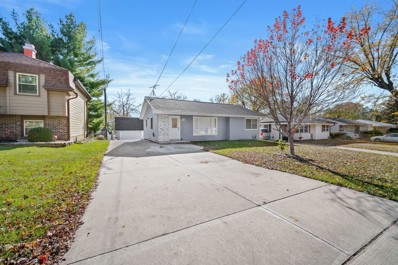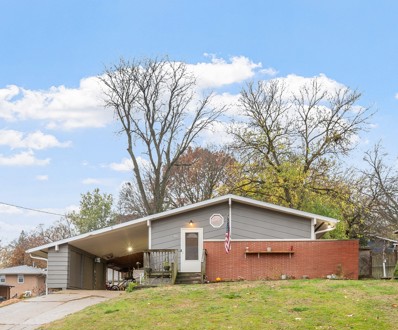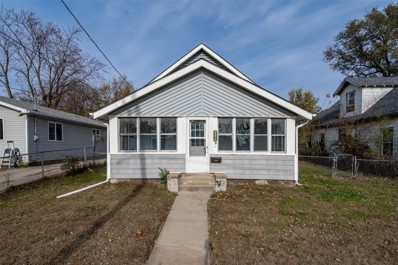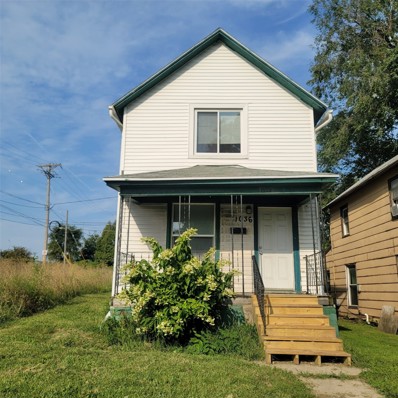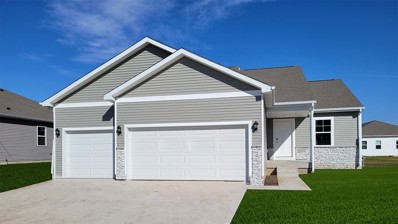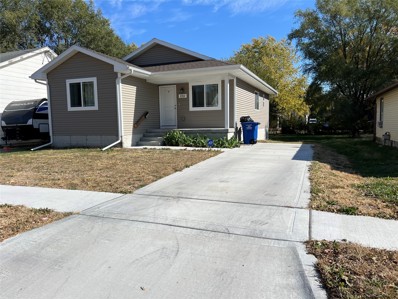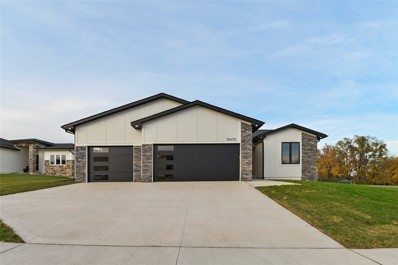Des Moines IA Homes for Sale
- Type:
- Condo
- Sq.Ft.:
- 1,456
- Status:
- Active
- Beds:
- 2
- Lot size:
- 0.05 Acres
- Year built:
- 2023
- Baths:
- 3.00
- MLS#:
- 707720
ADDITIONAL INFORMATION
Welcome to this beautifully designed, brand-new townhome located in the vibrant heart of downtown Des Moines! Offering modern living in the heart of Des Moines, this contemporary home is perfect for those seeking convenience, style, and comfort. Whether you’re a young professional, a couple, or anyone who wants to live in the pulse of Des Moines, these brand-new townhomes offer a rare opportunity to own a modern, low-maintenance home with all the city has to offer just outside your door. With 3 levels this townhome offers space and privacy while providing the perfect place to entertain. The bedrooms and living space are on seperate floors offering everyone their own space. Enjoy a cup of coffee on your private patio with a view of the capital dome. Schedule your tour today and experience downtown living at its finest! Pets are allowed by the HOA Des Moines 8 year Tax Abatement is a temporary reduction in property taxes that are otherwise payable on the actual value added to a residential property due to a qualified improvement. For further information, contact 515-283-4200 or [email protected].
- Type:
- Condo
- Sq.Ft.:
- 1,461
- Status:
- Active
- Beds:
- 2
- Lot size:
- 0.03 Acres
- Year built:
- 2023
- Baths:
- 3.00
- MLS#:
- 707716
ADDITIONAL INFORMATION
Welcome to this beautifully designed, brand-new townhome located in the vibrant heart of downtown Des Moines! Offering modern living in the heart of Des Moines, this contemporary home is perfect for those seeking convenience, style, and comfort. Whether you’re a young professional, a couple, or anyone who wants to live in the pulse of Des Moines, these brand-new townhomes offer a rare opportunity to own a modern, low-maintenance home with all the city has to offer just outside your door. With 3 levels this townhome offers space and privacy while providing the perfect place to entertain. The bedrooms and living space are on seperate floors offering everyone their own space. Enjoy a cup of coffee on your private patio with a view of the capital dome. Schedule your tour today and experience downtown living at its finest! Pets allowed by HOA Des Moines 8 year Tax Abatement is a temporary reduction in property taxes that are otherwise payable on the actual value added to a residential property due to a qualified improvement. For further information, contact 515-283-4200 or [email protected].
- Type:
- Condo
- Sq.Ft.:
- 1,456
- Status:
- Active
- Beds:
- 2
- Lot size:
- 0.03 Acres
- Year built:
- 2023
- Baths:
- 3.00
- MLS#:
- 707712
ADDITIONAL INFORMATION
Welcome to this beautifully designed, brand-new townhome located in the vibrant heart of downtown Des Moines! Offering modern living in the heart of Des Moines, this contemporary home is perfect for those seeking convenience, style, and comfort. Whether you’re a young professional, a couple, or anyone who wants to live in the pulse of Des Moines, these brand-new townhomes offer a rare opportunity to own a modern, low-maintenance home with all the city has to offer just outside your door. With 3 levels this townhome offers space and privacy while providing the perfect place to entertain. The bedrooms and living space are on seperate floors offering everyone their own space. Enjoy a cup of coffee on your private patio with a view of the capital dome. Schedule your tour today and experience downtown living at its finest! Pets allowed by HOA Des Moines 8 year Tax Abatement is a temporary reduction in property taxes that are otherwise payable on the actual value added to a residential property due to a qualified improvement. For further information, contact 515-283-4200 or [email protected].
- Type:
- Single Family
- Sq.Ft.:
- 926
- Status:
- Active
- Beds:
- 3
- Lot size:
- 0.37 Acres
- Year built:
- 1954
- Baths:
- 1.00
- MLS#:
- 707821
ADDITIONAL INFORMATION
Welcome to this cozy and inviting remodeled 3-bedroom home on a large deep lot! Ample-sized kitchen with new stainless steel appliances. New carpet and paint throughout. Step outside to enjoy your deck overlooking green space, perfect for relaxing or entertaining. The oversized 2-car garage is a standout feature, providing plenty of room for storage (first level and above in the attic). The unfinished basement is ready for finishing, an egress window is installed for an easy 4th bedroom addition, a large potential living area, and a potential second full bathroom. NFC - Financing Area! Don't miss the chance to make this house your own! Call today for your private showing.
- Type:
- Single Family
- Sq.Ft.:
- 1,056
- Status:
- Active
- Beds:
- 3
- Lot size:
- 0.17 Acres
- Year built:
- 1960
- Baths:
- 1.00
- MLS#:
- 707810
ADDITIONAL INFORMATION
This charming 3-bedroom, 1-bathroom ranch-style home offers plenty of space and potential. With two additional non-conforming rooms in the basement, you have the flexibility to create an office, playroom, or extra bedroom. The partially finished basement adds even more possibilities, and the gym currently set up there can stay for the right offer. All the big-ticket items have recently been updated, including a newer roof, AC, furnace, and water heater—providing peace of mind and making this home move-in ready. Located at an incline, the driveway offers minimal risk of flooding, thanks to the home's elevated position. The backyard is a true highlight, featuring low-maintenance turf, a garden space for growing your own plants, and a gazebo with a firepit—ideal for relaxing or entertaining. Plus, an above-ground pool adds to the outdoor enjoyment during warmer months. For added convenience, the carport is equipped with built-in retractable reels for an air compressor, pressure washer, and 120v power, making outdoor tasks and projects easier than ever. This home offers easy access to major interstates, parks, trails, and amenities including Copper Creek Lake & Park which is right down the road. The quiet neighborhood provides a peaceful setting, yet you're still close to local amenities. Don’t miss your chance to own this well-maintained home in a great neighborhood. Schedule your showings with your realtor today.
- Type:
- Single Family
- Sq.Ft.:
- 1,008
- Status:
- Active
- Beds:
- 2
- Lot size:
- 0.17 Acres
- Year built:
- 1905
- Baths:
- 1.00
- MLS#:
- 707638
ADDITIONAL INFORMATION
Very nice, beautifully updated 2 bed, 1 bath ranch with a large basement and an oversized 2-car garage! Close to the Iowa State fairgrounds and a short drive to downtown and the airport. This home has a large kitchen and family room with room for a dining area, laundry room, tastefully updated bathroom, and 2 bedrooms on the main floor as well as a nice enclosed front porch! It was completely gutted and remodeled in 2018-2019. Pretty much everything has been updated, new lvp flooring, tile in bathroom, gutters, updated windows, newer HVAC, updated kitchen and bath, plumbing, electrical, wall in basement has been replaced, and so much more! Cute brick patio in back to enjoy those summer nights and a 3-season porch for relaxing with your morning coffee. The basement provides alot of room for storage. The oversized 2 car garage is sure to delight, plus extra concrete parking pad in back where the garage is accessed from the alley. Fenced in yard to top it off! Contact your favorite realtor for a showing today!
Open House:
Saturday, 12/28 9:00-11:00AM
- Type:
- Single Family
- Sq.Ft.:
- 1,096
- Status:
- Active
- Beds:
- 3
- Lot size:
- 0.18 Acres
- Year built:
- 1961
- Baths:
- 2.00
- MLS#:
- 707776
ADDITIONAL INFORMATION
Looking for a Lower Beaver neighborhood home? Step into a beautiful 3-bedroom, 2-bath home, nestled in the welcoming neighborhood of Lower Beaverdale. Recent exterior upgrades include a brand-new roof, fresh siding, and a pristine concrete driveway and porch/backyard patio that create instant curb appeal. Inside, the home preserves its original hardwood floors and unique charm, with an open yet defined layout that feels spacious and inviting. The finished basement offers an additional entertainment room and tons of storage space, whether for family nights, a home gym, or extra storage. Enjoy indoor and outdoor—perfect for gatherings or peaceful evenings. There’s a 2 car garage perfect for your vehicles or storage. Don’t miss out on this blend of classic charm and modern dream home!
- Type:
- Single Family
- Sq.Ft.:
- 912
- Status:
- Active
- Beds:
- 2
- Lot size:
- 0.19 Acres
- Year built:
- 1942
- Baths:
- 1.00
- MLS#:
- 707766
ADDITIONAL INFORMATION
Welcome to this perfect ranch home located in Highland Park. Just minutes from groceries, gas and an easy commute to anywhere in the metro. This home offers several new updates including a new bathroom in 2023 (w/ jacuzzi tub and Bluetooth speaker built in), a new roof in 2023 and a waterproofed basement with 2 sump pumps to protect your future finished lower level. A large family room will easily host you and your guests. A convenient kitchen is equipped with all appliances plus space for your family table. 2 spacious bedrooms and a bonus 3rd bedroom or office space complete the main level. The oversized 2 car garage allows for 2 cars and plenty of storage or additional workspace. A fully fenced in yard completes this amazing home. Reach out to your favorite Realtor today to schedule your private tour!!
- Type:
- Condo
- Sq.Ft.:
- 925
- Status:
- Active
- Beds:
- 1
- Year built:
- 1930
- Baths:
- 1.00
- MLS#:
- 707752
ADDITIONAL INFORMATION
Enjoy all the amenities and beauty of the historic Kirkwood Hotel in the heart of downtown Des Moines. Garage Parking, secured building, skywalk access, work out facilities all being within a short walk to the farmers market. So any eateries and and entertainment venues! laundry in unit, fully tiled walk in shower, private bedroom quarters, and a large open kitchen to living room/dining you could want.
- Type:
- Single Family
- Sq.Ft.:
- 1,216
- Status:
- Active
- Beds:
- 2
- Lot size:
- 0.07 Acres
- Year built:
- 1904
- Baths:
- 1.00
- MLS#:
- 707759
ADDITIONAL INFORMATION
This property has been a rental. It has lots of space with over 1200 square feet. There is a bonus room upstairs that has been used as a nursery, large closet or 3rd bedroom. New LVP in the kitchen and hardwood floors in the dining room and living room. Full basement. Lots of newer vinyl windows in the home.
Open House:
Sunday, 12/22 1:00-4:00PM
- Type:
- Single Family
- Sq.Ft.:
- 1,433
- Status:
- Active
- Beds:
- 3
- Lot size:
- 0.12 Acres
- Year built:
- 2024
- Baths:
- 2.00
- MLS#:
- 707756
ADDITIONAL INFORMATION
This Ingham ranch plan by Hubbell Homes offers comfort and convenience in a single-level layout. Located within the Southeast Polk School District on Des Moines' northeast side. This home provides quality living with no HOA dues, a City of Des Moines tax abatement, and a one-year builder warranty. With 1,433 sq. ft. of thoughtfully designed space, this home features three bedrooms and two bathrooms. Step into a spacious great room with vaulted ceilings and a cozy electric fireplace, seamlessly connected to the dining area and a modern kitchen. The kitchen includes quartz countertops, a pantry, and GE stainless steel appliances, including a range, over-the-range microwave, and dishwasher. The private primary suite at the back of the home offers dual sinks, a walk-in shower, and a large walk-in closet. Two additional bedrooms and a full bathroom at the front provide flexibility for guests, family, or a home office. An attached two-car garage offers extra storage and easy access, while durable LVP flooring throughout adds both style and practicality. With a thoughtful design and quality finishes, the Ingham plan is ideal for single-level living in a welcoming community. Preferred lenders offer $1,750 in closing costs (subject to preapproval, not valid with other offers, and subject to change). All information obtained from Seller and public records.
Open House:
Sunday, 12/22 1:00-4:00PM
- Type:
- Single Family
- Sq.Ft.:
- 1,433
- Status:
- Active
- Beds:
- 3
- Lot size:
- 0.17 Acres
- Year built:
- 2024
- Baths:
- 2.00
- MLS#:
- 707755
ADDITIONAL INFORMATION
Located in the Southeast Polk School District, this Jasmine ranch plan by Hubbell Homes in Grover Woods blends comfort and convenience on Des Moines's northeast side. With no HOA dues, a City of Des Moines property tax abatement, and a one-year builder warranty, this home offers incredible savings and a peace of mind. With 1,433 sq. ft. of main-level living space, this home features 3 bedrooms and 2 bathrooms in an open, accessible design. Step into the spacious great room with vaulted ceilings and an electric fireplace, which flows seamlessly into the kitchen and dining area. The kitchen is equipped with quartz countertops, a convenient pantry, and GE stainless steel appliances, including a range, over-the-range microwave, and dishwasher. The primary suite, situated at the back of the main level, includes dual sinks, a walk-in shower, and a spacious walk-in closet. Two additional bedrooms and a full bathroom at the front of the home provide flexibility for guests or a home office. The walkout basement offers exciting possibilities for additional living space, featuring 15-year waterproofing, sump pump, and passive/active radon mitigation system already in place. Sliding glass doors open to a concrete patio, perfect for enjoying the serene, tree-lined backyard. Complete with a two-car attached garage and thoughtful finishes throughout. Preferred lenders offer $1,750 in closing costs (subject to preapproval, not valid with other offers, and subject to change).
- Type:
- Single Family
- Sq.Ft.:
- 1,781
- Status:
- Active
- Beds:
- 3
- Lot size:
- 0.11 Acres
- Year built:
- 2024
- Baths:
- 3.00
- MLS#:
- 707749
ADDITIONAL INFORMATION
Welcome to this stunning home, perfectly situated just 5-minutes from downtown Des Moines. As you step inside, you're greeted by a spacious and bright living area, featuring large windows that bathe the space in natural light and flow seamlessly into the heart of the home. You will fall in love with the gorgeous brick faced fireplace that creates separation between the living room and kitchen. The beautifully designed kitchen features stainless-steel appliances, quartz countertops a large kitchen island with room for seating, stylish backsplash tile, and a separate pantry space that provides ample storage. A main-level primary suite is located at the back of the house with a luxurious en-suite bathroom with tiled shower and walk-in closet. Upstairs you'll find a laundry room with built-in storage, two roomy bedrooms separated by an oversized bath with separate vanities, making it an ideal shared bath. The unfinished lower level is framed and ready for you to build future equity. Outdoors, the property boasts a private backyard with a covered back patio perfect for entertaining and a covered front porch to enjoy. The detached two-car garage is a standout feature, with 9ft ceilings and an 8ft overhead door, catering to various storage needs. The garage also includes pull-down stairs to an attic room with attic trusses, offering additional storage or creative space. This home is an urban dweller's dream. Reach out to schedule a private showing today.
Open House:
Sunday, 12/22 1:00-4:00PM
- Type:
- Single Family
- Sq.Ft.:
- 1,552
- Status:
- Active
- Beds:
- 3
- Lot size:
- 0.16 Acres
- Year built:
- 2024
- Baths:
- 3.00
- MLS#:
- 707747
ADDITIONAL INFORMATION
Located in the Southeast Polk School District, this custom Arlington plan by Hubbell Homes in Grover Woods blends comfort and convenience on Des Moines's northeast side. With no HOA dues, a City of Des Moines property tax abatement, and a one-year builder warranty, this home offers savings and peace of mind. Upon entering this spacious two-story residence, you'll notice LVP flooring on the main level, providing a contemporary aesthetic and easy maintenance. The expansive great room seamlessly transitions into the dining area and a kitchen outfitted with quartz countertops, a pantry, and GE stainless steel appliances, including a range, microwave, and dishwasher. The upper level features the primary suite, designed as a serene retreat with dual sinks, a walk-in shower, and a sizable walk-in closet. Completing this floor are two additional bedrooms, a full bath, and a convenient laundry room. A two-car attached garage provides extra storage and easy access. With stylish finishes, a practical layout, and high-quality construction, the Arlington two-story is perfect for those who appreciate elegance and functionality. Situated on an insulated slab, this home ensures comfort without needing a basement, making it an ideal choice for modern living.Preferred lenders offer $1,750 in closing costs (subject to preapproval, not valid with other offers, and subject to change). All information obtained from Seller and public records.
Open House:
Sunday, 12/22 1:00-4:00PM
- Type:
- Single Family
- Sq.Ft.:
- 1,365
- Status:
- Active
- Beds:
- 3
- Lot size:
- 0.16 Acres
- Year built:
- 2024
- Baths:
- 2.00
- MLS#:
- 707744
ADDITIONAL INFORMATION
This Delaney ranch plan by Hubbell Homes offers the simplicity of single-level living with modern finishes and efficiency and is located within the Southeast Polk School District, on Des Moines' northeast side. Enjoy peace of mind with a City of Des Moines tax abatement and a one-year builder warranty. Step inside to 1,365 sq. ft. of well-designed space, where LVP flooring enhances style and durability. The main living area, with vaulted ceilings and an electric fireplace, flows into the dining area and kitchen. The kitchen combines both form and function with quartz countertops, pantry, and GE stainless steel appliances, including a range, microwave, and dishwasher. Sliding glass doors off the dining area lead to a concrete patio, perfect for enjoying the outdoors. The primary suite, located at the rear of the home, provides a private retreat with dual sinks, walk-in shower, and spacious walk-in closet. Two additional bedrooms and a full bathroom at the front of the home offer flexibility. Complete with a two-car attached garage, the Delaney ranch is ideal for those seeking the ease of single-level living in a beautifully crafted community free of HOA dues. Preferred lender to offer $1,750 in closing costs. All information obtained from Seller and public records.
Open House:
Sunday, 12/22 1:00-4:00PM
- Type:
- Single Family
- Sq.Ft.:
- 1,365
- Status:
- Active
- Beds:
- 3
- Lot size:
- 0.14 Acres
- Year built:
- 2024
- Baths:
- 2.00
- MLS#:
- 707741
ADDITIONAL INFORMATION
Located in the Southeast Polk School District, this Delaney plan by Hubbell Homes in Grover Woods blends comfort and convenience on Des Moines's northeast side. With no HOA dues, a City of Des Moines property tax abatement, and a one-year builder warranty, this home offers peace of mind. Step inside to 1,365 sq. ft. of well-designed space, where LVP flooring enhances style and durability. The main living area, with vaulted ceilings and an electric fireplace, flows into the dining area and kitchen. The kitchen combines both form and function with quartz countertops, a practical pantry, and GE stainless steel appliances, including a range, over-the-range microwave, and dishwasher. Sliding glass doors off the dining area lead to a 10'x10' concrete patio, perfect for enjoying the outdoors or entertaining. The primary suite, located at the rear of the home, provides a private retreat with dual sinks, a walk-in shower, and a spacious walk-in closet. Two additional bedrooms and a full bathroom at the front of the home offer flexibility, whether for guests or a home office. Complete with a two-car attached garage, the Delaney ranch is ideal for those seeking the ease of single-level living in a beautifully crafted community. All information obtained from Seller and public records.
- Type:
- Single Family
- Sq.Ft.:
- 960
- Status:
- Active
- Beds:
- 3
- Lot size:
- 0.22 Acres
- Year built:
- 1951
- Baths:
- 1.00
- MLS#:
- 707710
ADDITIONAL INFORMATION
East side ranch features 3 beds, 1 bath, close to 1k SF, 2 car attached garage, new HVAC systems, and sets on a good sized fenced lot. Nice sized mudroom leads in off the garage and flows to a spacious kitchen, dining and living rm. 3 beds and a bathroom round out main level. Basement is open and useable, foundation is solid, ready for future finish. Garage is oversized and currently set up as mechanic's dream. Nice deck space in back yard and a big driveway. Solid house, come check it out!
- Type:
- Single Family
- Sq.Ft.:
- 1,018
- Status:
- Active
- Beds:
- 3
- Lot size:
- 0.18 Acres
- Year built:
- 1950
- Baths:
- 2.00
- MLS#:
- 707708
ADDITIONAL INFORMATION
Price Reduced! Charming & move-in ready with fresh interior paint and new carpet throughout the main level. Nice size living room with lots of natural light. Eat-in kitchen with white cabinets, stainless-steel appliances. Two bedrooms and full bath on main floor. Upstairs is a spacious 3rd bedroom with new carpet and lots of built-in closets and storage. Original hardwood floors under carpet. Unfinished basement with egress window and half bath, offers space for future 4th bedroom or family room. Radon mitigation system installed in 2018. Oversized 24x22 garage with new roof in 2021 & new garage door in 2024. Good sized backyard and partially fenced. Nice convenient location, 2 blocks to elementary school, close to airport, Gray's Lake and Downtown!
- Type:
- Single Family
- Sq.Ft.:
- 2,053
- Status:
- Active
- Beds:
- 4
- Lot size:
- 0.2 Acres
- Year built:
- 2024
- Baths:
- 3.00
- MLS#:
- 707705
ADDITIONAL INFORMATION
D.R. Horton, America’s Builder, presents the Bellhaven on a Daylight Lot within our Wood of Copper Creek community. Located just on the Eastern edge of Des Moines, Woods of Copper is a quiet neighborhood with the benefits of an Urban Lifestyle! - MAY QUALIFY FOR TAX ABATEMENT! - The Bellhaven is a beautiful, open concept 2-story home that includes 4 Large Bedrooms & 2.5 Bathrooms. Upon entering the Bellhaven you’ll find a spacious Study perfect for an office space. As you make your way through the Foyer, you’ll find a spacious and cozy Great Room complete with a fireplace. The Gourmet Kitchen with included Quartz countertops is perfect for entertaining with its Oversized Island overlooking the Dining and Living areas. Heading up to the second level, you’ll find the oversized Primary Bedroom featuring an ensuite bathroom and TWO large walk-in closets. The additional 3 Bedrooms, full Bathroom, and Laundry Room round out the rest of the upper level! All D.R. Horton Iowa homes include our America’s Smart Home™ Technology as well as DEAKO® decorative plug-n-play light switches. This home is currently under construction. Photos may be similar but not necessarily of subject property, including interior and exterior colors, finishes and appliances. Special financing is available through Builder’s preferred lender offering exceptionally low 30-year fixed FHA/VA and Conventional Rates. See Builder representative for details on how to save THOUSANDS of dollars!
- Type:
- Single Family
- Sq.Ft.:
- 1,564
- Status:
- Active
- Beds:
- 4
- Lot size:
- 0.2 Acres
- Year built:
- 2024
- Baths:
- 4.00
- MLS#:
- 707700
ADDITIONAL INFORMATION
D.R. Horton, America’s Builder, presents The Bryant in our Wood of Copper Creek community. Located just on the Eastern edge of Des Moines, Woods of Copper is a quiet neighborhood with the benefits of an Urban Lifestyle! - MAY QUALIFY FOR TAX ABATEMENT! - This Raised Ranch Home presents 4 Bedrooms, 3.5 Bathrooms, 3-car Garage, and a Finished Basement! The Bryant offers a spacious Great Room featuring vaulted ceilings and a cozy fireplace. In the open Gourmet Kitchen, you’ll find a large Walk-in Pantry as well as a Breakfast Bar overlooking the Great Room and Dining areas. Heading into the Primary Bedroom you’ll find an oversized walk-in closet and ensuite bathroom with dual vanity sinks. Two additional Bedrooms and a full Bathroom round out the rest of the upper level. The Spacious lower level features an additional Living Space along with a large Bedroom, full Bathroom, and Laundry Room. This home is one you need to see! All D.R. Horton Iowa homes include our America’s Smart Home™ Technology and DEAKO® decorative plug-n-play light switches with smart switch capability. This home is currently under construction. Photos may be similar but not necessarily of subject property, including interior and exterior colors, finishes and appliances. Special financing is available through Builder’s preferred lender offering exceptionally low 30-year fixed FHA/VA and Conventional Rates. See Builder representative for details on how to save THOUSANDS of dollars!
- Type:
- Single Family
- Sq.Ft.:
- 1,498
- Status:
- Active
- Beds:
- 4
- Lot size:
- 0.19 Acres
- Year built:
- 2024
- Baths:
- 3.00
- MLS#:
- 707695
ADDITIONAL INFORMATION
D.R. Horton, America’s Builder, presents the Hamilton on a Daylight Lot within our Wood of Copper Creek community. Located just on the Eastern edge of Des Moines, Woods of Copper is a quiet neighborhood with the benefits of an Urban Lifestyle! - 5 YEAR TAX ABATEMENT! - This spacious Ranch home includes 4 Bedrooms, 3 Bathrooms and a Finished Basement providing nearly 2200 sqft of total living space! In the Main Living Area, you’ll find an open Great Room featuring a cozy fireplace. The Kitchen includes a Walk-In Pantry, Quartz Countertops and a Large Island overlooking the Dining & Great Room. The Primary Bedroom offers a Walk-In Closet, as well as an ensuite bathroom with dual vanity sink and a walk-in shower. Two additional Large Bedrooms and the second full bathroom are split from the Primary Bedroom at the opposite side of the home. In the Finished Lower Level, you’ll find an additional living space along with the 4th Bed and full bath! All D.R. Horton Iowa homes include our America’s Smart Home™ Technology and DEAKO® light switches. This home is currently under construction. Photos may be similar but not necessarily of subject property, including interior and exterior colors, finishes and appliances. Special financing is available through Builder’s preferred lender offering exceptionally low 30-year fixed FHA/VA and Conventional Rates. See Builder representative for details on how to save THOUSANDS of dollars!
- Type:
- Single Family
- Sq.Ft.:
- 836
- Status:
- Active
- Beds:
- 3
- Lot size:
- 0.19 Acres
- Year built:
- 1908
- Baths:
- 2.00
- MLS#:
- 707671
ADDITIONAL INFORMATION
Check out this newly built home with 5 years of tax savings left! It features 3 bedrooms, 2 bathrooms, and a large basement ready to be finished any way you’d like. The basement even has plumbing set up for an extra bathroom in the future. NFC financing is also available, making it easier to finance any upgrades. This home is a great opportunity with lots of potential!
- Type:
- Single Family
- Sq.Ft.:
- 1,879
- Status:
- Active
- Beds:
- 4
- Lot size:
- 0.43 Acres
- Year built:
- 2024
- Baths:
- 7.00
- MLS#:
- 707652
ADDITIONAL INFORMATION
Welcome to your dream home! This exquisite 4-bedroom, 3.5-bathroom residence offers a perfect blend of modern luxury and comfortable living. Nestled in a quiet cul-de-sac, this property boasts exceptional curb appeal and a thoughtfully designed layout that caters to both relaxation and entertainment. Step inside to discover an open-concept living area flooded with natural light, featuring high ceilings and elegant finishes throughout. The gourmet kitchen is a chef's delight, equipped with state-of-the-art appliances, sleek countertops, and a hidden pantry for ultimate convenience and organization. Retreat to the spacious primary suite, complete with a spa-like en-suite bathroom and generous closet space. Three additional bedrooms provide ample room for family and guests, while the well-appointed bathrooms ensure comfort for everyone. Outside, backyard offers a tranquil escape, perfect for gatherings or quiet evenings under the stars. Located in a family-friendly neighborhood, you'll enjoy the peace of a cul-de-sac while being just moments away from local amenities, parks, and schools. Don't miss the opportunity to make this modern masterpiece your own! Schedule a showing today. All information obtained from Seller and public records.
- Type:
- Single Family
- Sq.Ft.:
- 1,135
- Status:
- Active
- Beds:
- 3
- Lot size:
- 0.27 Acres
- Year built:
- 1955
- Baths:
- 1.00
- MLS#:
- 707723
ADDITIONAL INFORMATION
Location, location, location! Come see this completely remodeled 1.5 story home with so much to offer! Located within the Des Moines City Limits and a few blocks down from Urbandale. This 3 bedrooms 1 bathroom home is sure to impress. Entering the home you're greeted by a large living room area w/LVP flooring, recess lights and neutral colors. Continuing into the home you'll find two bedrooms in the main level (w/fans), full bathroom and the large kitchen with granite countertops. The third and very spacious bedroom is upstairs with a desirable storage area. This home also offers a large deck area ideal for enjoyment or peacefulness. Call your favorite Realtor to schedule an appointment now!
- Type:
- Single Family
- Sq.Ft.:
- 1,199
- Status:
- Active
- Beds:
- 3
- Lot size:
- 1 Acres
- Year built:
- 1951
- Baths:
- 3.00
- MLS#:
- 707631
ADDITIONAL INFORMATION
Here's your chance to buy an acre (0.99 per assessor) within 2 minutes of downtown with all the big ticket items done for you - roof (2022), heating (2018), AC (2019), water heater (2021)! The main floor boasts hardwood and tile floors throughout a beautiful family/living room with fireplace & ample windows to let in tons of natural light, a formal dining room, kitchen and 2 good sized bedrooms with a full bathroom. Upstairs has tall ceilings, plenty of closet space and a half bathroom featuring exposed brick and lots of nooks! Walkout basement functions as a whole separate living suite with a 2nd family fireplace room (or nonconforming bedroom- has egress but no closet), kitchenette, 3/4 bathroom, storage room, and large utility/laundry/mud room (previously used for dog grooming) complete with walk-out door to 5ft fenced area! Outside, the privacy hedges are a classy touch as is the huge wraparound drive, which brings you to the main floor kitchen, or basement grooming/mudroom door, or the detached 2car garage, your choice. The garage has power to it and a kennel building added to the back featuring 3 indoor/outdoor runs plus 2 different fenced yards for a total of THREE SEPARATE fully fenced yards for all your pets to enjoy and stretch their legs!

This information is provided exclusively for consumers’ personal, non-commercial use, and may not be used for any purpose other than to identify prospective properties consumers may be interested in purchasing. This is deemed reliable but is not guaranteed accurate by the MLS. Copyright 2024 Des Moines Area Association of Realtors. All rights reserved.
Des Moines Real Estate
The median home value in Des Moines, IA is $215,000. This is lower than the county median home value of $247,000. The national median home value is $338,100. The average price of homes sold in Des Moines, IA is $215,000. Approximately 55.3% of Des Moines homes are owned, compared to 36.9% rented, while 7.8% are vacant. Des Moines real estate listings include condos, townhomes, and single family homes for sale. Commercial properties are also available. If you see a property you’re interested in, contact a Des Moines real estate agent to arrange a tour today!
Des Moines, Iowa has a population of 213,545. Des Moines is less family-centric than the surrounding county with 28.89% of the households containing married families with children. The county average for households married with children is 34.53%.
The median household income in Des Moines, Iowa is $58,444. The median household income for the surrounding county is $73,015 compared to the national median of $69,021. The median age of people living in Des Moines is 34.2 years.
Des Moines Weather
The average high temperature in July is 85.6 degrees, with an average low temperature in January of 12.5 degrees. The average rainfall is approximately 35.9 inches per year, with 32.9 inches of snow per year.



