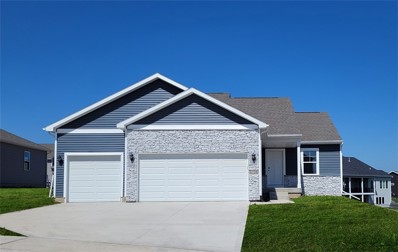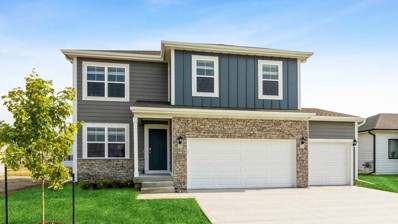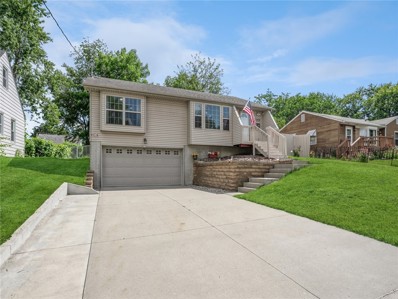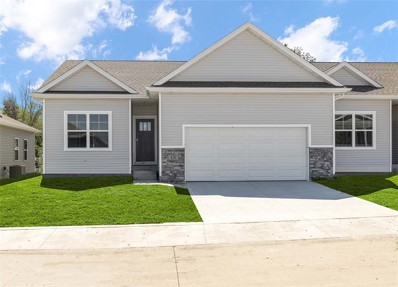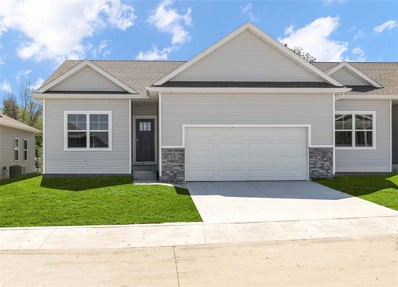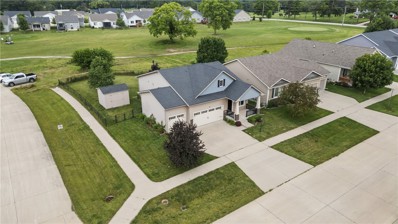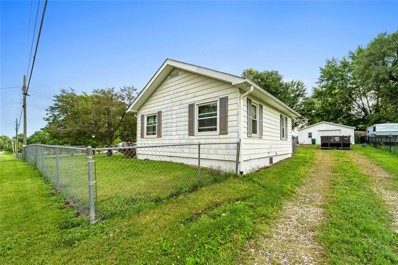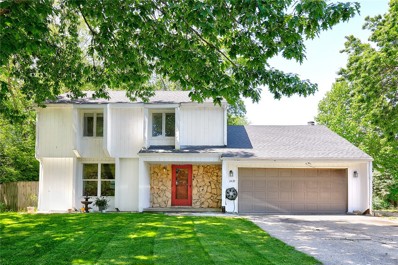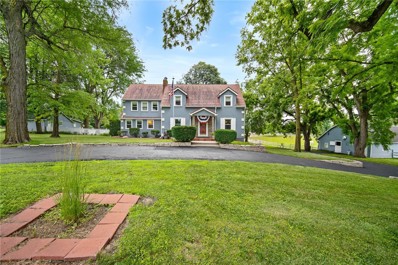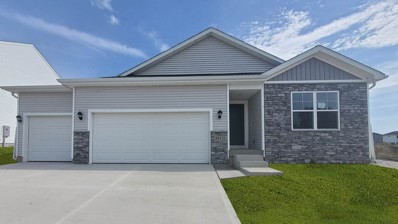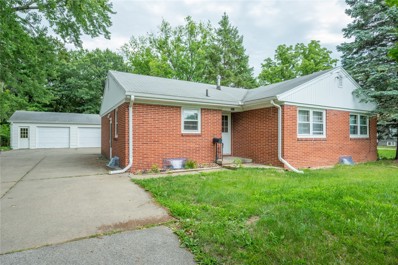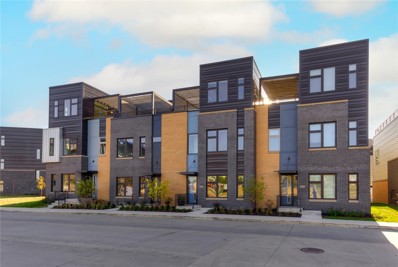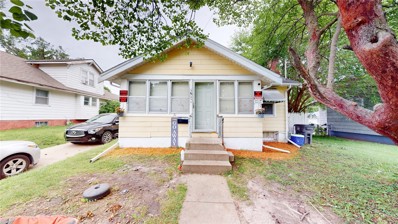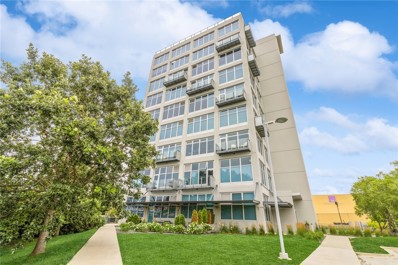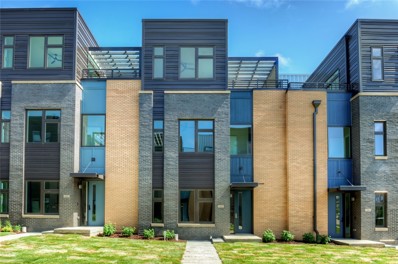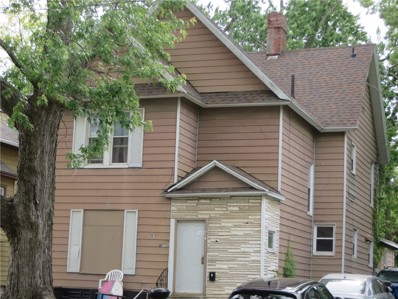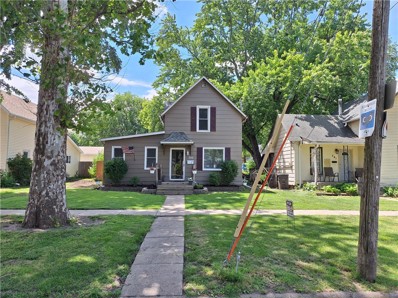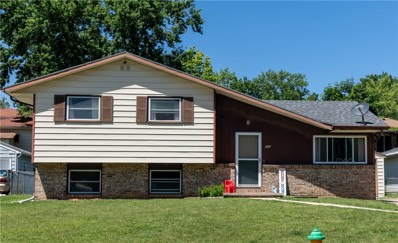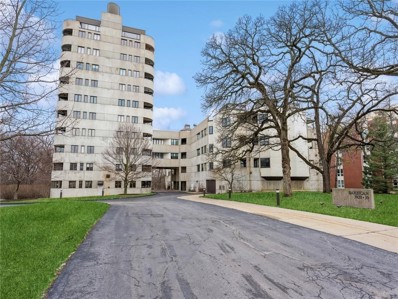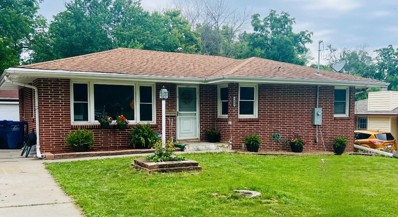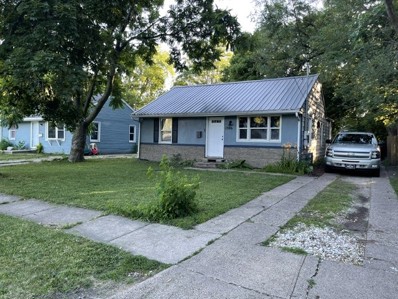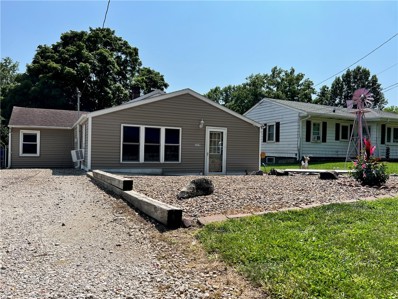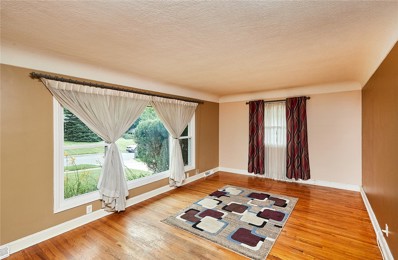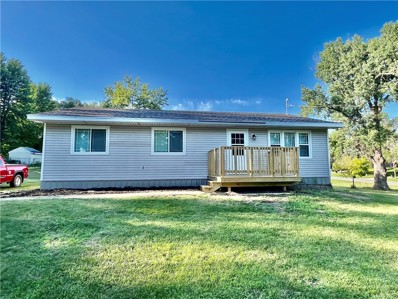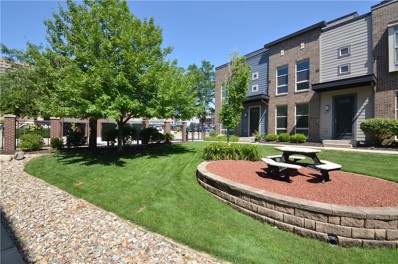Des Moines IA Homes for Sale
Open House:
Friday, 11/22 9:00-5:00PM
- Type:
- Single Family
- Sq.Ft.:
- 1,564
- Status:
- Active
- Beds:
- 4
- Lot size:
- 0.19 Acres
- Year built:
- 2024
- Baths:
- 4.00
- MLS#:
- 698717
ADDITIONAL INFORMATION
D.R. Horton, America’s Builder, presents The Bryant in our Wood of Copper Creek community. Located just on the Eastern edge of Des Moines, Woods of Copper is a quiet neighborhood with the benefits of an Urban Lifestyle! - MAY QUALIFY FOR TAX ABATEMENT! - This Raised Ranch Home presents 4 Bedrooms, 3.5 Bathrooms, 3-car Garage, and a Finished Basement! The Bryant offers a spacious Great Room featuring vaulted ceilings and a cozy fireplace. In the open Gourmet Kitchen, you’ll find a large Walk-in Pantry as well as a Breakfast Bar overlooking the Great Room and Dining areas. Heading into the Primary Bedroom you’ll find an oversized walk-in closet and ensuite bathroom with dual vanity sinks. Two additional Bedrooms and a full Bathroom round out the rest of the upper level. The Spacious lower level features an additional Living Space along with a large Bedroom, full Bathroom, and Laundry Room. This home is one you need to see! All D.R. Horton Iowa homes include our America’s Smart Home™ Technology and DEAKO® decorative plug-n-play light switches with smart switch capability. This home is currently under construction. Photos may be similar but not necessarily of subject property, including interior and exterior colors, finishes and appliances. Special financing is available through Builder’s preferred lender offering exceptionally low 30-year fixed FHA/VA and Conventional Rates. See Builder representative for details on how to save THOUSANDS of dollars!
Open House:
Friday, 11/22 9:00-5:00PM
- Type:
- Single Family
- Sq.Ft.:
- 2,053
- Status:
- Active
- Beds:
- 4
- Lot size:
- 0.19 Acres
- Year built:
- 2024
- Baths:
- 3.00
- MLS#:
- 698715
ADDITIONAL INFORMATION
D.R. Horton, America’s Builder, presents the Bellhaven in our Wood of Copper Creek community. Located just on the Eastern edge of Des Moines, Woods of Copper is a quiet neighborhood with the benefits of an Urban Lifestyle! - MAY QUALIFY FOR TAX ABATEMENT! - The Bellhaven is a beautiful, open concept 2-story home that includes 4 Large Bedrooms & 2.5 Bathrooms. Upon entering the Bellhaven you’ll find a spacious Study perfect for an office space. As you make your way through the Foyer, you’ll find a spacious and cozy Great Room complete with a fireplace. The Gourmet Kitchen with included Quartz countertops is perfect for entertaining with its Oversized Island overlooking the Dining and Living areas. Heading up to the second level, you’ll find the oversized Primary Bedroom featuring an ensuite bathroom and TWO large walk-in closets. The additional 3 Bedrooms, full Bathroom, and Laundry Room round out the rest of the upper level! All D.R. Horton Iowa homes include our America’s Smart Home™ Technology as well as DEAKO® decorative plug-n-play light switches. This home is currently under construction. Photos may be similar but not necessarily of subject property, including interior and exterior colors, finishes and appliances. Special financing is available through Builder’s preferred lender offering exceptionally low 30-year fixed FHA/VA and Conventional Rates. See Builder representative for details on how to save THOUSANDS of dollars!
- Type:
- Single Family
- Sq.Ft.:
- 1,210
- Status:
- Active
- Beds:
- 4
- Lot size:
- 0.19 Acres
- Year built:
- 2009
- Baths:
- 3.00
- MLS#:
- 698700
ADDITIONAL INFORMATION
Great central location. This raised ranch features a 2 car attached garage. 4 bedrooms, 3 full bathrooms, vaulted ceilings, large kitchen with granite countertops, island & glass sliding door to the deck. Nice sized fenced in yard with a storage shed. All appliances stay. This home is a must see!
Open House:
Friday, 11/22 9:00-5:00PM
- Type:
- Single Family
- Sq.Ft.:
- 1,253
- Status:
- Active
- Beds:
- 3
- Lot size:
- 0.12 Acres
- Year built:
- 2024
- Baths:
- 3.00
- MLS#:
- 698692
ADDITIONAL INFORMATION
*MOVE-IN READY!* - 4.99% Interest Rate for FHA/VA 30-year fixed Loans for a Limited Time! - Contact builder rep for details. D.R. Horton, America’s Builder, presents The Jack Twin Home in our Ruby Rose community. Located just on the Eastern edge of Des Moines, Ruby Rose is in a quiet neighborhood with all the benefits of an Urban Lifestyle! - MAY QUALIFY FOR TAX ABATEMENT! - The Jack presents 3 Bedrooms, 3 Bathrooms, and a 2-Car Garage. The Jack also features a Finished Basement providing nearly 1,900 SqFt of Total Living Space! The main living area offers an open floorplan with solid surface flooring throughout. The Kitchen has a convenient Corner Pantry, large Island (perfect for entertaining!) and beautiful Quartz Countertops. The Primary bedroom features a large Walk-In Closet and ensuite bathroom with a dual vanity sink. The Second Bedroom and additional full Bathroom on the main level is located at the front of the home providing privacy perfect for both guests and family members. Heading to the lower level you’ll find an additional Living Space and Third Bedroom along with a full bathroom and a large storage room! All D.R. Horton Iowa homes include our America’s Smart Home™ Technology and DEAKO® light switches. Photos may be similar but not necessarily of subject property, including interior and exterior colors, finishes and appliances.
Open House:
Friday, 11/22 9:00-5:00PM
- Type:
- Single Family
- Sq.Ft.:
- 1,253
- Status:
- Active
- Beds:
- 3
- Lot size:
- 0.12 Acres
- Year built:
- 2024
- Baths:
- 3.00
- MLS#:
- 698688
ADDITIONAL INFORMATION
*MOVE-IN READY!* - 4.99% Interest Rate for FHA/VA 30-year fixed Loans for a Limited Time! - Contact builder rep for details.D.R. Horton, America’s Builder, presents The Jack Twin Home in our Ruby Rose community. Located just on the Eastern edge of Des Moines, Ruby Rose is in a quiet neighborhood with all the benefits of an Urban Lifestyle! - MAY QUALIFY FOR TAX ABATEMENT! - The Jack presents 3 Bedrooms, 3 Bathrooms, and a 2-Car Garage. The Jack also features a Finished Basement providing nearly 1,900 SqFt of Total Living Space! The main living area offers an open floorplan with solid surface flooring throughout. The Kitchen has a convenient Corner Pantry, large Island (perfect for entertaining!) and beautiful Quartz Countertops. The Primary bedroom features a large Walk-In Closet and ensuite bathroom with a dual vanity sink. The Second Bedroom and additional full Bathroom on the main level is located at the front of the home providing privacy perfect for both guests and family members. Heading to the lower level you’ll find an additional Living Space and Third Bedroom along with a full bathroom and a large storage room! All D.R. Horton Iowa homes include our America’s Smart Home™ Technology and DEAKO® light switches. Photos may be similar but not necessarily of subject property, including interior and exterior colors, finishes and appliances.
- Type:
- Single Family
- Sq.Ft.:
- 1,300
- Status:
- Active
- Beds:
- 3
- Lot size:
- 0.23 Acres
- Year built:
- 2015
- Baths:
- 3.00
- MLS#:
- 698599
ADDITIONAL INFORMATION
Welcome to this beautiful ranch-style home in Des Moines, just south of Ankeny on Woodland Hills Golf Course. You can literally see the golf course from your back deck! This home features an open floor plan with three bedrooms, three bathrooms, and a finished basement. The master bedroom boasts a walk-in closet and an updated tile shower, with updated flooring throughout the main level and basement. There is still an option with washer and dryer hookups to put laundry on the main level. Enjoy the outdoors with a beautiful composite deck, a fully fenced backyard, and a shed. The basement also offers a huge storage area. Located close to Saylorville Lake and Big Creek, this home is perfect for both golf and outdoor enthusiasts. Don't miss out on this prime property location! Schedule a showing today! All information obtained from seller and public records.
- Type:
- Single Family
- Sq.Ft.:
- 812
- Status:
- Active
- Beds:
- 2
- Lot size:
- 0.89 Acres
- Year built:
- 1923
- Baths:
- 1.00
- MLS#:
- 698499
ADDITIONAL INFORMATION
Welcome to Norwoodville- the perfect investment opportunity is here for you! Walking in you'll be greeted by an open concept living room/dining room and spacious kitchen. Hardwood floors flow throughout the bedrooms and are underneath current carpeted areas in the home. This 2 bedroom home sits on a large lot and has a partially fenced in backyard. The spacious 1 car garage is a great area for your vehicles or mechanical needs. Let me tell you a secret… It could be a 2 car garage with proper opening. This home has a perfect location with proximity to Saydel schools, Adventureland, Outlets of Des Moines, and easy access to downtown. Come check this home out!
- Type:
- Single Family
- Sq.Ft.:
- 1,794
- Status:
- Active
- Beds:
- 4
- Lot size:
- 0.34 Acres
- Year built:
- 1979
- Baths:
- 3.00
- MLS#:
- 698477
ADDITIONAL INFORMATION
Check out this beautiful south side home close to Easter Lake! Mature trees line this street with the home sitting on a huge corner let! The main level has 2 living rooms, a dining room and a nice sized kitchen. New paint throughout, newer roof and water heater. There is a slider that leads to the backyard that is totally fenced in and private. 4 spacious bedrooms upstairs, 3 bathrooms total and don't forget about the basement that has some finished space. Quick close is available! This one is ready for the new family!
$1,700,000
3110 Stanton Avenue Des Moines, IA 50321
- Type:
- Single Family
- Sq.Ft.:
- 2,405
- Status:
- Active
- Beds:
- 3
- Lot size:
- 3.6 Acres
- Year built:
- 1931
- Baths:
- 4.00
- MLS#:
- 698447
ADDITIONAL INFORMATION
This is a unique opportunity to own a sprawling 3.6 acre equestrian property in a prime location within Des Moines! Located in the Southwestern Hills neighborhood, this property is perfect for horse lovers searching for the chance to enjoy their passion within the city limits. The executive equestrian acreage has been meticulously maintained and boasts renovations completed in 2012, including a refreshed stucco-like exterior, all new windows throughout, and a new clay tile roof. The spacious 2,400 square foot, 1.5 story home features 3 bedrooms and 3.5 bathrooms, two fireplaces, a formal living and dining room, beautiful hardwood floors, and a renovated kitchen with stainless steel appliances. There is also a huge family room that looks out onto the expansive acreage. The partially finished basement provides additional storage space, and a one-car tuck-under garage. Outside, there's plenty of space for gardening with tons of perennials already established, as well as a fully fenced-in area for your horse to roam. An oversized two-car detached garage has a third stall attached that provides additional shed storage space, and the horse barn offers five stalls for animal housing. This is a one-of-a-kind property that offers the best of both worlds for those searching for country-like living within the city. Reach out for a private showing today! All information obtained from Seller & public records.
Open House:
Friday, 11/22 9:00-5:00PM
- Type:
- Single Family
- Sq.Ft.:
- 1,272
- Status:
- Active
- Beds:
- 3
- Lot size:
- 0.19 Acres
- Year built:
- 2024
- Baths:
- 2.00
- MLS#:
- 698417
ADDITIONAL INFORMATION
MOVE-IN READY! - 4.99% Interest Rate for FHA/VA 30-year fixed Loans for a Limited Time! - Contact builder rep for details. D.R. Horton, America's Builder, presents the Aldridge located located in our Ruby Rose community. Located just on the Eastern edge of Des Moines, Ruby Rose is in a quiet neighborhood with all the benefits of an Urban Lifestyle! - MAY QUALIFY FOR TAX ABATEMENT!- You'll find 3 Bedrooms, and 2 Bathrooms in this open concept, Ranch home. As you make your way into the main living area, you’ll find an open Great Room featuring a cozy fireplace. The Gourmet Kitchen includes a Walk-In Pantry and a Large Island overlooking the Dining and Great Room. The Primary Bedroom features an ensuite bathroom with dual vanity sink and large Walk-in Closet. The two large additional Bedrooms and full bathroom on the main level are located at the back of the home perfect for guests and family! All D.R. Horton Iowa homes include our America’s Smart Home™ Technology and DEAKO® decorative plug-n-play light switches with smart switch capability. Photos may be similar but not necessarily of subject property, including interior and exterior colors, finishes and appliances. Special financing is available through Builder’s preferred lender offering exceptionally low 30-year fixed FHA/VA and Conventional Rates. See Builder representative for details on how to save THOUSANDS of dollars!
- Type:
- Single Family
- Sq.Ft.:
- 1,303
- Status:
- Active
- Beds:
- 3
- Lot size:
- 0.35 Acres
- Year built:
- 1954
- Baths:
- 2.00
- MLS#:
- 698363
ADDITIONAL INFORMATION
You're sure to love this all brick ranch style home. Seller is replacing the roof for years of worry free exterior maintenance. You'll love the large lot offering plenty of space for kids and pets to play. Conveniently located near parks, shopping, and more.
Open House:
Sunday, 11/24 12:00-4:00PM
- Type:
- Condo
- Sq.Ft.:
- 1,875
- Status:
- Active
- Beds:
- 3
- Lot size:
- 0.03 Acres
- Year built:
- 2021
- Baths:
- 3.00
- MLS#:
- 698368
ADDITIONAL INFORMATION
Experience the Pinnacle of Downtown Living at The Banks! *MOVE IN READY* with roof top patio & tax abatements available! Your dream of an urban sanctuary comes to life at The Banks. Choosing a home here means embracing a lifestyle of urban excellence, complemented by the modern interiors you've longed for. Enjoy the open living area, complete with a kitchen that's an entertainer's delight. The main floor boasts a full stone fireplace, setting the stage for memorable gatherings and cozy evenings. Indulge in a spa-like experience in the primary shower that extends tile to the ceiling, promising a daily dose of luxury. Grab a drink at your wet bar before stepping outside to your rooftop patio, featuring a pergola and breathtaking views an idyllic spot for relaxation, or hosting a night with friends. Take advantage of the 6-year tax abatement, enhancing the value of your investment. Utilize one of our preferred lenders and receive $1,750 towards closing costs. All information obtained from seller and public records.
- Type:
- Single Family
- Sq.Ft.:
- 770
- Status:
- Active
- Beds:
- 2
- Lot size:
- 0.15 Acres
- Year built:
- 1913
- Baths:
- 2.00
- MLS#:
- 698367
ADDITIONAL INFORMATION
Welcome Home! This 2-bedroom, 2-bathroom bungalow offers a spacious living area perfect for both relaxing and entertaining with fireplace. Homes comes with newer HVAC system and water heater. The fenced-in yard provides a private oasis for outdoor activities, while the oversized 1 car garage offers ample parking, storage, and a possible hangout/more storage options. This home comes equipped with all essential appliances, making it move-in ready. Located near many amenities, schools, parks, shopping, and dining, this home is a perfect blend of comfort and convenience. Schedule a viewing today and make 1611 E 32nd Court your new home!
- Type:
- Condo
- Sq.Ft.:
- 1,053
- Status:
- Active
- Beds:
- 1
- Year built:
- 1913
- Baths:
- 1.00
- MLS#:
- 698362
ADDITIONAL INFORMATION
Welcome to the Whiteline Lofts! You’ll fall in love with the floor to ceiling windows throughout the unit. Other features include concrete floors, exposed duct work, high ceilings, a balcony and an open-concept layout. And you can’t beat the location! Within walking distance to all that downtown living offers - great restaurants, bars, bike paths, Principal Park, the farmers’ market, shopping, concerts and so much more. One gated, surface parking space #44 is included. The building has great amenities including a dog-friendly environment, fitness center, rooftop access, concierge and on-site management. HOA dues include DirecTV, internet, radiant floor heating, water, sewer, trash, lawn care, snow removal, and exterior building maintenance.
Open House:
Sunday, 11/24 12:00-4:00PM
- Type:
- Condo
- Sq.Ft.:
- 2,296
- Status:
- Active
- Beds:
- 3
- Lot size:
- 0.03 Acres
- Year built:
- 2022
- Baths:
- 3.00
- MLS#:
- 698327
ADDITIONAL INFORMATION
MOVE-IN-READY with roof top patio & tax abatement available! I Located along the pristine waters of the Des Moines River lies our incredibly sought-after community The Banks. When you choose to purchase a home at The Banks, you are choosing a life of urban excellence without losing out on a spacious home interior that you have always desired. The popular Azure plan showcases modern designer detail at every turn! The open living area is spacious with large kitchen perfect for entertaining. Don't miss the chance to find a home that you can't help but show off! Ask about the tax abatement! Use our preferred lender and receive $1,750 towards closing costs. Not valid with any other offer and subject to change without notice. All information obtained from seller and public records.
- Type:
- Single Family
- Sq.Ft.:
- 3,385
- Status:
- Active
- Beds:
- 6
- Lot size:
- 0.18 Acres
- Year built:
- 1890
- Baths:
- 2.00
- MLS#:
- 698307
ADDITIONAL INFORMATION
Care for some income while building equity? This 6-bedroom, 2,100+ sq.ft. duplex may just be your ticket! The upper unit is currently rented on a month-to-month basis, while the ground-level unit is being held empty as some updates are being completed. The new owner should have at least three choices of how to maximize the value of this home: live in the lower unit, rent the lower unit for extra income, or convert the property back to one single family home and enjoy the 6 bedrooms all to yourself. Numerous properties close by have undergone extensive renovations, and the City of Des Moines is slated in 2024 to begin a $10,000,000+ public works building project just a block to the North, showing its commitment to the continued enhancement of this neighborhood.
- Type:
- Single Family
- Sq.Ft.:
- 1,344
- Status:
- Active
- Beds:
- 3
- Lot size:
- 0.12 Acres
- Year built:
- 1910
- Baths:
- 1.00
- MLS#:
- 698301
ADDITIONAL INFORMATION
Special Features: interior and exterior have been recently painted, newer windows, newer roof, water heater has been replaced and is still under warranty, first floor laundry room, two sided wood burning fireplace, extra off street cemented parking area, fenced backyard with cement patio area, and for the dog lovers there is a pet living area with access door to a dog run. The above ground swimming pool and trampoline can stay. This home is close to the biking river trail and downtown.
- Type:
- Single Family
- Sq.Ft.:
- 1,002
- Status:
- Active
- Beds:
- 3
- Lot size:
- 0.18 Acres
- Year built:
- 1966
- Baths:
- 2.00
- MLS#:
- 698245
ADDITIONAL INFORMATION
Lovely 3 bedroom, 4 level split. Updated kitchen, two car detached garage and fully fenced yard. Convenient location in a great south side neighborhood. Close to schools, post office, dining and shopping. Features include an eat in kitchen, living room as you walk in the front door, and a large second living room on the lower level. Unfinished 2nd lower level with storage shelves, laundry and a half bath.
- Type:
- Condo
- Sq.Ft.:
- 1,736
- Status:
- Active
- Beds:
- 3
- Year built:
- 1979
- Baths:
- 2.00
- MLS#:
- 697928
ADDITIONAL INFORMATION
Welcome to the Barbican, this elegant 3-bedroom, 1 2/3 -bathroom condo offers an exclusive retreat within the city. Situated at 3920 Grand Avenue, Unit #5TE, the condo spans a generous 1,736 square feet, affording ample space for both relaxation and entertaining. As you step inside, you're greeted by a gracefully appointed living area, which leads out to a charming balcony, perfect for savoring your morning coffee against the backdrop of lush green views. The interior is thoughtfully designed to maximize both comfort and style, featuring modern amenities and refined finishes that cater to a discerning taste. Residents of this community enjoy exclusive access to a pristine swimming pool, sauna, gym, amazing community areas and even a guest room that can be rented for out of town guests so they can have there own private area. Located conveniently close to cultural landmarks like the Des Moines Art Center and educational institutions such as Des Moines University, this condo offers the ideal balance of tranquil residential living and access to rich local attractions. Whether you enjoy evening strolls by Gray's Lake or the vibrant café scene, this location does not disappoint. For those seeking a sophisticated, ready-to-move-into home in a prestigious area, this condo represents a perfect combination of luxury, convenience, and exclusivity. If Theodore Craig can not be reached please contact Chandler Craig (515) 817-7292
- Type:
- Single Family
- Sq.Ft.:
- 1,105
- Status:
- Active
- Beds:
- 3
- Lot size:
- 0.17 Acres
- Year built:
- 1959
- Baths:
- 2.00
- MLS#:
- 698168
ADDITIONAL INFORMATION
Charming brick ranch home awaiting your finishing touches. Conveniently located near schools and shopping. Screened-in porch/sunroom area. Room for a breakfast table in the kitchen and adjoining dining area to enjoy with guests. Partially finished basement that includes 4th non-conforming bedroom and 3/4 bath. lower level with family room, fireplace with built-ins. Newer roof, windows and furnace. Newer water heater. Qualifies for NFC financing. Seller works from home. Showings on weekdays start after 4 pm.
- Type:
- Single Family
- Sq.Ft.:
- 1,290
- Status:
- Active
- Beds:
- 3
- Lot size:
- 0.15 Acres
- Year built:
- 1958
- Baths:
- 2.00
- MLS#:
- 698218
ADDITIONAL INFORMATION
Discover a transformed gem! This charming 3-bedroom, 2-bath home features a modernized open layout, including a master suite added to the back. Key upgrades include a new metal roof (expected lifespan of 50 years), replaced HVAC and water heater, and preserved hardwood floors in the original areas. The backyard is nearly fully fenced, and there's a concrete pad where a garage once stood, offering potential for expansion. A comprehensive list of upgrades is available upon request. Don’t miss out on this beautifully updated home!
- Type:
- Single Family
- Sq.Ft.:
- 984
- Status:
- Active
- Beds:
- 2
- Lot size:
- 0.24 Acres
- Year built:
- 1953
- Baths:
- 1.00
- MLS#:
- 698091
ADDITIONAL INFORMATION
Affordable Ranch home on Des Moines Southside. Two bedrooms or possibly three bedrooms on the main floor. The carpet was just installed last week. One bathroom. Laundry conveniently located on the mainfloor. The kitchen has amble storage with chef’s window that leads to the eating area. The stove and stainless steel refrigerator stay. There is a enclosed covered deck off of the back of the home that is perfect for evening grilling and conversation. The yard is 207 ft deep and currently houses chickens. There is room to build a mother-in-law apartment also known as accessory dwelling. There is a HUGE two car detached garage. A storage shed. See if you can find the hidden room! Newer windows and many updates. Qualified buyers could obtain a NFC loan where there is a $10,000 grant and $2,500 in closing costs! Call today for your private showing!
- Type:
- Single Family
- Sq.Ft.:
- 1,161
- Status:
- Active
- Beds:
- 3
- Lot size:
- 0.16 Acres
- Year built:
- 1954
- Baths:
- 2.00
- MLS#:
- 698107
ADDITIONAL INFORMATION
BRAND NEW ROOF INSTALLED THE END OF AUGUST !! Step inside this adorable BRICK 3 bedroom southside home where you'll find gorgeous original hard wood floors! This large kitchen has been updated with tile backsplash and quartz countertops and updated flooring! The main level boasts a spacious living area and a HUGE primary bedroom along with 2 nice size secondary bedrooms! Bathroom has been recently updated and boasts 2 vanities! Windows, AC and furnace are all 10 years old and new water heater in 2020! Enjoy the partial lower level finish with another 1/2 bath. This home has a gorgeous fenced in, VERY private back yard! Quiet neighborhood and a very fast 6 minute commute to downtown!
Open House:
Friday, 11/22 5:00-7:00PM
- Type:
- Single Family
- Sq.Ft.:
- 1,176
- Status:
- Active
- Beds:
- 3
- Lot size:
- 0.52 Acres
- Year built:
- 2000
- Baths:
- 1.00
- MLS#:
- 697963
ADDITIONAL INFORMATION
Welcome to this delightful one owner, well maintained 3-bedroom, 1-bath home nestled on a spacious half-acre corner lot in Southeast Polk District. Conveniently situated in Delaware Township, you'll enjoy a peaceful neighborhood while still being close to schools, parks, and shopping. With fresh paint, new carpet, and updated windows, this residence offers comfort and convenience. Inside you will find the open layout seamlessly connects the living, dining, and kitchen areas, creating an inviting space for family gatherings and entertaining. The basement offers additional storage and dream laundry room or the opportunity to create a cozy rec room additional bedroom or home office. Outside you will find a brand new front deck (2024), new roof (2023), and multiple window replacements (2024). The expansive lot provides ample room to build your dream garage or workshop, a garden, play area, and so much more!
- Type:
- Condo
- Sq.Ft.:
- 1,609
- Status:
- Active
- Beds:
- 2
- Lot size:
- 0.03 Acres
- Year built:
- 2011
- Baths:
- 3.00
- MLS#:
- 697881
ADDITIONAL INFORMATION
Downtown living at it's finest! Walk to amazing entertainment venues, good eats, Farmers' Market & so much more! Incredible 3 story town home offers roof top views of downtown & I-Cubs post game fireworks. Open floor plan on the 1st floor features spacious living room with floor to ceiling windows with views into the beautiful landscaped courtyard. Kitchen with espresso cabs, granite counter tops, stainless steel appliances, tons of cabinets & a pantry. Don't miss the powder room for guests. 2nd floor is home to 2 HUGE master suites with private baths & very spacious closets. The laundry ROOM has a closet, folding counter with additional stoage cabinets. 3rd floor or roof top access has a wet bar with a frig & additional storage. Step out onto the roof top patio and...WOW! 2 car attached garage offers a hose bib and plenty of space for 2 cars & some storage. Metered street parking steps from the front door, parking garage across the street. Sellers have been relocated and if they could take their townhome & neighbors with them they would. Good news for you...they can't! Pet & Investor friendly community. HOA just lowered the dues by $25 from $375-$350 a month!

This information is provided exclusively for consumers’ personal, non-commercial use, and may not be used for any purpose other than to identify prospective properties consumers may be interested in purchasing. This is deemed reliable but is not guaranteed accurate by the MLS. Copyright 2024 Des Moines Area Association of Realtors. All rights reserved.
Des Moines Real Estate
The median home value in Des Moines, IA is $213,100. This is lower than the county median home value of $247,000. The national median home value is $338,100. The average price of homes sold in Des Moines, IA is $213,100. Approximately 55.3% of Des Moines homes are owned, compared to 36.9% rented, while 7.8% are vacant. Des Moines real estate listings include condos, townhomes, and single family homes for sale. Commercial properties are also available. If you see a property you’re interested in, contact a Des Moines real estate agent to arrange a tour today!
Des Moines, Iowa has a population of 213,545. Des Moines is less family-centric than the surrounding county with 28.89% of the households containing married families with children. The county average for households married with children is 34.53%.
The median household income in Des Moines, Iowa is $58,444. The median household income for the surrounding county is $73,015 compared to the national median of $69,021. The median age of people living in Des Moines is 34.2 years.
Des Moines Weather
The average high temperature in July is 85.6 degrees, with an average low temperature in January of 12.5 degrees. The average rainfall is approximately 35.9 inches per year, with 32.9 inches of snow per year.
