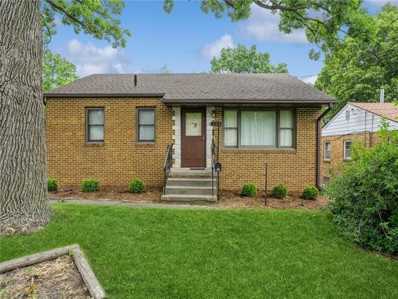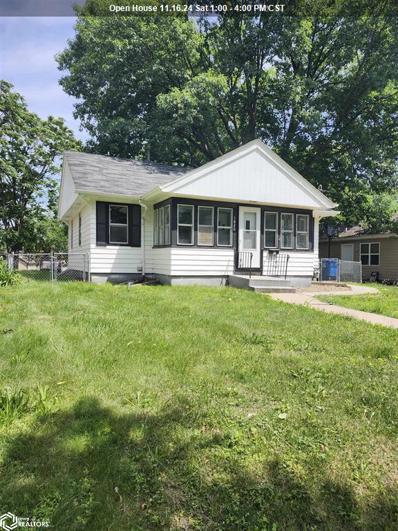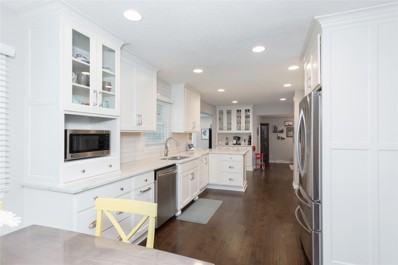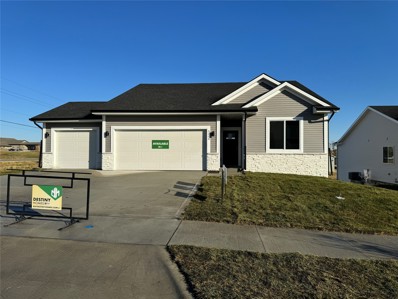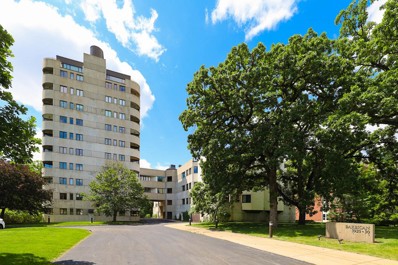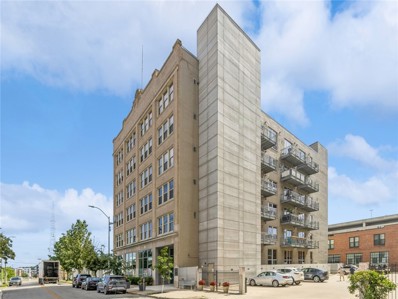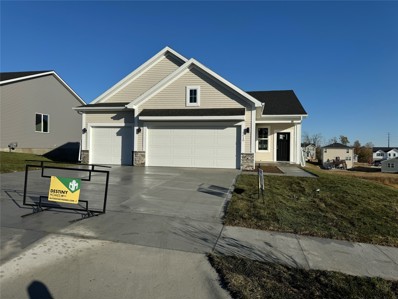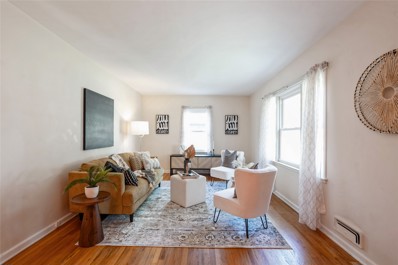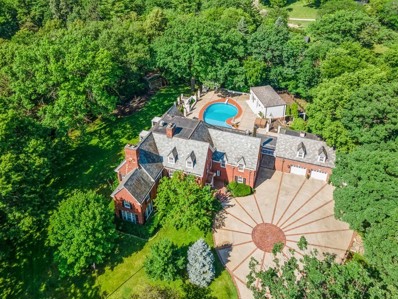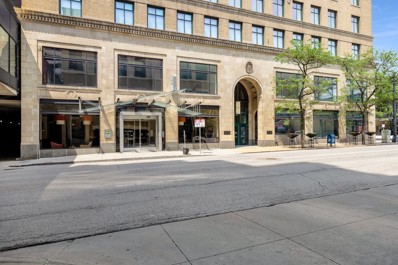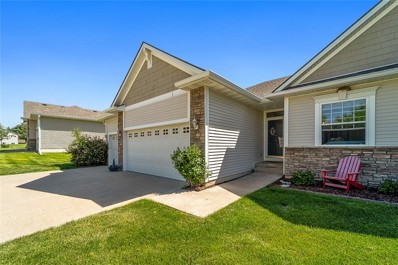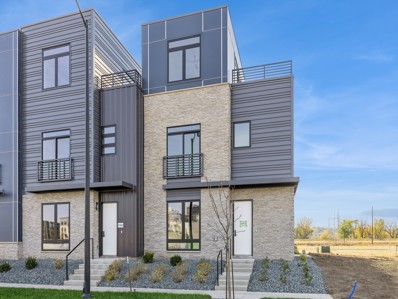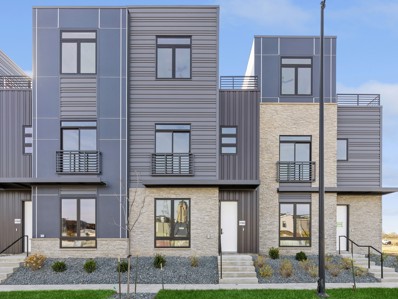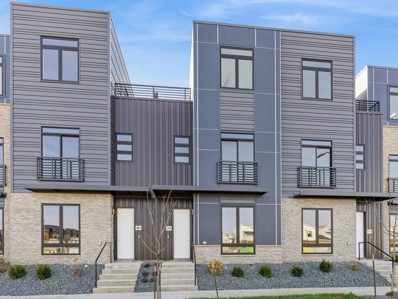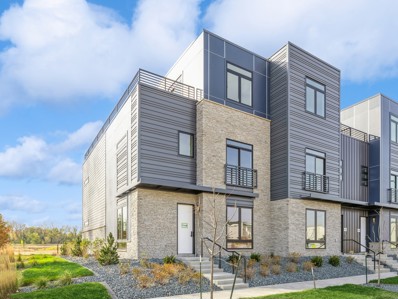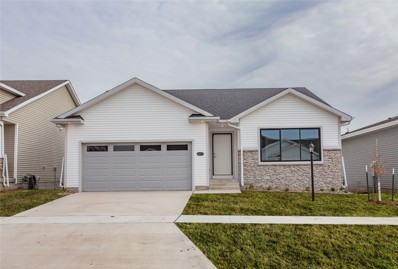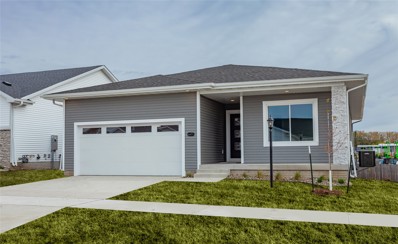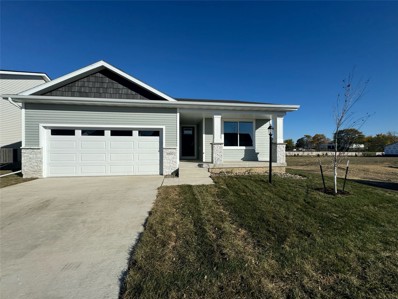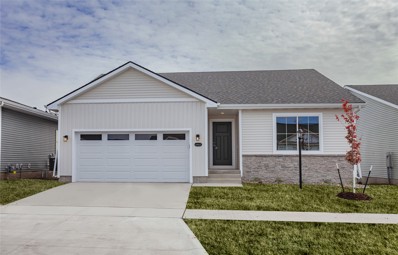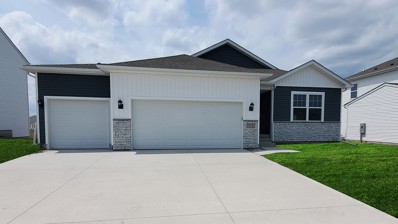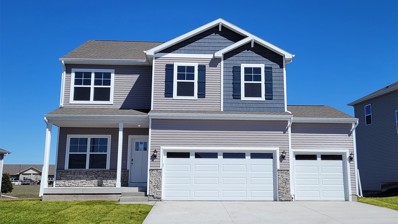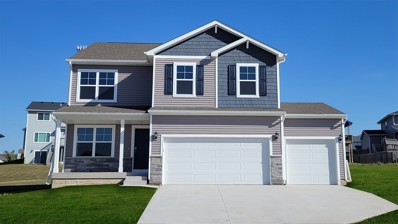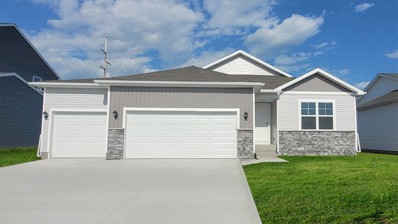Des Moines IA Homes for Sale
- Type:
- Single Family
- Sq.Ft.:
- 984
- Status:
- Active
- Beds:
- 3
- Lot size:
- 0.26 Acres
- Year built:
- 1953
- Baths:
- 2.00
- MLS#:
- 697835
ADDITIONAL INFORMATION
Welcome to this charming 3-bedroom, 1-bath ranch home, perfect for cozy living. Enjoy a spacious, fenced-in backyard ideal for outdoor activities, complete with a storage shed for extra convenience. The location is unbeatable. You’ll be just a short drive from the vibrant downtown area, with its array of dining, shopping, and entertainment options. Yet, you’ll return home to a peaceful neighborhood, enjoying the best of both worlds. The inviting layout and prime location make this home a must-see. Don't miss out on this great opportunity to own a lovely home in a fantastic area!
$149,900
1820 Logan Ave Des Moines, IA 50316
- Type:
- Other
- Sq.Ft.:
- 768
- Status:
- Active
- Beds:
- 2
- Lot size:
- 0.18 Acres
- Baths:
- 1.00
- MLS#:
- 6318643
- Subdivision:
- IA
ADDITIONAL INFORMATION
SELLER WILL PROVIDE $3000 towards closing costs!!!!This neat and tidy home has just been newly remodeled and ready for a new Owner. HOME WARRANTY WILL BE INCLUDED! New sheet rock, flooring and light fixtures just to name a few improvements. Walk into the welcoming screened in front porch area--use this bright and cheery area for drinking morning coffee, artist studio or much more. Nicely sized living room with dining area. Kitchen has lots of new cabinets and new counter tops. Gas stove recently installed and new refrigerator will convey with property. Bathroom has new vanity, tile and tub with shower. Bedrooms feature good closet areas. Full basement is great for extra needed storage. Washer/dryer located in basement. Exit side entry out onto a cement patio great for grilling. Chain linked fence encompasses yard for security. Large and spacious backyard is nicely shaded and lends itself to a potential garden spot. Get creative with your landscaping ideas. Detached 2 car garage plus extra side room measures appx. 20x32-- built in 1980 and is located at rear of property and accessible by alley. This home is in the N3c neighborhood finance program and possible downpayment assistance available. Great community park within 2 blocks.
- Type:
- Single Family
- Sq.Ft.:
- 2,716
- Status:
- Active
- Beds:
- 4
- Lot size:
- 0.44 Acres
- Year built:
- 1967
- Baths:
- 3.00
- MLS#:
- 697775
ADDITIONAL INFORMATION
Lots of space in this over 2700 sq ft home sitting on nearly a half acre with 2 two car garages. So many updates over the last 9 years including full kitchen and bathroom remodels. Expensive items handled for you including new roof 2017, water heater 2017 and new high efficiency HVAC (heat pump) in 2022. New concrete driveway plus large stamped concrete patio. Two garages plus major driveway space allows for plenty of parking spaces for guests. Backyard is fully fenced for kids or dogs! Second garage is perfect for a woodworker or car enthusiast. Semi-finished basement room makes a great playroom or home office. Living here means you are close to downtown, bike trails and all the activities/events at Gray's Lake and Water Works Park.
Open House:
Saturday, 11/23 10:00-1:00PM
- Type:
- Single Family
- Sq.Ft.:
- 1,321
- Status:
- Active
- Beds:
- 4
- Lot size:
- 0.26 Acres
- Year built:
- 2024
- Baths:
- 3.00
- MLS#:
- 697569
ADDITIONAL INFORMATION
Destiny Homes presents the new FREMONT WALK-OUT Ranch with lower level finish. The Fremont features 3 bedrooms, 2 bathrooms, 3 car garage and approximately 1321 sq ft of finish on the main. The open concept highlights the kitchen featuring a corner pantry, center island, and quartz countertops. The living room has plenty of natural light w/ 2 oversized windows and an electric fireplace. The primary suite features a walk-in shower, double vanity and walk-in closet. The 780 sq ft finished lower level includes an additional bedroom, bath, large family room, and lots of storage. Your Destiny Home has a 2 Year Extended Builder Warranty and Energy Star Rated. Southeast Polk Schools, Adventureland, shopping, golf, Prairie Meadows and so much more! Ask about the available Des Moines 5 YEAR TAX ABATEMENT! Ask about $2,000 in closing costs provided by a preferred lender.
- Type:
- Condo
- Sq.Ft.:
- 1,880
- Status:
- Active
- Beds:
- 3
- Year built:
- 1979
- Baths:
- 2.00
- MLS#:
- 697451
ADDITIONAL INFORMATION
Amazing opportunity in high rise living at The Barbican on Grand Avenue. Elevator opens into quite guest lobby w/marble floor on 9th floor. Entry into your gracious foyer. Welcome to this custom condominium with high-end finishes. Stunning. Modern. Truly makes a statement. Marble flooring throughout much of the area. SPECTACULAR VIEWS to South, East and North. Sun filled open airy rooms. Oversized windows. New York lifestyle in Des Moines. Opportunities to showcase your artwork. Living room w/ south facing balcony. Contemporary style kitchen. Primary bedroom wing on south side. Two guest rooms on opposite end of unit. One presently used as office/library/tv room w/ custom cabinetry and Grand Avenue facing balcony. Updated bathrooms. Laundry Room/storage room. Larger closets. Marble flooring throughout much of main area, new carpet in others. Unit freshly painted. Larger closets. 2 UNDERGROUND parking spaces. Approx 1880 finished ft. Add'l storage closet in LL of bldg. Amenities include: Indoor pool. Exercise Rm. Community Rm. Guest Rm. Pet & rental restrictions. 2 Elevators. Walk to Art Center, Greenwood Park, Restaurants on Ingersoll. Location. Location. Location.
- Type:
- Condo
- Sq.Ft.:
- 813
- Status:
- Active
- Beds:
- 1
- Year built:
- 1919
- Baths:
- 1.00
- MLS#:
- 697624
ADDITIONAL INFORMATION
Industrial, ground level loft with concrete floors, exposed brick & HUGE windows. Open layout with 16’ ceilings, large walk in shower, generous closet and storage space. Unique feature, the bed is lofted above the bathroom and closet area creating more usable living space. Walking distance to a variety of restaurants/bars, Western Gateway Park and the downtown farmer’s market. Amenities include a community rec room, fitness center & rooftop access that overlooks the city.
- Type:
- Single Family
- Sq.Ft.:
- 1,433
- Status:
- Active
- Beds:
- 2
- Lot size:
- 0.17 Acres
- Year built:
- 2024
- Baths:
- 2.00
- MLS#:
- 697548
ADDITIONAL INFORMATION
Destiny Homes presents the Canyon floor plan with 3 car garage on a great WALK-OUT lot. The Canyon features 2 bedrooms, 2 bathrooms and approximately 1400 square feet of finish on the main. The unique open concept highlights the kitchen with a 10 ft island, Legacy soft-close cabinets, quartz countertops and a large walk-in pantry. The dining area has two huge windows & sliders to the covered patio. The great room has plenty of natural light from the large picture windows. Hard surface floors thru-out. The primary suite features a double vanity and walk-in closet. 2 Year Extended Builder Warranty and Energy Star Rated. Southeast Polk Schools, shopping, golf, Prairie Meadows and so much more! Ask about the available Des Moines 5 YEAR TAX ABATEMENT! Ask about $2,000 in closing costs provided by the preferred lender.
Open House:
Sunday, 11/24 1:00-3:00PM
- Type:
- Single Family
- Sq.Ft.:
- 1,512
- Status:
- Active
- Beds:
- 3
- Lot size:
- 0.21 Acres
- Year built:
- 1953
- Baths:
- 1.00
- MLS#:
- 697583
ADDITIONAL INFORMATION
Welcome home to this move in ready story and half home just seconds from the highly desired Beaverdale area with beautiful wood flooring throughout, tons of natural light and mature trees. This home has over 1500 square feet finish, 3 bedrooms, one full bath, and a one car detached garage plus opportunity to finish the basement. Updates include refinishing the hardwood floors, installing new flooring in the kitchen and dining room, tiled around foundation and added a wall anchor system (preventative), fresh paint on house and garage and a new Anderson side storm door. All appliances stay.
- Type:
- Single Family
- Sq.Ft.:
- 6,742
- Status:
- Active
- Beds:
- 6
- Lot size:
- 1.84 Acres
- Year built:
- 1928
- Baths:
- 7.00
- MLS#:
- 697512
ADDITIONAL INFORMATION
Nestled in the heart of South of Grand, this private 3-story estate is surrounded by lush trees and stunning landscaping. The centerpiece is the exquisite white gourmet kitchen featuring a Wolf gas stove, expansive pantry, catering room, and two eating areas seamlessly connected to the family room, perfect for entertaining. Spanning over 2 acres, the estate boasts 6 bedrooms, 7 baths, 5 fireplaces, and over 7000 sq ft of living space. The main floor includes a walnut panel library with a wet bar, a formal living room with fireplace and built-ins, and a dining room overlooking the pool and treehouse. Upstairs, the second floor hosts 5 bedrooms, 4 baths, and a convenient laundry room. The master suite impresses with a wood fireplace, office/exercise room, and a luxurious bath featuring walnut paneled dressing rooms. The third floor offers a spacious living area, bedroom, and elegant bath. The pool and pool house, visible from the kitchen and dining room, feature a living area, kitchen, laundry room, and 3/4 bath. Recent upgrades include a partial slate roof replacement, new boiler, A/C units, pool heater, pump light, decking, and freshly painted interiors.Approaching the grand red brick home, you're greeted by beautiful landscaping, a circular drive, and a 3+ car garage, with a pergola nestled in the rose garden. This estate is a perfect blend of luxury, functionality, and privacy in an idyllic setting.
- Type:
- Condo
- Sq.Ft.:
- 1,727
- Status:
- Active
- Beds:
- 2
- Year built:
- 1923
- Baths:
- 2.00
- MLS#:
- 697462
ADDITIONAL INFORMATION
Waiting for that perfect downtown condo The wait is over with this sprawling 10th floor condo in the historic Liberty building. Premier skywalk access to many downtown businesses and amenities! Loads of vibrant shops, entertainment, dining experiences, festivals, cultural events and more are right outside your door! The iconic Liberty Building is a gorgeous piece of architectural history, and features 16 residential units, multiple businesses and is home to The Hyatt Place Hotel offering luxurious and convenient amenities for owners and special pricing for owner’s visiting guests as well! As you make your way up to the 10th floor and enter unit 1001 you’ll fall in love with the spectacular views of downtown. Metro history is right out your window with a gorgeous video of historic downtown buildings and even the Iowa Capitol! This corner-unit open floor plan features loads of natural light, plenty of space for living, dining and entertaining. Enjoy the sounds of the city? Have your morning coffee on the spacious yet private patio off the kitchen. Original Terrazzo floors adorn the 2 bedrooms and spacious closets. Your primary suite oasis provides ample space for even the most ornate furniture. Closet space is no issue with the spacious walk-in closets in both bedrooms! Additional storage unit space located to the right of the unit included. One parking space included in garage across street. Come see this luxurious condo and consider calling Downtown #dsmusa home today!
- Type:
- Single Family
- Sq.Ft.:
- 1,559
- Status:
- Active
- Beds:
- 3
- Lot size:
- 0.32 Acres
- Year built:
- 1965
- Baths:
- 3.00
- MLS#:
- 697331
ADDITIONAL INFORMATION
Welcome to your dream home! This stunning 4 bedroom, 3 bathroom ranch-style residence is situated on a generously sized lot, offering the perfect blend of comfort, style, and space. The modern kitchen features stainless steel appliances, granite countertops, and ample cabinet space. The main level features a Primary bedroom with an updated en-suite bathroom. Two additional bedrooms that share an updated full bath. The open layout of the living room and dinning area is perfect for entertaining. The home has all new windows throughout allowing ample natural light as well as lowering energy costs. The basement is virtually a blank slate for your imagination to complete. You will find the 4th bedroom or office space as well as a 3/4 bath. The .31 acre yard allows for plenty of space for entertaining, pets, or children to burn off energy.
- Type:
- Condo
- Sq.Ft.:
- 1,466
- Status:
- Active
- Beds:
- 3
- Lot size:
- 0.17 Acres
- Year built:
- 2005
- Baths:
- 3.00
- MLS#:
- 697229
ADDITIONAL INFORMATION
A low-maintenance move-in ready home with newer HVAC, roof, and siding, near a lake, with a scenic yard...this home has all the perks. Whether you're a first-time buyer, an empty nester, or anywhere in between, this home has everything you're looking for! Situated within walking distance of Easter Lake, and a quick drive to all the downtown amenities is this 3-bedroom, 3-bathroom bi-attached home with a 3-car attached garage. This neighborhood has a community feel with enough mature trees to make it also feel like home. Walk inside the great room and notice the neutral paint and natural light complementing the hardwood floors and open floor plan. The kitchen features a large, tiered island, perfect for entertaining. The wrap-around cabinets provide plenty of storage and help the space flow into the attached dining and living room areas. Just off the great room is a sun room with access to the deck. It is the perfect space for a den, a morning cup of coffee, or even a home office or library. Two bedrooms and two full bathrooms, along with the laundry room, complete the spacious main floor. Downstairs, enjoy a walk-out basement with views of the tiered landscaping in the back. The recently renovated family room is large and has plenty of space to set up a home theatre or gym. A 3rd bedroom & bathroom are also on this level, providing privacy for guests or a great space to host holiday gatherings. This property has storage, space, and a serene location. Schedule a showing today!
- Type:
- Condo
- Sq.Ft.:
- 2,286
- Status:
- Active
- Beds:
- 3
- Lot size:
- 0.04 Acres
- Year built:
- 2023
- Baths:
- 3.00
- MLS#:
- 697218
ADDITIONAL INFORMATION
Looking for the ultimate in townhome living in the downtown area that comes with a 6 year tax abatement? Check out this Grayson plan in Grays Station which has the perfect combination of luxury, convenience, and entertainment areas. Storage is always appreciated and this home starts with an over sized two-car attached garage. Stepping into the first floor, this plan has the rare kitchen island option that flows wonderfully into the dining and living areas. There is also a half bath, nice pantry ,and the optional fireplace on this floor. Moving up to the second floor you have got your primary suite with a huge walk in closet and ensuite bath with dual vanities. There is the convenience of a large second floor laundry area along with two more bedrooms and an additional full bath. We are just getting started because there is more. Check out the upstairs rooftop entertainment room with a wet bar all with access to the optional full roof deck with pergola area. From here you have great views of Grays Lake and Downtown both of which are accessible via the nearby bike and walking trails. Being an end unit you have great light and views and you can really feel the openness of this plan. It’s time to take that leap and start enjoying the life you have always wanted and deserved.
- Type:
- Condo
- Sq.Ft.:
- 2,310
- Status:
- Active
- Beds:
- 3
- Lot size:
- 0.04 Acres
- Year built:
- 2023
- Baths:
- 3.00
- MLS#:
- 697214
ADDITIONAL INFORMATION
Finally the spacious townhome you have been looking for downtown. Check out this Cordova plan in Grays Station which is that rare location offering access to everything downtown has to offer with the privacy you often desire. First off we have a 6 year tax abatement to get things rolling. And rolling you will do into your oversized two car attached garage. On the first floor you will note the high ceilings and the openness of the plan. The modern kitchen features a peninsula for seating and just flows into the dining area and living area with the optional fireplace. The first floor also has the convenience of a half bath. Now things get better as you access all the second floor has to offer. Start with the split bedroom plan with the primary ensuite on one side with its large walk in closet and private bath with dual vanities. On the other side are two more bedrooms and a full bath. Between these areas is a large laundry area offering additional storage. Just when you don’t think it can get better you note the stairs to the third floor and roof top entertaining area. Up here is the private entertainment room with a bar and views of the city skyline and sliders out to the full roof top deck with optional pergola. Celebrate and entertain up here on this space big enough to handle a nice party or just relax and listen to the birds and wildlife all around you. You have worked for it, now enjoy it!
- Type:
- Condo
- Sq.Ft.:
- 2,353
- Status:
- Active
- Beds:
- 3
- Lot size:
- 0.04 Acres
- Year built:
- 2023
- Baths:
- 3.00
- MLS#:
- 697209
ADDITIONAL INFORMATION
Finally the downtown home you have been yearning for. This Grays Station townhome is the rare Cordova plus plan. This is an interior unit featuring a little more space than most units with three bedrooms, 2.5 baths, an oversized two-car attached garage and 2,310 square feet of living space. The expansive kitchen opens to the dining and living areas (with optional fireplace) on the main level and features plenty of storage and a half bath. The second floor has three bedrooms and two bathrooms, including a primary ensuite bed/bath with a dual vanity, a large laundry, all with large walk-in closets. All your dreams come true once you arrive on the third level featuring a large bonus room with wet bar, 22x12 rooftop deck with a pergola and the optional full deck feature. Here is a great relaxing and entertaining space with epic views of downtown and Grays Lake. Want to take a run or bike ride, the trail is outside your front door. Maybe you want to take a walk around Grays Lake? It’s so close. Fine dining and entertainment? all walkable. Six year tax abatement: check. And just wait for the ICON water trails to be completed because you will be minutes from river access.
- Type:
- Condo
- Sq.Ft.:
- 2,310
- Status:
- Active
- Beds:
- 3
- Lot size:
- 0.04 Acres
- Year built:
- 2023
- Baths:
- 3.00
- MLS#:
- 697206
ADDITIONAL INFORMATION
Welcome the Cordova plan at Grays Station. If you want to live downtown but still have some space and privacy here you go. This home is adapted to today’s active lifestyles and is an interior unit featuring 2310 square feet of living space. On the first floor you find the expansive kitchen which is open to the dining and living areas. There is also an conveniently placed private half bath off the back of the kitchen and an optional fireplace in the living room. The second floor opens up wonderfully with three bedrooms and two bathrooms, including an ensuite master with a huge walk in closet and dual vanities. Also on the second floor is a convenient and expansive laundry area. But don’t stop here if you like entertaining friends and relaxing spaces because the third level features a large bonus room with a wet bar with direct access to the optional full roof deck including a pergola. All with views of downtown and Grays Lake. This home is located just steps from the recreational trails which can get you everywhere quickly and efficiently. Oh, don’t forget the oversized attached two car garage and the six year tax abatement. All this downtown near great dining, fun nightlife, the Iowa Cubs, the Civic Center, the Art park, and don’t forget those craft beer breweries.
- Type:
- Condo
- Sq.Ft.:
- 2,286
- Status:
- Active
- Beds:
- 3
- Lot size:
- 0.04 Acres
- Year built:
- 2023
- Baths:
- 3.00
- MLS#:
- 697203
ADDITIONAL INFORMATION
Looking for luxury downtown that can facilitate a healthy active lifestyle? Check out this townhome in Grays Station perfectly situated next to Des Moines' wonderful trail system with views of downtown and Grays Lake. This is the Grayson plan which has an oversized two-car attached garage, three bedrooms, 2.5 baths, and 2,286 square feet of living space in a beautiful end unit. The first floor features an open-concept kitchen with a pantry area, dining, and living spaces with an optional fireplace and a convenient half bath. The second floor has three bedrooms and two bathrooms, including a primary with an ensuite bath and large walk in closet. There are two other large bedrooms are on this floor along with a second full bath and a convenient laundry area and storage. The third level is an absolute show stopper featuring a large bonus room with a wet bar! a 24x12 rooftop deck with a pergola and the optional full deck feature. A great place to relax or host an epic party. You have to check this home out and the 6 year tax abatement.
Open House:
Saturday, 11/23 9:00-5:00PM
- Type:
- Single Family
- Sq.Ft.:
- 1,433
- Status:
- Active
- Beds:
- 3
- Lot size:
- 0.15 Acres
- Year built:
- 2024
- Baths:
- 2.00
- MLS#:
- 696084
ADDITIONAL INFORMATION
This home is perfectly located within our Greens at Woodland Hills community, on the beautiful Woodland Hills Golf Course just south of Ankeny. This Jasmine ranch offers open-concept living with a vaulted ceilings, kitchen with island and pantry and fireplace. Come explore this peaceful new home community where you have all the amenities of Ankeny at your fingertips and easy access to I-35 just down the road. Our exceptional quality homes come with a smart-home technology, passive radon system, 15-year basement waterproof warranty and a 1-year builder warranty. Hubbell Homes’ preferred lenders offer $1,750 towards closing costs. Not valid with any other offer and subject to change without notice.
Open House:
Saturday, 11/23 9:00-5:00PM
- Type:
- Single Family
- Sq.Ft.:
- 1,500
- Status:
- Active
- Beds:
- 3
- Lot size:
- 0.15 Acres
- Year built:
- 2024
- Baths:
- 2.00
- MLS#:
- 696083
ADDITIONAL INFORMATION
Welcome to the Greens at Woodland Hills, nestled just South of Ankeny. This Cedar ranch offers open-concept living with a vaulted ceiling, kitchen with island and corner pantry and fireplace. Come explore this peaceful new home community where you have all the amenities of Ankeny at your fingertips and easy access to I-35 just down the road. Our exceptional quality homes come with a smart-home technology, passive radon system, 15-year basement waterproof warranty and a 1-year builder warranty. Hubbell Homes’ preferred lenders offer $1,750 towards closing costs. Not valid with any other offer and subject to change without notice.
Open House:
Saturday, 11/23 9:00-5:00PM
- Type:
- Single Family
- Sq.Ft.:
- 1,500
- Status:
- Active
- Beds:
- 3
- Lot size:
- 0.15 Acres
- Year built:
- 2024
- Baths:
- 2.00
- MLS#:
- 696082
ADDITIONAL INFORMATION
This Cedar floor plan is located within our Greens at Woodland Hills community, near the beautiful Woodland Hills Golf Course, just south of Ankeny. This ranch home offers open-concept living with a vaulted ceilings, kitchen with island and corner pantry and fireplace. Come explore this peaceful new home community where you have all the amenities of Ankeny at your fingertips and easy access to I-35 just down the road. Our exceptional quality homes come with a smart-home technology, passive radon system, 15-year basement waterproof warranty and a 1-year builder warranty. Hubbell Homes’ preferred lenders offer $1,750 towards closing costs. Not valid with any other offer and subject to change without notice.
Open House:
Saturday, 11/23 9:00-5:00PM
- Type:
- Single Family
- Sq.Ft.:
- 1,433
- Status:
- Active
- Beds:
- 3
- Lot size:
- 0.15 Acres
- Year built:
- 2024
- Baths:
- 2.00
- MLS#:
- 696079
ADDITIONAL INFORMATION
This home is perfectly located within our Greens at Woodland Hills community just south of Ankeny. This Jasmine ranch offers open-concept living with a vaulted ceilings, kitchen with island and pantry and fireplace. Come explore this peaceful new home community where you have all the amenities of Ankeny at your fingertips and easy access to I-35 just down the road. Our exceptional quality homes come with a smart-home technology, passive radon system, 15-year basement waterproof warranty and a 1-year builder warranty. Hubbell Homes’ preferred lenders offer $1,750 towards closing costs. Not valid with any other offer and subject to change without notice.
- Type:
- Single Family
- Sq.Ft.:
- 1,498
- Status:
- Active
- Beds:
- 4
- Lot size:
- 0.19 Acres
- Year built:
- 2024
- Baths:
- 3.00
- MLS#:
- 697103
ADDITIONAL INFORMATION
MOVE-IN READY! - 4.99% Interest Rate for FHA/VA 30-year fixed Loans for a Limited Time! - Contact builder rep for details. D.R. Horton, America’s Builder, presents the Hamilton in our Ruby Rose community. Located just on the Eastern edge of Des Moines, Ruby Rose is in a quiet neighborhood with all the benefits of an Urban Lifestyle! - MAY QUALIFY FOR TAX ABATEMENT! - This spacious Ranch home includes 4 Bedrooms, 3 Bathrooms and a Finished Basement providing nearly 2200 sqft of total living space! In the Main Living Area, you’ll find an open Great Room featuring a cozy fireplace. The Kitchen includes a Walk-In Pantry, Quartz Countertops and a Large Island overlooking the Dining and Great Room. The Primary Bedroom offers a Walk-In Closet, as well as an ensuite bathroom with dual vanity sink and a walk-in shower. Two additional Large Bedrooms and the second full bathroom are split from the Primary Bedroom at the opposite side of the home. In the Finished Lower Level, you’ll find an additional Oversized living space along with the Fourth Bed, full bath, and tons of storage space! All D.R. Horton Iowa homes include our America’s Smart Home™ Technology as well as DEAKO® light switches. Photos may be similar but not necessarily of subject property, including interior and exterior colors, finishes and appliances.
- Type:
- Single Family
- Sq.Ft.:
- 2,053
- Status:
- Active
- Beds:
- 5
- Lot size:
- 0.21 Acres
- Year built:
- 2024
- Baths:
- 4.00
- MLS#:
- 697078
ADDITIONAL INFORMATION
MOVE-IN READY! - 4.99% Interest Rate for FHA/VA 30-year fixed Loans for a Limited Time! - Contact builder rep for details. D.R. Horton, America’s Builder, presents the Bellhaven in our Wood of Copper Creek community. Located just on the Eastern edge of Des Moines, Woods of Copper is a quiet neighborhood with the benefits of an Urban Lifestyle! -MAY QUALIFY FOR TAX ABATEMENT! - The Bellhaven is an open concept 2-story home that has 5 Bedrooms, 3.5 Bathrooms, & a FINISHED Basement providing over 2700 sqft of Living Space! Upon entering the Bellhaven you’ll find a Study perfect for an office space. As you make your way through the Foyer, you’ll find a spacious Great Room complete with a fireplace. The Kitchen with included Quartz countertops includes an Oversized Island overlooking the Dining & Living areas. Heading up to the second level, you’ll find the Primary Bedroom featuring an ensuite bathroom & TWO large walk-in closets. The additional 3 Bedrooms, full bath, and Laundry Room round out the rest of the upper level! In the Finished Lower Level, you’ll find an additional Living Space as well as the 5th Bed and 3rd bath. All D.R. Horton Iowa homes include our America’s Smart Home™ Technology and DEAKO® light switches. Photos may be similar but not necessarily of subject property, including interior & exterior colors, finishes and appliances.
Open House:
Friday, 11/22 9:00-5:00PM
- Type:
- Single Family
- Sq.Ft.:
- 2,053
- Status:
- Active
- Beds:
- 4
- Lot size:
- 0.2 Acres
- Year built:
- 2024
- Baths:
- 3.00
- MLS#:
- 697073
ADDITIONAL INFORMATION
*MOVE-IN READY* - 4.99% Interest Rate for FHA/VA 30-year fixed Loans for a Limited Time! - Contact builder rep for details. D.R. Horton, America’s Builder, presents the Bellhaven in our Wood of Copper Creek community. Located just on the Eastern edge of Des Moines, Woods of Copper is a quiet neighborhood with the benefits of an Urban Lifestyle! - MAY QUALIFY FOR TAX ABATEMENT! - The Bellhaven is a beautiful, open concept 2-story home that includes 4 Large Bedrooms & 2.5 Bathrooms. Upon entering the Bellhaven you’ll find a spacious Study perfect for an office space. As you make your way through the Foyer, you’ll find a spacious and cozy Great Room complete with a fireplace. The Gourmet Kitchen with included Quartz countertops is perfect for entertaining with its Oversized Island overlooking the Dining and Living areas. Heading up to the second level, you’ll find the oversized Primary Bedroom featuring an ensuite bathroom and TWO large walk-in closets. The additional 3 Bedrooms, full Bathroom, and Laundry Room round out the rest of the upper level! All D.R. Horton Iowa homes include our America’s Smart Home™ Technology as well as DEAKO® decorative plug-n-play light switches. Photos may be similar but not necessarily of subject property, including interior and exterior colors, finishes and appliances.
Open House:
Friday, 11/22 9:00-5:00PM
- Type:
- Single Family
- Sq.Ft.:
- 1,498
- Status:
- Active
- Beds:
- 4
- Lot size:
- 0.23 Acres
- Year built:
- 2024
- Baths:
- 3.00
- MLS#:
- 697071
ADDITIONAL INFORMATION
*MOVE-IN READY!* D.R. Horton, America’s Builder, presents the Hamilton in our Wood of Copper Creek community. Located just on the Eastern edge of Des Moines, Woods of Copper is a quiet neighborhood with the benefits of an Urban Lifestyle! - MAY QUALIFY FOR TAX ABATEMENT! - This spacious Ranch home includes 4 Bedrooms, 3 Bathrooms and a Finished WALK-OUT Basement providing nearly 2200 sq ft of total living space! In the Main Living Area, you’ll find an open Great Room featuring a cozy fireplace. The Kitchen includes a Walk-In Pantry, Quartz Countertops and a Large Island overlooking the Dining & Great Room. The Primary Bedroom offers a Walk-In Closet, as well as an ensuite bathroom with dual vanity sink and a walk-in shower. Two additional Large Bedrooms and the second full bathroom are split from the Primary Bedroom at the opposite side of the home. In the Finished Lower Level, you’ll find an additional living space along with the 4th Bed and full bath! All D.R. Horton Iowa homes include our America’s Smart Home™ Technology and DEAKO® light switches. Photos may be similar but not necessarily of subject property, including interior and exterior colors, finishes and appliances.

This information is provided exclusively for consumers’ personal, non-commercial use, and may not be used for any purpose other than to identify prospective properties consumers may be interested in purchasing. This is deemed reliable but is not guaranteed accurate by the MLS. Copyright 2024 Des Moines Area Association of Realtors. All rights reserved.
Albert Wright Page, License B62241000, Xome Inc., License FO5635000, [email protected], 844-400-XOME (9663), 4471 North Billman Estates, Shelbyville, IN 46176

Listings courtesy of NoCoast MLS as distributed by MLS GRID. Based on information submitted to the MLS GRID as of {{last updated}}. All data is obtained from various sources and may not have been verified by broker or MLS GRID. Supplied Open House Information is subject to change without notice. All information should be independently reviewed and verified for accuracy. Properties may or may not be listed by the office/agent presenting the information. Properties displayed may be listed or sold by various participants in the MLS.
Des Moines Real Estate
The median home value in Des Moines, IA is $213,100. This is lower than the county median home value of $247,000. The national median home value is $338,100. The average price of homes sold in Des Moines, IA is $213,100. Approximately 55.3% of Des Moines homes are owned, compared to 36.9% rented, while 7.8% are vacant. Des Moines real estate listings include condos, townhomes, and single family homes for sale. Commercial properties are also available. If you see a property you’re interested in, contact a Des Moines real estate agent to arrange a tour today!
Des Moines, Iowa has a population of 213,545. Des Moines is less family-centric than the surrounding county with 28.89% of the households containing married families with children. The county average for households married with children is 34.53%.
The median household income in Des Moines, Iowa is $58,444. The median household income for the surrounding county is $73,015 compared to the national median of $69,021. The median age of people living in Des Moines is 34.2 years.
Des Moines Weather
The average high temperature in July is 85.6 degrees, with an average low temperature in January of 12.5 degrees. The average rainfall is approximately 35.9 inches per year, with 32.9 inches of snow per year.
