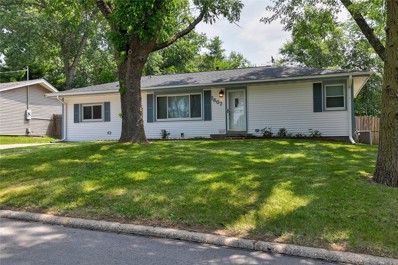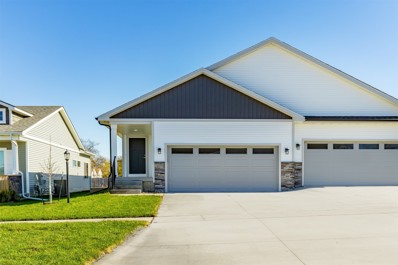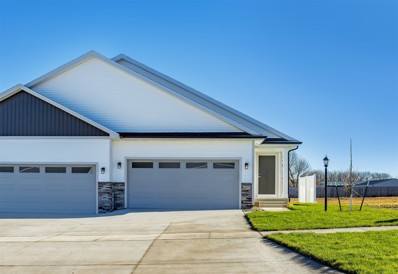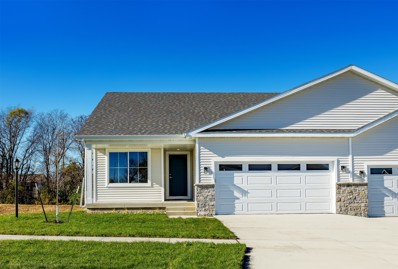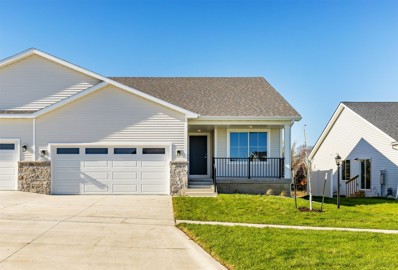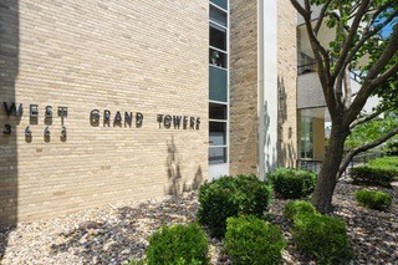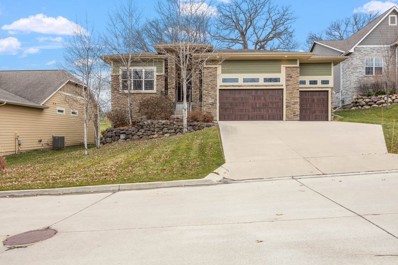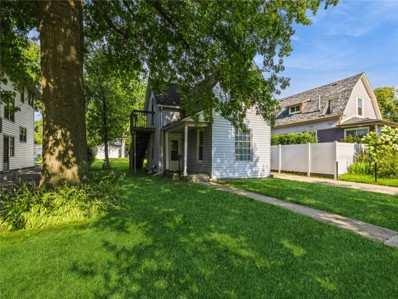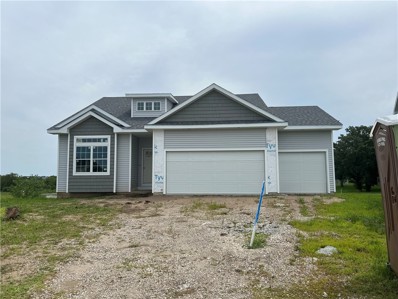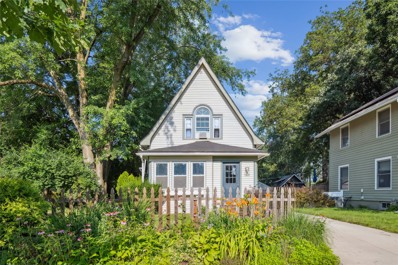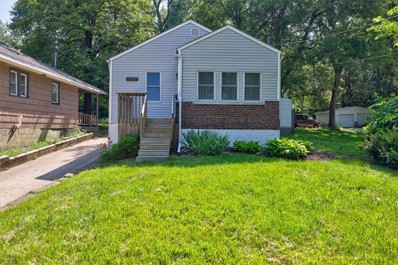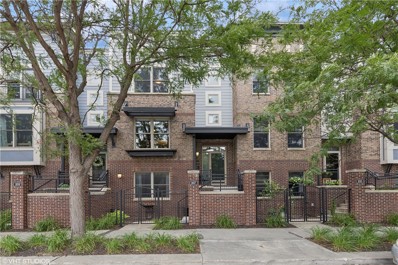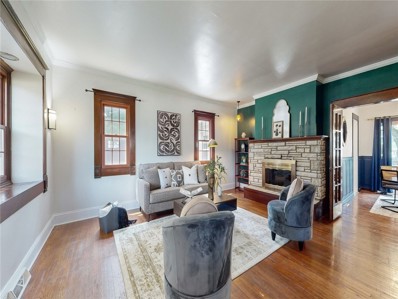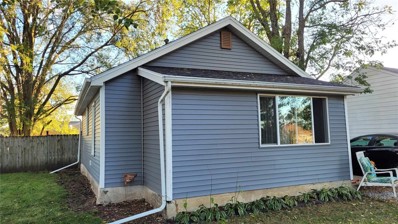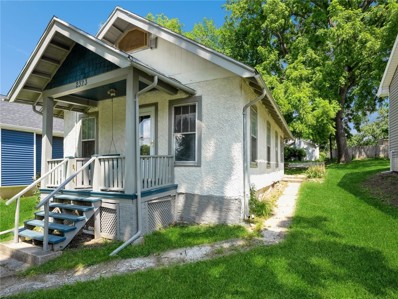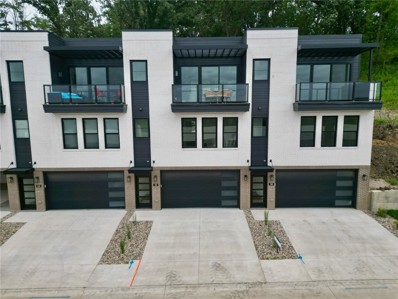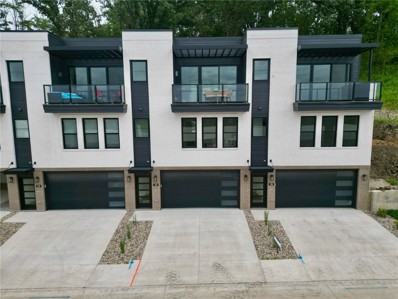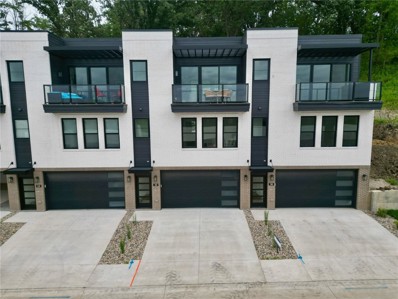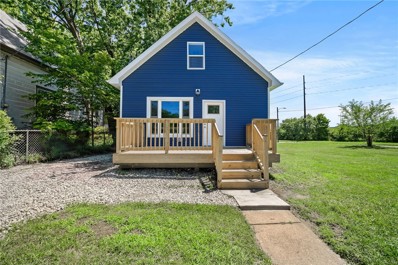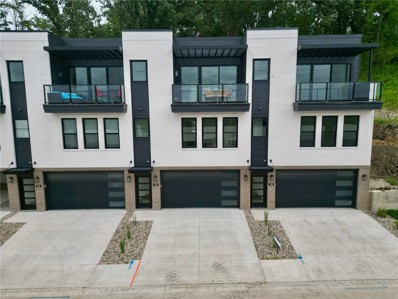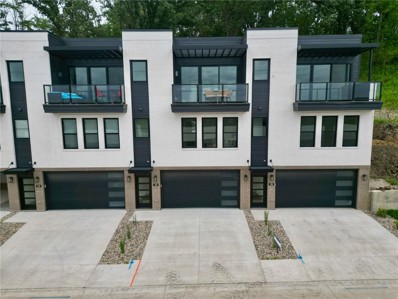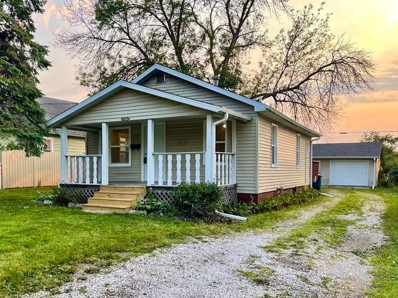Des Moines IA Homes for Sale
- Type:
- Single Family
- Sq.Ft.:
- 876
- Status:
- Active
- Beds:
- 3
- Lot size:
- 0.19 Acres
- Year built:
- 1960
- Baths:
- 1.00
- MLS#:
- 699362
ADDITIONAL INFORMATION
Introducing a beautifully updated 4 bedroom, 2 bath home (assessor site does not reflect basement finish including living room, 4th bedroom, and full bathroom. Interior and exterior has been recently painted, new carpet and LVP flooring throughout. Modern kitchen with new appliances. Move-in ready and perfect for comfortable living. Don't miss out on this dream home opportunity.
- Type:
- Single Family
- Sq.Ft.:
- 1,200
- Status:
- Active
- Beds:
- 3
- Lot size:
- 0.21 Acres
- Year built:
- 1958
- Baths:
- 1.00
- MLS#:
- 699202
ADDITIONAL INFORMATION
Numerous updates to this immaculate home. Stainless steel appliances, updated interior doors, newer flooring, paint and electrical throughout. The basement offers a nice layout for easy finishing. Assessor site has not been updated to reflect a fourth bedroom on the main level. NFC neighborhood!
Open House:
Saturday, 11/23 9:00-5:00PM
- Type:
- Condo
- Sq.Ft.:
- 1,211
- Status:
- Active
- Beds:
- 3
- Lot size:
- 0.11 Acres
- Year built:
- 2024
- Baths:
- 3.00
- MLS#:
- 699100
ADDITIONAL INFORMATION
This home is perfectly located within our Greens at Woodland Hills community just south of Ankeny. This neighborhood features many home plans that includes the Bradford ranch. Open concept main level with fireplace and kitchen with pantry. The main level also has two bedrooms and bathrooms. The finished lower level is perfect for entertaining with a large family room, third bedroom and 3/4 bathroom. Come explore this peaceful community where you have all the amenities of Ankeny at your fingertips and easy access to I-35 just down the road. Our exceptional quality homes come with smart-home technology, passive radon system, 15-year basement waterproof warranty and a 1-year builder warranty. Hubbell Homes’ preferred lenders offer $1,750 towards closing costs. Not valid with any other offer and subject to change without notice.
Open House:
Saturday, 11/23 9:00-5:00PM
- Type:
- Condo
- Sq.Ft.:
- 1,211
- Status:
- Active
- Beds:
- 3
- Lot size:
- 0.11 Acres
- Year built:
- 2024
- Baths:
- 3.00
- MLS#:
- 699099
ADDITIONAL INFORMATION
This home is perfectly located within our Greens at Woodland Hills community just South of Ankeny. This neighborhood features many home plans that includes the Bradford ranch. Open concept main level with fireplace and kitchen with pantry. The main level also has two bedrooms and bathrooms. The finished lower level is perfect for entertaining with a large family room, third bedroom and 3/4 bathroom. Come explore this peaceful community where you have all the amenities of Ankeny at your fingertips and easy access to I-35 just down the road. Our exceptional quality homes come with smart-home technology, passive radon system, 15-year basement waterproof warranty and a 1-year builder warranty. Hubbell Homes’ preferred lenders offer $1,750 towards closing costs. Not valid with any other offer and subject to change without notice.
Open House:
Saturday, 11/23 9:00-5:00PM
- Type:
- Condo
- Sq.Ft.:
- 1,351
- Status:
- Active
- Beds:
- 3
- Lot size:
- 0.13 Acres
- Year built:
- 2024
- Baths:
- 3.00
- MLS#:
- 699098
ADDITIONAL INFORMATION
This home is perfectly located within our Greens at Woodland Hills community just south of Ankeny. This neighborhood features many home plans that includes the Chester ranch. Open concept main level with vaulted ceiling, fireplace and kitchen with pantry. The main level also has two bedrooms and bathrooms. The finished lower level is perfect for entertaining with a large family room, third bedroom and 3/4 bathroom. Come explore this peaceful community where you have all the amenities of Ankeny at your fingertips and easy access to I-35 just down the road. Our exceptional quality homes come with passive radon system, 15-year basement waterproof warranty and a 1-year builder warranty. Hubbell Homes’ preferred lenders offer $1,750 towards closing costs. Not valid with any other offer and subject to change without notice.
Open House:
Saturday, 11/23 9:00-5:00PM
- Type:
- Single Family
- Sq.Ft.:
- 1,351
- Status:
- Active
- Beds:
- 3
- Lot size:
- 0.13 Acres
- Year built:
- 2024
- Baths:
- 3.00
- MLS#:
- 699096
ADDITIONAL INFORMATION
This home is perfectly located within our Greens at Woodland Hills community just south of Ankeny. This neighborhood features many home plans that includes the Chester ranch. Open concept main level with vaulted ceiling, fireplace and kitchen with pantry. The main level also has two bedrooms and bathrooms. The finished lower level is perfect for entertaining with a large family room, third bedroom and 3/4 bathroom. Come explore this peaceful community where you have all the amenities of Ankeny at your fingertips and easy access to I-35 just down the road. Our exceptional quality homes come with passive radon system, 15-year basement waterproof warranty and a 1-year builder warranty. Hubbell Homes’ preferred lenders offer $1,750 towards closing costs. Not valid with any other offer and subject to change without notice.
- Type:
- Condo
- Sq.Ft.:
- 1,238
- Status:
- Active
- Beds:
- 2
- Year built:
- 1963
- Baths:
- 2.00
- MLS#:
- 699216
ADDITIONAL INFORMATION
Condo with tree level southern exposure in Grand Towers. 2 beds & 2 baths, private balcony with stunning view. Association includes secure building, heat, water, internet, pool, social room, library, exercise room, salon, club room w kitchen, guest quarters, library, laundry, secure storage room. Full-time professional manager.
- Type:
- Condo
- Sq.Ft.:
- 2,557
- Status:
- Active
- Beds:
- 3
- Year built:
- 1972
- Baths:
- 4.00
- MLS#:
- 699154
ADDITIONAL INFORMATION
Exceptional townhome in highly desirable area. 2557 finished sq ft with 3 plus bedrooms and 3 ½ bath. Open space with beautiful mirage maple flooring throughout. Gorgeous granite surround gas fireplace. Extra large kitchen with 10 ft long travertine stone island, quartz counters, stainless steel appliances, and loads of soft close storage cabinets. Wet bar with wine fridge. Wrap around patio with access in Family Room and kitchen. Beautiful updated baths. Plus room on 2nd level for whatever you choose. This is a Must See!
- Type:
- Single Family
- Sq.Ft.:
- 2,729
- Status:
- Active
- Beds:
- 4
- Lot size:
- 0.38 Acres
- Year built:
- 2015
- Baths:
- 3.00
- MLS#:
- 699225
ADDITIONAL INFORMATION
Welcome to this exquisite 4-bed, 3-bath home on Wakonda Golf Course's 5th hole, just minutes from downtown and the airport! With 4300 sqft, it blends luxury and functionality. The entrance leads to a private bedroom and bathroom, while the study boasts beautiful French doors. A beautiful kitchen features a massive quartz island, high-end appliances, and soft-close cabinets. The open floor plan includes a great room with 10ft ceilings and stunning views. The main level has a master suite with a fireplace and patio access. Next the en suite offers his and her walk-in closets, a soaker bath, and a tile shower with jets. A large mud/laundry room has built-in lockers off the 3-car garage. Downstairs, the daylight basement surprises with 12ft ceilings, full windows, 2 bedrooms, a bath, a wet bar, and space for an exercise room or theater. Come experience this unique home! All information obtained from seller and public records.
- Type:
- Single Family
- Sq.Ft.:
- 1,032
- Status:
- Active
- Beds:
- 2
- Lot size:
- 0.16 Acres
- Year built:
- 1895
- Baths:
- 1.00
- MLS#:
- 699180
ADDITIONAL INFORMATION
Charming Victorian 2 bedroom 1 bath home in a walkable neighborhood with restaurants, shops and grocery stores all conveniently located. Annual block parties and festivals make this a unique and fun area. Home also has income potential with a current rental certificate in place.
- Type:
- Single Family
- Sq.Ft.:
- 1,400
- Status:
- Active
- Beds:
- 3
- Lot size:
- 0.36 Acres
- Year built:
- 2023
- Baths:
- 2.00
- MLS#:
- 699033
ADDITIONAL INFORMATION
New Construction Ranch home in a great South Des Moines location.Check that view out!! Imagine sitting on your deck and enjoying that everyday! Beautiful 3BR/2BA home featuring: 3 car attached garage, walk-out basement stubbed for future finish, 9' flat ceilings throughout with tray ceiling in MBR, electric fireplace with changeable lighting, quartz tops in kitchen and baths, raised double vanity with undermount sinks in MBA, large walk in closet, LVP flooring in entry, hall, kitchen, dining, great room, rear entry, baths and main floor laundry; carpet with upgraded pad in bedrooms and stairs to basement; slow close cabinets in kitchen, walk in corner pantry with wooden shelves in kitchen. Concrete patio 11 x14 .11X14 wood deck. Home is close to Fort DSM Park, McCombs and Studebaker schools and Blank golf and zoo. Area also qualifies for 6 year graduated tax abatement! Contact your realtor today!
- Type:
- Single Family
- Sq.Ft.:
- 1,126
- Status:
- Active
- Beds:
- 2
- Lot size:
- 0.15 Acres
- Year built:
- 1907
- Baths:
- 2.00
- MLS#:
- 698991
ADDITIONAL INFORMATION
Welcome to this charming gem located just a stone's throw from Drake University! This 2 story 2 bedroom, 1.5 bath home boasts an inviting yard adorned with raised flower and vegetable beds, perfect for those with or without a green thumb. Inside you'll find a sunny enclosed 3-season front porch, complete with a custom-built storage bench and wall. As you enter the home, you'll find gleaming hardwood floors and original woodwork throughout, adding that classic old charm. The main level features a spacious living area, formal dining room, half bath, bonus space and kitchen with pantry. Newer flooring and cabinets in the kitchen, with a deck off the back door for easy outdoor dining. Most of the windows in this home have been replace and let in tons of natural light. Upstairs you'll find two spacious bedrooms and a recently updated full bath equipped with a relaxing whirlpool tub. Additional highlights include a new HVAC system, newer roof/siding, and painted garage/shed. There is some finish in the basement that provides a laundry area. Centrally located and close to most everything the Des Moines area has to offer!
- Type:
- Single Family
- Sq.Ft.:
- 644
- Status:
- Active
- Beds:
- 2
- Lot size:
- 0.2 Acres
- Year built:
- 1923
- Baths:
- 1.00
- MLS#:
- 698434
ADDITIONAL INFORMATION
Discover this beautifully renovated 2-bedroom, 1-bathroom home in Des Moines, ready for you to move in! The house features a new roof, new carpet and flooring throughout, along with fresh paint in modern neutral colors that create a warm, inviting atmosphere. The kitchen boasts updated appliances, and new electrical fixtures add sharpness to every room. Large windows flood the home with natural light, enhancing its charm. The basement offers a versatile space for storage or customization to suit your needs. The partially fenced backyard provides privacy and a storage shed provides extra space for outdoor equipment. On top of the great home features, the location provides quick and easy access to the Birdland Marina that is undergoing extensive improvements to include a new playground, updated trail access to the Neal Smith bike trail, a beautiful new boathouse building and so much more. Don’t miss out on this fantastic opportunity to own your own newly renovated charming home in right in the heart of Des Moines with excellent river access.
- Type:
- Condo
- Sq.Ft.:
- 2,037
- Status:
- Active
- Beds:
- 3
- Lot size:
- 0.03 Acres
- Year built:
- 2006
- Baths:
- 4.00
- MLS#:
- 698777
ADDITIONAL INFORMATION
Prime Downtown Location – Splendid 3-story Townhome. Enjoy the best of downtown living. You can watch Iowa Cubs fireworks from your living room or rooftop! Close to Wells Fargo Arena, DSM Performing Arts Civic Center, the Farmer’s Market, historic Court District, East Village, Sherman Hill, and numerous, fun dining & entertainment options. The townhome is spacious & modern: 3 bedrooms, 4 bathrooms and a rooftop garden with great 360-degree views. Features include: geothermal heating & cooling, newer washer/dryer and water softener, stainless steel appliances, custom closets, nice carpet, hardwood floors, central vacuum system with all accessories, including garage use, Ring doorbell and cameras. Each bedroom has the privacy of its own bathroom. The main laundry room is conveniently located upstairs near the main bedrooms. Low association dues and a vibrant, friendly community. Don’t Miss Out: This is one of the best floorplans in the Brownstones on Grand! Move to downtown and enjoy all it has to offer.
- Type:
- Single Family
- Sq.Ft.:
- 1,984
- Status:
- Active
- Beds:
- 3
- Lot size:
- 0.26 Acres
- Year built:
- 1920
- Baths:
- 2.00
- MLS#:
- 698926
ADDITIONAL INFORMATION
2.875% Assumable loan is available on this property. Welcome to a world of elegance and luxury in this stunning two-story home, featuring 3 bedrooms, two spacious living rooms, a formal dining room, and 1,984 sq ft of meticulously finished space. Experience every exquisite detail with our immersive Matterport 3D tour! Nestled in a picturesque neighborhood, this gem boasts hand-carved window trim and unique details that exude timeless charm. The living area offers a grand fireplace, perfect for cozy evenings, while large windows flood the space with natural light. The gourmet kitchen is a chef's paradise, complete with modern appliances, custom 9ft floor-to-ceiling cabinets with pull-out drawers, and a central island ideal for culinary creations. Step outside to a fully fenced yard, perfect for relaxation and outdoor activities. This home seamlessly blends historic charm with contemporary living, offering updated amenities that ensure comfort and convenience. Don't miss the chance to own a piece of history with all the modern comforts you desire. Schedule your showing today!
- Type:
- Single Family
- Sq.Ft.:
- 1,445
- Status:
- Active
- Beds:
- 5
- Lot size:
- 0.21 Acres
- Year built:
- 1952
- Baths:
- 2.00
- MLS#:
- 698922
ADDITIONAL INFORMATION
Welcome home! This gorgeous 5 bedroom , 2 bathroom brick home is completely renovated and is ready for new owners! Stepping inside you'll experience tons of natural light beaming through brand new windows. Main level features large living and dining areas right off of the brand new kitchen complete with brand new countertops, backsplash, cabinets and appliances. Two bedrooms with fresh flooring and a brand new bathroom complete this space. The second level offers a third extra large bedroom with brand new flooring and windows. The lower levels offers a second brand new bathroom and living area and two additional bedrooms. Other updates include brand new roof, gutters and downspouts, new electrical, plumbing and A/C systems! All information obtained from Seller and public records.
- Type:
- Single Family
- Sq.Ft.:
- 714
- Status:
- Active
- Beds:
- 2
- Lot size:
- 0.13 Acres
- Year built:
- 1925
- Baths:
- 1.00
- MLS#:
- 698880
ADDITIONAL INFORMATION
Beautifully updated home, great for a first time homeowner or investment property! Two bedroom, one bath, eat in kitchen, vinyl siding, patio in backyard. Home underwent huge upgrades recently with a kitchen remodel, bathroom remodel, new flooring, carpet and paint.
- Type:
- Single Family
- Sq.Ft.:
- 1,017
- Status:
- Active
- Beds:
- 2
- Lot size:
- 0.13 Acres
- Year built:
- 1910
- Baths:
- 1.00
- MLS#:
- 698868
ADDITIONAL INFORMATION
Adorable bungalow features 2 bedrooms, 1 bath, oak kitchen with refrigerator, range, dishwasher, and microwave. Dining room, large living room, playroom upstairs, office, unfinished basement, new interior paint, front covered porch with a swing, and alley to driveway. Move in condition.
- Type:
- Condo
- Sq.Ft.:
- 1,632
- Status:
- Active
- Beds:
- 2
- Year built:
- 2023
- Baths:
- 3.00
- MLS#:
- 698769
ADDITIONAL INFORMATION
The Grand Plan at Bricktop36 offers spectacular views of Downtown Des Moines to the north while backing to a tranquil timbered landscape. Luxury living at its finest, The Grand Plan boasts elegant finishes and a modern living feel throughout. Owners are greeted with a nice entry on the first level with access to the garage and a flex room, great for a home office or storage. On the second level, the spacious primary suite includes an en suite bathroom with tiled floors, engineered marble shower walls, and a walk-in closet. The secondary bedroom captures views of the wooded canopy to the south and has quick access to another full bathroom in the hallway. An open-concept top floor features the kitchen, pantry, dining space, living room, laundry room and a half bath. LVP Floors, Carrara Trinita quartz countertops, marble tile backsplash, stainless steel Samsung appliances, and a Delta Trinsic Pull Faucet provide a beautiful aesthetic that homeowners will be proud to showcase! Through a large Pella Sliding Door, the living space extends outside to the balcony overlooking Downtown Des Moines. Don't miss out on Caliber's newest luxury townhome project!
- Type:
- Condo
- Sq.Ft.:
- 1,620
- Status:
- Active
- Beds:
- 2
- Year built:
- 2023
- Baths:
- 3.00
- MLS#:
- 698767
ADDITIONAL INFORMATION
The Grand Plan at Bricktop36 offers spectacular views of Downtown Des Moines to the north while backing to a tranquil timbered landscape. Luxury living at its finest, The Grand Plan boasts elegant finishes and a modern living feel throughout. Owners are greeted with a nice entry on the first level with access to the garage and a flex room, great for a home office or storage. On the second level, the spacious primary suite includes an en suite bathroom with tiled floors, engineered marble shower walls, and a walk-in closet. The secondary bedroom captures views of the wooded canopy to the south and has quick access to another full bathroom in the hallway. An open-concept top floor features the kitchen, pantry, dining space, living room, laundry room and a half bath. LVP Floors, Carrara Trinita quartz countertops, marble tile backsplash, stainless steel Samsung appliances, and a Delta Trinsic Pull Faucet provide a beautiful aesthetic that homeowners will be proud to showcase! Through a large Pella Sliding Door, the living space extends outside to the balcony overlooking Downtown Des Moines. Don't miss out on Caliber's newest luxury townhome project!
- Type:
- Condo
- Sq.Ft.:
- 1,620
- Status:
- Active
- Beds:
- 2
- Year built:
- 2023
- Baths:
- 3.00
- MLS#:
- 698766
ADDITIONAL INFORMATION
The Grand Plan at Bricktop36 offers spectacular views of Downtown Des Moines to the north while backing to a tranquil timbered landscape. Luxury living at its finest, The Grand Plan boasts elegant finishes and a modern living feel throughout. Owners are greeted with a nice entry on the first level with access to the garage and a flex room, great for a home office or storage. On the second level, the spacious primary suite includes an en suite bathroom with tiled floors, engineered marble shower walls, and a walk-in closet. The secondary bedroom captures views of the wooded canopy to the south and has quick access to another full bathroom in the hallway. An open-concept top floor features the kitchen, pantry, dining space, living room, laundry room and a half bath. LVP Floors, Carrara Trinita quartz countertops, marble tile backsplash, stainless steel Samsung appliances, and a Delta Trinsic Pull Faucet provide a beautiful aesthetic that homeowners will be proud to showcase! Through a large Pella Sliding Door, the living space extends outside to the balcony overlooking Downtown Des Moines. Don't miss out on Caliber's newest luxury townhome project!
- Type:
- Single Family
- Sq.Ft.:
- 1,051
- Status:
- Active
- Beds:
- 3
- Lot size:
- 0.23 Acres
- Year built:
- 1913
- Baths:
- 2.00
- MLS#:
- 698762
ADDITIONAL INFORMATION
This adorable home comes with 3 bedrooms and 2 bathrooms. This home has been completely renovated to include brand new windows, siding, framing, drywall, HVAC, plumbing, and electrical systems and much more!Stepping inside you'll see the spacious living area with brand new lap flooring, fresh paint and tons of natural light. Just off the living room is the large formal dinning area and charming kitchen. The main bath has neutral paint, a new vanity, fixtures, and flooring. The bedrooms have cozy and are light and bright with brand new carpeting. Outside find a large backyard sitting on about 10,000 sf. This property is available for sale on contract and includes parcels 110/05055-000-000 and 110/05054-000-000 All information obtained from Seller and public records.
- Type:
- Condo
- Sq.Ft.:
- 1,630
- Status:
- Active
- Beds:
- 2
- Year built:
- 2023
- Baths:
- 3.00
- MLS#:
- 698764
ADDITIONAL INFORMATION
The Grand Plan at Bricktop36 offers spectacular views of Downtown Des Moines to the north while backing to a tranquil timbered landscape. Luxury living at its finest, The Grand Plan boasts elegant finishes and a modern living feel throughout. Owners are greeted with a nice entry on the first level with access to the garage and a flex room, great for a home office or storage. On the second level, the spacious primary suite includes an en suite bathroom with tiled floors, engineered marble shower walls, and a walk-in closet. The secondary bedroom captures views of the wooded canopy to the south and has quick access to another full bathroom in the hallway. An open-concept top floor features the kitchen, pantry, dining space, living room, laundry room and a half bath. LVP Floors, Carrara Trinita quartz countertops, marble tile backsplash, stainless steel Samsung appliances, and a Delta Trinsic Pull Faucet provide a beautiful aesthetic that homeowners will be proud to showcase! Through a large Pella Sliding Door, the living space extends outside to the balcony overlooking Downtown Des Moines. Don't miss out on Caliber's newest luxury townhome project!
- Type:
- Condo
- Sq.Ft.:
- 1,632
- Status:
- Active
- Beds:
- 2
- Year built:
- 2023
- Baths:
- 3.00
- MLS#:
- 698760
ADDITIONAL INFORMATION
The Grand Plan at Bricktop36 offers spectacular views of Downtown Des Moines to the north while backing to a tranquil timbered landscape. Luxury living at its finest, The Grand Plan boasts elegant finishes and a modern living feel throughout. Owners are greeted with a nice entry on the first level with access to the garage and a flex room, great for a home office or storage. On the second level, the spacious primary suite includes an en suite bathroom with tiled floors, engineered marble shower walls, and a walk-in closet. The secondary bedroom captures views of the wooded canopy to the south and has quick access to another full bathroom in the hallway. An open-concept top floor features the kitchen, pantry, dining space, living room, laundry room and a half bath. LVP Floors, Carrara Trinita quartz countertops, marble tile backsplash, stainless steel Samsung appliances, and a Delta Trinsic Pull Faucet provide a beautiful aesthetic that homeowners will be proud to showcase! Through a large Pella Sliding Door, the living space extends outside to the balcony overlooking Downtown Des Moines. Don't miss out on Caliber's newest luxury townhome project!
- Type:
- Single Family
- Sq.Ft.:
- 572
- Status:
- Active
- Beds:
- 2
- Lot size:
- 0.16 Acres
- Year built:
- 1916
- Baths:
- 2.00
- MLS#:
- 698734
ADDITIONAL INFORMATION
Adorable and Affordable! Come see this complete remodel located in the heart of Des Moines! This two bedroom, two bathroom bungalow features a new kitchen with granite and stainless appliances, new bathroom with double vanity and tiled shower. Major updates include, new plumbing, electrical, drywall, flooring, AC, water heater, electric panel. All this plus an oversized 2 car garage, privately situated on a quiet street. Make this your new home today!

This information is provided exclusively for consumers’ personal, non-commercial use, and may not be used for any purpose other than to identify prospective properties consumers may be interested in purchasing. This is deemed reliable but is not guaranteed accurate by the MLS. Copyright 2024 Des Moines Area Association of Realtors. All rights reserved.
Des Moines Real Estate
The median home value in Des Moines, IA is $213,100. This is lower than the county median home value of $247,000. The national median home value is $338,100. The average price of homes sold in Des Moines, IA is $213,100. Approximately 55.3% of Des Moines homes are owned, compared to 36.9% rented, while 7.8% are vacant. Des Moines real estate listings include condos, townhomes, and single family homes for sale. Commercial properties are also available. If you see a property you’re interested in, contact a Des Moines real estate agent to arrange a tour today!
Des Moines, Iowa has a population of 213,545. Des Moines is less family-centric than the surrounding county with 28.89% of the households containing married families with children. The county average for households married with children is 34.53%.
The median household income in Des Moines, Iowa is $58,444. The median household income for the surrounding county is $73,015 compared to the national median of $69,021. The median age of people living in Des Moines is 34.2 years.
Des Moines Weather
The average high temperature in July is 85.6 degrees, with an average low temperature in January of 12.5 degrees. The average rainfall is approximately 35.9 inches per year, with 32.9 inches of snow per year.

