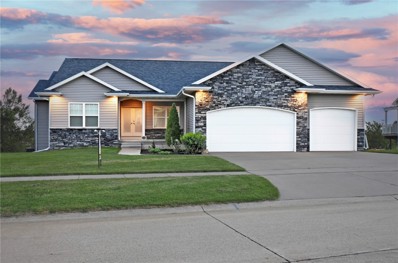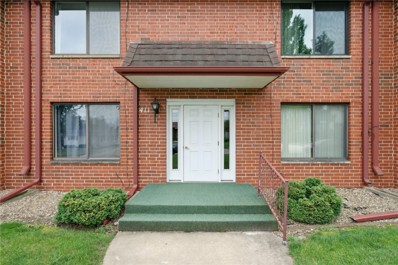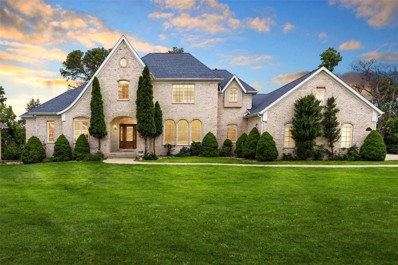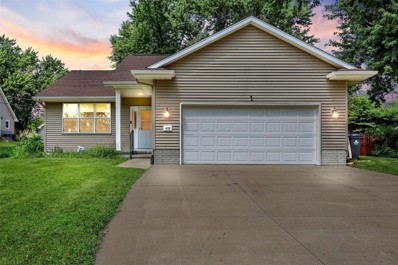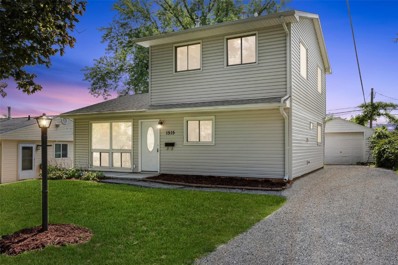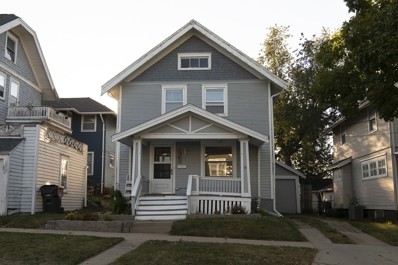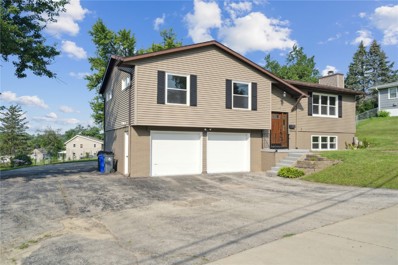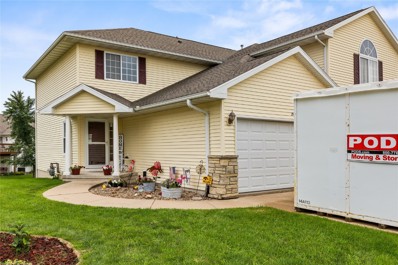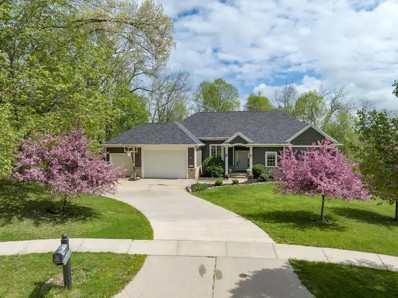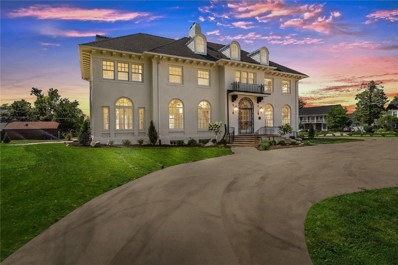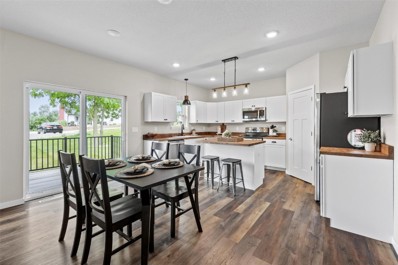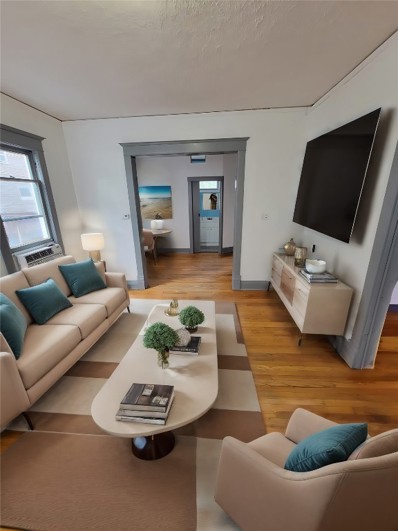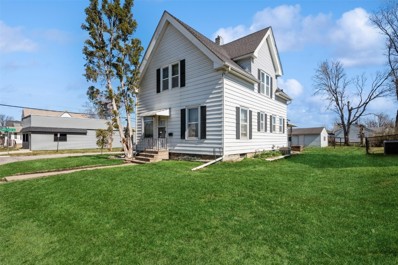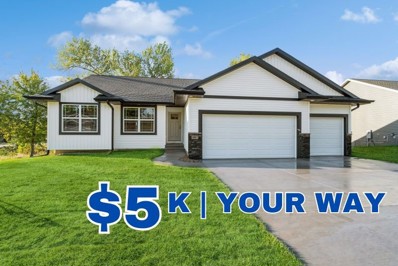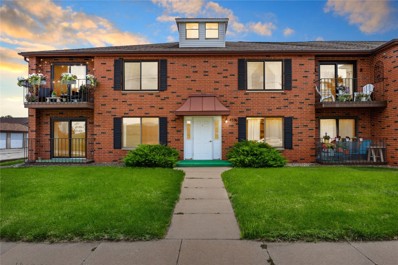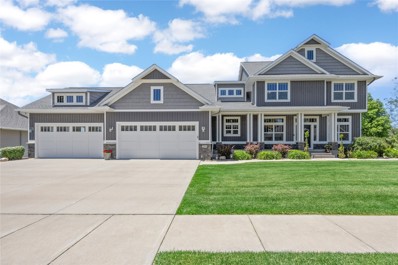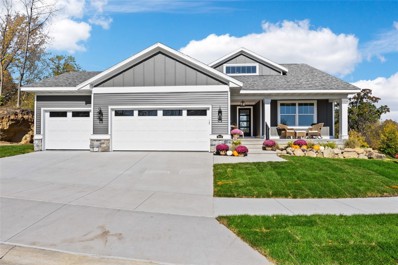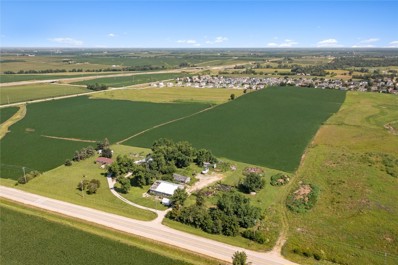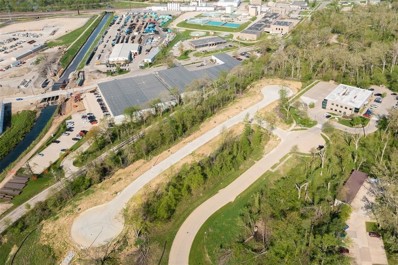Cedar Rapids IA Homes for Sale
- Type:
- Single Family
- Sq.Ft.:
- 3,937
- Status:
- Active
- Beds:
- 4
- Lot size:
- 0.34 Acres
- Year built:
- 2014
- Baths:
- 4.00
- MLS#:
- 2405523
ADDITIONAL INFORMATION
Nestled in a welcoming Cedar Rapids community, this exquisite former parade home boasts a plethora of upgrades and amenities. The heart of the home is a gourmet kitchen with expansive cabinet space, quartz counters and newly refinished maple floors that extend into the dining area, entryway and hallway. The master suite is a true retreat, featuring a trey ceiling, his and her walk-in closets, sinks and a luxurious shower with triple shower heads. Versatility is offered by an additional room adjacent to the master suite which includes a 2nd fireplace and makes a perfect den, office or even a 5th bedroom. The home's thoughtful design includes a jack-and-jill bathroom connecting two more main-level bedrooms, a huge lower-level family room with a wet bar, including 2 wine coolers and access to a 2nd deck. There are 2 spacious storage rooms with the potential for a 6th bedroom. Outdoor living is enhanced with an upper deck with an amazing view, and the property includes a heated three-stall garage. There is also access to a community area with a fishing pond and basketball court. A home warranty adds to the allure, making this property a remarkable find. Listing agent is an owner of this property.
- Type:
- Condo
- Sq.Ft.:
- 1,629
- Status:
- Active
- Beds:
- 2
- Year built:
- 2023
- Baths:
- 2.00
- MLS#:
- 2405491
ADDITIONAL INFORMATION
The Leo 2 Floor Plan features 2 bedrooms, 2 full baths, and a huge balcony. Thoughtful features and custom finishes abound in this easy-living condo, including soaring 9-foot ceilings, luxury vinyl plank flooring, and tons of natural light. Spacious custom kitchen with mixed metal finishes, large central island/breakfast bar with quartz countertop, integrated sink, and arabesque tile backsplash. Pendant lighting illuminates the shaker style maple cabinets. Convenient built-in beverage station and step-in pantry complete the kitchen. Designated dining area just off the kitchen allows for balcony access and flows effortlessly into the living room. Split-bedroom floor plan offers plenty of privacy, including the Primary Suite with neutral carpet, walk-in closet, ensuite bath with satin gold lighting, tile plank flooring, tile shower with glass enclosure, plus quartz vanity with dual sinks. Secondary bedroom also features neutral carpet and a walk-in closet; secondary bath with quartz vanity, shaker-style maple cabinetry and storage tower. Central laundry room with additional storage space. Unit #304 includes one space in the underground heated parking garage, plus access to all the amenities offered at Douglas on First, where you can live your best life: a community kitchenette and indoor gathering spaces, 24-hour, state-of-the-art gym, outdoor patio spaces with grilling area and firepits, and a fenced dog park/pet play zone. Schedule your showing today and envision yourself at home in Cedar Rapids’ only luxury gated condominium community, Douglas on First. Parking space 33 is assigned to this unit. November is Pancreatic Cancer Awareness Month. Listing agent will donate $200 to pancreatic cancer research if this home goes pending in November.
- Type:
- Condo
- Sq.Ft.:
- 1,136
- Status:
- Active
- Beds:
- 2
- Year built:
- 1974
- Baths:
- 2.00
- MLS#:
- 2405468
ADDITIONAL INFORMATION
Motivated seller willing to offer a flooring credit with an acceptable offer. This charming 2nd floor condo features 2 bedrooms, 2 bathrooms, a spacious living room, formal dining area, and a cozy eat-in kitchen. Enjoy the convenience of in-unit laundry and relax on your private deck. Additional highlights of this condo include 2 secure storage closets and a 1 stall detached garage. Perfectly situated near Collins Aerospace, restaurant's, and shopping. This condo offers both comfort and convenience. **NO PETS OR RENTALS**
- Type:
- Single Family
- Sq.Ft.:
- 4,596
- Status:
- Active
- Beds:
- 4
- Lot size:
- 1.27 Acres
- Year built:
- 2002
- Baths:
- 6.00
- MLS#:
- 2405480
ADDITIONAL INFORMATION
Welcome to this exquisite custom Sattler-built home nestled in the serene north east Cedar Rapids, offering the perfect blend of elegance and tranquility. Situated on a sprawling 1.27-acre wooded lot, this stunning residence spans over 4500 sq. ft. with the potential to expand to over 8000 sq. ft. Step inside and be greeted by the luxurious main floor that is everything you need; featuring a master bedroom retreat with his and her full bathrooms, complemented by spacious walk-in closets, an inviting office and two living rooms, each adorned with cozy gas fireplaces with one featuring hand-carved wood mantles and marble surrounds. The formal dining room is a vision of elegance with a gorgeous arch window offering breathtaking views of the wooded backyard. Indulge your senses in the three-season sunroom or prepare culinary delights in the large kitchen adorned with granite countertops, a sizable pantry with built-ins that even has room for an extra refrigerator. There is also a computer nook which has a built-in computer desk, a guest powder room, an awesome laundry center with lots of counter space including a double-bowl sink, a washer and dryer, an upright freezer and a triple-wide closet with a laundry chute from an upstairs bathroom. To complete the main level there are his and hers coat closets in the rear foyer leading to the 4-stall garage and shop complex. Upstairs, discover three additional bedrooms, each with expansive walk-in closets and personal en-suites. Unleash your creativity in the unfinished walkout basement, framed for a full bath, theater room, generous family room, and game room complex complete with a wood-burning fireplace. This space also offers potential for a fifth bedroom, rough-ins for a wet bar or kitchenette, and two additional bonus rooms ideal for storage, hobbies, or a workshop. Outside, there is storage area beneath the fourth garage. Embrace the ultimate lifestyle with this luxurious haven that offers endless possibilities for relaxation, entertainment, and creating cherished memories. This is more than a home; it's a masterpiece waiting to be yours.
- Type:
- Single Family
- Sq.Ft.:
- 2,014
- Status:
- Active
- Beds:
- 4
- Lot size:
- 0.22 Acres
- Year built:
- 2010
- Baths:
- 3.00
- MLS#:
- 2405456
ADDITIONAL INFORMATION
Weclome to 4032 Bever Ave SE! This 4 bedroom, 3 bath home nestled on a tranquil dead-end street in a peaceful SE neighborhood, not far from East Post Rd is surrounded by nature! This property offers a perfect blend of comfort and space, making it ideal for a growing family! Plenty of garage space with this oversized 2 stall garage, and plenty of of street parking with the dead-end street! Call today before its gone!
- Type:
- Single Family
- Sq.Ft.:
- 1,184
- Status:
- Active
- Beds:
- 3
- Lot size:
- 0.14 Acres
- Year built:
- 1954
- Baths:
- 1.00
- MLS#:
- 2405445
ADDITIONAL INFORMATION
Mature home with all the new updates! New flooring, brand new kitchen from top to bottom and even re-designed to incorporate a walk in pantry and laundry area! New appliances, new lighting, total bath remodel, fresh paint and more! There's a one car garage, good sized backyard with a firepit and patio, perfect for entertaining. It has a centralized location to get to all the restaurants downtown and even catch a Kernels game with ease! Call and schedule your private showing today and make it yours!
- Type:
- Single Family
- Sq.Ft.:
- 1,192
- Status:
- Active
- Beds:
- 3
- Lot size:
- 0.06 Acres
- Year built:
- 1915
- Baths:
- 2.00
- MLS#:
- 2407201
ADDITIONAL INFORMATION
Charm and character all in one. Very nice and well-kept home. High efficiency furnace and water heater (New in 2021). Original hardwood floors throughout. Backyard features deck along with added Pergola. Great for entertaining family and friends. Single car detached garage. Master Bedroom has an attached Sunroom along with 2 additional bedrooms and full Bath on the 2nd level. Lower level laundry room and storage area. Fenced in yard, great for pet owners.
Open House:
Sunday, 11/24 8:00-10:00PM
- Type:
- Single Family
- Sq.Ft.:
- 1,866
- Status:
- Active
- Beds:
- 3
- Lot size:
- 0.41 Acres
- Year built:
- 1950
- Baths:
- 2.00
- MLS#:
- 2405441
ADDITIONAL INFORMATION
OPEN HOUSE 2-4PM Sunday November 24th....NEWLY REMODELED!! This three bedroom, two bath home is a MUST SEE that has a finished basement complete with a fireplace; the kitchen has a beautiful island and the newly added four seasons porch oversees the entire lot. The open floor plan allows quick access from the living room into the kitchen and formal dining area. This property has an attached two stall garage complete with floor drain as well as an additional shed located out back. This home is the perfect setup for someone that loves and needs their space, schedule your showing today!
- Type:
- Condo
- Sq.Ft.:
- 1,319
- Status:
- Active
- Beds:
- 2
- Year built:
- 2005
- Baths:
- 2.00
- MLS#:
- 2405393
ADDITIONAL INFORMATION
This is a place you can call home with easy living. With a large corner lot this condo is warm, roomy and inviting. Of note: New windows, New furnace and A/C, Full view Front Door and Quartz countertops. A first-floor open floor plan with a nice ½ bath is great for family gatherings and entertaining. Upstairs is two nice sized bedrooms with a large full bath in between them and the convenience of 2nd floor laundry. The basement is ready to be finished to create additional living space as well and gives added value in your home. There is a nice sized attached 2 stall garage and lots of yard greenspace. This home is convenient to 1-380 commuting, shopping parks and schools.
- Type:
- Single Family
- Sq.Ft.:
- 908
- Status:
- Active
- Beds:
- 2
- Lot size:
- 0.09 Acres
- Year built:
- 1951
- Baths:
- 2.00
- MLS#:
- 2405346
ADDITIONAL INFORMATION
Charming home featuring wood floors in the living room and main floor bedroom. Updated main bath with a tub/shower combo. Oak cabinetry in the kitchen with newer flooring, all appliances stay including the newer stainless steel refrig. There is a bonus room with new flooring that could be a dining room, office or whatever your heart desires. Most windows are vinyl and roof is 7 yrs old. Upper level has a large bedroom and closet, plus a half bath. The lower level has a bar area w/stools & TV that stay. Washer & dryer stay also. Lots of room for storage too! The seller has had the HVAC inspected/information regarding the inspection is in the attachments. Fenced in yard and a single stall garage round out this adorable home!
- Type:
- Single Family
- Sq.Ft.:
- 3,694
- Status:
- Active
- Beds:
- 4
- Lot size:
- 0.89 Acres
- Year built:
- 2006
- Baths:
- 4.00
- MLS#:
- 2405266
ADDITIONAL INFORMATION
Come see this spacious 4 bedroom 4 bath 3694 square foot home located in a park-like setting on a quiet cul-de-sac on the South East side of Cedar Rapids. This home has new carpeting and wood floors. It has a new bar with with granite counter tops in the finished walk out basement. There is an upper and lower deck off the back of the home. The master bath was remodeled in 2022. The kitchen boasts a large amount of cabinets and granite counters along with a breakfast bar and shared fireplace with the living room. The home has a formal dining room and main floor laundry off the kitchen. The home has a 3 car garage with a fast charging station.
$1,125,000
305 Nassau Street SE Cedar Rapids, IA 52403
- Type:
- Single Family
- Sq.Ft.:
- 6,828
- Status:
- Active
- Beds:
- 5
- Lot size:
- 0.75 Acres
- Year built:
- 1921
- Baths:
- 5.00
- MLS#:
- 2405212
ADDITIONAL INFORMATION
This Italian Renaissance style home stands the test of time with its beauty. Originally built by McKay for the Howard Cherry family, this architectural treasure features a grand center hall entry, an elegant open staircase, and the finest quarter sawn wood floors, volume ceilings, detailed moldings, and floor-to-ceiling windows. Recent enhancements include a new 3-stall garage addition, expanding the capacity to a 6-car garage, a fully remodeled kitchen with top-of-the-line appliances and finishes, and a luxurious primary bedroom and bathroom remodel. The 2nd floor now boasts a convenient laundry area and a beautifully updated secondary bathroom. Historic features such as the original lead glass transom designed by Grant Wood and a spacious dining room with custom built-in cabinetry add to the home's charm. The great room, with its oversized fireplace and cozy conversation areas, the office with French doors leading to the great lawn, and the additional spaces including a butler’s pantry, eat-in kitchen, library, and sunroom offer a perfect blend of historic charm and modern functionality. The large primary suite includes a second office or sitting room and an updated master bath with a walk-in closet. This beautifully maintained home is an entertainer’s dream, blending historical significance with contemporary luxury.
- Type:
- Single Family
- Sq.Ft.:
- 1,558
- Status:
- Active
- Beds:
- 3
- Lot size:
- 0.2 Acres
- Year built:
- 2022
- Baths:
- 2.00
- MLS#:
- 2405181
ADDITIONAL INFORMATION
Welcome to this PRK former Parade new construction home! With zero-entry access, this home ensures convenience and accessibility for all. Open floor plan to keep the spaces light and bright. The kitchen is a chef's delight, boasting beautiful butcher block countertops and stainless steel appliances. The walk-in pantry provides ample storage space, keeping your kitchen organized and clutter-free. Step out onto the inviting deck, perfect for summer barbecues, outdoor entertaining and relaxation. The home also features an unfinished basement, offering endless potential for customization. Whether it is a home theater, gym, additional bedrooms or a home office, there is room to fit all of your needs. The HVAC system in this home is being upgraded and equipped with a SONA Ducty HS, a proprietary whole home air purification system to ensure that you are breathing only the healthiest air. Our advanced ionization technology treats the air in your entire home 24/7 to actively reduce exposure to Covid 19, influenza, viruses, mold/mildew, allergens and odors. Experience affordable modern living in the College Community School District.
- Type:
- Single Family
- Sq.Ft.:
- 1,047
- Status:
- Active
- Beds:
- 3
- Year built:
- 1910
- Baths:
- 1.00
- MLS#:
- 2405175
ADDITIONAL INFORMATION
Come See!! Great location..close to schools, shopping, 2-3 bedrooms, updated kitchen, hardwood flooring, formal dining room, 2 bed on 2nd level, non-conforming bed on main off of living room, lots of storage, office/craft room on 2nd level, open stairway, updated electrical, new roof , maintenance free exterior! - Great fenced in backyard, with Storage shed, entertainment area with huge deck and fire pit!! Lot includes another smaller lot in back area..Sold As-Is - see Addendum ;-)
- Type:
- Single Family
- Sq.Ft.:
- 1,428
- Status:
- Active
- Beds:
- 3
- Year built:
- 1890
- Baths:
- 2.00
- MLS#:
- 2405163
ADDITIONAL INFORMATION
Recent Renovations to this Spacious 2 story! Professionally restored plaster ceilings & walls, freshly painted through-out entire home & varnished hardwood floors! Beautiful & original over sized trim & doors. Spacious living room, formal dining & a den/study on the main floor. Den previously used as a main level bedroom with full bath. Large eat-in kitchen, generous amount of cabinets & storage. All appliances remain, including a 2nd range, stand alone freezer & washer/dryer. 3 large bedrooms upstairs, 2 with walk-in closets. 2nd full bath up. Nice corner lot with deep backyard, covered patio, large 2 stall garage & extra parking space. This inviting home has remained in the same family for several generations, located in a quaint SW neighborhood with close proximity to schools, shopping, Czech Village & NewBo. Also, minutes from I-380 & Hwy 30.
- Type:
- Single Family
- Sq.Ft.:
- 1,574
- Status:
- Active
- Beds:
- 3
- Year built:
- 2024
- Baths:
- 2.00
- MLS#:
- 2405151
ADDITIONAL INFORMATION
**$5K Your Way to use with our preferred partners towards appliances, closing costs and/or prepaids and more!** This brand-new construction offers the perfect blend of modern design and comfortable living. Boasting 3 bedrooms and 2 bathrooms, this home is thoughtfully crafted to meet the needs of today's homeowners. As you step inside, you'll be greeted by the bright and inviting atmosphere of the open-concept great room. The gas fireplace, adorned with a stunning stone front, becomes the focal point, creating a warm and cozy ambiance for gatherings with family and friends. The spacious layout seamlessly connects the living and dining areas, making entertaining a delight. The kitchen features white upper cabinets with darker base cabinets and sleek Quartz countertops. Venture downstairs to the unfinished walkout lower level, where you can make it your own with the potential of a future rec room/game room, 4th bedroom and full bathroom, which is already stubbed in for your convenience. 12-510 platinum warranty included on all Jerry's Homes, buy with confidence as we have been building homes for over 50 years.
- Type:
- Other
- Sq.Ft.:
- n/a
- Status:
- Active
- Beds:
- n/a
- Lot size:
- 0.31 Acres
- Baths:
- MLS#:
- 2405108
ADDITIONAL INFORMATION
Rare opportunity to secure a waterfront property with scenic valley river views. Bring your own builder or hold onto your lot until you are ready to build your dream home in the future. All builders allowed. The covenants are easy to work with and allow you to control the cost of your dream home. Utilities are already here. The lot is likely a walkout lot depending on the floor plan you choose and where the house is set. The back yard would finish nicely and could be flat and perfect for outside enjoyment. There is a small HOA fee for trails, common green space and mail boxes. Close to trails, parks and river access. Destination only street which keeps things quiet. No cookie cutter housing farm here, with an array of custom homes with various exteriors this area will be a future destination neighborhood- so get in now! Award winning schools. Close to large employers and fast access to all parts of town.
- Type:
- Condo
- Sq.Ft.:
- 1,136
- Status:
- Active
- Beds:
- 2
- Year built:
- 1977
- Baths:
- 2.00
- MLS#:
- 2405098
ADDITIONAL INFORMATION
Don't miss this beautiful move-in ready condo in great location. Close to shopping, restaurants, parks & trails. This first floor unit features spacious 2 bed, 2 bath and laundry in-unit. Dining nook boasts large sliding glass doors allowing for tons of natural light. All appliances stay. Brand new 1 car garage. Association dues cover water/sewer/trash as well as snow removal & lawn care.
- Type:
- Single Family
- Sq.Ft.:
- 5,164
- Status:
- Active
- Beds:
- 5
- Lot size:
- 1 Acres
- Year built:
- 2015
- Baths:
- 5.00
- MLS#:
- 2405121
ADDITIONAL INFORMATION
Amazing! Breathtaking! Design WOW! There are so many ways to describe this incredible property. Custom built by Whitters Construction with a very unique design layout that makes for a very open concept 2 story. You are welcomed into this home from the covered front porch into the foyer that opens up into a fun yet formal dining space and great room with 20 ft ceilings, views of the deck and outdoor entertainment area and transom windows let in light over each doorway. This exceptional Chef's kitchen with 10 ft. granite island, ample yet beautiful white display cabinetry, with lighting, gourmet appliances, hidden walk in pantry, eat in area, with 2 sided fireplace that flows into the sun room. Dedicated tech center, mud room, and laundry all conveniently located off of the 4 car heated garage entrance. Primary suite offers another 2 sided fireplace, his and hers vanities, soaker tub, separate shower and private toilet area plus and huge walk in closet that connects to the mail floor laundry. The second main floor bedroom suite also works well as an office. Second floor bridge overlooks the great room and features a large hall bath and 2 more spacious bedrooms. This walk out lower level is an entertainment paradise, amenities include full wet bar, pool and gaming table areas, a third fireplace, true theatre room with stadium seating, a 4th bedroom/bath ensuite, and a bathroom/ 2nd laundry adjacent to the pool/patio area. Mechanical/storage area also set up for storage and gym. This backyard with beautiful in ground heated pool, has recently been created into your own oasis with new hot tub, outdoor kitchen/bar/TV, large fire pit, stone patios, fenced yard and pool equipment storage built in. There is nothing this home does not offer including whole home generator! Quietly located on a Cul De Sac off Lakeside Dr and East Post Rd. Linn Mar Schools.
- Type:
- Single Family
- Sq.Ft.:
- 1,312
- Status:
- Active
- Beds:
- 3
- Lot size:
- 0.05 Acres
- Year built:
- 1910
- Baths:
- 2.00
- MLS#:
- 2405053
ADDITIONAL INFORMATION
Located at 716 16th St SE, this charming two-story home, built in 1910, offers 1,312 sq ft of living space with three bedrooms and a partial basement. Features include a blend of partial stone and wood exterior, forced air heating, window/wall air conditioning, and a detached one-car garage with off-street parking.
- Type:
- Single Family
- Sq.Ft.:
- 2,358
- Status:
- Active
- Beds:
- 2
- Lot size:
- 0.18 Acres
- Year built:
- 2023
- Baths:
- 2.00
- MLS#:
- 2405025
ADDITIONAL INFORMATION
Stunning new construction built by Jim Sattler Inc. Beautiful design elements like the soaring custom finished ceilings that showcase the airy, bright, welcoming home. High-end finishes built with quality craftsmanship like the open kitchen with a huge 8-foot island, gather and entertain! The primary bedroom has a huge walk-in closet that flows to the bathroom and bedroom for convenience. There's maintenance free decking overlooking a wooded area in your backyard and the basement is a walkout providing access to this serene location.Convenience is key, and having amenities in close proximity enhances the property's appeal. The Cedar Valley bike trail is at the bottom of the hill and Cedar Lake is right around the corner. This home was a Parade home and will be a model for future new construction or can be purchased as is.
$2,198,400
7500 16th Ave Sw Cedar Rapids, IA 52404
- Type:
- Other
- Sq.Ft.:
- n/a
- Status:
- Active
- Beds:
- n/a
- Lot size:
- 36.64 Acres
- Baths:
- MLS#:
- 2405006
ADDITIONAL INFORMATION
Prime development ground on the southwest side of Cedar Rapids. Two of the last parcels available for the recent boom in residential construction in this popular area! Easy access to HWY 30 and HWY 100, while close to SW side amenities, this has been a fast growing neighborhood! Currently zoned Agricultural, Existing farm lease has been terminated and ground can be broken after harvest. Over 36.5 acres with close proximity to other new construction developments.
- Type:
- Other
- Sq.Ft.:
- n/a
- Status:
- Active
- Beds:
- n/a
- Lot size:
- 0.2 Acres
- Baths:
- MLS#:
- 2404991
ADDITIONAL INFORMATION
New development on the NE side of Cedar Rapids located on a quiet cul-de-sac overlooking Cedar Lake and just down the road for easy access to the Cedar Valley Nature Trail, Sag Wagon and Shaver Park. Lots can accommodate single family homes or side-by-side condo units. Bring your own builder or contact Jim Sattler Inc to build your dream home.
- Type:
- Other
- Sq.Ft.:
- n/a
- Status:
- Active
- Beds:
- n/a
- Lot size:
- 0.18 Acres
- Baths:
- MLS#:
- 2404990
ADDITIONAL INFORMATION
New development on the NE side of Cedar Rapids located on a quiet cul-de-sac overlooking Cedar Lake and just down the road for easy access to the Cedar Valley Nature Trail, Sag Wagon and Shaver Park. Lots can accommodate single family homes or side-by-side condo units. Bring your own builder or contact Jim Sattler Inc to build your dream home.
- Type:
- Other
- Sq.Ft.:
- n/a
- Status:
- Active
- Beds:
- n/a
- Lot size:
- 0.1 Acres
- Baths:
- MLS#:
- 2404989
ADDITIONAL INFORMATION
New development on the NE side of Cedar Rapids located on a quiet cul-de-sac overlooking Cedar Lake and just down the road for easy access to the Cedar Valley Nature Trail, Sag Wagon and Shaver Park. Lots can accommodate single family homes or side-by-side condo units. Bring your own builder or contact Jim Sattler Inc to build your dream home.
Information is provided exclusively for consumers personal, non - commercial use and may not be used for any purpose other than to identify prospective properties consumers may be interested in purchasing. Copyright 2024 , Cedar Rapids Area Association of Realtors
Cedar Rapids Real Estate
The median home value in Cedar Rapids, IA is $199,000. This is lower than the county median home value of $208,200. The national median home value is $338,100. The average price of homes sold in Cedar Rapids, IA is $199,000. Approximately 64.84% of Cedar Rapids homes are owned, compared to 27.36% rented, while 7.81% are vacant. Cedar Rapids real estate listings include condos, townhomes, and single family homes for sale. Commercial properties are also available. If you see a property you’re interested in, contact a Cedar Rapids real estate agent to arrange a tour today!
Cedar Rapids, Iowa has a population of 136,512. Cedar Rapids is less family-centric than the surrounding county with 30.16% of the households containing married families with children. The county average for households married with children is 31.95%.
The median household income in Cedar Rapids, Iowa is $63,170. The median household income for the surrounding county is $70,360 compared to the national median of $69,021. The median age of people living in Cedar Rapids is 36.4 years.
Cedar Rapids Weather
The average high temperature in July is 84.1 degrees, with an average low temperature in January of 11.4 degrees. The average rainfall is approximately 36 inches per year, with 28.3 inches of snow per year.
