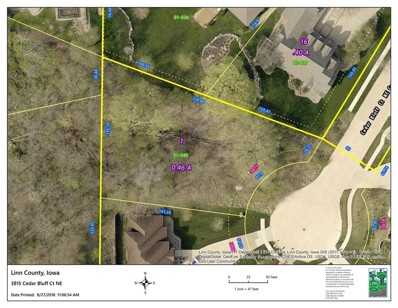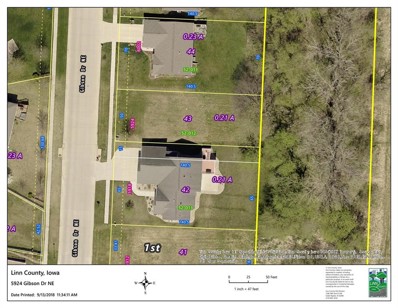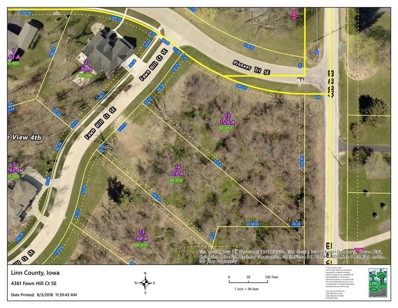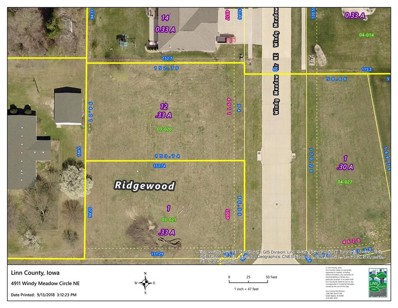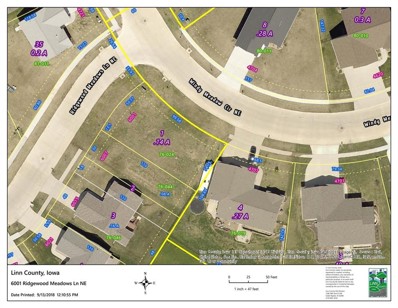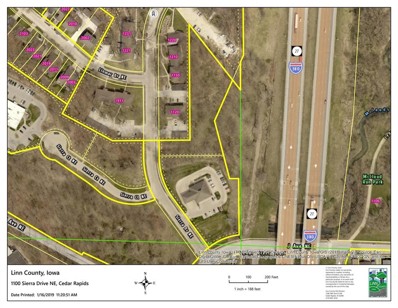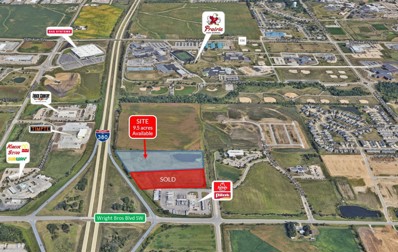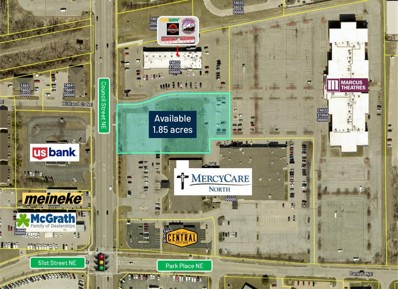Cedar Rapids IA Homes for Sale
- Type:
- Other
- Sq.Ft.:
- n/a
- Status:
- Active
- Beds:
- n/a
- Lot size:
- 0.33 Acres
- Baths:
- MLS#:
- 2404026
ADDITIONAL INFORMATION
- Type:
- Other
- Sq.Ft.:
- n/a
- Status:
- Active
- Beds:
- n/a
- Lot size:
- 0.46 Acres
- Baths:
- MLS#:
- 2404017
ADDITIONAL INFORMATION
Just under a half acre lot. Bring your own builder or contact Jim Sattler Inc to build your dream home.
- Type:
- Other
- Sq.Ft.:
- n/a
- Status:
- Active
- Beds:
- n/a
- Lot size:
- 0.16 Acres
- Baths:
- MLS#:
- 2404027
ADDITIONAL INFORMATION
Bring your own builder or contact Jim Sattler Inc to build your dream home.
- Type:
- Other
- Sq.Ft.:
- n/a
- Status:
- Active
- Beds:
- n/a
- Lot size:
- 1.26 Acres
- Baths:
- MLS#:
- 2404018
ADDITIONAL INFORMATION
Stunning views on over an acre. This lot is located in a classic SE side wooded neighborhood. Bring your own builder or contact Jim Sattler Inc to build your dream home.
- Type:
- Other
- Sq.Ft.:
- n/a
- Status:
- Active
- Beds:
- n/a
- Lot size:
- 0.33 Acres
- Baths:
- MLS#:
- 2404024
ADDITIONAL INFORMATION
- Type:
- Other
- Sq.Ft.:
- n/a
- Status:
- Active
- Beds:
- n/a
- Lot size:
- 0.14 Acres
- Baths:
- MLS#:
- 2404023
ADDITIONAL INFORMATION
Bring your own builder or contact Jim Sattler Inc to build your dream home.
- Type:
- General Commercial
- Sq.Ft.:
- n/a
- Status:
- Active
- Beds:
- n/a
- Lot size:
- 1.38 Acres
- Baths:
- MLS#:
- 2404019
ADDITIONAL INFORMATION
Potential uses: Multifamily, Commercial Storage. City approval for specific building size and location.
Open House:
Thursday, 1/2 10:00-6:00PM
- Type:
- Single Family
- Sq.Ft.:
- 2,219
- Status:
- Active
- Beds:
- 4
- Lot size:
- 0.16 Acres
- Year built:
- 2023
- Baths:
- 3.00
- MLS#:
- 2404006
ADDITIONAL INFORMATION
*MOVE-IN READY!* D.R. Horton, America’s Builder, presents the Abbott. The Abbott provides 4 bedrooms and 3 full baths in a single-level, open living space with a Finished Basement. This home includes over 2,200 square feet of total living space! In the main living area, you'll find a large kitchen Island overlooking the Dining area and Great Room. The Kitchen includes Quartz Countertops and a spacious Walk-In Pantry. In the Primary bedroom you’ll find a large Walk-In Closet, as well as an ensuite Bathroom with dual vanity sink and walk-in shower. Two additional Large Bedrooms and the second full Bathroom are split from the Primary Bedroom at the opposite side of the home. Heading into the Finished lower level, you’ll find the Fourth Bedroom, a full Bathroom, and spacious additional living area! All D.R. Horton Iowa homes include our America’s Smart Home™ Technology and comes with an industry-leading suite of smart home products. Video doorbell, garage door control, lighting, door lock, thermostat, and voice - all controlled through one convenient app! Also included are DEAKO® decorative plug-n-play light switches with smart switch capability. Photos may be similar but not necessarily of subject property, including interior and exterior colors, finishes and appliances.
- Type:
- Single Family
- Sq.Ft.:
- 1,498
- Status:
- Active
- Beds:
- 3
- Year built:
- 2024
- Baths:
- 2.00
- MLS#:
- 2403857
ADDITIONAL INFORMATION
You will want to stop out and look at this new floor plan built by Jerry’s Homes. The Great Room boasts tray ceilings, adding a touch of elegance to the space. It features an electric fireplace, creating a cozy ambiance and a focal point in the room. The kitchen has an open layout, making it ideal for socializing and entertaining. It includes a breakfast bar for additional seating and functionality. The kitchen also features a walk-in pantry, providing ample storage space for food items and kitchen essentials. The kitchen’s base cabinets are stained color, while the upper cabinets are white, countertops are Quartz offering durability and a modern look. The dining area with a slider leading to the deck, providing a seamless transition between indoor and outdoor living spaces. The primary bedroom features trey ceilings, adding a touch of sophistication to the room. It also includes a walk-in closet for ample storage space. The primary bathroom is equipped with a dual vanity, topped with Quartz, providing a stylish and functional space for personal grooming. The lower level of the home offers lots of natural daylight with the additional windows; ready for you to add your personal touch in finishing off to meet your needs.
- Type:
- General Commercial
- Sq.Ft.:
- n/a
- Status:
- Active
- Beds:
- n/a
- Lot size:
- 2.5 Acres
- Baths:
- MLS#:
- 2403713
ADDITIONAL INFORMATION
Benefit from incredible exposure with I-380 frontage that is highly visible from both north and south. Daily traffic of approximately 85,000 cars per day. Strategically situated at the Wright Brothers/Eastern Iowa Airport exit, this site offers unparalleled access and convenience for employees and customers. The site has utilities and a regional detention basin already in place, facilitating a seamless development process. This location will benefit from active infrastructure upgrades, including a new signal at Wright Brothers, dual entrance/exit lanes off I-380, and the widening of I-380, set to be completed by 2025. Seize this opportunity to locate in a highly visible, strategic site in a rapidly expanding area!
- Type:
- General Commercial
- Sq.Ft.:
- n/a
- Status:
- Active
- Beds:
- n/a
- Lot size:
- 4.75 Acres
- Baths:
- MLS#:
- 2403711
ADDITIONAL INFORMATION
Benefit from incredible exposure with I-380 frontage that is highly visible from both north and south. Daily traffic of approximately 85,000 cars per day. Strategically situated at the Wright Brothers/Eastern Iowa Airport exit, this site offers unparalleled access and convenience for employees and customers. The site has utilities and a regional detention basin already in place, facilitating a seamless development process. This location will benefit from active infrastructure upgrades, including a new signal at Wright Brothers, dual entrance/exit lanes off I-380, and the widening of I-380, set to be completed by 2025. Seize this opportunity to locate in a highly visible, strategic site in a rapidly expanding area!
- Type:
- General Commercial
- Sq.Ft.:
- n/a
- Status:
- Active
- Beds:
- n/a
- Lot size:
- 9.5 Acres
- Baths:
- MLS#:
- 2403710
ADDITIONAL INFORMATION
Benefit from incredible exposure with I-380 frontage that is highly visible from both north and south. Daily traffic of approximately 85,000 cars per day. Strategically situated at the Wright Brothers/Eastern Iowa Airport exit, this site offers unparalleled access and convenience for employees and customers. The site has utilities and a regional detention basin already in place, facilitating a seamless development process. This location will benefit from active infrastructure upgrades, including a new signal at Wright Brothers, dual entrance/exit lanes off I-380, and the widening of I-380, set to be completed by 2025. Seize this opportunity to locate in a highly visible, strategic site in a rapidly expanding area!
- Type:
- General Commercial
- Sq.Ft.:
- n/a
- Status:
- Active
- Beds:
- n/a
- Lot size:
- 1.85 Acres
- Baths:
- MLS#:
- 2403709
ADDITIONAL INFORMATION
Prime lot situated in front of the popular Galaxy 12 movie theater. Exceptional visibility with traffic of over 18,000 cars per day. Conveniently located between Blairs Ferry and Collins Road, with easy access to I-380, ensuring smooth connectivity for potential customers and clients. Shovel ready with all infrastructure in place, allowing for immediate construction and swift project completion. Perfect for retail, dining, or service-oriented businesses seeking high traffic exposure or ease of access for customers and employees.
Open House:
Thursday, 1/2 10:00-6:00PM
- Type:
- Single Family
- Sq.Ft.:
- 2,191
- Status:
- Active
- Beds:
- 4
- Lot size:
- 0.33 Acres
- Year built:
- 2024
- Baths:
- 3.00
- MLS#:
- 2403562
ADDITIONAL INFORMATION
*MOVE-IN READY!* D.R. Horton, America’s Builder, presents the Hamilton. This spacious Ranch home includes 4 Bedrooms and 3 Bathrooms. The Hamilton offers a Finished Basement providing nearly 2,200 square feet of total living space! As you make your way into the main living area, you’ll find an open Great Room featuring a cozy fireplace. The Gourmet Kitchen includes a Walk-In Pantry, Quartz Countertops, and a Large Island overlooking the Dining and Great Room. The Primary Bedroom offers a large Walk-In Closet, as well as an ensuite bathroom with dual vanity sink and walk-in shower. Two additional Large Bedrooms and the second full bathroom are split from the Primary Bedroom at the opposite side of the home. Heading to the Finished Lower Level you’ll find an additional Oversized living space along with the Fourth Bedroom, full bathroom, and tons of storage space! All D.R. Horton Iowa homes include our America’s Smart Home™ Technology and comes with an industry-leading suite of smart home products. Video doorbell, garage door control, lighting, door lock, thermostat, and voice - all controlled through one convenient app! Also included are DEAKO® decorative plug-n-play light switches with smart switch capability. Photos may be similar but not necessarily of subject property, including interior and exterior colors, finishes and appliances.
- Type:
- Single Family
- Sq.Ft.:
- 1,758
- Status:
- Active
- Beds:
- 4
- Year built:
- 2024
- Baths:
- 2.00
- MLS#:
- 2403498
ADDITIONAL INFORMATION
Spring 2025 completion* Are you looking for a ranch floor plan with 4 bedrooms on the main level? This home might just be for you! This home will feature 9' ceilings, 10' trey ceiling in the great room, white painted trim, quartz countertops, soft close cabinetry, walk in pantry, and a primary suite with large walk in closet and dual sinks. This property will also include a fully sodded yard, partial stone exterior, landscaping package, and more! The basement can be finished with an additional bedroom, rec room and bathroom for $37,792. Contact agent to learn more or to inquire about building timeline. Sellers would consider a trade on this home. 10-Year builder warranty included.
- Type:
- Single Family
- Sq.Ft.:
- 1,508
- Status:
- Active
- Beds:
- 3
- Year built:
- 2024
- Baths:
- 2.00
- MLS#:
- 2403483
ADDITIONAL INFORMATION
MOVE-IN-READY! This Skogman Home is our Northbrook floor plan that offers 9 foot ceilings on the main floor with a trey ceiling in the great room and a gas fireplace with stone floor to ceiling. There are hardwood floors throughout the main living space. Kitchen features white exterior cabinets with a wood stained island, quartz countertops and a large walk in pantry. There is a shiplap hook wall at the front entry for extra storage. The primary bathroom features a double bowl vanity and shower door. The dining nook has access to the patio and backyard which will be fully sodded. The lower level can be finished for $38,902 for an additional bedroom, bathroom and rec room. Builder provides a written 10 year warranty and may consider a trade on this home. This home is HERS (Home Energy Ratings Score) tested and exceeds HERS Standards.
- Type:
- Condo
- Sq.Ft.:
- 1,763
- Status:
- Active
- Beds:
- 2
- Year built:
- 2023
- Baths:
- 2.00
- MLS#:
- 2403416
ADDITIONAL INFORMATION
The Hall floor plan features 2 bedrooms, 2 full baths, a bonus den, and a balcony overlooking the sprawling lawn of Cedar Rapids’ Historic Brucemore Mansion. This penthouse-level luxury condo offers soaring 9’ ceilings, luxury flooring throughout, upgraded selections, and plenty of natural light to compliment the space. Gorgeous kitchen wrapped in two-tone shaker style maple cabinets: uppers finished in white with glass-front doors on the upper wall, lower cabinets in warmer wood tones. Tray ceiling over the daily dining area and huge quartz island with gas cooktop and stainless steel hood vent/appliances, large pantry, tile backsplash, and beverage station with contemporary accent wall above. Spacious living room framed with large windows and access to the private balcony. Bonus den makes a great home office, studio, or conversation space. Split-bedroom floor plan offers plenty of privacy, including the Primary Suite with neutral carpet, walk-in closet, ensuite bath with maple cabinets custom finished in Maritime Blue, quartz vanity with dual sinks, and tile shower. Secondary bedroom also features neutral carpet and a walk-in closet; secondary bath with maple cabinets and storage tower custom finished in Maritime Blue with quartz vanity. Central laundry room with additional storage space. Unit #506 includes two spaces in the underground heated parking garage, plus access to all the amenities offered at Douglas on First, where you can live your best life: a community kitchenette and indoor gathering spaces, 24-hour, state-of-the-art gym, outdoor patio spaces with grilling area and firepits, and a fenced dog park/pet play zone. Schedule your showing today and envision yourself at home in Cedar Rapids’ only luxury condominium community, Douglas on First. Parking spaces 7 and 8 are assigned to this unit.
- Type:
- Condo
- Sq.Ft.:
- 1,629
- Status:
- Active
- Beds:
- 2
- Year built:
- 2023
- Baths:
- 2.00
- MLS#:
- 2403410
ADDITIONAL INFORMATION
The Leo 2 Floor Plan features 2 bedrooms, 2 full baths, and a huge balcony with views of the downtown Cedar Rapids skyline. Thoughtful features and high-end finishes abound in this penthouse-level condo, including a sleek focal fireplace with custom mantel and tile surround; soaring 9-foot ceilings with tray insets, and luxury vinyl plank flooring installed in a herringbone pattern. Exquisite custom kitchen with satin gold finishes and large central island with quartz countertop and integrated sink. Custom pendant lights illuminate the two-tone shaker style maple cabinets: uppers finished in white, lower cabinets in warmer wood tones, and open corner shelving with LED uplighting. Convenient built-in beverage station with floating shelves and frosted-glass walk-in pantry complete the kitchen. Tray ceiling over the dining area spacious living room framed with large windows, contemporary ceiling fan, and access to the private balcony. Split-bedroom floor plan offers plenty of privacy, including the Primary Suite with neutral carpet, walk-in closet, ensuite bath with sconce lighting, striking black and white tile flooring and shower, plus quartz vanity with dual sinks. Secondary bedroom also features neutral carpet and a walk-in closet; secondary bath with two-tone cabinetry and storage tower, round mirror, sconce lighting, black and white tile floor, and quartz vanity. Central laundry room with additional storage space. Unit #504 includes one space in the underground heated parking garage, plus access to all the amenities offered at Douglas on First, where you can live your best life: a community kitchenette and indoor gathering spaces, 24-hour, state-of-the-art gym, outdoor patio spaces with grilling area and firepits, and a fenced dog park/pet play zone. Schedule your showing today and envision yourself at home in Cedar Rapids’ only luxury condominium community, Douglas on First. Parking space 5 is assigned to this unit.
- Type:
- Condo
- Sq.Ft.:
- 1,763
- Status:
- Active
- Beds:
- 2
- Year built:
- 2023
- Baths:
- 2.00
- MLS#:
- 2403407
ADDITIONAL INFORMATION
The Hall Floor Plan features 2 bedrooms, 2 full baths, a bonus den, and a spacious private balcony. Soaring 9’ ceilings, luxury driftwood vinyl flooring throughout, upgraded selections, and plenty of natural light compliment the space. Show-stopper kitchen with huge central island, gas cooktop with stainless steel hood vent and appliances, polished quartz countertops, shaker style Sahara maple cabinets, arabesque tile backsplash, large pantry, and convenient beverage station with floating shelves and wine storage above. Designated dining area off the kitchen with statement light fixture. Spacious living room with large windows and access to the private balcony. Bonus den makes a great home office, studio, or conversation space. Split-bedroom floor plan offers plenty of privacy, including the Primary Suite with neutral carpet, walk-in closet, polished quartz vanity with dual sinks, and tile shower. Secondary bedroom also features neutral carpet and a walk-in closet; secondary bath with polished quartz vanity and storage tower. Central laundry room with additional storage space. Unit #406 includes two spaces in the underground heated parking garage, plus access to all the amenities offered at Douglas on First, where you can live your best life: a community kitchenette and indoor gathering spaces, 24-hour, state-of-the-art gym, outdoor patio spaces with grilling area and firepits, and a fenced dog park/pet play zone. Schedule your showing today and envision yourself at home in Cedar Rapids’ only luxury condominium community, Douglas on First. Parking spaces 15 and 16 are assigned to this unit.
- Type:
- Condo
- Sq.Ft.:
- 1,317
- Status:
- Active
- Beds:
- 2
- Year built:
- 2023
- Baths:
- 2.00
- MLS#:
- 2403405
ADDITIONAL INFORMATION
The Margaret Floor Plan features 2 bedrooms, 2 full baths, and a spacious private balcony. Soaring 9’ ceilings, luxury vinyl flooring throughout, and plenty of natural light compliment the space. Bright white kitchen with pendant lighting over the large central island with Carrara cloud quartz countertops, shaker style maple cabinets, 4x12 wave ceramic tile backsplash, gas cooktop with stainless steel hood vent and appliances, large pantry, and beverage station. Spacious daily dining area and living room just off the kitchen, framed with large windows and access to the private balcony. Split-bedroom floor plan offers plenty of privacy, including the Primary Suite with neutral carpet, walk-in closet, quartz vanity with dual sinks, and tile shower. Secondary bedroom also features neutral carpet, a walk-in closet, and secondary bath with pedestal sink. Laundry zone tucked behind double doors off the secondary bath. Unit #302 includes one space in the underground heated parking garage, plus access to all the amenities offered at Douglas on First, where you can live your best life: a community kitchenette and indoor gathering spaces, 24-hour, state-of-the-art gym, outdoor patio spaces with grilling area and firepits, and a fenced dog park/pet play zone. Schedule your showing today and envision yourself at home in Cedar Rapids’ only luxury condominium community, Douglas on First. Parking space 35 is assigned to this unit.
- Type:
- Condo
- Sq.Ft.:
- 1,473
- Status:
- Active
- Beds:
- 2
- Year built:
- 2023
- Baths:
- 2.00
- MLS#:
- 2403402
ADDITIONAL INFORMATION
The Sinclair Floor Plan features 2 bedrooms, 2 full baths, and a spacious private balcony. Soaring 9’ ceilings, luxury Cairo oak vinyl flooring throughout, and plenty of natural light compliment the space. Gorgeous kitchen with pendant lighting over the large central island with super white quartz countertops, shaker style Sahara maple cabinets, 3x6 tile backsplash, gas cooktop with stainless steel hood vent and appliances, large pantry, and a designated beverage station for your convenience. Feel right at home in the adjacent daily dining area and spacious living room, framed with large windows and access to the private balcony. Split-bedroom floor plan offers plenty of privacy, including the Primary Suite with neutral carpet, walk-in closet, quartz vanity with dual sinks, and tile shower. Secondary bedroom also features neutral carpet, a walk-in closet, quartz vanity, storage tower. Central laundry room with efficient built-in basket storage, hanging bar, and folding station. Unit #203 includes one space in the underground heated parking garage, plus access to all the amenities offered at Douglas on First, where you can live your best life: a community kitchenette and indoor gathering spaces, 24-hour, state-of-the-art gym, outdoor patio spaces with grilling area and firepits, and a fenced dog park/pet play zone. Schedule your showing today and envision yourself at home in Cedar Rapids’ only luxury condominium community, Douglas on First. Parking space 18 is assigned to this unit.
- Type:
- Single Family
- Sq.Ft.:
- 1,360
- Status:
- Active
- Beds:
- 3
- Lot size:
- 0.14 Acres
- Year built:
- 2024
- Baths:
- 2.00
- MLS#:
- 2403339
ADDITIONAL INFORMATION
Photos are of a similar floor plan. Buyers can still choose all selections contact LA for options. Price subject to change not all selections have been made. Sellers would consider a trade with this home.
- Type:
- Single Family
- Sq.Ft.:
- 4,078
- Status:
- Active
- Beds:
- 4
- Lot size:
- 0.72 Acres
- Year built:
- 2024
- Baths:
- 5.00
- MLS#:
- 2403295
ADDITIONAL INFORMATION
Coming soon is a beautiful farm style ranch home in a peaceful setting. This home is located right off the main road in Western. This home is currently being built and is at the mechanical stage right now. A buyer still can have a huge role in the design portion of construction. This can affect the price + or -. The home does offer a sprawling 3060 sf main level with two covered porches. The back patio is over 600sf for outside living space. Each bedroom on the main comes with its own bathroom. This home won't last long. Additionally there is a bus stop is right at the end of the drive and is only 5 minutes from Prairie schools. Owner is a licensed Realtor in the state of Iowa. Listing agent is builder and developer.
- Type:
- Single Family
- Sq.Ft.:
- 1,091
- Status:
- Active
- Beds:
- 3
- Lot size:
- 0.19 Acres
- Year built:
- 1951
- Baths:
- 1.00
- MLS#:
- 2402679
ADDITIONAL INFORMATION
***OPEN HOUSE*** Sunday Dec. 1st, 8th, 15th, 22nd and 29th @ 2:30-3:30. New Paint, Lighting,Countertops, Cabinets, Appliances, Plumbing Fixtures, Bathroom Fixtures! Seller is also listing agent. Buyer to verify square footage and lot size.
Open House:
Thursday, 1/2 10:00-6:00PM
- Type:
- Single Family
- Sq.Ft.:
- 1,442
- Status:
- Active
- Beds:
- 3
- Lot size:
- 0.18 Acres
- Year built:
- 2024
- Baths:
- 2.00
- MLS#:
- 2402942
ADDITIONAL INFORMATION
*MOVE-IN READY!*-30 year Fixed 5.5% FHA/VA and 5.99% Conventional loans. D.R. Horton, America’s Builder, presents the Abbott. The Abbott provides 3 bedrooms and 2 full baths in a single-level, open living space. In the main living area, you'll find a large kitchen Island overlooking the Dining area and Great Room. The Kitchen includes Quartz Countertops and a spacious Walk-In Pantry. In the Primary bedroom you’ll find a large Walk-In Closet, as well as an ensuite Bathroom with dual vanity sink and walk-in shower. Two additional Large Bedrooms and the second full Bathroom are split from the Primary Bedroom at the opposite side of the home. All D.R. Horton Iowa homes include our America’s Smart Home™ Technology and comes with an industry-leading suite of smart home products. Video doorbell, garage door control, lighting, door lock, thermostat, and voice - all controlled through one convenient app! Also included are DEAKO® decorative plug-n-play light switches with smart switch capability. Photos may be similar but not necessarily of subject property, including interior and exterior colors, finishes and appliances.
Information is provided exclusively for consumers personal, non - commercial use and may not be used for any purpose other than to identify prospective properties consumers may be interested in purchasing. Copyright 2025 , Cedar Rapids Area Association of Realtors
Cedar Rapids Real Estate
The median home value in Cedar Rapids, IA is $194,457. This is lower than the county median home value of $208,200. The national median home value is $338,100. The average price of homes sold in Cedar Rapids, IA is $194,457. Approximately 64.84% of Cedar Rapids homes are owned, compared to 27.36% rented, while 7.81% are vacant. Cedar Rapids real estate listings include condos, townhomes, and single family homes for sale. Commercial properties are also available. If you see a property you’re interested in, contact a Cedar Rapids real estate agent to arrange a tour today!
Cedar Rapids, Iowa has a population of 136,512. Cedar Rapids is less family-centric than the surrounding county with 30.16% of the households containing married families with children. The county average for households married with children is 31.95%.
The median household income in Cedar Rapids, Iowa is $63,170. The median household income for the surrounding county is $70,360 compared to the national median of $69,021. The median age of people living in Cedar Rapids is 36.4 years.
Cedar Rapids Weather
The average high temperature in July is 84.1 degrees, with an average low temperature in January of 11.4 degrees. The average rainfall is approximately 36 inches per year, with 28.3 inches of snow per year.

