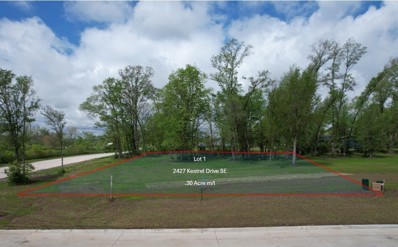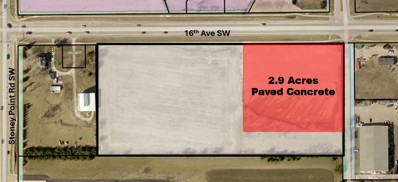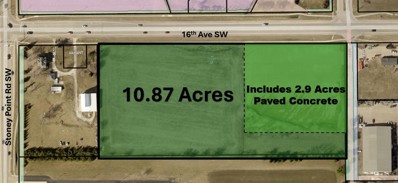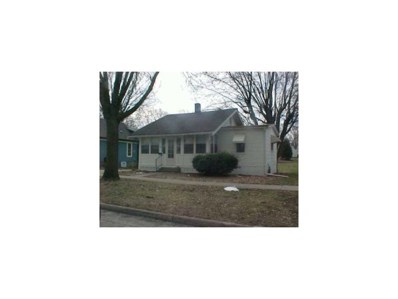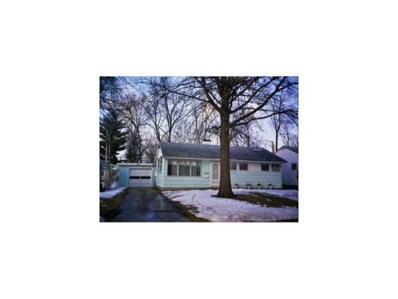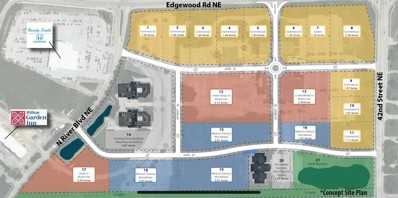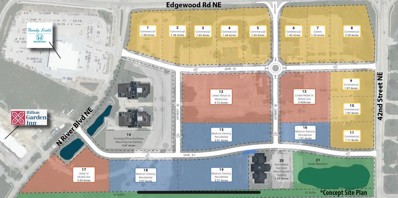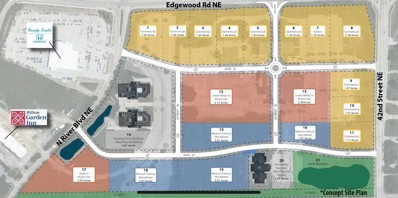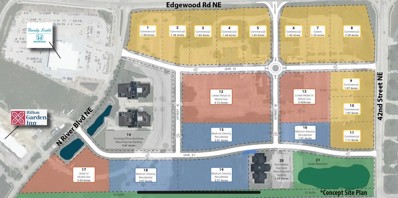Cedar Rapids IA Homes for Sale
- Type:
- Other
- Sq.Ft.:
- n/a
- Status:
- Active
- Beds:
- n/a
- Lot size:
- 0.29 Acres
- Baths:
- MLS#:
- 2402236
ADDITIONAL INFORMATION
Don't miss the opportunity to build your ideal home in the vibrant new Kestrel Heights development! Nestled on the southeast side of Cedar Rapids, this 65-acre community offers the allure of rural living on the edge of the city. With lots starting at ¼ acre, you're sure to find the perfect size to suit your needs. Kestrel Heights boasts a prime location near Mercy and St. Luke's Hospitals, the heart of Cedar Rapids, and provides easy access to I-380, making trips to Hiawatha or Iowa City a breeze. It's the perfect setting for growing families, first-time homeowners, or those looking to build a forever home with aging in-place in mind. Whether you dream of neighborhood gatherings or a peaceful, private space, now is the time to secure your ideal lot in Kestrel Heights!
- Type:
- General Commercial
- Sq.Ft.:
- n/a
- Status:
- Active
- Beds:
- n/a
- Lot size:
- 2.9 Acres
- Baths:
- MLS#:
- 2402487
ADDITIONAL INFORMATION
Approximately 2.9 acres of paved concrete for lease: $6,250/month. Zoned Light Industrial and perfect for outdoor storage. This property has 16th Ave SW frontage, just east of Stoney Point Road. Great visibility from a highly traveled roadway. This is also available for sale, see MLS #240229.
$1,880,000
6201 16th Avenue SW Cedar Rapids, IA 52404
- Type:
- General Commercial
- Sq.Ft.:
- n/a
- Status:
- Active
- Beds:
- n/a
- Lot size:
- 10.87 Acres
- Baths:
- MLS#:
- 2402231
ADDITIONAL INFORMATION
10.87 acres of Light Industrial land with approximately 2.9 acres of paved concrete for outdoor storage. This property has 16th Ave SW frontage, just east of Stoney Point Road. Great visibility from a highly traveled roadway. Paved outdoor lot can be sold seperately.
Open House:
Thursday, 1/2 10:00-6:00PM
- Type:
- Single Family
- Sq.Ft.:
- 2,219
- Status:
- Active
- Beds:
- 4
- Lot size:
- 0.18 Acres
- Year built:
- 2024
- Baths:
- 3.00
- MLS#:
- 2402182
ADDITIONAL INFORMATION
*MOVE-IN READY* D.R. Horton, America’s Builder, presents the Abbott. The Abbott provides 4 bedrooms and 3 full baths in a single-level, open living space with a Finished Basement. This home includes over 2,200 square feet of total living space! In the main living area, you'll find a large kitchen Island overlooking the Dining area and Great Room. The Kitchen includes Quartz Countertops and a spacious Walk-In Pantry. In the Primary bedroom you’ll find a large Walk-In Closet, as well as an ensuite Bathroom with dual vanity sink and walk-in shower. Two additional Large Bedrooms and the second full Bathroom are split from the Primary Bedroom at the opposite side of the home. Heading into the Finished lower level, you’ll find the Fourth Bedroom, a full Bathroom, and spacious additional living area! All D.R. Horton Iowa homes include our America’s Smart Home™ Technology and comes with an industry-leading suite of smart home products. Video doorbell, garage door control, lighting, door lock, thermostat, and voice - all controlled through one convenient app! Also included are DEAKO® decorative plug-n-play light switches with smart switch capability. Photos may be similar but not necessarily of subject property, including interior and exterior colors, finishes and appliances.
- Type:
- Single Family
- Sq.Ft.:
- 2,097
- Status:
- Active
- Beds:
- 3
- Year built:
- 2023
- Baths:
- 2.00
- MLS#:
- 2402088
ADDITIONAL INFORMATION
Welcome to one of Jerry's Homes' finest floor plans, nestled in a serene setting, walkout lot with the added bonus of backing up to lush green space. Enjoy the tranquility of observing wild turkeys and deer roaming freely from either of the deck or patio. This home is designed to embrace natural light, creating a warm and inviting ambiance throughout the main floor living space. The focal point of the Great Room is a cozy gas fireplace, perfect for gatherings and relaxation. The kitchen boasts a harmonious blend of white upper cabinets with pecan base cabinets and a spacious island, offering both functionality and style. Luxury vinyl flooring and stained trim add a touch of elegance to the space. Step outside onto the deck accessible from the dining area and soak in the surrounding beauty while enjoying a meal or entertaining guests. The lower level presents a finished rec room with direct access to the patio, providing additional space for leisure and entertainment. With the potential to expand, envision the opportunity to add another bedroom and full bath to further enhance this already exceptional home. Don't miss the chance to make this your dream home, where every detail is thoughtfully curated to offer comfort, functionality, and a connection to nature. Schedule your viewing today and experience the epitome of modern living in a picturesque setting.
- Type:
- Single Family
- Sq.Ft.:
- 1,535
- Status:
- Active
- Beds:
- 3
- Lot size:
- 0.3 Acres
- Year built:
- 2024
- Baths:
- 2.00
- MLS#:
- 2402096
ADDITIONAL INFORMATION
MOVE-IN-READY! This home is our Garnett floor plan featuring a split bedroom layout. The home offers 9' ceilings throughout the main level and a 10' tray in the living room. The kitchen has a 10' island which is great for entertaining and a large size dining room right off the kitchen along with a walk in pantry. The basement can be finished for an additional rec room, bedroom and bathroom for $37,360. Call listing agent with questions!
- Type:
- Single Family
- Sq.Ft.:
- 2,724
- Status:
- Active
- Beds:
- 5
- Year built:
- 2024
- Baths:
- 3.00
- MLS#:
- 2401993
ADDITIONAL INFORMATION
MOVE-IN-READY! Welcome to this stunning home featuring a split bedroom floor plan, offering privacy and spaciousness throughout. Step into the living room which offers arched built-ins and elegant floating shelves, complemented by a floor-to-ceiling stone fireplace, perfect for cozy gatherings.The atrium staircase with its custom railing, adding a touch of sophistication and style. The kitchen boasts a custom hood vent and upgraded appliances, making it a chef's dream. Adjacent is a butler's pantry complete with butcher block counters, ideal for preparation and storage. Discover the convenience of arched built-in lockers and a tile shower in the bedrooms and bathrooms, combining functionality with charm. The walkout basement leads to a spacious 12x36 patio, perfect for outdoor entertaining and relaxation. This home seamlessly blends luxury and practicality, offering an exceptional living experience in every detail.
- Type:
- Single Family
- Sq.Ft.:
- 2,382
- Status:
- Active
- Beds:
- 4
- Lot size:
- 0.26 Acres
- Year built:
- 2024
- Baths:
- 3.00
- MLS#:
- 2401987
ADDITIONAL INFORMATION
MOVE-IN-READY! This is the new cove floor plan which features a split bedroom layout. The home has 9' ceilings through the main level and a tray bump up to 10' in the great room. There is a shiplap floor to ceiling electric fireplace and engineered hardwood in the main living areas. Basement is fully finished with a rec room, bathroom and bedroom. Call the listing agent with any questions!
- Type:
- Condo
- Sq.Ft.:
- 1,880
- Status:
- Active
- Beds:
- 3
- Year built:
- 2021
- Baths:
- 3.00
- MLS#:
- 2401878
ADDITIONAL INFORMATION
Welcome to your dream home! This exquisite property features 3 beds and 2.5 baths, with luxurious finishes throughout. The kitchen and bathrooms boast stunning quartz countertops, and the upgraded appliance package includes gas ranges for the ultimate cooking experience. Built to last, this home features a 50-year shingle roof, ensuring quality and durability for years to come. The garage is primed and ready for your personal touch, and custom built lockers provide ample storage space. Designed with energy efficiency in mind, this home also includes energy heel trusses, AdvanTech subflooring, and an energy efficient furnace and air conditioner. Enjoy the convenience of a Wi-Fi garage door with battery backup, ensuring you always have access to your home. The irrigation system keeps your lawn looking lush and vibrant, while the composite deck flooring provides a low-maintenance outdoor space for relaxation and entertaining. Inside, you'll appreciate the soft close doors and drawers in the cabinets, adding a touch of elegance to every room. The fiberglass front door adds both style and security to your entrance. With a framed and ready to finish basement and bathroom, the possibilities for this home are endless. Don't miss your opportunity to own this stunning property - schedule a viewing today!
- Type:
- Other
- Sq.Ft.:
- n/a
- Status:
- Active
- Beds:
- n/a
- Lot size:
- 0.24 Acres
- Baths:
- MLS#:
- 2401732
ADDITIONAL INFORMATION
Open to all builders. New development in the Westfield, Oak Ridge, Linn Mar school district in Cedar Rapids/Marion. Located west of C Avenue, East of Council Street, North of 74th Street, and South of East Main Street, this development is close to entertainment, dining, shopping, and Rockwell. These lots will go fast. Agent is a part owner.
- Type:
- General Commercial
- Sq.Ft.:
- n/a
- Status:
- Active
- Beds:
- n/a
- Lot size:
- 1.34 Acres
- Baths:
- MLS#:
- 2401472
ADDITIONAL INFORMATION
This is the last great commercial sight available on the corner of C Ave and Boyson Road. Sitting just shy of an acre and a half this parcel (zoned TMC) is perfect for a medical user, a retail strip center, a daycare, or a number of other uses. This shovel ready site already has access from both C Ave and Boyson Road. For the right tenant the owner is willing and able to participate in a build to suit where they would construct the building and lease the space.
- Type:
- Single Family
- Sq.Ft.:
- 2,191
- Status:
- Active
- Beds:
- 4
- Lot size:
- 0.24 Acres
- Year built:
- 2023
- Baths:
- 3.00
- MLS#:
- 2401292
ADDITIONAL INFORMATION
D.R. Horton, America’s Builder, presents the Hamilton. This spacious Ranch home includes 4 Bedrooms and 3 Bathrooms. The Hamilton offers a Finished Basement providing nearly 2,200 square feet of total living space. - Refrigerator, Washer/Dryer, and Windo Blinds Included! - As you make your way into the main living area, you’ll find an open Great Room featuring a cozy fireplace. The Gourmet Kitchen includes a Walk-In Pantry, Quartz Countertops, and a Large Island overlooking the Dining and Great Room. The Primary Bedroom offers a large Walk-In Closet, as well as an ensuite bathroom with dual vanity sink and walk-in shower. Two additional Large Bedrooms and the second full bathroom are split from the Primary Bedroom at the opposite side of the home. Heading to the Finished Lower Level you’ll find an additional Oversized living space along with the Fourth Bedroom, full bathroom, and tons of storage space! All D.R. Horton Iowa homes include our America’s Smart Home™ Technology and comes with an industry-leading suite of smart home products. Video doorbell, garage door control, lighting, door lock, thermostat, and voice - all controlled through one convenient app! Also included are DEAKO® decorative plug-n-play light switches with smart switch capability. This home is currently under construction. Photos may be similar but not necessarily of subject property, including interior and exterior colors, finishes and appliances.
- Type:
- Single Family
- Sq.Ft.:
- 2,714
- Status:
- Active
- Beds:
- 5
- Lot size:
- 0.31 Acres
- Year built:
- 2024
- Baths:
- 3.00
- MLS#:
- 2401282
ADDITIONAL INFORMATION
One of the best lots in Linn Mar district is at 329 McCarran Ave NE. This home features a park like backyard with views of lush green grass and mature trees. There are no rear neighbors and the large windows allow ample natural lighting throughout. The great room has a built in fireplace with stone surround, built in cabinets for extra storage, and a large open kitchen complete with soft-close cabinetry, hard surface counter tops, and walk in pantry. The primary suite is separate from the other main level beds, offering extra privacy and a true suite like feel. The primary features dual sinks, custom tiled shower, and large walk in closet. Downstairs, enjoy the oversized rec. room and large bedrooms for guests or at home offices. This home is truly one of a kind and is in the most sought-after NE side community. Contact listing agents for a tour or to learn more about Prairie Landing.
Open House:
Thursday, 1/2 10:00-6:00PM
- Type:
- Single Family
- Sq.Ft.:
- 2,191
- Status:
- Active
- Beds:
- 4
- Lot size:
- 0.24 Acres
- Year built:
- 2023
- Baths:
- 3.00
- MLS#:
- 2401293
ADDITIONAL INFORMATION
*MOVE-IN READY*-30 year Fixed 5.5% FHA/VA and 5.99% Conventional loans. D.R. Horton, America’s Builder, presents the Hamilton. This spacious Ranch home includes 4 Bedrooms and 3 Bathrooms. The Hamilton offers a Finished Basement providing nearly 2,200 square feet of total living space! As you make your way into the main living area, you’ll find an open Great Room featuring a cozy fireplace. The Gourmet Kitchen includes a Walk-In Pantry, Quartz Countertops, and a Large Island overlooking the Dining and Great Room. The Primary Bedroom offers a large Walk-In Closet, as well as an ensuite bathroom with dual vanity sink and walk-in shower. Two additional Large Bedrooms and the second full bathroom are split from the Primary Bedroom at the opposite side of the home. Heading to the Finished Lower Level you’ll find an additional Oversized living space along with the Fourth Bedroom, full bathroom, and tons of storage space! All D.R. Horton Iowa homes include our America’s Smart Home™ Technology and comes with an industry-leading suite of smart home products. Video doorbell, garage door control, lighting, door lock, thermostat, and voice - all controlled through one convenient app! Also included are DEAKO® decorative plug-n-play light switches with smart switch capability. This home is currently under construction. Photos may be similar but not necessarily of subject property, including interior and exterior colors, finishes and appliances.
ADDITIONAL INFORMATION
- Type:
- Other
- Sq.Ft.:
- 3,805
- Status:
- Active
- Beds:
- n/a
- Lot size:
- 0.46 Acres
- Year built:
- 1973
- Baths:
- MLS#:
- 2401160
ADDITIONAL INFORMATION
Nice SW 10 plex on Wilson Ave SW near Westdale. 6 - 2 bedroom and 4 - 1 bedroom. 10 garages. Kitchens complete with stoves, referigators, and dishwashers. Two laundry rooms each with a coin operated washer and dryer , appliances owned by seller. Units are all rented. Good rental history. Boiler is 5 years old. Each unit has window/wall air condition units. Atttached to this listing is detailed income and expense information.
Open House:
Thursday, 1/2 11:00-5:00PM
- Type:
- Single Family
- Sq.Ft.:
- 2,191
- Status:
- Active
- Beds:
- 4
- Lot size:
- 0.27 Acres
- Year built:
- 2022
- Baths:
- 3.00
- MLS#:
- 2401136
ADDITIONAL INFORMATION
*MOVE-IN READY!* D.R. Horton, America’s Builder, presents the Hamilton. This spacious Ranch home includes 4 Bedrooms and 3 Bathrooms. The Hamilton offers a Finished Basement providing nearly 2,200 square feet of total living space! - Washer, Dryer, Fridge & Blinds Included! - As you make your way into the main living area, you’ll find an open Great Room featuring a cozy fireplace. The Gourmet Kitchen includes a Walk-In Pantry, Quartz Countertops, and a Large Island overlooking the Dining and Great Room. The Primary Bedroom offers a large Walk-In Closet, as well as an ensuite bathroom with dual vanity sink and walk-in shower. Two additional Large Bedrooms and the second full bathroom are split from the Primary Bedroom at the opposite side of the home. Heading to the Finished Lower Level you’ll find an additional Oversized living space along with the Fourth Bedroom, full bathroom, and tons of storage space! All D.R. Horton Iowa homes include our America’s Smart Home™ Technology and comes with an industry-leading suite of smart home products. Video doorbell, garage door control, lighting, door lock, thermostat, and voice - all controlled through one convenient app! Also included are DEAKO® decorative plug-n-play light switches with smart switch capability. Photos may be similar but not necessarily of subject property, including interior and exterior colors, finishes and appliances.
- Type:
- Condo
- Sq.Ft.:
- 1,652
- Status:
- Active
- Beds:
- 2
- Year built:
- 2023
- Baths:
- 2.00
- MLS#:
- 2401064
ADDITIONAL INFORMATION
Stop out to our Model Home and see the what's new! The Woodmor has been our most popular plan, accommodating at its base square footage but is easily expanded to work with a buyer’s input and requests. This model showcases a new color palette, custom coffee bar and mud room along with a 3rd garage stall. This plan can be enhanced with a larger laundry room, a large covered front porch or an expanded dining area. It’s open floor plan and atrium walkout lets natural light flow through the home and the atrium walkout provides easy access to your backyard patio. The distinguished dining area is a favorite feature of buyers, allowing for a long dining table when guests arrive. There are many other optional features to this favorite plan, the Woodmor. Condominium association charges $750 startup fee and $175/mo. after closing.
- Type:
- Single Family
- Sq.Ft.:
- 1,623
- Status:
- Active
- Beds:
- 3
- Year built:
- 2024
- Baths:
- 2.00
- MLS#:
- 2400574
ADDITIONAL INFORMATION
Move-In-Ready! Fully sodded yard and privacy trees to come. Includes a 20x15 patio with no behind neighbors. This Westfield ll floor plan features 9' ceilings throughout the main level with a tray ceiling in the great room. As you enter, you're greeted with white painted trim and engineered hardwood flooring spanning the entry, living room, dining, and kitchen spaces. Highlights in the kitchen include soft close cabinetry, tile backsplash, gorgeous quartz countertops and upgraded white Samsung fridge, dishwasher, microwave and a gas range. Off the kitchen and garage entry is the main floor laundry room, built in bench and hook wall, and a walk in pantry. The primary bath features a walk in shower with a glass shower door, dual sinks with split vanity, and large walk in closet. Sellers may consider a trade on this home. The basement can be finished with a Rec room, bedroom and bathroom for $31,520.
- Type:
- Other
- Sq.Ft.:
- n/a
- Status:
- Active
- Beds:
- n/a
- Lot size:
- 0.11 Acres
- Baths:
- MLS#:
- 2400411
ADDITIONAL INFORMATION
A great flat in town development opportunity on the NE side! Buyer to verify the exact dimensions of the lot.
ADDITIONAL INFORMATION
Great opportunity to own a lot in town and go out to RFP with the city of Cedar Rapids to build a larger development (as the following lots are owned by the city: 1012, 1018, 1034 6th St NW, 609 J Ave NW & 1035 Ellis Blvd NW). Buyer to verify the exact dimensions of the lot.
- Type:
- General Commercial
- Sq.Ft.:
- n/a
- Status:
- Active
- Beds:
- n/a
- Lot size:
- 2.27 Acres
- Baths:
- MLS#:
- 2400428
ADDITIONAL INFORMATION
Edgewood Pointe is Cedar Rapids' latest mixed-use development encompassing 29.52 acres. This prime location is an excellent opportunity for the development of condominiums, multi-family or senior housing. Ease of access to Edgewood Road and Highway 100 make this location very convenient to all areas of the City. Principal of ownership group is a licensed REALTOR in IA/IL/FL. *Concept Site Plan.
- Type:
- General Commercial
- Sq.Ft.:
- n/a
- Status:
- Active
- Beds:
- n/a
- Lot size:
- 2.07 Acres
- Baths:
- MLS#:
- 2400427
ADDITIONAL INFORMATION
Edgewood Pointe is Cedar Rapids' latest mixed-use development encompassing 29.52 acres. This prime location is an excellent opportunity for the development of condominiums, multi-family or senior housing. Ease of access to Edgewood Road and Highway 100 make this location very convenient to all areas of the City. Principal of ownership group is a licensed REALTOR in IA/IL/FL. *Concept Site Plan.
- Type:
- General Commercial
- Sq.Ft.:
- n/a
- Status:
- Active
- Beds:
- n/a
- Lot size:
- 2.63 Acres
- Baths:
- MLS#:
- 2400426
ADDITIONAL INFORMATION
Principal of ownership group is a licensed REALTOR in IA/IL/FL. *Concept Site Plan.
- Type:
- General Commercial
- Sq.Ft.:
- n/a
- Status:
- Active
- Beds:
- n/a
- Lot size:
- 1.07 Acres
- Baths:
- MLS#:
- 2400417
ADDITIONAL INFORMATION
Edgewood Pointe is Cedar Rapids' latest mixed-use development encompassing 29.52 acres. Edgewood Road offers your business tremendous exposure with Annual Average Daily Traffic counts in excess of 25,000 vehicles. The median household income in this zip code (52411) is $163,274, the second ranking zip code in household income in the state of Iowa. This location provides excellent accessibility to all areas of the city with close proximity to Highway 100. Principal of ownership group is a licensed REALTOR in IA/IL/FL. *Concept Site Plan.
Information is provided exclusively for consumers personal, non - commercial use and may not be used for any purpose other than to identify prospective properties consumers may be interested in purchasing. Copyright 2025 , Cedar Rapids Area Association of Realtors
Cedar Rapids Real Estate
The median home value in Cedar Rapids, IA is $194,457. This is lower than the county median home value of $208,200. The national median home value is $338,100. The average price of homes sold in Cedar Rapids, IA is $194,457. Approximately 64.84% of Cedar Rapids homes are owned, compared to 27.36% rented, while 7.81% are vacant. Cedar Rapids real estate listings include condos, townhomes, and single family homes for sale. Commercial properties are also available. If you see a property you’re interested in, contact a Cedar Rapids real estate agent to arrange a tour today!
Cedar Rapids, Iowa has a population of 136,512. Cedar Rapids is less family-centric than the surrounding county with 30.16% of the households containing married families with children. The county average for households married with children is 31.95%.
The median household income in Cedar Rapids, Iowa is $63,170. The median household income for the surrounding county is $70,360 compared to the national median of $69,021. The median age of people living in Cedar Rapids is 36.4 years.
Cedar Rapids Weather
The average high temperature in July is 84.1 degrees, with an average low temperature in January of 11.4 degrees. The average rainfall is approximately 36 inches per year, with 28.3 inches of snow per year.
