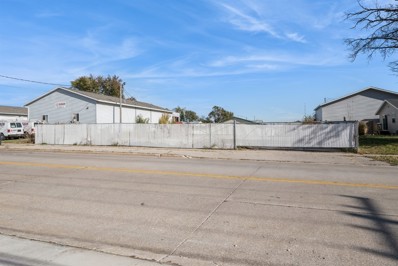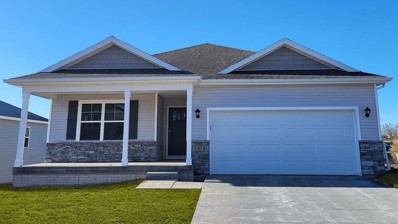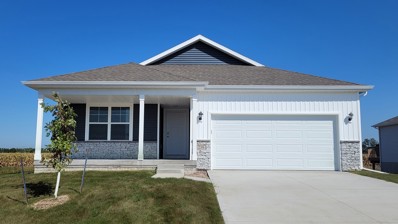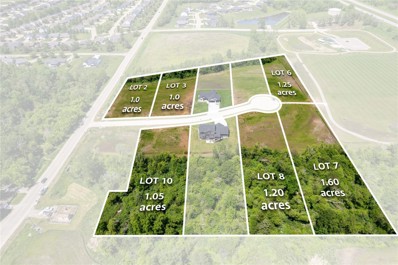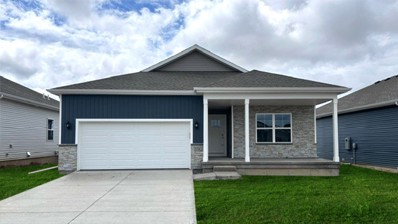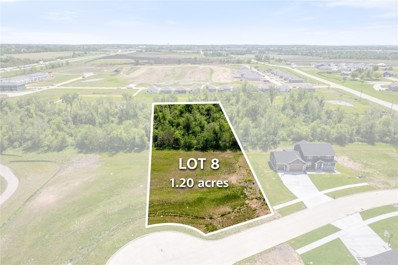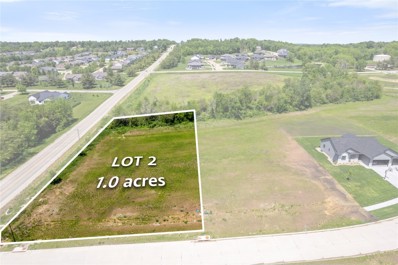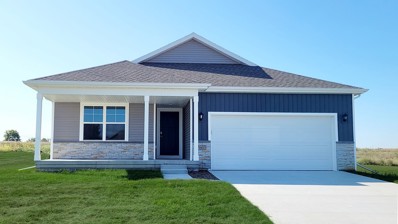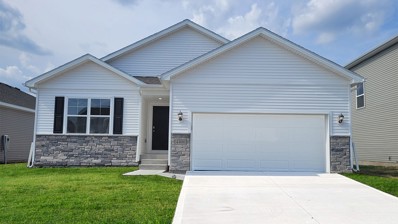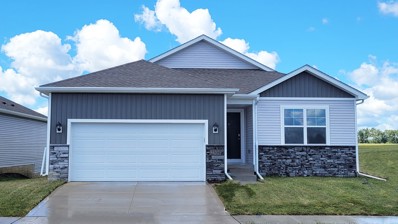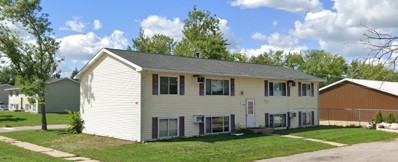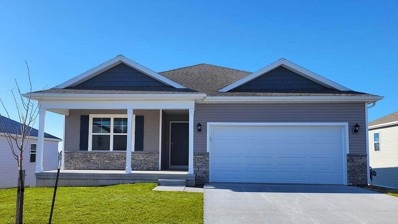Hiawatha IA Homes for Sale
- Type:
- Single Family
- Sq.Ft.:
- 3,030
- Status:
- NEW LISTING
- Beds:
- 5
- Lot size:
- 0.26 Acres
- Year built:
- 2020
- Baths:
- 3.00
- MLS#:
- 2408520
ADDITIONAL INFORMATION
This is where location meets functionality. Just off of I-380 lies this 3000+ sq ft, 5 bed 3 bath home. The oversized 3-stall garage leads into the mud room with cubbies and a bench, with the laundry easily accessible. The kitchen (with walk-in pantry), dining room, and living room (with gas fireplace and built-ins) are spacious and open to allow for any type of entertaining. The primary has a big walk-in closet and double vanity private bathroom with closeted toilet. 2 more bedrooms, and 1 full bath round out the main. The Lower level features a big rec room, plenty of storage with built-in shelves, 1 full bath, and 2 bedrooms with another non-conforming. The walk-out is made easily accessible no matter where you are in the home to enjoy the patio, extended brick patio, and fenced in yard. Nearby, you'll find parks and basketball courts too. Come check it out today!
Open House:
Saturday, 12/21 6:00-7:30PM
- Type:
- Single Family
- Sq.Ft.:
- 2,248
- Status:
- NEW LISTING
- Beds:
- 3
- Year built:
- 1977
- Baths:
- 2.00
- MLS#:
- 2408493
ADDITIONAL INFORMATION
Welcome to your dream ranch home in the heart of Hiawatha! This newly updated 3-bedroom, 2-bathroom residence sits on a charming corner lot, perfectly positioned near parks, shopping, and easy access to I-380. As you enter, you'll be greeted by a bright and airy living room, accentuated by large windows that flood the space with natural light. The stylish LVP flooring seamlessly flows through the kitchen, living room, and dining area, creating a cohesive and modern feel. The kitchen features stunning quartz countertops, beautifully painted cabinetry, a breakfast bar, and stainless steel appliances. Enjoy casual meals in the inviting eat-in dining area, complete with an elegant accent wall that adds a touch of sophistication. Retreat to the three spacious bedrooms on the main level, each boasting its own unique charm, including the serene primary suite. An updated main level bathroom provides convenience and comfort for all. The lower level offers even more living space with an oversized family room, a non-conforming 4th bedroom, a laundry room that includes extra flex space and a full bathroom. The storage room ensures you have all the space you need for your belongings. Outside, you'll find a delightful 2-stall detached garage and beautifully updated landscaping that enhances the curb appeal of this lovely corner lot. Don't miss the chance to make this stunning home yours!
- Type:
- Single Family
- Sq.Ft.:
- 1,606
- Status:
- NEW LISTING
- Beds:
- 4
- Lot size:
- 0.22 Acres
- Year built:
- 2024
- Baths:
- 2.00
- MLS#:
- 2408466
ADDITIONAL INFORMATION
D.R. Horton, America’s Builder, presents the Roland. The Roland includes 4 bedrooms, 2 full Bathrooms, and a Daylight Basement. In the main living area, you'll find a large kitchen island overlooking the spacious Dining area and Great Room. The beautiful gourmet Kitchen includes Quartz Countertops and a spacious Pantry. The Primary bedroom is located at the back of the home and offers a large Walk-In closet as well as an ensuite bathroom with dual vanity sink and a walk-in shower. There are two Bedrooms and the Second Bathroom split from the Primary at the front of the home while the private Fourth Bedroom can be found tucked away beyond the spacious Laundry Room – perfect for guests! All D.R. Horton Iowa homes include our America’s Smart Home™ Technology as well as DEAKO® decorative plug-n-play light switches. This home is currently under construction. Photos may be similar but not necessarily of subject property, including interior and exterior colors, finishes and appliances.
- Type:
- Condo
- Sq.Ft.:
- 1,043
- Status:
- Active
- Beds:
- 2
- Year built:
- 2000
- Baths:
- 2.00
- MLS#:
- 2408372
ADDITIONAL INFORMATION
This stylish condo, located in a secure building with elevator access, offers both comfort and convenience. Its open floor plan features a cozy gas fireplace and a breakfast bar, perfect for casual dining or entertaining. The split-bedroom design provides privacy, while large sliders to the deck fill the space with abundant natural light. Enjoy serene outdoor moments on the private deck. The one-car garage adds extra convenience and storage options. With modern amenities and a prime location, this condo is an ideal choice for anyone seeking a blend of functionality and charm. Don't miss this opportunity to make it your new home!
- Type:
- Single Family
- Sq.Ft.:
- 2,684
- Status:
- Active
- Beds:
- 4
- Lot size:
- 0.42 Acres
- Year built:
- 2018
- Baths:
- 3.00
- MLS#:
- 2408235
ADDITIONAL INFORMATION
Is a breathtaking new home on your list for the new year? Welcome to this meticulously cared for single-family home featuring 4 spacious bedrooms and 3 beautifully appointed bathrooms. The open-concept main level boasts a cozy fireplace, perfect for gatherings, and a sunroom that invites abundant natural light year-round while providing an incredible view of the surrounding neighborhood. The finished lower level offers the fourth bedroom, a wet bar and a sprawling family room with a second fireplace, creating a warm retreat for entertaining or relaxation. Enjoy the convenience of a large 3-stall garage for all your toys, while the backyard features a private patio and pleasant landscaping. Situated in a desirable neighborhood, this home is move-in ready and waiting for you to create lasting memories.
- Type:
- Condo
- Sq.Ft.:
- 2,308
- Status:
- Active
- Beds:
- 3
- Year built:
- 2005
- Baths:
- 3.00
- MLS#:
- 2408118
ADDITIONAL INFORMATION
Bright, beautiful condo has archways & a stunning great room with an entire wall of windows! White kitchen has stainless appliances, new refrigerator & a breakfast bar. Dining area leads to a lovely 4 seasons room surrounded by light with windows on 3 sides. Primary bedroom has an ensuite bath with double sinks, a shower, linen closet & a walk-in closet. Front bedroom has a large arched window & a nearby full bath. The laundry room rounds out the main floor. Descend stairs in the atrium to a landing that allows walkout access to back patio (new door). Lower level rec room has a gas fireplace with mantel & tile surround. There is a spacious lower level bedroom, nearby full bath, and a sizeable unfinished storage room with a new water heater. Condo has hardwood floors, central vac, ceiling fans & window blinds. Enjoy a home that has been very well cared for. Estate sale is Dec 6th-8th - photos reflect sale preparation.
- Type:
- Single Family
- Sq.Ft.:
- 4,180
- Status:
- Active
- Beds:
- 6
- Lot size:
- 0.72 Acres
- Year built:
- 2017
- Baths:
- 4.00
- MLS#:
- 2408090
ADDITIONAL INFORMATION
This stunning Parade home by B Hancock Custom Homes is a true masterpiece, offering the perfect blend of luxury and comfort. Located in the prestigious Dell Ridge Estates neighborhood, the home is situated on a private cul-de-sac, surrounded by nature with a large, wooded lot and a private backyard. The backyard features a custom-built firepit, ideal for gatherings. With 6 spacious bedrooms and 3 1/2 bathrooms, this home provides ample space for family and guests. Two cozy fireplaces add warmth and ambiance, while the exceptional kitchen is perfect for the home chef. The home also boasts a 4-season room and a screened-in porch, offering year-round enjoyment. The walkout basement is perfect for entertaining, featuring a wet bar and plenty of unfinished storage space for future expansion. For those with hobbies or outdoor gear, the oversized, heated 3-stall garage provides ample room for all your toys and equipment. This custom-built home exudes quality at every turn, from the carefully crafted design to the luxurious finishes. Pictures don't do it justice—this is a must-see home!
- Type:
- General Commercial
- Sq.Ft.:
- n/a
- Status:
- Active
- Beds:
- n/a
- Lot size:
- 0.27 Acres
- Baths:
- MLS#:
- 2408039
ADDITIONAL INFORMATION
Land available for lease at $500 per month. Opportunity for the storage of equipment/vehicles. Easy access to Interstate 380.
- Type:
- Single Family
- Sq.Ft.:
- 2,191
- Status:
- Active
- Beds:
- 4
- Lot size:
- 0.22 Acres
- Year built:
- 2024
- Baths:
- 3.00
- MLS#:
- 2408001
ADDITIONAL INFORMATION
D.R. Horton, America’s Builder, presents the Hamilton. This spacious Ranch home includes 4 Bedrooms and 3 Bathrooms. The Hamilton offers a Finished DAYLIGHT Basement providing nearly 2,200 square feet of total living space! As you make your way into the main living area, you’ll find an open Great Room featuring a cozy fireplace. The Gourmet Kitchen includes a Walk-In Pantry, Quartz Countertops, and a Large Island overlooking the Dining and Great Room. The Primary Bedroom offers a large Walk-In Closet, as well as an ensuite bathroom with dual vanity sink and walk-in shower. Two additional Large Bedrooms and the second full bathroom are split from the Primary Bedroom at the opposite side of the home. Heading to the Finished Lower Level you’ll find an additional Oversized living space along with the Fourth Bedroom, full bathroom, and tons of storage space! All D.R. Horton Iowa homes include our America’s Smart Home™ Technology and comes with an industry-leading suite of smart home products. Video doorbell, garage door control, lighting, door lock, thermostat, and voice - all controlled through one convenient app! Also included are DEAKO® decorative plug-n-play light switches with smart switch capability. Photos may be similar but not necessarily of subject property, including interior and exterior colors, finishes and appliances.
- Type:
- Single Family
- Sq.Ft.:
- 2,191
- Status:
- Active
- Beds:
- 4
- Lot size:
- 0.25 Acres
- Year built:
- 2024
- Baths:
- 3.00
- MLS#:
- 2408002
ADDITIONAL INFORMATION
D.R. Horton, America’s Builder, presents the Hamilton. This spacious Ranch home includes 4 Bedrooms and 3 Bathrooms. The Hamilton offers a Finished Basement providing nearly 2,200 square feet of total living space! As you make your way into the main living area, you’ll find an open Great Room featuring a cozy fireplace. The Gourmet Kitchen includes a Walk-In Pantry, Quartz Countertops, and a Large Island overlooking the Dining and Great Room. The Primary Bedroom offers a large Walk-In Closet, as well as an ensuite bathroom with dual vanity sink and walk-in shower. Two additional Large Bedrooms and the second full bathroom are split from the Primary Bedroom at the opposite side of the home. Heading to the Finished Lower Level you’ll find an additional Oversized living space along with the Fourth Bedroom, full bathroom, and tons of storage space! All D.R. Horton Iowa homes include our America’s Smart Home™ Technology and comes with an industry-leading suite of smart home products. Video doorbell, garage door control, lighting, door lock, thermostat, and voice - all controlled through one convenient app! Also included are DEAKO® decorative plug-n-play light switches with smart switch capability. Photos may be similar but not necessarily of subject property, including interior and exterior colors, finishes and appliances.
- Type:
- Other
- Sq.Ft.:
- n/a
- Status:
- Active
- Beds:
- n/a
- Lot size:
- 1.24 Acres
- Baths:
- MLS#:
- 2407289
ADDITIONAL INFORMATION
LOT 6 AVAILABLE NOW - One-of-a-kind opportunity to build your dream home in Timber Creek Estates. Beautiful country setting with city amenities. Private cul-de-sac lot with city water and sewer, over an acre of land, and every single lot backs up to mature timber and a creek. Bring your own builder, very simple covenants with little restrictions. Quick access to I-380. You'll love the direct access to the brand-new City of Hiawatha Turtle Creek Park including a playground, splash pad, restrooms, 2 soccer fields and an ADA accessible walking trail! $150/year HOA to maintain the detention pond on Outlot A
$509,999
3516 Fitzroy Road Hiawatha, IA 52233
- Type:
- Single Family
- Sq.Ft.:
- n/a
- Status:
- Active
- Beds:
- 5
- Lot size:
- 0.27 Acres
- Year built:
- 2012
- Baths:
- 4.00
- MLS#:
- 20244944
ADDITIONAL INFORMATION
Don't miss this beautiful home located in a highly desirable area. This ranch home includes 5 beds and 3.5 baths, a kitchen with granite counter tops and stainless steel appliances. The master bedroom includes a large tub, shower, and walk in closet to the main level laundry room. The main level includes two additional baths and bedrooms. the lower level has a family room with a wet bar and a 2nd fireplace. The fenced in back yard is a perfect spot for kids and pets.
$358,990
2810 Mary Drive Hiawatha, IA 52233
- Type:
- Single Family
- Sq.Ft.:
- 2,191
- Status:
- Active
- Beds:
- 4
- Lot size:
- 0.14 Acres
- Year built:
- 2024
- Baths:
- 3.00
- MLS#:
- 2407525
ADDITIONAL INFORMATION
D.R. Horton, America’s Builder, presents the Hamilton. This spacious Ranch home includes 4 Bedrooms & 3 Bathrooms. The Hamilton offers a Finished Basement providing nearly 2200 sqft of total living space! In the Main Living Area, you’ll find an open Great Room featuring a cozy fireplace. The Kitchen includes a Walk-In Pantry, Quartz Countertops, and a Large Island overlooking the Dining and Great Room. The Primary Bedroom offers a Walk-In Closet, as well as an ensuite bathroom with dual vanity sink and walk-in shower. Two additional Large Bedrooms and the second full bathroom are split from the Primary Bedroom at the opposite side of the home. In the Finished Lower Level you’ll find an additional Oversized living space along with the Fourth Bed, full bath, and tons of storage space! All D.R. Horton Iowa homes include our America’s Smart Home™ Technology and comes with an industry-leading suite of smart home products. Video doorbell, garage door control, lighting, door lock, thermostat, and voice. Also included are DEAKO® decorative plug-n-play light switches with smart switch capability. This home is currently under construction. Special financing is available through Builder’s preferred lender offering exceptionally low 30-year fixed FHA/VA and Conventional rates. See Builder representative for details on how to save thousands of dollars. Photos may be similar but not necessarily of subject property, including interior and exterior colors, finishes and appliances.
$329,990
2814 Mary Drive Hiawatha, IA 52233
Open House:
Saturday, 12/21 4:00-11:00PM
- Type:
- Single Family
- Sq.Ft.:
- 2,191
- Status:
- Active
- Beds:
- 4
- Lot size:
- 0.17 Acres
- Year built:
- 2024
- Baths:
- 3.00
- MLS#:
- 2407507
ADDITIONAL INFORMATION
*MOVE-IN READY!* D.R. Horton, America’s Builder, presents the Hamilton. This spacious Ranch home includes 4 Bedrooms and 3 Bathrooms. The Hamilton offers a Finished Basement providing nearly 2,200 square feet of total living space! As you make your way into the main living area, you’ll find an open Great Room featuring a cozy fireplace. The Gourmet Kitchen includes a Walk-In Pantry, Quartz Countertops, and a Large Island overlooking the Dining and Great Room. The Primary Bedroom offers a large Walk-In Closet, as well as an ensuite bathroom with dual vanity sink and walk-in shower. Two additional Large Bedrooms and the second full bathroom are split from the Primary Bedroom at the opposite side of the home. Heading to the Finished Lower Level you’ll find an additional Oversized living space along with the Fourth Bedroom, full bathroom, and tons of storage space! All D.R. Horton Iowa homes include our America’s Smart Home™ Technology and comes with an industry-leading suite of smart home products. Video doorbell, garage door control, lighting, door lock, thermostat, and voice - all controlled through one convenient app! Also included are DEAKO® decorative plug-n-play light switches with smart switch capability. This home is currently under construction. Photos may be similar but not necessarily of subject property, including interior and exterior colors, finishes and appliances.
$229,990
2462 Chloe Lane Hiawatha, IA 52233
- Type:
- Condo
- Sq.Ft.:
- 1,511
- Status:
- Active
- Beds:
- 3
- Lot size:
- 0.09 Acres
- Year built:
- 2024
- Baths:
- 3.00
- MLS#:
- 2407494
ADDITIONAL INFORMATION
D.R. Horton, America’s Builder, presents the Sydney townhome. This Two-Story Townhome boasts 3 Bedrooms, 2.5 Bathrooms, and a 2-Car Garage in a spacious open floorplan. As you enter the home, you’ll be greeted with a beautiful Great Room featuring a cozy fireplace. The Gourmet Kitchen offers an Oversized Pantry and a Large Island, perfect for entertaining! On the second level, you’ll find the Primary Bedroom with an ensuite Bathroom featuring a dual vanity sink as well as a spacious Walk-In Closet. You’ll also find Two additional Large Bedrooms, full Bathroom, and Laundry Room! All D.R. Horton Iowa homes include our America’s Smart Home™ Technology and comes with an industry-leading suite of smart home products. Video doorbell, garage door control, lighting, door lock, thermostat, and voice - all controlled through one convenient app! Also included are DEAKO® decorative plug-n-play light switches with smart switch capability. This home is currently under construction. Photos may be similar but not necessarily of subject property, including interior and exterior colors, finishes and appliances.
- Type:
- Other
- Sq.Ft.:
- n/a
- Status:
- Active
- Beds:
- n/a
- Lot size:
- 1.2 Acres
- Baths:
- MLS#:
- 2407291
ADDITIONAL INFORMATION
LOT 8 AVAILABLE NOW - One-of-a-kind opportunity to build your dream home in Timber Creek Estates. Beautiful country setting with city amenities. Private cul-de-sac lot with city water and sewer, over an acre of land, and every single lot backs up to mature timber and a creek. Bring your own builder, very simple covenants with little restrictions. Quick access to I-380. You'll love the direct access to the brand-new City of Hiawatha Turtle Creek Park including a playground, splash pad, restrooms, 2 soccer fields and an ADA accessible walking trail! $150/year HOA to maintain the detention pond on Outlot A.
- Type:
- Single Family
- Sq.Ft.:
- n/a
- Status:
- Active
- Beds:
- n/a
- Lot size:
- 1.05 Acres
- Baths:
- MLS#:
- 2407294
ADDITIONAL INFORMATION
LOT 10 AVAILABLE NOW - One-of-a-kind opportunity to build your dream home in Timber Creek Estates. Beautiful country setting with city amenities. Private cul-de-sac lot with city water and sewer, over an acre of land, and every single lot backs up to mature timber and a creek. Bring your own builder, very simple covenants with little restrictions. Quick access to I-380. You'll love the direct access to the brand-new City of Hiawatha Turtle Creek Park including a playground, splash pad, restrooms, 2 soccer fields and an ADA accessible walking trail! $150/year HOA to maintain the detention pond on Outlot A.
- Type:
- Other
- Sq.Ft.:
- n/a
- Status:
- Active
- Beds:
- n/a
- Lot size:
- 1.59 Acres
- Baths:
- MLS#:
- 2407292
ADDITIONAL INFORMATION
LOT 7 AVAILABLE NOW - One-of-a-kind opportunity to build your dream home in Timber Creek Estates. Beautiful country setting with city amenities. Private cul-de-sac lot with city water and sewer, over an acre of land, and every single lot backs up to mature timber and a creek. Bring your own builder, very simple covenants with little restrictions. Quick access to I-380. You'll love the direct access to the brand-new City of Hiawatha Turtle Creek Park including a playground, splash pad, restrooms, 2 soccer fields and an ADA accessible walking trail! $150/year HOA to maintain the detention pond on Outlot A.
- Type:
- Other
- Sq.Ft.:
- n/a
- Status:
- Active
- Beds:
- n/a
- Lot size:
- 1 Acres
- Baths:
- MLS#:
- 2407290
ADDITIONAL INFORMATION
LOT 2 AVAILABLE NOW - One-of-a-kind opportunity to build your dream home in Timber Creek Estates. Beautiful and private cul-de-sac lot with city water and sewer, over an acre of land, and every single lot backs up to mature timber and a creek. Bring your own builder, very simple covenants with little restrictions. Quick access to I-380. You'll love the direct access to the brand-new City of Hiawatha Turtle Creek Park including a playground, splash pad, restrooms, 2 soccer fields and an ADA accessible walking trail! $150/year HOA to maintain the detention pond on Outlot A.
- Type:
- Other
- Sq.Ft.:
- n/a
- Status:
- Active
- Beds:
- n/a
- Lot size:
- 0.55 Acres
- Baths:
- MLS#:
- 2407282
ADDITIONAL INFORMATION
Partially wooded walkout lot on beautiful Dell Ridge Ln in Hiawatha. This gorgeous lot offers all the peaceful tranquility you've been searching for and its just 1 mile from I380! Within the development you are free to use the 3.72 acre stocked pond for all your recreational enjoyment as well as 2 walking paths. Located in the Alburnett School district. $125 annual HOA for pond maintenance. Bring your own builder. Min. of 1600 sqft ranch, 1800 sqft multi, 2000 sqft 2 story.
- Type:
- Single Family
- Sq.Ft.:
- 2,191
- Status:
- Active
- Beds:
- 4
- Lot size:
- 0.24 Acres
- Year built:
- 2024
- Baths:
- 3.00
- MLS#:
- 2407234
ADDITIONAL INFORMATION
D.R. Horton, America’s Builder, presents the Hamilton. This spacious Ranch home includes 4 Bedrooms and 3 Bathrooms. The Hamilton offers a Finished DAYLIGHT Basement providing nearly 2,200 square feet of total living space! As you make your way into the main living area, you’ll find an open Great Room featuring a cozy fireplace. The Gourmet Kitchen includes a Walk-In Pantry, Quartz Countertops, and a Large Island overlooking the Dining and Great Room. The Primary Bedroom offers a large Walk-In Closet, as well as an ensuite bathroom with dual vanity sink and walk-in shower. Two additional Large Bedrooms and the second full bathroom are split from the Primary Bedroom at the opposite side of the home. Heading to the Finished Lower Level you’ll find an additional Oversized living space along with the Fourth Bedroom, full bathroom, and tons of storage space! All D.R. Horton Iowa homes include our America’s Smart Home™ Technology and comes with an industry-leading suite of smart home products. Video doorbell, garage door control, lighting, door lock, thermostat, and voice - all controlled through one convenient app! Also included are DEAKO® decorative plug-n-play light switches with smart switch capability. Photos may be similar but not necessarily of subject property, including interior and exterior colors, finishes and appliances.
- Type:
- Single Family
- Sq.Ft.:
- 1,498
- Status:
- Active
- Beds:
- 3
- Lot size:
- 0.25 Acres
- Year built:
- 2024
- Baths:
- 2.00
- MLS#:
- 2407233
ADDITIONAL INFORMATION
D.R. Horton, America’s Builder, presents the Hamilton. This spacious Ranch home includes 3 Bedrooms and 2 Bathrooms. As you make your way into the main living area, you’ll find an open Great Room featuring a cozy fireplace. The Gourmet Kitchen includes a Walk-In Pantry, Quartz Countertops, and a Large Island overlooking the Dining and Great Room. The Primary Bedroom offers a large Walk-In Closet, as well as an ensuite bathroom with dual vanity sink and walk-in shower. Two additional Large Bedrooms and the second full Bathroom are split from the Primary Bedroom at the opposite side of the home. All D.R. Horton Iowa homes include our America’s Smart Home™ Technology and comes with an industry-leading suite of smart home products. Video doorbell, garage door control, lighting, door lock, thermostat, and voice - all controlled through one convenient app! Also included are DEAKO® decorative plug-n-play light switches with smart switch capability. This home is currently under construction. Photos may be similar but not necessarily of subject property, including interior and exterior colors, finishes and appliances. Special financing is available through Builder’s preferred lender offering exceptionally low 30-year fixed FHA/VA and Conventional Rates. See Builder representative for details on how to save THOUSANDS of dollars!
- Type:
- Single Family
- Sq.Ft.:
- 2,191
- Status:
- Active
- Beds:
- 4
- Lot size:
- 0.26 Acres
- Year built:
- 2024
- Baths:
- 3.00
- MLS#:
- 2407229
ADDITIONAL INFORMATION
*MODEL HOME - NOT FOR SALE* D.R. Horton, America’s Builder, presents the Hamilton. This spacious Ranch home includes 4 Bedrooms and 3 Bathrooms. The Hamilton offers a Finished Basement providing nearly 2,200 square feet of total living space! As you make your way into the main living area, you’ll find an open Great Room featuring a cozy fireplace. The Gourmet Kitchen includes a Walk-In Pantry, Quartz Countertops, and a Large Island overlooking the Dining and Great Room. The Primary Bedroom offers a large Walk-In Closet, as well as an ensuite bathroom with dual vanity sink and walk-in shower. Two additional Large Bedrooms and the second full bathroom are split from the Primary Bedroom at the opposite side of the home. Heading to the Finished Lower Level you’ll find an additional Oversized living space along with the Fourth Bedroom, full bathroom, and tons of storage space! All D.R. Horton Iowa homes include our America’s Smart Home™ Technology and comes with an industry-leading suite of smart home products. Video doorbell, garage door control, lighting, door lock, thermostat, and voice - all controlled through one convenient app! Also included are DEAKO® decorative plug-n-play light switches with smart switch capability. This home is currently under construction. Photos may be similar but not necessarily of subject property, including interior and exterior colors, finishes and appliances.
$295,000
300 Pirie Drive Hiawatha, IA 52233
- Type:
- Other
- Sq.Ft.:
- 3,360
- Status:
- Active
- Beds:
- n/a
- Lot size:
- 0.26 Acres
- Year built:
- 1977
- Baths:
- MLS#:
- 2407221
ADDITIONAL INFORMATION
Investor Alert! Fully occupied 4-plex with year long leases. All four units have had new flooring installed within the last two years and each unit has been painted and updated. In building shared laundry. Secured building. Large parking lot. Utilities are paid by the tenants using tenant bill back. Rents are $685, $720, $660, and $700. Roof was replaced in 2021 in after derecho. Owners are licensed realtors in the great State of Iowa. Contact listing agent for access and P&L. 48 hours notice to show. Tenant Rights.
- Type:
- Single Family
- Sq.Ft.:
- 2,191
- Status:
- Active
- Beds:
- 4
- Lot size:
- 0.33 Acres
- Year built:
- 2024
- Baths:
- 3.00
- MLS#:
- 2406844
ADDITIONAL INFORMATION
D.R. Horton, America’s Builder, presents the Hamilton. This spacious Ranch home includes 4 Bedrooms and 3 Bathrooms. The Hamilton offers a Finished DAYLIGHT Basement providing nearly 2,200 square feet of total living space! As you make your way into the main living area, you’ll find an open Great Room featuring a cozy fireplace. The Gourmet Kitchen includes a Walk-In Pantry, Quartz Countertops, and a Large Island overlooking the Dining and Great Room. The Primary Bedroom offers a large Walk-In Closet, as well as an ensuite bathroom with dual vanity sink and walk-in shower. Two additional Large Bedrooms and the second full bathroom are split from the Primary Bedroom at the opposite side of the home. Heading to the Finished Lower Level you’ll find an additional Oversized living space along with the Fourth Bedroom, full bathroom, and tons of storage space! All D.R. Horton Iowa homes include our America’s Smart Home™ Technology and comes with an industry-leading suite of smart home products. Video doorbell, garage door control, lighting, door lock, thermostat, and voice - all controlled through one convenient app! Also included are DEAKO® decorative plug-n-play light switches with smart switch capability. Photos may be similar but not necessarily of subject property, including interior and exterior colors, finishes and appliances.
Information is provided exclusively for consumers personal, non - commercial use and may not be used for any purpose other than to identify prospective properties consumers may be interested in purchasing. Copyright 2024 , Cedar Rapids Area Association of Realtors
Information is provided exclusively for consumers personal, non - commercial use and may not be used for any purpose other than to identify prospective properties consumers may be interested in purchasing. Copyright 2024 Northeast Iowa Regional Board of Realtors. All rights reserved. Information is deemed reliable but is not guaranteed.
Hiawatha Real Estate
The median home value in Hiawatha, IA is $245,000. This is higher than the county median home value of $208,200. The national median home value is $338,100. The average price of homes sold in Hiawatha, IA is $245,000. Approximately 60.98% of Hiawatha homes are owned, compared to 29.73% rented, while 9.3% are vacant. Hiawatha real estate listings include condos, townhomes, and single family homes for sale. Commercial properties are also available. If you see a property you’re interested in, contact a Hiawatha real estate agent to arrange a tour today!
Hiawatha, Iowa has a population of 7,184. Hiawatha is less family-centric than the surrounding county with 21.17% of the households containing married families with children. The county average for households married with children is 31.95%.
The median household income in Hiawatha, Iowa is $58,620. The median household income for the surrounding county is $70,360 compared to the national median of $69,021. The median age of people living in Hiawatha is 36.1 years.
Hiawatha Weather
The average high temperature in July is 84.3 degrees, with an average low temperature in January of 11.9 degrees. The average rainfall is approximately 36.4 inches per year, with 28.4 inches of snow per year.







