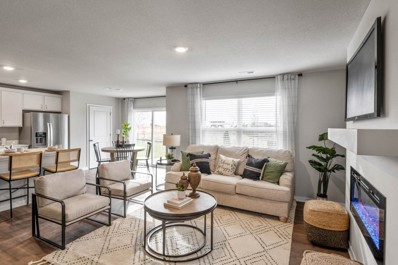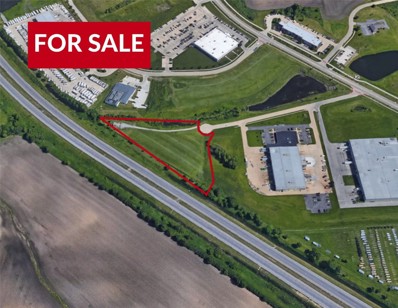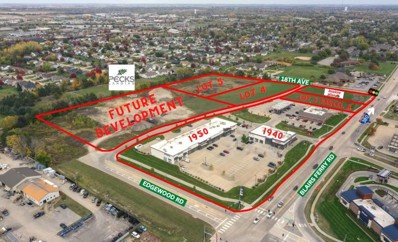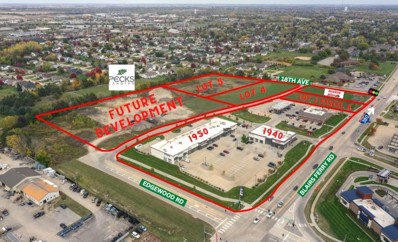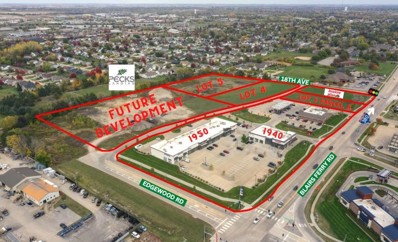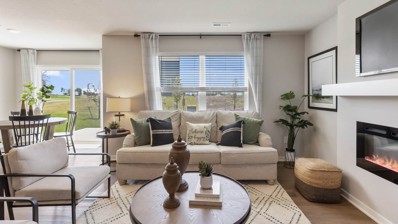Hiawatha IA Homes for Sale
$338,990
2829 Mary Drive Hiawatha, IA 52233
Open House:
Saturday, 12/21 4:00-11:00PM
- Type:
- Single Family
- Sq.Ft.:
- 2,191
- Status:
- Active
- Beds:
- 4
- Lot size:
- 0.18 Acres
- Year built:
- 2024
- Baths:
- 3.00
- MLS#:
- 2401609
ADDITIONAL INFORMATION
*MOVE-IN READY!* D.R. Horton, America’s Builder, presents the Hamilton. This spacious Ranch home includes 4 Bedrooms and 3 Bathrooms. The Hamilton offers a Finished Basement providing nearly 2,200 square feet of total living space! As you make your way into the main living area, you’ll find an open Great Room featuring a cozy fireplace. The Gourmet Kitchen includes a Walk-In Pantry, Quartz Countertops, and a Large Island overlooking the Dining and Great Room. The Primary Bedroom offers a large Walk-In Closet, as well as an ensuite bathroom with dual vanity sink and walk-in shower. Two additional Large Bedrooms and the second full bathroom are split from the Primary Bedroom at the opposite side of the home. Heading to the Finished Lower Level you’ll find an additional Oversized living space along with the Fourth Bedroom, full bathroom, and tons of storage space! All D.R. Horton Iowa homes include our America’s Smart Home™ Technology and comes with an industry-leading suite of smart home products. Video doorbell, garage door control, lighting, door lock, thermostat, and voice - all controlled through one convenient app! Also included are DEAKO® decorative plug-n-play light switches with smart switch capability. This home is currently under construction. Photos may be similar but not necessarily of subject property, including interior and exterior colors, finishes and appliances.
$334,990
2842 Mary Drive Hiawatha, IA 52233
Open House:
Saturday, 12/21 4:00-11:00PM
- Type:
- Single Family
- Sq.Ft.:
- 2,191
- Status:
- Active
- Beds:
- 4
- Lot size:
- 0.14 Acres
- Year built:
- 2023
- Baths:
- 3.00
- MLS#:
- 2307891
ADDITIONAL INFORMATION
*MODEL HOME - NOT FOR SALE* D.R. Horton, America’s Builder, presents the Hamilton. This spacious Ranch home includes 4 Bedrooms and 3 Bathrooms. The Hamilton offers a Finished Basement providing nearly 2,200 square feet of total living space! As you make your way into the main living area, you’ll find an open Great Room featuring a cozy fireplace. The Gourmet Kitchen includes a Walk-In Pantry, Quartz Countertops, and a Large Island overlooking the Dining and Great Room. The Primary Bedroom offers a large Walk-In Closet, as well as an ensuite bathroom with dual vanity sink and walk-in shower. Two additional Large Bedrooms and the second full bathroom are split from the Primary Bedroom at the opposite side of the home. Heading to the Finished Lower Level you’ll find an additional Oversized living space along with the Fourth Bedroom, full bathroom, and tons of storage space! All D.R. Horton Iowa homes include our America’s Smart Home™ Technology and comes with an industry-leading suite of smart home products. Video doorbell, garage door control, lighting, door lock, thermostat, and voice - all controlled through one convenient app! Also included are DEAKO® decorative plug-n-play light switches with smart switch capability. Photos may be similar but not necessarily of subject property, including interior and exterior colors, finishes and appliances.
$214,990
2481 Chloe Lane Hiawatha, IA 52233
- Type:
- Condo
- Sq.Ft.:
- 1,511
- Status:
- Active
- Beds:
- 3
- Lot size:
- 0.17 Acres
- Year built:
- 2022
- Baths:
- 3.00
- MLS#:
- 2306347
ADDITIONAL INFORMATION
**MOVE-IN READY** D.R. Horton, America’s Builder, presents the Sydney townhome. This Two-Story Townhome boasts 3 Bedrooms, 2.5 Bathrooms, and a 2-Car Garage in a spacious open floorplan. As you enter the home, you’ll be greeted with a beautiful Great Room featuring a cozy fireplace. The Gourmet Kitchen offers an Oversized Pantry and a Large Island, perfect for entertaining! On the second level, you’ll find the Primary Bedroom with an ensuite Bathroom featuring a dual vanity sink as well as a spacious Walk-In Closet. You’ll also find Two additional Large Bedrooms, full Bathroom, and Laundry Room! All D.R. Horton Iowa homes include our America’s Smart Home™ Technology and comes with an industry-leading suite of smart home products. Video doorbell, garage door control, lighting, door lock, thermostat, and voice - all controlled through one convenient app! Also included are DEAKO® decorative plug-n-play light switches with smart switch capability. Photos may be similar but not necessarily of subject property, including interior and exterior colors, finishes and appliances.
- Type:
- General Commercial
- Sq.Ft.:
- n/a
- Status:
- Active
- Beds:
- n/a
- Lot size:
- 2.75 Acres
- Baths:
- MLS#:
- 2305493
ADDITIONAL INFORMATION
Commercial development ground in Hiawatha, off N Center Point Rd, with all utilities to the site. Between Boyson Road exchange and the new Tower Terrace exchange. Lot is pad ready; final platted. Adjacent to I-380 for excellent visibility and signage. IDOT traffic count is 27,900/day. Detention is common, with maintenance costs shared with lots 1 & 2. Attachments include: feature sheet, land use matrix, and final plat. Buildable area approximately 1.5-1.8 acres.
- Type:
- General Commercial
- Sq.Ft.:
- n/a
- Status:
- Active
- Beds:
- n/a
- Lot size:
- 1.83 Acres
- Baths:
- MLS#:
- 2304449
ADDITIONAL INFORMATION
Pecks Landing, a master-planned 18-acre retail power center offers excellent visibility near the northeast quadrant of Cedar Rapids off Blairs Ferry Road and Edgewood Road NE where daily traffic counts exceed 35,000. Pecks Landing is part of a rapidly expanding residential and commercial sub-market surrounded by a variety of business and medical offices, retail, grocery, gas/convenience, service businesses, salons/spas, fitness centers and residential neighborhoods. Edgewood Road NE provides direct connection to major roadways such as Blairs Ferry Road, I-380, and Highway 100/Collins Road extension. A 200,000 square foot Fleet Farm store and active Hy-Vee Grocery in neighboring developments, combined with excellent demographics, produce the areas premium retail and office opportunities. Pecks Landing has an opportunity for commercial land purchase like nothing else in the market. There are currently three lots for sale with the ability to combine, and build-to-suit options. Contact us today for more information on commercial lots available to fit your business needs at Pecks Landing!
- Type:
- General Commercial
- Sq.Ft.:
- n/a
- Status:
- Active
- Beds:
- n/a
- Lot size:
- 0.99 Acres
- Baths:
- MLS#:
- 2304450
ADDITIONAL INFORMATION
Pecks Landing, a master-planned 18-acre retail power center offers excellent visibility near the northeast quadrant of Cedar Rapids off Blairs Ferry Road and Edgewood Road NE where daily traffic counts exceed 35,000. Pecks Landing is part of a rapidly expanding residential and commercial sub-market surrounded by a variety of business and medical offices, retail, grocery, gas/convenience, service businesses, salons/spas, fitness centers and residential neighborhoods. Edgewood Road NE provides direct connection to major roadways such as Blairs Ferry Road, I-380, and Highway 100/Collins Road extension. A 200,000 square foot Fleet Farm store and active Hy-Vee Grocery in neighboring developments, combined with excellent demographics, produce the areas premium retail and office opportunities. Pecks Landing has an opportunity for commercial land purchase like nothing else in the market. There are currently three lots for sale with the ability to combine, and build-to-suit options. Contact us today for more information on commercial lots available to fit your business needs at Pecks Landing!
- Type:
- General Commercial
- Sq.Ft.:
- n/a
- Status:
- Active
- Beds:
- n/a
- Lot size:
- 1.83 Acres
- Baths:
- MLS#:
- 2304345
ADDITIONAL INFORMATION
Pecks Landing, a master-planned 18-acre retail power center offers excellent visibility near the northeast quadrant of Cedar Rapids off Blairs Ferry Road and Edgewood Road NE where daily traffic counts exceed 35,000. Pecks Landing is part of a rapidly expanding residential and commercial sub-market surrounded by a variety of business and medical offices, retail, grocery, gas/convenience, service businesses, salons/spas, fitness centers and residential neighborhoods. Edgewood Road NE provides direct connection to major roadways such as Blairs Ferry Road, I-380, and Highway 100/Collins Road extension. A 200,000 square foot Fleet Farm store and active Hy-Vee Grocery in neighboring developments, combined with excellent demographics, produce the areas premium retail and office opportunities. Pecks Landing has an opportunity for commercial land purchase like nothing else in the market. There are currently three lots for sale with the ability to combine, and build-to-suit options. Contact us today at 319-294-3339, for more information on commercial lots available to fit your business needs at Pecks Landing!
- Type:
- General Commercial
- Sq.Ft.:
- n/a
- Status:
- Active
- Beds:
- n/a
- Lot size:
- 3.66 Acres
- Baths:
- MLS#:
- 2304346
ADDITIONAL INFORMATION
Pecks Landing, a master-planned 18-acre retail power center offers excellent visibility near the northeast quadrant of Cedar Rapids off Blairs Ferry Road and Edgewood Road NE where daily traffic counts exceed 35,000. Pecks Landing is part of a rapidly expanding residential and commercial sub-market surrounded by a variety of business and medical offices, retail, grocery, gas/convenience, service businesses, salons/spas, fitness centers and residential neighborhoods. Edgewood Road NE provides direct connection to major roadways such as Blairs Ferry Road, I-380, and Highway 100/Collins Road extension. A 200,000 square foot Fleet Farm store and active Hy-Vee Grocery in neighboring developments, combined with excellent demographics, produce the areas premium retail and office opportunities. Pecks Landing has an opportunity for commercial land purchase like nothing else in the market. There are currently three lots for sale with the ability to combine, and build-to-suit options. Contact us today at 319-294-3339, for more information on commercial lots available to fit your business needs at Pecks Landing!
$224,990
2596 Anne Lane Hiawatha, IA 52233
- Type:
- Condo
- Sq.Ft.:
- 1,511
- Status:
- Active
- Beds:
- 3
- Lot size:
- 0.17 Acres
- Year built:
- 2022
- Baths:
- 3.00
- MLS#:
- 2301871
ADDITIONAL INFORMATION
*MODEL-NOT FOR SALE* D.R. Horton, America’s Builder, presents the Sydney townhome. This Two-Story Townhome boasts 3 Bedrooms, 2.5 Bathrooms, and a 2-Car Garage in a spacious open floorplan. As you enter the home, you’ll be greeted with a beautiful Great Room featuring a cozy fireplace. The Gourmet Kitchen offers an Oversized Pantry and a Large Island, perfect for entertaining! On the second level, you’ll find the Primary Bedroom with an ensuite Bathroom featuring a dual vanity sink as well as a spacious Walk-In Closet. You’ll also find Two additional Large Bedrooms, full Bathroom, and Laundry Room! All D.R. Horton Iowa homes include our America’s Smart Home™ Technology and comes with an industry-leading suite of smart home products. This home is currently under construction. Photos may be similar but not necessarily of subject property, including interior and exterior colors, finishes and appliances.
$234,990
2598 Anne Lane Hiawatha, IA 52233
Open House:
Sunday, 12/22 4:00-11:00PM
- Type:
- Condo
- Sq.Ft.:
- 1,511
- Status:
- Active
- Beds:
- 3
- Lot size:
- 0.17 Acres
- Year built:
- 2022
- Baths:
- 3.00
- MLS#:
- 2301870
ADDITIONAL INFORMATION
*MODEL- NOT FOR SALE* D.R. Horton, America’s Builder, presents the Sydney townhome. This Two-Story Townhome boasts 3 Bedrooms, 2.5 Bathrooms, and a 2-Car Garage in a spacious open floorplan. As you enter the home, you’ll be greeted with a beautiful Great Room featuring a cozy fireplace. The Gourmet Kitchen offers an Oversized Pantry and a Large Island, perfect for entertaining! On the second level, you’ll find the Primary Bedroom with an ensuite Bathroom featuring a dual vanity sink as well as a spacious Walk-In Closet. You’ll also find Two additional Large Bedrooms, full Bathroom, and Laundry Room! All D.R. Horton Iowa homes include our America’s Smart Home™ Technology and comes with an industry-leading suite of smart home products. Photos may be similar but not necessarily of subject property, including interior and exterior colors, finishes and appliances.
$319,990
2858 Anne Drive Hiawatha, IA 52233
Open House:
Saturday, 12/21 4:00-11:00PM
- Type:
- Single Family
- Sq.Ft.:
- 2,042
- Status:
- Active
- Beds:
- 4
- Lot size:
- 0.21 Acres
- Year built:
- 2023
- Baths:
- 3.00
- MLS#:
- 2301447
ADDITIONAL INFORMATION
*MOVE-IN READY*-30 year Fixed 5.5% FHA/VA and 5.99% Conventional loans. D.R. Horton, America's Builder, presents the Aldridge. You'll find 4 Bedrooms, and 3 Bathrooms in an open concept, Ranch layout. The Aldridge offers a Finished Basement providing over 2,000 square feet of total living space! As you make your way into the main living area, you’ll find an open Great Room featuring a cozy fireplace. The Gourmet Kitchen includes a Walk-In Pantry and a Large Island overlooking the Dining and Great Room. The Primary Bedroom features an ensuite bathroom with dual vanity sink and large Walk-in Closet. The two large additional Bedrooms and full bathroom on the main level are located at the back of the home perfect for guests and family. Heading to the Finished Lower Level, you’ll find an additional large living area as well as the Fourth Bedroom, full Bathroom, and tons of storage space! All D.R. Horton Iowa homes include our America’s Smart Home™ Technology and comes with an industry-leading suite of smart home products. Video doorbell, garage door control, lighting, door lock, thermostat, and voice - all controlled through one convenient app! Also included are DEAKO® decorative plug-n-play light switches with smart switch capability. Photos may be similar but not necessarily of subject property, including interior and exterior colors, finishes and appliances.
Information is provided exclusively for consumers personal, non - commercial use and may not be used for any purpose other than to identify prospective properties consumers may be interested in purchasing. Copyright 2024 , Cedar Rapids Area Association of Realtors
Hiawatha Real Estate
The median home value in Hiawatha, IA is $245,000. This is higher than the county median home value of $208,200. The national median home value is $338,100. The average price of homes sold in Hiawatha, IA is $245,000. Approximately 60.98% of Hiawatha homes are owned, compared to 29.73% rented, while 9.3% are vacant. Hiawatha real estate listings include condos, townhomes, and single family homes for sale. Commercial properties are also available. If you see a property you’re interested in, contact a Hiawatha real estate agent to arrange a tour today!
Hiawatha, Iowa has a population of 7,184. Hiawatha is less family-centric than the surrounding county with 21.17% of the households containing married families with children. The county average for households married with children is 31.95%.
The median household income in Hiawatha, Iowa is $58,620. The median household income for the surrounding county is $70,360 compared to the national median of $69,021. The median age of people living in Hiawatha is 36.1 years.
Hiawatha Weather
The average high temperature in July is 84.3 degrees, with an average low temperature in January of 11.9 degrees. The average rainfall is approximately 36.4 inches per year, with 28.4 inches of snow per year.


