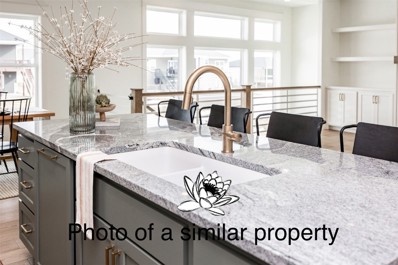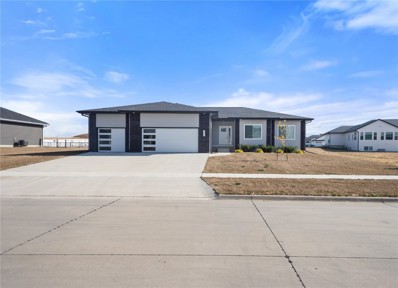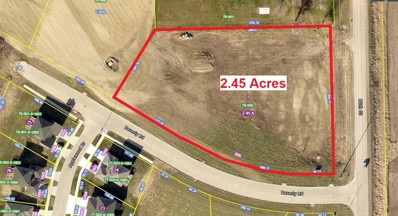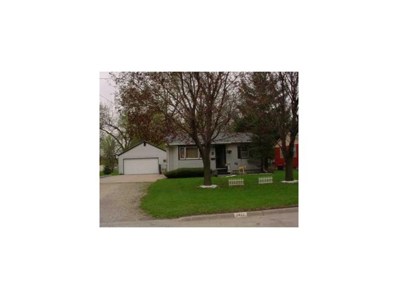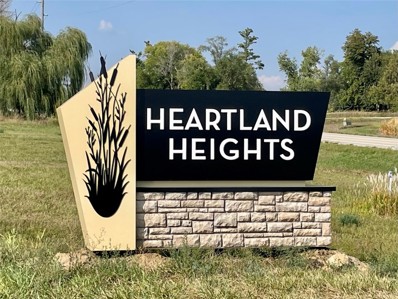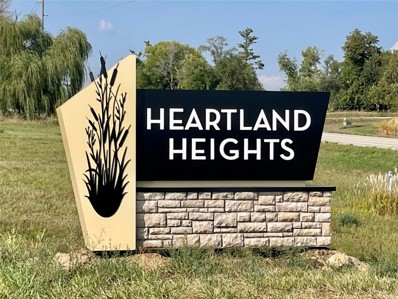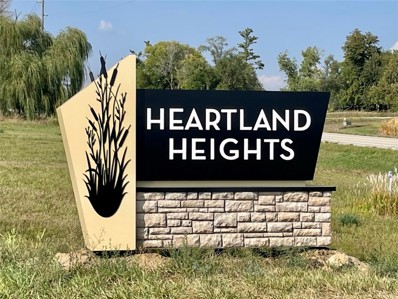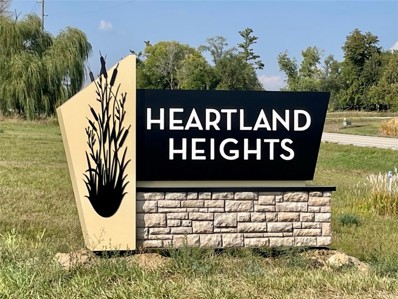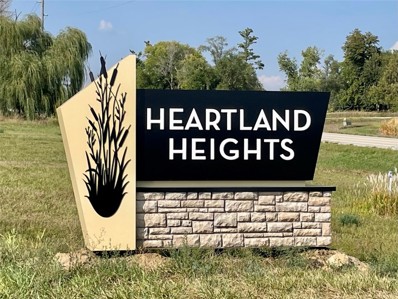Fairfax IA Homes for Sale
- Type:
- Single Family
- Sq.Ft.:
- 2,991
- Status:
- NEW LISTING
- Beds:
- 5
- Lot size:
- 0.28 Acres
- Year built:
- 2024
- Baths:
- 3.00
- MLS#:
- 2500967
ADDITIONAL INFORMATION
Custom designed & built w/ quality materials & finishes! Open floor plan has LVP flooring throughout main level; Kitchen features quartz countertops including an island, premium 2 tone white cabinetry & gray island, subway tile backsplash, pantry, Whirlpool appliances; drop zone w/ built-in lockers; 6x8 laundry rm; primary suite w/ 10 ft. detailed ceiling & soaking tub, tile walk-in shower, & a 12 ft. walk-in closet; sleek linear fireplace w/ built-ins; 10 ft. coffered beam ceiling; 12x14 covered deck w/ composite decking, LP finished ceiling/columns, & Westbury white powder coated railings; walkout LL w/ family rm & wet bar; designer lighting & plumbing fixtures; white panel doors w/ brushed nickel lever style hardware; white painted trim & cased windows w/ decorative crown finishes; high efficiency Heil equipment; 11x14 patio; 973 sq. ft. garage w/ a 31 ft. deep 3rd stall, plumbing for a gas heater, & extra lighting!
- Type:
- Condo
- Sq.Ft.:
- 1,257
- Status:
- NEW LISTING
- Beds:
- 2
- Year built:
- 2022
- Baths:
- 2.00
- MLS#:
- 2500850
ADDITIONAL INFORMATION
Rare find! This stand-alone condo on a cul-de-sac offers privacy with no shared walls and all the perks of condo living, including yard care, snow removal, and exterior maintenance. Just 2 years old and lightly lived in, it features an open floor plan with a neutral color palette, built-in entertainment area, and more. The spacious master bedroom includes a walk-in closet and a generous master bathroom. The basement is framed and stubbed for 2 additional bedrooms, a 3rd bathroom, and a rec room. Enjoy privacy in the backyard from the covered, screened deck.
- Type:
- Single Family
- Sq.Ft.:
- 3,287
- Status:
- Active
- Beds:
- 5
- Lot size:
- 0.45 Acres
- Year built:
- 2020
- Baths:
- 3.00
- MLS#:
- 2500365
ADDITIONAL INFORMATION
This stunning home offers the perfect blend of modern elegance and thoughtful design, making it truly better than new. From the moment you step through the striking double doors, you're greeted by the rich LVP hardwood floors and elegant trey ceilings, which set the tone for the exquisite craftsmanship found throughout. The open floor plan is highlighted by custom lockers, sleek black-framed windows contrasted by encased white trim, and a captivating stone-to-ceiling gas fireplace. The atrium staircase at the rear of the home floods the space with natural light, offering breathtaking views from every angle. The chef-inspired kitchen boasts quartz countertops, black stainless steel appliances, a gas cooktop with a hood, double ovens, and a stylish two-tone island and cabinetry combination. The spacious primary suite is a retreat of its own, featuring a luxurious bath with dual vanities and a beautifully tiled custom shower. Entertain effortlessly in the walkout lower level, complete with a large recreation area, wet bar, two additional bedrooms, and a full bath. Step outside to the expansive deck to take in the serene Iowa views, or enjoy your custom patio and fenced backyard with stunning landscaping. Additional features include a furnace humidifier, whole-house generator, washer and dryer, owned water softener, irrigation system, and a storage shed. This home has it all, making it a must-see that checks every box on your list!
$549,000
106 Sunflower Dr Fairfax, IA 52228
- Type:
- Single Family
- Sq.Ft.:
- 3,575
- Status:
- Active
- Beds:
- 5
- Lot size:
- 0.39 Acres
- Year built:
- 2015
- Baths:
- 3.00
- MLS#:
- 2407971
ADDITIONAL INFORMATION
Now Offering a $5,000 Have It Your Way Credit with an acceptable offer!! This elegant ranch-style home is situated in a peaceful, family-friendly neighborhood, offering tranquility while remaining conveniently close to Westdale Town Center and respected College Community Schools. The main level features a mix, carpet and luxury vinyl plank flooring, accentuated by a 24 foot ceiling and cozy fireplace. It includes three spacious bedrooms, two full baths and accessible main level laundry, the kitchen showcases, luxury vinyl plank flooring, as well as granite countertops and tile backsplash, included stainless steel's appliances, and a pantry. The primary bedroom features plush carpet, a tray ceiling and a large walk-in closet along with an en suite bath that features tile, flooring, quartz countertops, a tiled shower, a walk-in closet, straight through to the main level laundry. The finish lower level is an entertainer's paradise, complete with a wet bar, theater room two additional bedrooms, a full bathroom and ample storage space your fully fenced backyard and patio offer is a perfect place to relax the homes exterior matches the beauty of its interior, making an ideal blend of comfort and modern style. The garage also has a mezzanine for extra storage as well as a private workshop built right in.
- Type:
- Single Family
- Sq.Ft.:
- 3,056
- Status:
- Active
- Beds:
- 5
- Lot size:
- 0.34 Acres
- Baths:
- 3.00
- MLS#:
- 2407963
ADDITIONAL INFORMATION
- Type:
- Single Family
- Sq.Ft.:
- 2,910
- Status:
- Active
- Beds:
- 4
- Lot size:
- 0.3 Acres
- Year built:
- 2021
- Baths:
- 3.00
- MLS#:
- 2407469
ADDITIONAL INFORMATION
Like new ranch home in nice Fairfax neighborhood! 10 ft ceilings in living room with large windows for great natural light! Large kitchen with granite counter tops and tile back splash. LVP throughout entire main level. Covered deck off dining area, equipped with ceiling fan and cable hook ups. Full finished basement with large rec area, wet bar, full bathroom and a bedroom along with plenty of space of storage. 3 car attached garage with extra deep 3rd stall.
$674,000
321 Heartland St Fairfax, IA 52228
- Type:
- Single Family
- Sq.Ft.:
- 3,136
- Status:
- Active
- Beds:
- 5
- Lot size:
- 0.4 Acres
- Year built:
- 2022
- Baths:
- 4.00
- MLS#:
- 2407199
ADDITIONAL INFORMATION
Introducing this former award winning custom parade home! Rare opportunity for a move-in, like-new home in the highly sought after Heartland Heights Neighborhood and with the home nestled perfectly on almost half an acre and with no one behind you! This stunning two story farmhouse has one of a kind design well executed by Irie Homes with millwork galore and attention to detail! The stunning custom office with a full library wall that’s accented with a custom library ladder, classic reader lights, beautiful hardwood floors that truly sets the stage! We set the bar high immediately and the rest of the home reflects this feeling. As you walk into the great room and see the stunning millwork continued with unique arched built-ins accented with white oak features flanking the most perfect stone fireplace that rests next to the large full bank windows. This breathtaking kitchen is classic and neutral in style but packs a punch on details with the white oaks towers, custom island, and a large farm sink reflecting a touch of blue under the picture perfect window that’s adorned with accent lighting! If that wasn’t enough to bring you all the Irie feels, then you will be happy to see a large custom pantry, drop zone and powder room with whimsical tile and lighting sure to make you smile! Enjoy a “movie room” fit for a family in the lower level! Irie Homes doesn't stop our millwork there, as you go up the stairs you will stop in your tracks to admire the plaid wall feature! The second story features a large master with an ensuite, large walk-in closet, 3 additional bedrooms and a laundry room that will motivate you to do the laundry! Lower level features our signature Irie Homes playhouse where every kid's imagination can grow! We also have the grown ups covered with their own wet bar with a stunning stone wall, mini fridge and ample space for entertaining! This home has intention, signature finds and no details left out! Details to make note of, large deck with stairs that lead to full patio!
$350,000
828 Beverly Road Fairfax, IA 52228
- Type:
- General Commercial
- Sq.Ft.:
- n/a
- Status:
- Active
- Beds:
- n/a
- Lot size:
- 2.45 Acres
- Baths:
- MLS#:
- 2407106
ADDITIONAL INFORMATION
General commercial lot located at the entrance to Heartland Heights in the vibrant community of Fairfax. The first three Additions to Heartland Heights have a combined total of 170 residential lots, and over 70% are sold! The preliminary plat calls for additional commercial development and extensive residential expansion. Fairfax continues to have a steady growth pattern and its strategic proximity to Cedar Rapids provides convenient accessibility making it a desirable location. All of the essential utilities are onsite with access to the lot off Beverly Rd. Great location in what will become a major area of commercial development along 80th Street.
- Type:
- Single Family
- Sq.Ft.:
- 2,831
- Status:
- Active
- Beds:
- 5
- Year built:
- 2000
- Baths:
- 4.00
- MLS#:
- 2407080
ADDITIONAL INFORMATION
Priced to sell and the sellers are offering a buydown incentive!! Great interest rate of 4.375 for the first year!! This beauty is sure to please! You will love the maintenance free, two tier deck with a SUNKEN HOTTUB! Large fenced in yard! Gorgeous rose bush, hydrangea, elm and red maple trees plus more! The irrigation system keeps the lawn looking great also includes tubing for the flower pots! The 3 stall heated garage has been a great place for gatherings- includes handy carpet tiles and ample shelving! The driveway offers extended concrete for parking convenience and the perfect spot to add a basketball hoop! Step inside to a great floor plan! Gorgeous granite in the kitchen! New appliances are included! Unique features sets this home apart! Wait until you see the hidden sports room- Bookshelf on the outside and opens up to a hidden room!! Advanced technology throughout the home! So many updates have been taken care of: New Roof, siding, garage doors, plus more! Fantastic community just minutes to Cedar Rapids! You will love what Fairfax has to offer! Very friendly neighborhood, the bus picks up right be the house! Tour today!
- Type:
- Single Family
- Sq.Ft.:
- 1,741
- Status:
- Active
- Beds:
- 3
- Year built:
- 2024
- Baths:
- 2.00
- MLS#:
- 2406012
ADDITIONAL INFORMATION
MOVE-IN-READY! This home features 9' ceilings, 10' trey ceiling in the great room, U-shaped stairs, white painted trim, quartz countertops, soft close cabinetry and a coffee bar, an electric fireplace and engineered hardwood throughout main living spaces. The laundry is located right off the primary bedroom and that leads you to the primary suite with large walk in closet and dual sinks. This property will also include a fully sodded yard, partial stone exterior, landscaping package, and more! The basement can be finished with an additonal bedroom, rec room and bathroom for $32,980. Contact agent to learn more or to inquire about building timeline. Sellers would consider a trade on this home. 10-Year builder warranty included.
- Type:
- Other
- Sq.Ft.:
- n/a
- Status:
- Active
- Beds:
- n/a
- Lot size:
- 0.32 Acres
- Baths:
- MLS#:
- 2404861
ADDITIONAL INFORMATION
Discover the perfect opportunity to build your dream home in the prestigious Fairfax community of Heartland Heights. This exceptional development offers build-ready lots within a thriving college community, seamlessly blending convenience and quality of life. Prime Location; Effortlessly accessible from HWY 151 and the HWY 100 Bypass. Spacious Living; Minimum of 1,250 sq ft above grade for ranch-style homes and 1,500 sq ft above grade for multi-level homes. Flexibility; Choose your own builder to bring your vision to life. Utilities; Fully serviced by MidAmerican, Linn County REC, and SouthSlope.
- Type:
- Other
- Sq.Ft.:
- n/a
- Status:
- Active
- Beds:
- n/a
- Lot size:
- 0.34 Acres
- Baths:
- MLS#:
- 2404860
ADDITIONAL INFORMATION
Discover the perfect opportunity to build your dream home in the prestigious Fairfax community of Heartland Heights. This exceptional development offers build-ready lots within a thriving college community, seamlessly blending convenience and quality of life. Prime Location; Effortlessly accessible from HWY 151 and the HWY 100 Bypass. Spacious Living; Minimum of 1,250 sq ft above grade for ranch-style homes and 1,500 sq ft above grade for multi-level homes. Flexibility; Choose your own builder to bring your vision to life. Utilities; Fully serviced by MidAmerican, Linn County REC, and SouthSlope.
- Type:
- Other
- Sq.Ft.:
- n/a
- Status:
- Active
- Beds:
- n/a
- Lot size:
- 0.47 Acres
- Baths:
- MLS#:
- 2402755
ADDITIONAL INFORMATION
- Type:
- Other
- Sq.Ft.:
- n/a
- Status:
- Active
- Beds:
- n/a
- Lot size:
- 1.02 Acres
- Baths:
- MLS#:
- 2305997
ADDITIONAL INFORMATION
BUILD READY COLLEGE COMMUNITY SCHOOLS LOTS IN THE FAIRFAX COMMUNITY OF HEARTLAND HEIGHTS. EASILY ACCESSIBLE LOCATION FROM HWY 151 AND THE HWY 100 BYPASS. LOT 7 AVAILABLE NOW, 1.02 ACRES WITH 76.92' CURB WIDTH, 1,250 SQ FT ABOVE GRADE MINIMUM FOR RANCH, 1,500 SQ FT ABOVE GRADE MINIMUM FOR MULTI LEVEL. YOU MAY SELECT YOUR BUILDER. SERVICED BY MIDAMERICAN, LINN COUNTY REC AND SOUTHSLOPE.
- Type:
- Other
- Sq.Ft.:
- n/a
- Status:
- Active
- Beds:
- n/a
- Lot size:
- 0.35 Acres
- Baths:
- MLS#:
- 2305996
ADDITIONAL INFORMATION
BUILD READY COLLEGE COMMUNITY SCHOOLS LOTS IN THE FAIRFAX COMMUNITY OF HEARTLAND HEIGHTS. EASILY ACCESSIBLE LOCATION FROM HWY 151 AND THE HWY 100 BYPASS. LOT 117 AVAILABLE NOW, 0.35 ACRES WITH 227.71' CURB WIDTH, 1,500 SQ FT ABOVE GRADE MINIMUM FOR RANCH, 1,800 SQ FT ABOVE GRADE MINIMUM FOR MULTI LEVEL. YOU MAY SELECT YOUR BUILDER. SERVICED BY MIDAMERICAN, LINN COUNTY REC AND SOUTHSLOPE.
- Type:
- Other
- Sq.Ft.:
- n/a
- Status:
- Active
- Beds:
- n/a
- Lot size:
- 0.34 Acres
- Baths:
- MLS#:
- 2305991
ADDITIONAL INFORMATION
BUILD READY COLLEGE COMMUNITY SCHOOLS LOTS IN THE FAIRFAX COMMUNITY OF HEARTLAND HEIGHTS. EASILY ACCESSIBLE LOCATION FROM HWY 151 AND THE HWY 100 BYPASS. LOT 70 AVAILABLE NOW, 0.34 ACRES WITH 247.6' CURB WIDTH, 1,500 SQ FT ABOVE GRADE MINIMUM FOR RANCH, 1,800 SQ FT ABOVE GRADE MINIMUM FOR MULTI LEVEL. YOU MAY SELECT YOUR BUILDER. SERVICED BY MIDAMERICAN, LINN COUNTY REC AND SOUTHSLOPE.
- Type:
- Other
- Sq.Ft.:
- n/a
- Status:
- Active
- Beds:
- n/a
- Lot size:
- 0.34 Acres
- Baths:
- MLS#:
- 2305989
ADDITIONAL INFORMATION
BUILD READY COLLEGE COMMUNITY SCHOOLS LOTS IN THE FAIRFAX COMMUNITY OF HEARTLAND HEIGHTS. EASILY ACCESSIBLE LOCATION FROM HWY 151 AND THE HWY 100 BYPASS. LOT 63 AVAILABLE NOW, 0.34 ACRES WITH 247.54' CURB WIDTH, 1,500 SQ FT ABOVE GRADE MINIMUM FOR RANCH, 1,800 SQ FT ABOVE GRADE MINIMUM FOR MULTI LEVEL. YOU MAY SELECT YOUR BUILDER. SERVICED BY MIDAMERICAN, LINN COUNTY REC AND SOUTHSLOPE.
- Type:
- Other
- Sq.Ft.:
- n/a
- Status:
- Active
- Beds:
- n/a
- Lot size:
- 0.49 Acres
- Baths:
- MLS#:
- 2305987
ADDITIONAL INFORMATION
BUILD READY COLLEGE COMMUNITY SCHOOLS LOTS IN THE FAIRFAX COMMUNITY OF HEARTLAND HEIGHTS. EASILY ACCESSIBLE LOCATION FROM HWY 151 AND THE HWY 100 BYPASS. LOT 12 AVAILABLE NOW, 0.49 ACRES WITH 304.76' CURB WIDTH, 1,250 SQ FT ABOVE GRADE MINIMUM FOR RANCH, 1,500 SQ FT ABOVE GRADE MINIMUM FOR MULTI LEVEL. YOU MAY SELECT YOUR BUILDER. SERVICED BY MIDAMERICAN, LINN COUNTY REC AND SOUTHSLOPE.
Information is provided exclusively for consumers personal, non - commercial use and may not be used for any purpose other than to identify prospective properties consumers may be interested in purchasing. Copyright 2025 , Cedar Rapids Area Association of Realtors
Fairfax Real Estate
The median home value in Fairfax, IA is $245,000. This is higher than the county median home value of $208,200. The national median home value is $338,100. The average price of homes sold in Fairfax, IA is $245,000. Approximately 90.9% of Fairfax homes are owned, compared to 7.6% rented, while 1.5% are vacant. Fairfax real estate listings include condos, townhomes, and single family homes for sale. Commercial properties are also available. If you see a property you’re interested in, contact a Fairfax real estate agent to arrange a tour today!
Fairfax, Iowa has a population of 2,794. Fairfax is more family-centric than the surrounding county with 44.66% of the households containing married families with children. The county average for households married with children is 31.95%.
The median household income in Fairfax, Iowa is $108,906. The median household income for the surrounding county is $70,360 compared to the national median of $69,021. The median age of people living in Fairfax is 37.9 years.
Fairfax Weather
The average high temperature in July is 84.2 degrees, with an average low temperature in January of 11.8 degrees. The average rainfall is approximately 35.2 inches per year, with 28.1 inches of snow per year.




