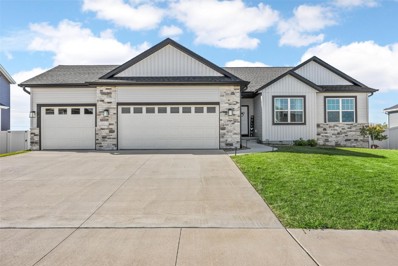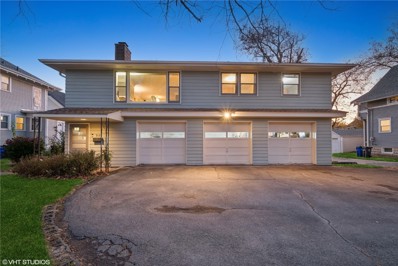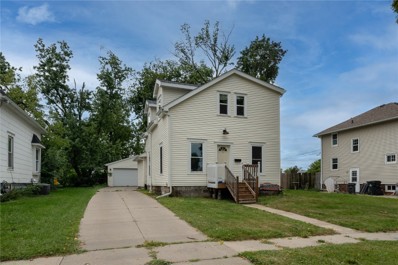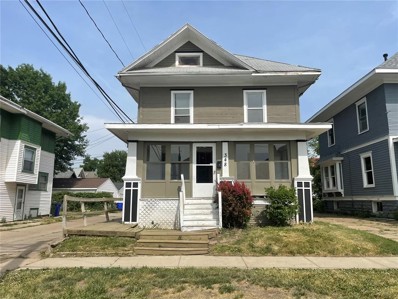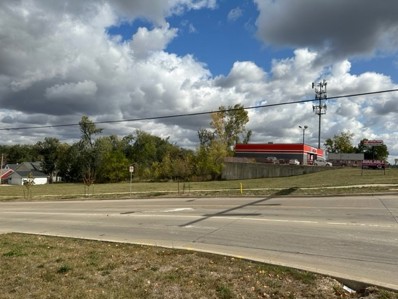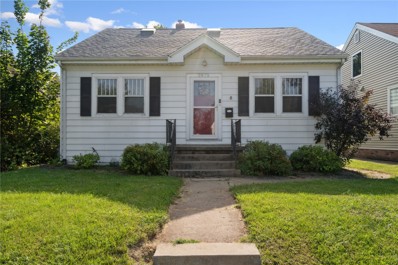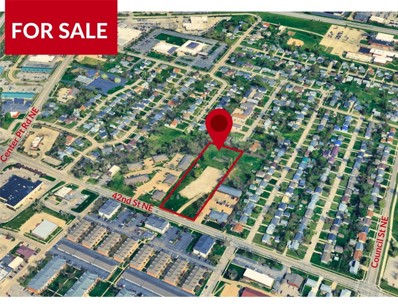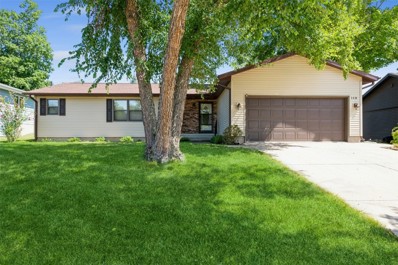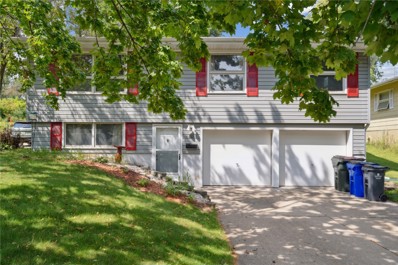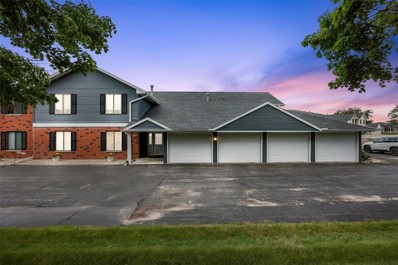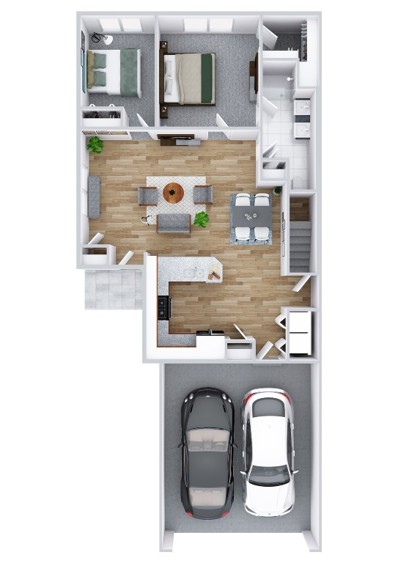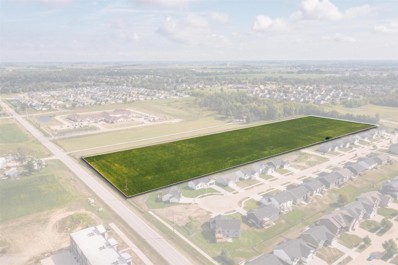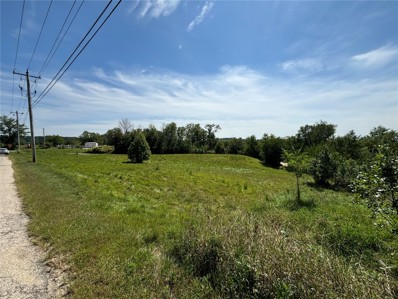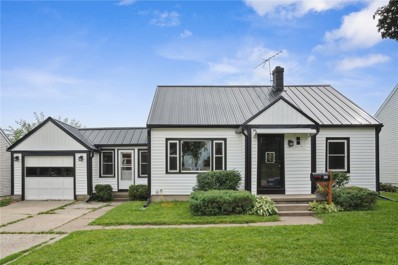Cedar Rapids IA Homes for Sale
$309,950
2815 28th SW Cedar Rapids, IA 52404
- Type:
- Single Family
- Sq.Ft.:
- 2,608
- Status:
- Active
- Beds:
- 4
- Lot size:
- 0.39 Acres
- Year built:
- 2016
- Baths:
- 3.00
- MLS#:
- 2406098
ADDITIONAL INFORMATION
Discover your new home in this ranch-style residence located in SW Cedar Rapids. Step inside to experience the open concept layout that defines this spacious home.The airy living area is bathed in natural light, featuring a vaulted ceiling and numerous windows. The dining area offers plenty of space for family meals and gatherings, while the large living room provides a cozy space for relaxation. Enjoy mornings and evenings on the deck on the oversized lot which stretches to the creek. The finished basement and extra bedrooms/baths offer plenty of room for extra members of the family and for entertaining! This versatile space can be customized to suit your needs—whether it’s a home theater, game room, or additional living area. The basement also offers ample storage space and a utility area. Conveniently located near local schools, parks, and shopping, this home offers the perfect balance of tranquility and accessibility.
- Type:
- Single Family
- Sq.Ft.:
- n/a
- Status:
- Active
- Beds:
- 2
- Lot size:
- 0.11 Acres
- Year built:
- 1915
- Baths:
- 1.00
- MLS#:
- 2406143
ADDITIONAL INFORMATION
Investors, looking for a smaller flip? This is it! Could be turned into a great rental or flipped. Home is being sold "As-is".
- Type:
- Single Family
- Sq.Ft.:
- 2,800
- Status:
- Active
- Beds:
- 3
- Lot size:
- 0.17 Acres
- Year built:
- 1914
- Baths:
- 2.00
- MLS#:
- 2406139
ADDITIONAL INFORMATION
These properties are good condition and currently have tenants! They all just passed city inspections and are ready to move in! This parcel is 3 single family houses each being currently rented for $1000-1100 per property 1841 Grande Ave 1837 Grande ave 345 19th st Se TOTAL PRICE for all 3 is $295,000
- Type:
- Single Family
- Sq.Ft.:
- 13,011
- Status:
- Active
- Beds:
- 6
- Lot size:
- 1.46 Acres
- Year built:
- 2000
- Baths:
- 8.00
- MLS#:
- 2406108
ADDITIONAL INFORMATION
Welcome home to Diamondwood, a private, gated community on Cedar Rapids' southeast side. This stunning, custom-built home checks all the boxes for luxury living in Cedar Rapids! Grand two-story foyer with double curved staircases and cherry hardwood flooring flows into the formal living room complete with floor to ceiling double-sided gas fireplace, built-ins, arched windows, and French doors leading to the office and patio. The executive office space boasts extensive woodworking, including the coffered ceiling and built-ins surrounding the double-sided gas fireplace. The gourmet kitchen is a chef’s dream come true, featuring high-end Sub-Zero refrigerator and separate freezer drawers, six burner gas stove, 2 sets of dishwasher drawers, granite countertops, custom tile flooring, large breakfast bar, walk-in pantry, and adjacent daily dining area with fireplace. Off the kitchen is the great room complete with tray ceiling, gas fireplace, new 80” TV with surrounding built-ins, more French doors to the patio, and gorgeous adjoining sunroom. Separate formal dining room with tray ceiling and tile flooring. The main level also features a guest/mother-in-law suite with adjoining bath and walk-in closet, two additional half baths, and laundry/mud room off the portico. Retreat to the massive primary suite complete with fourth gas fireplace, sitting area with private deck, dual bathrooms and closets with shared soaking tub and walk-in tile shower with body jets. Two additional bedrooms, each with their own bathroom and walk-in closet, large second laundry room with ample cabinets/counter space, homework/craft/sewing room, and another bonus room over the garage completes the second level. Downstairs, you'll find every sports fanatic’s dream bar with extensive built-ins, two under-cabinet refrigerators, two kegerators, an ice maker, and pool table. The lower level also includes an in-home gym/rec room, two additional bedrooms each with their own bathroom and walk-in closet, plenty of storage space and unfinished area set up to be a theater room. The 4 car garage has plenty of room for all your toys – plus, is heated with floor drains. Updates throughout the home include new roof, insulation, chimneys, and copper gutters, new carpet throughout much of the home, 2 new AC units, and 2 new water heaters. This gorgeous, one of a kind home is sure to impress – schedule your showing to see in person today! November is Pancreatic Cancer Awareness Month. Listing agent will donate $200 to pancreatic cancer research if this home goes pending in November.
- Type:
- Single Family
- Sq.Ft.:
- 2,555
- Status:
- Active
- Beds:
- 5
- Lot size:
- 0.35 Acres
- Year built:
- 2021
- Baths:
- 3.00
- MLS#:
- 2406103
ADDITIONAL INFORMATION
Let this home WOW you!! The Westfield II is one of Skogman Home's most popular floor plans. Featuring open floor plan with atrium stairs that offers a wall of windows leading to the lower level. Great room features 10' ceilings, engineered hardwood floors, upgraded kitchen cabinets, quartz countertops, and floating shelves. Walk in pantry, drop zone with bench area and main floor laundry. Walkout lower level offers HUGE rec room, 2 bedrooms, 3rd full bath, and tons of storage. Call this place home today!
- Type:
- Single Family
- Sq.Ft.:
- 1,300
- Status:
- Active
- Beds:
- 3
- Lot size:
- 0.08 Acres
- Year built:
- 1956
- Baths:
- 2.00
- MLS#:
- 2406094
ADDITIONAL INFORMATION
Discover your new home at 315 18th ST NE, a delightful property perfectly positioned just minutes from downtown Cedar Rapids and with excellent access to Interstate 380. Priced under $200k, this 1,300 sqft gem offers both comfort and convenience. Step inside to a spacious, inviting floor plan that’s ideal for everyday living and entertaining. The large living room is bathed in natural light from generous front and rear windows, creating a warm and welcoming ambiance. The home features three cozy bedrooms, each conveniently situated near the full bath, making it perfect for families or guests. The kitchen is a standout with ample storage and a layout designed for ease and efficiency. Adjacent to the kitchen, you’ll find a dedicated dining area, ideal for enjoying meals with loved ones. The property also boasts a remarkable 3-stall garage with separate storage and a full bath, providing endless possibilities for hobbies, projects, or additional workspace. Enjoy the best of both worlds with this prime location—close to the vibrant downtown area and with quick access to major highways. Don’t miss out on this exceptional opportunity. Schedule your visit today and experience the charm and practicality of 315 18th ST NE!
$162,500
511 34th NE Cedar Rapids, IA 52402
- Type:
- Single Family
- Sq.Ft.:
- 1,432
- Status:
- Active
- Beds:
- 3
- Lot size:
- 0.21 Acres
- Year built:
- 1910
- Baths:
- 2.00
- MLS#:
- 2406031
ADDITIONAL INFORMATION
Seller offering $2500 towards buyers closing costs or repairs! A three-bedroom residence with a generous yard and a two-stall garage, situated on the northeast side of town. Featuring main floor laundry facilities and a full bathroom on both levels, this property includes a kitchen with abundant storage space. Ideal as a starter home, it presents opportunities for personalization through various available projects.
- Type:
- Single Family
- Sq.Ft.:
- 1,744
- Status:
- Active
- Beds:
- 3
- Year built:
- 1920
- Baths:
- 2.00
- MLS#:
- 2406066
ADDITIONAL INFORMATION
- Type:
- Single Family
- Sq.Ft.:
- 1,466
- Status:
- Active
- Beds:
- 3
- Lot size:
- 0.06 Acres
- Year built:
- 1910
- Baths:
- 2.00
- MLS#:
- 2406057
ADDITIONAL INFORMATION
Lots of potential and priced to sell! Schedule your showing today!
- Type:
- Other
- Sq.Ft.:
- n/a
- Status:
- Active
- Beds:
- n/a
- Lot size:
- 0.77 Acres
- Baths:
- MLS#:
- 2406036
ADDITIONAL INFORMATION
$157,500
2615 A Ave NE Cedar Rapids, IA 52402
- Type:
- Single Family
- Sq.Ft.:
- 1,815
- Status:
- Active
- Beds:
- 3
- Lot size:
- 0.13 Acres
- Year built:
- 1926
- Baths:
- 3.00
- MLS#:
- 2405998
ADDITIONAL INFORMATION
Come check out this beautiful home! Located off 1st Ave next to the new Elementary school Trailside. New paint, updated loft with it's own full bathroom! Beautiful updated appliances in the kitchen, new paint in the basement and just recently sealed the floors in the basement. This is a must see! Call/text today for a private showing!
- Type:
- Condo
- Sq.Ft.:
- 900
- Status:
- Active
- Beds:
- 2
- Year built:
- 1998
- Baths:
- 1.00
- MLS#:
- 2405767
ADDITIONAL INFORMATION
Well maintained third floor open concept condo unit with vaulted ceiling. The living room has a cozy gas fireplace with large patio door to deck. Kitchen equipped with all high-end appliances. Nest learning thermostat with new 2023 A/C unit. Water heater replaced in 2020. Custom solar shades and window blinds on east side window and patio door keep solar heat out lowering utility bills. Roof, windows and siding all replaced after 2020 Derecho. Freshly painted look creates ready to move-in unit.
- Type:
- General Commercial
- Sq.Ft.:
- n/a
- Status:
- Active
- Beds:
- n/a
- Lot size:
- 2.56 Acres
- Baths:
- MLS#:
- 2405988
ADDITIONAL INFORMATION
2.56 acre multi-family or office vacant land available, located on 42nd St NE, two blocks off of I-380 between Center Point Rd and Council St. Collector Street traffic count is 8,600 cars per day. Current zoning is Suburban Residential Medium Single Unit. Adjoining parcels are Traditional Mixed Use Limited, and Traditional Residential High.
- Type:
- Single Family
- Sq.Ft.:
- 1,963
- Status:
- Active
- Beds:
- 3
- Year built:
- 1984
- Baths:
- 3.00
- MLS#:
- 2405929
ADDITIONAL INFORMATION
Expansive, custom built SE ranch with almost 2000 sq.ft. on the main! Located on a lovely, private cul-de-sac! This classic home offers an inviting foyer, spacious living room with a timeless brick fireplace & built-ins! Formal dining & cozy 4 seasons room that opens onto a patio. Large eat-in kitchen, convenient 1st floor laundry & mudroom. Spacious primary bed & bath with generous closets. 2 additional bedrooms & 2nd full bath on main. The lower level offers another 1000 sq. ft for a potential family/rec room. Much storage in LL & a 3rd bath with shower stall. The ramp in the garage may remain for next owner or removed if desired. Numerous updates include: New roof (2020), New siding & garage doors (2021), new furnace (2021), new water heater (2024). This one owner home has been well maintained. The backyard is a private setting with tiered landscaping & no house directly behind. Beautiful SE location near East Post Rd!
- Type:
- Single Family
- Sq.Ft.:
- 1,514
- Status:
- Active
- Beds:
- 3
- Year built:
- 1964
- Baths:
- 2.00
- MLS#:
- 2405924
ADDITIONAL INFORMATION
Affordable Affordable Affordable Raised Ranch with sharp curb appeal. This 3 bedroom, 1.5 bath home is ready for new owners. This home features an entertainment and living area, a well apportioned bedroom space, and a large 2 car garage with plenty of storage space. The LL is spacious and ready for a new owner with a little vision to transform into a great family room/office, office space, 4th bedroom option, etc. The home extends to a deck area and a large backyard. Possession is immediate. All appliances including washer/dryer stay with the home.
- Type:
- Condo
- Sq.Ft.:
- 2,458
- Status:
- Active
- Beds:
- 3
- Lot size:
- 0.42 Acres
- Year built:
- 2024
- Baths:
- 3.00
- MLS#:
- 2405912
ADDITIONAL INFORMATION
Photos of a similar home. Home is current foundation, closing/completion to be early Spring 2025. The LAST stand alone condo unit in Rosedale is this home. Benefits include snow removal, lawn care, low HOA fees, and no shared walls! This property is an oversized "Ridgewood" design with 9' and 10' ceilings, upgraded kitchen design with quartz countertops and engineered hardwood flooring, and an open great room with built in gas fireplace. The primary suite is separate from the guest room, offering extra privacy or an ideal work from home office. The basement will be finished with large rec. room, 3rd bed and 3rd bath. Most selections have not been made, contact agents for additional information or to tour a finished version of this home. Sellers would consider a trade on this property. Price subject to change. Builder 10-year limited warranty applies.
- Type:
- Condo
- Sq.Ft.:
- 1,126
- Status:
- Active
- Beds:
- 2
- Year built:
- 1980
- Baths:
- 2.00
- MLS#:
- 2405911
ADDITIONAL INFORMATION
Discover the perfect blend of comfort and tranquility in this second floor 2 bedroom, 2 bathroom condo, nestled in a quiet neighborhood. The spacious eat-in kitchen is full of natural light and has a sliding door leading to the beautiful 3 season porch. The large primary bedroom boasts an en-suite bathroom with a new walk in shower and has a generous walk in closet. The highlight of this home is the newly added 3 seasons porch, a great place to enjoy a morning cup of coffee or simply relax and enjoy the sounds of nature. This is a 55 year old+ community with private storage area and 1 car attached garage. *new roof and porch 2022, new water heater 2023, new walk in shower in primary 2022
- Type:
- Condo
- Sq.Ft.:
- 2,414
- Status:
- Active
- Beds:
- 3
- Lot size:
- 0.25 Acres
- Year built:
- 2024
- Baths:
- 3.00
- MLS#:
- 2405908
ADDITIONAL INFORMATION
Photos of a similar home. Home is current foundation, closing/completion to be early Spring 2025. Our best selling "Ashton" design with over 1500 sq. ft. on the main level, covered deck, 3-stall garage, and zero-entry access. Buyers have time to make final selections on this home. The great room will feature tall ceilings, built in gas fireplace with full-stone, and large kitchen with quartz countertops, corner pantry, and soft close cabinetry. The primary will include dual sinks, walk in tiled shower, and large walk in closet. The laundry room is conveniently located on the main level and the basement features an additional bed, bath, and walk out access to the backyard. This site will include full sod, built in irrigation, and a scenic overlook of the prestigious Rosedale Estates community. HOA dues include lawn care, snow removal, contact listing agent for bi-laws, covenants, and HOA due information.
- Type:
- Condo
- Sq.Ft.:
- 2,348
- Status:
- Active
- Beds:
- 3
- Lot size:
- 0.2 Acres
- Year built:
- 2024
- Baths:
- 3.00
- MLS#:
- 2405907
ADDITIONAL INFORMATION
Photos of a similar home. Home is current foundation, closing/completion to be early Spring 2025. Contact LA for construction timeline or to learn more. Welcome to our oversized "Ashton" condo with a beautiful stone exterior, tall ceilings throughout, and a scenic backyard setting in the heart of Rosedale Estates. This home features 9' and 10' ceilings, engineered hardwood flooring throughout the great room, built-in gas fireplace with stone surround, and upgraded cabinetry and trim. The primary suite features a large walk in closet and tiled shower with custom glass door. Buyers still have time to make some selections on this home, contact agent for additional information. This property will also include a covered deck and finished lower level with walk out basement. The lower level is stubbed in for a future bar and includes an additional bed and bath.
- Type:
- Condo
- Sq.Ft.:
- 1,091
- Status:
- Active
- Beds:
- 2
- Year built:
- 2023
- Baths:
- 1.00
- MLS#:
- 2405966
ADDITIONAL INFORMATION
The Remington was created for the buyer who appreciates efficiency, the ease of new construction and condo living. Unlike our other floor plans this one includes a standard refrigerator. Floor plan has large kitchen with pantry and breakfast bar. Listing agent is related to Seller and part owner of TW Homes, Inc., the developer and builder. HOA Start Up Fee is $750 and $175/mo.
$1,071,250
Council Street Ne Cedar Rapids, IA 52402
- Type:
- Other
- Sq.Ft.:
- n/a
- Status:
- Active
- Beds:
- n/a
- Lot size:
- 10.93 Acres
- Baths:
- MLS#:
- 2405918
ADDITIONAL INFORMATION
10.93 +/- acres in the path of development of Tower Terrace Rd. Future land use is designated as multifamily. Acres sold is subject to a final survey.
- Type:
- Other
- Sq.Ft.:
- n/a
- Status:
- Active
- Beds:
- n/a
- Lot size:
- 0.64 Acres
- Baths:
- MLS#:
- 2405886
ADDITIONAL INFORMATION
This Corner lot on the SE side is a great value for the money with over half an acre to build on with city sewer and water. Close proximity to the river and up and coming Newbo area and out of the government designated flood zone. Tons of opportunities on this awesome corner lot. Reach out today to build your dream home here!
- Type:
- Condo
- Sq.Ft.:
- 1,290
- Status:
- Active
- Beds:
- 2
- Year built:
- 1972
- Baths:
- 2.00
- MLS#:
- 2405880
ADDITIONAL INFORMATION
Welcome to your dream home! This stunning two-bedroom, two-bath condo epitomizes modern living with its meticulous updates and impeccable maintenance. Located in a beautifully landscaped building, this residence offers an inviting atmosphere and an abundance of natural light. Step inside to discover an open-concept layout that seamlessly connects the living, dining, and kitchen areas, perfect for entertaining or relaxing. The updated kitchen features all appliances, sleek countertops, and ample storage, making it a chef's delight. Each bedroom is generously sized, providing a serene retreat for rest and relaxation, while the bathrooms boast contemporary finishes and luxurious fixtures. Convenience is at your fingertips with an attached heated garage and a dedicated storage unit, ensuring your space remains clutter-free. Enjoy the benefits of living in a vibrant neighborhood, where everything you need—shopping, dining, parks, and recreational amenities—is just a stone's throw away. Don’t miss this opportunity to own a piece of paradise that combines comfort, style, and convenience in one beautiful package. Come see for yourself and fall in love with your new home!
- Type:
- Single Family
- Sq.Ft.:
- 1,432
- Status:
- Active
- Beds:
- 3
- Lot size:
- 0.19 Acres
- Year built:
- 1951
- Baths:
- 2.00
- MLS#:
- 2405803
ADDITIONAL INFORMATION
On 'the quiet end" of 1st Ave and across the street from Cleveland Elementary school, this is such a convenient location. Look at the curb appeal on this lovely SW side home! The sharp contrast of the striking black metal roof and crisp white vinyl siding (both installed in 2021) draws your eye from the street. Inside, arched doorways and hardwood floors in the dining room and 2 first floor bedrooms greet you as you enter. Walk through the cheery galley kitchen to the back of the house to find a great family room with can lighting, a fireplace, an abundance of windows and a full view patio door with screened side lites that open for fresh air lovers. A full bath is also found on the first floor. The upstairs ensuite has a bonus room that could be an office, nursery or 4th bedroom. In the basement, professional waterproofing was done in 2022, with a transferable warranty. The backyard is huge, with plenty of area for the kids to play, or to hone your gardening skills. Come and see if this could be the home your family has been waiting for.
- Type:
- Other
- Sq.Ft.:
- n/a
- Status:
- Active
- Beds:
- n/a
- Lot size:
- 0.25 Acres
- Baths:
- MLS#:
- 2405852
ADDITIONAL INFORMATION
Discover the perfect blend of nature and value with our beautiful wooded lots, now available at an exclusive bundled discount. Choose your own builder or partner with Navigate Homes to bring your vision to life!
Information is provided exclusively for consumers personal, non - commercial use and may not be used for any purpose other than to identify prospective properties consumers may be interested in purchasing. Copyright 2024 , Cedar Rapids Area Association of Realtors
Cedar Rapids Real Estate
The median home value in Cedar Rapids, IA is $199,000. This is lower than the county median home value of $208,200. The national median home value is $338,100. The average price of homes sold in Cedar Rapids, IA is $199,000. Approximately 64.84% of Cedar Rapids homes are owned, compared to 27.36% rented, while 7.81% are vacant. Cedar Rapids real estate listings include condos, townhomes, and single family homes for sale. Commercial properties are also available. If you see a property you’re interested in, contact a Cedar Rapids real estate agent to arrange a tour today!
Cedar Rapids, Iowa has a population of 136,512. Cedar Rapids is less family-centric than the surrounding county with 30.16% of the households containing married families with children. The county average for households married with children is 31.95%.
The median household income in Cedar Rapids, Iowa is $63,170. The median household income for the surrounding county is $70,360 compared to the national median of $69,021. The median age of people living in Cedar Rapids is 36.4 years.
Cedar Rapids Weather
The average high temperature in July is 84.1 degrees, with an average low temperature in January of 11.4 degrees. The average rainfall is approximately 36 inches per year, with 28.3 inches of snow per year.




