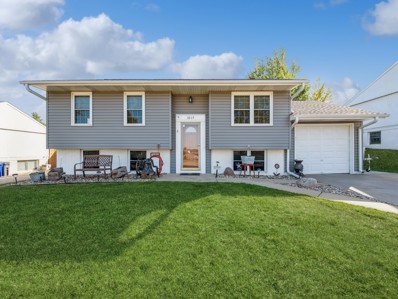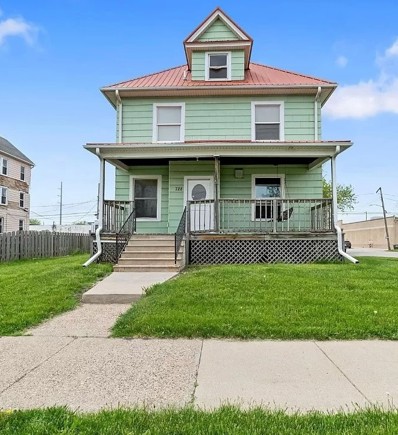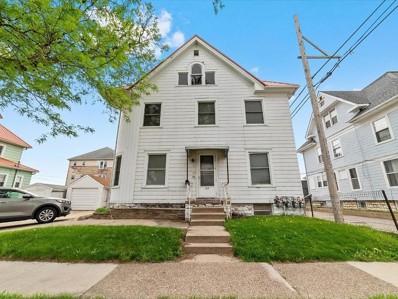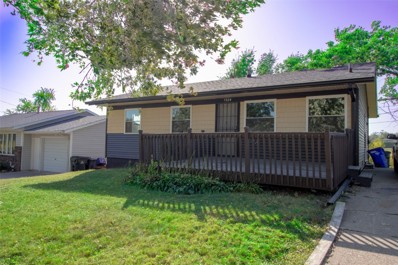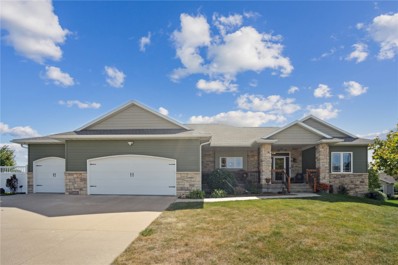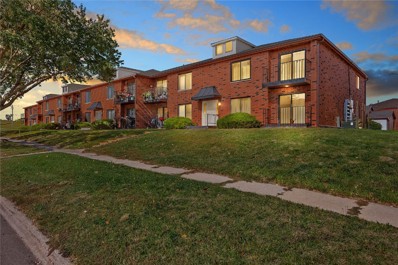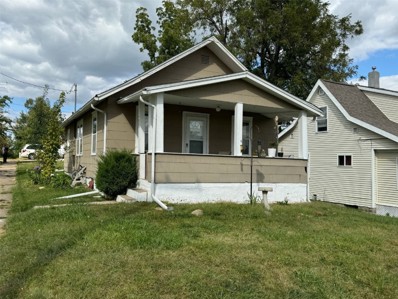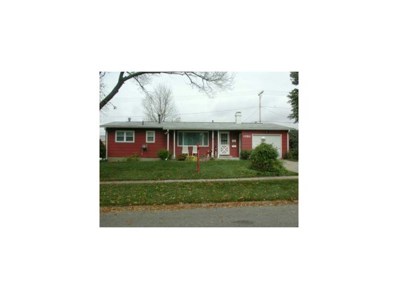Cedar Rapids IA Homes for Sale
- Type:
- Single Family
- Sq.Ft.:
- 1,918
- Status:
- Active
- Beds:
- 4
- Lot size:
- 0.14 Acres
- Year built:
- 1970
- Baths:
- 2.00
- MLS#:
- 705375
ADDITIONAL INFORMATION
Looking for a home with easy access to stores, doctors' offices and more? If so, this 4 bedroom, 1-and-a-half-bathroom home would be great for you. This home has so many updates that make it perfect for a growing family or someone looking for great space to utilize. The eat-in kitchen is light and bright and has the entry to the 1 car attached garage. This home is rounded out with a great fenced-in backyard, which has been made into an oasis you can enjoy with friends and family. This is definitely a must-see home!
- Type:
- Other
- Sq.Ft.:
- n/a
- Status:
- Active
- Beds:
- n/a
- Lot size:
- 0.29 Acres
- Baths:
- MLS#:
- 2406998
ADDITIONAL INFORMATION
Looking for a spot to build your new home? Look at this and see if it fits what you are seeking!
- Type:
- Condo
- Sq.Ft.:
- 1,422
- Status:
- Active
- Beds:
- 3
- Year built:
- 1987
- Baths:
- 2.00
- MLS#:
- 2406960
ADDITIONAL INFORMATION
Condo life at its best. Great location in the highly desired Lexington Green neighborhood and Kennedy High School District!! Spacious 3 bedroom, 2 full bath condo with many updates! New updates include: newer roof, new vinyl windows, new slider deck door, new maintenance-free deck and railings, new AC unit, new exterior siding, soffit & fascia. New carpet to be installed in the lobby. Vaulted ceilings in the living room & kitchen area allow an abundance of natural light. Eat-in kitchen area opens onto the deck, also formal dining room, which is rare in condo life. Large primary bedroom with 2 closets. 2 additional spacious bedrooms and in-unit laundry, washer & dryer are included and are new. Secured entrance, 1 stall attached garage. Expansive green space area to enjoy from the deck. Convenient NE location near shopping, restaurants, schools, parks & golf courses. Minutes from I-380, Hwy 100 & Edgewood Rd.
- Type:
- Single Family
- Sq.Ft.:
- 1,346
- Status:
- Active
- Beds:
- 3
- Lot size:
- 0.11 Acres
- Year built:
- 1895
- Baths:
- 1.00
- MLS#:
- 2406929
ADDITIONAL INFORMATION
Beautiful updates and super convenient location. This SW side charmer has stunning new finishes, new appliances, electrical upgrades, and the perfect retreat for your pets in the fenced back yard. Giant bedrooms upstairs, the convenience of a main floor laundry, a deck, and an enclosed front porch! With a bonus room off of the living room, there's plenty of space for a formal dining area, office, or even a game room. Speaking of space, the full basement is clean and dry. Great for storage or adding more finished living area. Close to schools, downtown and west side shopping, this one has a lot to offer!
- Type:
- Single Family
- Sq.Ft.:
- 2,052
- Status:
- Active
- Beds:
- 4
- Lot size:
- 0.26 Acres
- Year built:
- 1994
- Baths:
- 3.00
- MLS#:
- 2406921
ADDITIONAL INFORMATION
Welcome to this spacious 4-bedroom, 2.5-bathroom home, with all bedrooms conveniently located on the upper level, including a large primary suite with an en-suite bathroom. The laundry is also situated on the upper level, adding extra convenience to your daily routine. With 2,052 square feet of living space, this home offers comfort and style, ideal for both relaxing and entertaining. Step into the beautifully updated kitchen, featuring a kitchen island, sleek granite countertops, and stainless steel appliances. Whether you're preparing a meal or gathering with friends, this space is designed for both functionality and elegance. Enjoy the privacy of a serene backyard with no neighbors behind you, perfect for unwinding on the covered deck. The walkout, unfinished basement provides potential for additional living space, ready to be customized to your liking. Recent updates include a newer roof and the stunning kitchen remodel, making this home move-in ready. Located just minutes from Xavier High School, The Fountains for dining and shopping, Hy-Vee, and quick access to Hwy 100, this home is perfectly positioned for convenience. Additionally, the neighborhood features scenic walking trails, offering opportunities to explore the woods and wildlife. Don’t miss the chance to make this exceptional home your own! Schedule a showing today!
- Type:
- Single Family
- Sq.Ft.:
- 1,667
- Status:
- Active
- Beds:
- 3
- Lot size:
- 0.21 Acres
- Year built:
- 2002
- Baths:
- 3.00
- MLS#:
- 2406901
ADDITIONAL INFORMATION
This property has an accepted offer. List price changed to reflect improvements to be made prior to closing. RARE FIND-Popular Open Ranch Style Home with over 3400 total sq ft of living and storage space in ever desirable College Community School District. Walking distance to Target, Walmart, Restaurants, Menards, walking trails and all the SW side amenities while being minutes from the Cedar Rapids Airport, HWY 151 and HWY 30. EVEN less than 20 minutes to North Liberty! This home located on a fenced corer lot has 3 bedrooms and could easily be 5 by finishing the lower level. It already has egress windows, a good layout and a full bathroom. Am excellent opportunity to build instant equity while making the design to your specific taste! Using those same design skills, imagine new paint, and the exact flooring that you want on the main level. With a little TLC, you could be spending a relaxing cool fall or cold winter evening in front of your fireplace OR in the 4 seasons room which is already wired for a hot tub! Off this room is a small deck for that BBQ grill! Laundry is on the main floor and located just off the kitchen so there’s no noise detected by the three bedrooms on the South and East sides of the house. This floor plan is so well thought out and flows nicely from the front door to the living room with vaulted ceiling to either the kitchen area with breakfast bar and dining area OR to the main floor bath and bedroom area. The master bedroom is good sized and the en suite bathroom hosts surprising amount of space with double sinks and even has a walk-in closet. This property is being sold as Power of Attorney. Any inspections done will be for the buyer's informational purposes only.
- Type:
- Other
- Sq.Ft.:
- 1,960
- Status:
- Active
- Beds:
- n/a
- Lot size:
- 0.09 Acres
- Year built:
- 1900
- Baths:
- MLS#:
- 2406902
ADDITIONAL INFORMATION
FULLY LEASED 5 Unit property with one 1 Bed/1 Bath on the main level and 4 efficiency units with shared bathroom. Long term tenant in 1 Bedroom unit for $472.00. Efficiencies leased out at $395 per month. Gross rents for this building $2052.00. Boiler less than 2 years old. Recently painted and newer flooring. Metal roof. Shared laundry in adjacent building. Owner pays all utilities. Must be purchased with adjacent property 317 8th St SE, Cedar Rapids MLS #2406835 parcel 14214-80002-00000. 24 hour notice for the occupied unit.
- Type:
- Other
- Sq.Ft.:
- 2,040
- Status:
- Active
- Beds:
- n/a
- Lot size:
- 0.15 Acres
- Year built:
- 1902
- Baths:
- MLS#:
- 2406835
ADDITIONAL INFORMATION
3 Units in this investment building. Two 2 Bedroom/1 Bath units on the main floor. Upper level has a 2 Bedroom, 2 Bath unit with an outdoor deck. Unit 1 $650, Unit 2 $600, Unit 3 $775, with room for increased rents. All tenants are Month to Month. Metal Roof. Must be purchased with Adjacent Property 728 4th Ave SE parcel 14214-80001-00000. 24 Hour notice for all showings.
- Type:
- Single Family
- Sq.Ft.:
- 2,072
- Status:
- Active
- Beds:
- 5
- Lot size:
- 0.18 Acres
- Year built:
- 1960
- Baths:
- 2.00
- MLS#:
- 2406900
ADDITIONAL INFORMATION
OPEN HOUSE Saturday and Sunday 12-2 pm! This five bedroom, 2 bath home has been freshly remodeled top to bottom. In the fully finished basement there are two bedrooms alongside an awesome recreation room. The remaining three bedrooms are spread throughout the main and corresponding levels. This beautiful home and location is a must see, schedule your showing today!
- Type:
- Single Family
- Sq.Ft.:
- 1,379
- Status:
- Active
- Beds:
- 3
- Lot size:
- 0.14 Acres
- Year built:
- 1976
- Baths:
- 2.00
- MLS#:
- 2406840
ADDITIONAL INFORMATION
Welcome to your newly vinyl sided dream home off Boyson Road! This inviting 3-bedroom, 1.5-bath house is perfect for your next home. On the upper level of the split foyer, enjoy a bright living space with a well-appointed kitchen and cozy dining area. This level also has three spacious bedrooms, that offer natural light and ample closet space, and a full bathroom. The lower level has a finished rec room and is a versatile space for play, entertainment, or fitness. This level is also equipped with a half bath. Don't forget your private oasis! The spacious backyard features a new retaining wall, a fire pit area for cozy gatherings, and a deck perfect for summer barbecues. This home is ideally located just minutes from shops, I-380, and St. Andrews Golf Course; the perfect balance of suburban tranquility and urban convenience.
- Type:
- Condo
- Sq.Ft.:
- 1,237
- Status:
- Active
- Beds:
- 2
- Year built:
- 1965
- Baths:
- 2.00
- MLS#:
- 2406828
ADDITIONAL INFORMATION
Beautifully updated 2 bedroom, 2 bath condo in prestigious Blair House. LVP flooring throughout, gorgeous kitchen with granite countertops, stainless appliances & sophisticated grey cabinets are not the only updates you'll immediately notice. Imagine the fall colors with this 6th floor view that seems to go on forever. Both bathrooms have undergone an elegant facelift as well, making this condo so very welcoming. Blair House owners enjoy several amenities leading to an easeful life including an in-ground pool with grilling area and pergola, 2 on-site libraries, a laundry room, workout room, large community room with full kitchen and secure, heated parking with convenient wash station. Don't let the HOA dues deter you; many utilities are included in those fees, reducing your typical out-of-pocket expenses. Immediate possession is possible. Don't wait!
- Type:
- Single Family
- Sq.Ft.:
- 1,333
- Status:
- Active
- Beds:
- 3
- Lot size:
- 0.16 Acres
- Year built:
- 1895
- Baths:
- 2.00
- MLS#:
- 2406872
ADDITIONAL INFORMATION
Welcome to your new home or investment opportunity! This charming property has seen many thoughtful updates that truly enhance its appeal. Step inside to discover a beautifully remodeled kitchen featuring maple cabinets, a stylish tile backsplash, and durable tile flooring—perfect for whipping up your favorite meals. The updated full bath on the main level boasts a tile shower and a separate tub. Enjoy the warmth of wood floors in the living room and formal dining area, creating an inviting atmosphere for gatherings. Upstairs, you'll find three spacious bedrooms along with a second full bath. Located just off 1st Ave NE, you’ll appreciate the convenience of nearby amenities. The maintenance-free deck is perfect for outdoor relaxation, while ample off-street parking ensures you and your guests will always have a spot. Don't miss out on this fantastic opportunity—schedule a showing today and envision your future in this lovely home!
- Type:
- Single Family
- Sq.Ft.:
- 1,723
- Status:
- Active
- Beds:
- 3
- Lot size:
- 0.16 Acres
- Year built:
- 1940
- Baths:
- 1.00
- MLS#:
- 2406852
ADDITIONAL INFORMATION
ACCEPTED OFFER! BRING THE TOYS!!! ADDITIONAL PARKING FOR RVS, BOATS, OR CAMPERS, PLUS A HUGE OVERSIZED 2 CAR HEATED, INSULATED GARAGE WITH 220. GREAT HOME SITUATED ON A BEAUTIFUL CORNER LOT. HARDWOOD FLOORS, FIREPLACE IN LIVING ROOM, AND FORMAL DINING ADD TO THE CHARM OF THIS DELIGHTFUL HOME. LOWER LEVEL OFFERS A NICE RECREATION ROOM, LARGE LAUNDRY, PLUS A BONUS ROOM FOR OFFICE SPACE OR HOBBIES. Check this one out immediately.
- Type:
- Single Family
- Sq.Ft.:
- 3,232
- Status:
- Active
- Beds:
- 6
- Lot size:
- 0.37 Acres
- Year built:
- 2007
- Baths:
- 3.00
- MLS#:
- 2406822
ADDITIONAL INFORMATION
This custom-built 6-bedroom, 3-bathroom home is a perfect blend of luxury, energy efficiency, and stunning outdoor spaces. Situated on a private lot at the end of a cul-de-sac this home offers privacy and abundant living space for family, entertaining of guests and ideal for working remotely with a home office space. The grand covered front porch, surrounded by lush perennial plants, creates an inviting entry to this elegant residence. Inside, you’ll find new carpeting and updated hardwood floors. The spacious great room features 10-foot tray ceilings with LED lighting and a gas fireplace framed by a beautiful stone surround, seamlessly flowing into the formal dining area. A relaxing 3-season room with a ceiling fan adds additional living space to enjoy year-round. The primary suite offers a spa-like retreat, complete with heated floors, a whirlpool tub, double vanity, a walk-in shower, and a large closet. Two more bedrooms, an office, an additional bathroom, and a laundry room complete the main level. The walkout basement is bathed in natural light and includes a rec room with a wet bar, three additional bedrooms, a full bathroom, a second laundry room, and a storm shelter/cold storage for safety and convenience. Outdoor living is elevated with a hot tub, covered patio, and a pergola—perfect for entertaining. The property also features a 33’x18’ pool surrounded by a maintenance-free deck and two-tier entertaining spaces. The oversized heated 4-stall garage, complete with epoxy flooring and workshop space, is a hobbyist's dream. This Energy Star certified home is equipped with geothermal HVAC and wired for a generator, ensuring efficiency and peace of mind. This home offers luxury, comfort, and functionality in a serene setting.
- Type:
- Single Family
- Sq.Ft.:
- 3,482
- Status:
- Active
- Beds:
- 4
- Lot size:
- 0.27 Acres
- Year built:
- 2000
- Baths:
- 4.00
- MLS#:
- 2406792
ADDITIONAL INFORMATION
Welcome home to this amazing property in the very desirable Stoney Point neighborhood. The quality construction is apparent throughout - with a 20+ year old home that feels almost like new (lovingly and meticulously maintained by the same couple for the last 20 years). Many updates/improvements in the last few years, including a new roof, AC, and furnace. The layout of this 2-story home is timeless as well - with both open concept features (with the kitchen, family room and secondary dining area) and classic elements such as a formal dining room and second living space on the main level. The upper level features a huge primary bedroom with attached bath and a unique den/study off the primary BR. The additional 3 BRs are very spacious as well (and so is the guest BA). The LL was professionally finished in 2008 and features lots of living space, the potential to add a 5th bedroom, unique built-ins, kitchen, and full BA.
$205,000
1401 A Ave NW Cedar Rapids, IA 52405
- Type:
- Single Family
- Sq.Ft.:
- 2,043
- Status:
- Active
- Beds:
- 4
- Lot size:
- 0.32 Acres
- Year built:
- 1910
- Baths:
- 3.00
- MLS#:
- 202405529
- Subdivision:
- THE DEAN PARK ADDITION
ADDITIONAL INFORMATION
- Type:
- Condo
- Sq.Ft.:
- 1,136
- Status:
- Active
- Beds:
- 2
- Year built:
- 1978
- Baths:
- 2.00
- MLS#:
- 2406738
ADDITIONAL INFORMATION
Welcome home to this beautifully updated 2 bed, 2 bath main-level condo, offering comfort, convenience, and the perfect location! Featuring newer flooring and fresh paint throughout, this unit boasts a bright, welcoming atmosphere. The spacious primary bedroom includes an en suite bath, while the second bedroom and bath. Unique Highlight: 2-stall garage—only one in the association—providing ample storage and parking. Enjoy the open-concept living area, complete with a breakfast bar in the kitchen. Step outside to your private patio, accessible through a sliding glass door, 2 additional entrances located at the front and rear for easy access. Situated near HWY 100, this home is just minutes from restaurants, shopping, and more. Association dues include: sewer, garbage, snow removal, and lawn care, you’ll experience maintenance-free living at its finest. Don’t miss out on this rare find—schedule your showing today!
- Type:
- General Commercial
- Sq.Ft.:
- n/a
- Status:
- Active
- Beds:
- n/a
- Lot size:
- 1.23 Acres
- Baths:
- MLS#:
- 2406782
ADDITIONAL INFORMATION
Property owners will be responsible for lawn care of the detention area and snow removal of the sidewalk along Welty, Adair Ct & Frontage Rd
- Type:
- Condo
- Sq.Ft.:
- 1,304
- Status:
- Active
- Beds:
- 2
- Year built:
- 1972
- Baths:
- 2.00
- MLS#:
- 2406748
ADDITIONAL INFORMATION
Move-in ready 2 bedroom condo in Cedar Rapids! This second floor unit features a spacious living room with light carpet, sliding doors to the deck, and a daily dining area with a pass-through window to the kitchen, where white cabinets and some new appliances are included. Down the hall, the Primary Bedroom includes an ensuite bath and large walk-in closet. A second bedroom with double closets, second full bath, and a laundry closet with washer and dryer included complete the unit. HOA amenities in the 55+ community include a parking spot in the heated underground garage, secured storage area just outside the unit, secured entrance, welcoming lobby area on first floor, and an elevator. HOA fees include cable TV, sewer, water, garbage, recycling, snow removal, and lawn care. Conveniently located off First Avenue with easy access to shopping, restaurants, services, and more.
- Type:
- Single Family
- Sq.Ft.:
- 1,120
- Status:
- Active
- Beds:
- 2
- Lot size:
- 0.13 Acres
- Year built:
- 1920
- Baths:
- 2.00
- MLS#:
- 2406741
ADDITIONAL INFORMATION
Cute 2 bedroom, 1 1/2 bath, with finished family room in lower level. Nice size corner lot with 2 car parking pad. Property is sold as-is.
ADDITIONAL INFORMATION
Immediate possession on this affordable lot with a great location!
- Type:
- Condo
- Sq.Ft.:
- 1,795
- Status:
- Active
- Beds:
- 3
- Year built:
- 2015
- Baths:
- 3.00
- MLS#:
- 2406725
ADDITIONAL INFORMATION
Incredible New York Style Rowhouse. Total luxury, nothing spared. Custom kitchen with Wolf Sub-Zero appliances, quartz counters, 2 fireplaces, custom sound system, motorized blinds and "Smart Home" technology. Please compare to other "LUXURY" condos. Too many upgrades to list. Guaranteed to be the nicest upscale unit in the area. Priced well below seller's investment. Call for list of amenities and more details.
- Type:
- Condo
- Sq.Ft.:
- 870
- Status:
- Active
- Beds:
- 2
- Year built:
- 1990
- Baths:
- 2.00
- MLS#:
- 2406724
ADDITIONAL INFORMATION
Calling all travel nurse investors, first time buyers or those looking to add to your rental portfolio! Welcome to this nicely upgraded third floor unit located in the middle of everything downtown Cedar Rapids! New carpet, beautiful kitchen with upgraded counters & appliances, two huge bedrooms with large closets, each offers their own private bath. Enjoy your own washer & dryer within this unit, amazing water view and a great walking location via the attached Skywalk to bars, restaurants & shopping. Covered parking is available for a monthly fee just steps away within the parking ramp. Monthly dues cover the fitness center, rooftop patio with grill, cable TV, wireless internet & security system. Insanely priced unit with a modern flare, surrounded by the character of yesteryear. Pets welcome!
- Type:
- Single Family
- Sq.Ft.:
- 1,140
- Status:
- Active
- Beds:
- 3
- Lot size:
- 0.06 Acres
- Year built:
- 1916
- Baths:
- 1.00
- MLS#:
- 2406710
ADDITIONAL INFORMATION
This home offers an incredible opportunity for investors or DIY enthusiasts. Conveniently located in SE Cedar Rapids neighborhood. With some work, you can unlock this home’s full potential and create a great living space or profitable investment. Don’t miss out on this value-packed property!
- Type:
- Single Family
- Sq.Ft.:
- 1,932
- Status:
- Active
- Beds:
- 4
- Lot size:
- 0.19 Acres
- Year built:
- 1955
- Baths:
- 2.00
- MLS#:
- 2406056
ADDITIONAL INFORMATION
*Accepted offer 12/7 - accepting backup offers!* This remodeled home is a breath of fresh air! Just minutes away from restaurants, shopping, entertainment, and MORE! With new flooring throughout, updated electrical panel, modern bathrooms (1 of which has a double-sink!), finished attic space turned into a bedroom, a full basement with an added egress window, Orangeburg piping replaced in June 2024, new A/C & Furnace in August 2024, a 1-stall garage, fenced in back yard, AND a patio - Come view this this 4-bed 1.5-bath home today!

This information is provided exclusively for consumers’ personal, non-commercial use, and may not be used for any purpose other than to identify prospective properties consumers may be interested in purchasing. This is deemed reliable but is not guaranteed accurate by the MLS. Copyright 2025 Des Moines Area Association of Realtors. All rights reserved.
Information is provided exclusively for consumers personal, non - commercial use and may not be used for any purpose other than to identify prospective properties consumers may be interested in purchasing. Copyright 2025 , Cedar Rapids Area Association of Realtors
Information is provided exclusively for consumers personal, non - commerical use and may not be used for any purpose other than to identify prospective properties consumers may be interested in purchasing. Copyright 2025 , Iowa City Association of REALTORS
Cedar Rapids Real Estate
The median home value in Cedar Rapids, IA is $194,457. This is lower than the county median home value of $208,200. The national median home value is $338,100. The average price of homes sold in Cedar Rapids, IA is $194,457. Approximately 64.84% of Cedar Rapids homes are owned, compared to 27.36% rented, while 7.81% are vacant. Cedar Rapids real estate listings include condos, townhomes, and single family homes for sale. Commercial properties are also available. If you see a property you’re interested in, contact a Cedar Rapids real estate agent to arrange a tour today!
Cedar Rapids, Iowa has a population of 136,512. Cedar Rapids is less family-centric than the surrounding county with 30.16% of the households containing married families with children. The county average for households married with children is 31.95%.
The median household income in Cedar Rapids, Iowa is $63,170. The median household income for the surrounding county is $70,360 compared to the national median of $69,021. The median age of people living in Cedar Rapids is 36.4 years.
Cedar Rapids Weather
The average high temperature in July is 84.1 degrees, with an average low temperature in January of 11.4 degrees. The average rainfall is approximately 36 inches per year, with 28.3 inches of snow per year.
