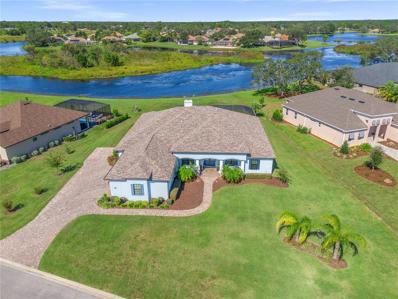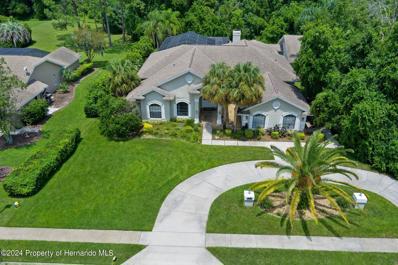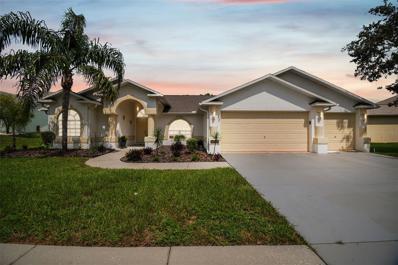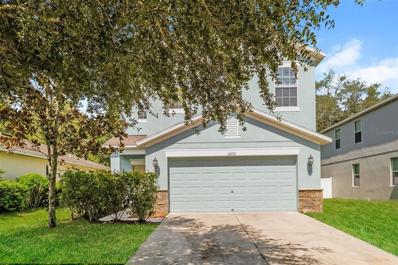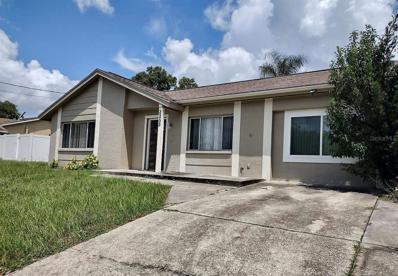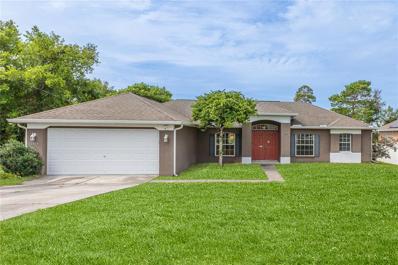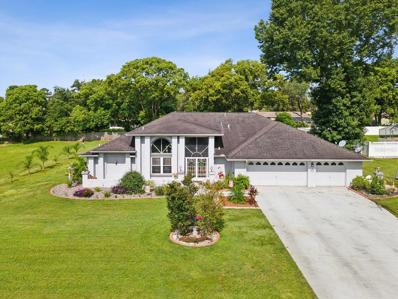Spring Hill FL Homes for Sale
- Type:
- Single Family
- Sq.Ft.:
- 4,296
- Status:
- Active
- Beds:
- 5
- Lot size:
- 0.74 Acres
- Year built:
- 2019
- Baths:
- 4.00
- MLS#:
- W7867299
- Subdivision:
- Glen Lakes Ph 1
ADDITIONAL INFORMATION
Welcome to your dream estate in a prestigious gated golf course community. This stunning POOL HOME, BUILT IN 2019, features 5 BEDROOMS PLUS AN OFFICE, 4 FULL BATHROOMS, and a 3-CAR GARAGE. It offers an impressive 4,296 SQUARE FEET OF LUXURIOUS LIVING SPACE and 5,671 square feet under roof. You'll be impressed by this home's curb appeal, featuring a large FRONT PORCH with stone accents, a side-entry garage, and a BRICK PAVER DRIVEWAY with an additional parking pad. Situated on a huge ¾-ACRE LAKEFRONT LOT, the property offers both beauty and space. As you enter through the double front doors, you'll immediately notice the high-end finishes, including ceramic tile flooring, soaring ceilings, and upgraded details throughout. You'll be greeted by the formal dining room, conveniently located just off the kitchen—a chef's dream come true. This expansive kitchen features a GAS COOKTOP with a striking hood, DOUBLE WALL OVENS, and a massive walk-in pantry with California Closets shelving. It also includes a beverage refrigerator and a microwave built into the huge island, which offers seating for four. Additionally, there's space for another dining area with seating for six right off the kitchen. The cozy family room, complete with a GAS FIREPLACE, is open to the kitchen and features sliders that lead to the expansive under-roof lanai. The primary bedroom suite measures an impressive 16'x28' and includes his and hers walk-in closets. The larger closet measures 7'x18' and both feature California Closets built-ins. The luxurious primary bathroom offers a separate water closet, a GARDEN TUB, a walk-in shower, and double sinks. Conveniently located just off the primary suite is the office. Now, let's talk about the four guest bedrooms: Bedroom 1 is spacious with a walk-in closet and California Closets built-ins. Bedroom 2 features its own full en-suite bathroom. Bedroom 3 also has a full en-suite bathroom and a walk-in closet. Bedroom 4 is next to a full bathroom that doubles as a pool bathroom. The laundry room is a dream come true, equipped with a DOG WASH STATION, a utility sink, and built-in storage. The screen-enclosed, HEATED POOL features brick paver decking, a large sun shelf for in-pool lounging, and a waterfall—all with stunning views of the lake and ''bird island.'' The expansive 400-square-foot under-roof lanai offers endless possibilities for outdoor living and includes an outdoor kitchenette with a refrigerator and a built-in gas line for your grill. The side-entry 3-car garage boasts epoxy-coated flooring, an upgraded hybrid hot water heater, and access to a spacious attic. Glen Lakes is a premier gated golf course community offering 24/7 security. Located along the serene nature coast, just minutes from the Gulf, it's surrounded by 85,000 acres of state-owned wildlife preserve. Enjoy a range of social membership amenities including a stunning clubhouse with a beautiful ballroom, a top-rated restaurant and bar, a pool, fitness center, billiards, pickleball, tennis, golf, and numerous clubs. Glen Lakes was named Reader's Choice for Best Golf Course Community by the Hernando Sun in 2023! The monthly HOA fees cover basic cable and internet, and your social membership grants access to incredible amenities, such as a championship 18-hole golf course designed by Ron Garl, a pro shop, a renovated clubhouse, and a heated junior Olympic pool. The community also features tennis, bocce, and pickleball courts, with additional golf membership.
- Type:
- Single Family
- Sq.Ft.:
- 2,144
- Status:
- Active
- Beds:
- 3
- Lot size:
- 0.2 Acres
- Year built:
- 1992
- Baths:
- 2.00
- MLS#:
- W7867426
- Subdivision:
- Timber Pines
ADDITIONAL INFORMATION
Welcome to this 3 Bedroom, 2 Bathroom, 3 Car Garage Nestled on the picturesque Hills Golf Course of Timber Pines. As you step inside, you'll be greeted by an open and bright family room that flows effortlessly into the formal dining area. With ten-foot ceilings and brand new LVP flooring, this home offers a modern and inviting atmosphere, perfect for entertaining and everyday living. The versatile third bedroom can easily serve as a cozy den, a productive office, or a welcoming guest room, depending on your needs. The kitchen is truly a cook’s dream, featuring a panoramic skylight, ample cabinetry, abundant storage, and plenty of counter space and all new Stainless appliances. For relaxation, head out to the screened lanai or the open paver patio. The entire rear of the home boasts stunning views of the Hills Golf Course, providing a serene backdrop for your morning coffee or evening gatherings or if you prefer to stay indoors the living room is equipped with a wet bar and inviting fireplace, making it the perfect spot for entertaining friends and family. The oversized master bedroom is a private retreat, complete with two walk-in closets and an ensuite bathroom. Indulge in the garden tub or enjoy the separate walk-in shower, and appreciate the large vanity with dual sinks. Golf enthusiasts will love the extra-large 3-car garage, designed to accommodate all your needs. As a special bonus, the high-speed EZ Go Golf Cart will remain with the home for the new owner to enjoy. Whether you enjoy tennis, bocce ball, billiards, crafts, yoga, or woodworking, you'll find something to love here. The Performing Arts Center and The Lodge Complex offer diverse entertainment options, while the Country Club Restaurant provides fine dining that will impress any guest. Come and experience the exceptional lifestyle and amenities that Timber Pines has to offer. This is more than just a home; it's a community and a way of life.
- Type:
- Single Family
- Sq.Ft.:
- 2,192
- Status:
- Active
- Beds:
- 4
- Lot size:
- 1.22 Acres
- Year built:
- 2004
- Baths:
- 3.00
- MLS#:
- W7867364
- Subdivision:
- Suncoast Highlands
ADDITIONAL INFORMATION
ASSUMMABLE VA MORTGAGE- 4.1% Interest rate! $470,000 LOAN. Buyers and agents, buyer must qualify with seller's original lender to assume the mortgage. This home is nestled on a 1.22 acre LAKE FRONT lot. The property is fully fenced in, with new SOD, irrigation, and newer landscaping. The interior and exterior have been freshly painted within the last 2 years, along with all the interior fixtures and fans updated. The pool also has a new saltwater system and heater. One of the star features of this property, other than the pool, is the large 35X24 metal building(2018) with electric already hooked up to it, and steel bay doors on both sides. Plenty of room to create a workshop or store all your boats, side by sides and other toys! This neighborhood has no restrictions, and zoned AR, so bring your animals also! Stepping inside the front door, you'll notice and open space for a formal dining and sitting area along with a two sided fireplace leading into the kitchen. The kitchen features solid wood cabinets, granite counter tops, and an "eat-in" space alongside the fireplace. The living room is just off the kitchen, with pool area access through the sliding glass doors. Down the hallway are the 3 guest bedrooms, and guest bathrooms. One of the bathrooms has been renovated and conveniently leads to the pool area. This is a split floorplan, so the primary "wing" is on the opposite side of the home with with walk in closets and large ensuite bathroom, which has also been renovated. Located close to local grocery stores with quick access to the Veterans Expressway or US 19. Roof 2020 AC 2018
- Type:
- Single Family
- Sq.Ft.:
- 3,717
- Status:
- Active
- Beds:
- 4
- Lot size:
- 0.48 Acres
- Year built:
- 2002
- Baths:
- 3.00
- MLS#:
- 2240197
- Subdivision:
- Silverthorn Ph 2b
ADDITIONAL INFORMATION
Welcome to the Prestigious Firethorn Point, the exclusive gated street located within Silverthorn Country Club. This is your rare opportunity to own this Cabana Courtyard Pool and Spa oasis. Upon entry, you are greeted with the indoor screened-in Courtyard with a solar heated Spa with its warm waterfall spilling over into the Diamond-Brite Finished Pool. While inside the front of the home, you will find a 2 Bedroom 1 Bath Apartment with kitchenette that would be perfect for the In-Laws, ''grown up'' kids, guests, or even your private retreat converted into a media/game room or additional office. Through the entrance of the main living areas, the home opens up to a spacious grand living room ideal for entertaining. The Gourmet Chef's Kitchen boasts granite countertops, beautiful wood cabinets that have soft close sliding storage for your dinner-china and sterling silverware sets, and top of the line appliances perfect for preparing a formal full-course meal. The Primary Suite offers a large dressing room closet, walk through spa-shower with multiple fixtures, large soaking tub, and private toilet room. Through the large family room, you will enter the area of the home with an additional bedroom with walk in closet, full adjoining bathroom, oversized laundry room with tons of storage and two additional wine refrigerators with granite counters and wash sink, and a separate flex bedroom with two pull-down king size beds, walk-in closets and storage that could easily be another flex area to suit any need. This home offers a full array of special features to make every aspect of living your best live an ease. Don't miss the chance you've been waiting for to live on the most coveted street in Silverthorn. Come live the Firethorn Life!
- Type:
- Single Family
- Sq.Ft.:
- 2,240
- Status:
- Active
- Beds:
- 4
- Lot size:
- 0.34 Acres
- Baths:
- 2.00
- MLS#:
- OM683758
- Subdivision:
- Spring Hill
ADDITIONAL INFORMATION
Under Construction. 4/2/2 2240 sqft features include: Lot Premium, 14'x 10' trussed covered porch, Separate tile shower w/light in master bath, Tray ceiling w/crown molding in master bedroom, Beveled edge counter tops, Stainless steel upgrade, Rear door mini blinds, Shaker cabinets. Estimated completion Jan/Feb '25 THIS HOME QUALIFIES FOR A LOW INTEREST RATE BUYDOWN WHEN BUYER CLOSES WITH A SELLER APPROVED LENDER AND SIGNS A CONTRACT BY 10/13/2024.
- Type:
- Single Family
- Sq.Ft.:
- 4,394
- Status:
- Active
- Beds:
- 4
- Lot size:
- 0.7 Acres
- Year built:
- 1991
- Baths:
- 3.00
- MLS#:
- 2240163
- Subdivision:
- Lake In The Woods Ph Iii
ADDITIONAL INFORMATION
Nestled within the sought-after Lake in the Woods gated community, this stunning home offers a blend of luxury and comfort. Currently configured as a 5-bedroom residence, it features 4 bathrooms and sits on a spacious .65-acre corner lot. The property boasts a sparkling pool, perfect for relaxation and entertaining. Plenty of parking space with two driveways, including a convenient circular driveway and a separate private driveway, that leads to an enormous 3-car garage with oversized doors and high ceilings for all your toys. The home's exterior is complemented by mature landscaping, creating a serene and private atmosphere with a well for irrigation. The home backs up to the Nature preserve, marvel in your daily visits from multiple deer, turkeys and more. Upon entering, you're greeted by an impressive double door entry and soaring 12-foot ceilings. The expansive formal living room and separate dining room offer elegance and space for entertaining. The massive chef's kitchen is a culinary dream, featuring an abundance of wood cabinets with crown molding, stainless steel appliances, and a huge granite island. The adjacent kitchenette area provides a cozy spot for casual meals. The kitchen opens seamlessly to the family room, where a wood-burning fireplace adds warmth and ambiance. Multiple rooms in the house are designed for a seamless indoor-outdoor flow, with 9-foot sliders leading out to the massive pool deck. Imagine all the laughter and memories you can create in your 21x24 game room ideal for gatherings and so much fun. The master bedroom is a serene retreat with high ceilings, sliders leading to the pool deck, and a luxurious en-suite bathroom. The master bath boasts his and her closets and sinks, a walk-in shower, a jacuzzi-style tub, and a separate water closet. Two additional large bedrooms are located off the kitchen, sharing a well-appointed bathroom. The fourth bedroom, situated in the back, functions as a second master suite with its own bathroom that opens to the lanai. The fifth bedroom is located at the front of the house and includes a closet with a half bath right outside the door. For convenience right off the kitchen is your indoor Laundry room with a laundy tub and a ton of cabinets. The roof and both A/C units were replaced in 2016. This home offers an unparalleled living experience in a highly sought-after community with amenities like a 24-hour manned gatehouse, tennis courts, and a dog park. This home is truly a masterpiece, combining luxury, functionality, and an unbeatable location. Home is a remediated Sinkhole and documents are on file.
- Type:
- Single Family
- Sq.Ft.:
- 2,918
- Status:
- Active
- Beds:
- 3
- Lot size:
- 0.34 Acres
- Year built:
- 1997
- Baths:
- 3.00
- MLS#:
- W7867378
- Subdivision:
- Silverthorn Ph 1
ADDITIONAL INFORMATION
NEW PRICE FOR THE NEW YEAR!!! $30,000 PRICE REDUCTION!!! Located in Silverthorn Country Club, this Spacious Home offers 3 Bedrooms, 3 Full Baths, 3 Car Garage and a Panoramic View of the Golf Course. The Great Room Floorplan encompasses 2918 SF Living and 4212 SF Total. The home's versatile layout offers great possibilities. The large Master Bedroom, with walk-in closet, allows access to the screened lanai. The Master Bath features dual sinks, garden tub and separate shower. Bedroom #2 offers a large walk-in closet and adjoining full bath with its own separate 50 gallon water heater. Bedroom #3, also with walk-in closet, allows for exterior access thru French Doors. The Office/Den, with small closet, features easy-maintenance laminate flooring and could be used as a 4th bedroom. Capital Improvements includes the following: 2014 ROOF (by Alan's Roofing Inc.), 2 HVAC Units (Newest unit in 2024 by Craig Krueger Air Conditioning LLC), Irrigation Dug Well (2022 pump & control box replaced) and 2 Water Heaters (80 gallon Rheem in garage & 50 gallon General Electric in 2nd Master Suite). Silverthorn HOA dues also includes: Upgraded Cable with free DVR box and DVR service and High-Speed Internet! Silverthorn's amenities also include the Community Center Complex, complete with pool, tennis and pickleball courts, fitness center, playground, etc. Silverthorn Community also offers an 18-hole Golf Course, Clubhouse with Legends Restaurant and Banquet Facilities. Local shopping and support services along Spring Hill Drive and Cortez Blvd (Rt 50) are within minutes. The Suncoast Parkway, also located within minutes, offers easy access to Tampa International Airport. Silverthorn's convenient location in ZIP CODE 34609 may also show as Spring Hill OR Brooksville. CALL TODAY TO SCHEDULE YOUR APPOINTMENT!
- Type:
- Single Family
- Sq.Ft.:
- 1,500
- Status:
- Active
- Beds:
- 3
- Lot size:
- 0.1 Acres
- Year built:
- 2023
- Baths:
- 2.00
- MLS#:
- W7867287
- Subdivision:
- Conner Xing
ADDITIONAL INFORMATION
Newly Constructed Home for Sale in Spring Hill, FL – Move-In Ready with Modern Features! LOCATION! LOCATION! Discover your dream home in Spring Hill, FL! This brand-new, move-in ready property boasts over 1,500 SF of stylish living space. Featuring 3 spacious bedrooms, 2 bathrooms, and a 2-car garage, this home offers comfort and convenience with a fenced-in backyard for added privacy. Step inside to an open floor plan that highlights a gourmet kitchen equipped with granite countertops, upgraded cabinets, high-end appliances, and a chic tile backsplash. The Owner's Suite is a retreat with a large walk-in closet, double sinks, and a walk-in shower. Additional features include upgraded fans and light fixtures, extra storage shelves in all closets, and washer and dryer. Enjoy cable and high-speed internet services included in your new home. Located near shopping, medical facilities, golf courses, schools, and easy access to US-41/Expressway to Tampa, this property is perfectly situated for both convenience and leisure. Don’t miss out on this exceptional opportunity to own a new home in a prime location! NO CDD FEES!! Schedule your showing today!
- Type:
- Single Family
- Sq.Ft.:
- 1,392
- Status:
- Active
- Beds:
- 4
- Lot size:
- 0.17 Acres
- Year built:
- 1973
- Baths:
- 2.00
- MLS#:
- U8252903
- Subdivision:
- Spring Hill
ADDITIONAL INFORMATION
Welcome to your new haven in the heart of Spring Hill! This beautiful 4-bedroom, 2-bathroom home offers a perfect blend of comfort and convenience. Featuring a thoughtful split-bedroom layout, the primary suite enjoys its own private entrance, creating a serene retreat. The three additional bedrooms are generously sized and ideal for family or guests. Step outside to discover an oversized yard that promises endless possibilities for outdoor enjoyment, whether you envision a garden oasis, play area, or room for future expansions. The expansive outdoor space provides the perfect backdrop for entertaining or simply relaxing in your own private paradise. Inside, you’ll find a spacious, open living area designed for effortless flow and natural light. The well-appointed kitchen boasts ample cabinetry and counter space, making meal preparation a delight. Located in a desirable Spring Hill neighborhood, this home is close to local amenities, schools, and parks. Don’t miss the opportunity to make this delightful property your own—schedule a viewing today and experience all that this wonderful home has to offer! Roof was replaced in 2016 and HVAC in 2021!!!
- Type:
- Single Family
- Sq.Ft.:
- 2,067
- Status:
- Active
- Beds:
- 3
- Lot size:
- 0.24 Acres
- Year built:
- 2002
- Baths:
- 2.00
- MLS#:
- U8253130
- Subdivision:
- Golfers Club Estate
ADDITIONAL INFORMATION
Discover your dream home at 1086 Overland Drive in Spring Hill. This beautifully maintained 3-bedroom, 2-bathroom pool home offers 2,067 sq ft of comfortable living on a spacious nearly .25-acre lot with fantastic curb appeal. Step inside to find a bright and open floor plan with vaulted ceilings, creating an airy and welcoming atmosphere. The large, split-plan bedrooms provide the perfect balance of privacy and space. The primary suite is a true retreat, featuring a roomy bathroom with a relaxing tub and separate shower. The heart of this home is the living area, where a pocket slider opens up to your own private oasis. The inviting pool and jacuzzi are perfect for cooling off or unwinding, and the covered lanai offers a shaded spot to enjoy the outdoors. The entire pool area is enclosed with a freshly rescreened cage, making it ideal for year-round enjoyment. The kitchen is a chef's delight with newer stainless steel appliances, and the inside laundry room adds a touch of convenience to your daily routine. Plus, with a new roof installed in 2022 and a 3-car garage, this home is as practical as it is charming. And to top it all off, there’s a low annual HOA!
- Type:
- Single Family
- Sq.Ft.:
- 1,475
- Status:
- Active
- Beds:
- 2
- Lot size:
- 0.16 Acres
- Year built:
- 1983
- Baths:
- 2.00
- MLS#:
- A4619397
- Subdivision:
- Timber Pines
ADDITIONAL INFORMATION
Motivated Seller!! Come see this well-maintained 2-bedroom, 2-bathroom, 2-car garage home in Timber Pines Birkshire Village, a prestigious 55+ gated community with 24-hour manned security gates and patrols. This home features a family room, living room, dining area, screened lanai, and hurricane shutters for added protection. The community offers an array of amenities, including 7 miles of walking trails, 4 golf courses, 8 tennis courts, a restaurant, 2 heated pools with hot tubs, a lodge and activity center, a fitness room, a performing arts center, and over 80 social clubs. Conveniently located near medical facilities, restaurants, the Suncoast Parkway, and providing easy access to Tampa International Airport and the beautiful beaches. New roof will be placed prior to closing.
- Type:
- Single Family
- Sq.Ft.:
- 2,131
- Status:
- Active
- Beds:
- 3
- Lot size:
- 0.3 Acres
- Year built:
- 2004
- Baths:
- 2.00
- MLS#:
- T3547016
- Subdivision:
- Spring Hill
ADDITIONAL INFORMATION
Captivating MLS Listing in Spring Hill, FL! This beautiful move-in ready single-family home at 13329 Mitten Lane is a true gem! With 3 bedrooms, 2 bathrooms, and a spacious floor plan, this home is perfect for any family. The open plan kitchen, formal living room, and dining room provide ample space for entertaining. Enjoy the convenience of a walk-in pantry and a large family room. The property also boasts a screened patio and a concrete slab, ideal for outdoor entertainment. Located on a large corner lot, this home offers privacy and tranquility. Plus, with a new roof and solar water heater, this property is both energy-efficient and low-maintenance. Best of all, there's no flood risk or HOA fees! Don't miss out on this opportunity to own your dream home. Call now for a viewing! Close to the Suncoast Parkway for easy and quick access to Tampa Bay for work and play! About 40 minutes to Tampa International. 1 hour to the 2 of the top US Beaches. 15-20 minutes the Weeki Wachee River for kayaking, Buccaneer Bay Water Park, sunsets at Pine Island, boating and fishing in Hernando Beach.
- Type:
- Single Family
- Sq.Ft.:
- 2,352
- Status:
- Active
- Beds:
- 3
- Lot size:
- 0.13 Acres
- Year built:
- 2014
- Baths:
- 3.00
- MLS#:
- O6230901
- Subdivision:
- Lone Star Ranch
ADDITIONAL INFORMATION
Charm and curb appeal abound for this Spring Hill home! Step inside into this 2014 built home, where you'll be greeted by the open floorplan of the main level. The kitchen is central to first floor and boasts hard surface countertops and ample storage in addition to be situated next to the well-appointed living room and dining room. On the second floor you'll find the primary suite along with two additional secondary bedrooms. Enjoy your private, enclosed backyard all year long! Come and see for yourself the possibilities that this home has to offer!
- Type:
- Single Family
- Sq.Ft.:
- 1,159
- Status:
- Active
- Beds:
- 2
- Lot size:
- 0.27 Acres
- Year built:
- 1987
- Baths:
- 2.00
- MLS#:
- W7867290
- Subdivision:
- Spring Hill
ADDITIONAL INFORMATION
Charming 2 Bedroom, 2 Bath Home on a Shaded Corner Lot. This stunningly renovated 2-bedroom, 2-bath property is brimming with new features and modern conveniences. From the new flooring, baseboards, light fixtures, cabinets, fresh paint inside and out, to the new windows and French doors, no detail has been overlooked. Enjoy the luxury of a completely renovated home with oversized bedrooms offering ample space and a 24x8 enclosed lanai that provides the option to create a 3rd bedroom or a versatile space for relaxation or entertainment. Choose from three different kitchen appliance packages that will be installed and fully operational before you move in. The fenced-in backyard features an above-ground pool and newer storage sheds, perfect for hosting get-togethers or enjoying a quiet afternoon, all while large trees provide natural shade on this idyllic corner lot. Situated in a quiet area, this home is conveniently close to shopping centers, hospitals, and schools, making it an ideal location. Don't miss out on this incredible opportunity to own a home that offers both modern amenities and a serene environment. Schedule a viewing today and start your new beginning in this beautiful, move-in-ready property.
- Type:
- Single Family
- Sq.Ft.:
- 1,136
- Status:
- Active
- Beds:
- 3
- Lot size:
- 0.23 Acres
- Year built:
- 1981
- Baths:
- 2.00
- MLS#:
- T3547423
- Subdivision:
- Spring Hill
ADDITIONAL INFORMATION
Welcome to this 2 bedroom, 2 bathroom pool home that lives large and obtains an efficiency! Enjoy the warm wood laminate flooring throughout the living space and a well-sized dining area perfect for gatherings. The updated kitchen boasts wood cabinets and granite countertops. Relax or entertain on the HUGE screened porch, ideal for enjoying the Florida sun. With a repaired sinkhole with full report offers
- Type:
- Single Family
- Sq.Ft.:
- 3,155
- Status:
- Active
- Beds:
- 5
- Lot size:
- 0.18 Acres
- Year built:
- 2019
- Baths:
- 4.00
- MLS#:
- T3549431
- Subdivision:
- Talavera Ph 1e
ADDITIONAL INFORMATION
SELLER IS OFFERING HELP WITH CLOSING COST!!!! ITS A MUST SEE! LOTS OF EQUITY IN THIS HOUSE. Step into the vibrant and welcoming community of Talavera, where luxury meets comfort in a setting that's perfect for you and your family. Imagine waking up in a stunning five-bedroom home that’s designed for both relaxation and entertaining. The master suite and three bedrooms are conveniently located downstairs, with an additional bedrooms, bonus room and office upstairs, providing ample space for everyone. With four full bathrooms, morning routines will be a breeze! The heart of this home is its beautifully appointed kitchen, complete with stainless steel appliances and a cozy breakfast nook where you can enjoy your morning coffee. Step outside to discover your own private oasis—a gorgeous outdoor kitchen and a spacious, privacy-fenced yard, ideal for family barbecues or quiet evenings under the stars. But the excitement doesn’t end at your doorstep. Talavera offers an array of top-notch amenities that make every day feel like a vacation. Dive into the refreshing beach-entry pool, challenge your friends to a game of tennis or pickleball, shoot hoops on the basketball courts, or let the little ones explore the tot lot playground. Scenic sidewalks wind through the community, perfect for leisurely strolls or morning jogs. Conveniently located off Highway 41, this home is in the heart of everything you need, yet nestled in a serene and friendly neighborhood. And here’s the kicker—this house comes with 28 solar panels, making energy costs incredibly economical. The seller will cover the cost at closing, so you can enjoy the benefits right away! This home is an absolute must-see. Don’t miss out on the opportunity to make it yours. Schedule your private tour today and experience the unmatched beauty and lifestyle in Talavera.
- Type:
- Single Family
- Sq.Ft.:
- 1,661
- Status:
- Active
- Beds:
- 3
- Lot size:
- 0.63 Acres
- Year built:
- 1996
- Baths:
- 2.00
- MLS#:
- T3546872
- Subdivision:
- Padrons West Linden Estates
ADDITIONAL INFORMATION
Property has been recently renovated and is now in turn key condition, ready for a family to move in! New fans and fixtures. Closet doors were just replaced. This pool home is situated on a corner lot on over a half acre (.63) in the desirable West Linden Estates! This home features an 8 year old roof with warranty, a pool, and newer light and bathroom fixtures.There is a breakfast nook overlooking the pool and a large backyard with fruit trees. A nice retreat for the winter months or an ideal family neighborhood for year-round living. The house will require cosmetic updates for that modern look and feel, but the home is move in ready. In between County Line Road and Spring Hill Drive the location offers convenience to shopping, hospitals and 589 for a quick Tampa commute. Contact the owner directly for showing instructions. Seller is not represented by an agent.
- Type:
- Other
- Sq.Ft.:
- 1,144
- Status:
- Active
- Beds:
- 2
- Lot size:
- 0.91 Acres
- Year built:
- 1990
- Baths:
- 2.00
- MLS#:
- W7867221
- Subdivision:
- Weeki Wachee Acres Unit 1
ADDITIONAL INFORMATION
Come take a look at this well kept 2 bedroom, 2 bath home with updated windows and easy care laminate flooring thru out. Open floor plan flows from living room to dining room and kitchen. Dining room set and hutch will stay. Fan in living room does not convey, In-door laundry area is convenient and provides extra storage cupboards. The mini washer and freezer do not convey. Updates include, roof 2018, hot water tank 2021, new dishwasher, smoke detectors, and A/C 2008 but has had 2 new motors since installation. Recent updated exterior siding is practically maintenance free. Large .92 acre lot provides plenty of room for pool, cabana, extra parking or what ever you decide. Beautifully landscaped lot and rear yard that is almost completely fenced in. There is an RV hookup with 50 amp electric and water. The oversized one car garage has plenty of room for a workshop and has a washer and dryer hook up. Washer and dryer in garage will stay. Enjoy the large enclosed back porch with the beautiful new windows where you could watch the birds and squirrels play. This place is like a little slice of heaven on earth.
- Type:
- Manufactured Home
- Sq.Ft.:
- 1,144
- Status:
- Active
- Beds:
- 2
- Lot size:
- 0.92 Acres
- Year built:
- 1990
- Baths:
- 2.00
- MLS#:
- 2240061
- Subdivision:
- Weeki Wachee Acres Unit 3
ADDITIONAL INFORMATION
Recent price adjustment! Come take a look at this well kept 2 bedroom, 2 bath home with updated windows and easy care laminate flooring thru out. Open floor plan flows from living room to dining room and kitchen. Dining room set and hutch will stay. Fan in living room does not convey, In-door laundry area is convenient and provides extra storage cupboards. The mini washer and freezer do not convey. Updates include, roof 2018, hot water tank 2021, new dishwasher, smoke detectors, and A/C 2008 but has had 2 new motors since installation. Recent updated exterior siding is practically maintenance free. Large .92 acre lot provides plenty of room for pool, cabana, extra parking or what ever you decide. Beautifully landscaped lot and rear yard that is almost completely fenced in. There is an RV hookup with 50 amp electric and water. The oversized one car garage has plenty of room for a workshop and has a washer and dryer hook up. Washer and dryer in garage will stay. Enjoy the large enclosed back porch with the beautiful new windows where you could watch the birds and squirrels play. This place is like a little slice of heaven on earth.
- Type:
- Single Family
- Sq.Ft.:
- 1,412
- Status:
- Active
- Beds:
- 3
- Lot size:
- 0.23 Acres
- Year built:
- 1990
- Baths:
- 2.00
- MLS#:
- W7867180
- Subdivision:
- Spring Hill
ADDITIONAL INFORMATION
One or more photo(s) has been virtually staged. Don't miss out on this stunning 3 bed, 2 bath home with a 2-car garage located in the desirable Spring Hill area. This home boasts an open floor plan concept, featuring a spacious living room, dining room, and kitchen combo that is perfect for entertaining. With updated lighting fixtures throughout, beautiful luxury vinyl plank (LVP) floors, and high vaulted ceilings, this home exudes elegance and style. The gorgeous kitchen includes quartz countertops, a modern backsplash, all new appliances, soft close cabinets, and a separate island with a deep basin sink. The bathrooms have been updated with tiled showers, and large windows throughout the home allow for an abundance of natural light. Located close to US Hwy 19 and the Suncoast Parkway, you'll have easy access to local beaches, shopping, groceries, and more. Don't miss the chance to make this home yours!
- Type:
- Single Family
- Sq.Ft.:
- 1,721
- Status:
- Active
- Beds:
- 3
- Lot size:
- 4.1 Acres
- Year built:
- 2006
- Baths:
- 2.00
- MLS#:
- U8252444
- Subdivision:
- Hernando Highlands Unrec
ADDITIONAL INFORMATION
You can't beat this price with this amount of land and a newer (2006) quality block home!! Welcome to your dream home! This spacious 3-bedroom, 2-bathroom home offers the best of Florida living. Features include a 2-car garage, indoor laundry, and an inground pool with a bird cage for year-round enjoyment. The split floor plan provides privacy, while the separate kitchen area is perfect for entertaining. Situated on a generous plot of land (4.1 acres!), this property allows you to experience true Florida life with plenty of outdoor space. With a little personal touch, new paint, and flooring, you can make this home uniquely yours. Don’t miss this opportunity to create your perfect Florida oasis! THIS IS A GREAT CO-OP OR HOMESTEAD OPPORTUNITY AS SHE IS TECHNICALLY SELLING TWO LOTS! THERE IS ROOM TO BUILD!
- Type:
- Single Family
- Sq.Ft.:
- 1,539
- Status:
- Active
- Beds:
- 3
- Lot size:
- 0.22 Acres
- Year built:
- 2003
- Baths:
- 2.00
- MLS#:
- W7867078
- Subdivision:
- Spring Hill
ADDITIONAL INFORMATION
Welcome to this charming 3-bedroom, 2-bathroom home, perfectly designed for comfortable living. Featuring a split living floor plan, this house offers both privacy and an open, airy feel. The two-car garage provides ample space for parking and storage. Step into the inviting kitchen, where you'll find wood cabinets, plenty of counter space, and a pantry for all your storage needs. The kitchen also features a cozy eating space and is seamlessly open to the family room with a wood burning fireplace, making it ideal for entertaining and daily living. The spacious master bedroom is a true retreat, complete with a large closet and an ensuite bathroom featuring a shower. The two additional bedrooms are generously sized and include closets, sharing a well-appointed hall bathroom. Enjoy the convenience of an inside laundry room, which comes with a washer and dryer. The partially fenced backyard offers a private outdoor space, perfect for relaxing or playing. Roof 2003 and an updated HVAC system 2018, ensuring comfort and efficiency. Located near Mariner Blvd, near shopping, restaurants, health care. This home is ready for you to move in and enjoy. Don't miss the chance to make it yours!
- Type:
- Single Family
- Sq.Ft.:
- 2,319
- Status:
- Active
- Beds:
- 4
- Lot size:
- 0.52 Acres
- Year built:
- 1989
- Baths:
- 3.00
- MLS#:
- W7867177
- Subdivision:
- East Linden Estate
ADDITIONAL INFORMATION
Seller Motivated!! NEW ROOF will be installed prior to closing!! NO FLOOD ZONE!! LOW HOA NO CDD!! Welcome to this beautiful home located in the highly sought after community of East Linden Estates. This is a four bedroom/2.5 bathroom home, with a pool, on over half an acre! As you enter the home, you will notice the high ceilings and inviting family room and dining area. To the left of the dining room is the spacious primary bedroom which includes an en suite bath and doors that exit into the pool area. The primary bathroom features a private step in shower along with soaker tub and vanity. The kitchen is in the center of the home and has optimal storage space, stainless steel appliances and room for a nook and counter seating. French doors off the nook will lead you onto the back patio, which is a prime area for entertaining. Featuring a beautiful crystal blue pool that is screen enclosed, and gorgeous back yard with gazebo and seating areas. This home includes three additional bedrooms, three car garage and plenty of space for parking. Centrally located near stores, restaurants and shops, this home is perfectly situated for everything you need! To make this home your own, schedule your showing today!
- Type:
- Single Family
- Sq.Ft.:
- 1,874
- Status:
- Active
- Beds:
- 3
- Lot size:
- 0.23 Acres
- Year built:
- 1997
- Baths:
- 3.00
- MLS#:
- U8251968
- Subdivision:
- Hamptons At Regency
ADDITIONAL INFORMATION
Come check out this beautiful home for yourself! This home offers 3 bedrooms, 3 full baths 1 with access to the lanai/pool area, 2 car garage with screen doors, in-ground swimming pool on a corner lot at Regency Oaks community. There is No H.O.A. but community has a clubhouse for anyone that wants to join. This home has an open floor plan with breakfast bar and nook facing the family room. Living room area has enough space for a dining room table for your family and friends gatherings. Plenty of windows and 3 sliding doors with views and access to the pool area, making this home very airy and bright. Primary bedroom fits a king size bed, has walk-in closet and linen closet. Primary bath has walk-in shower and separate bathtub. On the other side of the home there are the 2 bedrooms with a bathroom to share. Laundry room, linen closet and 3rd bath, by the family room. Swimming pool is heated by solar panels, has a pool cover and new filter, new heating system.
- Type:
- Single Family
- Sq.Ft.:
- 2,687
- Status:
- Active
- Beds:
- 4
- Lot size:
- 0.35 Acres
- Year built:
- 2024
- Baths:
- 4.00
- MLS#:
- T3546067
- Subdivision:
- Spring Hill Unit 6 Blk 269 Lot 6 Orb 287 Pg 597
ADDITIONAL INFORMATION
Under Construction. Introducing a stunning new construction block home, featuring 2,700 sq ft of living space under AC, plus a spacious 2-car garage. This modern residence boasts impact windows and doors for enhanced safety and energy efficiency. Inside, you'll find luxury vinyl flooring, a stylish kitchen island, and high ceilings in a beautiful open-concept design. Projected completion is set for April 2025. Stay tuned for more pictures coming soon!

Andrea Conner, License #BK3437731, Xome Inc., License #1043756, [email protected], 844-400-9663, 750 State Highway 121 Bypass, Suite 100, Lewisville, TX 75067

Listing information Copyright 2025 Hernando County Information Services and Hernando County Association of REALTORS®. The information being provided is for consumers’ personal, non-commercial use and will not be used for any purpose other than to identify prospective properties consumers may be interested in purchasing. The data relating to real estate for sale on this web site comes in part from the IDX Program of the Hernando County Information Services and Hernando County Association of REALTORS®. Real estate listings held by brokerage firms other than Xome Inc. are governed by MLS Rules and Regulations and detailed information about them includes the name of the listing companies.
Spring Hill Real Estate
The median home value in Spring Hill, FL is $328,200. This is higher than the county median home value of $318,600. The national median home value is $338,100. The average price of homes sold in Spring Hill, FL is $328,200. Approximately 71.47% of Spring Hill homes are owned, compared to 21.23% rented, while 7.31% are vacant. Spring Hill real estate listings include condos, townhomes, and single family homes for sale. Commercial properties are also available. If you see a property you’re interested in, contact a Spring Hill real estate agent to arrange a tour today!
Spring Hill, Florida has a population of 114,706. Spring Hill is more family-centric than the surrounding county with 25.71% of the households containing married families with children. The county average for households married with children is 22.09%.
The median household income in Spring Hill, Florida is $55,573. The median household income for the surrounding county is $53,301 compared to the national median of $69,021. The median age of people living in Spring Hill is 43.3 years.
Spring Hill Weather
The average high temperature in July is 90.6 degrees, with an average low temperature in January of 45.4 degrees. The average rainfall is approximately 53 inches per year, with 0 inches of snow per year.
