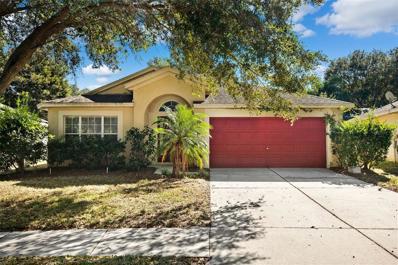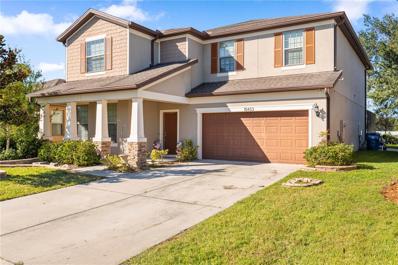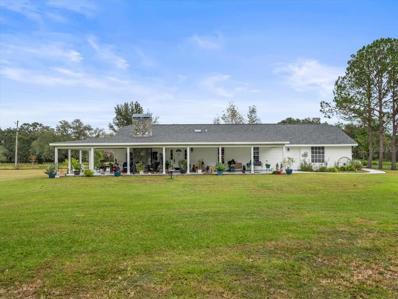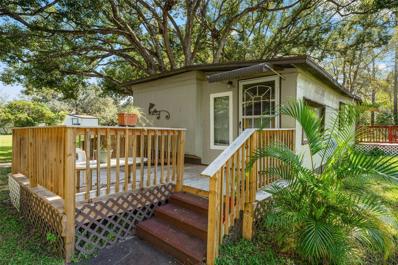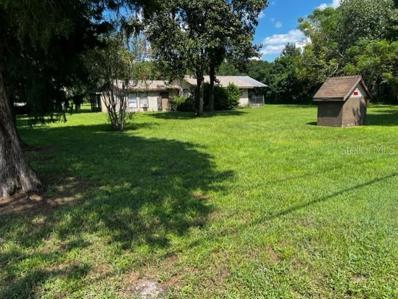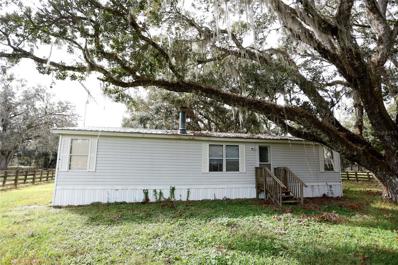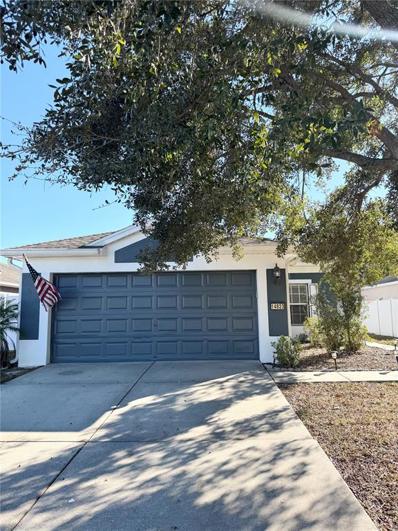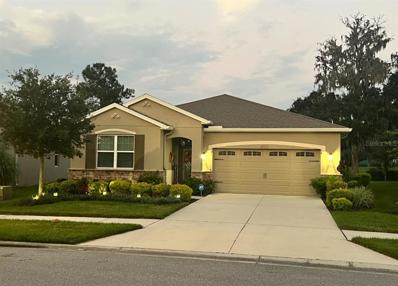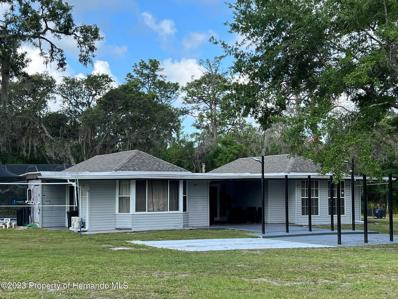Brooksville FL Homes for Sale
- Type:
- Single Family
- Sq.Ft.:
- 904
- Status:
- NEW LISTING
- Beds:
- 3
- Lot size:
- 0.6 Acres
- Year built:
- 1940
- Baths:
- 2.00
- MLS#:
- W7870871
- Subdivision:
- Garden Grove Farm Lts Sec 08
ADDITIONAL INFORMATION
Investors Wanted 2 Separate Homes- Great For A In Law Situation- Both Homes have Great Rooms- Kitchens And The Front Home Has A Loft Great For An Office Total Living Area Is For The Front Home Is 904 Sq. Ft.- The Back Home Has 950 Sq. Ft. Of Living- Newer Roof On The Back Home- Septic Pumped 2023- Well Pump Replaced- well Water Is Shared- 1 Electric Meter For Both Properties- Shed With Washer And Dryer Hook Ups- Call Today For A Showing.
- Type:
- Single Family
- Sq.Ft.:
- 1,604
- Status:
- NEW LISTING
- Beds:
- 4
- Lot size:
- 0.13 Acres
- Year built:
- 2008
- Baths:
- 2.00
- MLS#:
- TB8330472
- Subdivision:
- Trillium Village B
ADDITIONAL INFORMATION
Move-In Ready 4 Bed, 2 Bath Home in Trillium Community Welcome to this beautifully updated 4-bedroom, 2-bathroom home in the sought-after Trillium Community of Brooksville. Featuring the Dearborn floor plan by Pulte Homes, this residence is move-in ready with a new roof from 2023, a fully updated kitchen from 2024, a new fence installed in 2023, and an AC unit from 2022. Step through the screened front entry into a bright and inviting foyer that flows into the spacious living room. With soaring ceilings and large sliders leading to the screened lanai, the living space is filled with natural light. The split floor plan offers a private master suite complete with vaulted ceilings, a walk-in closet, and an en-suite bathroom, while three additional bedrooms and a full bathroom are perfectly situated on the opposite side of the home. The kitchen has been beautifully updated in 2024 and features a casual dining area along with all appliances included, making move-in seamless. The screened lanai provides a peaceful spot to relax or entertain while overlooking a private backyard with no rear neighbors. A shed is also included for extra storage. Located in the Trillium Community, you’ll enjoy fantastic amenities including a resort-style pool, playground, and a low $97 monthly HOA fee. This home is conveniently located just minutes from the Suncoast Expressway and US-41 for easy commuting. Schedule your private tour today and see all this incredible home has to offer!
- Type:
- Single Family
- Sq.Ft.:
- 1,952
- Status:
- Active
- Beds:
- 4
- Lot size:
- 0.14 Acres
- Year built:
- 2011
- Baths:
- 2.00
- MLS#:
- 2250363
- Subdivision:
- Trillium Village C
ADDITIONAL INFORMATION
Run dont walk to this beautiful move in ready home. This 2011 year built property shows like a brand new home with its new exterior and interior paint, new carpets in all bedrooms, newer stainless steel appliances, newer ac unit and newer water heater just to mention a few of its upgrades. This 4 bedroom, 2 bathroom home is a 1 owner only home which was very well taken care off and Now its available for You to make it your home. Don't sleep on it because this property showcases really well as it also sits on a cul-de-sac, has no rear neighbors and its completely fenced. This is a one of a kind opportunity since in 14 years only 4 homes have ever Sold in this very desirable cul-de-sac in the very sought after Trillium Community. Its easy access to the Suncoast Trail and the Veterans Expressway makes this a Must See so Call and make your appointment Today.
- Type:
- Single Family
- Sq.Ft.:
- 1,696
- Status:
- Active
- Beds:
- 3
- Lot size:
- 0.13 Acres
- Year built:
- 2024
- Baths:
- 2.00
- MLS#:
- TB8325477
- Subdivision:
- Valleybrook
ADDITIONAL INFORMATION
Under Construction. Pulte Homes is now selling in Valleybrook! Enjoy all the benefits of a new construction home in this boutique community located in Spring Hill. Enjoy convenient access to the Suncoast Parkway, US-41, and Ridge Rd. Extension, and Florida's beautiful Nature Coast. Plus, Valleybrook features a community park with a playground, and No CDD fees. This popular Cresswind floor plan, with an open-concept home design, has all the upgraded finishes you've been looking for. The designer kitchen showcases a spacious center island, a large, single-bowl sink, white cabinets, quartz countertops with a 3”x6” white tiled backsplash, and Whirlpool stainless steel appliances including a range, microwave, refrigerator and dishwasher. The bathrooms have matching white cabinets, quartz countertops, comfort height commodes, and dual sinks in the Owner's bath. There is 18”x18” tiled flooring in the main living areas, baths, and laundry room and stain-resistant carpet in the bedrooms. This home also features a convenient laundry room with washer and dryer, a extended covered lanai, a large kitchen pantry, and a 2-car garage. Additional upgrades include 4 LED downlights in the gathering room, upgraded door hardware, whole house blinds, and a Smart Home technology package with a video doorbell. Call or visit today and ask about our limited-time incentives and special financing offers!
- Type:
- Single Family
- Sq.Ft.:
- 1,790
- Status:
- Active
- Beds:
- 2
- Lot size:
- 0.5 Acres
- Year built:
- 1988
- Baths:
- 2.00
- MLS#:
- TB8328786
- Subdivision:
- Springwood Estate
ADDITIONAL INFORMATION
Welcome to the quiet neighborhood of Springwood Estates! This charming ranch-style pool home is now available and waiting for its new owner. Situated on a generous lot, the property features a refreshing inground pool that serves as a focal point for outdoor relaxation and entertainment. Inside, you will find a spacious layout with a living and dining area with vaulted ceilings. The heart of the home is the entertainment space featuring an open kitchen overlooking a cozy family room with a wood-burning fireplace and a view of the inviting pool. Three sets of sliding glass doors connect the master suite, dining room, and family room to the pool area, seamlessly blending indoor and outdoor living. The pool deck features stone pavers and a screened-in lanai. The kitchen boasts stainless steel appliances, ample cabinetry, pantry, and a generous breakfast bar, ideal for casual dining. The primary bedroom, thoughtfully positioned for privacy in this split floor plan, includes a private ensuite with vanity sink, a walk-in closet, and a walk-in shower with a separate garden tub. The second spacious bedroom and a guest bathroom provide plenty of space to accommodate family and guests with ease. A possible third bedroom with two large closets offers both comfort and style in a desirable neighborhood with other large homes on large lots. Step outside to embrace the Florida lifestyle. Bask in the warmth of the sun by the sparkling pool or enjoy a refreshing beverage on the spacious deck, perfect for entertaining friends and family. The large backyard includes a 10x16 storage shed, providing ample space for all your storage needs. This home offers everything you need for both relaxation and vibrant gatherings. Recent updates include a newer roof (2022), newer windows (2022), new etched glass front door 2022, new siding (2022), new refrigerator and dishwasher (2024). For the outdoor enthusiasts, the home is close to several parks and recreational areas, offering plenty of opportunities for hiking, biking, and enjoying the beautiful Florida weather. Easily accessible, this home offers exceptional convenience situated just 5 minutes from the Suncoast Parkway and 45 minutes to the beach. Enjoy an abundance of options when it comes to dining, shopping, entertainment, and other central Florida attractions. No HOA or CDD fees. Come see it for yourself and schedule your private showing today!
- Type:
- Single Family
- Sq.Ft.:
- 1,450
- Status:
- Active
- Beds:
- 3
- Lot size:
- 0.13 Acres
- Year built:
- 2007
- Baths:
- 2.00
- MLS#:
- TB8328262
- Subdivision:
- Trillium Village B
ADDITIONAL INFORMATION
Welcome to your dream home in the tranquil Trillium Village community! This stunning 3-bedroom, 2-bath residence has some upgrades and is move-in ready. Enjoy peace of mind with a brand new A/C installed in 2022 and a new roof scheduled for 2024. The interior has ceramic tile flooring throughout. The Trillium Village community offers amenities for you and your family, including a sparkling pool and cabana, perfect for relaxation or hosting gatherings. The neighborhood also features a park, playground, and a low HOA fee. Located just minutes from the Suncoast Expressway, you'll have easy access to shopping, dining, and entertainment, as well as convenient commuting options. Don't miss your opportunity to own this home in the highly sought-after Trillium Village community. Contact us today to schedule a private tour!
- Type:
- Other
- Sq.Ft.:
- 984
- Status:
- Active
- Beds:
- 2
- Lot size:
- 1.6 Acres
- Year built:
- 1986
- Baths:
- 1.00
- MLS#:
- 839595
- Subdivision:
- Not on List
ADDITIONAL INFORMATION
Large 1.6- acre lot with a refreshed singlewide mobile home and a few outbuildings (excluding travel trailers) give you plenty of room for larger parking requirements! Drive a tractor-rig? Parking is no problem. Need a hub to strategically stage heavy equipment? No problem. Go ahead and invite your RV friends to camp over the weekend, again, no problem. With 1.6 acres and access from three streets, maneuverability of large vehicles just isn’t a problem! The home had a new A/C unit installed in 2023 and a new well was drilled the same year. Replaced bathroom fixtures along with luxury vinyl plank give a fresh look and feel to the one and only bathroom. The LVP floors run throughout the home adding style and ambiance to the larger common living areas. The kitchen is updated with bold color cabinets and a natural wood barn door separates the step-down addition to the main living area. The addition is currently being used as a bedroom but could be a multi-purpose room with sliding glass doors out to the backyard. Tasteful application of wood plank on accent walls and breakfast bar creates the rough-neck vibe in a peaceful, personable, and enjoyable space. Your space expands outside under the covered raised deck patio to enjoy however and whenever you like.
$1,450,000
21340 Powell Road Brooksville, FL 34604
- Type:
- Single Family
- Sq.Ft.:
- 4,439
- Status:
- Active
- Beds:
- 5
- Lot size:
- 5.4 Acres
- Year built:
- 2007
- Baths:
- 4.00
- MLS#:
- 2250271
- Subdivision:
- N/a
ADDITIONAL INFORMATION
Welcome to 21340 Powell Road opulent estate, where luxury meets sophistication in every meticulously designed detail. Nestled in an exclusive and desirable area, this magnificent residence epitomizes grandeur & modern elegance. The master suite, strategically located on the first floor for ultimate privacy, boasts French doors that gracefully open to the resort-style pool area. This sanctuary includes a capacious walk-in closet equipped with a customized organizational system, & a sumptuous master bath adorned with double vanities, a lavish bathtub, a walk-in shower with an invigorating body spray system, & granite. The gourmet kitchen is a culinary artist's dream, featuring state-of-the-art appliances, including a double oven, built-in conventional microwave, new refrigerator & stove top. Granite countertops, an island prep station with a hotbox, glass panel cabinetry, & a built-in pantry with sliding drawers elevate the space to a realm of unparalleled functionality and style. The home's formal living room & expansive family room, both with soaring ceilings, offer an ideal setting for both intimate gatherings & grand celebrations. An eat-in kitchen with triple sliders, a charming wood fireplace, & an integrated surround sound system are included, enhancing the entertainment experience. Ascending to the 2nd floor, you'll find an additional master suite with dual closets & a gorgeously appointed bathroom, as well as a second bedroom that features a tub and shower. A stately balcony and versatile space, perfect for a play area, bedroom or secondary family room, with closet complete this level. The 1st laundry room is both practical and luxurious, featuring a granite sink, built-in overflow pantry and storage cabinets, and top-of-the-line washer, dryer, and refrigerator. The lanai and pool area provide a private oasis, complete with a zero-entry pool, a rejuvenating spa tub, awning sunshade, & a pop-up self-cleaning feature. A gazebo within the screened enclosure includes a wet bar, refrigerator, making it the ultimate space for outdoor leisure & entertainment. The climate-controlled 12 car garage offers its own bathroom, office, perhaps a bedroom room, game room. Expansive storage throughout the garage, wall mount drive garage door openers, lockable cabinets, HVAC split units, a parts washer, and interlock flooring. Additional luxuries such as hydraulic lift & electric lift, Golf cart/ATV garage and RV garage doors with specialty lighting, and high-capacity air hose lines cater to every possible need. This extraordinary home is further enhanced by an electronic automatic alarm system, a tree-lined driveway with the home being illuminated for nighttime elegance, an RV garage, a serene backyard waterfall, a separate shed, & a basketball hoop. Impressive glass double doors with stainless glass inserts, a newly painted exterior, & a spiral staircase with wood and concrete flooring add to the home's distinctive charm. The dining room features pocket doors, & additional spaces include a grand foyer, formal living room, and family room. Technological conveniences such as an intercom system, multi-zone new HVAC, & a generator plug-in switch are seamlessly integrated throughout the residence. Experience the epitome of luxury living in this unparalleled estate, perfect for the discerning buyer seeking an extraordinary lifestyle. Schedule your private tour today to witness the splendor & sophistication that this magnificent home has to offer
- Type:
- Single Family
- Sq.Ft.:
- 3,400
- Status:
- Active
- Beds:
- 5
- Lot size:
- 0.95 Acres
- Year built:
- 2006
- Baths:
- 3.00
- MLS#:
- TB8326349
- Subdivision:
- Oakwood Acres
ADDITIONAL INFORMATION
*MOTIVATED SELLER AND LEASE OPTION AVAILABLE* Welcome to Oakwood Acres, where the essence of Florida living meets timeless elegance. This meticulously maintained custom-built home is truly one of a kind. Offering 5 bedrooms, 3 full bathrooms, complete with an office, this stunning home offers 3,400 square feet of beautifully designed living space on a generous 1-acre lot with agricultural zoning combining the tranquility of country living with modern conveniences. The split floor plan features a large formal dining room with tray ceilings, and a chef's kitchen complete with granite countertops, stainless steel appliances, a spacious walk-in pantry, abundant cabinetry, and a kitchen island with additional storage and workspace. The kitchen sink includes a reverse osmosis system, ensuring clean, fresh water. A spacious laundry room offers a new washer and dryer, plentiful cabinets, ample counter space, and a stainless-steel utility sink. The primary suite is a luxurious retreat with 10-foot ceilings, two large walk-in closets, a spa-like bathroom which is currently being updated, granite countertops, dual sinks, a walk-in shower, and a whirlpool bathtub. The home has been freshly painted inside and out and showcases elegant crown molding and porcelain tile flooring throughout. Step outside to a scenic, tree-lined, fenced backyard that includes a spacious 10x20 insulated shed, a 24x40 brand new pole barn, an attached two car garage, a screened lanai with an in-ground pool, perfect for relaxing and enjoying nature. Recent updates include a new roof (2024), new A/C (2024), hurricane windows and doors (2022), new porcelain floors (2021 & 2024), and a new microwave (2021). The home is protected by a Choice Home Warranty through 2028. Located less than five minutes from the Suncoast Parkway, this property offers a prime location with easy access to Tampa International Airport, hospitals, restaurants, and shopping. Enjoy nearby Hernando Beach and the Gulf, all just minutes away. Schedule your showing today and make this exquisite home yours!
- Type:
- Single Family
- Sq.Ft.:
- 1,814
- Status:
- Active
- Beds:
- 3
- Lot size:
- 0.21 Acres
- Year built:
- 2006
- Baths:
- 2.00
- MLS#:
- TB8325831
- Subdivision:
- Trillium Village A
ADDITIONAL INFORMATION
Desirable Trillium Community property. Beautiful 3 Bedroom 2 Bathroom 2 Car Garage home located on a corner lot. This well maintained property features new roof 2023, newer HVAC 2020 with all new duct work and 3 ultra violet lights. Upon entering through the updated decorative glass front door you will be welcomed by a open foyer with tile floor. Nice sized living - dining room combo with updated lighting throughout the house complemented by Sola shades to assist with keeping the house cool. Large kitchen offers plenty of solid wood cabinet space and breakfast bar over looking the Family room which opens to the screened in lanai that has tile floors. A roomy Primary bedroom and Primary Bathroom offers a garden tub, updated stand alone shower and custom walk-in closet. Both the second and third bedrooms share the guest bathroom which has a tub /shower combo with new glass sliding doors. Tile floors in all wet areas are vinal plank floors throughout. A complete 6ft foot privacy fenced in back yard. Come and enjoy all that trillium has to offer, starting with the resort style pool and cabanas, play ground, and multi purpose recreational field.
- Type:
- Single Family
- Sq.Ft.:
- 2,027
- Status:
- Active
- Beds:
- 3
- Lot size:
- 0.21 Acres
- Year built:
- 2006
- Baths:
- 2.00
- MLS#:
- W7870374
- Subdivision:
- Hernando Oaks Ph 1
ADDITIONAL INFORMATION
One or more photo(s) has been virtually staged. ALEXANDER CUSTOM BUILT VAN GOGH MODEL POOL HOME is Located Directly on the Golf Course with Panoramic Views of the 3rd & 4th Tees in Hernando Oaks Gated Community. Three Bedrooms with an Office, Two Bathrooms + 2 Car Oversized 665 sf Garage. Adorable Front Porch with Leaded Glass Entry. Open Floor Plan with Wood Floors & High Double Tiered Trey Ceiling. Dining Room with Plantation Shutters + Breakfast Nook looking out to the Pool Area. Kitchen offers Wood Cabinets, Granite Counters, Island Breakfast Bar, Closet Pantry + Butler's Pantry. Owner's Suite has it's own access to the Pool Area, Two Walk in Closets, Elegant Bathroom with Separate Vanities, Water Closet, Walk in Shower + Soaking Jacuzzi Tub. Right Outside of the Owner's Suite is the Office/Den with Plantation Shutters. For Privacy, the Guest Bedrooms are on the other side of the home and offers a Pool Bathroom with Walk In Shower w/Seat. Home has been virtually staged to give new owners an idea of what the home would look like furnished. 2023 HVAC System and Newer Hot Water Tank. Hernando Oaks HOA is affordable at $160 per month (which includes the monthly social membership). Hernando Oaks offers a Gated Community, Sidewalks, 18-hole Scott Pate Course spanning 6,905 Yards & Social Membership with a Bar & Grill. With Full Price Offer, SELLER will put on a Roof Right before Closing OR give Buyer a Credit. Call for More Information.
- Type:
- Single Family
- Sq.Ft.:
- 2,299
- Status:
- Active
- Beds:
- 3
- Lot size:
- 0.67 Acres
- Year built:
- 1990
- Baths:
- 2.00
- MLS#:
- OM690343
- Subdivision:
- Springwood Estate
ADDITIONAL INFORMATION
Discover a rare gem: a 3-bedroom Spring Hill pool home, conveniently located just 5 minutes from the Suncoast Parkway in Springwood Estates, and with no HOA fees. This former model home sits on a vast .66-acre fenced lot with a barrel tile roof, recently painted interior and exterior, & luxury vinyl plank flooring throughout. The floorplan will capture your heart; upon entering, you're greeted by a spacious foyer with French doors showing you a view of the pool area. Adjacent to the foyer is the formal living room with its high ceilings and expansive windows that bathe the space in natural light. The kitchen is updated with new cabinets, stainless steel appliances and new countertops, breakfast bar & dinette area. Open to the gathering room, complete with a wood-burning fireplace. The bonus room could be used as a playroom, extra bedroom, or home office. The primary bedroom features a separate seating area with a view of the pool, a huge closet, a garden tub, and a separate shower. The primary bathroom offers pool access and functions as a pool bath. Both additional bedrooms are generously sized at 16' x 10'. The expansive backyard offers limitless possibilities with its mature trees providing shade and partial fencing for privacy. The covered lanai extends the living space, perfect for outdoor dining and entertainment. The screen-enclosed in-ground pool invites relaxation. Recent upgrades feature a newer hot water heater, an irrigation well, and modern exterior light fixtures. All this, conveniently situated mere minutes from shopping, dining, schools and entertainment.
- Type:
- Other
- Sq.Ft.:
- 1,404
- Status:
- Active
- Beds:
- 3
- Lot size:
- 0.17 Acres
- Year built:
- 2021
- Baths:
- 2.00
- MLS#:
- TB8325466
- Subdivision:
- Glen Raven Ph 1
ADDITIONAL INFORMATION
Discover this charming 3 bedroom 2 bath home in the sought' after Sylvan Grove, a serene 55 plus community surround by nature and next door to the Rivard Golf course. Built in 2022, this modern home offers a thoughtfully designed layout with spacious bedrooms and bath perfect for comfortable living. Two car carport for ample parking. Relax in your own Hot tub . Sylvan Grove offers the ideal blend of active and peaceful living. Make your appointment today so you don't miss out.
- Type:
- Other
- Sq.Ft.:
- 1,612
- Status:
- Active
- Beds:
- 2
- Lot size:
- 0.19 Acres
- Year built:
- 1994
- Baths:
- 2.00
- MLS#:
- W7870375
- Subdivision:
- Glen Raven Ph 1
ADDITIONAL INFORMATION
Welcome to your dream home in Sylvan Grove! This completely renovated home is now available, and it's ready to make your homeownership dreams a reality. This gem boasts 2 bedrooms, 2 bathrooms, and a spacious 1,612 sq ft floor plan, perfect for comfortable living. Situated on a corner lot, this home offers both style and convenience in the sought-after Sylvan Grove community. Step inside and be amazed by the exquisite features that make this home shine. The new waterproof laminate flooring sets the stage for a modern and elegant atmosphere. The gorgeous kitchen is a true highlight, featuring quartz countertops, stainless steel appliances, and ample space for culinary creations. The updated bathrooms showcase new vanities and toilets, adding a touch of luxury. This home has been freshly painted inside and out, radiating a fresh and inviting ambiance. New lighting fixtures and ceiling fans give the space a contemporary flair. The ROOF was replaced in 2017, ensuring peace of mind for years to come. The HVAC system was updated in 2019, HVAC ducts were replaced in 2024 and Water Heater 2024. It presents an ideal opportunity for anyone seeking comfort, style, and a fantastic location. Don't miss your chance to own this exceptional property
- Type:
- Single Family
- Sq.Ft.:
- 1,814
- Status:
- Active
- Beds:
- 3
- Lot size:
- 0.15 Acres
- Year built:
- 2006
- Baths:
- 2.00
- MLS#:
- W7870321
- Subdivision:
- Trillium Village A
ADDITIONAL INFORMATION
Welcome to the Villages of Trillium! A Community conveniently located in between Brooksville and Spring Hill, featuring a Community Pool, Playground for the kiddos, Underground Utilities, Sidewalks great for walking, and More! Step inside this Move-In Ready 3 Bedroom 2 Bath 2 Car Garage home and you will be greeted with an Open Family Room and Formal Dining Room great for that much needed extra entertaining space. Continue in to the Eat-In Kitchen with Breakfast Bar that opens to the Living Room with picturesque views of the open Back Yard great for many activities, that you can enjoy from your Screened-In Lani. The Master Bedroom boasts a large Walk-In Closet, with Double Sink Vanity Bathroom with a separate Tub and Shower. The other 2 Bedrooms are a good size the Guest Bath in between. Trillium is close to the Veterans Expressway where you can get to the Tampa Airport in 35 min and all that Tampa has to offer. But if you wanted to stick close in Hernando, you are minutes away to Restaurants, Shopping, Publix, Anderson Snow Park Complex, Medical Offices, and US 41 to take you into charming downtown Brooksville, and County Line Rd to Spring Hill. Don't miss the Florida Lifestyle You Deserve!
- Type:
- Single Family
- Sq.Ft.:
- 3,268
- Status:
- Active
- Beds:
- 6
- Lot size:
- 0.13 Acres
- Year built:
- 2017
- Baths:
- 3.00
- MLS#:
- TB8324680
- Subdivision:
- Trillium Village C Ph 2a
ADDITIONAL INFORMATION
Spacious 6-Bedroom, 3-Bathroom Home in Trillium Welcome to this beautiful 6-bedroom, 3-bathroom home offering 3,268 sq. ft. of living space in the desirable Trillium community. This spacious two-story home blends style and functionality, making it perfect for modern living and entertaining. First Floor: Open & Versatile The open-concept layout connects the kitchen, living room, and dining room, ideal for family gatherings and entertaining. The kitchen features laminate countertops, modern appliances, and ample cabinet space. A first-floor bedroom offers flexibility for guests, an office, or a study. Second Floor: Comfortable Retreat Upstairs, find four spacious bedrooms, including the owner’s suite with a walk-in closet and private en-suite bathroom. A cozy loft area provides additional living space. Outdoor Oasis The custom pool includes a built-in table, sun shelf, and pool bar. The elegant patio with brick, flagstone, and terrazzo is perfect for outdoor dining or relaxation. Enjoy the whirlpool hot tub or lounge by the pool in your private retreat. Smart Home Features Control lighting, security, and more with Alexa integration throughout the home. Prime Location Conveniently located near shops, restaurants, and outdoor attractions like Weeki Wachee Springs and Homosassa Springs State Parks. Schedule a showing today and make this dream home yours!
- Type:
- Single Family
- Sq.Ft.:
- 1,884
- Status:
- Active
- Beds:
- 3
- Lot size:
- 4.4 Acres
- Year built:
- 2000
- Baths:
- 3.00
- MLS#:
- W7870217
- Subdivision:
- Olson - Class 1 Sub
ADDITIONAL INFORMATION
AMAZING OPPORTUNITY! Are you looking for beautiful country style ranch home, family compound or an income producing property on 4.4 acres with agricultural zoning? Here it is! The main house features 3 bedrooms, 2 1/2 baths, 2 car attached garage, spacious eat in kitchen and living/dining room, maple cabinets, SS appliances, cathedral ceilings, wood burning fireplace. The family room boasts large windows to take in the peaceful country views. The primary bedroom suite features an exquisite walk-in shower, dual sinks and walk in closet. Some of the many updates include new roof in 2021, brand new water heater and a UV water filtration system. PLUS, there is a 2,400-sf workshop/garage/warehouse with 10' & 12' roll-up doors, a handy 9,000. lb. hydraulic lift and metal roof. The detached garage also features an attached 1-bedroom 1 bath apartment for in-law, studio, rental or office. PLUS, this property also features a 2 bedroom, 1 bath single-wide mobile home for extended family, guests or can be rented out for additional income. There is also a brand new 12x30 shed that will stay on the property. There is 1 well and 3 septic systems. The property is fenced and cross fenced with a good size pasture so bring the animals too! The location is convenient to shopping, hospitals, restaurants and all downtown Brooksville has to offer. This is truly a unique property and there are not many that will compare. Schedule your viewing today!
- Type:
- Other
- Sq.Ft.:
- 752
- Status:
- Active
- Beds:
- 4
- Lot size:
- 0.42 Acres
- Year built:
- 1962
- Baths:
- 1.00
- MLS#:
- W7870089
- Subdivision:
- Garden Grove
ADDITIONAL INFORMATION
Your Brooksville Escape! Discover this charming 4-bedroom, 1-bathroom mobile home nestled on a spacious 0.67-acre property in tranquil Brooksville. This home is perfect for owner-occupants, a secluded getaway, or as an investment opportunity. The fully fenced lot, with a double-gate driveway, provides privacy and plenty of space for your toys or projects. Step inside to an open floor plan featuring a combined kitchen, dining, and living area. Two cozy porches—front and back—offer ideal spots to unwind. The rear entrance leads to a versatile sunroom or laundry room. While the home includes new central air, and features two wall AC units. Recent updates include an updated water heater and electric panel. The property boasts a detached 24x22 garage for ample storage or a workshop, plus a 2000 Holiday Rambler RV, adding an extra bedroom and bathroom. The RV is connected to the septic system and features a ramp walkway for easy access, making it ideal for guests, a mother-in-law suite, or rental income. With two separate lots totaling 0.67 acres—including a vacated road—this property offers flexibility for future use. Situated between Spring Hill and Brooksville, you'll enjoy the peace of rural living while staying close to amenities. Tampa International Airport is just 50 minutes away. This unique property, sold cash-only. Don't miss out—schedule your private tour today!
- Type:
- Single Family
- Sq.Ft.:
- 1,096
- Status:
- Active
- Beds:
- 3
- Lot size:
- 2.5 Acres
- Year built:
- 1965
- Baths:
- 1.00
- MLS#:
- TB8322857
- Subdivision:
- N/a
ADDITIONAL INFORMATION
Grab this amazing opportunity NOW! TWO houses on 2.5 ACRES! This property is unique due to its features and picturesque rural setting. It sits on 2.5 acres in an agricultural area. offering ample space for horses and outdoor activities. Recent upgrades include a new roof on both homes, new appliances. and fresh updates throughout for a true move-in ready experience. This property includes a main home with 3 spacious bedrooms, all with hardwood floors. and two screened in porches. Also included is a Bonus Additional home, also known as an ADU (Accessory Dwelling unit). This 600sf versatile space features 2 bedrooms and 1 bath and offers several benefits: it can be used as a mother-in-law suite, guest accommodations, or even as an income producing rental. giving you endless opportunities. It also offers Privacy and Flexibility by providing a separate living space for guests, family members or tenants, offering privacy for both the main home occupants and visitors. The ADU offers versatile use. This dwelling can serve various purposes, such as a home office, studio, or an in-law suite enhancing the property's functionality and appeal. With both the main home and the ADU offering separate living spaces, this property offers a fantastic opportunity for generating rental income- Whether you plan to host extended family members or capitalize on the local rental market. The potential here is endless! You could even build your custom Dream Home on location for anyone interested in building!
- Type:
- Single Family
- Sq.Ft.:
- 2,047
- Status:
- Active
- Beds:
- 3
- Lot size:
- 0.23 Acres
- Year built:
- 2007
- Baths:
- 2.00
- MLS#:
- TB8321025
- Subdivision:
- Hernando Oaks Ph 2
ADDITIONAL INFORMATION
Experience Florida Living in this Stunning Pool Home in Hernando Oaks Welcome to your dream home in the Gated golf community of Hernando Oaks, where comfort and recreation blend seamlessly! This exceptional pool home offers a lifestyle of leisure and elegance, enhanced by two complimentary rounds of golf each month for residents. Step through the grand double-door entry into a thoughtfully designed space perfect for both entertaining and everyday living. The formal dining room sets the tone for memorable gatherings, while the open living area wows with a tray ceiling, natural light, and stunning views of the pool and lanai. The kitchen is a chef’s delight, featuring oak cabinetry, sleek stainless steel appliances, and a convenient snack bar with seating. Enjoy breakfast in the sunny nook with poolside views, making every morning feel like a retreat. The expansive primary suite is your private haven, offering dual closets, private pool access, and an ensuite bath with dual sinks, a relaxing soaking tub, and a walk-in shower. Need a home office or creative space? The versatile den, complete with pocket doors, is ready to meet your needs. The split-bedroom layout ensures privacy, with two additional bedrooms and a full bath located on the opposite side of the home. Practicality meets elegance with a dedicated laundry room, featuring extra cabinetry and a utility sink. The two-car garage includes a separate bay door for your golf cart—perfect for making the most of life in this golf-centric community. Step outside to your personal Florida oasis. The screened lanai offers ample space to lounge, dine, or entertain, while the shimmering saltwater pool beckons you to cool off and relax. With recent updates, including: New 4-ton heat pump AC unit (2024), New roof (2023), New pool pump (2023), New saltwater pool chlorinator (2023), New landscaping (2022) …this home is as move-in ready as it is stunning. Plus, the home features a whole-house generator for added peace of mind. Living in Hernando Oaks is more than just owning a home—it’s embracing a lifestyle of comfort and leisure in one of Florida’s finest communities. Don’t miss your chance to own this exceptional property. Schedule your private showing today and start creating unforgettable memories in your new haven of comfort and elegance!
$1,200,000
21284 Ayers Road Brooksville, FL 34604
- Type:
- Other
- Sq.Ft.:
- 1,296
- Status:
- Active
- Beds:
- 2
- Lot size:
- 38 Acres
- Year built:
- 1991
- Baths:
- 1.00
- MLS#:
- W7869967
- Subdivision:
- Unplatted
ADDITIONAL INFORMATION
Welcome to your own private retreat! This expansive 38-acre property offers the perfect combination of tranquility and convenience, nestled in Southern Hernando County. With a charming 2-bedroom, 1-bath mobile home, an oversized metal barn (2,652 sq. ft.) with a concrete floor, and plenty of space to roam, this property is ideal for anyone looking for room to grow, raise animals, or build their dream home. Highlights include, 38 Acres of Cleared and Wooded Land – Mix of large oak and pine trees2,652 sq. ft. Metal Barn with concrete flooring – Perfect for storage, workshop, or hobbiesRV Hookup – Ready for guests or additional living spaceFenced & Cross-Fenced – Great for livestock or privacyFour-Board Fencing and Gated EntranceWell-Defined Pond – Ideal for relaxation or wildlife viewingZoned AG (Agricultural) – No restrictions or HOA fees - Easy Access to the Suncoast Parkway, only 45 minutes from Tampa Airport This property is ready for your vision – whether you're looking to farm, create a homestead, or build additional homes. The land can easily be subdivided to create additional homesites, making it a perfect investment opportunity. Don't miss out on this rare opportunity to own a piece of Florida’s countryside, while still being just a short drive from the amenities of city life. o create additional homesites, making it a perfect investment opportunity. Don't miss out on this rare opportunity to own a piece of Florida’s countryside, while still being just a short drive from the amenities of city life.
- Type:
- Single Family
- Sq.Ft.:
- 1,260
- Status:
- Active
- Beds:
- 3
- Lot size:
- 0.13 Acres
- Year built:
- 2008
- Baths:
- 2.00
- MLS#:
- TB8322439
- Subdivision:
- Trillium Village B
ADDITIONAL INFORMATION
This charming 3-bedroom, 2-bathroom home offers the perfect combination of comfort and convenience. Featuring a spacious 2-car garage and a private fenced yard, it’s ideal for families or anyone who loves outdoor living. Located in a vibrant community, you'll enjoy access to fantastic amenities, including a sparkling pool and a playground. The home is just minutes from the Suncoast Parkway, providing quick and easy access to Tampa International Airport, the Premium Outlets, and beyond. Local shopping and dining are also just around the corner, making this location unbeatable!
- Type:
- Single Family
- Sq.Ft.:
- 1,812
- Status:
- Active
- Beds:
- 3
- Lot size:
- 0.16 Acres
- Year built:
- 2019
- Baths:
- 2.00
- MLS#:
- TB8321036
- Subdivision:
- Hernando Oaks Ph 3
ADDITIONAL INFORMATION
Searching for a move-in-ready, modern home with classy upgrades, abundant storage, and alluring charm? Welcome to this peaceful, open-concept floor plan, featuring three bedrooms, two baths. This quaint block home has been customized and meticulously maintained. This beauty was built in 2019 and is located in the gated community of Hernando Oaks on the 18th fairway, in close proximity to the clubhouse. You will be enchanted by the magnificent view of the large serene pond and massive oak trees from a lot that has no rear neighbors. This is truly one of the best lots in this community and a rare find in Hernando County. The kitchen is a chef’s dream with stainless steel appliances, granite countertops, recessed lighting, and a sizeable pantry. The primary bedroom is spacious with two generous walk-in closets. The owner has painted the interior over the last two years and added custom cabinetry in the living room and laundry room. All lighting has been upgraded with high-end choices. The owner has upgraded too many items to list and has taken pride in this home. The homeowners’ mortgage does not require flood insurance. Located only minutes away from US-41 and Suncoast Parkway, the commute to Tampa is a mere 45 minutes. Please note this home is currently considered a full-service HOA home but is scheduled to be removed on 1/1/25, and the HOA fees will significantly decrease. Schedule your private showing today before it's gone.
- Type:
- Single Family
- Sq.Ft.:
- 2,339
- Status:
- Active
- Beds:
- 4
- Lot size:
- 0.29 Acres
- Year built:
- 2022
- Baths:
- 2.00
- MLS#:
- W7870099
- Subdivision:
- Hernando Oaks Ph 3
ADDITIONAL INFORMATION
SELLER MOTIVATED!! Welcome to 5263 Byronic Court, nestled within the serene and vibrant gated golf course community of Hernando Oaks. This spacious four-bedroom, two-bathroom residence offers over 2300 square feet of well-designed and comfortable living space. Rooms are generously sized for the growing family, guests, or creating a lavish home office. Home features an open-concept layout with seamlessly connected living, dining, and kitchen areas for entertaining and everyday living. You must appreciate the size of this home in person. Pictures do not do it justice. Take advantage of your prime Cul-de-Sac location for privacy and very minimal traffic in this quiet corner of the community. Enjoy your large, almost one-third of an acre yard, perfect for outdoor activities, gardening, or even adding your own private pool. Home is located on the 10th fairway but features a buffer zone of trees for your own personal privacy. Hernando Oaks offers a Golf Pro Shop and Restaurant with convenient on-site dining and entertainment. All residents receive 24 rounds of 18-Hole Championship golf each year for your golf course fee. Stay active and social with the communities new Pickleball Courts. This home combines the best of both worlds! Peaceful living in a sought-after community with activities and conveniences just steps away. Whether enjoying a quiet evening on your patio or a day out on the course, this property offers the lifestyle you've been dreaming of. This home Call today for your own private showing.
- Type:
- Single Family
- Sq.Ft.:
- 1,680
- Status:
- Active
- Beds:
- 3
- Lot size:
- 1 Acres
- Year built:
- 1971
- Baths:
- 2.00
- MLS#:
- 2241778
- Subdivision:
- Barnes Add. To Brooksville
ADDITIONAL INFORMATION
Beautiful house located in a quiet and peaceful neighborhood with 1 acre of land ideal for storing boats and RVs, 3 spacious bedrooms, 2 fully remodeled bathrooms, beautiful and spacious fully renovated kitchen with granite counter top, closed pool with spacious area for your barbecues, water purification system from 2023, roof is from 2022, A / C is from 2022, water pump is from 2024, it has a large shed, it is located near shopping centers and good schools.

Andrea Conner, License #BK3437731, Xome Inc., License #1043756, [email protected], 844-400-9663, 750 State Highway 121 Bypass, Suite 100, Lewisville, TX 75067

Listing information Copyright 2024 Hernando County Information Services and Hernando County Association of REALTORS®. The information being provided is for consumers’ personal, non-commercial use and will not be used for any purpose other than to identify prospective properties consumers may be interested in purchasing. The data relating to real estate for sale on this web site comes in part from the IDX Program of the Hernando County Information Services and Hernando County Association of REALTORS®. Real estate listings held by brokerage firms other than Xome Inc. are governed by MLS Rules and Regulations and detailed information about them includes the name of the listing companies.
Andrea Conner, License #BK3437731, Xome Inc., License #1043756, [email protected], 844-400-9663, 750 State Highway 121 Bypass, Suite 100, Lewisville, TX 75067

The data on this web site comes in part from the REALTORS® Association of Citrus County, Inc.. The listings presented on behalf of the REALTORS® Association of Citrus County, Inc. may come from many different brokers but are not necessarily all listings of the REALTORS® Association of Citrus County, Inc. are visible on this site. The information being provided is for consumers’ personal, non-commercial use and may not be used for any purpose other than to identify prospective properties consumers may be interested in purchasing or selling. Information is believed to be reliable, but not guaranteed. Copyright © 2024 Realtors Association of Citrus County, Inc. All rights reserved.
Brooksville Real Estate
The median home value in Brooksville, FL is $293,400. This is lower than the county median home value of $318,600. The national median home value is $338,100. The average price of homes sold in Brooksville, FL is $293,400. Approximately 71.47% of Brooksville homes are owned, compared to 21.23% rented, while 7.31% are vacant. Brooksville real estate listings include condos, townhomes, and single family homes for sale. Commercial properties are also available. If you see a property you’re interested in, contact a Brooksville real estate agent to arrange a tour today!
Brooksville, Florida 34604 has a population of 114,706. Brooksville 34604 is more family-centric than the surrounding county with 22.52% of the households containing married families with children. The county average for households married with children is 22.09%.
The median household income in Brooksville, Florida 34604 is $55,573. The median household income for the surrounding county is $53,301 compared to the national median of $69,021. The median age of people living in Brooksville 34604 is 43.3 years.
Brooksville Weather
The average high temperature in July is 90.6 degrees, with an average low temperature in January of 45.4 degrees. The average rainfall is approximately 53 inches per year, with 0 inches of snow per year.














