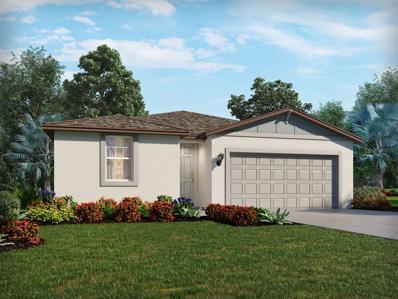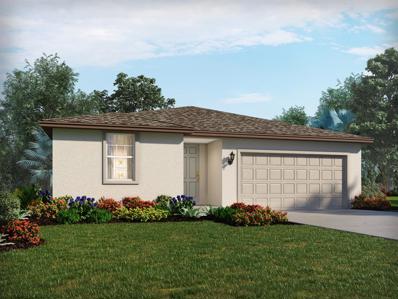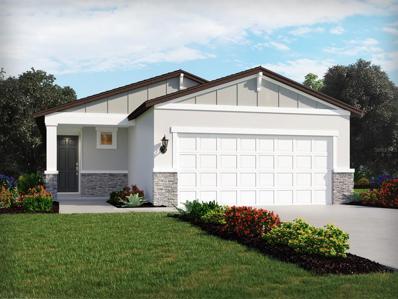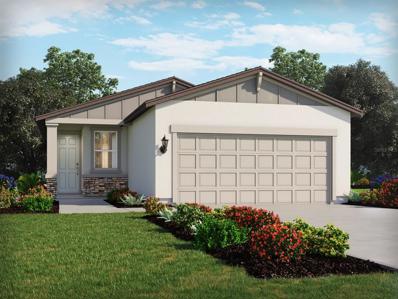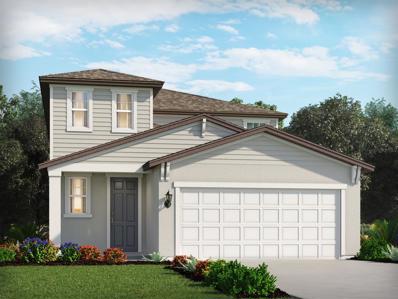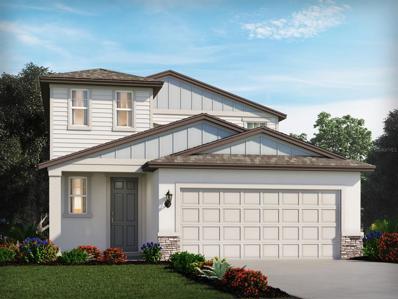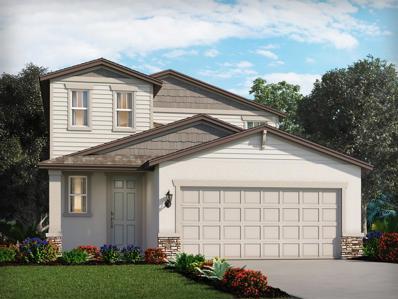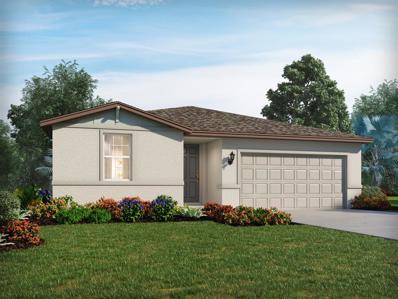Brooksville FL Homes for Sale
- Type:
- Single Family
- Sq.Ft.:
- 2,260
- Status:
- NEW LISTING
- Beds:
- 4
- Lot size:
- 0.11 Acres
- Year built:
- 2024
- Baths:
- 3.00
- MLS#:
- OM691609
- Subdivision:
- Sherman Oaks
ADDITIONAL INFORMATION
One or more photo(s) has been virtually staged. Under Construction. Experience the best of two-story living in this thoughtfully designed 4-bedrrom, 2.5 bathroom home. The main floor seamlessly blends the living, dining and kitchen areas, creating an open and inviting space. Upstairs, discover four well-appointed bedrooms, including the primary bedroom with ensuite bathroom and walk in closets. Balancing functionality with modern aesthetics, this home is the perfect canvas for daily living and entertaining. The kitchen is appointed with a stainless-steel range, microwave, refrigerator, and built-in dishwasher. The laundry room is equipped with a washer and dryer. The Elston is equipped with a state-of-the-art smart home system. Pictures, photographs, colors, features, and sizes are for illustration purposes only and will vary from the homes as built. Home and community information including pricing, included features, terms, availability and amenities are subject to change and prior sale at any time without notice or obligation. CRC057592.
- Type:
- Single Family
- Sq.Ft.:
- 1,504
- Status:
- NEW LISTING
- Beds:
- 3
- Lot size:
- 0.12 Acres
- Year built:
- 2024
- Baths:
- 2.00
- MLS#:
- OM691603
- Subdivision:
- Sherman Oaks
ADDITIONAL INFORMATION
One or more photo(s) has been virtually staged. Under Construction. Experience a harmonious blend of comfort and functionality in this one-story, concrete block constructed home, meticulously designed to optimize living space through an open-concept layout. The kitchen is equipped for both efficiency and style with all stainless-steel appliances, including a range, built-in dishwasher, refrigerator, and microwave. The laundry room comes equipped with a washer and dryer. The primary bedroom features an ensuite bathroom and walk-in closet. The Allex is complete with a state-of-the-art smart home system. This single-story haven ensures convenience and accessibility, providing a perfect balance of open space and purposeful design for a truly enjoyable living experience. Pictures, photographs, colors, features, and sizes are for illustration purposes only and will vary from the homes as built. Home and community information including pricing, included features, terms, availability and amenities are subject to change and prior sale at any time without notice or obligation. CRC057592.
- Type:
- Single Family
- Sq.Ft.:
- 1,504
- Status:
- NEW LISTING
- Beds:
- 3
- Lot size:
- 0.12 Acres
- Year built:
- 2024
- Baths:
- 2.00
- MLS#:
- 2250528
- Subdivision:
- Sherman Hills Sec 1
ADDITIONAL INFORMATION
Experience a harmonious blend of comfort and functionality in this one-story, concrete block constructed home, meticulously designed to optimize living space through an open-concept layout. The kitchen is equipped for both efficiency and style with all stainless-steel appliances, including a range, built-in dishwasher, refrigerator, and microwave. The laundry room comes equipped with a washer and dryer. The primary bedroom features an ensuite bathroom and walk-in closet. The Allex is complete with a state-of-the-art smart home system. This single-story haven ensures convenience and accessibility, providing a perfect balance of open space and purposeful design for a truly enjoyable living experience. Pictures, photographs, colors, features, and sizes are for illustration purposes only and will vary from the homes as built. Home and community information including pricing, included features, terms, availability and amenities are subject to change and prior sale at any time without notice or obligation. CRC057592.
- Type:
- Single Family
- Sq.Ft.:
- 2,260
- Status:
- NEW LISTING
- Beds:
- 4
- Lot size:
- 0.11 Acres
- Year built:
- 2024
- Baths:
- 2.00
- MLS#:
- 2250530
- Subdivision:
- Sherman Hills Sec 1
ADDITIONAL INFORMATION
Experience the best of two-story living in this thoughtfully designed 4-bedrrom, 2.5 bathroom home. The main floor seamlessly blends the living, dining and kitchen areas, creating an open and inviting space. Upstairs, discover four well-appointed bedrooms, including the primary bedroom with ensuite bathroom and walk in closets. Balancing functionality with modern aesthetics, this home is the perfect canvas for daily living and entertaining. The kitchen is appointed with a stainless-steel range, microwave, refrigerator, and built-in dishwasher. The laundry room is equipped with a washer and dryer. The Elston is equipped with a state-of-the-art smart home system. Pictures, photographs, colors, features, and sizes are for illustration purposes only and will vary from the homes as built. Home and community information including pricing, included features, terms, availability and amenities are subject to change and prior sale at any time without notice or obligation. CRC057592.
- Type:
- Single Family
- Sq.Ft.:
- 3,416
- Status:
- NEW LISTING
- Beds:
- 5
- Lot size:
- 1.02 Acres
- Year built:
- 2007
- Baths:
- 3.00
- MLS#:
- G5090477
- Subdivision:
- Mountain View
ADDITIONAL INFORMATION
Short Sale. PRICED TO SELL - POOLHOME - OVER AN ACRE - RV/BOAT PARKING - CHEF'S KITCHEN - DETACHED 20' x 20' GARAGE/WORKSHOP - Discover your dream home in a gorgeous community where every lot is over an acre. Situated on just over an acre, this property features a long driveway perfect for RV or boat parking, a side-entry garage, and an oversized attached garage. The grand foyer welcomes you into an elegant floor plan with formal living and dining rooms. The living room opens to the pool through a 3-piece slider, while the primary suite and a versatile 5th bedroom are conveniently located on the left. The primary suite features a luxurious bathroom with dual vanities, two walk-in closets, and private pool access via the third bathroom. The chef’s kitchen boasts dual ovens, a breakfast bar, and a nook with pool access through a 2-piece slider. Open to the great room, this space is perfect for entertaining, with sliders providing additional natural light and pool access. The remaining bedrooms include a spacious second bedroom and oversized third and fourth bedrooms. A large laundry room with a utility sink and storage connects to the garage. The 30’ x 40’ saltwater pool is the star of the backyard, self-cleaning with a wraparound paver deck. A detached 20’ x 20’ garage/workshop offers flexibility as a third garage, workshop, or potential ADU. With incredible indoor and outdoor living spaces, this home is a rare gem. Schedule your private tour today!
- Type:
- Single Family
- Sq.Ft.:
- 3,492
- Status:
- NEW LISTING
- Beds:
- 4
- Lot size:
- 2.53 Acres
- Year built:
- 1989
- Baths:
- 3.00
- MLS#:
- TB8331697
- Subdivision:
- Country Oaks Estates Ph Ii
ADDITIONAL INFORMATION
A Stunning 4 bed 3 bath brick home on 2.5 acres in the desirable Country Oak Estates! A peaceful cruise down Country Oak Dr leads you to your grand circular driveway with Historic Oak trees which creates a park like setting. Inside is 3500 sq ft of living which includes a SPACIOUS Living room with fireplace. The Kitchen is open, granite countertops, plenty of storage and upgraded Stainless Steel appliances. Every Bedroom is Large and offers large closets. The Owners Suite is also spacious, offers 2 walk in closets and a generous sized Master Bathroom. Dual AC units, ADT Security System, Home is Wired for a Generator, Oversized Garage with Workshop area, ceiling fans throughout and more. The Screen in Lanai in the rear is excellent for entertaining or just enjoying the tranquil views of Nature. Newer roof, water filtration system, water heater and AC's. No HOA or CDD fees! Close to I-75 for easy commute to Tampa. This home is a RARE find so make your appointment to view it today!
- Type:
- Single Family
- Sq.Ft.:
- 1,404
- Status:
- Active
- Beds:
- 3
- Lot size:
- 0.14 Acres
- Year built:
- 2016
- Baths:
- 2.00
- MLS#:
- TB8328136
- Subdivision:
- Sherman Hills Sec 3
ADDITIONAL INFORMATION
Charming 3-bedroom, 2-bathroom, 2-car garage home in the desirable Sherman Hills community located on a GOLF COURSE! ** Property is located in an eligible area for USDA 100 percent financing ** Priced to sell and UNDER market value, it’s the perfect opportunity for savvy buyers looking for a stylish, move-in-ready home. Inside, you’ll find a thoughtfully designed layout, featuring LUXURY VINYL flooring throughout—completely carpet-free for easy maintenance—complemented by new LED light fixtures and modern ceiling fans. The kitchen is a chef’s delight, boasting new STAINLESS-STEEL appliances, including a multi-use range with an air fryer, granite countertops, and a stylish island with wood cabinets for ample storage. The upgrades extend outdoors with a newly SCREENED front porch and an EXTENDED backyard patio—perfect for soaking up the Florida sun, hosting family barbecues, or simply unwinding while enjoying serene views of the GOLF COURSE. The backyard is fully fenced for added privacy and peace of mind. Recent improvements include a brand-new HVAC system (2023), ensuring comfort year-round. The washer and dryer convey, making this home move-in ready. Nestled in a community that offers a sparkling pool, tennis courts, and a clubhouse, this home is ideal for both relaxation and recreation. Golf enthusiasts will love living in the Sherman Hills Golf Club Community, while nature lovers can explore the nearby Withlacoochee State Trail, a stunning 47-mile paved rail-trail perfect for biking and hiking. With low HOA fees and no CDD, plus convenient access to I-75, SR-50, shops, restaurants, and supermarkets, this home truly has it all. Don’t miss out—schedule your private tour today!
- Type:
- Single Family
- Sq.Ft.:
- 1,016
- Status:
- Active
- Beds:
- 2
- Lot size:
- 0.15 Acres
- Year built:
- 2019
- Baths:
- 2.00
- MLS#:
- W7870603
- Subdivision:
- Hill N Dale The Village
ADDITIONAL INFORMATION
AFFORDABLE and NEWER HOME!! Move-in Ready!! Built in 2018!! 2 bedrooms + 2 bathrooms + 1 car garage + fenced backyard + large shed for extra storage + beautiful front elevation on the home with spacious foyer entry inside!! NO FLOOD ZONE!! NO HOA!! OPEN FLOOR PLAN!! Located near Cortez Blvd/Hwy 50) and Spring Lake Hwy not far from I-75 with quick and easy access to Tampa for work and play! Gorgeous kitchen with upgraded real wood cabinets and large modern island with breakfast bar for extra seating!! Kitchen is open to the dining room and great room!! The great room has a shiplap accent wall to give it that modern farmhouse feel! Primary bedroom has ensuite bathroom and large walk-in closet! Second bedroom is spacious! Second bathroom has tub/shower combo! New Luxury Vinyl Plank Flooring throughout the main part of the home! Bathrooms has Luxury Plank Flooring, as well. 1 car garage is extra deep giving some storage/workshop room! Backyard is fenced for your pets/family with a fire-pit area for entertaining in the backyard!! Home is beautiful and ready to help its next family find their affordable home!! Why pay rent, when you can own and build equity!! Also, this home is located in the USDA eligibitly area for a 100% financing option if the buyer needs that. Call today to come see it!!
- Type:
- Single Family
- Sq.Ft.:
- 2,199
- Status:
- Active
- Beds:
- 3
- Lot size:
- 4.7 Acres
- Year built:
- 2002
- Baths:
- 2.00
- MLS#:
- TB8328532
- Subdivision:
- Medard - Class 1 Sub
ADDITIONAL INFORMATION
Escape to Your Brooksville Retreat. Nestled on 4.7 acres of picturesque countryside, this 3-bedroom, 2-bathroom home combines modern living with rural charm. With 2,199 sq ft of living space, this property is fully fenced and features multiple gated pastures, offering the perfect setup for horse lovers or hobby farmers. A gated entry welcomes you to this serene haven, complete with a barn, stables, and corrals, providing endless possibilities for outdoor activities and animal care. Inside, a cozy fireplace anchors the living room, creating a warm gathering space. The heart of the home is the kitchen, boasting a breakfast bar, granite countertops, stainless steel appliances, a ceiling fan, and a closet pantry for ample storage. The primary bedroom offers a walk-in closet and a luxurious ensuite bathroom, featuring a soaking tub, dual sinks, and a separate shower stall. A spacious laundry room adds convenience with a sink and storage cabinets. Enjoy the Florida lifestyle in the screened-in patio, perfect for relaxing or entertaining while overlooking your beautiful property. The bonus is the seller is willing to leave the mower, tractor, and bush hog, with furniture negotiable—making this property truly move-in ready. This unique Brooksville home offers the ideal blend of modern amenities and rural tranquility. Don’t miss this rare opportunity—schedule your showing today!
- Type:
- Single Family
- Sq.Ft.:
- 1,961
- Status:
- Active
- Beds:
- 3
- Lot size:
- 0.11 Acres
- Year built:
- 2024
- Baths:
- 3.00
- MLS#:
- OM690851
- Subdivision:
- Sherman Oaks
ADDITIONAL INFORMATION
One or more photo(s) has been virtually staged. Under Construction. Discover the warmth of home in this cozy two-story, three-bedroom and 2.5 bathroom home. The thoughtful design creates an intimate atmosphere, seamlessly blending the living, dining, and kitchen spaces on the main floor. Upstairs, find three well-appointed bedrooms and a loft. The primary bedroom comes complete with an ensuite bathroom and walk-in closets for a touch of luxury. The kitchen is equipped with a stainless-steel microwave, range, refrigerator, and built-in dishwasher. The laundry room is equipped with a washer and dryer. The Darwin is equipped with a state-of-the-art smart home system . Welcome to a space where every corner invites you to unwind and feel truly at home. Pictures, photographs, colors, features, and sizes are for illustration purposes only and will vary from the homes as built. Home and community information including pricing, included features, terms, availability and amenities are subject to change and prior sale at any time without notice or obligation. CRC057592.
- Type:
- Single Family
- Sq.Ft.:
- 1,961
- Status:
- Active
- Beds:
- 3
- Lot size:
- 0.11 Acres
- Year built:
- 2024
- Baths:
- 2.00
- MLS#:
- 2250315
- Subdivision:
- Sherman Hills Sec 1
ADDITIONAL INFORMATION
Discover the warmth of home in this cozy two-story, three-bedroom and 2.5 bathroom home. The thoughtful design creates an intimate atmosphere, seamlessly blending the living, dining, and kitchen spaces on the main floor. Upstairs, find three well-appointed bedrooms and a loft. The primary bedroom comes complete with an ensuite bathroom and walk-in closets for a touch of luxury. The kitchen is equipped with a stainless-steel microwave, range, refrigerator, and built-in dishwasher. The laundry room is equipped with a washer and dryer. The Darwin is equipped with a state-of-the-art smart home system . Welcome to a space where every corner invites you to unwind and feel truly at home. Pictures, photographs, colors, features, and sizes are for illustration purposes only and will vary from the homes as built. Home and community information including pricing, included features, terms, availability and amenities are subject to change and prior sale at any time without notice or obligation. CRC057592.
- Type:
- Single Family
- Sq.Ft.:
- 1,607
- Status:
- Active
- Beds:
- 4
- Lot size:
- 0.11 Acres
- Year built:
- 2024
- Baths:
- 2.00
- MLS#:
- O6260425
- Subdivision:
- Benton Hills
ADDITIONAL INFORMATION
Under Construction. Brand new, energy-efficient home available by Dec 2024! Crisp interior design package featuring white shaker-style cabinetry, 18x18 tile flooring in the main areas, and Ornamental White granite countertops in the kitchen and baths. Fridge, W/D, and 2" faux wood window blinds are included with our move-in ready package. Coming soon, the Benton Hills Premier Series will offer new single-family homes with open-concept floorplans in Brooksville, FL. Convenient to I-75, this community offers easy access to those who commute to major cities and employment areas. Residents will enjoy resort-style amenities including a clubhouse with fitness center, pool, sports courts, playground, trails and more. Each of our homes is built with innovative, energy-efficient features designed to help you enjoy more savings, better health, real comfort and peace of mind.
- Type:
- Single Family
- Sq.Ft.:
- 1,404
- Status:
- Active
- Beds:
- 3
- Lot size:
- 0.14 Acres
- Year built:
- 2016
- Baths:
- 2.00
- MLS#:
- G5090141
- Subdivision:
- Sherman Hills Sec 3
ADDITIONAL INFORMATION
This house is ready for you to call it home. You will get that comfortable feeling right as you walk in the front door. You are greeted with a spacious entryway that leads to a sizeable kitchen and an open living room at the back of your home. There are two nicely sized bedrooms and a large bathroom in between the bedrooms on the left side of the home as you pass by when you walk back to the kitchen. The expansive primary bedroom faces the backyard and you can enjoy the view of the 4th hole right out your window. A roomy ensuite bathroom allows for all the privacy you need. There is a linen closet for your convenience and also a walk in closet that offers ample space for all your belongings. The kitchen feels larger than average with granite countertops and a sizeable island. It also flows very nicely to dining space and the big living room. This home offers a lot of natural light and every space is useful and easy to lay out your furniture. The laundry room even has a closet and is a wide space as you walk in and out of the 2 car garage. The front yard has a pretty magnolia tree and is nicely landscaped or you can enjoy sitting on your covered patio in your backyard and watch the golfers, sunrise and sunset. You are also close to I-75 and SR-50 for you to go anywhere in the state. The sky is the limit...head to the beaches, natural springs, theme parks, walking trails, shopping, restaurants etc. The community offers a tennis court, community pool and club house. Sherman Hills Golf Course is just before the entrance to the community and has a Pro Shot and 19th Hole Restaurant.
- Type:
- Single Family
- Sq.Ft.:
- 1,337
- Status:
- Active
- Beds:
- 4
- Lot size:
- 0.17 Acres
- Year built:
- 2018
- Baths:
- 2.00
- MLS#:
- TB8326524
- Subdivision:
- Hill N Dale
ADDITIONAL INFORMATION
Welcome to this stunning 4-bedroom, 2-bathroom open floorplan concept home with a 2-car garage, built in 2018, located in the Hill N Dale community just outside of Brooksville, Florida. With no HOA or CDD fees, this property offers freedom and convenience. The home features high ceilings and gorgeous tile flooring throughout the common areas. The kitchen boasts stainless steel, energy-efficient appliances, a modern backsplash, beautiful wood cabinets, a large island with a breakfast bar, and flows into the living room, perfect for entertaining. Enjoy natural lighting throughout the home with. Three spacious bedrooms and a full bathroom are situated on one end of the home while the large primary ensuite, with walk-in closet, is on the opposite side for added privacy. The laundry room is conveniently located inside, and additional storage space has been built in the garage. The partially fenced backyard includes a huge, newer shed for extra storage. The Hill N Dale community offers residents a community park with playground, basketball courts, multipurpose sports field, a gazebo, and a covered picnic area. Conveniently located near Cortez Blvd and SR 50, as well as I-75, making commuting a breeze. Just minutes from the charming downtown of Brooksville, with restaurants, shops, and tons of community events. You'll have easy access to shopping, dining, and highly rated public schools. This is a must-see property!
$499,000
8057 Shaw Road Brooksville, FL 34602
- Type:
- Single Family
- Sq.Ft.:
- 2,288
- Status:
- Active
- Beds:
- 3
- Lot size:
- 2.5 Acres
- Year built:
- 1993
- Baths:
- 2.00
- MLS#:
- TB8326384
- Subdivision:
- Ac Wth Forest/ridge Mnr Area-ac05
ADDITIONAL INFORMATION
Welcome to 8057 Shaw Rd, where modern elegance meets tranquil country living. This beautifully remodeled home features a brand-new kitchen with stunning quartz countertops, sleek stainless steel appliances, and a functional design perfect for entertaining. The home boasts new, stylish bathrooms and luxury vinyl plank flooring throughout, adding a cohesive and contemporary touch. With a newer roof and AC, you'll enjoy peace of mind for years to come. Nestled on 2.5 acres, this property offers the space and serenity you've been dreaming of—ideal for outdoor activities, gardening, or simply enjoying nature. Don't miss your chance to own this exceptional Brooksville retreat!
- Type:
- Single Family
- Sq.Ft.:
- 1,278
- Status:
- Active
- Beds:
- 2
- Lot size:
- 0.15 Acres
- Year built:
- 2003
- Baths:
- 2.00
- MLS#:
- TB8324889
- Subdivision:
- Sherman Hills Sec 1
ADDITIONAL INFORMATION
You will fall in love with this stunning golf course home for under 300k! Located in the prestigious community of Sherman Hills, this meticulously kept residence boasts a BRAND-NEW ROOF and is completely move in ready! You'll enjoy the Florida lifestyle with a low HOA, no CDD, and low taxes. This home is sure to impress with 2 bedrooms, 2 full baths, and a perfect view of the 17th green down the fairway of the challenging par 4! Upon entering the home, you'll notice lots of light, great windows, and an open floor plan. The kitchen is complete with all newer stainless-steel appliances, glass top stove, microwave, double sink, large closet pantry, and a charming breakfast nook with a bay window. The living room has beautiful, plank style tile flooring and is open to the kitchen which makes the space perfect for entertaining. Step out the pocketed sliding glass doors to the best view in the house- your fully covered and screened in lanai which looks out directly to the golf course. The laundry room is conveniently located just off the garage entrance and includes the washer and dryer. Down the hall, the main bedroom offers a large walk-in closet and spa like ensuite, custom vanity, and a separate shower and garden tub. Bedroom 2 has a large closet and great windows! You'll find the 2nd full bath with a large vanity, and a shower/tub combo. This home is close to everything Tampa Bay has to offer, centrally located right off I75 and SR-50. MUST SEE!
- Type:
- Single Family
- Sq.Ft.:
- 1,491
- Status:
- Active
- Beds:
- 3
- Lot size:
- 0.14 Acres
- Year built:
- 2024
- Baths:
- 2.00
- MLS#:
- O6260460
- Subdivision:
- Benton Hills
ADDITIONAL INFORMATION
Under Construction. Brand new, energy-efficient home available by Dec 2024! This home is situated on a corner homesite that has no immediate rear neighbors and only one side neighbor. Inside, our Crisp design package features stylish white shaker cabinetry with 42" uppers in the kitchen, Ornamental White granite countertops in the kitchen and baths, and 18x18 Trumpet Grey floor tile in the main areas. A side-by-side fridge, full-sized washer/dryer, and 2" white faux wood window blinds round out the move-in ready package features included with this beautiful brand new home. Coming soon, the Benton Hills Classic Series will offer new single-family homes with open-concept floorplans in Brooksville, FL. Convenient to I-75, this community offers easy access to those who commute to major cities and employment areas. Residents will enjoy resort-style amenities including a clubhouse with fitness center, pool, sports courts, playground, trails and more. Each of our homes is built with innovative, energy-efficient features designed to help you enjoy more savings, better health, real comfort and peace of mind.
- Type:
- Single Family
- Sq.Ft.:
- 1,840
- Status:
- Active
- Beds:
- 4
- Lot size:
- 0.14 Acres
- Year built:
- 2024
- Baths:
- 2.00
- MLS#:
- O6260459
- Subdivision:
- Benton Hills
ADDITIONAL INFORMATION
Under Construction. Brand new, energy-efficient home available by Dec 2024! This home offers our Crisp design package. White shaker-style cabinetry with 42" uppers in the kitchen, Ornamental White granite countertops with undermount sinks in the kitchen and baths, and stylish 18x18 Trumpet Grey tile flooring flows throughout the main areas of the home. A stainless side-by-side fridge, full-sized washer/dryer, and 2" white faux wood window blinds are also included. Coming soon, the Benton Hills Classic Series will offer new single-family homes with open-concept floorplans in Brooksville, FL. Convenient to I-75, this community offers easy access to those who commute to major cities and employment areas. Residents will enjoy resort-style amenities including a clubhouse with fitness center, pool, sports courts, playground, trails and more. Each of our homes is built with innovative, energy-efficient features designed to help you enjoy more savings, better health, real comfort and peace of mind.
- Type:
- Single Family
- Sq.Ft.:
- 1,607
- Status:
- Active
- Beds:
- 4
- Lot size:
- 0.21 Acres
- Year built:
- 2024
- Baths:
- 2.00
- MLS#:
- O6260423
- Subdivision:
- Benton Hills
ADDITIONAL INFORMATION
Under Construction. Brand new, energy-efficient home available by Dec 2024! This home is situated on a corner homesite. The exterior elevation is enhanced with stone accents. Inside our Calm design package features white shaker-style cabinetry with 42" uppers in the kitchen, Carrara quartz countertops in the kitchen and baths, and 18x18 Aria White ceramic tile flooring in the main areas. A side-by-side fridge, W/D, and 2" faux wood window blinds are also included making this home truly move-in ready! Benton Hills Premier Series will offer new single-family homes with open-concept floorplans in Brooksville, FL. Convenient to I-75, this community offers easy access to those who commute to major cities and employment areas. Residents will enjoy resort-style amenities including a clubhouse with fitness center, pool, sports courts, playground, trails and more. Each of our homes is built with innovative, energy-efficient features designed to help you enjoy more savings, better health, real comfort and peace of mind.
- Type:
- Single Family
- Sq.Ft.:
- 1,687
- Status:
- Active
- Beds:
- 4
- Lot size:
- 0.11 Acres
- Year built:
- 2024
- Baths:
- 2.00
- MLS#:
- O6260421
- Subdivision:
- Benton Hills
ADDITIONAL INFORMATION
Under Construction. Brand new, energy-efficient home available by Dec 2024! This home features our Crisp interior design package which includes white shaker-style cabinetry with 42" uppers in the kitchen, 18x18 Trumpet Grey floor tiles in the main areas, and Ornamental White granite in the kitchen and baths. The exterior is enhanced with stone accents for upgraded curb appeal. Benton Hills Premier Series will offer new single-family homes with open-concept floorplans in Brooksville, FL. Convenient to I-75, this community offers easy access to those who commute to major cities and employment areas. Residents will enjoy resort-style amenities including a clubhouse with fitness center, pool, sports courts, playground, trails and more. Each of our homes is built with innovative, energy-efficient features designed to help you enjoy more savings, better health, real comfort and peace of mind.
- Type:
- Single Family
- Sq.Ft.:
- 2,168
- Status:
- Active
- Beds:
- 4
- Lot size:
- 0.13 Acres
- Year built:
- 2024
- Baths:
- 3.00
- MLS#:
- O6260420
- Subdivision:
- Benton Hills
ADDITIONAL INFORMATION
Under Construction. Brand new, energy-efficient home available by Dec 2024! This home is situated on an oversized homesite with some added backyard space. Inside our Crisp design package features white shaker-style cabinetry with 42" uppers in the kitchen, Ornamental White granite countertops in the kitchen and full baths, and 18x18 Trumpet Grey floor tiles in the main 1st floor areas as well as baths and laundry room. A side-by-side fridge, full-sized washer/dryer, and 2" faux wood window blinds are also included with the home purchase! Benton Hills Premier Series will offer new single-family homes with open-concept floorplans in Brooksville, FL. Convenient to I-75, this community offers easy access to those who commute to major cities and employment areas. Residents will enjoy resort-style amenities including a clubhouse with fitness center, pool, sports courts, playground, trails and more. Each of our homes is built with innovative, energy-efficient features designed to help you enjoy more savings, better health, real comfort and peace of mind.
- Type:
- Single Family
- Sq.Ft.:
- 2,168
- Status:
- Active
- Beds:
- 4
- Lot size:
- 0.11 Acres
- Year built:
- 2024
- Baths:
- 3.00
- MLS#:
- O6260418
- Subdivision:
- Benton Hills
ADDITIONAL INFORMATION
Under Construction. Brand new, energy-efficient home available by Dec 2024! This home sits on a homesite with no rear neighbors. The exterior elevation is upgraded with beautiful stone accents on the front of the home. Inside, our Elemental design package features 6x24 Resemblance Light Gray wood look floor tile in the main areas, Cotton White granite countertops in the kitchen and full baths, and white shaker-style cabinetry with 42" uppers in the kitchen. A side-by-side fridge, full-sized washer/dryer, and 2" white faux wood window blinds are also included with the home purchase! Coming soon, the Benton Hills Premier Series will offer new single-family homes with open-concept floorplans in Brooksville, FL. Convenient to I-75, this community offers easy access to those who commute to major cities and employment areas. Residents will enjoy resort-style amenities including a clubhouse with fitness center, pool, sports courts, playground, trails and more. Each of our homes is built with innovative, energy-efficient features designed to help you enjoy more savings, better health, real comfort and peace of mind.
- Type:
- Single Family
- Sq.Ft.:
- 2,168
- Status:
- Active
- Beds:
- 4
- Lot size:
- 0.11 Acres
- Year built:
- 2024
- Baths:
- 3.00
- MLS#:
- O6260417
- Subdivision:
- Benton Hills
ADDITIONAL INFORMATION
Under Construction. Brand new, energy-efficient home available by Dec 2024! This home features an upgraded exterior elevation with stone accents. Inside, our Crisp design package features white shaker-style cabinetry, Ornamental White granite countertops in the kitchen and full baths, and 18x18 Trumpet Grey floor tiles in many of the main areas of the home. A side-by-side fridge, full-sized washer/dryer, and 2" window blinds are also included with the purchase of the home! Coming soon, the Benton Hills Premier Series will offer new single-family homes with open-concept floorplans in Brooksville, FL. Convenient to I-75, this community offers easy access to those who commute to major cities and employment areas. Residents will enjoy resort-style amenities including a clubhouse with fitness center, pool, sports courts, playground, trails and more. Each of our homes is built with innovative, energy-efficient features designed to help you enjoy more savings, better health, real comfort and peace of mind.
- Type:
- Single Family
- Sq.Ft.:
- 1,491
- Status:
- Active
- Beds:
- 3
- Lot size:
- 0.14 Acres
- Year built:
- 2024
- Baths:
- 2.00
- MLS#:
- O6260416
- Subdivision:
- Benton Hills
ADDITIONAL INFORMATION
Under Construction. Brand new, energy-efficient home available by Dec 2024! This home backs up to common area/open space so there is no immediate rear neighbor. Inside, our Crisp design package includes white shaker-style cabinetry with 42" uppers in the kitchen, Ornamental White granite countertops in the kitchen and baths, and 18x18 Trumpet Grey floor tiles flow throughout the main areas of the home. A side-by-side fridge, full-sized washer/dryer, and 2 in. white faux wood window blinds are also included with the purchase making this home truly move-in ready! Coming soon, the Benton Hills Classic Series will offer new single-family homes with open-concept floorplans in Brooksville, FL. Convenient to I-75, this community offers easy access to those who commute to major cities and employment areas. Residents will enjoy resort-style amenities including a clubhouse with fitness center, pool, sports courts, playground, trails and more. Each of our homes is built with innovative, energy-efficient features designed to help you enjoy more savings, better health, real comfort and peace of mind.
- Type:
- Single Family
- Sq.Ft.:
- 1,840
- Status:
- Active
- Beds:
- 4
- Lot size:
- 0.14 Acres
- Year built:
- 2024
- Baths:
- 2.00
- MLS#:
- O6260415
- Subdivision:
- Benton Hills
ADDITIONAL INFORMATION
Under Construction. Brand new, energy-efficient home available by Dec 2024! This home offers our Crisp design package. White shaker-style cabinetry with 42" uppers in the kitchen, Ornamental White granite countertops with undermount sinks in the kitchen and baths, and stylish 18x18 Trumpet Grey tile flooring flows throughout the main areas of the home. A stainless side-by-side fridge, full-sized washer/dryer, and 2" white faux wood window blinds are also included. Coming soon, the Benton Hills Classic Series will offer new single-family homes with open-concept floorplans in Brooksville, FL. Convenient to I-75, this community offers easy access to those who commute to major cities and employment areas. Residents will enjoy resort-style amenities including a clubhouse with fitness center, pool, sports courts, playground, trails and more. Each of our homes is built with innovative, energy-efficient features designed to help you enjoy more savings, better health, real comfort and peace of mind.

Andrea Conner, License #BK3437731, Xome Inc., License #1043756, [email protected], 844-400-9663, 750 State Highway 121 Bypass, Suite 100, Lewisville, TX 75067

Listing information Copyright 2024 Hernando County Information Services and Hernando County Association of REALTORS®. The information being provided is for consumers’ personal, non-commercial use and will not be used for any purpose other than to identify prospective properties consumers may be interested in purchasing. The data relating to real estate for sale on this web site comes in part from the IDX Program of the Hernando County Information Services and Hernando County Association of REALTORS®. Real estate listings held by brokerage firms other than Xome Inc. are governed by MLS Rules and Regulations and detailed information about them includes the name of the listing companies.
Brooksville Real Estate
The median home value in Brooksville, FL is $311,900. This is lower than the county median home value of $318,600. The national median home value is $338,100. The average price of homes sold in Brooksville, FL is $311,900. Approximately 47.31% of Brooksville homes are owned, compared to 37.28% rented, while 15.41% are vacant. Brooksville real estate listings include condos, townhomes, and single family homes for sale. Commercial properties are also available. If you see a property you’re interested in, contact a Brooksville real estate agent to arrange a tour today!
Brooksville, Florida 34602 has a population of 8,735. Brooksville 34602 is more family-centric than the surrounding county with 22.47% of the households containing married families with children. The county average for households married with children is 22.09%.
The median household income in Brooksville, Florida 34602 is $35,191. The median household income for the surrounding county is $53,301 compared to the national median of $69,021. The median age of people living in Brooksville 34602 is 50.6 years.
Brooksville Weather
The average high temperature in July is 90.8 degrees, with an average low temperature in January of 45.6 degrees. The average rainfall is approximately 52.5 inches per year, with 0 inches of snow per year.
















