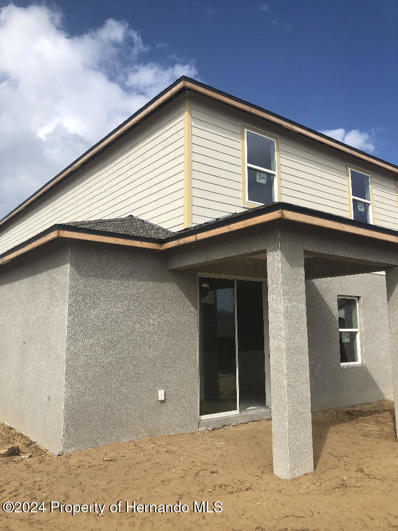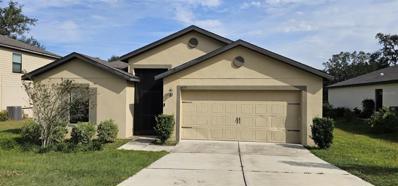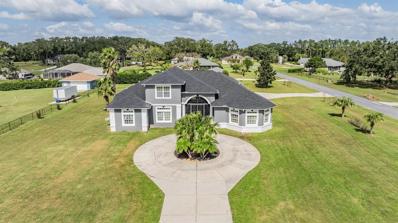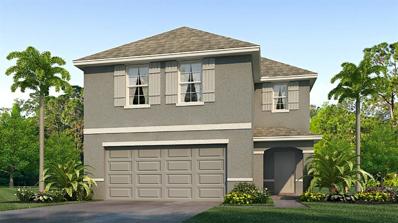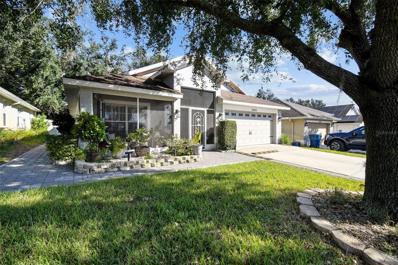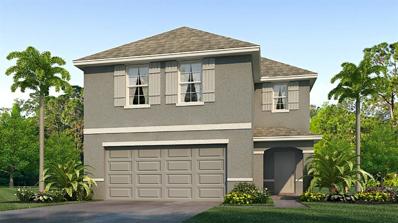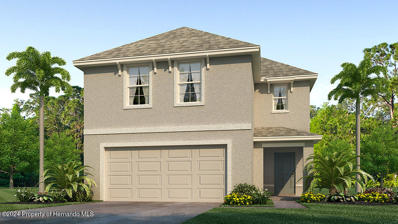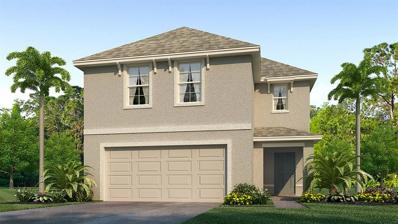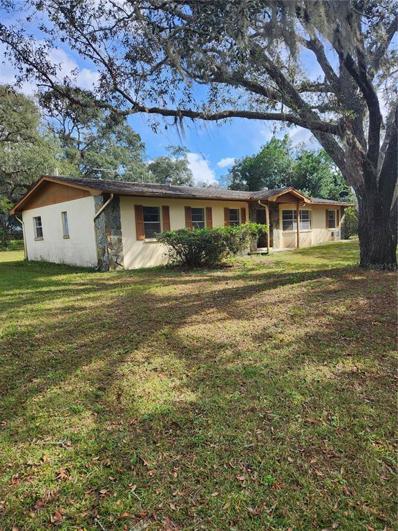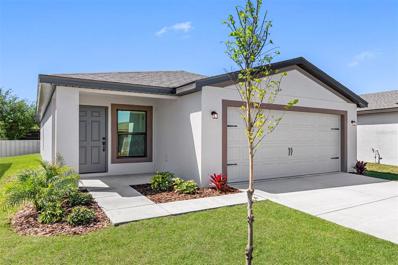Brooksville FL Homes for Sale
- Type:
- Single Family
- Sq.Ft.:
- 2,251
- Status:
- Active
- Beds:
- 5
- Lot size:
- 0.06 Acres
- Year built:
- 2021
- Baths:
- 3.00
- MLS#:
- 2241536
- Subdivision:
- Trilby Crossing
ADDITIONAL INFORMATION
Discover your dream home - The Polk model - known for its spacious & functional layout, offers everything you need for a luxurious and comfortable lifestyle for a large or growing family. As you step inside, you'll be greeted by tall ceilings that create an open atmosphere, immediately making you feel at home! The open-concept design blends living, dining & kitchen areas, making it perfect for both everyday living & entertaining. The heart of this home is the kitchen, equipped with modern appliances, ample counter space & a large island that doubles as a breakfast bar - ideal for casual dining or hosting gatherings. This stunning home features 5 bedrooms & 3.5 bathrooms, offering plenty of space for family & guests. The Master Bedroom, located on the first floor, with its own en-suite bathroom, complete with a double vanity & walk-in shower. Upstairs, you'll find a versatile loft area that can be transformed into a home office, media room, or playroom; possibilities are endless. The additional bedrooms are also located on this level, each offering ample closet space and easy access to 2 full bathrooms with tub showers, ensuring comfort & convenience for everyone. This home features a beautiful outdoor living space with a covered lanai. The covered lanai provides a shaded area for relaxation, dining, or simply enjoying peaceful surroundings. In addition to the home's incredible features, location is unbeatable. Nestled in a family-friendly neighborhood, you're just a short walk away from a park and playground, making it easy to enjoy outdoor activities with your loved ones. The smart garage system adds a layer of convenience, allowing you to control access from your smartphone, ensuring your home is both secure and functional. Home does qualify for USDA financing so don't miss this rare opportunity to own a home that combines luxury, practicality, and an ideal location minutes from I-75 & about an hour from Disney.
- Type:
- Single Family
- Sq.Ft.:
- 1,481
- Status:
- Active
- Beds:
- 3
- Lot size:
- 0.2 Acres
- Year built:
- 1989
- Baths:
- 2.00
- MLS#:
- O6254127
- Subdivision:
- Ridge Manor West Phase Iv Lot 63
ADDITIONAL INFORMATION
Exciting New Price on This Charming 3-Bedroom, 2-Bath Home in Ridge Manor! We are thrilled to present this beautifully updated 3-bedroom, 2-bath home in the heart of Ridge Manor! This delightful property has been refreshed with high-performance laminate wood flooring, fresh paint, new baseboards, and updated bathroom vanities. Ceiling fans throughout ensure comfort, and the home's thoughtful updates mean you can move in and start enjoying your new space right away—just bring your furniture, personal touches, and toothbrush! Nestled in a peaceful community, this home offers the perfect blend of comfort and convenience. You’ll be just minutes away from I-75, providing easy access to the best of Florida’s Gulf Coast and beyond. For golf enthusiasts, the Sherman Hills Golf and Country Club is nearby, and outdoor lovers will appreciate the proximity to the Withlacoochee Rails-to-Trails, perfect for biking, hiking, and exploring nature. Ideally located just 45 minutes north of Tampa and an hour south of Ocala, this home offers the perfect balance of tranquility and accessibility. Whether you’re commuting for work or seeking weekend adventures, you’ll be well-positioned to enjoy everything this area has to offer. Don't miss the opportunity to make this house your home! Contact us today to schedule a showing and see all the wonderful features this property has to offer.
- Type:
- Single Family
- Sq.Ft.:
- 1,986
- Status:
- Active
- Beds:
- 5
- Lot size:
- 0.17 Acres
- Year built:
- 2020
- Baths:
- 3.00
- MLS#:
- W7869422
- Subdivision:
- Sherman Hills Ph V
ADDITIONAL INFORMATION
Beautiful 5-Bedroom, 3-Bathroom Home with Two-Car Garage In Sought-After Sherman Hills! Space And Storage Await In This Stunning One-Story Home, Perfect For Large Families And Entertaining. The Expansive Family Room Opens To A Covered Back Patio, Ideal For Outdoor Gatherings. The Chef-Ready Kitchen Boasts Ample Wood Cabinetry, Granite Countertops, A Generous Kitchen Island, And Energy-Efficient Whirlpool® Appliances. Enjoy The Private Master Suite Featuring A Spacious Walk-In Closet. Located In The Desirable Sherman Hills Community, Residents Enjoy A Golf Course, Clubhouse With Fitness Center, Pool, And Tennis Courts! Centrally located in the state at the intersection of I-75 and SR-50 you can quickly get to the airport, downtown Tampa, beaches, lakes, trails, Disney and some of the best springs in Florida including Weeki Wachee, Three Sisters, Rock, Rainbow, Silver Glen, Juniper, Alexander and tons more! Live your best Florida lifestyle and schedule your showing today! All financing welcome including creative! Lease Purchase - Yes, Lease Option - Yes, Seller financing - Yes, Traditional Lending - Yes, Cash - YES!
- Type:
- Single Family
- Sq.Ft.:
- 2,251
- Status:
- Active
- Beds:
- 5
- Lot size:
- 0.23 Acres
- Year built:
- 2023
- Baths:
- 4.00
- MLS#:
- W7869415
- Subdivision:
- Trilby Crossing
ADDITIONAL INFORMATION
Elegant 5-Bedroom, 3.5-Bathroom Home On A Double Corner Lot - The Ideal Blend Of Comfort And Sophistication! Discover The Perfect Balance Of Space And Style In This Stunning Home, Thoughtfully Designed For Family Living And Entertaining. Featuring A Generous Layout, High-End Finishes, And Modern Amenities, 2 Car Garage With Epoxy Flooring! Every Detail Speaks To Quality And Charm. Located In A Tranquil Setting, You'll Enjoy The Peace Of Country Living With The Convenience Of Nearby City Access. The Trilby Crossing Community Offers Something For Everyone, Including Multipurpose Sports Fields, A Playground, A Pavilion With Picnic Areas, And Even A Fenced Dog Park To Make Pets Feel Right At Home. This Home And Community Are Designed For Families Who Want It All! Centrally located in the state at the intersection of I-75 and SR-50 you can quickly get to the airport, downtown Tampa, beaches, lakes, trails, Disney and some of the best springs in Florida including Weeki Wachee, Three Sisters, Rock, Rainbow, Silver Glen, Juniper, Alexander and tons more! Live your best Florida lifestyle and schedule your showing today! All financing welcome including creative! Lease Purchase - Yes, Lease Option - Yes, Seller financing - Yes, Traditional Lending - Yes, Cash - YES!
$399,900
5242 Fez Court Brooksville, FL 34602
- Type:
- Single Family
- Sq.Ft.:
- 1,831
- Status:
- Active
- Beds:
- 4
- Lot size:
- 0.16 Acres
- Year built:
- 2021
- Baths:
- 3.00
- MLS#:
- W7869412
- Subdivision:
- Trilby Crossing
ADDITIONAL INFORMATION
One or more photo(s) has been virtually staged. Spacious Two-Story Retreat on cul-de-sac with oversized lot in Trilby Crossing – Perfect For Families! Discover A 4-Bedroom, 2.5-Bathroom Home Filled With Character And Practicality, From Its Inviting Curb Appeal To A Covered Back Patio Ideal For Entertaining. The Open Layout Features An Upstairs Loft, Large Living Room, And A Breakfast Bar For Casual Dining Or Extra Seating. The Kitchen Shines With High-End Touches Like Energy-Efficient Whirlpool® Appliances, Expansive Granite Countertops, And 36” Upper Cabinets With Crown Molding. The Private Master Suite Is A True Getaway, Featuring A Luxurious Bathroom And Generous Walk-In Closet. Trilby Crossing Offers An Abundance Of Community Amenities Including Multipurpose Sports Fields, A Playground, And A Community Pavilion With Picnic Spaces. The Fenced Dog Park Ensures Even Pets Feel At Home Here. This Home And Community Truly Have Something For Every Family Member! Centrally located in the state at the intersection of I-75 and SR-50 you can quickly get to the airport, downtown Tampa, beaches, lakes, trails, Disney and some of the best springs in Florida including Weeki Wachee, Three Sisters, Rock, Rainbow, Silver Glen, Juniper, Alexander and tons more! Live your best Florida lifestyle and schedule your showing today! All financing welcome including creative! Lease Purchase - Yes, Lease Option - Yes, Seller financing - Yes, Traditional Lending - Yes, Cash - YES!
- Type:
- Mobile Home
- Sq.Ft.:
- 600
- Status:
- Active
- Beds:
- 1
- Lot size:
- 0.08 Acres
- Year built:
- 1968
- Baths:
- 1.00
- MLS#:
- 2241475
- Subdivision:
- Campers Holiday
ADDITIONAL INFORMATION
Own the land and your home in this beautifully renovated 1 bedroom home in the gated and serene 55+ Community of Campers Holiday. Every surface has ben touched and there is nothing left for you to do but Move In! Brand new soft close kitchen cabinets, sink and countertop along with New refrigerator, stove and dishwasher. The floors are redone with luxury vinyl plank, the walls repainted and the vaulted ceiling is made with beautiful beadboard. Plenty of closets and an outdoor shed. At Campers Holiday your water, internet, trash and sewer are all included in the low yearly fee. Don't forget the beautiful Olympic sized swimming pool with bathing and shower facilities, the picturesque lake, dog park, playground for visitors and clubhouse with a library, kitchen and billiards. The community is thriving in season activities and friendships ready to be made. This is your opportunity to own a great home, in a great location, at a great price. Call to see it Today.
- Type:
- Single Family
- Sq.Ft.:
- 4,189
- Status:
- Active
- Beds:
- 4
- Lot size:
- 1.05 Acres
- Year built:
- 2007
- Baths:
- 5.00
- MLS#:
- TB8310916
- Subdivision:
- Mountain View
ADDITIONAL INFORMATION
Welcome to this stunning 4 bed, 3 full bath, 2 half bath, oversized 3-car, pool home on a corner lot sitting on just over an acre. It has two large driveways and is in the serene Mountain View community of Brooksville, FL, less than 10 minutes from I-75, has no HOA or CDD fees. This move-in-ready, meticulously maintained home immediately impresses as you enter the foyer and living room with its 15-foot tray ceilings, rope lighting, glimmering porcelain tile floors and modern crystal chandeliers. Off the foyer is a bonus/flex room currently being used as a gym. Across from the bonus room is an elegant formal dining room with tray ceilings and an arched entryway to the chef’s kitchen. This chef kitchen features GE profile appliances to include mounted double ovens, induction cooktop, a counter depth French door refrigerator, quartz countertops and ambient features include under cabinet lighting. The sizable family room is bright with natural light plus sliding doors that opens to the screened-in pool. The primary suite includes a dramatic double-door entryway, hidden safe room, walk-in closets, a 2-person jetted bathtub with Bluetooth and LED lights, private French doors leading to the screened-in pool and an electric fireplace with ambient lighting. This home offers ample storage throughout including an under the stair storage, and a laundry room with ample workspace. The lower level provides two spacious secondary bedrooms sharing a large, updated bathroom with a walk-in shower that’s completely tiled and no detailed missed, as it includes a shower bench. The second floor offers a spacious and bright bedroom with its own private en-suite. The outdoor kitchen is equipped with granite countertops, cabinets, and propane hookups. There’s a heated saltwater pool, six-person spa and accessible pool bathroom. The outdoor oasis also includes a screened enclosure with a wraparound privacy mural. The 3-car garage features reinforced doors to allow for higher wind speeds, floor-to-ceiling shelving for storage and a secondary refrigerator and deep freezer. Other highlights include fresh exterior paint, new roof, new water well (all in 2024), screened-in front porch, circular driveway, six outdoor ceiling fans, newer AC unit, and impact resistant windows. Property is available furnished to include decor. Don't miss your chance to own this exceptional property! Schedule your private showing today.
- Type:
- Single Family
- Sq.Ft.:
- 2,260
- Status:
- Active
- Beds:
- 4
- Lot size:
- 0.12 Acres
- Year built:
- 2024
- Baths:
- 3.00
- MLS#:
- OM688243
- Subdivision:
- Sherman Oaks
ADDITIONAL INFORMATION
One or more photo(s) has been virtually staged. Under Construction. Experience the best of two-story living in this thoughtfully designed 4-bedrrom, 2.5 bathroom home. The main floor seamlessly blends the living, dining and kitchen areas, creating an open and inviting space. Upstairs, discover four well-appointed bedrooms, including the primary bedroom with ensuite bathroom and walk in closets. Balancing functionality with modern aesthetics, this home is the perfect canvas for daily living and entertaining. The kitchen is appointed with a stainless-steel range, microwave, refrigerator, and built-in dishwasher. The laundry room is equipped with a washer and dryer. The Elston is equipped with a state-of-the-art smart home system. Pictures, photographs, colors, features, and sizes are for illustration purposes only and will vary from the homes as built. Home and community information including pricing, included features, terms, availability and amenities are subject to change and prior sale at any time without notice or obligation. CRC057592.
- Type:
- Single Family
- Sq.Ft.:
- 1,961
- Status:
- Active
- Beds:
- 3
- Lot size:
- 0.12 Acres
- Year built:
- 2024
- Baths:
- 3.00
- MLS#:
- OM688251
- Subdivision:
- Sherman Oaks
ADDITIONAL INFORMATION
One or more photo(s) has been virtually staged. Under Construction. Discover the warmth of home in this cozy two-story, three-bedroom and 2.5 bathroom home. The thoughtful design creates an intimate atmosphere, seamlessly blending the living, dining, and kitchen spaces on the main floor. Upstairs, find three well-appointed bedrooms and a loft. The primary bedroom comes complete with an ensuite bathroom and walk-in closets for a touch of luxury. The kitchen is equipped with a stainless-steel microwave, range, refrigerator, and built-in dishwasher. The laundry room is equipped with a washer and dryer. The Darwin is equipped with a state-of-the-art smart home system . Welcome to a space where every corner invites you to unwind and feel truly at home. Pictures, photographs, colors, features, and sizes are for illustration purposes only and will vary from the homes as built. Home and community information including pricing, included features, terms, availability and amenities are subject to change and prior sale at any time without notice or obligation. CRC057592.
- Type:
- Single Family
- Sq.Ft.:
- 2,447
- Status:
- Active
- Beds:
- 5
- Lot size:
- 0.12 Acres
- Year built:
- 2024
- Baths:
- 3.00
- MLS#:
- OM688247
- Subdivision:
- Sherman Oaks
ADDITIONAL INFORMATION
One or more photo(s) has been virtually staged. Under Construction. Welcome to the epitome of modern living in this two-story, 5-bedroom home with an open-concept downstairs. The ground floor seamlessly integrates the living, dining, and kitchen areas creating a spacious and inviting atmosphere. The primary bedroom is located upstairs, with an ensuite bathroom and walk-in closets. The ktchen is well-equipped with a stainless-steel range, microwave, built-in dishwasher and refrigerator. The laundry room has a washer and dryer. This home offers a perfect blend of shared living spaces and private retreats. Welcome home to a perfect synthesis of style and practicality. Pictures, photographs, colors, features, and sizes are for illustration purposes only and will vary from the homes as built. Home and community information including pricing, included features, terms, availability and amenities are subject to change and prior sale at any time without notice or obligation. CRC057592.
- Type:
- Single Family
- Sq.Ft.:
- 2,447
- Status:
- Active
- Beds:
- 5
- Lot size:
- 0.12 Acres
- Year built:
- 2024
- Baths:
- 3.00
- MLS#:
- 2241353
- Subdivision:
- Sherman Hills Sec 1
ADDITIONAL INFORMATION
Welcome to the epitome of modern living in this two-story, 5-bedroom home with an open-concept downstairs. The ground floor seamlessly integrates the living, dining, and kitchen areas creating a spacious and inviting atmosphere. The primary bedroom is located upstairs, with an ensuite bathroom and walk-in closets. The ktchen is well-equipped with a stainless-steel range, microwave, built-in dishwasher and refrigerator. The laundry room has a washer and dryer. This home offers a perfect blend of shared living spaces and private retreats. Welcome home to a perfect synthesis of style and practicality. Pictures, photographs, colors, features, and sizes are for illustration purposes only and will vary from the homes as built. Home and community information including pricing, included features, terms, availability and amenities are subject to change and prior sale at any time without notice or obligation. CRC057592.
- Type:
- Single Family
- Sq.Ft.:
- 2,260
- Status:
- Active
- Beds:
- 4
- Lot size:
- 0.12 Acres
- Year built:
- 2024
- Baths:
- 2.00
- MLS#:
- 2241351
- Subdivision:
- Sherman Hills Sec 1
ADDITIONAL INFORMATION
Experience the best of two-story living in this thoughtfully designed 4-bedrrom, 2.5 bathroom home. The main floor seamlessly blends the living, dining and kitchen areas, creating an open and inviting space. Upstairs, discover four well-appointed bedrooms, including the primary bedroom with ensuite bathroom and walk in closets. Balancing functionality with modern aesthetics, this home is the perfect canvas for daily living and entertaining. The kitchen is appointed with a stainless-steel range, microwave, refrigerator, and built-in dishwasher. The laundry room is equipped with a washer and dryer. The Elston is equipped with a state-of-the-art smart home system. Pictures, photographs, colors, features, and sizes are for illustration purposes only and will vary from the homes as built. Home and community information including pricing, included features, terms, availability and amenities are subject to change and prior sale at any time without notice or obligation. CRC057592.
- Type:
- Single Family
- Sq.Ft.:
- 1,961
- Status:
- Active
- Beds:
- 3
- Lot size:
- 0.12 Acres
- Year built:
- 2024
- Baths:
- 2.00
- MLS#:
- 2241354
- Subdivision:
- Sherman Hills Sec 1
ADDITIONAL INFORMATION
Discover the warmth of home in this cozy two-story, three-bedroom and 2.5 bathroom home. The thoughtful design creates an intimate atmosphere, seamlessly blending the living, dining, and kitchen spaces on the main floor. Upstairs, find three well-appointed bedrooms and a loft. The primary bedroom comes complete with an ensuite bathroom and walk-in closets for a touch of luxury. The kitchen is equipped with a stainless-steel microwave, range, refrigerator, and built-in dishwasher. The laundry room is equipped with a washer and dryer. The Darwin is equipped with a state-of-the-art smart home system . Welcome to a space where every corner invites you to unwind and feel truly at home. Pictures, photographs, colors, features, and sizes are for illustration purposes only and will vary from the homes as built. Home and community information including pricing, included features, terms, availability and amenities are subject to change and prior sale at any time without notice or obligation. CRC057592.
- Type:
- Single Family
- Sq.Ft.:
- 1,504
- Status:
- Active
- Beds:
- 3
- Lot size:
- 0.15 Acres
- Year built:
- 2024
- Baths:
- 2.00
- MLS#:
- 2241347
- Subdivision:
- Sherman Hills Sec 1
ADDITIONAL INFORMATION
Experience a harmonious blend of comfort and functionality in this one-story, concrete block constructed home, meticulously designed to optimize living space through an open-concept layout. The kitchen is equipped for both efficiency and style with all stainless-steel appliances, including a range, built-in dishwasher, refrigerator, and microwave. The laundry room comes equipped with a washer and dryer. The primary bedroom features an ensuite bathroom and walk-in closet. The Allex is complete with a state-of-the-art smart home system. This single-story haven ensures convenience and accessibility, providing a perfect balance of open space and purposeful design for a truly enjoyable living experience. Pictures, photographs, colors, features, and sizes are for illustration purposes only and will vary from the homes as built. Home and community information including pricing, included features, terms, availability and amenities are subject to change and prior sale at any time without notice or obligation. CRC057592.
- Type:
- Single Family
- Sq.Ft.:
- 1,504
- Status:
- Active
- Beds:
- 3
- Lot size:
- 0.15 Acres
- Year built:
- 2024
- Baths:
- 2.00
- MLS#:
- OM688238
- Subdivision:
- Sherman Oaks
ADDITIONAL INFORMATION
One or more photo(s) has been virtually staged. Under Construction. Experience a harmonious blend of comfort and functionality in this one-story, concrete block constructed home, meticulously designed to optimize living space through an open-concept layout. The kitchen is equipped for both efficiency and style with all stainless-steel appliances, including a range, built-in dishwasher, refrigerator, and microwave. The laundry room comes equipped with a washer and dryer. The primary bedroom features an ensuite bathroom and walk-in closet. The Allex is complete with a state-of-the-art smart home system. This single-story haven ensures convenience and accessibility, providing a perfect balance of open space and purposeful design for a truly enjoyable living experience. Pictures, photographs, colors, features, and sizes are for illustration purposes only and will vary from the homes as built. Home and community information including pricing, included features, terms, availability and amenities are subject to change and prior sale at any time without notice or obligation. CRC057592.
- Type:
- Single Family
- Sq.Ft.:
- 1,925
- Status:
- Active
- Beds:
- 3
- Lot size:
- 0.13 Acres
- Year built:
- 2006
- Baths:
- 2.00
- MLS#:
- TB8313295
- Subdivision:
- Sherman Hills Sec 2
ADDITIONAL INFORMATION
Immaculate Residence in Sherman Hills, Brooksville, Florida This meticulously maintained 3-bedroom, 2-bathroom home is located in the highly desirable Sherman Hills community, offering the perfect combination of modern comfort and serene living. Key highlights include: Spacious, open floor plan with high ceilings, providing abundant natural light and a welcoming atmosphere. Recently updated kitchen and bathrooms, boasting contemporary finishes and thoughtful design. A charming lanai porch, perfect for relaxing and enjoying the tranquil outdoor surroundings. Paved patio with stunning, unobstructed views of a peaceful conservation area, ensuring privacy and a natural setting. Two-car garage. The property IS NOT SITUATED IN A FLOOD ZONE, providing added peace of mind. Convenient access to major highways like I-75 and US 98, making commuting and travel effortless. Proximity to the Sherman Hills Golf Course, with the convenience of using your golf cart to move throughout the community. Enjoy the benefits of a low HOA fee and no CDD, keeping ownership costs manageable. This beautiful home offers the perfect balance of comfort, convenience, and tranquility. Whether you're an avid golfer or simply looking for a peaceful retreat, this property is move-in ready and awaiting its new owner. Don?t miss your opportunity to make this stunning residence your own!
- Type:
- Single Family
- Sq.Ft.:
- 2,447
- Status:
- Active
- Beds:
- 5
- Lot size:
- 0.11 Acres
- Year built:
- 2024
- Baths:
- 3.00
- MLS#:
- 2241259
- Subdivision:
- Sherman Hills Sec 1
ADDITIONAL INFORMATION
Welcome to the epitome of modern living in this two-story, 5-bedroom home with an open-concept downstairs. The ground floor seamlessly integrates the living, dining, and kitchen areas creating a spacious and inviting atmosphere. The primary bedroom is located upstairs, with an ensuite bathroom and walk-in closets. The ktchen is well-equipped with a stainless-steel range, microwave, built-in dishwasher and refrigerator. The laundry room has a washer and dryer. This home offers a perfect blend of shared living spaces and private retreats. Welcome home to a perfect synthesis of style and practicality. Pictures, photographs, colors, features, and sizes are for illustration purposes only and will vary from the homes as built. Home and community information including pricing, included features, terms, availability and amenities are subject to change and prior sale at any time without notice or obligation. CRC057592.
- Type:
- Single Family
- Sq.Ft.:
- 2,260
- Status:
- Active
- Beds:
- 4
- Lot size:
- 0.11 Acres
- Year built:
- 2024
- Baths:
- 2.00
- MLS#:
- 2241258
- Subdivision:
- Sherman Hills Sec 1
ADDITIONAL INFORMATION
Experience the best of two-story living in this thoughtfully designed 4-bedrrom, 2.5 bathroom home. The main floor seamlessly blends the living, dining and kitchen areas, creating an open and inviting space. Upstairs, discover four well-appointed bedrooms, including the primary bedroom with ensuite bathroom and walk in closets. Balancing functionality with modern aesthetics, this home is the perfect canvas for daily living and entertaining. The kitchen is appointed with a stainless-steel range, microwave, refrigerator, and built-in dishwasher. The laundry room is equipped with a washer and dryer. The Elston is equipped with a state-of-the-art smart home system. Pictures, photographs, colors, features, and sizes are for illustration purposes only and will vary from the homes as built. Home and community information including pricing, included features, terms, availability and amenities are subject to change and prior sale at any time without notice or obligation. CRC057592.
- Type:
- Single Family
- Sq.Ft.:
- 2,447
- Status:
- Active
- Beds:
- 5
- Lot size:
- 0.11 Acres
- Year built:
- 2024
- Baths:
- 3.00
- MLS#:
- OM687829
- Subdivision:
- Sherman Oaks
ADDITIONAL INFORMATION
One or more photo(s) has been virtually staged. Under Construction. Welcome to the epitome of modern living in this two-story, 5-bedroom home with an open-concept downstairs. The ground floor seamlessly integrates the living, dining, and kitchen areas creating a spacious and inviting atmosphere. The primary bedroom is located upstairs, with an ensuite bathroom and walk-in closets. The ktchen is well-equipped with a stainless-steel range, microwave, built-in dishwasher and refrigerator. The laundry room has a washer and dryer. This home offers a perfect blend of shared living spaces and private retreats. Welcome home to a perfect synthesis of style and practicality. Pictures, photographs, colors, features, and sizes are for illustration purposes only and will vary from the homes as built. Home and community information including pricing, included features, terms, availability and amenities are subject to change and prior sale at any time without notice or obligation. CRC057592.
- Type:
- Single Family
- Sq.Ft.:
- 2,260
- Status:
- Active
- Beds:
- 4
- Lot size:
- 0.11 Acres
- Year built:
- 2024
- Baths:
- 3.00
- MLS#:
- OM687827
- Subdivision:
- Sherman Oaks
ADDITIONAL INFORMATION
One or more photo(s) has been virtually staged. Under Construction. Experience the best of two-story living in this thoughtfully designed 4-bedrrom, 2.5 bathroom home. The main floor seamlessly blends the living, dining and kitchen areas, creating an open and inviting space. Upstairs, discover four well-appointed bedrooms, including the primary bedroom with ensuite bathroom and walk in closets. Balancing functionality with modern aesthetics, this home is the perfect canvas for daily living and entertaining. The kitchen is appointed with a stainless-steel range, microwave, refrigerator, and built-in dishwasher. The laundry room is equipped with a washer and dryer. The Elston is equipped with a state-of-the-art smart home system. Pictures, photographs, colors, features, and sizes are for illustration purposes only and will vary from the homes as built. Home and community information including pricing, included features, terms, availability and amenities are subject to change and prior sale at any time without notice or obligation. CRC057592.
- Type:
- Single Family
- Sq.Ft.:
- 1,958
- Status:
- Active
- Beds:
- 3
- Lot size:
- 0.14 Acres
- Year built:
- 2019
- Baths:
- 2.00
- MLS#:
- TB8310838
- Subdivision:
- Sherman Hills Sec 2
ADDITIONAL INFORMATION
NEW....PRICE.....!!!! NO CDD! LOW HOA! NOT IN A FLOOD ZONE! With sweeping golf course scenery, this stunning home is nestled on the green. Inside, natural light bathes the approximately 1,958 SF and its 3 bedrooms and 2 full baths. An inviting foyer reveals the Great Room plan topped by soaring vaulted ceilings and accented with decorative ledging. This ample space leaves more than enough room for your dining and living room furniture, with views straight through to the luxurious golf course backdrop. Richly hued, easy-care vinyl plank flooring provides beautiful contrast to the neutral walls. The striking galley kitchen, with a handy breakfast bar, is dressed in gleaming countertops and sleek stainless appliances, featuring a lovely dining area surrounded by windows. As for the master suite, it not only boasts oversized windows that bring the outside, in…it’s also crowned with a dramatic tray ceiling while a private door leads to the back patio. The adjacent bath is a true retreat. Well-appointed with dual sinks, fine finishes, a shower room, and a soaking tub illuminated by a glass block panel, these elements combine to create a calming sanctuary. The other two bedrooms also show pride of ownership and offer countless opportunities to be configured as anything from a home office to a personal fitness studio. With access from the master suite as well as from the eat-in kitchen, your alfresco dining area is covered and presents panoramic vistas. This home also had rain gutters installed. The Sherman Hills community is conveniently situated off I-75 and Route 98 in Brooksville for easy travel to local parks and trails. Only an hour’s drive to Tampa International Airport, you’ll love planning those vacation getaways, but also love coming home to your little slice of paradise.
- Type:
- Single Family
- Sq.Ft.:
- 2,260
- Status:
- Active
- Beds:
- 4
- Lot size:
- 0.11 Acres
- Year built:
- 2024
- Baths:
- 2.00
- MLS#:
- 2241176
- Subdivision:
- Sherman Hills Sec 1
ADDITIONAL INFORMATION
Experience the best of two-story living in this thoughtfully designed 4-bedrrom, 2.5 bathroom home. The main floor seamlessly blends the living, dining and kitchen areas, creating an open and inviting space. Upstairs, discover four well-appointed bedrooms, including the primary bedroom with ensuite bathroom and walk in closets. Balancing functionality with modern aesthetics, this home is the perfect canvas for daily living and entertaining. The kitchen is appointed with a stainless-steel range, microwave, refrigerator, and built-in dishwasher. The laundry room is equipped with a washer and dryer. The Elston is equipped with a state-of-the-art smart home system. Pictures, photographs, colors, features, and sizes are for illustration purposes only and will vary from the homes as built. Home and community information including pricing, included features, terms, availability and amenities are subject to change and prior sale at any time without notice or obligation. CRC057592.
- Type:
- Single Family
- Sq.Ft.:
- 2,260
- Status:
- Active
- Beds:
- 4
- Lot size:
- 0.11 Acres
- Year built:
- 2024
- Baths:
- 3.00
- MLS#:
- OM687370
- Subdivision:
- Sherman Oaks
ADDITIONAL INFORMATION
One or more photo(s) has been virtually staged. Under Construction. Experience the best of two-story living in this thoughtfully designed 4-bedrrom, 2.5 bathroom home. The main floor seamlessly blends the living, dining and kitchen areas, creating an open and inviting space. Upstairs, discover four well-appointed bedrooms, including the primary bedroom with ensuite bathroom and walk in closets. Balancing functionality with modern aesthetics, this home is the perfect canvas for daily living and entertaining. The kitchen is appointed with a stainless-steel range, microwave, refrigerator, and built-in dishwasher. The laundry room is equipped with a washer and dryer. The Elston is equipped with a state-of-the-art smart home system. Pictures, photographs, colors, features, and sizes are for illustration purposes only and will vary from the homes as built. Home and community information including pricing, included features, terms, availability and amenities are subject to change and prior sale at any time without notice or obligation. CRC057592.
- Type:
- Single Family
- Sq.Ft.:
- 1,779
- Status:
- Active
- Beds:
- 4
- Lot size:
- 5 Acres
- Year built:
- 1972
- Baths:
- 3.00
- MLS#:
- TB8308249
- Subdivision:
- Ac Wth Forest/ridge Mnr Area(ac05)
ADDITIONAL INFORMATION
The horse property you've been looking for! On high ground, no flooding from hurricanes. Nestled on 5 fully fenced acres. 3 Stalls with dutch doors that slide open, and 3 paddocks. This ranch home fully updated in 2024 offers 4 bedrooms, 2 1/2 baths including new kitchen cabinets, microwave, dishwasher, oven range. Walk inside to discover new laminate plank flooring throughout the home and be greeted by spacious living/family room providing ample space for relaxation and entertaining. New laminate flooring in kitchen, baths with updated vanities and lighting. Freshly painted throughout the home to decorate as your own. New Quartz countertops in kitchen with breakfast bar. New Tile backsplash in kitchen, new ceiling fans and lights. Eat-in kitchen with views over the back yard. New carpet in bedrooms. Enjoy your morning coffee soaking in peaceful rural surroundings in the spacious lanai perfect for entertaining overlooking the in-ground pool. Large laundry room inside with new laminate floor. Barn contains wash rack area, concrete aisle, enclosed tack room with tile floor, separate feed room. Large back door to drop hay for convenience. Outside is a big sink to wash out buckets and a water fountain! Those with hobbies or need extra storage, inside the 4 car garage is a workshop with sink, separate door to outside and many outlets for your tools. There are stairs to the loft over the garage. Paved circular driveway. This home is not just a place to live; it's a lifestyle. Imagine the joy of having ample space for gardening, outdoor activities, and the freedom to enjoy nature at its best. Lots of trees to enjoy. Located in a friendly and welcoming community, this property provides the perfect balance of rural tranquility and accessibility to modern conveniences. Whether you're looking to escape the hustle and bustle of city life or seeking a spacious and comfortable family home, this property has it all. You can ride your horse to the Withalocooche riding trails. Just minutes to I-75, grocery stores, shops, restaurants. 30 minutes to Tampa, 60 minutes to Ocala.
- Type:
- Single Family
- Sq.Ft.:
- 1,702
- Status:
- Active
- Beds:
- 3
- Lot size:
- 0.11 Acres
- Year built:
- 2024
- Baths:
- 2.00
- MLS#:
- TB8310022
- Subdivision:
- Trilby Crossing
ADDITIONAL INFORMATION
Under Construction. The Manatee at Trilby Crossing is an exceptional floor plan featuring 3 bedrooms and 2 bathrooms, along with a convenient 2-car garage. The master suite serves as a serene retreat, while the additional two bedrooms provide ample space for your growing family. This home showcases an open-concept layout that enhances the flow of living and entertaining. The spacious family room seamlessly connects to a chef-ready kitchen, complete with a stunning island that overlooks the dining and living areas. It’s the perfect setup for gatherings and everyday life, making the Manatee a fantastic choice for any family!
Andrea Conner, License #BK3437731, Xome Inc., License #1043756, [email protected], 844-400-9663, 750 State Highway 121 Bypass, Suite 100, Lewisville, TX 75067

Listing information Copyright 2024 Hernando County Information Services and Hernando County Association of REALTORS®. The information being provided is for consumers’ personal, non-commercial use and will not be used for any purpose other than to identify prospective properties consumers may be interested in purchasing. The data relating to real estate for sale on this web site comes in part from the IDX Program of the Hernando County Information Services and Hernando County Association of REALTORS®. Real estate listings held by brokerage firms other than Xome Inc. are governed by MLS Rules and Regulations and detailed information about them includes the name of the listing companies.

Brooksville Real Estate
The median home value in Brooksville, FL is $311,900. This is lower than the county median home value of $318,600. The national median home value is $338,100. The average price of homes sold in Brooksville, FL is $311,900. Approximately 47.31% of Brooksville homes are owned, compared to 37.28% rented, while 15.41% are vacant. Brooksville real estate listings include condos, townhomes, and single family homes for sale. Commercial properties are also available. If you see a property you’re interested in, contact a Brooksville real estate agent to arrange a tour today!
Brooksville, Florida 34602 has a population of 8,735. Brooksville 34602 is more family-centric than the surrounding county with 22.47% of the households containing married families with children. The county average for households married with children is 22.09%.
The median household income in Brooksville, Florida 34602 is $35,191. The median household income for the surrounding county is $53,301 compared to the national median of $69,021. The median age of people living in Brooksville 34602 is 50.6 years.
Brooksville Weather
The average high temperature in July is 90.8 degrees, with an average low temperature in January of 45.6 degrees. The average rainfall is approximately 52.5 inches per year, with 0 inches of snow per year.
