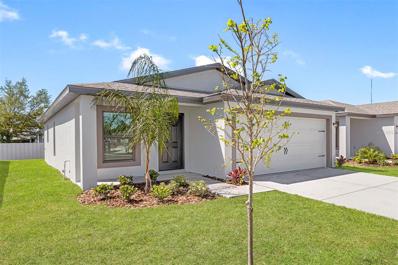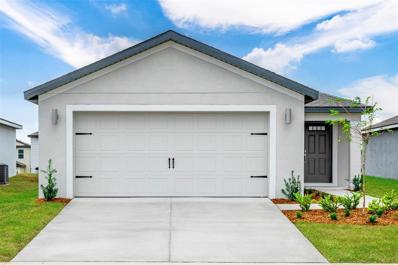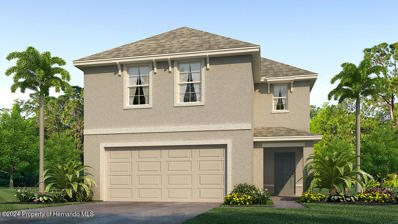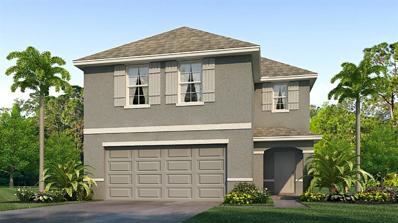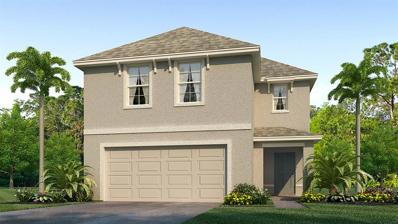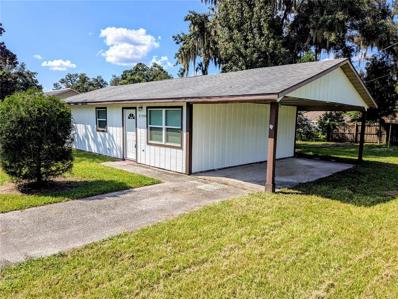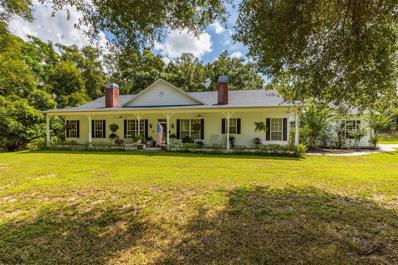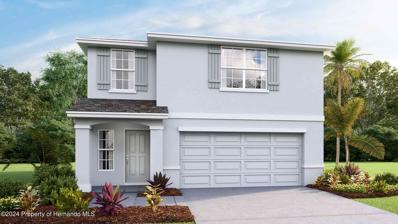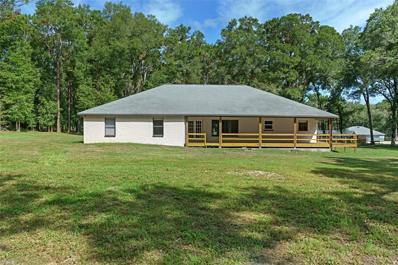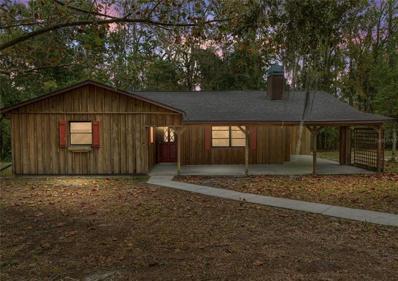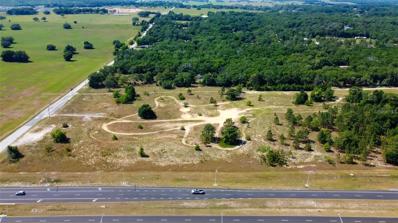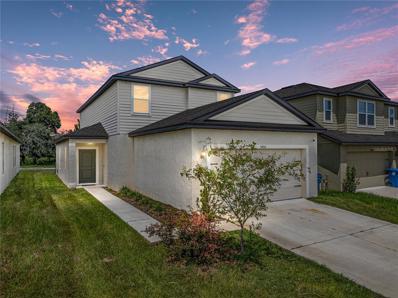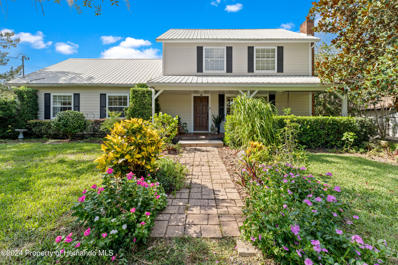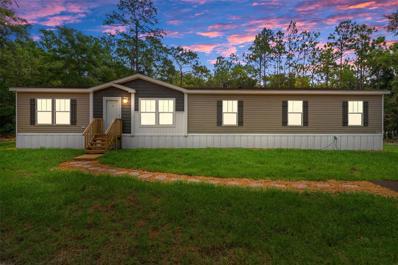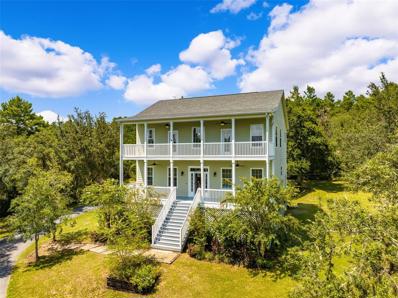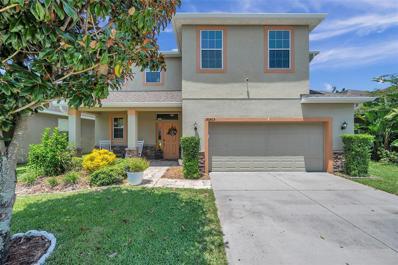Brooksville FL Homes for Sale
- Type:
- Single Family
- Sq.Ft.:
- 1,032
- Status:
- Active
- Beds:
- 2
- Lot size:
- 0.14 Acres
- Year built:
- 2024
- Baths:
- 2.00
- MLS#:
- TB8309277
- Subdivision:
- Trilby Crossing
ADDITIONAL INFORMATION
Under Construction. Get ready to fall in love with the cozy Alafia floor plan! This home features 2-bedrooms, 2-bathrooms, a 2-car garage and incredible upgrades detailed throughout the home. As soon as you walk in you are greeted by an open-entertainment area that encompasses the kitchen, family room and dining area. Rest and relaxation come easy when you live in the Alafia!
- Type:
- Single Family
- Sq.Ft.:
- 1,459
- Status:
- Active
- Beds:
- 3
- Lot size:
- 0.11 Acres
- Year built:
- 2023
- Baths:
- 2.00
- MLS#:
- TB8308459
- Subdivision:
- Trilby Crossing
ADDITIONAL INFORMATION
The beautiful Hernando plan by LGI Homes is ideally located in the stunning community of Trilby Crossing. This new, one-story home features an open-concept floor plan, 3 bedrooms and 2 full baths. Here, upgrades such as energy-efficient Whirlpool® appliances, spacious granite countertops and 36” upper-wood cabinets with crown molding are included in the heart of the home. Other exceptional features include a spacious master suite with its own full bathroom and walk-in closet, an attached two car garage with a Wi-Fi-enabled garage door opener and lush front yard landscaping. With a vast selection of activities to choose from, Trilby Crossing offers something for everyone to enjoy. Break a sweat at one of the two multipurpose fields, where soccer, baseball or any other outdoor activity can be enjoyed. Feel free to let the little ones run around at the playground for hours of endless play. The entire family can also gather outdoors at the community pavilion and picnic area, located near the fenced-in dog park!
- Type:
- Other
- Sq.Ft.:
- 1,484
- Status:
- Active
- Beds:
- 4
- Lot size:
- 0.7 Acres
- Baths:
- 2.00
- MLS#:
- G5087555
- Subdivision:
- Ac Ayers Rd/wiscon/pkwy E-ac04
ADDITIONAL INFORMATION
Welcome to 2044 Culbreath Road, located in the charming city of Brooksville, Florida, the city that offers a perfect blend of small-town tranquility and modern conveniences. This brand-new manufactured home sits on a .7 acre corner lot, making plenty of space for storing your boat or RV. This home features 4 spacious bedrooms and 2 modern bathrooms, offering a comfortable and contemporary living space. As you step inside, you'll be greeted by cathedral ceilings that enhance the open and airy feel of the home with vinyl flooring throughout. The spacious living room seamlessly flows into the kitchen and dinette area, perfect for entertaining guests. The kitchen is a chef's delight, featuring a central island with breakfast bar, shaker-style cabinets, and brand-new appliances. The master bedroom is a serene retreat, complete with a walk-in closet and a luxurious en-suite master bath with a dual sink vanity, shower stall, and island tub, perfect for soaking the day away! This home offers three additional bedrooms providing plenty of space for family members or guests, each with generous closet space. For added convenience, this home offers a dedicated laundry/utility room. Just a short drive away are shopping centers, restaurants, and entertainment options, ensuring that everything you need is within reach. Don't miss out on this incredible opportunity to own a stunning manufactured home in a prime location with no HOA! Schedule your viewing today and experience the best of Florida living.
- Type:
- Single Family
- Sq.Ft.:
- 2,260
- Status:
- Active
- Beds:
- 4
- Lot size:
- 0.11 Acres
- Year built:
- 2024
- Baths:
- 2.00
- MLS#:
- 2240944
- Subdivision:
- Sherman Hills Sec 1
ADDITIONAL INFORMATION
Experience the best of two-story living in this thoughtfully designed 4-bedrrom, 2.5 bathroom home. The main floor seamlessly blends the living, dining and kitchen areas, creating an open and inviting space. Upstairs, discover four well-appointed bedrooms, including the primary bedroom with ensuite bathroom and walk in closets. Balancing functionality with modern aesthetics, this home is the perfect canvas for daily living and entertaining. The kitchen is appointed with a stainless-steel range, microwave, refrigerator, and built-in dishwasher. The laundry room is equipped with a washer and dryer. The Elston is equipped with a state-of-the-art smart home system. Pictures, photographs, colors, features, and sizes are for illustration purposes only and will vary from the homes as built. Home and community information including pricing, included features, terms, availability and amenities are subject to change and prior sale at any time without notice or obligation. CRC057592.
- Type:
- Single Family
- Sq.Ft.:
- 2,260
- Status:
- Active
- Beds:
- 4
- Lot size:
- 0.11 Acres
- Year built:
- 2024
- Baths:
- 3.00
- MLS#:
- OM686472
- Subdivision:
- Sherman Oaks
ADDITIONAL INFORMATION
One or more photo(s) has been virtually staged. Under Construction. Experience the best of two-story living in this thoughtfully designed 4-bedrrom, 2.5 bathroom home. The main floor seamlessly blends the living, dining and kitchen areas, creating an open and inviting space. Upstairs, discover four well-appointed bedrooms, including the primary bedroom with ensuite bathroom and walk in closets. Balancing functionality with modern aesthetics, this home is the perfect canvas for daily living and entertaining. The kitchen is appointed with a stainless-steel range, microwave, refrigerator, and built-in dishwasher. The laundry room is equipped with a washer and dryer. The Elston is equipped with a state-of-the-art smart home system. Pictures, photographs, colors, features, and sizes are for illustration purposes only and will vary from the homes as built. Home and community information including pricing, included features, terms, availability and amenities are subject to change and prior sale at any time without notice or obligation. CRC057592.
- Type:
- Other
- Sq.Ft.:
- 960
- Status:
- Active
- Beds:
- 3
- Lot size:
- 2.2 Acres
- Year built:
- 1996
- Baths:
- 2.00
- MLS#:
- W7868503
- Subdivision:
- Lord - Class 1 Sub
ADDITIONAL INFORMATION
Welcome to your private paradise! This charming 3-bedroom, 2-bath home sits on nearly 3 acres of peaceful, partially cleared land while preserving a beautiful wooded setting. The property is perfect for horse lovers, featuring a brand-new 24x36 barn with two spacious horse stalls, a newly fenced pasture, and a fully fenced perimeter to ensure safety and privacy. Wander along the magical solar-lit woodland walkway that leads to a picturesque gazebo and cozy fire pit, creating a serene escape for relaxation and gatherings. With a loop-around driveway, there's ample space to park and turn trailers with ease. Home is located on sloped property, flood zone X! Inside, you'll find fresh paint throughout, a newly installed shower unit in one bathroom, and updated fixtures and a new toilet in the other. The home's recent improvements also include a new well tank, points, and plumbing upgrades behind the washing machine. The front deck is completely new, and the rear deck has been repaired and updated—ideal for enjoying morning coffee or evening get-togethers around the fire pit. This home stays cool in the summer and warm in the winter, thanks to an efficient 18-month-old AC unit. It's perfectly suited for those looking to trail ride right from the property or just relax in the tranquility of nature. Located close to I-75, you're only 45 minutes from Tampa; while still enjoying the peaceful rural life with reliable Spectrum WiFi and clean, good well water. Property will not last long, book your private viewing today!
- Type:
- Single Family
- Sq.Ft.:
- 2,260
- Status:
- Active
- Beds:
- 4
- Lot size:
- 0.11 Acres
- Year built:
- 2024
- Baths:
- 3.00
- MLS#:
- OM686101
- Subdivision:
- Sherman Oaks
ADDITIONAL INFORMATION
One or more photo(s) has been virtually staged. Under Construction. Experience the best of two-story living in this thoughtfully designed 4-bedrrom, 2.5 bathroom home. The main floor seamlessly blends the living, dining and kitchen areas, creating an open and inviting space. Upstairs, discover four well-appointed bedrooms, including the primary bedroom with ensuite bathroom and walk in closets. Balancing functionality with modern aesthetics, this home is the perfect canvas for daily living and entertaining. The kitchen is appointed with a stainless-steel range, microwave, refrigerator, and built-in dishwasher. The laundry room is equipped with a washer and dryer. The Elston is equipped with a state-of-the-art smart home system. Pictures, photographs, colors, features, and sizes are for illustration purposes only and will vary from the homes as built. Home and community information including pricing, included features, terms, availability and amenities are subject to change and prior sale at any time without notice or obligation. CRC057592.
- Type:
- Single Family
- Sq.Ft.:
- 2,260
- Status:
- Active
- Beds:
- 4
- Lot size:
- 0.11 Acres
- Year built:
- 2024
- Baths:
- 2.00
- MLS#:
- 2240823
- Subdivision:
- Sherman Hills Sec 1
ADDITIONAL INFORMATION
Experience the best of two-story living in this thoughtfully designed 4-bedrrom, 2.5 bathroom home. The main floor seamlessly blends the living, dining and kitchen areas, creating an open and inviting space. Upstairs, discover four well-appointed bedrooms, including the primary bedroom with ensuite bathroom and walk in closets. Balancing functionality with modern aesthetics, this home is the perfect canvas for daily living and entertaining. The kitchen is appointed with a stainless-steel range, microwave, refrigerator, and built-in dishwasher. The laundry room is equipped with a washer and dryer. The Elston is equipped with a state-of-the-art smart home system. Pictures, photographs, colors, features, and sizes are for illustration purposes only and will vary from the homes as built. Home and community information including pricing, included features, terms, availability and amenities are subject to change and prior sale at any time without notice or obligation. CRC057592.
- Type:
- Single Family
- Sq.Ft.:
- 912
- Status:
- Active
- Beds:
- 3
- Lot size:
- 0.18 Acres
- Year built:
- 1982
- Baths:
- 1.00
- MLS#:
- W7868227
- Subdivision:
- Hill N Dale
ADDITIONAL INFORMATION
This home offers a wonderful opportunity for anyone starting their homeownership journey or seeking a more manageable space. Featuring 3 bedrooms and 1 bathroom, the house has been thoughtfully updated with a modern, completely remodeled interior that exudes comfort and style. The open, airy layout is filled with natural light, creating a warm and welcoming atmosphere, perfect for first-time buyers or those looking to downsize. The fully renovated kitchen showcases sleek countertops, new cabinetry, and brand-new appliances—an ideal space for both cooking and entertaining. Each of the three bedrooms has been refreshed with new flooring and finishes, providing flexible spaces for a guest room, home office, or hobby room. The updated bathroom features contemporary fixtures and a stylish design that adds to the home's overall appeal. A dedicated laundry room offers convenience with extra storage and space to streamline daily tasks. Outside, the backyard is perfect for outdoor activities or quiet relaxation, while a covered carport ensures protected parking and additional storage space. The roof has plenty of life left, the windows are newer, and both the air conditioning system and water heater are less than two years old, providing peace of mind for years to come. Conveniently located near major roads, schools, parks, and shopping, this home offers easy access to everything you need. If you're looking for a home that is turn-key, affordable, and in a great location, this one is not to be missed. Explore beyond the surface to discover its true appeal, whether you're ready to start a new chapter or downsize without compromising on quality.
- Type:
- Single Family
- Sq.Ft.:
- 1,858
- Status:
- Active
- Beds:
- 3
- Lot size:
- 0.2 Acres
- Year built:
- 2005
- Baths:
- 2.00
- MLS#:
- O6239464
- Subdivision:
- Sherman Hills
ADDITIONAL INFORMATION
Welcome to 7248 Periwinkle Ct, a beautifully updated single-family home in a peaceful Brooksville neighborhood. PRICE IMPROVEMENT just made - owners are motivated. This 3-bedroom, 2-bathroom gem boasts modern upgrades, a stunning golf course view, and the perfect combination of comfort and style. Key Features: Golf Course View: Enjoy breathtaking views of the 18th hole on the course right from your backyard. Whether you're an avid golfer or simply appreciate serene landscapes, this home offers the perfect vantage point. Updated Kitchen: The heart of this home is its newly updated kitchen, featuring modern countertops, sleek cabinetry, and stainless steel appliances. The oversized island measuring 11.5 by 6 foot makes meal prep a breeze and entertaining a delight, while the open layout ensures you're always part of the action. Spacious Living: The owners opened up the floor plan for a living area is perfect for entertaining, with large windows that flood the space with natural light. The living room seamlessly connects to the dining area and kitchen, creating a warm and inviting environment for gatherings. There are beautiful new luxury vinyl plank flooring throughout the main space and bathrooms. Comfortable Bedrooms: The master suite is a peaceful retreat, boasting freshpaint, double closets, and a spacious en-suite bathroom. The split floor plan with the two additional bedrooms are generously sized and share a well-appointed second bathroom. Outdoor Oasis: Your private backyard oasis is perfect for outdoor dining, barbecues, or simply relaxing while taking in the picturesque golf course views. The patio is an ideal spot to enjoy the Florida sunshine. Prime Location: Located on a quiet cul-de-sac, this home is just minutes from shopping, dining, parks, and top-rated schools. With easy access to major highways, you'll have a smooth commute to Tampa, Orlando, and the Gulf Coast beaches. Extra Amenities: Bonus Room currently being used as a nursery but could be an office, study, or workout space. The separate formal dining room is a huge plus or another flex space to use as you desire. Additional features include a two-car garage and laundry room with great storage. NEW water heater just installed for peace of mind. Don't miss this opportunity to own a beautifully updated home with a stunning golf course view in one of Brooksville's most desirable golf cart friendly neighborhoods. Schedule your private showing today!!
- Type:
- Single Family
- Sq.Ft.:
- 1,494
- Status:
- Active
- Beds:
- 3
- Lot size:
- 0.2 Acres
- Year built:
- 1973
- Baths:
- 2.00
- MLS#:
- W7868048
- Subdivision:
- Ridge Manor West
ADDITIONAL INFORMATION
This 1973 gem offers a perfect blend of serenity and convenience. With 1,494 sq. ft., this well-maintained home features 3 spacious bedrooms, each with walk-in closets, and 2 full bathrooms. The versatile bonus room, complete with a double built-in closet, can be customized to fit your needs—whether as an office, sitting room, or a fourth bedroom. The kitchen stands out with custom wood cabinets and an inviting eat-in area, while a separate dining room provides a dedicated space for family meals and entertaining. The bright, expansive living room is perfect for relaxation. Enjoy outdoor living with a screened-in back porch and a walkout patio, ideal for barbecues. The beautifully landscaped, fully fenced backyard is secured with chain-link fencing and enhanced with lattice for added privacy. For additional storage, there’s a practical room ideal for tools and equipment. This home has been thoughtfully updated with a 10-year-old roof and a 2021 AC unit with a transferable warranty, ensuring modern comfort and peace of mind. Windows and doors were replaced in 2003, further enhancing the home’s value. Conveniently located close to I-75, this property combines tranquility with accessibility—an ideal choice that you won’t want to miss. (Seller is motivated)
- Type:
- Single Family
- Sq.Ft.:
- 2,100
- Status:
- Active
- Beds:
- 3
- Lot size:
- 4 Acres
- Year built:
- 2002
- Baths:
- 2.00
- MLS#:
- TB8300641
- Subdivision:
- Plateau,the - Class 1 Sub
ADDITIONAL INFORMATION
Are you ready for some peace and tranquility in your life? This lovely and spacious 3 bedroom, 2 bath, 2 car garage home situated on a 4 acre corner lot in the highly sought and rarely listed community of "the Plateau", will get you there fast. This home offers beautiful hardwood flooring throughout (except the master bath), 10 foot high ceilings, crown molding in all common rooms and master bedroom, and a brand NEW ROOF in May of 2024. Arriving at the front of the home you are greeted by the large 70 foot front porch, overlooking the expansive front yard. Upon entry, the living room includes a gas fireplace with ornate woodwork and a mantel. The spacious family room also boasts a fireplace, but this one is wood burning with stacked stone and a big mantel. The kitchen has gorgeous new quartz countertops with custom backsplash, stainless appliances, a center island with bar seating & a cooktop, and an abundance of cabinets & a pantry. The dining room allows plenty of space for a large dining table if desired. Tired of rocking on the front porch? Exit the french doors of the dining room to the huge back porch which offers a different feel from the front, with more privacy and the expansive views of the enchanting trees of the back yard. The master bedroom is quite large and the master bath includes a garden tub, separate shower, dual sinks, and a sizable walk-in closet. The second bedroom is also good sized with lots of natural light and a walk-in closet. The third bedroom also offers a walk-in closet. Indoor laundry room. There is an extensive amount of storage available in the attic. If desired, there is plenty of room on the property to add a very large, detached garage/workshop/barn ect. "The Plateau" community is a circle street of 4+ acre homes with only 2 points of entry near to each other so car traffic at a minimum. Located about 45 minutes from Tampa International airport, and 25 minutes to Tampa premium outlets, the shops at Wiregrass, Costco, Sam's club, and many other restaurants and shopping options. Come see this property at your earliest opportunity.
- Type:
- Single Family
- Sq.Ft.:
- 2,268
- Status:
- Active
- Beds:
- 5
- Lot size:
- 0.13 Acres
- Year built:
- 2023
- Baths:
- 4.00
- MLS#:
- T3553450
- Subdivision:
- Trilby Crossing
ADDITIONAL INFORMATION
Step into this beautifully maintained, nearly new home, ready for you to move in and enjoy right away. Enjoy the stunning evening sunsets and beautifully landscaped yard with nicely arranged plants and new St. Augustine grass while sitting in your Gazebo relaxing with your favorite refreshments. Seller just recently created this relaxing area and is leaving the Gazebo with the home for you to enjoy. Plenty of space available with 5 bedrooms, 3.5 baths, and a 2-car garage, this residence offers over 2,200 square feet of thoughtfully designed living area. Newly installed vinyl-fenced backyard for privacy and play. As you enter, you’ll immediately appreciate the open and inviting floor plan, highlighted by soaring ceilings and a welcoming foyer. From here, you'll have access to the master suite, the staircase to the second floor, a guest bathroom, and the main living area. The spacious kitchen, dining room, and family room are located at the back of the home, offering wonderful views of the beautifully landscaped backyard and creating a perfect space for entertaining. The home features elegant laminate flooring on the main level, with plush carpet in the master suite and upstairs. The kitchen boasts a large island sink, ample countertop space, and cabinets, catering to any culinary enthusiast. Enjoy memorable gatherings with stunning western sunset views. Do not forget about enjoying the serene atmosphere while sampling your favorite beverage in the morning shade or evening sunset. The main floor also hosts the master suite, complete with a large walk-in closet, dual vanity sinks, and a walk-in shower with an enclosure. The convenient laundry room and garage access are nearby. Upstairs, you'll find four spacious bedrooms, two full baths, and an open loft area that can serve as a game room or additional living space, complete with its own storage closet. This home benefits from low HOA fees of just $55 monthly and no CDD fees. The community offers a playground and park area, and you're conveniently close to I-75 off Cortez Blvd. With Disney just over an hour away, and easy access to Tampa, Dade City, and Brooksville, this location combines comfort with convenience.
- Type:
- Single Family
- Sq.Ft.:
- 1,961
- Status:
- Active
- Beds:
- 3
- Lot size:
- 0.11 Acres
- Year built:
- 2024
- Baths:
- 2.00
- MLS#:
- 2240589
- Subdivision:
- Sherman Hills Sec 1
ADDITIONAL INFORMATION
Discover the warmth of home in this cozy two-story, three-bedroom and 2.5 bathroom home. The thoughtful design creates an intimate atmosphere, seamlessly blending the living, dining, and kitchen spaces on the main floor. Upstairs, find three well-appointed bedrooms and a loft. The primary bedroom comes complete with an ensuite bathroom and walk-in closets for a touch of luxury. The kitchen is equipped with a stainless-steel microwave, range, refrigerator, and built-in dishwasher. The laundry room is equipped with a washer and dryer. The Darwin is equipped with a state-of-the-art smart home system . Welcome to a space where every corner invites you to unwind and feel truly at home. Pictures, photographs, colors, features, and sizes are for illustration purposes only and will vary from the homes as built. Home and community information including pricing, included features, terms, availability and amenities are subject to change and prior sale at any time without notice or obligation. CRC057592.
- Type:
- Single Family
- Sq.Ft.:
- 1,961
- Status:
- Active
- Beds:
- 3
- Lot size:
- 0.11 Acres
- Year built:
- 2024
- Baths:
- 3.00
- MLS#:
- OM685193
- Subdivision:
- Sherman Oaks
ADDITIONAL INFORMATION
One or more photo(s) has been virtually staged. Under Construction. Discover the warmth of home in this cozy two-story, three-bedroom and 2.5 bathroom home. The thoughtful design creates an intimate atmosphere, seamlessly blending the living, dining, and kitchen spaces on the main floor. Upstairs, find three well-appointed bedrooms and a loft. The primary bedroom comes complete with an ensuite bathroom and walk-in closets for a touch of luxury. The kitchen is equipped with a stainless-steel microwave, range, refrigerator, and built-in dishwasher. The laundry room is equipped with a washer and dryer. The Darwin is equipped with a state-of-the-art smart home system . Welcome to a space where every corner invites you to unwind and feel truly at home. Pictures, photographs, colors, features, and sizes are for illustration purposes only and will vary from the homes as built. Home and community information including pricing, included features, terms, availability and amenities are subject to change and prior sale at any time without notice or obligation. CRC057592.
- Type:
- Single Family
- Sq.Ft.:
- 2,684
- Status:
- Active
- Beds:
- 4
- Lot size:
- 2.5 Acres
- Year built:
- 1999
- Baths:
- 2.00
- MLS#:
- U8254159
- Subdivision:
- Lord - Class 1 Sub
ADDITIONAL INFORMATION
One or more photo(s) has been virtually staged. Price Adjustment: Welcome to a totally updated pool home located in the serene countryside of Brooksville. Located on 2.5 acres of both wooded and cleared space, this home is ideal for those seeking tranquility, breathing space and a bit of nature. Stately trees line the exterior areas of this fenced property giving you a sense of privacy and relaxation. In the past 3 years, the interior was completely gutted and re-imaged to accommodate a growing family. The spacious kitchen is a cook's dream with matching Samsung stainless appliances, quartz countertop, double oven, glass-top stove with hood, farm sink, plenty of storage and an island. From the kitchen, you face an open living room/dining area concept with approximately 600 sq ft of area. If you still desire more space for gathering, this home also features a recreation/family room (14 x 13) complete with an electric fireplace, plenty of shelving/storage and an ideal spot for playing games, watching tv or doing homework (ugh). The family room leads directly to 3 spacious bedrooms, an office/den which could serve as another bedroom (no closet), and an open "flex" space (10 x 9) which gives you another option for a study/homework area, gaming area, craft room...you name it. The family room serves as a hub for all these rooms plus a full bath completely remodeled from top to bottom. The primary bedroom and ensuite bath are found on the opposite end of the home offering plenty of privacy and separation from the other bedrooms. The gorgeous ensuite bath has double sinks, large shower with seating bench and a rain shower head, modern soaking claw tub, and separate water closet. All flooring throughout is matching luxury vinyl with the exception of tiled bathrooms. Vaulted ceilings are found in kitchen and living areas with modern spot lighting. Newer baseboards of 7 1/4" in kitchen and living areas and 5 1/4" in all other rooms. Ceiling fans and smoke detectors in all bedrooms and most other rooms. Laundry room has closet and cabinet storage, a laundry tub and washer and dryer. Electrical panel has been updated. In August 2024, both the interior and exterior were freshly painted. One of the many enticing features of this home is the wrap-around wood deck containing nearly 800 sq ft of usable area. More than 500 sq ft of this deck is covered. Picture yourself lounging on patio furniture or napping on a hanging swing enjoying your little piece of paradise. And don't forget about the inground pool where you can cool off anytime you desire. With plenty of space adjoining the pool to build a larger deck, this could be a great entertaining area for family and friends. The balance of the 2.5 acres are available to use as you see fit. No old sheds or crumbling barns to tear down. Landscape and build what you need. The home is absolutely move-in ready, so spend your time and resources improving the blank canvas outside. Although you may feel like you are miles away from the busyness of life, Cortez Blvd is less than a mile away as the crow flies giving you easy access to I-75, the Sunshine Parkway and Hwy 50. Call for an appointment and see this property for yourself.
- Type:
- Single Family
- Sq.Ft.:
- 1,344
- Status:
- Active
- Beds:
- 2
- Lot size:
- 4.7 Acres
- Year built:
- 1978
- Baths:
- 2.00
- MLS#:
- U8255264
- Subdivision:
- Bell Acres
ADDITIONAL INFORMATION
Gorgeous 4.7 acres! This Cozy 2/2 can be anything you want it to be with a spacious kitchen that offers plenty of wood cabinetry, a central island, an eat-in dinette, and a sliding door to the screened porch. Relax by the brick, wood-burning fireplace and enjoy the peacefulness. Both bedrooms are generously sized, and the owner's suite features a walk-in closet, ensuite bathroom, and access to the back porch that overlooks the gorgeous landscape A new roof was installed in 2019. Every day here could be filled with nature walks wildlife and birdwatching .Head down to the stream, and enjoy .The only limits to this area are your imagination. These 2 connecting parcels with 2 different access points are being sold together for a total of 4.7+ acres. Close to downtown Brooksville and major highways. Give us a call today! Own your own piece of Paradise .
- Type:
- Single Family
- Sq.Ft.:
- 1,033
- Status:
- Active
- Beds:
- 2
- Lot size:
- 5.3 Acres
- Year built:
- 1971
- Baths:
- 1.00
- MLS#:
- U8255252
- Subdivision:
- N/a
ADDITIONAL INFORMATION
Discover the potential of 6191 Lockhart Rd, Brooksville, FL -- a unique 5.13 acre property featuring a cozy 2 bedroom, 1 bath single-family home, plus a versatile utility building. This expansive lot is zoned for Agricultural/Residential use but offers the exciting possibility of rezoning to C1 Commercial, allowing for a range of future opportunities. The property is ideally situated near essential amenities, with water and sewer lines conveniently running along the Cortez frontage, ready for easy connection. The location is part of Hernando County's forward-thinking multi-use development plan, blending commercial, industrial, and residential networks. You will find yourself just 3 miles from I-75, making it a prime spot for accessibility. This area is poised for growth, with a massive 1 million square foot facility across the street, planned to include 60 bays and a quad substation for power. Additionally, a new 2,000 home community is in the works just 2 miles south on Lockhart, promising a vibrant neighborhood atmosphere. Whether you're looking for a peaceful retreat with future development potential or a strategic investment in a growing area, this property offers a rare opportunity. Act now to secure your piece of Brooksville's bright future!
$389,900
5453 Fez Court Brooksville, FL 34602
- Type:
- Single Family
- Sq.Ft.:
- 2,251
- Status:
- Active
- Beds:
- 5
- Lot size:
- 0.11 Acres
- Year built:
- 2022
- Baths:
- 4.00
- MLS#:
- T3551443
- Subdivision:
- Trilby Crossing
ADDITIONAL INFORMATION
Why wait on new construction?! Built in 2022, this like-new 5 bedroom, 3.5 bath, 2 car garage, 2 story home offers expansive, open living spaces and a flexible bedroom layout suitable for a wide range of new home seekers. Located in the desirable Trilby Crossings neighborhood, you are welcomed by sidewalk-lined streets and a covered entryway. Step inside to easy-to- maintain plank tile flooring, a modern color palette, and a first floor designed for entertaining. The main living area is spacious and features a sliding door to the covered patio, a ceiling fan, and open sightlines of the nicely appointed kitchen and dining room providing wood cabinetry, granite countertops with breakfast bar seating at the central island, pantry storage, and a 4 piece stainless steel appliance package. Privately set on the first floor, the primary suite has plush carpet flooring, a large walk-in closet, and a lovely ensuite bathroom with dual sinks and a walk-in shower with a glass enclosure. Completing the first floor is the laundry room and a half bath for guest’s convenience! Stroll up the staircase to a carpeted second floor with a bonus room/loft, 4 generously sized bedrooms, and 2 full bathrooms with tub/shower combos. Trilby Crossings is a centrally located Brooksville community with just a short drive to major highways and offers a playground and dog park in the low HOA fee. Do not miss your chance to view this sizable like new home; call us today!!
- Type:
- Other
- Sq.Ft.:
- 918
- Status:
- Active
- Beds:
- 1
- Lot size:
- 0.08 Acres
- Year built:
- 1998
- Baths:
- 1.00
- MLS#:
- T3550658
- Subdivision:
- Campers Holiday
ADDITIONAL INFORMATION
WELCOME HOME to this very active 55+ Community that is tucked away in a Country setting. As you step into this beautiful doublewide home you will feel the peace and quiet. This 50’ x 70’ lot, completely landscaped offers a one bedroom w/built-in cabinets/closet/nightstands, dual integrated dimming night lights, and a 26” Sony TV/Bose sound system. The bathroom has a spacious step-in shower. You can enter the bath from either the bedroom or the hallway. Each room has its own seperate pocket door to allow for privacy. The office/laundry room comes with plenty of storage, matching large capacity Samsung SmartCare washer and dryer and a EXTRA LARGE 4-shelf LIBERTY SAFE with interior lights. The Kitchen/dining room includes all stainless steel appliances: KitchenAid dishwasher, LG ThinQ oven, GE microwave, a Samsung refrigerator, 32”Panasonic TV w/Bose sound system, dinning table w/4 chairs, carpeted living room includes a giant entertainment center w/55” flatscreen Sony TV w/Bose sound system, with a very roomy fold out couch for your overnight guests. The large covered carport has plenty room for several cars, a detached workshop w/AC, and not to mention a separate tool shed for all your gardening needs. The outside open concrete patio comes complete with landscap lighting, a round table set w/umbrella, custom cabinetry, full sink with running water, electrical, and a stand alone weber gas grill. The Sellers have even provided a stylish EZ-Go lithium battery GOLF CART w/flip folding rear seat. Come take a tour of this unique home with all these VALUE ADD offerings and make this MOVE-IN READY home yours today!
- Type:
- Single Family
- Sq.Ft.:
- 2,840
- Status:
- Active
- Beds:
- 5
- Lot size:
- 0.48 Acres
- Year built:
- 1985
- Baths:
- 3.00
- MLS#:
- 2240352
- Subdivision:
- Woodland Valley
ADDITIONAL INFORMATION
Discover the perfect family home on half an acre, featuring five spacious bedrooms and three bathrooms across 2,840 square feet. This high and dry property includes a large underground safe room basement, ensuring peace of mind during storms. The home is designed for comfort and functionality, boasting endless storage and a durable metal roof that ensures lasting quality. Imagine cooking in the recently updated kitchen, where you can gather around the stone island or enjoy meals in the inviting dining room. The private studio with its separate entrance offers endless possibilities, whether for music lessons or a creative workspace. The full northern basement is a versatile space ideal for movie nights or additional storage. Step outside to a beautifully landscaped yard with mature trees for shade and fruit trees that offer seasonal delights. The shed is perfect for gardening, and the newly added RV hookup opens the door to adventure. Located just minutes from the interstate, this home offers a quick commute to nearby cities like Tampa and Orlando. Experience suburban tranquility while being close to major attractions. Don't miss your chance to create lasting memories in this exceptional property.
- Type:
- Other
- Sq.Ft.:
- 2,016
- Status:
- Active
- Beds:
- 4
- Lot size:
- 2.43 Acres
- Year built:
- 2024
- Baths:
- 3.00
- MLS#:
- FC303231
- Subdivision:
- N/a
ADDITIONAL INFORMATION
Nestled on a 2.4-acre lot, this property provides an exceptionally private setting with no HOA or CDD restrictions – this property is all yours to enjoy as you please. The asphalt milling driveway leads to your oasis, complete with underground utilities, a brand new well and pump, and a new septic tank and drain field. With 4 bedrooms and 3 bathrooms, this split floor plan offers plenty of room for family and guests. The primary bedroom features a charming barn door, leading to a luxurious ensuite with a double sink vanity, garden tub, and walk-in shower. Bedrooms 2 and 3 are connected by a convenient Jack & Jill bathroom with a double sink vanity, making mornings a breeze. Enjoy the large kitchen island, double-sided pantry, and stainless steel appliances. The stone accent backsplash adds a touch of elegance, while the side-by-side fridge offers ample storage. After a long day, cozy up in the family room that offers coffered ceilings and an electric fireplace. Enjoy the tranquility of country living while being just 2 miles from I-75 and a 45-minute drive to downtown Tampa. Outdoor enthusiasts will love being near Croom WMA, with miles of hiking, biking, and horseback riding trails. This home is move-in ready and waiting for you! Experience the perfect combination of privacy, modern amenities, and proximity to nature in this one-of-a-kind property. Don’t miss out—schedule your showing today!
- Type:
- Single Family
- Sq.Ft.:
- 2,481
- Status:
- Active
- Beds:
- 3
- Lot size:
- 5.9 Acres
- Year built:
- 2003
- Baths:
- 3.00
- MLS#:
- W7867635
- Subdivision:
- Spring Lake Forest
ADDITIONAL INFORMATION
*New Roof* *New AC* Welcome to your beautiful 3 Story Home on 6 Acres in the heart of Florida! Located in Spring Lake Forrest off of Batten Road and Powell, sits this Custom home waiting for you to write its next chapter. Upon first arrival, you will notice the serene driveway with oversize turns built for larger vehicles and RV's in mind. As you start to see the house through the old Florida Pines, you will notice the two front porches that invites you to sit and enjoy the beautiful sunsets. Walk inside to be greeted with mature wood floors, tall open ceiling, and a kitchen built for large family get togethers. Upstairs you will be greeted with an open area great for additional flex space, and then to the far side is the private master bedroom quarters with dual walk-in closets and large ensuite. The bottom floor features two additional rooms perfect for a formal office, arts and crafts, or area for the kids to do their schoolwork. The garage boasts tons of work space and storage, that can be fully opened up to house several vehicles. There is an additional parking area with a RV hookup and room for several trucks and tractor equipment. While sitting outside on one of 4 elevated covered porches, you are surrounded with the sound of wind rustling through the trees, birds chirping, and Florida Deer and Osceola Turkeys making their home next to yours. Don't miss out on the True Old Central Florida Lifestyle You Deserve!
- Type:
- Single Family
- Sq.Ft.:
- 2,151
- Status:
- Active
- Beds:
- 4
- Lot size:
- 0.14 Acres
- Year built:
- 2014
- Baths:
- 3.00
- MLS#:
- T3546665
- Subdivision:
- Sherman Hills Sec 3
ADDITIONAL INFORMATION
FANTASTIC opportunity to live the good Life in this BEAUTIFUL Home in the sought after Community of Sherman Hills. Built in 2014 with NO REAR NEIGHBORS just beautiful natural views allowing you to bask in the beauty of the outdoors while maintaining a sense of privacy! This 4 Bedroom 2.5 Baths offers a well-designed open concept Kitchen, Living and Dining Room that serves as an inviting space to enjoy with loved ones, boasting sliding doors leading out to your screened-in Lanai a perfect extension for outdoor Living and to the large completely FENCED backyard where your Littles or Fur Babies can run and play while relaxing or having Family and Friends to gather with. Plenty of room to add a nice Pool as well. The Kitchen has beautiful granite counter tops with a convenient island and Breakfast bar which includes appliances, espresso cabinets and a large pantry. This Kitchen is both functional and aesthetically pleasing. Your Living Room is light and bright with views of your Backyard and Conservation area including a convenient Half Bath downstairs perfect for Visitors. The Primary Bedroom features an en-suite spa like Bathroom featuring double vanities, standalone walk-in shower, spa tub and private water closet, and an enormous walk-in Closet that caters to your storage needs. The 3 additional Bedrooms are thoughtfully placed on the opposite side of the home, providing separation while ensuring privacy and comfort which all share a full-size Bathroom featuring double vanities and tub/shower combo. An interior Laundry Room simplifies the task. Additionally, the 2-car garage adds convenience and security, ensuring your vehicles are protected from the elements. As part of the SHERMAN HILLS Community residents can elect to have access to a refreshing community pool–a great way to cool off and socialize with neighbors. For golf enthusiasts, a nearby golf course offers the opportunity to enjoy the game in a picturesque setting and a tennis court. Don't MISS the chance to make this house your HOME and experience the BEST of Brooksville Living. Conveniently located just minutes from I-75, making it the perfect location getting to everywhere, Historic downtown Brooksville, less than an hour from Tampa(Beaches) & Orlando(Disney) and some of the best springs in Florida including Weeki Wachee. Discover the perfect blend of comfort, convenience, and community. Don't miss the chance to make this house your home and experience the BEST of Brooksville living! Schedule a showing TODAY!
- Type:
- Single Family
- Sq.Ft.:
- 1,498
- Status:
- Active
- Beds:
- 3
- Lot size:
- 0.12 Acres
- Year built:
- 2024
- Baths:
- 2.00
- MLS#:
- T3546347
- Subdivision:
- Trilby Crossing
ADDITIONAL INFORMATION
Under Construction. The gorgeous Hillsborough floor plan is a 3-bedroom, 2-bathroom homes loaded with curb appeal thanks to our CompleteHome™ package! This package not only includes front yard landscaping but includes energy-efficient appliances and more. The gorgeous living family room offers plenty of bright light and free movement between the dining and kitchen area.

Andrea Conner, License #BK3437731, Xome Inc., License #1043756, [email protected], 844-400-9663, 750 State Highway 121 Bypass, Suite 100, Lewisville, TX 75067

Listing information Copyright 2024 Hernando County Information Services and Hernando County Association of REALTORS®. The information being provided is for consumers’ personal, non-commercial use and will not be used for any purpose other than to identify prospective properties consumers may be interested in purchasing. The data relating to real estate for sale on this web site comes in part from the IDX Program of the Hernando County Information Services and Hernando County Association of REALTORS®. Real estate listings held by brokerage firms other than Xome Inc. are governed by MLS Rules and Regulations and detailed information about them includes the name of the listing companies.
Brooksville Real Estate
The median home value in Brooksville, FL is $311,900. This is lower than the county median home value of $318,600. The national median home value is $338,100. The average price of homes sold in Brooksville, FL is $311,900. Approximately 47.31% of Brooksville homes are owned, compared to 37.28% rented, while 15.41% are vacant. Brooksville real estate listings include condos, townhomes, and single family homes for sale. Commercial properties are also available. If you see a property you’re interested in, contact a Brooksville real estate agent to arrange a tour today!
Brooksville, Florida 34602 has a population of 8,735. Brooksville 34602 is more family-centric than the surrounding county with 22.47% of the households containing married families with children. The county average for households married with children is 22.09%.
The median household income in Brooksville, Florida 34602 is $35,191. The median household income for the surrounding county is $53,301 compared to the national median of $69,021. The median age of people living in Brooksville 34602 is 50.6 years.
Brooksville Weather
The average high temperature in July is 90.8 degrees, with an average low temperature in January of 45.6 degrees. The average rainfall is approximately 52.5 inches per year, with 0 inches of snow per year.
