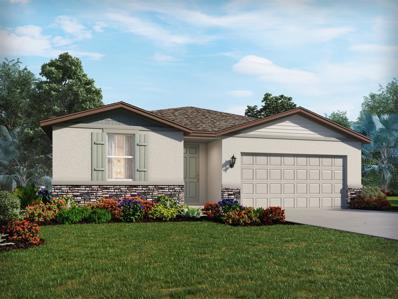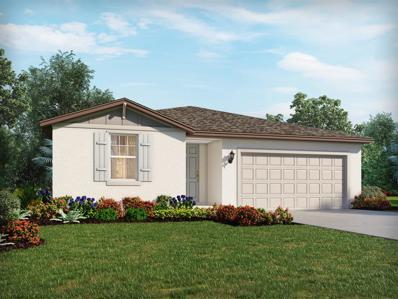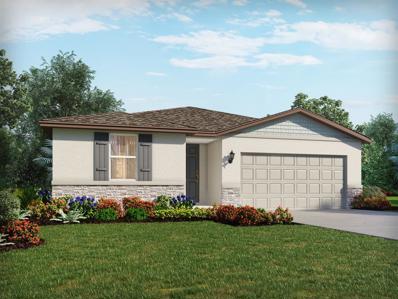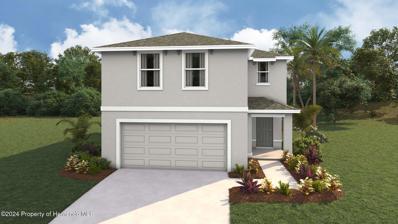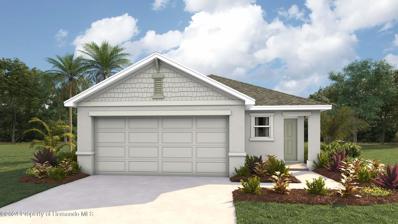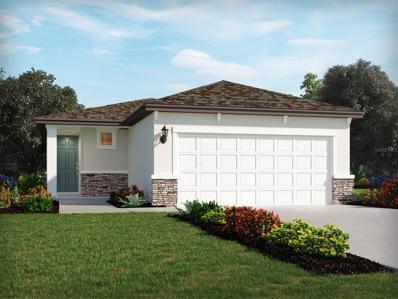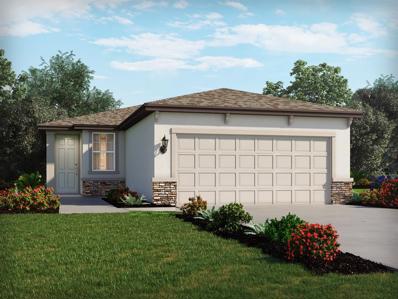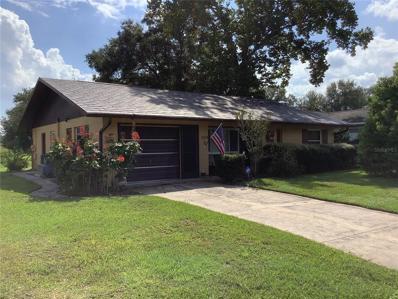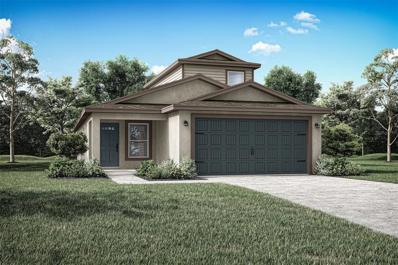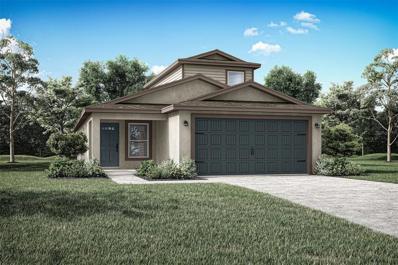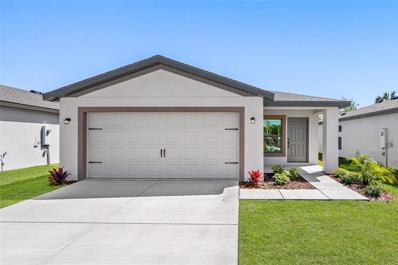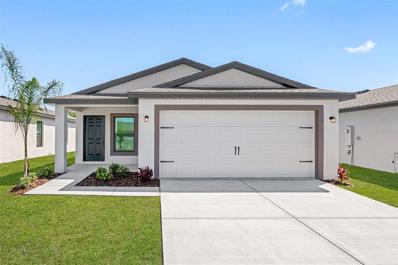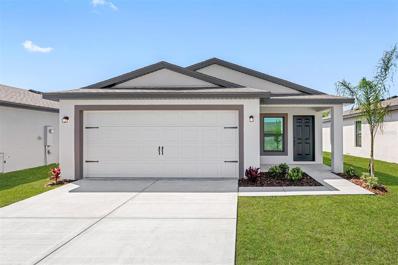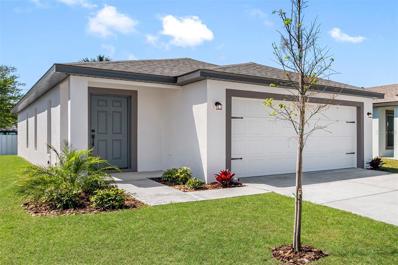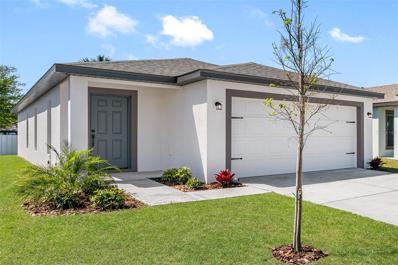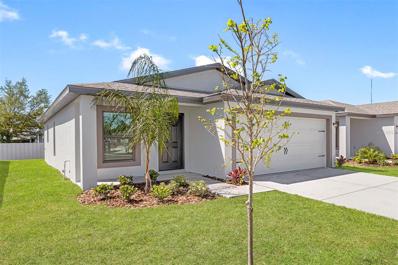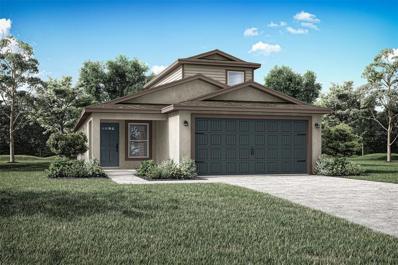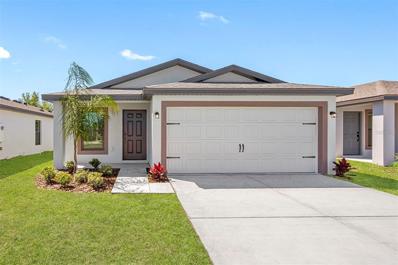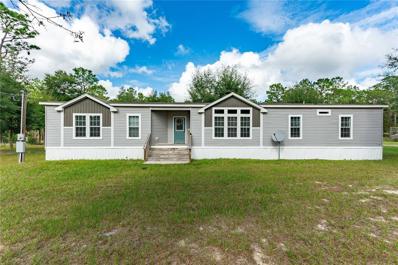Brooksville FL Homes for Sale
- Type:
- Single Family
- Sq.Ft.:
- 1,840
- Status:
- Active
- Beds:
- 4
- Lot size:
- 0.14 Acres
- Year built:
- 2024
- Baths:
- 2.00
- MLS#:
- O6260413
- Subdivision:
- Benton Hills
ADDITIONAL INFORMATION
Under Construction. Brand new, energy-efficient home available by Dec 2024! Are you ready to buy a home? The Foxglove floorplan offers an open-concept plan with 4 bedrooms, 2 bathrooms and a 2-car garage. Prepare dinner from this home's open kitchen which overlooks a spacious great room and dining area. Coming soon, the Benton Hills Classic Series will offer new single-family homes with open-concept floorplans in Brooksville, FL. Convenient to I-75, this community offers easy access to those who commute to major cities and employment areas. Residents will enjoy resort-style amenities including a clubhouse with fitness center, pool, sports courts, playground, trails and more. Each of our homes is built with innovative, energy-efficient features designed to help you enjoy more savings, better health, real comfort and peace of mind.
- Type:
- Single Family
- Sq.Ft.:
- 1,988
- Status:
- Active
- Beds:
- 4
- Lot size:
- 0.14 Acres
- Year built:
- 2024
- Baths:
- 3.00
- MLS#:
- O6260412
- Subdivision:
- Benton Hills
ADDITIONAL INFORMATION
Under Construction. Brand new, energy-efficient home available by Dec 2024! Are you ready to buy a home? The Hibiscus floorplan, offers an open-concept floorplan with 4 bedrooms, 3 bathrooms and a 2-car garage. Open floorplan creates a living space with a kitchen that overlooks the spacious great room. Coming soon, the Benton Hills Classic Series will offer new single-family homes with open-concept floorplans in Brooksville, FL. Convenient to I-75, this community offers easy access to those who commute to major cities and employment areas. Residents will enjoy resort-style amenities including a clubhouse with fitness center, pool, sports courts, playground, trails and more. Each of our homes is built with innovative, energy-efficient features designed to help you enjoy more savings, better health, real comfort and peace of mind.
- Type:
- Single Family
- Sq.Ft.:
- 1,988
- Status:
- Active
- Beds:
- 4
- Lot size:
- 0.14 Acres
- Year built:
- 2024
- Baths:
- 3.00
- MLS#:
- O6260411
- Subdivision:
- Benton Hills
ADDITIONAL INFORMATION
Under Construction. Brand new, energy-efficient home available by Dec 2024! Are you ready to buy a home? The Hibiscus floorplan, offers an open-concept floorplan with 4 bedrooms, 3 bathrooms and a 2-car garage. Open floorplan creates a living space with a kitchen that overlooks the spacious great room. Coming soon, the Benton Hills Classic Series will offer new single-family homes with open-concept floorplans in Brooksville, FL. Convenient to I-75, this community offers easy access to those who commute to major cities and employment areas. Residents will enjoy resort-style amenities including a clubhouse with fitness center, pool, sports courts, playground, trails and more. Each of our homes is built with innovative, energy-efficient features designed to help you enjoy more savings, better health, real comfort and peace of mind.
- Type:
- Single Family
- Sq.Ft.:
- 2,260
- Status:
- Active
- Beds:
- 4
- Lot size:
- 0.11 Acres
- Year built:
- 2024
- Baths:
- 3.00
- MLS#:
- OM690265
- Subdivision:
- Sherman Oaks
ADDITIONAL INFORMATION
One or more photo(s) has been virtually staged. Under Construction. Experience the best of two-story living in this thoughtfully designed 4-bedrrom, 2.5 bathroom home. The main floor seamlessly blends the living, dining and kitchen areas, creating an open and inviting space. Upstairs, discover four well-appointed bedrooms, including the primary bedroom with ensuite bathroom and walk in closets. Balancing functionality with modern aesthetics, this home is the perfect canvas for daily living and entertaining. The kitchen is appointed with a stainless-steel range, microwave, refrigerator, and built-in dishwasher. The laundry room is equipped with a washer and dryer. The Elston is equipped with a state-of-the-art smart home system. Pictures, photographs, colors, features, and sizes are for illustration purposes only and will vary from the homes as built. Home and community information including pricing, included features, terms, availability and amenities are subject to change and prior sale at any time without notice or obligation. CRC057592.
- Type:
- Single Family
- Sq.Ft.:
- 1,504
- Status:
- Active
- Beds:
- 3
- Lot size:
- 0.11 Acres
- Year built:
- 2024
- Baths:
- 2.00
- MLS#:
- OM690259
- Subdivision:
- Sherman Oaks
ADDITIONAL INFORMATION
One or more photo(s) has been virtually staged. Under Construction. Experience a harmonious blend of comfort and functionality in this one-story, concrete block constructed home, meticulously designed to optimize living space through an open-concept layout. The kitchen is equipped for both efficiency and style with all stainless-steel appliances, including a range, built-in dishwasher, refrigerator, and microwave. The laundry room comes equipped with a washer and dryer. The primary bedroom features an ensuite bathroom and walk-in closet. The Allex is complete with a state-of-the-art smart home system. This single-story haven ensures convenience and accessibility, providing a perfect balance of open space and purposeful design for a truly enjoyable living experience. Pictures, photographs, colors, features, and sizes are for illustration purposes only and will vary from the homes as built. Home and community information including pricing, included features, terms, availability and amenities are subject to change and prior sale at any time without notice or obligation. CRC057592.
- Type:
- Single Family
- Sq.Ft.:
- 2,260
- Status:
- Active
- Beds:
- 4
- Lot size:
- 0.11 Acres
- Year built:
- 2024
- Baths:
- 2.00
- MLS#:
- 2250193
- Subdivision:
- Sherman Hills Sec 1
ADDITIONAL INFORMATION
Experience the best of two-story living in this thoughtfully designed 4-bedrrom, 2.5 bathroom home. The main floor seamlessly blends the living, dining and kitchen areas, creating an open and inviting space. Upstairs, discover four well-appointed bedrooms, including the primary bedroom with ensuite bathroom and walk in closets. Balancing functionality with modern aesthetics, this home is the perfect canvas for daily living and entertaining. The kitchen is appointed with a stainless-steel range, microwave, refrigerator, and built-in dishwasher. The laundry room is equipped with a washer and dryer. The Elston is equipped with a state-of-the-art smart home system. Pictures, photographs, colors, features, and sizes are for illustration purposes only and will vary from the homes as built. Home and community information including pricing, included features, terms, availability and amenities are subject to change and prior sale at any time without notice or obligation. CRC057592.
- Type:
- Single Family
- Sq.Ft.:
- 1,504
- Status:
- Active
- Beds:
- 3
- Lot size:
- 0.11 Acres
- Year built:
- 2024
- Baths:
- 2.00
- MLS#:
- 2250191
- Subdivision:
- Sherman Hills Sec 1
ADDITIONAL INFORMATION
Experience a harmonious blend of comfort and functionality in this one-story, concrete block constructed home, meticulously designed to optimize living space through an open-concept layout. The kitchen is equipped for both efficiency and style with all stainless-steel appliances, including a range, built-in dishwasher, refrigerator, and microwave. The laundry room comes equipped with a washer and dryer. The primary bedroom features an ensuite bathroom and walk-in closet. The Allex is complete with a state-of-the-art smart home system. This single-story haven ensures convenience and accessibility, providing a perfect balance of open space and purposeful design for a truly enjoyable living experience. Pictures, photographs, colors, features, and sizes are for illustration purposes only and will vary from the homes as built. Home and community information including pricing, included features, terms, availability and amenities are subject to change and prior sale at any time without notice or obligation. CRC057592.
- Type:
- Single Family
- Sq.Ft.:
- 1,607
- Status:
- Active
- Beds:
- 4
- Lot size:
- 0.22 Acres
- Year built:
- 2024
- Baths:
- 2.00
- MLS#:
- O6258756
- Subdivision:
- Benton Hills
ADDITIONAL INFORMATION
Under Construction. Brand new, energy-efficient home available by Dec 2024! This beautiful brand new home is situated on an oversized pie-shaped homesite with additional space on each side. Inside, our Elemental design package features beautiful light gray 6x24 wood tile flooring in the main areas, upgraded Cotton White granite countertops in the kitchen and baths, as well as white shaker-style cabinetry with 42" uppers in the kitchen. All appliances including a side-by-side fridge and washer dryer are included as well as 2" white faux wood window blinds. Benton Hills Premier Series new single-family homes with open-concept floorplans in Brooksville, FL. Convenient to I-75, this community offers easy access to those who commute to major cities and employment areas. Residents will enjoy resort-style amenities including a clubhouse with fitness center, pool, sports courts, playground, trails and more. Each of our homes is built with innovative, energy-efficient features designed to help you enjoy more savings, better health, real comfort and peace of mind.
- Type:
- Single Family
- Sq.Ft.:
- 1,269
- Status:
- Active
- Beds:
- 3
- Lot size:
- 0.11 Acres
- Year built:
- 2024
- Baths:
- 2.00
- MLS#:
- O6258755
- Subdivision:
- Benton Hills
ADDITIONAL INFORMATION
Under Construction. BRAND NEW energy - efficient home Dec 2024! This beautiful new home features an upgraded exterior with stone accents. Inside, our Crisp design package includes beautiful 18x18 Trumpet Grey tiles throughout the main areas, white shaker-style cabinetry with 42" uppers in the kitchen, Ornamental White granite countertops with undermount sinks in the kitchen and bathrooms. A full suite of Whirlpool appliances is included as well as 2" white faux wood window blinds making this home truly move-in ready! Benton Hills Premier Series will offer new single-family homes with open-concept floorplans in Brooksville, FL. Convenient to I-75, this community offers easy access to those who commute to major cities and employment areas. Residents will enjoy resort-style amenities including a clubhouse with fitness center, pool, sports courts, playground, trails and more. Each of our homes is built with innovative, energy-efficient features designed to help you enjoy more savings, better health, real comfort and peace of mind.
- Type:
- Single Family
- Sq.Ft.:
- 1,184
- Status:
- Active
- Beds:
- 2
- Lot size:
- 0.19 Acres
- Year built:
- 1980
- Baths:
- 2.00
- MLS#:
- W7870173
- Subdivision:
- Ridge Manor West Add 1
ADDITIONAL INFORMATION
This charming 2-bedroom, 2-bath home with a bright Florida room creates the perfect space for relaxing or entertaining. This home offers a fresh, modern feel with new paint inside and out and thoughtful updates in every corner. Located in a no-HOA community, this home provides plenty of freedom and privacy, plus easy access to I-75 for quick commuting to Wesley Chapel and Tampa. Whether you're exploring nearby shops or dining spots, everything you need is just minutes away. Don’t miss out on this move-in-ready home!
- Type:
- Single Family
- Sq.Ft.:
- 1,308
- Status:
- Active
- Beds:
- 2
- Lot size:
- 0.16 Acres
- Year built:
- 1976
- Baths:
- 2.00
- MLS#:
- TB8323144
- Subdivision:
- Ridge Manor West
ADDITIONAL INFORMATION
Priced right and ready for new owner. This cute and cozy home is conveniently located to I-75 and centrally located to Ocala, Orlando and Tampa Bay areas. This home offers a living and spacious family room areas, along with a separate dining area. This home also has a metal tile roof that sets it apart from the other homes in the area. If you are a outdoor enthusiast, this area is perfect. Just minutes from miles of biking and walking trails, hunting, fishing, kayaking, off road atv and bike areas, and close to beaches.
- Type:
- Single Family
- Sq.Ft.:
- 1,754
- Status:
- Active
- Beds:
- 4
- Lot size:
- 0.21 Acres
- Year built:
- 2011
- Baths:
- 2.00
- MLS#:
- TB8322313
- Subdivision:
- Sherman Hills Sec 2
ADDITIONAL INFORMATION
Welcome to your dream home on the golf course! This pristine 4-bedroom, 2-bathroom detached home offers 1,754 square feet of luxurious living space. Enjoy the perfect blend of elegance and functionality with a split floor plan and upgraded laminate flooring in the main living areas. The heart of the home features a kitchen with wood cabinets, stainless steel appliances, and solid surface counters, making it ideal for culinary enthusiasts. The living room is a spacious retreat with cathedral ceilings, perfect for hosting gatherings. The primary bedroom is a true sanctuary, complete with an ensuite bath that includes a walk-in shower, dual sinks, a water closet, and a generous walk-in closet. The scenic views continue with a large screened lanai, showcasing an unobstructed panoramic view of the golf course from the third tee—perfect for enjoying serene mornings without the worry of stray golf balls. The lanai is equipped with a utility sink, custom storage cabinets, and a pergola with additional lighting, offering a terrific space for outdoor entertaining. Additional features include irrigation, gutters, and a garage with storage cabinets and epoxy-painted flooring. A new HVAC system ensures comfort year-round. Don’t miss out on the opportunity to own this exceptional home in pristine condition. Schedule a private tour today!
- Type:
- Single Family
- Sq.Ft.:
- 1,629
- Status:
- Active
- Beds:
- 3
- Lot size:
- 0.21 Acres
- Year built:
- 2017
- Baths:
- 2.00
- MLS#:
- TB8320749
- Subdivision:
- Sherman Hills Sec 3
ADDITIONAL INFORMATION
The scenic vistas of Sherman Hills Golf Club serve as a serene backdrop for this exquisite 3-bedroom, 2-bathroom residence located on the 3rd Fairway. Set within this idyllic environment, the home provides a peaceful retreat while remaining conveniently close to shops, restaurants, and recreational activities. Upon entering, you are greeted by a spacious entryway that leads to the guest quarters, which include two bedrooms and a shared bathroom. The open floor plan features a generous living room with golf course views, a dining area, and a well-appointed kitchen. The kitchen boasts a pantry, cherry colored cabinetry with crown molding, a deep stainless-steel double sink, new stainless-steel stove and microwave, and elegant granite countertops. The master bedroom, distinct from the other sleeping areas, offers a private haven within the home, enhancing tranquility with its split layout. The luxurious en-suite bathroom includes a walk-in shower, cherry colored vanity, linen closet, and an expansive walk-in closet for added convenience. With the water heater, roof, and air conditioning system all being just seven years old, this property ensures reliability. Additionally, it is enhanced by new LVP flooring throughout and a freshly painted interior. For golf enthusiasts, having direct access to the course is an unparalleled advantage, allowing for spontaneous rounds of golf right from your backyard. The beautifully maintained fairways and greens create an inviting atmosphere for leisurely play, making every day feel like a golfer's dream. Its prime location provides easy access to I-75 and the nearby Withlacoochee State Trail, striking a perfect balance between comfort and convenience. Seize the opportunity to claim this remarkable home as your own; contact me today to arrange a private showing before it is no longer available. This property is eligible for ZERO down - 1st time homebuyer with our preferred lender.
- Type:
- Single Family
- Sq.Ft.:
- 1,981
- Status:
- Active
- Beds:
- 4
- Lot size:
- 0.11 Acres
- Year built:
- 2024
- Baths:
- 3.00
- MLS#:
- TB8321750
- Subdivision:
- Trilby Crossing
ADDITIONAL INFORMATION
Under Construction. The Kissimmee floor plan at Trilby Crossing is truly a standout! This move-in-ready home ensures a seamless transition, with everything you need already in place. From the moment you arrive, the lush front yard landscaping makes a striking first impression, offering curb appeal that instantly sets the tone for what’s inside. Step inside, and you’ll be greeted by spacious entertainment areas and an abundance of natural light, creating a bright, open, and inviting atmosphere. Whether you're hosting friends and family or simply relaxing after a long day, this layout is designed to accommodate both lively gatherings and peaceful downtime with ease. What really makes the Kissimmee shine is its combination of numerous upgrades and extra bedrooms, which provide both style and practicality. The thoughtful design ensures there's plenty of space for your growing family or guests, while the premium features make this home feel both luxurious and functional. For anyone looking for a home that combines elegance with convenience, the Kissimmee is the perfect choice—offering beauty, comfort, and functionality all in one!
- Type:
- Single Family
- Sq.Ft.:
- 1,981
- Status:
- Active
- Beds:
- 4
- Lot size:
- 0.11 Acres
- Year built:
- 2024
- Baths:
- 3.00
- MLS#:
- TB8321744
- Subdivision:
- Trilby Crossing
ADDITIONAL INFORMATION
The Kissimmee floor plan at Trilby Crossing is truly a gem! This move-in-ready home is designed to offer a smooth transition into your new living space, with everything you need already in place. The lush front yard landscaping makes a fantastic first impression, providing curb appeal that stands out in the neighborhood. Inside, the spacious entertainment areas and abundant natural light create an inviting, open, and airy atmosphere that’s perfect for both hosting guests and relaxing in comfort. Whether you're enjoying time with loved ones or unwinding after a busy day, the layout is ideal for all occasions. What really sets the Kissimmee apart is its numerous upgrades and the addition of extra bedrooms, offering both style and practicality. It’s a home that doesn’t just look beautiful, but also provides the functionality and space you need for everyday living. If you're looking for a home that blends elegance with convenience, the Kissimmee is definitely a perfect choice!
- Type:
- Single Family
- Sq.Ft.:
- 1,702
- Status:
- Active
- Beds:
- 3
- Lot size:
- 0.14 Acres
- Year built:
- 2024
- Baths:
- 2.00
- MLS#:
- TB8321730
- Subdivision:
- Trilby Crossing
ADDITIONAL INFORMATION
Under Construction. The Manatee floor plan at Trilby Crossing is truly a standout, offering a thoughtfully designed layout that’s perfect for modern family living. With 3 bedrooms, 2 bathrooms, and a convenient 2-car garage, this home combines comfort and functionality. The master suite serves as a peaceful retreat, providing a private space to unwind, while the two additional bedrooms offer plenty of room for a growing family or guests. The home’s open-concept layout enhances the flow between spaces, creating a welcoming environment for both everyday living and entertaining. The spacious family room seamlessly connects to the chef-ready kitchen, which features a beautiful island that overlooks the dining and living areas. This open space is ideal for hosting gatherings or simply enjoying quality time together as a family. With its thoughtful design and versatile layout, the Manatee floor plan is a fantastic choice for families looking for a home that’s both stylish and functional. It’s the perfect place to create lasting memories and enjoy the best of homeownership!
- Type:
- Single Family
- Sq.Ft.:
- 1,498
- Status:
- Active
- Beds:
- 3
- Lot size:
- 0.12 Acres
- Year built:
- 2024
- Baths:
- 2.00
- MLS#:
- TB8321723
- Subdivision:
- Trilby Crossing
ADDITIONAL INFORMATION
Under Construction. Introducing the Hillsborough floor plan by LGI Homes, now available at Trilby Crossing! This delightful one-story home is thoughtfully crafted with families in mind, featuring three bedrooms and two bathrooms in a layout that perfectly blends comfort and practicality. The open-concept design offers a seamless flow between the chef-ready kitchen, an adjacent dining area, and a spacious living room, creating the ideal space for both everyday living and entertaining guests. With its competitive pricing and upgraded features, the Hillsborough delivers exceptional value for anyone ready to take the next step toward homeownership. Whether you’re hosting family gatherings, enjoying quiet evenings, or simply relaxing at home, this floor plan offers the perfect setting for creating cherished memories. Don’t miss the opportunity to make the Hillsborough your own and enjoy the best in family-friendly living at Trilby Crossing!
- Type:
- Single Family
- Sq.Ft.:
- 1,498
- Status:
- Active
- Beds:
- 3
- Lot size:
- 0.12 Acres
- Year built:
- 2024
- Baths:
- 2.00
- MLS#:
- TB8321710
- Subdivision:
- Trilby Crossing
ADDITIONAL INFORMATION
Under Construction. Introducing the Hillsborough floor plan by LGI Homes, now available at Trilby Crossing! This charming one-story home is thoughtfully designed with families in mind, featuring three bedrooms and two bathrooms in a layout that combines functionality and comfort. The open-concept design creates a seamless flow between the chef-ready kitchen, adjacent dining area, and a spacious living room, making it ideal for both relaxing at home and entertaining guests. With its competitively priced structure and upgraded features, the Hillsborough offers incredible value for anyone looking to take the next step toward homeownership. Whether you're hosting family gatherings, enjoying quiet evenings, or simply unwinding in your own space, this home provides the perfect setting for all of life’s special moments. Don't miss the chance to make the Hillsborough your own and experience the best of family-friendly living!
- Type:
- Single Family
- Sq.Ft.:
- 1,268
- Status:
- Active
- Beds:
- 3
- Lot size:
- 0.11 Acres
- Year built:
- 2024
- Baths:
- 2.00
- MLS#:
- TB8321632
- Subdivision:
- Trilby Crossing
ADDITIONAL INFORMATION
The Anclote floor plan really does offer an exceptional combination of style and practicality! Its open-concept layout creates a perfect flow between spaces, making it an ideal choice for those who enjoy hosting guests while maintaining a comfortable and intimate setting for everyday living. The sleek, modern finishes, like the stainless-steel appliances from the CompleteHome™ package, elevate the overall design, giving it that polished, contemporary feel. With all the dining, shopping, and entertainment options so close by, you'll have the best of urban living just a short drive away. Whether you're relaxing in your beautifully designed home or out enjoying the vibrant local culture, the Anclote provides a perfect balance of both. It really does offer the best of both worlds!
- Type:
- Single Family
- Sq.Ft.:
- 1,268
- Status:
- Active
- Beds:
- 3
- Lot size:
- 0.11 Acres
- Year built:
- 2024
- Baths:
- 2.00
- MLS#:
- TB8321405
- Subdivision:
- Trilby Crossing
ADDITIONAL INFORMATION
The Anclote floor plan truly strikes the perfect balance between comfort and convenience! Its open-concept design is perfect for those who love to entertain while also providing a cozy space for daily living. The modern touches, like the stainless-steel appliances included in the CompleteHome™ package, give it a sophisticated, contemporary vibe. Whether you're unwinding at home or enjoying the vibrant local scene, the Anclote is designed to deliver the best of both worlds.
- Type:
- Single Family
- Sq.Ft.:
- 1,268
- Status:
- Active
- Beds:
- 3
- Lot size:
- 0.11 Acres
- Year built:
- 2024
- Baths:
- 2.00
- MLS#:
- TB8321401
- Subdivision:
- Trilby Crossing
ADDITIONAL INFORMATION
The Anclote floor plan is a fantastic choice for those looking for a blend of comfort and convenience! With its spacious, open-concept design, it is perfect for both entertaining and everyday living. The modern upgrades provided by the CompleteHome™ package, like the stainless-steel appliances, give the home a sleek and contemporary feel. Plus, being just minutes from downtown Tampa’s dining and shopping options makes it ideal for anyone who enjoys being close to the action. Whether you're relaxing at home or exploring the local area, The Anclote is sure to offer the best of both worlds.
- Type:
- Single Family
- Sq.Ft.:
- 1,032
- Status:
- Active
- Beds:
- 2
- Lot size:
- 0.11 Acres
- Year built:
- 2024
- Baths:
- 2.00
- MLS#:
- TB8319428
- Subdivision:
- Trilby Crossing
ADDITIONAL INFORMATION
Under Construction. The alafia floor plan is a thoughtful design, with 2 bedrooms and 2 bathrooms, strikes a perfect balance between comfort and space—great for those who want a cozy, low-maintenance home without sacrificing style. The open-concept layout is a fantastic feature, making it ideal for both relaxed everyday living and hosting friends or family. The seamless flow between the kitchen, dining area, and family room creates a natural, inviting space that feels much larger than it is. And, of course, the 2-car garage adds a layer of convenience and practicality that’s hard to beat. With those high-end upgrades, the Alafia is truly a space that offers both functionality and elegance. It’s definitely a place where you could unwind and truly feel at home.
- Type:
- Single Family
- Sq.Ft.:
- 1,981
- Status:
- Active
- Beds:
- 4
- Lot size:
- 0.13 Acres
- Year built:
- 2024
- Baths:
- 3.00
- MLS#:
- TB8319403
- Subdivision:
- Trilby Crossing
ADDITIONAL INFORMATION
The Kissimmee at Trilby Crossing is a true gem! With its move-in-ready status, it’s already set to make a seamless transition into your new home. The lush front yard landscaping is a great first impression, creating curb appeal that stands out. Inside, the spacious entertainment areas and abundant natural light make it feel open and airy, perfect for hosting guests or relaxing in comfort. Plus, with numerous upgrades and extra bedrooms, it offers both style and practicality. It definitely sounds like a home that combines beauty with functionality!
- Type:
- Single Family
- Sq.Ft.:
- 1,032
- Status:
- Active
- Beds:
- 2
- Lot size:
- 0.11 Acres
- Year built:
- 2024
- Baths:
- 2.00
- MLS#:
- TB8319392
- Subdivision:
- Trilby Crossing
ADDITIONAL INFORMATION
The Alafia floor plan sounds like the perfect blend of comfort and style! With its 2 bedrooms and 2 bathrooms, it's ideal for a cozy yet spacious living experience. The open-concept design, connecting the kitchen, family room, and dining area, ensures a welcoming atmosphere that's perfect for both daily living and entertaining. Plus, the added convenience of a 2-car garage and high-quality upgrades make it even more appealing. It seems like a fantastic space to unwind and enjoy your surroundings!
- Type:
- Other
- Sq.Ft.:
- 2,257
- Status:
- Active
- Beds:
- 4
- Lot size:
- 2.5 Acres
- Year built:
- 2020
- Baths:
- 2.00
- MLS#:
- G5089062
- Subdivision:
- N.a.
ADDITIONAL INFORMATION
New Manufactured Home Bordering the State Forest - Your Dream Country Retreat! Welcome to a spacious and thoughtfully crafted manufactured home situated on 2.5 acres, nestled near the scenic State Forest and less than 5 miles from I-75. Surrounded by picturesque horse farms, this property offers peaceful country living with easy access to the best of the area. A peaceful escape while keeping you connected to all the essentials. Features You'll Love: Oversized Rooms: Experience comfort in every corner with generously sized rooms for family gatherings, work, or relaxation. Gourmet Kitchen: A dream for any chef, the kitchen includes a massive island with eating space, over 20 cabinet configurations for all your storage needs, and built-in shelves that add character and functionality. Luxurious Master Bath: Unwind in the master suite's spa-like bath, featuring a soothing soaker tub, walk-in shower with dual shower heads and a built-in bench, dual sinks, and a lowered vanity area. Practical Design: Thoughtful layout with a large laundry room, extra storage, and cozy details that make this home perfect for family life or entertaining guests. Step outside and take in your 2.5 acres of endless possibilities—whether it's gardening, raising animals, or simply enjoying the serene beauty of your surroundings. Don’t miss the opportunity to make this stunning property your forever home! Contact us today to schedule your private tour!

Andrea Conner, License #BK3437731, Xome Inc., License #1043756, [email protected], 844-400-9663, 750 State Highway 121 Bypass, Suite 100, Lewisville, TX 75067

Listing information Copyright 2024 Hernando County Information Services and Hernando County Association of REALTORS®. The information being provided is for consumers’ personal, non-commercial use and will not be used for any purpose other than to identify prospective properties consumers may be interested in purchasing. The data relating to real estate for sale on this web site comes in part from the IDX Program of the Hernando County Information Services and Hernando County Association of REALTORS®. Real estate listings held by brokerage firms other than Xome Inc. are governed by MLS Rules and Regulations and detailed information about them includes the name of the listing companies.
Brooksville Real Estate
The median home value in Brooksville, FL is $311,900. This is lower than the county median home value of $318,600. The national median home value is $338,100. The average price of homes sold in Brooksville, FL is $311,900. Approximately 47.31% of Brooksville homes are owned, compared to 37.28% rented, while 15.41% are vacant. Brooksville real estate listings include condos, townhomes, and single family homes for sale. Commercial properties are also available. If you see a property you’re interested in, contact a Brooksville real estate agent to arrange a tour today!
Brooksville, Florida 34602 has a population of 8,735. Brooksville 34602 is more family-centric than the surrounding county with 22.47% of the households containing married families with children. The county average for households married with children is 22.09%.
The median household income in Brooksville, Florida 34602 is $35,191. The median household income for the surrounding county is $53,301 compared to the national median of $69,021. The median age of people living in Brooksville 34602 is 50.6 years.
Brooksville Weather
The average high temperature in July is 90.8 degrees, with an average low temperature in January of 45.6 degrees. The average rainfall is approximately 52.5 inches per year, with 0 inches of snow per year.
