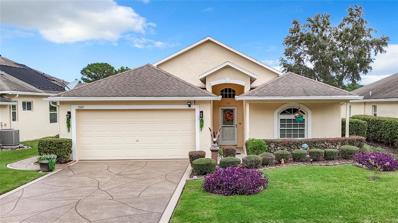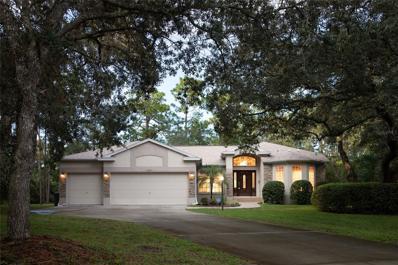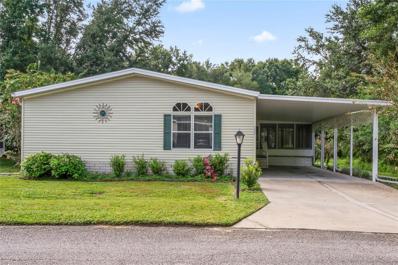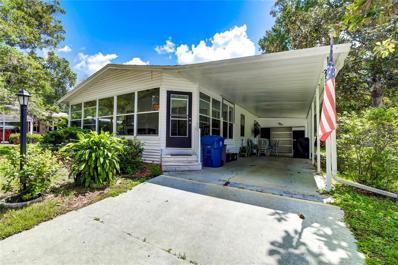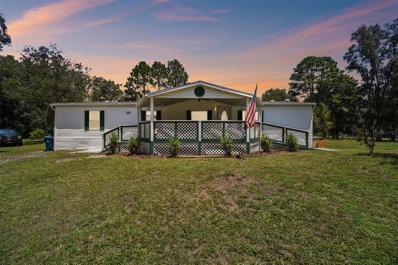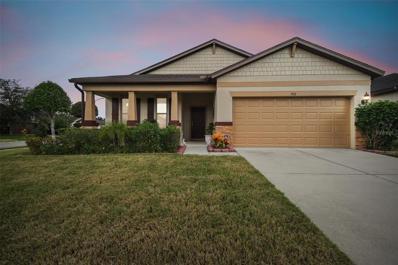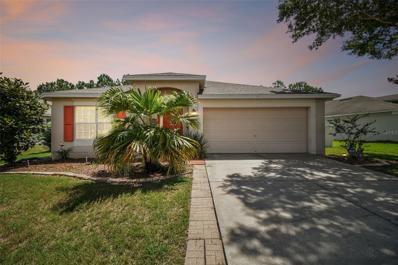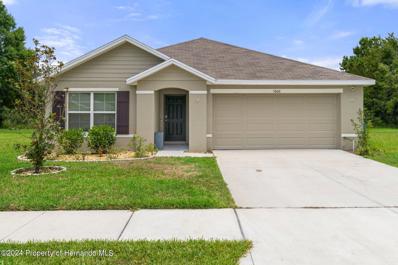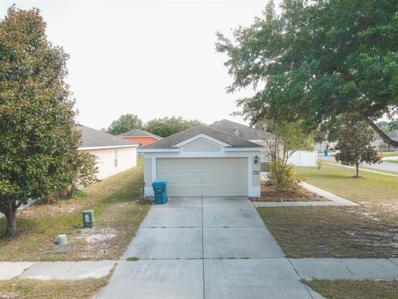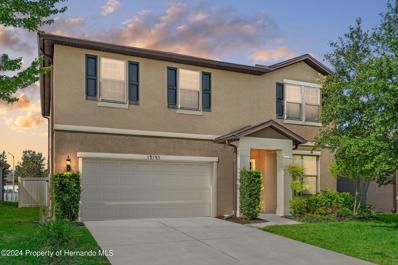Brooksville FL Homes for Sale
- Type:
- Single Family
- Sq.Ft.:
- 2,386
- Status:
- Active
- Beds:
- 5
- Lot size:
- 0.14 Acres
- Year built:
- 2024
- Baths:
- 3.00
- MLS#:
- TB8305051
- Subdivision:
- Valleybrook
ADDITIONAL INFORMATION
Under Construction. This two-story Tilden home design showcases an open-concept floor plan with 21”x21” tile flooring in the main living areas, bathrooms, and laundry room, and stain-resistant carpet in the bedrooms and loft. The kitchen features an island, a large single-bowl sink, a 3”x11” tiled backsplash, and Whirlpool stainless steel appliances, including a dishwasher, microwave, and range. Designer white cabinets and quartz countertops are in the kitchen and bathrooms. This home also the upgraded 5th bedroom and full bath and a versatile loft space. Additional features include LED downlights in select living areas, pendant prewire in the kitchen, an upgraded, covered lanai, a convenient 2nd-floor laundry room, extra storage under the stairs, and a Smart Home technology package with a video doorbell.
- Type:
- Single Family
- Sq.Ft.:
- 1,814
- Status:
- Active
- Beds:
- 3
- Lot size:
- 0.33 Acres
- Year built:
- 2006
- Baths:
- 2.00
- MLS#:
- TB8304891
- Subdivision:
- Trillium Village A
ADDITIONAL INFORMATION
$25,000 PRICE REDUCTION! Welcome to your dream home at 14954 Red Bloom Place, nestled in the highly popularr Trillium Village of Brooksville, FL. This meticulously maintained residence offers the perfect blend of comfort and style, featuring 3 spacious bedrooms and 2 bathrooms across 1,814 square feet of heated living space. Situated on a generous 1/3-acre lot, this home boasts one of the largest properties in the neighborhood, providing ample space for relaxation and recreation. Step inside to discover a thoughtfully designed split floor plan that enhances privacy and convenience. The inviting living and dining rooms offer versatile flex space, seamlessly flowing into the gourmet kitchen, which showcases stunning granite countertops. The spacious family room is perfect for gatherings and everyday living. The primary suite is a luxurious retreat, featuring dual sinks, a garden tub, and a separate shower for ultimate comfort. Additional highlights include an expansive lanai for outdoor enjoyment, a peaceful and park-like side yard, and the efficiency of whole-house solar panels. Recent updates include an HVAC system (2017), a hot water heater (2016), and a durable roof (2006). With an oversized 2-car garage and proximity to shopping and the Suncoast Expressway, this home combines modern amenities with an unbeatable location. Don’t miss the opportunity to own this exceptional property in a vibrant and desirable community.
- Type:
- Other
- Sq.Ft.:
- 1,686
- Status:
- Active
- Beds:
- 3
- Lot size:
- 0.15 Acres
- Year built:
- 2004
- Baths:
- 2.00
- MLS#:
- W7868349
- Subdivision:
- Trails At Rivard Ph 1,2 & 6
ADDITIONAL INFORMATION
Amazing opportunity with this beautifully maintained home. home features 3 bedrooms, 2 baths, 2 car garage and stunning pond and golf course views. As you approach, you will be greeted with a brand-new epoxy driveway and walkway leading to the side garage door. You will fall in love with the meticulously landscaped front yard with a covered front porch. Step inside and you will be greeted with a warm and inviting living room/dining room combo with cathedral ceilings. The expansive kitchen boasts lots of cabinets, Corian counters, a built-in desk with additional cabinets, a large closet pantry with pull-out drawers and a separate eat-in area with bay windows and plantation shutters overlooking the 1st tee of the golf course. The generous master suite offers double closets with 1 being a walk-in closet. The master bath features built-in shelving, and a spacious tile shower with bench seating. The 2nd & 3rd bedrooms are spacious in size with sliding door closets and share the 2nd bath. The 3rd bedroom features a built-in desk with cabinets. Relax and enjoy your morning coffee in the gorgeous, glass enclosed lanai with huge windows giving picturesque views of the pond and golf course. The lanai features stone accent walls, a wall ac and leads out back to the open patio. Step out to the open patio with stone accent walls, a paver pad that’s perfect for grilling and offers an outdoor grilling area with electric. There is a dedicated laundry room that includes the washer, dryer and cabinets. The oversized 2 car garage includes the workbench and shelving. Other amazing features include newer windows, sliding door and front door, newer storm door, brand new water heater, AC 2014, and gutters. The Villas HOA covers all lawn maintenance, lawn irrigation, lawn pest control, exterior house painting and basic cable. Weeki Wachee Springs State Park, Rogers Park, Pine Island Beach, and other popular swimming destinations are only a short drive. Located close to shopping, restaurants, hospitals, entertainment, conveniently located close to the Suncoast Parkway for work or play! Enjoy everything Tampa Bay has to offer from the new Downtown Riverwalk, TOP US BEACHES, boating, fishing, golfing, cultural entertainment, and museums...and of course year-round beautiful weather!
- Type:
- Single Family
- Sq.Ft.:
- 2,714
- Status:
- Active
- Beds:
- 4
- Lot size:
- 0.23 Acres
- Year built:
- 2006
- Baths:
- 3.00
- MLS#:
- W7868248
- Subdivision:
- Hernando Oaks Ph 1
ADDITIONAL INFORMATION
Welcome to this stunning home nestled in the highly sought-after Hernando Oaks gated golf community, where luxury meets tranquility. With 4 bedrooms (plus a dedicated office), 3 full bathrooms, and a spacious 3-car garage, this home offers a perfect blend of comfort and elegance. Step outside to the expansive screened lanai, beautifully accented with extended brick pavers. Here, you’ll find your own private retreat, complete with peaceful pond views, lush landscaping, and a soothing hot tub—ideal for morning coffee or evening relaxation. Inside, soaring ceilings with crown molding and large glass sliders fill the home with natural light, creating an open, airy feel. Whether hosting guests or enjoying quiet evenings, the layout offers multiple living areas, including a formal living room, family room, formal dining room, and cozy breakfast nook. The gourmet kitchen is a chef’s delight, featuring granite countertops, elegant cabinetry, a large breakfast bar, and stainless steel appliances, including a gas range. Retreat to the luxurious primary suite, which includes dual walk-in closets, private access to the outdoor living area, and a spa-like ensuite bathroom with dual vanities, a soaking tub, and a spacious walk-in shower. Located just two blocks from the golf course, this home also provides easy access to the charming Historic Downtown Brooksville, known for its festivals, art shows, and quaint cafes. Outdoor enthusiasts will appreciate the proximity to the Suncoast Parkway, offering quick trips to Tampa, Pine Island, and the Weeki Wachee River. With pristine landscaping and inviting curb appeal, this move-in ready home is an opportunity not to be missed. Schedule your private tour today! More pictures coming soon. Current roof has been certified for 3-4 more years and is insurable. Seller is offering 25K toward new roof after close.
- Type:
- Other
- Sq.Ft.:
- 1,632
- Status:
- Active
- Beds:
- 3
- Lot size:
- 0.42 Acres
- Year built:
- 2004
- Baths:
- 2.00
- MLS#:
- W7868178
- Subdivision:
- Glen Raven Ph 1
ADDITIONAL INFORMATION
Charming 3-bedroom, 2-bathroom home, perfectly situated on a spacious double-size corner lot in the picturesque 55+ community of Sylvan Grove in Brooksville. Offering a peaceful, intimate, and welcoming atmosphere, this affordable manufactured home with an attached 2-car garage stands out as an incredible value in the area. Step inside and you'll find a spacious and open living & dining rooms with plenty of natural light, high ceilings, and contemporary finishes. The eat-in kitchen provides plenty of counter space, all appliances, and a layout perfect for both casual meals and entertaining. The master bedroom includes a walk-in closet and en-suite bathroom with upgraded fixtures, lighting, utility hook-up space, and giant floor to ceiling tiled shower. Two additional bedrooms are generously sized and offer plenty of versatility along with new carpeting and updated guest bathroom. Additional highlights include 16x16 game room under air and TPO commercial grade rubber membrane roof making this home not only beautiful but secure. This home also features a tankless water heater for energy efficiency, a giant shed on the large double lot for extra storage or a workshop, and a relaxing screened-in rear porch with Trex flooring to enjoy the peaceful surroundings. Sylvan Grove is a highly desirable community with low HOA fees while providing plenty of opportunities for recreation and relaxation. Spend your retirement years playing golf, bingo, billiards, or shuffleboard. Who do you know that's ready to experience the best of 55+ living? WHO YOU KNOW......that needs to book their private showing to make this their new home? Call us Today!
- Type:
- Single Family
- Sq.Ft.:
- 1,850
- Status:
- Active
- Beds:
- 4
- Lot size:
- 0.14 Acres
- Year built:
- 2024
- Baths:
- 2.00
- MLS#:
- T3551892
- Subdivision:
- Valleybrook
ADDITIONAL INFORMATION
Under Construction. Pulte Homes is now selling in Valleybrook! Enjoy all the benefits of a new construction home in this boutique community located in Spring Hill. Enjoy convenient access to the Suncoast Parkway, US-41, and Ridge Rd. Extension, and Florida's beautiful Nature Coast. Plus, Valleybrook features a community park with a playground and No CDD fees. This home has the upgrades you've been looking for. It features the perfectly sized Heston floor plan with a single-story, open-concept home design. The designer kitchen showcases an island, white cabinets, quartz countertops with a 3"x 6" white tiled backsplash, a large pantry, Whirlpool stainless steel appliances, including a refrigerator, dishwasher, microwave, and range, and a large single-bowl sink. The bathrooms have matching white cabinets and quartz countertops and a walk-in shower and dual sinks in the Owner's bath. There is 18”x18” floor tile in the main living areas, baths, and laundry room, and stain-resistant carpet in the bedrooms. This home also features a convenient laundry room with a Whirlpool washer and dryer, a covered lanai, and a 2-car garage. Additional upgrades include 4 LED downlights in the gathering room, window blinds throughout, pendant pre-wiring in the kitchen, upgraded door hardware, and a Smart Home technology package with a video doorbell.
- Type:
- Single Family
- Sq.Ft.:
- 2,894
- Status:
- Active
- Beds:
- 4
- Lot size:
- 0.14 Acres
- Year built:
- 2024
- Baths:
- 4.00
- MLS#:
- T3551886
- Subdivision:
- Valleybrook
ADDITIONAL INFORMATION
Under Construction. Pulte Homes is now selling in Valleybrook! Enjoy all the benefits of a new construction home in this boutique community located in Spring Hill. Enjoy convenient access to the Suncoast Parkway, US-41, and Ridge Rd. Extension, and Florida's beautiful Nature Coast. Plus, Valleybrook features a community park with a playground and No CDD fees. Featuring the perfectly planned Winthrop home design with an open-concept layout, this home has all the upgraded finishes you've been looking for. The designer kitchen showcases a large center island with a single-bowl sink and upgraded faucet, modern white cabinets, quartz countertops with a 3"x6" white subway tiled backsplash, a walk-in pantry, and Whirlpool stainless steel appliances including a refrigerator, dishwasher, microwave, and range. The bathrooms have matching cabinets and quartz countertops. Plus, the Owner’s bath features a walk-in shower, linen closet, and private commode. There is 18”x18” floor tile in the main living areas, baths, and laundry room, and stain-resistant carpet in the bedrooms and loft. This home makes great use of space with a 1st-floor Owner’s suite, versatile flex room, oversized loft, walk-in closets in three of the four bedrooms, a convenient laundry room with a Whirlpool washer and dryer, storage under the stairs, and a covered lanai. Additional features and upgrades include blinds throughout the home, LED downlights, pendant pre-wiring in the kitchen, TV prep in the gathering room, and a Smart Home technology package with a video doorbell.
- Type:
- Single Family
- Sq.Ft.:
- 2,894
- Status:
- Active
- Beds:
- 4
- Lot size:
- 0.14 Acres
- Year built:
- 2024
- Baths:
- 4.00
- MLS#:
- T3551883
- Subdivision:
- Valleybrook
ADDITIONAL INFORMATION
Under Construction. Pulte Homes is now selling in Valleybrook! Enjoy all the benefits of a new construction home in this boutique community located in Spring Hill. Enjoy convenient access to the Suncoast Parkway, US-41, and Ridge Rd. Extension, and Florida's beautiful Nature Coast. Plus, Valleybrook features a community park with a playground and No CDD fees. Featuring the perfectly planned Winthrop home design with an open-concept layout, this home has all the upgraded finishes you've been looking for. The designer kitchen showcases a large center island with a single-bowl sink and upgraded faucet, modern white cabinets, quartz countertops with a 3"x11" tiled backsplash, a walk-in pantry, and Whirlpool stainless steel appliances, including a refrigerator, dishwasher, microwave, and range. The bathrooms have matching cabinets and countertops. Plus, the Owner’s bath features a walk-in shower, linen closet, and private commode. There is 22”x22” floor tile in the main living areas, baths, and laundry room, and stain-resistant carpet in the bedrooms and loft. This home makes great use of space with a 1st-floor Owner’s suite, versatile flex room, oversized loft, walk-in closets in three of the four bedrooms, a convenient laundry room with a Whirlpool washer and dryer, storage under the stairs, and a covered lanai. Additional features and upgrades include LED downlights, pendant pre-wiring in the kitchen, TV prep in the gathering room, and a Smart Home technology package with a video doorbell.
- Type:
- Single Family
- Sq.Ft.:
- 2,002
- Status:
- Active
- Beds:
- 4
- Lot size:
- 1.1 Acres
- Year built:
- 2020
- Baths:
- 2.00
- MLS#:
- TB8301311
- Subdivision:
- Potterfield Garden Ac - N
ADDITIONAL INFORMATION
2020 4/2 block home on 1.1 acres of fenced high and dry gentle rolling terrain towards the end of a quiet cul-de-sac. 60'+ above sea level & 10 miles from the coastline. Private setting with no front or rear neighbors & 360 degree views of whispering pines. Start with a newer turn-key pre-Covid home where everything is the same age and balance of transferable warranties convey. Lots of natural daytime & moonlight abound, courtesy of Northern exposure floor to ceiling picture windows central to the main living space.. Enjoy a generous open floor-plan today with fresh architectural features that are sure to be in style for years to come. This quiet setting with 1 gig internet also makes for an ideal WFH setting. No HOA. Accessory dwelling unit ("mother in law suite") is permitted to be built on the property per county. 5,000 ft2 private improved backyard green-space, 700 ft2 shaded deck, outdoor kitchen, Chicken coop/goat house, 650 ft2 barn, 55,000 gal dry pond basin, elevated clubhouse with A/C, 13' heated swim spa, electric gate, Lot dimensions are 107' X 465', zoned AR-1, appliances convey, furnishings negotiable. 7 minutes to Tampa General Hospital Brooksville, 10 minutes to 2 Walmart’s, Lowe's, & Publix, 40 minutes to Tampa International airport, 55 minutes to St Pete airport, 55 minutes to downtown Tampa, 90 minutes to Orlando, 20 minutes to the nearest boat ramp.
- Type:
- Single Family
- Sq.Ft.:
- 2,012
- Status:
- Active
- Beds:
- 4
- Lot size:
- 1.04 Acres
- Year built:
- 2002
- Baths:
- 2.00
- MLS#:
- W7867953
- Subdivision:
- Oakwood Acres Div 2
ADDITIONAL INFORMATION
Oakwood Acres Original Owner- 4 Bedroom Home On Over 1 Acre Of Land On A Cul-De-Sac- Owens Corning Roof was installed in 2023! 2 Full Bathrooms And A 3 Car Garage- Enter The Home To A Step Down Formal Living And Dining Rooms With Volume Ceilings- The Eat In Kitchen Has A Breakfast Bar, Stainless Steel Appliances, Granite Counter Tops, Breakfast Bar And Dining Nook- The Master Bedroom Has 2 Walk In Closet's, Linen Closet, Garden Tub And A Separate Shower- Out Back There Is A Screened Porch Overlooking The Private Yard- Extras Include 200 Amp Service, Hybrid Water Heater, Attic Stairs For Storage, Home Has Added Insulation, Outdoor Shower, Pool Bath For The Future, Newer Flooring, Interior Plant Shelves And Paneled Doors, Inside Laundry Room, Open Floor Plan- Call Today For A Showing. Repaired Sinkhole Home. Full Docs available.
- Type:
- Single Family
- Sq.Ft.:
- n/a
- Status:
- Active
- Beds:
- 3
- Year built:
- 1987
- Baths:
- 3.00
- MLS#:
- A11650528
- Subdivision:
- AC AYERS RD/WISCON/PKWY E
ADDITIONAL INFORMATION
Welcome to this spectacular residence located in the heart of Brooksville!Two spaces outside the house for events and entertainment. This impressive 5-acre property combines the privacy of extensive land with the convenience of living in a central area. The house has large living areas, large windows that allow natural light to enter. The real highlight of this property is its magnificent swimming pool, where you can enjoy outdoor life. The house has solar panels which allows us a considerable saving of electricity expenditure!! In addition, the property has a privileged location in Brooksville, which provides convenient access to shops, restaurants and places of interest in the area. Don't miss the opportunity to make this paradise your next home!"
- Type:
- Single Family
- Sq.Ft.:
- 2,091
- Status:
- Active
- Beds:
- 3
- Lot size:
- 0.5 Acres
- Year built:
- 2000
- Baths:
- 2.00
- MLS#:
- U8255486
- Subdivision:
- Springwood Estates Unit Ii Blk 16 Lot 5 Orb 975 Pg
ADDITIONAL INFORMATION
One or more photo(s) has been virtually staged. No HOA, Large Half Acre Lot, New AC 2024, NEW ROOF COMING BEFORE WE CLOSE !. Clean 4 point inspection attachment, NEW FENCE City water and sewer. New outside Air conditioner with 10 years manufacture guaranteed, FRESTHLY PAINTED. Discover this exceptional home, boasting an open floor plan and an abundance of space with 3 Bedrooms plus an office. The property features a formal living room and dining room, both with elegant tray ceilings, and a large family room that seamlessly flows into a spacious kitchen Situated on a generous 0.5-acre lot, this home includes an oversized 2-car garage and a large screened lanai, perfect for outdoor relaxation and entertaining. The master suite is a true retreat, complete with tray ceilings, sliding doors to the lanai, his and her walk-in closets, and a luxurious master bath featuring a garden tub, separate shower, and dual vanities. The split bedroom plan ensures privacy, with ample cabinet space in the large kitchen and a convenient inside utility room. refrigerator is one year old, dishwasher is 5 years old. The home has quick access to the Suncoast Parkway, shopping at Publix and Walmart is less than 8 miles away. If golfing is for you this home has 7 golf courses within 9 miles, if the beach is more your style Hernando Beach is only 14 miles away. Don’t forget the Mermaids at Weeki Wachee a close 11 miles. Everything
- Type:
- Single Family
- Sq.Ft.:
- 1,814
- Status:
- Active
- Beds:
- 3
- Lot size:
- 0.14 Acres
- Year built:
- 2007
- Baths:
- 2.00
- MLS#:
- T3546907
- Subdivision:
- Trillium Village A
ADDITIONAL INFORMATION
Enjoy your new home in the beautiful community of Trillium! RENOVATED BEAUTY! 3 bedroom, 2 bath, 2 car garage home with 1814 square feet of living space situated on a spacious lot with no rear neighbors. This home has lots of upgrades and character with its open floor plan, high ceilings, separate dining-living room space, family room-kitchen space, and inside laundry room. The kitchen has new granite countertops, New wood-look laminate flooring throughout. The large master suite features a master bath with garden tub, walk in shower, double sinks and a spacious 11X7 walk in closet. This community features sidewalks, underground utilities, community pool, and playground. Close to all amenities including, schools, shopping, restaurants, medical facilities, boating, fishing, attractions, airports, and Florida's beautiful beaches. Quick access to the Suncoast Parkway, trail and easy commute to Tampa and Orlando. EASY TO SHOW.
- Type:
- Other
- Sq.Ft.:
- 1,860
- Status:
- Active
- Beds:
- 3
- Lot size:
- 0.2 Acres
- Year built:
- 2004
- Baths:
- 2.00
- MLS#:
- U8249468
- Subdivision:
- Glen Raven Ph 1
ADDITIONAL INFORMATION
BACK ON THE MARKET! Did you think you missed this opportunity? Are you looking for a 55+ community, which harnesses the mature nature around it, but has accessibility to nearby amenities, then the Sylvan Grove community, just off US-41 in Brooksville could be the place for you to call home! This 3 Bedroom, 2 Bathroom manufactured home, is nestled on a 0.20 acre lot! As you approach the home, you have a driveway and carport that has ample space for two vehicles. Alternatively, with some theatre of mind, you may picture yourself using this space as an opportunity to sit out, enjoy the weather, chat with your neighbors or listen to the birds - you may even spot a Sand Hill Crane! When it seems a little hot to sit out, then why not use your very own screened in porch, situated just off the breakfast nook to while away the hours with a good book! Not forgetting, the separate lanai to the rear of the property, for those evenings of BBQ's and entertaining. As you have grandstand seats to the railway at the rear of the property, you may even see the occasional train! The exterior space is a blank canvas for you to design your own style, whether it be growing some vegetables, planting some flowers, the space is your own! Moving inside the home, you can't help but notice the sense of space. With a large Living Area, that has a separate space for more formal dining, there is no shortage of opportunity to entertain in this home. The Kitchen offers a spacious area for preparing your favorite meals, and plenty of storage for those all-important cooking utensils. Not forgetting that this kitchen has space for your breakfast table. Did you need an inside laundry? This home benefits from an interior laundry, which has storage too for all those cleaning products that we need. In addition to having 3 bedrooms, there is an additional bonus area, which you could utilize as an Office, Hobby Spot, Exercise Room or an opportunity of your choosing! The Primary Bedroom has some useful and well designed built-in's, in addition to an expansive walk-in closet with room to house those beach clothes, boating or golfing attire! You may need the swimwear to enjoy the community pool in Sylvan Grove! Thinking about the weather in Florida? This home does benefit from the hurricane shutters which adds some security to the home, and a newer 2020 roof and the updated AC Unit in 2023! Within 10-12 minutes of Downtown Brooksville, where a variety of local events, dining, antique stores, boutiques are in abundance, and within 10 minutes of the Suncoast Parkway, this home offers accessibility to activity, ease of commuting, yet provides a more rural feel as you drive into the gated community of Sylvan Grove. Did you stop the car yet? Then give me a call to schedule your tour today!
$1,195,000
21360 Race Horse Lane Brooksville, FL 34604
- Type:
- Single Family
- Sq.Ft.:
- 4,304
- Status:
- Active
- Beds:
- 6
- Lot size:
- 10 Acres
- Year built:
- 1997
- Baths:
- 5.00
- MLS#:
- W7867417
- Subdivision:
- Ac Ayers Rd/wiscon/pkwy E
ADDITIONAL INFORMATION
One or more photo(s) has been virtually staged. BROOKSVILLE, FLORIDA ESTATE PROPERTY ON 10 ACRES ZONED AGRICULTURAL with a 4 bedroom MAIN HOME, 2 bedroom GUEST HOME, 3 stall BARN with tack room, 2 car DETACHED GARAGE, and a 40' x 60' METAL BUILDING fully insulated with AC plus a SHOOTING RANGE AND POND. Welcome to your private estate nestled on 10 acres of serene agricultural land in beautiful Brooksville, Florida. As you drive down the long gated driveway, you'll feel a sense of peace and privacy like no other. Your first stop is the charming 2-bedroom, 2-bathroom GUEST HOME, boasting 1,400 square feet of comfortable living space. Imagine sipping your morning coffee on the screen-enclosed lanai, overlooking the tranquil pond—a perfect spot to start your day. Just beyond the guest house lies the heart of the estate: THE MAIN HOME. With 4 bedrooms and 2 ½ bathrooms plus a 2 car attached garage, this home has room for everyone. The massive primary suite is a true retreat, featuring a garden tub, a walk-in shower, and a walk-in closet so large it could double as a small room! The kitchen is a cook's delight with upgraded white cabinets and stunning granite countertops. Gather around the cozy fireplace in the family room or relax in the sunroom that opens up to a large paver patio complete with a private greenhouse—ideal for your gardening adventures. But that's not all! The main home also includes a gym area, two guest bedrooms sharing a full bathroom, and another bedroom toward the rear with its own half bath. Whether you need space for family, guests, or hobbies, this home has it all. Step outside, and you'll find THREE IMPRESSIVE OUTBUILDINGS that open up a world of possibilities. The first is a 2,400-SQUARE FOOT BARN with water and electricity, air-conditioned tack rooms, and three spacious stalls. The second is a 720-square-foot DETACHED GARAGE, also with electricity. And the third? A spectacular 2,400-SQUARE FOOT METAL BUILDING building that's fully insulated, equipped with six mini-split AC units, and features over 45 220-amp outlets—perfect for any project or business venture you can imagine. The estate also features a SHOOTING RANGE, a chicken coop, a FULLY IRRIGATED FRONT PASTURE, and three walking or biking trails around the property. With three separate electric meters for the different buildings and a commercial gas tank for the generator, this estate is as functional as it is beautiful. Located in Brooksville, Florida, you're close to the Brooksville-Tampa Bay Regional Airport, making travel a breeze. Brooksville itself is a charming town with rich history, lovely parks, and a welcoming community feel. Whether you're looking for a peaceful retreat or a place with plenty of space to spread out, this property has it all. Don't miss your chance to own this one-of-a-kind estate—call today to schedule your private tour! Some of photos are Virtually Staged. BROOKSVILLE, FLORIDA
- Type:
- Other
- Sq.Ft.:
- 1,352
- Status:
- Active
- Beds:
- 2
- Lot size:
- 0.17 Acres
- Year built:
- 1990
- Baths:
- 2.00
- MLS#:
- W7867295
- Subdivision:
- Glen Raven Ph 1
ADDITIONAL INFORMATION
***BACK ON THE MARKET*** BUYERS FINANCING FELL THROUGH! PROPERTY DID APPRAISE! LISTED AT BELOW APPRAISED VALUE! Discover Your Florida Oasis Embrace the laid-back lifestyle in this doublewide home nestled within a vibrant 55+ community. This home boasts a new roof and the AC is only 6 years old. Enjoy the convenience of a small garage perfect for your golf cart, plus a carport offering covered parking for two vehicles. Tee off on the neighboring golf course or unwind by the community's sparkling pool. Step inside to find a world of comfort and style. The spacious lanai invites you to savor your morning coffee while basking in the Florida sunshine. The master suite is a tranquil retreat, complete with an en-suite bathroom featuring a luxurious garden tub and separate shower, as well as ample closet space. The modern kitchen boasts brand new appliances, while fresh flooring and new carpeting in the master bedroom add a touch of elegance. Experience the best of both worlds with easy access to nearby hospitals and shopping centers. And with an incredibly low HOA fee of only $105 a month, this exceptional community offers an unbeatable value. Don't miss this opportunity to live the Florida dream! Key Features: Golf cart community with nearby golf course Large pool, clubhouse, shuffleboard, and horseshoes Low HOA fee of $105 a month Spacious lanai Master suite with garden tub, separate shower, and double closets New kitchen appliances, flooring, and master bedroom carpet Conveniently located right across the street from the pool and the clubhouse. Also near hospitals and shopping
- Type:
- Other
- Sq.Ft.:
- 1,620
- Status:
- Active
- Beds:
- 3
- Lot size:
- 1.14 Acres
- Year built:
- 2001
- Baths:
- 3.00
- MLS#:
- U8252336
- Subdivision:
- Silver Hills
ADDITIONAL INFORMATION
In the sought-after Brooksville, FL area, this delightful 3-bedroom, 3-bathroom home sits on a 1.14-acre lot, offering modern living space, and a spacious open floor plan. From the inviting front porch to the cozy interior, this home exudes a welcoming atmosphere. The open layout seamlessly connects the dining and living areas, featuring a wood-burning fireplace, to the fully equipped kitchen with ample counter space, a large custom island, and abundant storage cabinets – a dream for any home chef. The primary bedroom, filled with natural light, boasts two separate spacious en-suite bathrooms and extra large double walk through closet. With a split floor plan, the 3rd bath and the 2nd & 3rd bedrooms, each are bright & airy, and walk-in closets, offer generous storage. The expansive yard accommodates plenty of room for outdoor activities, so bring your pets, RV, boat, and more, with a completely fenced yard, remote-controlled gate, and an electric-equipped shed this home provides the perfect place for entertaining a crowd or unwinding with loved ones. Providing peace of mind updates include AC 2021, Roof 2022, Professionally installed Luxury vinyl flooring 2023, new well pressure tank 2023, interior paint 2023, custom made island 2023, custom barndoor 2024, new electric gate 2024. Easy commute to historic downtown Brooksville which offers shopping, restaurants, and festivals, Suncoast Parkway which allows easy commute to Homosassa / Crystal River and Tampa, airport and hospitals.
- Type:
- Other
- Sq.Ft.:
- 2,280
- Status:
- Active
- Beds:
- 6
- Lot size:
- 0.45 Acres
- Year built:
- 2001
- Baths:
- 2.00
- MLS#:
- OM682934
- Subdivision:
- Tangerine Estates
ADDITIONAL INFORMATION
BUYERS! Seller is willing to help with Solar Panels. Seller will pay half at closing. Buyer can negotiate monthly electric bill with Solar Company! Please call for details. Charming Family Home with Modern Comforts and Endless Entertainment Options Welcome to your dream home! This spacious residence offers privacy, tranquility, and ample room for your growing family. Boasting 6 bedrooms and 2 full baths, there's no shortage of space to accommodate loved ones and guests. The living room, family room, dining area, and kitchen provide versatile spaces perfect for gatherings and everyday living. Each room is generously sized and inviting, ensuring comfort and ease. The master suite features a luxurious bath with dual sinks and a walk-in shower, while the guest bath includes a stunning shower spa/sauna—ideal for refreshing yourself or unwinding after a long day. Three of the bedrooms come with large walk-in closets, adding to the home's practicality. In addition to the main house, a mobile trailer is available for seasonal or year-round rental. This versatile space can serve as a private in-law suite, complete with power, water, and its own deck for enjoying starry nights. Inside, you'll find a cozy bedroom, living area, and dining space. Outdoor enthusiasts will appreciate the custom-built deck surrounding the above-ground pool, perfect for relaxation and entertainment. The property features a private 6-foot PVC fence, new plants for added greenery, and a new pool pump. The roof, installed in 2018, is equipped with 63 solar panels, ensuring you can run everything from lights to the A/C without a change in your electric bill. Buyer assumes payments on solar equipment. Inside, the home offers new flooring (within the last 3 years), with cozy carpet in the bedrooms. An air-conditioned 12x24 insulated shed provides a great space for storage or hanging out while watching your favorite sports team on game days. Conveniently located less than 15 minutes from downtown Brooksville and just 25 minutes from Weeki Wachee Gardens, you'll have plenty of shopping, dining, and outdoor fun at your fingertips. With so much to offer right at home, you may never want to leave! Don’t miss your chance to experience this beautiful property—schedule your appointment today and fall in love with your future home! Must contact GoodLeap Solar Company to take possession of electric bill. Not a loan on Panels.
- Type:
- Single Family
- Sq.Ft.:
- 3,042
- Status:
- Active
- Beds:
- 3
- Lot size:
- 9.5 Acres
- Year built:
- 1998
- Baths:
- 2.00
- MLS#:
- U8251109
- Subdivision:
- N/a
ADDITIONAL INFORMATION
Welcome Home! Nestled on almost 10 serene acres, this stunning property offers the perfect blend of peace and quiet with quick access to Tampa! With 3 Bedrooms, a Den, 2 Bathrooms, and a spacious split floor plan, this Home is designed to provide both comfort and privacy. As you step inside, you'll be met with high ceilings, custom design features, and crown molding that welcomes you right in. The Formal Living & Dining Room is an Entertainers Dream, boasting a surround sound system and Open floor Plan. Enter the expansive Open Kitchen equipped with high-end Stainless Steel Appliances, Double Convection/Roasting oven, Cook Top, Breakfast Bar, Dining Space and Beautiful Granite Countertops not only add a touch of Sophistication but also provide ample space for preparing and hosting guests. Whether you're hosting a dinner party or simply enjoying a quiet breakfast, the kitchen provides ample room. Double Doors to the Spacious Master Suite with Two Closets & Sliders to the Patio. Updated Master Bathroom offers a Step-in Shower, His-and-Hers sinks, Soaking Tub and Makeup Vanity space. Den off of Master (currently set up as a Guest Room). 2 additional Bedrooms at the Back of the Home with Walk-in Closets and share an adjacent Pool Bath with Step-in Shower. Inside Laundry Room with Utility Sink for Convenience. There is a detached dwelling that can be used made into an Airbnb or large office space. All it needs is your final touches to make it your own! Escape to the outdoors and indulge in the refreshing Private Pool with undisturbed pasture views surrounded by lush greenery and tranquility. This home offers the unique advantage of almost 10 acres of land, providing endless opportunities for exploration and outdoor activities. Whether you envision a private garden, a workshop, or space for your furry friends to roam freely, the expansive grounds allow you to bring your vision to life. There is a Pond that is South of the pool area surrounded by the trees and aquatic growth once this is cleared it's beautiful to see from the house. Previously used as a Hop farm with over $500k of infrastructure investment to handle 2 harvests, you can ignite a passion for a hop growing business or utilize the land however you see fit. Some upgrades include: Soil Sensors, upgraded electrical, 24 zone enhanced irrigation, top of the line lighting, and more! It's hard to find homes as nice as this home on almost 10 acres of land ready for your own spin! Not to mention you have quick access to all major highways to Central Florida, Tampa, and Beyond. If you're looking for tranquility and a lifestyle change, this is the perfect home for you!
- Type:
- Single Family
- Sq.Ft.:
- 1,978
- Status:
- Active
- Beds:
- 3
- Lot size:
- 0.16 Acres
- Year built:
- 2015
- Baths:
- 2.00
- MLS#:
- T3539338
- Subdivision:
- Trillium Village E Ph 2
ADDITIONAL INFORMATION
This home shows owner pride of ownership and you will see it throughout the whole house. Perfectly located in Brooksville and Spring Hill area close to major roads, stores, and hospitals. Once you get in this spacious 3-bedroom and 2-bathroom with a big loft that can be converted into another room or office - you will fall in love with this house. This floor plan will give you the space you need for your family. The kitchen will open up to your family room giving you a sense of space with 2 sliding doors that open up to the rear porch. Once you enter your master bedroom, you will access your spacious walking closet. The community has a walking pool with chairs and shades for relaxing along with family and friends. After a fun day at the pool, you can come to your yard and enjoy your gazebo covered with natural plans that provide cover from the sun to enjoy a more relaxing time and or create great memories. Don't wait and schedule your showing TODAY before is too late.
- Type:
- Single Family
- Sq.Ft.:
- 1,814
- Status:
- Active
- Beds:
- 3
- Lot size:
- 0.18 Acres
- Year built:
- 2006
- Baths:
- 2.00
- MLS#:
- T3537978
- Subdivision:
- Trillium Village A
ADDITIONAL INFORMATION
Perfectly located in Brooksville and Spring Hill area close to major roads, stores, and hospitals. Once you get in this spacious 3-bedroom and 2-bathroom home you will fall in love with it. This floor plan will give you the space you need for your family. The kitchen will open up to your family room giving you a sense of space with 3 large sliding doors that open up to the rear porch and gazebo. Once you enter your master bedroom, you will access your spacious walking closet. The community has a walking pool with chairs and shades for relaxing along with family and friends. After a fun day at the pool, you can come to your yard and enjoy your gazebo covered with natural plans that provide cover from the sun to enjoy a more relaxing time and or create great memories. Don't wait and schedule your showing TODAY before is too late.
- Type:
- Single Family
- Sq.Ft.:
- 1,676
- Status:
- Active
- Beds:
- 3
- Lot size:
- 0.23 Acres
- Year built:
- 2021
- Baths:
- 2.00
- MLS#:
- 2239251
- Subdivision:
- Hernando Oaks Phase 3
ADDITIONAL INFORMATION
Beautifully 3 bedroom, 2 bathroom home in the gated community of Hernando Oaks. Built in 2021, better than new! All block construction home, single story, featuring an open kitchen concept kitchen overlooking the living area, dining room, and covered lanai. The well designed kitchen includes dark wood cabinets, granite counter tops, a large granite eating area, a built-in microwave oven and dishwasher, a refrigerator, and electric range. Bedroom 1 is located toward the rear of the home for privacy. The main bath has dual sinks and dark cabinets, tile floor and features a spacious step-in shower. Bedroom 2 and 3 are bith roomy and both carpeted and share a common bathroom with a shower/bath combination. Inside laundry room with washer and dryer included. This community is minutes from downtown Brooksville and the Suncoast Parkway for easy commute to Tampa. Call for your private showing today! There is a NO Build lot on the side for more privacy too.
- Type:
- Single Family
- Sq.Ft.:
- 1,260
- Status:
- Active
- Beds:
- 3
- Lot size:
- 0.17 Acres
- Year built:
- 2008
- Baths:
- 2.00
- MLS#:
- U8247785
- Subdivision:
- Trillium Village B
ADDITIONAL INFORMATION
Come explore this delightful 3 bedroom, 2 bathroom residence nestled in the highly coveted Trillium neighborhood. This charming home occupies an oversized corner lot, ensuring ample privacy with a vinyl fence. Step inside to discover a spacious eat-in kitchen that seamlessly flows into the living room, offering a beautiful view of the backyard through expansive glass sliding doors. Ideal for hosting guests. The large windows and tall ceilings create an airy, luminous atmosphere. The split floor plan affords privacy, with the master suite thoughtfully separated from the other two bedrooms. The master bedroom includes a generous walk-in closet for ample storage, while Bedroom 2 enjoys direct access to the second bathroom, and Bedroom 3 boasts tall ceilings. Trillium community amenities include majestic trees, sidewalks, a pool, and playground, all conveniently located just minutes from the Suncoast Parkway. Enjoy close proximity to beaches, schools, shopping, and dining. Don't let this exceptional home slip away. Schedule your visit today!
- Type:
- Single Family
- Sq.Ft.:
- 2,612
- Status:
- Active
- Beds:
- 4
- Lot size:
- 0.1 Acres
- Year built:
- 2016
- Baths:
- 2.00
- MLS#:
- 2239195
- Subdivision:
- Trillium Village D
ADDITIONAL INFORMATION
Welcome to this exceptional multi-story home near the Suncoast Parkway in the sought-after Trillium Village neighborhood. This property features a fenced yard with privacy vinyl, offering a perfect blend of indoor-outdoor living. Inside, you'll find an open-concept floorplan with 4 bedrooms and 2.5 bathrooms. The first floor includes a flexible office space, while upstairs, each bedroom boasts its own luxurious ensuite bathroom for privacy and comfort. Community amenities include a pool with a private beach-style entrance, a fenced playground, and convenient dog waste stations throughout the neighborhood for convenience. Discover comfort and convenience in this beautifully appointed home in Trillium Village.
- Type:
- Single Family
- Sq.Ft.:
- 1,662
- Status:
- Active
- Beds:
- 3
- Lot size:
- 0.14 Acres
- Year built:
- 2018
- Baths:
- 2.00
- MLS#:
- 2239110
- Subdivision:
- Hernando Oaks Phase 3
ADDITIONAL INFORMATION
This home is situated in the Hernando Oaks golf community, offering a prime location on the golf course and convenient access to the Suncoast Parkway. Built in 2018, the residence features 1,662 square feet of living space, encompassing 3 bedrooms and 2 bathrooms within a gated community.

Andrea Conner, License #BK3437731, Xome Inc., License #1043756, [email protected], 844-400-9663, 750 State Highway 121 Bypass, Suite 100, Lewisville, TX 75067

The information being provided is for consumers' personal, non-commercial use and may not be used for any purpose other than to identify prospective properties consumers may be interested in purchasing. Use of search facilities of data on the site, other than a consumer looking to purchase real estate, is prohibited. © 2024 MIAMI Association of REALTORS®, all rights reserved.
Andrea Conner, License #BK3437731, Xome Inc., License #1043756, [email protected], 844-400-9663, 750 State Highway 121 Bypass, Suite 100, Lewisville, TX 75067

Listing information Copyright 2024 Hernando County Information Services and Hernando County Association of REALTORS®. The information being provided is for consumers’ personal, non-commercial use and will not be used for any purpose other than to identify prospective properties consumers may be interested in purchasing. The data relating to real estate for sale on this web site comes in part from the IDX Program of the Hernando County Information Services and Hernando County Association of REALTORS®. Real estate listings held by brokerage firms other than Xome Inc. are governed by MLS Rules and Regulations and detailed information about them includes the name of the listing companies.
Brooksville Real Estate
The median home value in Brooksville, FL is $293,400. This is lower than the county median home value of $318,600. The national median home value is $338,100. The average price of homes sold in Brooksville, FL is $293,400. Approximately 71.47% of Brooksville homes are owned, compared to 21.23% rented, while 7.31% are vacant. Brooksville real estate listings include condos, townhomes, and single family homes for sale. Commercial properties are also available. If you see a property you’re interested in, contact a Brooksville real estate agent to arrange a tour today!
Brooksville, Florida 34604 has a population of 114,706. Brooksville 34604 is more family-centric than the surrounding county with 22.52% of the households containing married families with children. The county average for households married with children is 22.09%.
The median household income in Brooksville, Florida 34604 is $55,573. The median household income for the surrounding county is $53,301 compared to the national median of $69,021. The median age of people living in Brooksville 34604 is 43.3 years.
Brooksville Weather
The average high temperature in July is 90.6 degrees, with an average low temperature in January of 45.4 degrees. The average rainfall is approximately 53 inches per year, with 0 inches of snow per year.


