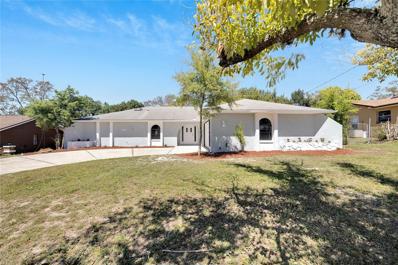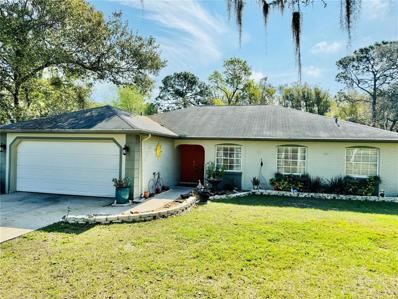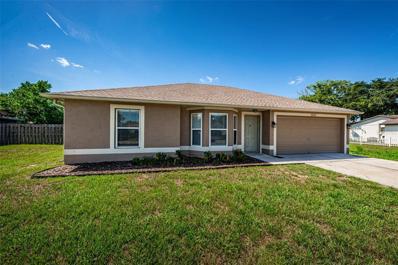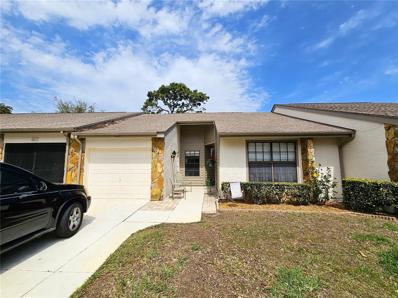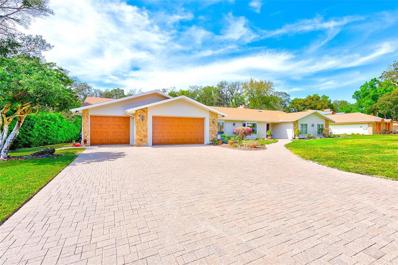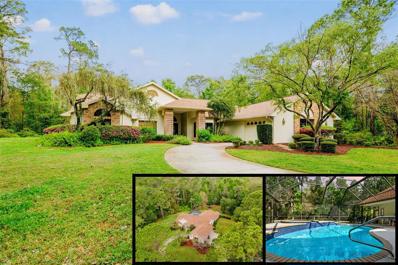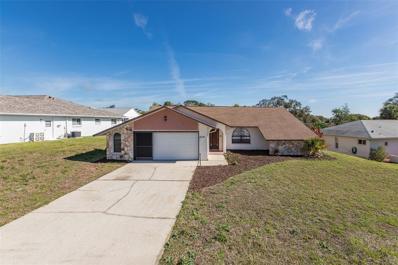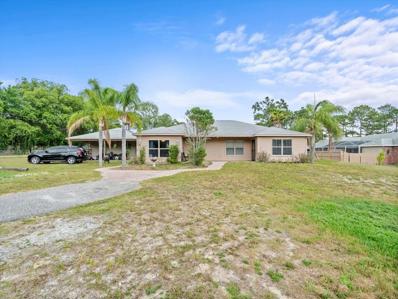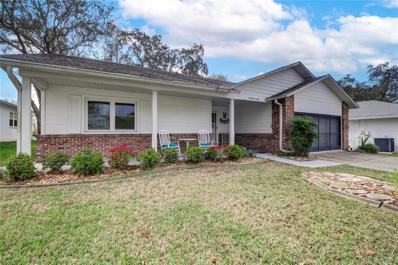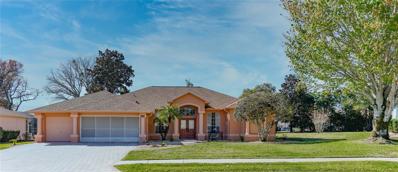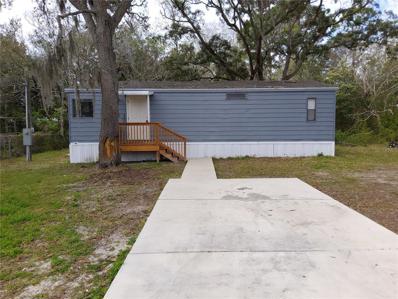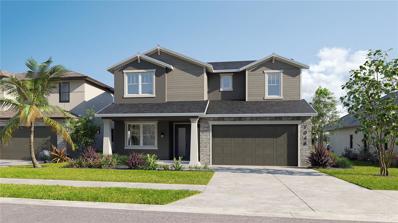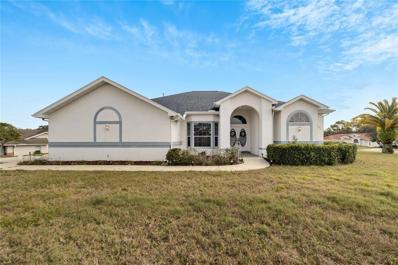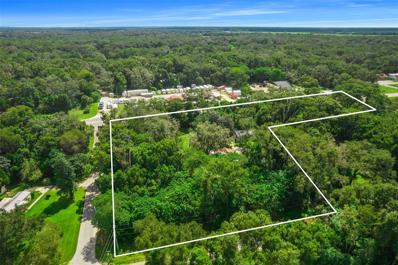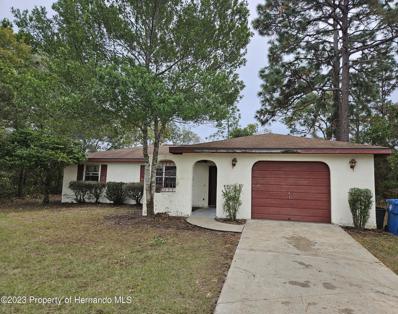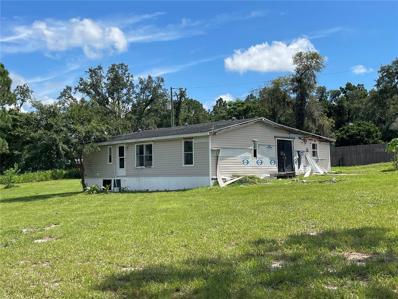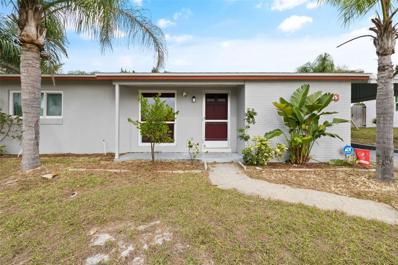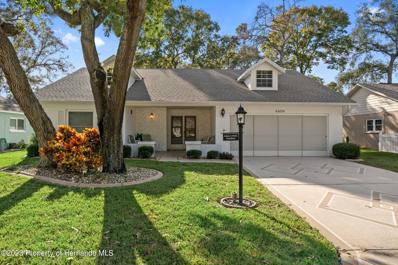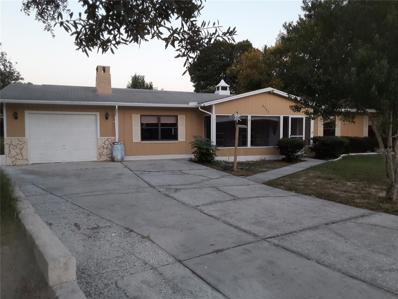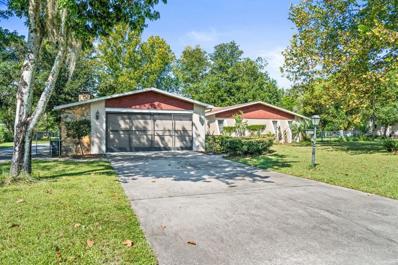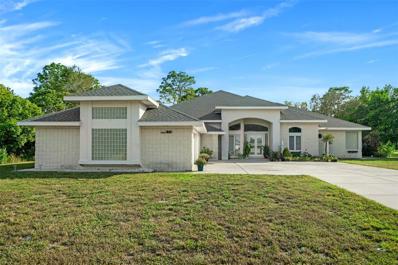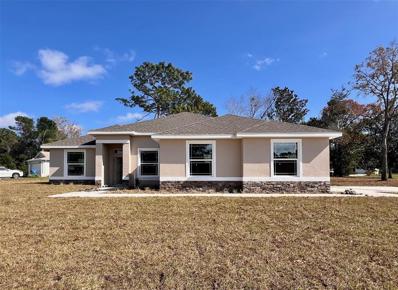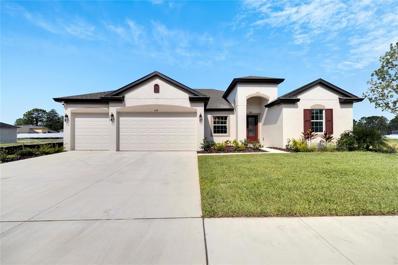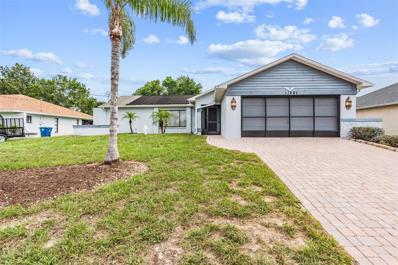Spring Hill FL Homes for Sale
- Type:
- Single Family
- Sq.Ft.:
- 1,767
- Status:
- Active
- Beds:
- 3
- Lot size:
- 0.24 Acres
- Year built:
- 1986
- Baths:
- 2.00
- MLS#:
- T3505380
- Subdivision:
- Spring Hill
ADDITIONAL INFORMATION
NEW ROOF, NEW A/C 2024. Beautiful completely remodeled house in the heart of Spring Hill. No CDD, No HOA, bring your RV and your Boat. Flood Insurance is NOT needed. This property offers 3 bedrooms 2 bathrooms completely remodeled. The home features a 30x9 enclosed Family Room with glass windows to enjoy and relax with friends and family. Freshly painted inside and outside, new ceramic floors throughout the house, new lighting fixtures. Beautiful kitchen with new wood cabinets with granite countertops and granite backsplash. Stainless steel appliances, new electrical outlets, and light switches. The air conditioner has a system installed to prevent humidity and mold. Great location close to shopping and restaurants, Weeki Wachee Springs, parks, beaches, hospitals, and school. Take in the glorious sunsets at Roger's Park and Pine Island. https://my.matterport.com/show/?m=3EptJhqXSxE.
- Type:
- Single Family
- Sq.Ft.:
- 1,652
- Status:
- Active
- Beds:
- 3
- Lot size:
- 1.06 Acres
- Year built:
- 1985
- Baths:
- 2.00
- MLS#:
- T3510635
- Subdivision:
- Spring Hill
ADDITIONAL INFORMATION
This wonderful home sits on 1.06 acres, located in a beautiful area of Spring Hill surrounded by plenty of privacy. New HVAC Unit July 2024. 1,652 SQFT with a long, driveway makes it ideal for entertaining on those special occasions. French Doors allow for a grand entrance into this modest home; as the tiled Foyer opens up to both sides of the home. The home has plenty of character to make it your own. The Kitchen boasts stainless steel appliances with an open-floor concept for hosting; and keeps you close to the family. The stone-faced Fireplace is a beautiful addition to the Family Room and nearby Kitchen as well. The Formal Dining area with nearby Living Room, is off the side of the kitchen which allows for easy entertaining for dinner parties or holiday festivities. The primary Suite has its own access to the screened-in Lanai via sliding glass doors; allows for complete pricy as the other two bedrooms are on the other side of the home.
- Type:
- Single Family
- Sq.Ft.:
- 1,346
- Status:
- Active
- Beds:
- 3
- Lot size:
- 0.23 Acres
- Year built:
- 2001
- Baths:
- 2.00
- MLS#:
- U8233975
- Subdivision:
- Spring Hill
ADDITIONAL INFORMATION
NEW ROOF 2022, TRANE A/C 2019, WATER HEATER 2021 WATER TREATMENT SYSTEM. BOLDERS & FLOWERS IN FRONT. UPDATED KITCHEN WITH VAULTED CEILINGS & RECESSED LIGHTING, SOFT CLOSE CABINETS WITH RECESSED LIGHTING, QUARTZ COUNTERTOPS, TILE BACKSPLASH & NEW FACET, ALONG WITH STAINLESS-STEEL APPLIANCES AND WALK-IN PANTY. EVERYTHING REDONE IN THIS OPEN SPLIT FLOOR PLAN 3/2/2, INCLUDING NEWER PAINT INSIDE AND OUT. GREAT FOR ENTERTAINING. NEWER VINYL WOOD FLOORING THROUGHOUT WITH CROWN MOLDING. BOTH BATHS TOTALLY UPDATED WITH NEWER TOILETS, & FACETS, WALK IN SHOWER IN MASTER, NEW TUB IN 2ND BATH ALONG WITH QUARTZ COUNTERTOPS. MASTER BATH ALSO HAS DUAL SINKS AND A SPACIOUS WALK-IN CLOSET. NEW BLINDS THROUGHOUT. INSIDE WASHER/DRYER. ADT INSTALLED. HUGE FENCED BACK YARD WITH PATIO FOR BARBEQUING, FIRE PIT AND LARGE METAL SHED FOR EXTRA STORAGE. NEW BARBEQUE GRILL WILL STAY WITH THE PROPERTY. GREAT LOCATION CLOSE TO SHOPPING, DINING, AS WELL AS QUICK ACCESS TO US HWY 19 AND SUNCOAST PKWY. CLOSE TO WEEKI WACHEE SPRINGS, PARK & BEACH, CLOSE TO THE NATURE COAST, HOSPITALS, SCHOOLS & MORE! MOVE RIGHT IN!! PRESENT ALL OFFERS!
- Type:
- Other
- Sq.Ft.:
- 1,066
- Status:
- Active
- Beds:
- 2
- Lot size:
- 0.08 Acres
- Year built:
- 1986
- Baths:
- 2.00
- MLS#:
- W7862811
- Subdivision:
- Timber Pines
ADDITIONAL INFORMATION
Timber Pines Villa-2 Bedroom 2 Bath Home With A Oversize Garage- Front Porch- Tiled Eat In Kitchen With A Dining Area- Formal Dining Room- Living Room- Open Floor Plan- Lanai- Ceiling Fans, Attic Storage. Furniture and Furnishings included in the sale. Call Today For A Showing.--Timber Pines, a 55+ Gated Community, With 4 Golf Courses, Country Club, Remodeled Restaurant And Bar With Multiple TV Screens, 2 Pools, Fitness Center, Tennis And Pickle Ball Courts, Bocce Ball, Billiards Room And More Than 100 Different Clubs. Spectrum Cable, 2 boxes and High-Speed Internet Are Also Included In the HOA.
- Type:
- Single Family
- Sq.Ft.:
- 3,610
- Status:
- Active
- Beds:
- 5
- Lot size:
- 0.62 Acres
- Year built:
- 1985
- Baths:
- 4.00
- MLS#:
- U8234083
- Subdivision:
- Lake In The Woods Ph I
ADDITIONAL INFORMATION
PRICE REDUCTION! Unlock the door to a world of possibilities with this MUST SEE exceptional custom-built ranch-style home. Boasting 5 generously sized bedrooms and 4 spacious bathrooms, alongside a 3-car garage, this stunning property is nestled within the exclusive and secure Lake in the Woods community. The tasteful & neutral exterior paint completed (02/2024) seizes center stage as you arrive. Nestled on over half an acre of lush land, this property provides a peaceful oasis with its wooded backyard, a haven for local wildlife. As you step through the elegant double doors, you'll be welcomed by a grand foyer leading to both a formal living room and an expansive family room. The family room is adorned with a captivating stone wood-burning fireplace flanked by tasteful built-in bookcases. This home offers an open and airy floor plan w/ Double masters complimented w/ gracious ensuites including His/her dedicated Closets, and immediate access to lanai with private sliding glass doors, perfect for multi-generational living. The pièce de résistance is the 30' x 60' foot screened lanai, complete with a 16' x 32' pool & Brand NEW Hot Tub– the perfect setting for gatherings and cherished family moments. The pool and lanai have recently undergone resurfacing and received brand new pump and filter systems, ensuring your outdoor enjoyment. The Galley Kitchen is a chef's dream, featuring brand new Superior stainless-steel appliances (2023) and benefitting from natural light streaming through skylights. Equipped w/ TWO BRAND NEW Whole House AC’s installed w/ a 10-year parts & labor warranty & BRAND NEW WATER HEATER! Expansive windows throughout the home infuse the space with abundant natural light. NEW Premium luxury vinyl plank grace most of the flooring, a carpet-free environment. Added conveniences include a spacious laundry room and pantry with a utility sink, as well as a whole-house vacuum system installed in 2018. Some notable improvements include complete floor to ceiling interior repaint (2023), re-sanded and sealed oversized paver driveway (2024), and Custom Epoxy Garage floor. Conveniently situated near shopping, hospitals, restaurants, parks, and pristine nature preserves such as Pine Island and Weeki Wachee Preserve and State Park, this home offers the perfect blend of luxury and accessibility. Arrange your private viewing today, we await your impressions…
- Type:
- Single Family
- Sq.Ft.:
- 3,387
- Status:
- Active
- Beds:
- 5
- Lot size:
- 2.01 Acres
- Year built:
- 1991
- Baths:
- 3.00
- MLS#:
- W7862627
- Subdivision:
- Lake In The Woods Ph Iv
ADDITIONAL INFORMATION
Don't miss this incredible opportunity to own a truly unique 5-BEDROOM POOL home! Nestled within the exclusive guard-gated community of Lake in the Woods, this spacious estate-style home rests on a sprawling 2-ACRE LOT. Surrounded by a lush nature preserve, this property provides the perfect place for those seeking a peaceful and luxurious lifestyle. While the deer are almost daily visitors, you will also get a glimpse of many other animals in this nature lover's paradise. This impressive home boasts 5 bedrooms, 3 bathrooms, and a spacious 3-CAR GARAGE, totaling over 5,000 SQUARE FEET under the roof and tucked away at the end of a 400-FOOT PRIVATE DRIVEWAY. Ample parking is provided by the side-entry 3-car garage and expansive parking pad. However, the true standout feature lies within the garage itself: the first bay is a drive-through, equipped with doors on both sides. As you enter, you'll be greeted by mature landscaping, majestic brick columns, and an impressive entrance featuring custom double front doors. Inside, the formal living and dining areas are conveniently situated near the entrance, with the formal living room offering a view of the pool through sliding glass doors, creating an immediate sense of openness. The primary bedroom suite, accessed through double doors, features two spacious cedar-lined walk-in closets, a vanity space, and a private bathroom complete with a relaxing garden tub and walk-in shower. Just off the primary bedroom is the first of four guest bedrooms, ideal for a home office, gym, or a nursery. The kitchen boasts a large center island, brick-surrounded cooktop, and DOUBLE WALL OVENS, along with a spacious dinette area and a convenient wet bar with seating, perfect for entertaining. The family room seamlessly blends into the kitchen, featuring a WOOD-BURNING FIREPLACE making this a cozy spot to unwind. To the right of the kitchen, guest bedrooms 2 and 3 share a guest bathroom. The largest guest bedroom, towards the back of the home, features its own full bathroom and a screened-in lanai, ideal for an IN-LAW SUITE. The spacious screened-in lanai provides over 500 square feet of covered outdoor space, ideal for setting up dining and lounging furniture, creating the perfect area for outdoor living and entertaining. Complete with a large POOL AND SPA, as well as an outdoor kitchen, this outdoor oasis offers the ultimate in relaxation and privacy. Additionally, this property features a NEW ROOF installed in 2021, a spacious indoor laundry room, a 12-zone sprinkler system powered by an irrigation well, a fenced yard, and a newer hot water heater. Lake in the Woods boasts just over 200 homes with many exceeding million-dollar values, offering exclusivity and a plethora of amenities, including a 24-hour gate guard, pickleball and tennis courts, lake access for fishing, playground, dog park, and trailer/boat storage. NO CDD FEES and NO FLOOD ZONE!!
- Type:
- Single Family
- Sq.Ft.:
- 1,385
- Status:
- Active
- Beds:
- 2
- Lot size:
- 0.18 Acres
- Year built:
- 1988
- Baths:
- 2.00
- MLS#:
- W7862622
- Subdivision:
- Berkeley Manor
ADDITIONAL INFORMATION
This nicely appointed 2-bedroom, 2-bathroom POOL home located in the highly sought-after neighborhood of Berkeley Manor is in close proximity to US-19, Weeki Wachee Springs, Pine Island Beach and all that Spring Hill offers. This home is bright, open and located in a quiet, fantastic neighborhood. The galley kitchen is large and features a compliment of brand-new Frigidaire Gallery stainless-steel kitchen appliances and a breakfast nook area that offers a nice view of the pool and backyard. The great room has a convenient dining area adjacent to the kitchen and has cathedral ceilings centered with a live edge wood beam. The pool is crystalline, within a screened-in cathedral cage with added privacy screening. In addition, there is a nice, covered lanai space within the screened enclosure for outdoor entertaining or a TV poolside. The separated floor plan is a big bonus as the master bedroom and ensuite is on the opposite side of the home from the spare bedroom and bathroom. The spare bedroom even boasts its own cavernous walk-in closet. The master ensuite is spacious and features its own walk-in closet and full bathroom with double sinks separated by a large makeup vanity. The indoor laundry room has a utility sink, cabinets with countertop and leads to the 2-car garage. The garage encompasses an adjacent storage area that could be used as a workshop. The home also features a brand-new Rainbird Wi-Fi capable irrigation head unit. From the garage, there is a locking doorway to the side yard. This home is turn-key and ready for its new owners. The HVAC system and water heater are new, and the Kitchen appliances and luxury vinyl flooring were replaced within just the last few weeks! No carpet anywhere! Make your appointment today to see this great pool home before it's too late! Buyer's agents welcome!
- Type:
- Single Family
- Sq.Ft.:
- 2,384
- Status:
- Active
- Beds:
- 3
- Lot size:
- 1 Acres
- Year built:
- 2004
- Baths:
- 2.00
- MLS#:
- T3509204
- Subdivision:
- B & S Sub In S 3/4 Unrec
ADDITIONAL INFORMATION
Welcome to Brooksville, Florida, where this charming 3-bedroom, 2-bathroom home beckons with comfort and versatility. Nestled in a serene neighborhood, this residence boasts a unique feature—a versatile mother-in-law suite, perfect for accommodating guests or generating income through Airbnb or long-term leases. The main house offers spacious living areas, including a cozy living room, a well-appointed kitchen, and three comfortable bedrooms for restful nights. Outside, a lush backyard provides a serene retreat, ideal for outdoor gatherings or quiet relaxation. With its convenient location near local amenities and attractions, including parks, shopping, and dining options, this property presents a rare opportunity to experience the best of Brooksville living, whether as a homeowner or investor. Don't miss your chance to make this versatile property your own oasis in the Sunshine State.
- Type:
- Single Family
- Sq.Ft.:
- 1,196
- Status:
- Active
- Beds:
- 2
- Lot size:
- 0.25 Acres
- Year built:
- 1986
- Baths:
- 2.00
- MLS#:
- W7862464
- Subdivision:
- Timber Pines Tr 21 Un 1
ADDITIONAL INFORMATION
Come Enjoy the Florida Lifestyle in this 2-bedroom 2 bath split floor plan 2-car screened garage, lanai, and a large covered front porch on a quiet street in the sought after Timber Pines Community awaiting its next owner in this fully furnished ready to move ready home. When entering the open floor plan there is a nice slider to the lanai with screen windows allows you to enjoy your coffee with or without a breeze, there is a pass-through window to the kitchen. The owner's suite is large with a walk-in closet and bath off the suite has double sinks a shower with a built-in seat. The guest bedroom has a large closet with 2 beds that can easily be put together for the king size bed the guest bathroom has a tub/shower combo. Timber Pines is a 55+ community with over 100 clubs, restaurant/bar, 1 regulation golf course, 2 executive golf courses and a pitching 9-hole course, tennis courts, pickle ball, wood working shop, a new fitness center, dog park, 2 swimming pool this is truly a golf cart friendly community. The area is near shopping, restaurants, hotels, come enjoy the Natures Coast close to the Gulf of Mexico Weeki Wachee home of the world-famous mermaids near Pine Island for those beautiful sunsets around 40 minutes from Tampa or head north to Crystal River.
- Type:
- Single Family
- Sq.Ft.:
- 2,882
- Status:
- Active
- Beds:
- 3
- Lot size:
- 0.51 Acres
- Year built:
- 2000
- Baths:
- 3.00
- MLS#:
- T3503073
- Subdivision:
- Plantation Estates
ADDITIONAL INFORMATION
Welcome to your personal paradise! This 3-bed, 3-bath home combines spacious living with luxurious features! Including a private pool within a screened patio for entertaining or relaxation. Built in 2000 with recent updates like a 2022 roof, NEW pool pump, NEW pool heater, sod, and leach field. This residence exudes modern comfort while preserving timeless charm. Located in the sought-after Plantation Estates on a half-acre lot with no rear neighbors. The open kitchen with a breakfast bar overlooks the family room, and the master bedroom provides private pool access. A large insulated three-car garage perfect for car enthusiasts or hobbies. The beautifully enclosed solar-heated pool and spa overlook the lush rear yard. Equipped with modern hurricane protection with fabric panels and an irrigation system add convenience for the next owner. Don't miss out on this exceptional custom-built pool home, schedule your showing before it's SOLD!
- Type:
- Single Family
- Sq.Ft.:
- 1,892
- Status:
- Active
- Beds:
- 3
- Lot size:
- 0.33 Acres
- Year built:
- 2000
- Baths:
- 2.00
- MLS#:
- W7862392
- Subdivision:
- Pristine Place Ph 2
ADDITIONAL INFORMATION
Pristine Place says it all for this gated community home, a few minutes from the Suncoast Parkway. Make a point to see this well maintained 3/2/3 on an large low maintenance landscaped yard. The paver driveway and three car garage make this home stand out among the others. Beautiful hardwood floors upon entering the front door into the living room that boasts high ceilings, plant shelves and over sized sliding glass doors looking over the inviting pool and large partially covered patio, ideal for entertaining. This split house plan has a bathroom off of the swimming pool, sprinkler system on a well and a large private back yard. The primary bedroom overlooks the pool with it's oversized sliding glass doors. The two additional bedrooms are spacious enough to accommodate multiple guests or family. At the front of the home sits a den which is ideal for working remotely. As you enter the three car garage you will found abundant space for three vehicles and storage and or a work shop. The screened doors make ideal to work in the garage at night. The community amenities containsa fitness room, tennis courts, community pool and playground. New stainless steel microwave and range. Please see attachment for additional plus points.
- Type:
- Other
- Sq.Ft.:
- 960
- Status:
- Active
- Beds:
- 2
- Lot size:
- 0.16 Acres
- Year built:
- 1985
- Baths:
- 2.00
- MLS#:
- U8231980
- Subdivision:
- Weeki Wachee Acres Add
ADDITIONAL INFORMATION
Ready to move into home with a newer roof, newer AC, newer flooring, brand new well, new plumbing, new hot water heater, new concrete driveway and sidewalk. Almost like moving into a new home. Absolutely no carpet throughout the home. Spacious open plan including the kitchen, living room, dining area and breakfast bar/counter. The kitchen has plenty of room with plenty of cabinet space. A nice separate island counter for use as a table or counter space for cooking or entertaining. The open living room has sliding glass doors opening to a small deck. There are 2 Bedrooms and 2 full bathrooms. The Master Bath has a shower and the guest bath has a shower/bath combo. Own your own lot with no HOA fees. Such a great location close to all shopping and schools. And it is a short drive to the Gulf, Pine Island Park, and the Weeki Wachee River. The roof is newer being only a few years old. The refrigerator, stove, and Ac are also newer. So nice to not have to worry about all the major cost items. Should be easy to get financing.
- Type:
- Single Family
- Sq.Ft.:
- 2,701
- Status:
- Active
- Beds:
- 4
- Lot size:
- 0.15 Acres
- Year built:
- 2023
- Baths:
- 3.00
- MLS#:
- A4600457
- Subdivision:
- Avalon West
ADDITIONAL INFORMATION
Under Construction. Welcome to your dream home! This meticulously designed two-story residence boasts an expansive floor plan with four bedrooms, 2.5 baths, a covered lanai, and a 2-car garage, encompassing over 2700 sq. ft. of luxurious living space. The open concept on both floors allows for versatility, especially with a flex room downstairs and a loft upstairs, giving you the freedom to personalize your living spaces. Upon entering through the double front doors, the foyer's open design draws your attention to the abundance of natural light flooding the space. The main level features a seamless flow between the dining, kitchen, and great room areas, complemented by a resort-style primary suite showcasing a spacious walk-in closet and a spa-like bathroom. The kitchen is a chef's delight with Frost white quartz countertops, 42" White Maple cabinets, and modern appliances. Tile floors grace the common areas downstairs, while the bedrooms are adorned with plush carpets. Storage is abundant, from the walk-in pantry to built-in pocket offices and closets on both levels. Upstairs, three generously sized bedrooms are connected by an open loft, with a guest bathroom boasting two undermount sinks. The high ceilings on both levels, block exterior walls, and trendy fixtures add an extra layer of sophistication, making this home stand out as a true gem in the realm of residential architecture.
- Type:
- Single Family
- Sq.Ft.:
- 2,332
- Status:
- Active
- Beds:
- 3
- Lot size:
- 0.5 Acres
- Year built:
- 1995
- Baths:
- 2.00
- MLS#:
- T3504734
- Subdivision:
- The Oaks
ADDITIONAL INFORMATION
Charming 3 bedroom, 2 bathroom home nestled in a quiet and desirable neighborhood. This corner lot gem boasts a spacious half-acre lot, offering ample outdoor space for relaxation and entertainment. Step inside to discover the convenience of walk-in closets in every bedroom, providing ample storage options. A highlight of this property is the refreshing pool, perfect for those hot summer days and weekend gatherings. The extra pool storage ensures easy organization of pool equipment and supplies. With a recently replaced two-year-old roof, BRAND NEW AC unit (05/2024), and BRAND NEW WATER HEATER (10/2024), this home offers peace of mind and protection from the elements. While the interior could benefit from some light updating, it provides a fantastic opportunity to personalize and make it your own. The low HOA fees add to the appeal of this property, allowing you to enjoy the benefits of the neighborhood without breaking the bank. Additional guest parking on the driveway ensures that your visitors feel welcome and accommodated. This home needs light updates but all in all is move-in ready. The built-in shelving in the family room adds a touch of elegance and functionality to the space. Don't miss out on the chance to own this wonderful home in a peaceful neighborhood with convenient amenities. Schedule your showing today and envision the possibilities!
- Type:
- Single Family
- Sq.Ft.:
- 806
- Status:
- Active
- Beds:
- 2
- Lot size:
- 1.8 Acres
- Year built:
- 1930
- Baths:
- 1.00
- MLS#:
- W7860821
- Subdivision:
- Masaryktown
ADDITIONAL INFORMATION
Discover a stunning 1.7-acre commercial property in the vibrant town of Masaryktown, located near Lead Foot City, Florida's newest drag strip. This exceptional property offers 360 feet of prime road frontage on US 41, making it ideal for a variety of businesses. Key Features Charming 2-Bedroom House, Perfect for office space, a live-work arrangement, or a comfortable residence for the owner or staff. The house features a warm, welcoming atmosphere and a practical layout that is sure to impress. Spacious Workshop, Designed for artisans, craftsmen, or any business needing a dedicated workspace. With ample square footage, this workshop is equipped for all your tools, equipment, and creative needs. Custom-Built Utility Building (10x20), This fully insulated and air-conditioned building includes an overhead loft, a brand-new water heater, and plenty of storage space. Additional Custom-Built Building (12x24), A two-room structure featuring two lofts, fully insulated, and air-conditioned, offering even more storage and versatility. Well and Septic System, the property is self-sufficient with a well providing crystal clear drinking water and a septic system, ensuring cost-effective operations. This property has endless possibilities. Don’t Miss Out on This Extraordinary Opportunity! Whether you're an investor seeking an excellent return or an entrepreneur ready to make your mark, this property is a must-see. Contact us today to schedule a viewing and turn your business dreams into reality!
- Type:
- Single Family
- Sq.Ft.:
- 1,041
- Status:
- Active
- Beds:
- 2
- Lot size:
- 0.23 Acres
- Year built:
- 1981
- Baths:
- 2.00
- MLS#:
- 2235858
- Subdivision:
- Spring Hill Unit 17
ADDITIONAL INFORMATION
Nice Home with 2 Bedroom and 2 Bathrooms. The kitchen has refrigerator and stove and many cabinets. Living Room and Dining area. Washer is AS-IS. Vinyl flooring throughout. Screened-in Back Porch. Need some TLC. Nice Size back yard. Sold AS-IS.
- Type:
- Other
- Sq.Ft.:
- 1,040
- Status:
- Active
- Beds:
- 2
- Lot size:
- 1.25 Acres
- Year built:
- 1988
- Baths:
- 2.00
- MLS#:
- W7860684
- Subdivision:
- Leisure Hills
ADDITIONAL INFORMATION
*Seller financing available* This home also qualifies for a 203K loan. New AC and duct work. Newer well pump. .Seller Motivated. Zoned for horses property. Entire frontage of the home is on PAVED ROAD. NO HOA. NO DEED RESTRICTIONS. CORNER LOT. This home qualifies for a FHA or Conventional Home Renovation loan. Seller started some interior renovations with completion of recessed lighting, drywall, texture, and paint. Close to sun coast parkway, shopping, hospital, doctors and much more.
- Type:
- Single Family
- Sq.Ft.:
- 1,065
- Status:
- Active
- Beds:
- 2
- Lot size:
- 0.18 Acres
- Year built:
- 1973
- Baths:
- 1.00
- MLS#:
- W7860622
- Subdivision:
- Spring Hill
ADDITIONAL INFORMATION
Charming 2 Bedroom 1 Bathroom home centrally located in Spring Hill. Perfect starter or investment home close to all amenities. Inside laundry with brand new washer and dryer. New flooring in the main living area and open kitchen area. All brand new hurricane resistant windows. Transferrable warranty for the new owner. Stop in a check out this cute home!
- Type:
- Single Family
- Sq.Ft.:
- 1,674
- Status:
- Active
- Beds:
- 3
- Lot size:
- 0.15 Acres
- Year built:
- 1986
- Baths:
- 2.00
- MLS#:
- 2235466
- Subdivision:
- Timber Pines Tr 21 Un 1
ADDITIONAL INFORMATION
Welcome to your dream home in Timber Pines! This 3-bed, 2-bath Oakmont model offers nearly 1,700 sq ft of living space, a charming front porch, and an accessible 3rd bedroom from the lanai. The upgraded kitchen and luxurious bathrooms add a touch of elegance. Enjoy the expansive screened in-lanai and paver patio for outdoor activities. The thoughtfully designed Oakmont model includes an accessible 3rd bedroom from the lanai, providing a versatile space that can serve as a guest room, home office, or cozy retreat. Situated in Timber Pines, a guard-gated 55+ community, this home offers not just a residence but a lifestyle. Golf enthusiasts will revel in the opportunity to choose from three 18-hole courses or indulge in a round of 9-hole pitch & putt. Tennis and pickleball courts await those with a passion for racquet sports. For relaxation, two inviting pools beckon, providing the perfect oasis for unwinding on sunny afternoons. Beyond recreational facilities, Timber Pines boasts a complete lifestyle experience, with a country club, restaurant, fitness center, billiards, performing arts, and a diverse array of social clubs catering to various interests. In Timber Pines, it's not just about amenities; it's about embracing a vibrant and fulfilling lifestyle tailored to your preferences. Don't miss the chance to make this Oakmont model your forever home in this thriving 55+ community—a true paradise for active adults seeking an elevated and dynamic living experience! NEW ROOF 2022 2012 REPAIRED SINKHOLE - Docs Available
- Type:
- Single Family
- Sq.Ft.:
- 1,936
- Status:
- Active
- Beds:
- 4
- Lot size:
- 0.34 Acres
- Year built:
- 1973
- Baths:
- 2.00
- MLS#:
- O6157908
- Subdivision:
- Spring Hill Unit 25
ADDITIONAL INFORMATION
finance fell through. HOUSE HAS PASSED INSPECTION IN JULY, 2023 (REPORT AVAILABLE). NO HOA (NOT ONLY THE FEES, BUT ALSO THE CONTROLLING RULES), NO SINKHOLE, NO FLOOD INSURANCE. very expensive new roof (lifetime material and 5-yr labor warranty transferable), new AC, new exterior including front porch floor and real lanai floor and interior paint, new flooring, new break box and electric water heater, all new water fixtures, all new lighting, new stainless steel pull-down kitchen faucet and appliances, very expensive new garage door opener with 2 remote controls with cell phone control option, etc., Anyway, entire house was just renovated and updated as well. If you're looking for 4BR, 2BA with huge living room and family room, extra big 2 car garage (not paralleled, but tandem), covered front porch & back lanai and a big yard with a shad, this is it! big lot of 0.34 acre (compare with those of 0.09, 0.12, 0.17, 0.20, 0.25 acre etc.). Located in nice Spring Hill area, near beaches, shopping, restaurants, amenities and major routes, nice and quiet neighborhood. home features an open floorplan with huge living room and family room with fireplace, enclosed front porch and rear Porch where you can sit back, relax and enjoy Florida living at its finest. it also features big yard, shed in back yard. Dining Room, Bay Kitchen, and ample sized bedrooms. Exterior features mature landscaping on an over-sized lot with plenty of space to entertain and room to Park your RV or boat!! a lot of extra unheated rooms of car garage, front porch, rear lanai of almost 1000sf extra of total 2880 living sf with 1936sf heated, plus shed and big yard on top of the 2880 total living sf. AC actually has all new parts despite label (cover isn't replaced) shows its original year since it's served recently.
- Type:
- Single Family
- Sq.Ft.:
- 2,218
- Status:
- Active
- Beds:
- 3
- Lot size:
- 0.5 Acres
- Year built:
- 1982
- Baths:
- 3.00
- MLS#:
- S5094966
- Subdivision:
- Spring Hill
ADDITIONAL INFORMATION
This beautiful 3 bedroom, 3 bath pool home is a rare find nestled on a ½ acre lot. The driveway has been extended and can fit an RV and boat for outdoor enthusiasts. The interior has ceiling fans throughout, massive closets, updated floors, granite kitchen counters, and stainless steel appliances. The stone fireplace is a must-see and adds immediate character when you enter the home. The master bedroom has a walkout patio feature and includes a large owner’s closet. The garage is screened and has attic storage. The outdoor area is a pure paradise with a screened pool lanai and additional entertaining space in the fenced-in yard. This is Florida living at its best!!
- Type:
- Single Family
- Sq.Ft.:
- 3,438
- Status:
- Active
- Beds:
- 4
- Lot size:
- 0.37 Acres
- Year built:
- 2000
- Baths:
- 3.00
- MLS#:
- A4587403
- Subdivision:
- Spring Hill
ADDITIONAL INFORMATION
Motivated Seller!! Discover unparalleled luxury and comfort in this spectacular 4-bedroom, 3-bathroom, 3-car garage home located within the prestigious confines of Oak Hills Golf Club. Step into an expansive living space through grand double Marvin front doors that welcome you with sophistication. This home is engineered with precision for superior durability and is built like a fortress providing strength and security with the added touch of premium glass block windows providing privacy. The elegant 12-foot ceilings offer a spacious and open ambiance throughout. Light and bright with an open architect and split bedroom floor plan. No carpet. Formal dining and living rooms with a great room as the central hub. A chef's dream, featuring solid stone countertops, custom plywood cabinets designed for functionality and style, a gas cooktop, and a central island. The kitchen is thoughtfully designed with a breakfast bar and an inviting eat-in cafe, ideal for both casual meals and culinary adventures. Formal living room and dining room. Enjoy panoramic views of the picturesque golf course from the master bedroom's large bay window. The master suite boasts a 12x10 walk-in closet, luxurious jetted tub, walk in shower, dual vanities, and the added comfort of a bidet. Throughout the home, find ample storage spaces that effortlessly accommodate your needs. French doors reveal a captivating full-length Lanai, offering a stunning panorama of the serene golf course. Equipped with a sink and a two-burner stove, this space is an outdoor entertainer's paradise. Laundry room is 15x14 mol with utility sink, cabinets, counter space and hanging rack. A three-car garage, featuring insulated doors, complements the ample driveway space, providing parking for an additional 6 cars. The abundant storage space to include a walk-in attic ensures a well-organized and clutter-free living experience. This residence harmonizes sophistication, practicality, and comfort, offering a lifestyle that seamlessly combines luxurious living with the tranquility and scenic beauty. Whole house water softener. 80-foot well for irrigation convenience.
- Type:
- Single Family
- Sq.Ft.:
- 2,448
- Status:
- Active
- Beds:
- 4
- Lot size:
- 0.32 Acres
- Year built:
- 2023
- Baths:
- 3.00
- MLS#:
- U8215030
- Subdivision:
- Spring Hill
ADDITIONAL INFORMATION
Under Construction. This Brand- New Construction (Includes the land!)4/2.5/2 home is scheduled for completion in January 2024. Get PRE-CONSTRUCTION PRICING NOW!!! Customized kitchen, floors and so much more! The inviting OPEN CONCEPT FLOOR PLAN features Cathedral Ceilings and a large island perfect for your entertaining needs. The Split Floor Plan delivers a Large Master Suite with a Walk-in Closet. This home has everything you could want...Inside Laundry, Kitchen appliances included, all counters are granite, and upgraded cabinets, irrigation system. This home is located in a very central Location! You will love it here!!! So private and tranquil. NO FLOOD REQUIREMENT! NO CDD FEES! NO HOA! This is an incredible opportunity to own a beautiful new construction home TODAY! All are subject to change without notice. Close to shopping, schools, churches, restaurants, world-famous beaches, golf courses, Busch Gardens, minutes to Suncoast Pkwy to Tampa airport and Tarpon Springs Sponge Docks. COME ENJOY FLORIDA'S LIFESTYLE AT ITS BEST!!!
- Type:
- Single Family
- Sq.Ft.:
- 2,710
- Status:
- Active
- Beds:
- 4
- Lot size:
- 0.24 Acres
- Year built:
- 2023
- Baths:
- 3.00
- MLS#:
- T3467432
- Subdivision:
- Whiting Estates
ADDITIONAL INFORMATION
One or more photo(s) has been virtually staged.Why wait to build! Do you want IMPACT GLASS WINDOWS/SLIDER? 240V EV CAR CHARGING OUTLET? LOW HOMEOWNER'S INSURANCE COST? SMART HOME FEATURES? WE HAVE THEM!! This beautiful home built in 2023 is in a smaller community with no CDD, in a quiet location with upgrades and inclusions that you won't find anywhere else! Literally minutes from Suncoast Parkway, on the Pasco/Hernando county line with Publix and the Shoppes at Avalon close by. The Strabane floorplan is situated on a 75' x 140' lot, fenced on 2 sides with a 3-CAR GARAGE. This wide open floorplan features 8' doors, 10' ceilings, recessed can lighting and neutral ceramic tile throughout the entire home, along with 5 1/4" baseboards. Upon entering you'll find the bright formal dining area that can accommodate large furniture. Yes, there is a great size office/flex space with double french doors, lots of options for use. Bedroom #2 is located at the front of the home, situated perfectly for guests with its own bathroom and walk-in shower. Large living room with electrical floor outlet for ease of furnishing with sliders that open directly onto the covered lanai. The extended kitchen option features additional 42" cabinets w/pulls, large island with seating for 4, Cambria quartz countertops, large walk-in pantry, pre-wired for pendant lighting, single bowl stainless sink, stainless appliances and an additional dinette area for more seating, perfect for entertaining! Beds #3 and #4 have privacy at the rear of the home, #4 has walk-in closet and they share another full bathroom with tub/shower combination. The primary bedroom accommodates a king size bed; the en-suite bath has been appointed with a roman walk-in shower with both a rain and standard shower head, upgraded tile/listello, dual sinks, linen closet and large walk-in closet. The rear covered lanai opens to a large expanse of yard, with plenty of width/depth for a pool and/or an outdoor oasis. Tons of possibilities to enjoy the Florida sunshine! Survey available for dimensions. Other additional features include expoxy on garage floor, pre-plumb for water softener, in-wall pest tubes and foam injected block walls. Some smart features of the home include irrigation control box w/weather intel, smart garage door opener w/camera and smart front door lock, which can be activated from your phone, with a guest feature that can be set for a specific amount of time to enter. Exterior security cameras in place as well. HOA dues are $282/quarter. Builders 2-10 home warranty is transferable to new buyer. A truly move-in ready home, make your appointment today.
- Type:
- Single Family
- Sq.Ft.:
- 1,484
- Status:
- Active
- Beds:
- 3
- Lot size:
- 0.23 Acres
- Year built:
- 1987
- Baths:
- 2.00
- MLS#:
- U8209104
- Subdivision:
- Spring Hill Unit 16
ADDITIONAL INFORMATION
Welcome to this well maintained 3 bedroom, 2 bathroom pool home located in Spring Hill, Florida! This beautiful home offers features that combine comfort and style. A whole-house water softener enhances the water quality throughout the home. The paver-lined driveway adds a touch of elegance to the entrance while the covered and screened-in front porch welcomes you with a cozy space to unwind and enjoy the neighborhood. Vaulted ceilings in the living and dining rooms add an airy and spacious feel to the interior. The movable island in the kitchen offers flexibility and convenience for meal preparation. Soapstone countertops in the kitchen create an elegant and durable workspace. Tile and laminate flooring throughout the home ensure easy maintenance and a polished look. Benefit from the extra storage space and organization with 2 total attics. Relax on the covered and screened-in back patio, perfect for outdoor lounging and gatherings. The newly restored pool cage on the back patio adds a fresh and appealing outdoor retreat. Experience the ultimate relaxation with your own in-ground gunite pool, perfect for enjoying refreshing swims and leisurely moments. Solar panels are specifically designed to efficiently heat the pool, allowing you to extend your pool season and bask in warm waters. A shed in the backyard provides additional storage. The 6-foot vinyl privacy fence ensures privacy and security. Roof chemically cleaned (guaranteed 5 yrs and transferable). Pavers in driveway, walkway, and pool patio, chemically, cleaned and protected (guaranteed five years and transferable). Entire house soft washed. Pool emptied, power washed, refilled, with pump and filter in excellent condition. This home has been very nicely maintained and well cared for. Any furniture remaining in the home is available!! Indulge in the coastal lifestyle with the beach just 11 miles away, offering sandy shores, sparkling waters, and endless opportunities for beachside activities. Don't miss your opportunity to see his charming pool home in Spring Hill, Florida!
| All listing information is deemed reliable but not guaranteed and should be independently verified through personal inspection by appropriate professionals. Listings displayed on this website may be subject to prior sale or removal from sale; availability of any listing should always be independently verified. Listing information is provided for consumer personal, non-commercial use, solely to identify potential properties for potential purchase; all other use is strictly prohibited and may violate relevant federal and state law. Copyright 2024, My Florida Regional MLS DBA Stellar MLS. |
Andrea Conner, License #BK3437731, Xome Inc., License #1043756, [email protected], 844-400-9663, 750 State Highway 121 Bypass, Suite 100, Lewisville, TX 75067

Listing information Copyright 2024 Hernando County Information Services and Hernando County Association of REALTORS®. The information being provided is for consumers’ personal, non-commercial use and will not be used for any purpose other than to identify prospective properties consumers may be interested in purchasing. The data relating to real estate for sale on this web site comes in part from the IDX Program of the Hernando County Information Services and Hernando County Association of REALTORS®. Real estate listings held by brokerage firms other than Xome Inc. are governed by MLS Rules and Regulations and detailed information about them includes the name of the listing companies.
Spring Hill Real Estate
The median home value in Spring Hill, FL is $322,500. This is higher than the county median home value of $318,600. The national median home value is $338,100. The average price of homes sold in Spring Hill, FL is $322,500. Approximately 71.47% of Spring Hill homes are owned, compared to 21.23% rented, while 7.31% are vacant. Spring Hill real estate listings include condos, townhomes, and single family homes for sale. Commercial properties are also available. If you see a property you’re interested in, contact a Spring Hill real estate agent to arrange a tour today!
Spring Hill, Florida has a population of 114,706. Spring Hill is more family-centric than the surrounding county with 25.71% of the households containing married families with children. The county average for households married with children is 22.09%.
The median household income in Spring Hill, Florida is $55,573. The median household income for the surrounding county is $53,301 compared to the national median of $69,021. The median age of people living in Spring Hill is 43.3 years.
Spring Hill Weather
The average high temperature in July is 90.6 degrees, with an average low temperature in January of 45.4 degrees. The average rainfall is approximately 53 inches per year, with 0 inches of snow per year.
