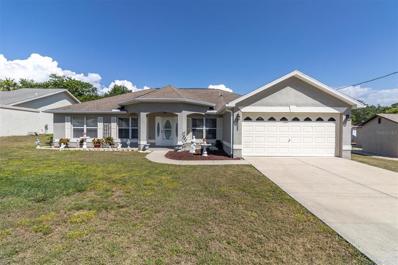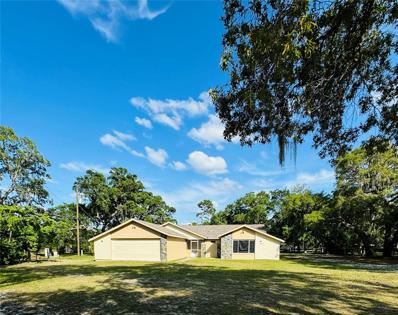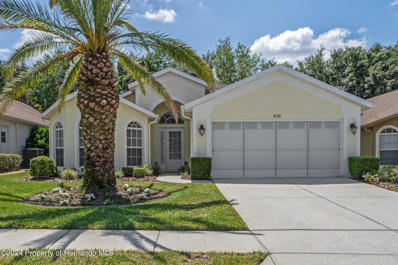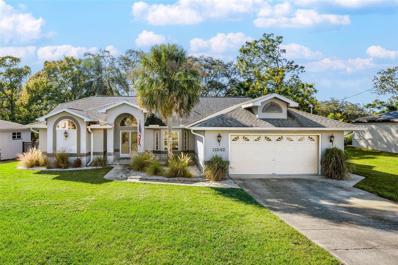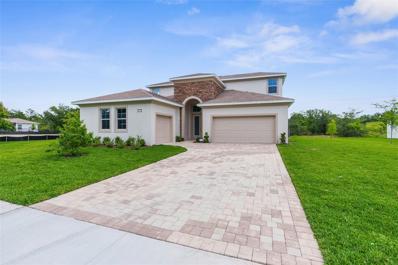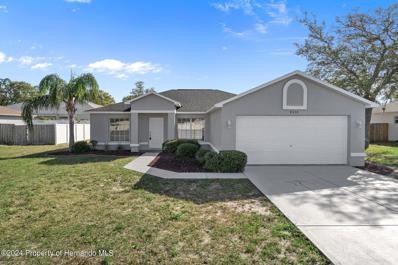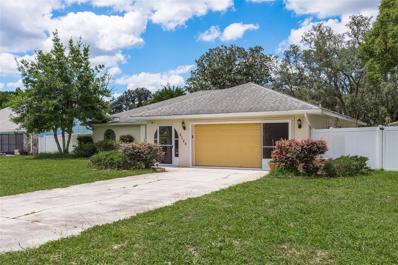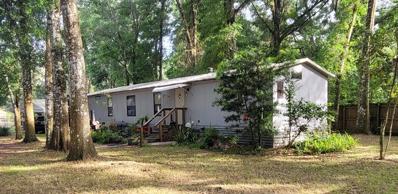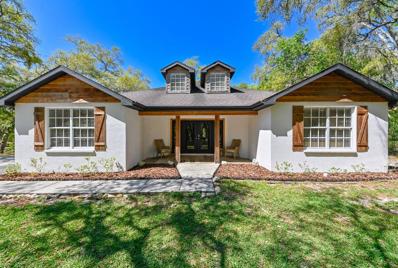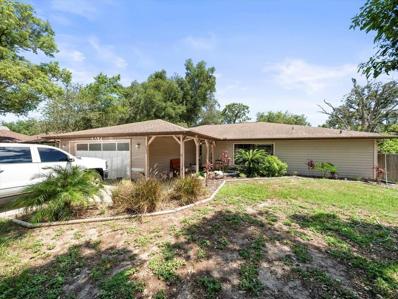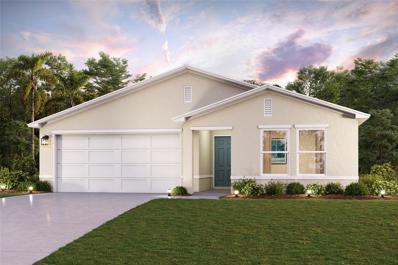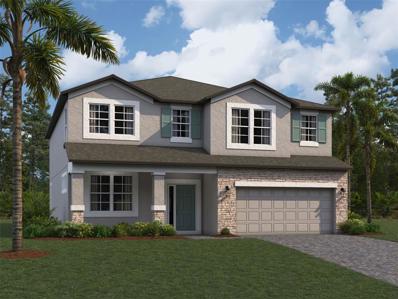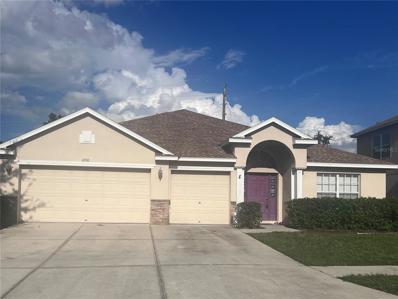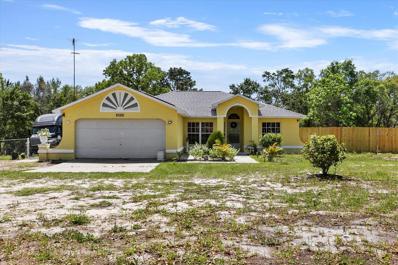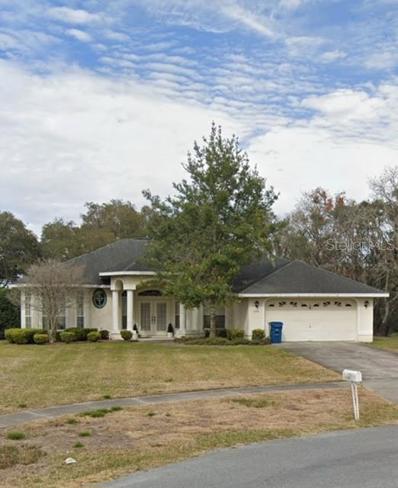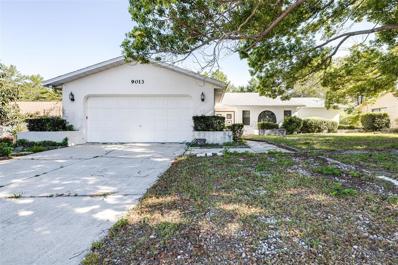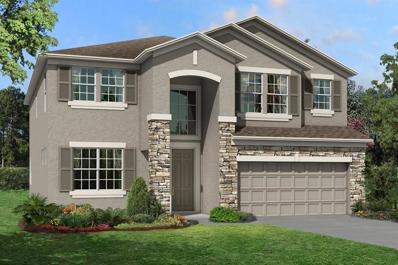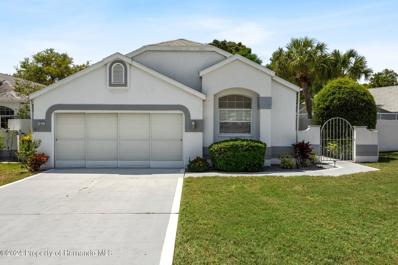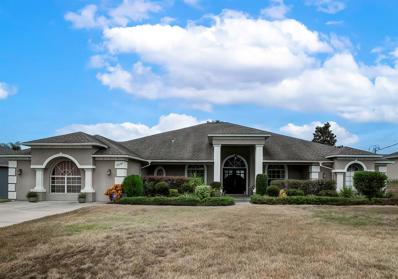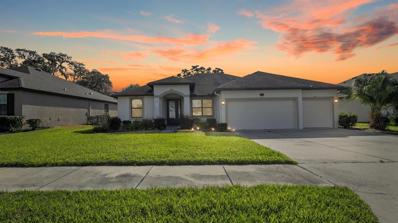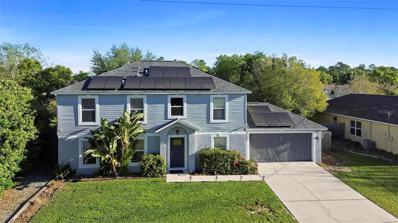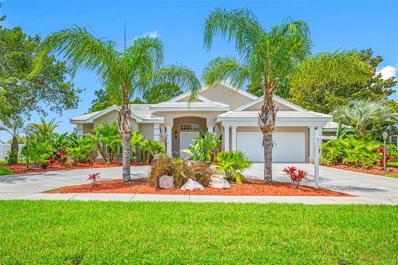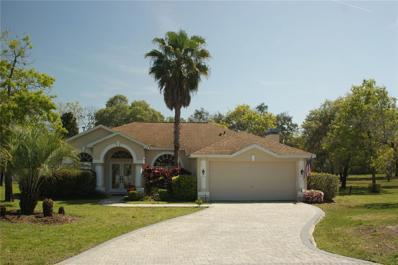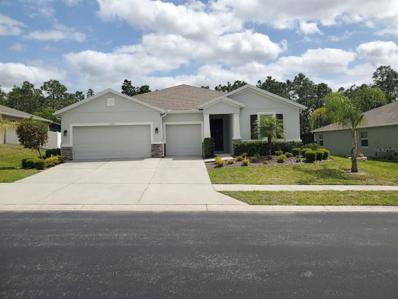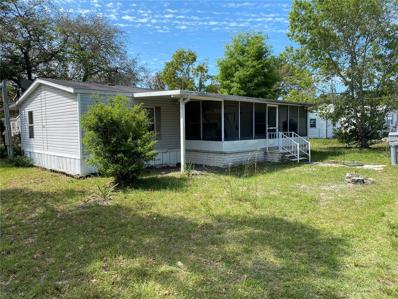Spring Hill FL Homes for Sale
- Type:
- Single Family
- Sq.Ft.:
- 1,974
- Status:
- Active
- Beds:
- 3
- Lot size:
- 0.23 Acres
- Year built:
- 2003
- Baths:
- 2.00
- MLS#:
- W7864546
- Subdivision:
- Spring Hill
ADDITIONAL INFORMATION
Priced to sell! Under market value. Welcome to this stunning 3-bedroom, 2-bathroom residence nestled in the heart of Spring Hill. Meticulously cared for and thoughtfully maintained, this home boasts a range of desirable features. Enjoy the luxury of your own private pool, complete with a brand-new cage for added comfort and security. Plus, with a recently installed TRANE A/C unit, peace of mind comes standard. Step inside to discover modern conveniences, including a water purifier ensuring the highest quality water throughout the home. Beyond its pristine interiors, this property offers more than just a place to live it's a true sanctuary. Not to mention the fantastic neighbors and the convenience of being just a 7-minute drive away from the enchanting Weeki Wachee Mermaid Show, adding a touch of whimsy to your everyday life. Don't miss your chance to call this gem yours!"
- Type:
- Single Family
- Sq.Ft.:
- 2,034
- Status:
- Active
- Beds:
- 3
- Lot size:
- 5.44 Acres
- Year built:
- 1991
- Baths:
- 2.00
- MLS#:
- T3523767
- Subdivision:
- Suncoast Highlands 08 Unrec
ADDITIONAL INFORMATION
*****OWNER OFFERING $5,000 TOWARDS RATE BUY DOWN OR CLOSING COSTS!!***** Enjoy The Freedom, Peace & Tranquility that you get from living in the Country, but yet still close to Everything. Take advantage of owning a property with over 5 acres of Beautiful land. The property has a perfect balance of trees & grazing areas throughout for livestock etc.. Bring your Toys & Farm Animals. The property has a good amount of Mature Live Oaks & other Mature trees. Beautiful, Updated 3-Bed 2 Bath home on 5.44 Acres of land Zoned AR. The property has Well Water & Septic. The home boast of 16x16 Porcelain tiles throughout & Vaulted ceilings. Beautiful Updated Kitchen, 36 inch Range/Stove-propane, built-in-Refrigerator-42inches, Granite countertops throughout the whole house. The Dining Room area is off the kitchen great for entertaining and spacious. The master bedroom is very spacious and has two walk-in closets his & hers. Master bathroom has garden tub & stand-up shower double vanity sinks with granite countertop. The second bathroom has a double sink vanity with granite countertops. The second & Third bedrooms are good size rooms both have two closets. The living room is nice spacious and open with a wet bar. Home has a nice office space perfect for work at home or someone needing a quiet dedicated office area. Nice Laundry room area in the garage with a utility sink. The property has a Barn on left side of the property. The chicken coop is located on the right rear of the property. The property has a Pole barn building structure with concrete pad in rear of property that can be used for storage or hobby shop. RV-hookup water, power, Septic ties into existing septic on the premises. The garage is currently used as storage, not as a garage to park vehicles. It can be easily be converted back. The garage has the same porcelain tiles as the rest of the house. Previous owners started the conversion, and current owners use it as storage. The garage also has a side door for a private entrance. The property has plenty of areas with nice shade to park vehicles. 2016yr- Full Roof replacement Architectural shingles & second water barrier which gives you an insurance discount. 2016yr New soffit & Fascia. 2010yr- New Well 4 1/2- inches, casing, pump expansion tank. 2011yr - New 4-Ton Central AC outdoor unit & Handler 2010yr New Septic tank. The property has the potential of being greenbelt to help reduce taxes since it is zoned AR and over 5 acres. Greenbelt is subject to county approval. Please do your due diligence if this is something that you may have an interest in prior to purchasing the property. The home is located in Pasco County borderline Hernando County. Agent or buyer please verify room sizes. Properties with 5+ acres are becoming more rare in this growing area of Spring Hill.
- Type:
- Single Family
- Sq.Ft.:
- 1,962
- Status:
- Active
- Beds:
- 3
- Lot size:
- 0.14 Acres
- Year built:
- 2005
- Baths:
- 2.00
- MLS#:
- 2238259
- Subdivision:
- Wellington At Seven Hills Ph8
ADDITIONAL INFORMATION
3/2/2 BLUEBIRD MODEL located in the desirable Wellington subdivision, a 55+ community, this home offers peace of mind with an elevation of 68 feet above sea level. Positioned in a non-evacuation zone, the subdivision has a proven track record of safety—never flooded and never evacuated during storms. Back on the market with new vinyl plank flooring replacing carpeted areas. Great curb appeal, nicely landscaped, freshly painted in 23 and due for a new roof at HOA expense upon sale, fully guttered, upgraded storm door and wired for a generator, this home backs up to a tree lined peaceful green space for owners' enjoyment. The Bluebird model is most popular and features open living spaces, formal living and dining up front and informal family, kitchen, breakfast bar and nook, with lanai access in the rear. The front formal space is currently used as a studio by the artist owner and a few virtually staged photos have been provided so buyers can see the spaces full potential. The master suite has a walk-in closet, separate garden tub and shower and a double vanity. There are two guest bedrooms and a full guest bath. The attached two car garage is screened and contains a water softener. Come see this fabulous listing and stunning community with beautifully landscaped streets, 24-hour manned security gatehouse, year-round heated community pool, bar & grill, tennis and pickleball courts, billiard room, library and computer center, bocce courts and too many social events to mention. Come and enjoy the Wellington lifestyle.
- Type:
- Single Family
- Sq.Ft.:
- 2,167
- Status:
- Active
- Beds:
- 3
- Lot size:
- 0.23 Acres
- Year built:
- 1991
- Baths:
- 3.00
- MLS#:
- W7864432
- Subdivision:
- Spring Hill
ADDITIONAL INFORMATION
MUST SEE THIS COMPLETELY REMODELED 3 BEDROOM, 3 BATH, 2 CAR GARAGE HOME. FEATURES SPLIT BEDROOM FLOOR PLAN WITH LUXURY VINYL PLANK FLOORING, LED RECESSED LIGHTING FIXTURES, 6-PANEL DOORS, SWITCHES, CEILING FANS & THERMAL PANE WINDOWS THROUGHOUT. NEWER EAT-IN KITCHEN WITH BREAKFAST BAR INCLUDING KITCHEN CABINETS, QUARTZ COUNTERTOPS, BRUSHED NICKEL FIXTURES, SHIPLAP BACKSPLASH, & STAINLESS STEEL APPLIANCES. LARGE MASTER SUITE WITH SEPARATE SITTING AREA & WALK-IN CLOSET. MASTER BATH INCLUDES JETTED GARDEN TUB, SEPARATE SHOWER, NEWER CUSTOM DOUBLE SINK VANITY, WATER CLOSETS, SHIPLAP ACCENT WALL & BRUSHED NICKEL FIXTURES. NEWER VANITIES, WATER CLOSETS & BRUSHED NICKEL FIXTURES IN 2ND & 3RD BATHS. INSIDE LAUNDRY ROOM, OVERSIZED 2 CAR GARAGE WITH DOOR OPENER, NEWER A/C SYSTEM (2016), NEWER ROOF (2008), SEPTIC PUMPED (06-28-2020) & FRESHLY PAINTED INTERIOR & EXTERIOR. LIVING ROOM WITH VAULTED CEILINGS & SLIDING GLASS DOORS OUT TO SCREENED-IN LANAI WITH SKYLIGHTS, CEILING FAN & STEPS LEADING DOWN TO YOUR NICELY LANDSCAPED BACKYARD OASIS. CENTRALLY LOCATED NEAR SCHOOLS, SHOPPING, RESTAURANTS, THEATERS AND HOSPITALS. JUST MINUTES TO THE SUNCOAST PARKWAY FOR A QUICK COMMUTE TO TAMPA & LESS THAN 2 HOURS TO ORLANDO ATTRACTIONS.
- Type:
- Single Family
- Sq.Ft.:
- 3,595
- Status:
- Active
- Beds:
- 4
- Lot size:
- 0.43 Acres
- Year built:
- 2024
- Baths:
- 4.00
- MLS#:
- T3523312
- Subdivision:
- Serengeti
ADDITIONAL INFORMATION
PRICE REDUCTION!!! Motivated Seller. Welcome to your Fortress of Luxury Living. Beautiful, brand NEW home in the top-rated gated community, Serengeti. Built in 2024 on nearly 1/2 acre lot. Owner has never occupied the home. This meticulous 3595 square feet property boasts an array of upgrades from the moment you step through the Mediterranean front entry doors , including 10 foot ceilings throughout along with a central vacuum system. This BRAND NEW BISCAYNE home offers a 2-10 warranty. As you enter, ceramic tile seamlessly flows throughout the heart of the home from the dining room to the open-concept living area leading to a gourmet kitchen. The chefs kitchen offers a huge oversized island with granite countertops that will inspire your culinary creativity. Do you love to entertain? Do it in style with a formal dining room with plenty of large windows and natural light. Enjoy serene views while preparing meals in this beautifully appointed space with TOP of the line stainless steel SAMSUNG, wifi-capable appliances and stainless steel range hood. The tile backsplash adds the perfect touch of sophistication, the kitchen has plenty of large cabinets with upper crown molding, soft close drawers and doors and a spacious butlers pantry offering plenty of storage. The tranquil primary bedroom is on the main floor and offers 2 walk in closets along with a stunning master bathroom with dual sink vanity with granite countertops. It provides a sanctuary for relaxation. Head upstairs to discover a versatile open loft bonus area, ideal for a playroom, home office, or additional living space. While three secondary bedrooms can comfortably accommodate family or guests. Step outside and extend your living space to the upgraded outdoor haven (it has been kitchen prepped). Enjoy tranquil views from the expansive paver patio, perfect for al fresco dining and entertaining .Don't miss your chance to own a piece of paradise! This home allows for endless possibilities, from lush vegetation to a personal outdoor retreat to allow for the soothing sounds of nature and viewing the abundant wildlife. You will enjoy watching the native Florida wildlife deer, wild peacocks, sand hill cranes from your secluded back yard. Serengeti encompasses 150 acres of nature preserve, yet outside the gates you are just minutes from the Suncoast Parkway with quick easy access to Tampa and the Wesley Chapel area. No CDD fees! Low HOA Fees & includes basic cable and internet through Spectrum.
- Type:
- Single Family
- Sq.Ft.:
- 1,500
- Status:
- Active
- Beds:
- 3
- Lot size:
- 0.18 Acres
- Year built:
- 2000
- Baths:
- 2.00
- MLS#:
- 2238177
- Subdivision:
- Berkeley Manor Phase I
ADDITIONAL INFORMATION
PRICE ADJUSTMENT - Motivated seller! Move in ready! Beautiful recently renovated home in Berkeley Manor. Brand new roof 2024! This 3 bedroom, 2 bath, 2 car garage home features a spacious great room, open floor plan, and eat in kitchen. Light and bright with vaulted ceilings and a split bedroom plan for added privacy. Conveniently located close to shopping and restaurants.
- Type:
- Single Family
- Sq.Ft.:
- 1,917
- Status:
- Active
- Beds:
- 3
- Lot size:
- 0.54 Acres
- Year built:
- 1987
- Baths:
- 2.00
- MLS#:
- U8240310
- Subdivision:
- Orchard Park
ADDITIONAL INFORMATION
Wonderful opportunity to own a home in a prime location. Located high & dry with no flood insurance, HOA or CDD required! The seller's FHA mortgage is assumable, the sellers interest rate is a fixed 4.625%. This charming and spacious, 3-bedroom, 2 bath, 2 car garage home with almost 2,000 sqf of living space is nestled on a cul-de-sac with over 1/2-acre of land! The huge rear yard has plenty of room to store a boat or RV boasts beautiful mature and lush landscaping and is fully fenced with quality 6’ white vinyl fencing providing tons of privacy. This split bedroom home has a wonderful floorplan and features a large formal living & dining room, kitchen adjoined by dinette and family room with sliders leading out to the large, covered lanai. The master suite boasts a private bath with his and her sinks, large walk-in closet and also has sliders leading out to the lanai. Both Guest Bedrooms are very gracious in size and are serviced by the guest bathroom. This home also features an inside laundry and spacious garage with sliding garage screen doors. Centrally located in the heart of Spring Hill. with easy commutes to all the Tampa Bay area! Close to shopping, recreation, restaurants, medical and parks. This quiet neighborhood ensures a peaceful and private setting! Call for a viewing today!
- Type:
- Other
- Sq.Ft.:
- 952
- Status:
- Active
- Beds:
- 3
- Lot size:
- 0.67 Acres
- Year built:
- 1991
- Baths:
- 2.00
- MLS#:
- T3521640
- Subdivision:
- Kanawha Village Add
ADDITIONAL INFORMATION
Great location and endless possibilities. This 3 bedroom, 2 bath manufactured home sits on just over a half acre and is completely fenced. There is a 1 car carport on the back side and a small deck, while the front side has a paver patio and wooden steps to front door. Property has an open garage, a storage shed, a chicken coop and in addition to the manufactured home with 3 out buildings, this property has a block structure with power, water, a bathroom, additional sink, 2 rooms, and huge screened porch, needless to say this structure has endless possibilities. The property boasts lots of beautiful mature trees which provide lots of shade across the entire property and is located at the end of a dead end road. You can bring your animals and there is plenty of room to park your RV.
- Type:
- Single Family
- Sq.Ft.:
- 1,937
- Status:
- Active
- Beds:
- 3
- Lot size:
- 2.42 Acres
- Year built:
- 2006
- Baths:
- 2.00
- MLS#:
- T3520273
- Subdivision:
- Suncoast Highlands
ADDITIONAL INFORMATION
BACK ON THE MARKET - BUYER FINANCING FELL THROUGH - SELLER IS MOTIVATED - Words aren’t enough to describe everything this property has to offer. As you step inside, you'll be greeted by 15-foot vaulted ceilings, magnificent stone fireplace, a spacious family room and dining room ideal for hosting gatherings and creating cherished memories. The kitchen is a culinary masterpiece, featuring soft-closed cabinets, gorgeous quartzite countertops, and stainless-steel appliances. The primary bedroom is a true retreat, complete with private access to the patio, a walk-in closet and a spacious ensuite bathroom featuring double sinks, and dual shower heads. The additional bedrooms provide ample space for family members, guests, or office space. Every inch of this home has been recently renovated and meticulously cared for, ensuring a move-in ready experience for the lucky new owners. This property offers more than just a beautiful interior – the outdoor space is equally impressive. Relax and unwind on the front porch overlooking more than 2 acres of pristine land. Additionally, this property comes with a fully powered workshop, and car lift that provides endless possibilities for those seeking a space for hobbies or storage. As if that is not enough, this one-of-a-kind property comes with a separate fenced in pasture ideal for small livestock, RV hookup, paved driveway, automatic gate, and 2 car garage all while being situated on a quiet cul-de-sac. Room Feature: Linen Closet In Bath (Primary Bedroom).
- Type:
- Single Family
- Sq.Ft.:
- 1,987
- Status:
- Active
- Beds:
- 3
- Lot size:
- 0.23 Acres
- Year built:
- 1984
- Baths:
- 2.00
- MLS#:
- T3519711
- Subdivision:
- Spring Hill
ADDITIONAL INFORMATION
Nestled in the scenic landscape of Spring Hill, Florida, this inviting 3-bedroom, 2-bathroom home offers a perfect blend of modern comfort and timeless charm. A brand-new roof crowns the residence, ensuring durability and peace of mind for years to come. Step inside to discover a spacious living room bathed in natural light, providing an ideal setting for relaxation or gatherings with loved ones. Adjacent, a cozy family room beckons, offering a versatile space for intimate moments or entertainment. Outside, a covered patio awaits, inviting you to savor the gentle Florida breeze and tranquil surroundings. A side entry garage door adds to the curb appeal while providing convenient access to the spacious two-car garage. With a large two-car garage providing ample storage and parking space, this home is a haven of convenience and serenity in the heart of Spring Hill.
- Type:
- Single Family
- Sq.Ft.:
- 1,477
- Status:
- Active
- Beds:
- 3
- Lot size:
- 0.23 Acres
- Year built:
- 2024
- Baths:
- 2.00
- MLS#:
- C7491399
- Subdivision:
- Spring Hill Unit 23
ADDITIONAL INFORMATION
Prepare to be impressed by this DELIGHTFUL New home in the Spring Hill community! The desirable Prescott plan features an open living room that flows into a well-appointed kitchen and separate dining area. The kitchen features gorgeous cabinets, granite countertops, and stainless-steel appliances (Including: range, microwave hood, and dishwasher). The primary suite has a private bath, dual vanity sinks, and a roomy walk-in closet. This desirable plan also comes complete with a 2-car garage.
- Type:
- Single Family
- Sq.Ft.:
- 3,531
- Status:
- Active
- Beds:
- 5
- Lot size:
- 0.15 Acres
- Year built:
- 2024
- Baths:
- 3.00
- MLS#:
- T3519430
- Subdivision:
- Avalon West
ADDITIONAL INFORMATION
Welcome to 228 Hillshire Place in Spring Hill, FL, where comfort and style come together in this stunning 5-bedroom, 3-bathroom home. Located in a peaceful neighborhood, this new construction home offers a spacious layout and modern features, making it an ideal space for anyone seeking a place to call their own. As you step inside, you'll be greeted by a flex space just off the foyer that sets the tone for the elegance found throughout this home. The open floorplan allows for seamless flow between the living spaces, perfect for entertaining guests or spending quality time with loved ones. With a generous size of 3,531 square feet, there is plenty of room for everyone to relax and unwind. The kitchen is a true highlight of this home. Boasting a contemporary design, it is equipped with top-of-the-line stainless steel appliances, ample counter space, and an abundance of storage options. Whether you're a seasoned chef or prefer quick and easy meals, this kitchen will exceed your expectations. Each of the 3 bathrooms in this house is tastefully designed and features modern fixtures and finishes. Your spacious owner's bathroom offers a tranquil retreat with a luxurious shower. With 5 bedrooms in total, one of which is on the first floor, there is plenty of space to accommodate a growing family, guests, or create a home office or gym. The outdoor area is equally impressive and provides the perfect setting for enjoying the Florida weather. The large backyard offers plenty of space to add a pool, create a play area, or simply relax in the sunshine. The 3-car garage provides ample parking and storage space, ensuring convenience for all. Situated in Spring Hill, FL, this home offers a quiet and friendly neighborhood, while still providing easy access to essential amenities. Nearby, you'll find shopping centers, restaurants, parks, and entertainment options, catering to a variety of interests. Designed and built by M/I Homes, this property is a testament to quality craftsmanship and attention to detail. With its stylish design, modern conveniences, and prime location, 228 Hillshire Place offers an exceptional opportunity to make your dream home a reality. Don't miss this chance to own this exquisite property. Call now to schedule a showing and experience the true meaning of luxury living in Spring Hill, FL.
- Type:
- Single Family
- Sq.Ft.:
- 2,590
- Status:
- Active
- Beds:
- 4
- Lot size:
- 0.19 Acres
- Year built:
- 2006
- Baths:
- 3.00
- MLS#:
- T3519253
- Subdivision:
- Sterling Hill Ph 1a
ADDITIONAL INFORMATION
Back on the market with a brand new roof and just appraised at $330k-(previous buyer lost the buyer for their home) This gem is just waiting for you on a peaceful street in the gated Sterling Hills Community! Meticulously landscaped for enhanced curb appeal, it features a functional floor plan that's expansive enough for the whole family. Soaring vaulted ceilings add volume to already spacious living areas. A huge living/dining room combo provides flexibility when you need to host an impromptu family gathering - there's plenty of space to seat everyone! A bonus room just off the front entry would make an excellent home office or It could even be a 5th bedroom or a dedicated playroom. The large family room is the perfect spot for entertaining open to the kitchen. Whether you're snacking late night or whipping up a gourmet feast, you'll love the bright and roomy kitchen with plenty of counterspace, wood cabinets, and pantry. Park yourself at the bar for a quick cup of coffee or tea in the mornings, or grab a spot at the eating nook, which overlooks the lanai and backyard. And because the floor plan is split-bedroom, your master bedroom will forever be a private refuge at the end of a long day. The ensuite master bath boasts a dual sink vanity, a big soaking tub, and a separate shower. There's a linen closet in addition to the enormous walk-in closet, as well. The 3 guest bedrooms are quite sizable; the last guest bedroom even has its own entrance to the 3rd bathroom, so it would make an ideal ''suite'' for visitors or independent teens. Glass sliders in the living room lead out to a super cute screened lanai. Slip through the doors and wind down in the evening with a glass of wine as you enjoy a view of the fully fenced backyard. Sterling Hill is a wonderful community in the heart of Spring Hill with low annual HOA fees and plenty of amenities for the whole family, including 2 clubhouses; 2 fitness centers; 2 community pools; 2 playgrounds; tennis, basketball, and volleyball courts, and more. It's only about 5 miles away from an entrance to the Suncoast Parkway for easy access to Tampa and all its amenities, plus the international airport and famous Florida beaches. This is not a home to be missed, see it before it goes!
- Type:
- Single Family
- Sq.Ft.:
- 1,385
- Status:
- Active
- Beds:
- 3
- Lot size:
- 1.1 Acres
- Year built:
- 1994
- Baths:
- 2.00
- MLS#:
- T3519238
- Subdivision:
- Suncoast Highlands
ADDITIONAL INFORMATION
Come and enjoy this beautiful block home built on 1.10 acres of land With space for the whole family, the house has three bedrooms and two good-sized bathrooms and an in-law suite.This beautiful property has a new roof from September 22, new AC from August 22 and a charming floor installed in 2023.
- Type:
- Single Family
- Sq.Ft.:
- 2,031
- Status:
- Active
- Beds:
- 3
- Lot size:
- 0.5 Acres
- Year built:
- 1998
- Baths:
- 2.00
- MLS#:
- U8238333
- Subdivision:
- Preston Hollow
ADDITIONAL INFORMATION
CASH ONLY!! PRE-FORCLOSURE 3-bedroom, 2-bathroom 2 Car garage pool home nestled on over half an acre in the prestigious Preston Hollow neighborhood. Boasting a private backyard and situated on a serene cul-de-sac, this property offers the perfect blend of tranquility and convenience. Step inside to discover an inviting open floor plan featuring a spacious family room, a cozy living room, and a formal dining room - ideal for both casual living and entertaining. The generous primary suite is a true retreat, complete with a large bathroom featuring a separate shower and a luxurious garden tub. Sold As Is, this opportunity is perfect for cash buyers looking to invest. With its abundant potential, this home is just waiting for someone to come in and make it their dream residence. Investors are welcomed to seize this chance to transform this property into a gem. Don't miss out on the chance to turn this house into your ideal home!
- Type:
- Single Family
- Sq.Ft.:
- 2,101
- Status:
- Active
- Beds:
- 3
- Lot size:
- 0.23 Acres
- Year built:
- 1987
- Baths:
- 3.00
- MLS#:
- L4943964
- Subdivision:
- Spring Hill
ADDITIONAL INFORMATION
*****PRICE IMPROVEMENT***** This home is absolutely delightful! Three bedrooms and three full bathrooms provides plenty of space, while multiple living areas provide versatility for relaxation and entertaining. And having both a living room and a family room is the perfect setup for various activities. The home provides both an eat in kitchen and formal dining area. The private pool is undoubtedly a highlight, offering a refreshing retreat during warm days. Plus, having a conservation area backing up to the home adds a touch of tranquility and the opportunity to immerse oneself in nature's beauty right from the backyard. Conveniently located near shopping, dining, and within minutes of Weeki Wachee Springs State Park where you can enjoy kayaking and many outdoor activities. The home also offers easy access to nearby medical facilities and hospitals. It is a wonderful blend of comfort, convenience, and natural beauty—a true haven in Spring Hill! Schedule your showing today!
- Type:
- Single Family
- Sq.Ft.:
- 3,531
- Status:
- Active
- Beds:
- 5
- Lot size:
- 0.19 Acres
- Year built:
- 2024
- Baths:
- 4.00
- MLS#:
- T3517763
- Subdivision:
- Anderson Snow Estates
ADDITIONAL INFORMATION
Welcome to this stunning 5-bedroom, 4-bathroom home located at 1821 Clary Sage Drive in Spring Hill, FL. This gorgeous home, spanning over 3,531 square feet, offers a spacious and contemporary living space that is perfect for families of all sizes. Situated the Community of Anderson Snow Estates, this 2-story home is a new construction masterpiece crafted by M/I Homes, known for their quality and attention to detail. Top Selling Floorplan, Sonoma II As you step inside, you are greeted by an abundance of natural light and a functional open-concept layout designed for modern living. The kitchen is a chef's dream, featuring high-end appliances, ample storage space, and a large island perfect for meal prep or casual dining. Whether you enjoy hosting dinner parties or simply cooking for your loved ones, this kitchen is sure to inspire your culinary creativity. Each of the 4 bathrooms is elegantly designed, offering a spa-like retreat where you can unwind and relax after a long day. The bedrooms are spacious and bright, providing a peaceful sanctuary for rest and relaxation. In addition to the interior features, this home boasts a 3-car garage, providing plenty of parking space for your vehicles and storage needs. The outdoor area is perfect for enjoying the Florida sunshine, with a well-maintained yard that offers endless possibilities for outdoor entertaining and activities. This home is ideal for those who appreciate quality craftsmanship, modern design, and a convenient location. Whether you're looking for a place to call home or an investment opportunity, this property has it all. Don't miss out on the chance to own this exceptional home in a vibrant community. Schedule a viewing today and experience the beauty and elegance of 1821 Clary Sage Drive for yourself. Live the Florida lifestyle you've always dreamed of in this remarkable property.
- Type:
- Single Family
- Sq.Ft.:
- 1,730
- Status:
- Active
- Beds:
- 3
- Lot size:
- 0.14 Acres
- Year built:
- 1996
- Baths:
- 2.00
- MLS#:
- 2237767
- Subdivision:
- Gardens At Seven Hills Ph 2
ADDITIONAL INFORMATION
PRICE ADJUSTMENT- Welcome to this well maintained villa style home located in the heart of Spring Hill tucked away in the Gardens of Seven Hills where the grass is always green and you never have to take care of it as it's included in your low HOA fees. This home offers tremendous potential for the right buyer to create their ideal space. When you enter this home you will be welcomed by 1730 square feet of a well thought out open floor plan featuring three bedrooms, 2 full baths, and a 2 car garage. Vaulted ceilings and skylights add to the ambiance. The primary bedroom offers plenty of privacy with a double door entry, a walk in closet, and a spacious bathroom with dual sinks, a garden tub, and a walk-in shower for easy access. Seven Hills is a highly sought after community close to shopping, healthcare, and the local YMCA. Call to schedule your private showing today!
- Type:
- Single Family
- Sq.Ft.:
- 3,827
- Status:
- Active
- Beds:
- 3
- Lot size:
- 0.34 Acres
- Year built:
- 2011
- Baths:
- 2.00
- MLS#:
- U8234670
- Subdivision:
- Spring Hill
ADDITIONAL INFORMATION
Situated on the prestigious grounds of Oak Hill Golf Course, this custom-built home offers an exquisite blend of luxury and functionality. With 3 bedrooms and 2 bathrooms, along with a one-car/golf cart garage that can effortlessly be expanded to a three-car capacity, this residence provides ample space for your family's needs. The heart of the home lies in its chef's kitchen, a culinary enthusiast's delight, featuring stainless steel appliances, a spacious island, pantry, and abundant counter space. With two dedicated offices, a sizable family room, and a separate dining area, this home caters to both daily living and special occasions with ease. The expansive nook comfortably accommodates seating for eight, offering a perfect spot for family gatherings. Access to the sprawling lanai is conveniently available from multiple areas of the home, providing seamless indoor-outdoor living. The stone-floor lanai opens up to a large backyard with tranquil views of the golf course, ensuring privacy and enjoyment for family activities. The primary suite is a sanctuary unto itself, boasting a sitting area, ample space for a king-size bed and furnishings, two walk-in closets, and a luxurious bathroom featuring a center soaking tub, walk-around shower, and dual sinks in the expansive vanity area. With nearly 4,000 square feet of living space, this home presents endless possibilities for your family and extended guests. Don't miss out on the opportunity to make this dream home yours - schedule your private showing today and experience luxury living at its finest.
- Type:
- Single Family
- Sq.Ft.:
- 2,270
- Status:
- Active
- Beds:
- 4
- Lot size:
- 0.23 Acres
- Year built:
- 2015
- Baths:
- 3.00
- MLS#:
- U8237822
- Subdivision:
- Crown Pointe
ADDITIONAL INFORMATION
Short Sale. Short sale. Solar panel loan is non transferable. Buyer will need to payoff the solar panels at closing.Welcome to your dream home in the Crowne Pointe community! This luxurious real estate gem offers an expansive lot, spanning almost a quarter of an acre, providing you with ample space for all your lifestyle needs. Convenience is key in this prime location, with groceries and shopping centers just minutes away, making errands a breeze. Plus, being only 30 minutes from the airport, travel becomes hassle-free for those jet-setters. This stunning home boasts 4 bedrooms, providing plenty of space for a growing family or for hosting guests. The master bedroom is a true retreat, complete with a shower and a jet tub, offering a spa-like experience. The second bedroom features its own private bathroom, perfect for guests or as a second master suite. With huge walk-in closets, storage is never a problem in this home. Built in 2015, this modern residence offers all the contemporary amenities you desire. The open concept layout is perfect for entertaining, and the granite countertops, real wood cabinets, and stainless steel appliances in the kitchen add a touch of elegance. The split floor plan ensures privacy, with the bedrooms strategically located for maximum comfort. Natural light abounds in this home, creating a bright and inviting atmosphere throughout. No need to worry about carpets as all floors are adorned with beautiful tile. The covered lanai is a perfect spot for outdoor entertaining or relaxing, and the brand new solar panels provide energy efficiency and cost savings. The low HOA fee of just $580 annually adds incredible value to this property. Located near Anderson Snow Park and the Suncoast Parkway, you'll have easy access to Tampa for work and play. Enjoy the nearby water springs and beaches, perfect for outdoor enthusiasts and beach lovers alike. Other notable features of this exquisite home include a walk-in pantry, separate laundry room, three-car garage, and a dining room that comfortably accommodates an 8-seater dining table. The separate breakfast area provides a cozy spot for your morning coffee. Don't miss this rare opportunity to own a piece of paradise in this sought-after community. Live the luxury lifestyle you deserve - schedule a showing today and make this house your forever home!
- Type:
- Single Family
- Sq.Ft.:
- 2,215
- Status:
- Active
- Beds:
- 5
- Lot size:
- 0.23 Acres
- Year built:
- 2002
- Baths:
- 3.00
- MLS#:
- O6191997
- Subdivision:
- Spring Hill
ADDITIONAL INFORMATION
Don't miss out on this exquisite home! Recently renovated to perfection, this property boasts a stunning saltwater pool and is nestled on a spacious 1/4-acre lot, ensuring a captivating living experience. With over 2,200 square feet of living space spread across two floors, this home offers generous accommodations for every lifestyle. The first floor welcomes you with a formal dining room, ideal for hosting gatherings, while the gourmet kitchen impresses with its granite countertops, stainless steel appliances, and ample storage space. Adjacent to the kitchen is a cozy breakfast nook, seamlessly flowing into the inviting living room, perfect for entertaining guests. Additionally, a versatile bedroom on the ground floor provides flexibility for use as a guest room or home office, complemented by the convenience of a nearby laundry room. Ascending to the second floor, you'll discover three spacious bedrooms, each flooded with natural light and featuring ample closet space. The primary suite is a true sanctuary, offering a large bedroom, dual closets, a luxurious double vanity, a relaxing garden tub, and a separate tiled shower. Step outside to your own private retreat, complete with a refreshing saltwater pool and a cozy firepit, perfect for enjoying evenings under the stars. The fenced yard provides both privacy and security, making it an ideal space for outdoor relaxation and entertainment. Conveniently located near local schools, this home offers easy access to education options for families. Recent upgrades include a new roof and AC in 2020, as well as a new pool enclosure and solar panels installed just last year. Don't let this opportunity slip away – schedule your showing today and make this dream home yours!
- Type:
- Single Family
- Sq.Ft.:
- 2,759
- Status:
- Active
- Beds:
- 3
- Lot size:
- 0.5 Acres
- Year built:
- 1998
- Baths:
- 3.00
- MLS#:
- T3515541
- Subdivision:
- Silverthorn Ph 1
ADDITIONAL INFORMATION
Price Improvement*** Exquisite Cabana Style Palmwood Home with Courtyard Pool Welcome to your tropical oasis! This stunning Cabana style Palmwood home offers the epitome of luxurious living, featuring a courtyard-style pool, separate in-law suite, and an array of upscale amenities. With meticulous attention to detail and a wealth of desirable features, this property promises a lifestyle of comfort, convenience, and elegance. Property Highlights: Courtyard Pool Retreat: Step into your own private paradise with a beautifully landscaped courtyard pool area. The 2019 Diamond Brite salt water pool upgrade, complemented by a stacked stone wall and jacuzzi, creates a tranquil ambiance perfect for relaxation and entertaining. Separate In-Law Suite: The property boasts a separate in-law suite complete with a walk-in closet, microwave, fridge, and coffee maker. Ideal for guests or extended family members, this suite offers privacy and convenience. Updated Kitchen: The main home features a fully updated kitchen with stainless steel appliances, granite countertops, crown molding, and a matching hammered copper oversized farmer's sink. The kitchen also boasts a matching range hood, induction 6-burner cooktop, 9-foot 2-tone cabinets, double convection oven, over sized island, providing ample space for culinary creations and gatherings. Luxurious Finishes: Petrified bamboo flooring flows throughout the interior, lending both sophistication and durability to the living spaces. Crown molding adds a touch of elegance, while stainless steel appliances and a double oven cater to the needs of modern living. Sunroom and Garage: Enjoy additional living space in the enclosed sunroom, perfect for year-round enjoyment of the surrounding landscape. The property also features a 2-car garage with golf cart storage, providing ample space for vehicles and recreational equipment. Energy-Efficient Upgrades: Benefit from energy-efficient features including a tile roof, 10kW solar panel system(paid off in full!!), and a high-efficiency heat pump water heater. New pool equipment ensures easy maintenance and control of pool functions. Affordable RV/Boat parking available for residents in community. Don't miss the opportunity to make this exceptional Cabana style Palmwood home your own. Schedule a viewing today and experience the ultimate in tropical living! Contact now to schedule showing!
- Type:
- Single Family
- Sq.Ft.:
- 2,124
- Status:
- Active
- Beds:
- 4
- Lot size:
- 0.64 Acres
- Year built:
- 1999
- Baths:
- 2.00
- MLS#:
- W7863381
- Subdivision:
- Rainbow Woods
ADDITIONAL INFORMATION
Beautiful 4 bedroom pool home in Rainbow Woods is ready to be your new home ! There is a retention zone behind the property so no one will be building back there. Sitting on a .64 acre lot, there is plenty of play room and plenty of space between this home and the neighbors. All the big expensive things are ready to go. New Roof in 2019, Pool re-surfaced in 2023, HVAC in 2018, Kitchen remodeled with new stainless steel appliances in 2022. The garage walk-out door and frame replaced in 2020, new garage door opener in 2024 and a water softener was added in 2010. There is a real fireplace that was not used by the current owners which has an electronic insert that is staying. This home has so many wonderful things going for it ! Great neighborhood, easy access to all the necessities, restaurants and schools so make your appointment soon to see this home before it's gone.
- Type:
- Single Family
- Sq.Ft.:
- 2,787
- Status:
- Active
- Beds:
- 4
- Lot size:
- 0.22 Acres
- Year built:
- 2019
- Baths:
- 4.00
- MLS#:
- W7863347
- Subdivision:
- Brightstone
ADDITIONAL INFORMATION
5 year old home with multi-gen suite, 6' ceiling fans in master bedroom, and in Great Room. Rain Gutters installed Luxury Pulls installed in kitchen, screened in lanai. Community pool, tennis courts, club house, workout building, basketball courts, and play ground, with access to second pool with splash play area, and second club house. House faces woods in back, in 2021 Back yard had several Turkeys show up for Thanksgiving but we already invited one from the store! Move in ready.
- Type:
- Other
- Sq.Ft.:
- 1,056
- Status:
- Active
- Beds:
- 3
- Lot size:
- 0.2 Acres
- Year built:
- 2003
- Baths:
- 2.00
- MLS#:
- W7863213
- Subdivision:
- Weeki Wachee Acres Add
ADDITIONAL INFORMATION
Buyer's Financing fell through, passed all inspections, and Appraised at value. There has been a new roof was installed in August. This charming 2003-built mobile home in a convenient location offers comfort and convenience at its finest. With 3 bedrooms, 2 bathrooms, and a cozy 1056 sqft layout, this property is perfect for those seeking a relaxed yet vibrant lifestyle. Step inside to discover a welcoming interior boasting a split floor plan, ensuring privacy and functionality for all residents. The spacious kitchen provides ample room for culinary adventures and casual dining, making meal times a joyous occasion. Embrace the serene Florida weather from the comfort of your front and back screened porches, ideal for enjoying your morning coffee or hosting gatherings with friends and family. With a one-car carport, parking is always a breeze, providing added convenience for you and your guests. Need extra storage space? No problem! This home comes complete with a shed, perfect for stowing away seasonal items or outdoor equipment. Conveniently situated near an array of amenities including stores, restaurants, and shopping centers, everything you need is just a stone's throw away. Plus, with Weeki Wachee State Park just minutes from your doorstep, endless outdoor adventures await. Don't miss out on the opportunity to make this wonderful mobile home yours. Schedule a viewing today and start living the Florida lifestyle you've always dreamed of!
| All listing information is deemed reliable but not guaranteed and should be independently verified through personal inspection by appropriate professionals. Listings displayed on this website may be subject to prior sale or removal from sale; availability of any listing should always be independently verified. Listing information is provided for consumer personal, non-commercial use, solely to identify potential properties for potential purchase; all other use is strictly prohibited and may violate relevant federal and state law. Copyright 2024, My Florida Regional MLS DBA Stellar MLS. |
Andrea Conner, License #BK3437731, Xome Inc., License #1043756, [email protected], 844-400-9663, 750 State Highway 121 Bypass, Suite 100, Lewisville, TX 75067

Listing information Copyright 2024 Hernando County Information Services and Hernando County Association of REALTORS®. The information being provided is for consumers’ personal, non-commercial use and will not be used for any purpose other than to identify prospective properties consumers may be interested in purchasing. The data relating to real estate for sale on this web site comes in part from the IDX Program of the Hernando County Information Services and Hernando County Association of REALTORS®. Real estate listings held by brokerage firms other than Xome Inc. are governed by MLS Rules and Regulations and detailed information about them includes the name of the listing companies.
Spring Hill Real Estate
The median home value in Spring Hill, FL is $322,500. This is higher than the county median home value of $318,600. The national median home value is $338,100. The average price of homes sold in Spring Hill, FL is $322,500. Approximately 71.47% of Spring Hill homes are owned, compared to 21.23% rented, while 7.31% are vacant. Spring Hill real estate listings include condos, townhomes, and single family homes for sale. Commercial properties are also available. If you see a property you’re interested in, contact a Spring Hill real estate agent to arrange a tour today!
Spring Hill, Florida has a population of 114,706. Spring Hill is more family-centric than the surrounding county with 25.71% of the households containing married families with children. The county average for households married with children is 22.09%.
The median household income in Spring Hill, Florida is $55,573. The median household income for the surrounding county is $53,301 compared to the national median of $69,021. The median age of people living in Spring Hill is 43.3 years.
Spring Hill Weather
The average high temperature in July is 90.6 degrees, with an average low temperature in January of 45.4 degrees. The average rainfall is approximately 53 inches per year, with 0 inches of snow per year.
