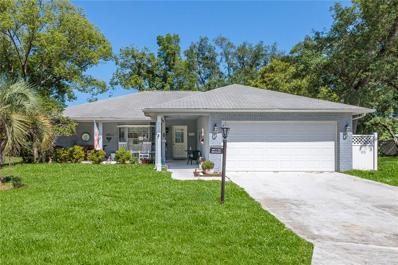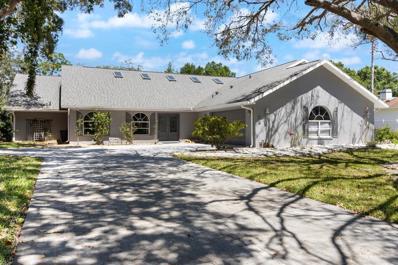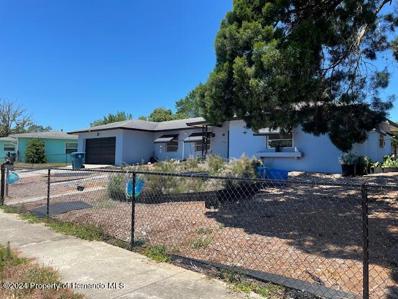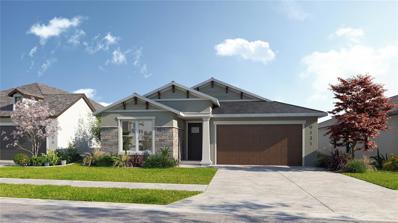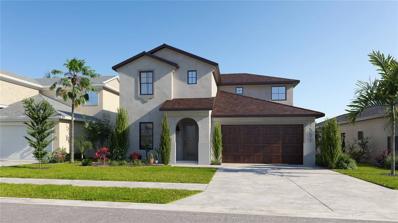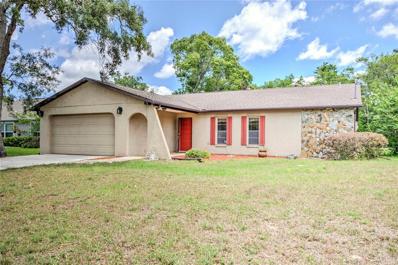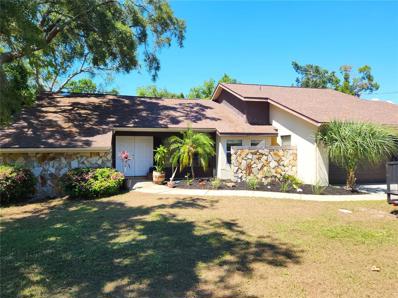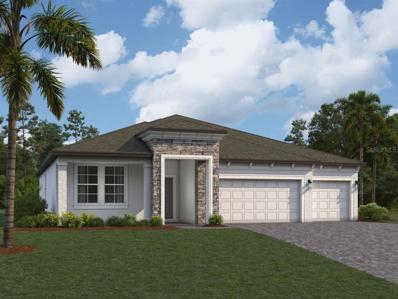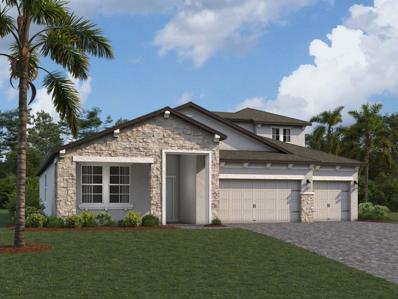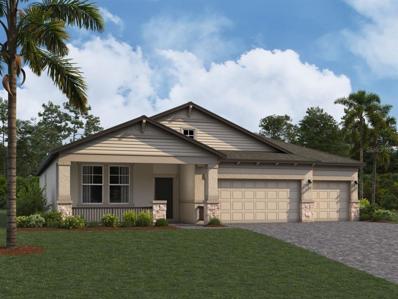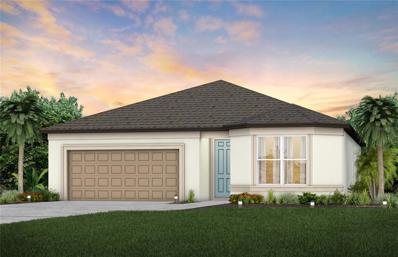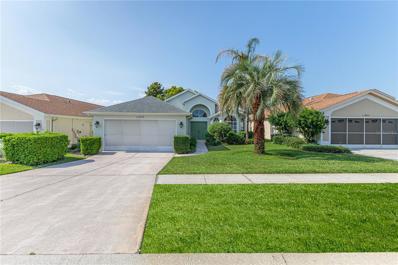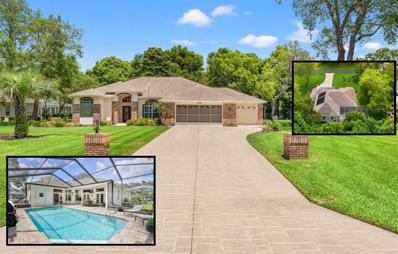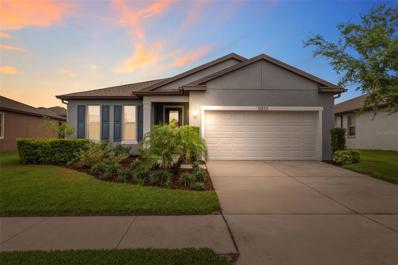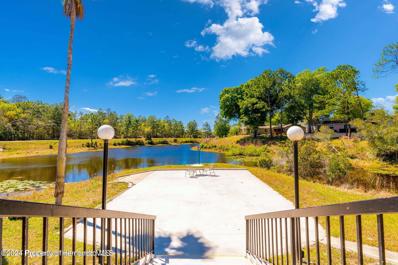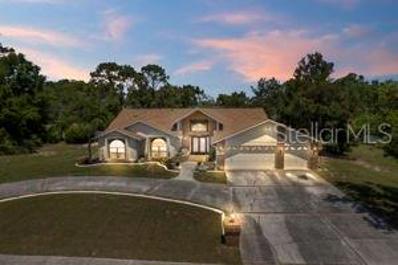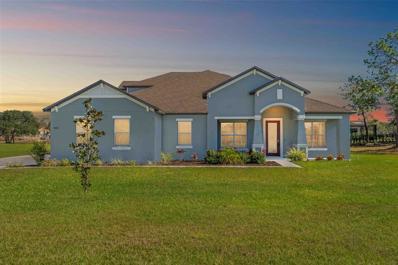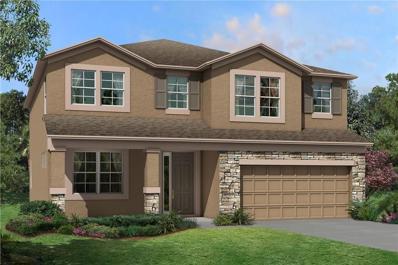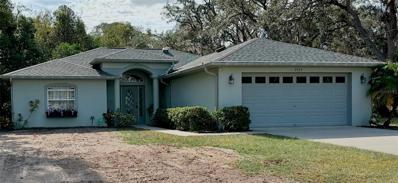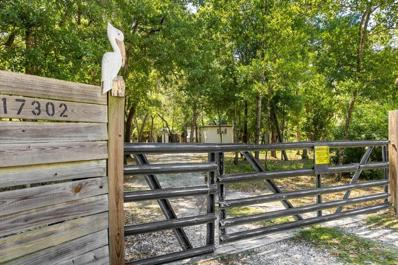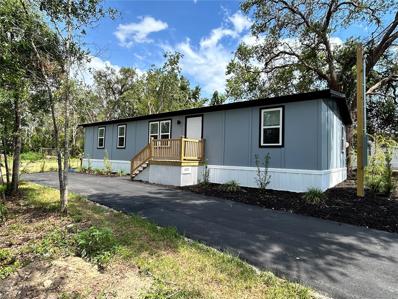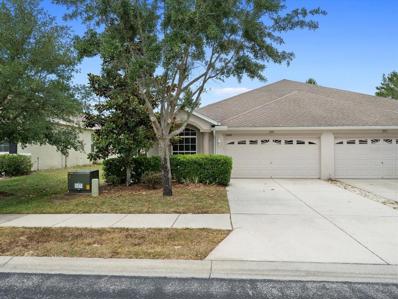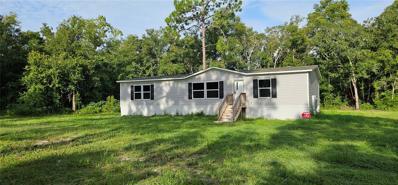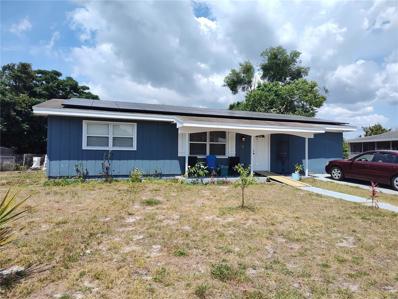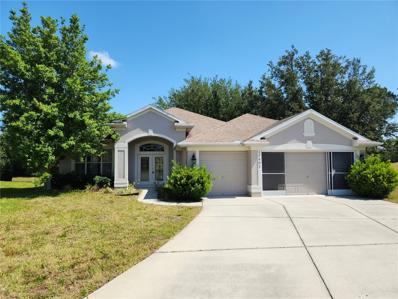Spring Hill FL Homes for Sale
- Type:
- Single Family
- Sq.Ft.:
- 1,997
- Status:
- Active
- Beds:
- 2
- Lot size:
- 0.3 Acres
- Year built:
- 1985
- Baths:
- 2.00
- MLS#:
- W7864961
- Subdivision:
- Timber Pines
ADDITIONAL INFORMATION
Discover the perfect blend of charm in this beautiful Victoria model home, nestled in a serene cul-de-sac on a partially wooded lot. This delightful 2-bedroom, 2-bathroom home boasts a spacious 2-car garage and a split floor plan with a combination of vinyl plank flooring, carpet, and tile throughout. The formal living and dining area connect to a versatile bonus room, creating an ideal space for relaxation and entertainment. The inviting family room features a convenient dry bar, perfect for hosting gatherings. The kitchen is a chef's dream, showcasing a range of impressive updates including tray ceilings with up lighting, a stylish tile backsplash, refaced cabinets with newer hardware. Enjoy your morning coffee in the light and bright breakfast nook. Retreat to the spacious main bedroom ensuite, complete with a walk-in closet and a walk-in shower for your comfort. The guest bedroom features a large walk-in closet and is conveniently located just across the hall from the guest bathroom, which offers a tub/shower combo. Additional highlights include a new HVAC system installed in 2016 and a functional inside utility room equipped with cabinets, a sink, washer, and dryer. Step outside to a tranquil backyard view of trees, providing a peaceful escape from the hustle and bustle. Timber Pines is a guard-gated, 55+, deed-restricted community featuring three 18 hole golf courses, a pitch and putt, 2 pools, 12 pickleball courts, a clubhouse, restaurant, bar, performing arts center, state-of-the-art fitness center, and more. With over 100 clubs to explore, from Mah Jongg and golf to pottery and quilting, every interest and passion is celebrated. Unleash your creativity in the woodworking shop, challenge friends to a game in the billiards room, or borrow a book or puzzle from the media center. Explore this captivating home and envision your future here.
- Type:
- Single Family
- Sq.Ft.:
- 5,338
- Status:
- Active
- Beds:
- 4
- Lot size:
- 0.5 Acres
- Year built:
- 1987
- Baths:
- 3.00
- MLS#:
- O6207106
- Subdivision:
- Lake In The Woods
ADDITIONAL INFORMATION
Welcome to your dream home in the prestigious Lake in the Woods community! This luxurious and tech-savvy residence offers a blend of comfort, security, and modern amenities. Upon entering, you're greeted by an indoor heated saltwater pool, perfect for year-round enjoyment. The pool area features a custom bar, gazebos, and a dehumidifier to maintain ideal humidity levels. This 4-bedroom, 3-bathroom home, situated on a half-acre lot, boasts smart home features controlled by Alexa (Alexa devices not included). The kitchen, a chef's delight, includes a granite island and smart appliances. Recent updates include a three-year-old roof, upgraded breaker panels, and fiber optic WiFi capability. The beautifully landscaped yard has an upgraded sprinkler system. The secure, gated community offers 24/7 staffed access and a variety of amenities. Enjoy tennis and pickleball courts, a dog park, and fishing on scenic lakes. Families will love the new playground and community library. This neighborhood provides an ideal balance of luxury, recreation, and security. Don’t miss this opportunity to own a home where luxury meets cutting-edge technology. Make this extraordinary property your future home today!
- Type:
- Single Family
- Sq.Ft.:
- 1,195
- Status:
- Active
- Beds:
- 2
- Lot size:
- 0.23 Acres
- Year built:
- 1971
- Baths:
- 1.00
- MLS#:
- 2238654
- Subdivision:
- Spring Hill Unit 2
ADDITIONAL INFORMATION
Great starter or retirement home. Large living area, covered Florida room, Jack/Jill bath, and terrazzo floors. Nice, oversized, .22 acre lot completely fenced. Convenient location, near shopping, medical services, schools, parks and just minutes to the beautiful Gulf of Mexico.
- Type:
- Single Family
- Sq.Ft.:
- 1,936
- Status:
- Active
- Beds:
- 3
- Lot size:
- 0.14 Acres
- Year built:
- 2023
- Baths:
- 2.00
- MLS#:
- A4611475
- Subdivision:
- Avalon West
ADDITIONAL INFORMATION
Under Construction. Offering 3 beds, 2 baths, and over 1900 sq ft of living, the open concept floor plan maximizes functionality and living/entertainment space. As you enter the home into the Foyer, you will find 2 decent sized bedrooms and a shared bathroom tucked away at the front of the home separate from the Owners Suite for added privacy. Continue down the hall to the spacious Great Room where you will be amazed by the 14'ft Vaulted ceilings and the amount of natural light that beams in from the windows and sliders. Overlooking the Great Room is the well appointed kitchen with 42 inch upper cabinets, quartz counters, Stainless Steel appliances and an island that offers enough seating for the entire family. The formal Dining room is perfect for hosting a dinner party and has sliders that lead out to the covered porch. The primary bedroom is located at the back of the home for Privacy and has a huge walk in closet and attached En-Suite with dual vanities, glass walk in shower shower. tile throughout the common areas, and primary bedroom and carpet in secondary bedrooms only. Additional home features prewire for ceiling fans in all bedrooms, 2 pendant prewires over the kitchen island, and one on the lanai for a fan.
- Type:
- Single Family
- Sq.Ft.:
- 2,711
- Status:
- Active
- Beds:
- 4
- Lot size:
- 0.14 Acres
- Year built:
- 2023
- Baths:
- 3.00
- MLS#:
- A4611419
- Subdivision:
- Avalon West
ADDITIONAL INFORMATION
Under Construction. You are going to love this new 2 story home-designed with you in mind. This floor plan has it all, starting with a very large 4 bed, 3 bath, covered lanai, 2 car garage with an open floor plan on both floors offering over 2700 sq. ft. of living space. The flexibility in a floor plan that you deserve where you decide how to use the flex room down stairs and the loft upstairs. On the main level you will also find bedroom 4 with a walk in closet, and full bathroom with a set-in tile shower. The kitchen offers plenty of counter space including quartz counter tops on top of 42" cotton white wood cabinets that are soft close with a large center island to provide additional seating. Tile floors in the downstairs common areas and 2nd floor wet areas, carpet in the downstairs flex room and on the second level. The 2nd floor offers a resort style primary suite with a large walk in closet, a spa-like primary bath with room to roam and featuring a garden tub, glass enclosure with a tiled shower to the ceiling. That’s not all! The guest bedrooms are nice size and one with a large walk in closet and all separated by an open loft area and guest bathroom that has two undermount sinks. Don’t forget the convenience of the 2nd floor laundry room. Other features include 8' tall interior doors, and 9'4" ceilings on both levels and block exterior walls on both levels.
- Type:
- Single Family
- Sq.Ft.:
- 1,484
- Status:
- Active
- Beds:
- 3
- Lot size:
- 0.23 Acres
- Year built:
- 1983
- Baths:
- 2.00
- MLS#:
- U8243397
- Subdivision:
- Spring Hill
ADDITIONAL INFORMATION
SPRING HILL 3 bedroom, 2 full bath, 2 car garage home has been well cared for by the original owners. The Kitchen is open to the family room/dining room, perfect for entertaining. Sliders open to a 350+ sq. ft. screened lanai. There is also a large light and bright Living room. The split bedroom plan features an en-suite primary bedroom with 2 large closets plus 2 more spacious bedrooms tucked away on the other side of the home. There is a small room off the garage perfect for a small home office. The large backyard has plenty of room for a pool if desired. Close to shopping, schools, and restaurants. Quiet peaceful neighborhood with very little traffic. Come see this move in ready home today, you won't be disappointed!
- Type:
- Single Family
- Sq.Ft.:
- 1,700
- Status:
- Active
- Beds:
- 3
- Lot size:
- 0.27 Acres
- Year built:
- 1984
- Baths:
- 2.00
- MLS#:
- W7865055
- Subdivision:
- Spring Hill
ADDITIONAL INFORMATION
Spring Hill 3 Bedroom Home 2 Full Bathrooms And A Oversize Screened 2 Car Garage- Enter The Home Through A Dual Door Entry- Formal Dining Room- Vaulted Beamed Ceilings- Great Room With A Fieldstone Fireplace- Tiled Eat In Kitchen, Breakfast Bar And A Pantry- The Master Bedroom Has Dual Sinks And Dual Door Entry, Tub And A Separate Shower-Both Bathrooms have Skylights, Large Screened Porch With An Above Ground Pool. Extras Include A Fenced Yard, Attic Storage, Inside laundry Room, Some Interior Paneled Doors, Ceiling Fans, Open Floor Plan call Today For A Showing.
- Type:
- Single Family
- Sq.Ft.:
- 2,546
- Status:
- Active
- Beds:
- 4
- Lot size:
- 0.17 Acres
- Year built:
- 2024
- Baths:
- 3.00
- MLS#:
- T3527713
- Subdivision:
- Anderson Snow Estates
ADDITIONAL INFORMATION
Under Construction. Welcome to this stunning 4-bedroom, 3-bathroom home located at 2517 Clary Sage Drive, Spring Hill, FL 34609. This beautiful property offers a spacious 2,546 square feet of living space and is perfect for those looking for a new construction home built by M/I Homes. As you enter the property, you'll be greeted by a well-designed single-story layout that offers both comfort and style. The interior features modern finishes that create a welcoming atmosphere throughout the home. The kitchen is a chef's dream with ample counter space, stainless steel appliances, and sleek cabinetry. It's a perfect space for preparing delicious meals and hosting gatherings with family and friends. Your bathrooms are elegantly designed with contemporary fixtures and finishes, offering a spa-like experience for residents and guests alike. The bedrooms are generously sized, providing plenty of room for relaxation and personalization. This property also boasts a 3-car garage, providing convenience and ample space for parking and storage. Additionally, the outdoor area is perfect for enjoying the beautiful Florida weather, with a spacious yard that offers endless possibilities for outdoor activities and entertainment. Located in the vibrant community of Spring Hill, this home offers easy access to a variety of amenities, including shopping centers, restaurants, parks, and schools. Whether you're looking to explore nature trails, shop at local boutiques, or enjoy a meal at a nearby restaurant, this property is ideally situated to meet your lifestyle needs. Don't miss the opportunity to make this house your new home. Schedule a showing today and experience the comfort and luxury that this property offers. Make your dream of owning a new construction home a reality at 2517 Clary Sage Drive.
- Type:
- Single Family
- Sq.Ft.:
- 3,126
- Status:
- Active
- Beds:
- 4
- Lot size:
- 0.17 Acres
- Year built:
- 2024
- Baths:
- 4.00
- MLS#:
- T3527711
- Subdivision:
- Anderson Snow Estates
ADDITIONAL INFORMATION
Under Construction. Welcome to your dream home at 2505 Clary Sage Drive, located in the serene community of Spring Hill, FL. This stunning 4-bedroom, 3.5-bathroom home is a gem waiting to be discovered. Step inside this 2-story, new construction home built by M/I Homes and prepare to be captivated by its spacious design and modern features. With a generous size of 3,126 square feet, there's plenty of room for comfortable living and entertaining. The well-appointed kitchen is a chef's delight, boasting sleek countertops, high-end appliances, and ample storage space. Whether you're preparing a gourmet meal or enjoying a casual breakfast, this kitchen is sure to inspire your culinary creativity. Each of the 3 full bathrooms, as well as the powder room, exudes luxury and relaxation, featuring elegant fixtures and finishes. From the owner's en-suite to the shared bathrooms, every detail has been carefully selected to create a tranquil oasis for you and your family. The property offers a 3-car garage, ensuring convenience for you and your guests. Whether you have multiple vehicles or simply value extra parking space, this feature is sure to meet your needs. Enjoy the versatility of the various rooms in this home, from cozy bedrooms to a spacious living area. With 4 bedrooms, there's ample space for a growing family, guests, a home office, or a hobby room – the options are endless. Step outside to discover the outdoor details of this property. Whether you want to relax in the fresh air, entertain guests, or simply enjoy the sunshine, the outdoor space is waiting for your personal touch. This property at 2505 Clary Sage Drive is not just a house; it's a lifestyle. Embrace the opportunity to make this house your home and create unforgettable memories in this beautiful community of Spring Hill.
- Type:
- Single Family
- Sq.Ft.:
- 2,546
- Status:
- Active
- Beds:
- 4
- Lot size:
- 0.17 Acres
- Year built:
- 2024
- Baths:
- 3.00
- MLS#:
- T3527706
- Subdivision:
- Anderson Snow Estates
ADDITIONAL INFORMATION
Under Construction. Welcome to your dream home at 2416 Clary Sage Drive, located in the heart of Spring Hill, FL 34609. This stunning single-story home built by M/I Homes offers a perfect blend of modern design and spacious comfort, making it an ideal sanctuary for your family. With 4 bedrooms and 3 full bathrooms spread across 2,546 square feet of living space, this property provides ample room for both relaxation and entertainment. The open-concept floorplan allows for seamless flow between the living room, dining area, and kitchen, creating a welcoming atmosphere for gatherings with loved ones. The kitchen is a chef's delight, featuring sleek countertops, stainless steel appliances, and plenty of storage space for all your culinary needs. Whether you're preparing a quick breakfast or hosting a dinner party, this kitchen is sure to inspire your inner chef. The spacious bedrooms provide a cozy retreat, perfect for unwinding after a long day. Each bathroom is designed with contemporary finishes and fixtures, offering a touch of luxury to your daily routine. Outside, the property boasts a meticulously landscaped yard and outdoor space, ideal for enjoying the beautiful Florida weather. With a 3-car garage, you'll have plenty of room for your vehicles and guests. Located in a thriving community, this home offers easy access to local schools, parks, shopping centers, and dining options, ensuring that you have everything you need right at your fingertips. Whether you're looking to enjoy a day at the beach or explore nearby nature preserves, this location has something for everyone.
- Type:
- Single Family
- Sq.Ft.:
- 1,662
- Status:
- Active
- Beds:
- 3
- Lot size:
- 0.1 Acres
- Year built:
- 2024
- Baths:
- 2.00
- MLS#:
- T3527431
- Subdivision:
- Valleybrook
ADDITIONAL INFORMATION
Under Construction. Pulte Homes is Now Selling in Valleybrook! Enjoy all the benefits of a new construction home in this boutique community located in Spring Hill. Enjoy convenient access to the Suncoast Parkway, US-41, and Ridge Rd. Extension, and Florida's beautiful Nature Coast. Plus, Valleybrook features a community park with a playground, and No CDD fees. This popular Cresswind floor plan, with an open-concept home design, has everything you've been looking for. The designer kitchen showcases a spacious center island, stylish cabinets, quartz countertops, and Whirlpool stainless steel appliances including a range, microwave, and dishwasher. The bathrooms have matching cabinets and quartz countertops, and dual sinks and a walk-in shower in the Owner's bath. This home also features a convenient laundry room, a covered lanai with two sliding glass doors, a large kitchen pantry, and a 2-car garage. Additional upgrades include a glass insert in the front door and a Smart Home technology package with a video doorbell.
- Type:
- Single Family
- Sq.Ft.:
- 1,718
- Status:
- Active
- Beds:
- 3
- Lot size:
- 0.13 Acres
- Year built:
- 2001
- Baths:
- 2.00
- MLS#:
- W7864917
- Subdivision:
- Wellington At Seven Hills Ph4
ADDITIONAL INFORMATION
One or more photo(s) has been virtually staged. Priced to Sell so Look no Further and get ready to Move right into this newly updated 3/2/2 with over 1,700 sq. ft. in upscale 55+ Community. Brand new Luxury Plank Vinyl Flooring throughout, All Interior painted in neutral color, Brand New Cabinets with soft close drawers, Reconstructed Counter to create luxurious Island with Granite, Large Stainless Sink, Brand New Range & French Door Refrigerator with Ice Maker just installed and never used. The kitchen is functional and has an adjacent nook that can seat easily 8 comfortably. Slider on the side makes it perfect for easy grilling. This Open floor plan gives you the opportunity to entertain both in and out. From the moment you enter the double doors into a large entry you will experience the open feeling of this home. Split plan with large Primary en-suite with Dual Closets one is a large WIC. Bath has double vanities with plenty of counter space, solar lighting and Snail Shower for Incredible Convenience. No need for Door or Shower Curtain. High Vaulted ceilings throughout create a more spacious feeling and light. Slider from Great Room with transom window above, allowing yet more natural light in. Formal Dining with bay windows can double as a reading room, home office, etc. The great room with slider leads to the oversized, expanded lanai with tile flooring, newly screened and ready for outdoor entertaining. Guest bath with new sink, faucet all neutral colors - situated between both guest bedrooms. One has an additional door to the family room making it easy to be utilized as a den/office or guest bedroom. Inside Utility room with closet for convenience. Enjoy the fact that you will be the first to enjoy these new, updated improvements. New Roof 2018, Home will be painted by HOA again in 2027. Enjoy the community with 24 hour guarded & gated entry. Exquisite 18,000 sq. ft. Clubhouse with fitness center, billiards, restaurant/bar, library, heated pool, spa, tennis, pickleball, bocce and beautiful scenery are all for you to enjoy. Sidewalks for walking and a pet friendly community. Many active clubs to get involved with as well. This is a maintained home with fees that include internet (fiber optic), cable tv, use of clubhouse, guard, maintenance of sprinkler system, exterior painting and yardwork. All just 45 minutes from Tampa, close to local beaches and nature.
- Type:
- Single Family
- Sq.Ft.:
- 2,420
- Status:
- Active
- Beds:
- 3
- Lot size:
- 0.5 Acres
- Year built:
- 1997
- Baths:
- 3.00
- MLS#:
- W7864932
- Subdivision:
- Primrose Lane
ADDITIONAL INFORMATION
Can Close QUICK - STUNNING ALEXANDER CUSTOM SOLAR HEATED POOL 3/2.5/3 HOME IN PRIMROSE LANE. Home is Listed UNDER Recent Appraisal Amount !! The HOA is so affordable at $550 per Year ($46 per month) and the Community is Gated. Did someone say ''Curb Appeal''?? This Lawn is the Best in the Neighborhood with Decorative Curbing & Bushes and Trees Strategically Placed on this 1/2 Acre Lot for PRIVACY. And We Love that the Lawn is Watered with an Irrigation Well (9 zones are being used). Walk Through Pillared Double Door Entry with Transom Window to the Foyer & Formal Living Room with Dining Room. Impeccable Attention to Detail including Crown Molding, Tall Baseboards, Custom Cornice & Drapes, 3 Year Old Paint and 3 Year Old Wide Plank Style Tile.. Plus French Doors out to the Pool Area. Such a Really Nice Floor Plan (See Pictures for the Floor Plan Drawing).. Just Walk Further into the home to the Kitchen, Breakfast Nook and Family Room. Wood Flooring, Transom Windows for Natural Lighting.. Kitchen boasts White Cabinets, Decorative Lighting, Corian Stone Counters, Tiled Backsplash & Tiled Half Wall at the Breakfast Bar, Kitchen Island, Pantry, Built in Desk & 3 Year Old Samsung Stainless Steel Appliances. This is a Split Bedroom Plan with Master Suite off of the Living Room. This Private Suite has French Doors out to the Pool, His and Her's 4x5 Walk In Closets, Decorative Lighting, Crown Molding Plus an Elegant Master Bathroom as big as the Bedroom with Soaking Garden Tub, His and Her's Tall Wood Vanities, Walk In Shower & Water Closet. On the Other Side of the home off of the Family Room is the Spacious Guest Bedrooms with High and Deep Closets Plus Guest Bathroom between them. The Bedroom Carpets are 3 Years Old. One Year Old New Blinds in the Bedrooms plus Newer Black Out Drapes. Pool Area is Perfect for Entertaining Family and Friends.. Solar Heated, Waterfall in the Pool, Crystal Clear Water with Self Cleaning Pop-Up Heads, Screened Enclosed Cage, Pool Bathroom, Partially Covered Lanai for when you want to get out of the sun or weather.. TV and Refrigerator can stay.. The Pool Filter and Pump is 3 Years Old and has an Automatic Pool Filler. These Owners are Meticulous. The 2016 Roof is a Timberline Golden Pledge Lifetime + 25 Labor Warranty done by Pasco Roofing (shows online that their warranties are transferrable). Exterior of the Home & Driveway was just painted.. Come See.. You will not be disappointed.
- Type:
- Single Family
- Sq.Ft.:
- 1,971
- Status:
- Active
- Beds:
- 3
- Lot size:
- 0.19 Acres
- Year built:
- 2019
- Baths:
- 2.00
- MLS#:
- T3526932
- Subdivision:
- Talavera Ph 1a-3
ADDITIONAL INFORMATION
Welcome to your slice of paradise in the coveted community of Talavera! Step into luxury and tranquility with this exquisite 3-bedroom, 2-bathroom haven, where every detail has been crafted with care and elegance. As you enter, be greeted by an open floor plan that seamlessly merges the spacious living room with a gourmet kitchen fit for a culinary connoisseur. Under cabinet lights and LEDs beneath the island illuminate your culinary creations, while ample cabinet space in the laundry room ensures organization is effortless. Unwind in the primary bedroom retreat, featuring a large walk-in closet and an en-suite bathroom boasting his and her vanities and a spacious shower. Every corner of this home exudes comfort and luxury. Entertain in style in the bonus room overlooking the front yard, or retreat to the living room adorned with a graceful tray ceiling. With 8-foot doors all throughout the home, open the tall sliding glass doors and step onto the covered lanai, where cafe lights twinkle overhead, creating the perfect ambiance for alfresco dining or evening relaxation. Outside, discover a fully-fenced backyard adorned with motion-sensor solar lights, offering privacy and security. Rain gutters adorn the exterior, adding both practicality and charm to this exquisite abode. Indulge in the community amenities Talavera has to offer, from the resort-style pool to the playground, basketball courts, tennis courts, and splash pad. Located just north of Tampa, with easy access to major highways and interstates, enjoy the perks of Tampa Bay living while reveling in the peace and serenity of your own little paradise. Don't miss the opportunity to make this dream home yours! Schedule a viewing today and step into the luxurious lifestyle you deserve in Talavera.
- Type:
- Condo
- Sq.Ft.:
- 1,416
- Status:
- Active
- Beds:
- 2
- Year built:
- 2001
- Baths:
- 2.00
- MLS#:
- 2238497
- Subdivision:
- Bluffs (the) At The Heather Iv
ADDITIONAL INFORMATION
Very nice maintenance free 2 bedroom, 2 bath end unit in The Bluffs with vinyl window enclosed porch (currently used as 3rd bedroom) is ready and waiting. New roof and water heater. Laminate floors throughout. Kitchen offers a pantry and pull out drawers, plant shelves in the living room. All appliances stay including the washer and dryer. HOA fees include the Picketts Park pool and clubhouse with exercise room. Optional memberships available at the public golf course adjacent to the community. Convenient access to the Weeki Wachee River and the Gulf of Mexico as well as the Suncoast Parkway for access to the Tampa International Airport. Call to see this home today! 3rd bedroom has been converted and does not have a closet but easily added.
- Type:
- Single Family
- Sq.Ft.:
- 3,011
- Status:
- Active
- Beds:
- 4
- Lot size:
- 0.62 Acres
- Year built:
- 1990
- Baths:
- 4.00
- MLS#:
- R4907925
- Subdivision:
- Oaks The
ADDITIONAL INFORMATION
MOVE IN READY with hurricane shutters! If you are looking for a home that is high and dry in a NO FLOOD ZONE with HOA fee of $50 a YEAR you have found it! This beautiful home features 4 bedrooms, 3.5 bathrooms, a heated pool, roof less than 3 years old, circular driveway, 3 car garage, and a very spacious kitchen. "The Bruni kitchen" has everything you could ask for! Huge granite counter top space, Samsung stainless steel appliances, including a newer range and fridge , a smart -tap faucet, dishwasher, microwave and a tremendous amount of cabinet storage. Enjoy the master bedroom suite featuring a jacuzzi tub, massive walk-in closet, His & Hers sinks, along with a large vanity and walk-in shower, not to mention the French doors that open outside to the pool deck. Did I mention that the pool is saltwater and heated? Did I mention that the pool deck has an entertainment space equipped with 2 mini fridges, a full-size sink, a Blackstone griddle, and a crazy amount of cabinet space? What's even more breathtaking about this home is the amount of wildlife that it embraces. By just sitting in your own backyard, you're welcomed by beautiful trees, bright red cardinals, elegant blue jays, lovely doves, majestic hawks, and even the occasional hip-hoppin bunny. "The Bruni Place" sits on over half an acre and allows plenty of space for both pets and family to have a great time in the back yard. Owner is listing agent and motivated to sell. Come check it out today!
- Type:
- Single Family
- Sq.Ft.:
- 3,573
- Status:
- Active
- Beds:
- 5
- Lot size:
- 0.75 Acres
- Year built:
- 2022
- Baths:
- 3.00
- MLS#:
- T3526492
- Subdivision:
- Woodland Waters Ph 6
ADDITIONAL INFORMATION
PRICE REDUCTION + SELLER OFFERING UP TO $20K TOWARDS CLOSING COSTS! Or, take the discount off the current listing price to make it $714K! HONEY, THIS HOME IS THE ONE!! Welcome to this stunning, custom-built masterpiece in the highly desired Woodland Waters Community Phase 6, a rare gem with low HOA dues. Whether you're seeking luxury, space, or privacy, this home has it all—and then some! Built in 2022, it is pristine and offers countless upgrades that make it an entertainer’s dream and a homeowner’s oasis. Key Features: AC with extended warranty, paid by the seller, for peace of mind. Side-entry 3-car garage with extended depth for larger vehicles. Enjoy evenings on the front porch with space to relax, read, or sip a beverage in your favorite rocking chair. Meticulously landscaped yard on ¾ of an acre, offering privacy and room to play. Custom touches throughout including upgraded light fixtures, crown molding, tray ceilings, LED lights, and custom fans that add elegance to every room. Kitchen: The heart of the home features luxurious countertops, stainless steel appliances, and an impressive 15-foot island—perfect for culinary enthusiasts. Tile backsplash, two ovens, plenty of cabinet space, and a walk-in pantry make this kitchen a chef's dream. Living & Dining: Spacious living room with upgraded carpet-less flooring, double fans, and LED lights—designed for oversized furniture and a grand ambiance. Dining area ideal for both intimate gatherings and large family meals. Owner's Suite: A luxurious retreat with ample space for upscale furniture. The owner’s bath features a rainfall shower, indulgent soaking tub, and dual sinks—perfect for relaxing after a long day. Additional Bedrooms: 3 generously sized bedrooms with walk-in closets for comfort and privacy. 1 bedroom with double door entry—ideal for use as a home office, gym, or guest room. Upstairs Media Room: A massive media room upstairs offers endless possibilities—gaming, movies, or creating your own private retreat. Plus, a huge storage area upstairs to keep things organized. Outdoor Oasis: Screened-in extended lanai—ideal for grilling, entertaining, or just enjoying the outdoors, all while being protected from the elements. Relax in your heated saltwater pool or unwind in the heated spa, surrounded by lush, peaceful landscaping. Bonus Features: Both AC units have 7.5 years of warranty left—another big plus for peace of mind. Upgraded flooring, designer fixtures, and a layout that offers both privacy and openness. With every upgrade imaginable and a location in a community that offers a rare combination of luxury, tranquility, and access to amenities, this home truly offers the best of both worlds. Don't miss this opportunity to own your dream home! Schedule your private showing today and bring offers! This home is waiting for YOU!
- Type:
- Single Family
- Sq.Ft.:
- 3,531
- Status:
- Active
- Beds:
- 5
- Lot size:
- 0.19 Acres
- Year built:
- 2024
- Baths:
- 3.00
- MLS#:
- T3526491
- Subdivision:
- Anderson Snow Estates
ADDITIONAL INFORMATION
Welcome to the charm and comfort of 2463 Clary Sage Drive in Spring Hill, Florida. This exquisite 5-bedroom, 3-bathroom home is a stunning 2-story home offering the perfect blend of modern design and functionality. Spanning a spacious 3,531 square feet, this newly constructed property is thoughtfully designed to provide ample space for a growing family or those who love to entertain. The home boasts a 4-car garage, ensuring convenience for residents and guests alike. Step inside to discover a welcoming ambiance with versatile living spaces spread across 2 floors. The kitchen is a chef's dream, equipped with modern appliances, ample storage, and a butler's pantry to inspire culinary creativity. All 3 bathrooms are elegantly designed with high-end finishes, creating a spa-like retreat within the comfort of your own home. Each of the 5 bedrooms offers a peaceful sanctuary, with plenty of natural light and room for personalization. Whether you need a home office, a playroom, or a cozy reading nook, the possibilities are endless in this versatile property. The outdoor space is equally impressive, with a meticulously landscaped yard perfect for enjoying the Florida sunshine or hosting outdoor gatherings. Imagine sipping your morning coffee on the 11' x 8' lanai or unwinding after a long day in your private oasis. Located in the vibrant community of Spring Hill, residents will enjoy easy access to shopping, dining, schools, and entertainment options. With a welcoming neighborhood feel and convenient amenities nearby, this home offers the perfect balance of comfort and convenience. Don't miss the opportunity to make this exceptional property your own.
$322,900
7775 Holiday Spring Hill, FL 34606
- Type:
- Single Family
- Sq.Ft.:
- 1,533
- Status:
- Active
- Beds:
- 3
- Lot size:
- 0.33 Acres
- Year built:
- 2004
- Baths:
- 2.00
- MLS#:
- W7864786
- Subdivision:
- Spring Hill Unit 4
ADDITIONAL INFORMATION
New Roof & New Septic field! Come Enjoy A Peaceful Sought After Neighborhood with No Build Wooded Area Behind. This Spacious Three Bedroom Home has Vaulted Ceilings and an Open Floor Plan That Feels Very Spacious. The Granite Counters In the Kitchen catch your Eyes. The Ceramic Tile Floors Throughout The Home Show this Home Was Well Maintained. Solar Tube for Extra Lighting. For Good Drainage the Home Has Gutters and River Rock Around Perimeter of Home. Owner Has Metal Hurricane Shutters that go with the home as well. Primary Bathroom has Garden Tub and Separate Shower. Every Closet Has A Custom Built Closet Organizer Built in for Your Taste. Fell The Privacy as you BBQ in the Lanai for your Loved Ones and Friends. Schedule An Appointment Today!
- Type:
- Other
- Sq.Ft.:
- 1,104
- Status:
- Active
- Beds:
- 3
- Lot size:
- 2.72 Acres
- Year built:
- 1996
- Baths:
- 2.00
- MLS#:
- T3524114
- Subdivision:
- Suncoast Highlands 08 Unrec
ADDITIONAL INFORMATION
*Seller Financing Available* Unwind in your own slice of tranquility! Imagine waking up to 2.74 acres of sprawling land, your private oasis. This property seamlessly blends comfort with endless possibilities. The centerpiece is a stunning 3-bedroom, 2-bathroom mobile home. Featuring an updated kitchen and a charming back porch, it's perfect for creating lasting memories. A durable metal roof provides peace of mind. But wait, there's more! Newer windows throughout out the home. A rustic barn, a two-car detached garage (ideal for a workshop!), and even two chicken coops add functionality and undeniable charm. Plus, a second mobile home on-site, offers potential rental income. This property is a haven for privacy. Tucked away on a peaceful dead-end street and completely fenced-in, it's your escape from the hustle and bustle. Are you dreaming of Serene country living? Breathe in the fresh air and soak in the tranquility. Cultivating your own farmstead? The land awaits your vision. Hosting unforgettable gatherings? The picturesque setting is perfect for creating memories with loved ones. This property is the blank canvas for your ideal lifestyle. You have to see in person to see the possibilities. Schedule a showing today and start crafting your dream!
- Type:
- Other
- Sq.Ft.:
- 1,248
- Status:
- Active
- Beds:
- 3
- Lot size:
- 0.28 Acres
- Year built:
- 1987
- Baths:
- 2.00
- MLS#:
- W7864855
- Subdivision:
- Weeki Wachee Acres
ADDITIONAL INFORMATION
The subject property underwent a remarkable transformation under the meticulous care of a custom and luxury home builder. Originally situated elsewhere, it was relocated to its current location and underwent a comprehensive rebuilding process from the ground up. Every facet of the home's infrastructure has been meticulously addressed and upgraded, ensuring a modern and durable living space. From the sturdy subflooring to the hardy plank exterior walls, from the plumbing to the electrical wiring, every essential component is brand new, promising longevity and reliability. Step inside, and you're greeted by a sanctuary of contemporary comfort and elegance. The interior boasts a harmonious fusion of tasteful design and high-end amenities. Fresh drywall envelopes the space, complemented by a sleek, open floor plan that effortlessly flows from one area to the next. The heart of the home, the kitchen, is a chef's dream realized. Solid wood cabinets, equipped with soft-close doors and drawers, exude both luxury and practicality. Gleaming granite countertops provide ample workspace, while upgraded stainless steel appliances promise top-tier performance. This culinary haven seamlessly extends into the bathrooms, where the same sophisticated color schemes and materials create a cohesive aesthetic throughout. Underfoot, luxury vinyl plank flooring stretches across the entirety of the home, offering both durability and style. Natural light floods the space through new windows, each adorned with blinds for added privacy and convenience. Designer light fixtures and ceiling fans punctuate the interior, adding a touch of contemporary flair while ensuring optimal comfort year-round. Vaulted ceilings soar overhead, imparting an airy sense of spaciousness and grandeur to the living areas. In addition to three generously proportioned bedrooms, the home boasts a versatile bonus room adjacent to the laundry area. Perfect for a home office, nursery, or hobby space, this bonus room offers endless possibilities to tailor the home to suit your lifestyle. Step outside through the French doors from the kitchen, and you're greeted by a rear deck, inviting al fresco dining and relaxation amidst the tranquil surroundings. Beyond the confines of the property, a world of recreation and natural beauty awaits. With Pine Island Beach, Roger's Park, and the Weeki Wachee River just minutes away, outdoor enthusiasts will find no shortage of opportunities to explore and enjoy the great outdoors. In summary, this meticulously renovated home offers not just a place to live, but a lifestyle of luxury, convenience, and natural splendor
- Type:
- Single Family
- Sq.Ft.:
- 1,704
- Status:
- Active
- Beds:
- 2
- Lot size:
- 0.1 Acres
- Year built:
- 2008
- Baths:
- 2.00
- MLS#:
- W7864731
- Subdivision:
- Sterling Hill Ph 3
ADDITIONAL INFORMATION
2008 Tripp Trademark Charleston Duplex with 2 bedrooms, 2 full bathrooms, den and a 2 car garage. New Whirlpool Stainless Steel appliance package including French Door Refrigerator, 5 burner range with Air Fryer, Dishwash & Microwave. New Flooring with Luxury Vinyl Plank in the Great area and hallways, new carpet in bedrooms and den. Eat in kitchen overlooks Great Room Plan with sliding glass doors to covered lanai. Master Suite with dual vanities, walk in shower & walk in closet. 1,706 Livings sqft, 2,238 Total sqft. Owner will install NEW ROOF with full price offer. Centrally located in Gated Sterling Hill, with 2 Pools, Exercise Facility, 2 Cub Houses, Playgrounds, Tennis, Basketball, Splashpad, Dog Run and Volleyball, with easy access to Suncoast/Veterans Parkway.
- Type:
- Other
- Sq.Ft.:
- 1,458
- Status:
- Active
- Beds:
- 3
- Lot size:
- 2.33 Acres
- Year built:
- 2021
- Baths:
- 2.00
- MLS#:
- U8239611
- Subdivision:
- Highlands Unrec
ADDITIONAL INFORMATION
Zoned 1 home per acre, this entire parcel sits on 2.33 acres, this serene country oasis is cocooned by towering trees and hosts a 3/2 Manufactured (not mobile) home that is like brand new because it's hardly been lived in! Very quiet and private! The driveway is YOURS.. it is NOT an easement! :) High and Dry.. No storm damage here! Your Nature Haven Awaits! There's plenty of room here! Mostly cleared with just enough trees for seclusion! Farm animals are allowed! Bring your horses! Just a few years young, this home even still smells brand new! Wide open spaces inside and out.. The interior is light, bright and modern. Move in ready.. nothing to do but make it your own. Convenience meets seclusion as you enjoy easy access to major thoroughfares. A leisurely drive down Shady Hills Blvd leads you to SR 52, connecting you effortlessly to the Veterans (589) Expressway, US41 and I75 for swift journeys to Tampa and beyond. Head out to explore the myriad of recreational delights, from cool spring rivers to sun-kissed beaches adorning Florida's picturesque West Coast. Don't miss this opportunity to make this serene country retreat your forever home. Schedule your viewing today! Property lines currently marked with 4' red reflectors. 2 Sheds on NW side of parcel belong to this home. Driveway is not shared, it is your own! Bonus inside utility room. Parcels to be conveyed separately.
- Type:
- Single Family
- Sq.Ft.:
- 1,116
- Status:
- Active
- Beds:
- 2
- Lot size:
- 0.18 Acres
- Year built:
- 1973
- Baths:
- 1.00
- MLS#:
- T3523140
- Subdivision:
- Spring Hill
ADDITIONAL INFORMATION
Settle into this beautiful neighborhood in Spring Hill. This home offers great location for shopping with easy access to Commercial Way. Walk into this home and enjoy the spacious living room area with extra closet space available. The dining room that sits right off of the living room has plenty of natural sunlight thanks to the sliders that allow access to the patio. As you continue through this home you will notice the kitchen has plenty of cabinet and counter space with its own breakfast bar for those quick bites in the morning. Two large bedrooms with ample closet space, large windows and can accommodate large furniture. Garage was converted to possibly a third bedroom or bonus room. Fully fenced back yard with an above ground pool and gazebo. Roof approx. 11 yrs old, HVAC approx 14 yrs old. Solar System 2 yrs old
- Type:
- Single Family
- Sq.Ft.:
- 2,319
- Status:
- Active
- Beds:
- 4
- Lot size:
- 0.26 Acres
- Year built:
- 2003
- Baths:
- 3.00
- MLS#:
- W7864650
- Subdivision:
- Wellington At Seven Hills Ph5a
ADDITIONAL INFORMATION
Wellington Community 4 Bedroom 3 Full Bathrooms And A Screened 3 Car Garage On A Cul-De-Sac- Enter The Home Through A Dual Door To A Spacious Foyer- Formal Living And Dining Rooms With Crown Molding Plus A Great Room- The Eat In Kitchen Has A Breakfast Bar, Pantry And Dual Sinks- The Master Bedroom Has A Walk In Closet Plus A Double, Garden Tub And Separate Shower- Huge 21x18 Lanai With A Hot Tub- Extras Include Inside Laundry Room With Wall cabinets, Irrigation System, Ceiling Fans, Interior Paneled Doors, Transom Windows, Gutters, Open Floor Plan Call Today For A Showing.
| All listing information is deemed reliable but not guaranteed and should be independently verified through personal inspection by appropriate professionals. Listings displayed on this website may be subject to prior sale or removal from sale; availability of any listing should always be independently verified. Listing information is provided for consumer personal, non-commercial use, solely to identify potential properties for potential purchase; all other use is strictly prohibited and may violate relevant federal and state law. Copyright 2024, My Florida Regional MLS DBA Stellar MLS. |
Andrea Conner, License #BK3437731, Xome Inc., License #1043756, [email protected], 844-400-9663, 750 State Highway 121 Bypass, Suite 100, Lewisville, TX 75067

Listing information Copyright 2024 Hernando County Information Services and Hernando County Association of REALTORS®. The information being provided is for consumers’ personal, non-commercial use and will not be used for any purpose other than to identify prospective properties consumers may be interested in purchasing. The data relating to real estate for sale on this web site comes in part from the IDX Program of the Hernando County Information Services and Hernando County Association of REALTORS®. Real estate listings held by brokerage firms other than Xome Inc. are governed by MLS Rules and Regulations and detailed information about them includes the name of the listing companies.
Spring Hill Real Estate
The median home value in Spring Hill, FL is $322,500. This is higher than the county median home value of $318,600. The national median home value is $338,100. The average price of homes sold in Spring Hill, FL is $322,500. Approximately 71.47% of Spring Hill homes are owned, compared to 21.23% rented, while 7.31% are vacant. Spring Hill real estate listings include condos, townhomes, and single family homes for sale. Commercial properties are also available. If you see a property you’re interested in, contact a Spring Hill real estate agent to arrange a tour today!
Spring Hill, Florida has a population of 114,706. Spring Hill is more family-centric than the surrounding county with 25.71% of the households containing married families with children. The county average for households married with children is 22.09%.
The median household income in Spring Hill, Florida is $55,573. The median household income for the surrounding county is $53,301 compared to the national median of $69,021. The median age of people living in Spring Hill is 43.3 years.
Spring Hill Weather
The average high temperature in July is 90.6 degrees, with an average low temperature in January of 45.4 degrees. The average rainfall is approximately 53 inches per year, with 0 inches of snow per year.
