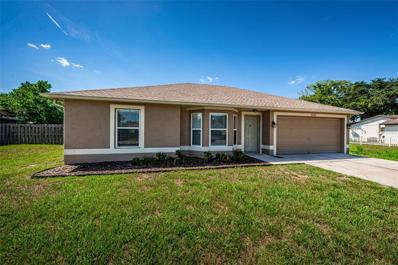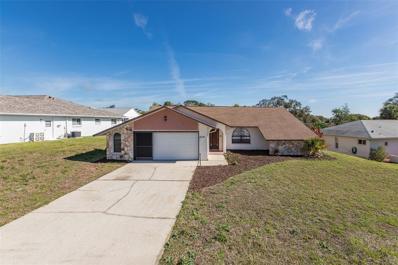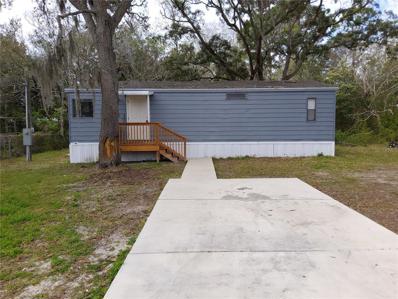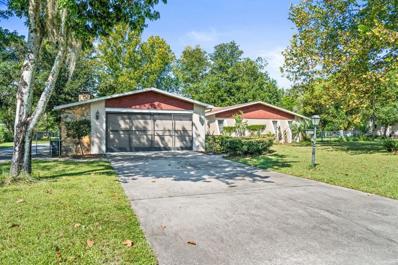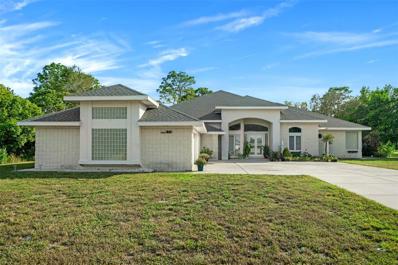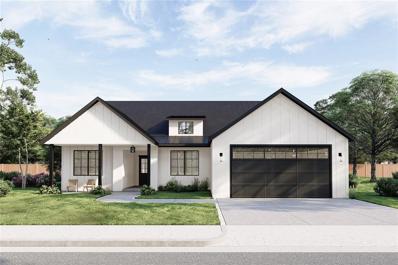Spring Hill FL Homes for Sale
- Type:
- Single Family
- Sq.Ft.:
- 1,346
- Status:
- Active
- Beds:
- 3
- Lot size:
- 0.23 Acres
- Year built:
- 2001
- Baths:
- 2.00
- MLS#:
- U8233975
- Subdivision:
- Spring Hill
ADDITIONAL INFORMATION
NEW ROOF 2022, TRANE A/C 2019, WATER HEATER 2021 WATER TREATMENT SYSTEM. BOLDERS & FLOWERS IN FRONT. UPDATED KITCHEN WITH VAULTED CEILINGS & RECESSED LIGHTING, SOFT CLOSE CABINETS WITH RECESSED LIGHTING, QUARTZ COUNTERTOPS, TILE BACKSPLASH & NEW FACET, ALONG WITH STAINLESS-STEEL APPLIANCES AND WALK-IN PANTY. EVERYTHING REDONE IN THIS OPEN SPLIT FLOOR PLAN 3/2/2, INCLUDING NEWER PAINT INSIDE AND OUT. GREAT FOR ENTERTAINING. NEWER VINYL WOOD FLOORING THROUGHOUT WITH CROWN MOLDING. BOTH BATHS TOTALLY UPDATED WITH NEWER TOILETS, & FACETS, WALK IN SHOWER IN MASTER, NEW TUB IN 2ND BATH ALONG WITH QUARTZ COUNTERTOPS. MASTER BATH ALSO HAS DUAL SINKS AND A SPACIOUS WALK-IN CLOSET. NEW BLINDS THROUGHOUT. INSIDE WASHER/DRYER. ADT INSTALLED. HUGE FENCED BACK YARD WITH PATIO FOR BARBEQUING, FIRE PIT AND LARGE METAL SHED FOR EXTRA STORAGE. NEW BARBEQUE GRILL WILL STAY WITH THE PROPERTY. GREAT LOCATION CLOSE TO SHOPPING, DINING, AS WELL AS QUICK ACCESS TO US HWY 19 AND SUNCOAST PKWY. CLOSE TO WEEKI WACHEE SPRINGS, PARK & BEACH, CLOSE TO THE NATURE COAST, HOSPITALS, SCHOOLS & MORE! MOVE RIGHT IN!! PRESENT ALL OFFERS!
- Type:
- Single Family
- Sq.Ft.:
- 3,610
- Status:
- Active
- Beds:
- 5
- Lot size:
- 0.62 Acres
- Year built:
- 1985
- Baths:
- 4.00
- MLS#:
- U8234083
- Subdivision:
- Lake In The Woods Ph I
ADDITIONAL INFORMATION
MOVE IN READY! Discover the timeless elegance of this exceptional custom-built ranch-style home. Boasting 5 generously sized bedrooms and 4 spacious bathrooms, alongside a 3-car garage, this stunning property is nestled within the exclusive and secure Lake in the Woods community. The tasteful & neutral exterior paint completed (02/2024) seizes center stage as you arrive. Nestled on over half an acre of lush land, this property provides a peaceful oasis with its wooded backyard, a haven for local wildlife. As you step through the elegant double doors, you'll be welcomed by a grand foyer leading to both a formal living room and an expansive family room. The family room is adorned with a captivating stone wood-burning fireplace flanked by tasteful built-in bookcases. This home offers an open and airy floor plan w/ Double masters complimented w/ gracious ensuites including His/her dedicated Closets, and immediate access to lanai with private sliding glass doors, perfect for multi-generational living. The pièce de résistance is the 30' x 60' foot screened lanai, complete with a 16' x 32' pool & Brand NEW Hot Tub– the perfect setting for gatherings and cherished family moments. The pool and lanai have recently undergone resurfacing and received brand new pump and filter systems, ensuring your outdoor enjoyment. The Galley Kitchen is a chef's dream, featuring brand new Superior stainless-steel appliances (2023) and benefitting from natural light streaming through skylights. Equipped w/ TWO BRAND NEW Whole House AC’s installed w/ a 10-year parts & labor warranty & BRAND NEW WATER HEATER! Expansive windows throughout the home infuse the space with abundant natural light. NEW Premium luxury vinyl plank grace most of the flooring, a carpet-free environment. Added conveniences include a spacious laundry room and pantry with a utility sink, as well as a whole-house vacuum system installed in 2018. Some notable improvements include complete floor to ceiling interior repaint (2023), re-sanded and sealed oversized paver driveway (2024), and Custom Epoxy Garage floor. Conveniently situated near shopping, hospitals, restaurants, parks, and pristine nature preserves such as Pine Island and Weeki Wachee Preserve and State Park, this home offers the perfect blend of luxury and accessibility. Arrange your private viewing today, we await your impressions…
- Type:
- Single Family
- Sq.Ft.:
- 3,387
- Status:
- Active
- Beds:
- 5
- Lot size:
- 2.01 Acres
- Year built:
- 1991
- Baths:
- 3.00
- MLS#:
- W7862627
- Subdivision:
- Lake In The Woods Ph Iv
ADDITIONAL INFORMATION
Don't miss this incredible opportunity to own a truly unique 5-BEDROOM POOL home! Nestled within the exclusive guard-gated community of Lake in the Woods, this spacious estate-style home rests on a sprawling 2-ACRE LOT. Surrounded by a lush nature preserve, this property provides the perfect place for those seeking a peaceful and luxurious lifestyle. While the deer are almost daily visitors, you will also get a glimpse of many other animals in this nature lover's paradise. This impressive home boasts 5 bedrooms, 3 bathrooms, and a spacious 3-CAR GARAGE, totaling over 5,000 SQUARE FEET under the roof and tucked away at the end of a 400-FOOT PRIVATE DRIVEWAY. Ample parking is provided by the side-entry 3-car garage and expansive parking pad. However, the true standout feature lies within the garage itself: the first bay is a drive-through, equipped with doors on both sides. As you enter, you'll be greeted by mature landscaping, majestic brick columns, and an impressive entrance featuring custom double front doors. Inside, the formal living and dining areas are conveniently situated near the entrance, with the formal living room offering a view of the pool through sliding glass doors, creating an immediate sense of openness. The primary bedroom suite, accessed through double doors, features two spacious cedar-lined walk-in closets, a vanity space, and a private bathroom complete with a relaxing garden tub and walk-in shower. Just off the primary bedroom is the first of four guest bedrooms, ideal for a home office, gym, or a nursery. The kitchen boasts a large center island, brick-surrounded cooktop, and DOUBLE WALL OVENS, along with a spacious dinette area and a convenient wet bar with seating, perfect for entertaining. The family room seamlessly blends into the kitchen, featuring a WOOD-BURNING FIREPLACE making this a cozy spot to unwind. To the right of the kitchen, guest bedrooms 2 and 3 share a guest bathroom. The largest guest bedroom, towards the back of the home, features its own full bathroom and a screened-in lanai, ideal for an IN-LAW SUITE. The spacious screened-in lanai provides over 500 square feet of covered outdoor space, ideal for setting up dining and lounging furniture, creating the perfect area for outdoor living and entertaining. Complete with a large POOL AND SPA, as well as an outdoor kitchen, this outdoor oasis offers the ultimate in relaxation and privacy. Additionally, this property features a NEW ROOF installed in 2021, a spacious indoor laundry room, a 12-zone sprinkler system powered by an irrigation well, a fenced yard, and a newer hot water heater. Lake in the Woods boasts just over 200 homes with many exceeding million-dollar values, offering exclusivity and a plethora of amenities, including a 24-hour gate guard, pickleball and tennis courts, lake access for fishing, playground, dog park, and trailer/boat storage. NO CDD FEES and NO FLOOD ZONE!!
- Type:
- Single Family
- Sq.Ft.:
- 1,385
- Status:
- Active
- Beds:
- 2
- Lot size:
- 0.18 Acres
- Year built:
- 1988
- Baths:
- 2.00
- MLS#:
- W7862622
- Subdivision:
- Berkeley Manor
ADDITIONAL INFORMATION
This nicely appointed 2-bedroom, 2-bathroom POOL home located in the highly sought-after neighborhood of Berkeley Manor is in close proximity to US-19, Weeki Wachee Springs, Pine Island Beach and all that Spring Hill offers. This home is bright, open and located in a quiet, fantastic neighborhood. The galley kitchen is large and features a compliment of brand-new Frigidaire Gallery stainless-steel kitchen appliances and a breakfast nook area that offers a nice view of the pool and backyard. The great room has a convenient dining area adjacent to the kitchen and has cathedral ceilings centered with a live edge wood beam. The pool is crystalline, within a screened-in cathedral cage with added privacy screening. In addition, there is a nice, covered lanai space within the screened enclosure for outdoor entertaining or a TV poolside. The separated floor plan is a big bonus as the master bedroom and ensuite is on the opposite side of the home from the spare bedroom and bathroom. The spare bedroom even boasts its own cavernous walk-in closet. The master ensuite is spacious and features its own walk-in closet and full bathroom with double sinks separated by a large makeup vanity. The indoor laundry room has a utility sink, cabinets with countertop and leads to the 2-car garage. The garage encompasses an adjacent storage area that could be used as a workshop. The home also features a brand-new Rainbird Wi-Fi capable irrigation head unit. From the garage, there is a locking doorway to the side yard. This home is turn-key and ready for its new owners. The HVAC system and water heater are new, and the Kitchen appliances and luxury vinyl flooring were replaced within just the last few weeks! No carpet anywhere! Make your appointment today to see this great pool home before it's too late! Buyer's agents welcome!
- Type:
- Single Family
- Sq.Ft.:
- 1,196
- Status:
- Active
- Beds:
- 2
- Lot size:
- 0.25 Acres
- Year built:
- 1986
- Baths:
- 2.00
- MLS#:
- W7862464
- Subdivision:
- Timber Pines Tr 21 Un 1
ADDITIONAL INFORMATION
Come Enjoy the Florida Lifestyle in this 2-bedroom 2 bath split floor plan 2-car screened garage, lanai, and a large covered front porch on a quiet street in the sought after Timber Pines Community awaiting its next owner in this fully furnished ready to move ready home. When entering the open floor plan there is a nice slider to the lanai with screen windows allows you to enjoy your coffee with or without a breeze, there is a pass-through window to the kitchen. The owner's suite is large with a walk-in closet and bath off the suite has double sinks a shower with a built-in seat. The guest bedroom has a large closet with 2 beds that can easily be put together for the king size bed the guest bathroom has a tub/shower combo. Timber Pines is a 55+ community with over 100 clubs, restaurant/bar, 1 regulation golf course, 2 executive golf courses and a pitching 9-hole course, tennis courts, pickle ball, wood working shop, a new fitness center, dog park, 2 swimming pool this is truly a golf cart friendly community. The area is near shopping, restaurants, hotels, come enjoy the Natures Coast close to the Gulf of Mexico Weeki Wachee home of the world-famous mermaids near Pine Island for those beautiful sunsets around 40 minutes from Tampa or head north to Crystal River.
- Type:
- Single Family
- Sq.Ft.:
- 2,882
- Status:
- Active
- Beds:
- 3
- Lot size:
- 0.51 Acres
- Year built:
- 2000
- Baths:
- 3.00
- MLS#:
- T3503073
- Subdivision:
- Plantation Estates
ADDITIONAL INFORMATION
Welcome to your personal paradise! This 3-bed, 3-bath home combines spacious living with luxurious features! Including a private pool within a screened patio for entertaining or relaxation. Built in 2000 with recent updates like a 2022 roof, NEW pool pump, NEW pool heater, sod, and leach field. This residence exudes modern comfort while preserving timeless charm. Located in the sought-after Plantation Estates on a half-acre lot with no rear neighbors. The open kitchen with a breakfast bar overlooks the family room, and the master bedroom provides private pool access. A large insulated three-car garage perfect for car enthusiasts or hobbies. The beautifully enclosed solar-heated pool and spa overlook the lush rear yard. Equipped with modern hurricane protection with fabric panels and an irrigation system add convenience for the next owner. Don't miss out on this exceptional custom-built pool home, schedule your showing before it's SOLD!
- Type:
- Single Family
- Sq.Ft.:
- 1,892
- Status:
- Active
- Beds:
- 3
- Lot size:
- 0.33 Acres
- Year built:
- 2000
- Baths:
- 2.00
- MLS#:
- W7862392
- Subdivision:
- Pristine Place Ph 2
ADDITIONAL INFORMATION
Pristine Place says it all for this gated community home, a few minutes from the Suncoast Parkway. Make a point to see this well maintained 3/2/3 on an large low maintenance landscaped yard. The paver driveway and three car garage make this home stand out among the others. Beautiful hardwood floors upon entering the front door into the living room that boasts high ceilings, plant shelves and over sized sliding glass doors looking over the inviting pool and large partially covered patio, ideal for entertaining. This split house plan has a bathroom off of the swimming pool, sprinkler system on a well and a large private back yard. The primary bedroom overlooks the pool with it's oversized sliding glass doors. The two additional bedrooms are spacious enough to accommodate multiple guests or family. At the front of the home sits a den which is ideal for working remotely. As you enter the three car garage you will found abundant space for three vehicles and storage and or a work shop. The screened doors make ideal to work in the garage at night. The community amenities containsa fitness room, tennis courts, community pool and playground. New stainless steel microwave and range. Please see attachment for additional plus points.
- Type:
- Other
- Sq.Ft.:
- 960
- Status:
- Active
- Beds:
- 2
- Lot size:
- 0.16 Acres
- Year built:
- 1985
- Baths:
- 2.00
- MLS#:
- U8231980
- Subdivision:
- Weeki Wachee Acres Add
ADDITIONAL INFORMATION
Ready to move into home with a newer roof, newer AC, newer flooring, brand new well, new plumbing, new hot water heater, new concrete driveway and sidewalk. Almost like moving into a new home. Absolutely no carpet throughout the home. Spacious open plan including the kitchen, living room, dining area and breakfast bar/counter. The kitchen has plenty of room with plenty of cabinet space. A nice separate island counter for use as a table or counter space for cooking or entertaining. The open living room has sliding glass doors opening to a small deck. There are 2 Bedrooms and 2 full bathrooms. The Master Bath has a shower and the guest bath has a shower/bath combo. Own your own lot with no HOA fees. Such a great location close to all shopping and schools. And it is a short drive to the Gulf, Pine Island Park, and the Weeki Wachee River. The roof is newer being only a few years old. The refrigerator, stove, and Ac are also newer. So nice to not have to worry about all the major cost items. Should be easy to get financing.
- Type:
- Single Family
- Sq.Ft.:
- 2,332
- Status:
- Active
- Beds:
- 3
- Lot size:
- 0.5 Acres
- Year built:
- 1995
- Baths:
- 2.00
- MLS#:
- T3504734
- Subdivision:
- The Oaks
ADDITIONAL INFORMATION
Charming 3 bedroom, 2 bathroom home nestled in a quiet and desirable neighborhood. This corner lot gem boasts a spacious half-acre lot, offering ample outdoor space for relaxation and entertainment. Step inside to discover the convenience of walk-in closets in every bedroom, providing ample storage options. A highlight of this property is the refreshing pool, perfect for those hot summer days and weekend gatherings. The extra pool storage ensures easy organization of pool equipment and supplies. With a recently replaced two-year-old roof, BRAND NEW AC unit (05/2024), and BRAND NEW WATER HEATER (10/2024), this home offers peace of mind and protection from the elements. While the interior could benefit from some light updating, it provides a fantastic opportunity to personalize and make it your own. The low HOA fees add to the appeal of this property, allowing you to enjoy the benefits of the neighborhood without breaking the bank. Additional guest parking on the driveway ensures that your visitors feel welcome and accommodated. This home needs light updates but all in all is move-in ready. The built-in shelving in the family room adds a touch of elegance and functionality to the space. Don't miss out on the chance to own this wonderful home in a peaceful neighborhood with convenient amenities. Schedule your showing today and envision the possibilities!
- Type:
- Single Family
- Sq.Ft.:
- 2,385
- Status:
- Active
- Beds:
- 4
- Lot size:
- 0.27 Acres
- Year built:
- 2023
- Baths:
- 3.00
- MLS#:
- T3498055
- Subdivision:
- Talavera Ph 2a-1 & 2a-2
ADDITIONAL INFORMATION
Welcome to this Beautiful open concept, 2023 ALMOST NEW built by MI Home, in desirable TALAVERA COMMUNITY. Corner lot, fenced in for privacy, this house boasts almost .5 of an acre. This 4 bedrooms, with 3 full-size bathrooms and 3 car garages for your growing family, will provide enough room for everyone in the family. One of the secondary bedrooms has a full bath right next to its door and can be sectioned out as a mother-in-law suite or to give more privacy to your guests. The owner's bathroom features a luxurious shower, and soaking tub ensuring you have plenty of space to rejuvenate after a long day. The kitchen opens to the great room. It features plenty of cabinets, full appliance package, and a spacious breakfast nook. The family room its at the hart of the house, its xtra large, with additional room to add a formal dining area, play area or office space, to fit your needs. This house is perfectly located about 1 mile from SR-52 and US 41, for quick access to the Veteran’s/Suncoast EXPW and I-75. This is a growing area with multiple mega projects developments like the new Moffitt Hospital in the Angelina Community, as well as future plans for restaurants, grocery stores and major employers. (pls note the GE washer/dryer in the garage will stay with the house price)
- Type:
- Single Family
- Sq.Ft.:
- 806
- Status:
- Active
- Beds:
- 2
- Lot size:
- 1.8 Acres
- Year built:
- 1930
- Baths:
- 1.00
- MLS#:
- W7860821
- Subdivision:
- Masaryktown
ADDITIONAL INFORMATION
Have you ever wondered where all the cool "chicks" are? Well, here's one in Masaryktown, hidden in plain sight, near Lead Foot City! Sitting on just under 2 acres, surrounded by trees for privacy. The 1/2 a block is partially cleared, but can be cleared out more for expansion or more visibility, or if you want a park-like setting. 360 feet of highway US 41 frontage is great for business ventures and since it's already commercially zoned, & currently mixed-use, the options are plenty! And if you're tired of the flooding horror stories, this property is in a no-flood zone and has the perfect pitch away from the flatter side of things. This 94-year-old beauty might have a few wrinkles, but she earned them by standing proud in the face of adversity for all these decades. She's no cut-out cookie and she may be little, but that's what makes her stand out even more! Every inch of her 803 sq. ft. is a useful asset for anyone who wants to call her home or office or both. The heart of her is her eat-in kitchen, which flows from the dining room only separated by a hand-crafted wooden bar. The single bathroom is the only space that is neatly hidden off the kitchen for a peaceful place to do your other "business". Her wood bones would allow for easy expansion, should you desire more of her. On the opposite side of the kitchen is the living room with its original wooden flooring. Off the dining room are two perfectly sized bedrooms. Not too big, and not too small. If she's not your type, she can be relocated by someone who appreciates her attributes. Along with this little darling are three of her "friends"! Her knight in shining armor is a tall and mighty 960 sq. ft. steel garage that stands just off her side, providing even more space with its expandable length and lofts, 10 ft. high door, 5" thick concrete floor, 200 amp service, and its power panel. Originally built for working on dump trucks, the craftsman, fabricator or mechanic will appreciate the setup within. Getting creative, one could dream of a BBQ restaurant! Now THAT would be different! On the other side of her is a 12 x 24 insulated wood storage unit with 2 rooms, 2 lofts, and a/c. How many things can you dream of to use it for? In 2023, another steel 10 x 20 building came along. It houses the new water heater, laundry facility, sink, and loft. It's insulated and has A/C. Just like the little darling, if the friends aren't your type, they can be relocated too. A win/win! Did I mention how close this is to the Suncoast Parkway, I75, and Highway 50? Close enough to go out yonder but still far enough away from the hustle and bustle of chaotic traffic mania! With such a rare and unique opportunity, it's worth a call or visit. Mixed-use properties are a great investment. This one is priced to sell.
- Type:
- Single Family
- Sq.Ft.:
- 2,218
- Status:
- Active
- Beds:
- 3
- Lot size:
- 0.5 Acres
- Year built:
- 1982
- Baths:
- 3.00
- MLS#:
- S5094966
- Subdivision:
- Spring Hill
ADDITIONAL INFORMATION
This beautiful 3 bedroom, 3 bath pool home is a rare find nestled on a ½ acre lot. The driveway has been extended and can fit an RV and boat for outdoor enthusiasts. The interior has ceiling fans throughout, massive closets, updated floors, granite kitchen counters, and stainless steel appliances. The stone fireplace is a must-see and adds immediate character when you enter the home. The master bedroom has a walkout patio feature and includes a large owner’s closet. The garage is screened and has attic storage. The outdoor area is a pure paradise with a screened pool lanai and additional entertaining space in the fenced-in yard. This is Florida living at its best!!
- Type:
- Single Family
- Sq.Ft.:
- 3,438
- Status:
- Active
- Beds:
- 4
- Lot size:
- 0.37 Acres
- Year built:
- 2000
- Baths:
- 3.00
- MLS#:
- A4587403
- Subdivision:
- Spring Hill
ADDITIONAL INFORMATION
Motivated Seller!! Discover unparalleled luxury and comfort in this spectacular 4-bedroom, 3-bathroom, 3-car garage home located within the prestigious confines of Oak Hills Golf Club. Step into an expansive living space through grand double Marvin front doors that welcome you with sophistication. This home is engineered with precision for superior durability and is built like a fortress providing strength and security with the added touch of premium glass block windows providing privacy. The elegant 12-foot ceilings offer a spacious and open ambiance throughout. Light and bright with an open architect and split bedroom floor plan. No carpet. Formal dining and living rooms with a great room as the central hub. A chef's dream, featuring solid stone countertops, custom plywood cabinets designed for functionality and style, a gas cooktop, and a central island. The kitchen is thoughtfully designed with a breakfast bar and an inviting eat-in cafe, ideal for both casual meals and culinary adventures. Formal living room and dining room. Enjoy panoramic views of the picturesque golf course from the master bedroom's large bay window. The master suite boasts a 12x10 walk-in closet, luxurious jetted tub, walk in shower, dual vanities, and the added comfort of a bidet. Throughout the home, find ample storage spaces that effortlessly accommodate your needs. French doors reveal a captivating full-length Lanai, offering a stunning panorama of the serene golf course. Equipped with a sink and a two-burner stove, this space is an outdoor entertainer's paradise. Laundry room is 15x14 mol with utility sink, cabinets, counter space and hanging rack. A three-car garage, featuring insulated doors, complements the ample driveway space, providing parking for an additional 6 cars. The abundant storage space to include a walk-in attic ensures a well-organized and clutter-free living experience. This residence harmonizes sophistication, practicality, and comfort, offering a lifestyle that seamlessly combines luxurious living with the tranquility and scenic beauty. Whole house water softener. 80-foot well for irrigation convenience.
- Type:
- Single Family
- Sq.Ft.:
- 2,710
- Status:
- Active
- Beds:
- 4
- Lot size:
- 0.24 Acres
- Year built:
- 2023
- Baths:
- 3.00
- MLS#:
- T3467432
- Subdivision:
- Whiting Estates
ADDITIONAL INFORMATION
One or more photo(s) has been virtually staged.Seller offering $5k incentive for buyer - you choose how to use! Why wait to build! Do you want IMPACT GLASS WINDOWS/SLIDER? HURRICANE SHUTTER FOR FRONT DOOR! ONE AND DONE! 240V EV CAR CHARGING OUTLET? LOW HOMEOWNER'S INSURANCE COST? SMART HOME FEATURES? WE HAVE THEM!! This beautiful home built in 2023 is in a smaller community with no CDD, in a quiet location with upgrades and inclusions that you won't find anywhere else! Literally minutes from Suncoast Parkway, on the Pasco/Hernando county line with Publix and the Shoppes at Avalon close by. The Strabane floorplan is situated on a 75' x 140' lot, fenced on 2 sides with a 3-CAR GARAGE. This wide open floorplan features 8' doors, 10' ceilings, recessed can lighting and neutral ceramic tile throughout the entire home, along with 5 1/4" baseboards. Upon entering you'll find the bright formal dining area that can accommodate large furniture. Yes, there is a great size office/flex space with double french doors, lots of options for use. Bedroom #2 is located at the front of the home, situated perfectly for guests with its own bathroom and walk-in shower. Large living room with electrical floor outlet for ease of furnishing with sliders that open directly onto the covered lanai. The extended kitchen option features additional 42" cabinets w/pulls, large island with seating for 4, Cambria quartz countertops, large walk-in pantry, pre-wired for pendant lighting, single bowl stainless sink, stainless appliances and an additional dinette area for more seating, perfect for entertaining! Beds #3 and #4 have privacy at the rear of the home, #4 has walk-in closet and they share another full bathroom with tub/shower combination. The primary bedroom accommodates a king size bed; the en-suite bath has been appointed with a roman walk-in shower with both a rain and standard shower head, upgraded tile/listello, dual sinks, linen closet and large walk-in closet. The rear covered lanai opens to a large expanse of yard, with plenty of width/depth for a pool and/or an outdoor oasis. Tons of possibilities to enjoy the Florida sunshine! Survey available for dimensions. Other additional features include expoxy on garage floor, pre-plumb for water softener, in-wall pest tubes and foam injected block walls. Some smart features of the home include irrigation control box w/weather intel, smart garage door opener w/camera and smart front door lock, which can be activated from your phone, with a guest feature that can be set for a specific amount of time to enter. Exterior security cameras in place as well. HOA dues are $282/quarter. Builders 2-10 home warranty is transferable to new buyer. A truly move-in ready home, make your appointment today.
- Type:
- Single Family
- Sq.Ft.:
- 2,800
- Status:
- Active
- Beds:
- 4
- Lot size:
- 0.23 Acres
- Year built:
- 2023
- Baths:
- 2.00
- MLS#:
- T3445106
- Subdivision:
- Spring Hill
ADDITIONAL INFORMATION
Under Construction. Build with GJ Gardner Homes Tampa North and receive $5,000.00 towards Upgrade Incentives, or a builder of your choosing. Photos of homes and plans above are Copyright Property of G.J. Gardner Homes 2023. Images may depict fixtures, finishes and features either not supplied by G.J. Gardner Homes or not included in any price stated. These items include furniture, swimming pools, pool decks, fences, landscaping. For detailed home pricing, please talk to a new homes consultant.

Spring Hill Real Estate
The median home value in Spring Hill, FL is $324,423. This is higher than the county median home value of $318,600. The national median home value is $338,100. The average price of homes sold in Spring Hill, FL is $324,423. Approximately 71.47% of Spring Hill homes are owned, compared to 21.23% rented, while 7.31% are vacant. Spring Hill real estate listings include condos, townhomes, and single family homes for sale. Commercial properties are also available. If you see a property you’re interested in, contact a Spring Hill real estate agent to arrange a tour today!
Spring Hill, Florida has a population of 114,706. Spring Hill is more family-centric than the surrounding county with 25.71% of the households containing married families with children. The county average for households married with children is 22.09%.
The median household income in Spring Hill, Florida is $55,573. The median household income for the surrounding county is $53,301 compared to the national median of $69,021. The median age of people living in Spring Hill is 43.3 years.
Spring Hill Weather
The average high temperature in July is 90.6 degrees, with an average low temperature in January of 45.4 degrees. The average rainfall is approximately 53 inches per year, with 0 inches of snow per year.
