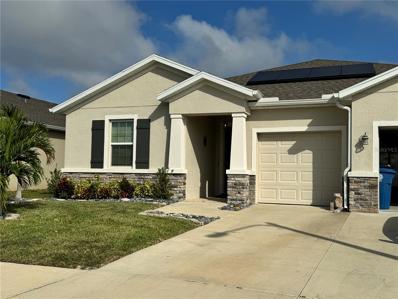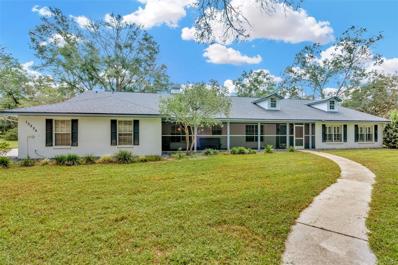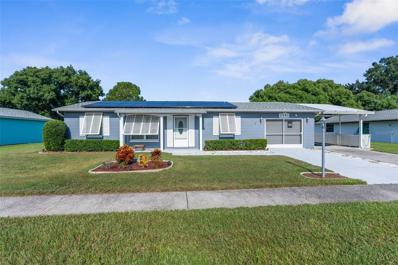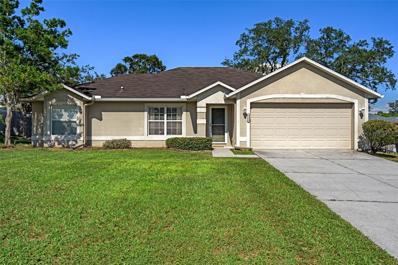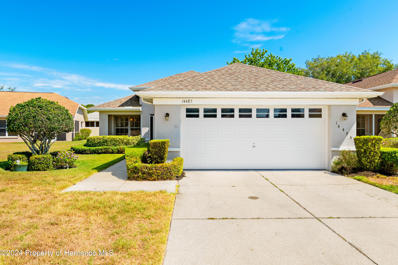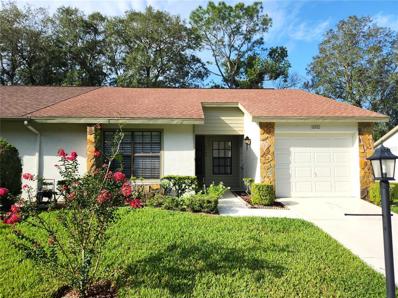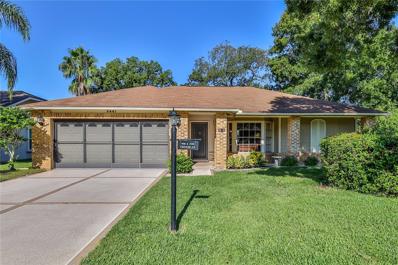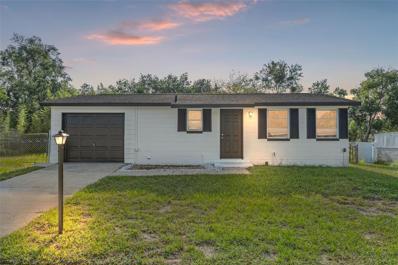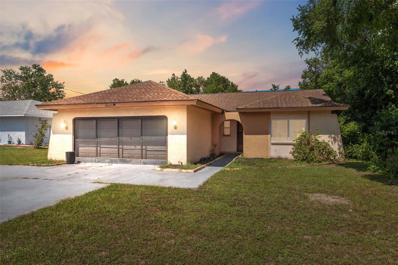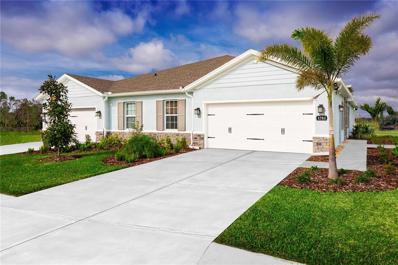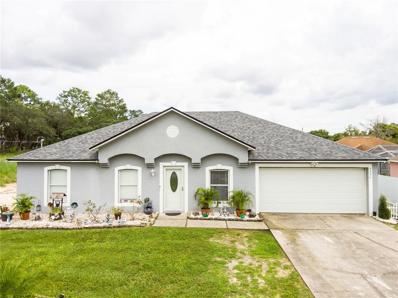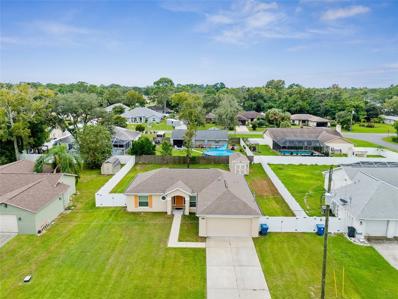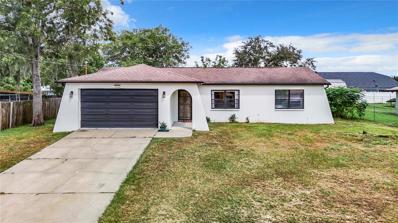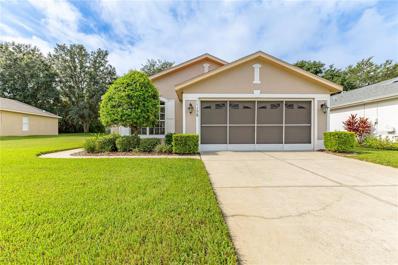Spring Hill FL Homes for Sale
- Type:
- Single Family
- Sq.Ft.:
- 2,849
- Status:
- Active
- Beds:
- 4
- Lot size:
- 0.2 Acres
- Year built:
- 2022
- Baths:
- 4.00
- MLS#:
- TB8316663
- Subdivision:
- Barrington Sterling
ADDITIONAL INFORMATION
I am excited to share with you an incredible opportunity to make the beautiful gated Sterling Hills community your new home. Located in this sought-after community is a stunning single-story upgraded home that will captivate you from the moment you arrive. As you step through the front door, you will immediately feel the warmth and comfort of this home. The layout features two bedrooms sharing a Jack-n-Jill bath, a large in-door laundry room conveniently positioned across from the guest bath, and a spacious Master Suite that includes a walk-in tub, separate walk-in shower, a double vanity, and a deep walk-in closet. The main living area is an entertainer's dream, comprising of a Formal Dining Room, a generous Living Room, an upgraded Kitchen with built-in Microwave, large pantry, and a 2nd Dining area. One of the standout features of this home is the private suite, offering a large office, a Bedroom with a walk-in closet, and a full Bath. Tile flooring throughout adds to the elegance of the home. If you enjoy outdoor living, you will love the screened in-ground salt water pool with multicolored lights, a wading area, and an awning that extends over the shallow end. The covered patio provides the perfect spot to unwind and enjoy a cold drink. The shed offers additional storage space. You will also have the benefit of 2 solar systems (owned). The property boasts a 3-car garage with epoxy floors, a meticulously manicured front lawn, and a paved walk-way leading to the extra tall double wide gates leading to the back yard. Conveniently situated near top-rated schools, shopping destinations, and recreational amenities, this property seamlessly combines luxury with convenience. Plus, residents of the community have access to 2 clubhouses, pools, fitness centers, sports courts, playgrounds, and more!
- Type:
- Single Family
- Sq.Ft.:
- 4,026
- Status:
- Active
- Beds:
- 6
- Lot size:
- 7.54 Acres
- Year built:
- 1992
- Baths:
- 3.00
- MLS#:
- TB8303995
- Subdivision:
- Winding Creek Sub
ADDITIONAL INFORMATION
Welcome to your dream retreat! Nestled on a picturesque 7.5-acre estate, this custom-built home offers six spacious bedrooms, three bathrooms, a formal dining room for memorable gatherings and a dedicated office which provides an ideal workspace for today’s remote lifestyle. An attached mother-in-law suite offers comfort and privacy for visiting family or guests. There’s room for everyone to enjoy their own space. Step outside to discover your own private oasis. The screened-in pool invites you to relax and unwind, surrounded by the tranquility of nature. The property is fully fenced and gated, featuring a circular driveway that enhances its curb appeal and dedicated guest parking. For those with hobbies or a love for animals, this property is a dream come true. A screened in shed is ready for small animals or chickens, a convenient metal garage and a four-stall barn equipped with horse waterers, a carport and an additional storage area. The barn has been transformed into a cozy music room, but it can easily revert back into a barn—perfect for nurturing your creativity. This exceptional property has a 2 year old roof, water softener and many other features that you will see when visiting. Bring your toys, your animals, and your vision; this exceptional property is ready to become your personal sanctuary.
- Type:
- Single Family
- Sq.Ft.:
- 1,305
- Status:
- Active
- Beds:
- 2
- Lot size:
- 0.34 Acres
- Year built:
- 1979
- Baths:
- 2.00
- MLS#:
- W7868515
- Subdivision:
- Spring Hill
ADDITIONAL INFORMATION
Welcome to your serene oasis! This beautifully updated 2-bedroom, 2-bathroom home with a pristine screened-in pool offers the perfect blend of comfort and nature, set on a spacious lot overlooking the scenic Lake Theresa. Inside, a bright and open floor plan welcomes you, featuring new energy-efficient windows and doors installed in 2024, adding both style and practicality. The living area flows effortlessly into the well-equipped kitchen, making it ideal for entertaining. Outside, the pool and large backyard provide the perfect setting for relaxation or gatherings, with stunning lake views as your backdrop. Recent updates, including a new roof in 2024 and solar panels from 2019, make this home both eco-friendly and economical. Don’t miss the chance to own this tranquil retreat. Schedule your private showing today and experience the charm firsthand!
- Type:
- Single Family
- Sq.Ft.:
- 1,776
- Status:
- Active
- Beds:
- 3
- Lot size:
- 0.24 Acres
- Year built:
- 1990
- Baths:
- 2.00
- MLS#:
- W7868570
- Subdivision:
- Spring Hill
ADDITIONAL INFORMATION
One or more photo(s) has been virtually staged. Welcome to your dream home in beautiful Spring Hill, Florida! This stunning 3 bedroom, 2 bathroom pool home exudes comfort and style. Step inside to the inviting formal living room/dining room combo, perfect for entertaining. The open kitchen is a chef's delight, featuring opulent cabinets, granite countertops, and an adjacent dinette. The spacious family room boasts vaulted ceilings, creating a bright and airy atmosphere. Enjoy the convenience of a split floor plan and an inside utility room. Striking LVP flooring flows seamlessly throughout the home, with tile expertly placed in key areas. The large master suite is your private retreat. Step outside and find yourself in a personal paradise—a huge back porch overlooking a sparkling in-ground pool. The privacy-fenced yard is beautifully landscaped with custom curbing, vibrant tropical plants, and a majestic Canary Island Date Palm. This gem offers the perfect blend of luxury and functionality and is priced to sell quickly. Don't miss out—schedule a showing today and make this must-see home your own before it's gone!
- Type:
- Single Family
- Sq.Ft.:
- 1,340
- Status:
- Active
- Beds:
- 3
- Lot size:
- 0.26 Acres
- Year built:
- 2005
- Baths:
- 2.00
- MLS#:
- W7868341
- Subdivision:
- Spring Hill
ADDITIONAL INFORMATION
Immaculately maintained 3-Bedroom, 2-Bathroom, fully fenced home on just over a quarter of an acre in the heart of Spring Hill. This stunning home welcomes you into an expansive living room with cathedral ceiling, updated ceiling fans, and updated carpeting. Entertain with ease utilizing the spacious kitchen including updated cabinets, pantry, plant shelves, and separate 13x8 dining area. Retreat to the master bedroom of this home showcasing walk-in closet and en-suite bathroom with large single vanity, garden tub, and separate tiled shower. Guests can enjoy their own privacy utilizing the two ample guest bedrooms, both with walk-in closets and share a guest bathroom featuring tub/shower combination, large vanity space, and single sink. Other features of this incredible property include fully fenced backyard, HVAC 2019, and 18x7 rear screened porch perfect for escaping the Florida heat. Conveniently located near a multitude of local amenities. WHO DO YOU KNOW......that needs to book their private showing to make this their new home? Call us Today
- Type:
- Single Family
- Sq.Ft.:
- 1,743
- Status:
- Active
- Beds:
- 2
- Lot size:
- 0.13 Acres
- Year built:
- 1998
- Baths:
- 2.00
- MLS#:
- 2240898
- Subdivision:
- Silverthorn Ph 3
ADDITIONAL INFORMATION
Welcome to 14485 Tamarind Loop, Spring Hill, FL 34609! This stunning residential house offers a screened-in front porch and front yard, perfect for enjoying the Florida sunshine. With 2 bedrooms and 2 full bathrooms, including a master bedroom with custom his & her closets, plantation shutters, and a ceiling fan, this home exudes comfort and style. The master bathroom features double sinks, a spacious stand-up shower, and linen closets for added convenience. The second bedroom boasts plantation shutters, a ceiling fan, and a custom built-in closet. The second bathroom includes a built-in linen closet, bath-shower combo and exhaust fan. The spacious and beautiful kitchen has a double sink with a window box, granite countertops, plantation shutters, refrigerator, dishwasher, stove, built-in microwave, and a kitchen pantry. The living room and dining room provide ample space for entertaining. The garage can accommodate 2 cars, and the fridge in the garage is included in the sale. Throughout the home, you'll find the same beautiful tile flooring, adding to the overall charm. The spacious great room with vaulted ceilings opens up to the enclosed Florida room with a mini-split and a ceiling fan creating a perfect space for family gatherings, entertaining or relaxing. Located in the heart of Hernando County, this home offers easy access to the Veterans Expressway, Suncoast Trail, Tampa, and the airport. The Silverthorn community features a golf course, community pool, a clubhouse, a community center, pickle ball, basketball, tennis courts and parks. HOA features include gated security, paint maintenance every 7 years, lawn care with pest control, cable TV, and high-speed internet. Additional features of this home include a new roof installed in 2018, a back roof over the Florida room in 2019, fresh paint in 2024, a new water heater and garage door in 2023, a patio pad in 2019, custom his & her closets in 2023, and floor tile throughout in 2018. Don't miss out on this incredible opportunity to own a piece of paradise in Spring Hill!
- Type:
- Other
- Sq.Ft.:
- 958
- Status:
- Active
- Beds:
- 2
- Lot size:
- 0.11 Acres
- Year built:
- 1986
- Baths:
- 2.00
- MLS#:
- W7868186
- Subdivision:
- Timber Pines
ADDITIONAL INFORMATION
Timber Pines Villa 2 Bedroom 2 Full Bathrooms And A Oversize Garage- Eat In Kitchen With A Dining Nook- Formal Dining Room- Living Room- The Master Bedroom Has A Walk In Closet And Dual Sinks And A Tiled Shower- There Is Also A Plexiglas Lanai- Open Floor Plan- Call Today For A Showing. Timber Pines, a 55+ Gated Community, With 4 Golf Courses, Country Club, Remodeled Restaurant And Bar With Multiple TV Screens, 2 Pools, Fitness Center, Tennis And Pickle Ball Courts, Bocce Ball, Billiards Room And More Than 100 Different Clubs. Spectrum Cable, 2 boxes and High-Speed Internet Are Also Included In the HOA.
- Type:
- Single Family
- Sq.Ft.:
- 1,522
- Status:
- Active
- Beds:
- 2
- Lot size:
- 0.14 Acres
- Year built:
- 1986
- Baths:
- 2.00
- MLS#:
- W7868297
- Subdivision:
- Timber Pines
ADDITIONAL INFORMATION
Welcome to your dream home in the highly sought-after, award-winning 55+ community of Timber Pines! This fully furnished, 2 bedroom, 2 bath residence offers a blend of comfort, style, and functionality. Step inside and be greeted by beautiful laminate flooring, elegant crown molding, and soaring vaulted ceilings with skylights that bathe the home in natural light. The spacious eat-in kitchen features two pantries, a breakfast bar, and newer oven, all opening to a cozy family room, creating the perfect space for entertaining. The formal living room adds a touch of sophistication, while the inside laundry room is equipped with a sink and cabinets for added convenience. The home boasts a thoughtfully designed split-bedroom floor plan, with the second bedroom and bath tucked away behind a pocket door, making it ideal for privacy, whether hosting guests or accommodating roommates. The expansive lanai, under heat and air, offers an additional living area with newer windows, perfect for year-round enjoyment. Other highlights include a 2-car garage, a sprinkler system, and spacious walk-in closets. As part of the Timber Pines community, you'll enjoy access to three golf courses, a 9-hole pitch and putt, twelve pickleball courts, tennis courts, two community swimming pools, a state-of-the-art fitness center, a billiard room, arts and crafts spaces, a woodworking shop, and a media center. With over 100 clubs to join, a restaurant and bar, and endless recreational options, Timber Pines offers an unparalleled lifestyle. This home is a rare find—schedule your visit today and make it yours!
- Type:
- Single Family
- Sq.Ft.:
- 660
- Status:
- Active
- Beds:
- 2
- Lot size:
- 0.2 Acres
- Year built:
- 1977
- Baths:
- 1.00
- MLS#:
- TB8304184
- Subdivision:
- Spring Hill
ADDITIONAL INFORMATION
Welcome to this freshly painted home, an adorable 2-bedroom, 1-bathroom property brimming with potential! Spanning a cozy layout complemented by a 1-car garage, this residence invites you to explore the perfect blend of charm with modern convenience. As you step inside, you’ll be captivated by the inviting atmosphere, filled with natural light. This home is a blank canvas, ready for you to infuse your personal style and transform it into your vision.
- Type:
- Single Family
- Sq.Ft.:
- 2,240
- Status:
- Active
- Beds:
- 3
- Lot size:
- 0.13 Acres
- Year built:
- 2006
- Baths:
- 3.00
- MLS#:
- TB8305007
- Subdivision:
- Villages At Avalon Ph 1
ADDITIONAL INFORMATION
Newly remodeled 3 bed, 3 bath, 2 car garage home with formal living/dining and large bonus room! This spacious home in the Villages of Avalon features new flooring, new interior and exterior paint. As you enter the home to the left you will find formal space for living and dining. This space could easily be enclosed to accommodate a large office/den. The open concept kitchen serves as the "heartbeat" of the home. With ample counter space the island overlooks the family room. At the back of the home, are two secondary bedrooms and bathroom. Also on the main floor, is the spacious master bedroom featuring a walk-in-closet and ensuite complete with dual sinks and walk-in shower. Upstairs you will find a large (16x16) bonus/media room and a 3rd full bath. Low HOA fees and the absence of CDD fees further enhance the allure of this property. Conveniently located near County Line Rd and the Suncoast Pkwy, affording prompt access to Tampa, TIA, and the pristine beaches. There is a Publix shopping center less than 5 minutes away! You can ride your bicycle from home and onto the the Suncoast Trail for miles. Schedule your showing now and make this dream home yours!
- Type:
- Single Family
- Sq.Ft.:
- 1,243
- Status:
- Active
- Beds:
- 3
- Lot size:
- 0.23 Acres
- Year built:
- 1981
- Baths:
- 2.00
- MLS#:
- W7868495
- Subdivision:
- Spring Hill
ADDITIONAL INFORMATION
POOL HOME!!! Lovely 3 bed 2 full bath with a bonus room and over 1900 sq ft of total living space. Pool area is completely screened with a private back yard, great for entertaining. Floorplan has an open kitchen overlooking the dining area. Both baths have new vanities. Also, with a two-car garage and drive that provides ample parking. ROOF and A/C are less than 5 years old. Hot water tank installed 2021. Located in the popular area of Spring Hill. Just minutes from some of Florida's most popular beaches, parks and so much more! Not many pool homes in this price range. Hurry, it will not last!
- Type:
- Single Family
- Sq.Ft.:
- 2,386
- Status:
- Active
- Beds:
- 5
- Lot size:
- 0.14 Acres
- Year built:
- 2024
- Baths:
- 3.00
- MLS#:
- TB8305051
- Subdivision:
- Valleybrook
ADDITIONAL INFORMATION
Under Construction. This two-story Tilden home design showcases an open-concept floor plan with 21”x21” tile flooring in the main living areas, bathrooms, and laundry room, and stain-resistant carpet in the bedrooms and loft. The kitchen features an island, a large single-bowl sink, a 3”x11” tiled backsplash, and Whirlpool stainless steel appliances, including a dishwasher, microwave, and range. Designer white cabinets and quartz countertops are in the kitchen and bathrooms. This home also the upgraded 5th bedroom and full bath and a versatile loft space. Additional features include LED downlights in select living areas, pendant prewire in the kitchen, an upgraded, covered lanai, a convenient 2nd-floor laundry room, extra storage under the stairs, and a Smart Home technology package with a video doorbell.
- Type:
- Single Family
- Sq.Ft.:
- 1,828
- Status:
- Active
- Beds:
- 4
- Lot size:
- 0.2 Acres
- Year built:
- 2024
- Baths:
- 2.00
- MLS#:
- OM686093
- Subdivision:
- Spring Hill Unit 21 Hernando Spot Lots
ADDITIONAL INFORMATION
One or more photo(s) has been virtually staged. Under Construction. Welcome to a spacious and inviting 4-bedroom, open-concept and all concrete block constructed home where design meets functional elegance. The seamless flow between living areas and the kitchen creates an expansive environment perfect for both daily living and entertaining. The kitchen is a focal point of this home and designed for style and convenience including a stainless-steel range, microwave, built-in dishwasher, and refrigerator. Four well-appointed bedrooms and located in the front of the home and nearby a full bathroom. The primary bedroom features an ensuite bathroom, double vanity, and walk-in closet. The laundry room is complete with a washer and dryer. This residence embodies the perfect harmony of openness and privacy. The Cali is complete with a state-of-the-art smart home system. Pictures, photographs, colors, features, and sizes are for illustration purposes only and will vary from the homes as built. Home and community information including pricing, included features, terms, availability and amenities are subject to change and prior sale at any time without notice or obligation. CRC057592.
- Type:
- Other
- Sq.Ft.:
- 1,503
- Status:
- Active
- Beds:
- 3
- Lot size:
- 0.2 Acres
- Baths:
- 2.00
- MLS#:
- W7868427
- Subdivision:
- Park Ridge Villas
ADDITIONAL INFORMATION
Pre-Construction. To be built. Welcome to Park Ridge Villas! Just minutes from our community, you'll find world-class golf courses, award-winning beaches, and a variety of restaurants, shops, and attractions. Hernando Beach is less than 15 minutes from your new home. When you want to enjoy the outdoors, the Suncoast Trail is right outside your front door, perfect for a walk or bike ride. Enjoy two private Pickleball courts, open green space, and a walking trail, with low monthly fees. The Winterhaven floor plan gives you all the style and comfort you could want all on one level. Your convenient two-car garage opens to the laundry room. Step into the inviting foyer, which leads to either a spacious bedroom or into the wide-open dining area and adjoining gourmet kitchen. A large center island overlooks the welcoming great room and optional lanai. An additional bedroom and full bath offers family and guests a comfortable place to stay. Your luxurious owner’s suite includes a sprawling walk-in closet and a dual vanity master bath. You'll simply love the Winterhaven. All Ryan Homes now include WIFI-enabled garage opener and Ecobee thermostat. **Closing cost assistance is available with use of Builder’s affiliated lender**. DISCLAIMER: Prices, financing, promotion, and offers subject to change without notice. Offer valid on new sales only. See Community Sales and Marketing Representative for details. Promotions cannot be combined with any other offer. All uploaded photos are stock photos of this floor plan. Actual home may differ from photos. *Elementary School: Suncoast Elementary School *Middle School: Powell Middle School *High School: Nature Coast Technical High School
- Type:
- Other
- Sq.Ft.:
- 1,503
- Status:
- Active
- Beds:
- 3
- Lot size:
- 0.1 Acres
- Year built:
- 2024
- Baths:
- 2.00
- MLS#:
- W7868425
- Subdivision:
- Park Ridge Villas
ADDITIONAL INFORMATION
Pre-Construction. To be built. Welcome to Park Ridge Villas! Just minutes from our community, you'll find world-class golf courses, award-winning beaches, and a variety of restaurants, shops, and attractions. Hernando Beach is less than 15 minutes from your new home. When you want to enjoy the outdoors, the Suncoast Trail is right outside your front door, perfect for a walk or bike ride. Enjoy two private Pickleball courts, open green space, and a walking trail, with low monthly fees. The Winterhaven floor plan gives you all the style and comfort you could want all on one level. Your convenient two-car garage opens to the laundry room. Step into the inviting foyer, which leads to either a spacious bedroom or into the wide-open dining area and adjoining gourmet kitchen. A large center island overlooks the welcoming great room and optional lanai. An additional bedroom and full bath offers family and guests a comfortable place to stay. Your luxurious owner’s suite includes a sprawling walk-in closet and a dual vanity master bath. You'll simply love the Winterhaven. All Ryan Homes now include WIFI-enabled garage opener and Ecobee thermostat. **Closing cost assistance is available with use of Builder’s affiliated lender**. DISCLAIMER: Prices, financing, promotion, and offers subject to change without notice. Offer valid on new sales only. See Community Sales and Marketing Representative for details. Promotions cannot be combined with any other offer. All uploaded photos are stock photos of this floor plan. Actual home may differ from photos. *Elementary School: Suncoast Elementary School *Middle School: Powell Middle School *High School: Nature Coast Technical High School
- Type:
- Other
- Sq.Ft.:
- 1,503
- Status:
- Active
- Beds:
- 3
- Lot size:
- 0.1 Acres
- Baths:
- 2.00
- MLS#:
- W7868424
- Subdivision:
- Park Ridge Villas
ADDITIONAL INFORMATION
Pre-Construction. To be built. Welcome to Park Ridge Villas! Just minutes from our community, you'll find world-class golf courses, award-winning beaches, and a variety of restaurants, shops, and attractions. Hernando Beach is less than 15 minutes from your new home. When you want to enjoy the outdoors, the Suncoast Trail is right outside your front door, perfect for a walk or bike ride. Enjoy two private Pickleball courts, open green space, and a walking trail, with low monthly fees. The Winterhaven floor plan gives you all the style and comfort you could want all on one level. Your convenient two-car garage opens to the laundry room. Step into the inviting foyer, which leads to either a spacious bedroom or into the wide-open dining area and adjoining gourmet kitchen. A large center island overlooks the welcoming great room and optional lanai. An additional bedroom and full bath offers family and guests a comfortable place to stay. Your luxurious owner’s suite includes a sprawling walk-in closet and a dual vanity master bath. You'll simply love the Winterhaven. All Ryan Homes now include WIFI-enabled garage opener and Ecobee thermostat. **Closing cost assistance is available with use of Builder’s affiliated lender**. DISCLAIMER: Prices, financing, promotion, and offers subject to change without notice. Offer valid on new sales only. See Community Sales and Marketing Representative for details. Promotions cannot be combined with any other offer. All uploaded photos are stock photos of this floor plan. Actual home may differ from photos. *Elementary School: Suncoast Elementary School *Middle School: Powell Middle School *High School: Nature Coast Technical High School
- Type:
- Condo
- Sq.Ft.:
- 1,363
- Status:
- Active
- Beds:
- 2
- Lot size:
- 0.02 Acres
- Year built:
- 1991
- Baths:
- 2.00
- MLS#:
- O6242298
- Subdivision:
- River Run Condo
ADDITIONAL INFORMATION
Welcome to this one of a kind Riverfront Condominium Property on 11 acres nestled between the crystal clear Weeki Wachee River and a 2,800-acre Wildlife Management Area located at 6583 River Run Blvd in Spring Hill, Florida. Although we are on the main river, we have plenty of elevation and are NOT in a Flood Zone. This ideal tucked-away community on the Nature Coast has not sustained any flooding or hurricane damage. This serene property houses only 119 highly sought-after units. The second story, open-concept, 2 bed/2 bath condo is updated, bright, and move-in ready. New roof and awning (2023). As you enter the condo, you are greeted by a spacious open-concept living area that is bathed in natural light, creating a warm and inviting atmosphere with it's vaulted ceiling, skylight, and sliding glass doors. The great room is perfect for relaxing or entertaining guests, with plenty of space for seating and a cozy ambiance. Whether you are preparing a quick meal or hosting a dinner party, this kitchen has plenty of seating and counterspace with it's large counter/bar and cheerful breakfast nook. The master bedroom is a peaceful retreat, boasting a generous layout, sliding glass doors that flood the room with sunlight, and a private en-suite bathroom with a walk-in closet for added convenience. The second bedroom is equally spacious and offers plenty of closet space and natural light, making it an ideal space for guests, children, or an office. Relax on the lovely 300 sq ft screened lanai with a bonus storage closet that is accessible from both the master bedroom and great room. The lanai overlooks the peaceful expansive nature preserve with a west facing view to enjoy beautiful sunsets and privacy. Included is a carport storage shed and covered parking space. Open parking is unassigned and available. Amenities include: gated community, all-season heated pool and jacuzzi, beautiful private beach with dock and kayak/canoe storage, rustic clubhouse with kitchen, social area, and workout room, Lighted tennis, pickleball, and shuffleboard courts, gazebo overlooking river, grilling stations, beach firepit, and dog park. River Run is the perfect combination of serenity and community. A dream location for river enthusiasts and nature lovers. Store your kayak at the beach and hop directly into the beautiful clear main river. Paddle upriver to the Weeki Wachee headspring or float down to Roger's Park. We are directly in the river's center. It is a safe, gated community that feels like you are living on a nature preserve. Enjoy the newly resurfaced, geothermal heated pool year round, and use the clubhouse with pool table and gym as an extension of your home. This is a one of a kind property! No condo or co-op fee. The low $505/month HOA fee covers exterior maintenance, roof, lawn service, exterior pest, trash, cable, wifi, water, sewer, amenities, and insurance.
- Type:
- Single Family
- Sq.Ft.:
- 1,619
- Status:
- Active
- Beds:
- 3
- Lot size:
- 0.35 Acres
- Year built:
- 2002
- Baths:
- 2.00
- MLS#:
- TB8304150
- Subdivision:
- Spring Hill
ADDITIONAL INFORMATION
Welcome to your dream home in the highly desirable Spring Hill area! This modern gem is situated in one of the best zip codes, offering both style and convenience. Step inside to discover newly installed flooring throughout, adding a fresh, contemporary feel to every room. The bathrooms have been completely remodeled with luxurious finishes, creating a spa-like retreat for ultimate relaxation. Outside, you’ll find a beautifully designed outdoor kitchen, perfect for entertaining guests, along with elegant pergolas that provide shaded, stylish outdoor living spaces. With a new roof and new AC ensuring year-round comfort, this home truly combines elegance and practicality. Don’t miss out—schedule your tour today !!
- Type:
- Single Family
- Sq.Ft.:
- 2,049
- Status:
- Active
- Beds:
- 4
- Lot size:
- 0.46 Acres
- Year built:
- 2008
- Baths:
- 3.00
- MLS#:
- 2240813
- Subdivision:
- Royal Highlands Unit 9
ADDITIONAL INFORMATION
Take a look at this beautiful home in the highly sought after Royal Highlands Development. This 4 Bedroom 3 Full Bathroom Split Plan Pool Home PLUS Office/Den/Sitting room has so much to offer! This home has Privacy but is close to Shopping, Restaurants, Medical Facilities and The Beach! Fantastic Palmwood Home Santa Maria 4 featuring an open floor plan with Cathedral ceilings. Large open kitchen with Granite Counter tops, Plantation Shutters in all of the bedrooms. Double Cultured marble sinks in Primary Bathroom. The laundry room inside the home with plenty of storage areas and closet. You will find a Gorgeous Heated pool with a custom pool deck. Vinyl luxury flooring throughout the home with title in the wet areas. Great backyard that has lots of space and privacy. One of secondary Bedrooms has a large bathroom attached to it so this would be an ideal space for an in-law, teenager, or guest quarters. This Beautiful Home is in a great location close to shopping, restaurants, and medical facilities. Located close to State Rd. 50/Cortez Blvd. giving you easy access to Orlando. In addition, you close to the Suncoast Parkway, your gateway to Tampa, Clearwater, or St. Petersburg leading you to, Airports, Sporting Venues, Cultural Arts, and world-famous Beaches. The World Famous Weeki Wachee Springs is less than 2 miles away and our Local Beach, Pine Island is only 9 miles away where you can watch the Sunset and fish at the piers. The Nature Coast is one of the best places in Florida to live.
- Type:
- Single Family
- Sq.Ft.:
- 1,469
- Status:
- Active
- Beds:
- 3
- Lot size:
- 0.26 Acres
- Year built:
- 1978
- Baths:
- 2.00
- MLS#:
- W7868485
- Subdivision:
- Spring Hill
ADDITIONAL INFORMATION
Beautifully Maintained & Ready for New Owners! This home includes All Tile Flooring, Updated Kitchen & Baths, Newer A/C, New Windows/Doors 3/2024, New Roof 7/2024, Fresh Exterior Paint & More. Kitchen includes Pantry & Pass Through Window to the Screened Porch. French Doors lead to Screened Porch & Beautiful Back Yard w/6' Chain link Fencing. Located 5 Homes away from Westside Elementary School & One Block from US 19/Commercial Way for Shopping, Dining and More. A Must See - Call Before it is Gone!
- Type:
- Single Family
- Sq.Ft.:
- 1,276
- Status:
- Active
- Beds:
- 3
- Lot size:
- 0.23 Acres
- Year built:
- 2019
- Baths:
- 2.00
- MLS#:
- W7868364
- Subdivision:
- Spring Hill
ADDITIONAL INFORMATION
AFFORDABLE NEWER HOME!! MOVE-IN READY!! Built in 2019!! This upgraded home offers 3 bedrooms + 2 bathrooms + large great room + dining from + OPEN FLOOR PLAN and HIGH CEILINGS + large fenced in backyard with privacy fence + NO HOA and NO FLOOD (X Zone) + situated on a 1/4 acre in a great location in 24608 and close to everything!! Enjoy the upgraded kitchen with granite counter tops, breakfast bar, stainless steel appliances, a place in the kitchen for a kitchen nook table and the open floor plan that gives you views of your home and backyard through the glass sliders! The high ceilings, large windows, and open floor plan make this home feel light, bright, and spacious!! Beautiful large ceramic tiles (20x20) throughout the foyer, kitchen, dining room, large family/great room, and both the master bathroom and second bathroom! Great curb appeal with the level, flat lot and beautiful green yard in front and in back! Gates on both sides to park your toys behind the fence in your side yards! The split floor plan gives privacy to the master suite! The master bedroom has a large walk-in closet and ensuite bathroom offering granite countertops and real wood, white, shaker cabinets with a walk-in shower! The second bathroom offer a shower/tub combination! Great location and zoned for Explorer K and Springstead High School! Close to groceries, shopping, movies, coffee shoppes, schools, and the Suncoast Parkway for easy, fast access to Tampa! 10-15 minutes to kayaking and paddle-boarding the clear Weeki Wachee River, swimming with the manatees, watching the sunset at the beach at Pine Island, boating, jet-skiing, fishing and enjoying the Gulf of Mexico! 1 hour+ to TOP US BEACHES. Come see this newer, affordable home! Beats renting and throwing your money away paying someone else's mortgage...pay your own and build equity, build your future in your own home!! Call to see it today! Shed in the backyard is excluded, but negoatiable if buyer is interested.
$335,000
3537 Dow Lane Spring Hill, FL 34609
- Type:
- Single Family
- Sq.Ft.:
- 1,416
- Status:
- Active
- Beds:
- 3
- Lot size:
- 0.31 Acres
- Year built:
- 1987
- Baths:
- 2.00
- MLS#:
- W7868365
- Subdivision:
- Spring Hill
ADDITIONAL INFORMATION
Welcome to Your Beautiful Spring Hill Retreat! Step inside this gorgeous 3-bedroom, 2-bath home and fall in love with its charm and warmth! As you enter, you're greeted by a lovely entryway that opens up to a spacious living area with stylish laminate wood flooring. The open kitchen is a dream, featuring sleek stainless steel appliances, a convenient breakfast bar, and a pantry for all your storage needs. Just off the kitchen, you'll find a cozy dining area that overlooks the living room and an enclosed patio, perfect for enjoying morning coffee or casual meals. The primary bedroom is a peaceful haven with a large walk-in closet and a private ensuite bath with a refreshing shower. On the opposite side of the home, you'll find two generously sized bedrooms with a guest bath in between—ideal for you and your guests! This home has ample closet space, a convenient indoor laundry area, and a nice-sized garage. The large enclosed patio offers plenty of room for entertaining, and it connects beautifully to the sparkling pool area, perfect for weekend relaxation or hosting and entertaining. Located in the heart of Spring Hill, this home is close to everything! Shopping, dining, and SR589 are just minutes away, making commutes and trips to Tampa a breeze. For a day of adventure, Pine Island is just 20 minutes away, and the famous Weeki Wachee Springs is only 15 minutes from your doorstep. This is Florida living at its finest—come experience it for yourself! This beauty is waiting just for you.
- Type:
- Single Family
- Sq.Ft.:
- 1,038
- Status:
- Active
- Beds:
- 2
- Lot size:
- 0.23 Acres
- Year built:
- 1986
- Baths:
- 2.00
- MLS#:
- TB8303253
- Subdivision:
- Spring Hill Unit 24 Blk 1614 Lot4
ADDITIONAL INFORMATION
Welcome to your NEW home. Charming 2 bedroom, 2 bath home nestled in the heart of Spring Hill. This beautiful property offers 1,038 sq ft of living space on a huge.23-acre lot, perfect for families or those looking to enjoy Florida living. As you step inside, you're greeted by an updated OPEN concept living and dining area with abundant natural light, creating a warm and inviting atmosphere. Master suite offers a peaceful retreat with its spacious layout, walk-in closet, and private walk-in shower bathroom. Additional bedroom provides versatility for guests, a home office, or growing families. Expansive backyard, ideal for outdoor gatherings, gardening, or simply enjoying Florida’s year-round sunshine. The large patio offers the perfect space for entertaining or home gym. Updated NEW tile throughout home. 2 car garage with laundry, still offers ample space for storge or yard equipment. Home is located in a quiet and friendly neighborhood, close to local schools, parks, shopping and dining options with easy access to major highways for convenient commuting. New water heater 2022, AC serviced 2022, septic pumped and inspected 2023. SELLER TO REPLACE ROOF PRIOR TO CLOSING WITH FULL PRICE. Don't miss your opportunity on your NEW home
- Type:
- Single Family
- Sq.Ft.:
- 1,514
- Status:
- Active
- Beds:
- 2
- Lot size:
- 0.14 Acres
- Year built:
- 2003
- Baths:
- 2.00
- MLS#:
- W7868328
- Subdivision:
- Wellington At Seven Hills Ph5d
ADDITIONAL INFORMATION
A View with a Home, This incredible 2/2 PLUS Den situated on premium lot with open, beautiful, park-like view featuring 1,514 sq. ft. of Living Space on lovely street in Upscale 55+ Community. Enter the foyer and the Double Doors lead to the den that is flexible in that it can be your home office, craft room, library, etc. The large Great Room with Vaulted Ceiling Measures appx. 18’"x 25'. If formal dining is what you prefer, this plan was designed to accommodate your style. Beautiful Ceramic Tile Flooring in Entry, Den, Kitchen, baths and the large Great Room gives the home a warm, yet open feeling. Split plan offers Primary bedroom with large walk-in-closet, bath with walk-in-shower. Great closet space, architectural arches & plant shelves make this a beloved floor plan. Sliders from the Great Room take you to Expanded Screened in Lanai looking out to a park-like view. The kitchen has Maple Wood Cabinets, plenty of counter space & Raised Breakfast Bar. It overlooks the massive Great Room and also provides a closet pantry in the nook. The nook was expanded giving you more room and Bay Window Design. Guest Bedroom is tucked away giving guests privacy and nearby 2nd bath. Inside Utility Room with Washer & Dryer as well as custom cabinetry & plenty of storage. Utility room is located in the garage for added convenience. Garage has screened front for light and air and New Roof 2023, Hot Water Heater 2018, Disposal 2024. Some furnishings available under separate bill of sale. You will enjoy the lifestyle afforded by this community with 24 hour-guard, gated, 18,000 Sq. Ft. Clubhouse with ball room, Restaurant, Billiards, Fitness, Library, Heated Pool, Spa, Bocce, Tennis, Pickleball and more. Community just completed all new road paving. Sidewalks for walking and you will enjoy the extraordinary landscaping. Your fees include, lawn maintenance, exterior painting, sprinkler system maintenance, fiber optic internet, and Streaming. All just 45 minutes from Tampa and close to local beach/kayaking, and Fishing.
- Type:
- Single Family
- Sq.Ft.:
- 1,545
- Status:
- Active
- Beds:
- 2
- Lot size:
- 0.13 Acres
- Year built:
- 1993
- Baths:
- 2.00
- MLS#:
- 2240719
- Subdivision:
- Timber Pines Tr 45
ADDITIONAL INFORMATION
End unit pet friendly villa. Completely furnished including the golf cart. Updated magnolia floor plan offers you in addition to the formal living room and dining room there is a family room off of the kitchen and an extended room off of the dining room for an office or den. Updated kitchen with solid stone countertops and easy close cabinets. The owner had the lanai enclosed for additional heated and cooled living space. The new back outdoor patio with French doors allows you plenty of space for entertaining and grilling. The roof shingles were replaced in 2010 and the HVAC system is a new 2021 with 7 years of warranty left on the system. The inside laundry room offers plenty of storage space with a new washer just being installed. The seller is offering an assumable mortgage at the attractive interest rate of 2.25%. The principal balance is approximately 163,000.00., with just under 26 years remaining. Consult with the lender on instructions for assuming the mortgage. Timber Pines is a 55+ resort community offering 4 golf courses, new pickleball courts, 2 community pools w/hot tubs, 2 putting greens, 2 pro-shops, a multimillion dollar fitness center, bocce, tennis, a full time restaurant, and a performing arts center. High speed internet and cable are included in our low 314.00 monthly HOA. payment.

Andrea Conner, License #BK3437731, Xome Inc., License #1043756, [email protected], 844-400-9663, 750 State Highway 121 Bypass, Suite 100, Lewisville, TX 75067

Listing information Copyright 2025 Hernando County Information Services and Hernando County Association of REALTORS®. The information being provided is for consumers’ personal, non-commercial use and will not be used for any purpose other than to identify prospective properties consumers may be interested in purchasing. The data relating to real estate for sale on this web site comes in part from the IDX Program of the Hernando County Information Services and Hernando County Association of REALTORS®. Real estate listings held by brokerage firms other than Xome Inc. are governed by MLS Rules and Regulations and detailed information about them includes the name of the listing companies.
Spring Hill Real Estate
The median home value in Spring Hill, FL is $328,200. This is higher than the county median home value of $318,600. The national median home value is $338,100. The average price of homes sold in Spring Hill, FL is $328,200. Approximately 71.47% of Spring Hill homes are owned, compared to 21.23% rented, while 7.31% are vacant. Spring Hill real estate listings include condos, townhomes, and single family homes for sale. Commercial properties are also available. If you see a property you’re interested in, contact a Spring Hill real estate agent to arrange a tour today!
Spring Hill, Florida has a population of 114,706. Spring Hill is more family-centric than the surrounding county with 25.71% of the households containing married families with children. The county average for households married with children is 22.09%.
The median household income in Spring Hill, Florida is $55,573. The median household income for the surrounding county is $53,301 compared to the national median of $69,021. The median age of people living in Spring Hill is 43.3 years.
Spring Hill Weather
The average high temperature in July is 90.6 degrees, with an average low temperature in January of 45.4 degrees. The average rainfall is approximately 53 inches per year, with 0 inches of snow per year.
