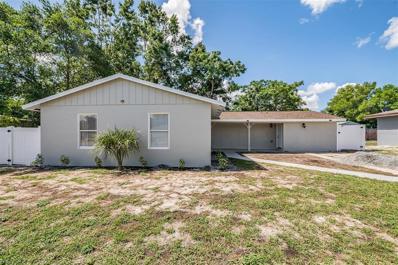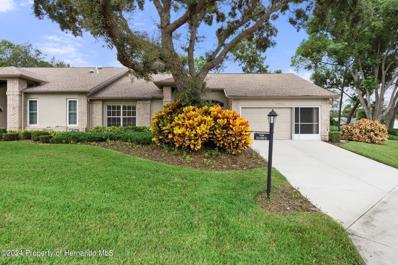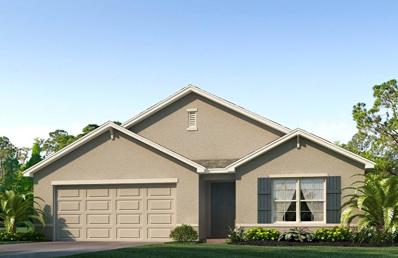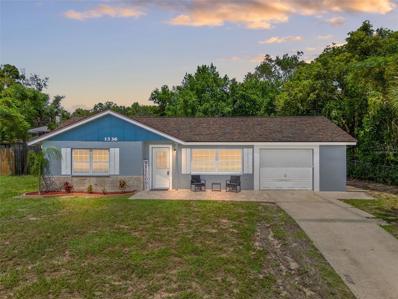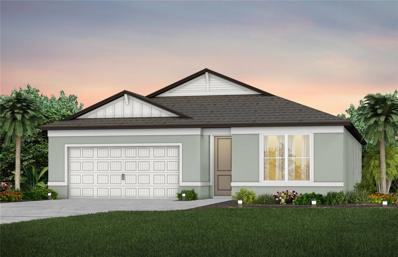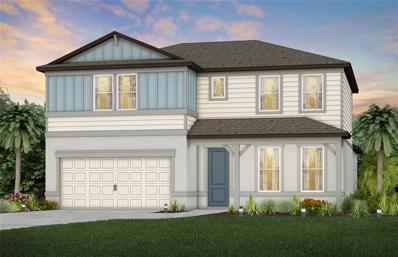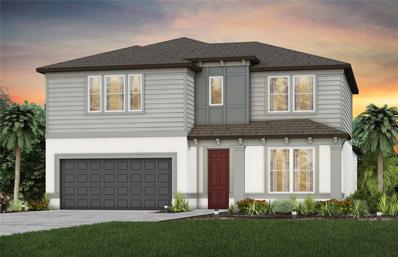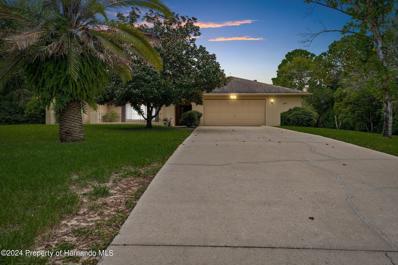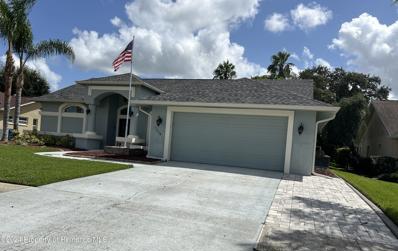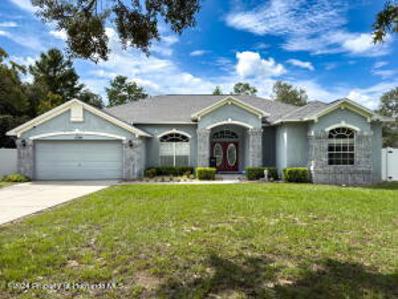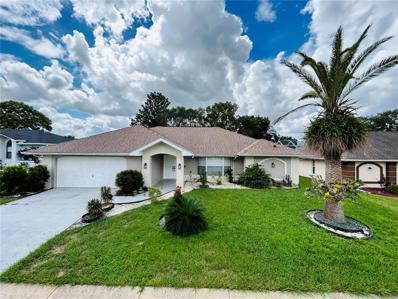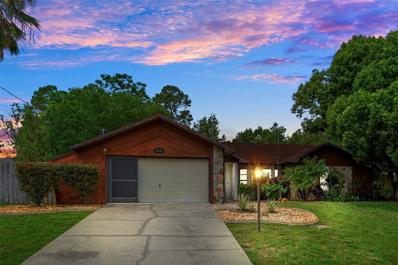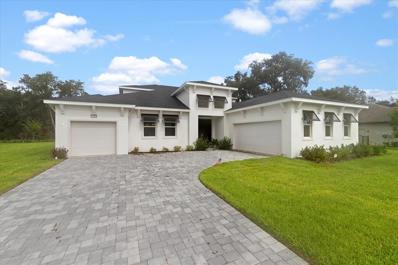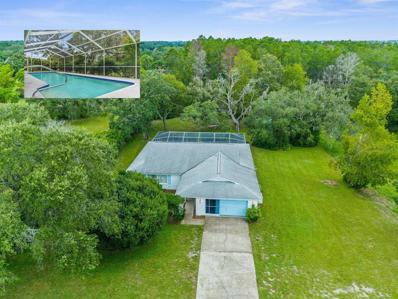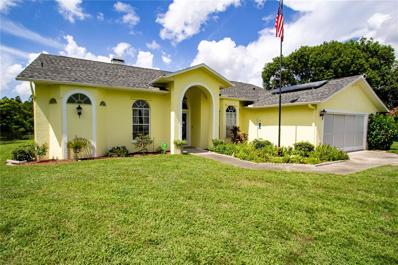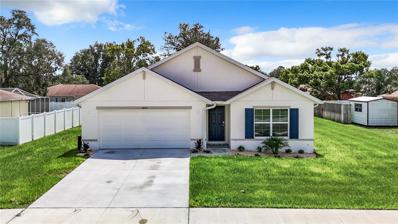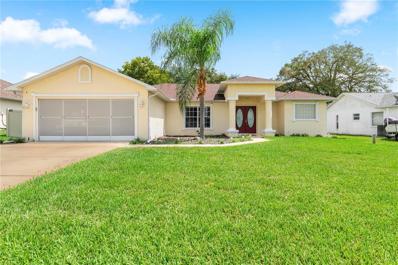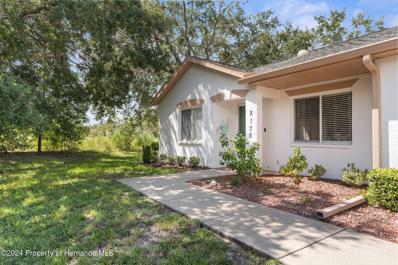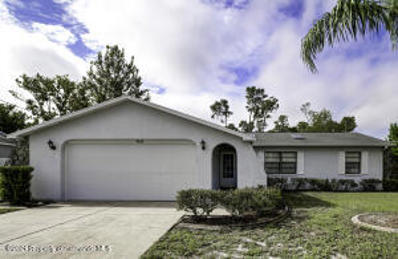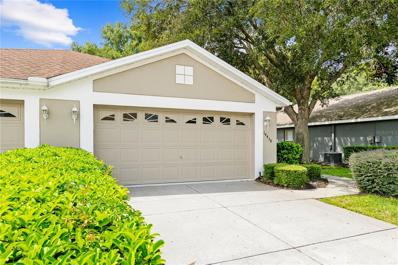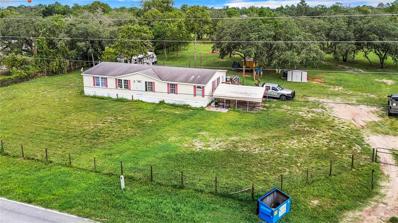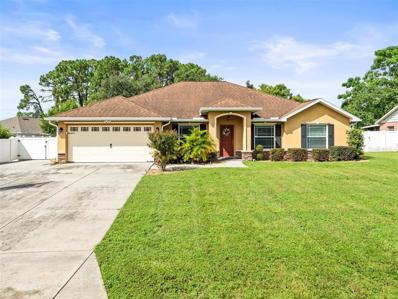Spring Hill FL Homes for Sale
- Type:
- Single Family
- Sq.Ft.:
- 1,464
- Status:
- Active
- Beds:
- 3
- Lot size:
- 0.17 Acres
- Year built:
- 1969
- Baths:
- 2.00
- MLS#:
- T3551205
- Subdivision:
- Spring Hill
ADDITIONAL INFORMATION
Charming 3-Bedroom Home in Spring Hill, FL – Perfect Blend of Comfort and Convenience! Welcome to 6408 Spring Hill Dr, a beautifully maintained 3-bedroom, 2-bathroom single-family home nestled in the heart of Spring Hill, FL. With 1,464 sq. ft. of thoughtfully designed living space, this home offers a perfect combination of modern amenities and serene living, ideal for those seeking comfort and convenience. As you step inside, you’ll be greeted by an open floor plan, filled with natural light. The well-appointed kitchen features sleek stainless steel appliances, elegant granite countertops, and ample cabinet space—perfect for preparing meals and entertaining. Whether you're hosting guests or enjoying a quiet dinner at home, this kitchen is both functional and stylish. The spacious living and dining areas flow seamlessly, creating an inviting atmosphere for relaxation and gatherings. Large windows allow light to fill the space, giving it a warm and welcoming feel. The primary bedroom is a peaceful retreat, complete with an en-suite bathroom for added privacy. The other bedrooms is generously sized, with easy access to the second full bathroom, making it ideal for guests or a home office. Outside, the home boasts a fenced in back yard, perfect for enjoying the beautiful Florida weather. Whether you’re relaxing or gardening in the yard, this outdoor space offers plenty of opportunities to unwind and enjoy nature. Living at 6408 Spring Hill Dr means you’re close to all the best that Spring Hill has to offers. Spend weekends exploring the nearby Weeki Wachee Springs State Park, enjoying the sandy shores of Pine Island Beach Park, or golfing at one of the area’s many courses. Shopping, dining, and entertainment are all within easy reach, and the vibrant city of Tampa is just a short drive away. This move-in ready home is perfect for anyone looking to experience the best of Florida living. Don’t miss your chance to own this charming property in a wonderful community. Schedule your showing today and start living the Spring Hill dream!
- Type:
- Single Family
- Sq.Ft.:
- 1,545
- Status:
- Active
- Beds:
- 2
- Lot size:
- 0.13 Acres
- Year built:
- 1993
- Baths:
- 2.00
- MLS#:
- 2240719
- Subdivision:
- Timber Pines Tr 45
ADDITIONAL INFORMATION
End unit pet friendly villa. Completely furnished including the golf cart. Updated magnolia floor plan offers you in addition to the formal living room and dining room there is a family room off of the kitchen and an extended room off of the dining room for an office or den. Updated kitchen with solid stone countertops and easy close cabinets. The owner had the lanai enclosed for additional heated and cooled living space. The new back outdoor patio with French doors allows you plenty of space for entertaining and grilling. The roof shingles were replaced in 2010 and the HVAC system is a new 2021 with 7 years of warranty left on the system. The inside laundry room offers plenty of storage space with a new washer just being installed. The seller is offering an assumable mortgage at the attractive interest rate of 2.25%. The principal balance is approximately 163,000.00., with just under 26 years remaining. Consult with the lender on instructions for assuming the mortgage. Timber Pines is a 55+ resort community offering 4 golf courses, new pickleball courts, 2 community pools w/hot tubs, 2 putting greens, 2 pro-shops, a multimillion dollar fitness center, bocce, tennis, a full time restaurant, and a performing arts center. High speed internet and cable are included in our low 314.00 monthly HOA. payment.
- Type:
- Single Family
- Sq.Ft.:
- 1,828
- Status:
- Active
- Beds:
- 4
- Lot size:
- 0.2 Acres
- Year built:
- 2024
- Baths:
- 2.00
- MLS#:
- OM685742
- Subdivision:
- Spring Hill Unit 6 Hernando Spot Lots
ADDITIONAL INFORMATION
One or more photo(s) has been virtually staged. Under Construction. Welcome to a spacious and inviting 4-bedroom, open-concept and all concrete block constructed home where design meets functional elegance. The seamless flow between living areas and the kitchen creates an expansive environment perfect for both daily living and entertaining. The kitchen is a focal point of this home and designed for style and convenience including a stainless-steel range, microwave, built-in dishwasher, and refrigerator. Four well-appointed bedrooms and located in the front of the home and nearby a full bathroom. The primary bedroom features an ensuite bathroom, double vanity, and walk-in closet. The laundry room is complete with a washer and dryer. This residence embodies the perfect harmony of openness and privacy. The Cali is complete with a state-of-the-art smart home system. Pictures, photographs, colors, features, and sizes are for illustration purposes only and will vary from the homes as built. Home and community information including pricing, included features, terms, availability and amenities are subject to change and prior sale at any time without notice or obligation. CRC057592.
- Type:
- Single Family
- Sq.Ft.:
- 1,436
- Status:
- Active
- Beds:
- 2
- Lot size:
- 0.23 Acres
- Year built:
- 1977
- Baths:
- 1.00
- MLS#:
- W7868145
- Subdivision:
- Spring Hill Unit 1
ADDITIONAL INFORMATION
Welcome to this beautifully upgraded 2-bedroom, 1-bathroom home located in the heart of Spring Hill, FL! With 1,436 square feet of living space, this home offers the perfect blend of modern convenience and cozy charm.The kitchen features sleek granite countertops and stainless steel appliances, providing a stylish and functional space for meal prep. The converted garage serves as a bonus room, ideal for a home office, gym, or game room, offering flexible space to suit your lifestyle.This home is completely move-in ready, with every inch thoughtfully upgraded. There is no carpet here—luxury vinyl plank flooring and ceramic tile have been installed throughout, adding to the home's modern appeal. Recent updates include a freshly painted exterior and interior, a new AC system in 2022, and a recently replaced roof.Step through the glass sliding doors to access the paved rear patio, perfect for outdoor entertaining or enjoying a quiet evening.Located in the growing community of Spring Hill, this home is conveniently close to shopping, dining, and outdoor activities, with no HOA or CDD fees. Whether you’re just starting out, downsizing, or seeking a great investment opportunity, this home is a true find!
- Type:
- Single Family
- Sq.Ft.:
- 1,850
- Status:
- Active
- Beds:
- 4
- Lot size:
- 0.14 Acres
- Year built:
- 2024
- Baths:
- 2.00
- MLS#:
- T3551892
- Subdivision:
- Valleybrook
ADDITIONAL INFORMATION
Under Construction. Pulte Homes is now selling in Valleybrook! Enjoy all the benefits of a new construction home in this boutique community located in Spring Hill. Enjoy convenient access to the Suncoast Parkway, US-41, and Ridge Rd. Extension, and Florida's beautiful Nature Coast. Plus, Valleybrook features a community park with a playground and No CDD fees. This home has the upgrades you've been looking for. It features the perfectly sized Heston floor plan with a single-story, open-concept home design. The designer kitchen showcases an island, white cabinets, quartz countertops with a 3"x 6" white tiled backsplash, a large pantry, Whirlpool stainless steel appliances, including a refrigerator, dishwasher, microwave, and range, and a large single-bowl sink. The bathrooms have matching white cabinets and quartz countertops and a walk-in shower and dual sinks in the Owner's bath. There is 18”x18” floor tile in the main living areas, baths, and laundry room, and stain-resistant carpet in the bedrooms. This home also features a convenient laundry room with a Whirlpool washer and dryer, a covered lanai, and a 2-car garage. Additional upgrades include 4 LED downlights in the gathering room, window blinds throughout, pendant pre-wiring in the kitchen, upgraded door hardware, and a Smart Home technology package with a video doorbell.
- Type:
- Single Family
- Sq.Ft.:
- 2,894
- Status:
- Active
- Beds:
- 4
- Lot size:
- 0.14 Acres
- Year built:
- 2024
- Baths:
- 4.00
- MLS#:
- T3551886
- Subdivision:
- Valleybrook
ADDITIONAL INFORMATION
Under Construction. Pulte Homes is now selling in Valleybrook! Enjoy all the benefits of a new construction home in this boutique community located in Spring Hill. Enjoy convenient access to the Suncoast Parkway, US-41, and Ridge Rd. Extension, and Florida's beautiful Nature Coast. Plus, Valleybrook features a community park with a playground and No CDD fees. Featuring the perfectly planned Winthrop home design with an open-concept layout, this home has all the upgraded finishes you've been looking for. The designer kitchen showcases a large center island with a single-bowl sink and upgraded faucet, modern white cabinets, quartz countertops with a 3"x6" white subway tiled backsplash, a walk-in pantry, and Whirlpool stainless steel appliances including a refrigerator, dishwasher, microwave, and range. The bathrooms have matching cabinets and quartz countertops. Plus, the Owner’s bath features a walk-in shower, linen closet, and private commode. There is 18”x18” floor tile in the main living areas, baths, and laundry room, and stain-resistant carpet in the bedrooms and loft. This home makes great use of space with a 1st-floor Owner’s suite, versatile flex room, oversized loft, walk-in closets in three of the four bedrooms, a convenient laundry room with a Whirlpool washer and dryer, storage under the stairs, and a covered lanai. Additional features and upgrades include blinds throughout the home, LED downlights, pendant pre-wiring in the kitchen, TV prep in the gathering room, and a Smart Home technology package with a video doorbell.
- Type:
- Single Family
- Sq.Ft.:
- 2,894
- Status:
- Active
- Beds:
- 4
- Lot size:
- 0.14 Acres
- Year built:
- 2024
- Baths:
- 4.00
- MLS#:
- T3551883
- Subdivision:
- Valleybrook
ADDITIONAL INFORMATION
Under Construction. Pulte Homes is now selling in Valleybrook! Enjoy all the benefits of a new construction home in this boutique community located in Spring Hill. Enjoy convenient access to the Suncoast Parkway, US-41, and Ridge Rd. Extension, and Florida's beautiful Nature Coast. Plus, Valleybrook features a community park with a playground and No CDD fees. Featuring the perfectly planned Winthrop home design with an open-concept layout, this home has all the upgraded finishes you've been looking for. The designer kitchen showcases a large center island with a single-bowl sink and upgraded faucet, modern white cabinets, quartz countertops with a 3"x11" tiled backsplash, a walk-in pantry, and Whirlpool stainless steel appliances, including a refrigerator, dishwasher, microwave, and range. The bathrooms have matching cabinets and countertops. Plus, the Owner’s bath features a walk-in shower, linen closet, and private commode. There is 22”x22” floor tile in the main living areas, baths, and laundry room, and stain-resistant carpet in the bedrooms and loft. This home makes great use of space with a 1st-floor Owner’s suite, versatile flex room, oversized loft, walk-in closets in three of the four bedrooms, a convenient laundry room with a Whirlpool washer and dryer, storage under the stairs, and a covered lanai. Additional features and upgrades include LED downlights, pendant pre-wiring in the kitchen, TV prep in the gathering room, and a Smart Home technology package with a video doorbell.
- Type:
- Single Family
- Sq.Ft.:
- 2,846
- Status:
- Active
- Beds:
- 4
- Lot size:
- 1 Acres
- Year built:
- 1986
- Baths:
- 4.00
- MLS#:
- 2240705
- Subdivision:
- Spring Hill Unit 12
ADDITIONAL INFORMATION
Don't miss out on this spacious, well maintained 4 bedroom, 4 full bath, oversized 2 car garage home with 2846 sq ft of living space. This home sits on a full acre of land with a wooded buffer on 3 sides for additional privacy. Den has a beautiful real wood burning fireplace for the cold winter nights. The back of the home has its own bedroom and bathroom that could easily be converted to a separate mother-in-law suite by just adding a door to the nearby hallway. The large back porch has plenty of space for entertaining and pool has been resurfaced in 2022. Irrigation system is connected to a separate well that was had a new pump installed in 2018. AC 2017 & Hot water heater aprox. 2017. NO HOA!!! Also, incudes a shed out back for extra storage space.
- Type:
- Single Family
- Sq.Ft.:
- 1,775
- Status:
- Active
- Beds:
- 3
- Lot size:
- 0.22 Acres
- Year built:
- 1992
- Baths:
- 2.00
- MLS#:
- 2240677
- Subdivision:
- Seven Hills Unit 2
ADDITIONAL INFORMATION
Price improved on this SOLAR DREAM HOME! Move right in to this extremely well-maintained and updated 3/2/2 pool home in the desirable Estates at Seven Hills neighborhood. Upgrades since 2021 include new roof and HVAC, pool refinished, new windows and insulation, and solar panels. ELECTRIC BILLS ARE NOW $40 PER MONTH! Enter through the magnificent glassed double doors to the open floor plan with vaulted ceilings, light accented plant shelves, top of the line stainless appliances in the spacious kitchen with good sized breakfast nook. Tile throughout the home. Spacious main bedroom with huge walk-in closet, garden tub, tiled walk-in shower and double vanity sinks. Screened lanai features an 8 x 26 under roof sitting area and large open Kool Deck area around the pool. Over-sized garage, brick pavers enlarging the parking area. Hurricane shutters, too. Low HOA dues of $228 per year; no CDDs. Location is perfect: across from the YMCA, shopping, restaurants, medical facilities and minutes from the Suncoast Parkway for easy access to Tampa, St. Pete and Clearwater. Beach, kayaking, fishing, golf all within a short drive. Live your Florida dream! Make your appointment today!
- Type:
- Single Family
- Sq.Ft.:
- 2,353
- Status:
- Active
- Beds:
- 3
- Lot size:
- 0.46 Acres
- Year built:
- 2002
- Baths:
- 2.00
- MLS#:
- 2240701
- Subdivision:
- Royal Highlands Unit 2
ADDITIONAL INFORMATION
Discover the charm of this beautifully crafted Pastore-built brick home, nestled on a spacious 1/2 acre in the highly desirable Royal Highlands. With over 2300 square feet of total living space, this residence offers both style and comfort, complete with a brand-new 2022 roof and a 2017 HVAC system. Step inside to find laminate and ceramic tile flooring throughout, creating a seamless flow from room to room. Enjoy the warmth of a stunning wood-burning, stacked-stone fireplace, perfect for cozy family gatherings in the separate formal living and family rooms. The formal dining area is complemented by a convenient butler's pantry that opens to a generously sized kitchen, outfitted with sleek black appliances, abundant cabinetry, a pantry, and plenty of counter space. A breakfast bar and nook complete this welcoming kitchen, ideal for casual meals. Off the hall, you'll find two spacious 12x11 bedrooms, a practical office/desk area, and a laundry room with shelving for extra storage. The master suite is a private retreat, featuring its own sliding door to the lanai, two walk-in closets, and a luxurious ensuite bathroom with double sinks, a garden tub, a private commode, and a walk-in shower. Step outside to your backyard oasis where a solar-heated, saltwater, Diamond Brite pool beckons year-round enjoyment. The large, fenced backyard also includes a 160-square-foot shed, a boat port, and plenty of room for additional storage or activities. Conveniently located just minutes from Highway 50, you'll have quick access to shopping, medical facilities, and local waterways, making this the perfect blend of peaceful living and urban convenience.
- Type:
- Single Family
- Sq.Ft.:
- 1,996
- Status:
- Active
- Beds:
- 4
- Lot size:
- 0.2 Acres
- Year built:
- 1989
- Baths:
- 2.00
- MLS#:
- TB8301408
- Subdivision:
- Seven Hills
ADDITIONAL INFORMATION
Step into elegance with this FULLY remodeled 4-bedroom, 2-bathroom POOLl home, featuring an OPEN Floor plan and nestled in the sought-after Estates of Seven Hills. As you enter through double doors, you’ll be greeted by a formal living room, with an stunning accent wall setting the tone for the rest of this beautifully updated home.The heart of the home is the gourmet kitchen, perfect for any chef, with ample cabinetry, a breakfast bar island, and stunning waterfall quartz countertops. A cozy kitchenette offers a lovely spot for morning coffee. The master suite is a true retreat with walk-in closets, pool access via sliding doors, and a bath that includes dual sinks and a spacious, tiled shower. Three generously sized guest bedrooms share a well-appointed guest bath with direct access to the pool area. An inside laundry room offers added convenience, and the thoughtful floor plan ensures comfort and ease of living.The outdoor space includes an enclosed pool, perfect for relaxation and entertaining. Updates include a 2019 Roof making this home truly move-in ready. Located in the heart of Spring Hill, you’re close to hospitals, schools, shopping, and dining options. Don’t miss this opportunity—schedule your private showing today!
- Type:
- Single Family
- Sq.Ft.:
- 2,471
- Status:
- Active
- Beds:
- 4
- Lot size:
- 0.23 Acres
- Year built:
- 2023
- Baths:
- 3.00
- MLS#:
- TB8307156
- Subdivision:
- Spring Hill
ADDITIONAL INFORMATION
This nearly-new, 1-year-old Maronda Homes property still benefits from a 2/10 year transferable builder warranty, offering peace of mind for the new owner. The Harmony model provides a well-designed layout that offers many amenities typically found in larger homes. The spacious master suite includes a luxurious bathroom with his and hers sinks and an oversized walk-in closet. With a total of 4 bedrooms, a flex/den that can easily serve as a home office, and 3 baths, this home is perfect for a growing family or hosting guests. The open floor plan in the great room creates a seamless flow, leading to the flex/den space for a custom office or additional living area. The rear lanai is perfect for summer cookouts, with convenient access to the kitchen. The three-car garage offers plenty of room for full-sized vehicles and includes a workshop area for additional storage or projects. Built by Maronda Homes, this property is the perfect fit for your family’s needs, offering space, flexibility, and modern convenience.
- Type:
- Single Family
- Sq.Ft.:
- 1,665
- Status:
- Active
- Beds:
- 2
- Lot size:
- 0.3 Acres
- Year built:
- 1985
- Baths:
- 2.00
- MLS#:
- TB8302691
- Subdivision:
- Spring Hill
ADDITIONAL INFORMATION
Must-See Immaculate Home at 5005 Kirkwood Avenue, Spring Hill, FL! Ever dreamt of owning a vacation rental that practically pays for itself? Or perhaps you're seeking a fully furnished, move-in-ready Florida retreat? Either way, this stunning 2-bedroom, 2-bathroom home offers it all—and more! With 1,665 sq ft of living space, including a bonus second family room that can easily become a third bedroom, the possibilities are endless! Whether you’re maximizing rental income or creating your dream space, the flexible floor plan caters to investors and homeowners alike. And here’s the best part—this home is a thriving Airbnb/VRBO property, currently boasting Super Host status, which transfers right to you! Whether you’re looking for a hands-off investment that starts working from day one, or your very own Florida haven, this home has it covered. Complete with a private pool, enclosed lanai, and all the furnishings you need to dive into the Sunshine State lifestyle, this opportunity is as turnkey as they come. Curious? You should be. Don’t miss out! Call today to schedule your private showing.
- Type:
- Single Family
- Sq.Ft.:
- 4,620
- Status:
- Active
- Beds:
- 6
- Lot size:
- 0.45 Acres
- Year built:
- 2022
- Baths:
- 5.00
- MLS#:
- T3552494
- Subdivision:
- Serengeti
ADDITIONAL INFORMATION
Stunning NEW HOME Ready for You! Don’t miss your chance to own this pristine 4,620-square-foot Mediterranean-style home on nearly half an acre in a rapidly growing area. With the new Moffitt Cancer Hospital coming to Spring Hill, now is the perfect time to invest! Key Features: Never Occupied: Move in immediately and make it your own! Spacious Living: Enjoy soaring 10-foot ceilings and an open-concept layout that connects a stylish living area to a gourmet kitchen, complete with quartz countertops and a sprawling island—ideal for entertaining. 6 Bedrooms & 4.5 Baths: Includes a convenient in-law suite, perfect for guests or family. Elegant Dining Space: Bathed in natural light with beautiful cabinetry and a generous pantry. Main Floor Primary Suite: A serene retreat with a walk-in closet and spa-like master bath featuring dual quartz vanities. Versatile Loft: Upstairs, a flexible loft space awaits, perfect for a playroom or home office, plus two additional bedrooms with a Jack and Jill bath. Outdoor Oasis: Step outside to your upgraded paver patio, perfect for al fresco dining and enjoying views of nature. Spot native Florida wildlife from your secluded backyard, surrounded by Serengeti’s 150 acres of nature preserve. Prime Location: Minutes from the Suncoast Parkway for easy access to Tampa and Wesley Chapel, with low HOA fees that include basic cable and internet—no CDD fees! This is a unique opportunity to embrace luxury and nature-inspired living. Act quickly—this home won’t last long! Contact us today to schedule a viewing and make it yours within the next 30 days!
- Type:
- Single Family
- Sq.Ft.:
- 1,756
- Status:
- Active
- Beds:
- 2
- Lot size:
- 0.6 Acres
- Year built:
- 1989
- Baths:
- 2.00
- MLS#:
- W7868200
- Subdivision:
- Oakridge Estates
ADDITIONAL INFORMATION
Can Close QUICK - Location, Location, Location.. Are You Looking for PRIVACY & Yet Close to All Amenities? To the Right is a 1/2 Acre No Build Lot plus the Home Backs up to a 10 Acre Homesite.. All in Beautiful Oakridge Estates with VERY AFFORDABLE $150 per YEAR HOA. Do you Like to Swim? You will Love this Screened Enclosed LAP POOL!! Full Price will get you a New Roof ($15,000) prior to closing for Insurance Purposes.. Walk into the Front Door to the Spacious Living Room with a Picture Window. Step further in to an additional room that can be used as a Dining Room or added Living Room. To the Right is the Kitchen with a Pass Thru Window to the Pool Area. Right off the Kitchen is a Breakfast Nook. Both Bedrooms are very Spacious. Master Bedroom Suite with Walk in Shower and Guest Suite with Pool Tub/Shower Bathroom. Inside Laundry Room with Washer and Dryer. Screened Enclosed Pool with Covered Porch. Private Side & Back Yard adorned with Scattered Oak Trees. Shed.
- Type:
- Single Family
- Sq.Ft.:
- 1,826
- Status:
- Active
- Beds:
- 3
- Lot size:
- 0.85 Acres
- Year built:
- 1997
- Baths:
- 2.00
- MLS#:
- O6239609
- Subdivision:
- Oakridge Estates
ADDITIONAL INFORMATION
Welcome to this stunning 3-bedroom pool home located in the sought-after Oakridge Estates on an expansive 0.85-acre lot. This beautifully maintained property offers both modern upgrades and charming features, perfect for those seeking space and comfort. Step inside and enjoy the benefits of a new roof (2023), new AC (2022), and a new pool screening (2022), ensuring peace of mind for years to come. The split floor plan offers a spacious layout with a formal living room, dining room, and a separate den/study—ideal for a home office or library. The heart of the home is the open living area with cathedral ceilings and a cozy wood-burning fireplace, creating a warm and inviting atmosphere. The exterior has been freshly painted in 2023 and boasts faux wood flooring throughout, with tile in the kitchen and bathrooms for a sleek, modern touch. Outside, relax on the expansive lanai overlooking the screened-in, in-ground pool, perfect for enjoying Florida’s sunshine. The oversized 2-car garage offers ample storage space, and the property’s large yard provides a serene backdrop, where you can watch wild turkeys stroll by as you enjoy your morning coffee. This Oakridge Estates gem is the perfect blend of natural beauty and modern living!
- Type:
- Single Family
- Sq.Ft.:
- 1,828
- Status:
- Active
- Beds:
- 4
- Lot size:
- 0.23 Acres
- Year built:
- 2023
- Baths:
- 2.00
- MLS#:
- W7868187
- Subdivision:
- Spring Hill
ADDITIONAL INFORMATION
Welcome to this 2023 DR Horton SMART home that is located in the heart of Spring Hill! Enjoy the many upgrades that have already been done such as gutters/downspouts, water softener, blinds on the sliding door, front door keyless entry, WIFI garage door opener, new fan with remote installed on lanai, additional landscaping, ring doorbell, and trees removed. As you step inside you will immediately fall in love with the warm and inviting open floor plan with tile throughout most of the home. The kitchen features a large island breakfast bar, gorgeous granite counters, beautiful 42’ cabinets, a coffee bar station, stainless-steel appliances, and a closet pantry. The kitchen is open to the spacious living room and eat-in area with sliding doors leading to the covered lanai. This is perfect for hosting family gatherings or entertaining guests. The roomy master bedroom with ensuite bathroom offers double walk-in closets, dual sinks with granite counters, and a tile shower. The spacious 2nd bedroom and 3rd bedroom share the 2nd bathroom. The 4th bedroom makes a great office/playroom if wanted. The dedicated laundry room includes wiring shelving. Step out back to your covered lanai to enjoy your morning coffee or to relax and unwind. The 2 car garage features Wi-Fi garage door opener. The home is also partially fenced by the neighbors. Lots of shopping and local favorite dining options nearby. Minutes to the famous Weeki Wachee live mermaids, Pine Island Park and Roger’s Park for fun on the water. Just minutes to the Suncoast parkway for quick access to the airport, Tampa, Clearwater and St. Pete Beaches (Ranked in the top 5 Beaches in the US), also close to the famous Tarpon Springs Sponge Docks. Enjoy everything Tampa Bay has to offer from the new Downtown Riverwalk, TOP US BEACHES, boating, fishing, golfing, cultural entertainment, and museums...and of course year-round beautiful weather!
- Type:
- Single Family
- Sq.Ft.:
- 1,730
- Status:
- Active
- Beds:
- 3
- Lot size:
- 0.22 Acres
- Year built:
- 2001
- Baths:
- 2.00
- MLS#:
- TB8301173
- Subdivision:
- Berkeley Manor
ADDITIONAL INFORMATION
Newer ROOF!!!!!! Newer HVAC!!!! Welcome to 4396 Las Palmas Ave, a charming gem in the heart of Spring Hill! This beautiful 3-bedroom, 2 full bathrooms home offers a bright and open living space, featuring vaulted ceilings and large sliders that open onto a screened-in lanai—perfect for enjoying those stunning summer sunsets. The spacious kitchen is a chef's delight with stainless steel appliances, a closet pantry, and ample counter space. The master bedroom is a serene retreat with a large walk-in closet and dual sinks in the en-suite bathroom, bathed in natural light. The large backyard is a standout feature, perfect for entertaining or relaxing under the shade of two mature oak trees. A unique bonus is the screened garage, adding both functionality and comfort. Conveniently located close to shopping, dining, Gulf Beaches, Pine Island, and the enchanting Weeki Wachee Springs, this home combines comfort with convenience. Don’t miss out on this incredible opportunity and schedule a showing today!
- Type:
- Condo
- Sq.Ft.:
- 1,260
- Status:
- Active
- Beds:
- 2
- Year built:
- 2001
- Baths:
- 2.00
- MLS#:
- 2240670
- Subdivision:
- Bluffs (the) At The Heather Iv
ADDITIONAL INFORMATION
Welcome to this charming 2-bedroom, 2-bath condo located in the desirable Bluff's at The Heather golfing community! This beautifully updated condo offers an eat-in kitchen with brand-new countertops designed to look like marble, complemented by new fans, light fixtures, and fresh paint inside and out. You'll find a spacious living room, a separate formal dining room, and vaulted ceilings that create an inviting, open atmosphere. The home features no carpet, with new flooring throughout, and large walk-in closets providing ample storage space. The master bedroom and dining room both have sliding glass doors that lead to a private, screened-in lanai, perfect for relaxing and enjoying the tranquility of your surroundings. Enjoy the convenience of a roomy laundry room, complete with a washer and dryer. The HVAC system, installed in 2012, is in excellent condition, and the roof was replaced in 2015, providing peace of mind. Your HOA fees cover cable, trash, internet, building, and lawn maintenance, as well as access to the community pool, clubhouse, weight room, and picnic area at Pickett's Park. Conveniently located just off US Hwy 19, The Heather is near shopping, medical facilities, Pine Island, Rogers Park, and the famous Mermaids of Weeki Wachee. Don't wait—come see this adorable condo, fall in love, and make it yours today!
- Type:
- Single Family
- Sq.Ft.:
- 1,508
- Status:
- Active
- Beds:
- 3
- Lot size:
- 0.23 Acres
- Year built:
- 1985
- Baths:
- 2.00
- MLS#:
- 2240648
- Subdivision:
- Spring Hill Unit 22
ADDITIONAL INFORMATION
Don't miss out on the opportunity to own an adorable and affordable home with character! Featuring a split floor plan, three bedrooms, two bathrooms, a two-car garage and an in-ground pool. With 1,508 sq feet of potential, there's room for creativity and transformation! Envision yourself entertaining under the large covered patio while beating the summer heat with splashes in your very own pool! Located just minutes from Commercial Way and Cortez Blvd. and all the conveniences each bring you. Your dream home awaits, ready to customize to your heart's desire! Privacy fence will be replaced prior to closing.
- Type:
- Single Family
- Sq.Ft.:
- 3,624
- Status:
- Active
- Beds:
- 5
- Lot size:
- 0.5 Acres
- Year built:
- 2001
- Baths:
- 3.00
- MLS#:
- W7868006
- Subdivision:
- Barony Woods Ph 1
ADDITIONAL INFORMATION
Welcome to your dream home! This stunning single family home boasts 5 spacious bedrooms and 3 luxurious bathrooms, perfect for a growing family or those who love to entertain. With 3,624 square feet of living space, there is plenty of room for everyone to spread out and relax. As you enter, you will be greeted by a grand foyer that leads to the main living area. The open concept layout is perfect for hosting gatherings and features a cozy fireplace, creating a warm and inviting atmosphere. The kitchen is a chef's dream with ample counter space, modern appliances, and a large island for meal prep. The master suite is a true oasis, complete with a spa-like en-suite bathroom and a walk-in closet. The additional bedrooms are all generously sized and offer plenty of natural light. Need extra space for guests or in-laws? Look no further than the mother-in-law suite, providing privacy and comfort for your loved ones. Step outside to your own private paradise. The backyard boasts a sparkling pool, perfect for cooling off on hot summer days. And with solar heating, you can enjoy the pool year-round. The 4-car attached garage provides plenty of space for vehicles and storage. Don't miss out on the opportunity to make this stunning property your forever home. Schedule a showing today!
- Type:
- Other
- Sq.Ft.:
- 1,444
- Status:
- Active
- Beds:
- 2
- Lot size:
- 0.13 Acres
- Year built:
- 1999
- Baths:
- 2.00
- MLS#:
- TB8301121
- Subdivision:
- Silverthorn Ph 4 Sterling Run
ADDITIONAL INFORMATION
Discover easy living in this charming 2-bedroom, 2-bathroom villa located in the desirable Silverthorn community. With an additional flex space, this home is perfect for customization to suit your lifestyle. The master suite boasts two spacious walk-in closets and a walk-in shower for added convenience. Enjoy the luxury of indoor laundry and a two-car garage, plus a relaxing screened back porch. The modern kitchen includes stainless steel appliances and a breakfast bar. This maintenance-free villa covers everything—roof and paint for life, cable and internet, and lawn and shrub care. As a resident, you’ll have access to top-notch amenities, including a clubhouse, restaurant, pool, and exercise room. The community also features a golf course, tennis courts, a putting green, an on-site gate guard, and more. Live the good life in Silverthorn!
- Type:
- Other
- Sq.Ft.:
- 1,860
- Status:
- Active
- Beds:
- 4
- Lot size:
- 1.35 Acres
- Year built:
- 2001
- Baths:
- 2.00
- MLS#:
- W7868167
- Subdivision:
- Highland Forest
ADDITIONAL INFORMATION
Discover your perfect blend of space and convenience with this spacious 4-bedroom, 2-bath mobile home, sitting on an expansive 1.35-acre agricultural-zoned lot. Ideal for those who love the outdoors, there's plenty of room for your animals, toys, and more. This property offers the best of both worlds—serenity and accessibility—located just 6 miles from the Suncoast Highway and less than 45 minutes to Tampa International Airport. Enjoy nearby natural attractions such as Alfred McKethan Pine Island Park, Wildlife Survival Sanctuary, and Weeki Wachee Springs State Park, perfect for nature lovers and adventurers alike. Don’t miss this opportunity to embrace country living with all the perks of city convenience!
- Type:
- Single Family
- Sq.Ft.:
- 2,117
- Status:
- Active
- Beds:
- 4
- Lot size:
- 0.29 Acres
- Year built:
- 2009
- Baths:
- 2.00
- MLS#:
- TB8300817
- Subdivision:
- Spring Hill
ADDITIONAL INFORMATION
Back on market! Nicely maintained and upgraded 4Bedroom/2bath home in the heart of Springhill. The many extras in the home include 5" baseboards throughout, crown molding, ceramic tile in all rooms except in bedrooms 2 and 3 which are carpeted. Kitchen features include granite counters, soft close cabinets, 42" upper cabinets, stainless steel appliances, has closet and walk-in Pantry and opens to spacious family room with double french doors to patio. Family room has surround sound and large entertainment center which stays. Bedroom 4 is off family room which has some built-ins perfect for an office. The exterior includes new vinyl fencing, sprinkler system, above ground pool, new covered gazebo near pool, metal storage building with carport, playhouse with covered seating area, and outdoor sink. Plenty of room for boat parking or motorhome in this backyard. Garage door opener, Ring doorbell, Ring cameras, 30 amp Generator hookup, 50 amp RV hookup. Garage also has small air conditioner and side service door. Other extras include double paned low E windows radiant barrier in attic. Home also features stone accents in front of home. Roof is in process of being replaced.
- Type:
- Single Family
- Sq.Ft.:
- 2,191
- Status:
- Active
- Beds:
- 3
- Lot size:
- 0.36 Acres
- Year built:
- 1996
- Baths:
- 2.00
- MLS#:
- W7868193
- Subdivision:
- Silverthorn Ph 1
ADDITIONAL INFORMATION
Price Improved! Discover this Beautifully Maintained 3 Bedroom, PLUS Den, 2 Bath and 2 Car Garage Pool Home located in the Gated Golf Community of Silverthorn. With 2,191 Square Feet of Living Space and a Total of 3,028 Square Feet, this home offers ample room to relax and entertain. Enjoy the Florida Lifestyle and the Luxury of a Heated Pool on the Over-sized Lanai, enhanced with Custom Paver Bricks and an Expandable Awning. Recent Capital Improvements include an Updated Electrical Panel Box in 2022 and ROOF Replacement in 2019. The Kitchen features updated Stainless Steel Appliances, Contemporary Granite Counters and Spacious Breakfast Nook. The Separate Office/Den offers double door entry off the Family Room. The main living areas, including the Kitchen, Dining Room and the Family Room, are enhanced with Engineered Hardwood Flooring. The Master Bedroom, complete with 2 large walk-in closets, offers glass-slider access to the private lanai and pool area. Complete with dual sinks, the Master Bath also offers an Over-sized Step-in Shower. Bedrooms 2 and 3 provide plenty of room for overnight guests. Surrounded by lush landscaping and located along a quiet street in Silverthorn, this home is move-in ready! Just outside of one of the Silverthorn gates is a convenient access to the 41-mile-long Suncoast Bike Trail, one of the longest trails in Florida. Silverthorn HOA dues also includes: Upgraded Cable with free DVR box and DVR service and High-Speed Internet! Silverthorn's amenities include the Community Center Complex, complete with pool, tennis and pickleball courts, fitness center, playground, etc. Silverthorn Community also offers an 18-hole Golf Course, Clubhouse with The Club at Silverthorn Restaurant and Banquet Facilities. Local shopping and support services along Spring Hill Drive and Cortez Blvd (Rt 50) are within minutes. The Suncoast Parkway, also located within minutes, offers easy access to Tampa International Airport. Silverthorn's convenient location in ZIP CODE 34609 may also show as Spring Hill OR Brooksville. CALL TODAY TO SCHEDULE YOUR APPOINTMENT!
| All listing information is deemed reliable but not guaranteed and should be independently verified through personal inspection by appropriate professionals. Listings displayed on this website may be subject to prior sale or removal from sale; availability of any listing should always be independently verified. Listing information is provided for consumer personal, non-commercial use, solely to identify potential properties for potential purchase; all other use is strictly prohibited and may violate relevant federal and state law. Copyright 2024, My Florida Regional MLS DBA Stellar MLS. |
Andrea Conner, License #BK3437731, Xome Inc., License #1043756, [email protected], 844-400-9663, 750 State Highway 121 Bypass, Suite 100, Lewisville, TX 75067

Listing information Copyright 2024 Hernando County Information Services and Hernando County Association of REALTORS®. The information being provided is for consumers’ personal, non-commercial use and will not be used for any purpose other than to identify prospective properties consumers may be interested in purchasing. The data relating to real estate for sale on this web site comes in part from the IDX Program of the Hernando County Information Services and Hernando County Association of REALTORS®. Real estate listings held by brokerage firms other than Xome Inc. are governed by MLS Rules and Regulations and detailed information about them includes the name of the listing companies.
Spring Hill Real Estate
The median home value in Spring Hill, FL is $322,500. This is higher than the county median home value of $318,600. The national median home value is $338,100. The average price of homes sold in Spring Hill, FL is $322,500. Approximately 71.47% of Spring Hill homes are owned, compared to 21.23% rented, while 7.31% are vacant. Spring Hill real estate listings include condos, townhomes, and single family homes for sale. Commercial properties are also available. If you see a property you’re interested in, contact a Spring Hill real estate agent to arrange a tour today!
Spring Hill, Florida has a population of 114,706. Spring Hill is more family-centric than the surrounding county with 25.71% of the households containing married families with children. The county average for households married with children is 22.09%.
The median household income in Spring Hill, Florida is $55,573. The median household income for the surrounding county is $53,301 compared to the national median of $69,021. The median age of people living in Spring Hill is 43.3 years.
Spring Hill Weather
The average high temperature in July is 90.6 degrees, with an average low temperature in January of 45.4 degrees. The average rainfall is approximately 53 inches per year, with 0 inches of snow per year.
