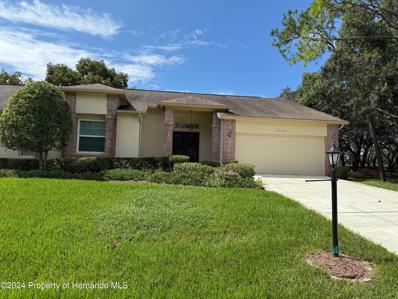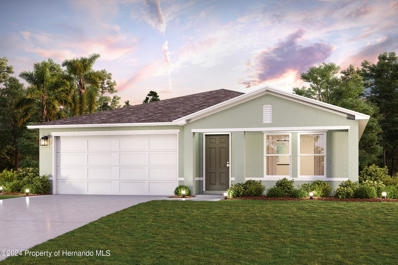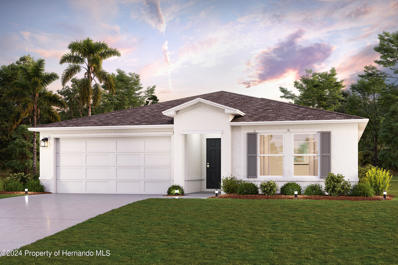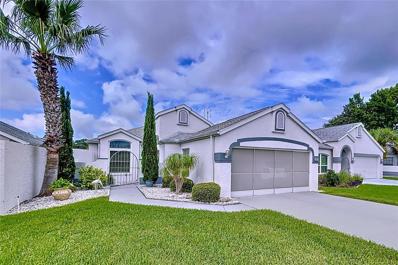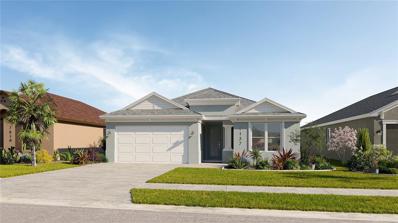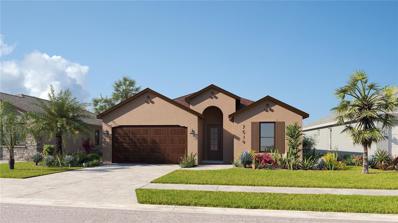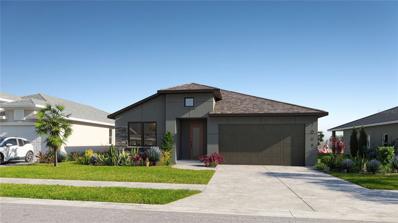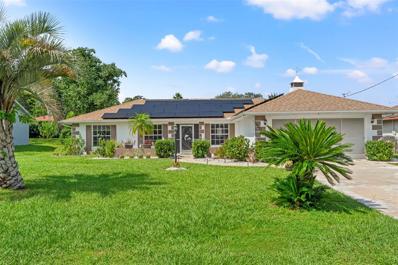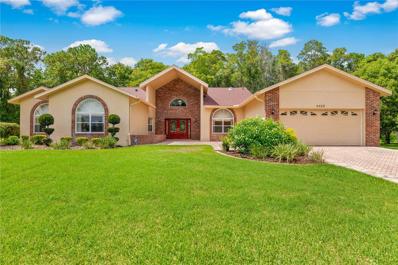Spring Hill FL Homes for Sale
- Type:
- Single Family
- Sq.Ft.:
- 1,853
- Status:
- Active
- Beds:
- 2
- Lot size:
- 0.15 Acres
- Year built:
- 1993
- Baths:
- 2.00
- MLS#:
- 2241080
- Subdivision:
- Timber Pines Tr 27
ADDITIONAL INFORMATION
*** UNREPAIRED SINKHOLE PROPERTY*** GOLF COURSE VILLA OAKMONT MODEL END UNIT LARGE OPEN GREAT RM WITH FAMILY ROOM PLUS UNDER ROOF SCREEN PORCH ENJOY VIEWS WITH PARK LIKE SETTING ON THE GOLF COURSE LARGE EAT IN KITCHEN INSIDE LAUNDRY RM LARGE MASTER SUITE WITH 2ND BEDROOM BUILT IN SHELVING ROOF 2012 ENJOY 24 HOUR GAURDED AND GATED TIMBER PINES COMMUNITY WITH ACCESS TO GOLF COURSES, AWARD WINNING PICKLE BALL COURTS, FITNESS CENTER, CLUBHOUSE, RESTAURANT, PERFORING ARTS CENTER, TWO GEOTHERMAL POOLS, TENNIS OURTS, BILLIARDS, BOCCE , WOODSHOP, ARTS AND CRAFTS CENTER AND A PAUSE PARK FOR PETS. WITH 100 OF CLUBS FOR ACTIVITYS PLUS CABLE TV AND HIGH SPEED INTERNET INCLUDED IN HOA.
- Type:
- Single Family
- Sq.Ft.:
- 2,844
- Status:
- Active
- Beds:
- 3
- Lot size:
- 2.31 Acres
- Year built:
- 1973
- Baths:
- 2.00
- MLS#:
- TB8309580
- Subdivision:
- Suncoast Highlands 08 Unrec
ADDITIONAL INFORMATION
Property Details: • Size: 2,844 Square Feet • Bedrooms: 2 (plus upstairs loft for office or additional bedroom) • Bathrooms: 2 • Lot: 2.31 Acres, Fully Fenced with Gate Features: • 2 Brick Fireplaces • Oversized Family Room • Master Bedroom with Garden Tub and Shower • Oversized Indoor Pool with Slide • Large Barn and/or Workshop • In-Ground Irrigation System • Appliances Included: Washer, Dryer, Refrigerator, Range, Dishwasher, Chest Freezer • Vintage Wood Burning Stove • New Septic Tank Additional Highlights: • Built in 1973 with a Unique Floorplan • Metal Roof • Well Water • Secluded Country Living Feel • Lots of Oak and Pine Trees • Located on Paved Roads • Minutes from Schools, Shopping, and Expressway • No HOA • Zoned Residential & Agricultural (No Farm Animal Restrictions) Offered at Below Market Value: • Property requires some updating • Recently inherited, and owners are motivated to sell This property offers the perfect blend of privacy and convenience, ideal for those seeking a peaceful rural lifestyle with easy access to urban amenities. Don't miss out on this unique opportunity!
- Type:
- Single Family
- Sq.Ft.:
- 1,672
- Status:
- Active
- Beds:
- 4
- Lot size:
- 0.71 Acres
- Year built:
- 2024
- Baths:
- 2.00
- MLS#:
- 2241067
- Subdivision:
- Spring Hill Unit 18
ADDITIONAL INFORMATION
Welcome home to this NEW single-story home in the Royal Highlands community! The desirable Quail Ridge plan boasts an open design encompassing the living, dining, and kitchen spaces. The kitchen features gorgeous cabinets, granite countertops, and stainless-steel appliances (Including: range, microwave hood, and dishwasher). The primary suite has a private bath, dual vanity sinks, and a walk-in closet. This home also includes 3 more bedrooms, and a whole secondary bathroom.
- Type:
- Single Family
- Sq.Ft.:
- 1,811
- Status:
- Active
- Beds:
- 4
- Lot size:
- 0.71 Acres
- Baths:
- 2.00
- MLS#:
- 2241066
- Subdivision:
- Spring Hill Unit 18
ADDITIONAL INFORMATION
You will love this DELIGHTFUL NEW single-story home in the Spring Hill community! The desirable Braselton plan boasts an open design encompassing the living, dining, and kitchen spaces. The kitchen features gorgeous cabinets, granite countertops, and stainless-steel appliances (Including: range, microwave hood, and dishwasher). In addition, the primary suite has a private bath with dual vanity sinks and a walk-in closet. This home also includes 3 more bedrooms and a full secondary bath.
- Type:
- Single Family
- Sq.Ft.:
- 2,240
- Status:
- Active
- Beds:
- 4
- Lot size:
- 0.19 Acres
- Year built:
- 1990
- Baths:
- 2.00
- MLS#:
- W7868802
- Subdivision:
- Berkeley Manor Ph I
ADDITIONAL INFORMATION
Welcome to a sanctuary of elegance and comfort, where the artistry of home design meets the tranquility of nature. Nestled in the highly sought after neighborhood of Berkeley Manor, this exceptional property, crafted by the legendary Arthur Rutenberg—known as the father of Florida home design—offers a harmonious blend of luxury and livability. As you approach, the grand arched entryway greets you, hinting at the timeless elegance that lies within. Step inside to discover cathedral ceilings that create an airy and expansive ambiance throughout the home. The beautiful Makore colored floors guide you through the meticulously maintained living spaces, with every detail designed for both style and functionality. Property may be under surveillance at owners discresion. This home features four comfortably sized bedrooms and two full bathrooms, providing ample space for family and guests. The primary suite features a stunning corner tub where you can unwind in peace, a private shower stall, and a large dual sinks vanity. The over-sized closet offers an abundance of storage—perfect for even the most discerning wardrobe. The heart of the home is a beautifully designed kitchen, complete with updated cabinetry and a delightful window banquette. The kitchen also features a breakfast bar, a dedicated office nook, and ample storage space to stay organized and clutter-free. Imagine hosting gatherings in the huge formal dining room, effortlessly transitioning to the outdoors through four oversized sliding glass doors that bathe the interior in natural light. The large fenced-in backyard invites you to explore endless possibilities, from vibrant garden parties to serene mornings with a cup of coffee. The spacious laundry room features an alcove, utility sink, and extra linen closet, adding thoughtful touches that enhance everyday convenience. Whether you envision the optional fully furnished oasis as it is, or a blank canvas to infuse with your own personal style, this home stands ready to accommodate your dreams. Also noteworthy is the screened-in two-car garage, where your vehicles and belongings stay protected, while easy access keeps your life running smoothly. Securely positioned within a flood zone X, on a quiet street, in a well rated school district, this isn’t just a home; it’s an opportunity to embrace a lifestyle of comfort, and elegance. Discover the unique charm and exceptional quality that await you in this remarkable property. Your dream home is just a heartbeat away—are you ready to make it yours?
- Type:
- Single Family
- Sq.Ft.:
- 1,105
- Status:
- Active
- Beds:
- 2
- Lot size:
- 0.29 Acres
- Year built:
- 1984
- Baths:
- 2.00
- MLS#:
- TB8309107
- Subdivision:
- Spring Hill
ADDITIONAL INFORMATION
$25,000 PRICE REDUCTION! Welcome to your dream home at 6485 India Drive in Spring Hill, Florida! This beautifully updated one-story single-family residence features two spacious bedrooms and two modern baths, making it the perfect retreat for families or anyone seeking a peaceful lifestyle. Step inside to discover a bright and airy living space adorned with tile flooring throughout the living room, kitchen, and baths. The heart of the home is the updated kitchen, showcasing sleek grey shaker-style cabinets and stainless steel appliances, ideal for whipping up delicious meals. Both bathrooms have been thoughtfully renovated, ensuring a fresh and contemporary feel. Outside, you'll find a stunning screen-enclosed in-ground pool surrounded by a large covered patio, perfect for entertaining or simply relaxing in the Florida sunshine. (Roof 2020 / AC 2023) Situated on a generous corner lot, this property offers plenty of outdoor space for gardening or play. Plus, you're just a short drive away from beautiful local parks, shopping centers, and the stunning Gulf Coast beaches, providing endless opportunities for recreation and relaxation. Don’t miss the chance to make this delightful home your own!
- Type:
- Single Family
- Sq.Ft.:
- 3,531
- Status:
- Active
- Beds:
- 5
- Lot size:
- 0.2 Acres
- Year built:
- 2018
- Baths:
- 3.00
- MLS#:
- TB8308807
- Subdivision:
- Talavera Ph 1a-2
ADDITIONAL INFORMATION
STUNNING 2018 Sonoma floor plan by M/I Homes, offering nearly 3,531 sqft in the highly sought-after Talavera Subdivision! Built-in 2018, this SPACIOUS 5-bedroom, 3-bathroom home has it all, including a three-car garage with plenty of room for vehicles, bikes, and sports gear. As you approach the home, you're greeted by a charming front entrance adorned with beautiful landscaping. Step inside to find an open-concept family room filled with natural light, the perfect place to unwind and relax with loved ones. The home is enhanced with full lighting and a ceiling fan package throughout for added comfort. On the main floor, you'll find a cozy guest bedroom, which can easily be transformed into a home office, gym, or creative space. The elegant laminate flooring extends through the first floor, up the stairs, and partially throughout the second floor, providing a seamless flow. The heart of the home is the gourmet kitchen, boasting a spacious island, high-end stainless steel appliances (including a newer fridge), stylish pendant lighting, and a modern backsplash. With tons of cabinet space, upper cabinets, and a closet pantry, storage is no issue. The adjoining dinette area opens up through sliding glass doors to the large, fully fenced yard—an ideal spot to create your own pool and private oasis. Upstairs, you'll find an inviting loft area, perfect for a home theater, playroom, or whatever your heart desires. The oversized primary bedroom offers a retreat-like feel with a spacious walk-in closet, and the en-suite bathroom features dual vanities for added luxury. Three additional bedrooms upstairs are well-sized with excellent closet space. With two energy-efficient AC units, a large laundry room, and a family-friendly layout, this home is move-in ready! This family-friendly home is move-in ready, set in a community that includes resort-style amenities such as a splash pad, pool, basketball court, playground, tennis and pickleball courts, and a clubhouse. All facilities are fenced, with a key-pass entry for added security. Located just north of US 41 and SR 52, this property provides easy access to major highways, including I-75 and the Suncoast Parkway. Video tour: https://www.youtube.com/watch?v=ja_Xw0BxhFg
- Type:
- Other
- Sq.Ft.:
- 1,289
- Status:
- Active
- Beds:
- 2
- Lot size:
- 0.13 Acres
- Year built:
- 1997
- Baths:
- 2.00
- MLS#:
- W7868769
- Subdivision:
- Gardens At Seven Hills Ph 2
ADDITIONAL INFORMATION
Looking for a move-in ready, 2 bedroom, 2 bath villa on a cul-de-sac in the heart of Spring Hill just minutes from Tampa General Hospital's Spring Hill campus, a Publix shopping center, the YMCA and the Suncoast Parkway? Look no further!! Brand new roof installed in October of 2020. The eat-in kitchen is recently remodeled with new appliances (2023). The Great Room is expansive sharing space for a formal dining area if needed. The fully enclosed lanai was added in 2017 to provide a wonderful place to have your coffee and enjoy Florida living, or to grab a chair and read your favorite book while enjoying the sounds of nature. The windows open to provide fresh air or close to keep it cooler in the summertime. Speaking of staying cool, the AC system was replaced in 2017 as well! Primary bedroom has access to the enclosed lanai, a walk-in closet. The primary bathroom has double sinks, a walk-in shower, and a toilet closet for privacy. The second bathroom has a tub shower combo for those that like a bath at the end of the day. The yard has been updated and is well maintained. Tennis anyone? The tennis court is at the end of the cul-de-sac. This Villa checks off all the boxes if you are looking for convenience, a quiet street (cul-de-sac) and recent upgrades. It is well maintained and move-in ready. Schedule a showing today! * All information and measurements intended to be accurate, however, the Buyer and Buyer's Agent are recommended to verify all information.
- Type:
- Single Family
- Sq.Ft.:
- 1,737
- Status:
- Active
- Beds:
- 3
- Lot size:
- 3.81 Acres
- Year built:
- 1977
- Baths:
- 2.00
- MLS#:
- TB8309368
- Subdivision:
- Highland Forest
ADDITIONAL INFORMATION
FIXER UPPER. BUYER GREAT OPPORTUNITY TO SUBDIVIDE LAND AND DEVELOP INTO THREE PARCELS OR LEAVE IT AS IS. THERES CURRENTLY A BLOCK HOUSE, POOL, HUGE DETACHED GARAGE, 3.87 ACRES. THERES AN ADDITIONAL BONUS STRUCTURE ON THE PROPERTY THAT CAN EITHER BE REHABBED OR DEMOED .
- Type:
- Single Family
- Sq.Ft.:
- 2,007
- Status:
- Active
- Beds:
- 4
- Lot size:
- 0.15 Acres
- Year built:
- 2024
- Baths:
- 2.00
- MLS#:
- A4625329
- Subdivision:
- Avalon West Ph 1
ADDITIONAL INFORMATION
Under Construction. This is the new construction home you've been looking for in Avalon West in Spring Hill, FL. Offering 2,004 square feet of meticulously designed living space, this residence offers the perfect blend of sophistication, comfort, and privacy. Upon entering, you'll be captivated by the wide entryway that sets the tone for the spaciousness and warmth that defines this home. The open-concept layout creates an inviting atmosphere, allowing for a seamless flow from room to room and making every corner of this home feel effortlessly connected. This floor plan features 4 bedrooms, and 2 full bathrooms, providing ample space for both relaxation and entertainment. The kitchen serves as the heart of the home and is sure to impress with its stainless steel appliances and ample amount of countertop and cabinet space. Whether you're preparing a gourmet meal or enjoying a casual breakfast with your family, this well-appointed kitchen is designed to meet your every need. For those with a penchant for outdoor living, prepare to be delighted by the extended lanai looking out, offering a tranquil sanctuary where you can unwind and bask in the beauty of nature.
- Type:
- Single Family
- Sq.Ft.:
- 1,658
- Status:
- Active
- Beds:
- 3
- Lot size:
- 0.12 Acres
- Year built:
- 2024
- Baths:
- 2.00
- MLS#:
- A4625354
- Subdivision:
- Avalon West Ph 1
ADDITIONAL INFORMATION
Under Construction. This new construction home you've been looking for is at Avalon West in Spring Hill, Florida! A stunning open-concept one-story home nestled in the serene community of Avalon West. This meticulously crafted home boasts 3 bedrooms, and 2 bathrooms, plus a Den/Flex Room and a convenient two-car garage. The upgraded kitchen, adorned with 42-inch cabinets and soft close cabinetry, is a culinary haven! Additional features include Smart Home technology and Energy Star certification. You will be amazed by the amount of natural light that beams in from the windows and slider and window in the dining room. Homes in Avalon West have a short drive to the Veteran's Expressway, Weeki Wachee, and the new Moffit Cancer Center. This home is available for a pre-design session where the interior selections you select, must be designed prior to the cutoff date.
- Type:
- Single Family
- Sq.Ft.:
- 1,769
- Status:
- Active
- Beds:
- 3
- Lot size:
- 0.12 Acres
- Year built:
- 2024
- Baths:
- 2.00
- MLS#:
- A4625349
- Subdivision:
- Avalon West Ph 1
ADDITIONAL INFORMATION
Under Construction. This new construction home you've been looking for is at Avalon West in Spring Hill, Florida! A stunning open-concept one-story home nestled in a serene rolling hills community of Avalon West. This meticulously crafted home boasts 3 bedrooms, 2 bathrooms, and a convenient two-car garage. The upgraded kitchen, adorned with 42-inch cabinets and soft close cabinetry, is a culinary haven! This home has a lot of storage, starting with the walk-in kitchen pantry, cabinets in the kitchen, and closets. That's not all! Additional features include 8ft interior doors, 14ft vaulted ceiling and prewire for ceiling fans in all bedrooms, Smart Home technology, and Energy Star certification. You will be amazed by the amount of natural light that beams in from the windows slider and skylights in the dining room. Move right in as we have taken care of the Upgrades for you! Homes in Avalon West have a short drive to the Veteran's Expressway, Weeki Wachee, and the new Moffit Cancer Center.
- Type:
- Single Family
- Sq.Ft.:
- 2,007
- Status:
- Active
- Beds:
- 4
- Lot size:
- 0.12 Acres
- Year built:
- 2024
- Baths:
- 2.00
- MLS#:
- A4625348
- Subdivision:
- Avalon West Ph 1
ADDITIONAL INFORMATION
Under Construction. This is the new construction home you've been looking for in Avalon West in Spring Hill, FL. Offering 2,004 square feet of meticulously designed living space, this residence offers the perfect blend of sophistication, comfort, and privacy. Upon entering, you'll be captivated by the wide entryway that sets the tone for the spaciousness and warmth that defines this home. The open-concept layout creates an inviting atmosphere, allowing for a seamless flow from room to room and making every corner of this home feel effortlessly connected. This floor plan features 4 bedrooms, and 2 full bathrooms, providing ample space for both relaxation and entertainment. The kitchen serves as the heart of the home and is sure to impress with its stainless steel appliances and ample amount of countertop and cabinet space. Whether you're preparing a gourmet meal or enjoying a casual breakfast with your family, this well-appointed kitchen is designed to meet your every need. For those with a penchant for outdoor living, prepare to be delighted by the extended lanai looking out, offering a tranquil sanctuary where you can unwind and bask in the beauty of nature.
- Type:
- Single Family
- Sq.Ft.:
- 2,696
- Status:
- Active
- Beds:
- 3
- Lot size:
- 0.14 Acres
- Year built:
- 2024
- Baths:
- 3.00
- MLS#:
- A4625342
- Subdivision:
- Avalon West Ph 1
ADDITIONAL INFORMATION
Under Construction. This is new construction home you've been looking for is at Avalon West in Spring Hill, Florida! A stunning open-concept two-story home nestled in Avalon West close to Veterans Expressway for convenient access to downtown or the coming soon Moffit Center. This meticulously crafted home boasts 3 spacious bedrooms, 2.5 pristine bathrooms, and a convenient two-car garage. The upgraded kitchen, adorned with 42-inch cabinets, is a culinary haven! This home has a lot of storage, starting with the walk-in kitchen pantry, cabinets in the kitchen, and closets. That's not all! Additional features prewire for ceiling fans in all bedrooms, Smart Home technology, and Energy Star certification. You will be amazed by the amount of natural light that beams in from the windows and slider. Move right in as we have taken care of the Upgrades for you! Pictures, photographs, colors, features, and sizes are for illustration purposes only and will vary from the homes as built.
- Type:
- Single Family
- Sq.Ft.:
- 2,207
- Status:
- Active
- Beds:
- 4
- Lot size:
- 0.12 Acres
- Year built:
- 2024
- Baths:
- 3.00
- MLS#:
- A4625335
- Subdivision:
- Avalon West Ph 1
ADDITIONAL INFORMATION
Under Construction. This is new construction home you've been looking for is at Avalon West in Spring Hill, Florida! A stunning open-concept single-story home nestled in the serene community of Avalon West. This meticulously crafted home boasts four spacious bedrooms, three pristine bathrooms, and a convenient two-car garage. The upgraded kitchen, adorned with 42-inch cabinets, is a culinary haven! This home has a lot of storage, starting with the walk-in kitchen pantry, pocket office space, and closets. That's not all! Additional features include a 14" ft vaulted ceiling in the living room, 8' tall interior doors, prewires for ceiling fans in all bedrooms, an 8ft x 16ft ultra-grain garage door, Smart Home technology, and Energy Star certified. You will be amazed by the amount of natural light that beams in from the windows and sliders. Welcome to luxury living at its finest in this TBBA grand showcase award-winning home.
- Type:
- Single Family
- Sq.Ft.:
- 2,696
- Status:
- Active
- Beds:
- 4
- Lot size:
- 0.15 Acres
- Year built:
- 2024
- Baths:
- 3.00
- MLS#:
- A4625325
- Subdivision:
- Avalon West Ph 1
ADDITIONAL INFORMATION
Under Construction. This new construction home you've been looking for is at Avalon West in Spring Hill, Florida! A stunning open-concept two-story home nestled in Avalon West close to Veterans Expressway for convenient access to downtown or the coming soon Moffit Center. This meticulously crafted home boasts 4 spacious bedrooms, 3 pristine bathrooms, and a convenient two-car garage. The upgraded kitchen, adorned with 42-inch cabinets, is a culinary haven! This home has a lot of storage, starting with the walk-in kitchen pantry, cabinets in the kitchen, and closets. That's not all! Additional features prewire for ceiling fans in all bedrooms, Smart Home technology, and Energy Star certification. You will be amazed by the amount of natural light that beams in from the windows and slider. Move right in as we have taken care of the Upgrades for you! Pictures, photographs, colors, features, and sizes are for illustration purposes only and will vary from the homes as built.
- Type:
- Single Family
- Sq.Ft.:
- 1,936
- Status:
- Active
- Beds:
- 3
- Lot size:
- 0.14 Acres
- Year built:
- 2024
- Baths:
- 2.00
- MLS#:
- A4625318
- Subdivision:
- Avalon West Ph 1
ADDITIONAL INFORMATION
Under Construction. Welcome to luxury living at its finest in this 2024 TBBA grand showcase award-winning home. Boasting over 1,900 square feet of meticulously designed living space, this residence offers the perfect blend of sophistication, comfort, and privacy. Upon entering, you'll be captivated by the wide entryway that sets the tone for the spaciousness and warmth that defines this home. This floor plan features 3 bedrooms, and 2 full bathrooms, providing ample space for both relaxation and entertainment. A versatile pocket office space offers endless possibilities – whether you envision a home office, extended pantry, or hobby room, this flexible area can easily adapt to your needs. The kitchen serves as the heart of the home and is sure to impress with its beautiful stone countertops, stainless steel appliances, and ample amount of cabinet space. Convenience meets luxury with a 2-car garage with an 8ft x 16ft garage opening. Don't miss out on the opportunity to make this home your own with designed features.
- Type:
- Single Family
- Sq.Ft.:
- 1,662
- Status:
- Active
- Beds:
- 2
- Lot size:
- 0.23 Acres
- Year built:
- 1987
- Baths:
- 2.00
- MLS#:
- W7868639
- Subdivision:
- Spring Hill
ADDITIONAL INFORMATION
Welcome to this beautifully maintained 2-bedroom, 2-bathroom home nestled in the highly desirable 34609 zip code. Offering 1,662 sqft of well-designed living space, this home is perfect for a growing family or a happy couple starting their journey. The AC was replaced in 2015, and the home is outfitted with modern LED lighting throughout. The main living parts of the home were updated with waterproof vinyl plank and the exterior and interior have been freshly painted. Step outside to enjoy your very own tropical oasis! The completely screened-in pool and patio area provides the perfect retreat for relaxation or entertaining, surrounded by lush, vibrant landscaping that transports you to paradise. This is an opportunity you don’t want to miss – schedule your showing today and make this oasis your own!
- Type:
- Single Family
- Sq.Ft.:
- 2,145
- Status:
- Active
- Beds:
- 3
- Lot size:
- 0.5 Acres
- Year built:
- 1989
- Baths:
- 2.00
- MLS#:
- W7868733
- Subdivision:
- Oaks (the) Unit 1
ADDITIONAL INFORMATION
Stunning 3-Bedroom, 2-Bathroom Pool Home situated on ½ acre in the beautiful community of The Oaks in the Heart of Spring Hill. This home welcomes you in through beautiful double door front entry way into the 17x15 living room and 15x12 dining room with cathedral ceiling, plant shelves, and view of the rear lanai. Entertain with ease utilizing the spacious kitchen featuring skylights, breakfast bar, tons of cabinet space, pantry, and separate nook area with glass transom windows. The 21x16 family room provides even more room in this home showcasing cathedral ceiling and sliding glass doors to the rear lanai. Retreat to the master suite of this home highlighted with walk-in closet, plant shelves, cathedral ceiling, and en-suite bathroom with dual sinks, vanity space, toilet room, tiled shower, and jetted garden tub. Guests can enjoy their own space and privacy utilizing the 2 ample guest bedrooms both with generous closet spaces and shared guest bathroom with single sink, large vanity, a floor to ceiling tiled roman style shower. The guest bathroom also serves as the pool bath providing access to the rear lanai. Enjoy Florida living at its finest under the 20x18 vinyl enclosed rear lanai featuring indoor/outdoor carpeting, ceiling fan, skylights, and views of the backyard. Escape the heat using the breathtaking 27.5x31 electric heated pool, screened enclosed for your convenience, and separate 16x12 screened seating area. Other features include interior laundry room with cabinetry and laundry tub, New hot water heater December 2024, well for irrigation system, and much more! Located in the beautiful community of The Oaks and conveniently located near shopping, restaurants, and many local amenities. WHO DO YOU KNOW......that needs to book their private showing to make this their new home? Call us Today!
- Type:
- Single Family
- Sq.Ft.:
- 2,230
- Status:
- Active
- Beds:
- 3
- Lot size:
- 0.2 Acres
- Year built:
- 2024
- Baths:
- 3.00
- MLS#:
- TB8308940
- Subdivision:
- Caldera
ADDITIONAL INFORMATION
Under Construction. Pulte Homes is Now Selling in Caldera! Caldera features new homes ideally located in Spring Hill, FL, minutes from the Suncoast Parkway, US-41, US-19, and Florida's beautiful Nature Coast. This Pulte Homes community offers resort-style amenities, including a clubhouse, pool, playground, sports courts, game room, and so much more. Featuring the popular Medina floor plan with an open-concept home design, this home has all the upgraded finishes you've been looking for. The designer kitchen showcases a spacious center island, white cabinets, quartz countertops with a 3"x6" white tiled backsplash, Whirlpool stainless steel appliances including a dishwasher, microwave, and range, and a large single-bowl sink. The bathrooms have matching white cabinets and quartz countertops and dual sinks, a linen closet, a walk-in shower, and a private commode in the Owner's bath. There is 18”x18” floor tile in the main living areas, baths, and laundry room and stain-resistant carpet in the bedrooms. This home makes great use of space with a versatile enclosed flex room, a convenient laundry room with additional storage in the HVAC closet, an oversized gathering room, a large, covered lanai, and a 2-car garage. Additional upgrades include 4 LED downlights in the gathering room, pendant pre-wiring in the kitchen, upgraded door hardware, and a Smart Home technology package with a video doorbell.
- Type:
- Single Family
- Sq.Ft.:
- 3,603
- Status:
- Active
- Beds:
- 4
- Lot size:
- 0.65 Acres
- Year built:
- 1991
- Baths:
- 3.00
- MLS#:
- W7868635
- Subdivision:
- Lake In The Woods Ph Vi
ADDITIONAL INFORMATION
One or more photo(s) has been virtually staged. Discover your perfect retreat in this stunning 4-bedroom, 3-bathroom home nestled in a desirable gated community in beautiful Spring Hill. This meticulously maintained property offers the ideal blend of comfort and elegance, all while backing up to a serene wildlife management area—providing unmatched privacy and breathtaking views. Step inside and be greeted by an inviting open floor plan that maximizes space and natural light. The heart of the home is the gourmet kitchen, featuring exquisite granite countertops, all-wood cabinets, and a spacious island with ample storage, perfect for cooking and entertaining. The kitchen seamlessly flows into the dining and living areas, making gatherings a delight. Retreat to the spacious master suite, complete with an en-suite bathroom that boasts cultured marble showers—no grout, no hassle! Each additional bedroom offers generous space and comfort, making this home perfect for families or guests. The layout is designed for both privacy and togetherness, ensuring everyone has their own sanctuary. Outside, enjoy your own slice of paradise with a private backyard that overlooks the wildlife management area. This tranquil setting is perfect for unwinding after a long day or hosting outdoor gatherings with friends and family. Residents of this gated community enjoy added security and a welcoming atmosphere, with convenient access to local amenities, parks, and recreational activities. With a fantastic location and luxurious features, this home truly has it all. Don’t miss your chance to own this incredible property in Spring Hill. Schedule a showing today and start living the life you’ve always dreamed of! Contact us for more details and to arrange a tour. Your future home awaits!
- Type:
- Single Family
- Sq.Ft.:
- 2,294
- Status:
- Active
- Beds:
- 4
- Lot size:
- 0.1 Acres
- Year built:
- 2024
- Baths:
- 3.00
- MLS#:
- TB8308935
- Subdivision:
- Caldera
ADDITIONAL INFORMATION
Under Construction. Pulte Homes is Now Selling in Caldera! Caldera features new homes ideally located in Spring Hill, FL, minutes from the Suncoast Parkway, US-41, US-19, and Florida's beautiful Nature Coast. This Pulte Homes community offers resort-style amenities, including a clubhouse, pool, playground, sports courts, game room, and so much more. This home features the new consumer-inspired Sonora floor plan, which has the layout you’ve been looking for. The designer kitchen showcases a large center island with a single-bowl sink and upgraded faucet, modern white cabinets, quartz countertops with a 3"x 6" white subway tiled backsplash, a walk-in pantry, and Whirlpool stainless steel appliances, including a dishwasher, microwave, and range. The bathrooms have matching cabinets and quartz countertops and dual square white undermount sinks in the full baths. The Owner’s bath features a walk-in shower, linen closet, and private commode. There is 18” x 18” floor tile in the main living areas, baths, and laundry room and stain-resistant carpet in the bedrooms and loft. This home makes great use of space with a 1st-floor Owner’s suite, a versatile loft with 2 storage closets and a linen closet, a convenient laundry room, a covered lanai, and a 2-car garage. Additional features and upgrades include LED downlights, pendant pre-wiring in the kitchen, TV prep in the gathering room, and a Smart Home technology package with a video doorbell.
- Type:
- Single Family
- Sq.Ft.:
- 1,955
- Status:
- Active
- Beds:
- 4
- Lot size:
- 0.2 Acres
- Year built:
- 2023
- Baths:
- 2.00
- MLS#:
- W7868576
- Subdivision:
- Spring Hill Unit 26
ADDITIONAL INFORMATION
NEARLY BRAND NEW HOME BUILT IN 2023! Welcome to this charming 4-bedroom, 2-bathroom home in the heart of Spring Hill, FL! With 1,955 square feet of living space and 2,576 total square feet, this home offers both comfort and style. As you approach, you'll notice the neatly landscaped front yard and be greeted by a stunning decorative glass door entry. The front living room boasts beautiful tile flooring, while the spacious kitchen features dark wood cabinets, stainless steel appliances, and a large kitchen island with a sink and breakfast bar, perfect for casual dining. The open floor plan flows into the carpeted family room, ideal for relaxation and entertainment. All bedrooms are carpeted for added warmth and comfort, and the inside laundry room comes with a utility tub for added convenience. Sliding glass doors from the kitchen lead to a cozy back patio, perfect for outdoor gatherings or simply enjoying the Florida weather. Best of all, this home comes with NO HOA and NO CDD fees, giving you the freedom to enjoy your property without restrictions. Located near the scenic Weeki Wachee Springs, Homosassa, and Crystal River, outdoor enthusiasts will love the abundance of natural beauty and recreational opportunities. Plus, you're just a short drive away from the vibrant Tampa Bay area, with easy access to major highways, airports, and the best that city living has to offer. Don't miss out on this fantastic opportunity to own a beautiful home in a prime location!
- Type:
- Single Family
- Sq.Ft.:
- 1,241
- Status:
- Active
- Beds:
- 2
- Lot size:
- 0.23 Acres
- Year built:
- 1986
- Baths:
- 2.00
- MLS#:
- TB8315938
- Subdivision:
- Spring Hill
ADDITIONAL INFORMATION
SELLER IS MOTIVATED!! BRING ALL OFFERS! Step into this cozy 2-BEDROOM, 2 BATH, 1-CAR GARAGE home in Spring Hill. With a BRAND NEW ROOF 2024, this well kept home in a desired neighborhood is ready for you to call home. Vinyl flooring throughout the home, tile in the kitchen, NO CARPET. With an open floor plan, the kitchen overlooks the living and dining room. This unique home has a split floor plan with TWO MASTERS. A SCREENED IN LANAI , FENCED yard on the left side of the home. Brand NEW vanity in one of the master bedrooms. Spring Hill has plenty to do, from parks, restaurants, The Weeki Watchee river, the fun never ends! If you enjoy the city, a short 45 minute drive to Tampa awaits, with the express way minutes from the home! Come fall inlove with this home and make it yours! AC 2015, ROOF 2024, WINDOWS 2017. SELLER IS OFFERING $1,500 TOWARDS BUYERS CLOSING COSTS!
- Type:
- Single Family
- Sq.Ft.:
- 1,104
- Status:
- Active
- Beds:
- 3
- Lot size:
- 0.31 Acres
- Year built:
- 1971
- Baths:
- 2.00
- MLS#:
- W7868771
- Subdivision:
- Spring Hill
ADDITIONAL INFORMATION
OPPORTUNITY IS KNOCKING! If you have that "Martha Stuart " decorators touch , you can turn this 3/2 Florida house into one of the nicest homes in desirable Spring Hill! Sits high on upgraded lot with tiered stone steps to front entry. Enjoy large, fenced back yard with room for noise, boys and toys! NO HOA...NO DEED RESTRICTIONS...NO FLOOD ZONE...PETS VERY WELCOME! With a small amount of sweat equity comes a large amount of EQUITY! DRASTIC PRICE REDUCTION (FOR HEALTH REASONS) RESULTING IN FIRM PRICE. YOU WIN!!!!!!!
Andrea Conner, License #BK3437731, Xome Inc., License #1043756, [email protected], 844-400-9663, 750 State Highway 121 Bypass, Suite 100, Lewisville, TX 75067

Listing information Copyright 2025 Hernando County Information Services and Hernando County Association of REALTORS®. The information being provided is for consumers’ personal, non-commercial use and will not be used for any purpose other than to identify prospective properties consumers may be interested in purchasing. The data relating to real estate for sale on this web site comes in part from the IDX Program of the Hernando County Information Services and Hernando County Association of REALTORS®. Real estate listings held by brokerage firms other than Xome Inc. are governed by MLS Rules and Regulations and detailed information about them includes the name of the listing companies.

Spring Hill Real Estate
The median home value in Spring Hill, FL is $328,200. This is higher than the county median home value of $318,600. The national median home value is $338,100. The average price of homes sold in Spring Hill, FL is $328,200. Approximately 71.47% of Spring Hill homes are owned, compared to 21.23% rented, while 7.31% are vacant. Spring Hill real estate listings include condos, townhomes, and single family homes for sale. Commercial properties are also available. If you see a property you’re interested in, contact a Spring Hill real estate agent to arrange a tour today!
Spring Hill, Florida has a population of 114,706. Spring Hill is more family-centric than the surrounding county with 25.71% of the households containing married families with children. The county average for households married with children is 22.09%.
The median household income in Spring Hill, Florida is $55,573. The median household income for the surrounding county is $53,301 compared to the national median of $69,021. The median age of people living in Spring Hill is 43.3 years.
Spring Hill Weather
The average high temperature in July is 90.6 degrees, with an average low temperature in January of 45.4 degrees. The average rainfall is approximately 53 inches per year, with 0 inches of snow per year.
