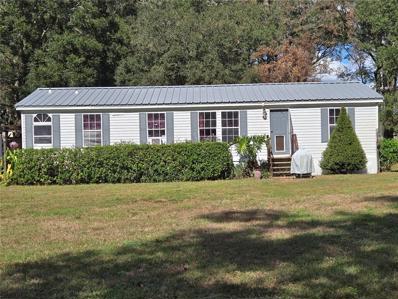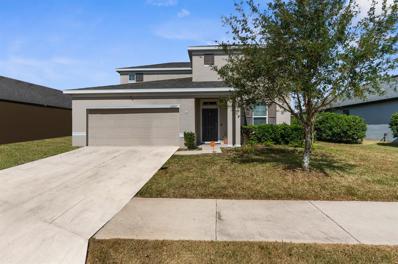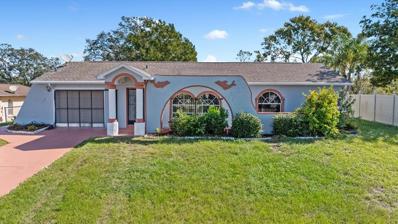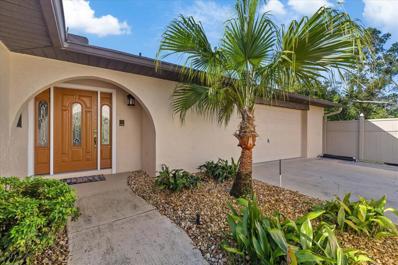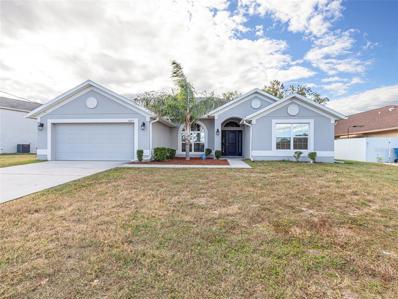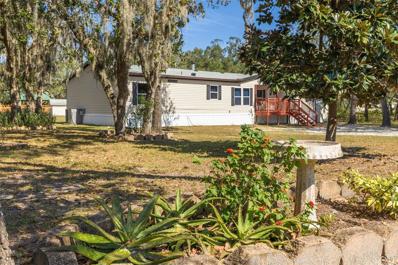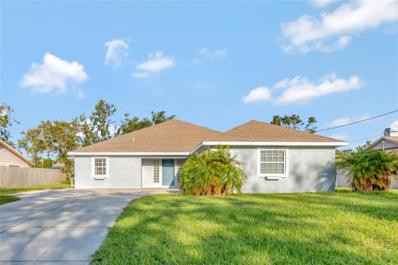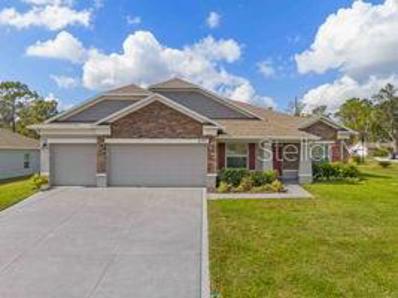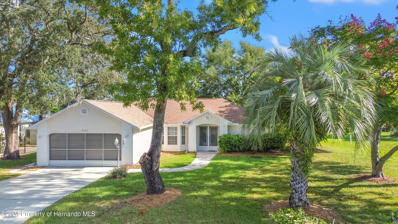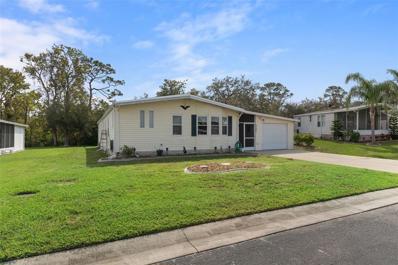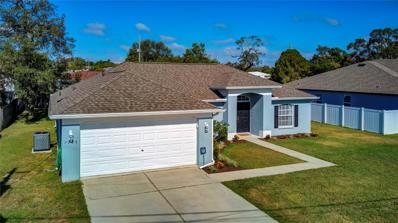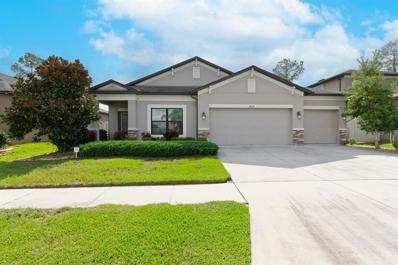Spring Hill FL Homes for Sale
- Type:
- Other
- Sq.Ft.:
- 1,296
- Status:
- Active
- Beds:
- 3
- Lot size:
- 1.07 Acres
- Year built:
- 2000
- Baths:
- 2.00
- MLS#:
- W7869620
- Subdivision:
- Highland Meadows
ADDITIONAL INFORMATION
MUST SEE!!! Newly Renovated!! Well Maintained Home. Located in Highlands Meadows. This Home sits on 1.07 acres and Features a Huge workshop with Electric. All Plumbing and Electric have been Updated as well. The Metal roof is only 1yr old. A/C has also been Updated. This home is Zone AG so bring your Horses and other Animals, Don't miss these beautiful views this property offers. Located on a Cul De Sac. Also a Hookup for a RV. Close to Shopping and Restaurants. DO NOT WAIT THIS WILL NOT LAST!!!
- Type:
- Single Family
- Sq.Ft.:
- 2,385
- Status:
- Active
- Beds:
- 3
- Lot size:
- 0.19 Acres
- Year built:
- 2018
- Baths:
- 3.00
- MLS#:
- W7869616
- Subdivision:
- Villages Of Avalon Ph 3b-1
ADDITIONAL INFORMATION
Welcome to your dream home! This stunning single family home boasts 3 bedrooms and 2 and a half bathrooms, with a spacious 2385 living square feet. As you enter, you'll be greeted by a bright and airy living room, perfect for entertaining guests or relaxing with your family. The kitchen is a chef's delight, featuring modern appliances, ample counter space, and plenty of storage. The dining area is conveniently located next to the kitchen, making it easy to serve meals. The master bedroom is a true retreat, with a large walk-in closet and an en-suite bathroom with a luxurious soaking tub. The two additional bedrooms are perfect for children, guests, or a home office. This home also includes a 2-car attached garage, providing plenty of space for your vehicles and storage needs. Enjoy the Florida sunshine in the spacious backyard, perfect for outdoor activities and gatherings. Located in a desirable neighborhood, this home is close to schools, shopping, and dining. Don't miss out on the opportunity to make this your forever home!
- Type:
- Single Family
- Sq.Ft.:
- 1,831
- Status:
- Active
- Beds:
- 3
- Lot size:
- 0.52 Acres
- Year built:
- 2003
- Baths:
- 2.00
- MLS#:
- 2241577
- Subdivision:
- Rainbow Woods
ADDITIONAL INFORMATION
Welcome to your dream home in the highly sought-after Rainbow Woods community of Spring Hill, Florida! This stunning 3-bedroom, 2-bathroom pool home sits on a spacious 0.50-acre lot and offers an unparalleled blend of comfort and style. The beautifully landscaped yard, set on a tranquil cul-de-sac street, beckons with its serene setting, complete with front and rear porches, a screen-enclosed in-ground pool, fenced dog run, and a sprinkler system on a private well. Step inside to discover a thoughtfully designed interior featuring a great room plan with soaring cathedral ceilings that enhance the home's open and airy feel. The heart of the home, a gorgeous kitchen, boasts a breakfast bar perfect for casual dining or entertaining. Enjoy the bright and cheerful Florida Room, ideal for relaxation or hosting guests. With a functional split floor plan, this home ensures privacy and convenience for all residents. The large primary suite is your personal retreat, while the clean and stylish flooring adds a touch of elegance throughout. An inside utility room and an oversized 2-car garage provide ample storage and functionality. Recent updates include a new roof and AC system, both replaced in 2022, offering peace of mind and energy efficiency. This home's prime location offers easy access to schools, shopping, and more, while the beautifully maintained Rainbow Woods community assures a low annual HOA fee of just $150. This exquisite pool home in Rainbow Woods is a must-see and won't last long on the market. Schedule your private showing today!
- Type:
- Single Family
- Sq.Ft.:
- 1,092
- Status:
- Active
- Beds:
- 3
- Lot size:
- 0.23 Acres
- Year built:
- 1983
- Baths:
- 2.00
- MLS#:
- TB8314476
- Subdivision:
- Spring Hill
ADDITIONAL INFORMATION
Welcome to 2432 Caretta Ave in Spring Hill, FL—a home with a blend of fresh updates and room for personalization, making it a unique opportunity for buyers looking for immediate livability without a hefty remodel. The property has undergone recent upgrades, including new paint, modern fixtures, and enhanced finishes, allowing you to enjoy the comfort of a refreshed space from day one. With the essentials already taken care of, this home provides a move-in-ready option with the potential to make simple adjustments to suit your style without the need for major renovations. Set in an established neighborhood with a generous yard space, this property offers outdoor room for relaxation, entertaining, or gardening. 2432 Caretta Ave combines value, convenience, and versatility for a buyer ready to settle in and make it their own!
- Type:
- Single Family
- Sq.Ft.:
- 1,603
- Status:
- Active
- Beds:
- 3
- Lot size:
- 1 Acres
- Year built:
- 2000
- Baths:
- 2.00
- MLS#:
- TB8317013
- Subdivision:
- The Highlands
ADDITIONAL INFORMATION
Welcome to this charming 3-bedroom, 2-bathroom home that combines modern comfort with plenty of space, set on a full acre zoned for agricultural use! Enter through the inviting front patio with elegant double doors, leading into an open-concept floor plan. The heart of the home is a large kitchen with a spacious pantry, cozy dining nook, and formal dining room, all designed for easy living and entertaining. The airy living room features large pocket sliding glass doors that overlook the lanai and inground pool, providing a perfect space for relaxation or gathering with family and friends. Designed with privacy in mind, the split-floor layout offers a serene master suite with a large walk-in closet and en-suite bathroom, while on the opposite side, two additional bedrooms each feature walk-in closets and double entry doors. Outdoors, enjoy a partially fenced yard with ample space for gardening, pets, and recreation. A spacious lanai opens to the inground pool, creating an ideal setting for outdoor enjoyment. The property also includes two pigeon lofts (10x28 and 10x14) with water and electric, a chicken coop (4x10), and is ready for hobby farming, gardening, or simply enjoying open green space. Recent updates include a roof only 3 years old, an AC system just 5 years old, and a new drain field installed 2 years ago. Conveniently located within 5 miles of the Suncoast Highway and just 2 miles from restaurants, shopping, and a hospital, this home is perfect for those seeking a blend of rural living with close access to amenities with NO HOA and NO deed restrictions.
- Type:
- Single Family
- Sq.Ft.:
- 1,676
- Status:
- Active
- Beds:
- 2
- Lot size:
- 0.59 Acres
- Year built:
- 1981
- Baths:
- 3.00
- MLS#:
- TB8315780
- Subdivision:
- Spring Hill
ADDITIONAL INFORMATION
Welcome to your new home in the heart of Spring Hill. This beautiful remodeled 2bedrooms, 3bathrooms gem offers comfort and style in every corner. Step into a spacious, light-filled interior featuring a modern kitchen with high-end appliances and generously sized bedrooms for optimal privary. The additional bath located in the garage is perfect for guests, adding convenience for all. Outside, enjoy a private pool and patio perfect for relaxation or intertaining. Located just minutes from the famous Weeki Wachee River and close to various amenities like restaurants, shopping, beaches, this home combines tranquility with access to the best of Spring Hill. This property has a partially fenced back yard with pet friendly access door. Don't miss out on making this property your own.
- Type:
- Single Family
- Sq.Ft.:
- 2,601
- Status:
- Active
- Beds:
- 4
- Lot size:
- 0.17 Acres
- Year built:
- 2011
- Baths:
- 2.00
- MLS#:
- TB8317213
- Subdivision:
- Deerfield Lakes
ADDITIONAL INFORMATION
Gorgeous Deerfield Lakes home with 3 large bedrooms, 2 full baths, and a massive bonus loft upstairs that could easily be a 4th bedroom! This beautiful home sits on an oversized lot in a cul-de-sac. The stunning landscaping makes this home have incredible curb appeal. The chef's dream kitchen includes 42" maple cabinets, granite countertops and stainless steel appliances. The bathrooms include upgraded cabinets in all baths with granite tops, upgraded plumbing and light fixtures. Stunning lanai on the back of the home is a serene dream. Fully fenced backyard! The home was built with energy star specifications. Located in the spectacular community of Deerfield Lakes in desirable Spring Hill. Almost instant access to the Suncoast Expressway making this an excellent location for commuting into the Westshore/Tampa International Airport area, Carrollwood, Trinity and other North Pinellas County points of interest. Close proximity to the Suncoast Trail. Tristar Health medical center being built close by making this location even more appealing.
- Type:
- Single Family
- Sq.Ft.:
- 2,392
- Status:
- Active
- Beds:
- 4
- Lot size:
- 0.24 Acres
- Year built:
- 2017
- Baths:
- 2.00
- MLS#:
- TB8317084
- Subdivision:
- Spring Hill
ADDITIONAL INFORMATION
One or more photo(s) has been virtually staged. Welcome to your dream home! Nestled on a spacious lot in a quiet street, this inviting 4-bedroom, 2-bathroom residence offers both comfort and privacy. As you step inside, you’ll be greeted by soaring vaulted ceilings that enhance the open, airy feel of the formal dining room and eat-in kitchen area, perfect for family gatherings and entertaining. The kitchen is a chef’s delight, featuring modern stainless steel appliances that make meal preparation a breeze. Retreat to the large primary bedroom, which boasts an ensuite bathroom complete with a luxurious garden tub, a separate shower, and a double vanity for added convenience. The generous walk-in closet provides ample storage space, ensuring your sanctuary remains organized and serene. Step outside to your screened-in porch, added in 2018, where you can enjoy your morning coffee or unwind in the evening, all while being sheltered from the elements. The property also features rain gutters, adding to its functionality and ease of maintenance. With plenty of outdoor space to enjoy, this home is a serene retreat, providing a perfect balance of indoor comfort and outdoor relaxation. With fun local spots like Veterans and Anderson Snow Park there is plenty to do locally, however this home is also located near the Sun Coast Parkway, for easy access to Tampa. Don’t miss the opportunity to make this charming home yours!
- Type:
- Single Family
- Sq.Ft.:
- 1,706
- Status:
- Active
- Beds:
- 3
- Lot size:
- 0.13 Acres
- Year built:
- 2001
- Baths:
- 2.00
- MLS#:
- 2241546
- Subdivision:
- Wellington At Seven Hills Ph 4
ADDITIONAL INFORMATION
Charming Nightingale Model in Beautiful Wellington Community, a 55+ Community Welcome to this meticulously maintained Nightingale model, a sparkling clean 3-bedroom, 2-bathroom gem with a 2-car attached garage. From its charming curb appeal to the beautifully landscaped surroundings, this home is a perfect blend of comfort and style in the heart of a vibrant 55+ community. Home Features: Inviting Exterior: Fully guttered with a screened garage door, a double door entry featuring cut glass inserts, upgraded storm doors, and an acrylic-finished walk for lasting durability and elegance. Open and Airy Interior: The 100% tile flooring throughout and large windows provide an abundance of natural light. The formal dining room leads to a spacious great room with triple sliders that open to a fully enclosed lanai and open-air stone patio. Chef's Kitchen: The eat-in kitchen features a breakfast bar, wood cabinetry, stainless steel appliances, a tile backsplash, and a cozy breakfast nook with an added built-in cabinet for extra storage. An XL pantry and indoor laundry with a washer, dryer, and storage closet make daily tasks a breeze. Luxurious Master Suite: Enjoy the spacious master suite with his-and-hers double closets, a dual vanity with a makeup area, faux marble countertops, and a walk-in snail shower. Additional Bedrooms and Storage: Two additional bedrooms and a well-appointed guest bath offer plenty of space for family or guests. The garage is complete with built-in storage cabinets and pull-down attic stairs for easy access. Community Perks: Experience the Wellington lifestyle with 24-hour manned security, beautifully landscaped streets, and a host of amenities, including a year-round heated community pool, bar & grill, tennis and pickleball courts, billiard room, library and computer center, bocce courts, and numerous social events throughout the year. This fabulous listing is a rare find in a sought-after community. Don't miss the chance to see it—schedule your showing today!
- Type:
- Single Family
- Sq.Ft.:
- 1,930
- Status:
- Active
- Beds:
- 3
- Lot size:
- 0.23 Acres
- Year built:
- 2006
- Baths:
- 2.00
- MLS#:
- TB8316834
- Subdivision:
- Spring Hill Unit 22
ADDITIONAL INFORMATION
Welcome to this lovely 3-bedroom, 2-bathroom pool home in Spring Hill! Brand NEW water heater replaced 12/2024. This residence features a desirable split floor plan, providing comfort and privacy for family and guests. Step outside to your screened-in lanai, where you can enjoy the refreshing pool, perfect for relaxation and entertaining. The fully fenced backyard offers added privacy and security. The spacious primary bedroom boasts his and her walk-in closets and sliding glass doors that lead to the outdoor screened patio, creating a seamless indoor-outdoor living experience. The bathrooms and guest bedrooms are getting brand NEW flooring - pictures to come soon! Don’t miss your chance to own this delightful property!
- Type:
- Other
- Sq.Ft.:
- 1,990
- Status:
- Active
- Beds:
- 3
- Lot size:
- 0.77 Acres
- Year built:
- 2006
- Baths:
- 2.00
- MLS#:
- W7869551
- Subdivision:
- Suncoast Highlands 08 Unrec
ADDITIONAL INFORMATION
Off the beaten path but still on paved roads, and near all signs of life. This 3bedroom, two bathroom property is immaculately cared for and shows it! As you enter the home you are wrapped in the warmth of this open, split bedroom floorplan with high ceilings, your oversized eat in kitchen directly to the left with more than enough cabinet and counter space. Directly in front of you from the front door you will find the family room sharing a double sided fireplace, also known as a see through fireplace with the living room. This fireplace is a seamless way to experience the comfort and ambiance of wood crackling and roaring flames from two separate spaces. The living room has light colored, built in features for your tv, stereo system, gaming consoles or just for your collection of knick knacks. All bedrooms have walk in closets. The primary bedroom closet is so large, it is actually a walk-through closet having 2 doors for access. Both bathrooms have been remodeled beautifully with tile showers. The primary bedroom ensuite has a french door access to the magnificently remodeled bathroom with dual sink vanity, walk in shower with built in bench, premium vinyl flooring and a luxurious garden tub you can soak your day away in. When you are through, you can go sit on your covered back deck and relax while you watch the sunset. The indoor laundry room has a door to close for privacy or noise control during laundry day. Bring your chickens or any of your other pets! This property is AR zoned. Roof is 2 years old. Both clean oversized sheds convey along with the double carport. This property is just a short trip to the Suncoast veteran's expressway. Go from here in any direction for plenty of shopping, dining, entertainment, beach activities and so much more. Hurry up, set an appointment, and check out this fantastic home while it is available!
- Type:
- Single Family
- Sq.Ft.:
- 1,979
- Status:
- Active
- Beds:
- 3
- Lot size:
- 0.25 Acres
- Year built:
- 2007
- Baths:
- 2.00
- MLS#:
- O6253954
- Subdivision:
- Spring Hill
ADDITIONAL INFORMATION
Welcome to 2443 Waterfall Drive, a charming 3-bedroom, 2-bath home in Spring Hill offering both style and functionality. Step inside to an open floor plan with soaring cathedral ceilings, ceramic tile throughout, and an abundance of natural light. The modern kitchen boasts brand-new stainless steel appliances, ample cabinet space, and a convenient center island for extra prep room. Outdoors, enjoy a beautifully designed backyard with a custom firepit and spacious patio area—perfect for relaxing evenings or hosting friends. With a two-car garage, covered patio, and quiet neighborhood setting, this home is move-in ready and awaiting your personal touch. Don’t miss out—schedule a tour today!
- Type:
- Single Family
- Sq.Ft.:
- 2,466
- Status:
- Active
- Beds:
- 4
- Lot size:
- 0.35 Acres
- Year built:
- 2019
- Baths:
- 3.00
- MLS#:
- W7868959
- Subdivision:
- Spring Hill Unit 22
ADDITIONAL INFORMATION
Exquisite Family Home located in an Ideal Location! Welcome to your dream home, built in 2019, perfectly situated for convenience and comfort. This stunning property offers an incredible layout that your family will love. This beautiful home features 4 spacious bedrooms, including an office bonus space. It has three full-sized bathrooms, a three-car garage, a beautiful kitchen with granite countertops/stainless steel appliances, and a screened in lanai with an attached patio. The expansive primary retreat boasts a stylish tray ceiling with crown molding. The secondary bedrooms are generously sized to accommodate king-sized beds with ample space remaining. No expense has been spared in this home. Move in now to this like-new home, ready and waiting for a new family. Don't wait, come and see it for yourself today!!
- Type:
- Single Family
- Sq.Ft.:
- 2,047
- Status:
- Active
- Beds:
- 3
- Lot size:
- 0.23 Acres
- Year built:
- 2004
- Baths:
- 2.00
- MLS#:
- 2241512
- Subdivision:
- Spring Hill Unit 18
ADDITIONAL INFORMATION
Three bedroom two bath home with a screened-in inground pool located in Spring Hill. This home features an eat in kitchen with pantry and prep island; a great room with a vaulted ceiling; formal living room; formal dining room; a primary bedroom suite with two walk-in closets and an inside laundry room. Repaired sink hole home. Original roof, home is being sold cash only.
- Type:
- Single Family
- Sq.Ft.:
- 1,732
- Status:
- Active
- Beds:
- 3
- Lot size:
- 0.15 Acres
- Year built:
- 1984
- Baths:
- 2.00
- MLS#:
- W7869492
- Subdivision:
- Timber Pines
ADDITIONAL INFORMATION
Are you looking for a beautiful retirement home? Maybe you need a renovated home for the winter. This is the one you have been waiting for. This newly renovated home is ready for its new family to love it. It boasts new vinyl laminate floors, new paint inside and out, new lighting, new master bathroom, new guest bath vanity. The kitchen features new granite counters with matching full back splash, brand new appliances and updated cabinets. The gem of the kitchen is the breathtaking custom shiplap light. This home has 3 bedrooms so all your family can come and visit and you don't have to worry about sleeping arrangements. The Florida room is spacious for those evenings enjoying the weather with a drink in hand. Timber Pines is an exclusive golf course community that features 4 golf courses. There are also over 100 different clubs you can join. There is an award winning pickle ball center, state of the art wellness center, tennis courts. 2 pools, performing arts center, clubhouse and restaurant, activity center, billiards, wood working, arts and crafts facility, library, dog park and much more. The HOA fee includes cable TV, one box, and high speed internet. You can enjoy leisurely strolls through this meticulously maintained 55+ community. Roof 2019
- Type:
- Single Family
- Sq.Ft.:
- 1,280
- Status:
- Active
- Beds:
- 2
- Lot size:
- 0.23 Acres
- Year built:
- 1978
- Baths:
- 2.00
- MLS#:
- TB8315630
- Subdivision:
- Spring Hill
ADDITIONAL INFORMATION
Nestled on nearly a quarter-acre, this beautifully renovated 2-bedroom, 2-bathroom home exudes charm, framed with Mediterranean archways that instantly elevate its curb appeal. Step inside to discover luxury vinyl plank flooring stretching across the entire home, creating a seamless flow throughout. The kitchen is a contemporary masterpiece, featuring bright white cabinetry, timeless subway tile backsplash, and sleek quartz countertops. A spacious island offers ample seating, perfect for gatherings, while stainless steel appliances complete this chef’s dream. Each bedroom is generously sized, with bathrooms boasting modern finishes that mirror the home’s elegant design. Sliding glass doors open to an enclosed patio, inviting you to enjoy serene views of a shaded backyard. Recent upgrades, including a brand new roof, AC unit, and hot water heater, provide peace of mind and energy efficiency for years to come. Conveniently located near US-19, this home makes commuting a breeze, and within just 10 minutes, you can explore Hernando Beach, or swim in the natural springs and enjoy the famous mermaid show at Weeki Wachee State Park. Don’t miss this move-in-ready retreat—schedule your showing today!
- Type:
- Single Family
- Sq.Ft.:
- 2,392
- Status:
- Active
- Beds:
- 3
- Lot size:
- 0.19 Acres
- Year built:
- 1999
- Baths:
- 2.00
- MLS#:
- W7869488
- Subdivision:
- Timber Pines
ADDITIONAL INFORMATION
Timber Pines 3 Bedroom 2 Full Bathrooms And A 3 Car Garage- Enter The Home Through A Dual Door Entry- Hard Wood Flooring- Great Room With A Trey Ceiling- Formal Dining Room And A Oversize Eat In Kitchen With A Breakfast Bar, Dining Nook And A Walk In Pantry And Stainless Steel Appliances- The Master Bedroom Has A Oversize Walk In Closet Jetted Tub And A Separate Shower And Dual Sinks- Extras Include A Separate Office Room, Inside Laundry With A Wash Tub And Wall Cabinets And A Solar Tube, New Roof 2019, Water Heater 2019, Interior Paneled Doors, Screened Garage, Brick Paver Drive And Walk Way, Screened Porch, Attic Storage, Storage Cabinets In The Garage, Open Floor Plan Call Today For A Showing. Timber Pines, a 55+ Gated Community, With 4 Golf Courses, Country Club, Remodeled Restaurant And Bar With Multiple TV Screens, 2 Pools, Fitness Center, Tennis And Pickle Ball Courts, Bocce Ball, Billiards Room And More Than 100 Different Clubs. Spectrum Cable, 2 boxes and High-Speed Internet Are Also Included In the HOA.
- Type:
- Single Family
- Sq.Ft.:
- 1,761
- Status:
- Active
- Beds:
- 3
- Lot size:
- 0.63 Acres
- Year built:
- 1987
- Baths:
- 2.00
- MLS#:
- W7869537
- Subdivision:
- Spring Hill
ADDITIONAL INFORMATION
3-Bedroom, 2 Bathroom, 2 Car Garage Home on a Spacious Double Corner Lot!! Welcome to this meticulously cared-for home built in 1987, where comfort meets convenience. This property features a thoughtful split floor plan with three bedrooms and two bathrooms, offering ample space for relaxation and privacy. The beautifully large kitchen is the heart of the home, equipped with all stainless steel appliances that will remain, making it perfect for entertaining friends and family. You’ll love the additional living space provided by the enclosed Florida room, measuring 26 x 15, which is ideal for year-round enjoyment. Step outside to the pavered lanai, a wonderful outdoor area perfect for unwinding and soaking in the surroundings. Sitting on a generous .63-acre double corner lot that spans the entire length of Shoup Street, this home offers plenty of outdoor space for gardening, play, or simply enjoying nature. A large shed with electrical service adds extra storage or the potential for a workshop. Recent updates include a new roof installed in 2022, an HVAC system replaced in 2011, and a septic system that was just pumped and inspected in 2023. With a two-car garage for added convenience, this home is ready for you to move in and make your own. Don’t miss out on this fantastic opportunity—schedule a showing today!
- Type:
- Single Family
- Sq.Ft.:
- 1,889
- Status:
- Active
- Beds:
- 3
- Lot size:
- 0.29 Acres
- Year built:
- 1994
- Baths:
- 2.00
- MLS#:
- TB8316393
- Subdivision:
- Spring Hill
ADDITIONAL INFORMATION
Step into this spacious 3-bedroom, 2-bath home offering over 1800 square feet of modern living! Freshly painted inside and out, this home boasts luxury vinyl flooring through main living space. High ceilings, new light fixtures, big windows, and multiple French doors to fill the home with an abundance of natural light. The split floorplan, which includes a primary suite, living/dining combo and additional bedrooms to provide privacy and space for family or visitors. French doors lead from the family room, dining room, and the primary suite to the centerpiece of the home.....the wonderful saltwater pool and large outdoor area. Spend time in the sunshine year-round. The modern kitchen was renovated in 2022 which includes granite and stainless steel appliances. In addition, there is ample cabinet and counter space for cooking and entertaining. The yard is fully fenced for pets or play and includes a large shed for storage. Eight zone irrigation system which is hooked up to a well, no charge to keep the grass watered. The well also has a couple spigots which can be used to keep pool levels good or to clean the car. Just add a gate on your corner lot to store your boat. The laundry room is equipped with a utility sink and upper cabinets for storage. No HOA! No CDD! Additional features include: Roof and A/C 2022, pool refinished in 2021, fence 2022, whole house water softener, well irrigation system, new ceiling fans, smart doorbell and keyless entry garage. With its thoughtful updates and open, airy design, this home is move-in ready! THIS HOME HAS IT ALL! Start living your Florida dream.
- Type:
- Single Family
- Sq.Ft.:
- 2,048
- Status:
- Active
- Beds:
- 4
- Lot size:
- 0.3 Acres
- Year built:
- 2004
- Baths:
- 3.00
- MLS#:
- W7869468
- Subdivision:
- Seven Hills Golfers Club Estate
ADDITIONAL INFORMATION
Your Dream Home Awaits: Modern Comforts in a Prime Location Welcome to a stunning 4-bedroom, 3-bathroom home that perfectly marries modern comfort with convenience. Situated on a spacious 0.3-acre corner lot, this 2,048 square-foot residence offers ample room for family gatherings, relaxation, and entertainment. The open-concept design integrates the living, dining, and kitchen areas seamlessly, creating an inviting space perfect for both everyday living and hosting guests. When seeking privacy, the split floor plan ensures owners enjoy added seclusion in their part of the home. The home's standout feature is the versatile 4th bedroom, which acts as a second master suite. This room is complete with an ensuite bath and a large, handicap-accessible walk-in shower, making it ideal for multi-generational living. What's more, the flex room brings endless possibilities! Whether you envision a cozy office, a vibrant playroom, a personal workout sanctuary, or even a 5th bedroom, this adaptable space will accommodate your every need. The primary suite certainly doesn’t disappoint, featuring dual vanities and generous his-and-hers walk-in closets, providing all the luxury and privacy you desire. The upgraded kitchen is a chef's delight, boasting new appliances and designed for both functionality and style. Its central location within the open floor plan keeps you connected with family and friends. Step outside to enjoy the screened-in back lanai, accessible via sliders from the living room or directly from the master. Here, you can sip your morning coffee with serene golf course views as your backdrop. Located in a family-friendly neighborhood, this home is ideal for families and retirees alike. Enjoy well-maintained streets, close proximity to parks and top-rated schools, and easy access to major highways and public transit. With nearby shopping centers, diverse dining options, and essential healthcare facilities including Tampa General Hospital, everything you need is right at your doorstep. This home truly offers a blend of modern living and prime location. Don't miss out on the opportunity to make it yours today!
- Type:
- Single Family
- Sq.Ft.:
- 1,472
- Status:
- Active
- Beds:
- 3
- Lot size:
- 0.23 Acres
- Year built:
- 1998
- Baths:
- 2.00
- MLS#:
- 2241476
- Subdivision:
- Spring Hill Unit 17
ADDITIONAL INFORMATION
This beautiful 3/2 home is located on a quiet street in the heart of Spring Hill close to everything. A beautiful split floorplan with a massive and welcoming master suite will make you fall in love. A large open living room and kitchen are perfect for entertaining or a family. Hardwood flooring throughout the living area, new carpet in the bedrooms, and new flooring in the wet areas. A large screened in porch overlooks the large private fenced backyard. This home is a must see.
- Type:
- Other
- Sq.Ft.:
- 1,512
- Status:
- Active
- Beds:
- 3
- Lot size:
- 0.17 Acres
- Year built:
- 1991
- Baths:
- 2.00
- MLS#:
- W7869472
- Subdivision:
- Forest Glenn Phase L
ADDITIONAL INFORMATION
Well maintained 3 bedroom 2 bath home located in the highly desirable Forest Glenn subdivision. Newly remodeled bathroom with beautiful shower stall. Home has a single car garage & great screened in porch to enjoy the cooler days ahead. Kitchen offers a very functionable layout including a full bank of pantry cabinets. Living room has two inviting window seats. Master bath has separate tub and shower. Offers inside laundry room right off the kitchen. Forest Glenn is a quaint 55+ community that is a co-op. The co-op fee is $210 a month and this includes: lawn service, storage yard use, garbage collection at the dumpster and use of all community amenities. Some of the amenities included in this community are: community pool, clubhouse, shuffleboards, horseshoes, billiard room. This is an active community with pot lucks, bingo and card nights. As if it couldn't get any better, you are only minutes from the beautiful Gulf of Mexico. Where you can enjoy beautiful dining experiences, kayaking, fishing and boating. You are also a short drive to Rogers Park, Pine Island and the spring fed crystal clear Weeki Wachee River. Don't forget the Weeki Wachee Springs State Park renowned for it's underwater theatre & Mermaid show since 1947. Five minute ride and you're in Aripeka where Babe Ruth had a summer fishing cabin. This town is still just as nostalgic and untouched by high end development and engulfs the Gulf of Mexico. Come see for yourself everything the Nature Coast has to offer.
- Type:
- Single Family
- Sq.Ft.:
- 1,546
- Status:
- Active
- Beds:
- 3
- Lot size:
- 0.24 Acres
- Year built:
- 2004
- Baths:
- 2.00
- MLS#:
- W7869480
- Subdivision:
- Spring Hill
ADDITIONAL INFORMATION
Discover this exceptionally well-maintained home that feels like new construction, featuring a desirable 3-bedroom split floor plan. Durable wood laminate flooring extends through the main living areas, with ceramic tile in the kitchen and bathrooms for added style and practicality. The home boasts numerous upgrades, including oak cabinets, a convenient breakfast bar, an eat-in kitchen, decorative soffit shelving, crown molding, an art niche, vaulted ceilings, a closet pantry, a primary bedroom walk-in closet, and chair rail detailing in the dining room. For added convenience, there is a utility shed on the property. Major updates, such as a new roof, air conditioning system, and septic system drain field, were completed in late 2023. Situated high and dry outside flood hazard zones, the new hip roof may also provide potential insurance discounts for future buyers. A boundary survey is included as an attachment in the MLS, offering additional value and peace of mind. Don’t miss the chance to own this beautifully upgraded, move-in ready home with modern updates and peace-of-mind improvements. Secure a place where style meets practicality in a highly desirable location – schedule your showing today and step into your dream home! #NewListing #MoveInReady #HomeForSale #FloridaRealEstate #DreamHome #UpdatedHome #HighAndDry #SplitFloorPlan #RealEstateDeals #HomeSweetHome
- Type:
- Single Family
- Sq.Ft.:
- 1,996
- Status:
- Active
- Beds:
- 3
- Lot size:
- 0.27 Acres
- Year built:
- 1986
- Baths:
- 2.00
- MLS#:
- TB8315967
- Subdivision:
- Spring Hill
ADDITIONAL INFORMATION
Potential 4-bedroom!! Introducing this BEAUTIFUL, meticulously maintained, 3-bedroom, 2 bathroom, 2-car garage, POOL home, designed to elevate with modern comforts, unparalleled elegance and functionality! NEW pool pump, filter & freshly painted pool deck. 2022 ROOF & SOLAR PANELS PAID FOR AT CLOSING, THINK OF ALL THE MONEY YOU WILL SAVE ON YOUR POWER BILL!! 2019 AC. Filled with an abundance of natural light and a neutral, cleansing palette; this is your dream sanctuary nestled on an elevated lot in a fantastic location! As you enter through the gated courtyard with café table and through the front door of the home, you are greeted with an expansive open layout abundant with designer upgrades and maintenance-free luxury vinyl plank flooring throughout the home. The kitchen has a picture window that allows for natural light and elevated views. It comes equipped with a corner bar station perfect to prepare early morning lattes, a convenient beverage cooler, kitchen island with sink and dishwasher, stainless steel appliances, beautiful granite countertops, soft-close shaker cabinets with two-tone complementary design layout, and a pantry with a multitude of storage options including pull out drawers! The kitchen is a chef's dream with plenty of prep space and storage, flowing seamlessly into the dining room for ease of serving and gathering of friends or family. The split floorplan allows for additional privacy for the primary bedroom and ensuite bathroom. The primary bedroom is outfitted with custom window shades that open either from top or bottom, allowing light while keeping privacy and the custom modular closet space keeps everything organized. The ensuite bathroom has a double sink with vanity space and walk-in tiled shower. The oversized living room with natural woodburning stone fireplace and optional electric insert is perfectly framed by large windows and vaulted ceilings, perfect for large gatherings. The custom built-in floor to ceiling cabinet display with hideaway desk and backlit glass shelves is perfect for your finest art or favorite conversation pieces. Two guest bedrooms and a bathroom are thoughtfully placed together off the main living space. With one of the bedrooms doubling as a project space, complete with custom built-ins for storage and a Murphy bed, making it the ultimate multipurpose room for visiting guests or your creative endeavors. The Florida Room serves as a potential 4th bedroom, complete with French doors that lead to the sparkling screened pool and covered porch, offering a perfect oasis for relaxation and entertainment! There is plenty of storage both in the garage and within the extra interior utility storage room. The separate interior laundry room has storage shelving and a sink! A gravel parking pad to the side of the home and a 30amp plug create extra parking for an RV or camper! This home has had regular maintenance of all systems, landscaping, and pool! Located near Anderson Snow Park, 589 and a variety of restaurants and shopping centers. There is so much to love about this home, inside and out! Schedule a showing today!
- Type:
- Single Family
- Sq.Ft.:
- 2,096
- Status:
- Active
- Beds:
- 4
- Lot size:
- 0.18 Acres
- Year built:
- 2016
- Baths:
- 3.00
- MLS#:
- TB8316394
- Subdivision:
- Talavera Ph 1a-1
ADDITIONAL INFORMATION
This spacious must see 4-bedroom 3-bath home is located in the beautiful Talavera community. This well-maintained home features a spacious open floor plan, large master bedroom and bathroom, 3-car garage with epoxied floors, in-house laundry room, water softener and oversized screened in patio that is perfect for entertaining or just relaxing after a long day. The fenced in back yard offers you privacy and plenty of room for your furry friends to play. The home also features ceramic tile and carpet throughout, window treatments, a very spacious kitchen, with plenty of cupboard space, stainless steel appliances, full size pantry, and sizable island with room for 3 bar stools. The home is also fitted with a 22kw whole house Generac generator that runs off two propane tanks. You will have peace of mind knowing that you do not need to worry about any power outages. The Talavera community is close to great restaurants and shopping, the Suncoast Parkway, Tampa International and the beautiful waters and beaches of the Tampa Bay area. The homeowners are open to making some of the furnishing’s part of the deal. Come see this home today!

Andrea Conner, License #BK3437731, Xome Inc., License #1043756, [email protected], 844-400-9663, 750 State Highway 121 Bypass, Suite 100, Lewisville, TX 75067

Listing information Copyright 2025 Hernando County Information Services and Hernando County Association of REALTORS®. The information being provided is for consumers’ personal, non-commercial use and will not be used for any purpose other than to identify prospective properties consumers may be interested in purchasing. The data relating to real estate for sale on this web site comes in part from the IDX Program of the Hernando County Information Services and Hernando County Association of REALTORS®. Real estate listings held by brokerage firms other than Xome Inc. are governed by MLS Rules and Regulations and detailed information about them includes the name of the listing companies.
Spring Hill Real Estate
The median home value in Spring Hill, FL is $328,200. This is higher than the county median home value of $318,600. The national median home value is $338,100. The average price of homes sold in Spring Hill, FL is $328,200. Approximately 71.47% of Spring Hill homes are owned, compared to 21.23% rented, while 7.31% are vacant. Spring Hill real estate listings include condos, townhomes, and single family homes for sale. Commercial properties are also available. If you see a property you’re interested in, contact a Spring Hill real estate agent to arrange a tour today!
Spring Hill, Florida has a population of 114,706. Spring Hill is more family-centric than the surrounding county with 25.71% of the households containing married families with children. The county average for households married with children is 22.09%.
The median household income in Spring Hill, Florida is $55,573. The median household income for the surrounding county is $53,301 compared to the national median of $69,021. The median age of people living in Spring Hill is 43.3 years.
Spring Hill Weather
The average high temperature in July is 90.6 degrees, with an average low temperature in January of 45.4 degrees. The average rainfall is approximately 53 inches per year, with 0 inches of snow per year.
