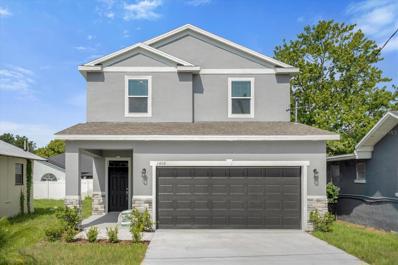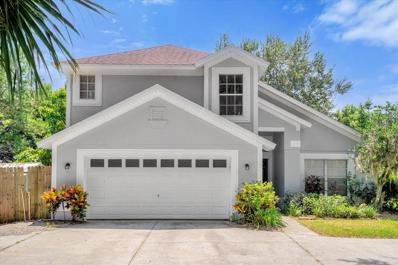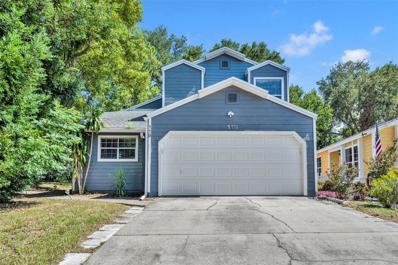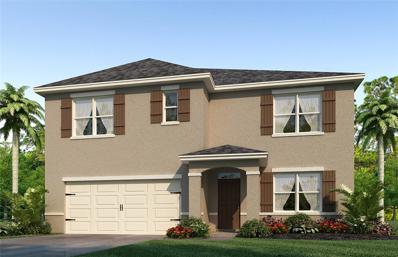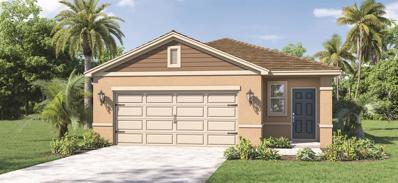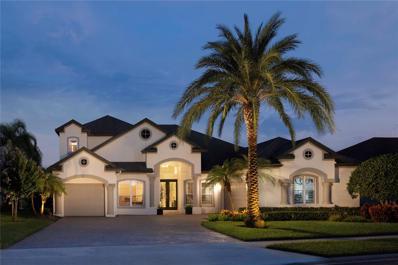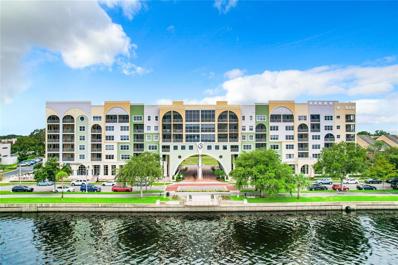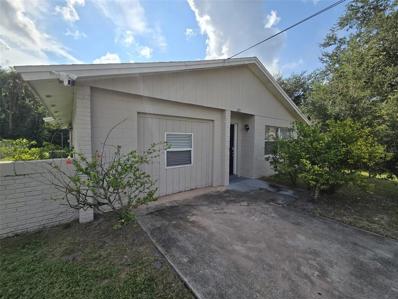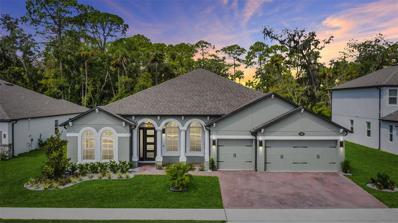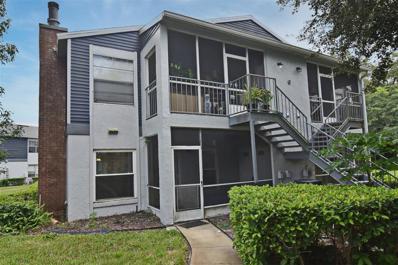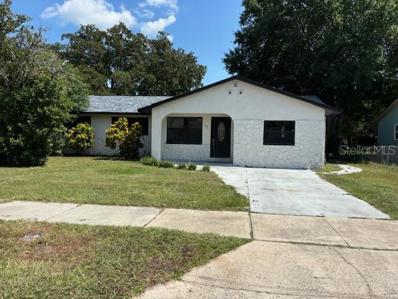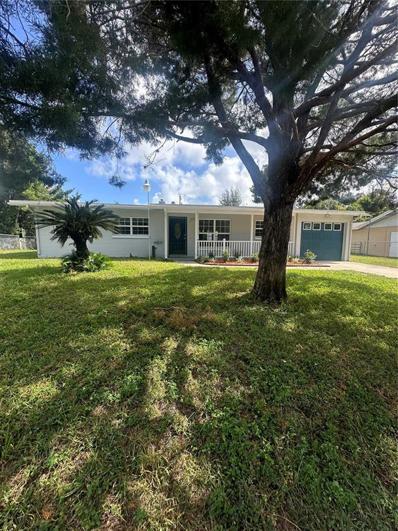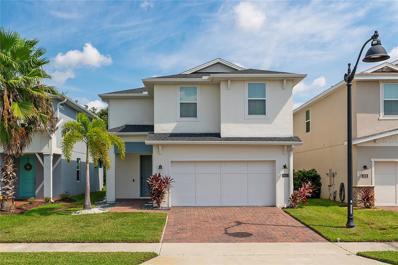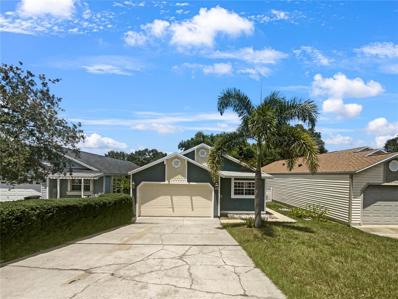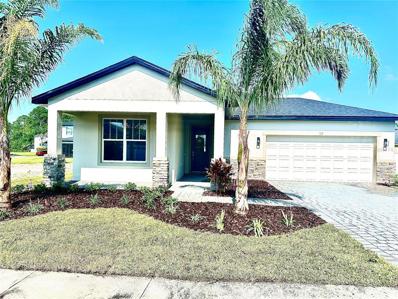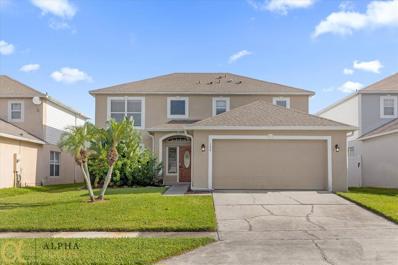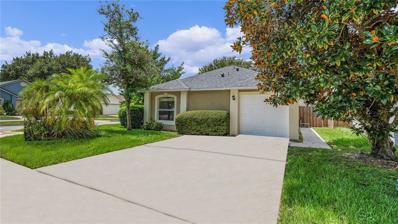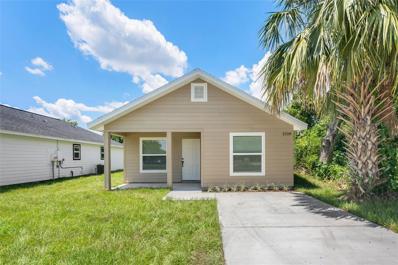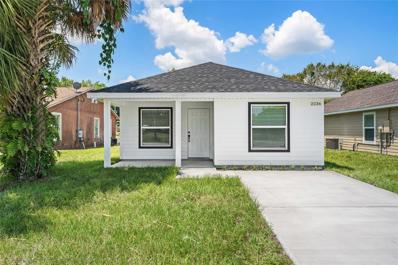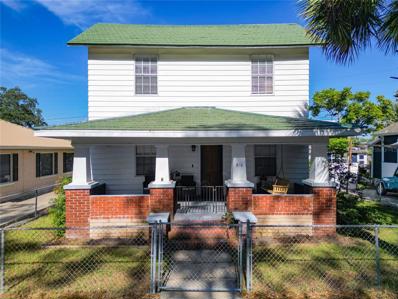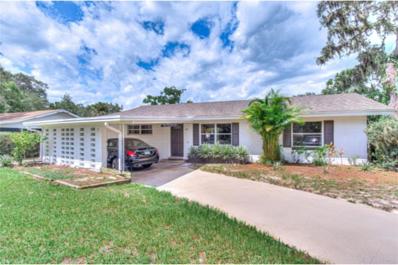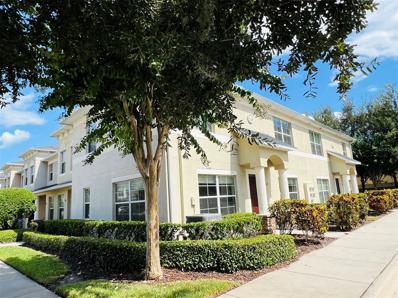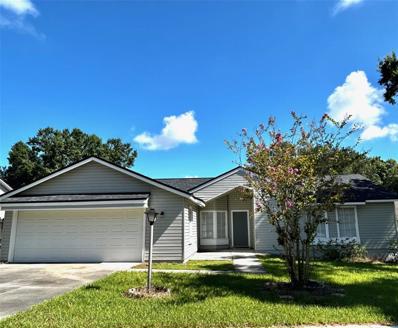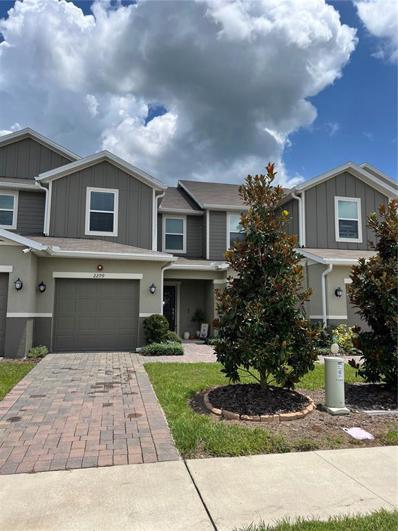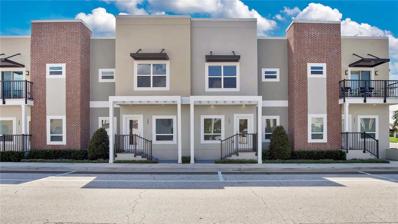Sanford FL Homes for Sale
- Type:
- Single Family
- Sq.Ft.:
- 2,217
- Status:
- Active
- Beds:
- 4
- Lot size:
- 0.08 Acres
- Year built:
- 2024
- Baths:
- 3.00
- MLS#:
- O6234611
- Subdivision:
- Cates Add
ADDITIONAL INFORMATION
Price Improvement! This stunning new construction is a must-see! Featuring four bedrooms and three full baths, this home embodies modern living at its best. The open-concept design welcomes you with sleek vinyl flooring throughout, while the kitchen shines with brand new stainless steel appliances, granite countertops, and a spacious island perfect for entertaining. The main floor includes a guest bedroom and full bathroom, offering convenience and flexibility. Upstairs, the owner's suite is a luxurious retreat with a tray ceiling, a spacious ensuite with double sinks, and a large walk-in closet. Two additional bedrooms, a versatile flex area, and a separate laundry room complete the upper level. The home also includes a 2-car garage for added convenience. Located just minutes from downtown Sanford, this property is close to the Sun Rail, Amtrak, Orlando/Sanford International Airport, shopping, dining, and the beautiful Riverwalk. With style, convenience, and a prime location, and no HOA this home is a rare find. Schedule your showing today! https://my.matterport.com/show/?m=BWSWPmfrsWw
- Type:
- Single Family
- Sq.Ft.:
- 2,066
- Status:
- Active
- Beds:
- 4
- Lot size:
- 0.31 Acres
- Year built:
- 2006
- Baths:
- 3.00
- MLS#:
- V4938056
- Subdivision:
- Rose Hill Ph Ii
ADDITIONAL INFORMATION
Welcome home! Don’t miss the opportunity to own this beautiful 4 bedroom 2.5 bathroom home located in one of Sanford’s top neighborhoods. This property is comprised of 2,066 sq/ft of living space, a split floor plan, and a two-car garage all while sitting on the largest corner lot in the neighborhood. Upon entering the home you are greeted with updated flooring, a spacious floor plan, high ceilings and many other features making this the perfect family home. The downstairs space holds your living room, kitchen, family room, master bedroom, and half bathroom. The living room is spacious with large windows allowing tons of natural light that truly brightens up the space. The kitchen boasts solid wood cabinets, ample counter space, an oversized pantry, updated appliances, and large dining room area making preparing and serving meals seamless. The family room sits between the kitchen and master bedroom and overlooks your beautifully landscaped backyard. The master bedroom is the only bedroom on the first floor making this a truly secluded area, perfect for unwinding. The renovated ensuite bathroom contains a walk-in closet, garden tub, tiled shower, and dual vanities. Upstairs you have the three remaining bedrooms and shared bathroom. The three bedrooms are oversized and all have abundant closet space. The shared bathroom has a shower/tub combo ensuring that it will accommodate everyone’s needs. Lastly, the backyard is oversized and fully fenced making it perfect for the kids to run and play or for having a backyard BBQ with football season approaching. This home has so much to offer while being competitively priced, not to mention that it is also zoned for some of central Florida’s best public schools. Don’t wait, schedule your private showing today!
- Type:
- Single Family
- Sq.Ft.:
- 1,757
- Status:
- Active
- Beds:
- 3
- Lot size:
- 0.2 Acres
- Year built:
- 1985
- Baths:
- 3.00
- MLS#:
- O6234588
- Subdivision:
- Mayfair Meadows
ADDITIONAL INFORMATION
One or more photo(s) has been virtually staged. Discover this spacious two-story gem featuring 3 bedrooms and 2 bathrooms, perfectly situated near the serene Lake Mary. As you approach, you’ll appreciate the private side entrance that leads you into a bright and inviting open living and dining area, ideal for both relaxation and entertaining. To the right, the kitchen awaits, complete with a cozy eating space that’s perfect for casual meals or morning coffee. The master bedroom is conveniently located on the main floor, providing easy access and privacy, while upstairs you’ll find two additional bedrooms and a well-appointed bathroom, perfect for family or guests. Step outside to enjoy your fenced-in yard, offering a safe space for play or gardening, and unwind on the screened-in porch, a perfect spot for enjoying the outdoors year-round. Don’t miss out on this wonderful opportunity! Call today to schedule your showing and see all that this lovely home is.
$471,870
4146 Odyssey Way Sanford, FL 32771
- Type:
- Single Family
- Sq.Ft.:
- 2,601
- Status:
- Active
- Beds:
- 5
- Lot size:
- 0.14 Acres
- Year built:
- 2024
- Baths:
- 3.00
- MLS#:
- O6234412
- Subdivision:
- Cove At Riverbend
ADDITIONAL INFORMATION
Under Construction. The Hayden floorplan is a 5 bedrooms, 3 bathrooms, 2,601 sq ft, and a 2-car garage. Features include a flex room, kitchen with island, granite countertops, stainless steel appliances, and a walk-in pantry. One bedroom is on the first floor for privacy. The second floor has the primary bedroom with en suite, three additional bedrooms, a second living area, and smart home technology. Contact for more details. *Photos are of similar model but not that of exact house. Pictures, photographs, colors, features, and sizes are for illustration purposes only and will vary from the homes as built. Home and community information including pricing, included features, terms, availability and amenities are subject to change and prior sale at any time without notice or obligation. Please note that no representations or warranties are made regarding school districts or school assignments; you should conduct your own investigation regarding current and future schools and school boundaries.*
- Type:
- Single Family
- Sq.Ft.:
- 1,665
- Status:
- Active
- Beds:
- 4
- Lot size:
- 0.12 Acres
- Year built:
- 2024
- Baths:
- 2.00
- MLS#:
- O6234328
- Subdivision:
- Concorde
ADDITIONAL INFORMATION
Under Construction. The Harper floorplan offers a 4-bedroom, 2-bathroom home with 1,665 sq ft of living space. Features include granite and tile floors, an open layout, a spacious living room with natural light, a chef's kitchen with granite countertops and stainless steel appliances, and a primary suite with a private ensuite bathroom. This all concrete block construction home also includes smart home technology for control via smart devices. *Photos are of similar model but not that of exact house. Pictures, photographs, colors, features, and sizes are for illustration purposes only and will vary from the homes as built. Home and community information including pricing, included features, terms, availability and amenities are subject to change and prior sale at any time without notice or obligation. Please note that no representations or warranties are made regarding school districts or school assignments; you should conduct your own investigation regarding current and future schools and school boundaries.*
- Type:
- Single Family
- Sq.Ft.:
- 3,411
- Status:
- Active
- Beds:
- 3
- Lot size:
- 0.22 Acres
- Year built:
- 2005
- Baths:
- 4.00
- MLS#:
- O6233565
- Subdivision:
- Buckingham Estates
ADDITIONAL INFORMATION
NEW ROOF DEC 2024! Enjoy tranquil water views from this stunning, meticulously maintained estate home ideally positioned within Buckingham Estates, a guard-gated community residing within moments from the best of boutique dining, local festivals and shopping in Lake Mary and Sanford, while only moments from downtown Orlando and Winter Park. Guests are immediately impressed by the soaring ceilings of the living room and the spectacular pool and water views through the large triple sliding doors. The kitchen is open to the family room and features GE Monogram appliances, built-in ovens and induction cooking. Large windows dressed in plantation shutters offer more beautiful lake views while more sliding glass doors open to the brick paver lanai and pool, featuring a convenient pool bath. The expansive pool area is perfect for entertaining or simply enjoying some quiet time along the water. A waterfall grotto and an oversized, heated spa complement the saltwater pool and fire pit within the screen enclosure. The primary suite boasts large windows and direct access to the pool via French doors. Dual walk-in closets complete with closet organizers and a luxury bath with a soaking tub, separate shower and dual sinks with vanity counter space complete this owner’s oasis. The office is ideally located as are bedrooms two and three, tucked away on the opposite side of the home along with the third full bath. Stroll upstairs for more fun in the enormous game room with a wet bar with a bar fridge, half bath, theater setup and pool table, which conveys at sale. The garages are as equally impeccable as the residence and showcase luxury thanks to the two-tone epoxy floor coatings, EV charging, custom slat-board, cabinets and counters. Structured audio benefits multiple rooms including the lanai. Buckingham Estates residents enjoy a 24-hour guard-gated entrance, a community clubhouse and a community swimming pool. Immediate access to Interstate 4 and the 429/417 beltways brings all of central Florida within easy reach, including regional hospitals, Orlando and Sanford airports, attractions, beaches, local golf and country clubs, and everyday shopping needs. Seminole County is rated #1 in Florida for schools and offers an amazing lifestyle.
- Type:
- Condo
- Sq.Ft.:
- 1,247
- Status:
- Active
- Beds:
- 1
- Lot size:
- 0.01 Acres
- Year built:
- 2007
- Baths:
- 2.00
- MLS#:
- O6234769
- Subdivision:
- Gateway At Riverwalk A Condo Third Amd
ADDITIONAL INFORMATION
Welcome to 225 W Seminole Blvd, Unit 206—a stunning condominium in Downtown Sanford’s premier condo community, The Gateway at Riverwalk. Built in 2007, this meticulously maintained one-bedroom, two-bathroom condo offers an elevated lifestyle with unmatched views of of Lake Monroe. Whether you're seeking a tranquil retreat or an active lifestyle, this property provides it all. Step inside to find a spacious and open floor plan designed with comfort and sophistication in mind. The expansive living and dining area is highlighted by tile floors with the look of hardwood that flow seamlessly throughout the main living areas, while large picture windows fill the room with natural light and frame your unobstructed views of Lake Monroe. The kitchen is a chef’s dream, featuring elegant granite countertops, stainless steel appliances, and an abundance of cabinetry that offers both style and functionality. There’s plenty of space for meal prep, and the breakfast bar provides a perfect spot for casual dining or entertaining. Just off the kitchen, you’ll find a dedicated laundry room with extra storage, making daily chores a breeze. The primary bedroom is a true sanctuary, boasting ample space for a king-sized bed and additional furnishings. The large walk-in closet provides more than enough room for your wardrobe, while the ensuite bathroom is equipped with a luxurious shower and double sinks, offering the perfect blend of comfort and convenience. An additional full bathroom is located just off the main living area, ideal for guests or when you need extra space. One of the condo’s standout features is the private balcony that overlooks Lake Monroe. Step outside with your morning coffee or unwind in the evening with a glass of wine, and you’ll enjoy picturesque sunrises and sunsets over the water. This is where you can truly appreciate the beauty of lakefront living. Beyond the unit itself, The Gateway at Riverwalk is renowned for its exceptional location. The newly extended RiverWalk trail runs directly across the street and stretches nearly five miles along the scenic southern shore of Lake Monroe, offering endless opportunities for walking, jogging, biking, and taking in the natural surroundings. It’s not uncommon to see local wildlife as you explore the area, adding to the sense of peaceful escape. Whether you’re looking to grab a bite at a farm-to-table eatery, sample a craft beer, or browse unique stores, downtown Sanford has something for everyone. Entertainment options abound, with theaters, galleries, and seasonal festivals making this community feel lively year-round. For added convenience, The Gateway at Riverwalk offers a range of premium amenities, including a fitness center and a clubhouse that regularly hosts community events. Reserved parking ensures your vehicle is secure, while the building’s protected access provides peace of mind. Perfectly positioned between Orlando and Daytona Beach, this condo is just 30-45 minutes from world-class attractions, beautiful beaches, and the Orlando International Airport. It’s the ideal location for anyone who values easy access to major destinations while still enjoying the charm and tranquility of lakeside living. Don’t miss your chance to own this rare corner unit in one of Sanford’s most coveted communities. Schedule your private tour today and experience all that lakefront living has to offer!
- Type:
- Single Family
- Sq.Ft.:
- 1,334
- Status:
- Active
- Beds:
- 4
- Lot size:
- 0.18 Acres
- Year built:
- 1979
- Baths:
- 2.00
- MLS#:
- U8254129
- Subdivision:
- Dreamwold
ADDITIONAL INFORMATION
Now Available in Dreamwold! Come see this charming Home consisting of 4 bedrooms+1.5 bath, 1,334 (sqft), -clean residence with a spacious layout and great backyard! This is the perfect home for those looking for space and best of all it’s move in ready. Property is being sold “as-is” with right to inspect. It is the buyers and buyer’s agent responsibility to verify all room measurements, utilities info, lot size, schools zoning, building addition permits, building materials, along with all property information in this listing. All room measurements and dimensions are estimates.
$988,000
1087 Conestoga Way Sanford, FL 32771
- Type:
- Single Family
- Sq.Ft.:
- 3,036
- Status:
- Active
- Beds:
- 4
- Lot size:
- 0.24 Acres
- Year built:
- 2023
- Baths:
- 3.00
- MLS#:
- O6233815
- Subdivision:
- Conestoga Park A Rep
ADDITIONAL INFORMATION
ABSOLUTELY STUNNING & FIRST TIME ON THE MARKET! Built by M/I Homes in 2023, this ONE STORY 4/3 plus office is refreshing for those looking to downsize and simplify but not deter from LUXURY LIVING! For the discerning eye, this masterpiece is LOADED from top to bottom and WILL NOT DISAPPOINT! Architectural appointments at every turn from the eye-catching chandeliers to the decorator touches throughout. Chef's-delight kitchen features top-of-the-line GE CAFE GOLD appliances, paying attention to detail in the walk-in pantry w/ additional appliance storage. Expansive ISLAND w/ QUARTZ waterfall houses a 2-DRAWER DISHWASHER, UNDER COUNTER microwave & oversized farmhouse CAST IRON sink. Convenient coffee station & DOUBLE CONVECTION WALL OVENS complete the kitchen presentation. This popular BROOKHAVEN SPLIT plan provides the ultimate privacy, separated by the magnificent GREAT ROOM, the ANCHOR to this beauty. The newly-[built-in ENTERTAINMENT CENTER is simply spectacular, equipped with SURROUND SOUND & the latest in technology, all at the touch of a button! The private master wing opens into a grand vestibule. This expansive haven features plentiful seating with custom plantation shutters and provides access to a spacious, covered lanai and glistening, screened pool, complete with picturesque fountains that enhance the ambiance of its stunning surroundings. The master bath features dual stone vanities, custom shutters, striking backsplash tile, walk-in shower, and TWO, SPACIOUS WALK-IN CALIFORNIA CLOSETS w/ built-ins, guaranteed to impress the most discerning buyer! This remarkable turnkey home boasts an oversized three-car garage with EPOXY flooring and overhead STORAGE, complemented by a brick paver driveway. Located in a BOUTIQUE GATED COMMUNITY with only 30 HOMES & close to I-4, SR 417 & 429, shopping, Colonial Town Park w/ upscale restaurants & movie theater & under an hour's drive to Orlando International Airport, Disney, Daytona & New Smyrna beaches. Why wait for a new build when this one has completed all of the heavy lifting! This MOVE-READY, very special home is waiting for you to call it your next DREAM HOME!
- Type:
- Condo
- Sq.Ft.:
- 912
- Status:
- Active
- Beds:
- 2
- Lot size:
- 0.01 Acres
- Year built:
- 1985
- Baths:
- 2.00
- MLS#:
- O6231187
- Subdivision:
- Northlake Village Condo 4
ADDITIONAL INFORMATION
Discover your dream home in this newly renovated 2-bedroom, 2-bathroom condo, perfectly situated on the first floor of the highly sought-after Northlake Village Community on Lake Minnie. Step into a spacious living room, complete with a cozy wood-burning fireplace, creating the perfect ambiance for relaxation. The condo features brand-new luxury vinyl floors, a beautifully updated kitchen, and modern appliances, all freshly painted to perfection. This vibrant community offers an array of amenities, including a clubhouse, a sparkling swimming pool, a state-of-the-art fitness center, and well-maintained tennis courts. Located just minutes from Sanford Airport, Sunrail, Seminole State College, and downtown Sanford, convenience is at your doorstep. The area is also served by top-rated Seminole County Schools. Whether you’re looking for an easy commute or a serene retreat, this condo is a must-see. Don’t miss the opportunity to make this exceptional property your own.
$313,900
137 Scott Drive Sanford, FL 32771
- Type:
- Single Family
- Sq.Ft.:
- 1,481
- Status:
- Active
- Beds:
- 5
- Lot size:
- 0.16 Acres
- Year built:
- 1971
- Baths:
- 2.00
- MLS#:
- O6233755
- Subdivision:
- Washington Oaks Sec 1
ADDITIONAL INFORMATION
Welcome to the Washington Oaks community. Step into this modern and stylish 5-bedroom, 1.5-bathroom home in Sanford, FL. With 1481 square feet of living space on a 6800 square foot lot, this property offers a perfect blend of comfort and contemporary living. As you walk in, you'll love the open and inviting living area, great for hanging out with friends or just chilling out. The kitchen is sleek with plenty of storage, and a breakfast bar, making it the heart of the home. The primary bedroom is a peaceful retreat with its spacious size, offering a private escape. The four additional bedrooms are versatile spaces that can be tailored to fit your lifestyle, whether as a home office, workout area, or guest room. Outside, the backyard is spacious, perfect for outdoor gatherings, gardening, or simply soaking up the Florida sunshine. The well-maintained landscaping adds to the charm of the home, creating a welcoming and peaceful atmosphere. Located in Sanford, FL, this home provides easy access to a variety of amenities, dining options, and entertainment venues, ensuring that everything you need is just a stone's throw away. Don't miss out on the chance to call this modern and well-designed residence your own. Schedule a showing today and see for yourself the lifestyle that awaits at 137 Scott Drive. SELLER MOTIVATED!
$375,000
111 Lake Dot Dr Sanford, FL 32773
- Type:
- Single Family
- Sq.Ft.:
- 1,319
- Status:
- Active
- Beds:
- 3
- Lot size:
- 0.22 Acres
- Year built:
- 1958
- Baths:
- 2.00
- MLS#:
- O6232914
- Subdivision:
- Sunland Estates
ADDITIONAL INFORMATION
Beautiful Lake views! This solid block home offers 3-bedrooms, 2-baths, 1 car garage with attached large laundry, workshop/storage area. New kitchen counter tops with INT Rome by sharifstone, New cabinets and appliances included refrigerator, range, dishwasher, microwave, New floors with waterproof Luxury Vinyl, New roof 2022, Full house generator, repainting all of the walls, New toilets and new showers, New Ceiling Fans and wood fences front and back yard. Park, Ball field, Lake near by the area, so much potential here! Located just minutes from shopping, 17-92, & 417.
$447,000
3832 Corona Court Sanford, FL 32773
- Type:
- Single Family
- Sq.Ft.:
- 1,803
- Status:
- Active
- Beds:
- 3
- Lot size:
- 0.1 Acres
- Year built:
- 2020
- Baths:
- 3.00
- MLS#:
- S5110696
- Subdivision:
- Parkview Place
ADDITIONAL INFORMATION
*Charming Single Family Home in a Serene Gated Community*! This stunning single-family residence, built by Toll Brothers, offers the perfect blend of luxury and comfort in a tranquil gated community. Featuring 3 spacious bedrooms and 2.5 bathrooms, this home boasts an open-concept layout that seamlessly connects the living, dining, and kitchen areas, making it perfect for entertaining or family gatherings. Enjoy the peace and privacy of having no neighbors in the rear, and relax in the screened Back porch. The generous loft area provides additional space for a home office, playroom, or extra living space. With fully paid-off solar panels, you can enjoy energy efficiency and lower utility bills. Take advantage of the community amenities, including a refreshing pool and a fun playground for the little ones. Conveniently located near Sanford Airport and the Boombah Sports Complex, this home offers easy access to recreational activities and travel. Don’t miss out on this incredible opportunity to own a beautiful home in a peaceful setting. Schedule your showing today!
- Type:
- Single Family
- Sq.Ft.:
- 1,252
- Status:
- Active
- Beds:
- 3
- Lot size:
- 0.14 Acres
- Year built:
- 1987
- Baths:
- 2.00
- MLS#:
- O6233477
- Subdivision:
- Mayfair Meadows
ADDITIONAL INFORMATION
Welcome to your dream home! This property features a neutral color scheme, creating a calming and sophisticated ambiance. Enjoy your morning coffee or relax on the covered patio. The fenced backyard provides privacy and security. Fresh paint and new flooring keep the interior in pristine condition. This home perfectly blends style, comfort, and convenience don’t miss the chance to make it yours!
$496,000
113 Hadley Drive Sanford, FL 32771
- Type:
- Single Family
- Sq.Ft.:
- 2,002
- Status:
- Active
- Beds:
- 4
- Lot size:
- 0.19 Acres
- Year built:
- 2024
- Baths:
- 3.00
- MLS#:
- V4937996
- Subdivision:
- Kays Landing
ADDITIONAL INFORMATION
Under Construction. - An amazing opportunity to own a Brand New Construction Home on one of the LAST buildable LOTs in the well established Kay's Landing Subdivision in Sanford. Kay's Landing is a gated community in the middle of it all. Close to major highways, restaurants and shopping. This Open floor plan, FOUR Bedroom, THREE Bathroom home features a large Covered front porch featuring hand-laid stone, paver driveway and walkway. Home includes a large eat-in kitchen oversized island, 42 cabinets, quartz counters and stainless steel appliances. The rear porch includes pavers and stretches the entire width of the home opening up to a large back yard. Some additional features include: 15 SEER, energy efficient A/C, Energy Star, double hung, windows, a Wifi enabled garage door opener, and smart home / security technology. Home has 9'4 ceilings throughout. SOME PICTURES OF ARE A DIFFERENT HOME BUT SAME MODEL.
- Type:
- Single Family
- Sq.Ft.:
- 2,170
- Status:
- Active
- Beds:
- 5
- Lot size:
- 0.11 Acres
- Year built:
- 2000
- Baths:
- 3.00
- MLS#:
- O6231529
- Subdivision:
- Monterey Oaks Ph 2 Rep
ADDITIONAL INFORMATION
Welcome to 132 Spanish Bay Drive, where warmth, comfort, and style come together to create the perfect home for you and your family. As you arrive, you'll be greeted by a charming exterior, with lush tropical landscaping and a beautifully maintained lawn that invites you to explore the elegance within. The front entrance, framed by greenery, leads you into a bright and welcoming foyer where natural light dances across the custom wall detailing and stylish staircase, instantly making you feel at home. Step inside to discover a living space that feels both inviting and sophisticated. The dining room, with its rich navy blue walls and tasteful gold accents, sets the stage for memorable dinners and lively conversations. Large windows fill the space with light, creating a cheerful atmosphere where you can gather with loved ones around the table, enjoying the company as much as the meals. The heart of the home is the cozy living room, where comfortable seating and a neutral color palette make it easy to relax and unwind. Whether you're hosting friends for a movie night or curling up with a good book, this room is designed to bring people together. The thoughtful decor, including a stylish geometric rug and subtle gold accents, adds a touch of elegance without losing that warm, homely feel. Your kitchen is ready to welcome your culinary adventures, with modern appliances, sleek quartz countertops, and an expansive island with a breakfast bar, perfect for casual mornings with a cup of coffee or catching up with family after a long day. The custom cabinetry provides ample storage space, and the adjacent light-filled dining nook is ideal for enjoying a quick bite or a relaxed weekend brunch. When it's time to retreat, the bedrooms offer a sanctuary of comfort. Plush carpeting underfoot and large windows make each room feel bright and airy, while the master suite provides a private haven with a spacious layout, a walk-in closet, and a luxurious en-suite bathroom featuring a double vanity, a soaking tub, and a separate walk-in shower. It's a place where you can truly unwind, recharge, and feel at peace. The home's outdoor space is a highlight, featuring a spacious backyard with a lush lawn enclosed by a white vinyl fence. It's perfect for barbecues, playtime, or soaking up the Florida sunshine. The cozy patio with modern furniture is ideal for gatherings or quiet moments, and the fire pit adds warmth for evening enjoyment. This versatile yard is ready for your outdoor lifestyle. Other notable features of this exceptional home include a modern half-bath with a chic glass vessel sink, stylish light fixtures throughout, a dedicated home office space, and a two-car garage. The home is located in a friendly, gated community, providing both privacy and a sense of community. Plus, with its close proximity to top-rated schools, shopping, dining, and major highways, you'll have everything you need right at your fingertips. 132 Spanish Bay Drive isn't just a house—it's a place where you can build a life full of joy, love, and memories. From the welcoming design to the thoughtful details and outstanding features, every aspect of this home has been crafted to make you feel at ease the moment you walk through the door. Welcome home!
$339,000
360 Placid Lake Dr Sanford, FL 32773
- Type:
- Single Family
- Sq.Ft.:
- 1,406
- Status:
- Active
- Beds:
- 4
- Lot size:
- 0.1 Acres
- Year built:
- 1998
- Baths:
- 2.00
- MLS#:
- O6233465
- Subdivision:
- Lot 38 Placid Woods Ph 1 Pb 51 Pgs 23 Thru 29
ADDITIONAL INFORMATION
You’ll be hard pressed to find a 4 bedroom house under 350k! This is it!” Welcome to this charming 4-bedroom, 2-bathroom home located in the loved community Placid Woods in Sanford, FL. This 1,406 sq ft residence, situated on a desirable corner lot, is move-in ready and offers a fantastic opportunity for first-time buyers or savvy investors. Featuring a spacious and well-designed layout, perfect for many different situations of living. Walking distance to the school, 10 minutes to Sanford International Airport, 13 minutes to Downtown. Enjoy the ease of access to shopping, dining, Sanford Mall, the local zoo, and much more... with major highways nearby for a quick commute to the beautiful beaches or the vibrant Orlando area. Don’t miss out on this affordable gem—homes like this in such a sought-after location won’t last long! Schedule your showing today and make this house your new home. Seller offers $5000 towards buyers closing cost.
$290,000
2228 Sipes Avenue Sanford, FL 32771
- Type:
- Single Family
- Sq.Ft.:
- 1,056
- Status:
- Active
- Beds:
- 2
- Lot size:
- 0.1 Acres
- Year built:
- 2024
- Baths:
- 2.00
- MLS#:
- O6231807
- Subdivision:
- Midway
ADDITIONAL INFORMATION
Brand New Construction is ready for the new owners. Light and bright is the feel you get when you walk into this lovely open floor plan. This new home features two bedrooms, two baths, and open living and dining areas. The primary bedroom has an ensuite bathroom with a shower and a large walk-in closet. The secondary bedroom is split from the primary room and has a second full bath. The open kitchen area has lots of cabinet space and features quartz countertops and stainless steel appliances. The kitchen has a nice closet pantry and a stacked washer and dryer in the laundry closet. This new construction home is located in the growing area of Sanford. It is conveniently located near major roadways, a new Publix shopping center, the Orlando Sanford International Airport, major shopping areas, Historic Downtown Sanford, Lake Monroe Hospital, the St. Johns River, and a short drive to the beaches. NO HOA fees! This home is ready for the new owner!
$290,000
2236 Sipes Avenue Sanford, FL 32771
- Type:
- Single Family
- Sq.Ft.:
- 1,056
- Status:
- Active
- Beds:
- 2
- Lot size:
- 0.1 Acres
- Year built:
- 2024
- Baths:
- 2.00
- MLS#:
- O6232946
- Subdivision:
- Midway
ADDITIONAL INFORMATION
Brand New Construction is ready for the new owners. Light and bright is the feel you get when you walk into this lovely open floor plan. This new home features two bedrooms, two baths, and open living and dining areas. The primary bedroom has an ensuite bathroom with a shower and a large walk-in closet. The secondary bedroom is split from the primary room and has a second full bath. The open kitchen area has lots of cabinet space and features quartz countertops and stainless steel appliances. The kitchen has a nice closet pantry and a stacked washer and dryer in the laundry closet. This new construction home is located in the growing area of Sanford. It is conveniently located near major roadways, a new Publix shopping center, the Orlando Sanford International Airport, major shopping areas, Historic Downtown Sanford, Lake Monroe Hospital, the St. Johns River, and a short drive to the beaches. NO HOA fees! This home is ready for the new owner!
- Type:
- Single Family
- Sq.Ft.:
- 2,407
- Status:
- Active
- Beds:
- 3
- Lot size:
- 0.13 Acres
- Year built:
- 1929
- Baths:
- 3.00
- MLS#:
- O6232413
- Subdivision:
- Sanford Town Of
ADDITIONAL INFORMATION
BACK ON MARKET! Deal fell through to no fault of the seller. RESIDENTIAL AND COMMERCIAL ZONED--Historic home but NOT in Historic District so no restrictions or approval needed for property renovations. NO HOA! Discover the potential of this unique 3-bedroom, 2.5-bathroom house nestled in the vibrant heart of Sanford, Florida. With over 2,000 square feet of interior space, this home radiates charm, from the original pieces maintaining its historical authenticity to modern additions like solar panels and tile kitchen. Utility bills average under $100/mo. Pex piping done in 2022. This property has a realm of possibilities, whether you're eyeing the commercial potential of the licensed workshop or envisioning your dream upgrades in the bonus rooms. The workshop downstairs is 1000 Sq Ft and 44x19, it's an air conditioned bonus room with sliders. This unique feature offers additional space that can be used for occupational purposes, renovated into an additional suite, or used for tons of storage. A/C units up and downstairs, and METAL roof inspected last year still in great condition. Outdoor enthusiasts will marvel at the built-in outdoor grill and pizza oven, just under the patio and carport. Living here means you can soak up the sights and tastes of nearby Sanford events. Large parking pad in front allows for off-street parking. Located near-but not in-Sanford's Historic District and a short walk or golf cart ride to downtown restaurants, breweries, parks and waterfront! This community has easy access to the Sanford Auto Train Station and W Airport Blvd and W Sr-46 for effortless commuting. Perfect for someone who wants a home with character that stands out. Home Warranty included!
$319,000
757 Baywood Circle Sanford, FL 32773
- Type:
- Single Family
- Sq.Ft.:
- 1,185
- Status:
- Active
- Beds:
- 3
- Lot size:
- 0.22 Acres
- Year built:
- 1961
- Baths:
- 2.00
- MLS#:
- O6230944
- Subdivision:
- Sunland Estates 1st Add
ADDITIONAL INFORMATION
This cozy family home has three bedrooms, two bathrooms, and a fantastic waterfront view. It's about 15 minutes from Orlando Sanford International Airport, near retail stores, a nature walk, and Highway 417. It's excellent for a first-time home buyer who can live in one part of the house and rent the other portion.
$253,000
117 Augustus Point Sanford, FL 32773
- Type:
- Townhouse
- Sq.Ft.:
- 1,372
- Status:
- Active
- Beds:
- 3
- Lot size:
- 0.02 Acres
- Year built:
- 2013
- Baths:
- 3.00
- MLS#:
- O6231983
- Subdivision:
- Amberlee Twnhms
ADDITIONAL INFORMATION
This wonderful townhome is located close to the Sanford airport. This home is an end unit with more bright sunshine. Newly installed laminate flooring on second floor and tile on the first floor. Fresh paint in light gray color. Water included in HOA fee. Three bedrooms are all on second floor. The home is also near the 417 so you can travel fast to Downtown Orlando , UCF and Lake Nona . Also close to booming Downtown Sanford and restaurants and entertainment. The kitchen features stainless steel appliances and granite. A community pool.
- Type:
- Single Family
- Sq.Ft.:
- 1,580
- Status:
- Active
- Beds:
- 3
- Lot size:
- 0.19 Acres
- Year built:
- 1987
- Baths:
- 2.00
- MLS#:
- G5085626
- Subdivision:
- Sanford Place
ADDITIONAL INFORMATION
BUYERS FINANCING FELL THROUGH, here's your opportunity to purchase this home at below market price. This 3/2 home with large yard and new roof (Nov 2023) is PRICED TO SELL. Featuring an inviting floor plan with open concept and high ceilings. Living/Dining combo, eat-in dinette area off the Large open Kitchen with Island and Butcher Block Countertops. The Bonus Room boasts 230+sf of living space with sliding doors to your private deck overlooking the backyard. The motivated seller is leaving all appliances including Washer / Dryer, Gererac Portable Generator (As-Is), Self Propelled Lawn Mower (As-Is) and a 2nd refrigerator shown in photos. The oversized 2-car garage has a laundry sink for convenience. Close to Sanford Airport and major highways making this location convenient for easy access.
- Type:
- Townhouse
- Sq.Ft.:
- 1,479
- Status:
- Active
- Beds:
- 3
- Lot size:
- 0.05 Acres
- Year built:
- 2021
- Baths:
- 3.00
- MLS#:
- O6231415
- Subdivision:
- Landings At Riverbend
ADDITIONAL INFORMATION
Don't miss out on this Waterfront Townhome in Landings at Riverbend! This KBHomes townhome was built in 2021 which means everything still feels new and move in ready! This property’s floor plan provides 3 bedrooms, 2.5 bathrooms and a 1-car extended garage with private driveway. All bedrooms and full bathrooms are upstairs away from the open-concept gathering areas on the ground floor. There is a guest half bath, various closets including understairs storage, and interior laundry. This property has a backyard space with an open patio and a fenced landscaped lawn. The front faces a pond which is bordered by a paved trail leading to the community pool directly across the water. Has beautiful customized builder upgrades, including LVP floors (luxury vinyl plank), granite countertops, kitchen cabinetry with soft-close drawers, and paint colors. Improvements since ownership include new light fixtures, kitchen backsplash, kitchen cabinetry hardware & undercabinet lighting, half bath wallpaper & waterfall faucet, backyard fence & landscaping. Enjoy low maintenance living in an immaculate property full of luxury and style. It is just a short walk to the community pool and clubhouse, you will have access to amenities in an instant. Just minutes from downtown Sanford, you're centrally located near restaurants, shops, and the beauty of scenic biking/walking trails.
$439,000
292 N Oak Avenue Sanford, FL 32771
- Type:
- Townhouse
- Sq.Ft.:
- 1,575
- Status:
- Active
- Beds:
- 3
- Lot size:
- 0.03 Acres
- Year built:
- 2023
- Baths:
- 3.00
- MLS#:
- O6231423
- Subdivision:
- Fulton Park
ADDITIONAL INFORMATION
Immerse Yourself in the Charm of Historic Sanford with this Exquisite New Construction. The Magnolia Model in Fulton Park is a 2-story Townhome Located 2 blocks from the Bustling 1st Street. Enjoy the Convenience of Close Proximity to Vibrant Downtown Activities, including the Marina, Riverwalk, Memorial Park and the Scenic Fort Mellon Park—All Just Steps Away from Your Doorstep. Modern Open Floorplan for Easy Living and Entertaining. Luxury Vinyl Floors Throughout. Main Floor Boasts Living Room, Dining Room, Kitchen, 1/2 Bath and Storage Closet Under Stairs in Garage. Kitchen with Solid Wood Dove Gray Cabinetry, Stainless Appliances, Quartz Counters and Peninsula for Extra Seating. Upstairs with Well Proportioned Primary Suite. Primary Bathroom with Walk In Shower, Double Vanity and Walk In Closet. 2 Additional Bedrooms and Full Hall Bath with Shower/Tub Combo. Second Floor Laundry Room Makes One Chore a Breeze. A Versatile Landing at Top of Stairs Ideal for A Work From Home Desk adding Functionality to Your Living Space. Storage Closets on Both Floors. 2 Car Attached Garage with Opener is Entered from the Back. This Recently Completed Townhome is Move-In Ready, Inviting You to Experience the Best of Sanford Living. Come and Immerse Yourself in all that Sanford has to Offer—Make this Your New Home and Embrace the Essence of a Vibrant, Historic Lifestyle! 100% Financing is Available for This Townhome for Qualified Buyers!
| All listing information is deemed reliable but not guaranteed and should be independently verified through personal inspection by appropriate professionals. Listings displayed on this website may be subject to prior sale or removal from sale; availability of any listing should always be independently verified. Listing information is provided for consumer personal, non-commercial use, solely to identify potential properties for potential purchase; all other use is strictly prohibited and may violate relevant federal and state law. Copyright 2024, My Florida Regional MLS DBA Stellar MLS. |
Sanford Real Estate
The median home value in Sanford, FL is $385,000. This is lower than the county median home value of $390,700. The national median home value is $338,100. The average price of homes sold in Sanford, FL is $385,000. Approximately 48.84% of Sanford homes are owned, compared to 44.08% rented, while 7.08% are vacant. Sanford real estate listings include condos, townhomes, and single family homes for sale. Commercial properties are also available. If you see a property you’re interested in, contact a Sanford real estate agent to arrange a tour today!
Sanford, Florida has a population of 60,215. Sanford is less family-centric than the surrounding county with 30.12% of the households containing married families with children. The county average for households married with children is 31.52%.
The median household income in Sanford, Florida is $55,428. The median household income for the surrounding county is $73,002 compared to the national median of $69,021. The median age of people living in Sanford is 34.5 years.
Sanford Weather
The average high temperature in July is 92.3 degrees, with an average low temperature in January of 48.2 degrees. The average rainfall is approximately 53.4 inches per year, with 0 inches of snow per year.
