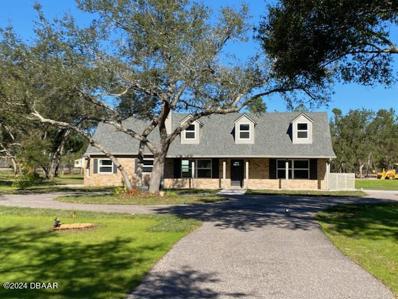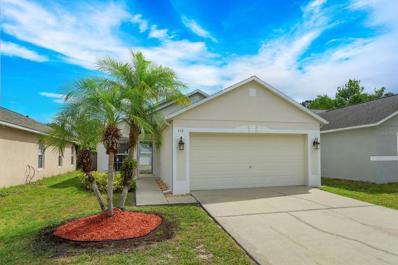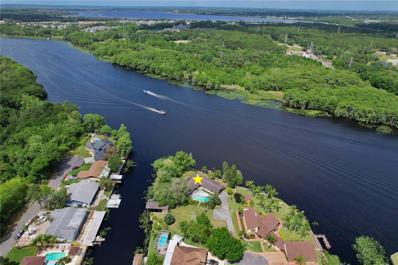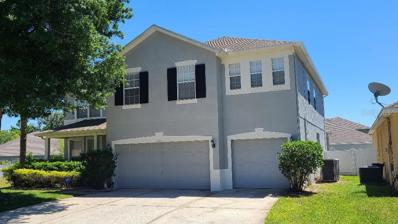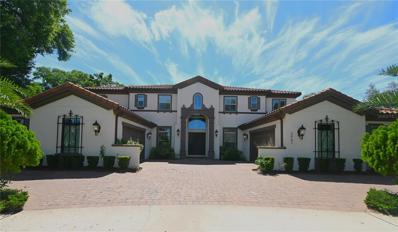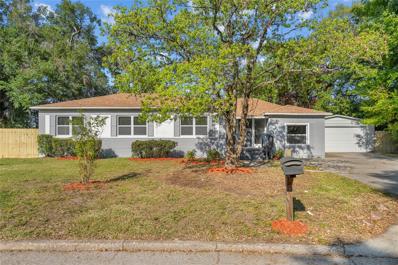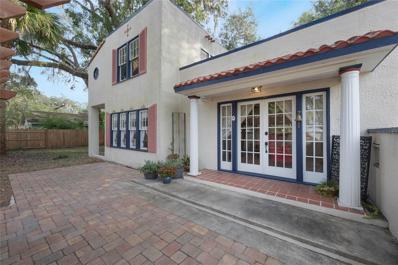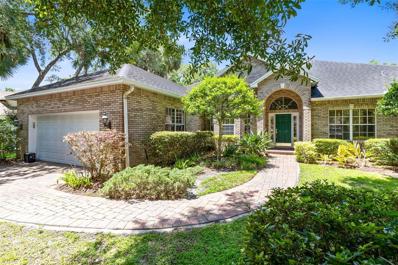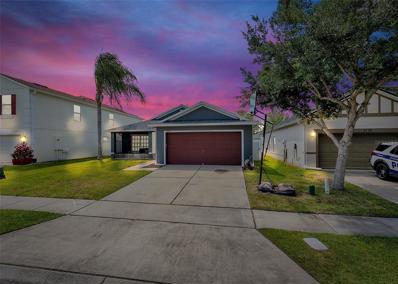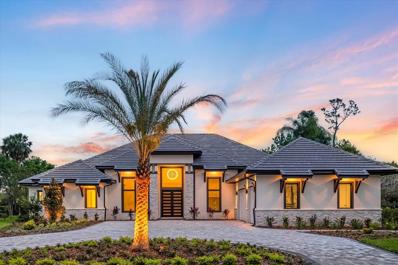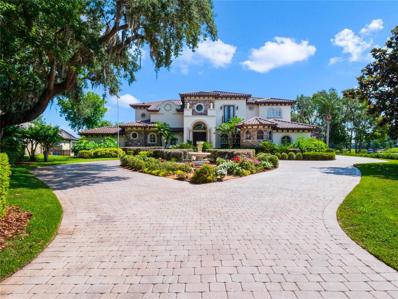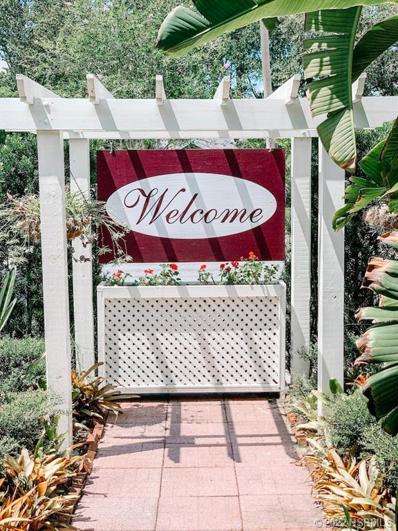Sanford FL Homes for Sale
$1,175,000
5832 Michelle Lane Sanford, FL 32771
- Type:
- Single Family
- Sq.Ft.:
- 2,750
- Status:
- Active
- Beds:
- 4
- Lot size:
- 4.7 Acres
- Year built:
- 1989
- Baths:
- 4.00
- MLS#:
- 1123014
ADDITIONAL INFORMATION
BRING YOUR HORSES and all of your toys ... the Country life is Calling! 4.67 beautiful cleared, partially fenced acres, in the highly sought after neighborhood of Seminole Estates. This property backs up to the 1600 Acre Seminole County Black Bear Wilderness Area for even more seclusion and privacy. You will enjoy the sights and sounds of nature at its best in this serene environment as you watch white tail deer, sand hill cranes, and wild turkeys as the pass through your property. This property is very secluded but close to restaurants, shopping and Interstate 4. The roads are private so there is plenty of room for riding. This home includes 2750 square feet under air, including 4 bedrooms and baths, family room, office, updated kitchen, indoor laundry, large storage room/pantry,
- Type:
- Single Family
- Sq.Ft.:
- 1,196
- Status:
- Active
- Beds:
- 3
- Lot size:
- 0.15 Acres
- Year built:
- 1987
- Baths:
- 2.00
- MLS#:
- S5103913
- Subdivision:
- Sanford Place
ADDITIONAL INFORMATION
SELLER IS MOTIVATED!! Welcome to your newly renovated haven at 866 Crows Bluff Lane, this charming home offers a perfect blend of modern convenience and timeless allure. Step inside to discover a freshly painted interior and exterior that exudes warmth and elegance throughout. The open-concept living space welcomes you with abundant natural light, creating an inviting atmosphere for both relaxation and entertainment. The thoughtfully designed split floor plan ensures privacy and comfort, with the master suite secluded from the secondary bedrooms. Cooking enthusiasts will delight in the fully updated kitchen, boasting sleek countertops, stainless steel appliances, and ample cabinet space for all your culinary essentials. Outside, a lush backyard awaits, With plenty of room for gardening or outdoor recreation, this backyard oasis offers endless possibilities for enjoyment year-round. Conveniently located near parks, shopping, dining, and top-rated schools, 866 Crows Bluff Lane offers the perfect blend of tranquility and accessibility. Don't miss your chance to make this delightful sanctuary your new home sweet home! Schedule your showing today. Your dream home awaits!
- Type:
- Single Family
- Sq.Ft.:
- 1,158
- Status:
- Active
- Beds:
- 3
- Lot size:
- 0.09 Acres
- Year built:
- 2000
- Baths:
- 2.00
- MLS#:
- O6198715
- Subdivision:
- Placid Woods Ph 3
ADDITIONAL INFORMATION
Fantastic three bedroom, two bathroom home with a two car garage. This truly, lovely home is just 10 minutes from historic downtown Sanford and the Orlando Sanford airport, 15 minutes from the Central Florida Zoo and easy access to the 417. The original owners have taken meticulous care of this home, and it shows as soon as you walk in the door. High ceilings and natural light welcome you in. Ceramic tile floors are throughout most of the home. Enjoy the privacy of a fenced yard with no rear neighbors, and the quiet of being on a cul-de-sac street. Whether you are looking for your first home, downsizing, or a great investment, be sure to put this one at the top of your list.
$381,390
384 Beryl Cove Sanford, FL 32771
- Type:
- Townhouse
- Sq.Ft.:
- 1,699
- Status:
- Active
- Beds:
- 3
- Lot size:
- 0.05 Acres
- Year built:
- 2024
- Baths:
- 3.00
- MLS#:
- O6197754
- Subdivision:
- Emerald Pointe At Beryl Landing
ADDITIONAL INFORMATION
Under Construction. At Pulte, we build our homes with you in mind. Every inch was thoughtfully designed to best meet your needs, making your life better, happier and easier. This gorgeous move-in ready interior-unit Springdale two-story townhome features our Coastal exterior, Premier Fresh design package, 3 bedrooms, 2 full bathrooms, a powder room, a single-car garage, a covered lanai, washer, dryer, refrigerator and window blinds. The spacious first floor is ideal for entertaining, featuring a powder room, open concept gathering room, café and kitchen and a covered lanai. The kitchen is equipped with a pantry, bright white cabinetry, Lagoon quartz countertops and beautiful Positano Blanco tile flooring. After a long day, retreat upstairs to your private oasis. The Owner's Suite features a spacious walk-in closet and en suite bathroom with a double sink quartz-topped white vanity, a linen closet, private water closet and walk-in shower. Two additional bedrooms, the secondary bathroom and the laundry are also on the second floor, offering privacy and space for everyone. Professionally curated design selections for this popular Springdale townhome include a washer, dryer, refrigerator, blinds, upgraded Elkins collection cabinetry with quartz countertops, designer tile accents in the kitchen and showers, Positano Blanco porcelain tile flooring in the living areas, bathrooms and laundry room, soft, stain-resistant Ornamental Gate carpet in the bedrooms and second floor living areas and so much more! Welcome home to Emerald Pointe at Beryl Landing - a new construction townhome community with an ideal location in the growing city of Sanford. Future planned community amenities will include a pool with cabana, dog park, children’s playground, and 1 Gig high speed internet – all with a low HOA and no CDD! Convenient to the Sanford Riverwalk with a waterfront trail and park, eateries, breweries, shopping, live entertainment, and more. And with a commute of less than 2 minutes to I-4 and 417, your affordable new townhome is well within reach. Hurry in – townhomes in this highly-anticipated community are already selling quickly!
$875,000
1820 Beacon Drive Sanford, FL 32771
- Type:
- Single Family
- Sq.Ft.:
- 2,348
- Status:
- Active
- Beds:
- 3
- Lot size:
- 0.94 Acres
- Year built:
- 1973
- Baths:
- 3.00
- MLS#:
- O6195334
- Subdivision:
- St Johns River Estates
ADDITIONAL INFORMATION
Rare opportunity to own almost a full acre of scenic and direct St Johns River waterfront. Nestled at the end of a serene cul-de-sac, this waterfront home boasts majestic St Johns River views with canal access and a boat dock, inviting you to live the quintessential Florida lifestyle. The long driveway with parking spaces welcomes you to a charming home featuring a private fenced pool in the front yard—an entertainer's dream where you can welcome guests to the party! The double front door entry opens to an expansive great room with vaulted ceilings, rustic wooden beams and a distinguished brick fireplace, setting the stage for cozy gatherings or grand celebrations. The breathtaking views of the St Johns River provide the backdrop to the living room, dining room, and kitchen, ensuring waterfront vistas throughout. The large kitchen is a chef's delight, featuring stainless steel appliances, a built-in stove and microwave, a cooktop with convenient spice rack storage above, and pool access. Enjoy your morning coffee in the breakfast nook while taking in the stunning water views and watching the boats glide past. The primary suite offers pool access through French doors with blinds between the glass, walk-in closet storage, a private toilet and shower, and a vanity with generous counter space. Two additional bedrooms and a guest bath that includes a tub/shower combo complete the interior. There is also a half bath accessible from the pool. Positioned on a boat-friendly lot with a private dock, this gem invites endless fishing and boating adventures. Just moments away from the Central Florida Zoo and Botanical Gardens, nature trails, Gemini Springs State Park, Orlando Sanford International Airport, and historic downtown Sanford's breweries and community events, the location couldn't be more ideal! This unique home is ready to be transformed into your dream waterfront paradise. These lots don’t come around often, so don't miss the chance to own this slice of Florida living—call today to schedule a showing! Bedroom Closet Type: Walk-in Closet (Primary Bedroom).
- Type:
- Single Family
- Sq.Ft.:
- 3,423
- Status:
- Active
- Beds:
- 4
- Lot size:
- 0.16 Acres
- Year built:
- 2006
- Baths:
- 3.00
- MLS#:
- T3519026
- Subdivision:
- Magnolia Park
ADDITIONAL INFORMATION
BRAND NEW CARRIER HVACs FOR BOTH UPSTAIRS AND DOWNSTAIRS. BRAND NEW ROOF COMPLETED IN JUNE-2024, NEWLY PAINTED EXTERIOR. This newly updated and ready to move in single family home located in a gated community offers 3,423 sq ft living space with 4 bedrooms, a large kitchen, open floor plan with a great room and nook, a den/office, a large media/game room, a covered front porch, a covered patio, and 3 full baths. The house is updated with porcelain tiles and/or vinyl planks throughout. The house is updated with porcelain tiles on the ground floor and bathrooms and vinyl planks throughout the 2nd floor. Your future home offers attractive and energy-efficient recessed lighting, fans in every room, all interiors freshly painted, and new carpeting on the stairs. All windows feature blinds for energy conservation, safety, and privacy. This large home features an attached 3-car garage (which is rarely available), a large fenced backyard to play or host outdoor gatherings. This house is not on a zero-lot line (unlike the new constructions), offering peace and privacy. Located in Seminole County near shopping, restaurants, and Route 417 and I-4 for easy access to many employers in the area.
$2,100,000
2067 Quiet Cove Sanford, FL 32771
- Type:
- Single Family
- Sq.Ft.:
- 6,149
- Status:
- Active
- Beds:
- 6
- Lot size:
- 0.76 Acres
- Year built:
- 2016
- Baths:
- 7.00
- MLS#:
- O6193767
- Subdivision:
- Lake Markham Landings
ADDITIONAL INFORMATION
Indulge in this one-of-a-kind custom built home in Sandford FL. With over 6,000 sqft of interior space, this home is one of the largest in the neighborhood. The curb appeal alone makes this home immediately stand out. Boasting two separate 2-car garages on each end of the home. Upon entering this home, you will be greeted with stunning fixtures and features designed perfectly with every detail in mind. This 6 bedroom, 7 bathroom home is perfect for a large family or for individuals that love to host friends and family. Each oversized bedroom flaunts its own custom bathroom, with an additional bathroom downstairs for guest and pool users. Beyond the beautiful dark hardwood staircase there is a left and right wing of the home upstairs with a master bedroom on each wing. A custom balcony on the second floor separates the two sides and provides a breath-taking overview of the gorgeous pool and fully functioning outdoor kitchen. The first floor has a highly desirable open floor plan, featuring Magnificent light features, including a custom $26,000 Swarovski Chandelier with a motor to lower it for cleaning. This beautiful home is a corner lot of the cul-de-sac, producing a massive backyard beyond the enclosed pool and patio. Additional features include an office, a media room, a flex space, and 2 laundry units- with one on the first floor and the other on the second floor. This 24-hour gated community is pleasantly located amongst the Famous Seminole bike trail and minutes away from the luscious Seminole Soccer complex. This home is luxurious and nested in the highly maintained neighborhood of Lake Markham Landings.
$694,900
1929 Sipes Avenue Sanford, FL 32771
- Type:
- Single Family
- Sq.Ft.:
- 3,272
- Status:
- Active
- Beds:
- 5
- Lot size:
- 0.33 Acres
- Year built:
- 2024
- Baths:
- 4.00
- MLS#:
- O6191241
- Subdivision:
- Sipes Fehr
ADDITIONAL INFORMATION
UPDATE 11/25: The construction has just finished and is ready for move-in! MOVE IN READY - CUSTOM CRAFTED 5 BEDROOM 4 BATH EXCLUSIVE SANFORD HOME: Luxury Estate Living with In-Law Suite or Rental Income. Cutting-edge custom builder is releasing a one-of-a-kind residence on a large home site in the growing Sanford area. Standard features include a spacious open design, high ceilings, a large kitchen with a bar counter that opens to the breakfast and family rooms, an extra large owner suite, beautiful custom cabinetry and fixtures, a spacious cover lanai overlooking a large back yard, 2 car garage, and NO HOA. This stunning and spacious 3,272 SF home allows the new owner 3 Creative Living Options. 5 Bedroom 4 Bathroom luxury residence with a Huge Great Room-Game Room Combo with a full kitchen, 3 Bedroom 2 Bathroom Luxury residence with 2 Bedroom 2 Bath In-Law Suite with a separate exterior entrance, 3 Bedroom 2 Bathroom Luxury residence with 2 Bedroom 2 Bath Rental Unit or Short-term Rental with separate entrance This custom-crafted residence has been PRICED TO SELL QUICKLY
$465,000
412 Editha Circle Sanford, FL 32771
- Type:
- Single Family
- Sq.Ft.:
- 1,773
- Status:
- Active
- Beds:
- 4
- Lot size:
- 0.24 Acres
- Year built:
- 1950
- Baths:
- 2.00
- MLS#:
- O6188540
- Subdivision:
- Highland Park
ADDITIONAL INFORMATION
SELLER OFFERING $5,000 CREDIT TOWARDS BUYER CLOSING COSTS/ PRE-PAIDS/ RATE BUYDOWN!!! Welcome to this charming 4-bedroom, 2-bathroom home located near downtown Sanford! Recently renovated, this property offers modern upgrades and plenty of space for comfortable living. Step inside to discover the beautifully updated kitchen, complete with new appliances and stylish finishes. The addition of vinyl plank flooring throughout the home adds a touch of sophistication while ensuring easy maintenance for years to come. Both bathrooms have been thoughtfully updated, providing a fresh and contemporary feel. Outside, the large fenced-in backyard offers privacy and plenty of room for outdoor activities or entertaining guests. One of the highlights of this property is the spacious detached garage, perfect for parking your vehicles or utilizing as a workshop or additional storage space. Conveniently situated near downtown Sanford, you'll enjoy easy access to shopping, dining, and entertainment options. Plus, NO HOA and very low property taxes! Don't miss out on the opportunity to call this newly renovated house your home – schedule a showing today!
$500,000
2019 S Park Avenue Sanford, FL 32771
- Type:
- Single Family
- Sq.Ft.:
- 1,904
- Status:
- Active
- Beds:
- 3
- Lot size:
- 0.23 Acres
- Year built:
- 1923
- Baths:
- 3.00
- MLS#:
- O6190696
- Subdivision:
- Sanford Terrace
ADDITIONAL INFORMATION
Welcome to 2019 Park Avenue! This historic Spanish/Mediterranean-inspired home was designed and built in 1923 by iconic Sanford architect Elton J. Moughton. Located on a large (nearly .25 acre) lot on one of downtown Sanford’s classic streets and in the Sanford Golf Cart District, this unique and special home is the one you’ve been waiting for. Beyond the privacy of the street-facing masonry walls is a lovely courtyard. French doors lead into the home, where you’ll be charmed by the beautifully restored original features - wood floors, original windows, decorative brick fireplace and the stately staircase. In the dining room, natural light streams through the bank of large windows. The large open kitchen boasts chic white cabinetry, on-trend cement tile, granite countertops and plenty of storage space! A laundry room/mud porch and powder bath complete the downstairs. Upstairs are 2 bedrooms, with a MASSIVE walk in closet in the primary bedroom! The primary upstairs bathroom still has the original 1920’s blue and white tile and a garden window. The large and lush backyard is filled with potential, with plenty of room to add a garage, pool, or just garden and landscape to your desires! Enjoy evenings on the lovely screened in patio, accessed via French doors off of the kitchen. Recent backyard updates include installation of a wonderful screened in Florida room, a huge pavered patio, long gravel driveway accessed from the working alley, a new shed, and an adorable potting area for all of your gardening needs! The paved garden path leads to the guesthouse, which includes a kitchenette and full bathroom with walk in shower. This potential-filled space could be a mother-in-law suite, guest house, cabana, or long term/short term rental unit. Walk, bike or drive your golf cart to Sanford’s vibrant downtown scene and the Lake Monroe Riverwalk. Don’t miss your chance to be the next steward of this unique and lovely historic home and own a piece of Sanford history!
- Type:
- Single Family
- Sq.Ft.:
- 2,670
- Status:
- Active
- Beds:
- 4
- Lot size:
- 0.34 Acres
- Year built:
- 1993
- Baths:
- 3.00
- MLS#:
- S5101919
- Subdivision:
- Lake Forest Sec Two A
ADDITIONAL INFORMATION
**New Price Reduction!**NEW AC August 2024!!! All bedrooms, bathrooms, Front Door, Garage recently Fresh Painted Stunning 4 Bedroom home on a Large Lot on a quiet cul-de-sac at Lake Forest, Passing by the Large windows and Brick exterior, you will be dazzled by the Formal living room with view of the patio/pool and high ceilings. Master Bedroom with double entry doors connects to the private pool enclosed with Solar panel heater. The Master bath has both a large jacuzzi tub, walk in shower, dual vanities and His/Hers walk-in closet. The other two bedrooms are off the west side of the family room and share a full bath with walk in tub with a shower. On cold nights enjoy a fire in the living room fireplace with brick hearth. Kitchen featuring granite countertops, a modern cooktop, and a convinient microwave combination wall oven. Repiped 2018, Pool re-surfaced last year, AC 2024. Spacious backyard, this oversized yard offers endless possiblities for outdoor entertainment, from hosting lively gatherings to enjoying peaceful moments under the open sky. Enjoy the convenience of a great location coupled with well-thought-out layout that accomodates both funcionality and confort. Lake Forest Is a Gated Community, one of the premier communities in Seminole County with a 24 hour Guard, includes Resort-style Amenities such as a 10,000 sqft clubhouse and a remodeled FITTNESS CENTER, swimming POOL & heated SPA, playground, a fishing pier on the 55-acre spring-fed lake, 6 lighted TENNIS courts, PICKLEBALL courts & a sports court.plus office, pool & spa. Lake Forest has been designated at a National Wildlife Habitat and has a newly added butterfly and pollinator garden. Lake Forest is zoned for Seminole County schools and is close to I-4, 417.
- Type:
- Condo
- Sq.Ft.:
- 1,206
- Status:
- Active
- Beds:
- 2
- Lot size:
- 0.02 Acres
- Year built:
- 2002
- Baths:
- 2.00
- MLS#:
- O6188987
- Subdivision:
- Arbor Lakes A Condo
ADDITIONAL INFORMATION
Welcome to this beautifully refreshed, Mediterranean-style first-floor condo in a highly sought-after gated community! With no stairs to navigate, this home combines elegance and convenience. Its charming tile roof sets the tone for a delightful living experience. Inside, you’ll find 2 spacious bedrooms and 2 full bathrooms, along with a bright and inviting family room, a formal dining room, and a cozy eat-in kitchen—perfect for hosting or everyday living. Enjoy the added convenience of an inside utility room with washer and dryer hookups and the added security of a built-in alarm system. Step outside to your covered patio, an ideal space to relax and unwind while soaking in the serene surroundings. This property also features a 1-car garage and access to an array of fantastic community amenities, including a sparkling pool, tennis courts, a clubhouse, a fitness center, and a playground—perfect for enjoying an active and social lifestyle. Freshly painted, with new carpet, and professionally cleaned, this home is move-in ready and waiting for you! Plus, the seller is open to getting creative to help make this your dream home, including options like covering HOA fees for a period of time, offering assistance with your closing costs, or even limited seller financing. Don’t miss this exceptional opportunity—schedule your private tour today!
$365,000
2734 Trommel Way Sanford, FL 32771
- Type:
- Single Family
- Sq.Ft.:
- 1,440
- Status:
- Active
- Beds:
- 3
- Lot size:
- 0.13 Acres
- Year built:
- 2007
- Baths:
- 2.00
- MLS#:
- O6192000
- Subdivision:
- Sterling Meadows
ADDITIONAL INFORMATION
Welcome to your new home! This 3/2 home is the epitome of comfort and style. Step into a kitchen that is open with views of the back porch area. Hardwood and tile floors grace the high-traffic areas. The master bedroom is a sanctuary featuring a walk-in closet and the ensuite bathroom boasts dual sinks, a luxurious garden tub, and a separate shower. Need some shade from the sun? Choose between the front or rear screened-in porches, both perfect spots to unwind and enjoy the view. Low HOA. This home also has a brand-new roof, October 2023. Ready to make this your haven? Schedule your exclusive tour today!
$1,622,000
314 Gravina Point Sanford, FL 32771
- Type:
- Single Family
- Sq.Ft.:
- 4,024
- Status:
- Active
- Beds:
- 4
- Lot size:
- 1 Acres
- Baths:
- 4.00
- MLS#:
- O6175957
- Subdivision:
- Matera
ADDITIONAL INFORMATION
Pre-Construction. To be built. “Pre-Construction. To be built.” Photos shown are for illustration purposes only. Some items shown may not be included in the list price. Colors, selections, materials and dimensions may vary. Subject to change without notice. Call for details. The KINGSTON 4 custom home. with a majestic walk in closet , and secondary walk-in closet for the primary bedroom. Lot #1 a One acre lot in Matera. Matera – Luxury living in Seminole County. One of only a few remaining places In WestSem to build your new custom home. One acre home sites are hard to find. Matera offers one acre home sites, gated with County water and natural gas available to each home. Plus you can build your In Law Suite/ADU up to a max of 1000 SF, with a kitchen for the In Laws. Matera is in close proximity to numerous hospitals in Lake, Volusia, Seminole and Orange County with easy access to the brand new Orlando Loop (SR 417/529), Disney World as well as THREE airports: Sanford Orlando International (SFB), Orlando International (MCO), and Daytona Beach International Airport (DAB). Matera is also a short drive to Historic Downtown Sanford and Deland, both of which are filled with dining, shopping, history, lakes, and scenic walks. This gated community is zoned for Seminole County schools. Please call for more detail Build your dream home in a pristine gated community focused on luxury-living in peace and harmony. This small, private, community in Seminole County now has new owners. New custom homes are built by award-winning home builder Tolaris Homes. Only (3) one-acre home sites are remaining. Homes only start at $1.2 Million with a minimum of 3,400 sq. ft. living space required. Respectful and private housing of a boat, RV, and/or bus is permitted. See HOA restrictions. Buyer to pay $1,200 HOA Transfer fee at closing of the lot. *Home construction must begin within 6 months of the home site closing.
- Type:
- Single Family
- Sq.Ft.:
- 7,245
- Status:
- Active
- Beds:
- 5
- Lot size:
- 6.34 Acres
- Year built:
- 2002
- Baths:
- 8.00
- MLS#:
- O6202971
- Subdivision:
- Lake Markham Preserve
ADDITIONAL INFORMATION
Breathtakingly beautiful sunrises and sunsets! Unparalleled luxurious resort style living on this Signature custom-built estate home. Situated on a spectacular home site encompassing more than 6 acres, and more than 400 feet of lake frontage on beautiful pristine Lake Markham, within one of Seminole County's premier luxury gated communities - Lake Markham Preserve! This incredibly rare property located on an expansive point lot that stretches across the lake and includes ownership of the opposite shoreline, offers dramatic sweeping lake front views and numerous shaded oak hammocks, power boating and much more! With stunning lake views from all rooms facing the lakeside, the floor plan is perfect for both family living and entertainment. Transitioning through the home you will immediately notice the strikingly new renovations of the bathrooms, kitchen, family room, and more. The grand foyer opens to soaring 23 ft-high ceilings with a sweeping staircase and views of the amazing tropical pool paradise beyond the living room. A well-appointed office is just steps away, as is the dining area and a convenient ELEVATOR which leads to the 2nd floor. A Circular drive, flowing fountain, and open courtyard create a refined entry. Opening to formal areas, the timeless elements of travertine flooring, elegant crown molding ceilings, clerestory windows, and stone fireplace further define the arrival experience. A total of four (4) fireplaces. The private home office/library is nicely finished with custom built ins. At the center of the home, the chef's kitchen, a culinary inspiration, features a convenient island, recently upgraded to quartz. A fully remodeled kitchen, custom cabinetry, subzero refrigerator, gas cooking with built -in ovens, and a walk-in pantry which doubles as a safe room with reinforced concrete walls and ceiling. The additional four resplendent bedrooms each have private baths and hardwood floors. Indoor and outdoor elements meet on the massive screened and covered lanai spanning the entire rear of the home. The outdoor fireplace and Cabana with summer kitchen all open naturally to the heated tropical spa and pool with three waterfall features. Everything flows naturally to the pristine Lake Markham and boat dock with lift, granite bar, refrigerator, water, shower, storage for lake toys and electricity. The master suite with a sitting room and outdoor garden adjoins a beautifully finished master bath complete with two very large his and her changing rooms with ample closet space. Upstairs the bonus/flex room with balcony is perfect for entertaining. With home theater, billiard room, elevator, & wine cellar. The home was designed with large onsite storage areas. Numerous upgrades and improvements including new roof (2024), new tankless water heaters (2024), new pool equipment (2024), new garage doors and motors (2024), newer HVAC’s and more! This property is just moments away from downtown Orlando, the Attractions, the Beaches, and numerous jogging and biking trails. The owner will consider owner financing at a favorable rate for qualified buyers. Please provide proof of funds letter to the Owners agent prior to showing. Owner is a Lic. FL. R.E. Salesperson. The buyer is responsible for verifying all dimensions.
- Type:
- Single Family
- Sq.Ft.:
- 2,702
- Status:
- Active
- Beds:
- 4
- Lot size:
- 0.23 Acres
- Year built:
- 2020
- Baths:
- 3.00
- MLS#:
- O6180117
- Subdivision:
- Lake Sylvan Oaks
ADDITIONAL INFORMATION
Welcome to Tranquility at 2217 Lake Sylvan Oaks Court, Sanford, FL - an elegant and modern haven meticulously designed by WJ Homes for those who appreciate both luxury and comfort. This Crystal Floorplan residence is immaculately kept and boasts 4 spacious bedrooms, den and 3 bathrooms with over 2700 sq. ft and state of the art technology. Why wait for new construction! As you enter this stunning home you are greeted by a newly updated interior that seamlessly blends contemporary finishes with timeless elegance. The new look showcases an open floor plan that exudes a sense of grandeur, creating an inviting atmosphere perfect for both entertaining and everyday living. High ceilings and expansive windows enhance the airy ambiance, allowing natural light to flood every corner of the home. The gourmet kitchen, a true centerpiece, features top-of-the-line appliances, sleek countertops, and ample storage, making it a dream for culinary enthusiasts. Adjacent to the kitchen, the living area offers a sophisticated space to relax and unwind or open the fully collapsing slider for direct access to your private outdoor oasis. The primary suite is a sanctuary of luxury boasting elegant tray ceilings that add a touch of sophistication and spaciousness, complete with a spa-like en-suite bathroom and generous closet space. Three additional bedrooms provide versatility and comfort, ideal for guests or a home office setup. The sun-drenched den provides yet another versatile space to work, play or unwind. The outdoor space is equally impressive. Whether you envision tranquil mornings with a cup of coffee or hosting evening gatherings, the private well landscaped yard and outdoor kitchen offer endless possibilities. Nestled in the highly sought after Seminole County school district and minutes from shopping, dining and entertainment, choosing this completed residence over new construction means you can move in immediately without the wait, enjoying the benefits of a thoughtfully designed home that meets the highest standards of modern living.
$373,035
139 Oak View Place Sanford, FL 32773
- Type:
- Single Family
- Sq.Ft.:
- 2,142
- Status:
- Active
- Beds:
- 4
- Lot size:
- 0.12 Acres
- Year built:
- 2001
- Baths:
- 3.00
- MLS#:
- T3483930
- Subdivision:
- Sterling Woods
ADDITIONAL INFORMATION
(Assumable FHA mortgage. 55k cash to closing to reinstate on 3.875 APR, 1,189 monthly P&I and 318k balance.) Appraised at 368k on 10/25/2024. Move in ready forever home in the most coveted corner of Lake Mary. The owner’s surprise job relocation offers you the rare chance to snatch up your slice of the Florida Dream at below market value. Needs cosmetic TLC only. Priced below appraised value of 390k. “Skip the hype. So what makes this place worth the price?” 1) New roof, AC & WH in 2018. Sturdy CBS construction instead of the common flimsy wood frame. 2) Upstairs: Master bedroom/bath, with separate his/her walk in closets. Three more large bedrooms sharing another full bathroom, and all decked out in wood-look luxury laminate flooring. 3) Downstairs: Open floor plan with high grade tile flooring throughout the huge dining/family room combo. Bonus office/guest room with a half bath. Crown molding with accents, high baseboards and ample cabinet space abound. 4) Backyard: No neighbors. Conservation area view from your massive and screened back porch. 5) Low cost and low stress HOA that leaves you alone. Feel free to soft pitch offers to listing agent before writing anything up. No assignable contracts accepted. Seller financing.
$219,900
1306 W 16th Street Sanford, FL 32771
- Type:
- Single Family
- Sq.Ft.:
- 923
- Status:
- Active
- Beds:
- 3
- Lot size:
- 0.17 Acres
- Year built:
- 1926
- Baths:
- 2.00
- MLS#:
- O6149939
- Subdivision:
- Fla Land & Colonization Cos Add To South Sanford
ADDITIONAL INFORMATION
Welcome home to this stunning newly remodeled 3 bedroom, 1.5 bath home with a BONUS room which could be used as an office.BRAND NEW ROOF installed November 2024. As you enter the home you will see an open concept living and dining area and a brand new remodeled kitchen with new custom wood cabinets with soft close doors and stainless steel appliances (to be installed prior to closing). This home has also been updated with brand new plumbing, brand new vinyl plank flooring, brand new ceiling fans and light fixtures and updated bathrooms. The property is freshly painted inside and out. Foundation repaired by Alpha Foundation Specialists with tranferrable warranty. A HUGE fenced in backyard will be great for outdoor activities or a vegetable or flower garden. Close to downtown Sanford area that boasts shops and many restaurants. Great location in the heart of Sanford- convenient to major highways 417 and I-4, shopping, restaurants, top. Only minutes to Sanford Sun Rail, Amtrak/Auto Train Station, Central Florida Zoo, Hospital and Orlando Sanford International Airport. NO HOA!!!
$430,000
801 Pecan Avenue Sanford, FL 32771
- Type:
- Single Family
- Sq.Ft.:
- 2,142
- Status:
- Active
- Beds:
- 4
- Lot size:
- 0.13 Acres
- Year built:
- 2023
- Baths:
- 3.00
- MLS#:
- O6147937
- Subdivision:
- Seminole Park
ADDITIONAL INFORMATION
One or more photo(s) has been virtually staged. New Construction!! This home is an absolute must see! An exquisite new construction home! This beautiful 4-bedroom, 3-full bath smart home boasts modern living at its finest. Step inside to discover sleek vinyl flooring that spans the entire residence, complemented by brand new stainless steel appliances in the open-concept kitchen featuring granite countertops and a spacious island, perfect for hosting gatherings. A conveniently situated guest bedroom with an adjacent full bathroom awaits downstairs, while upstairs you'll find the owner's suite, along with two additional bedrooms and a versatile loft area, ideal for a workspace or homework hub. The owner's suite is a true retreat, complete with a tray ceiling, a generously sized ensuite featuring double sinks, and an impressive walk-in closet. The home also offers practicality with a separate laundry room on the main floor and an oversized 2-car garage. Nestled on a corner lot (partially fenced in), this property is just minutes from downtown Sanford, offering proximity to the Sun Rail, Amtrak, Orlando/Sanford International Airport, shopping centers, restaurants, and the scenic Riverwalk. This home truly has it all, combining style, convenience, and a prime location. Don't wait, call today to schedule a showing!
- Type:
- Single Family
- Sq.Ft.:
- 864
- Status:
- Active
- Beds:
- 2
- Lot size:
- 0.2 Acres
- Year built:
- 1992
- Baths:
- 1.00
- MLS#:
- O6112215
- Subdivision:
- Partins Sub Of Lt 27
ADDITIONAL INFORMATION
This completely remodeled 2-bedroom, 1 bath home has been updated with a brand new Architectural Shingle Roof with a transferrable warranty (Owner paid extra for Architectural Shingles to get lifetime warranty). Home sits on DOUBLE LOT. Updates also include brand new plumbing, brand new flooring, brand new ceiling fans and light fixtures, a brand new remodeled kitchen with new solid wood cabinets, stainless steel appliances and quartz countertop, hangover island and a brand new updated bathroom. Refrigerator and stove to be installed prior to closing. Brand new HVAC (new air handler, new heat pump, new thermostat and new copper lines). The property is freshly painted inside and out. The front porch overlooks the Goldsboro pedestrian and bike trail. Property also has an enclosed 12 x10 wood shed for storage or to use as a workshop. Home was just tented and comes with termite warranty. Close to downtown Sanford area that boasts shops and many restaurants. Great location in the heart of Sanford- convenient to major highways 417 and I-4, shopping, restaurants, top. Only minutes to Sanford Sun Rail, Amtrak/Auto Train Station, Central Florida Zoo, Hospital and Orlando Sanford International Airport. NO HOA!!!
$1,499,900
S Park Avenue Sanford, FL 32771
- Type:
- Single Family
- Sq.Ft.:
- 7,000
- Status:
- Active
- Beds:
- 10
- Lot size:
- 0.29 Acres
- Year built:
- 1935
- Baths:
- 11.00
- MLS#:
- 1067765
- Subdivision:
- Not In Subdivision
ADDITIONAL INFORMATION
Property is 2 lots with addresses 1301 & 1307 additional addresses granted by city 1303, 1305, 1309, 1311- to including Commercial Kitchen & Restaurant Venue space - Owner retiring after 32 years in business developing this Historic residential compound, Park Place Inn and Cottages, Building #1 is 2300 sq ft 4 bedroom 3.5 baths, large porch, summer kitchen, Building # 2 is 2 stories approximate 2300 sq. ft.upstairs 2 bedroom 1 bath - also in Building 2 is-1st floor formerly 60 seat restaurant and commercial kitchen and 3 half baths for events and catering. Building 3-is a triplex, is 2600 sq. ft.- first floor Studio 750 sq. ft., 1 bedroom bath apartment with chefs kitchen, 2nd floor 2 bedroom one bath apartment 800 sq. feet terrace, 3 meters on site - electric and Air separate - turn key for living and hosting, Host and Chef available for continuing catering, events, marketing and managing, property has 2022 rentals presently too - additional Event parking available on street - all dimensions and sizes are approximate-buyer may take their own measurements 2019 Roof, 2018 2 Patios with Pergolas, 2001 & 2003 Sprinkler Suppression and Pad, Handicap Bathroom, Fencing, Concrete Wall, Concrete Driveway, Parking


Andrea Conner, License #BK3437731, Xome Inc., License #1043756, [email protected], 844-400-9663, 750 State Highway 121 Bypass, Suite 100, Lewisville, TX 75067

The data relating to real estate for sale/lease on this web site comes in part from the New Smyrna Beach Board of REALTORS® Multiple Listing Service (MLS) in which this real estate firm participates. The properties displayed may not be all of the properties in the MLS’s database, or all of the properties listed with the Brokers participating in the cooperative data exchange program. Properties listed by Brokers other than Xome Inc. are marked with the MLS IDX logo. Information provided is thought to be reliable but is not guaranteed to be accurate; you are advised to verify facts that are important to you. No warranties, expressed or implied, are provided for the data herein or for their use or interpretation by the user. Federal law prohibits discrimination on the basis of race, color, sex, religion, handicap, familial status or national origin in the sale, rental or financing of housing. Copyright © 2024 New Smyrna Beach Board of REALTORS®, Inc. All rights reserved.
Sanford Real Estate
The median home value in Sanford, FL is $373,500. This is lower than the county median home value of $390,700. The national median home value is $338,100. The average price of homes sold in Sanford, FL is $373,500. Approximately 48.84% of Sanford homes are owned, compared to 44.08% rented, while 7.08% are vacant. Sanford real estate listings include condos, townhomes, and single family homes for sale. Commercial properties are also available. If you see a property you’re interested in, contact a Sanford real estate agent to arrange a tour today!
Sanford, Florida has a population of 60,215. Sanford is less family-centric than the surrounding county with 30.12% of the households containing married families with children. The county average for households married with children is 31.52%.
The median household income in Sanford, Florida is $55,428. The median household income for the surrounding county is $73,002 compared to the national median of $69,021. The median age of people living in Sanford is 34.5 years.
Sanford Weather
The average high temperature in July is 92.3 degrees, with an average low temperature in January of 48.2 degrees. The average rainfall is approximately 53.4 inches per year, with 0 inches of snow per year.
