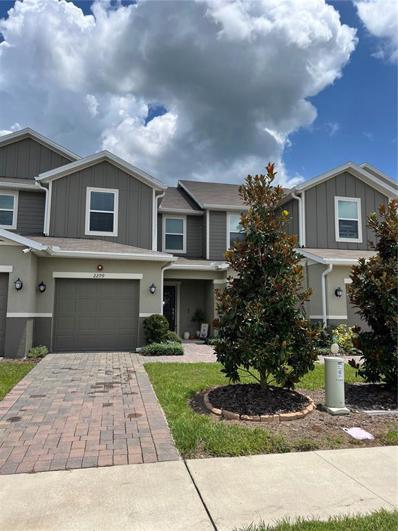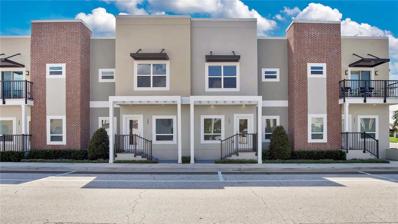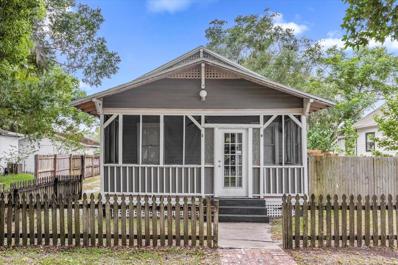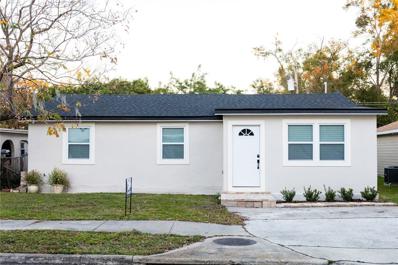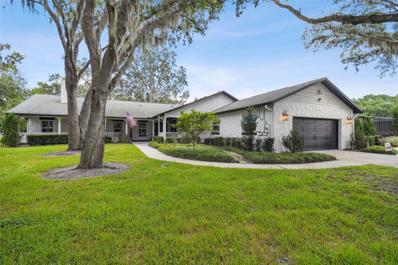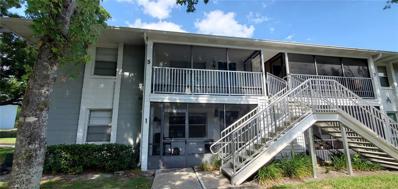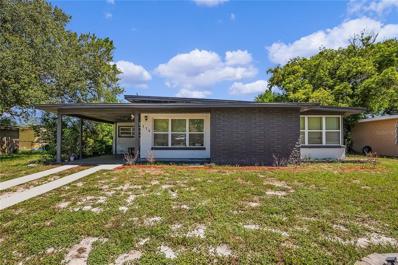Sanford FL Homes for Sale
$333,000
360 Placid Lake Dr Sanford, FL 32773
- Type:
- Single Family
- Sq.Ft.:
- 1,406
- Status:
- Active
- Beds:
- 4
- Lot size:
- 0.1 Acres
- Year built:
- 1998
- Baths:
- 2.00
- MLS#:
- O6233465
- Subdivision:
- Lot 38 Placid Woods Ph 1 Pb 51 Pgs 23 Thru 29
ADDITIONAL INFORMATION
You’ll be hard pressed to find a 4 bedroom house under 350k! This is it!” Welcome to this charming 4-bedroom, 2-bathroom home located in the loved community Placid Woods in Sanford, FL. This 1,406 sq ft residence, situated on a desirable corner lot, is move-in ready and offers a fantastic opportunity for first-time buyers or savvy investors. Featuring a spacious and well-designed layout, perfect for many different situations of living. Walking distance to the school, 10 minutes to Sanford International Airport, 13 minutes to Downtown. Enjoy the ease of access to shopping, dining, Sanford Mall, the local zoo, and much more... with major highways nearby for a quick commute to the beautiful beaches or the vibrant Orlando area. Don’t miss out on this affordable gem—homes like this in such a sought-after location won’t last long! Schedule your showing today and make this house your new home. Seller offers $5000 towards buyers closing cost.
$275,000
2228 Sipes Avenue Sanford, FL 32771
- Type:
- Single Family
- Sq.Ft.:
- 1,056
- Status:
- Active
- Beds:
- 2
- Lot size:
- 0.1 Acres
- Year built:
- 2024
- Baths:
- 2.00
- MLS#:
- O6231807
- Subdivision:
- Midway
ADDITIONAL INFORMATION
Brand New Construction is ready for the new owners. Light and bright is the feel you get when you walk into this lovely open floor plan. This new home features two bedrooms, two baths, and open living and dining areas. The primary bedroom has an ensuite bathroom with a shower and a large walk-in closet. The secondary bedroom is split from the primary room and has a second full bath. The open kitchen area has lots of cabinet space and features quartz countertops and stainless steel appliances. The kitchen has a nice closet pantry and a stacked washer and dryer in the laundry closet. This new construction home is located in the growing area of Sanford. It is conveniently located near major roadways, a new Publix shopping center, the Orlando Sanford International Airport, major shopping areas, Historic Downtown Sanford, Lake Monroe Hospital, the St. Johns River, and a short drive to the beaches. NO HOA fees! This home is ready for the new owner!
$275,000
2236 Sipes Avenue Sanford, FL 32771
- Type:
- Single Family
- Sq.Ft.:
- 1,056
- Status:
- Active
- Beds:
- 2
- Lot size:
- 0.1 Acres
- Year built:
- 2024
- Baths:
- 2.00
- MLS#:
- O6232946
- Subdivision:
- Midway
ADDITIONAL INFORMATION
Brand New Construction is ready for the new owners. Light and bright is the feel you get when you walk into this lovely open floor plan. This new home features two bedrooms, two baths, and open living and dining areas. The primary bedroom has an ensuite bathroom with a shower and a large walk-in closet. The secondary bedroom is split from the primary room and has a second full bath. The open kitchen area has lots of cabinet space and features quartz countertops and stainless steel appliances. The kitchen has a nice closet pantry and a stacked washer and dryer in the laundry closet. This new construction home is located in the growing area of Sanford. It is conveniently located near major roadways, a new Publix shopping center, the Orlando Sanford International Airport, major shopping areas, Historic Downtown Sanford, Lake Monroe Hospital, the St. Johns River, and a short drive to the beaches. NO HOA fees! This home is ready for the new owner!
- Type:
- Single Family
- Sq.Ft.:
- 2,407
- Status:
- Active
- Beds:
- 3
- Lot size:
- 0.13 Acres
- Year built:
- 1929
- Baths:
- 3.00
- MLS#:
- O6232413
- Subdivision:
- Sanford Town Of
ADDITIONAL INFORMATION
RESIDENTIAL AND COMMERCIAL ZONED-- Seller will pay off solar balance at closing. Home Warranty included! Historic home but NOT in Historic District so no restrictions or approval needed for property renovations. NO HOA! Discover the potential of this unique 3-bedroom, 2.5-bathroom house nestled in the vibrant heart of Sanford, Florida. With over 2,000 square feet of interior space, this home radiates charm, from the original pieces maintaining its historical authenticity to modern additions like solar panels and tile kitchen. Utility bills average under $100/mo thanks to solar. Pex piping done in 2022. This property has a realm of possibilities, whether you're eyeing the commercial potential of the licensed workshop or envisioning your dream upgrades in the bonus rooms. The workshop downstairs is 1000 Sq Ft and 44x19, it's an air conditioned bonus room with sliders. This unique feature offers additional space that can be used for occupational purposes, renovated into an additional suite, or used for tons of storage. A/C units up and downstairs, and METAL roof inspected last year still in great condition. Outdoor enthusiasts will marvel at the built-in outdoor grill and pizza oven, just under the patio and carport. Living here means you can soak up the sights and tastes of nearby Sanford events. Large parking pad in front allows for off-street parking. Located near-but not in-Sanford's Historic District and a short walk or golf cart ride to downtown restaurants, breweries, parks and waterfront! This community has easy access to the Sanford Auto Train Station and W Airport Blvd and W Sr-46 for effortless commuting. Perfect for someone who wants a home with character that stands out.
$319,000
757 Baywood Circle Sanford, FL 32773
- Type:
- Single Family
- Sq.Ft.:
- 1,185
- Status:
- Active
- Beds:
- 3
- Lot size:
- 0.22 Acres
- Year built:
- 1961
- Baths:
- 2.00
- MLS#:
- O6230944
- Subdivision:
- Sunland Estates 1st Add
ADDITIONAL INFORMATION
ASSUMABLE FHA MORTGAGE INTEREST RATE 3.5 This cozy family home has three bedrooms, two bathrooms, and a fantastic waterfront view. It's about 15 minutes from Orlando Sanford International Airport, near retail stores, a nature walk, and Highway 417. It's excellent for a first-time home buyer who can live in one part of the house and rent the other portion.
- Type:
- Townhouse
- Sq.Ft.:
- 1,479
- Status:
- Active
- Beds:
- 3
- Lot size:
- 0.05 Acres
- Year built:
- 2021
- Baths:
- 3.00
- MLS#:
- O6231415
- Subdivision:
- Landings At Riverbend
ADDITIONAL INFORMATION
Don't miss out on this Waterfront Townhome in Landings at Riverbend! This KBHomes townhome was built in 2021 which means everything still feels new and move in ready! This property’s floor plan provides 3 bedrooms, 2.5 bathrooms and a 1-car extended garage with private driveway. All bedrooms and full bathrooms are upstairs away from the open-concept gathering areas on the ground floor. There is a guest half bath, various closets including understairs storage, and interior laundry. This property has a backyard space with an open patio and a fenced landscaped lawn. The front faces a pond which is bordered by a paved trail leading to the community pool directly across the water. Has beautiful customized builder upgrades, including LVP floors (luxury vinyl plank), granite countertops, kitchen cabinetry with soft-close drawers, and paint colors. Improvements since ownership include new light fixtures, kitchen backsplash, kitchen cabinetry hardware & undercabinet lighting, half bath wallpaper & waterfall faucet, backyard fence & landscaping. Enjoy low maintenance living in an immaculate property full of luxury and style. It is just a short walk to the community pool and clubhouse, you will have access to amenities in an instant. Just minutes from downtown Sanford, you're centrally located near restaurants, shops, and the beauty of scenic biking/walking trails.
$439,000
292 N Oak Avenue Sanford, FL 32771
- Type:
- Townhouse
- Sq.Ft.:
- 1,575
- Status:
- Active
- Beds:
- 3
- Lot size:
- 0.03 Acres
- Year built:
- 2023
- Baths:
- 3.00
- MLS#:
- O6231423
- Subdivision:
- Fulton Park
ADDITIONAL INFORMATION
Immerse Yourself in the Charm of Historic Sanford with this Exquisite New Construction. The Magnolia Model in Fulton Park is a 2-story Townhome Located 2 blocks from the Bustling 1st Street. Enjoy the Convenience of Close Proximity to Vibrant Downtown Activities, including the Marina, Riverwalk, Memorial Park and the Scenic Fort Mellon Park—All Just Steps Away from Your Doorstep. Modern Open Floorplan for Easy Living and Entertaining. Luxury Vinyl Floors Throughout. Main Floor Boasts Living Room, Dining Room, Kitchen, 1/2 Bath and Storage Closet Under Stairs in Garage. Kitchen with Solid Wood Dove Gray Cabinetry, Stainless Appliances, Quartz Counters and Peninsula for Extra Seating. Upstairs with Well Proportioned Primary Suite. Primary Bathroom with Walk In Shower, Double Vanity and Walk In Closet. 2 Additional Bedrooms and Full Hall Bath with Shower/Tub Combo. Second Floor Laundry Room Makes One Chore a Breeze. A Versatile Landing at Top of Stairs Ideal for A Work From Home Desk adding Functionality to Your Living Space. Storage Closets on Both Floors. 2 Car Attached Garage with Opener is Entered from the Back. This Recently Completed Townhome is Move-In Ready, Inviting You to Experience the Best of Sanford Living. Come and Immerse Yourself in all that Sanford has to Offer—Make this Your New Home and Embrace the Essence of a Vibrant, Historic Lifestyle! 100% Financing is Available for This Townhome for Qualified Buyers!
- Type:
- Single Family
- Sq.Ft.:
- 2,176
- Status:
- Active
- Beds:
- 5
- Lot size:
- 0.39 Acres
- Year built:
- 2018
- Baths:
- 2.00
- MLS#:
- O6230159
- Subdivision:
- Loch Arbor-phillips Sec
ADDITIONAL INFORMATION
Here you have it! An absolute hidden gem sitting on just under a half acre in the heart of the Lake Mary area. This beautiful pool home has been renovated over the past few years and is ready for you to call it home. With 5 bedrooms and 2 bathrooms there is plenty of space for family and friends. The open concept feel makes it absolutely perfect for entertaining. As you step out back you will find the most perfect pool and screened porch for relaxing after work or on the weekends. Literally minutes from shopping, I-4 and 417 which provide quick access to most everything. East Crystal Chain of Lakes, public parks such as the Lake Mary Sports Complex, Lake Mary Central Park with the Saturday Farmer's Market, Liberty Park & the Mayfair Country Club & Golf course are part of this highly desirable area. Come check this place out! It is priced to sell so don't wait too long.
$319,000
119 Fairway Drive Sanford, FL 32771
- Type:
- Single Family
- Sq.Ft.:
- 1,467
- Status:
- Active
- Beds:
- 4
- Lot size:
- 0.21 Acres
- Year built:
- 1963
- Baths:
- 2.00
- MLS#:
- S5109853
- Subdivision:
- Tee N Green Estates
ADDITIONAL INFORMATION
Welcome to your charming 4-bedroom, 2-bathroom ranch-style home located in the heart of Sanford, FL. Nestled in the desirable Tee N Green Estates, this home offers 1,467 sq. ft. of well-maintained living space. Step inside to find recent upgrades, including a new AC unit (2021) and a roof replacement (2018), ensuring peace of mind for years to come. The home features laminate flooring throughout, providing both style and durability. Enjoy outdoor living on the large screened-in back porch, perfect for morning coffee or evening relaxation, while the fenced backyard offers privacy and space for gardening or play. The covered front porch adds to the charm, creating a welcoming entrance to your new home. Conveniently located between major highways I-4 and 417, you're just minutes away from top-notch shopping, dining, and entertainment options, including nearby country clubs, a neighborhood Walmart, Publix, and a variety of retail stores. This home is priced to sell and won't last long!
$370,000
323 Rustic Loop Sanford, FL 32771
- Type:
- Townhouse
- Sq.Ft.:
- 1,676
- Status:
- Active
- Beds:
- 3
- Lot size:
- 0.04 Acres
- Year built:
- 2020
- Baths:
- 3.00
- MLS#:
- O6228801
- Subdivision:
- Towns At White Cedar
ADDITIONAL INFORMATION
PRICE IMPROVEMENT.....It's going to be a New Year and a new beginning as you walk into your dream townhome in the Towns at White Cedar! This exquisite four-year-old residence offers an impeccable blend of modern luxury and comfort. With three bedrooms and two and a half baths spread across a generous 1,676 square feet, this home is designed for those who appreciate both style and functionality. Step inside to be greeted by an open floor plan bathed in natural light. The living area seamlessly integrates the kitchen, family room, and dinette, creating a perfect space for entertaining or relaxing. The kitchen is a chef's delight with stainless steel appliances, a gas range, an abundance of wood front cabinets with 42-inch uppers, quartz countertops, and a stylish designer pull-out faucet. Enjoy the convenience of a closet pantry with shelving, under-cabinet lighting, and a stainless steel under-mount sink with disposal. The guest half bath downstairs adds to the convenience, while all bedrooms are thoughtfully located upstairs. The primary suite is a true retreat, featuring an en-suite bath with dual gentlemen height vanities, a luxurious fiberglass tub, a walk-in shower, and spacious closets including one walk-in closet. An indoor laundry closet on the second level ensures practicality. Designer ceramic tile and plush carpet flooring, recessed LED lights, and two-inch faux wood window blinds add to the home's luxurious ambiance. Outside, the home features a shingle roof, a covered front entry, a paver driveway and walkway, mature and upgraded landscaping, and a covered rear patio area with a tranquil view of a tree-lined fence. Additional amenities include a one-car garage, extra driveway parking, designated guest parking, gutters, fire sprinklers, and exterior termite treatment by the HOA. Energy efficiency is paramount with a 14 SEER Energy Star high-efficiency air handler and heat pump combination, a gas tankless water heater, R-38 fiberglass ceiling insulation, and LowE insulated double-pane windows with vinyl frames. The community offers a playground, dog park, swimming pool, access to additional amenities at Traditions at White Cedar, lighted sidewalks, a fountain pond, and close proximity to downtown Sanford's vibrant scene, shopping, dining, and entertainment. Zoned for Seminole County schools and conveniently located near I-4 and 429 for easy access to downtown Orlando, South Orlando, and major attractions like Disney World, this townhome is the epitome of luxurious living.
- Type:
- Single Family
- Sq.Ft.:
- 1,504
- Status:
- Active
- Beds:
- 3
- Lot size:
- 0.13 Acres
- Year built:
- 2024
- Baths:
- 2.00
- MLS#:
- O6228705
- Subdivision:
- Concorde
ADDITIONAL INFORMATION
Under Construction. The Allex floorplan offers 3 bedrooms, 2 bathrooms, and 1,504 sq ft of living space. Features include open living areas, a covered lanai, granite countertops, stainless-steel appliances, and a walk-in pantry. Spacious bedrooms include carpeted floors, closets and natural light. The primary bedroom has an attached bathroom with a walk-in closet and double vanity. This all concrete block construction home also includes smart home technology for control via smart devices. *Photos are of similar model but not that of exact house. Pictures, photographs, colors, features, and sizes are for illustration purposes only and will vary from the homes as built. Home and community information including pricing, included features, terms, availability and amenities are subject to change and prior sale at any time without notice or obligation. Please note that no representations or warranties are made regarding school districts or school assignments; you should conduct your own investigation regarding current and future schools and school boundaries.*
- Type:
- Single Family
- Sq.Ft.:
- 1,665
- Status:
- Active
- Beds:
- 4
- Lot size:
- 0.13 Acres
- Year built:
- 2024
- Baths:
- 2.00
- MLS#:
- O6228024
- Subdivision:
- Concorde
ADDITIONAL INFORMATION
Under Construction. The Harper floorplan offers a 4-bedroom, 2-bathroom home with 1,665 sq ft of living space. Features include granite and tile floors, an open layout, a spacious living room with natural light, a chef's kitchen with granite countertops and stainless steel appliances, and a primary suite with a private ensuite bathroom. This all concrete block construction home also includes smart home technology for control via smart devices. *Photos are of similar model but not that of exact house. Pictures, photographs, colors, features, and sizes are for illustration purposes only and will vary from the homes as built. Home and community information including pricing, included features, terms, availability and amenities are subject to change and prior sale at any time without notice or obligation. Please note that no representations or warranties are made regarding school districts or school assignments; you should conduct your own investigation regarding current and future schools and school boundaries.*
- Type:
- Townhouse
- Sq.Ft.:
- 1,575
- Status:
- Active
- Beds:
- 2
- Lot size:
- 0.04 Acres
- Year built:
- 2013
- Baths:
- 3.00
- MLS#:
- O6227052
- Subdivision:
- Riverview Twnhms Ph Ii
ADDITIONAL INFORMATION
EXPERIENCE THIS IMMACULATE 2-BED / 2.5-BATH townhome complete with a large & open BONUS LOFT AREA (easy to enclose for a 3-bedroom plan). This home awaits the most particular buyer who demand a spotlessly clean living environment. Open floor plan with a kitchen focal point. Top-end Whirlpool stainless appliance package, including a French door refrigerator with in-door ice/water dispenser. New dishwasher (Samsung) was recently installed. Motion sensor kitchen faucet makes food preparation a breeze. Large center island blends the kitchen, dining and living areas into one highly functional entertaining space. This owner-occupied townhome was last occupied by an “OCD” couple, insistent upon maintaining a spotlessly clean living environment. Freshly painted in a modern and neutral color palette. Modern tile flooring, tall baseboards (5¼“), hallway desk nook, updated lighting and ceiling fans all combine to make this a home you’ll enjoy returning home to daily. The grand 96-inch triple-slider glass patio door opens and closes effortlessly to a patio with views of lush, mature landscaping. HVAC SYSTEM NEW IN 2023 including a smart thermostat. The ring doorbell will let you track your home deliveries with ease. Immaculate 2nd floor laundry room complete with an LG Washer/Dryer set (top-end ThinQ Series) ready for action. Riverview Townhomes is a private, gated community with special access directly to the SunRail platform via a community gate. No more driving to catch Orlando’s commuter rail, it’s now just steps from your front door!! Neighborhood amenities include a swimming pool, playground, mature landscaping and secondary gate with access to Narcissus Avenue. Immediate surroundings include Sanford’s newly upgraded RiverWalk Trail, historic downtown Sanford, The Ritz Theater, craft brews/distillery, fine & casual dining and eclectic shopping all along the brick-paved streets. Ultra easy access to major highways (I-4, Hwy-417, Hwy-429). Come see all that Riverview Townhomes has waiting for you!
- Type:
- Single Family
- Sq.Ft.:
- 864
- Status:
- Active
- Beds:
- 2
- Lot size:
- 0.15 Acres
- Year built:
- 1910
- Baths:
- 1.00
- MLS#:
- R4908155
- Subdivision:
- Sanford Town Of
ADDITIONAL INFORMATION
Welcome Home to this charming bungalow located in the beautiful City of Sanford. The area is known for its giant oaks, wide brick streets and phenomenal architecture of the Downtown area. Beautiful Lake Monroe is blocks away, where you can find a series of trails that you can enjoy on foot, by bike, on a golf card or on a boat. This home has been completely renovated and features lavish porch, high ceilings, open floor plan, and a huge workshop/office space in a detach building on the back. The Downtown Historic District has exploded with restaurants, craft breweries, theaters, coffee shops, book shops and much more. This home is conveniently accessible to Orlando & Sanford International Airport because of its easy access to 417 and I-4. All Information recorded in the MLS is intended to be accurate but cannot be guaranteed, buyer advised to verify. Come see this house 'today', make it your home 'tomorrow'!
- Type:
- Single Family
- Sq.Ft.:
- 1,188
- Status:
- Active
- Beds:
- 3
- Lot size:
- 0.12 Acres
- Year built:
- 1945
- Baths:
- 2.00
- MLS#:
- O6227291
- Subdivision:
- Lockharts Sub
ADDITIONAL INFORMATION
Renewed!!! Location!!! just 8 minutes from Downtown of the beautiful city of Sanford and Downtown of the beautiful and exclusive city of Lake Mary. An area very close to beaches, tourist places, airport, where you can develop an excellent quality of life with everything you need around you on a commercial, recreational and academic level.
$199,000
1017 Willow Avenue Sanford, FL 32771
- Type:
- Single Family
- Sq.Ft.:
- 1,152
- Status:
- Active
- Beds:
- 3
- Lot size:
- 0.13 Acres
- Year built:
- 1948
- Baths:
- 2.00
- MLS#:
- O6226868
- Subdivision:
- Sanford Town Of
ADDITIONAL INFORMATION
Discover this inviting 3-bedroom, 2-bathroom home boasting a spacious backyard and a new roof installed in 2023. Ideally situated just minutes from downtown Sanford and conveniently near local highways 417, 415, and I-4, this property is a perfect starter home or investment opportunity. Sanford is experiencing significant growth, making this an excellent time to invest in the area. Don't delay - schedule your showing today!
$230,000
2321 Sipes Avenue Sanford, FL 32771
- Type:
- Single Family
- Sq.Ft.:
- 1,160
- Status:
- Active
- Beds:
- 3
- Lot size:
- 0.09 Acres
- Year built:
- 1953
- Baths:
- 2.00
- MLS#:
- O6226913
- Subdivision:
- Packards 1st Add To Midway
ADDITIONAL INFORMATION
OWNER WILL PAY ALL OF THE BUYER'S CLOSING COST. CONSIDERING OFFERS FROM $215K,000 - $230,000. This beautifully renovated gem, featuring 3 bedrooms and 2 bathrooms, is a must-see in the vibrant city of Sanford. From top to bottom, this home has been completely updated, offering modern amenities and a fresh, contemporary feel. As you step inside, you’ll be welcomed by a charming dining room and kitchen combo that seamlessly flows into the inviting living room. Perfect for both everyday living and entertaining, this open-concept space is filled with natural light and thoughtful details. Down the hallway, you’ll find two cozy bedrooms, perfect for family or guests. The master bedroom is situated at the end of the hallway for added privacy. This spacious retreat boasts a huge walk-in closet, providing ample storage and a luxurious feel. Conveniently equipped with indoor laundry, this home offers the practicality and comfort you’ve been searching for. Situated in a peaceful neighborhood, this quaint property offers a perfect blend of modern updates and serene surroundings. Enjoy the best of both worlds with a quiet, friendly community and the vibrant amenities of Sanford just a short drive away. Don’t miss the chance to make this beautifully renovated house your new home!
- Type:
- Condo
- Sq.Ft.:
- 869
- Status:
- Active
- Beds:
- 1
- Lot size:
- 0.02 Acres
- Year built:
- 2002
- Baths:
- 1.00
- MLS#:
- O6226834
- Subdivision:
- Arbor Lakes A Condo
ADDITIONAL INFORMATION
Discover this spacious 1-bedroom, 1-bathroom home featuring an open floor plan and a charming balcony. Neat and clean, this residence is located in a gated community with a Mediterranean ambiance. Enjoy access to fantastic amenities, including a pool, recreation building, tennis court, and playground.
- Type:
- Single Family
- Sq.Ft.:
- 4,099
- Status:
- Active
- Beds:
- 3
- Lot size:
- 1.26 Acres
- Year built:
- 1987
- Baths:
- 3.00
- MLS#:
- O6225515
- Subdivision:
- Wilson Place
ADDITIONAL INFORMATION
Welcome to this exquisite custom-built brick estate home in the prestigious Wilson Place neighborhood of Sanford, perfectly situated off I-4 and International Parkway. Priced below Appraised Value, this stunning residence offers 4099 square feet of classic living space, thoughtfully designed for both grand entertaining and comfortable family living plus a 3-car side entry garage! Featuring 3 spacious bedrooms and 2.5 baths, this home boasts formal living and dining rooms that exude timeless charm. The impressive 41 ft. sunroom invites abundant natural light, creating a warm and inviting ambiance. Step inside to discover historic wood flooring, two cozy fireplaces, and elegant crown molding adorning 10 ft. ceilings. The custom built-ins, antique hardware, skylights, and transom windows add to the unique character of this remarkable property. Enjoy modern comfort with three HVAC systems, energy-efficient double pane windows, and a screened patio for year-round relaxation. Set on a sprawling 1.26-acre corner lot with fruit trees and mature landscaping, this property offers ample outdoor living space, including a large deck and small fenced area for pets and children to play! There's plenty of room to create your dream pool and workshop, making this home a perfect retreat for both relaxation and productivity. Additional features include a new roof in 2022 and Culligan water system, ensuring fresh and clean water throughout the home. This estate home is a true gem, offering the perfect blend of classic elegance and modern amenities. Excellent Seminole County Schools including Wilson Elementary, Sanford Middle School Magnet (Aviation/Medical/Pre-IB) and Seminole High School Magnet (Aviation/Health Academy/IB!) Don't miss the opportunity to own this one-of-a-kind property in Sanford's Wilson Place. Schedule your private showing today!
- Type:
- Single Family
- Sq.Ft.:
- 1,130
- Status:
- Active
- Beds:
- 3
- Lot size:
- 0.2 Acres
- Year built:
- 1984
- Baths:
- 2.00
- MLS#:
- O6226579
- Subdivision:
- Hidden Lake Ph 3 Unit 4
ADDITIONAL INFORMATION
Move in condition home in a great location in the Lake Mary / Sanford area! 3 bedroom / 2 bath with large living / great room, 1 car garage. Large master bedroom with 2 additional bedrooms. Open pass through from kitchen to living room. Sliding glass doors lead to the huge back screened patio which overlooks the nicely landscaped fenced back yard. Plenty of room to add a swimming pool in the future. Roof replaced ( ) and HVAC replaced(2024). Single car garage also has washer and dryer hook ups with rear pedestrian door leading to the back yard. Home is located within 10 minutes to Sanford Orlando Airport and 50 minutes to Orlando international Airport and Atlantic coast beaches. Quick access to I-4 and 417 & 429 Toll roads. Shopping, Restaurants, Hospitals are all very close to the residence as well.
- Type:
- Single Family
- Sq.Ft.:
- 3,408
- Status:
- Active
- Beds:
- 4
- Lot size:
- 0.51 Acres
- Year built:
- 2005
- Baths:
- 6.00
- MLS#:
- O6226292
- Subdivision:
- Estates At Wekiva Park
ADDITIONAL INFORMATION
Welcome to this stunning 4-bedroom, 4-bathroom custom pool home, nestled on a lush half-acre lot with serene conservation views. Located in the gated community of Estates at Wekiva Park, this exquisite property offers a perfect blend of luxury, comfort, and privacy. As you step inside, you are greeted by soaring 14ft ceilings that create an open and airy ambiance, filled with an abundance of natural light. The spacious main living area boasts elegant travertine tile flooring, seamlessly connecting the living, dining, and kitchen spaces for a fluid and living experience. Each of the four generously sized bedrooms features luxury laminate flooring, providing a warm and inviting atmosphere. The bedrooms are thoughtfully designed, each with its own unique charm and character, complemented by four well-appointed bathrooms. This home features a custom-designed pool, promising endless days of relaxation and entertainment. The pool area, set against the backdrop of a beautifully maintained conservation view, offers a private oasis for you and your guests. The Estates at Wekiva Park community is renowned for its exclusive lifestyle and its direct access to the Wekiva trails, parks, and bike system, making it an ideal location for outdoor enthusiasts. Moreover, residing within the highly acclaimed Seminole County school district, this home is perfect for families seeking top-notch education. The home's location provides easy access to major highways such as 429, 417, and I4, ensuring convenient shopping, dining, and entertainment options are just a short drive away. This property is a rare find – a blend of luxury, comfort, and natural beauty, all within a gated community. Don’t miss the opportunity to make this your dream home. Contact us today for a private viewing.
$2,350,000
4600 Nebraska Avenue Sanford, FL 32771
- Type:
- Single Family
- Sq.Ft.:
- 4,035
- Status:
- Active
- Beds:
- 5
- Lot size:
- 13.75 Acres
- Year built:
- 1985
- Baths:
- 6.00
- MLS#:
- O6224128
- Subdivision:
- Sanford Farms
ADDITIONAL INFORMATION
*Seller may consider owner financing* The Farm at Sanford is a one-of-a-kind property covering almost 14-acres near the St. Johns River in Seminole County. The grand scale of the property is apparent upon entering the compound, yet once inside, there is a sense of peace and tranquility brought on by the sheer magnitude of the space, the meticulously manicured grounds, mature oak trees, two fire pits with ample seating, sparkling ponds with fountains and perimeter fencing. The sprawling 3000+ square foot Farmhouse has a rustic, yet sophisticated feeling with three bedrooms, 2 bathrooms and spacious living areas. The chef’s kitchen features high-end stainless-steel appliances that will inspire fabulous meals. The family room opens to the dining area and bar, then out to the airy lanai with outdoor lounging area. The screened sparkling pool features ample area for catching the rays or relaxing in the shade - enjoy a permanent staycation at the farm. The opportunities are endless. The main home includes an attached 2 car garage and sprawling front porch that makes you feel at home. The 1000+ square foot Guest House features a spacious open floor plan with full kitchen, two bedrooms and 2 bathrooms. There is a separate oversized 1 car garage bay with a washer/dryer. The guest house structure includes a office/studio, bonus/game room and separate access to his and her restrooms for events. The showcase of the farm is the elegant 3600 square foot barn with large attached screened patio that has been transformed into the perfect place to host family events, and the recently added AC allows for year round comfort! Adjacent to the barn is another oversized detached garage for farm toys and storage. Additional property features include paver areas for entertaining/dancing, parking area with lighting, irrigation well. Additionally, the property has A1 zoning, making it perfect for bringing your animal friends. Horses, cows, or goats will enjoy two fully fenced pastures with acres to roam. The Farm is minutes off I4, less than 30 minutes to Downtown Orlando and 45 minutes from the beaches.
- Type:
- Condo
- Sq.Ft.:
- 726
- Status:
- Active
- Beds:
- 1
- Lot size:
- 0.1 Acres
- Year built:
- 1973
- Baths:
- 1.00
- MLS#:
- O6225280
- Subdivision:
- Sandlewood Condo
ADDITIONAL INFORMATION
AN AMAZING INVESTMENT OPPORTUNITY AT AN AMAZING PRICE!! Step into an investment opportunity with immediate cash flow; current tenant's lease agreement signed and ending on 08/15/2025. Welcome to this gem of a property featuring 1 bedroom and 1 bathroom. New luxury vinyl plank flooring throughout the entire home creates a seamless, elegant touch. The living room space allows for natural lighting with a large window which overlooks the covered front patio. Walk past the living room and into the dining room space and kitchen, equip with a new refrigerator and white appliances. In unit washer and dryer off of kitchen allow for added convenience. Bedroom has a ceiling fan and walk-in closet. Bathroom features a tub/shower unit. Hot water heater less than a year old. Oversized pool with space to hangout available within the condominium. This condominium is a great opportunity for investors. Take advantage of this amazing opportunity you won't come across often and schedule a showing today!!
- Type:
- Single Family
- Sq.Ft.:
- 1,258
- Status:
- Active
- Beds:
- 3
- Lot size:
- 0.21 Acres
- Year built:
- 1955
- Baths:
- 1.00
- MLS#:
- O6225018
- Subdivision:
- South Pinecrest
ADDITIONAL INFORMATION
This recently remodeled home is located on a large fenced in lot in the highly sought after Pinecrest neighborhood. This property offers over 1250 sq ft of comfortable living space. Designed to perfection this home offers the ideal floor plan. The chefs kitchen complete with stainless steel appliances, white cabinets and granite counters opens to the spacious dining area and family room perfect for entertaining on any scale. All the bedrooms are oversized. Completing this home is a new roof and water softener system making this property a worry free home. Located near major highways, this home provides an easy lifestyle.
- Type:
- Single Family
- Sq.Ft.:
- 1,071
- Status:
- Active
- Beds:
- 3
- Lot size:
- 0.27 Acres
- Year built:
- 1970
- Baths:
- 2.00
- MLS#:
- O6220232
- Subdivision:
- Fairlane Estates Sec 1 Rep
ADDITIONAL INFORMATION
Beautiful 3/2 home completely renovated home. Walking distance to Seminole State College, county administrative buildings and other places of interest. Place in 2024 new kitchen cabinets including quartz countertops, stainless appliances, upgraded bathrooms including countertops. Doors, ceiling fans, central heat and air conditioner newly installed this year, and freshly painted inside and out. Roof replaced in 2022. Home includes screen enclosed patio and located on a large, fenced lot with a storage shed. Seminole County System is an excellent school district. Close to shopping, restaurants, Sanford Zoo, Sanford Marina, Lake Mary, and Heathrow, Lake Monroe and Lake Jessup. Area is a great place to find world class boating, fishing and other water activities. Conveniently located near major roadways, such as I-4, SR 417, and SR 429. Minutes from Sanford Orlando Airport, Orlando International Airport and a short hop to fun in the sands of Daytona Beach. No HOA, and public transit nearby. Don’t miss this opportunity!

Sanford Real Estate
The median home value in Sanford, FL is $377,495. This is lower than the county median home value of $390,700. The national median home value is $338,100. The average price of homes sold in Sanford, FL is $377,495. Approximately 48.84% of Sanford homes are owned, compared to 44.08% rented, while 7.08% are vacant. Sanford real estate listings include condos, townhomes, and single family homes for sale. Commercial properties are also available. If you see a property you’re interested in, contact a Sanford real estate agent to arrange a tour today!
Sanford, Florida has a population of 60,215. Sanford is less family-centric than the surrounding county with 30.12% of the households containing married families with children. The county average for households married with children is 31.52%.
The median household income in Sanford, Florida is $55,428. The median household income for the surrounding county is $73,002 compared to the national median of $69,021. The median age of people living in Sanford is 34.5 years.
Sanford Weather
The average high temperature in July is 92.3 degrees, with an average low temperature in January of 48.2 degrees. The average rainfall is approximately 53.4 inches per year, with 0 inches of snow per year.





