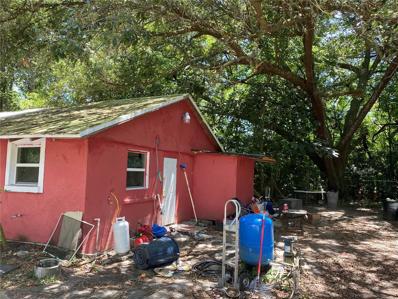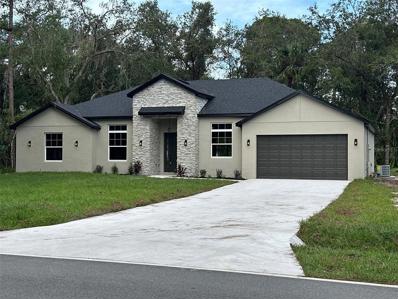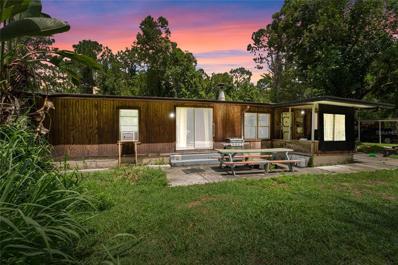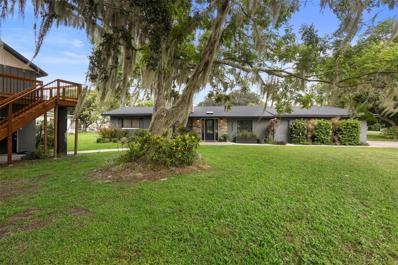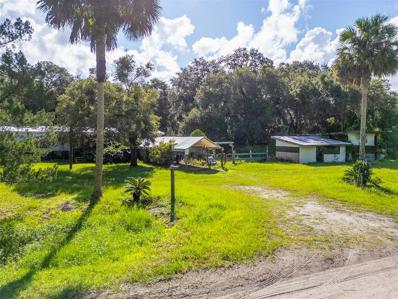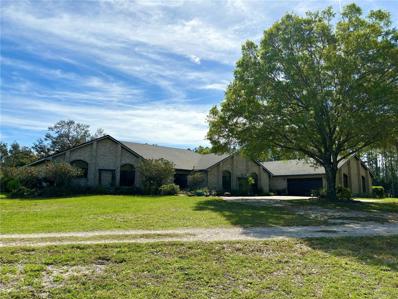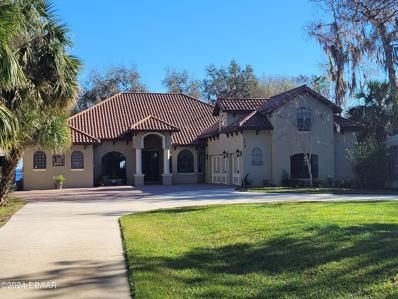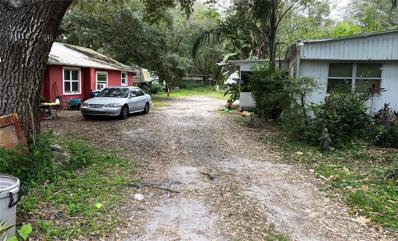Geneva FL Homes for Sale
$649,900
1542 Deer Run Geneva, FL 32732
- Type:
- Single Family
- Sq.Ft.:
- 1,923
- Status:
- Active
- Beds:
- 3
- Lot size:
- 5 Acres
- Year built:
- 1996
- Baths:
- 2.00
- MLS#:
- O6262575
ADDITIONAL INFORMATION
Want to live in a quiet secluded area of Geneva, this is the one. This unique property offers 5 acres, 3 bedrooms 2 baths, loft, indoor laundry room and large screened in porch and deck overlooking a fully stocked pond. Lot of natural lighting, open floor plan with the primary suite downstairs. New interior paint (2024) new refrigerator (2024) and newer metal roof 2022). Plenty of room for your toys, equipment and livestock. There is a 20 x 45 detached garage with a separate storage room/tack room and stall for your animals. Another 2 stall horse barn, stocked pond and fenced pastures. Enjoy the privacy while able to enjoy the wildlife that will come through as well. No HOA and this property has mullet lake water and a well system in place if you would like to use that for irrigation. Seller is offering a $10,000 flooring allowance that will be credited to you at closing.
- Type:
- Single Family
- Sq.Ft.:
- 1,632
- Status:
- Active
- Beds:
- 2
- Lot size:
- 0.51 Acres
- Year built:
- 1989
- Baths:
- 2.00
- MLS#:
- O6262588
- Subdivision:
- Rest Haven
ADDITIONAL INFORMATION
Beautiful 2 bedroom 1.5 bath lakefront home located directly on Lake Harney in Seminole County. This property also has detached 1 bedroom 1 bath, full kitchen, fully furnished casita. Main home has a spacious Florida Room facing the water that could be used as a 3rd bedroom. In addition to the main house, property features the casita, and additional 12 X 12 air conditioned workshop/office/gym. The backyard views of this home are amazing! The northern facing backyard gives you both beautiful sunrises and sunsets. Lake Harney is fed by the St. johns River and offers fishing, jet skiing, paddle boarding, or a simple boat ride to one of the many restaurants on the river. This Lake front property is a nature lovers dream. Interior features; newer vinyl flooring, updated insulated windows, Florida Room, fireplace and inside laundry/utility room. The exterior features; screened back porch, fenced in backyard, concrete boat launch, and sea wall, mature landscaping, metal roof and shed. This property would make a wonderful primary or vacation home. During the recent flooding from the hurricanes, this home did not have any water intrusion.
$1,300,000
535 Valley Stream Drive Geneva, FL 32732
- Type:
- Single Family
- Sq.Ft.:
- 4,699
- Status:
- Active
- Beds:
- 5
- Lot size:
- 8.64 Acres
- Year built:
- 1989
- Baths:
- 6.00
- MLS#:
- NS1083186
- Subdivision:
- Seminole Woods 5 Ac Dev
ADDITIONAL INFORMATION
Discover a serene retreat in one of Seminole County’s most sought-after gated and guarded equestrian neighborhoods. This enchanting country estate on 8.6 acres offers a unique lifestyle surrounded by nature, with amenities including horse trails, a ski lake, and a community park, all set within a sprawling development of over 240-five acre lots. Residents also benefit from top-rated schools, making it an ideal family setting. The property comprises of three distinct buildings totaling nearly 4,700 square feet and offers 5+ bedrooms and 6 bathrooms. The main house is a charming two-story residence with the master suite on the first floor, alongside a spacious office, formal dining room, family room, and 1.5 baths. The second floor includes three additional bedrooms and two full baths, and a ton of storage perfect for family or guests. Throughout the home, French doors and hardwood flooring enhance the timeless charm. The second building is a fully equipped guest house—ideal for in-laws or out-of-town visitors. It features a full kitchen, 1 bedroom, 1.5 bathrooms, a game room, and a 3-car BLOCK garage, providing both comfort and privacy. The third building is a versatile 14x20 shed that was installed in 2020. Professionally installed with straps to the ground and spray foam insulation and contains a split A/C unit, perfect for an office, craft room, or additional workspace. The home’s updates and features are extensive, ensuring comfort and peace of mind: PGT High-Impact Hurricane windows throughout. Freshly painted inside and out. Repiped in 2020 for long-lasting reliability. Gas appliances: stoves, tankless hot water heater, spa, and fireplace.Roof (2011) and four A/C units (2023, 2021, 2017, 2007).Whole-house generator hookup. EV charging outlet for electric vehicles. Water Softener. New filter and salt system for pool. Three separate septic systems, all pumped in 2022. 2 paved driveways wind through majestic oak trees, leading to this tranquil oasis with breathtaking water views. The oversized screened-in lanai, complete with a pool and spa, offers a perfect space for relaxation or entertaining. Additionally, the property includes two separate garages with space for five cars or recreational toys, blending practicality with luxury. The welcoming front porch, adorned with large windows and classic shutters, invites you to unwind and enjoy the peaceful surroundings. Relax under the stars and Watch Cape Canaveral Rocket Launches from your backyard. Inside, modern conveniences complement the rustic charm, making this farmhouse the perfect blend of comfort and elegance. This isn’t just a home—it’s a lifestyle. Don’t miss your opportunity to be part of this idyllic community.
$650,000
360 Rest Haven Road Geneva, FL 32732
- Type:
- Single Family
- Sq.Ft.:
- 3,052
- Status:
- Active
- Beds:
- 3
- Lot size:
- 0.73 Acres
- Year built:
- 1966
- Baths:
- 2.00
- MLS#:
- O6258231
- Subdivision:
- Rest Haven Sub Amd
ADDITIONAL INFORMATION
Welcome to your very own slice of paradise! This charming and unique home is nestled on nearly 3/4 of an acre, offering breathtaking views of beautiful Lake Beatrice. With thoughtful updates like a newer AC system (2023), a durable metal roof (2005), water heater (2024) and newer skylights, this home blends comfort with style. You'll find hurricane shutters on nearly every window for added peace of mind. Inside, the space is warm and inviting, full of character and charm. From the polished Saltillo tiles to the custom functional stained glass windows, a delightful periscope window in the kitchen, and built-in shelving, every corner offers something special. Upstairs offers a large bonus room to be utilized any way your heart desires. Step outside and be amazed by the award-winning garden, a lush oasis featuring fruit trees like mango, guava, litchi, Suriname cherries, banana, avocado and starfruit. This stunning garden, once featured in a magazine, also includes a beautiful garden house on the property. With two driveways, there's plenty of space for parking or even creating your own creative spaces. An extended driveway provides ample parking for an RV, Boat or other motorized vehicles. Imagine sipping your favorite drink while watching the sunset over the lake, or enjoying the sights and sounds of the local wildlife. Deer, bears, fish, turtles, your occasional gator along with an oasis of birds provides the nature lover an endless array of adventure. Whether you're relaxing by the water or exploring the lovely garden, this home truly feels like a retreat. Close to major highways to get you where you need to go..beaches, stores, restaurants and Orlando attractions. Don’t miss out on this hidden gem—it’s waiting for you!
- Type:
- Single Family
- Sq.Ft.:
- 1,200
- Status:
- Active
- Beds:
- 2
- Lot size:
- 4.2 Acres
- Year built:
- 1996
- Baths:
- 1.00
- MLS#:
- O6259720
- Subdivision:
- Osceola Bluff North 5 Acre Dev 45 Parcels
ADDITIONAL INFORMATION
Simply AMAZING Opportunity To Own OVER 4 ACRES Zoned AG in Riverfront Home on PRIMO lot with NO HOA. What?? Seller lives in Quaint and Unique 2/1 home with very interesting background as used to be a barn before creative GC gutted and designed this abode. Home square footage deceiving as incredibly spacious layout inside that boasts 10 foot ceilings and built in features. Enchanting interior uses every inch of space; including a super cool library that is built into the walls with a couple other batman-like features. Library is L shaped so actually additional 10'x6' to dimensions noted on MLS. Historical and Nostalgia Filled, this lot was once part of the Osceola Cypress Mill in the early 1920's that was a huge sawmill in Geneva right on the St. Johns River. The owner has already cleared land closer to the river where a larger home can be built if buyer chooses to do so. Neighbor a few doors down is doing exactly that right now. You can also add on to the existing home as well; the 17'x19' slab outside of the library was placed there to build addition but the Seller never had need to do so. Possibilities are truly endless as the list goes on noting how awesome this property actually is. Absolutely beautiful riverfront views from the property and quick boat ride takes you up the river to Lake Harney in minutes. Extensive 227 Foot River Frontage with Private Boat Ramp. There is also a 35'x8' piling dock with 23' aluminum ramp (damaged by hurricane) in process of being repaired. Seller owns a 23' ski-boat and has spent 24 years enjoying his time there waterskiing. Hold On-There's MORE!! Property is Zoned A-5 and allows horses and livestock with plenty of room to roam on this lovely lot. AG Exemption Available. The Seller owned horses for many years but there are no animals on the property currently. There are stables but they need to be rehabbed as haven't been used in years. Already permitted so just a matter of redoing what is already there. The BEST PART is that there is a nice, clean paddock and cleared 2.5 acre pasture ready for your majestic grass-powered gallopers to call home if horses are in your family. Full Electric Workshop located next to the home with a 35'x40' carport behind it where vehicles and boat are stored. Mature vegetation with lots of places to start garden and carry on what the Seller started and continues to maintain. This property is high and dry on the bluff and has not flooded the entire time owner lived there. On the riverbank there is a 6' BLUFF that keeps the river in its place and does not allow floodwater to get onto the rest of the property. Hurricane Tested!! Fantastic Seminole County A+ School District. Live totally off the grid on the river with horses, livestock, built in electric generator, septic and well in your own compound. Excellent place to view launches from Kennedy Space Center from your own front yard over the river. Enough space on the property to do a wide variety of things. Must See to Appreciate!!
$290,000
780 Snow Hill Road Geneva, FL 32732
- Type:
- Single Family
- Sq.Ft.:
- 936
- Status:
- Active
- Beds:
- 2
- Lot size:
- 1 Acres
- Year built:
- 1950
- Baths:
- 1.00
- MLS#:
- O6253050
- Subdivision:
- N/a
ADDITIONAL INFORMATION
**Charming Two-Bedroom Home on 1-Acre Lot in Geneva – A Diamond in the Rough** Nestled on a spacious 1-acre lot in the heart of Geneva, this cozy two-bedroom, one-bathroom home offers incredible potential for the right buyer with a vision. While the property is in need of some TLC, it’s brimming with opportunity to create your dream home. With a generous amount of land, there’s plenty of room to expand making it a perfect canvas for homeowners or investors looking to add value. Though some updates and repairs are needed to bring it back to its full charm. Located in a peaceful, rural setting yet close to the conveniences of town, this property is ideal for those seeking a project that will pay off in both personal satisfaction and future value. With the right touch, this property could be transformed into a beautiful retreat or a savvy investment. Don’t miss the chance to make this home your own!
- Type:
- Single Family
- Sq.Ft.:
- 1,949
- Status:
- Active
- Beds:
- 3
- Lot size:
- 1.18 Acres
- Year built:
- 2024
- Baths:
- 2.00
- MLS#:
- O6240399
- Subdivision:
- Lake Harney Ranch Estates 3rd Sec
ADDITIONAL INFORMATION
Welcome to your slice of paradise in Geneva, FL! Seller is offering $10,000 towards closing cost! This stunning 3-bedroom, 2-bathroom home boasts 1949 sq feet of living space on a spacious 1.18-acre lot. With ample room for entertaining both inside and out, this property is perfect for those who love to host gatherings or simply enjoy the tranquility of nature. As you step inside, you'll be greeted by an open floor plan that seamlessly flows from the cozy living room to the beautiful kitchen with stainless steel appliances and Quartz countertops. The master suite serves as a peaceful oasis with its luxurious en-suite bathroom and walk-in closet Step outside and prepare to be amazed by the outdoor space that surrounds this property. Whether you're an avid gardener, a nature enthusiast, or simply love to entertain under the stars, this generous lot size provides endless possibilities. Imagine enjoying a cup of coffee on the covered patio while overlooking the lush greenery surrounding you. This property truly offers something for everyone. Located in a picturesque setting, on a 1.18-acre lot, this property offers the perfect balance of tranquility and convenience. Just a stone's throw away, you'll find the Lake Proctor Wilderness Area, a nature lover's dream where you can hike, bird watch, or simply soak in the beauty of Florida's diverse ecosystem. For those who enjoy water activities, Mullet Lake Park is also nearby, offering opportunities for fishing, boating, and lakeside picnics. Don't miss out on the opportunity to call this stunning Geneva gem your own - schedule a showing today before it's gone!
$537,000
561 Old Geneva Road Geneva, FL 32732
- Type:
- Single Family
- Sq.Ft.:
- 1,700
- Status:
- Active
- Beds:
- 3
- Lot size:
- 1.1 Acres
- Year built:
- 1994
- Baths:
- 2.00
- MLS#:
- TB8310684
- Subdivision:
- Castleton Row
ADDITIONAL INFORMATION
Welcome to this charming 3-bedroom, 2-bath home nestled on a spacious 1.1-acre lot. This property boasts a large family room, perfect for gatherings, and a screened back porch ideal for relaxing and enjoying the outdoors in comfort. The home features a brand new A/C system installed in 2024. At the rear of the property, you'll find a detached 1,000 sq. ft. garage with an office, offering plenty of space for storage, hobbies, or working from home. The garage also has a brand new roof, installed in September 2024. Don't miss this fantastic opportunity to own a versatile and well-maintained property! This property is being sold as is with the right to inspect.
- Type:
- Single Family
- Sq.Ft.:
- 1,488
- Status:
- Active
- Beds:
- 3
- Lot size:
- 5 Acres
- Year built:
- 1991
- Baths:
- 2.00
- MLS#:
- O6241979
- Subdivision:
- Geneva Tr 15-20-32
ADDITIONAL INFORMATION
PRICE REDUCTION! Welcome home to the picturesque town of Geneva! It's a slice of old Florida paradise, where life is laid back, friendly, and beautifully simple. This charming 3-bedroom, 2-bathroom home features an open concept kitchen and dining room, and a large covered back porch. The porch is an amazing extension of the living space, and makes for the perfect spot to start the day by enjoying a morning coffee, or to wind down and relax with a beverage in the evening. Featuring a newer AC, new metal roof (2022), newer windows and sliding doors (2018), updated plank flooring (2019), this home has been very well maintained and is move-in ready! The large primary bedroom offers access to a private back porch area featuring a relaxing hot tub and mounted TV. The primary bedroom also has his and her closets, and an ensuite with a large shower. Nestled on 5 acres at the end of a private road, this property is an animal lovers dream! The two-stall barn, complete with feed/tack room, overlooks a large fenced-in pasture. The property also features a large shop(19ft x 19ft x 9ft) with 220v electric, RV/CARPORT 28 FT X 19 FT, storage shed, and green house. The mature trees and landscaping provide privacy and never-ending scenic views. Access to the Flagler Trail is right at the end of the road. This trail, open to equestrians, hikers, and bike riders, offers the opportunity for a rustic escape into the Florida wilderness…all right down the road from your own driveway! Close to SR 46 and SR 426, it’s an easy drive to Sanford, the Space Coast, or into Oviedo. Geneva is one of Seminole County’s hidden gems! The area offers unique small town living with a strong sense of community. Step off the beaten path and plant roots at this rare country paradise!
- Type:
- Other
- Sq.Ft.:
- 960
- Status:
- Active
- Beds:
- 3
- Lot size:
- 5 Acres
- Year built:
- 1999
- Baths:
- 2.00
- MLS#:
- O6242876
- Subdivision:
- Osceola Bluff South 5 Acre Dev 86 Parcels
ADDITIONAL INFORMATION
SELLER IS MOTIVATED!! MAKE YOUR OFFER TODAY!! If your looking for your own peaceful country oasis, look no further! This beautiful sprawling 5 acres is completely cleared and ready for whatever your heart desires! NO HOA! No flood zones or wetland to worry about, this property sits high and dry! Bring all the farm animals and the big toys! Whether your looking for your first home or a place to build your dream home, this is the one! The home boast 3 bedrooms, 2 bathrooms and comes with refrigerator, range, dishwasher and a washer and dryer. The bedrooms and kitchen have vinyl flooring. You will enjoy the front porch sitting and watching the natural beauty and wildlife of Geneva. The property is fenced on 3 sides and has 2 driveways! The The Geneva Wilderness Area and Mullet Lake Park are close by to enjoy the St. John's River. One of them is off the main road that is paved (East Osceola Rd)! This property will not last long! Schedule your showing today! pontoon boat does not convey.
- Type:
- Single Family
- Sq.Ft.:
- 2,316
- Status:
- Active
- Beds:
- 5
- Lot size:
- 6.23 Acres
- Year built:
- 1990
- Baths:
- 3.00
- MLS#:
- O6231551
- Subdivision:
- Osceola Bluff North 5 Acre Dev 45 Parcels
ADDITIONAL INFORMATION
BACK ON THE MARKET....REDUCED PRICE!! TWO HOMES on 6.23 private acres!! Motivated seller, and fast closing available!! Come and check out this RARE TO FIND, multigenerational county home located in the small rural town of Geneva. So, if you're looking for that perfect Mother-in-Law suite, or perfect for that home-based business, or just that extra monthly rental income, don't miss out on this one! The main house includes 3 bedrooms 2 baths, and a 2-car garage. The home has been recently updated with all new white shaker style cabinetry in both the kitchens and baths, along with solid surface QUARTZ countertops, and new porcelain flooring throughout!! The master bath includes a beautiful soaker tub, a walk-in shower with a glass enclosure, and a closet with lots of storage. The second bath includes a large double sink vanity, along with a walk-in shower with glass doors. The main living space is all open concept with vaulted ceilings, and new lightening throughout. The kitchen includes stainless appliances, and a sink with a scenic country view! The quartz countertops are sure to impress, with room for a few barstools. For that extra bonus a large Florida room full of windows to enjoy the view of WILDLIFE that strolls throughout the property. The entire home was also freshly painted, inside and out! Metal roof was put on in 2016. As you wonder outside, you will come upon a pond, stocked with hungry fish, great feeding and fishing enjoyment for the whole family. Next you will see the 2nd home, which includes a fully wired oversized 2 plus car garage with a workshop, which is approximately 998sq ft, along with two spacious sized bedrooms, one bath totaling 886sq ft rental house up above. This unit also has its own separate entrance, septic and power meter making it convenient for that extra rental income. This home includes a brand new 2-ton AC unit, new LVP flooring, new matching ceiling fans throughout, and a new bathroom vanity with quartz countertops. Hurry this home won't last long..... located in a peaceful location, surrounded by beautiful homes, and farms, on a PAVED road!! THIS IS THE PERFECT FAMILY FRIENDLY ENVIRONMENT, with EXCELLENT SCHOOLS, and a small county town atmosphere!! The property is completely fenced in, so bring the horses, cows and chickens, and enjoy all that this charming county home has to offer!! NO HOA. Schedule your private showing today.
$265,000
1099 Bee Lane Geneva, FL 32732
- Type:
- Other
- Sq.Ft.:
- 1,344
- Status:
- Active
- Beds:
- 3
- Lot size:
- 5 Acres
- Year built:
- 1976
- Baths:
- 2.00
- MLS#:
- O6230473
- Subdivision:
- Lake Harney Estates 5 Acre Dev 256 Parcels
ADDITIONAL INFORMATION
BRAND NEW WELL! Welcome to 1099 Bee Lane, a serene 5-acre retreat offering endless possibilities for those with a vision. This 3-bedroom, 2-bathroom mobile home is perfect for anyone looking to create their dream space. With most of the home featuring tile flooring, you'll need to bring your imagination and please anticipate subfloor work and cosmetic upgrades to truly make it your own. As you walk into the main house you are greeted with your large living room and built in metal fireplace. To the right you’ll find your large primary bedroom with a full bathroom and walk in closet attached. Leaving the primary to your right you’ll find your large dining room with a buffet island into the kitchen. Also through the dining room will be your laundry and door to the back patio. On the complete other side of the home you’ll have the other two bedrooms and secondary bathroom for additional privacy. An additional dwelling structure on the property presents the perfect opportunity for an in-law suite or potential rental income. The property also boasts a barn and a carport, ideal for storage, hobbies, or animals. While the older metal roof doesn’t appear to be leaking, some updates may be necessary. But if you’re ready for your HGTV moment, this home is just waiting for your personal touch! Whether you're looking to renovate and flip or create a peaceful homestead, or start from scratch with a brand new build and utilities ready to go, 1099 Bee Lane offers a rare opportunity in the heart of Geneva. Don't miss out—come see the potential for yourself!
$699,900
2027 Shadow Drive Geneva, FL 32732
- Type:
- Single Family
- Sq.Ft.:
- 3,284
- Status:
- Active
- Beds:
- 4
- Lot size:
- 0.56 Acres
- Year built:
- 1960
- Baths:
- 5.00
- MLS#:
- O6230551
- Subdivision:
- Palm Shadows Vacd
ADDITIONAL INFORMATION
Florida living at its finest, this unique waterfront property is a rare find on a corner lot at the end of the canal with St. Johns river access. The main house has 2580 Sf, 3 bedrooms, 3 baths, great room with wood burning fireplace, gourmet kitchen with stainless steel appliances, large walk in pantry and breakfast bar. Skylights make it to where you can enjoy the natural lighting, separate dining room, open floor plan, Florida room and an office. Primary bedroom has large walk in closet with private screened in patio right off of the primary bathroom. There is a screened breezeway which takes you to the bonus/playroom that has an open floor plan, half bath, screened in patio, plenty of storage and brand new composite deck overlooking the canal. 704 SF separate detached 3 car garage with built in workbenches and a garage apartment upstairs with an open floor plan, vaulted ceilings, kitchen and bath and brand new deck with its own entrance. Plenty of room to park your boat so you can enjoy the St. Johns river and you are just minutes from Mullet Lake Park boat ramp. Another plus there is no HOA and this house did not flood during the storms. A/C (2019), Roof (2024), Septic (2017), septic pump (2023) The aquare footage is based on all 3 buildings on propety (Main house, bonus room and detached garage)
$980,000
3921 E Osceola Road Geneva, FL 32732
- Type:
- Single Family
- Sq.Ft.:
- 6,709
- Status:
- Active
- Beds:
- 6
- Lot size:
- 7.76 Acres
- Year built:
- 1974
- Baths:
- 5.00
- MLS#:
- S5109546
- Subdivision:
- Not In Subdivision
ADDITIONAL INFORMATION
Exceptional 5-Acre Lakeside Estate with Stunning Views and Ample Entertaining Space. Welcome to your own private paradise! This magnificent (total 5) -acre estate offers unparalleled lakefront on the St Johns River living with breathtaking views and an abundance of space for both relaxation and entertainment. You will own the land on the other side of the river so your views will always be the same!!! Located in a tranquil setting, this property combines the beauty of nature with luxurious comfort, making it the perfect retreat for those who love to entertain and enjoy the outdoors. Wake up each morning to mesmerizing lake views and enjoy stunning sunsets from the comfort of your own home. Large, floor-to-ceiling windows throughout the property maximize the breathtaking views and flood the interior with natural light.This home features a grand living room with high ceilings, a cozy fireplace. This space is perfect for hosting gatherings or simply relaxing with family. Land is zoned for agriculture. Home also come with guest house with it's on master!
$739,900
1205 Sutton Trail Geneva, FL 32732
- Type:
- Single Family
- Sq.Ft.:
- 2,400
- Status:
- Active
- Beds:
- 4
- Lot size:
- 5 Acres
- Year built:
- 1988
- Baths:
- 2.00
- MLS#:
- O6226875
- Subdivision:
- Lake Harney Estates 5 Acre Dev 256 Parcels
ADDITIONAL INFORMATION
One or more photo(s) has been virtually staged. Imagine living in a treehouse? What a unique 4 bedroom, 2 bath custom home that has so much character and sits on 5 well manicured acres. Open floor plan with cedar wood exterior, pole frame construction, decorative columns, front and back porch, yellow pine wood ceilings throughout and central vacuum system. The great room has a woodburning stove with a spiral staircase that takes you to the loft/office, primary suite and bath along with another bedroom which would be a perfect nursery or extension off the master bedroom as a huge closet, dressing room. 2 bedrooms, formal dining room and gorgeous kitchen that has granite countertops, custom cabinetry, gas range and stainless steel appliances are downstairs. Storage shed that has water softener stored and separate water heater. Oversized barn/workshop with built in workbenches, a 14' door which can be used for storing all your toys and can also accommodate horses with 2 stalls in the back and a potential tack room. Enjoy the outdoors on either front or back porch overlooking all the landscaping, picnic area, pond and waterfall. A must see property for you, one of a kind!!! Metal roof (2017), A/C (2020), Appliances (2021), Water system (2019) Interior paint (2024)
$250,000
1275 Arapaho Trail Geneva, FL 32732
- Type:
- Other
- Sq.Ft.:
- 1,728
- Status:
- Active
- Beds:
- 3
- Lot size:
- 5 Acres
- Year built:
- 1988
- Baths:
- 2.00
- MLS#:
- O6215415
- Subdivision:
- Osceola Acres 5 Acre Dev
ADDITIONAL INFORMATION
Beautiful 5 acre property in the heart of Geneva in Seminole county. Value is in the land and utilities. Existing structure has internet access, electricity, well and septic tank. Ready to install or build your new home! Home is beyond repair and will need to be replaced. No HOA restrictions! Enjoy the peace of living in the country while being minutes away from A-rated schools, major highways (I-95 and 417), and Sanford Airport!
$1,500,000
545 Rest Haven Road Geneva, FL 32732
- Type:
- Single Family
- Sq.Ft.:
- 4,086
- Status:
- Active
- Beds:
- 5
- Lot size:
- 16.07 Acres
- Year built:
- 2015
- Baths:
- 3.00
- MLS#:
- O6211850
- Subdivision:
- Adams Ridge
ADDITIONAL INFORMATION
Luxurious Countryside Retreat on 16 Acres; Nestled in the serene countryside, this custom-built home offers over 4,000 square feet of sophisticated living space, seamlessly blending rustic charm with modern luxury. This country estate includes 5 bedrooms, 3 bathrooms and a stunning saltwater resort-style pool & spa. You’ll have plenty of space for activities like grazing animals, tending to a vegetable garden, keeping bees, or letting the little ones play. Upon stepping inside the main home, you will immediately notice the gorgeous Heart-of-Pine wide-plank wooden floors that span the entirety of the home as well as tons of exquisite, reclaimed woodwork throughout. The heart of this home is the gourmet kitchen, featuring top-of-the-line Wolfe appliances, including a 6-burner gas range and vent hood. Whether you're hosting intimate gatherings or preparing family meals, this kitchen is designed to impress in looks and functionality. A quartz-topped center island boasts an oversized farmhouse sink. A baking area takes center stage in one corner of the kitchen with a separate, designated baking oven, countertop and storage area. 12’ ceilings in the kitchen are highlighted by a tongue-&-groove ceiling and recessed lighting. The first-floor includes a 21’ x 17’ primary suite customized with a bespoke dresser system, an enviable primary bath with a huge soaking tub, 9’ quartz-topped vanity with dual sinks and a 13’ x 11’ primary closet that will not disappoint. On the second floor of the residence, a 37’ x 25’ bonus room already plumbed for a 4th bathroom offers the potential to be converted into two more bedrooms, expanding your living space to suit your needs. The oversized garage offers ample space for 2+ cars, ensuring plenty of room for vehicles and storage needs. The dream laundry room is equipped with ample storage, folding space, and a convenient dog washing station, making chores a breeze and allowing you to pamper your pets effortlessly. Step outside to your private oasis where a stunning 40’ x 20’ saltwater resort-style pool with jacuzzi awaits. Perfect for relaxation and entertaining, this pool features a gas heater AND chiller, sun shelf with umbrella for lounging, PebbleTec finish and a 10’ x 10’ spa with a waterfall. This property includes six buildable acres that are high and dry, offering endless possibilities for expansion or development. The rest is conservation area, see attached survey. Embrace the potential of this extraordinary estate, whether you envision creating a family compound, developing equestrian facilities, or simply enjoying the expansive landscape. This unique home is more than just a residence; it's a lifestyle best experienced with a private showing. Book yours today so you can see what the perfect blend of elegance, comfort, and outdoor living looks like in this exceptional countryside retreat. Additional features include: Water Softener System, Whole Home Generac Generator, Impact Windows, Plantation Shutters, METAL ROOF – 2019, HVAC (2 Units) – 2019, ELECTRICAL – 2015 and 2019, PLUMBING – 2019, Gas tankless water heater.
$1,200,000
1530 Dusty Trail Geneva, FL 32732
- Type:
- Single Family
- Sq.Ft.:
- 3,805
- Status:
- Active
- Beds:
- 5
- Lot size:
- 1 Acres
- Year built:
- 1999
- Baths:
- 5.00
- MLS#:
- O6189987
- Subdivision:
- Not In One
ADDITIONAL INFORMATION
Imagine living in the middle of 115 acres of rural land in Seminole County, swimming in your private pool and hearing only the sounds of nature. This 5 bedroom 4 bath home with a separate study is one of the few remaining vestiges of truly rural land in a state that is changing quickly. It less than 13 miles from an international airport and sits along a paved road, but once you head off toward the main house, you soon feel like you're in Old Florida. Though the home is listed here separately, the owner will not sell the house to anyone not also willing to buy the surrounding land at the same time. The following parcel ID's are all contiguous and can be accessed off the paved and county-maintained portion of Cochran Road: 20-20-32-300-0080-0000, 20-20-32-300-002A-0000, 20-20-32-300-0030-0000, 20-20-32-300-0060-0000, 20-20-32-300-008B-0000 - these are listed separately and the price of purchase is in addition to the purchase of this home on a 1-acre parcel. This brick home is meticulously maintained and has a 3-way split floor plan on a single level. The floors are tile in the most high-traffic areas & bathrooms, real wood in the kitchen and family rooms, and carpet in the bedrooms. The gourmet kitchen has a gas range and opens out into the family room with a beautiful gas-powered fireplace, and there is plenty of storage room both inside the house with multiple walk-in closets and pantries, plus the 4-car garage. The whole-house generator (installed/permitted in April 2019) makes sure things run no matter the weather, and the home has been upgraded with double-paned windows throughout. The roof was installed in 2019 and the air conditioner was new July 2020. The garage has a walk-in freezer (permitted in 2020), which will come in handy if the new owner continues the cattle operation, and the out parcels contain 2 pole barns and a structure that could be refurbished as a secondary home. The majority of the property is fenced (3 rail with wire) to facilitate ag use (including ag-exempt for tax purposes). Words cannot capture the full potential of this property - you've got to see it for yourself. They thought of everything, even an industrial-size well and a 1000 gallong underground tank to fuel all the gas-powered appliances. Seller is willing to include all the farm equipment, including multiple trailers, a tractor, and even a stump grinder!
$999,999
175 Whitcomb Drive Geneva, FL 32732
- Type:
- Single Family
- Sq.Ft.:
- 3,843
- Status:
- Active
- Beds:
- 4
- Lot size:
- 0.8 Acres
- Year built:
- 2006
- Baths:
- 4.00
- MLS#:
- 1119927
ADDITIONAL INFORMATION
LAKE HARNEY & Saint Johns RIVER LOCATION! Updated, Stunning, Meticulous are words that apply to this home. 4 + bedroom, 4 1/2 baths, 3 car garage and over 3,800 sq. ft. of inside living space. The views are breathtaking, the quality construction and attention to detail will amaze you! The kitchen is fantastic and updated with new cabinets and counter tops. The family room with fireplace have some of the BEST views of the Lake! NO WORDS for the master suite and bath, it has EVERYTHING! Custom closets, open air shower, private toilet & Bidet area, split vanities and the view from master suite is beyond words. STUNNING! The Construction Specs. are OFF THE CHART and a complete set of plans are in office for review! Bring the pontoon boat, jet ski, wakeboard boat or airplane w/pontoons, nice!
$295,000
770 Snow Hill Road Geneva, FL 32732
- Type:
- Single Family
- Sq.Ft.:
- 606
- Status:
- Active
- Beds:
- 2
- Lot size:
- 1.01 Acres
- Year built:
- 1970
- Baths:
- 1.00
- MLS#:
- O6065892
- Subdivision:
- N/a
ADDITIONAL INFORMATION
Great Opportunity, This property is currently rented. You are located minutes away from New Smyrna Beach. Blue shed does not convey Measurements are not exact Buyer should verify all measurements.


Geneva Real Estate
The median home value in Geneva, FL is $458,100. This is higher than the county median home value of $390,700. The national median home value is $338,100. The average price of homes sold in Geneva, FL is $458,100. Approximately 89.76% of Geneva homes are owned, compared to 2.72% rented, while 7.52% are vacant. Geneva real estate listings include condos, townhomes, and single family homes for sale. Commercial properties are also available. If you see a property you’re interested in, contact a Geneva real estate agent to arrange a tour today!
Geneva, Florida has a population of 3,716. Geneva is more family-centric than the surrounding county with 45.93% of the households containing married families with children. The county average for households married with children is 31.52%.
The median household income in Geneva, Florida is $110,635. The median household income for the surrounding county is $73,002 compared to the national median of $69,021. The median age of people living in Geneva is 42.6 years.
Geneva Weather
The average high temperature in July is 92.3 degrees, with an average low temperature in January of 49.3 degrees. The average rainfall is approximately 52.8 inches per year, with 0 inches of snow per year.





