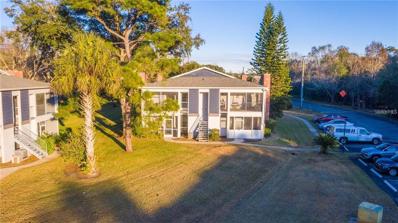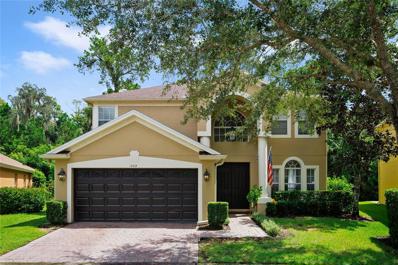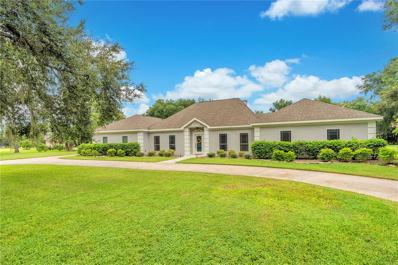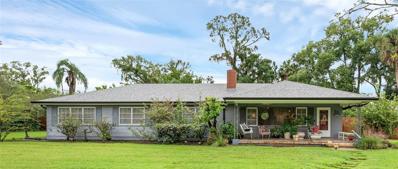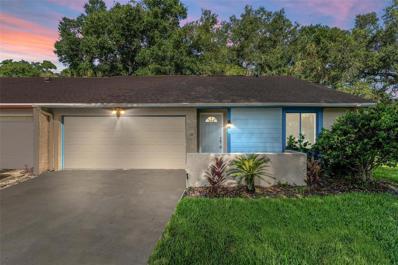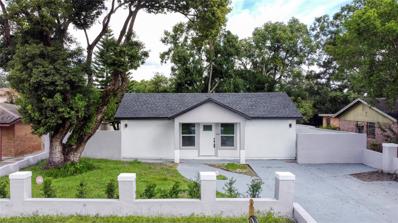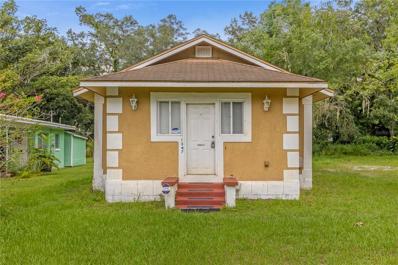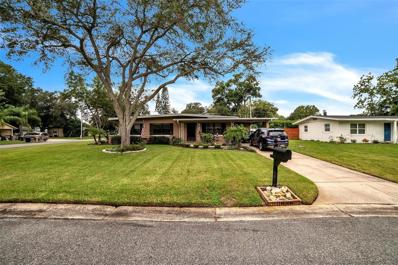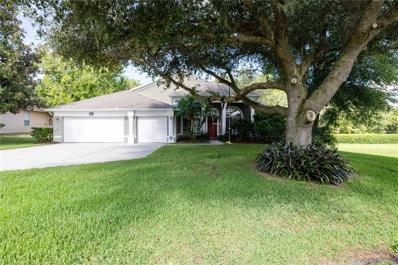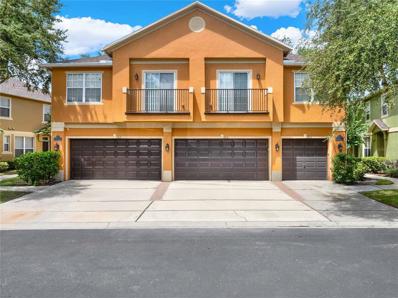Sanford FL Homes for Sale
$439,900
758 Osceola Drive Sanford, FL 32773
- Type:
- Single Family
- Sq.Ft.:
- 2,414
- Status:
- Active
- Beds:
- 4
- Lot size:
- 0.36 Acres
- Year built:
- 1960
- Baths:
- 2.00
- MLS#:
- O6241660
- Subdivision:
- Dreamwold
ADDITIONAL INFORMATION
Looking for a house that offers privacy and space at the same time? This gorgeous 4-bedroom, 2-bathroom home is situated on OVER HALF an ACRE (183x130) on a dead-end street and no HOA, perfect if you have a lot of cars or RV or need a place to store your business equipment. This home is in an established, quiet community and offers big bedrooms with plenty of natural light. Completely renovated, enjoy peace of mind with a brand-new roof, AC, beautifully renovated kitchen, and bathrooms with a modern style. Every detail has been thoughtfully modernized, from the new floors and texture to the stylish light fixtures. Freshly painted inside and out, this move-in-ready property offers a perfect blend of comfort and style. Don't miss out on this exceptional home.
- Type:
- Single Family
- Sq.Ft.:
- 936
- Status:
- Active
- Beds:
- 3
- Lot size:
- 0.18 Acres
- Year built:
- 1990
- Baths:
- 1.00
- MLS#:
- O6260007
- Subdivision:
- Dreamwold
ADDITIONAL INFORMATION
HUGE price reduction! Great home for investors or first time home buyers. This home is in an opportunity district. Three-bedroom, one-bathroom single-family home is perfect for those seeking updates and convenience. This home was renovated in 2021 including roof, A/C, water heater, kitchen, and bathroom, offering a move-in ready experience. This home is currently contracted and permitted to have a new septic tank! Located in a prime Sanford location with easy access to major highways including State Roads 417, 429, 17/92, and I-4, commuting to Orlando, Lake Mary, the theme parks, or the beaches is a breeze. Enjoy all the benefits of Sanford's vibrant downtown, with its fantastic restaurants, nightlife, and local attractions. Priced to sell quickly, this home is an excellent opportunity for buyers looking for value and location. Don’t miss out on this incredible deal!
$145,000
2613 Mohawk Avenue Sanford, FL 32773
- Type:
- Single Family
- Sq.Ft.:
- 912
- Status:
- Active
- Beds:
- 2
- Lot size:
- 0.18 Acres
- Year built:
- 1986
- Baths:
- 1.00
- MLS#:
- O6235884
- Subdivision:
- Dreamwold
ADDITIONAL INFORMATION
*Cash Sale Only* - Welcome to your cozy 2-bedroom, 1-bath starter home or investment property, perfectly situated in a well-established neighborhood. This turn-key gem is ready for you to move in today! Step inside to discover beautiful wood laminate flooring and spacious bedrooms that offer both comfort and style. The kitchen has been thoughtfully updated with modern countertops and a stylish backsplash, complemented by a complete set of matching appliances, all included in the sale. Energy efficiency is a priority, with all windows U/V tinted to help keep utility costs low. You'll appreciate the convenience of an inside utility room, complete with a washer and dryer. Every room is equipped with ceiling fans for added comfort, and the property boasts a large driveway with ample space for up to four cars—perfect for guests or even parking a boat! The exterior features durable Hardie board siding and a generously sized fenced yard. Recent upgrades include a newer roof installed in 2020 and a septic tank that was pumped in 2016. Don’t miss out on this fantastic opportunity to own a charming home in a desirable location!
- Type:
- Condo
- Sq.Ft.:
- 912
- Status:
- Active
- Beds:
- 2
- Lot size:
- 0.01 Acres
- Year built:
- 1989
- Baths:
- 2.00
- MLS#:
- O6240584
- Subdivision:
- Northlake Village Condo 7
ADDITIONAL INFORMATION
his is perfect for living in as your primary home or if looking for an investment property…..Tenants already in place!! Lovely 2-bedroom/2-bath, 1st Floor unit. The unit has a wood burning fireplace in the living room; master bedroom has a large walk-in closet. Community features pool, fishing pier, fitness center, playground and tennis courts. Close to major highways, restaurants and shopping. This one is just waiting for a new owner!
- Type:
- Single Family
- Sq.Ft.:
- 2,669
- Status:
- Active
- Beds:
- 5
- Lot size:
- 0.19 Acres
- Year built:
- 2006
- Baths:
- 4.00
- MLS#:
- O6239331
- Subdivision:
- Lake Jesup Woods
ADDITIONAL INFORMATION
This exceptional 5-bedroom, 3.5-bathroom home is located in the sought-after gated community of Lake Jesup Woods. The beautiful residence perfectly blends elegance with functionality, featuring cathedral ceilings, ceramic tile flooring, and an open-concept kitchen, living, and dining area. Formal living and dining rooms offer additional space for both daily living and entertaining. RECENT UPGRADES INCLUDE: Brand New Refrigerator, All New Exquisite Landscaping in front and backyard, Brand New Upstairs Carpet, Fresh Paint on Front door, Garage and Garage Floor, New Master Shower Glass Door, Brand new High-end light fixtures throughout, A New Roof (2020), A New Water Heater (2021). The gourmet kitchen is a chef's dream, featuring all-wood cabinetry, stainless steel appliances, granite countertops, a beautifully tiled backsplash, and a cozy breakfast nook. The first-floor master suite offers a true retreat, complete with laminate flooring, a spacious walk-in closet, and a luxurious bathroom featuring double vanities, a soaking tub, and a separate shower. Upstairs, you'll find four additional bedrooms and a versatile loft, ideal for an office or playroom. The exterior is equally impressive, featuring a paved driveway and an inviting lanai perfect for enjoying Florida's warm weather. The home backs up to a tranquil wooded conservation area, ensuring privacy with no rear neighbors.
$559,990
1193 Basalt Lane Sanford, FL 32771
- Type:
- Single Family
- Sq.Ft.:
- 2,194
- Status:
- Active
- Beds:
- 4
- Lot size:
- 0.15 Acres
- Year built:
- 2024
- Baths:
- 3.00
- MLS#:
- O6235581
- Subdivision:
- Estates At Rivercrest
ADDITIONAL INFORMATION
Under Construction. Welcome to your new home at 1193 Basalt Lane, Sanford, FL! This stunning 4-bedroom, 3-bathroom home offers a perfect blend of comfort and style. As you step inside, you'll be greeted by a bright and spacious living environment that is ideal for both relaxing and entertaining. The modern kitchen is a chef's dream with sleek countertops, ample cabinet space, and top-of-the-line appliances. Whether you're cooking for yourself or hosting a gathering, this kitchen is sure to impress. The 4 spacious bedrooms provide plenty of space for everyone in the household to have their own sanctuary, while the 3 well-appointed bathrooms are designed with both functionality and elegance in mind, offering a touch of luxury to your daily routine. This home also features a 2-car garage, ensuring convenience and security for your vehicles.
$1,070,000
8368 Rambling River Drive Sanford, FL 32771
- Type:
- Single Family
- Sq.Ft.:
- 3,712
- Status:
- Active
- Beds:
- 4
- Lot size:
- 1 Acres
- Year built:
- 1989
- Baths:
- 3.00
- MLS#:
- O6236997
- Subdivision:
- River Crest Ph 1
ADDITIONAL INFORMATION
Don't miss the opportunity to own this magnificent POOL home in the desired River Crest gated/ guarded Community - it will not last! As you pull into the long circular driveway with amazing landscaping you know you are home. This magnificent home sits on ONE full acre with breathtaking view of mature, wooded landscaping. Stunning curb appeal with extended driveway and side entry 2 garage. Oversized back and side yard; perfect for soccer or playground. It is an immaculate 4 bedroom, 3 full bath home with large bonus/ entertainment room and real wood burning fireplace! A brilliant floor plan as you walk to the front door through the beautiful foyer to the separate formal dining/ living areas. Formal living could also be private study or a perfect office to work from home. Decorated with wood and travertine flooring throughout that boasts attention to detail. Stunning crown molding also throughout entire home. Kitchen with stainless steel appliances, island and expansive wood cabinetry. Kitchen/ Family combo with large eat-in kitchen. Cozy wood-burning fireplace. Two sets of beautiful sliding Doors from family room to pool/enclosed lanai area. The most stunning pool overlooking mature landscaping and over-sized open back yard. Large lanai so perfect for entertaining family, friends and enjoying your morning coffee. The split plan master bedroom has separate access to the pool and wooded backyard. It is an oversized master bedroom with a large walk-in closet with a double access doors. Master bathroom has dual sinks and separate bathtub, spacious shower, large linen closet and private water closet. Off of the family room is a large entertainment room. Every bedroom has direct access to a bathroom. The split floor plan includes an incredible, newly renovated Jack and Jill bathroom between two large bedroom. The third bedroom with a pool view has access to an oversized guest bathroom as well. This magnificent home features Brand new windows, Electric, Flooring, interior paint job, Pool/Deck renewal, Window treatments, Alarm system, Invisible fence around entire grounds. Newer screen in enclosure and new exterior paint (2019). New from 2018-2020 water softener, water heater, pool pump and well. AC units were both inspected and cleaned September 2024. This home has everything you have been looking for. River Crest offers a private 24 hour gated guarded community with only unique custom built homes!! The community has a private tennis court and gorgeous park with a wooden deck trail that leads to a dock on the Wekiva River a gorgeous spring fed river. Walk directly to the Seminole biking/ walking trail voted one of the best trails in all of Florida. Just around the corner from amazing parks, shopping and fabulous restaurants. Excellent A-Rated Seminole County Schools. Minutes to I-4 and 417/ 429 Exchange Wekiva Parkway. Location, Location, Location! A short 30 minute drive to Orlandos world famous attraction/theme park are or a smooth 45 minute drive to a few of Floridas most famous beaches.
$455,000
506 Plumosa Drive Sanford, FL 32771
- Type:
- Single Family
- Sq.Ft.:
- 2,370
- Status:
- Active
- Beds:
- 4
- Lot size:
- 0.57 Acres
- Year built:
- 1949
- Baths:
- 2.00
- MLS#:
- G5087181
- Subdivision:
- San Lanta
ADDITIONAL INFORMATION
Nestled in the heart of the Historical city of Sanford this well maintained home and WORKSHOP is located just minutes from everything Sanford has to provide. Sitting on over ½ acre this oversized lot has a charming home enriched with features you will want to see. First things first… ROOF INSTALLED 2022, TTRAIN AC 2020, with an additional solar panel roof fan to help combat the Florida heat. A newer Hybrid Smart Grid hot water heater is a bonus. If an evocative home is what you like, many of the homes original features are still in tack which gives the charm and coziness any family would love. From the wood burning fire place in the living room to the spacious great room there is so much space to make your own; come see this home and let your imagination go. Outside is a large, enclosed WORKSHOP 16x43, not counting the carport area. Any at home business approved by the city is allowed, or perhaps you love to garden or wood work. Perfect for all! Photos of workshop available upon request. The spacious back yard has plenty of room for pets, family barbeques, and the screened Gazebo will fast become a favorite spot. A PROFESSIONAL APPRAISER WAS HIRED. Priced $26000 below appraised price. Current appraisal available upon request.
$604,990
1189 Basalt Lane Sanford, FL 32771
- Type:
- Single Family
- Sq.Ft.:
- 2,489
- Status:
- Active
- Beds:
- 4
- Lot size:
- 0.16 Acres
- Year built:
- 2024
- Baths:
- 3.00
- MLS#:
- O6235598
- Subdivision:
- Estates At Rivercrest
ADDITIONAL INFORMATION
Under Construction. Welcome to the stunning 4-bedroom, 3-bathroom home located at 1189 Basalt Lane, Sanford, FL. Situated in a desirable location, this 2-story home is a masterpiece of new construction crafted by M/I Homes, offering both modern elegance and comfort. Upon entering, you are greeted by a guest bedroom followed by a well-designed floorplan that seamlessly blends functionality and style. The main level boasts a bright and airy living space perfect for entertaining or relaxing with family. The kitchen is a chef's dream with high-end appliances, sleek countertops, and ample storage space. The dining area flows effortlessly into the living room, creating a welcoming atmosphere for gatherings. Upstairs, you will find 3 more peaceful bedrooms, each offering generous closet space and large windows that flood the rooms with natural light. The bathrooms are beautifully appointed with modern fixtures and finishes, providing a spa-like experience for your daily routine.
- Type:
- Single Family
- Sq.Ft.:
- 1,065
- Status:
- Active
- Beds:
- 3
- Lot size:
- 0.17 Acres
- Year built:
- 1973
- Baths:
- 2.00
- MLS#:
- O6240178
- Subdivision:
- Dreamwold
ADDITIONAL INFORMATION
One or more photo(s) has been virtually staged. Welcome to this beautifully maintained and updated property. The home features a calming neutral color palette, creating an inviting atmosphere. Enjoy the outdoors from the covered patio, ideal for entertaining or relaxing, and the fenced-in backyard ensures privacy and security. The freshly painted exterior boosts curb appeal, while the partial flooring replacement enhances the interior's aesthetic. Don’t miss this opportunity to own a home that combines comfort, style, and functionality.
- Type:
- Townhouse
- Sq.Ft.:
- 1,116
- Status:
- Active
- Beds:
- 2
- Lot size:
- 0.17 Acres
- Year built:
- 1983
- Baths:
- 2.00
- MLS#:
- O6240300
- Subdivision:
- Hidden Lake Villas Ph 3
ADDITIONAL INFORMATION
Welcome to this beautifully upgraded 2-bedroom end-unit townhome in Hidden Lake Villas! Set on a larger lot with a private, fenced-in backyard, this home offers both style and comfort. The remodeled kitchen boasts white cabinetry, a modern backsplash, and stainless steel appliances. It seamlessly flows into the living and dining areas, which feature high ceilings for an open, airy atmosphere. Enjoy the low-maintenance luxury vinyl flooring throughout the living spaces and bedrooms, and tile in the kitchen and bathrooms. The main bedroom is a peaceful retreat at the rear of the home, complete with an en-suite bathroom featuring a step-in shower. The second bedroom, located on the opposite side of the home, is conveniently adjacent to the guest bathroom. The Hidden Lake Villas community offers fantastic amenities, including tennis and pickleball courts, a picturesque lakefront pool, picnic tables by the lake, and catch-and-release fishing. All of this comes with an incredibly low HOA fee of just $357 per year. Situated in Seminole County, you'll benefit from top-rated public schools, nearby recreational facilities, and easy access to major roads like SR-417 and I-4. Commuting to Sanford Airport, historic downtown Sanford, Seminole State College, Orlando International Airport, and shopping, dining and entertainment is a breeze. This townhome is ideal for first-time homebuyers, those looking to downsize, or investors. Don't miss your chance to own this fantastic property. Schedule a showing today!
$385,000
2222 Elmsford Pt Sanford, FL 32771
- Type:
- Single Family
- Sq.Ft.:
- 1,510
- Status:
- Active
- Beds:
- 3
- Lot size:
- 0.11 Acres
- Year built:
- 2022
- Baths:
- 2.00
- MLS#:
- O6239642
- Subdivision:
- Riverbend At Cameron Heights Phase 4
ADDITIONAL INFORMATION
Welcome to Riverbend at Cameron Heights, a sought-after DR Horton community offering the perfect blend of comfort and convenience. Located just minutes from Downtown Sanford, the Riverwalk, dining, shopping including the new Publix Plaza as well as easy access to SR-417 and top-rated schools, this area has it all. This move-in ready 3-bedroom, 2-bath home is nestled on a desirable corner lot in a peaceful cul-de-sac, providing extra space and privacy. The community features amenities such as a playground and a pool, perfect for relaxation and recreation. With a spacious layout and modern finishes throughout, don’t miss your chance to own this beautifully maintained home in one of Sanford’s fastest-growing areas!
$259,000
2421 Jitway Sanford, FL 32771
- Type:
- Single Family
- Sq.Ft.:
- 1,582
- Status:
- Active
- Beds:
- 3
- Lot size:
- 0.17 Acres
- Year built:
- 1983
- Baths:
- 2.00
- MLS#:
- O6240492
- Subdivision:
- Kerseys Add To Midway
ADDITIONAL INFORMATION
"Welcome to this beautifully maintained 3-bedroom, 2-bath home with 1,500 sq ft of comfortable living space. Recently updated with new appliances, a brand new roof, and a new AC unit, this home is move-in ready for its next owner. Located just minutes from Sanford International Airport and the vibrant Downtown Sanford area, known for its historic charm, unique shops, and great restaurants. Enjoy the convenience of city living while coming home to your peaceful oasis. Don’t miss out on this gem
$292,000
1313 Dixie Way Sanford, FL 32771
- Type:
- Single Family
- Sq.Ft.:
- 1,182
- Status:
- Active
- Beds:
- 4
- Lot size:
- 0.41 Acres
- Year built:
- 1964
- Baths:
- 2.00
- MLS#:
- O6240872
- Subdivision:
- Dixie
ADDITIONAL INFORMATION
Welcome to your dream home in Sanford, Florida! This beautifully renovated 4-bedroom, 2-bathroom single-family home has been updated from floor to ceiling, featuring a brand-new roof, new AC, and a completely refreshed interior. Located steps away from Seminole County's top-rated magnet school, Crooms Academy of Information Technology, this home offers convenience and quality. With no HOA, you have the freedom to make this home truly your own. Don’t miss out on this move-in-ready gem!
- Type:
- Single Family
- Sq.Ft.:
- 2,476
- Status:
- Active
- Beds:
- 4
- Lot size:
- 0.13 Acres
- Year built:
- 2006
- Baths:
- 3.00
- MLS#:
- O6238535
- Subdivision:
- Sterling Meadows
ADDITIONAL INFORMATION
Great value on this spacious, move-in-ready home offering 2,476 sq. ft. of living space! This beautiful 4-bedroom home is located near the end of a peaceful cul-de-sac, providing a serene and quiet environment. Start your mornings with coffee on the private, fenced-in patio featuring a beautifully pavered backyard, perfect for entertaining family and friends. The home includes a formal living and dining room, while the master suite is set apart from the other bedrooms for ultimate privacy. The master suite boasts a large walk-in closet, an oversized garden tub, double vanities, and a walk-in linen closet. The fourth bedroom, near the front of the home, is ideal for use as an office or den. All bedrooms feature generously sized closets and newly installed ceiling fans for added comfort. The bright and open kitchen/family area includes sliding doors leading to the private patio. The kitchen offers flexible space for an island or additional dining area, and the gourmet chef will appreciate the large pantry, ample cabinets, and extra counter space. A power escalator on the stairway provides assistance for elderly guests heading upstairs. The spotless 2-car garage provides extra storage, and Sterling Meadows residents enjoy access to a private community playground. Additional detailed information about the house is as follows: New Hurricane impact Windows and Doors Newly installed Front Entry Door and Security Door, New Roof and Gutters less than 5yrs old, New Hot Water Heater less than 3yrs old, New A/C 4yrs old, Vinyl Fenced Complete Paved out Backyard , Extended Driveway Pavers and on both sides of house, 2 Backyard Lamp Post, Newly installed Electrical Outlets in Backyard with USB and Plugs Suitable for Outdoor Kitchen, Newly installed Electrical Outlet for Generator with Interlock kit installed in Electrical Panel on side of house for Generator, Custom Blinds Installed on All Windows, New Tiled and Screened Front Patio with Custom Blinds and New Fans with Ligthing and New Electrical Outlets with USB/Plugs, Newly Installed Ceiling Fan with Light in Garage, New Exterior Paint, Cable Ready for AT&T Fiber Optic, New Garage Door Opener Belt Driven! Fully functional Irrigation System with Timer Granite Countertops in all wet areas Newly Installed Backsplash Newly Installed on Face Staircase New Publix/WaWa shopping plaza Close to Fire Department Close to Midway Elementary, Millennium Middle, and Seminole High School The home is centrally located in a rapidly growing area, with quick access to the new state-of-the-art athletic complex, Sanford International Airport, Lake Mary Blvd, Sanford Mall, Hwy 417, the zoo, restaurants, and retail. Plus, it's just a short drive to the area's best beaches!
- Type:
- Single Family
- Sq.Ft.:
- 1,336
- Status:
- Active
- Beds:
- 3
- Lot size:
- 0.29 Acres
- Year built:
- 1955
- Baths:
- 1.00
- MLS#:
- V4938196
- Subdivision:
- Gardenia
ADDITIONAL INFORMATION
Come check out this cozy 3 bed 1 bath home.This home is located within 2 miles of Downtown Sanford, with plenty of local eats, 5 miles of the train station and shopping centers, and 3.5 miles from the hospital. It's located about 3 miles from the boardwalk which is a great place to relax, unwind, or go for a run. Part of the home was repiped in 2018 and 2022. The electrical panel was upgraded in 2022, Roof is from 2017, AC unit upgraded in 2022. The seller may be willing to give concessions.
- Type:
- Single Family
- Sq.Ft.:
- 1,722
- Status:
- Active
- Beds:
- 4
- Lot size:
- 0.14 Acres
- Year built:
- 1971
- Baths:
- 2.00
- MLS#:
- S5112229
- Subdivision:
- Academy Manor Unit 01
ADDITIONAL INFORMATION
This beautiful 4 Bedroom 2 Bath home is fully renovated. New roof, plumbing, AC and much more. Brand new tile flooring throughout the home, new appliances and freshly painted. Beautiful new kitchen and windows for energy efficiency. 160 Bob Thomas Circle is situated in a suburban area of Sanford, offering a comfortable residential environment with easy access to urban conveniences and outdoor recreational opportunities. It’s close to major roadways Interstate 4 and State Road 417, making it convenient for commuting to nearby cities like Orlando.
$330,000
218 Tuskegee Drive Sanford, FL 32771
- Type:
- Single Family
- Sq.Ft.:
- 1,765
- Status:
- Active
- Beds:
- 4
- Lot size:
- 0.17 Acres
- Year built:
- 2014
- Baths:
- 2.00
- MLS#:
- V4938348
- Subdivision:
- Academy Manor Unit 02
ADDITIONAL INFORMATION
Welcome to this charming 4-bedroom, 2-bathroom solid block home offering over 1,700 square feet of well-designed living space. Featuring a convenient kitchen and family room combo, this residence is perfect for both family gatherings and everyday comfort. The spacious master bedroom is complete with an ensuite bathroom, a walk-in shower, and a walk-in closet. Throughout the home, you'll find plenty of storage options to keep everything organized. A cozy office nook provides a functional space for work or study. The garage is equipped with extra built-in shelves for additional storage, ensuring that every inch of this home is utilized efficiently. The fenced-in yard offers privacy and a great space for outdoor activities. Situated in a peaceful neighborhood, this property is conveniently located near parks, dining, and shopping. Major highways, local hospitals, and schools are all easily accessible. Call to schedule a showing today!
$345,000
2645 Bullion Loop Sanford, FL 32771
- Type:
- Single Family
- Sq.Ft.:
- 1,440
- Status:
- Active
- Beds:
- 3
- Lot size:
- 0.13 Acres
- Year built:
- 2007
- Baths:
- 2.00
- MLS#:
- O6238522
- Subdivision:
- Sterling Meadows
ADDITIONAL INFORMATION
Welcome to homeownership in sought-after Seminole County! This charming 3-bedroom, 2-bath residence with a 2-car garage includes the perfect blend of comfort and style. Step inside to discover beautiful wood laminate floors that flow seamlessly through an open-concept floor plan, ideal for modern living. The eat-in kitchen, equipped with stainless steel appliances, opens to a private, fenced backyard—complete with a cozy fire pit, perfect for gatherings. Relax on the screened front porch with a refreshing iced tea, or enjoy cool Florida evenings roasting marshmallows by the fire. With an inside utility room and more, this home is designed for easy, enjoyable living. Don't miss your chance to own this fantasic home!
- Type:
- Single Family
- Sq.Ft.:
- 772
- Status:
- Active
- Beds:
- 1
- Lot size:
- 0.21 Acres
- Year built:
- 1938
- Baths:
- 1.00
- MLS#:
- O6238969
- Subdivision:
- Buena Vista Estates
ADDITIONAL INFORMATION
Welcome to this adorable, move-in ready 1 bedroom, 1 bath home, perfect for anyone seeking comfort and style in a cozy space. With a low-maintenance yard and a quaint front porch, this home is ideal for relaxing and enjoying peaceful evenings. Downtown Sanford, nestled within the vibrant Golf Cart District, offers a unique blend of old Florida charm and modern living. Imagine cruising down tree-lined streets in your golf cart, stopping by local craft breweries, artisan shops, or the bustling waterfront marina. This neighborhood perfectly captures the laid-back lifestyle with its walkable streets, historic architecture, and an incredible sense of community, making it one of Central Florida’s hidden gems. Whether you're grabbing a bite at a trendy café or enjoying a sunset along Lake Monroe, Sanford’s Golf Cart District delivers an unparalleled lifestyle. Perfect for first-time homebuyers, down-sizers, or as a rental investment! Don’t miss this little gem.
$330,000
406 Beth Drive Sanford, FL 32771
- Type:
- Single Family
- Sq.Ft.:
- 1,092
- Status:
- Active
- Beds:
- 3
- Lot size:
- 0.26 Acres
- Year built:
- 1962
- Baths:
- 2.00
- MLS#:
- O6238461
- Subdivision:
- Ravenna Park 2nd Sec Of Loch Arbor
ADDITIONAL INFORMATION
Come see this well-maintained 3 bedroom, 1.5 bath POOL home with NO HOA on a spacious corner lot!! There is beautiful terrazzo flooring throughout the entire house. The property has two driveways and more than ample parking space for any vehicles, boats, or recreational vehicles. You can get a lot of work or projects done in your very own WORKSHOP in the backyard. Enjoy beautiful Florida evenings relaxing in the spacious backyard or lounging by the pool. Located with easy access to I-4 and only minutes away from downtown Historic Sanford. Florida's world-famous beaches and theme parks are nearby as well. Don't miss out on a chance on this beautiful home. Schedule your showing today!!
$649,000
618 S Oak Avenue Sanford, FL 32771
- Type:
- Single Family
- Sq.Ft.:
- 1,987
- Status:
- Active
- Beds:
- 3
- Lot size:
- 0.19 Acres
- Year built:
- 1910
- Baths:
- 2.00
- MLS#:
- O6238351
- Subdivision:
- Sanford Town Of
ADDITIONAL INFORMATION
Welcome to 618 S. Oak Avenue! This charming single-story Queen Anne Victorian, built in 1910 (possibly earlier), is a rare find in Central Florida. This stunning home is bursting with character, including four decorative fireplaces and original gingerbread spindle work and other primary decorative elements. She sits on a coveted corner lot along Oak Avenue, just six blocks from historic downtown Sanford in the Golf Cart District. The inviting wraparound porch, with TWO porch swings, overlooks blooming mature azaleas each spring. Upon entering through a gorgeous stained glass front door, you're welcomed into an expansive 35’ center hall that doubles as both a grand entryway and a spacious living area all by itself. Original doors with transom windows grace both ends of the hall, while 12-foot ceilings soar throughout the home. The living room, located just off the foyer, features a lovely brick fireplace and ample natural light from several windows. Off the center hall are three generous bedrooms, each with a decorative fireplace and built-in closets. The heart pine wood floors flow throughout the home, except for the recently updated guest bathroom, which features tile flooring, a marble walk-in shower, and dual showerheads. One bedroom, with its own decorative fireplace and large closet, can easily function as a flex room or den and is currently used as a dining room. The interior of the home matches the exterior’s original charm, including decorative moldings, built-in cabinetry, picture rails, transom windows, and ornate mantels. The primary bedroom boasts dual walk-in closets, a fireplace, and an en suite bathroom with built-in storage and a clawfoot tub with a shower. The updated kitchen is a cook's dream, combining modern functionality with period charm. It includes custom white inset cabinetry, quartz countertops, a natural gas cooktop, stainless steel appliances, and a Fisher & Paykel double dishwasher. There's also a breakfast bar and a large, separate breakfast nook. The backyard is perfect for entertaining, featuring a brick-paver patio, a beautiful fountain, mature landscaping, and an herb garden. A custom-built playhouse, designed to match the main home, adds a delightful touch and could also serve as additional storage. A storage shed and a two-car driveway provide off-street parking, with access to a functional alley. The home is termite-protected and has a natural gas tankless water heater. The beauty and charm of this amazing home is unparalleled. After decades of being lovingly cared for by the current owners, this home is being offered to the market for the first time since 1989. This is a once-in-a-lifetime opportunity to become the next steward of this home, and own a piece of Sanford history for yourself!
- Type:
- Single Family
- Sq.Ft.:
- 2,333
- Status:
- Active
- Beds:
- 4
- Lot size:
- 0.29 Acres
- Year built:
- 2000
- Baths:
- 2.00
- MLS#:
- TB8300350
- Subdivision:
- Lake Sylvan Cove
ADDITIONAL INFORMATION
Home is high and dry with no damage from the hurricanes. Welcome to a turn-key 4-bedroom, 2-bathroom home, perfectly located in the desirable Lake Sylvan Cove neighborhood, next to the serene Sylvan Lake Park. This gorgeous well maintained home offers an inviting and spacious split floor plan with vaulted ceilings that create a bright and airy atmosphere. The master bedroom is a true retreat, featuring a large walk-in closet with custom built-in shelving and a spacious master bathroom complete with a jacuzzi tub, separate shower, and double sink vanity. Throughout the home, you’ll find thoughtful details, including custom-built shelving in the other closets, providing ample storage and organization. Relax in the tranquil screened-in porch or step out onto the deck to enjoy your private backyard oasis. The 3-car garage features custom flooring, offering ample space for vehicles, storage, or a workshop. Residents of Lake Sylvan Cove enjoy easy access to Sylvan Lake, a 193-acre gem renowned for its water-sports and fantastic fishing. This unique community provides a private boat launch, making it easy to embrace life on the water. Beyond the neighborhood, this property offers exceptional convenience to major highways, top-rated schools, world-class attractions, dining, shopping, and business districts. Embrace the Florida lifestyle in this exceptional lakeside community.
- Type:
- Townhouse
- Sq.Ft.:
- 1,530
- Status:
- Active
- Beds:
- 3
- Lot size:
- 0.03 Acres
- Year built:
- 2006
- Baths:
- 3.00
- MLS#:
- S5111608
- Subdivision:
- Magnolia Club
ADDITIONAL INFORMATION
Beautiful Townhome 3 Bedroom, 2.5 Bathroom located in the highly desirable gated community of Magnolia Club. Roof 2023, New Exterior Paint, Interior Paint. The front door entrance is on the side of the home opening into the open concept layout. The living room features 2 sliding glass doors encasing the arched cut out made for your entertainment needs. This space circles back into the kitchen with stainless steel appliances, a large pantry, and counterspace extending throughout. Off the garage entrance is the half bath and laundry room near the staircase. Make your way upstairs and off the landing you’ll find the 2 guest bedrooms with a full bathroom across the way. At the end of the hallway is the primary bedroom with large windows on both walls and a spacious ensuite with double sink vanity and tub/shower combination. No rear neighbors! This home is zoned for A+ Seminole County Schools and is conveniently located to shopping centers, hospitals, restaurants, major roadways, Historic Downtown Sanford, and Orlando/Sanford International Airport. The community amenities include a playground, picnic area, barbecue zone, and a community pool, all with a low monthly HOA fee. Schedule your private showing today! SUPRA electronic BOX!
- Type:
- Single Family
- Sq.Ft.:
- 1,665
- Status:
- Active
- Beds:
- 4
- Lot size:
- 0.12 Acres
- Year built:
- 2024
- Baths:
- 2.00
- MLS#:
- O6238102
- Subdivision:
- Concorde
ADDITIONAL INFORMATION
Under Construction. The Harper floorplan offers a 4-bedroom, 2-bathroom home with 1,665 sq ft of living space. Features include granite and tile floors, an open layout, a spacious living room with natural light, a chef's kitchen with granite countertops and stainless steel appliances, and a primary suite with a private ensuite bathroom. This all concrete block construction home also includes smart home technology for control via smart devices. *Photos are of similar model but not that of exact house. Pictures, photographs, colors, features, and sizes are for illustration purposes only and will vary from the homes as built. Home and community information including pricing, included features, terms, availability and amenities are subject to change and prior sale at any time without notice or obligation. Please note that no representations or warranties are made regarding school districts or school assignments; you should conduct your own investigation regarding current and future schools and school boundaries.*

Sanford Real Estate
The median home value in Sanford, FL is $377,495. This is lower than the county median home value of $390,700. The national median home value is $338,100. The average price of homes sold in Sanford, FL is $377,495. Approximately 48.84% of Sanford homes are owned, compared to 44.08% rented, while 7.08% are vacant. Sanford real estate listings include condos, townhomes, and single family homes for sale. Commercial properties are also available. If you see a property you’re interested in, contact a Sanford real estate agent to arrange a tour today!
Sanford, Florida has a population of 60,215. Sanford is less family-centric than the surrounding county with 30.12% of the households containing married families with children. The county average for households married with children is 31.52%.
The median household income in Sanford, Florida is $55,428. The median household income for the surrounding county is $73,002 compared to the national median of $69,021. The median age of people living in Sanford is 34.5 years.
Sanford Weather
The average high temperature in July is 92.3 degrees, with an average low temperature in January of 48.2 degrees. The average rainfall is approximately 53.4 inches per year, with 0 inches of snow per year.



