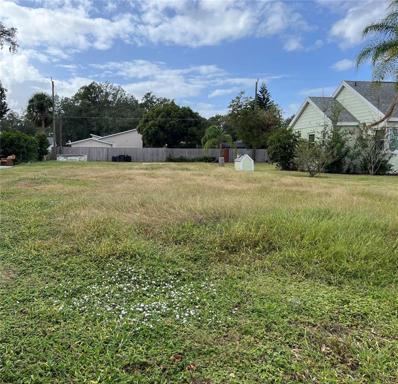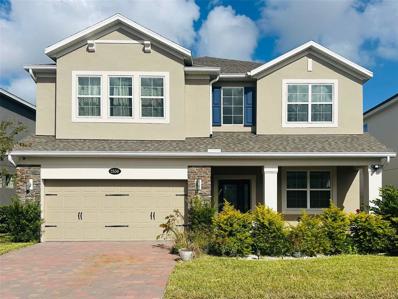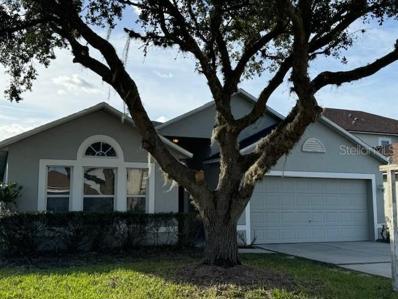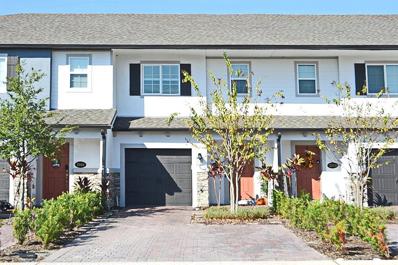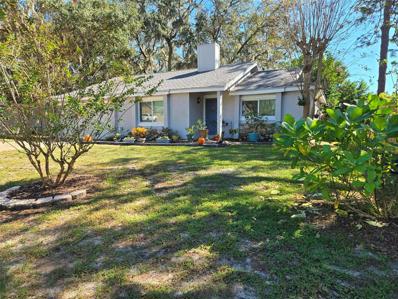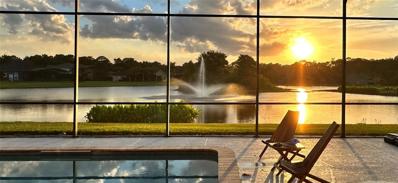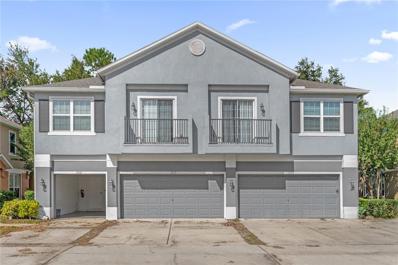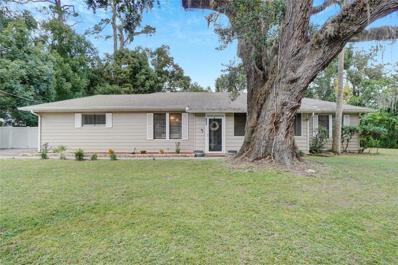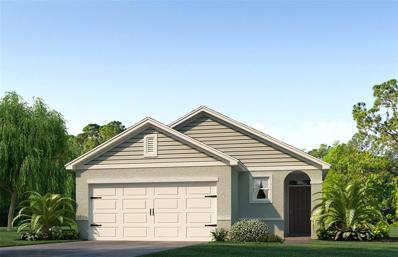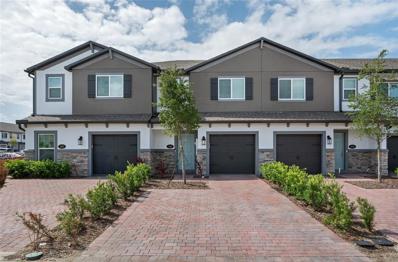Sanford FL Homes for Sale
- Type:
- Single Family
- Sq.Ft.:
- 2,862
- Status:
- Active
- Beds:
- 4
- Lot size:
- 0.39 Acres
- Year built:
- 2004
- Baths:
- 3.00
- MLS#:
- O6253507
- Subdivision:
- Bakers Crossing Ph 2
ADDITIONAL INFORMATION
Discover the serene beauty of this House. Gorgeous 4-bedroom, 2.5-bathroom 2 Car Garage home!! WITH HUGH 0.4 ACRES LOT, Located in the sough after area BAKERS CROSSING. The home offers a High Ceiling, a Fenced Backyard, and a spacious floor plan that seamlessly blends functionality with style. The open-concept living area boasts ample natural light, creating a warm and inviting atmosphere. The well-appointed New Kitchen with New Quartz countertops features sleek New stainless steel appliances, perfect for culinary enthusiasts. The house also features many other upgrades, Brand New roof with 30 years shingle, New Carrier HVAC system, Completely New Bathrooms with New Vanities, all flooring except the tile by the kitchen is Brand New, New Water Heater, a New Garage Door Motor, plus new light fixtures, faucets, Toilets doors/closets, and so much more. Outdoor enthusiasts will adore the vast BACKYARD, perfect for entertaining and create private retreat. It is conveniently located near all major highways, shopping, restaurants, and entertainment. All measurements aren't accurate and should be verified by the buyer.
- Type:
- Townhouse
- Sq.Ft.:
- 1,680
- Status:
- Active
- Beds:
- 3
- Lot size:
- 0.07 Acres
- Year built:
- 2005
- Baths:
- 3.00
- MLS#:
- O6252801
- Subdivision:
- Greystone Ph 1
ADDITIONAL INFORMATION
Welcome to effortless living in this charming townhouse located within the GATED COMMUNITY of Greystone in Sanford. This thoughtfully designed two-story residence invites you into a bright and welcoming first floor. To your right, you'll discover the spacious primary bedroom, featuring two generous sliding door closets and an ensuite bathroom equipped with a dual vanity, luxurious soaking tub, and a modern step-in shower. To the left, you’ll find the heart of the home: a galley style kitchen that inspires culinary creativity. With versatile countertops, elegant 47” wood cabinetry, and a convenient closet pantry, this space offers ample storage and functionality. STAINLESS STEEL APPLIANCES elevate the aesthetic, while a breakfast bar provides a casual dining option and a service area for entertaining guests. The kitchen seamlessly flows into the combined dining and family room, creating an ideal setting for gatherings. A feeling of comfort and warmth is enhanced by gleaming wood laminate floors, an abundance of natural light, and impressive 12-foot VAULTED CEILINGS. Glass sliding doors open to a partially fenced patio, offering a private oasis with serene nature and POND VIEWS —perfect for relaxing or entertaining. Completing the first floor are a convenient half bath and an indoor laundry area, adding to the home's practicality. Ascend the elegant wood staircase to the second level, where you’ll find two additional well-sized bedrooms that share a full bathroom, perfect for family or guests. As a resident of Greystone, you’ll enjoy access to the sparkling community pool, where you can cool off or soak up the Florida sunshine, as well as a community playground. For fitness enthusiasts, the clubhouse fitness center offers a variety of equipment to help you stay active. Rest easy knowing that the HOA meticulously manages the pool, grounds, recreational facilities, and exterior maintenance, allowing you to spend less time worrying and more time enjoying the comforts of your home. This community is conveniently located within 2 miles of plentiful shopping and restaurant options at Seminole Towne Center, and access to SR-417 near the I-4 and SR-429 interchange. Major Systems: Roof 2020, A/C 2017, Water Heater 2005.
$419,900
2436 Myrtle Avenue Sanford, FL 32771
- Type:
- Single Family
- Sq.Ft.:
- 1,488
- Status:
- Active
- Beds:
- 3
- Lot size:
- 0.15 Acres
- Baths:
- 2.00
- MLS#:
- O6253506
- Subdivision:
- Franklin Terrace
ADDITIONAL INFORMATION
Pre-Construction. To be built. ADU option available. This mid-century modern alley loaded 2 car garage home features 3 bedrooms and 2 baths with an open floor plan great for those who like to entertain and enjoy an open living space. You will find polished concrete floors throughout the home as well as stainless steel appliances and stone countertops in the kitchen. This home is located within the golf cart district allowing quick access to all the restaurants, breweries, and entertainment that downtown Sanford has to offer. For those who would like the option to add an Accessory Dwelling Unit, this is available for an additional cost.
- Type:
- Single Family
- Sq.Ft.:
- 3,781
- Status:
- Active
- Beds:
- 5
- Lot size:
- 0.14 Acres
- Year built:
- 2021
- Baths:
- 5.00
- MLS#:
- O6254097
- Subdivision:
- Cadence Park
ADDITIONAL INFORMATION
Located in the exclusive gated community of Cadence Park, this beautiful Sanford home offers luxury and convenience. Step inside to a soaring two-story foyer, leading to an elegant formal dining room with a quartz-accented butler’s pantry. The open floor plan seamlessly connects the living room, featuring a unique accent wall, to a covered lanai overlooking the backyard. A chef’s kitchen awaits with quartz counters, a breakfast bar, stainless steel appliances, and a farmhouse sink. Downstairs includes a junior master suite with en suite bath. Upstairs, enjoy a spacious loft and a grand primary suite with double doors, a massive walk-in closet, and a spa-like bathroom with a tub and separate shower. Modern touches throughout include stunning light fixtures, wrought iron stairs, and recessed lighting. Near great shopping and dining, this home truly embodies comfort and style. Don’t miss the chance to make it yours!
- Type:
- Single Family
- Sq.Ft.:
- 1,874
- Status:
- Active
- Beds:
- 4
- Lot size:
- 0.14 Acres
- Year built:
- 2004
- Baths:
- 2.00
- MLS#:
- O6253367
- Subdivision:
- Celery Lakes Ph 1
ADDITIONAL INFORMATION
Happy energy lived in this home! Perfect VA or FHA first time home buyer purchase. Everything you need to make this place your home! 4 bedrooms, 2 bathrooms, living room, eat in kitchen, dining room, beautiful tree in the front yard. All carpeting has been removed from the bedrooms. Roof is in excellent condition (2018), original hvac. 2 car garage with garage door opener. Original homeowner with all the original floorplan and box of maintenance records, rainbird system. Washer, dryer, refrigerator, microwave included. Move in and make this your happy home asap!
- Type:
- Townhouse
- Sq.Ft.:
- 1,624
- Status:
- Active
- Beds:
- 3
- Lot size:
- 0.03 Acres
- Year built:
- 2005
- Baths:
- 3.00
- MLS#:
- O6253123
- Subdivision:
- Magnolia Club
ADDITIONAL INFORMATION
Move-In Ready Townhome with Modern Upgrades and Prime Location! Discover this move-in-ready townhome, thoughtfully updated to include both comfort and convenience in a desirable gated community. With three spacious bedrooms and two-and-a-half baths, including a convenient half-bath on the first floor, this home is perfect for families and those who love to entertain. The freshly painted interior creates a warm and welcoming atmosphere, while the kitchen boasts brand-new appliances, making it ideal for daily living and hosting gatherings. A fully serviced A/C system ensures comfort throughout the year, and a dedicated laundry area with washer/dryer hookups adds practicality. This home comes with a newer roof, enhancing its value and reliability, along with a two-car garage featuring a new motor for secure parking and extra storage. Two separate lanais provide flexible outdoor spaces, perfect for enjoying Florida's weather in privacy, with no rear neighbors adding to the peaceful backyard retreat. Just steps away from the clubhouse, pool, playground, and BBQ area, this townhome provides easy access to community amenities, all within a secure, low-HOA gated neighborhood. Situated in a prime location, the home offers quick access to 417, Sanford International Airport, and a variety of shopping and dining options. Sports enthusiasts will appreciate being minutes from the Boombah Sports Complex, ideal for athletic events and recreation. Spacious rooms, modern fixtures, and numerous upgrades throughout make this townhome ready for its next owner, representing the best of Sanford living. Don’t miss the chance to make it yours!
- Type:
- Single Family
- Sq.Ft.:
- 1,440
- Status:
- Active
- Beds:
- 3
- Lot size:
- 0.14 Acres
- Year built:
- 1952
- Baths:
- 2.00
- MLS#:
- O6252847
- Subdivision:
- Robinsons Survey Of An Add To Sanford
ADDITIONAL INFORMATION
New roof 2021. One your own part of Historic Goldsboro near downtown Sanford today. This charming 3 bedroom, 2 bath house is yours for the taking! With a newly installed roof, cabinet and HVAC is move-in ready for the right buyer. A spacious backyard, several ceiling fans and a connected living room-dining room are just a few of the amenities available. New tile backsplashes compliment the full wood cabinets in the kitchen, as well as the clean countertops. Split style allows the master bedroom to be close, but just far enough away for privacy. Off the kitchen is a room that can be used for office space, or a secondary dining area. Whether your sitting on the front porch area or lounging in the backyard, this house has the space for you! Located less than ten minutes from Historic downtown Sanford area, giving several options for shopping, restaurants or the bustling Sanford nightlife.
$494,900
106 Orange Drive Sanford, FL 32773
- Type:
- Single Family
- Sq.Ft.:
- 2,056
- Status:
- Active
- Beds:
- 4
- Lot size:
- 0.31 Acres
- Year built:
- 1955
- Baths:
- 3.00
- MLS#:
- O6252588
- Subdivision:
- Loch Arbor Crystal Lakes Club Sec
ADDITIONAL INFORMATION
1% interest rate reduction incentive available if closed by 1/17/25----Pack your bags and move right in to this completely remodeled midcentury modern home in the heart of Loch Arbor! This stunning 4-bedroom, 3-bath sanctuary sprawls across a generous 1/3 acre, offering a perfect blend of style and comfort. The expansive chef's kitchen is a culinary dream, featuring 42-inch cabinets, gleaming quartz countertops, custom backsplash and stainless steel appliances, all illuminated by an abundance of natural light. Retreat to the primary suite, complete with a spacious walk-in closet and a spa-like double vanity bath that boasts a large walk-in shower. Every corner of this home has been meticulously refreshed. Energy-efficient double-pane windows, plumbing and A/C 2024, Roof 2020, Water Heater 2022. The vast fenced backyard features a standalone concrete block bonus building—perfect for the hobbyist, craftsman, or artist at heart--could also be utilized as an ADU. With no HOA restrictions, you can bring your boat, RV, and all your toys! Enjoy a leisurely golf cart ride to Mayfair Country Club, while being just moments away from an abundance of dining, shopping and entertainment choices and major highways. Experience the ultimate blend of tranquility and convenience in this serene corner of Seminole County—your dream home awaits!
- Type:
- Townhouse
- Sq.Ft.:
- 1,379
- Status:
- Active
- Beds:
- 3
- Lot size:
- 0.05 Acres
- Year built:
- 2022
- Baths:
- 3.00
- MLS#:
- O6252470
- Subdivision:
- Towns At Lake Monroe Commons
ADDITIONAL INFORMATION
Welcome to modern living in this stylish 2022-built townhome near Lake Monroe! This 1,379 sq ft, 3-bedroom, 2.5-bath home is located in a gated community with top-notch amenities, including a dog park and community pool. The open kitchen shines with granite countertops, stainless steel appliances, and sleek black fixtures and cabinet pulls. All bedrooms and a convenient laundry room are upstairs, maximizing privacy and functionality. The 1-car garage features an epoxy-coated floor and ceiling-mounted storage, while the brick paver driveway provides parking for two additional vehicles. Ideally situated just 5 minutes from vibrant downtown Sanford and the scenic Riverwalk Trail, you're also a short stroll from Lake Monroe. With quick access to the 417 and Seminole Towne Center Mall, this townhome blends location, convenience, and luxury!
- Type:
- Other
- Sq.Ft.:
- 1,156
- Status:
- Active
- Beds:
- 2
- Lot size:
- 0.07 Acres
- Year built:
- 1988
- Baths:
- 2.00
- MLS#:
- O6252526
- Subdivision:
- Mayfair Meadows Ph 2
ADDITIONAL INFORMATION
Enjoy serene lake views from your screened-in back porch in this beautiful 2-bedroom, 2-bath townhome in the highly desirable Mayfair Meadows community. This spacious home offers an eat-in kitchen and a luxurious living/dining area with vaulted ceilings, creating an open and airy feel. The oversized primary bedroom provides a peaceful retreat, while the HOA covers lawn service and grants access to a resort-style community pool. Perfectly located right off I-4, this home is within walking distance of grocery stores, shopping, dining, biking and jogging trails, Mayfair Golf Course, and Seminole Town Center Mall. Don’t miss this rare opportunity in a prime Lake Mary-Sanford location!
- Type:
- Single Family
- Sq.Ft.:
- 1,172
- Status:
- Active
- Beds:
- 3
- Lot size:
- 0.18 Acres
- Year built:
- 1980
- Baths:
- 2.00
- MLS#:
- O6252547
- Subdivision:
- Ramblewood
ADDITIONAL INFORMATION
A beautiful home in a beautiful neighborhood just off of Hidden Lake Dr. This home is well kept, has a large fenced in back yard, large patio and a storage shed / man cave with electricity at the rear corner of the lot. Large 2 car attached garage. Formal dining room. Updated appliances and "BRAND NEW ROOF" July 2024. New windows in 2020 and New Elec panel in 2022. Family has purchased another home and is ready to go as soon as you are. Located fairly close to Lake Mary Blvd. even though it has a Sanford mailing address. 2 minutes to Hiway 17-92, shopping, restaurants and more. The last home for sale in this wonderful neighborhood sold in the first 4 days, so, DON'T BE SLOW!
$305,000
144 Mayfair Court Sanford, FL 32771
- Type:
- Condo
- Sq.Ft.:
- 1,012
- Status:
- Active
- Beds:
- 2
- Lot size:
- 0.19 Acres
- Year built:
- 1982
- Baths:
- 2.00
- MLS#:
- O6252422
- Subdivision:
- Mayfair Villas
ADDITIONAL INFORMATION
Welcome to 144 Mayfair Court, nestled in Sanford’s exclusive Mayfair Villas—a serene golf-front community of just 55 homes, offering a peaceful retreat from the bustling world. Mayfair Villas in Sanford, FL, is a quaint and inviting neighborhood offering a mix of convenience, community, and charm. This charming residence has been lovingly maintained by its owners for decades and is now ready to welcome its next fortunate steward. Located directly across from the beautiful Mayfair Golf and Country Club, the home’s cheerful exterior, adorned with neat tropical landscaping, invites you in. A welcoming sidewalk leads you to the front door, and the driveway offers convenient off-street parking for two cars. Step into the backyard oasis and discover a large sparkling screened-in pool—perfect for relaxation and outdoor entertaining. Inside, this home is a blank canvas, freshly painted in a crisp white with neutral tile flooring throughout. The spacious dining room, adorned with elegant plantation shutters, flows into a recently updated kitchen featuring sleek white cabinetry, quartz countertops, and matching white appliances, including a high-end Bosch dishwasher. Beyond the kitchen and main living spaces, you’ll find two generously sized bedrooms and two bathrooms. The primary suite boasts a stunning oversized walk-in closet that’s sure to impress! Adjacent to the kitchen is a large Florida room, providing a comfortable, air-conditioned space for poolside enjoyment. The backyard continues to delight, with an inviting screened-in pool area perfect for making memories. And for those who need extra space, the oversized two-car garage—spanning more than 600 square feet—includes dedicated space for laundry and a small workshop area. This is more than a home; it’s a lifestyle. Welcome to your sanctuary in Mayfair Villas!
$563,990
1173 Basalt Lane Sanford, FL 32771
- Type:
- Single Family
- Sq.Ft.:
- 2,092
- Status:
- Active
- Beds:
- 5
- Lot size:
- 0.15 Acres
- Year built:
- 2024
- Baths:
- 3.00
- MLS#:
- O6252359
- Subdivision:
- Estates At Rivercrest
ADDITIONAL INFORMATION
Under Construction. Welcome to this stunning newly constructed 5-bedroom, 3-bathroom home located at 1173 Basalt Lane in the vibrant city of Sanford, FL. This single-story home boasts a spacious interior that provides ample room for relaxation and entertainment for you and your loved ones. As you step inside, you are greeted by a bedroom and a full bathroom followed by a well-designed layout that offers both functionality and elegance. The kitchen is a true focal point of this home, featuring modern appliances and sleek cabinetry that will delight any aspiring chef. Whether you're preparing a casual meal for the family or hosting a dinner party, this kitchen is sure to inspire culinary creativity. The bathrooms are equally impressive, designed with contemporary finishes and fixtures to create an oasis of relaxation. Pamper yourself in the luxurious atmosphere of these well-appointed spaces after a long day. Each of the 5 bedrooms is generously sized and offers a peaceful retreat for rest and relaxation. With ample natural light and closet space, these rooms provide comfort and privacy for all household members. Enjoy the convenience of a 2-car garage, ensuring that you and your guests always have a place to park securely. Nestled on a quiet street, this home also provides outdoor spaces perfect for enjoying the Florida sunshine and fresh air. Whether you're sipping your morning coffee on the 14' x 8' lanai or hosting a weekend barbecue, the outdoor area is a versatile extension of your living space. Contact us today to schedule a viewing and experience the beauty and comfort of 1173 Basalt Lane firsthand. Make this house your home and embark on a new chapter of luxurious living in a welcoming community.
$689,990
1169 Basalt Lane Sanford, FL 32771
- Type:
- Single Family
- Sq.Ft.:
- 3,556
- Status:
- Active
- Beds:
- 5
- Lot size:
- 0.15 Acres
- Year built:
- 2024
- Baths:
- 4.00
- MLS#:
- O6252343
- Subdivision:
- Estates At Rivercrest
ADDITIONAL INFORMATION
Under Construction. This beautiful two-story 5 bed/4bath features a spacious loft area, 3 car garage, covered lanai, and first-floor guest suite. Once inside the kitchen, breakfast nook and family room have an open concept design with natural light flooding in from banks of windows and sliding glass doors giving the first floor a very spacious feel. A guest suite with a full ensuite bath rounds out the first floor. As you make your way onto the second floor, notice the spacious loft in front of you, great for a second family room. The luxurious owner’s suite features an ensuite bath with dual sink vanities, a separate tub and shower and private toilet area, plus a huge walk-in closet! Two of the upstairs bedrooms have their own walk-in closets and have access to a second floor bath. Opting for the bath in bedroom floor makes this room great for those wanting more privacy. With all this flexibility you can see why this home is expandable from 3,556-3,820 square feet and can get up to as many as 5 bathrooms! The Sonoma is built to Energy Star 3.1 Building Standards and is backed by M/I Homes 10- Year Transferrable Warranty. To find out more about this home contact us today.
- Type:
- Single Family
- Sq.Ft.:
- 3,218
- Status:
- Active
- Beds:
- 4
- Lot size:
- 0.22 Acres
- Year built:
- 2004
- Baths:
- 4.00
- MLS#:
- O6251344
- Subdivision:
- Preserve At Astor Farms Ph 2
ADDITIONAL INFORMATION
Experience stunning sunsets and serene water views from this elegantly designed home in The Preserve at Astor Farms. The striking architecture, with its dramatic rooflines and natural stone façade, sets the tone for this rare, mostly single-story residence boasting four bedrooms, three full baths plus a half bath, a bonus room and a 2.5-car garage. As you step inside, you're greeted by breathtaking fountain and water views through the tall French doors of the living room. Expansive picture windows, complete with transom windows above, flood the home with natural light, offering panoramic views of the pool and pond from every rear-facing room. The open floor plan seamlessly connects the dining room and powder bath to the kitchen, while the spacious owner's suite is a private retreat with luxury vinyl plank flooring, stunning views and an updated spa-like bath featuring a freestanding soaking tub, glass-enclosed shower, backlit mirror and LED-illuminated faucets. The gourmet kitchen is a showstopper, boasting quartz countertops, newer appliances and a dramatic waterfall island with pop-up media outlets. The breakfast bar and cozy dinette are positioned to capture serene water views, and they open into the family room, where natural light and spectacular vistas continue to shine. Bedrooms two and three share a stylish Jack and Jill bath, both featuring luxury vinyl plank flooring. Upstairs, double barn doors lead you into a versatile bonus room, set up as a home theater. A fourth bedroom and third full bath complete the second floor. The expansive outdoor area is ideal for entertaining, with a generously sized pool and plenty of space to enjoy the sweeping water views. The solar-heated saltwater pool adds to the home's list of luxurious features. Recent upgrades include a 2020 roof, a top-tier RainSoft water filtration system with UV protection, an HVAC air purification system and a transferable home warranty. With most updates made within the last two years, this home is move-in ready, offering modern comfort and style in a picturesque setting. Preserve at Astor Farms residents enjoy a 24-hour guard-gated entrance, and a secluded yet very convenient location. Immediate access to Interstate 4 and the State Roads 429/417 beltways brings all central Florida within easy reach, including regional hospitals, Orlando and Sanford airports, attractions, beaches, local golf and country clubs, and everyday shopping needs. Seminole County is rated #1 in Florida for schools and offers an amazing lifestyle.
$700,000
2418 W 1st Street Sanford, FL 32771
- Type:
- Single Family
- Sq.Ft.:
- 2,714
- Status:
- Active
- Beds:
- 3
- Lot size:
- 0.36 Acres
- Year built:
- 1900
- Baths:
- 2.00
- MLS#:
- P4932483
- Subdivision:
- Fla Land & Colonization Companys Celery Plantation
ADDITIONAL INFORMATION
GREAT OPPORTUNITY to own TWO HOMES on one lot! Located near the historical area of Sanford... The main home was completely renovated, featuring a beautifully updated kitchen as well as updated bathrooms. There is new flooring throughout with the exception of some areas where the original hardwood flooring was retained. Also, new solid wood bedroom doors. The A/C IS ONLY 2 YEARS OLD, NEW ROOF INSTALLED IN 2022 & the WHOLE HOUSE WAS REWIRED in 2022. The attic is completely finished out w/flooring, foam insulation and lighting. The Jim Walter home is currently being used for the owners stained glass business, the 2nd floor has an efficiency/office with a half bathroom. Both homes are on the same power grid. Conveniently located near shopping, dining, hospital, parks and I-4. Call today for a private showing... THIS ONE WON'T LAST!!!
$552,500
115 Royalty Circle Sanford, FL 32771
- Type:
- Single Family
- Sq.Ft.:
- 2,830
- Status:
- Active
- Beds:
- 4
- Lot size:
- 0.21 Acres
- Year built:
- 2003
- Baths:
- 3.00
- MLS#:
- FC304810
- Subdivision:
- Crown Colony Sub
ADDITIONAL INFORMATION
This 4 bedroom pool home on corner lot in the Crown Colony community As you walk in, you will notice the cherry wood flooring of the formal dining room, the high ceilings, natural light and open floor plan. The Kitchen has a prep island with a second sink and 2 corner pantries. The Living room has a unique built-in with a dog kennel. All bedrooms are upstairs with a nice retreat. This home has a screened salt water pool with a heated spa and a slide.
- Type:
- Condo
- Sq.Ft.:
- 1,141
- Status:
- Active
- Beds:
- 2
- Lot size:
- 0.04 Acres
- Year built:
- 2006
- Baths:
- 2.00
- MLS#:
- O6252115
- Subdivision:
- Flagship Park A Condo
ADDITIONAL INFORMATION
Beautiful 2 Bedroom, 2 Bathroom Condominium in Pristine Condition. Welcome to your new home! This stunning 1141 sq ft condominium is the perfect blend of comfort and style, situated in a safe and serene neighborhood. Key Features: Spacious Living: Enjoy a combined living and dining area that's perfect for entertaining guests or relaxing after a long day. Modern Kitchen: A decent-sized kitchen equipped with ample cabinet space, ready for your culinary adventures. Balcony: Step out onto your balcony and take in the fresh air. Perfect for morning coffee. Comfortable Bedrooms: Two generously sized bedrooms, including a master suite with an en-suite bathroom, ensure plenty of space and privacy. Convenient Parking: Includes a one-car garage providing secure and easy parking. This home is in an excellent condition and has been meticulously maintained and is move-in ready.
- Type:
- Single Family
- Sq.Ft.:
- 1,753
- Status:
- Active
- Beds:
- 3
- Lot size:
- 0.22 Acres
- Year built:
- 2020
- Baths:
- 2.00
- MLS#:
- O6251480
- Subdivision:
- Cadence Park
ADDITIONAL INFORMATION
YOUR OWN PLACE TO CALL HOME. This stunning 3-bedroom, 2-bath, 2-car garage home offers the perfect blend of style and comfort and is located in a gated community of Cadence Park in Sanford, Florida. Guests and family alike will appreciate the privacy this floorplan brings with two bedrooms and a full bath upfront and the master primary bedroom suite in the back. This home has high ceilings in the main living areas. Delight in the open concept kitchen with 42" slate cherry wood cabinets, crown molding, modern cabinet hardware, quartz counter tops, tiled backsplash, kitchen island with an undermount sink and modern faucet. Stainless steel appliances. Kitchen pantry closet with an abundance of space. Enjoy your meals in your kitchen nook area or just relax at your kitchen island which overlooks the great room, keeping everyone in the mix when entertaining. The main living areas boast wood-look ceramic tile. Step out onto the extended paver brick covered lanai from the sliding doors off the kitchen nook and feel the serenity of the over-sized fenced back yard. The master bedroom boasts a trey ceiling for additional volume. 2 large windows that bring in lot of natural light. There are two closets in the master bedroom. One-oversized walk-in closet with lots of storage and built in shoe/purse racks. The second closet is built in with lots of space for hanging your clothes. Both bathrooms feature double vanity sinks, Silestone counter tops, oversized linen closets, a window. The master bath has a nice walk-in shower, and the 2nd bath has the shower/tub combination. Inside utility room with washer & dryer. Utility sink in the garage. This home is Energy Star 3.1 certified. Rainbird sprinkler system. Close to shopping and restaurants. Easy access to the 417 Greenway. Orlando International Airport & Orlando-Sanford Airport nearby. Contact us today to schedule a Tour!!! Motivated Seller
- Type:
- Single Family
- Sq.Ft.:
- 2,388
- Status:
- Active
- Beds:
- 4
- Lot size:
- 0.25 Acres
- Year built:
- 2004
- Baths:
- 3.00
- MLS#:
- O6250550
- Subdivision:
- Lake Forest
ADDITIONAL INFORMATION
Exceptionally maintained and READY TO MOVE IN! Beautiful 4 bedroom with 3 full bathrooms plus 3 CAR GARAGE in sought after LAKE FOREST! Popular Morrison Homes Newport floorplan featuring open family room and living areas with beautiful arches and decorative niche. NEW ROOF 2024. Roomy kitchen features GRANITE counters with tile backsplash, 42 inch maple cabinets plus STAINLESS STEEL APPLIANCES. Private primary bedroom features new carpet, LARGE WALK IN CLOSET, double 8 foot doors to the primary bath with dual cultured marble vanity, garden tub and walk in shower. NEW INTERIOR PAINT. New vinyl wood floors in the extra bedrooms plus newer granite counters in extra bathrooms. SCREEN ENCLOSED COVERED PORCH overlooking .25 acre fully hedged backyard. Plenty of room to run and play or add a future pool. Termite bond, 18 seer AC with quarterly maintenance plan and new water heater in 2019. Lake Forest is a wonderful community featuring a guarded gate, 10,000 sq ft clubhouse with updated fitness gym, Jr. Olympic-sized swimming pool & spa, new playground, new lighted tennis and pickleball courts, new lighted basketball court, beach area plus 55-acre private spring-fed lake.
- Type:
- Single Family
- Sq.Ft.:
- 1,744
- Status:
- Active
- Beds:
- 4
- Lot size:
- 0.55 Acres
- Year built:
- 1960
- Baths:
- 3.00
- MLS#:
- O6251759
- Subdivision:
- Stevens Add To Midway
ADDITIONAL INFORMATION
Looking for a house that offers privacy and space at the same time? This gorgeous 4-bedroom, 3-bathroom is situated on over half an acre (183x130 lot) on a dead-end street and no HOA. Perfect if you have a lot of cars or RVs or need a place to store your business equipment. This home is in an established, quiet community. This home offers Big Bedrooms with plenty of natural light. Completely renovated, enjoy peace of mind with a brand-new roof, AC, and beautifully renovated kitchen and bathrooms in a modern style. Every detail has been thoughtfully modernized, from the new floors and texture to the stylish light fixtures. Freshly painted inside and out, this move-in-ready property offers a perfect blend of comfort and style. Don’t miss out on this exceptional home!
$600,000
200 W 15th Street Sanford, FL 32771
- Type:
- Single Family
- Sq.Ft.:
- 2,068
- Status:
- Active
- Beds:
- 4
- Lot size:
- 0.63 Acres
- Year built:
- 1937
- Baths:
- 2.00
- MLS#:
- O6251372
- Subdivision:
- Keeleys Add To Sanford
ADDITIONAL INFORMATION
Beautiful curb appeal, and historical charm three blocks outside of the historical district in Sanford featuring .63 acre corner lot with fenced backyard and inground pool! If you’re local, you’ll know this one as ‘’ Candy Cane Lane’’… From the moment you walk up to your new home, you are greeted with a spacious, screened in and covered front porch with views of the majestic oaks. Step inside and embrace an oversized parlor with new chandelier and ceiling medallion with wood burning fireplace. The double doors lead to a sunken living room leading to spacious backyard. When you enter the home to the left is, a dining area with chefs kitchen with farm sink, Stainless steel appliances, new lighting and granite countertops are just a few of the features of this kitchen. Just off the kitchen is the primary bedroom with luxury vinyl floors and fully renovated primary bathroom with barn door featuring 42 inch double vanity, tile surround shower and walk in closet. Perfectly positioned indoor laundry room with utility sink, mud room area and plenty of storage and folding/hanging clothes. The fourth bedroom has a hallway that leads to an exterior door, which could be great for the in-laws across the home are the two additional spacious bedroom sharing the second bath. Step outside of your sunken family room through the double doors to your backyard oasis. Featuring inground pool with 2021 pump, plenty of decking for that suntan or entertaining. The backyard also has a storage shed. 2018 roof, a/c and Hot Water Heater 2016. Crown molding, wood and tile floors with carpet ib 3 additional bedrooms. All situated perfectly on a large corner lot with plenty of room through the double gate on the oversized driveway for boat or RV parking. All of this super close to incredible restaurants and the amazing downtown life of Sanford!
- Type:
- Single Family
- Sq.Ft.:
- 2,103
- Status:
- Active
- Beds:
- 4
- Lot size:
- 0.14 Acres
- Year built:
- 2023
- Baths:
- 2.00
- MLS#:
- O6250989
- Subdivision:
- Celery Oaks Sub
ADDITIONAL INFORMATION
Welcome to this beautifully maintained 4-bedroom, 2-bathroom PLUS flex room home home in Celery Oaks. Step inside to discover the spacious Kensington Flex split floor plan with tier 4 upgrades. The focal point of the home is the stunning gourmet kitchen with large island, equipped with upgraded cabinets, high grade quartz countertops, stylish backsplash, pantry, and stainless steel appliances, including a smart dishwasher, double oven and bespoke Samsung fridge. The living areas feature luxury vinyl plank flooring with cozy carpet in the bedrooms. The primary bedroom features a spacious en-suite bathroom with dual sinks, walk-in closet and quartz countertops. The 3 additional bedrooms provide plenty of space for family or guests while the double-pane windows throughout provide energy efficiency. Additional highlights include a whole home water filtration system, security camera system, and ceiling fans. The home also boasts a flex space that could be used as an office, den, or play area. The garage, with its epoxy finish, offers ample storage and convenience. Outside, enjoy the screened lanai, upgraded exterior lighting and the view of tall trees. Finally, the community also features a dog park for your canines to run wild. Don't miss the chance to make this turnkey home yours. Schedule your showing today!
- Type:
- Single Family
- Sq.Ft.:
- 1,504
- Status:
- Active
- Beds:
- 3
- Lot size:
- 0.18 Acres
- Year built:
- 2024
- Baths:
- 2.00
- MLS#:
- O6251252
- Subdivision:
- Concorde
ADDITIONAL INFORMATION
Under Construction. The Allex floorplan offers 3 bedrooms, 2 bathrooms, and 1,504 sq ft of living space. Features include open living areas, a covered lanai, quartz countertops, stainless-steel appliances, and a walk-in pantry. Spacious bedrooms include carpeted floors, closets and natural light. The primary bedroom has an attached bathroom with a walk-in closet and double vanity. This all concrete block construction home also includes smart home technology for control via smart devices. *Photos are of similar model but not that of exact house. Pictures, photographs, colors, features, and sizes are for illustration purposes only and will vary from the homes as built. Home and community information including pricing, included features, terms, availability and amenities are subject to change and prior sale at any time without notice or obligation. Please note that no representations or warranties are made regarding school districts or school assignments; you should conduct your own investigation regarding current and future schools and school boundaries.*
- Type:
- Townhouse
- Sq.Ft.:
- 1,587
- Status:
- Active
- Beds:
- 3
- Lot size:
- 0.05 Acres
- Year built:
- 2023
- Baths:
- 3.00
- MLS#:
- O6251352
- Subdivision:
- Towns At Lake Monroe Commons
ADDITIONAL INFORMATION
One or more photo(s) has been virtually staged. SPECIAL OFFER ALERT! If you make an offer on this home, the seller will credit you up to $5,000 in closing costs credit! Use it to buy down your interest rate and/or pay for closing fees! Newly built in 2023 is this remarkable 3 bedroom, 2 and a half bath townhome with a LOFT! This 2-story San Jose fresh and modern floorplan includes a single car garage with a 2-car wide driveway that easily accommodates 3 vehicles total, making parking easy and convenient. On the main level you will be pleased by an open-concept kitchen complete with beautiful quartz countertops, a breakfast island, tall wood cabinets with crown molding, and a natural flow to the great room for easy socializing with guests and family. Upstairs you are greeted by a spacious loft providing a very functional secondary living room space. The second floor is also comprised of a split bedroom plan including an owner's suite that will meet all of your needs with an en-suite bath and a walk-in closet. All of this found within your gated community fully equipped with a dog park, walking and biking trails, a community pool, and so much more! Not to mention the perfect location within 2 miles of Sanford's best restaurants, shopping, and interstates. Come and see this gem today!

Sanford Real Estate
The median home value in Sanford, FL is $377,495. This is lower than the county median home value of $390,700. The national median home value is $338,100. The average price of homes sold in Sanford, FL is $377,495. Approximately 48.84% of Sanford homes are owned, compared to 44.08% rented, while 7.08% are vacant. Sanford real estate listings include condos, townhomes, and single family homes for sale. Commercial properties are also available. If you see a property you’re interested in, contact a Sanford real estate agent to arrange a tour today!
Sanford, Florida has a population of 60,215. Sanford is less family-centric than the surrounding county with 30.12% of the households containing married families with children. The county average for households married with children is 31.52%.
The median household income in Sanford, Florida is $55,428. The median household income for the surrounding county is $73,002 compared to the national median of $69,021. The median age of people living in Sanford is 34.5 years.
Sanford Weather
The average high temperature in July is 92.3 degrees, with an average low temperature in January of 48.2 degrees. The average rainfall is approximately 53.4 inches per year, with 0 inches of snow per year.


