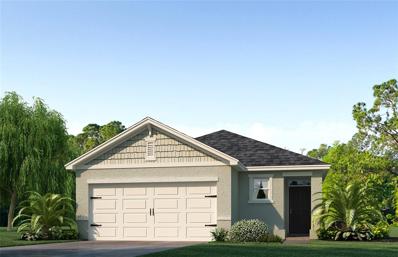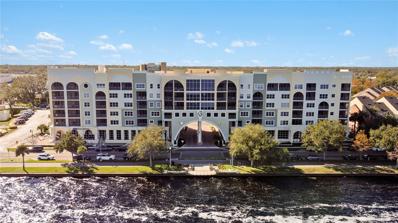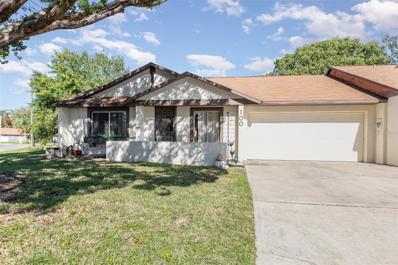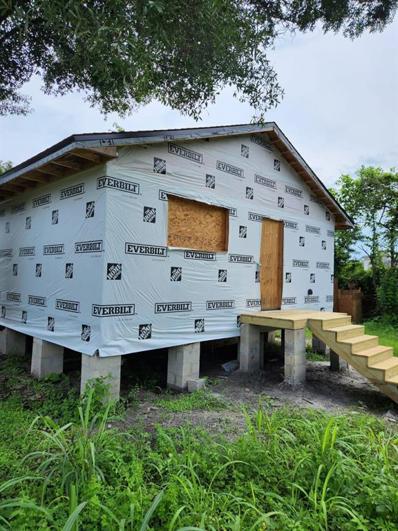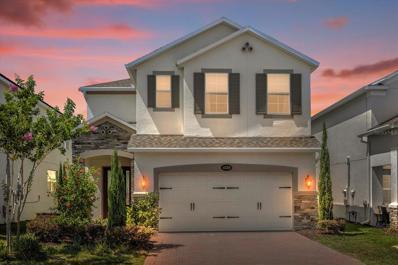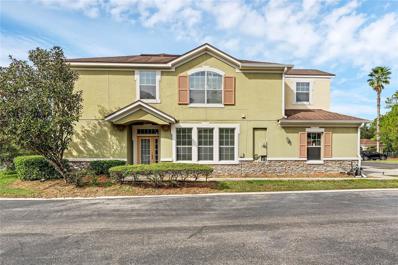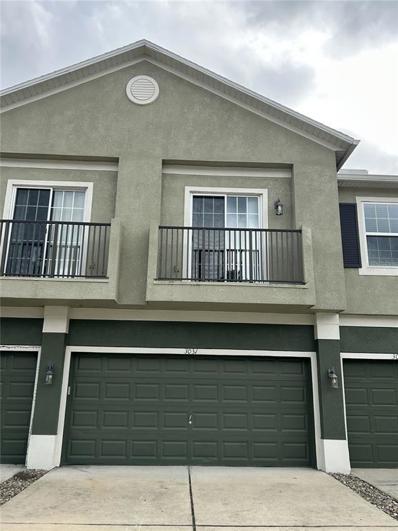Sanford FL Homes for Sale
- Type:
- Townhouse
- Sq.Ft.:
- 1,587
- Status:
- Active
- Beds:
- 3
- Lot size:
- 0.05 Acres
- Year built:
- 2022
- Baths:
- 3.00
- MLS#:
- O6255892
- Subdivision:
- Towns At Lake Monroe Commons
ADDITIONAL INFORMATION
Come see this beautiful townhome at Towns at Lake Monroe Commons, in the heart of Sanford. Developed by the renowned M&I Homes, this location is pristine, with trail access to Lake Monroe and Sanford Riverwalk. A three-bedroom 2.5 bath property with a loft, it enjoys an open kitchen family room concept for entertaining and ease of living. This townhome is a rare find, meticulously maintained and styled. An incredible location with loads of lifestyle includes a community pool, dog park, pond with fountain feature, gated for security and minutes from Sanford Airport, SunRail, Sanford Riverwalk, lots of shopping, restaurants and historic downtown Sanford.
$225,000
201 Arbor Circle Sanford, FL 32773
- Type:
- Townhouse
- Sq.Ft.:
- 914
- Status:
- Active
- Beds:
- 2
- Lot size:
- 0.04 Acres
- Year built:
- 1986
- Baths:
- 2.00
- MLS#:
- O6260849
- Subdivision:
- The Arbors At Hidden Lake Sec 2
ADDITIONAL INFORMATION
Welcome to this charming townhouse with 2 bedrooms and 2 bathrooms! Freshly painted with ceramic tile throughout, you will be greeted into a light and airy living room area which features a skylight and vaulted ceilings. A wood burning fireplace in the living room will provide a cozy refuge during the chillier months. The kitchen offers an abundance of natural light enhanced by granite countertops and white wood cabinets and appliances. Well appointed for function, the kitchen offers a nicely sized pantry with a lazy susan storage system plus space for a quaint dinette set. A primary bedroom with its own ensuite bathroom and 2 closets provides plenty of privacy and comfort. Sliding glass doors off of the primary bedroom allows you to step onto your private fenced courtyard for resting and relaxing. Both bathrooms feature granite countertops with beautiful wood countertops. A second set of sliding glass doors from the living room will lead you to a screened in patio and courtyard - an ideal space for entertaining. The location can’t be beat! One mile from Seminole State College, 2 miles from historic downtown Lake Mary, 15 minutes to the Orlando Sanford International Airport and about a 30 minute drive to the beach plus a plethora of shopping and restaurants close by put you in perfect proximity to all modern conveniences. The Arbors at Hidden Lake backs up to a beautiful nature preserve with access to the tranquil Arbors Nature Trail and Preserves. Don’t miss this opportunity to see all that this home and community have to offer! ROOF - 2023, Newer HVAC - 2017
$371,000
3328 Pondside Way Sanford, FL 32773
- Type:
- Townhouse
- Sq.Ft.:
- 1,699
- Status:
- Active
- Beds:
- 3
- Lot size:
- 0.04 Acres
- Year built:
- 2024
- Baths:
- 3.00
- MLS#:
- O6261351
- Subdivision:
- Sklar Crest
ADDITIONAL INFORMATION
At Pulte, we build our homes with you in mind. Every inch was thoughtfully designed to best meet your needs, making your life better, happier and easier. This gorgeous interior-unit Springdale two-story townhome has no direct rear neighbors, and features our CO2 exterior, Classic Fresh design package, 3 bedrooms, 2 full bathrooms, a powder room, a single-car garage, a covered lanai, washer, dryer, refrigerator and window blinds. The spacious first floor is ideal for entertaining, featuring a powder room, open concept gathering room, café and kitchen and a covered lanai. The kitchen is equipped with a pantry, bright white cabinetry, Blanco Maple quartz countertops and beautiful Perla tile flooring. After a long day, retreat upstairs to your private oasis. The Owner's Suite features a spacious walk-in closet and en suite bathroom with a double sink quartz-topped white vanity, a linen closet, private water closet and walk-in shower. Two additional bedrooms, the secondary bathroom and the laundry are also on the second floor, offering privacy and space for everyone. Professionally curated design selections for this popular Springdale townhome include a washer, dryer, refrigerator, blinds, upgraded cabinetry with quartz countertops, designer tile accents in the kitchen and showers, Boston Perla tile flooring in the living areas, bathrooms and laundry room, soft, stain-resistant Ornamental Gate carpet in the bedrooms and second floor living areas and so much more! Welcome to Skylar Crest – a new townhome community all about location! Situated off of Lake Mary Blvd, your new home will provide quick access to downtown Sanford and the RiverWalk, plus all of the shopping & dining Lake Mary has to offer. Just 5 minutes to 417, private homesites, and a resort-style pool, cabana, and playground will provide everything you’re looking for! Now Selling from Emerald Pointe!
$359,000
2437 Cedar Avenue Sanford, FL 32771
- Type:
- Single Family
- Sq.Ft.:
- 1,247
- Status:
- Active
- Beds:
- 4
- Lot size:
- 0.19 Acres
- Year built:
- 2000
- Baths:
- 2.00
- MLS#:
- O6260022
- Subdivision:
- Dreamwold 3rd Sec
ADDITIONAL INFORMATION
Charming 4-Bedroom, 2-Bath Home in Beautiful Sanford! Perfectly situated near the historic downtown district. This stunning home is Move-in ready and bursting with lots of updates. This gem of a home combines modern comfort with an unbeatable location and just 40 minutes to the beach. Roof is 2022, A/c is 2022. Brand new Windows throughout the home. New flooring, paint and updated bathrooms. Brand new Deck and Vinyl Fencing in the spacious backyard. Don't miss out—schedule a showing today!
- Type:
- Single Family
- Sq.Ft.:
- 2,711
- Status:
- Active
- Beds:
- 4
- Lot size:
- 0.21 Acres
- Year built:
- 2005
- Baths:
- 3.00
- MLS#:
- O6260771
- Subdivision:
- Buckingham Estates Ph 3 & 4
ADDITIONAL INFORMATION
Welcome to luxury living inside of the sought after manned gated community of Buckingham Estates. There is actually a true 5th bedroom (10x13), but due to it's location near the Primary suite, it is best used as an office or nursery. This home is nestled on a stunning, WATER VIEW premium lot and is overflowing with upgrades and updates. Including, Roof (2020), HVAC (2021), TANKLESS WATER HEATER (2021), POOL PUMP (2021), Exterior SEALED AND PAINTED (2021), 8 ft doors, and whole house GENERATOR with remote. As you pull up, you’ll immediately see the love and attention the owners have put into their home. After you enter through the double doors, the 12 ft high ceilings, updated lighting and incredible views of the sparkling pool though the double French doors, will immediately have you calling this your “home!” Your dedicated dining room is to your left. Check out that detailed, coffered ceiling! Your gourmet kitchen is at the heart of the home and shares space with your family room and dinette, that can also fit a sizable table. The chef in the family will love the black STAINLESS, upgraded appliances, including a double oven, 42" solid wood cabinets with slide outs and crown molding and beautiful GRANITE countertops. There’s plenty of storage space too, with the added center island and Butler’s pantry. Another cool feature is the under the sink water filter, with an instant water heater. Make your hot tea in seconds! You also get to enjoy the pool and pond views through the seamless, nook window. Your family room is generous & warm and boasts a surround sound system, plenty of natural light, 10 ft ceilings and access to the pool through the oversized sliders. Your Primary retreat is very secluded, because of the split three-way floor plan. The spacious Primary bedroom has tray ceilings, a reading nook, French doors to the pool and a charming En Suite with dual vanities, remodeled shower, sizable soaking tub and an enormous closet with an organized closet system. There are two secondary bedrooms off the kitchen that are also quite roomy that share a bath. There’s another room with ample space on the backside of the home that has its own bath, which is also your pool bath. Now let’s talk about your outside oasis! The SOLAR panel heated, SALTWATER, Sport style pool has 3½ feet shallow ends and a 5½ foot deep end. The pool also features a cascading waterfall, has a self-cleaning system, an auto water refill line, a pool cover, and is fully screened. Entertain your family and guests at your custom-built outdoor kitchen, that’s equipped with a refrigerator, sink, built-in grill, recessed lighting, a TV and fan. The lush landscaping and sparkling salt-water pool has a separate meter, so your water bills can be kept lower. This home also has an upgraded security system with break glass sensor and smoke detector monitoring. You also don’t need to worry about those pests, because the home has preventative pest care inside and out, and there’s a transferable TERMITE BOND. Your laundry room comes with a sink, counter space, cabinets and the LG washer and dryer is included! The garage has EPOXY flooring, shelving, pull down attic stairs, plywood in the attic for extra storage and attic ventilation. The Seminole walking/biking trail, shopping, dining, 1-4, 417 and the new 429 are close by. Get to the beaches, downtown and all the amusement parks in a jiffy! This home is turn key and ready for its new owners. All you need to do is hire the movers!
- Type:
- Single Family
- Sq.Ft.:
- 2,368
- Status:
- Active
- Beds:
- 4
- Lot size:
- 0.3 Acres
- Year built:
- 1998
- Baths:
- 4.00
- MLS#:
- O6258576
- Subdivision:
- The Glades On Sylvan Lake Ph 2
ADDITIONAL INFORMATION
Welcome to your dream home, perfectly situated near some of the state’s most beautiful springs and parks! This spacious 4-bedroom, 3.5-bathroom home combines modern comfort with outdoor serenity, offering everything you need for a relaxing lifestyle. Step inside to find vinyl plank flooring throughout, a foyer opening up to the formal dining room and open living area perfect for entertaining! The kitchen is accented with Cobrian countertops and 42" crown molded cabinets, a breakfast bar perfect for relaxed dining/ lounging, plus a spacious walk-in pantry that offers tons of storage room for your cooking essentials. The large primary suite features raised ceilings with recessed lighting, an en-suite bathroom with a shower stall and separate garden tub ideal for relaxation, and plenty of space to create your own private retreat. The split floor plan puts two of the guest bedrooms, with a shared bathroom, on the opposite end of the home allotting for some added privacy. Outdoors, you’ll love the screened-in pool with a stylish pavered deck and covered patio, perfect for enjoying Florida’s sunshine while staying cool and pest-free. The large backyard offers endless possibilities for recreation or relaxation, and the oversized driveway provides ample parking for guests or large vehicles. Conveniently located just 6 minutes from Sylvan Lake Park and less than 5 miles from Rock Springs Run and Lower Wekiva River State Parks, this home is a nature lover’s paradise. For those golf enthusiasts, you'll have 5 different golf courses within a 5 mile drive offering plenty of selection and course diversity. You’re also under a 20-minute drive to downtown Sanford and Orlando Sanford International Airport, with easy access to major highways like SR-429, SR-417 and I-4 for seamless travel. Not to mention an endless selection of dining, shopping, and entertainment options along International Parkway including sports bars, cigar lounges, family friendly restaurants, ice cream shops, movie theaters, a brewery and more under a 10 minute drive away. Don’t miss this incredible opportunity to enjoy Florida living at its finest—schedule your showing today!
- Type:
- Single Family
- Sq.Ft.:
- 2,625
- Status:
- Active
- Beds:
- 4
- Lot size:
- 0.16 Acres
- Year built:
- 2024
- Baths:
- 3.00
- MLS#:
- O6258970
- Subdivision:
- Riverside Oaks
ADDITIONAL INFORMATION
Under Construction. Under construction
- Type:
- Townhouse
- Sq.Ft.:
- 1,555
- Status:
- Active
- Beds:
- 2
- Lot size:
- 0.04 Acres
- Year built:
- 2007
- Baths:
- 3.00
- MLS#:
- O6260914
- Subdivision:
- Regency Oaks Unit Three
ADDITIONAL INFORMATION
Don't miss seeing this lovely, pristine townhome, offering an open floor plan, two en-suite bedrooms, and a bonus flex space that is absolutely perfect for an office, play area, or whatever fits your needs! The seller has recently updated the home with beautiful laminate flooring (upstairs and downstairs), fresh paint, 5 1/4 baseboards, new lighting, and ceiling fans. As you enter, you will be amazed by the spacious layout of this open floor plan. The kitchen has pretty wood cabinets, solid surface counters, gleaming stainless steel appliances, a closet pantry, and plenty of room for a table. The appliances are in excellent condition; the refrigerator (icemaker and water on the door) was purchased in 2023. The large living room/dining room offers ample space for comfortable living. Triple sliding doors let in lots of natural light and lead you to a covered screened-in lanai. Upstairs are two spacious suites, each with a private bath and walk-in closet. In addition, there is a large 13x9 bonus/loft with a storage closet. The washer and dryer are tucked away in a closet between the two bedrooms....and yes, they stay. Regency Oaks is a beautifully landscaped, well-maintained gated community with a fantastic location near shopping, restaurants, and major highways. In addition to the community pool and cabana, the HOA fee covers the water, sewer, trash, irrigation, ground maintenance, security gate, exterior painting, and roof replacement. The roof and gutters were replaced recently, and the building was freshly painted. This home shows like a model, it is move in ready inside and out! It is a must-see!!!!
- Type:
- Single Family
- Sq.Ft.:
- 552
- Status:
- Active
- Beds:
- 1
- Lot size:
- 0.12 Acres
- Year built:
- 1935
- Baths:
- 1.00
- MLS#:
- O6261157
- Subdivision:
- Cates Add
ADDITIONAL INFORMATION
Cash only. It has a new roof.
- Type:
- Single Family
- Sq.Ft.:
- 2,721
- Status:
- Active
- Beds:
- 5
- Lot size:
- 0.13 Acres
- Year built:
- 2006
- Baths:
- 3.00
- MLS#:
- O6260887
- Subdivision:
- Sterling Meadows
ADDITIONAL INFORMATION
Outstanding 5 BD 2.5 BT, Open concept 2 story with a lot of natural light, Superb Family Room overlooking Oversize Updated Dream Kitchen, stainless appliances, a wine fridge, a sizable pantry & plenty of counter space. French Doors to Large Screened Lanai. Downstairs Spacious Master Suite stainless steel shower panel and jet rain shower! Beautiful Tile Floors. Roof replaced in 2018, water heater replaced 3yrs ago. Large backyard with peaceful Water view. Split floor Plan, Include a laundry room,.Close to the Sanford Airport & St Johns River . Move in Ready Hurry! Won't Last!!!
- Type:
- Single Family
- Sq.Ft.:
- 1,969
- Status:
- Active
- Beds:
- 3
- Lot size:
- 0.16 Acres
- Year built:
- 2019
- Baths:
- 2.00
- MLS#:
- O6260994
- Subdivision:
- Wyndham Preserve
ADDITIONAL INFORMATION
Welcome to this stunning home featuring modern upgrades and convenient amenities! Enjoy peace of mind with solar panels(fully paid by the seller at closing), while appreciating the added value of attic decking for extra storage space and easy access via attic stairs. Inside, you'll love the **kitchen with a touch-less faucet, self-closing drawers and cabinets, and a disposal button conveniently located on the counter. The bathrooms feature soft-close hardware, with the hallway bathroom upgraded to a comfort-height toilet for added comfort. The entire home boasts custom paint throughout the living areas, creating a fresh and inviting atmosphere. Additional features include a water softener for enhanced water quality. Perfectly located for convenience, this home provides quick access to 417 North to Daytona, South to Orlando's attractions, and I-4 for all your commuting needs. Just minutes from Sanford International Airport, Boombah Sports Complex (offering baseball, softball, and soccer fields), and shopping, including the brand-new Publix. Don't miss out on this opportunity to own a beautifully upgraded home in a prime location! Schedule a tour today! Items NOT to convey:Freezer, Refrigerator, Storage Shelving in garage See HOA documents for lease restrictions and approvals. Info in listing believed to be accurate but buyer should verify room dimensions, sq. ft; flood info; HOA info; leasing/pet info; taxes, etc. Buyer's Agent must provide a Pre-Qualification letter for prior to showing.
- Type:
- Condo
- Sq.Ft.:
- 1,333
- Status:
- Active
- Beds:
- 3
- Lot size:
- 0.02 Acres
- Year built:
- 2002
- Baths:
- 2.00
- MLS#:
- O6260952
- Subdivision:
- Arbor Lakes A Condo
ADDITIONAL INFORMATION
ARBOR LAKES-Resort Style gated condominium community located in Sanford. Luxury Condo is located in the back of the complex where it is very quiet. This open floor plan condo lives large with-3 bedrooms, 2 bathrooms, dining room and living room for entertaining. This 1st floor unit features Vinyl Plank floors throughout the living room, dining room, bedrooms and kitchen. Kitchen features a large breakfast bar with stools. Both bathrooms have been recently updated-new vanities and fixtures; primary bathroom features new shower tile & glass door. New-water heater, interior paint, range and hood. Washer/Dryer included in the sale. Offering many amenities including resort style pool, indoor basketball, fitness center, recreation room/clubhouse, lighted tennis courts and much more. Located close to shopping, medical facilities, restaurants and I-4/ 417/429, Access to I-4 allows you to reach Atlantic beaches, Disney Parks, Universal and Downtown Orlando. Zoned for Seminole County Top Rated Schools. Property is well managed Association with onsite Supervisor. (Living room furniture, breakfast stools, dining room table/chairs and primary bedroom set are available with the sale of this property).
- Type:
- Single Family
- Sq.Ft.:
- 1,724
- Status:
- Active
- Beds:
- 3
- Lot size:
- 0.52 Acres
- Year built:
- 1959
- Baths:
- 2.00
- MLS#:
- O6260461
- Subdivision:
- Pine Heights
ADDITIONAL INFORMATION
One or more photo(s) has been virtually staged. Welcome to your dream home! The kitchen is a chef's delight featuring all stainless steel appliances and an accent backsplash that adds a touch of elegance. The patio in the backyard is perfect for outdoor entertaining or simply enjoying a quiet evening. For those who value extra storage, there is a handy storage shed on the property. This home is a perfect blend of style and functionality. Don't miss out on this unique opportunity to make this beautiful house your new home!
$459,000
3905 Angola Lane Sanford, FL 32771
- Type:
- Single Family
- Sq.Ft.:
- 2,471
- Status:
- Active
- Beds:
- 5
- Lot size:
- 0.11 Acres
- Year built:
- 2021
- Baths:
- 3.00
- MLS#:
- O6260826
- Subdivision:
- Riverbend At Cameron Heights Ph 3
ADDITIONAL INFORMATION
Welcome to your Florida oasis! This stunning 5-bedroom,3-bathroom home offers a perfect blend of luxury and comfort. As you enter, you'll be greeted by a long foyer that leads to a spacious open-plan layout featuring a large gourmet kitchen equipped with stainless steel appliances, a sizable island, and a large walk-in pantry. The dinning and family room provide a breathtaking lake views, making every meal a scenic delight. Step outside to your private outdoor retreat , complete with your private gazebo and patio overlooking the serene lake, perfect for entertaining or relaxing. The expasive and fenced backyard ensures privacy and ample space for outdoor activities. The second floor boats a versatile bonus area, ideal for a home office or playroom, along with a split-plan design that includes a master suite with a walk-in closet and abundant storage. You'll also find a convenient guest bedroom on the first floor. This home is equipped with owned solar panels, offering significant savings on your electricity bills. Enjoy a very low HOA that includes access to a community pool, clubhouse and playground. Don't miss out on this exceptional property, priced below market value. Schedule a viewing today and experience the charm of your new home!
- Type:
- Single Family
- Sq.Ft.:
- 1,672
- Status:
- Active
- Beds:
- 3
- Lot size:
- 0.13 Acres
- Year built:
- 2024
- Baths:
- 2.00
- MLS#:
- O6260192
- Subdivision:
- Concorde
ADDITIONAL INFORMATION
Under Construction. The Allex floorplan offers 3 bedrooms, 2 bathrooms, and 1,504 sq ft of living space. Features include open living areas, a covered lanai, quartz countertops, stainless-steel appliances, and a walk-in pantry. Spacious bedrooms include carpeted floors, closets and natural light. The primary bedroom has an attached bathroom with a walk-in closet and double vanity. This all concrete block construction home also includes smart home technology for control via smart devices. *Photos are of similar model but not that of exact house. Pictures, photographs, colors, features, and sizes are for illustration purposes only and will vary from the homes as built. Home and community information including pricing, included features, terms, availability and amenities are subject to change and prior sale at any time without notice or obligation. Please note that no representations or warranties are made regarding school districts or school assignments; you should conduct your own investigation regarding current and future schools and school boundaries.*
$819,900
148 Ross Lake Lane Sanford, FL 32771
- Type:
- Single Family
- Sq.Ft.:
- 3,375
- Status:
- Active
- Beds:
- 5
- Lot size:
- 1.02 Acres
- Year built:
- 1986
- Baths:
- 3.00
- MLS#:
- O6260899
- Subdivision:
- Ross Lake Shores
ADDITIONAL INFORMATION
Escape to your private oasis on over an acre! This spacious 5 bedroom, 3 bathroom home offers the perfect blend of tranquility and convenience, nestled on a sprawling 1.14-acre wooded lot in the Markham corridor, near Markham Woods Road and just minutes from the 429 Beltway for easy access to all that Central Florida has to offer. This expansive residence boasts 3,128 sq ft of living space with elegant slate stone floors flowing through the first floor, where you'll find a large great room, vaulted ceilings, 2 large bedrooms, a bonus room (which could easily be used as a 6th bedroom!). Upstairs, discover beautiful wood flooring, three more bedrooms (one with a balcony overlooking the large backyard). With a two-car garage and tons of storage throughout, you'll have plenty of space for all your belongings. Step outside onto your expansive property and discover a haven for relaxation and recreation with mature trees providing shade and privacy, perfect for cooling off in the pool or enjoying outdoor gatherings. Embrace the Florida lifestyle with close access to the Wekiva River and parks like Wilson & Sylvan Lake Park, as well as easy access to the Seminole Wekiva Trailhead from the front entrance of the neighborhood. Plus, you're just a short drive from the beautiful beaches and world-famous theme parks! Conveniently located in Sanford, near Markham Woods Road and SR 46, you'll enjoy a central location with easy access to Seminole, Lake, Volusia, and Orange Counties, allowing you to explore the vibrant downtowns, renowned attractions, and world-class entertainment options that Central Florida is known for, including Sanford's charming downtown area with shops, restaurants, and cultural attractions, as well as a short 5-minute drive to Heathrow and Lake Mary for even more shopping, dining, and entertainment options. Don't miss this opportunity to own your own piece of paradise in this sought-after location near Lake Mary and Heathrow!
- Type:
- Condo
- Sq.Ft.:
- 1,247
- Status:
- Active
- Beds:
- 1
- Lot size:
- 0.01 Acres
- Year built:
- 2007
- Baths:
- 2.00
- MLS#:
- O6259998
- Subdivision:
- Gateway At Riverwalk A Condo Third Amd
ADDITIONAL INFORMATION
Lake front living in Downtown Sanford - this is what dreams are made of!! Enjoy this spacious 1 bedroom, 2 bath condo overlooking Lake Monroe and just steps away from the vibrant historic district of downtown Sanford. This lovely condo with amazing views of the lake from the living room and kitchen features an open floorplan with living and dining combined featuring wood-look tiled floors, large kitchen with loads of solid surface counterspace and abundant solid wood cabinets. The primary bedroom at the front of the unit features a Walk-in closet and spacious bathroom with tub and shower! There is also a large secondary full bathroom for guests. You are sure to spend a lot of time on the screened patio overlooking the water and watching the boats go by.. You will also enjoy your front row seat to fireworks on the 4th of July, spectacular! Enjoy the lifestyle that historic Sanford offers with so many amazing restaurants, shops and unique events throughout the year. Come see this luxury condominium home today before its to late.
- Type:
- Single Family
- Sq.Ft.:
- 2,112
- Status:
- Active
- Beds:
- 4
- Lot size:
- 0.14 Acres
- Year built:
- 2021
- Baths:
- 3.00
- MLS#:
- O6259683
- Subdivision:
- Cadence Park
ADDITIONAL INFORMATION
Move in ready home in sought after Cadence Park. This well appointed 4 bed 3 baths home boasts solid wood cabinetry and solid surface countertops in the kitchen and bathrooms. Home is tiled throughout, freshly painted, and ready for a new owner. Don't miss out.
- Type:
- Townhouse
- Sq.Ft.:
- 1,020
- Status:
- Active
- Beds:
- 2
- Lot size:
- 0.18 Acres
- Year built:
- 1985
- Baths:
- 2.00
- MLS#:
- TB8321436
- Subdivision:
- Hidden Lake Villas
ADDITIONAL INFORMATION
Amazing Corner Lot Villa with 2 car garage. Move-in Ready! Close to the 417, I4 and beautiful and quaint downtown Sanford, restaurants and shopping. Dark rich laminate floors throughout the house. New carpets in bedrooms. Remodeled guest bathroom. Kitchen features granite counters, solid wood cabinets, tile floors and tons of natural light. All appliances convey. New Washer and Dryer. New Garage Door Opener. Roof 2019. A/C 2019. Water Heater 2021. Upgraded Master Bath features Jacuzzi tub with beautiful tile enclosure and premium vanity. Porch upgraded to enclosed with impact windows and door, with a skylight. Overlooks private fenced in yard with an additional covered patio. Enjoy relaxing community pool and tennis courts.
$190,000
2330 Greenway Sanford, FL 32771
- Type:
- Single Family
- Sq.Ft.:
- 1,064
- Status:
- Active
- Beds:
- 3
- Lot size:
- 0.09 Acres
- Year built:
- 1996
- Baths:
- 2.00
- MLS#:
- TB8316414
- Subdivision:
- Packards 1st Add To Midway
ADDITIONAL INFORMATION
Exceptional Investment Opportunity! This prime property, nestled in Flood Zone X and featuring a brand-new roof, presents a unique canvas for builders and investors eager to bring their vision to life. The existing framing sets the stage for a well-designed 3-bedroom, 2-bathroom layout with an open-concept living area and more. Situated on a generous 0.0918-acre lot in a highly sought-after neighborhood, this project offers tremendous potential for value addition. Whether you envision a contemporary masterpiece, a cozy family sanctuary, or a profitable investment, this property is primed for transformation. With a solid exterior foundation and the initial work already underway, all that remains is for you to unleash your creativity. Don’t miss out on this rare opportunity to create a custom home in a fantastic location.
$699,900
4538 Selous Way Sanford, FL 32771
- Type:
- Single Family
- Sq.Ft.:
- 2,947
- Status:
- Active
- Beds:
- 4
- Lot size:
- 0.11 Acres
- Year built:
- 2021
- Baths:
- 4.00
- MLS#:
- O6259622
- Subdivision:
- Estuary At St Johns
ADDITIONAL INFORMATION
*** MUST SEE HOUSE IN THE NEIGHBORHOOD - MOTIVATED SELLER ** Welcome to 4538 Selous Way, Sanford, Florida — a sanctuary that perfectly blends comfort, style, and convenience. This newly listed property is primed to deliver a living experience that's as enjoyable as it is practical. Step into a residence where each detail was meticulously crafted with functionality and aesthetics in mind. This charming house features 4 cozy bedrooms, each a blank canvas ready to cater to your personal style and needs. Accompanying these are 4 elegantly designed bathrooms, providing ample space for your family and guests alike. The heart of the home is the upgraded gourmet kitchen, which is nothing short of a chef’s dream. From the oversized island with granite countertops to the sleek 42” slate-stained cabinets and the advanced GE® slate appliance package — including a built-in double wall oven — every inch exudes luxury and readiness for your culinary adventures. The kitchen also features a stylish petal-shaped glass backsplash and a corner walk-in pantry that adds to the functionality. Meal preparations are made luxurious with a state-of-the-art water conditioning system that’s salt-free, alongside a water RO system ensuring you enjoy the freshest water possible. Beyond the kitchen, the house flows into an open-concept living area, featuring a flex room enclosed by double glass doors — a perfect space for a home office or a playroom. For added convenience, a discreet powder bath awaits downstairs. Ascend the engineered wood stairs to the welcoming loft area, prewired with 5.1 surround sound and equipped with 5 speakers, making it an ideal spot for movie nights or lounging. The master bedroom is an absolute retreat, complete with a tray ceiling outfitted with 2 speakers, ensuring a serene and immersive atmosphere. Built to entertain and relax, the backyard is outfitted with a privacy fence and adorned with porcelain pavers that invite you to enjoy tranquil afternoons or lively weekend gatherings. The attention to detail continues with the two-car garage, Practical features haven’t been overlooked. An efficient whole-house water salt-free conditioner and a Water RO system ensure the purity of your water supply. The two-car garage includes an essential Tesla charge port and additional overhead storage space for your convenience. Community amenities include a dog park and play area. Situated in a friendly community near Sanford, Florida, this home not only offers a beautiful living space but also puts you in close proximity to essential lifestyle amenities. Enjoy easy access to ALDI for your grocery needs, Bookertown Park for leisurely walks or weekend picnics, and the Debary Sunrail Station which closely links you to surrounding areas. Education is also taken care of, with the Holy Cross Lutheran Academy just a short distance away. Ideal for first-time home buyers and those seeking a mix of suburban charm and modern amenities, 4538 Selous Way is more than just a house — it's the gateway to begin the next chapter of your life. Don't miss this chance to own a slice of Sanford’s finest. Discover the perfect backdrop for your new beginnings and create memories that will last a lifetime. Your new home awaits!
- Type:
- Townhouse
- Sq.Ft.:
- 1,638
- Status:
- Active
- Beds:
- 3
- Lot size:
- 0.05 Acres
- Year built:
- 2012
- Baths:
- 3.00
- MLS#:
- O6259081
- Subdivision:
- Reserve At Loch Lake
ADDITIONAL INFORMATION
Built in 2013, this property is perfect as an investment or your dream residence! Located in a quiet, gated community straddling the borders of Lake Mary and Sanford, this home offers unparalleled convenience with Seminole State College, the rail station, and top-rated schools like Lake Mary High and Greenwood Middle just moments away. This charming end-unit townhome is ideally situated in the heart of the community, just a quick two-minute stroll to the pool, with additional parking spaces nearby for easy guest access. You'll love the serene views, as the home faces a picturesque lake and lush trees. The sought-after Captiva floor plan boasts an open layout, seamlessly connecting the kitchen, dining, and great room areas. The kitchen is a chef’s delight, featuring stainless steel appliances, granite countertops, and plenty of workspace. Upstairs, you’ll find three spacious bedrooms, including a luxurious master suite complete with a grand tub, separate shower, and double sinks. The convenience of an upstairs laundry room adds to the home’s thoughtful design. In excellent condition, CARPETS PROFESSIONALLY CLEANED! This property is move-in ready and offers unbeatable accessibility to major roadways like I-4, 17-92, and 417, putting all of Lake Mary and Sanford’s best shopping, dining, and entertainment options within easy reach.Don’t miss out on this incredible opportunity—schedule your showing today!
- Type:
- Townhouse
- Sq.Ft.:
- 1,530
- Status:
- Active
- Beds:
- 3
- Lot size:
- 0.03 Acres
- Year built:
- 2006
- Baths:
- 3.00
- MLS#:
- O6259095
- Subdivision:
- Flagship Park A Condo
ADDITIONAL INFORMATION
Location is a must! Close to major highways 417, I-4, 46 and 17-92. Close to shopping and more. This 3 bedroom 2.5 bathroom with a 2 car garage is move in ready. New carpet on staircase, new top load washer and matching dryer. Master bath has just been renovated with a large tiled walk in shower and granite counter top. Roof replaced in 2023 and so much more. Property backs up to a pond with a fountain. No rear neighbors. Kitchen has all stainless appliances. What more could you ask for.
$420,000
101 Marathon Lane Sanford, FL 32771
- Type:
- Single Family
- Sq.Ft.:
- 1,955
- Status:
- Active
- Beds:
- 4
- Lot size:
- 0.21 Acres
- Year built:
- 2005
- Baths:
- 2.00
- MLS#:
- V4939507
- Subdivision:
- Celery Key
ADDITIONAL INFORMATION
WELCOME! TO THIS STUNNING FOUR-BEDROOM, TWO-BATHROOM RESIDENCE NESTLED IN THE HEART OF SANFORD, FLORIDA WITHIN SEMINOLE COUNTY. LOCATED IN THE DESIRABLE CELERY KEY SUBDIVISION, THIS HOME IS JUST A SHORT DISTANCE FROM THE PICTURESQUE LAKE MONROE AND SANFORD'S VIBRANT DOWNTOWN AREA. THE ENTRANCEWAY OFFERS THE POTENTIAL FOR A MUDROOM CONVERSION, WHILE THE FAMILY ROOM EXUDES WARMTH AND COMFORT. THE KITCHEN FEATURES A NOOK AREA PERFECT FOR A TABLE, AND THE ADJACENT DINING AREA PROVIDES A SPACIOUS SETTING. THE EXTENDED SCREENED-IN BACK PORCH IS IDEAL FOR ENTERTAINMENT OR RELAXATION.
- Type:
- Single Family
- Sq.Ft.:
- 1,517
- Status:
- Active
- Beds:
- 3
- Lot size:
- 0.12 Acres
- Year built:
- 2024
- Baths:
- 2.00
- MLS#:
- O6258622
- Subdivision:
- Goldsboro Community
ADDITIONAL INFORMATION
**Start your new home in the heart of Sanford!** We present to you this beautiful **new construction home** with **modern and elegant** design, strategically located near the vibrant **Downtown Sanford**, known for its great cultural activities, festivals and gastronomy. This property has: - **1,517 square feet** of well-distributed construction. - **3 large rooms** for your comfort. - **2 full bathrooms** designed with modern finishes. - **Private garage**, ideal to protect your vehicle. **And best of all! **And best of all! “This Home can be purchased with NO MONEY DOWN” Enjoy the comfort of a home that combines contemporary design with an unbeatable location. It's the perfect place to create unforgettable memories with your family! Ready to see your future home? **Contact me today** for more details or to schedule a showing. Don't miss this incredible opportunity!

Sanford Real Estate
The median home value in Sanford, FL is $377,495. This is lower than the county median home value of $390,700. The national median home value is $338,100. The average price of homes sold in Sanford, FL is $377,495. Approximately 48.84% of Sanford homes are owned, compared to 44.08% rented, while 7.08% are vacant. Sanford real estate listings include condos, townhomes, and single family homes for sale. Commercial properties are also available. If you see a property you’re interested in, contact a Sanford real estate agent to arrange a tour today!
Sanford, Florida has a population of 60,215. Sanford is less family-centric than the surrounding county with 30.12% of the households containing married families with children. The county average for households married with children is 31.52%.
The median household income in Sanford, Florida is $55,428. The median household income for the surrounding county is $73,002 compared to the national median of $69,021. The median age of people living in Sanford is 34.5 years.
Sanford Weather
The average high temperature in July is 92.3 degrees, with an average low temperature in January of 48.2 degrees. The average rainfall is approximately 53.4 inches per year, with 0 inches of snow per year.














