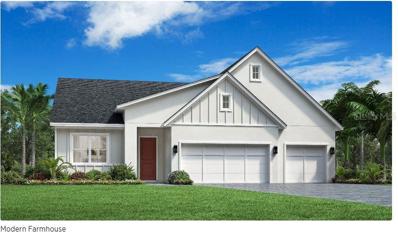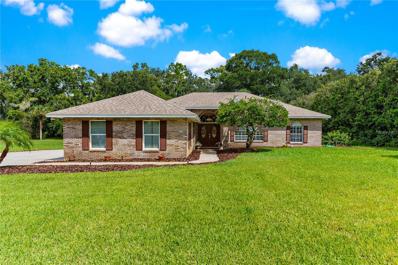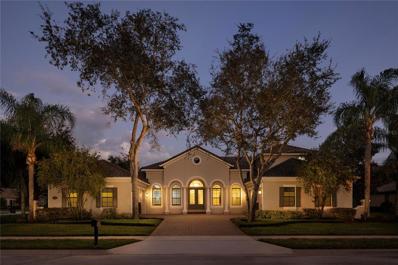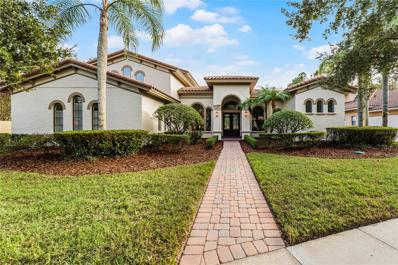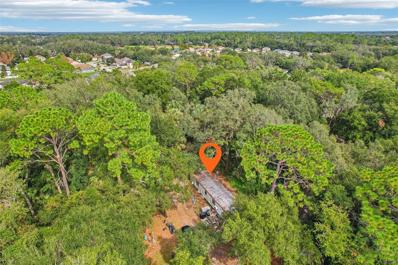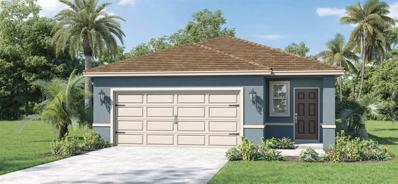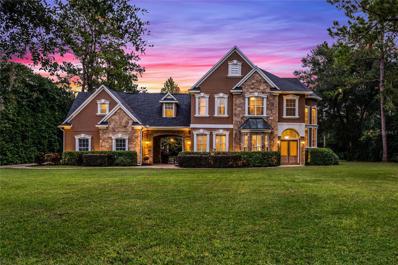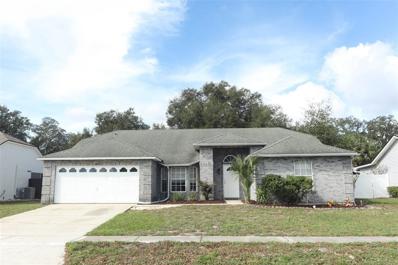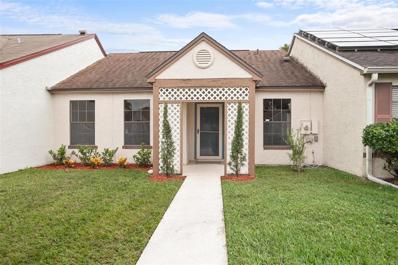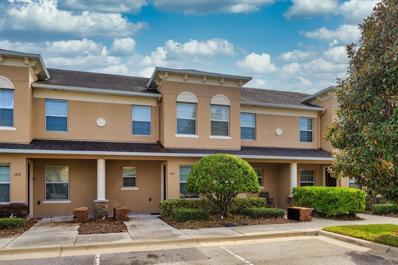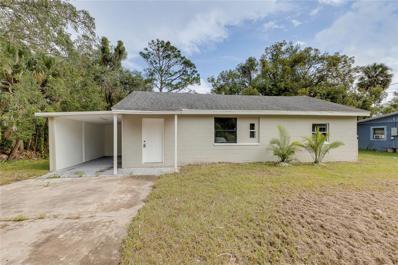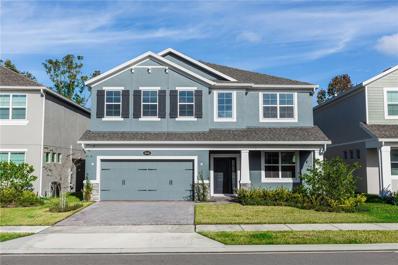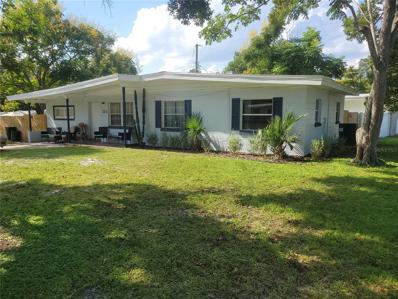Sanford FL Homes for Sale
- Type:
- Condo
- Sq.Ft.:
- 912
- Status:
- Active
- Beds:
- 2
- Lot size:
- 0.01 Acres
- Year built:
- 1985
- Baths:
- 2.00
- MLS#:
- O6259110
- Subdivision:
- Northlake Village Condo 4
ADDITIONAL INFORMATION
Are you looking for a great investment or a gorgeous place to call Home? This charming 2 bedroom, 2 bathroom property has an excellent location. Tenant already in place. The lease expires on May 7th, 2025. This unit is sold As-Is. The primary bedroom includes a walk-in closet and tub bath. Spacious living room/Dining room combo with a fireplace! The appliances in the kitchen are included, also Washer and Dryer. This property is located just minutes from Sun Rail, Sanford Airport, Seminole State College, and Top-rated schools in Seminole County, along with being close to restaurants, pharmacies, and grocery stores, thus offering a strategic location that combines tranquility and convenience, and makes it ideal for couples, small families and investors looking for an excellent opportunity. In this community, you can also enjoy amenities such as the pool, and tennis court as well as a fitness center. Don't miss the opportunity to turn this property into your NEW HOME or simply to have an excellent Real Estate Investment! Don't hesitate to contact me. The listing agent is the owner.
- Type:
- Single Family
- Sq.Ft.:
- 2,411
- Status:
- Active
- Beds:
- 4
- Lot size:
- 0.16 Acres
- Year built:
- 2024
- Baths:
- 3.00
- MLS#:
- O6258633
- Subdivision:
- Riverside Oaks
ADDITIONAL INFORMATION
Under Construction. The Frederick's sophisticated foyer and gallery frame a beautiful view of the spacious great room with coffered ceiling and an airy covered lanai beyond. The lovely kitchen is adjacent to a cozy casual dining area and features a large center island with breakfast bar, ample counter and cabinet space, and a roomy pantry. The marvelous primary bedroom suite is enhanced by a generous walk-in closet and a deluxe primary bath with a dual-sink vanity, a luxe shower, linen storage, and a private water closet. Secondary bedrooms feature sizable closets and a shared hall bath. Additional highlights include a secluded flex room, convenient powder room and everyday entry, centrally located laundry, and ample additional storage.
- Type:
- Single Family
- Sq.Ft.:
- 2,385
- Status:
- Active
- Beds:
- 3
- Lot size:
- 1.11 Acres
- Year built:
- 1993
- Baths:
- 3.00
- MLS#:
- G5089518
- Subdivision:
- River Crest Ph 2
ADDITIONAL INFORMATION
HOME SWEET HOME! Welcome to 8455 River Branch Place in the beautiful subdivision of River Crest. Right away as you pull into this driveway, you will notice the stunning brick exterior and the lush green front yard. Upon entering through the front double door entry, you are welcomed into the foyer that overlooks both the spacious family room and the living room with wood burning fireplace. The dreamy kitchen features an amazing amount of cabinet and counter space, breakfast bar area, stainless steel appliances and leads right into your formal dining room. The primary master suite has a large walk in closet, double sinks, glass shower and garden bath plus the perfect large room off of the bathroom to make a nursery or an office to work from home in. Split bedroom plan. The second guest bathroom has been updated to include a beautiful glass shower and new vanity. Oversized bedroom 3 is perfect to act as an in-law suite with it's own on suite bathroom. Enjoy the evening breeze from your large screened back porch or start an evening fire around the gorgeous firepit out back. This home is located just a few miles away to shopping, restaurants, medical offices and also right off of the 429. This convenient location saves you time and gas! Do not miss out on this beautiful home that is waiting for it's next family to love! Call today!
$1,205,000
8681 Crested Eagle Place Sanford, FL 32771
- Type:
- Single Family
- Sq.Ft.:
- 4,026
- Status:
- Active
- Beds:
- 4
- Lot size:
- 0.42 Acres
- Year built:
- 2012
- Baths:
- 4.00
- MLS#:
- O6257270
- Subdivision:
- Estates At Wekiva Park
ADDITIONAL INFORMATION
This stunning luxury residence, in sought-after, gated Estates at Wekiva Park, offers a premier lifestyle along picturesque Wekiva River and Wilson Landing Park. Set on a meticulously landscaped oversized lot, this Energy Star 3.0-certified home is an exceptional opportunity. A grand courtyard driveway, flanked by dual four-car garages, sets an impressive tone as you arrive. Stepping inside, you’re greeted by soaring ceilings and abundant natural light pouring through expansive double-pane windows, enhancing the sense of spaciousness in every room. Elegantly crafted crown molding and solid flooring carry throughout the home, emphasizing its refined style. The expansive primary bedroom suite provides direct access to the lanai and features dual walk-in closets, while the luxurious bath showcases a walk-through shower and a central soaking tub for ultimate relaxation. The gourmet kitchen is beautifully appointed with tall, rich cabinetry, ample granite countertops and a central island, an ideal setup for culinary creations. The breakfast nook, with its large, mitered glass windows, offers stunning views of the pool and flows seamlessly into the inviting family room. Designed with entertaining in mind, the brick paver lanai includes a summer kitchen, all opening to a spacious, screened pool area where gatherings of family and friends are warmly welcomed. Upstairs, a massive bonus room with built-in surround sound awaits, along with a third bath, a fourth bedroom, and a mechanical and storage room for added convenience. Sophisticated and thoughtfully designed, this residence delivers elegance and functionality in a setting that balances natural beauty with luxurious living. Don’t miss the chance to experience this extraordinary home. In addition to the amazing lifestyle this home brings, a wealth of outdoor activities is nearby, including golf and country clubs, recreational trails, and easy access to attractions and beaches. Seminole County enjoys top-rated schools, and boutique dining and shopping are just moments away as well as Interstate 4 and the 429/417 beltways.
- Type:
- Single Family
- Sq.Ft.:
- 1,260
- Status:
- Active
- Beds:
- 4
- Lot size:
- 0.2 Acres
- Year built:
- 1973
- Baths:
- 2.00
- MLS#:
- O6258428
- Subdivision:
- Hidden Lake Unit 1-a
ADDITIONAL INFORMATION
HOLIDAY SELLER CREDIT!! SELLER TO GIVE $5K IN CLOSING COST ASSISTANCE WITH FULL PRICE CONTRACT!! Welcome to new beginnings in the heart of Sanford's coveted Hidden Lakes neighborhood! This exceptional four-bedroom, two-bathroom home combines comfort, versatility, value—(PRICED TO SELL), and is ready for a new owner seeking a spacious home or a valuable rental investment. Nestled on nearly a quarter-acre lot, this property welcomes you with an expansive layout perfect for a variety of lifestyles. Step inside to a well-designed open floor plan that seamlessly combines shared spaces and private retreats. Sunlight fills every room through the home’s NEWLY INSTALLED 2021 ENERGY-EFFICIENT WINDOWS, creating a bright, welcoming ambiance that makes the home feel airy and inviting. The main living room flows effortlessly into the dining area, making it easy to entertain family and friends. The kitchen features ample cabinet space, durable countertops, and a practical layout that offers plenty of room to prepare meals and enjoy casual dining. Each of the four bedrooms provides flexibility, whether you need a home office, guest room, or extra space for a growing family. The primary suite includes an ensuite bathroom with a walk-in shower, providing a comfortable, private retreat. This home also boasts a NEW 2021 METAL ROOF and UPDATED ELECTRICAL (2017 and 2024!!!), offering peace of mind and reliability. Outside, the fully fenced, expansive backyard is a true gem. The screened-in porch invites you to relax, while the newly added stone pad is perfect for grilling, gathering around a fire pit, or setting up an outdoor dining area. This backyard sanctuary is designed to let you enjoy the best of Florida’s outdoor lifestyle. This home has been thoughtfully kept as a smoke-free space, ensuring a fresh and welcoming environment for its next owners! Proximity is Key! Hidden Lakes is known for its prime location just off Lake Mary Boulevard, offering easy access to Lee P. Moore Park with basketball, tennis, and pickleball courts, a baseball field, and a playground. You’re also just minutes from grocery stores, shopping, gyms, coffee shops, restaurants, medical facilities, Sanford Airport, Seminole State College, and major roadways like SR 417, U.S. 17-92, and I-4. With its charm, recent updates, and ideal location—this Hidden Lakes home is ready for you to make it your own. Whether you're looking for a family residence or a fantastic rental property, this opportunity is not to be missed!
- Type:
- Condo
- Sq.Ft.:
- 912
- Status:
- Active
- Beds:
- 2
- Lot size:
- 0.01 Acres
- Year built:
- 1989
- Baths:
- 2.00
- MLS#:
- O6259022
- Subdivision:
- Northlake Village 10
ADDITIONAL INFORMATION
Beautiful property in the community of Northlake Village in Sanford, FL. Conveniently located in the first floor corner only steps away from assigned parking and several guest parking spots. Walk into your large enclosed screened front patio where you also will find your storage/laundry closet with washer and dryer hookups. Unit is very well distributed with ample space in the living/dinning room area and the bedrooms are also quite big. Master has a walk-in closet and both bathroom have combination shower/tub. Kitchen has a nice Pantry closet and even though is in need of updates it is 100% functional and ready to be used in case the makeover has to wait. Location, location, location: conveniently close to Orlando but nicely away from the traffic. Across the street from Sunland park with walking paths, basketball and tennis court and a small creek to go fishing. Supermarkets minutes away and also access to mayor highways. Only 10 minutes from Historic Downtown Sanford and the Sanford International Airport, 30 minutes from Orlando and its Parks and 50min from Kennedy Space Center and the beaches.
$1,095,000
5401 Via Veneto Court Sanford, FL 32771
- Type:
- Single Family
- Sq.Ft.:
- 3,900
- Status:
- Active
- Beds:
- 5
- Lot size:
- 0.4 Acres
- Year built:
- 2004
- Baths:
- 4.00
- MLS#:
- O6257757
- Subdivision:
- Lake Forest
ADDITIONAL INFORMATION
A MUST SEE, custom-built home located in a quiet, small enclave of only 6 homes, all nestled within the deeded conservation forest. One mile from I-4 & 2 miles from the Sanford Town Center Mall, restaurants, shopping and amenities. Great commute to all sides of town on the 417, 429 and I-4 fast lanes. Newly- painted, 5 bedrooms (5th bdrm is bonus room), 4 bath and study with outdoor kitchen/ grill/ frige/ canvas awnings, heated pool and spa. Move in ready and pride of ownership. Paver bricks detail the driveway, pool deck and lanai. Master bedroom downstairs with double walk-in closets, split vanities, large Roman tub and walk-in shower. Tray and coffered ceiling and moldings throughout. Built in closets, pantry and study. One en-suite downstairs with two bedrooms and large bonus/5th bedroom room upstairs complete with two full baths. Gas fireplace and entertainment center. Over-sized laundry room with cabinets and large storage closet taking advantage of under stairs space. Custom cabinets, pantry and island with garnish sink in the kitchen. Over-sized side entry garage with service door, sealed and painted floors. Both AC units were replaced in 2017, newly painted and professionally cleaned. Lake Forest is a 24-hour manned community with all amenities included in the HOA dues to include the clubhouse with catering facility, Junior Olympic swimming pool and heated spa, lighted tennis courts, fitness center, boche court, sports court, beach volleyball, fishing pier and baby pool. Close to I-4, the new extension to SR 417/ 429 and all shopping, beaches and attractions.
- Type:
- Single Family
- Sq.Ft.:
- 3,641
- Status:
- Active
- Beds:
- 5
- Lot size:
- 0.56 Acres
- Year built:
- 2000
- Baths:
- 4.00
- MLS#:
- O6257259
- Subdivision:
- Capri Cove
ADDITIONAL INFORMATION
REDUCED $25,000! **Special 5.99% financing offered to qualified buyers through seller's preferred lender. NO POINTS. NO APPRAISAL FEE. NO LENDER FEES.** Welcome to your dream home in the gated community of Capri Cove, a quiet enclave of only 18 homes in desirable west Sanford. This 4 or 5-bedroom home, featuring a huge bonus room, sits on a private ½+ acre lot and boasts premium features throughout. The heart of the home is the inviting kitchen, complete with 42” maple cabinetry, solid surface countertops, and stainless steel appliances. Overlooking the family room and spacious pool area, the kitchen is perfect for family gatherings and entertaining. The family room is anchored by built-in shelving and offers tranquil views of the expansive yard with large oak trees. Step outside to your own backyard tropical oasis, featuring a PebbleTec-finished pool and spa with real rock waterfalls and a saltwater system. The Aqualink system provides easy control of both the pool and spa, creating a luxurious retreat for relaxation and fun. The custom pool is a $100,000+ value to replicate today, making this a rare find! The master bedroom is conveniently located on the first floor and offers a serene escape with a spacious en-suite bath that includes a whirlpool tub, a separate frameless glass shower, and double vanities. Upstairs, you’ll find generously-sized bedrooms with large closets, including a Jack-and-Jill bath between two rooms and additional built-ins in Bedroom 4, which features charming window seats with storage. Bedroom 5 is downstairs and currently used as a studio/office, offering flexibility to meet your needs. The expansive bonus room is ideal for a home theater, game room, or playroom. This home is designed for convenience, with storage closets under both staircases, a laundry room with cabinets and built-in sink, and a 3-car garage for ample parking and storage. Two newer high-efficiency AC units ensure year-round comfort. Recent updates include interior and exterior painting, adding to the home's already well-maintained appeal. Enjoy the peace of mind that comes with living in a gated community with low traffic, all while being close to A-rated schools, major highways like I-4 and the Wekiva Parkway, shopping, dining, bike trails, and a 3,400-acre conservation area. Colonial Town Park is just minutes away for even more shopping and entertainment. Don’t miss out on this exceptional opportunity to own a one-of-a-kind home in a prime location. Schedule your private showing today!
$1,300,000
932 Country Club Road Sanford, FL 32773
- Type:
- Other
- Sq.Ft.:
- 780
- Status:
- Active
- Beds:
- 2
- Lot size:
- 3.68 Acres
- Year built:
- 1980
- Baths:
- 2.00
- MLS#:
- O6256798
- Subdivision:
- North Seminole County
ADDITIONAL INFORMATION
This expansive 3.68-acre property is a rare find in one of Central Florida's most sought-after locations. High and dry, this land offers versatile development potential with Low-Density Residential (LDR) zoning and the ability to rezone for 4-7 homes per acre, making it ideal for both developers and those looking to build their perfect home. While a mobile home currently occupies the property, the true value lies in the land itself, with 2 wells and 2 septic systems already in place. Conveniently located near I-4 and 417, you’ll enjoy quick access to all that Central Florida has to offer. Just minutes from the Mayfair Golf Course and the vibrant Lake Mary area, you’ll enjoy easy access to upscale shops, dining, and entertainment. Whether you envision a residential subdivision or building your dream home on 3.68 acres, this property is a unique opportunity in a high-demand area. Contact us today to explore the possibilities!
- Type:
- Single Family
- Sq.Ft.:
- 1,665
- Status:
- Active
- Beds:
- 4
- Lot size:
- 0.13 Acres
- Year built:
- 2024
- Baths:
- 2.00
- MLS#:
- O6257621
- Subdivision:
- Concorde
ADDITIONAL INFORMATION
Under Construction. The Harper floorplan offers a 4-bedroom, 2-bathroom home with 1,665 sq ft of living space. Features include granite and tile floors, an open layout, a spacious living room with natural light, a chef's kitchen with quartz countertops and stainless steel appliances, and a primary suite with a private ensuite bathroom. This all concrete block construction home also includes smart home technology for control via smart devices. *Photos are of similar model but not that of exact house. Pictures, photographs, colors, features, and sizes are for illustration purposes only and will vary from the homes as built. Home and community information including pricing, included features, terms, availability and amenities are subject to change and prior sale at any time without notice or obligation. Please note that no representations or warranties are made regarding school districts or school assignments; you should conduct your own investigation regarding current and future schools and school boundaries.*
$599,000
360 Red Rose Lane Sanford, FL 32771
- Type:
- Single Family
- Sq.Ft.:
- 2,601
- Status:
- Active
- Beds:
- 4
- Lot size:
- 0.14 Acres
- Year built:
- 2016
- Baths:
- 4.00
- MLS#:
- O6257202
- Subdivision:
- Thornbrooke Ph 1
ADDITIONAL INFORMATION
A beautiful 4 bedroom 3 and a half bath home on a 50' wide lot and a large backyard . Master suite is on the first floor and come with separate his and her walk-in closets. Tiles cover the first floor, and the second floor features wood all around and open views of the spacious living room and breakfast nook. The expansive kitchen will delight the entertainer or chef of the home, boasting quartz countertops, 42” cabinets, and open views of the spacious living room and breakfast nook. 2nd floor has 3 bed rooms, 2 bath, Spacious Loft and a den. Home is a centrally located in Thornbrooke community in Sanford, located only minutes from Heathrow and Lake Mary and is zoned for some of Seminole County's best schools.Easy access to I4 and SR 417, restaurants, malls and beaches.
- Type:
- Single Family
- Sq.Ft.:
- 3,256
- Status:
- Active
- Beds:
- 4
- Lot size:
- 1.01 Acres
- Year built:
- 1998
- Baths:
- 5.00
- MLS#:
- O6257275
- Subdivision:
- River Crest Ph 2
ADDITIONAL INFORMATION
Nestled on over an acre of lush, meticulously landscaped grounds, this exceptional French Country-style custom home exudes timeless elegance and character. The stately stone elevation welcomes you through double doors into a grand two-story foyer, featuring stunning wood detailing and a gracefully curved staircase framed by a majestic wall of windows that bathes the space in natural light. The gourmet kitchen, thoughtfully designed to reflect contemporary trends, is a chef’s dream. A central island with rich dark wood contrasts beautifully with the luxurious granite countertops, while a refreshment bar, encased in designer cabinetry, provides the perfect setting for entertaining. The open-concept layout seamlessly connects the kitchen to the cozy family room, creating an ideal space for both daily living and special gatherings. The second floor is dedicated to comfort and relaxation, beginning with the opulent master suite, where French doors open to a private balcony overlooking the grounds. A warm, inviting fireplace anchors the space, which also features wood flooring and a spacious, spa-inspired bath with a garden tub, walk-in shower, and dual walk-in closets. An open bonus room and an additional master suite allows versatile living options, making this floor plan ideal for guests. The outdoor living space is equally impressive, with a pavered lanai and PebbleTec pool and heated spa, all set against a backdrop of stunning, professionally designed landscaping. The home’s numerous high-end finishes include plantation shutters, crown molding, trey ceilings, decorative woodwork, and custom high- end paint, while practical amenities like baby pool fence and a breezeway leading to the three-car garage with custom built-ins add both function and beauty. Located in the highly sought-after River Crest – a gated community, this home sits on a 1+ acre lot, offering privacy and tranquility, with access to exclusive amenities such as tennis courts, and a boardwalk leading to the Wekiva River. There is also events such as holiday events, bunco and so much more for the residents. The neighborhood combines the best of both worlds: the serenity of nature and the convenience of being just minutes from major highways, shopping, and dining. This is a rare opportunity to own a truly distinguished home in an extraordinary setting.
- Type:
- Single Family
- Sq.Ft.:
- 3,201
- Status:
- Active
- Beds:
- 4
- Lot size:
- 0.41 Acres
- Year built:
- 2001
- Baths:
- 4.00
- MLS#:
- O6257460
- Subdivision:
- Lake Forest
ADDITIONAL INFORMATION
Welcome Home! This is the one you’ve been waiting for—a spacious, single-level 4-bedroom, 3 ½-bathroom pool home nestled at the end of a cul-de-sac in the highly sought-after gated Lake Forest community. This property exudes curb appeal with its updated paver driveway, sidewalk and a barrel tile roof. Designed with both privacy and open living in mind, this residence features a split-bedroom layout with bright, airy spaces throughout. Enter through the foyer to a formal living and dining room, complete with a wall of windows that beautifully showcases the outdoor living space and a wood-burning fireplace. For more casual gatherings, the family room, kitchen, and dining nook offer the perfect layout. The kitchen includes a prep island, breakfast bar, granite countertops, a built-in wall oven and stainless-steel appliances. The spacious and private primary suite features dual walk-in closets, and access to the lanai and pool. The bathroom features dual vanities, a jetted tub and walk in shower. Two additional bedrooms are located down a corridor, mirroring each other in design. Both feature upgraded custom closets, engineered wood floors, and corner windows that provide abundant natural light. The recently updated Jack-and-Jill bathroom includes a walk-in shower with dual showerheads, glass enclosure, penny tile accents, and dual vanities. The in-law suite, located in a private alcove off the family room, is a serene retreat with direct access to the screened lanai and pool area. It features a full bathroom, wood flooring and a custom closet. The outdoor living space is a true highlight, featuring a spacious screened lanai with a saltwater pool and elegant water features. A custom swing daybed offers a perfect spot to relax and overlook the pool. The expansive, private backyard provides natural seclusion and ample space for recreation. Additional features of this home include a dedicated office with a half bath, an oversized laundry room with a washer, dryer and utility sink, as well as a spacious 3-car garage with an epoxy-coated floor. The paver driveway easily accommodates multiple vehicles, and entertaining is a breeze with ample off-street parking. A new AC system was installed in 2020 and has been serviced annually. Don’t wait—call your favorite REALTOR® today to schedule a showing of this incredible property!
$346,000
104 Krider Road Sanford, FL 32773
- Type:
- Single Family
- Sq.Ft.:
- 1,620
- Status:
- Active
- Beds:
- 3
- Lot size:
- 0.14 Acres
- Year built:
- 1972
- Baths:
- 2.00
- MLS#:
- O6257181
- Subdivision:
- Sanora Units 1 & 2 Rep
ADDITIONAL INFORMATION
One or more photo(s) has been virtually staged. Welcome to this stunning property, a true gem of modern living. The home boasts a fresh, neutral color paint scheme, offering a calming atmosphere throughout. The kitchen is fully equipped with all stainless steel appliances, perfect for any culinary enthusiast. The primary bathroom features double sinks, ensuring plenty of space for your morning routine. Step outside to a covered patio, an ideal spot for relaxation or entertaining. The backyard is fenced-in, providing privacy and peace of mind. The property also benefits from a new roof, adding to its appeal and value. Don't miss this opportunity to own a home that truly has it all.
$449,900
4230 Meeting Place Sanford, FL 32773
- Type:
- Single Family
- Sq.Ft.:
- 1,756
- Status:
- Active
- Beds:
- 4
- Lot size:
- 0.29 Acres
- Year built:
- 1990
- Baths:
- 2.00
- MLS#:
- O6256977
- Subdivision:
- Middleton Oaks
ADDITIONAL INFORMATION
One or more photo(s) has been virtually staged. Check out this Family pool home in a quiet neighborhood. Middleton Oaks is off Ronald Reagan just minutes to SR417 or 17/92. The screened-in pool & fenced-in yard add to the privacy this home offers. This home has been nicely updated with new interior paint, doors & trim, along with BRAND new carpet in the master bedroom. This home has a great family room/kitchen combo just off the pool area The living room & dining room are up front. Two of the three bedrooms have new LPV flooring. The screened-in patio is perfect for outdoor dining and hanging out. Power & cable are both already out there. This spilt plan home puts 3 bedrooms on one side of the home & the primary on the other. AC has been serviced through the years. The big trees have been trimmed just after the storms.
$269,000
123 Dresdan Court Sanford, FL 32771
- Type:
- Townhouse
- Sq.Ft.:
- 1,035
- Status:
- Active
- Beds:
- 2
- Lot size:
- 0.07 Acres
- Year built:
- 1987
- Baths:
- 2.00
- MLS#:
- V4939418
- Subdivision:
- Mayfair Meadows Ph 2
ADDITIONAL INFORMATION
This beautifully remodeled home offers the perfect blend of comfort, style, and tranquility. Located in a cul-de-sac in a quite community, this 2-bedroom, 2-bathroom gem is ideal for anyone seeking a modern, low-maintenance lifestyle with an amazing water view, and close to all the amenities you'll ever need. Step inside to find an open and airy floor plan featuring luxury vinyl flooring throughout, creating a sleek and cohesive flow from room to room. The spacious living area is bathed in natural light, offering stunning views of the expansive pond right outside your back door. Picture yourself relaxing on your private patio, surrounded by the beauty of mature trees lining the serene water — a perfect setting for both peaceful moments and entertaining guests. The two generously sized bedrooms provide a retreat-like atmosphere, while the two updated bathrooms offer both functionality and style. Additional features include a new A/C system installed in 2021. Your own personal driveway. Just steps away from the community pool. With its prime location, modern amenities, and serene pond views, this townhouse is a true gem. Don’t miss out on this opportunity to call it home! Key Features: 2 Bedrooms, 2 Bathrooms; Beautifully Remodeled Interior; Stunning Pond Views & Tranquil Backyard Setting; New A/C Installed in 2021; Luxury Vinyl Flooring Throughout; Community Pool Just Steps Away; Private Driveway. Come see for yourself and make this amazing deal your new home today!
$299,995
301 E 26th Street Sanford, FL 32773
- Type:
- Single Family
- Sq.Ft.:
- 1,190
- Status:
- Active
- Beds:
- 3
- Lot size:
- 0.14 Acres
- Year built:
- 1953
- Baths:
- 1.00
- MLS#:
- O6256894
- Subdivision:
- Woodruffs Sub Frank L
ADDITIONAL INFORMATION
One or more photo(s) has been virtually staged. This is your chance to own this gorgeous gem at a NEW, lower price! With an updated price, this property is more affordable than ever. Whether you're looking for style, comfort, or move-in ready, this home has it all! Stunningly Renovated Corner Lot Home in Prime Sanford Location! Experience the perfect blend of style and comfort in this beautifully updated one-story home, ideally located in the heart of Sanford. With an inviting foyer and a thoughtfully designed split floor plan, this home is ready for you to make lasting memories. The master suite is privately situated on the right side of the home, featuring a spacious built-in closet, while two additional bedrooms are on the left—ideal for family or guests. Every detail has been carefully updated to provide a modern, luxurious feel, from the sleek quartz countertops and custom backsplash to the over-counter cutting board and high-end stainless-steel appliances, including a refrigerator, microwave, and stove. The like-new washer and dryer are also included, making this home truly move-in ready. Step outside to your own private oasis: a large, fenced backyard brimming with potential for gardening, outdoor activities, or simply relaxing in the Florida sunshine. Nestled in a prime location, you’re just minutes away from the Seminole Towne Shopping Center, fantastic local dining, and entertainment like Top Golf and Semoran Skateway. Enjoy easy access to stunning natural escapes such as nearby state parks and Florida springs, with the beach less than an hour away. Plus, with Sanford International Airport nearby, you’re all set for weekend getaways! Perfect as a starter home or an income-producing investment property, this gem won’t last long. Don’t miss out—schedule your showing today and discover a home where every detail has been thoughtfully crafted for immediate move-in and endless enjoyment! Schedule your tour today and come see why this property is the perfect fit for you.
$250,000
384 Carina Circle Sanford, FL 32773
- Type:
- Townhouse
- Sq.Ft.:
- 1,595
- Status:
- Active
- Beds:
- 2
- Lot size:
- 0.03 Acres
- Year built:
- 2012
- Baths:
- 3.00
- MLS#:
- V4939316
- Subdivision:
- Amberlee Townhomes
ADDITIONAL INFORMATION
Nestled in a well-maintained community off Airport Blvd, this inviting 2-story townhome offers convenience, comfort, and a community pool! The home features 2 spacious bedrooms and 2 full bathrooms upstairs, plus a convenient half bath downstairs. The modern kitchen boasts granite countertops and comes fully equipped with a refrigerator, microwave, dishwasher, and stove. Additional highlights include a cozy rear patio, and a storage room for extra space. Open parking with an assigned spot and available guest parking add to the ease of living here. Located just minutes from Sanford Airport, major toll roads, and the vibrant Downtown Historic Sanford, you'll have quick access to unique shops, popular restaurants, and frequent local events. This townhome perfectly balances community living with modern conveniences - a must-see!
$371,000
3270 Pondside Way Sanford, FL 32773
- Type:
- Townhouse
- Sq.Ft.:
- 1,699
- Status:
- Active
- Beds:
- 3
- Lot size:
- 0.04 Acres
- Year built:
- 2024
- Baths:
- 3.00
- MLS#:
- O6256808
- Subdivision:
- Sklar Crest
ADDITIONAL INFORMATION
Under Construction. At Pulte, we build our homes with you in mind. Every inch was thoughtfully designed to best meet your needs, making your life better, happier and easier. This gorgeous interior-unit Springdale two-story townhome has no direct rear neighbors, and features our Craftsman C2 exterior, Classic Fresh design package, 3 bedrooms, 2 full bathrooms, a powder room, a single-car garage, a covered lanai, washer, dryer, refrigerator and window blinds. The spacious first floor is ideal for entertaining, featuring a powder room, open concept gathering room, café and kitchen and a covered lanai. The kitchen is equipped with a pantry, bright white cabinetry, Blanco Maple quartz countertops and beautiful Perla tile flooring. After a long day, retreat upstairs to your private oasis. The Owner's Suite features a spacious walk-in closet and en suite bathroom with a double sink quartz-topped white vanity, a linen closet, private water closet and walk-in shower. Two additional bedrooms, the secondary bathroom and the laundry are also on the second floor, offering privacy and space for everyone. Professionally curated design selections for this popular Springdale townhome include a washer, dryer, refrigerator, blinds, upgraded cabinetry with quartz countertops, designer tile accents in the kitchen and showers, Boston Perla tile flooring in the living areas, bathrooms and laundry room, soft, stain-resistant Ornamental Gate carpet in the bedrooms and second floor living areas and so much more! Welcome to Skylar Crest – a new townhome community all about location! Situated off of Lake Mary Blvd, your new home will provide quick access to downtown Sanford and the RiverWalk, plus all of the shopping & dining Lake Mary has to offer. Just 5 minutes to 417, private homesites, and a resort-style pool, cabana, and playground will provide everything you’re looking for! Now Selling from Emerald Pointe!
- Type:
- Single Family
- Sq.Ft.:
- 1,080
- Status:
- Active
- Beds:
- 3
- Lot size:
- 0.23 Acres
- Year built:
- 1950
- Baths:
- 2.00
- MLS#:
- O6248492
- Subdivision:
- Damerons Add
ADDITIONAL INFORMATION
"MOTIVATED SELLER" Don't miss out on this exceptional opportunity! This property boasts potential for significant cash flow. Nestled in the heart of the thriving Greater Orlando Area, this gem offers 3 bedrooms and 2 bathroom, along with a convenient inside laundry room. Situated on a peaceful dead-end street on almost a quarter of an acre, it promises a tranquil living environment surrounded by an abundance of shady trees. This property is an attractive option for savvy investors looking to expand their portfolio! No HOA, no deed restrictions so you can make this home completely your own. Roof was replaced in 2019 as well as a mini-split HVAC installed. Is currently remodeled with luxury finishes in the bathrooms, laminate floors, brand new appliances. Centrally located, close to shopping, dining, nearby parks, just minutes from the lovely Historic downtown district of Sanford and only 30 minutes from the exciting attractions of Orlando!
$985,000
1760 Perch Lane Sanford, FL 32771
- Type:
- Single Family
- Sq.Ft.:
- 3,035
- Status:
- Active
- Beds:
- 4
- Lot size:
- 0.76 Acres
- Year built:
- 1973
- Baths:
- 5.00
- MLS#:
- O6256511
- Subdivision:
- St Johns River Estates
ADDITIONAL INFORMATION
ST. JOHNS RIVERFRONT HOME WITH UNOBSTRUCTED PANORAMIC VIEWS! Discover this one-of-a-kind waterfront oasis, conveniently located just minutes from I-4 and Historic Downtown Sanford. Nestled in a peaceful cul-de-sac, this exceptional pool home is framed by mature landscaping, including fruit trees, majestic cypress, and oaks, offering a serene retreat with a spacious backyard. Step outside to your private sanctuary featuring an expansive covered lanai, a screened-in pool, and a fully equipped outdoor kitchen with a bar, perfect for entertaining and soaking in the Florida lifestyle. The spellbinding views of the St. Johns River provide a picturesque backdrop for family gatherings, with unparalleled vistas of the river and surrounding woodlands. This unique property showcases thoughtful architectural details, including a cozy double-sided fireplace, built-in cases, high beam ceilings, and charming brick accents imported from Savannah, GA, gracing the kitchen’s arches and flooring. The gourmet kitchen is a chef’s delight, featuring granite countertops, a cooktop with griddle/grill, breakfast bar, and a butler’s pantry complete with a wet bar and wine cooler. Too many fun features to list, such as the fire pole for easy access from the second to first floor. The primary suite is a luxurious retreat with sweeping river views, an en-suite bath, and direct access to a 12x26 private balcony, perfect for morning coffee or evening sunsets. Upstairs, you’ll find two additional en-suite bedrooms, while the main level features a guest bedroom with pool bath, a versatile office/flex room, and a cozy sunroom. This home has been meticulously maintained with recent upgrades: new septic system (2020), metal roof (2022), hurricane impact windows (2021), 40-ft floating dock (2021), Hardie Plank siding (2024), water filtration system (2023), and both A/C units replaced (2020). Plenty of space for your boat and jet skis on the 40-ft floating dock. Embrace the riverfront lifestyle with leisurely boat rides, world-class fishing, and endless water activities. This exceptional home is perfect for entertaining and is ready to help you create lasting memories with friends and family for years to come. Don’t miss this rare opportunity to own 279 ft of riverfront property—schedule your private showing today!!!! Professional pictures coming soon!
$279,000
256 Carina Circle Sanford, FL 32773
- Type:
- Townhouse
- Sq.Ft.:
- 1,595
- Status:
- Active
- Beds:
- 2
- Lot size:
- 0.03 Acres
- Year built:
- 2013
- Baths:
- 3.00
- MLS#:
- O6254600
- Subdivision:
- Amberlee Twnhms
ADDITIONAL INFORMATION
One or more photo(s) has been virtually staged. Nestled in the heart of Sanford, this stunning 2-bedroom townhome with a bonus den/office and 2.5 bathrooms is ready to become your new sanctuary. The beautiful kitchen boasts elegant granite countertops and state-of-the-art stainless steel appliances, perfect for culinary enthusiasts. Step onto the 1st floor, where sleek tile flooring provides an easy-to-clean and modern aesthetic. Upstairs, each bedroom offers its own private bathroom, ensuring comfort and privacy for everyone. The bonus room or office space is ideal for those working from home or in need of extra space for hobbies or guests. Centrally located, you'll find yourself minutes away from 417 and I-4, making commuting a breeze and providing quick access to all that Sanford and the surrounding areas have to offer. Plus, enjoy the perks of a community pool and included utilities such as sewer, trash, and water in your rent. Don't miss out on this exquisite townhome – it won't stay available for long! Your perfect living space awaits.
- Type:
- Single Family
- Sq.Ft.:
- 3,639
- Status:
- Active
- Beds:
- 5
- Lot size:
- 0.14 Acres
- Year built:
- 2023
- Baths:
- 4.00
- MLS#:
- O6256429
- Subdivision:
- Cadence Park Two
ADDITIONAL INFORMATION
**SELLER OFFERING $10K CREDIT TOWARDS FIRST FLOOR CARPET REPLACEMENT WITH VINYL/TILE OF BUYER'S CHOOSING AND/OR CLOSING COST ASSISTANCE/RATE BUY DOWN** "Good-as-new" November 2023 new construction home backing up to serene conservation in the beautiful GATED Cadence Park community! This listing features the popular Sonoma floor plan, featuring 5 bedrooms and 4 full bathrooms over 3,600+ sq ft. Upgrades include the extended 3-CAR TANDEM GARAGE with epoxy surfacing, RANGE HOOD and SAMSUNG APPLIANCES, glass door to a large WALK-IN KITCHEN PANTRY, added RECESSED LIGHTING in main living area and in-ground electrical sockets, pre-wiring for SURROUND-SOUND in both the downstairs and upstairs entertainment areas, EXTENDED BACK-SPLASH in the upstairs guest bathrooms, upgraded railings along the stairwell, and best of all, a PRIVATE BALCONY off the second-story primary suite! This home still carries the fresh smell of new construction and is in stellar condition for the next lucky buyer! Sellers have hardly occupied since purchasing. Schedule your private showing today!
- Type:
- Single Family
- Sq.Ft.:
- 1,400
- Status:
- Active
- Beds:
- 4
- Lot size:
- 0.25 Acres
- Year built:
- 1959
- Baths:
- 2.00
- MLS#:
- O6256153
- Subdivision:
- South Pinecrest 4th Add
ADDITIONAL INFORMATION
Welcome to this investor’s gem—a spacious 4-bedroom, 2-bath home set on a massive 10,800 sqft corner lot in a serene, quiet neighborhood. Boasting nearly 1,500 sqft of well-planned living space, this home offers a bright and open floor plan, ideal for tenants seeking comfort and convenience. The property includes central air, a newer hot water heater, durable CPVC plumbing, and a sturdy metal roof, making it a low-maintenance investment. A convenient laundry room adds to the appeal, and with the one-year lease in place until January 2026, you can secure a steady income from day one. Call for more info. Outside, enjoy a sprawling fenced yard shaded by mature trees—perfect for privacy and recreation. This home is a must-see for any investor looking to expand their portfolio with a property that’s ready to perform!
- Type:
- Single Family
- Sq.Ft.:
- 3,157
- Status:
- Active
- Beds:
- 5
- Lot size:
- 0.36 Acres
- Year built:
- 1996
- Baths:
- 5.00
- MLS#:
- O6256104
- Subdivision:
- Sylvan Lake Reserve / The Glades On Sylvan Lake
ADDITIONAL INFORMATION
Ready to move in 5 bedroom plus LOFT with 3 full bathrooms and 2 half bathrooms TWO STORY featuring 3157 sq ft with expansive COVERED PORCH overlooking the screen enclosed POOL and SPA on .36 acres with a POND view. You will love this outdoor entertaining area!! Large family room with built in entertainment center and 10 ft sliding glass doors. Exotic GRANITE kitchen counters highlight the open kitchen featuring ample 42 inch cabinets and walk in pantry. NEW INTERIOR PAINT throughout. Classy formal living and dining room is perfect for the holidays! Downstairs primary suite features tray ceiling, roomy walk in closet and FRENCH DOORS to the covered screened patio. Updated primary bathroom with seamless glass shower, corner soaking tub and raised cultured marble vanities. Four LARGE BEDROOMS and 2 full bathrooms upstairs plus OPEN LOFT featuring built in homework desk. Several storage closets including under the stairs and inside laundry room with utility sink. 3 CAR SIDE ENTRY GARAGE with long driveway for extra parking. ALUMINUM FENCE on the side yard is perfect for outdoor playtime! A great home in sought after SYLVAN LAKE RESERVE!

Sanford Real Estate
The median home value in Sanford, FL is $377,495. This is lower than the county median home value of $390,700. The national median home value is $338,100. The average price of homes sold in Sanford, FL is $377,495. Approximately 48.84% of Sanford homes are owned, compared to 44.08% rented, while 7.08% are vacant. Sanford real estate listings include condos, townhomes, and single family homes for sale. Commercial properties are also available. If you see a property you’re interested in, contact a Sanford real estate agent to arrange a tour today!
Sanford, Florida has a population of 60,215. Sanford is less family-centric than the surrounding county with 30.12% of the households containing married families with children. The county average for households married with children is 31.52%.
The median household income in Sanford, Florida is $55,428. The median household income for the surrounding county is $73,002 compared to the national median of $69,021. The median age of people living in Sanford is 34.5 years.
Sanford Weather
The average high temperature in July is 92.3 degrees, with an average low temperature in January of 48.2 degrees. The average rainfall is approximately 53.4 inches per year, with 0 inches of snow per year.

