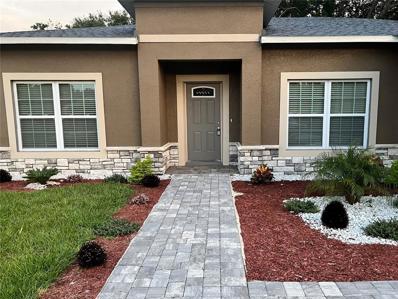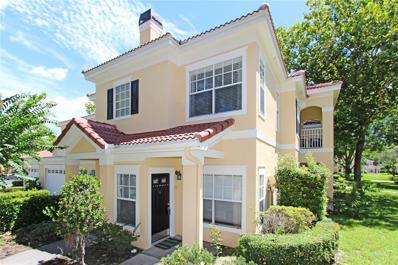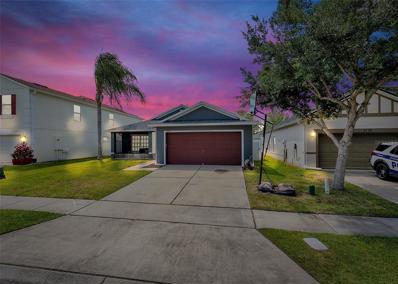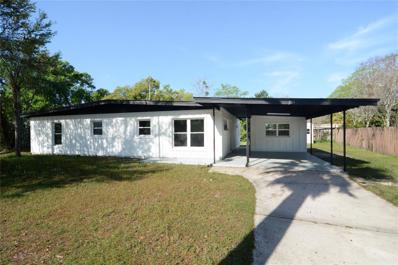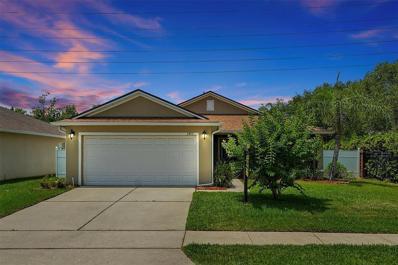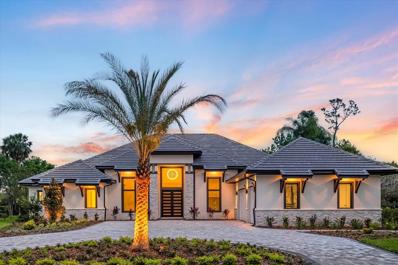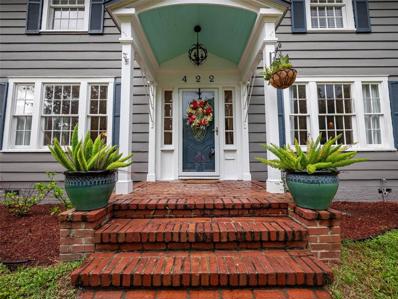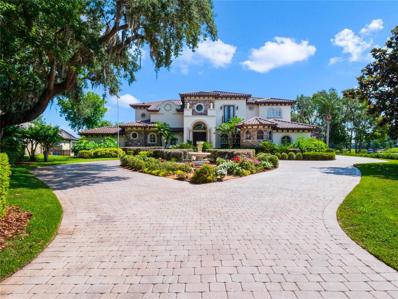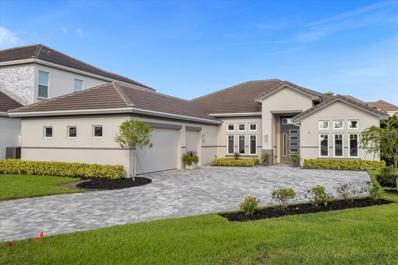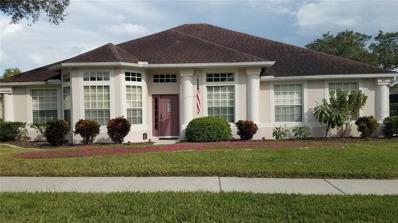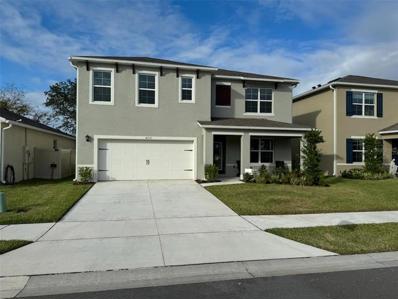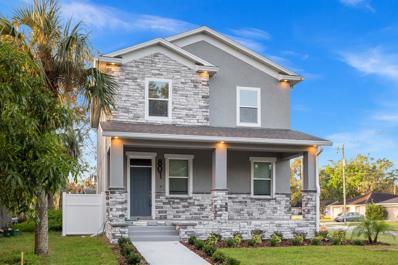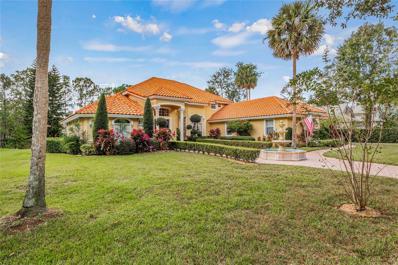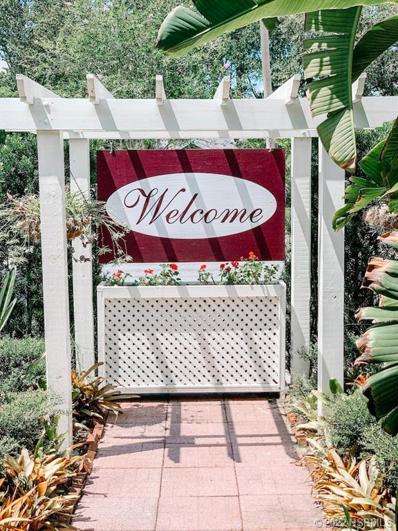Sanford FL Homes for Sale
$390,000
141 Scott Dr Sanford, FL 32771
- Type:
- Single Family
- Sq.Ft.:
- 1,776
- Status:
- Active
- Beds:
- 4
- Lot size:
- 0.16 Acres
- Year built:
- 2023
- Baths:
- 2.00
- MLS#:
- O6190337
- Subdivision:
- Washington Oaks Sec 1
ADDITIONAL INFORMATION
PRICE IMPROVEMENT !!! This property qualifies for a ($7500) Homebuyer Grant offered by Chase Bank. (Primary residence purchase only) The grant can be used towards the down payment, closing costs, or buying down the rate. Ready to move in! Welcome home to luxury living in this stunning new construction residence. Boasting contemporary design and top-of-the-line finishes, this 4 bedroom, 2 bathroom home offers the perfect blend of style, comfort, and functionality. Step into an open-concept living space flooded with natural light and adorned with sleek finishes. The spacious layout is perfect for both entertaining guests and everyday living, with high ceilings and clean lines adding to the home's modern aesthetic. Channel your inner chef in the gourmet kitchen featuring stainless steel appliances, quartz countertops, and ample cabinet space. Whether you're whipping up a quick breakfast or hosting a dinner party, this kitchen is sure to impress. Retreat to the private master suite, complete with a walk-in closet and spa-like ensuite bathroom. Relax and unwind after a long day in the soaking tub or step into the oversized shower for a rejuvenating experience. Energy-efficient appliances and HVAC system, Attached garage with direct access to the home, Convenient indoor laundry room and mud room, Modern fixtures and finishes throughout. Don't miss your chance to own this impeccable new construction home. Contact us today to schedule a private showing and make this dream home yours!
- Type:
- Condo
- Sq.Ft.:
- 1,206
- Status:
- Active
- Beds:
- 2
- Lot size:
- 0.02 Acres
- Year built:
- 2002
- Baths:
- 2.00
- MLS#:
- O6188987
- Subdivision:
- Arbor Lakes A Condo
ADDITIONAL INFORMATION
Welcome to this stunning Mediterranean-style first-floor condo (no stairs) located in a highly sought-after gated community. Featuring a charming tile roof, this beautiful home offers 2 spacious bedrooms and 2 full bathrooms. The inviting family room, formal dining room, and eat-in kitchen provide ample space for entertaining and everyday living. Convenience is key with an inside utility room equipped with washer & dryer hookups and a security system for peace of mind. Step outside to your covered patio, perfect for relaxing and enjoying the serene surroundings. This property includes a 1-car garage and boasts access to fantastic community amenities such as a sparkling pool, tennis courts, clubhouse, fitness center, and playground. With fresh paint, new carpet and professionally cleaned, it's ready for immediate occupancy. This condo is the perfect blend of comfort, style, and convenience. Don't miss the opportunity to make it your new home!
$365,000
2734 Trommel Way Sanford, FL 32771
- Type:
- Single Family
- Sq.Ft.:
- 1,440
- Status:
- Active
- Beds:
- 3
- Lot size:
- 0.13 Acres
- Year built:
- 2007
- Baths:
- 2.00
- MLS#:
- O6192000
- Subdivision:
- Sterling Meadows
ADDITIONAL INFORMATION
Welcome to your new home! This 3/2 home is the epitome of comfort and style. Step into a kitchen that is open with views of the back porch area. Hardwood and tile floors grace the high-traffic areas. The master bedroom is a sanctuary featuring a walk-in closet and the ensuite bathroom boasts dual sinks, a luxurious garden tub, and a separate shower. Need some shade from the sun? Choose between the front or rear screened-in porches, both perfect spots to unwind and enjoy the view. Low HOA. This home also has a brand-new roof, October 2023. Ready to make this your haven? Schedule your exclusive tour today!
$339,900
116 Lake Dot Drive Sanford, FL 32773
- Type:
- Single Family
- Sq.Ft.:
- 1,368
- Status:
- Active
- Beds:
- 3
- Lot size:
- 0.24 Acres
- Year built:
- 1958
- Baths:
- 2.00
- MLS#:
- O6187287
- Subdivision:
- Sunland Estates
ADDITIONAL INFORMATION
Great view of Lake Dot where you will enjoy the ducks and birds. Completely renovated 3 bedroom 2 bath home that will impress you the moment you walk in. Brand new roof, flooring, kitchen, appliances, fixtures, trim, interior blinds, exterior siding and more. A huge primary bath was added with access to the backyard. Patio out back is perfect for grilling and relaxing. 1 car carport with enclosed laundry room with plenty of storage. Washer and dryer to be installed before closing.
- Type:
- Single Family
- Sq.Ft.:
- 1,440
- Status:
- Active
- Beds:
- 3
- Lot size:
- 0.17 Acres
- Year built:
- 2007
- Baths:
- 2.00
- MLS#:
- O6186774
- Subdivision:
- Sterling Meadows
ADDITIONAL INFORMATION
3 Bedroom 2 Bath Home Well Maintained home in Sanford New Roof 2023 Walk into this well-maintained home featuring a front screened porch. The nice and bright living room and family room combo opens up to the kitchen, which boasts a bar area for snacking. The large kitchen offers plenty of cabinet space. The primary bedroom is spacious with a walk-in closet, dual sinks, and a tub and shower combo. Upgraded li fixtures throughout. Outside, you'll find a large screened-in back lanai with views of the well-manicured backyard, completely fenced for added privacy. Sizable laundry room just off the 2 car garage. Located minutes from Sanford - International Airport, Grocery shopping, beaches and interstate. Easy Show
$1,622,000
314 Gravina Point Sanford, FL 32771
- Type:
- Single Family
- Sq.Ft.:
- 4,024
- Status:
- Active
- Beds:
- 4
- Lot size:
- 1 Acres
- Baths:
- 4.00
- MLS#:
- O6175957
- Subdivision:
- Matera
ADDITIONAL INFORMATION
Pre-Construction. To be built. “Pre-Construction. To be built.” Photos shown are for illustration purposes only. Some items shown may not be included in the list price. Colors, selections, materials and dimensions may vary. Subject to change without notice. Call for details. The KINGSTON 4 custom home. with a majestic walk in closet , and secondary walk-in closet for the primary bedroom. Lot #1 a One acre lot in Matera. Matera – Luxury living in Seminole County. One of only a few remaining places In WestSem to build your new custom home. One acre home sites are hard to find. Matera offers one acre home sites, gated with County water and natural gas available to each home. Plus you can build your In Law Suite/ADU up to a max of 1000 SF, with a kitchen for the In Laws. Matera is in close proximity to numerous hospitals in Lake, Volusia, Seminole and Orange County with easy access to the brand new Orlando Loop (SR 417/529), Disney World as well as THREE airports: Sanford Orlando International (SFB), Orlando International (MCO), and Daytona Beach International Airport (DAB). Matera is also a short drive to Historic Downtown Sanford and Deland, both of which are filled with dining, shopping, history, lakes, and scenic walks. This gated community is zoned for Seminole County schools. Please call for more detail Build your dream home in a pristine gated community focused on luxury-living in peace and harmony. This small, private, community in Seminole County now has new owners. New custom homes are built by award-winning home builder Tolaris Homes. Only (3) one-acre home sites are remaining. Homes only start at $1.2 Million with a minimum of 3,400 sq. ft. living space required. Respectful and private housing of a boat, RV, and/or bus is permitted. See HOA restrictions. Buyer to pay $1,200 HOA Transfer fee at closing of the lot. *Home construction must begin within 6 months of the home site closing.
- Type:
- Single Family
- Sq.Ft.:
- 1,972
- Status:
- Active
- Beds:
- 3
- Lot size:
- 0.21 Acres
- Year built:
- 1924
- Baths:
- 2.00
- MLS#:
- O6181807
- Subdivision:
- Rose Court
ADDITIONAL INFORMATION
PRICE IMPROVEMENT!!! NOW is the time to jump on this amazing opportunity!! Charming Colonial Home! Nestled in the heart of Sanford, this delightful residence offers a serene atmosphere and stunning curb appeal. With three bedrooms and two bathrooms, this home features an updated kitchen with stainless steel appliances, granite countertops, spacious bedrooms, and an expansive yard perfect for outdoor entertaining. Additional highlights include a claw-foot tub in the main bathroom and covered private parking for 2+ vehicles with spacious attic storage. The upstairs area boasts a charming reading nook/dressing room, perfect for relaxation or getting ready. Located in a golf cart-friendly zone, minutes from downtown Sanford, lakes, and trails, this home is zoned for top-rated Seminole County schools and trails and has no HOA fees. Make this your new home TODAY!!
- Type:
- Single Family
- Sq.Ft.:
- 7,245
- Status:
- Active
- Beds:
- 5
- Lot size:
- 6.34 Acres
- Year built:
- 2002
- Baths:
- 8.00
- MLS#:
- O6202971
- Subdivision:
- Lake Markham Preserve
ADDITIONAL INFORMATION
Breathtakingly beautiful sunrises and sunsets! Unparalleled luxurious resort style living on this Signature custom-built estate home. Situated on a spectacular home site encompassing more than 6 acres, and more than 400 feet of lake frontage on beautiful pristine Lake Markham, within one of Seminole County's premier luxury gated communities - Lake Markham Preserve! This incredibly rare property located on an expansive point lot that stretches across the lake and includes ownership of the opposite shoreline, offers dramatic sweeping lake front views and numerous shaded oak hammocks, power boating and much more! With stunning lake views from all rooms facing the lakeside, the floor plan is perfect for both family living and entertainment. Transitioning through the home you will immediately notice the strikingly new renovations of the bathrooms, kitchen, family room, and more. The grand foyer opens to soaring 23 ft-high ceilings with a sweeping staircase and views of the amazing tropical pool paradise beyond the living room. A well-appointed office is just steps away, as is the dining area and a convenient ELEVATOR which leads to the 2nd floor. A Circular drive, flowing fountain, and open courtyard create a refined entry. Opening to formal areas, the timeless elements of travertine flooring, elegant crown molding ceilings, clerestory windows, and stone fireplace further define the arrival experience. A total of four (4) fireplaces. The private home office/library is nicely finished with custom built ins. At the center of the home, the chef's kitchen, a culinary inspiration, features a convenient island, recently upgraded to quartz. A fully remodeled kitchen, custom cabinetry, subzero refrigerator, gas cooking with built -in ovens, and a walk-in pantry which doubles as a safe room with reinforced concrete walls and ceiling. The additional four resplendent bedrooms each have private baths and hardwood floors. Indoor and outdoor elements meet on the massive screened and covered lanai spanning the entire rear of the home. The outdoor fireplace and Cabana with summer kitchen all open naturally to the heated tropical spa and pool with three waterfall features. Everything flows naturally to the pristine Lake Markham and boat dock with lift, granite bar, refrigerator, water, shower, storage for lake toys and electricity. The master suite with a sitting room and outdoor garden adjoins a beautifully finished master bath complete with two very large his and her changing rooms with ample closet space. Upstairs the bonus/flex room with balcony is perfect for entertaining. With home theater, billiard room, elevator, & wine cellar. The home was designed with large onsite storage areas. Numerous upgrades and improvements including new roof (2024), new tankless water heaters (2024), new pool equipment (2024), new garage doors and motors (2024), newer HVAC’s and more! This property is just moments away from downtown Orlando, the Attractions, the Beaches, and numerous jogging and biking trails. The owner will consider owner financing at a favorable rate for qualified buyers. Please provide proof of funds letter to the Owners agent prior to showing. Owner is a Lic. FL. R.E. Salesperson. The buyer is responsible for verifying all dimensions.
- Type:
- Single Family
- Sq.Ft.:
- 2,702
- Status:
- Active
- Beds:
- 4
- Lot size:
- 0.23 Acres
- Year built:
- 2020
- Baths:
- 3.00
- MLS#:
- O6180117
- Subdivision:
- Lake Sylvan Oaks
ADDITIONAL INFORMATION
New look and price! Welcome to Tranquility at 2217 Lake Sylvan Oaks Court, Sanford, FL - an elegant and modern haven meticulously designed by WJ Homes for those who appreciate both luxury and comfort. This Crystal Floorplan residence is immaculately kept and boasts 4 spacious bedrooms, den and 3 bathrooms with over 2700 sq. ft and state of the art technology. Why wait for new construction! As you enter this stunning home you are greeted by a newly updated interior that seamlessly blends contemporary finishes with timeless elegance. The new look showcases an open floor plan that exudes a sense of grandeur, creating an inviting atmosphere perfect for both entertaining and everyday living. High ceilings and expansive windows enhance the airy ambiance, allowing natural light to flood every corner of the home. The gourmet kitchen, a true centerpiece, features top-of-the-line appliances, sleek countertops, and ample storage, making it a dream for culinary enthusiasts. Adjacent to the kitchen, the living area offers a sophisticated space to relax and unwind or open the fully collapsing slider for direct access to your private outdoor oasis. The primary suite is a sanctuary of luxury boasting elegant tray ceilings that add a touch of sophistication and spaciousness, complete with a spa-like en-suite bathroom and generous closet space. Three additional bedrooms provide versatility and comfort, ideal for guests or a home office setup. The sun-drenched den provides yet another versatile space to work, play or unwind. The outdoor space is equally impressive. Whether you envision tranquil mornings with a cup of coffee or hosting evening gatherings, the private well landscaped yard and outdoor kitchen offer endless possibilities. Nestled in the highly sought after Seminole County school district and minutes from shopping, dining and entertainment, choosing this completed residence over new construction means you can move in immediately without the wait, enjoying the benefits of a thoughtfully designed home that meets the highest standards of modern living.
$555,000
661 Montreal Lane Sanford, FL 32771
- Type:
- Single Family
- Sq.Ft.:
- 2,549
- Status:
- Active
- Beds:
- 4
- Lot size:
- 0.33 Acres
- Year built:
- 1997
- Baths:
- 3.00
- MLS#:
- O6157479
- Subdivision:
- The Glades On Sylvan Lake Ph 1
ADDITIONAL INFORMATION
Spacious 4-Bedroom, 3-Bathroom Residence with a 2-Car Side Entry Garage, Nestled on a Spacious 1/3-Acre Conservation Homesite in Sylvan Lake Reserve. Ready for immediate occupancy! This impressive 4-bedroom, 3-bathroom residence offers a thoughtfully designed split plan with an oversized 2-car side entry garage, boasting 2,549 square feet of living space. Set on a serene 1/3-acre conservation homesite with no rear neighbors, you'll be captivated by the privacy and the expansive view of the open area from your rear patio. Key Features: Gourmet Kitchen: The family-sized kitchen is a culinary delight, featuring granite counters, a tasteful tile backsplash, a large walk-in pantry, and an inviting eating counter, perfect for casual dining. Breakfast Nook: Adjacent to the kitchen, the generous breakfast nook offers picturesque views of the patio, making it an ideal spot for your morning coffee. Entertainment Hub: The open layout extends to the spacious family room, complete with pre-wired surround sound and vaulted ceilings, providing an ideal setting for all your entertainment needs. Expansive Covered Patio: Your outdoor oasis awaits with an expansive covered patio, making it the perfect setting for hosting barbecues and outdoor gatherings. Master Retreat: The spacious master bedroom includes a sliding glass door leading to the patio, allowing you to enjoy the natural surroundings. The master bath boasts a roomy walk-in closet, a relaxing soaking tub, and a convenient walk-in shower. Convenient Features: Inside, you'll find a dedicated laundry room with cabinets and a sink, with a washer and dryer thoughtfully included for your convenience. Recent Upgrades: The property has received several upgrades, including tile flooring and granite countertops in the kitchen, a new roof in 2014, a new air handler in 2015, and a new water heater in 2018. Additionally, the exterior has been freshly painted this September, ensuring a well-maintained and attractive facade. Prime Location: Ideally situated within minutes of boutique shopping and dining options in both Historic Sanford and Lake Mary. Major medical clinics, including the new 124-bed Orlando Health Hospital scheduled to open in the fall of 2024, are just a short drive away. Enjoy proximity to the Sanford Zoo, local parks, scenic walking trails, and easy access to the attractions and beaches via the new 429/417 beltways and I-4. Sought-After Sylvan Lake Reserve: Don't miss the opportunity to make this wonderful home yours in the highly desirable Sylvan Lake Reserve. Schedule your private showing today and experience the exceptional lifestyle that awaits you!
$469,990
4106 Odyssey Way Sanford, FL 32771
- Type:
- Single Family
- Sq.Ft.:
- 2,601
- Status:
- Active
- Beds:
- 5
- Lot size:
- 0.14 Acres
- Year built:
- 2023
- Baths:
- 3.00
- MLS#:
- O6152105
- Subdivision:
- Cove At Riverbend
ADDITIONAL INFORMATION
Under Construction. Cove at Riverbend presents the Hayden. This amazing all concrete block construction single-family home features 5 bedrooms and 3 bathrooms optimizing living space with an open concept layout. The kitchen overlooks the dining area and great room, while having a view to the covered lanai outside. Ample windows and a set of sliding glass doors allow lighting into the living area. The well-appointed kitchen features an island with bar seating, beautiful granite countertops and stainless-steel appliances, making entertaining a breeze. The first floor also features a flex room that provides an area for work or play, a bedroom, and full bathroom. As we head up to the second floor, we are greeted with bedroom one that features an en suite bathroom as well as three additional bedrooms that surround a second living area, a full bathroom, and a laundry area. Like all homes in Cove at Riverbend, the Hayden includes a Home is Connected smart home technology package which allows you to control your home with your smart device while near or away. *Photos are of similar model but not that of exact house. Pictures, photographs, colors, features, and sizes are for illustration purposes only and will vary from the homes as built. Home and community information including pricing, included features, terms, availability and amenities are subject to change and prior sale at any time without notice or obligation. Please note that no representations or warranties are made regarding school districts or school assignments; you should conduct your own investigation regarding current and future schools and school boundaries.*
$430,000
801 Pecan Avenue Sanford, FL 32771
- Type:
- Single Family
- Sq.Ft.:
- 2,142
- Status:
- Active
- Beds:
- 4
- Lot size:
- 0.13 Acres
- Year built:
- 2023
- Baths:
- 3.00
- MLS#:
- O6147937
- Subdivision:
- Seminole Park
ADDITIONAL INFORMATION
One or more photo(s) has been virtually staged. Price Improvement! New Construction!! This home is an absolute must see! An exquisite new construction home! This beautiful 4-bedroom, 3-full bath smart home boasts modern living at its finest. Step inside to discover sleek vinyl flooring that spans the entire residence, complemented by brand new stainless steel appliances in the open-concept kitchen featuring granite countertops and a spacious island, perfect for hosting gatherings. A conveniently situated guest bedroom with an adjacent full bathroom awaits downstairs, while upstairs you'll find the owner's suite, along with two additional bedrooms and a versatile loft area, ideal for a workspace or homework hub. The owner's suite is a true retreat, complete with a tray ceiling, a generously sized ensuite featuring double sinks, and an impressive walk-in closet. The home also offers practicality with a separate laundry room on the main floor and an oversized 2-car garage. Nestled on a corner lot (partially fenced in), this property is just minutes from downtown Sanford, offering proximity to the Sun Rail, Amtrak, Orlando/Sanford International Airport, shopping centers, restaurants, and the scenic Riverwalk. This home truly has it all, combining style, convenience, and a prime location. Call today to schedule a showing!
- Type:
- Single Family
- Sq.Ft.:
- 3,454
- Status:
- Active
- Beds:
- 4
- Lot size:
- 0.46 Acres
- Year built:
- 2007
- Baths:
- 4.00
- MLS#:
- S5085050
- Subdivision:
- Lake Forest-section Three B Ph 4
ADDITIONAL INFORMATION
PRICE REDUCED!!! WELCOME TO YOUR NEW HOME!!! This picturesque waterfront estate is located on South Isle in, Lake Forest, one of the premier communities in Seminole County. Lake Forest Is a GATED COMMUNITY with a 24 hour GUARD, includes RESORT-STYLE AMENITIES such as a 10,000 sq ft clubhouse and a remodeled FITTNESS CENTER, swimming POOL & heated SPA, playground, a fishing pier on the 55-acre spring-fed lake, 6 lighted TENNIS courts, PICKLEBALL courts & a sports court. This is a CUSTOM BUILT home that has been kept in pristine condition by the current owners. Complete with a transitional open floor plan that has been designed to welcome its residents or guests making them feel welcomed as soon as they step inside. When entering the foyer, you are greeted by a grand staircase that is adjacent to the formal dining room includes an elegant SWAROVSKI CHANDALEIR and beautiful bay windows. In the heart of the house, you have a masterfully built kitchen with custom made wood cabinetry, granite counter tops, a substantial center island with cook top built in and GE profile appliances with built-in fridge, dishwasher and a enormous WALK-IN PANTRY. The OWNERS SUITE is located on the first floor with two spacious WALK-IN CLOSETS that lead into the MASTER BATH designed with a therapeutic WHIRLPOOL GARDEN TUB, separate WALK-IN SHOWER with TWO SHOWER HEADS, separate water closet and DUAL VANITIES. Three other oversized bedroom/suites, one on the first floor and two on the second floor, each with walk-in closets. The first floor suite is located on the opposite side of the house from the owners suite, with a private bathroom. The second floor suites have PRIVATE BALCONIES and share a large bathroom, providing the convenience of a shared vanity and dressing area which leads to a dedicated private bath. Accents include an Italian style ELECTRIC FIREPLACE in family room for entertaining friends, a GAS FIREPLACE in the living room. Plenty of storage space, including a walk-in attic provided on the second floor and 3 car garage. Conveniently located near major roadways, restaurants and shopping. Zoned for SEMINOLE COUNTY SCHOOLS. Less than an hour away from all the MAJOR THEME PARKS. Call today to schedule your private showing or to have any questions answered.
$1,499,900
S Park Avenue Sanford, FL 32771
- Type:
- Single Family
- Sq.Ft.:
- 7,000
- Status:
- Active
- Beds:
- 10
- Lot size:
- 0.29 Acres
- Year built:
- 1935
- Baths:
- 11.00
- MLS#:
- 1067765
- Subdivision:
- Not In Subdivision
ADDITIONAL INFORMATION
Property is 2 lots with addresses 1301 & 1307 additional addresses granted by city 1303, 1305, 1309, 1311- to including Commercial Kitchen & Restaurant Venue space - Owner retiring after 32 years in business developing this Historic residential compound, Park Place Inn and Cottages, Building #1 is 2300 sq ft 4 bedroom 3.5 baths, large porch, summer kitchen, Building # 2 is 2 stories approximate 2300 sq. ft.upstairs 2 bedroom 1 bath - also in Building 2 is-1st floor formerly 60 seat restaurant and commercial kitchen and 3 half baths for events and catering. Building 3-is a triplex, is 2600 sq. ft.- first floor Studio 750 sq. ft., 1 bedroom bath apartment with chefs kitchen, 2nd floor 2 bedroom one bath apartment 800 sq. feet terrace, 3 meters on site - electric and Air separate - turn key for living and hosting, Host and Chef available for continuing catering, events, marketing and managing, property has 2022 rentals presently too - additional Event parking available on street - all dimensions and sizes are approximate-buyer may take their own measurements 2019 Roof, 2018 2 Patios with Pergolas, 2001 & 2003 Sprinkler Suppression and Pad, Handicap Bathroom, Fencing, Concrete Wall, Concrete Driveway, Parking
| All listing information is deemed reliable but not guaranteed and should be independently verified through personal inspection by appropriate professionals. Listings displayed on this website may be subject to prior sale or removal from sale; availability of any listing should always be independently verified. Listing information is provided for consumer personal, non-commercial use, solely to identify potential properties for potential purchase; all other use is strictly prohibited and may violate relevant federal and state law. Copyright 2024, My Florida Regional MLS DBA Stellar MLS. |
Andrea Conner, License #BK3437731, Xome Inc., License #1043756, [email protected], 844-400-9663, 750 State Highway 121 Bypass, Suite 100, Lewisville, TX 75067

The data relating to real estate for sale/lease on this web site comes in part from the New Smyrna Beach Board of REALTORS® Multiple Listing Service (MLS) in which this real estate firm participates. The properties displayed may not be all of the properties in the MLS’s database, or all of the properties listed with the Brokers participating in the cooperative data exchange program. Properties listed by Brokers other than Xome Inc. are marked with the MLS IDX logo. Information provided is thought to be reliable but is not guaranteed to be accurate; you are advised to verify facts that are important to you. No warranties, expressed or implied, are provided for the data herein or for their use or interpretation by the user. Federal law prohibits discrimination on the basis of race, color, sex, religion, handicap, familial status or national origin in the sale, rental or financing of housing. Copyright © 2024 New Smyrna Beach Board of REALTORS®, Inc. All rights reserved.
Sanford Real Estate
The median home value in Sanford, FL is $385,000. This is lower than the county median home value of $390,700. The national median home value is $338,100. The average price of homes sold in Sanford, FL is $385,000. Approximately 48.84% of Sanford homes are owned, compared to 44.08% rented, while 7.08% are vacant. Sanford real estate listings include condos, townhomes, and single family homes for sale. Commercial properties are also available. If you see a property you’re interested in, contact a Sanford real estate agent to arrange a tour today!
Sanford, Florida has a population of 60,215. Sanford is less family-centric than the surrounding county with 30.12% of the households containing married families with children. The county average for households married with children is 31.52%.
The median household income in Sanford, Florida is $55,428. The median household income for the surrounding county is $73,002 compared to the national median of $69,021. The median age of people living in Sanford is 34.5 years.
Sanford Weather
The average high temperature in July is 92.3 degrees, with an average low temperature in January of 48.2 degrees. The average rainfall is approximately 53.4 inches per year, with 0 inches of snow per year.
