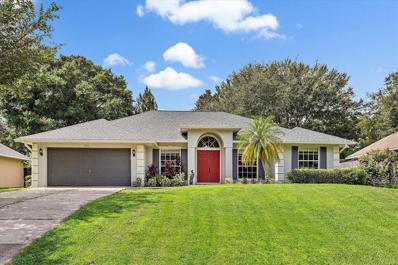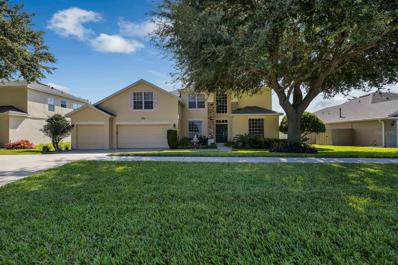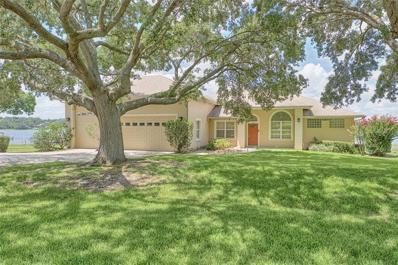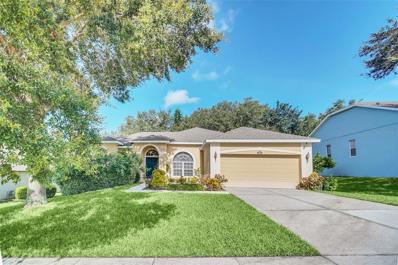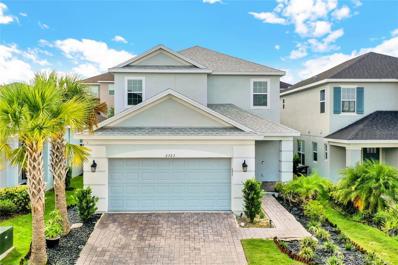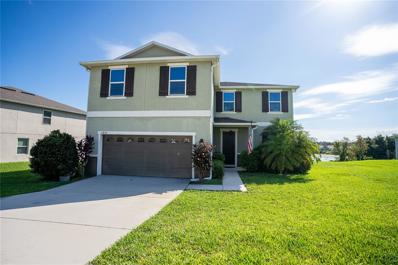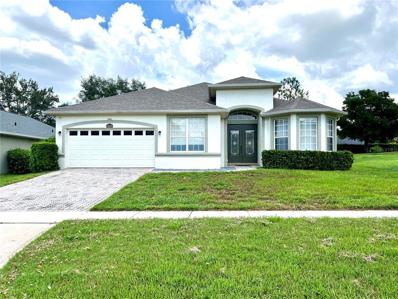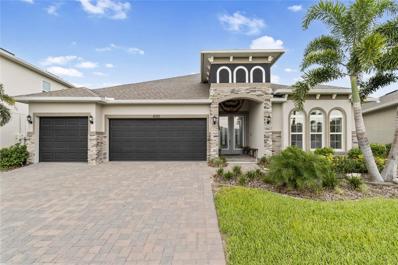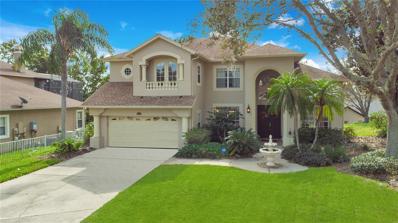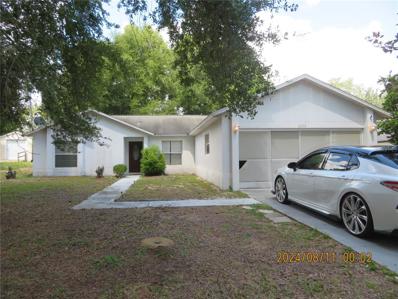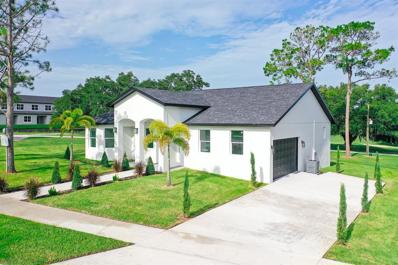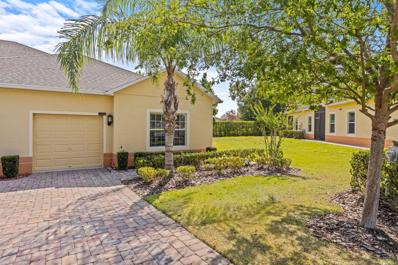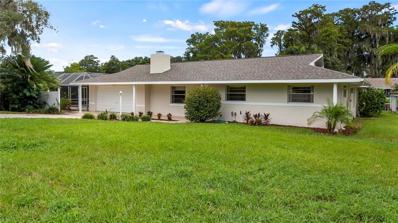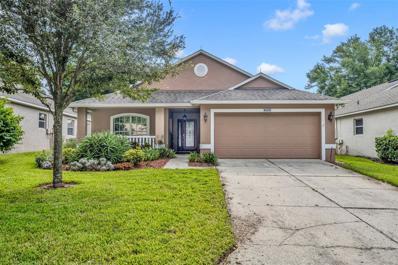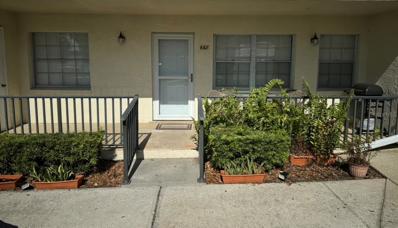Clermont FL Homes for Sale
- Type:
- Single Family
- Sq.Ft.:
- 2,794
- Status:
- Active
- Beds:
- 4
- Lot size:
- 0.29 Acres
- Year built:
- 2013
- Baths:
- 3.00
- MLS#:
- O6235003
- Subdivision:
- Hammock Pointe Sub
ADDITIONAL INFORMATION
Welcome to your dream home in the rolling hills of Clermont, Florida! This stunning single-story residence offers nearly 2,800 square feet of living space, designed with both style and functionality in mind. Step inside to discover a warm and inviting open-concept layout that seamlessly connects the massive family room, kitchen, and dining area—perfect for entertaining or simply enjoying family time. The kitchen is a chef’s delight, featuring expansive countertops, 42-inch cabinets, granite surfaces, a breakfast bar, and stainless steel appliances, including a gas range. The home offers four spacious bedrooms and three full baths, providing ample space for everyone. The primary suite is a true retreat, boasting two generous walk-in closets and an en suite bath with dual sinks, a walk-in shower, and a luxurious garden tub for ultimate relaxation. Bedrooms two and three share a convenient Jack and Jill bath, while the fourth bedroom is perfectly situated near the third bath, making it ideal for guests. Additional highlights include a formal dining space that can easily be transformed into a flex room, a front office with french doors for privacy, and beautiful tile flooring throughout the entire home, except for the cozy, carpeted bedrooms. Enjoy outdoor living on the covered lanai, perfect for sipping morning coffee or hosting summer barbecues. With a three-car garage, you'll have plenty of room for vehicles, storage, and hobbies. Enjoy the community pool during those hot Florida days or watch the littles enjoying the community playground. This home is not only beautiful but also ideally located close to Clermont’s chain of lakes, major highways, top-rated schools, theme parks, shopping, dining, and entertainment! This home truly has everything you could ever want or need—don’t miss your chance to make it yours!
$297,000
3680 Doune Way Clermont, FL 34711
- Type:
- Single Family
- Sq.Ft.:
- 1,363
- Status:
- Active
- Beds:
- 2
- Lot size:
- 0.12 Acres
- Year built:
- 1998
- Baths:
- 2.00
- MLS#:
- G5085773
- Subdivision:
- Brighton At Kings Ridge Ph 03
ADDITIONAL INFORMATION
GOLF VIEW from this FURNISHED, 2-bedroom home with no rear neighbors and an unobstructed view of the fairway and 15th Green right from your patio, master bedroom, living room, and dining area. Imagine waking up to the soothing sights of the golf course every day. Kings Ridge is Clermont's best active adult 55+ community. Step inside to discover a bright and fully equipped kitchen with a cozy eat-in area overlooking the picturesque, tree-lined street. At the front of the home, a versatile office/study area welcomes you—perfect for hobbies or a peaceful workspace. Both bedrooms feature spacious walk-in closets, ensuring plenty of storage. Kings Ridge offers a lifestyle like no other with 24-hour manned security at the main gate, two exquisite golf courses, and a multi-million dollar clubhouse that boasts amenities such as billiards, a fitness center, card room, hobby room, and a grand ballroom for lively community events. Enjoy two sparkling swimming pools and an array of outdoor activities including tennis, bocce, shuffleboard, and scenic walks along tree-lined sidewalks. There’s always something happening at Kings Ridge—don’t miss your chance to be a part of this vibrant community! Schedule your showing today and experience the best of Central Florida living. Clermont’s nickname is Choice of Champions® for good reason. Clermont is home to: the internationally known National Training Center (where numerous Olympic Medalists have trained), Lake Sumter State College, the Clermont Arts and Recreation Center (enjoy theater, gymnasium, meeting space, community pool), the South Lake Fitness Trail, the Clermont Chain of Lakes (famous for boating and world class fishing), Lake Louisa State Park, Clermont’s Waterfront Park, 5 Golf Courses, an annual Collegiate Fast Pitch Softball Tournament, triathlons, dragon boat rowing, dog parks, the South Lake Hospital, bird watching and more. Historic Downtown Clermont is a vibrant place with year-round activities: farmers market, on-site breweries, waterfront restaurants, antique shops, galleries and many cultural events. Future plans for Clermont include the Olympus Sports Complex which will have an ice rink, trail system, amphitheater, hotel, shopping and living spaces. Commuting or travelling? Easily access Tampa and Orlando via the Florida Turnpike, State Road 50 (Central Florida’s main East-West corridor) and US 27 (North-South) where attractions and employment opportunities abound. A short commute to Walt Disney World, Universal Studios, Gatorland Zoo, Orlando International Airport. Like the beach? It’s less than two hours from either the Atlantic or Gulf coasts. See launches from Cape Canaveral, cruise from Port Canaveral or Port of Tampa, this home represents the best of Central Florida living.
$420,000
11826 Clair Place Clermont, FL 34711
- Type:
- Single Family
- Sq.Ft.:
- 1,678
- Status:
- Active
- Beds:
- 3
- Lot size:
- 0.25 Acres
- Year built:
- 1999
- Baths:
- 2.00
- MLS#:
- S5110913
- Subdivision:
- Lake Clair Place Sub
ADDITIONAL INFORMATION
Welcome to Lake Clair Place! Discover this charming property in the heart of Clermont, located in the peaceful community of Lake Clair Place. This fully remodeled home features 3 bedrooms, 2 full bathrooms, and a master suite with a walk-in closet and sliding doors that allow plenty of natural light. The kitchen, equipped with modern stainless steel KitchenAid appliances, seamlessly integrates with the living room, which includes a cozy breakfast nook and sliding doors that open to the lanai. The air conditioning and roof were replaced in 2016, and the water heater in 2021, ensuring energy efficiency. The home boasts excellent finishes throughout, including elegant light fixtures and fans. Additionally, the property is fully fenced, providing privacy and security. Located just minutes from Lake Minnehaha and Lake Minneola, the charming Historic Downtown Clermont, and the famous Disney parks, this home offers an unbeatable lifestyle in one of Clermont's most desirable areas. Contact us today for more details and a personalized tour!
- Type:
- Single Family
- Sq.Ft.:
- 3,146
- Status:
- Active
- Beds:
- 5
- Lot size:
- 0.21 Acres
- Year built:
- 2003
- Baths:
- 3.00
- MLS#:
- T3550220
- Subdivision:
- Somerset Estates Phase I
ADDITIONAL INFORMATION
Price reduction and seller will give a $10,000 credit at closing toward the wallpaper update. Stunning 5 bedroom, 2.5 bathroom, 3 car garage home in the hills of Clermont. Welcome to your dream home. This home features a new roof, dual A/C units that are only 5 years old and have a UV filter system. 2-year-old water heater, a transferable termite bond, a built security system with Alarm 360 ready to active, a fenced yard, and a doggie door ready for your fur babies. This elegant home has hardwood floors throughout, crown molding, and cathedral ceilings. It also features a large master bedroom with custom closets. Separate formal dining and living room with custom curtains and chair rails. The home features plantation shutters, new shelf paper in the kitchen and bathrooms, a smart air thermostat, and a Smart Samsung washer and dryer. Spacious open floor plan where the kitchen boasts upgraded cabinets and crown molding. The kitchen also has a brand new Smart Samsung refrigerator, double oven, and Silestone countertops. The family room is also open with the cozy feeling of home. It has a beautiful view of the back paver patio and a push-start gas fireplace to cozy up to on movie nights. This area includes surround sound and an amplifier. Step inside to discover 3 bedrooms and a large bonus room upstairs. Outside in the backyard, you will find a stunning paver patio perfect for relaxing, hosting parties, or just grilling out on the natural gas grill already installed while watching the game on the TV with surround sound that is included. This exquisite residence is perfectly placed to see Walt Disney World fireworks every night from the beautiful patio deck. The wine and bourbon bars are included. The community offers a basketball court, sidewalks, and a community pool. Clermont is known for their rolling hills. Do not miss your opportunity to own this remarkable property with so many upgrades. Schedule your visit today.
- Type:
- Single Family
- Sq.Ft.:
- 2,448
- Status:
- Active
- Beds:
- 4
- Lot size:
- 0.39 Acres
- Year built:
- 1995
- Baths:
- 3.00
- MLS#:
- O6233983
- Subdivision:
- Crescent Bay
ADDITIONAL INFORMATION
Welcome to an extraordinary lakefront retreat, perfectly situated on the picturesque shores of Crescent Lake, part of the renowned Clermont Chain of Lakes. This remarkable property offers nearly 3,000 square feet of refined living space, where luxury and comfort blend seamlessly with the natural beauty of the surroundings. As you enter this incredible home, you are greeted by an expansive open floor plan that effortlessly accommodates both relaxed family living and grand-scale entertaining. The large formal area is perfect for hosting memorable gatherings, from holiday celebrations to intimate dinners with friends and family. The heart of the home is the well-appointed kitchen, featuring abundant cabinet space, modern appliances, and a layout that caters to both the casual cook and the culinary enthusiast. The primary suite serves as a private sanctuary, offering a spacious bath with dual vanities, providing ample room for your morning routine, and two generous closets for all your wardrobe needs. This suite is designed with relaxation and convenience in mind, ensuring you have a peaceful retreat at the end of each day. One of the standout features of this home is the inviting saltwater pool, equipped with a state-of-the-art Robot Pool Cleaning system. system, offering an ideal space for swimming, lounging, and enjoying Florida’s year-round sunshine. The pool area seamlessly extends the living space outdoors, creating a perfect setting for summer barbecues, pool parties, or simply unwinding with a good book. Situated on a spacious lot, this property offers plenty of room for outdoor activities, gardening, or simply enjoying the tranquil lakefront views. The large, oversized 3-car garage not only accommodates your vehicles but also provides ample space for an RV, making it a perfect home for adventurers or those with a love for travel. Adding to the charm of this magnificent home is a beautiful brick fireplace, serving as a cozy focal point in the living area and offering warmth during cooler evenings. Whether you're curled up with a good book or gathering with loved ones, this fireplace enhances the inviting atmosphere of the home. Located in one of Clermont's most desirable neighborhoods, this home is part of a impressive community that offers its own boat launch on Crescent Lake. This unique feature provides easy access to the pristine waters of the Clermont Chain of Lakes, making it an ideal location for boating enthusiasts and those who cherish waterfront living as well as Large Mouth Bass Fishing. Don’t miss this rare opportunity to own a spectacular lakefront property that combines luxury, convenience, and the natural beauty of Crescent Lake. With its spacious design, upscale amenities, and unbeatable location, this home truly offers the best of Florida living.
- Type:
- Single Family
- Sq.Ft.:
- 2,136
- Status:
- Active
- Beds:
- 4
- Lot size:
- 0.15 Acres
- Year built:
- 2018
- Baths:
- 2.00
- MLS#:
- G5084708
- Subdivision:
- Johns Lake Lndg Ph 3
ADDITIONAL INFORMATION
Location, lifestyle, and luxury come together in this stunning 4-bedroom, 2-bath home in the sought-after Johns Lake Landing Community! This home offers the best convenience and comfort, perfectly positioned near the new Costco, Tesla, and the vibrant Clermont markets. With easy access on and off the Turnpike, you're 23 minutes from Downtown Orlando. Families will appreciate the great public schools in the area, and you're only 8 minutes from the Montverde Academy. Enjoy no carpet throughout, elegant granite and Corian counters, a spacious primary suite with dual closets, and an extended covered lanai perfect for outdoor relaxation. Energy-efficient solar panels, a water softener, and a fully fenced yard are just a few of the upgrades that make this home a true standout. Take advantage of this gem in the heart of Clermont!
- Type:
- Single Family
- Sq.Ft.:
- 1,718
- Status:
- Active
- Beds:
- 3
- Lot size:
- 0.21 Acres
- Year built:
- 2002
- Baths:
- 2.00
- MLS#:
- O6233970
- Subdivision:
- Clermont Somerset Estates
ADDITIONAL INFORMATION
Discover the perfect blend of comfort and elegance in this stunning three bedroom, two bathroom home located in the desirable Clermont Somerset Estates. As you step inside, you will be greeted by a spacious living room space for your guests. The kitchen/family room space is an ideal space for everyday living and entertaining. This home provides a split bedroom plan. The primary bedroom provides a private retreat with a walk-in closet and spa like bathroom. The large patio area is screened and perfect for entertaining guests with a spacious backyard. Other features of the home includes a newly installed security system, as well as a laundry room. Located in Clermont, you'll enjoy convenient access to schools, shopping centers, and major highways. Don't miss this opportunity to make this property a home of your own. Contact us for more information!
- Type:
- Single Family
- Sq.Ft.:
- 2,954
- Status:
- Active
- Beds:
- 4
- Lot size:
- 0.35 Acres
- Year built:
- 2014
- Baths:
- 3.00
- MLS#:
- G5085791
- Subdivision:
- Hammock Pointe Sub
ADDITIONAL INFORMATION
Need a 3-car garage? Look no further! This amazing 4-bedroom, 3-bathroom, 3-car garage home has been upgraded with over $100,000 of improvements in the last 2 years and is being offered with a cash incentive to the Buyer for closing costs, a rate buy down, or other buyer-preferred incentives (The sellers have invested in the home and are investing in you). The front porch and driveway, with new pavers and landscaping, offer a view of Lake Minnehaha and a warm welcome home. As you enter the home the hardwood flooring in the dining room and beautiful light fixture introduce you to the home that will impress you at every turn. The kitchen and breakfast nook, recently remodeled, offers you the warmth of a brick accent wall, a double oven, a center island, a large walk-in pantry with custom shelving, and clear views of the living room and patio—perfect for staying connected while cooking or entertaining. The primary suite is adorned with high tray ceilings and crown molding, large windows drawing in natural light, a large soaking tub, a walk-in shower, a large double vanity, a water closet, and the perfect custom walk-in closet. Cherry hardwood floors provide the rich and luxurious aesthetic foundation in the primary bedroom, office space, and dining room. The living room is open and central to the home. Connected through an arch to the breakfast nook, the living room has a fireplace, tray ceiling, built-in storage, patio views, and more natural light pouring in through 8' sliders. A Jack and Jill bathroom connects the 2nd and 3rd bedrooms while the 4th bedroom is split from the others near the front of the home beside the 3rd bathroom. Outside, the large screened-in patio is the perfect place for outdoor meals, mornings and evenings, and entertaining friends. The fenced-in backyard is ready for pets and a pool and includes an 8x10 shed for extra storage. Many more features abound in this home and are waiting to be seen and experienced by the next owner. If quality, comfort, and style are what you seek, then this is the house for you!
- Type:
- Single Family
- Sq.Ft.:
- 2,559
- Status:
- Active
- Beds:
- 4
- Lot size:
- 0.29 Acres
- Year built:
- 2005
- Baths:
- 3.00
- MLS#:
- O6231832
- Subdivision:
- Vistas Sub
ADDITIONAL INFORMATION
NEW PRICE!! BRAND NEW ROOF and BEAUTIFUL NEW FLOORING all throughout. Nestled in the tranquil cul-de-sac of the esteemed Vistas Subdivision in Clermont, FL, this exquisite residence is a stone’s throw away from the prestigious Legends Golf Course. Boasting a generous 2,559 square feet of living space, this home is designed to cater to both lavish entertaining and intimate family life. Step inside to discover four well-appointed bedrooms and three full bathrooms, providing ample space for family and guests alike. The formal living and dining rooms set the stage for memorable gatherings, while the family room beckons for cozy evenings. The heart of the home, the kitchen, is a chef’s delight with granite countertops, stainless steel appliances, and a charming breakfast nook area for casual dining. The three-car garage and brick pavers driveway offer both functionality and curb appeal. Set on over ¼ of an acre, the property promises privacy and space. The inside laundry room adds convenience, and the covered screened-in porch invites you to enjoy Florida’s beautiful weather year-round. Pocket sliding doors seamlessly blend indoor and outdoor living. This gem is just minutes away from shopping centers and provides exclusive access to a gated private park on Lake Louisa. Don’t miss the opportunity to own a piece of paradise. Contact us for a viewing and experience the allure of this majestic home. HOME WARRANTY included. Buyer to verify all MLS information.
$600,000
2723 Plume Road Clermont, FL 34711
- Type:
- Single Family
- Sq.Ft.:
- 2,872
- Status:
- Active
- Beds:
- 4
- Lot size:
- 0.11 Acres
- Year built:
- 2022
- Baths:
- 4.00
- MLS#:
- O6232712
- Subdivision:
- Crestview Phase Ii
ADDITIONAL INFORMATION
Elegant 4-Bedroom Home with Modern Finishes and First-Floor Master Suite in Clermont, FL Discover the perfect blend of luxury and comfort at 2723 Plume Road, Clermont. This impeccably maintained 4-bedroom, 3.5-bathroom home offers a modern living experience in a prime location. Step inside to be greeted by custom wallpaper accents, tall baseboards, and striking treated concrete floors that lend a refined touch to the open-concept design. The gourmet kitchen, with its 48” cabinets, glass tile backsplash, and stainless steel farmhouse sink, overlooks the bright and airy living and dining areas—ideal for entertaining. Retreat to the first-floor master suite, where a spa-like bath with dual vanities, a glass-enclosed walk-in shower, and a spacious walk-in closet awaits. The split floor plan provides privacy, with the master bedroom and an office conveniently located on the main level. Upstairs, a versatile loft offers space for a media room or additional living area, while the large backyard, complete with a covered patio, is perfect for outdoor gatherings. The home’s exterior is equally impressive, featuring professional landscaping and a 2-car garage. Move-in ready and beautifully appointed, this home offers a rare opportunity to live in luxury without the wait. Schedule your private tour today and experience the charm and elegance of this exceptional property.
- Type:
- Single Family
- Sq.Ft.:
- 2,551
- Status:
- Active
- Beds:
- 4
- Lot size:
- 0.21 Acres
- Year built:
- 2015
- Baths:
- 3.00
- MLS#:
- G5085831
- Subdivision:
- Highland Groves Ph Ii Sub
ADDITIONAL INFORMATION
Discover tranquil lakeside living in this charming two-story home on Lake Florence. Enjoy stunning lake views from your private deck, perfect for relaxation or entertaining. This well-maintained residence offers convenient access to nearby shopping, schools, and restaurants. Nestled in the vibrant community of Clermont, known for its Olympic athletes, this home is also a short drive from Lake Louisa State Park, where you can explore nature trails, camp, and horseback ride. Experience the best of both serene waterfront living and vibrant local amenities. The property does have a retaining wall that separates it from the waterfront area. The conservation area is not accessible it’s only for your enjoyment. No water craft is allowed on the lake. Open floor plan downstairs with a spacious kitchen, dining room, living room and amazing views of the lake. Upstairs the bedrooms are large. The master suite has built in shelving and drawers in the closet.
- Type:
- Single Family
- Sq.Ft.:
- 2,520
- Status:
- Active
- Beds:
- 3
- Lot size:
- 0.28 Acres
- Year built:
- 2004
- Baths:
- 3.00
- MLS#:
- G5085746
- Subdivision:
- Clermont Beacon Ridge At Legends Ph 04 L
ADDITIONAL INFORMATION
This Caracas model home at Legends Golf & Country Club offers a open yet cozy living experience with its 3 bedrooms and 3 full bathrooms, along with a versatile bonus room that can serve as a 4th bedroom or an large home office. The home is distinguished by its high ceilings, open floor plan, and generously sized rooms, creating an expansive and liberating ambiance throughout. The home begins with an impressive entry through oversized double front doors. This theme of openness is carried through the home, with double doors leading into the bonus room, master bedroom, and master bathroom. The family room is elegantly accessed through large arches and Roman columns, bathed in natural light from four oversized windows and sliding doors that open onto a spacious lanai and backyard. The paver driveway leads into an oversized 2.5-car garage, ideal for enthusiasts or additional storage. This model's intelligent use of 2,520 square feet of living space must be seen in person to be fully appreciated. The home is move-in ready, featuring a new roof installed in 2019, a new AC unit in 2021, along with exterior resealing and painting completed in 2023. Positioned near the front of the neighborhood, this home offers convenient access to all the amenities of Legends Golf & Country Club. The grand clubhouse features a modern gym, library, billiards room, table tennis room, and a cigar patio leading to a large hilltop resort-style pool and jacuzzi overlooking the golf driving range with a view of Lake Louisa in the background. Newly resurfaced tennis courts, four pickleball courts, and a full-sized basketball court with stadium-style lighting cater to sports day and night. The HOA fee includes 24-hour manned gate, security, HD cable channels with DVR, and high-speed 1gb fiber optic internet for each home. This home & neighborhood must be seen and experienced in person, as neither pictures nor descriptions can fully capture its true essence and thoughtful functionality.
$709,000
4351 Renly Lane Clermont, FL 34711
- Type:
- Single Family
- Sq.Ft.:
- 2,510
- Status:
- Active
- Beds:
- 4
- Lot size:
- 0.22 Acres
- Year built:
- 2022
- Baths:
- 3.00
- MLS#:
- O6232206
- Subdivision:
- Hartwood Lndg
ADDITIONAL INFORMATION
Motivated sellers now offering a $10K PRICE REDUCTION and up to $5K in closing cost or rate buydown assistance with an acceptable offer package! Now is your time to act!! The well designed and well-constructed Dream Finders Avalon model is the perfect home for both family and those who love to entertain. The spacious floor plan boasts 4 bedrooms, 3 full baths with gathering space to spare. The Avalon offers a gorgeous kitchen that overlooks a massive family room and is worthy of the most particular of chefs. It features a large island perfect for prep work, upgraded cabinets, plenty of natural lighting, and a reverse osmosis system making your drinking water safer for your family! The natural light in the home is accentuated by the triple slider that leads to a more than generous covered and screened lanai. Once out on the lanai, take in the beauty of a premium lot that offers natures finest views and no rear neighbors! Upgraded landscaping, a water filtration system and pre-wired for security are just a few of the upgrades for your pleasure! The community offers multiple parks, a community pool and so much more! Schedule your showing today!
- Type:
- Single Family
- Sq.Ft.:
- 3,556
- Status:
- Active
- Beds:
- 5
- Lot size:
- 0.14 Acres
- Year built:
- 2019
- Baths:
- 4.00
- MLS#:
- O6232432
- Subdivision:
- Johns Lake Lndg Ph 4
ADDITIONAL INFORMATION
Welcome to this stunning 5-bedroom, 4-bathroom residence, built in 2019, spans an impressive 3,556 square feet. Enjoy the little luxuries! This home features a water softener for softer skin, shinier hair, and sparkling clean appliances, no more hard water headaches, Endless hot water on demand it also features a tankless water heater, meaning no more cold showers or running out! Enjoy energy savings & constant hot water. SOLAR PANELS, which will greatly reduce the electric bill. Step inside to be greeted by an open and airy floor plan, abundant natural light. Beautiful kitchen, equipped with stainless appliances, 42-inc cabinets, tile backsplash, spacious walk-in butler pantry, flows seamlessly into the spacious living and dining areas, making it ideal for both entertaining and everyday living.The master suite is a true retreat, boasting a lavish en-suite bathroom with a soaking tub, a separate shower, and a large walk-in closet. Each additional bedroom offers ample space and comfort, perfect for family, guests, or a home office.Outside, enjoy covered extend screened in lanai, perfect for outdoor gatherings. The home is nestled in a eminent and serene community, which is known for its friendly neighbors, top-rated schools, and convenient access to shopping, dining, and recreational facilities. when would you like to tour this home?
- Type:
- Single Family
- Sq.Ft.:
- 2,766
- Status:
- Active
- Beds:
- 5
- Lot size:
- 0.65 Acres
- Year built:
- 1999
- Baths:
- 3.00
- MLS#:
- O6232230
- Subdivision:
- Magnolia Pointe Sub
ADDITIONAL INFORMATION
Welcome to your new home in gated Magnolia Pointe community, nestled within the esteemed Estates Chain of Lakes Residents Area. This stunning home presents an unparalleled opportunity to indulge in a lifestyle of comfort and sophistication. Boasting 4 bedrooms, a bonus/flex room and a wonderfully updated kitchen, this residence is bathed in an abundance of natural light that gracefully illuminates the open floor plan, creating an inviting ambiance throughout. The thoughtfully designed split floor plan ensures privacy and tranquility, with the master suite offering a serene retreat from the secondary bedrooms. With a 3-car garage providing ample space for vehicles and storage, convenience meets elegance at every turn. Step outside to your own private sanctuary, where over half an acre of space accommodates a sparkling pool and soothing spa, offering the perfect setting for relaxation and entertainment. As if that weren't enough, the property's impressive amenities include a boat ramp, dock, playground, and tennis courts, ensuring that every day is filled with opportunities for recreation and enjoyment. With its exquisite design, desirable amenities, and exclusive community setting, this home embodies the pinnacle of Florida living. This home is more than just a place to live – it's a lifestyle. Come and experience the perfect blend of comfort and leisure in this remarkable property.
- Type:
- Single Family
- Sq.Ft.:
- 3,237
- Status:
- Active
- Beds:
- 4
- Lot size:
- 0.27 Acres
- Year built:
- 2004
- Baths:
- 4.00
- MLS#:
- G5085583
- Subdivision:
- Bent Tree
ADDITIONAL INFORMATION
Property Is Currently Leased, Lease Expires 8/31/2025 Welcome to your dream home! This spacious and immaculate two-story, two-car garage residence features 4 bedrooms and 3.5 bathrooms, combining modern comfort with timeless elegance on a 85ft x 139ft lot. Brand new A/C systems installed 7/2023. From the moment you step through the French doors, you'll be captivated by the open 3,237sqft floor plan with stunning details throughout. The expansive main level showcases beautiful tile flooring, recessed lighting, and crown molding, creating an inviting atmosphere perfect for both relaxing and entertaining. The elegant family room, with its high ceilings serves as a central gathering space, seamlessly flowing into the dining and kitchen areas. The gourmet kitchen is a chef’s delight, featuring 42-inch wood cabinets, granite counters, a large island, stainless steel appliances, a breakfast bar, and a stylish design. Upstairs, plush carpeting ensures comfort in each of the well-appointed bedrooms. The primary suite is a true retreat with a generous walk-in closet, his and hers sinks, a garden tub, and a separate spacious tiled stand in shower. Each bedroom includes its own walk-in closet, offering ample storage. Additional highlights include an inside laundry room with a utility sink, elegant chandeliers , window treatments and blinds, ceiling fans for added comfort, and a pristine pavered back patio with spacious yard and no rear neighbors for added privacy. Located in a desirable area close to shopping plazas, hospitals, and entertainment options, this home offers both convenience and luxury. Property Is Currently Leased, Lease Expires 8/31/2025: Don't miss out on the opportunity to own this exceptional property—schedule your showing today!
$499,500
3299 Saloman Lane Clermont, FL 34711
- Type:
- Single Family
- Sq.Ft.:
- 2,433
- Status:
- Active
- Beds:
- 4
- Lot size:
- 0.21 Acres
- Year built:
- 2009
- Baths:
- 3.00
- MLS#:
- O6231893
- Subdivision:
- Heritage Hills Ph 02
ADDITIONAL INFORMATION
Welcome to Heritage Hills a sought after 55 plus community! Looking for a spacious home on a nice lot? NEW ROOF coming soon! PRICE IMPROVEMENT! This 4 bedroom and 3 bath home includes a 2 car garage and a separate 1 car garage which is great for storage and a golf cart! Upon entering you will notice the covered front porch and beautiful etched stain glass front door and transom. This home is warm and welcoming with lots of windows and soaring ceilings! The formal living and dining room is spacious and flows nicely to the kitchen/family room area. The kitchen includes a built in desk area, breakfast bar, lots of cabinets, breakfast nook and granite countertops. The open floor plan is perfect for entertaining. There is a guest bedroom and full bath off the family room with access to the yard. The primary bedroom is spacious and includes a walk in closet, dual sink countertop, large walk in shower, and linen closet. The additional 2 bedrooms and full bath are off the living room along with the laundry room. Great split bedroom plan for guests. The screened extended lanai is the perfect place to relax and enjoy the outdoors with lots of privacy and no rear neighbors. There is a whole house water softener that stays along with the washer and dryer.Heritage Hills amenities include a heated pool and spa, pickle ball, tennis, basketball, bocce ball, shuffleboard, clubhouse with planned activities, lots of clubs to join, fitness center, art and crafts room, billiard room, card room and ballroom for holding events. Exterior is painted every 5-6 years and yard maintenance is included in the HOA fee! There is a 5 mile walking trail around the community. Call today for your private showing!
- Type:
- Single Family
- Sq.Ft.:
- 2,412
- Status:
- Active
- Beds:
- 4
- Lot size:
- 0.22 Acres
- Year built:
- 1999
- Baths:
- 3.00
- MLS#:
- O6232359
- Subdivision:
- Magnolia Pointe Sub
ADDITIONAL INFORMATION
Motivated Seller. Just reduced the price to sell! Custom home in guarded, gated and private Magnolia Pointe! Pulling into the neighborhood through the guard gates you immediately feel safe and secure of where you live. From the moment you pull into the cul-de-sac, the home welcomes you and gives you sense of pride. From the fountain in the front walkway, to the 8' wooden double doors, to the inviting landscaping and entering the home your eyes are pulled upward along the soaring columns to the 22' ceilings filled with natural light from the tall, arched windows. Ceramic inlays decorate the foyer and kitchen floors while wood laminate dresses the dining room and sitting room. The sitting room invites you into the room to read, relax with a glass of wine, and feel at peace. The family room is open to the kitchen and nook and is flanked by a classic oak staircase banister and spindles. The screened patio offers a space to dine and enjoy the great Florida weather. Even the sliding glass doors collapse into the wall opening the entire family room to the patio. A gas stove anchors the kitchen while 42" wood cabinets topped with crown-molding and a beveled-edge countertop bring a feeling of class to the kitchen . Upstairs the master suite offers his and hers closets, dual vanities, a walk-in shower, a soaking tub, and a balcony. On Clear nights, fireworks from Magic Kingdom can be seen. The 2nd and 3rd bedrooms share a bathroom at the end of the hall. The 3rd bedroom also has a balcony opening on the front of the home, giving light and a special feeling to this room. The 4th bedroom and 3rd bathroom are downstairs ready for your creative ideas for the space. The home is only 1 block from the community pool and the backyard is shaded with mature oaks. Other neighborhood amenities include a boat ramp on John's Lake, tennis courts, basketball, and a playground! Close to shopping, the turnpike, and in a great school zone. Come see and feel this wonderful home!
- Type:
- Single Family
- Sq.Ft.:
- 1,468
- Status:
- Active
- Beds:
- 3
- Lot size:
- 0.21 Acres
- Year built:
- 2002
- Baths:
- 2.00
- MLS#:
- G5085712
- Subdivision:
- Spring Valley Ph I Sub
ADDITIONAL INFORMATION
Spring Valley, nestled between HWY 27 and Lake Minnehaha, is just minutes from a movie theater, schools, churches, hospital, restaurants, and only 8 minutes from Waterfront Park Beach and 20min to 192 attractions and Disney World. Community Charm: Enjoy curving streets with mature trees perfect for daily jogs, and explore Historic Downtown Clermont. Take a scenic bike trip to Downtown Winter Garden via the West Orange Trail along Lake Minneola. Family-Friendly Town: With numerous parks and community events, Clermont is perfect for family and friends to gather and enjoy. This home features public sewer and natural gas, with a very reasonable HOA $389.00 a year. Formal Dining Room, screened patio. Call for a showing/preview of this home.
- Type:
- Single Family
- Sq.Ft.:
- 1,864
- Status:
- Active
- Beds:
- 4
- Lot size:
- 0.32 Acres
- Year built:
- 2024
- Baths:
- 2.00
- MLS#:
- O6230471
- Subdivision:
- Village Green Pt Rep Sub
ADDITIONAL INFORMATION
MOTIVATED SELLERS OFFERING $5,000 CLOSING COST CREDIT!!! Welcome to your new dream home, where elegance meets tranquility in the heart of Clermont. This stunning golf course property offers 4 spacious bedrooms and 2 luxurious bathrooms, designed to provide unparalleled comfort and convenience. The master suite is a serene retreat, featuring bay windows and a sumptuous jacuzzi tub for ultimate relaxation. Step inside and be captivated by the exquisite porcelain floors that flow seamlessly throughout the entire home. The kitchen is a chef’s delight, boasting sleek quartz countertops and a top-of-the-line stainless steel appliance package that invites culinary creativity. Imagine starting your day with a peaceful coffee on the back porch, overlooking lush fairways and watching golfers perfect their swing. With a low HOA fee of just $150 annually, you’ll relish the rare blend of small-town charm and big-city conveniences. Only 6 minutes from the vibrant downtown Clermont, you’ll have easy access to fantastic restaurants, shopping, and entertainment. And don’t miss the breathtaking sunsets and the tranquil beauty of Lake Mineola, just a stone’s throw away. Embrace a lifestyle of comfort, elegance, and serenity in this remarkable home. Welcome to the best of both worlds!
- Type:
- Other
- Sq.Ft.:
- 1,503
- Status:
- Active
- Beds:
- 2
- Lot size:
- 0.18 Acres
- Year built:
- 2015
- Baths:
- 2.00
- MLS#:
- G5085495
- Subdivision:
- Heritage Hills
ADDITIONAL INFORMATION
Come live the resort style life you deserve! You willl love the Mediterranean-inspired design of Heritage Hills! Step into this immaculate 2 bedroom, 2 bath villa-home and bring your imagination to convert the flex room into a music room, craft room, game room, hobby room, you name it. Bathed in sunlight, this end-unit is nestled far from access roads and road noise. Enjoy a large private back area where you can relax and enjoy your evening in the enclosed screened lanai or morning coffee with a fall breeze. The kitchen offers granite counters, ample cabinet space and pantry as well as stainless steel appliances. Laundry facilities are provided in house. Baths are tiled; the master bedroom ensuite bathroom has a walk-in shower and a convenient massive walk-in closet. The HVAC unit is just 2 years old and under warranty. This is 55+ active community with a plethora of amenities and services. The community offers a heated pool and spa, tennis court, pickleball, basketball courts, shuffleboard, bocce courts and more! The clubhouse houses a fitness center, a grand ballroom, a craft room, and even a library. Weekly entertainment and activities are offered, and there are many common-interest groups to choose from. Let’s not forget the 5-mile walking trail perfect for your daily walks or runs. The HOA also includes lawn and shrub maintenance, annual mulching, and painting of exterior every 6 years and meticulous maintenance of the common areas. Conveniently located within minutes from major highways, yet private. Supermarkets, restaurants, shopping centers and medical facilities are nearby. Clermont Downtown is a short drive where one can enjoy its shops, breweries, restaurants, farmer’s markets, bicycle paths and waterfront activities. Access to Florida’s beaches is convenient; and it’s a short distance to Disney and Orlando attractions!
$595,000
11415 Harder Road Clermont, FL 34711
- Type:
- Single Family
- Sq.Ft.:
- 1,537
- Status:
- Active
- Beds:
- 3
- Lot size:
- 0.32 Acres
- Year built:
- 1977
- Baths:
- 2.00
- MLS#:
- G5084951
- Subdivision:
- Shorewood Park
ADDITIONAL INFORMATION
One or more photo(s) has been virtually staged. JUST LISTED - DIRECT WATERFRONT HOME ON THE CLERMONT CHAIN OF LAKES! If you have been dreaming of living on the Clermont Chain of Lakes, this is your opportunity. This freshwater, canal front home features a spacious open layout with 3 bedrooms, 2 bathrooms and beautiful waterfront views from the main living areas. The master suite is complete with a large walk in closet, and an en suite bathroom with dual sinks, private water closet and a spacious shower. The large open kitchen is highlighted by upgraded custom cabinetry, Corian countertops, under cabinet and recessed lighting, a cabinet pantry, and is open to the living room where you'll enjoy a cozy wood burning fireplace. The expansive dining space off the kitchen gives you a front row seat to the beautiful canal through wall to wall windows. Glass sliding doors lead you to the HUGE outdoor entertaining area where you'll find a spa and heated swimming pool. Other extras include a just installed NEW ROOF 2024, New Exterior Paint, Oversized 600+ sq ft garage, irrigation system, rain gutters, and a seawall. Love the lake life? Get around town by boat! This property features a shared boathouse with your own dedicated boat slip. An approximate 7 minute boat cruise will take you to the Cypress Cove Marina, a 20 minute cruise will get you to downtown Clermont's waterfront park, shopping, entertainment, and restaurants like the Salt Shack, and a scenic 25 minute cruise will lead you to either the popular Lake Minneola Tiki Bar, or to Lake Louisa State Park. This is a rare opportunity for peaceful Chain of Lakes living without the restrictive covenants or fees of a Homeowners Association. Contact me for your private tour of this beautiful waterfront Florida home.
$354,999
3921 Doune Way Clermont, FL 34711
- Type:
- Single Family
- Sq.Ft.:
- 1,532
- Status:
- Active
- Beds:
- 2
- Lot size:
- 0.12 Acres
- Year built:
- 1997
- Baths:
- 2.00
- MLS#:
- G5085389
- Subdivision:
- Brighton At Kings Ridge Ph Ii
ADDITIONAL INFORMATION
**PRICE REDUCTION** Welcome to this newly remodeled Kent model with 1532 square feet located in the golfing community of Kings Ridge. As you walk up the sidewalk notice the extra-large front porch. It is a welcome place to relax and watch the sunset or to view the many golf carts and friendly neighbors passing by. You will be impressed with the porcelain tile flooring throughout the whole house including floor baseboard. This popular model features a large eat in kitchen with stainless appliances and gorgeous Cherry wood kitchen cabinets with crown molding and satin nickel pulls. Beautiful Granite countertops with under mount sink. The primary bedroom is spacious with a slanted vaulted ceiling and an oversized closet. From the bedroom walk into the personal use space, with a separating privacy door leading one into the shower and a new chair height commode. From the personal use area with a single sink, enter the closet big enough plus room to store your luggage! The primary bedroom has sliding glass doors out to the back lanai which is huge; 22 feet long by 10 feet wide. This area has enclosed sliding windows with screens to enjoy the breezes. This fantastic model has a split bedroom floor plan that features vaulted ceilings in all the bedrooms plus a second full bath with tub and shower for maximum privacy for visitors. One of these rooms may be used as a den/office. 2 car garage. New roof in 2015. This home has been well-cared for and updated as needed. One special feature is the whole house water treatment / softener system located in the garage. Welcome home to Kings Ridge—where life begins at 55.
- Type:
- Condo
- Sq.Ft.:
- 900
- Status:
- Active
- Beds:
- 2
- Lot size:
- 0.03 Acres
- Year built:
- 1984
- Baths:
- 2.00
- MLS#:
- O6230933
- Subdivision:
- Lake Minneola Condo
ADDITIONAL INFORMATION
WOULD YOU LIKE TO SEE AMAZING SUNSETS EVERY EVENING? Look no further! 2/2 multi-unit condo overlooking Lake Minneola/Chain of Lakes and the Rails to Trails. This quaint condo has updated laminate flooring, brand new carpet and paint throughout. Enjoy living in the historic downtown Clermont and waterfront park activities. Triathalons, public walking/biking trails, public fishing and Boat ramp downtown festivities such as the Farmers Market, wine walks, shopping and much more. Short Term Rental - 3 months is allowed.
- Type:
- Single Family
- Sq.Ft.:
- 2,326
- Status:
- Active
- Beds:
- 4
- Lot size:
- 0.13 Acres
- Year built:
- 2024
- Baths:
- 3.00
- MLS#:
- O6230927
- Subdivision:
- Waterbrooke Phase 6
ADDITIONAL INFORMATION
Under Construction. Washer, Dryer & Refrigerator Now Included! This Redwood floorplan offers a thoughtfully designed 2-story living with 4 bedrooms, 3 baths and a 2-car garage. A walk-in pantry enhances the open, flowing space and connectedness of the executive kitchen and dining area. The owner’s suite has a large walk-in closet and linen storage. A loft offers even more flexible living space. Outside, a welcoming lanai encourages outdoor entertaining. This home is situated in a great location, where you’ll find aa gated community with completed amenities near excellent schools, major roadways and the Winter Garden Lifestyle. Don't miss out on this opportunity to own a beautiful new construction home. Visit the Mattamy Homes - Waterbrooke sales center today!

Clermont Real Estate
The median home value in Clermont, FL is $424,100. This is higher than the county median home value of $358,200. The national median home value is $338,100. The average price of homes sold in Clermont, FL is $424,100. Approximately 62.35% of Clermont homes are owned, compared to 25.13% rented, while 12.52% are vacant. Clermont real estate listings include condos, townhomes, and single family homes for sale. Commercial properties are also available. If you see a property you’re interested in, contact a Clermont real estate agent to arrange a tour today!
Clermont, Florida 34711 has a population of 41,562. Clermont 34711 is more family-centric than the surrounding county with 32.44% of the households containing married families with children. The county average for households married with children is 23.98%.
The median household income in Clermont, Florida 34711 is $69,930. The median household income for the surrounding county is $60,013 compared to the national median of $69,021. The median age of people living in Clermont 34711 is 42 years.
Clermont Weather
The average high temperature in July is 92.1 degrees, with an average low temperature in January of 46.2 degrees. The average rainfall is approximately 51.5 inches per year, with 0 inches of snow per year.


