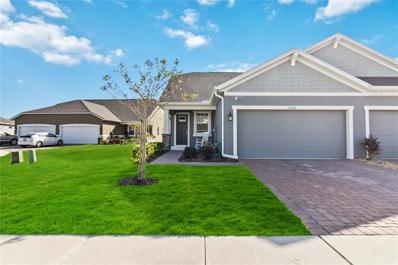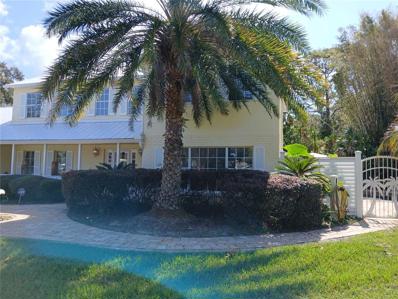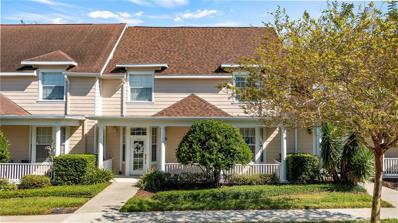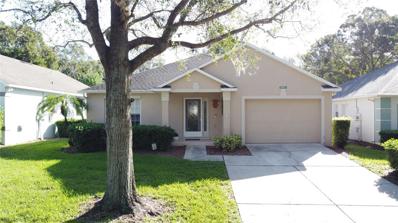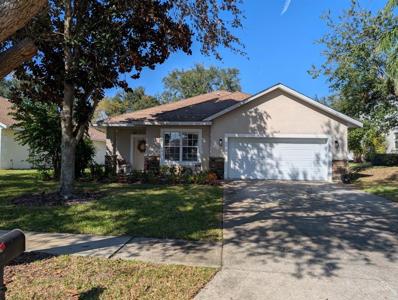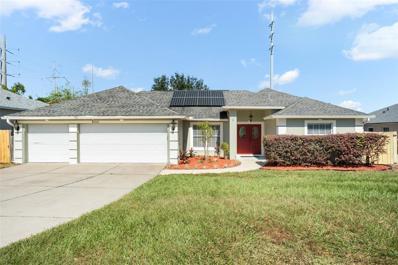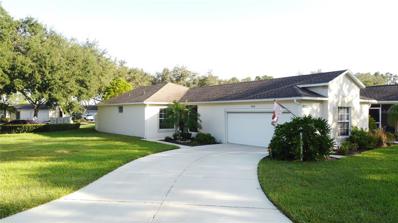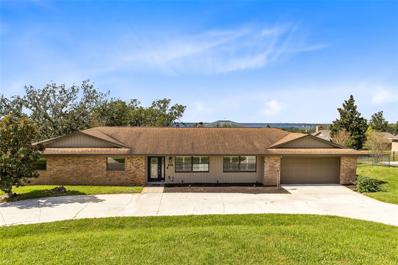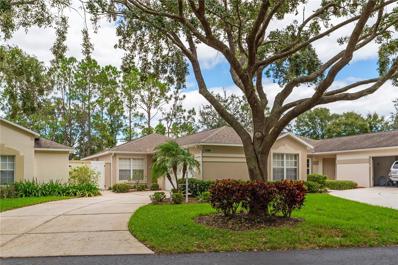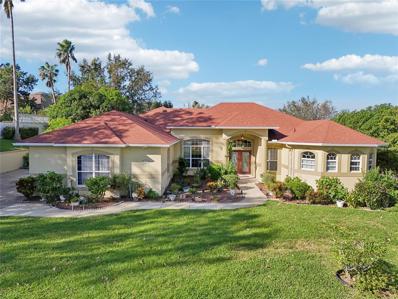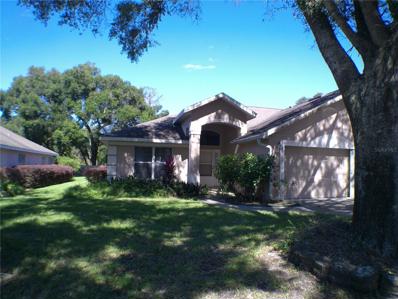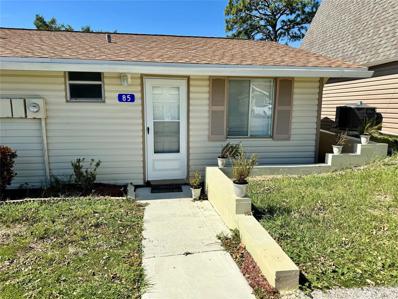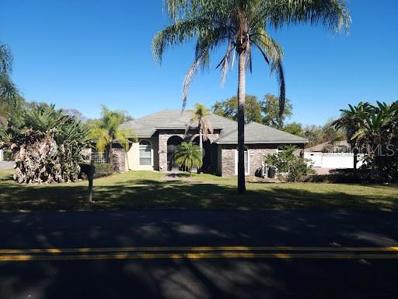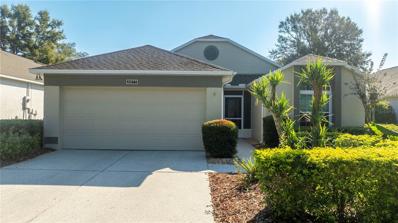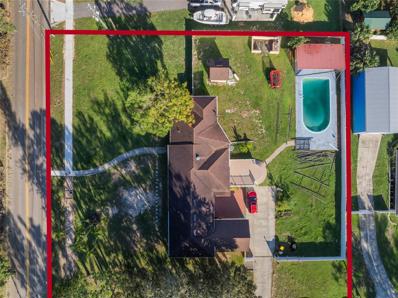Clermont FL Homes for Sale
- Type:
- Other
- Sq.Ft.:
- 1,890
- Status:
- Active
- Beds:
- 3
- Lot size:
- 0.22 Acres
- Year built:
- 2023
- Baths:
- 3.00
- MLS#:
- G5088700
- Subdivision:
- Waterbrooke Ph 4
ADDITIONAL INFORMATION
WELCOME TO YOUR DREAM HOME. THIS BEAUTIFUL 3/3 VILLA OFFERS LAMINATE FLOORING THROUGHOUT THE FIRST FLOOR. ENJOY THE OPEN FLOOR PLAN, THE KITCHEN HAS STAINLESS STEEL APPLIANCES AND QUARTZ COUNTER TOPS WITH A LARGE FOOD PANTRY. THE KITCHEN OPENS TO THE LIVING ROOM AND DINING ROOM AREA WITH VIEWING THE OUTSIDE MANICURED BACKYARD. THERE ARE TWO SPLIT BEDROOMS ON THE FIRST FLOOR, THE MASTER BEDROOM HAS CARPET AND OFFERS A BATHROOM WITH DUAL SINKS AND A WALK IN SHOWER. THE SECOND BEDROOM IS CARPETED AND A FULL BATHROOM NEXT TO IT. THE SECOND FLOOR IS FULLY CARPETED WITH A LARGE LOFT, BEDROOM AND FULL BATHROOM. DO NOT MISS THIS OPPORTUNITY TO ENJOY VILLA STYLE LIVING IN WATERBROOK. THIS COMMUNITY OFFERS A DOG PARK, FITNESS CENTER AND POOL. THE HOA MAINTAINS YOUR LAWN AND IRRIGATION SYSTEM AS WELL AS MAINTENANCE EXTERIOR, MAINTENANCE ON GROUNDS, PEST CONTROL, AND MUCH MORE. COME DROP YOUR BAGS AND ENJOY ALL IT OFFERS. MAKE THIS YOUR HOME.
$1,300,000
15733 Tower View Drive Clermont, FL 34711
- Type:
- Single Family
- Sq.Ft.:
- 2,612
- Status:
- Active
- Beds:
- 4
- Lot size:
- 0.38 Acres
- Year built:
- 1984
- Baths:
- 3.00
- MLS#:
- G5088752
- Subdivision:
- Crystal Cove
ADDITIONAL INFORMATION
If you want to enjoy the lake, here ya go....It's tucked away in the Clermont area, as a hidden Gem. This house is on a dead end canal leading out to Lake Minneola in Clermont, with only 1 house between it and the lake. 2 story, on a cul d sac. Upon entry downstairs you have a big dining room, large foyer, living room to the right. Straight ahead, massive kitchen with huge island, large family room off kitchen to your right. spacious laundry room off kitchen at the other end, with a 1/2 bath. Upstairs is your bedrooms. Large master bedroom w/bath, big walk in closet, a 2nd bedroom almost as big as master w/joining hall bath. Then 2 other bedrooms. French doors off family room to big screened in/back porch with pavers inside. Huge pool area w/pavers. Gazebo type area over the canal, along with another open style deck over the canal. Look down the canal you can see Lake Minneola. Detached shed w/garage door on the property, besides 2 car garage. (Owner will need 60 days after closing to vacate the premises please)
- Type:
- Townhouse
- Sq.Ft.:
- 2,421
- Status:
- Active
- Beds:
- 3
- Lot size:
- 0.09 Acres
- Year built:
- 2006
- Baths:
- 3.00
- MLS#:
- O6252349
- Subdivision:
- Yacht Club Ph 02
ADDITIONAL INFORMATION
Beautiful and spacious townhome in the heart of Clermont. Over 2,400 square feet with three large bedrooms plus bonus room and three baths. This home has been meticulously maintained and cared for. It includes updates such as roof in 2022, an air-conditioning unit in 2024, rain gutters with leaf shields in 2022, all appliances beside dishwasher in 2022 and plantation shutters. You are greeted by the inviting front porch where you can sit in a cozy chair and watch the beautiful sunsets. The living and dining area is huge and has lots of recessed can lighting, and a beautiful built-in window seat with storage for a nice cozy reading spot. The kitchen has a ton of cabinets and a big pantry and center island. Newer stainless appliances and a custom corner table with chairs and a bench with storage underneath. A fabulous place to gather for a meal with family and friends. The large primary bedroom has high ceilings, plantation shutters and a large walk-in closet with a dresser. The primary bath is large and bright with a soaking tub, two vanities and a walk-in tile shower. The two secondary bedrooms are large and are joined by a Jack-n-Jill bath. One bedroom also has a large bonus room attached. Great for a playroom, nursery, more storage or really just about anything. This home has an abundance of storage space and an extra-large two-car garage attached. This beautiful, move-in ready home is just across the street from Lake Minneola and South Lake Bike Trail. A short distance to Clermont's Waterfront Park where all festivals, marathons and triathlons are held. The community offers beachfront and a dock on Lake Minneola, part of the Clermont Chain of Lakes. The HOA covers all exterior maintenance, painting of the buildings every six years, termite control and the community pool. Short distance from the vibrant and ever-growing area of downtown Clermont. Enjoy all the shops, music, festivals, restaurants and pubs that Clermont has to offer. along with the farmers market on Sunday mornings. You are also just minutes from Publix, pharmacies, hospitals, theaters, and large chain department stores and restaurants. See this extraordinary home and community.
- Type:
- Single Family
- Sq.Ft.:
- 2,540
- Status:
- Active
- Beds:
- 4
- Lot size:
- 0.27 Acres
- Year built:
- 2005
- Baths:
- 3.00
- MLS#:
- S5114559
- Subdivision:
- Bent Tree Ph Ii Sub
ADDITIONAL INFORMATION
Look no further, welcome to you new home!. This immaculate two story home is located in the community of Bent Tree in the heart of Clermont close to shopping, restaurants, hospital. This 4 bedrooms 2 1/2 baths is moving ready with new roof (2023) newer HVAC system, wood like ceramic tiles and luxury vinyl floors throughout entire house. The open floor plan boast an upgraded kitchen with wood cabinets, granite countertops, stainless steel appliances, spacious family room and breakfast nook. The amazing views from all the rooms witch brings in the natural light to make this house bright and airy. The first floor includes the Owners suite with double walking closet, large double sink vanity, soaking tub and separate walk in shower and a large linen/storage shelving closet. You will also find the formal dining room and formal living the an amazing view thru the sliding doors that connects to the outdoor cover porch. The back yard has a mature landscaping that includes fruit trees like avocado, guava, bananas, guanabana etc. As part of the fist floor you also have a Powder room, laundry and 2 car garage. On the second floor you find all the other 3 spacious bedrooms and guest bath all with luxury vinyl wood like floors. Must see. Call us to reserve your private showing.
- Type:
- Single Family
- Sq.Ft.:
- 1,350
- Status:
- Active
- Beds:
- 2
- Lot size:
- 0.14 Acres
- Year built:
- 1996
- Baths:
- 2.00
- MLS#:
- G5088375
- Subdivision:
- Kings Ridge
ADDITIONAL INFORMATION
Very rare Devon model with private back yard. Home has 1350 SF, 2 BD/2 BA, 1 1/2 car garage and additional screen enclosure in back. Roof was replaced in Oct 2015. The kitchen area now has a window opening to the Living/Great room area which makes for a more open floor plan. A solar tube has been installed in the kitchen area. The original Family room on the floor plan. is now the Dining room. Laminate flooring was installed in the front Living /Great Room area and also the Dining room. Levolor style blinds added throughout the home. The 2nd Bathroom has been remodeled. There is a separate laundry room off the kitchen (washer & dryer remain). The Primary bath has a walk in shower. Buyer will have first opportunity to purchase the golf cart. Home comes with a transferrable Stark termite bond. Located in Kings Ridge which is a 55+ gated golf community in Clermont FL. Enjoy the Kings Ridge Royal life style in the multimillion $ clubhouse with 3 heated pools, spas, tennis & pickle ball courts, billiards, shuffle board, shows, Bingo, cards and clubs galore. The monthly maintenance fees include: lawn maintenance including trimming of shrubs, care of irrigation system & irrigation water, Spectrum for internet & cable TV, maintenance of roads and outside painting of home every 7 years. Take your golf cart to the Kings Ridge Plaza where you can do your grocery shopping, banking or dine out..
- Type:
- Single Family
- Sq.Ft.:
- 2,143
- Status:
- Active
- Beds:
- 4
- Lot size:
- 0.21 Acres
- Year built:
- 2004
- Baths:
- 2.00
- MLS#:
- O6248983
- Subdivision:
- Palisades Ph 02b
ADDITIONAL INFORMATION
Come tour this well appointed single-story home, located on a canopy lined street in the picturesque community of Palisades. This home offers open living areas for easy entertaining. Upon entering the home, you will find new gray wood-look ceramic tile that flows throughout the main living areas. An open Dining Room/Living Room combination offers ample space to host family gatherings or parties with friends. Directly behind the formal living area is the recently updated Kitchen. This room features a completely new stainless steel appliance package, refaced wood cabinets, new Kraus sink and trash compactor as well as a custom designed quartz countertop featuring a large peninsula to enjoy meals. Any chef would be pleased with the double door pantry, and plenty of counterspace for meal prep. Partake in an evening libation to relax? This Kitchen has two storage options for your wine collection. The island features a wine rack and directly behind it, you will find a wine refrigerator. The main refrigerator features a craft ice maker for your high-ball drinks.The Great Room flows directly onto a screened lanai where you can enjoy the beautiful Florida weather. Dine”al fresco” in the comfort of this space or curl up with a book. The Owner’s Retreat sits off the back of the house as well, and has its own private door to access the screened lanai. This Primary Bath offers a spa like bathroom with a walk-in shower and garden tub. Are you a shopper? No need to worry about your shoe collection, the Owner’s Retreat also features and oversized walk-in closet! Most light fixtures throughout the home have been updated. The Guest Bath has new wallpaper and fixtures that have been added to give it a custom look. AC unit is 3 years old. This home is conveniently located close to Florida theme parks, golf courses, shopping, and restaurants. Schedule your appointment today to see this charming home.
- Type:
- Townhouse
- Sq.Ft.:
- 1,602
- Status:
- Active
- Beds:
- 3
- Lot size:
- 0.05 Acres
- Year built:
- 2019
- Baths:
- 3.00
- MLS#:
- S5114539
- Subdivision:
- Waterbrooke
ADDITIONAL INFORMATION
Welcome to your dream home in the charming community of Waterbrooke, in Clermont! This stunning corner-lot townhouse offers 3 spacious bedrooms, 2.5 bathrooms, and a well-thought-out layout perfect for families or anyone seeking comfort and style. The modern kitchen comes fully equipped with all appliances, making it move-in ready. Upstairs, you’ll find a beautiful terrace that invites you to unwind while enjoying scenic community views. Located in the heart of a family-friendly, amenity-rich neighborhood, this home combines convenience with a welcoming atmosphere. Don’t miss the opportunity to make it yours—schedule a viewing today!
- Type:
- Single Family
- Sq.Ft.:
- 2,074
- Status:
- Active
- Beds:
- 3
- Lot size:
- 0.24 Acres
- Year built:
- 2002
- Baths:
- 2.00
- MLS#:
- O6252326
- Subdivision:
- Louisa Pointe Ph V Sub
ADDITIONAL INFORMATION
**This property qualifies for a closing cost credit up to $3,700 through the Seller’s preferred lender.**Welcome home to this 3-bedroom, 2-bathroom home located in the Louisa Pointe community of Clermont. Tucked up at the back of the neighborhood this pool home provides space for the whole family sitting on almost ¼ of an acre with a 3-car garage. Make your way inside to find the formal living and dining room at the front of the home. This split floorplan features the primary suite to the right with French doors leading out back and the ensuite through the arched entry with a soaking tub as the focal point of the room. At the back of the home, you’ll find the open concept kitchen overlooking the family room. Vaulted ceilings elevate this space with oversized windows drawing in the natural light. Through the hall are the remaining 2 bedrooms with full bathroom in between. Step out back to your covered patio extending out to the new screened in pool enclosure. Grab your favorite float and lounge all weekend long in the privacy of your own home with the fenced yard surrounding. Recent upgrades include new insulation, new hot water heater, new carpet in bedrooms, new exterior and interior paint, roof and AC are 6 years old, solar is paid off, and septic has been recently pumped and has a new filter. Located near the Clermont Chain of Lakes and Lake Louisa State Park, outdoor adventures await. Just minutes from Highway 27, Disney, downtown Clermont for the farmers market, festivals, shopping, and dining. Schedule your private showing today!
- Type:
- Single Family
- Sq.Ft.:
- 1,200
- Status:
- Active
- Beds:
- 3
- Lot size:
- 0.25 Acres
- Year built:
- 2001
- Baths:
- 2.00
- MLS#:
- O6252460
- Subdivision:
- Minneola Edgewood Lake North Tr A
ADDITIONAL INFORMATION
JUST REDUCED !!!!Don't miss out on this great opportunity! A cozy single family home , located on an oversized corner lot and in an established community of Clermont with NO HOA . It consists of 3 bedrooms/2 bathrooms, inside utility/laundry room , 2 car garage with a side entry for easy access; fenced in backyard , family/Dining room combo and kitchen; The family room opens up to the kitchen and breakfast bar and dining room area; The double sliding doors leads you to the oversized covered patio and backyard, which is spacious enough for entertaining your guests and/or family gatherings. This is a great opportunity for home owners and investors alike and it is within close proximity to Clermont's water Front Park, restaurants, stores, major roadways and shopping centers.
- Type:
- Single Family
- Sq.Ft.:
- 1,224
- Status:
- Active
- Beds:
- 3
- Lot size:
- 0.23 Acres
- Year built:
- 2001
- Baths:
- 2.00
- MLS#:
- O6247711
- Subdivision:
- North Ridge Ph 02
ADDITIONAL INFORMATION
**Take advantage of a seller paid promotion. The seller will credit the buyer $6,298 towards their closing costs and prepaid items at closing, which could include a rate buy down, on any full price offer accepted by 12/31/24.**Adorable 3-bedroom, 2-bathroom home with 1,224 sqft of living space, nestled in the desirable North Ridge subdivision. Set on a spacious quarter-acre lot in the scenic rolling hills of Clermont, this home offers a split floor plan with laminate wood flooring throughout, providing both style and easy maintenance. The master bedroom offers a comfortable retreat with ample space, a walk-in closet, and an en-suite bathroom for added privacy. The additional two bedrooms are well-sized, perfect for family members, guests, or a home office, and share a full bathroom. Enjoy the convenience of an inside laundry room and relax on the screened-in patio overlooking the large backyard, perfect for enjoying the Florida weather. Recent updates include a newer roof, HVAC, and water heater, offering peace of mind for years to come. Located just minutes from shopping, dining, schools, and major highways, this home is perfect for both convenience and comfort. Don’t miss out on this great value!
- Type:
- Single Family
- Sq.Ft.:
- 1,274
- Status:
- Active
- Beds:
- 2
- Lot size:
- 0.11 Acres
- Year built:
- 2000
- Baths:
- 2.00
- MLS#:
- G5088372
- Subdivision:
- Kings Ridge
ADDITIONAL INFORMATION
This charming 2-bedroom, 2-bathroom home offers 1,274 sq. ft. of heated living space with a 2-car garage. Beautifully landscaped in 2023, the backyard is a peaceful retreat with butterfly-attracting bushes, newly installed rain gutters and privacy providing vinyl fencing. The home features numerous upgrades, including a new HVAC system and water heater (2018), new laminate flooring throughout (2022), fresh paint, and updated lighting, fans, and blinds give the home a modern feel. The kitchen features newer appliances and convenient pull-out cabinets, while the primary bath includes a new vanity/sink and both baths have new comfort height toilets. A large walk-in pantry provides extra storage, and the separate garden room leads directly to the peaceful backyard. The garage has been freshly updated with new paint, a new motorized screen, and a new garage door opener for added convenience. Whitehall residents enjoy exclusive access to the only heated pool in Kings Ridge and private tennis courts. Monthly HOA fees include lawn care, irrigation, cable, internet, road maintenance, and scheduled exterior painting, with the next painting in 2025. Kings Ridge Plaza is just a golf-cart ride away, offering easy access to shopping, dining, and banking. Additionally, membership in the main Kings Ridge HOA is available for an extra fee, providing access to expanded community amenities.
- Type:
- Single Family
- Sq.Ft.:
- 2,622
- Status:
- Active
- Beds:
- 4
- Lot size:
- 0.26 Acres
- Year built:
- 2015
- Baths:
- 3.00
- MLS#:
- G5088465
- Subdivision:
- Pillars Landing Sub
ADDITIONAL INFORMATION
Welcome home to this move-in ready 4-bedroom, 3-bath POOL home with 2,622 sq. ft. in the Mediterranean-inspired community of Pillars Landing! Inside, a spacious split floor plan with both formal living and dining spaces framed by beautiful columns and arches awaits. Enjoy additional entertaining and gathering space with the large family room that opens to the kitchen. Chefs will feel right at home in the kitchen, with GRANITE countertops, stainless steel appliances, a breakfast bar, pantry, and an adjacent breakfast nook. The private primary suite offers a spacious bedroom and en suite bath with a double vanity, walk-in shower, corner garden tub, and a walk-in closet. One of the additional bedrooms has its own en suite bath with a door out to the pool and patio. You’ll love spending time outdoors splashing in the pool and relaxing under the covered patio. Enjoy tile throughout the main living area, a tile roof, and a great location near shopping and dining. Don’t miss the chance to make this home yours- schedule your showing today! *Aerial photo property lines are an estimate and to be verified by buyer.
- Type:
- Single Family
- Sq.Ft.:
- 2,192
- Status:
- Active
- Beds:
- 4
- Lot size:
- 0.22 Acres
- Year built:
- 1995
- Baths:
- 2.00
- MLS#:
- TB8314195
- Subdivision:
- Palisades Ph 01
ADDITIONAL INFORMATION
Just updated, one-of-a-kind location on the old 18th fairway of the former Palisades golf course, in a cul-de-sac on Lake Minneola. Zero step entry with 18 foot vaulted ceilings wash the home with natural light, from its open feel to its covered 1100 sq ft patio with custom 20x50 pool and lanai, that leads to the manicured lawn and open and private green space behind. The open plan provides great entertainment space whether you are indoors or outdoors. Four spacious bedrooms, all with fresh paint and modern luxury vinyl flooring. The Palisades offers community tennis & pickleball courts, basketball court, swimming pool, activity center/clubhouse, and a gated-private park with a boat ramp on Lake Minneola. Only 30 minutes to Disney’s back door, 5 minutes to downtown Clermont, and 14 minutes to Florida’s Turnpike. A Florida gem you can't find in any new home. Entertain and relax all year in privacy in the Gem of the Hills!
$2,275,000
13016 Shady Retreat Loop Clermont, FL 34711
- Type:
- Single Family
- Sq.Ft.:
- 4,830
- Status:
- Active
- Beds:
- 5
- Lot size:
- 0.72 Acres
- Year built:
- 2021
- Baths:
- 6.00
- MLS#:
- O6249351
- Subdivision:
- Johns Lake Lndg
ADDITIONAL INFORMATION
This luxurious two-story 2021 M/I Home is in the coveted John’s Lake Landing community. (https://media.floridahomephoto.com/13016-Shady-Retreat-Loop to see videos and 3D Matterport tour). Set on the largest lot in the neighborhood, this property combines high-end upgrades, spacious living areas, and outdoor amenities, creating a perfect lakeside retreat. Upon entering, you are welcomed by 8 foot raised panel interior doors that emphasize the home’s grand feel. The open-concept kitchen features a large island with Pietra quartz countertops and solid hardwood cabinets, along with a Samsung Bespoke Refrigerator and a custom butler’s pantry with a built-in GE microwave. For added convenience, the kitchen includes a farmhouse sink, soft-close drawers, and a pot filler, ideal for meal preparation. A GE stainless steel double oven and dishwasher complete the upscale kitchen, which also features a walk-in pantry. The living spaces are adorned with custom light fixtures and indoor and outdoor fans, while the family room features a cozy electric fireplace and 85" Samsung TV. The primary suite is a true haven, with French doors opening to a private balcony overlooking the lake complete with swings and two oversized walk-in closets. The primary bathroom includes a dual sink vanity, a waterfall shower head with four additional MOEN jets, providing a spa-like experience. Each of the five bedrooms features its own walk-in closet, with an en suite bedroom offering stunning lake views. The laundry room is equipped with a Samsung washer and dryer, along with a drop-in sink for convenience. The home also includes comfort-height toilets with new toilet seats throughout. The south-facing backyard features a saltwater pool and spa with a pool heater, surrounded by a panoramic pool cage, offering uninterrupted views. For cozy evenings, the backyard also includes an outdoor stone firepit. A 10-zone irrigation system ensures the lush landscaping remains pristine year-round. The dock includes a 20' boat slip, a double jet ski slip, and has been upgraded with solar lighting along the walkway. The dock is equipped with electric and plumbing, perfect for those who love to spend time on the water. As an added bonus, a **2020 Crest Classic Fish boat and a 2020 Seadoo GTI 170 SE Jet Ski are included in the sale with a FULL-PRICE OFFER**, making this home the ultimate lakeside living package. Additional features include a Wasatch floor safe, water filtration system with reverse osmosis, a 24-hour Safetouch Security system covering all entry points, driveway, and dock views, and floodlights at the rear of the house for added security. The home also features UV lighting in the HVAC system, energy-efficient windows, a 240-volt outlet in the garage for high-voltage equipment or an electric vehicle charger. The property includes an expansive 25-car driveway and a 5-car garage, with each garage door built to custom height standards a foot higher than standard garage doors, accommodating large commercial vehicles, boats, or trucks. The landscaping features black rubber mulch, which can last up to 10 years. Home builder's 15-year Structural Warranty is also transferrable! This home offers unparalleled luxury, security, and space, all in the serene John’s Lake Landing community while still being close to major highways, the best schools and restaurants, as well as amazing views of the Disney fireworks every night! Schedule your showing today!
$525,000
12429 Warren Road Clermont, FL 34711
- Type:
- Single Family
- Sq.Ft.:
- 2,068
- Status:
- Active
- Beds:
- 3
- Lot size:
- 0.48 Acres
- Year built:
- 1984
- Baths:
- 3.00
- MLS#:
- O6250938
- Subdivision:
- Anderson Hills Pt Rep
ADDITIONAL INFORMATION
**Price Improvement** Stunning Ranch-Style Home with Private Pool and Lake Access! Welcome to 12429 Warren Road in beautiful Clermont, Florida! This meticulously maintained 3-bedroom, 3-bathroom ranch-style home offers over 2,000 sq. ft. of comfortable living space, perfect for anyone looking to enjoy the serene surroundings of Clermont's rolling hills. Step inside to find a tastefully updated kitchen with modern finishes and wood-like vinyl flooring throughout. The spacious living areas are designed for both relaxation and entertainment. Outside, you'll love the screened-in pool and lanai, ideal for year-round Florida living. Situated on nearly a ½ acre, there's plenty of green space for your furry friends to roam. The curb appeal is second to none, with a circular driveway welcoming you home. The garage features a pull-down screen, so you can enjoy classic Florida nights without any of nature's nuisances, plus it’s equipped with an EV charger plug—one less thing to worry about for your electric vehicle needs! Best of all, this property is just blocks from Lake Minnehaha and includes private deeded lake access for all your boating and water activity needs! Don't miss this rare opportunity to own a piece of Clermont paradise!
- Type:
- Single Family
- Sq.Ft.:
- 1,892
- Status:
- Active
- Beds:
- 3
- Lot size:
- 0.14 Acres
- Year built:
- 2001
- Baths:
- 2.00
- MLS#:
- O6265766
- Subdivision:
- Clermont Highgate At Kings Ridge Ph 01 Lo
ADDITIONAL INFORMATION
GORGEOUS SUNSETS with breathtaking views of Lake Felter and a panoramic overlook of the 9th, 10th, and 11th holes on the renowned Ridge Course. This stunning home perfectly marries style with function, providing a picturesque backdrop for beautiful sunsets enjoyed from your expansive lanai. Equipped with cool-decking painted flooring and three retractable blinds, it ensures comfort while basking in the serene surroundings. Welcoming you with elegance, the driveway and entryway feature pavers, complemented by a striking leaded and beveled glass front door and side panel, creating unparalleled street appeal. Step into a meticulously-maintained interior where the living and dining areas greet you with gray sculpted carpeting and silhouette blinds. The kitchen has upgraded stainless steel, fingerprint-resistant appliances, enhanced by recessed lighting over a modern sink featuring an instant hot water faucet, Corian countertops and solid maple cabinets enriched with custom molding provide sophistication, all accentuated by a stylish backsplash and additional cabinetry above the eating area with an open view of the living and outdoor area. The seamless flow from the kitchen to the family room reveals the splendid views, while gray Pergo Luxury Vinyl Plank flooring and sliding plantation shutters add contemporary flair. The den, also featuring vinyl plank flooring and plantation shutters, offers versatility with the option of converting into a third bedroom. The second carpeted bedroom with a double closet is conveniently located next to the guest bath also with upgraded cabinetry. Retreat to the master suite, with direct access to the lanai through triple sliding glass doors equipped with plantation shutters, double closets, a walk-in closet in the master bath, and a large beveled mirror, ensuring ample space. This exceptional home is the epitome of style and convenience—ready to welcome you to an unmatched lifestyle with awe-inspiring views. The home also comes fully-equipped with a water softening system and a new roof will be installed in January 2025. Truly, this home has it all.
- Type:
- Single Family
- Sq.Ft.:
- 1,200
- Status:
- Active
- Beds:
- 2
- Lot size:
- 0.11 Acres
- Year built:
- 1999
- Baths:
- 2.00
- MLS#:
- G5088399
- Subdivision:
- Whitehall/kings Rdg Ph 2
ADDITIONAL INFORMATION
Delightful Cottage Home on Golf Course Welcome to your dream home in the 55+ gated community of Kings Ridge in Clermont, FL! This beautiful 1,200sq. ft. home boasts two bedrooms and two bathrooms with a two-car garage. Enjoy serene views right from your backyard. The screened lanai is an excellent space for relaxation. This home offers an incredible view of the golf course with a 4’ ft. fence in the back. This move-in-ready home features an open floor plan, cathedral ceilings and has been recently painted. The roof was replaced with architectural shingles in August 2014. The HVAC was replaced in May 2013 with a Carrier unit inside and out. Lanai furnishing can remain with home. This home is a member of Kings Ridge main clubhouse as well as Whitehall which offers its own private pool and tennis courts exclusively for its residents. The monthly association fees cover a wide range of essential services. These include lawn maintenance, shrub trimming, irrigation system care, cable, internet through Spectrum, road maintenance and exterior painting of the home every 7-8 years. Kings Ridge main clubhouse offers you access to exceptional amenities, including three heated pools, spas, fitness center, tennis and pickleball courts, billiards room, library, shuffleboard and a vibrant social calendar filled with shows, bingo, cards and clubs. Kings Ridge Plaza is conveniently located nearby, so you can easily access grocery shopping, banking, and dining—all by golf cart or car! Experience the Royal Lifestyle! Don’t miss this opportunity to embrace a vibrant, active lifestyle in a welcoming community. Schedule your private viewing today and step into a world of luxury and leisure! Some Photos have been virtually staged.
- Type:
- Single Family
- Sq.Ft.:
- 3,034
- Status:
- Active
- Beds:
- 4
- Lot size:
- 0.52 Acres
- Year built:
- 2002
- Baths:
- 3.00
- MLS#:
- O6250477
- Subdivision:
- Crown Pointe Sub
ADDITIONAL INFORMATION
Stunning four bedroom, three bathroom pool home with tremendous lake views! Welcome to Crown Pointe, a well established community sitting above Lakeshore Drive, and one of the most sought after chain of lakes in Florida, the Clermont chain. With shopping, dining, entertainment, and the chain of lakes just a stones throw away, this location doesn't get much better. Past the mature landscaping, breathtaking water views, and in the front door, high tray ceilings and an open and airy floor plan greets you. In front of you, a formal sitting area with views to the pool is the perfect place to pop open a book and relax. To the right, the homes gigantic master suite is situated on its own end of the home for added privacy. The master boasts his and her walk-in closets, tray ceilings, separate access to the homes office which could also be used as a gym or more storage, and private access to the pool and patio. The master bathroom is also spacious and includes his and her vanities, a large soaking tub, and an enormous walk-in shower. Back past the front door and formal dining area, you can either walk down the hall past the inside laundry room to the second bedroom with its almost private full bath, making it the perfect mother in law space, or into the kitchen and living room. The kitchen and living room are the perfect places to have family gatherings with great space for everyone. The kitchen boasts oversized finished cabinets, tile backsplash, stainless appliances with the oven being less than four months old, breakfast bar, recess lighting, large pantry, and views to the pool. The living room holds two more accesses to the pool, and the homes fireplace for those rare chilly Florida nights. Bedrooms three and four, along with bathroom three are located down the hall from the living room. These two bedrooms have good storage space. The third bathroom has a tiled shower, and direct access to the back functioning as the homes pool bath to keep wet feet and bathing suits out of the main residence. Out back, the over half acre lot, screened in pool, and patio are the perfect places to enjoy the pristine Florida weather. House updates and facts: roof 2016, Ac 2019, new garage door, septic always regularly pumped and maintained. Come make this home yours today!
- Type:
- Single Family
- Sq.Ft.:
- 1,413
- Status:
- Active
- Beds:
- 3
- Lot size:
- 0.24 Acres
- Year built:
- 1995
- Baths:
- 2.00
- MLS#:
- V4939013
- Subdivision:
- Greater Hills Ph 05
ADDITIONAL INFORMATION
Charming 3-bedroom, 2-bathroom home in the desirable Greater Hills community! This well-maintained property is freshly painted and move in ready! It features an open floor plan, perfect for comfortable living and entertaining. The spacious kitchen offers plenty of counter space and storage. Relax in the large screened-in porch at the back of the house, ideal for enjoying the Florida weather. The home also boasts a 2-car garage and a separate workshop with electricity, providing a great space for hobbies or extra storage. Enjoy community amenities like the pool, playground, and tennis courts. Conveniently located near shopping, dining, medical, and major highways! This home has a transferable warranty for the A/C Unit and the seller is offering a Home Warranty for the new owner's added peace of mind.
- Type:
- Other
- Sq.Ft.:
- 1,625
- Status:
- Active
- Beds:
- 3
- Lot size:
- 0.15 Acres
- Year built:
- 1996
- Baths:
- 2.00
- MLS#:
- G5088308
- Subdivision:
- 16th Fairway Villas
ADDITIONAL INFORMATION
Welcome home! This 3 bedroom 2 bath Villa will surprise you with how much it offers. The sought after community of Green Valley with this tucked away 55+ / 16th Fairway Villas in a cul-de-sac. 13 properties in all that share a community pool. The home offers Vaulted ceiling, laminate wood flooring and an open floor plan with several ways you can utilize the space. Spacious master bedroom with a vaulted ceiling, a walk in closet, garden tub, walk in shower and 2 sinks. No worries about storage as the home offers multiple large closets and cabinetry. Your gally kitchen with panty and a breakfast nook goes out to the laundry area. Your spacious 2 car garage with screen door that you can enjoy the fall weather with no bugs! Dinning room or can be used as another living space with sliding glass door takes you to the covered screen patio on the North side so you never need to worry about direct sun. The split floor plan allows the 2 secondary bedrooms and bath privacy also. Come visit today!
- Type:
- Other
- Sq.Ft.:
- 500
- Status:
- Active
- Beds:
- 2
- Lot size:
- 0.01 Acres
- Year built:
- 1973
- Baths:
- 1.00
- MLS#:
- O6250394
- Subdivision:
- Vacation Village Condo
ADDITIONAL INFORMATION
Vacation Village isn't just a place to live; it's a lifestyle. Residents enjoy access to Lake Louisa and the Clermont Chain of Lakes, complete with a boat ramp, fishing pier, and private beach. The community's amenities are impressive, including a recreation center, heated pool, sports courts, a playground, as well as RV and trailer parking. Enjoy this renovated charming 2-bedroom, 1-bathroom villa nestled in the gated, resort-like community of Vacation Village. Location is key, and this home is ideally situated close to Orlando's famous theme parks, Lakeridge Winery, and moments away from Historic Downtown Clermont. Shopping, dining, and entertainment options are right around the corner. Plus, the future Olympus Park, with its multi-sports facility, retail, and a professional sports arena, will be just down the road. Whether you're looking for a move-in ready primary residence, a vacation home, or a smart investment, you don't want to miss this one. The HOA covers numerous services, including Cable TV, internet, pest control, and more, along with all of the property amenities, a truly maintenance-free living experience. Act now to schedule a showing.
- Type:
- Single Family
- Sq.Ft.:
- 1,104
- Status:
- Active
- Beds:
- 3
- Lot size:
- 0.22 Acres
- Year built:
- 2002
- Baths:
- 2.00
- MLS#:
- O6245351
- Subdivision:
- Spring Valley Ph I Sub
ADDITIONAL INFORMATION
Welcome to your dream hilltop home in popular Clermont, Florida! This fantastic property might be exactly what you’re looking for. This home is bright and cheery, so prepare to fall in love! Tastefully updated, this home boasts newer double-pane sliding glass doors with dust-proof blinds that provide an abundance of natural light. The kitchen features stainless steel appliances, a modern backsplash, and tile floors. Washer and dryer are also included, making this home totally move-in ready. The floor plan is quite spacious, and the surroundings are quiet. You’ll love the privacy, as there are no homes to the rear, making the backyard extra private. The irrigation system and the fence are newer, keeping your yard private and happy. The home is equipped with natural gas, which powers the water heater. Natural gas outlets are present for the stove and dryer as well. You may also pipe the natural gas to a grill and never have to replace a propane tank again. The roof was replaced in 2020, and the AC was replaced in 2017. The backyard is large and private, perfect for outdoor gatherings. Call today to schedule a visit!
- Type:
- Single Family
- Sq.Ft.:
- 2,893
- Status:
- Active
- Beds:
- 4
- Lot size:
- 0.56 Acres
- Year built:
- 2005
- Baths:
- 3.00
- MLS#:
- G5088325
- Subdivision:
- Cashwell Minnehaha Shores
ADDITIONAL INFORMATION
Wow, this should be your new home! If you want a deeded chain of lakes access and a large 4 bedroom 3 bathroom pool home on an oversized lot then this home is for you! Upon arriving at the home you will see a large paver driveway with a big front entry enclosed porch. When you enter the home you will find a formal living room, huge family room, and an eat in kitchen. The separate den can easily be used as a home office or a 5th bedroom. The oversized owners suite offers direct access to the covered back lanai right off of the enormous pool and hot tub. The 4th bedroom is also set up as an in-law suite with its in room full bath and direct access to the pool deck. The fully fenced yard offers so much privacy. The extended paver pad off the driveway and behind the fence allows for RV, boat, trailer, and toy parking. This home includes all the appliances, a storage shed, and so much more. Additional storage is available in the attached 3 car garage. New roof in July 2024. You definitely need to see the possibilities this home offers its new owners.
- Type:
- Single Family
- Sq.Ft.:
- 1,498
- Status:
- Active
- Beds:
- 3
- Lot size:
- 0.13 Acres
- Year built:
- 2000
- Baths:
- 2.00
- MLS#:
- O6249201
- Subdivision:
- Kings Ridge
ADDITIONAL INFORMATION
Welcome to 3577 Eversholt St., located in the sought-after Kings Ridge 55+ golf community in Clermont! This immaculately kept home offers 2 bedrooms, 2 bathrooms, and a Bonus Room that can easily be used as a third bedroom or home office. The home is filled with natural light and features a beautifully upgraded kitchen with black granite countertops. Enjoy the security and peace of mind in this 24-hour guard-gated community, along with access to championship golf courses, resort-style pools, tennis courts, pickleball courts, fitness center, and a vibrant clubhouse. Perfect for those seeking an active lifestyle in a serene, well-maintained environment. Don’t miss the chance to live in one of Central Florida’s premier retirement communities! Furniture is negotiable. New Windows (2022), New Washer and Dryer (2024), A/C (2021), Water Heater (2019), Air Ducts -attic (2023), Carpet (2023), Roof (2014), Driveway X-nano covering done in 2021
- Type:
- Single Family
- Sq.Ft.:
- 2,664
- Status:
- Active
- Beds:
- 4
- Lot size:
- 0.61 Acres
- Year built:
- 1950
- Baths:
- 2.00
- MLS#:
- S5113972
- Subdivision:
- Clermont Orange Park
ADDITIONAL INFORMATION
Imagine celebrating Christmas and ringing in the New Year in the comfort of your very own new home! Picture the excitement of hosting family and friends in a space that’s entirely yours. > Charming corner lot property in Clermont boasts a generous 0.61 acres, with 2,664 square feet of living space, this home is perfect for entertainment and relaxation. Stunning views of Lake Minnehaha! You will be free to bring your boat, jet skis, RV, and other large vehicles! Recent updates include full re-piping, roof, and water heater replacement, upgraded electrical, plumbing, flooring, and bathrooms all made in 2014. The impressive salt-water pool, 10 feet deep with a dedicated bathroom area, is ideal for family fun and gatherings. Inside, you’ll appreciate the sleek tile flooring throughout—no carpet in sight! The expansive family room is perfect for movie nights or creative pursuits, while the stylish kitchen features granite countertops, a breakfast bar island, and stainless-steel appliances—all seamlessly connected to the family room and French doors leading to the huge patio. The primary bedroom is a true retreat at 17 by 18 feet, providing ample space for your furniture and a large walk-in closet for all your organization needs. The primary bath includes dual sinks, a jetted garden tub, and a spacious glass-enclosed shower. Guest bedrooms are generously sized, and crown molding add a touch of elegance throughout. The convenient laundry room comes equipped with a washer, dryer, and shelving for extra organization. Step outside onto the inviting wooden patio porch and soak in the lake views and gentle breezes. Imagine enjoying vibrant sunsets with your favorite beverage or savoring the morning sun while sipping coffee on your spacious backyard deck. The expansive fenced patio ensures your privacy, making it the perfect spot to enjoy yourself with family and friends while having barbecues and starlit gatherings. The electronic gate gives access to a long driveway leading to a detached 2-car garage and additional uncovered parking for four vehicles. Need extra storage? A block-built shed in the patio provides even more space. Enjoy easy access to major roads like 50/27 and the Florida Turnpike, taking you just 45 minutes from Orlando International Airport and all the exciting attractions, including Universal Studios and Disney. Plus, shopping centers, restaurants, and banks are just a quick five-minute drive away. *Ask me or your Realtor for details. This home is move-in ready and waiting for you to schedule your appointment today and make it yours now!

Clermont Real Estate
The median home value in Clermont, FL is $424,100. This is higher than the county median home value of $358,200. The national median home value is $338,100. The average price of homes sold in Clermont, FL is $424,100. Approximately 62.35% of Clermont homes are owned, compared to 25.13% rented, while 12.52% are vacant. Clermont real estate listings include condos, townhomes, and single family homes for sale. Commercial properties are also available. If you see a property you’re interested in, contact a Clermont real estate agent to arrange a tour today!
Clermont, Florida 34711 has a population of 41,562. Clermont 34711 is more family-centric than the surrounding county with 32.44% of the households containing married families with children. The county average for households married with children is 23.98%.
The median household income in Clermont, Florida 34711 is $69,930. The median household income for the surrounding county is $60,013 compared to the national median of $69,021. The median age of people living in Clermont 34711 is 42 years.
Clermont Weather
The average high temperature in July is 92.1 degrees, with an average low temperature in January of 46.2 degrees. The average rainfall is approximately 51.5 inches per year, with 0 inches of snow per year.
