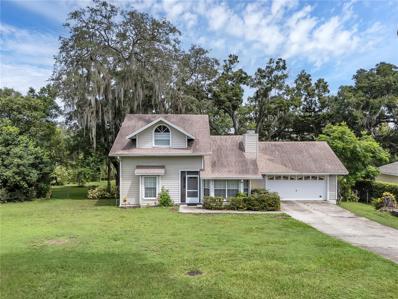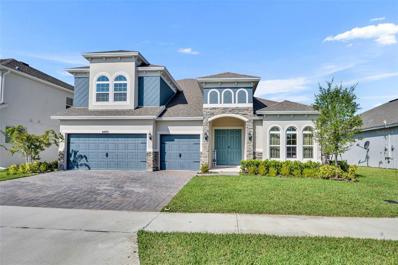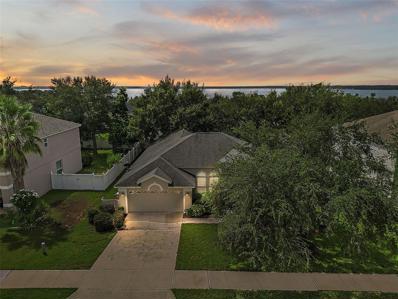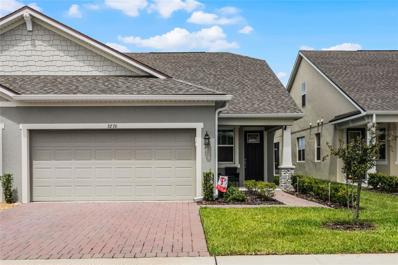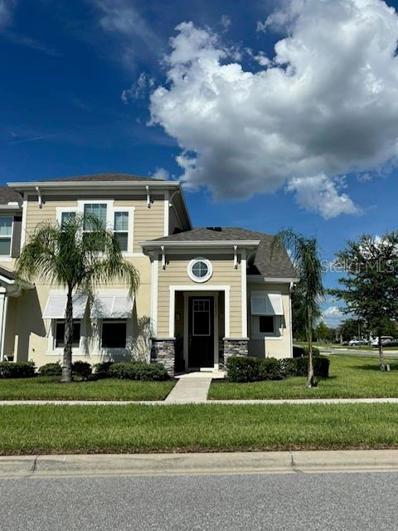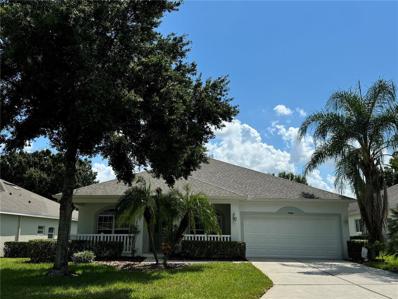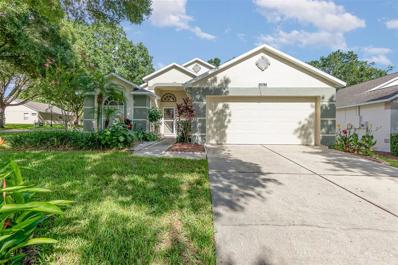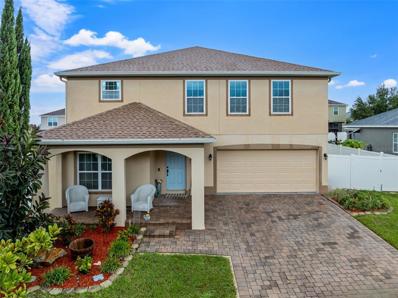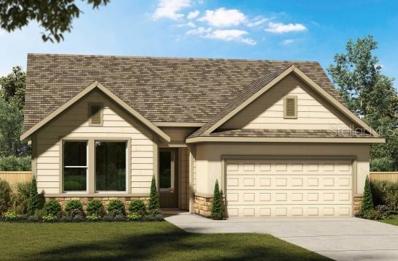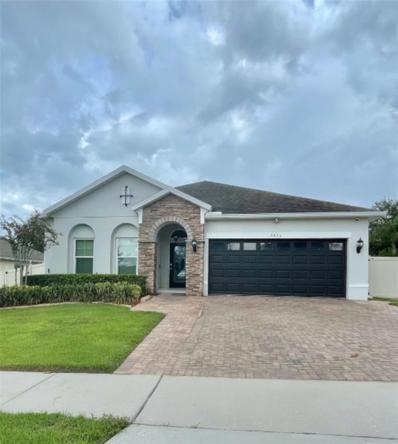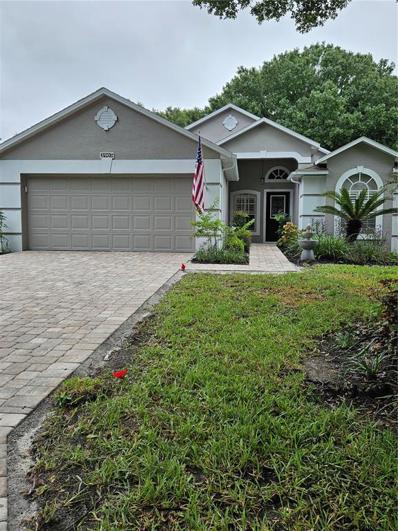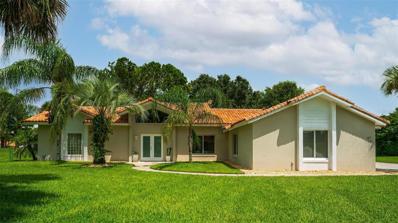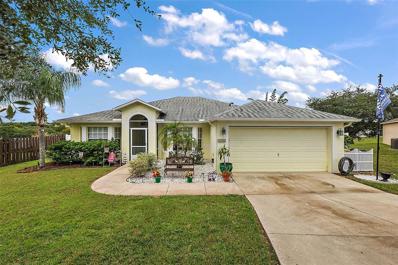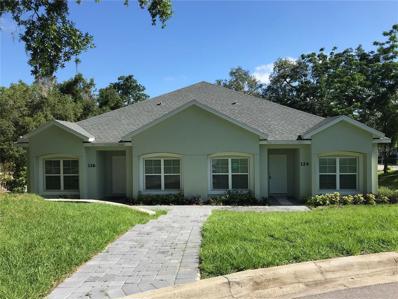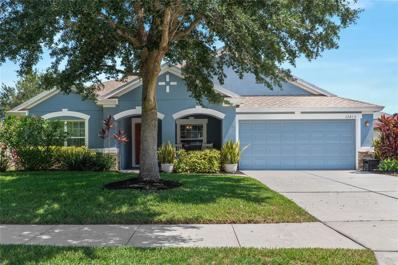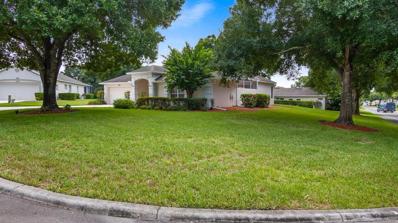Clermont FL Homes for Sale
- Type:
- Single Family
- Sq.Ft.:
- 1,276
- Status:
- Active
- Beds:
- 3
- Lot size:
- 0.26 Acres
- Year built:
- 1987
- Baths:
- 2.00
- MLS#:
- O6239853
- Subdivision:
- Clermont Sunnyside Unit
ADDITIONAL INFORMATION
Welcome to this fantastic home located in the highly desirable and convenient area of Clermont! Situated on nearly a quarter-acre lot, this property offers plenty of space to spread out and enjoy. As you step inside, you're greeted by an open and inviting layout filled with natural light, featuring a cozy fireplace, a charming bay window, and a large backyard perfect for unwinding at the end of the day. The A/C installed 2023 so even on the hottest days... you'll enjoy all the cool! Upstairs, you’ll find two bedrooms and a full bathroom, while downstairs offers a versatile bedroom that can serve as a home office or guest room. The outdoor space is perfect for relaxation and entertaining, with a screened-in porch that includes both covered and uncovered areas. There’s even an additional side deck, providing more room to enjoy the serene surroundings. Don’t miss out on this wonderful opportunity to make this beautiful home yours!
- Type:
- Single Family
- Sq.Ft.:
- 3,363
- Status:
- Active
- Beds:
- 5
- Lot size:
- 0.42 Acres
- Year built:
- 2003
- Baths:
- 3.00
- MLS#:
- O6239620
- Subdivision:
- Clermont Bridgestone At Legends Sub
ADDITIONAL INFORMATION
BRAND NEW POOL & SPA INSTALLED! THAT IS CORRECT! NEW IN-GROUND POOL INSTALLED MAY 2024! The home is located in the Legends Golf Club Community/The Bridgestone subdivision. Located on an Oversized Corner Lot that has 5 Bedrooms & 3 Full Bathrooms, home has paver covering the circular driveway which highlights the 3 car garage. The main entrance has pavers leading to Front Double Doors. Home has an amazing covered, extended, screen patio room great for outdoor entertainment. Inside of home has a study/den/office, formal living room with sliding glass doors to access the covered lanai & to the right is the formal dining room with view of the side wood stairs & wood banister to access the fifth bedroom on second floor (bonus room) with separate air conditioner unit. Large laundry room with lots of cabinet space, sink with under cabinets on both sides of the washer and dryer. New A/C Unit Installed MAY 2023.
- Type:
- Single Family
- Sq.Ft.:
- 4,142
- Status:
- Active
- Beds:
- 6
- Lot size:
- 0.18 Acres
- Year built:
- 2023
- Baths:
- 4.00
- MLS#:
- G5086896
- Subdivision:
- Hartwood Lndg Ph 2
ADDITIONAL INFORMATION
Beautiful 2023 6 bedroom, 4 bathroom 3 car garage home with overly large bonus room! Open-concept living areas with ample natural light, high ceilings, and a welcoming flow from room to room. Featuring granite countertops, stainless steel appliances, custom cabinetry, and a central island perfect for casual dining or entertaining. Luxurious master bedroom with a 2 large walk-in closets, spa-like en-suite bathroom with a garden tub, separate shower, and double vanities. Along with the primary, three of the bedrooms are on the first floor as well. Large dropzone area coming in from the garage that you can add storage or a perfect mudroom. The laundry room is overly large that additional storage may be added as well. The integrated speakers throughout the home including the garage is perfect for entertaining! Beautifully landscaped yard with a private patio, ideal for entertaining, with potential space for a pool or outdoor kitchen. The home is located within the boundaries of highly regarded school districts. Close proximity to Clermont's scenic lakes, parks, and walking trails. Perfect for nature lovers or those who enjoy outdoor activities. Just minutes away from shopping centers, grocery stores, and an array of local dining options. Only 22 mins from Disney and 10 mins from the new Olympus Development !
- Type:
- Single Family
- Sq.Ft.:
- 1,618
- Status:
- Active
- Beds:
- 3
- Lot size:
- 0.19 Acres
- Year built:
- 2001
- Baths:
- 2.00
- MLS#:
- S5111864
- Subdivision:
- Hills Clermont Ph 02
ADDITIONAL INFORMATION
**MAJOR PRICE IMPROVEMENT**WITH A SELLER CREDIT OF $7,500!!!!! Nestled in a quiet, gated community in the scenic hills of Clermont, this beautifully updated 3-bedroom, 2-bath home, plus a spacious office, is perfect for those seeking a peaceful and relaxed lifestyle. The home boasts brand new vinyl flooring throughout, along with fresh interior paint that gives it a bright, modern feel. Step into the inviting great room that seamlessly opens into a large eat-in kitchen—perfect for gatherings and cozy family dinners. The kitchen features a gas stove, ideal for the chef in the family, while the open floor plan and split bedroom design serves as both functionality and privacy. The master suite is your personal sanctuary, complete with His and Hers closets and vanities, a luxurious soaking tub, and a separate shower. You'll love unwinding in the peaceful atmosphere of your covered lanai, overlooking a tranquil wooded backyard—ideal for relaxing with your morning coffee or evening tea. Conveniently located near shopping, major highways, and the Florida Turnpike, this home offers an easy commute to Orlando while maintaining the quiet charm of Clermont. Come experience the perfect blend of comfort, convenience, and natural beauty! Come make this beautiful home yours! Preferred lender is offering $500 appraisal credit if closed through her.
- Type:
- Single Family
- Sq.Ft.:
- 2,033
- Status:
- Active
- Beds:
- 4
- Lot size:
- 0.2 Acres
- Year built:
- 2005
- Baths:
- 3.00
- MLS#:
- G5086813
- Subdivision:
- Overlook At Lake Louisa Ph 01
ADDITIONAL INFORMATION
One or more photo(s) has been virtually staged. Welcome to 12900 Cloverdale Ln, a 4-bedroom, 3-bathroom home in Clermont, FL, offering approximately 2,000 square feet of comfortable living space. Step inside to discover new flooring and fresh paint throughout, creating a bright and inviting atmosphere. The home features multiple communal areas, perfect for entertaining or relaxing with family.The kitchen is spacious and designed for both functionality and style. The home’s water heater and air conditioner are both less than five years old, ensuring energy efficiency and peace of mind. One of the bathrooms is already configured as a pool bath, ready for a future pool addition.This home is a fantastic opportunity for anyone looking for a move-in-ready property in the heart of Clermont. Don’t miss the chance to make it your own!
- Type:
- Single Family
- Sq.Ft.:
- 1,890
- Status:
- Active
- Beds:
- 3
- Lot size:
- 0.1 Acres
- Year built:
- 2022
- Baths:
- 3.00
- MLS#:
- O6239296
- Subdivision:
- Waterbrooke Ph 4
ADDITIONAL INFORMATION
Welcome to this stunning home in Clermont with a gorgeous lake view. This 3-bedroom, 3-bathroom home, FULLY FURNISHED home was newly built in 2022, offers 1,890 sq ft of contemporary living space in the heart of Clermont. As you approach the home, you’ll immediately be greeted by the beautifully manicured front lawn and spacious pavered driveway, creating a warm and inviting first impression for guests. Step inside and experience the open layout that seamlessly connects the living room, dining room, and kitchen. The space is adorned with modern finishes, an abundance of natural light, and thoughtful design elements that will make you fall in love at first sight. The kitchen is a chef’s delight, complete with quarts waterfall countertop. The primary bedroom is conveniently located on the first floor, offering privacy and ease of access. With a large walk-in closet and an en suite bathroom featuring a dual vanity and a spacious walk-in shower, this space is a true retreat where you can unwind after a long day. Upstairs, you'll find a versatile bonus loft area that can be customized to fit your family’s needs—whether it’s a playroom, home office, or extra lounge area. The additional bedroom upstairs includes plenty of storage, natural light, and ample space to make everyone feel right at home. Step outside to the covered and screened-in rear patio, a perfect spot to enjoy Florida’s warm weather while staying free of pests. The spacious backyard offers a serene pond view, providing a peaceful setting for outdoor relaxation and gatherings. Recently added gutters and added insulation in the attic (October 2024) regulates temperatures all year long and lowers your AC bill! Located just off Hancock Rd, this home is in the heart of Clermont, offering easy access to amazing shopping, dining, lakes, and nature areas. Plus, with top-rated schools nearby, this location is perfect for families. Don’t miss out on this beautiful, modern home that is fully furnished and available for a quick move-in. Don't wait—schedule your private showing today!
- Type:
- Townhouse
- Sq.Ft.:
- 1,666
- Status:
- Active
- Beds:
- 3
- Lot size:
- 0.1 Acres
- Year built:
- 2019
- Baths:
- 3.00
- MLS#:
- G5086791
- Subdivision:
- Waterbrooke Ph 1
ADDITIONAL INFORMATION
Welcome to 2157 Valencia Blossom St Clermont, Fl 34711- This move in ready home is located in desirable Waterbrooke Community and boasts modern features and ample space for comfortable living. Spacious 3 bedrooms, 2 1/2 baths, with a loft and covered enclosed rear patio. Built in 2019, offering 1,666 sq.ft. of living space, this home features a convenient downstairs primary suite with en suite primary bath with shower, double sink vanity, granite counters, and walk in closet. The guest half bath and laundry room are also conveniently located downstairs. Washer and Dryer will convey. Additional features include upgraded 42 inch espresso wood cabinets, crown molding, and wine bar, granite counter tops, and upgraded stainless steel appliance package. Home is equipped with wireless camera and ring doorbell for added security. Attached 2 car garage with overhead storage and convenient garage opener and key pad. Two additional bedrooms are located upstairs with a versatile loft area. Enjoy access to the community clubhouse and pool for relaxation and entertainment. Waterbrooke’s homeowners get to enjoy not only in the local amenities but exclusive amenities, such as a swimming pool and cabana, yoga lawn, fitness center, open green spaces, splash pad, and tot lot. In addition, Waterbrooke community offers walking trails, a pet park, gazebos, and family friendly activities. Conveniently located near shopping centers and major highways for easy access to amenities and transpiration. Experience Clermont living in charming and gated Waterbrooke community.
- Type:
- Single Family
- Sq.Ft.:
- 1,873
- Status:
- Active
- Beds:
- 3
- Lot size:
- 0.19 Acres
- Year built:
- 2004
- Baths:
- 2.00
- MLS#:
- G5086941
- Subdivision:
- Kings Ridge
ADDITIONAL INFORMATION
This will be a Probate sale!! St Clair model in 55+ gated golf community of Kings Ridge. Located on a quiet cul de sac street with a pretty private back yard area. New Roof in Aug 2022 and HVAC change out in Oct 2019. Home has 1873 heated SF with 3 BD/ 2 BA and a 2 car garage. The kitchen has engineered wood flooring. The Primary Bathroom has a walk in shower, dual sink vanity and garden tub. Separate laundry room and washer & dryer remain and are about 4 yr old. The lanai is back is covered and screened. Home needs some TLC. Carpet throughout home would need to be replaced. Closing time would need to be at least 3 months for a closing date due to probate. Enjoy the Kings Ridge Royal life style in the multi-million $ clubhouse with 3 heated pools, spas, tennis & pickle ball courts, billiards, shuffle board, shows, Bingo, cards and clubs galore. The monthly maintenance fees include: lawn maintenance including trimming of shrubs, care of irrigation system & irrigation water, dish cable TV w/ fiber optic cable thru Opticaltel, internet & home phone, maintenance of roads and outside painting of home every 7 years. Take your golf cart to the Kings Ridge Plaza where you can do your grocery shopping, banking or dine out..
- Type:
- Single Family
- Sq.Ft.:
- 2,252
- Status:
- Active
- Beds:
- 3
- Lot size:
- 0.34 Acres
- Year built:
- 2000
- Baths:
- 3.00
- MLS#:
- S5111799
- Subdivision:
- Lake Valley Sub
ADDITIONAL INFORMATION
beautiful property located in the best area of Clermont, a few minutes from the lake, this property has three very spacious bedrooms and two very comfortable bathrooms, and a very comfortable garden to recreate the best afternoons covered with beautiful trees, do not miss this great opportunity and with the best price on the market, don't hesitate, it won't last long on the market
$325,000
3817 Doune Way Clermont, FL 34711
- Type:
- Single Family
- Sq.Ft.:
- 1,625
- Status:
- Active
- Beds:
- 2
- Lot size:
- 0.15 Acres
- Year built:
- 1998
- Baths:
- 2.00
- MLS#:
- O6237909
- Subdivision:
- Brighton At Kings Ridge Ph 02
ADDITIONAL INFORMATION
Welcome to 3817 Doune Way, a charming 2-bedroom, 2-bath home located in the desirable Brighton at Kings Ridge, a 55+ gated community in Clermont. The kitchen is well-appointed with sleek finishes, perfect for culinary enthusiasts. The home offers a blend of tile and laminate flooring, providing both style and easy maintenance. Enjoy the added flexibility of a bonus room that can be used as an office or hobby space, tailored to your needs. The inviting Florida room is ideal for relaxing, and the screened backyard area offers a private retreat to enjoy the outdoors. Brighton at Kings Ridge boasts exceptional community amenities, including pools, gyms, and social areas, ensuring there’s always something to do. Whether you're seeking a peaceful retreat or a vibrant lifestyle, this home delivers the perfect balance. Don’t miss the opportunity to make 3817 Doune Way your own and enjoy all that this wonderful community has to offer. MOTIVATED SELLER.
- Type:
- Single Family
- Sq.Ft.:
- 1,305
- Status:
- Active
- Beds:
- 3
- Lot size:
- 0.35 Acres
- Year built:
- 1983
- Baths:
- 2.00
- MLS#:
- G5086409
- Subdivision:
- Oak Village Sub
ADDITIONAL INFORMATION
Fall in love with this gem of a find! This sweet 3-bedroom, 2-bath home with NO HOA, and your own private neighborhood ACCESS TO LAKE LOUISA and the Clermont Chain of Lakes, is picture perfect from the moment you see its charming curb appeal. Stepping inside, you’ll be welcomed by an open floor plan with space for both living and dining. The living room also features an exposed beam ceiling and a stone fireplace to gather around on chilly evenings. The kitchen offers stainless steel appliances, a stone backsplash, and ample storage space. The split floor plan offers a large bedroom on one side of the home and two additional bedrooms on the opposite side. The primary bath features a new vanity and a walk-in shower with new tile. Enjoy easy maintenance with beautiful laminate flooring throughout the main living area. Sip your morning cup of coffee in the fully enclosed patio, or host a barbecue outside on the composite deck. Two sheds in the backyard are ideal for storing all of your lawn and outdoor equipment. This home sits on a large 0.35 acre lot and also features an extended driveway with room to park a 3rd car. Bring your boat and head out for a day on the water via the neighborhood access to Lake Louisa. Don’t miss your chance to make this home yours today!
- Type:
- Single Family
- Sq.Ft.:
- 3,298
- Status:
- Active
- Beds:
- 4
- Lot size:
- 0.2 Acres
- Year built:
- 2014
- Baths:
- 3.00
- MLS#:
- P4931845
- Subdivision:
- Barrington Estates
ADDITIONAL INFORMATION
Upon entering, you'll be welcomed by an airy, bright foyer that sets the stage for the home’s refined design. The spacious living areas are perfect for both relaxing and entertaining, with large windows that fill the rooms with natural light, highlighting premium details throughout. The stylish kitchen is equipped with high-end stainless steel appliances, sleek granite countertops, and ample cabinet space, making it ideal for both casual meals and formal entertaining. One of the highlights of this home is the versatile bonus room on the first floor. This space offers endless possibilities
- Type:
- Single Family
- Sq.Ft.:
- 4,378
- Status:
- Active
- Beds:
- 5
- Lot size:
- 0.28 Acres
- Year built:
- 2019
- Baths:
- 5.00
- MLS#:
- G5086646
- Subdivision:
- Bella Lago
ADDITIONAL INFORMATION
Discover the epitome of elegance and comfort in this breathtaking five bedroom, five bathroom home nestled in the gated community of Bella Lago. Boasting impeccable curb appeal with its stately stone facade and Spanish tile roof, this estate has been lovingly crafted and incredibly well maintained. As you arrive, the landscaped grounds with graceful palm trees welcome you to a grand entryway with a covered front porch. The expansive paver driveway leads to a side entry three car garage. Step inside the foyer to a bright and airy interior harmoniously bathed in neutral tones, accented with refined crown molding and porcelain wood look tile floors. The foyer greets you with a magnificent crystal chandelier above and a staircase adorned with custom stair rails. Entertain guests in the dining room aglow with a chandelier, built-in shelving, and cozy bench seating. The living room is truly a marvel, presenting soaring ceilings with a gorgeous design composed of recessed lights, a floor to ceiling stone backsplash accent wall, views of the second-floor loft space, and beautiful doors opening to an enclosed patio—providing a seamless blend of indoor and outdoor living. Culinary enthusiasts will revel in the gourmet kitchen complete with stainless steel appliances, quartz countertops, a wine and glass rack, center island with chic pendant lights, built-in oven, a cooktop with a pot filler, custom LED lighting, and a butler’s pantry. The first-floor primary bedroom is a sanctuary of serenity featuring a captivating ceiling with LED lighting, two walk-in closets, and a spa-like bath. The primary bath offers dual sinks, a bathtub, and glass door shower. There are two convenient half baths on the first floor for guests, one of which features outdoor patio access. Upstairs, a loft space overlooks the living room while the additional bedrooms provide versatility. The second bedroom has custom built-ins and counter space, perfect for use as a home office or study. The third and fourth bedrooms share a Jack and Jill style bath with a tub/shower combo and dual vanities. A vast bonus room offers infinite possibilities as a game room, home theater, or a fifth bedroom. Outside, the lanai is the perfect retreat for relaxation, with views of the tranquil backyard oasis. Located right off Highway 27, you’ll enjoy Bella Lago’s private fishing dock on Lake Felter and close proximity to King's Ridge Golf Course, Lake Louisa State Park, Clermont Landing shops and dining, Walmart, Kohl's, and Lost Lake Elementary School. View the 3D tour and schedule your showing today to experience this masterpiece firsthand
- Type:
- Single Family
- Sq.Ft.:
- 2,052
- Status:
- Active
- Beds:
- 3
- Lot size:
- 0.12 Acres
- Year built:
- 2024
- Baths:
- 2.00
- MLS#:
- T3553373
- Subdivision:
- John's Lake North
ADDITIONAL INFORMATION
Under Construction. Welcome home to the award-winning Ryliewood floor plan! This open-concept design features 3 bedrooms, 2 baths, and a spacious study. The family room and kitchen are perfectly crafted for entertaining friends and family. Calling all chefs — the gourmet kitchen, complete with an oversized island, is ideal for preparing your favorite culinary creations. Your master suite, tucked away at the back of the home, offers a private sanctuary where you can unwind after a long day. Relish in the vibrant sunsets from your covered lanai, or savor your morning coffee on the charming back porch. Come see for yourself why Clermont is one of the fastest-growing areas in Central Florida!
- Type:
- Single Family
- Sq.Ft.:
- 1,930
- Status:
- Active
- Beds:
- 3
- Lot size:
- 0.15 Acres
- Year built:
- 1998
- Baths:
- 2.00
- MLS#:
- G5089179
- Subdivision:
- Wellington At Kings Ridge Ph 01
ADDITIONAL INFORMATION
Welcome to your serene retreat in the heart of Kings Ridge, an active 55+ resort-style guard-gated community! This spacious 3-bedroom, 2-bath home, featuring the sought-after St. Clair King Arthur Series floor plan, offers 1,930 sq ft of well-designed living space with an upgraded brick paver driveway. Nestled near the King’s Ridge Golf Course, this home not only provides a beautiful residence but a vibrant lifestyle full of convenience and comfort. The home faces East and has a spacious front porch, perfect for enjoying the sunrise with your morning coffee. As you enter the home you will find a formal dining room and formal living room. The kitchen offers lots of cabinets, space for a small table & ample counter space including a breakfast bar area. There's a beautiful view of the golf course from the kitchen and living room area. A bedroom/den/office is next to the living room and is separated by double doors, great for privacy if you need it. The second bedroom is adject to the guest bathroom and can be considered an en-suite. The primary bedroom is spacious, offers two closets and has a sliding glass door that leads out to the covered screened in lanai. The primary bathroom has a walk-in closet, dual sinks, a walk-in shower, garden tub, water closet and linen closet. The screened in lanai is ideal for relaxing and/or entertaining your friends all while overlooking the beautiful Kings Ridge Golf Course. Kings Ridge offers an unparalleled, golf cart-friendly community where residents can enjoy seamless access to nearby amenities, including Publix, restaurants, salons, pet grooming, banking, UPS, and even an ice cream shop! Designed for those seeking an active and social lifestyle, this community boasts two golf courses, three pools, hot and cold tubs, dry saunas, steam rooms, two gyms, tennis courts, pickleball, bocce ball, shuffleboard, and basketball courts. The multi-million-dollar clubhouse serves as the heart of the community, featuring entertainment, dances, social events, games, and a variety of travel clubs. Here, the lifestyle is easy, inviting, and filled with new opportunities for connection and recreation. Whether you’re relaxing in one of the pools, golfing, or enjoying a social evening at the clubhouse, Kings Ridge is a community where every day feels like a vacation. Welcome to your new haven—welcome home!
- Type:
- Single Family
- Sq.Ft.:
- 2,051
- Status:
- Active
- Beds:
- 3
- Lot size:
- 0.19 Acres
- Year built:
- 2016
- Baths:
- 2.00
- MLS#:
- O6237699
- Subdivision:
- Harvest Lndg
ADDITIONAL INFORMATION
One or more photo(s) has been virtually staged. Elegant Home in Prime Gated Community This luxurious spacious 3 Bedrooms and 2 Bath property is nestled in the highly sought-after HARVEST LANDING community, this ENERGY STAR Certified home by Beazer combines contemporary elegance with modern comforts. Perfectly located in a secure, gated neighborhood, this expansive residence offers a formal living room and dining area, creating an ideal space for entrainment. The heart of the home features a spacious, open floor plan that seamlessly connects the gourmet kitchen, dinette, and family room—perfect for everyday living and entertaining. The kitchen is a chef's dream, boasting premium granite countertops, 42” solid wood cabinetry with crown molding, and sleek stainless steel appliances. Additional highlights include a breakfast bar with extra storage, and durable ceramic tile flooring throughout the home and an air conditioned garage. The master suite is a true retreat, offering a luxurious walk-in closet and a beautifully enhanced en-suite bath complete with a garden tub, separate shower, and high-end granite finishes. The remaining bedrooms are equally well-appointed with custom closets and refined finishes, while an additional office space provides flexibility for working from home. Step outside to the covered lanai and enjoy a fully equipped outdoor kitchen, perfect for al fresco dining and entertaining. The property is equipped with six advanced security cameras, providing added peace of mind. Multiple custom storage solutions in the garage further elevate the home's practicality. Residents of HARVEST LANDING enjoy access to community amenities including a playground, scenic walking trails along Lake Wilma, and very close proximity to restaurants, shopping, schools, and a movie theater. Quick access to major roads ensures convenient commuting. Packed with thoughtful enhancements and modern features, this home stands out in the community. Don’t miss your chance to own this exceptional property—schedule your viewing today and experience luxury living in one of the finest neighborhoods around.
- Type:
- Single Family
- Sq.Ft.:
- 1,745
- Status:
- Active
- Beds:
- 2
- Lot size:
- 0.17 Acres
- Year built:
- 1998
- Baths:
- 2.00
- MLS#:
- A4621816
- Subdivision:
- Brighton At Kings Ridge Ph 02
ADDITIONAL INFORMATION
Anxious to move into Kings Ridge but don't want the headaches associated with home updating? Well, look no further. When you drive up a brand-new paver driveway and rear patio are soon to be installed to enhance the curb appeal of this freshly painted home. The inside of this home has been tastefully remodeled beginning at the entrance where a new leaded glass door welcomes you inside. A solar tube streams sunlight in. This home boasts a neutral palette throughout with freshly painted walls and all new glossy white baseboards and doors with 1754 sq ft of porcelain tile, The large dining/living room combo easily accommodates a large table w/ 8 chairs and a china cabinet along with room for a large sofa, wall unit and more. The kitchen was remodeled and now has an open feel since the removal of a non-load bearing shelving wall. The open concept design features white shaker cabinets with soft close doors & drawers, a floor to ceiling cabinet and upgraded granite countertops. There is an extended island that comfortably seats 3-4 people for casual dining with an oversized, deep, single stainless sink. The backless electric stove has a stainless and glass exhaust hood that genuinely removes smoke and cooking smells. The stainless counter-depth side by side refrigerator doesn't overwhelm the kitchen allowing for multiple people in the kitchen cooking, washing dishes and even pulling an espresso at the coffee bar simultaneously. Off the kitchen is the family room with sliders that lead out to the updated Florida sunroom with all new 2ft x 5ft sliding glass windows with screens and a new glass door leading out into the private back yard ideal for barbecuing or simply relaxing. The master bath has been completely redone starting with a new toilet, a double vanity replaces the single bowl, with waterfall faucets, a quartz countertop with shaker cabinets, an oversized lighting fixture above a large, framed mirror. The shower has been redone starting with new 24" x 48" wall tiles, a rainfall showerhead w/handheld faucet, and seamless glass doors. The den functions as a 3rd. bedroom where a barn door was added for privacy. The guest bath has been updated with a new toilet, quartz countertop, shaker soft close cabinets and drawers along with a waterfall faucet, a decorative mirror and light fixture. All light fixtures and ceiling fans have been replaced both inside and out. All windows have new balances, new screens, and the 8ft sliders have new rollers installed. New roof in 2014, new HVAC in 2019, & hot water heater in 2023. This home is MOVE-IN ready so you can enjoy all the amenities King Ridge is noted for. Kings Ridge has a multi-million-dollar clubhouse with a state-of-the-art gym, a banquet style room for parties, bingo, and monthly movies for all to enjoy. Billiards, ping pong, yoga, dance classes, a card room, ceramics, a room for quilting and a library are available. Interested in tennis, pickleball, bocce or shuffleboard? There are 3 pools, spas, saunas, even a cold plunge for those brave enough to test 32-degree water. The HOA's include a 24hr. guarded security gate, weekly lawn cutting & edging, trimming of shrubs, irrigation maintenance and all repairs, private roads, all amenities, TV, internet & home phone w/fiber optic cable and your home's exterior is painted every 6 yrs. Living in Kings Ridge truly is a maintenance free lifestyle, like being on a forever vacation. Come, visit, be prepared to fall in love.
- Type:
- Single Family
- Sq.Ft.:
- 3,920
- Status:
- Active
- Beds:
- 6
- Lot size:
- 0.25 Acres
- Year built:
- 2015
- Baths:
- 4.00
- MLS#:
- G5086282
- Subdivision:
- Hunters Run Ph 2
ADDITIONAL INFORMATION
Welcome to your dream home! 175k in upgrades and renovations over the last 2 years, including new pool and screen enclosure, fenced yard, new flooring throughout, paint throughout, kitchen cabinet renovation, lighting, etc. This immaculate 6-bedroom, 4-bathroom POOL residence is located in the heart of Clermont and a true gem with a host of impressive features. Step inside and be captivated by the fully updated interior, with a gourmet kitchen, natural gas cooktop, stainless steel appliances, quartz countertops, and an oversized pantry—ideal for all your storage needs. There is also a Dry Bar with two fridges in the breakfast nook area. The spacious and bright living areas flow seamlessly, making this home perfect for both entertaining and everyday living. The separate office provides a quiet space for work or study, adding to the home's functionality. The highlight of this property is the incredible screened-in pool area. This heated pool and spa was installed in 2022. Whether you're hosting a summer BBQ or enjoying a quiet evening by the pool, this space is sure to impress. Additional features include a 3-car garage with workshop, gutters, irrigation and more. This home truly has it all! Don’t miss the opportunity to make this beautiful house your new home. Schedule a showing today and experience the best of Clermont living!
- Type:
- Single Family
- Sq.Ft.:
- 1,586
- Status:
- Active
- Beds:
- 2
- Lot size:
- 0.75 Acres
- Year built:
- 1998
- Baths:
- 2.00
- MLS#:
- O6236286
- Subdivision:
- Skiing Paradise Ph 2
ADDITIONAL INFORMATION
Welcome to House 47 at Swiss Fairways! This beautifully renovated home is for sale fully furnished, making it the perfect ready-to-move-in residence. The only thing missing from this home is YOU! Whether you are looking for a tranquil retreat or a potential income generating short-term rental, this property caters perfectly to both options. This property is very well maintained and professionally decorated making it an exciting and rare find in Swiss Fairways! One of the bedrooms even feature a scenic pool view! The master bedroom is grand, with an oversized master shower providing a luxurious experience. Recent upgrades include a new HVAC system, as well as replacement of both the pool pump and heating pump. The house sits on an oversized lot of .75 acres and has an expansive beautiful swimming pool completed with a Jacuzzi spa, providing the perfect oasis for relaxation and entertaining. With the ample space, you have the potential to expand by adding a third bedroom, if you desire. Located in a community renowned for its world-class amenities, this home is surrounded by two internationally renowned waterski schools, Swiss Waterski Resort and MC Skis Center. Both ski schools provide top-notch waterskiing conditions and lessons at any levels. Golf enthusiasts will love the on-site golf course, and those pursuing an active lifestyle will enjoy the excellent cycling opportunities that the city of Clermont provides. Escape the cold and enjoy Florida's beautiful weather in this perfect home for waterskiing, golfing, or relaxing in peaceful surroundings. Don’t miss this rare chance to own a home in the sought-after Swiss Fairways Community.
$499,900
1452 Muir Circle Clermont, FL 34711
- Type:
- Single Family
- Sq.Ft.:
- 2,341
- Status:
- Active
- Beds:
- 4
- Lot size:
- 0.3 Acres
- Year built:
- 2001
- Baths:
- 3.00
- MLS#:
- G5086137
- Subdivision:
- Clermont Skyview Sub
ADDITIONAL INFORMATION
Come see this amazing large single story family home on a bump out cul de sac in the heart of Clermont . Beautiful views from your back yard including the citrus tower. Open floor plan with family room, dining room, kitchen with nook and additional bonus living area. Split bedroom plan with 3 full bathrooms The kitchen boasts generous counter space and a breakfast bar, making cooking and entertaining a delight. Stainless steel appliances. Discover a bright interior with neutral vinyl floors and new plush carpet in all the right places. The main bedroom boasts a private ensuite with separate tub, shower and walk-in closets. The other 3 bedrooms ceiling fans, and sizable closets. Covered screened lanai to enjoy relaxing with a drink after work. The yard is fully fenced yard with a storage shed. Convenient to retail, restaurants etc Low HOA fees make this home a great choice for your family! buyer/buyerd agent to check all measurements
$899,900
124 Orange Avenue Clermont, FL 34711
- Type:
- Townhouse
- Sq.Ft.:
- 3,602
- Status:
- Active
- Beds:
- 6
- Lot size:
- 0.28 Acres
- Year built:
- 2018
- Baths:
- 4.00
- MLS#:
- G5086280
- Subdivision:
- Clermont Sunset Heights
ADDITIONAL INFORMATION
This listing is for 124 AND 126 Orange Ave. Fantastic duplex that has not been split, each side has 3 bedroom/ 2 bathrooms and a 3-car garage with balconies overlooking the waterfront park and Lake Minneola. Recent build and in near new shape. One side is rented right now, the other is vacant, so ideal for owner occupancy and rental to cover cost. NO HOMEOWNERS association. Copy of the plans is available for review as is past rental history and maintenance records.
$534,000
12815 Hyland Lane Clermont, FL 34711
- Type:
- Single Family
- Sq.Ft.:
- 2,370
- Status:
- Active
- Beds:
- 4
- Lot size:
- 0.2 Acres
- Year built:
- 2010
- Baths:
- 3.00
- MLS#:
- O6235705
- Subdivision:
- Overlook At Lake Louisa
ADDITIONAL INFORMATION
GORGEOUS HOME WITH SPACE FOR EVERYONE IN THE FAMILY! As you approach this Meritage home, you’ll first be impressed by its amazing curb appeal including a large, covered front porch. Through the front door and entry foyer, you’ll find two spacious bedrooms and bathroom, with an additional guest bedroom and bathroom on the opposite side of the hallway. Each bedroom features attractive new luxury vinyl flooring. Down the tiled hallway, you’ll notice attractive French doors that lead into a private flex space that could be a home office or playroom, whatever fits your needs. The formal dining room boasts stylish columns, chair rail, picture frame molding and wood flooring. An open family area is set up perfectly for relaxing and includes even more wood flooring. The kitchen is highlighted by granite countertops, 42-inch cabinets, stainless steel appliances, a breakfast bar plus a closet pantry. A cozy dinette area with glass sliders leads out to a covered lanai and a large backyard. The spacious owner's suite features a walk-in closet with custom shelving and a private bathroom that includes a double vanity and linen closet. And don’t let the exterior fool you, this home offers a Three-Car Tandem Garage, perfect for storing a boat or just using it for extra space. Additional features include a large laundry room with sink and cabinetry, upgraded lighting and mirrors in all bathrooms, professionally maintained A/C and a NEW ROOF in 2023. This home has been well maintained and move in ready for the next owners. The Overlook at Lake Louisa community offers super low HOA fees and is conveniently located to major roads, restaurants, shopping, medical facilities, theme parks and public boat ramps. Better act fast!
- Type:
- Single Family
- Sq.Ft.:
- 2,404
- Status:
- Active
- Beds:
- 4
- Lot size:
- 0.34 Acres
- Year built:
- 2002
- Baths:
- 3.00
- MLS#:
- R11014978
- Subdivision:
- JOHNS LAKE ESTATES PHASE
ADDITIONAL INFORMATION
Enchanting, luminescent 2 story home with 4 bedrooms located on the 2nd floor for great sense of security and privacy. Modern kitchen w/ central island is accommodating providing functionality, practicality, and convenience. The full length enclosed lanai patio is perfect to host and entertain family and friends or as a secluded retreat spot for some rest and relaxation. Timeless formal dining room is versatile and can be used as a den, as an office, or maybe a study/library. Residence is a 12 minute drive from the FL turnpike, very opportune for work commutes or weekend getaways. Garage can fit 2 vehicles & another 4 in the driveway. The home boasts a considerable 2400 sq.ft. of living space but its size is not overwhelming rather its accessibility makes it cozy, inviting, & hospitable.
- Type:
- Single Family
- Sq.Ft.:
- 3,056
- Status:
- Active
- Beds:
- 4
- Lot size:
- 0.24 Acres
- Year built:
- 2004
- Baths:
- 3.00
- MLS#:
- TB8313017
- Subdivision:
- Clermont Magnolia Park Ph 02 Lt 78 Pb 05
ADDITIONAL INFORMATION
Welcome to the essence of Florida living, with FULL ROOF REPLACEMENT in 2022. This stunning 2-story home is your gateway to a lifestyle of tranquility and accessibility. Property features 4 Spacious Bedrooms, 2.5 Luxurious Bathrooms, 2-Car Garage, and is situated on a desirable quarter-acre corner lot. Step inside to discover a spacious open floor plan that seamlessly connects the living, dining, and kitchen areas. This inviting layout is perfect for hosting family gatherings and entertaining friends. Upstairs you will find 4 spacious bedrooms, two full baths, and loft. The expansice primary bedroom complete with walk in closets and ensuite bath. Nestled in a peaceful neighborhood, this home offers the best of both worlds—serene living with easy access to urban amenities: Just 20 miles from the magic of Disney World and is minutes to local amenities, including top-rated schools and scenic parks. Whether you're relaxing in your expansive backyard or enjoying the vibrant local scene, this home offers endless possibilities for creating cherished memories. Don't miss the chance to make this house your forever home. Contact us today to schedule a viewing and take the first step toward your dream lifestyle in Florida.
- Type:
- Single Family
- Sq.Ft.:
- 1,722
- Status:
- Active
- Beds:
- 2
- Lot size:
- 0.29 Acres
- Year built:
- 1998
- Baths:
- 3.00
- MLS#:
- G5085958
- Subdivision:
- Wellington At Kings Ridge Ph 01
ADDITIONAL INFORMATION
Welcome to 4213 Whitemoor Ct in the beautiful guard gated community of Kings Ridge a 55+ community. Enjoy the ambiance of this Courtyard model with 2 bedroom 2.5 bathrooms ensuite bedrooms, and office/den. The charm of the Courtyard Model is that the separate bedroom is across the Courtyard from the main living quarters, giving your guests privacy. As you walk through the front door you will be amazed at the large open Courtyard featuring a spa with a newer motor, for relaxation and leisure moments. Entertaining is made easy by entering through the kitchen sliders leading to the Courtyard or open the sliders to the kitchen for a larger entertaining space. From the Courtyard you will have a private guest quarter with walk in closet and private a bathroom featuring a sink and shower/tub comb. This room also has sliders that lead to the relaxing courtyard. The sliders leading to the main home enter into the eat in kitchen that features granite countertops, ample cabinet space, a pantry, and tiled floors. If you choose to go into the front door to the main home, you will be amazed at the large living room/dining room combo with laminate flooring a new chandelier, and another slider and small patio looking out over the 2nd largest lot on Whitemoor. Need an office or a den/study? This home features a flex room that can be used as a Den/Office/Reading Room/Game Room/Sewing Room it is the new owner’s decision on the extra space they need. There is also a half bath for convenience located close to the main living areas. The large bright and airy primary ensuite includes, walk in closet, double vanity sinks, tub and separate shower. Other features of this home include some new Anderson windows, a new Anderson Slider, Newer Spa Pump, AC has newer motor, and newer garbage disposal. The garage refrigerator stays as well as the dining room table. Kings Ridge enhances easy shopping by driving your golf cart to Publix, Restaurants, Salons, Pet Supply and Groomer, Liquor Store, Ice Cream, McDonalds, Banking, UPS, etc. Discover the epitome of comfortable active lifestyle living in Kings Ridge. Kings Ridge boast 2 Golf Courses, 3 Pools, Hot/Cold Tubs, Dry Saunas, Steam Rooms, 2 Gyms, Tennis Courts, Pickleball Courts, Bocca Ball & Shuffleboard, and Basketball Courts. The Multi-Million Dollar Club House, is the heart of activities with Entertainment, Dances, Social Events, Games, Travel Clubs, etc. The monthly maintenance fees include lawn care, home phone, maintenance and trimming of shrubs, irrigation and replacement of sprinkler heads, basic cable TV and internet, and road maintenance. WELCOME TO A WELCOMING HAVEN CALLED HOME!

Andrea Conner, License #BK3437731, Xome Inc., License #1043756, [email protected], 844-400-9663, 750 State Highway 121 Bypass, Suite 100, Lewisville, TX 75067

All listings featuring the BMLS logo are provided by BeachesMLS, Inc. This information is not verified for authenticity or accuracy and is not guaranteed. Copyright © 2024 BeachesMLS, Inc.
Clermont Real Estate
The median home value in Clermont, FL is $424,100. This is higher than the county median home value of $358,200. The national median home value is $338,100. The average price of homes sold in Clermont, FL is $424,100. Approximately 62.35% of Clermont homes are owned, compared to 25.13% rented, while 12.52% are vacant. Clermont real estate listings include condos, townhomes, and single family homes for sale. Commercial properties are also available. If you see a property you’re interested in, contact a Clermont real estate agent to arrange a tour today!
Clermont, Florida 34711 has a population of 41,562. Clermont 34711 is more family-centric than the surrounding county with 32.44% of the households containing married families with children. The county average for households married with children is 23.98%.
The median household income in Clermont, Florida 34711 is $69,930. The median household income for the surrounding county is $60,013 compared to the national median of $69,021. The median age of people living in Clermont 34711 is 42 years.
Clermont Weather
The average high temperature in July is 92.1 degrees, with an average low temperature in January of 46.2 degrees. The average rainfall is approximately 51.5 inches per year, with 0 inches of snow per year.
