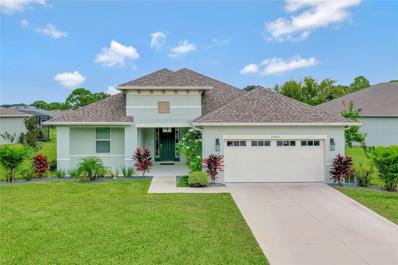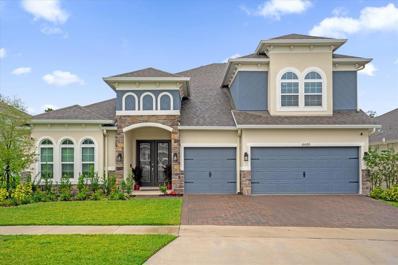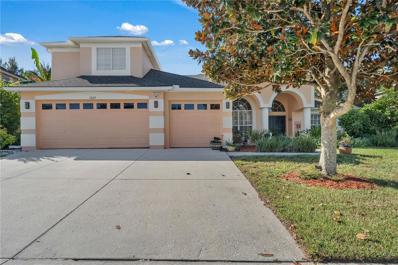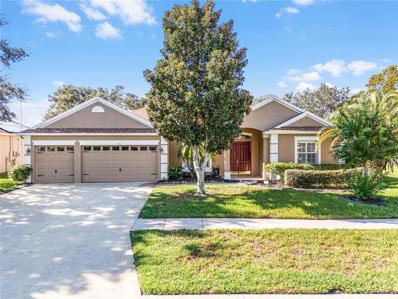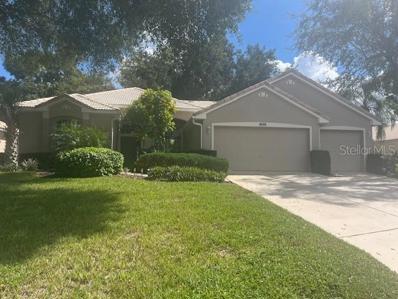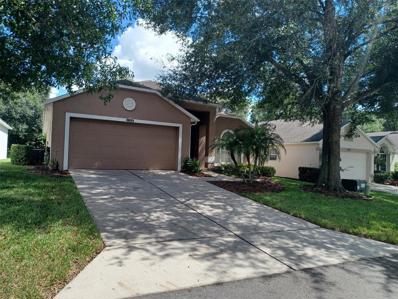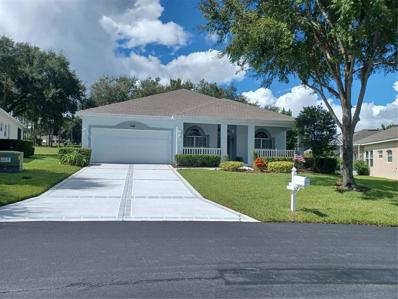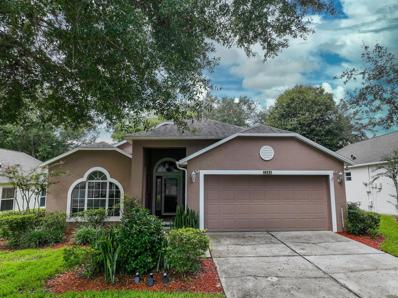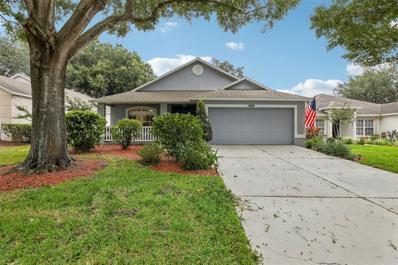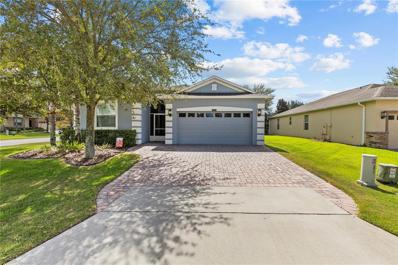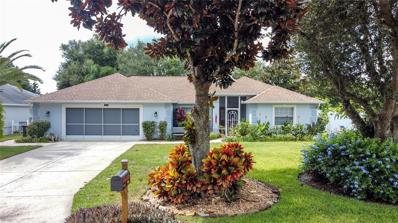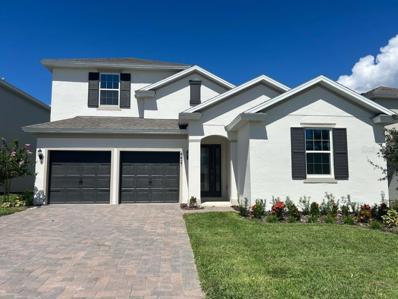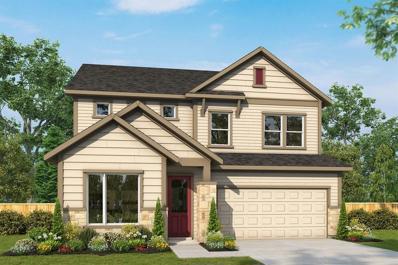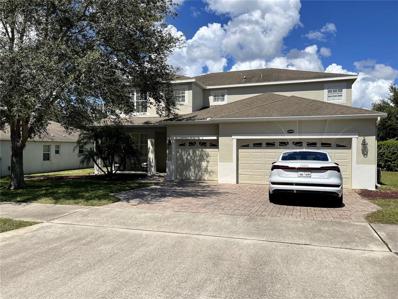Clermont FL Homes for Sale
- Type:
- Single Family
- Sq.Ft.:
- 2,307
- Status:
- Active
- Beds:
- 3
- Lot size:
- 0.28 Acres
- Year built:
- 2022
- Baths:
- 3.00
- MLS#:
- G5088171
- Subdivision:
- Palisades
ADDITIONAL INFORMATION
Better-than-new pool home with nothing but peaceful green space behind. Coming through the front door, you see all the way through the great room to the screened pool. This incredible three-bedroom, three-bath home also has a versatile space behind a set of French doors that is great for an office or den. The spacious kitchen opening to the living room is the heart of your home, and this floor plan makes that happen. The gourmet kitchen is gorgeous with the stainless steel appliances and hood over the cooktop, stone countertops and complementing tiled backsplash, 42-inch cabinets with crown molding, an amazing one-level stone island that has your farmhouse-style sink, and pendant lights over the breakfast bar. Soft-close cabinets and drawers, including pull-outs. The casual dining space overlooks the pool area, plus you have a formal dining room for a large table, and a niche for a buffet or large cabinet. The living room has a huge wall for your flat-screen TV plus space for a sectional, and it all overlooks the heated pool through the triple-paned sliding glass doors. An ideal entertaining home, there is room for your grill on the lanai, and opening the sliders keep the party flowing inside and out. Sit under the sleek fan on the porch, relax on a float or swim in this PebbleTec pool with a waterfall accent and enjoy the breezes from the surrounding hills and off Lake Minneola. The primary suite has great windows along the rear wall to bring in the natural light, a tray ceiling with recessed LED light and a sleek fan, plus a large walk-in closet with plenty of space for your wardrobe. The fabulous bath has quartz countertops, dual sinks, a vanity desk area and a separate water closet. The frameless glass leading into the shower lets you appreciate the beautiful floor-to-ceiling tile. The front guest bedroom has an adjacent full bath, granite countertop vanity, and a full subway tiled wall at the tub and shower. Guest bedroom 3 is en suite with another similar bath but it can be closed off for a private bath or allow access to the home. The laundry room has a laundry tub and a nice set of cabinetry for extra storage. Throughout the living areas of the home is a premium luxury vinyl plank, 8-foot doors, 5-inch baseboards, recessed LED lighting, double-paned windows and everything is meticulously maintained. The HOA fee includes your cable and internet so that fee is actually less than you would pay somewhere else. It also includes a clubhouse with panoramic views across Lake Minneola, tennis courts, pickleball, basketball, a huge pool and a private to the community boat ramp and dock plus playground, picnic tables and park area. Bring your boat and explore the Clermont chain of lakes, stop downtown Clermont and visit restaurants, shops, ice cream and coffee places, a splash pad and swings, plus all city events at downtown Waterfront Park. The South Lake Trail is easily accessible from Hiawatha Preserve as well as down the main road from the community. You can go downtown Clermont in 20 minutes and end up in Winter Garden about an hour later via bicycle. Conveniently close to major roads, so Orlando International Airport, Disney and other attractions are all within an hour. Grocery store within 10 minutes and movie theater and shopping areas within 15. Please see the interior and drone video, and virtual walk-through, then make your appointment to see this immaculate three-bedroom, three-bath pool home.
- Type:
- Single Family
- Sq.Ft.:
- 1,505
- Status:
- Active
- Beds:
- 3
- Lot size:
- 0.28 Acres
- Year built:
- 1989
- Baths:
- 2.00
- MLS#:
- O6237125
- Subdivision:
- Shady Nook
ADDITIONAL INFORMATION
Welcome to the highly sought-after location of Shady Nook Drive. This adorable well-maintained 3-bedroom, 2 full bath, POOL home is in downtown Clermont and a short stroll to the new Aurelia M. Cole Academy, a K-8 school. When you enter the home, you will love that it is full of natural light. The kitchen and dining room are combined with tall ceilings, plenty of counter space, a walk-in pantry and spacious enough to cook or bake while entertaining family and friends. Just off the kitchen is the large living room with French Doors leading out to the oversized screen-enclosed pool patio ideal for continuing the entertaining outside and enjoying the Florida year-round perfect weather! This split floor plan offers a primary on-suite with a walk-in closet and large window to gaze out at the beautiful views of the pool and backyard. The other two bedrooms off the dining room are both spacious in size and offer plenty of storage with each having a walk-in closet. Beyond the pool and patio awaits a lush, fully fenced backyard with mature plants and fruit trees such as pineapple, lemon, dragon fruit, prickly pear, and bananas. Enjoy the convenience of living in this lakeside town with easy access to the local boat ramp, The West Orange Bike Trail, and Waterfront Park, all under a two-minute drive! Delight in the weekly farmer's markets, unique dining and shopping experiences, and the multiple yearly events in this small town. The home is equipped with a water filtration system installed in 2022, a new double oven stove in 2024, A/C replaced in 2022, and the last roof was installed in 2015 and includes a 50-year transferable warranty. Call for your private showing today!
- Type:
- Single Family
- Sq.Ft.:
- 2,075
- Status:
- Active
- Beds:
- 4
- Lot size:
- 0.16 Acres
- Year built:
- 2022
- Baths:
- 3.00
- MLS#:
- O6247084
- Subdivision:
- Palisades Ph 3b
ADDITIONAL INFORMATION
Discover your dream home in this recently constructed modern retreat, set within the heart of a pristine nature reserve! The primary suite is a true oasis featuring a spacious walk-in closet, and a spa-like en-suite bathroom. 3 additional bedrooms provide ample space for family or guests; one w/ an en-suite bathroom. Off the Great Room, step onto the reserve-facing patio w/ upgraded Picture Panel "No-See-Um" screen. Additional home features include: premium Mohawk LVP flooring, 42" kitchen cabinets w/ crown molding & soft-close drawers, Ring Cameras around perimeter w/ window & door sensors inside, Advanced Liftmaster garage door opener w/ camera and remote access, new garage door springs and rollers (installed 5/24), Window Treatments included, Rachio Smart Sprinkler controller, A/C system under warranty. A prime community amenity is private access to the chain of lakes, exclusively for Palisades owners. This is a rare opportunity to own a sanctuary that seamlessly blends contemporary luxury with the serene beauty of its natural surroundings. An extra special treat is the proximity to the Orlando/Disney World resort area. Just hop on the Turnpike and you're there in about 30 minutes!
$879,900
4485 Renly Lane Clermont, FL 34711
- Type:
- Single Family
- Sq.Ft.:
- 4,451
- Status:
- Active
- Beds:
- 6
- Lot size:
- 0.17 Acres
- Year built:
- 2023
- Baths:
- 5.00
- MLS#:
- O6248742
- Subdivision:
- Hartwood Lndg Ph 2
ADDITIONAL INFORMATION
Welcome to 4485 Renly Lane, Clermont, FL. A charming new home that beckons with comfort and convenience. Located on a premium lot with no real neighbors, this delightful 6-bedroom, 5-bathroom home is newly available for sale, offering a delightful blend of style and practicality in a sought after location. As you step inside, you'll immediately notice the expansive high ceilings and hard flooring in the main living areas, setting the stage for a spacious and inviting atmosphere. The bedrooms offer cozy carpeting, providing a warm, personal retreat at the end of the day. The heart of the home, the kitchen, is a modern chef's dream featuring beautiful cabinetry, sleek quartz countertops, and stainless steel appliances, perfect for preparing gourmet meals or casual dining. The house also boasts a massive loft area on the 2nd floor, ideal for a home office, playroom, or extra lounge space. Additional amenities include a paver driveway and a serene back porch, ideal for enjoying Florida’s beautiful weather. Location is a major benefit of this property. it's conveniently close to local shopping, diverse dining options, thrilling theme parks, major roads, and the airport, putting everything you need within easy reach. This home is not just a place to live but a space to create lasting memories. Explore the possibilities and make 4485 Renly Lane your new home sweet home.
$399,000
730 East Avenue Clermont, FL 34711
- Type:
- Single Family
- Sq.Ft.:
- 1,561
- Status:
- Active
- Beds:
- 3
- Lot size:
- 0.22 Acres
- Year built:
- 1957
- Baths:
- 2.00
- MLS#:
- O6248226
- Subdivision:
- Clermont
ADDITIONAL INFORMATION
This delightful home is situated in a well-established neighborhood near Downtown Clermont, offering three bedrooms and two bathrooms. Key updates include a new roof installed in 2019, 2023 gutters, and 2022 solar panels. The kitchen has been fully renovated with brand new quartz countertops, a glass backsplash, and modern 2023 appliances (all staying with the home). Both bathrooms have been upgraded with granite countertops and high-end finishes; the master bath features a spacious walk-in shower with a bench and river rock accents. The second bath offers a walk-in slate-tiled shower. Throughout the home, you'll find fresh porcelain tile flooring installed in 2023. Outside, a new above-ground swimming pool with a deck was added in 2023, along with brand new sliding glass windows. The backyard is fully fenced with self-closing gates to the pool area and includes a 3-year-old shed that stays with the property. Conveniently located, the home is only 4 blocks from the beach, 2 blocks from a new school, and close to downtown attractions.
- Type:
- Single Family
- Sq.Ft.:
- 1,706
- Status:
- Active
- Beds:
- 3
- Lot size:
- 0.4 Acres
- Year built:
- 2000
- Baths:
- 2.00
- MLS#:
- G5087564
- Subdivision:
- 303425
ADDITIONAL INFORMATION
Clermont Chain of Lake Access! Low HOA! Lake view from your front screened lanai! Check out the video link: https://bit.ly/4e6qBo2. When you pull up to the cul de sac, then up your extended driveway to your home that sits on a hill and faces a lake, you'll realize what makes this property so special. The moment you walk up, you will notice the beautiful landscaping accompanied by a relaxing water fountain. This home has a large screened in front patio that is perfect for lounging at all times of the day. Along with the patio, you have a breath taking view of Ralph Lake from the bonus room. When you step into the home, you're met with great amounts of natural sunlight. This home has an open split floor plan with tile flooring throughout, and the bedrooms having vinyl. This home has fresh interior paint, 5 inch baseboards, crown molding, and all new fixtures. As you stand in the bonus room, you really start to take in how beautiful the view is as you look out to the lake. The kitchen has all stainless steel appliances, stone counters with plenty of cabinetry and an oversized pantry. Down the hall is two ample sized bedrooms along with secondary bathroom. The primary bedroom is located on the other side of the house offering great space and extra shelving up top for decor. The primary bathroom has been completely upgraded, featuring a stand alone shower, a soaking tub, tile floors, adjustable mirrors, gentle height sinks, and a heating lamp. Out back is large screened in lanai that is perfect for entertaining guests. Bring the jacuzzi! The Lani is wired to house a hot tub for the perfect afternoon recovery. Crescent Lakes neighborhood features a private boat dock and ramp that gives you access to the Clermont Chain of Lakes, low HOA, and just a quick commute to shopping, dining and entertainment including the growing Downtown Clermont.
- Type:
- Single Family
- Sq.Ft.:
- 2,948
- Status:
- Active
- Beds:
- 5
- Lot size:
- 0.24 Acres
- Year built:
- 2007
- Baths:
- 3.00
- MLS#:
- G5087925
- Subdivision:
- Overlook At Lake Louisa
ADDITIONAL INFORMATION
Stunning 5-Bedroom 3 Bathroom Family Home in Clermont** Discover the charm of this meticulously maintained 5-bedroom, 3-bathroom residence, perfectly situated in the scenic rolling hills of Clermont, Central Florida. This highly sough-after location offers breathtaking views and close proximity to Lake Louisa State Park. The home features a spacious open layout with high ceilings and beautiful wood and laminate flooring throughout the bedrooms. The oversized master suite boats a tray ceiling and a cozy seating area, providing a perfect retreat. Step outside to the inviting screened patio lanai, complete with a canopy, perfect for enjoying the outdoors even on rainy days. The kitchen is a chef's delight, equipped with ample cabinetry and elegant quartz countertops. Additional highlights include a new roof (2016) and a one-year old- A/C system, ensuring comfort and peace of mind. The property is enhanced by solar panels and an electric car charging station, making it both energy-efficient and convenient. Located just minutes from major highways such as Highway 27, Highway 50, the Turnpike, and Interstate 4, as well as popular attractions like Disney, restaurants, and shopping centers, this home truly exemplifies the best of Central Florida living. Don't miss the opportunity to make it yours.
- Type:
- Single Family
- Sq.Ft.:
- 2,406
- Status:
- Active
- Beds:
- 4
- Lot size:
- 0.24 Acres
- Year built:
- 2003
- Baths:
- 3.00
- MLS#:
- G5085961
- Subdivision:
- Clermont Regency Hills Ph 02 Lt 59 Pb 49
ADDITIONAL INFORMATION
WELCOME TO CLERMONT FLORIDA!! MOVE-IN READY!! 4 Bedroom, 3 full Bathroom, 3 car Garage. Elegant tall double doors entrance. As you enter, you are greeted by a grand foyer that invites you into the living room area, high ceilings and natural light. 2,406 square feet total living area. Spacious Kitchen with granite countertop, stainless steel appliances. Grown molding throughout the entire house and high ceiling in all the common areas. Living room, Dining room and Family room provide plenty of space for entertainment and family gathering. Wood floor in all bedrooms and tiles in all common areas. Elegant interior Shutters/blinds on all the windows, including the sliding door. Primary Bedroom with 2 walking closets. Primary Bathroom with double Vanity, Bathtub and Shower. No rear neighbor. Spacious screened Lanai to enjoy the beautiful Florida weather. AC 2008, NEW ROOF INSTALLED IN 2020!!. Exterior paint 3 year old. Property is in a gated community, 24-hour virtual guard, Clubhouse, Pool, Spa, Basketball Court, Tennis Court, and Playground. Located close to supermarkets, Hospitals, Medical offices, Shopping malls, Restaurants, Highway 27, and Highway 50.
- Type:
- Single Family
- Sq.Ft.:
- 2,031
- Status:
- Active
- Beds:
- 3
- Lot size:
- 0.14 Acres
- Year built:
- 2000
- Baths:
- 2.00
- MLS#:
- G5087520
- Subdivision:
- Lancaster At Kings Ridge
ADDITIONAL INFORMATION
Welcome to the Kings Ridge Golf Course Community, 24 hr. gated guard. 2 golf courses, driving range. Multi million dollar clubhouse. The most sought-after ST James model features over 2000 sq feet of living space, 3 bedrooms, 2 bathrooms, 2 car garage, enjoy the extended lanai with full view of the 2nd fairway/3rd tee of the Championship golf course. The eat in kitchen has granite counter tops and spacious cabinets with a view of Championship golf course. Entertain in the large great room off the kitchen or on the covered lanai for true Florida living. Loaded with upgrades, A/C 2021, new Roof 2014, new water heater 2024, Hop on your golf cart for a quick ride to local shopping featuring grocery store, restaurants, banks, hair salons, Starbucks, McDonalds, Dr. offices, and more. Enjoy a day trip to one of Florida's beautiful beaches or local attractions such as Disney, Universal, Sea World, NASA Kennedy Space Center, famous world shopping. HOA includes lawn care, home cable, internet, painting of your home every 6 years, use of multimillion dollar clubhouse which features 3 pools, 2 spas, tennis courts, pickle balls court, 2 golf courses, driving range, clubs to join, group games such as cards, bingo, travel clubs, etc. Too much to list! It's only a 45 minute drive to the Orlando International Airport. Come live the good life in Kings Ridge and see what you are missing. Call now for a showing.
- Type:
- Single Family
- Sq.Ft.:
- 2,028
- Status:
- Active
- Beds:
- 3
- Lot size:
- 0.24 Acres
- Year built:
- 1997
- Baths:
- 2.00
- MLS#:
- G5086957
- Subdivision:
- South Hampton At Kings Ridge
ADDITIONAL INFORMATION
Welcome to Kings Ridge Golfing Community. This home is located in the Hamptons of Kings Ridge. Nottingham Model from the Castle Series. 3 bedrooms, walk in closets, 2 baths, family room, breakfast room off kitchen, dining room, covered lanai and 3 car garage. Enough room for your cars and your golf cart. Kings Ridge has a 24 hr. guarded gate, it is a highly sought after 55+ young community! Located in the beautiful hills of Clermont. Well maintained and conveniently located near all. The HOA fees include the multi million dollar clubhouse. 3 pools, 2 spas, pickle ball and tennis courts, classes, clubs to join, bingo, movies, etc. Lawn maintenance, basic cable and internet all included. Hop on your golf cart for trip to the local shopping center, grocery shopping, banks, restaurants, Dr. offices, hair salons, Starbucks and more. Enjoy a day at the pool or a trip to the local attractions like Disney, Sea World, Universal, NASA Kennedy Space Center, world famous hopping or a trip to one of the beautiful Florida beaches on either coast. Clermont is centrally located to it all. Orlando airport is only 45 minutes from Kings Ridge. Come live the good life at Kings Ridge and see what you have been missing.
- Type:
- Single Family
- Sq.Ft.:
- 1,552
- Status:
- Active
- Beds:
- 3
- Lot size:
- 0.14 Acres
- Year built:
- 2001
- Baths:
- 2.00
- MLS#:
- G5087898
- Subdivision:
- Manchester At Kings Ridge Ph 02
ADDITIONAL INFORMATION
NEW ROOF 11/14/2024. 55+ Community. You have to take a tour of this beautiful home, situated on top of the hill. This home is the highly desirable Kent Model featuring 2 bedrooms, 2 baths with a den. The Kitchen offers an eat in Breakfast nook. The great room looks through the sliding glass doors to the covered patio with a view of the back yard. The Primary Bedroom with en suite bathroom has sliding glass doors that lead onto the screened in patio. The 2nd bedroom and den with the guest bathroom is located on the opposite side of the home. The 2nd bathroom has a door out to the patio as well. There are ceiling fan in most areas. The community has Guard Gated entrance, two Clubhouses, two golf courses, two Fitness rooms and more! The main Clubhouse hosts multiple specialty rooms, pool tables and Entertainment area. Come see everything that King's Ridge has to offer! Being a Golfing Community, you are able to drive your golf cart to the Kings Ridge Shopping center. Which offers a variety of shops, etc. (Public, San Jose's Mexican restaurant, McDonald, several other restaurants, Beauty Parlors, nail salons, banking institutions and many other things, all available by Golf cart.
- Type:
- Single Family
- Sq.Ft.:
- 1,892
- Status:
- Active
- Beds:
- 3
- Lot size:
- 0.19 Acres
- Year built:
- 2001
- Baths:
- 2.00
- MLS#:
- G5087768
- Subdivision:
- Lancaster At Kings Ridge
ADDITIONAL INFORMATION
New List in the Highly desirable Lancaster community. This St. Clair model has a brand new roof (January 2024) A/C system has been updated within the last few years. This home is situated overlooking the 2nd green and the 3rd Tee box. It has a beautiful front porch and back covered enclosed patio. When you walk in to the home you have separate Living and Dining rooms on each side. The eat in kitchen in the middle of the home has a great view through the Family room of the covered patio and golf course. The Primary Bedroom with sliding glass doors opens to the patio and overlooks the golf course. The primary Bedroom has an ensuite bathroom with walk in Closet and separate Shower and tub. The den and the second bedroom are on the opposite side of the house with the guest bathroom next door. As you walk out to the garage you have the Laundry room. The community has Guard Gated entrance, two Clubhouses, two golf courses, two Fitness rooms and more! The main Clubhouse hosts multiple specialty rooms, pool tables and Entertainment area. This home is is move in ready and offers everything you are looking for!
- Type:
- Single Family
- Sq.Ft.:
- n/a
- Status:
- Active
- Beds:
- 4
- Year built:
- 1994
- Baths:
- 2.00
- MLS#:
- A11667258
- Subdivision:
- Greater Hills
ADDITIONAL INFORMATION
Welcome to this beautifully updated 4-bedroom, 2-bath home in the Greater Hills community, ideal for growing families. Featuring tile flooring, custom molding, & an open kitchen with solid wood cabinets & granite countertops, 1980 sq ft of comfort. It has French doors leading to a permitted 500 sqft sunroom, perfect for entertaining or relaxation. It even has a custom loft above for extra storage space. The garage has been converted into a laundry room & a versatile bedroom/office. The fully fenced backyard includes a garden, powered playhouse, & storage shed. Just steps from the West Orange Bike Trail, you can bike to downtown Winter Garden or Clermont. With a new Costco 5 minutes away & easy Turnpike access, you're only 30 minutes from Disney. Don’t miss out—schedule a tour today!
- Type:
- Single Family
- Sq.Ft.:
- 1,552
- Status:
- Active
- Beds:
- 3
- Lot size:
- 0.14 Acres
- Year built:
- 2001
- Baths:
- 2.00
- MLS#:
- O6243455
- Subdivision:
- Manchester At Kings Ridge Ph 02
ADDITIONAL INFORMATION
Your search is over with this gorgeous 3BD/2BA nestled in the active 55+ adult, gated community of King’s Ridge. As you drive through your neighborhood, you’ll be greeted by well manicured lawns and friendly neighbors. A glass front entry adds a touch of elegance and allows light to flow into the foyer. Entertaining is a joy in the Kent floor plan where the eat-in kitchen overlooks the formal dining space and is open to the family room. Vaulted ceilings, arched entrance ways and a mirrored wall create an open and inviting atmosphere, enhanced by the Florida sunshine flowing through the large windows. The Kent is a highly sought after floor plan for its additional den space, allowing for an extra guest room or office. Imagine all the outdoor living possibilities from your Florida room, with mature hedges that line the windows and a peek-a-book view of your lemon tree. Peace is achievable with a split floor plan, where the family room acts as a buffer between sleeping zones. After a day of fun in the sun, a personal retreat awaits you in your owner’s suite where you will find spacious accommodations with a large walk-in closet, separate vanity space, a separate water closet, and private access to the Florida room via sliding glass doors. Feel confident in owning a well maintained home that is ready for you to move in and make it your own! Kings Ridge not only offers well built homes, but also a fulfilling retirement lifestyle. Take a dip in one of the 3 pools, soak the 'kinks' out in one of the 2 spas, relax and read a book in one of the 4 cabanas, or take part in one of the many games played at the Royal Club. Join some of the many clubs and groups, attend seminars in the clubhouse, or enjoy some hobbies and crafts such as ceramics, needlecraft, or photography. Workout in one of the 2 exercise rooms, or take a class in the aerobics room. If you’d rather be outdoors there are two golf courses and tennis, pickleball, basketball, bocce and/or shuffleboard courts. There is always something to do at Kings Ridge! Enjoy an afternoon or evening at one of the professional productions on the ballroom stage, or a production put on by your Kings Ridge neighbors. Meet new friends at the bimonthly Friday night socials. Need something at the store? Just hop in your golf cart or take a stroll to the Kings Ridge Publix shopping plaza. Located on Hwy 27 and just 3 miles away from State Rd 50, you're just a short drive from hospitals, shopping, dining and all that Clermont has to offer. Live in a community that takes pride in their homes - the HOA fee covers: lawn maintenance, lawn irrigation & maintenance with reclaimed water, painting the house every 6 years, cable, internet and home phone. Fully embrace the Florida lifestyle and make this inviting home yours today!
- Type:
- Single Family
- Sq.Ft.:
- 1,572
- Status:
- Active
- Beds:
- 3
- Lot size:
- 0.13 Acres
- Year built:
- 1999
- Baths:
- 2.00
- MLS#:
- O6245058
- Subdivision:
- Brighton At Kings Ridge Ph 03
ADDITIONAL INFORMATION
Welcome to Kings Ridge! A 55+ community located in the beautiful hills of Clermont, conveniently located near Orlando. A new roof, A/C, and upgraded stainless steel appliances. This popular Kent model features 2 bedrooms, 2 baths, plus a flex space/den has been meticulously cared for and updated. NEW ROOF & AC. You are immediately greeted by a NEW glass/screen security door with a beveled glass front entrance. Spacious and bright open floorplan with vaulted ceilings throughout seamlessly connects the living/dining/kitchen spaces making entertaining a breeze. The eat-in kitchen features SS appliances ample cabinets and countertop space and offers a view of the front porch and the great room opens up to the enclosed lanai, which has a private view of the backyard. Kings Ridge offers a secure, low maintenance, resort lifestyle and the HOA includes the use of the multi-million-dollar clubhouse. There’s something fun going on every single day of the week: card games, bingo, movies, charity balls, dances, crafts, ceramics, a library, computer classes, a travel club, two golf courses, a driving range, three pools, a spa, and a fitness center. Kings Ridge offers easy access to highways, shopping, dining, hospitals and the airport and is conveniently located near all of Orlando's world class amenities and resorts while also being a quick drive to the beach. Check out the 3D tour online and schedule a private viewing today!
$459,899
3604 Corsica Lane Clermont, FL 34711
- Type:
- Single Family
- Sq.Ft.:
- 2,006
- Status:
- Active
- Beds:
- 3
- Lot size:
- 0.18 Acres
- Year built:
- 2013
- Baths:
- 3.00
- MLS#:
- G5087701
- Subdivision:
- Heritage Hills
ADDITIONAL INFORMATION
Welcome to this beautifully upgraded three-bedroom, three-bath home situated on a desirable corner lot in the sought-after Heritage Hills community. Freshly painted and meticulously maintained, this residence features an inviting open floor plan that effortlessly blends style and functionality. Step inside to discover elegant ceramic tile and luxury vinyl plank flooring throughout. The spacious Hamilton floor plan includes a guest bedroom with an ensuite bathroom, perfect for visitors or family. A dedicated study/den provides the ideal space for work or relaxation. The Primary Bedroom is a true retreat, showcasing two expansive walk-in closets and a stunning bathroom equipped with a soaking tub, a separate shower stall, and double sinks. Every detail has been carefully considered, including pull out shelves in kitchen, crown molding in Great Room and updated lighting fixtures, highlighted by a beautiful crystal-accented fandelier. Enjoy outdoor living in the expansive 20x19 screened lanai, featuring paver stones—an idyllic spot for quiet mornings or cool evenings. All window treatments are included, ensuring a seamless move-in experience. This home offers low-maintenance living with an HOA that covers lawn care, yearly garden re-mulching, and exterior painting every five to six years, allowing you more time to enjoy the community amenities. Heritage Hills is a vibrant gated community designed for active adults, featuring Mediterranean-inspired architecture and an array of resort-style amenities. Take advantage of the heated pool and spa, tennis and pickleball courts, basketball, shuffleboard, bocce courts, and more. The grand clubhouse houses a 24-hour fitness center, exercise room, craft room, library, card rooms, and a ballroom with a stage and kitchen for special events. Plus, a scenic 5-mile walking trail winds through the community. Conveniently located, this home provides easy access to Disney and other major attractions, as well as shopping, dining, and medical facilities. A quick drive takes you to downtown Clermont or use the back gate for an easy trip to Winter Garden. Don’t miss the opportunity to make this stunning home in Heritage Hills your own!
- Type:
- Single Family
- Sq.Ft.:
- 2,070
- Status:
- Active
- Beds:
- 3
- Lot size:
- 0.15 Acres
- Year built:
- 2018
- Baths:
- 2.00
- MLS#:
- 1026000
ADDITIONAL INFORMATION
This beautifully-crafted David Weekley home is in sought after John's Lake Landing. This home has high ceilings and is spacious with 3 bedrooms and an office (or 4th bedroom) and two bathrooms. Beautiful wood-look ceramic tile spans the bright and open kitchen and living room areas. Beautiful wood cabinets and granite countertops and stainless steel appliances in the kitchen with a large island with plenty of storage. The living room looks out over the screened patio (with beautiful outdoor kitchen) and fenced backyard with fruit trees. The living room is wired for 5:1 stereo with speakers in the ceiling and speakers are also in the patio ceiling. The office is also wired for stereo speakers in the ceilings. This community has a bike/waking trail overlooking the lake, a playground, community pool, and is close to shopping, entertainment, and all that you need. Come see for yourself why Clermont is one of the fastest growing areas in Central Florida!
- Type:
- Single Family
- Sq.Ft.:
- 1,925
- Status:
- Active
- Beds:
- 3
- Lot size:
- 0.24 Acres
- Year built:
- 2007
- Baths:
- 2.00
- MLS#:
- O6244968
- Subdivision:
- Southern Fields Ph 02
ADDITIONAL INFORMATION
Build on a generously sized lot with complete fenced backyard, this 3 bedroom, 2 bath plus office (former laundry room) home offers a tranquil retreat amidst serene interior and exterior nature's beauty. This home is not only a sanctuary but also a hub of convenience and modern amenities and low HOA fee. Recent UPGRADES include a new roof in 2022, recently painted interior and exterior, custom Irrigation System, Gutter System, above Ground Pool, Vinyl Fence. On the interior you find Italian Porcelain and Baseboards in most areas of the house, Master Bedroom and Office have Mahogany Glue Down Engineer Wood, Gourmet Style Kitchen including Samsung Electric Cooktop with Wi-Fi, Commercial Grade Zline Stainless Steel Rangehood, Kraus Stainless Steel Sink, Kraus Stainless Steel Pull-Down Faucet, Newer Power Food Disposal, European Style Kitchen Cabinetry with hardwood doors, Spanish Porcelain Tile Backsplash and Quartz Countertop. Both bathrooms have been meticulously remodeled with Spanish Porcelain Tile, Shower Niche, LED lighting, and Contemporary Style Floating Vanity, and the master bathroom has Grohe and Kohler Plumbing Shower System, Kohler Toilet and 3 Luxury Modern LED Crystal Ceiling Mini Pendants. The closets Walk-in Closet with Built in Closet Systems (Bedroom1 and 2) and 1 Modular Closet System (Bedroom 3), Office Space and Indoor Laundry with Custom Built-in Closet System. Each bedroom has a custom porcelain accent wall, and the lighting has been custom upgraded to LED ceiling lights in bedrooms and bathrooms and Light Switches from Legrand (Adorne Collection) throughout the house. Oversized fully fenced in backyard and located in a sought-after area where residents enjoy access to TOP-RATED schools, vibrant neighborhood events, and a strong sense of COMMUNITY. With its desirable location and recent modifications
- Type:
- Other
- Sq.Ft.:
- 1,374
- Status:
- Active
- Beds:
- 2
- Lot size:
- 0.08 Acres
- Year built:
- 2018
- Baths:
- 2.00
- MLS#:
- O6244390
- Subdivision:
- Heritage Hills Ph 4b
ADDITIONAL INFORMATION
Heritage Hills in Clermont is a sought after 55 plus community! This popular St Lucia model is loaded with upgrades. Featuring 2 bedrooms and 2 baths plus an office. Upon entering you will notice the long foyer with the guest bedroom and bath to the left. Continue down the foyer to the kitchen and flex room. You will love the wood look tile flooring throughout the home with carpet in the 2 bedrooms. The kitchen features quartz countertops, 2 pantries, and a large breakfast bar! The flex room is currently being used as a dining room but can be used as an office, additional sitting area or craft room! The family room and dining room are open to the kitchen and is a spacious area perfect for entertaining! The primary bedroom has an oversized walk in closet! The primary bath features a dual sink quartz countertop and a walk in shower! There is a nice screened in patio with great views perfect for enjoying the outdoors! The front glass/screen storm door lets in just the right amount of sunshine! The one car garage has 2 hanging storage racks, the laundry room has a storage closet and the washer and dryer stay! Heritage Hills amenities include a heated pool and spa, pickle ball, tennis, basketball, bocce ball, shuffleboard, clubhouse with planned activities, lots of clubs to join, fitness center, art and crafts room, billiard room, card room and ballroom for holding events. Exterior is painted every 5-6 years! The roof is replaced at year 15 and the reclaimed irrigation water is included in the HOA fee. There is a 5 mile walking trail around the community. Call today for your private showing! This won't last!
- Type:
- Single Family
- Sq.Ft.:
- 2,047
- Status:
- Active
- Beds:
- 3
- Lot size:
- 0.29 Acres
- Year built:
- 2004
- Baths:
- 2.00
- MLS#:
- G5087279
- Subdivision:
- Highland Groves Ph I Sub
ADDITIONAL INFORMATION
Wow! Get ready to be impressed. This home is situated on a CORNER LOT with lush landscaping and features a FENCED SIDE PARKING CONCRETE PAD specifically designed for boats, watercraft or travel vehicles. A SHED with interior lights is conveniently located on the pad with WATER right outside the door There is an OVERSIZED 28 x 32 INSULATED GARAGE that offers AIR CONDITIONING and FRESHLY PAINTED FLOOR. Outdoor enthusiasts will appreciate the HIGHLY MAINTAINED BACK YARD LAWN and GARDEN with lush greenery, vibrant flowers, and designated vegetable garden. As you step through the DOUBLE DOORS, you are immediately greeted by the warm and inviting atmosphere of this stunning family home. VOLUME CEILINGS, upgraded WOOD PLANK CERAMIC TILE FLOORING THROUGHOUT and OPEN FLOOR PLAN welcome you. The heart of this home is the beautifully UPGRADED KITCHEN, featuring OAK WOOD CABINETRY, WALK-IN PANTRY, GRANITE COUNTERTOPS and stylish BACKSPLASH. Ample storage and a SPACIOUS CENTER ISLAND provide the perfect blend of functionality and style, making this kitchen an ideal space for both everyday meals and special gatherings. The OPEN-CONCEPT KITCHEN seamlessly integrates with the ADJACENT family room where you can engage with family and friends. The DINING ROOM and BREAKFAST NOOK with its proximities to the kitchen ensures a smooth flow between cooking, dining and entertainment. This home boasts a thoughtful SPLIT FLOOR PLAN, offering privacy and convenience. The PRIMARY BEDROOM, complete with an ENSUITE BATHROOM and 2 SPACIOUS WALK-IN CLOSETS are strategically located on one side of the home, the additional two bedrooms on the other creating functional living space that caters to the needs of all family members. The EXPANSIVE SCREENED LANAI is off the breakfast nook and provides a seamless transition between indoor and outdoor living. Enjoy countless hours viewing the meticulously manicured yard and garden that are true showstoppers. Do not miss the opportunity to own a piece of paradise – make this stunning home yours and start creating lasting memories in a space that truly feels like home.
$539,900
10517 Mesa Lane Clermont, FL 34711
- Type:
- Single Family
- Sq.Ft.:
- 2,554
- Status:
- Active
- Beds:
- 4
- Lot size:
- 0.34 Acres
- Year built:
- 1993
- Baths:
- 3.00
- MLS#:
- L4947834
- Subdivision:
- Lake Crescent Hills Sub
ADDITIONAL INFORMATION
This lovely and spacious 4 bedroom / 3 bath home in the Desirable Community of Lake Crescent Hills is ready for you! The home's interior has been freshly painted, all new appliances and new flooring in the bedrooms and dining room. The split floor plan sets up nice with two bedrooms on each side of the home. The 4th bedroom has its own full bath and works great for guests. The roof was replaced in 2018, new ceiling fans added in all of the bedrooms and the patio. This home sits on 1/3 of an acre and has beautiful mature landscaping with large shade trees in the backyard. The kitchen looks into the family room, and you have 3 areas to dine in, a large breakfast bar, a cozy breakfast nook or the formal dining room so there's plenty of room for entertaining and feeding large groups. It has a large, covered patio and an oversized 2 car garage with a work bench. Bring your boat because the COMMUNITY AMENITIES are fantastic and include a Community BOAT RAMP, covered pavilion, playground, basketball court and fishing pier on Crescent Lake which connects to the beautiful Clermont Chain of Lakes. The community has a low HOA fee and No CDD fees and is less than 10 minutes to shopping, restaurants, grocery stores and historic downtown Clermont. Call for a tour today!
- Type:
- Single Family
- Sq.Ft.:
- 2,544
- Status:
- Active
- Beds:
- 3
- Lot size:
- 0.65 Acres
- Year built:
- 1996
- Baths:
- 2.00
- MLS#:
- S5112820
- Subdivision:
- Sunshine Hills Sub
ADDITIONAL INFORMATION
**BACK ON THE MARKET** Previous buyer financing fell thought ** Experience Lakeside Living with Modern Comfort!**. Step into serenity as you enter this exceptional 3-bedroom, 2-bath home with office, where estate-like elegance meets the tranquil beauty of Lake Minnehaha. Tucked away on a private large lot with a long driveway, this retreat offers a perfect blend of seclusion and sophistication with parking space for up to 19 cars. Upon arrival, you'll be captivated by the warm and inviting atmosphere, with lots of natural light pouring into the living space. Enjoy cozy evenings by the wood-burning fireplace, framed by a modern built-in shelving and an eye-catching modern plank accent wall. Newly upgraded front-facing windows (2023) by Renewal by Andersen ensure energy efficiency, cutting up to 25% off your energy bill—making comfort not only stylish but sustainable. For those who love indoor-outdoor living, the expansive double doors open to a large lanai featuring Florida impermeable screens, extending your living area into a brand-new, screened saltwater pool (2024), with LED ambiance lighting, a water heater, and poolside views of the stunning Lake Minnehaha sunsets, this is the ultimate space for relaxing or entertaining year-round. The heart of this home, the kitchen, showcases concrete countertops and a charming breakfast nook with bay windows, perfect for sipping your morning coffee while soaking in the lake views. Downstairs, two well-appointed bedrooms, a full bath, and a versatile flex room offer ample space for guests, an office, or a playroom. Going upstairs, the elegantly renovated staircase bring you to a spacious loft that can easily serve as an additional entertainment hub, study, or family lounge. Retreat to your master suite, complete with vaulted ceilings, a private balcony, and breathtaking sunset views over the lake. The en-suite master bath boasts a double vanity with concrete countertops, a luxurious soaking tub, and a glass-enclosed dual-head shower for a spa-like experience. Other notable upgrades include leaf-lifter gutters (2022), complete plumbing replacement (2019), two new HVAC units (2020, 2022), and a water heater (2020). Plus, the home is pre-plumbed for an additional bathroom in the laundry room, offering future flexibility. Situated in a highly desirable community with no HOA, this dream home provides on-site boat or RV parking and is perfectly located just 35 minutes from downtown Orlando and Disney, 20 minutes to Winter Garden, and 10 minutes to downtown Clermont. Don’t let this opportunity slip away—schedule your private tour today and start living the lakeside lifestyle you’ve always dreamed of!
- Type:
- Single Family
- Sq.Ft.:
- 3,412
- Status:
- Active
- Beds:
- 6
- Lot size:
- 0.15 Acres
- Year built:
- 2024
- Baths:
- 5.00
- MLS#:
- O6244144
- Subdivision:
- Hartwood Lndg
ADDITIONAL INFORMATION
Edited on November 20, 2024 NEW CONSTRUCTION -- $75,000 UNDER APPRAISED/MARKET VALUE!!!!! YOU READ THAT RIGHT. This home is brand new (was under contract but fell through at the financing stage). The owner also has the home next door with the exact same floor plan but it has been lived in for about a year. That home was just appraised at $740,619 (November 20, 2024), although keep in mind that the one for sale has never been lived in. THIS IS A MASSIVE PRICE REDUCTION. This Brand New construction property is now available for under $200/square foot. The seller has authorized this reduction to facilitate an immediate sale. This is the only new home (built in 2024) for sale in the area. For that matter, it is also the only new 6 bedroom/5 bath home for sale in the entire city of Clermont. The community (Hartwood Landing) is very sought after and in addition to this new home, there are a few pre-existing/used houses for sale. So, it is my job to demonstrate to you why you should consider buying this one instead of one of the older ones. I believe I can do this by asking you three questions. (1) Why would you buy used when you can buy new? (2) Why would you pay more when you pay less? (3) Why would you risk dealing with expensive repairs when this home comes with the builder's warranty? Let me tell you about this home. It is BRAND NEW AND READY TO MOVE IN. This 6-Bedroom Anna Maria home with bonus room comes complete with many premiums and upgrades. This house is beautiful inside and out. For those not familiar with this popular model, the Master’s Suite (along with 3 other bedrooms) are located on the first floor and two other suites, each with their own full bathroom, along with an oversized bonus room is located upstairs. The chef’s kitchen has upgraded appliances counter tops. The laundry room is plumbed with a wash sink. The Master’s Suite is quite large and has 2 walk in closets and the bathroom has top of the line fixtures. This home is surrounded by some of the top schools in Central Florida and situated directly next door to the 3 model homes in the community.
- Type:
- Single Family
- Sq.Ft.:
- 2,914
- Status:
- Active
- Beds:
- 5
- Lot size:
- 0.12 Acres
- Year built:
- 2024
- Baths:
- 3.00
- MLS#:
- TB8307037
- Subdivision:
- John's Lake North
ADDITIONAL INFORMATION
Under Construction. Treat yourself to the glamorous and serene lifestyle experience of The Juniper floor plan by David Weekley Homes in John's Lake North. Birthday cakes, elegant dinners, and shared memories of holiday meal prep all begin in the Chef’s kitchen. Your open gathering spaces provide a sensational expanse of enhanced livability and decorative possibilities. The downstairs guest room and three junior bedrooms on the second floor offer everyone a place to flourish. Withdraw to the luxury of the primary bedroom which includes a large walk-in closet and en suite bathroom. The study and retreat present incredible flex spaces for you to explore your interior design skills and create the special-purpose rooms that are best for your family. Build your future together with this marvelous new home in the Clermont, FL, community of John’s Lake North.
$619,000
1090 Harmony Lane Clermont, FL 34711
- Type:
- Single Family
- Sq.Ft.:
- 3,637
- Status:
- Active
- Beds:
- 5
- Lot size:
- 0.24 Acres
- Year built:
- 2009
- Baths:
- 4.00
- MLS#:
- G5087451
- Subdivision:
- Clermont Nottingham At Legends
ADDITIONAL INFORMATION
Elegant 5-Bedroom Home in Nottingham at Legends Golf & Country Club in Clermont. This stunning 2-story home, located in the desirable Nottingham community at Legends Golf Course & Country Club offers 5 bedrooms, 3.5 bathrooms, 3 car garage and 3,657 sqft of living space. Designed for clean, modern living, this spacious home features porcelain tile throughout the first floor and uniform luxury vinyl flooring on the second floor, with tile in all bathrooms. The first floor boasts a large, open-concept living room, a sleek kitchen with stainless steel appliances, a sizable granite island, and a dining area. A half bath conveniently located near the kitchen offers access to the expansive back patio. The expansive backyard is perfect for outdoor entertaining, with room to add a pool. The first-floor primary suite includes two side-by-side walk-in closets with custom storage systems. The en-suite bathroom is complete with a garden tub, a separate walk-in shower, double-sink granite vanity, and an enclosed private bathroom. The first-floor laundry room connects to a spacious 3-car garage which has a bay to park your golf cart. The insulated garage also features a newly installed split-unit AC for added comfort. The second story includes a versatile flex space that offers room for games, movie nights, or relaxation. Four additional bedrooms and two full bathrooms, and one being a Jack-and-Jill. The upstairs provides plenty of space for family or guests. Recent updates to the home include fresh exterior paint, new gutters on the back patio, pressure-washed and sealed pavers, and a new split-unit AC in the garage. The community offers an exceptional lifestyle with a wide range of amenities included in the monthly HOA fee. Enjoy cable TV, internet, and a 24/7 gated community with a guard on duty for extra peace of mind. Residents have access to a fitness center, resort-style pool and spa, sauna, playground, basketball, tennis, and pickleball courts. The 10,000+ sqft clubhouse features a community kitchenette and conference rooms for hosting events. The Legends Golf & Country Club recently underwent a two-million-dollar renovation, enhancing its par 72 championship golf course, which spans up to 6,808 yards with a Slope Rating of 132 and a Course Rating of 72.9. Additional amenities include a driving range, putting and chipping greens, professional lessons, a pro shop, a restaurant, and event space for rent. This home is ideal for large families or those who love to entertain, offering luxury living in a vibrant golf and country club community. Here is the website for more details about Legends. www.legendsclermontgolf Conveniently located in Clermont, this home offers easy access to the Chain of Lakes, hospitals, schools, shopping, and dining. It’s also just minutes away from Disney, Downtown Orlando, and major highways, including Hwy 27, Hwy 50, and the Florida Turnpike. All information provided is deemed reliable but not guaranteed. Buyers are advised to verify all details, including square footage, amenities, and features, to their satisfaction. The seller and listing agent assume no responsibility for inaccuracies or discrepancies.

Andrea Conner, License #BK3437731, Xome Inc., License #1043756, [email protected], 844-400-9663, 750 State Highway 121 Bypass, Suite 100, Lewisville, TX 75067

The information being provided is for consumers' personal, non-commercial use and may not be used for any purpose other than to identify prospective properties consumers may be interested in purchasing. Use of search facilities of data on the site, other than a consumer looking to purchase real estate, is prohibited. © 2024 MIAMI Association of REALTORS®, all rights reserved.
Andrea Conner, License #BK3437731, Xome Inc., License #1043756, [email protected], 844-400-9663, 750 State Highway 121 Bypass, Suite 100, Lewisville, TX 75067

The data relating to real estate for sale on this web site comes in part from the Internet Data Exchange (IDX) Program of the Space Coast Association of REALTORS®, Inc. Real estate listings held by brokerage firms other than the owner of this site are marked with the Space Coast Association of REALTORS®, Inc. logo and detailed information about them includes the name of the listing brokers. Copyright 2024 Space Coast Association of REALTORS®, Inc. All rights reserved.
Clermont Real Estate
The median home value in Clermont, FL is $424,100. This is higher than the county median home value of $358,200. The national median home value is $338,100. The average price of homes sold in Clermont, FL is $424,100. Approximately 62.35% of Clermont homes are owned, compared to 25.13% rented, while 12.52% are vacant. Clermont real estate listings include condos, townhomes, and single family homes for sale. Commercial properties are also available. If you see a property you’re interested in, contact a Clermont real estate agent to arrange a tour today!
Clermont, Florida 34711 has a population of 41,562. Clermont 34711 is more family-centric than the surrounding county with 32.44% of the households containing married families with children. The county average for households married with children is 23.98%.
The median household income in Clermont, Florida 34711 is $69,930. The median household income for the surrounding county is $60,013 compared to the national median of $69,021. The median age of people living in Clermont 34711 is 42 years.
Clermont Weather
The average high temperature in July is 92.1 degrees, with an average low temperature in January of 46.2 degrees. The average rainfall is approximately 51.5 inches per year, with 0 inches of snow per year.
