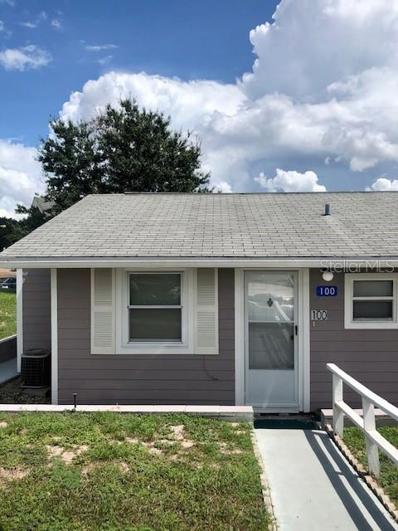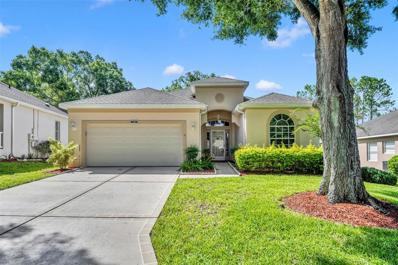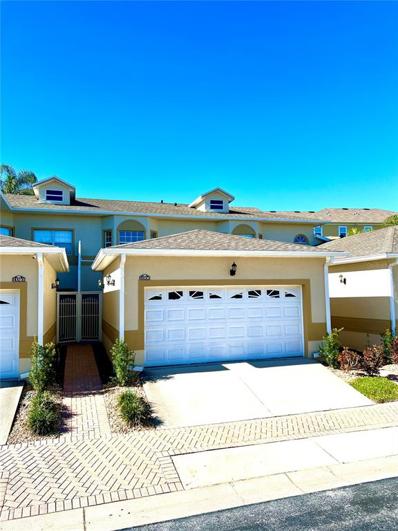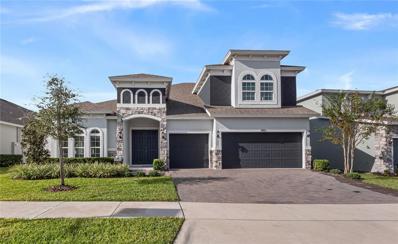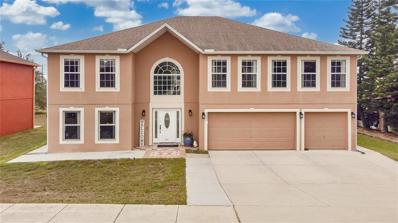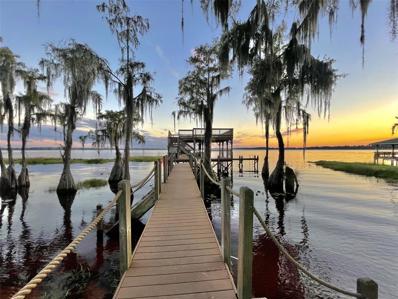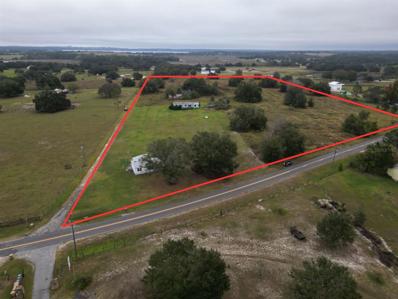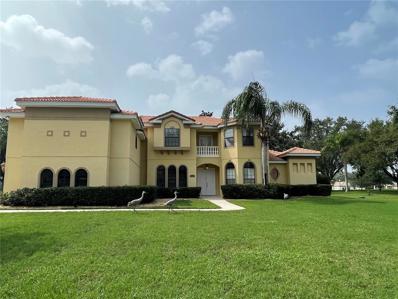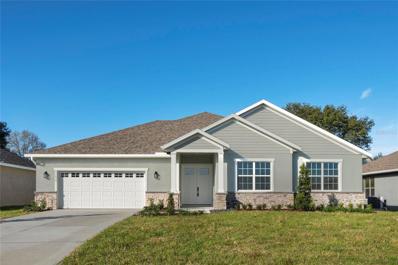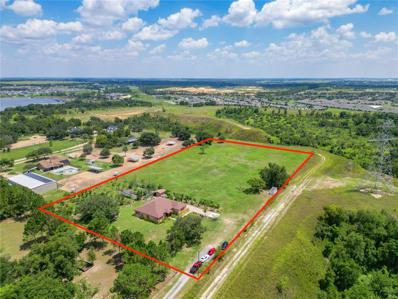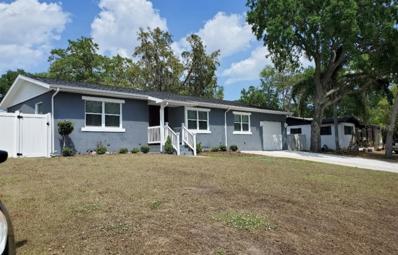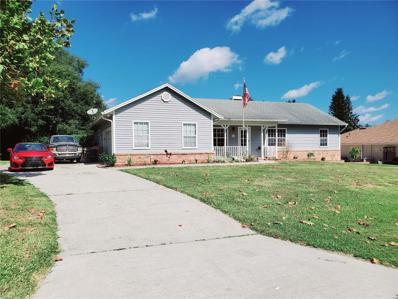Clermont FL Homes for Sale
- Type:
- Single Family
- Sq.Ft.:
- 3,206
- Status:
- Active
- Beds:
- 4
- Lot size:
- 0.34 Acres
- Year built:
- 1999
- Baths:
- 4.00
- MLS#:
- G5081037
- Subdivision:
- Crescent Lake Club 1st Add
ADDITIONAL INFORMATION
Enjoy the view of the chain of lakes on your drive home and Crescent Lake right from your driveway! This spacious 4 Bed 4 Bath home boasts 9 Foot ceilings, a primary bedroom on the first floor, and a secondary suite on the upper level. A perfect home for entertaining as the glass doors in the large foyer and living room look directly at the heated pool with rock waterfall and bar space. Outside of the large lanai, you can enjoy a quiet moment during sunset on your porch swing. The roof was replaced in 2017, a newer refrigerator and range are included and the low HOA fee provides access to the community boat dock.
- Type:
- Condo
- Sq.Ft.:
- 720
- Status:
- Active
- Beds:
- 2
- Lot size:
- 0.02 Acres
- Year built:
- 1973
- Baths:
- 2.00
- MLS#:
- G5080982
- Subdivision:
- Vacation Village Condo
ADDITIONAL INFORMATION
Vacation Village is a Gated Community located on Lake Louisa ---- part of the Clermont Chain of Lakes. Vacation Village consists of a combination of193 A-Frames and Villas. Just 20 minutes from Disney and the attractions; located on Hwy 27 south of Hwy 50; Close to the Clermont Trail system, Publix Plaza and across the street from the planned 250 acre Olympus Sports Complex! Amenities at Vacation Village include: Lake Access, Boat Dock, Boat Ramp, Beach area, Heated Olympic size Pool, Pickleball, Tennis, Shuffleboard, Basketball, Picnic area, RV and Trailer Storage, Playground, Laundromat, On-Site management. Condo Fee covers -- Exterior maintenance including roof and siding of original structure, outside paint, water/sewer, cable, internet, pest & termite control, yard maintenance, access to the Club House, and more! This unit features a 2 Bedroom, 2 bathroom that can serve as your primary home, second home, or vacation rental. Fully furnished with a full kitchen, all Title flooring, all appliances/washer/dryer included. --Move-In Condition.
$440,999
3981 Serena Lane Clermont, FL 34711
- Type:
- Single Family
- Sq.Ft.:
- 1,672
- Status:
- Active
- Beds:
- 3
- Lot size:
- 0.12 Acres
- Year built:
- 2014
- Baths:
- 2.00
- MLS#:
- O6195152
- Subdivision:
- Heritage Hills Ph 5b
ADDITIONAL INFORMATION
Do not waste time to see this property. About 35 minutes to Disney World, 31 minutes to Universal Studios and 37 minutes to SeaWorld Orlando. Popular Columbus model in the sought after 55 plus community of Heritage Hills! This 3 bedroom and 2 bath home features an open floor plan with a nice flow throughout the house. New AC system installed in 2023, solar panel is installed, $124/month contract transferrable to the new owner. The kitchen is amazing with a breakfast nook, granite counter tops, lots of cabinets with pull out shelving, and breakfast bar. The spacious dining room and family room feature tile on the diagonal. The master suite has a walk in closet, walk in tiled shower and dual sinks. The secondary bedrooms share the guest bath. The patio is enclosed with hurricane force acrylic windows and solar shades were added in addition to a ceiling fan and light. Front entryway is screened and gutters installed on the front of the home. Additionally, in 2018 a screened patio with pavers was added for additional outdoor living! Dimmer and fan switches were added in 3 rooms. The 2 car garage has 3 bicycle racks, strong racks and monkey bar storage! The laundry room has cabinets and the washer and dryer stay! Heritage Hills amenities include a heated pool and spa, pickle ball, tennis and more...
- Type:
- Single Family
- Sq.Ft.:
- 2,104
- Status:
- Active
- Beds:
- 2
- Lot size:
- 0.15 Acres
- Year built:
- 1996
- Baths:
- 2.00
- MLS#:
- G5080424
- Subdivision:
- Clermont Huntington At Kings Ridge
ADDITIONAL INFORMATION
One or more photo(s) has been virtually staged. ** PRICE REDUCED** Welcome to your dream oasis in the heart of a vibrant 55+ community! This meticulously remodeled St. Regis 2-bedroom, 2-bathroom home is bursting with charm and endless possibilities. Step inside and be greeted by the warmth of natural light flooding through the spacious Florida room, offering serene views of the lush greenery and the golf course's picturesque 12th hole. Imagine sipping your morning coffee here as you watch the sunrise or hosting intimate gatherings with friends and family against this stunning backdrop. Inside, the home has undergone a top-to-bottom renovation, ensuring modern comfort and style at every turn. The kitchen and master bathroom have been thoughtfully redesigned to maximize space and functionality, boasting brand new floors, cabinets, door handles, tile, sinks, appliances, and even a water heater. And with a spacious 2104 square feet of living space, there's plenty of room to spread out and enjoy. Indulge in the luxury of the master bedroom, featuring a spacious walk-in closet and a private entry from the Florida room, offering seamless indoor-outdoor living. Whether you're unwinding after a long day or preparing for a day of adventure, this retreat is sure to cater to your every need. But the perks don't end there! This golf cart-friendly community offers access to a clubhouse, tennis courts, and a sparkling pool, ensuring endless opportunities for leisure and relaxation. Plus, with the convenience of nearby Publix just a golf cart ride away, running errands has never been easier. Located close to shopping, dining, and major attractions, this home offers the perfect blend of tranquility and convenience. Whether you're looking for a peaceful retirement retreat or simply a beautiful place to call home, this property has it all. With Orlando International Airport just 35 minutes away, travel is a breeze. Don't miss your chance to make this slice of paradise yours. Schedule a showing today and prepare to fall in love! Bedroom Closet Type: Walk-in Closet (Bedroom 2). Bedroom Closet Type: Walk-in Closet (Primary Bedroom). The monthly maintenance fees include: lawn maintenance including trimming of shrubs, care of irrigation system & irrigation water, dish cable TV w/ fiber optic cable thru Opticaltel, internet & home phone, maintenance of roads and outside painting of home every 6 years.
- Type:
- Single Family
- Sq.Ft.:
- 2,133
- Status:
- Active
- Beds:
- 4
- Lot size:
- 0.32 Acres
- Year built:
- 2024
- Baths:
- 2.00
- MLS#:
- O6193228
- Subdivision:
- Shores Of Lake Clair Sub
ADDITIONAL INFORMATION
One or more photo(s) has been virtually staged. This beautiful home is truly MOVE-IN READY! BRAND NEW, 4 bedroom, 2 bath LAKEFRONT home in a tranquil neighborhood with gorgeous views of Lake Clair in Clermont. You will be amazed at the amount of UPGRADES you will enjoy: Quartz counter tops in the Kitchen and throughout, all lighting fixtures, crown molding, entry door with glass inserts, enlarged driveway and walkway, upgraded landscape package, upscale modern tile throughout...it goes on & on! Some pictures have been virtually staged. The modern appointed kitchen has a large under-mount stainless steel sink, sprayer, self-close drawers, elegant backsplash, and a large Walk In Pantry. This open home concept allows you to share special moments with family and guests, and affords privacy in all bedrooms. The main bedroom also has an enchanting lake view, a Spa-like bathroom suite offering large shower w/ pebble rock flooring, large shower head & sprayer, double sinks, quartz counter tops...The sliding doors disappear within the wall to fully appreciate the best part: The grandiose back yard view to Lake Clair. Priceless! Welcome to your own paradise! Builder warranty in place. Confirm most updated school zones. Just added brand new back porch screen!
- Type:
- Single Family
- Sq.Ft.:
- 1,357
- Status:
- Active
- Beds:
- 2
- Lot size:
- 1.72 Acres
- Year built:
- 1975
- Baths:
- 2.00
- MLS#:
- G5080164
- Subdivision:
- Acreage & Unrec
ADDITIONAL INFORMATION
This 1.76 acre property has 2 homes, plus 1 (tiny home), 1 40' insulated storage container that the current owner uses for storage of items for her online retail store, 1 20' box trailer (Tool shed) with a large overhead awning for workspace, 1 large pole barn, several other sheds and a tiki bar with storage rack for canoes etc. , there's a dock that needs to be repaired and has a power pole within reach. This property is located on Little Lake Nellie, this is a very desirable location and has many new homes being built in the surrounding area. This property had no HOA and is in (unincorporated) Lake County in Clermont.
- Type:
- Other
- Sq.Ft.:
- 1,374
- Status:
- Active
- Beds:
- 2
- Lot size:
- 0.07 Acres
- Year built:
- 2015
- Baths:
- 2.00
- MLS#:
- OM675742
- Subdivision:
- Clermont Heritage Hills Ph 02
ADDITIONAL INFORMATION
This exquisite villa stands as a beacon of retirement luxury within a highly sought after 55+ community of Heritage Hills. Radiating an aura of relaxation and leisure, this residence embodies the essence of retirement living at its finest. Natural light flows seamlessly through this open concept 2 bedroom / 2 bathroom home. Ceramic tile throughout high traffic areas, and plush carpet in the bedrooms makes for simple maintenance while hosting. At the heart of the home the updated kitchen invites you to indulge your culinary passions with its brand new stainless steel appliances, granite countertops, and ample storage space. Retreating to the master suite you'll find a spacious walk in closet, and ensuite bathroom with double vanity sinks. Outside, the screened in private lanai provides you with space to enjoy your morning coffee or enjoy the warm weather with friends. The walking trail directly behind the villa provides close and quick access to the clubhouse, in total the trail is 5 miles for an avid walker. Amenities include heated pool, spa, fitness center, tennis courts, pickle ball, shuffleboard, and the clubhouse. Many planned activities at the clubhouse include billiards, cards, arts and crafts, and clubs to join. This fine community covers maintenance of grounds, exterior paint every 5-6 years, and roof replacement every 15 years. Close to shopping, and dining you will experience the true rewards of retirement with everything you need within reach.
- Type:
- Single Family
- Sq.Ft.:
- 3,269
- Status:
- Active
- Beds:
- 4
- Lot size:
- 0.29 Acres
- Year built:
- 2006
- Baths:
- 3.00
- MLS#:
- G5079845
- Subdivision:
- Hartwood Reserve Ph 01
ADDITIONAL INFORMATION
Excellent opportunity to live in Clermont, Florida! Location, location, location! Backyard face conservation area. Great schools, shopping areas, movie theaters, medical care facilities, easy access to major highways, only 25-30 minutes from Central Florida Attractions, lakes, trails, National Training Center where our athlete and Olympians train. The community offers resort style living & pool, playground, tennis & basketball courts and many more. This home features 4 bedrooms 3 baths, formal living & formal dinning, large spacious kitchen & family room combo with separate breakfast area plus large breakfast bar, granite counter tops, lots of cabinet space (upper & lower space), 42" wood cabinets & a Lazy Susan. New roof installed February 2024. Master bedroom with large master garden bath with separate tiled shower stall, his/her separate walk-in closets and Bay Window area to enjoy a delicious drink while reading a magazine/book of your choice. Access to the covered screened lanai from either your family room or the formal living room from the large triple sliding glass door. Lanai features beautiful pattern pavers covering the lanai floor. Screen enclosure for more privacy and screen door to access your open view of the backyard. Side entrance garage door entry making the home entrance more spacious & elegant. Matured landscaping.
- Type:
- Townhouse
- Sq.Ft.:
- 1,772
- Status:
- Active
- Beds:
- 3
- Lot size:
- 0.03 Acres
- Year built:
- 2005
- Baths:
- 3.00
- MLS#:
- G5079010
- Subdivision:
- Magnolia Pointe Sub
ADDITIONAL INFORMATION
Location LOCATION! Presenting this 3 bedroom townhome in beautiful private Magnolia Point community of Clermont. The entrance of this 24 hour security gated community is conveniently located about 2 miles from Florida Turnpike near the border of Lake and Orange counties . Residents of Magnolia Pointe also get to enjoy the convenience of being less then one stop light away from brand new Plaza Collina where Clermont's Costco is located. Magnolia Pointe residents have private access to community recreation spaces that include pools and boat dock into beautiful John's Lake. Enjoy the convenience of fast growing City Of Clermont with the serenity and privacy of Magnolia Pointe.
- Type:
- Single Family
- Sq.Ft.:
- 2,272
- Status:
- Active
- Beds:
- 2
- Lot size:
- 0.18 Acres
- Year built:
- 2004
- Baths:
- 2.00
- MLS#:
- G5078699
- Subdivision:
- Summit Greens
ADDITIONAL INFORMATION
Seller motivated. Priced to sell... for resort-style living at this lush 55+ gated community, conveniently located near shopping, dining, activities, and medical care. Home is currently vacant. Showing is easy. Let's make a deal. Easily considered a 3 bedroom home, this popular Flagler model is packed with upgrades and located on a quiet cul-de-sac overlooking the beautiful hills of Clermont. No rear neighbors. Etched front, bright and open living space. Wall-to-wall crown molding, natural color tile, and laminate flooring. Well-apportioned kitchen with pantry and extra long island with bar seating overlooks the spacious family room, boasting built-in shelving with large TV enclave. A bright and cheery dinette area and flex room flows generously just off the kitchen. This space can easily be transitioned into a 3rd bedroom space or den. Formal dining room space and separate living room increase the options for making this home fit the new owners specific needs. Enjoy the Florida weather on the extended, tiled, screened-in lanai - accessed from the family room sliding doors or the primary bedroom French door. The Primary Suite boasts a spacious bedroom area, his/her closets, vanity sinks, whirlpool bath, separate tiled shower, and private water closet. Other features include: extra wide driveway, front porch, ceiling fans throughout, window treatments in every room, a generous indoor storage room, and also plenty of storage right above the garage door. Space for the car AND golf cart. It's got it all and the residents' clubhouse just makes it better. Don't miss out on this deal to own in Summit Greens 55+ gated community with beautiful clubhouse, pool, whirlpool, workout room, billiards, cards, and a variety of daily activity options. Community located adjacent to the popular "The View at Clermont National" eatery and golf venue.
- Type:
- Single Family
- Sq.Ft.:
- 4,142
- Status:
- Active
- Beds:
- 6
- Lot size:
- 0.18 Acres
- Year built:
- 2022
- Baths:
- 4.00
- MLS#:
- O6175910
- Subdivision:
- Hartwood Landing
ADDITIONAL INFORMATION
Originally crafted as one of the community's model homes, this never-lived-in property is now available, featuring over $200,000 in high-end upgrades! Welcome to luxury living in Clermont with this spectacular 6-bedroom, 4-bathroom, two-story contemporary home, where no expense was spared in creating a masterpiece of style and comfort. Designed with a thoughtful open floor plan, this residence seamlessly combines elegance and functionality. The gourmet kitchen is a chef’s dream, boasting an oversized island with a breakfast bar, a glass cooktop, a built-in oven, and a spacious side-by-side refrigerator. It flows effortlessly into the main living areas, creating an inviting space perfect for both daily living and entertaining. Upstairs, you’ll find an expansive loft, beautifully appointed for relaxation or hosting guests. Complete with a convenient wet bar, this upstairs retreat adds a touch of sophistication to the home. The upgraded features and meticulous attention to detail throughout exude elegance, while the garage entry serves as a practical drop zone for added organization and convenience. Situated in the heart of Clermont, this home offers easy access to Highway 27 and State Road 429, making commutes to Orlando, Disney, and other key destinations a breeze. Whether you desire the peace of suburban living or the thrill of nearby attractions, this property provides the ideal balance. Don't miss your chance to make this exquisite property your own. Schedule your private showing today and discover the pinnacle of luxury living in Clermont!
- Type:
- Single Family
- Sq.Ft.:
- 2,968
- Status:
- Active
- Beds:
- 3
- Lot size:
- 0.2 Acres
- Year built:
- 1998
- Baths:
- 3.00
- MLS#:
- G5083851
- Subdivision:
- Kings Ridge
ADDITIONAL INFORMATION
Come check out this well appointed Windsor Model in Kings Ridge. This home features 3 bedrooms, 2.5 bathrooms, office and den. Featuring a maintained lot with manicured lawn and mature landscaping. It often features a traditional architectural style, with a welcoming entrance and paver driveway leading to a 3 car garage. With updates throughout you will be sure to notice the fully remodeled kitchen and bathrooms throughout the home. Upon entering, you're greeted by a spacious foyer and a formal dinning room, den and office. The kitchen is adjacent to the living room. A dining area that comfortably accommodates a dining set for family meals or gatherings with friends. The kitchen is modern and well-equipped with appliances, ample cabinet space, and features granite countertops and a breakfast bar. The master bedroom is a sanctuary, featuring a large area with a walk-in closet, and an ensuite bathroom with luxurious amenities such as a soaking tub and separate shower. It provides privacy and comfort for the homeowners. The two additional bedrooms are spacious enough to serve as guest rooms or hobby spaces and share a well-appointed bathroom. Or step in to the study that can be used as a home office, library, or a quiet retreat for reading or just relaxing. Lastly, a separate laundry room offers convenience and storage space for cleaning supplies. Recent updates/upgrades: Kitchen and Bath Remodel. New HVAC unit and condenser. New Water Heater. New Washer and Dryer. Community Amenities: Living in a 55+ golf community means residents have access to a range of amenities designed for active lifestyles: Golf Course: The community likely features a well-maintained golf course with lush fairways and scenic views, perfect for golf enthusiasts. Clubhouse: A central clubhouse serves as a hub for social activities and events, offering facilities like a fitness center, swimming pool, tennis courts, and spaces for games and gatherings.
- Type:
- Single Family
- Sq.Ft.:
- 3,952
- Status:
- Active
- Beds:
- 6
- Lot size:
- 0.19 Acres
- Year built:
- 2005
- Baths:
- 5.00
- MLS#:
- O6168147
- Subdivision:
- Clermont Magnolia Park Ph 03
ADDITIONAL INFORMATION
Property Appraised! Welcome Home to this exquisite residence nestled in the desired Magnolia Park. This stunning 6 bedroom, 4.5 bathroom home is a testament to luxury living and thoughtful design. Featuring a large loft space, beautifully renovated kitchen, and an in-house in-law suite / Second Master bedroom on the 1st floor with a walk-in closet and full bathroom. This beauty offers flexibility and comfort with an open-concept as it creates a seamless flow from room to room, providing an ideal setting for both everyday living and entertaining. This home is surrounded by amenities, parks and top-rated schools, making it an ideal choice for families. Embrace a lifestyle of luxury and comfort where every detail has been carefully crafted to elevate your living experience. Schedule your showing today and make this exceptional property your new home
$1,249,000
1241 W Lakeshore Drive Clermont, FL 34711
- Type:
- Single Family
- Sq.Ft.:
- 2,916
- Status:
- Active
- Beds:
- 2
- Lot size:
- 0.44 Acres
- Year built:
- 1948
- Baths:
- 3.00
- MLS#:
- G5075759
- Subdivision:
- Clermont
ADDITIONAL INFORMATION
MONEY CAN BUY YOU A PRICELESS LOCATION AND BREATHTAKING VIEWS. Homes like this do not become available very often with a DIRECT LAKEFRONT LOT LIKE THIS ONE ON LAKE MINNEHAHA, the popular & second largest lake on the Clermont Chain of Lakes. This brick & stone home has nearly 3,000SqFt of open space that flows nicely right out to the back yard, large brick paver fire pit, 100' wide beach and 2 story dock with nearly 700SqFt upper deck that is great for outside dining, tanning, watching Walt Disney World's nightly fireworks, Rocket/Space X launches and unbelievable FL sunrises and sunsets. You can go fishing, have a feeding fish frenzy off the dock or boat to downtown Clermont for dinner, Lake Louisa State Park or 10 other lakes. Public records show this home as having more bedrooms than it does due to current owner opening up all spaces possible to make it great for gatherings, you could easily convert it back to original floor plan giving it more bedrooms. Here is a walk through video so you can see inside for yourself https://vimeo.com/887257950 THE BEST PLACE TO LIVE ON THE CLERMONT CHAIN OF LAKES IS RIGHT HERE, panoramic lake views from nearly every room where you can see the Cypress tree lined beachy shoreline with NO street to cross to get to your amazing private dock, NO HOA, minimal passing traffic, bordering a gorgeous park and on highly desirable West Lakeshore Drive that dead ends shortly passed this house making this LOCATION PRIME. You'll also love all of your new neighbors and have plenty of room for parking on the large brick paver circular driveway. Multiple porches to enjoy outside cooking & conversations. Just 5 mins to downtown Clermont for farmer's markets, food truck events, shopping, restaurants, Waterfront Park events & public boat ramp. Less than 40 mins to Walt Disney World®, MCO International Airport or downtown Orlando. Call your REALTOR® to book a private tour today.
- Type:
- Other
- Sq.Ft.:
- 1,778
- Status:
- Active
- Beds:
- 3
- Lot size:
- 9.74 Acres
- Year built:
- 1999
- Baths:
- 2.00
- MLS#:
- O6158359
- Subdivision:
- Groveland Farms
ADDITIONAL INFORMATION
**Back on the Market** Financing fell through. This enchanting property offers a delightful triple-wide manufactured home nestled on a generous 9.74-acre parcel, providing a peaceful retreat in the heart of nature. Looking to build a home? This property can make that dream come true. Live on the property while building your dream home. Impact fees have been paid on this property. The residence features a cozy and well-maintained 3-bedroom, 2-bathroom manufactured home, where comfort meets functionality. Step into a welcoming living space, complemented by an open floor plan that maximizes natural light and promotes a warm, inviting atmosphere. The kitchen is equipped with modern appliances, offering convenience for everyday living. Large windows throughout the home frame picturesque views of the expansive grounds, inviting the beauty of the outdoors inside. The master bedroom includes an ensuite bathroom for added privacy and convenience. Outside, the property offers ample space for outdoor activities and leisure. Imagine enjoying your morning coffee on the porch, soaking in the tranquility of the surroundings. The sprawling 9.74 acres provide opportunities for gardening, recreation, or simply enjoying the vastness of your own private retreat. This property is not just a home; it's a lifestyle. Whether you're looking for a serene escape from city life or a place to create lasting memories with family and friends, 12210 Montevista Road has it all. Explore the potential of this unique property and make it your own. Contact us today to schedule a viewing and experience the charm of manufactured home living on a truly expansive and picturesque homesite. 2 wells on property. Paid impact fees Roof 2023. New Well pump 2024. Selller will provide negotiated seller credit to Buyer.
- Type:
- Single Family
- Sq.Ft.:
- 4,616
- Status:
- Active
- Beds:
- 5
- Lot size:
- 0.45 Acres
- Year built:
- 2005
- Baths:
- 5.00
- MLS#:
- O6146795
- Subdivision:
- Cypress Landing Sub
ADDITIONAL INFORMATION
Welcome to your dream home in the highly sought-after gated community of Cypress Landing! Situated on a quiet corner lot with access to Lake Minnehaha and the Clermont Chain of Lakes, this stunning two-story luxury pool home offers 2 primary suites, 3 guest bedrooms, 4 full bathrooms, and 1 half bathroom. As you enter, a grand entrance with vaulted ceilings and natural light greets you, flowing into the formal living and dining areas, a cozy family room with a fireplace, and a dedicated office space. The gourmet kitchen features granite countertops, stainless steel appliances, a breakfast bar, and a large pantry—ideal for casual meals or entertaining. The first-floor primary suite serves as a private retreat with walk-in closets and a luxurious bath that opens to the pristine pool area. Upstairs, the second primary suite, spacious guest rooms, and a versatile bonus room provide endless possibilities. Enjoy breathtaking sunrises from the front balcony or unwind with sunsets on the rear patio overlooking the sparkling screened pool and spa. Residents enjoy exclusive access to Lake Minnehaha and are just minutes from Clermont's Historic Downtown. This home offers the perfect blend of elegance, comfort, and lakefront living!
- Type:
- Single Family
- Sq.Ft.:
- 2,329
- Status:
- Active
- Beds:
- 4
- Lot size:
- 0.29 Acres
- Year built:
- 2024
- Baths:
- 2.00
- MLS#:
- G5073261
- Subdivision:
- Highland Overlook Sub
ADDITIONAL INFORMATION
Pre-Construction. To be built. This new construction home is 2,329 square feet of beautiful open space offering three bedrooms, two baths, plus a study and dining area, and features an open great room with a kitchen perfect for entertaining. This home comes standard with hurricane impact rated double paned low-E glass windows and sliding glass pocket doors. This stunning kitchen comes standard with white shaker cabinets, quartz countertops, pot and pan drawers, soft close drawer guides, and brand new stainless steel appliances. Luxury vinyl plank flooring and porcelain tile floors included, no carpet! The property is located in the breathtaking Highland Overlook subdivision nestled on a beautiful hillside between Lake Minnehaha and Lake Clair in Clermont. *Photos are of similar model but not that of exact house. Pictures, photographs, colors, features, and sizes are for illustration purposes only and will vary from the homes as built. Home and community information including pricing, included features, terms, availability and amenities are subject to change and prior sale at any time without notice or obligation. Please note that no representations or warranties are made regarding school districts or school assignments; you should conduct your own investigation regarding current and future schools and school boundaries* Seller is related to listing agent and listing broker.
$1,149,000
16300 Johns Lake Rd Clermont, FL 34711
- Type:
- Single Family
- Sq.Ft.:
- 2,267
- Status:
- Active
- Beds:
- 3
- Lot size:
- 4.8 Acres
- Year built:
- 2016
- Baths:
- 3.00
- MLS#:
- O6138884
- Subdivision:
- Postal Colony
ADDITIONAL INFORMATION
Welcome to this exceptional opportunity to own an expansive parcel of land, boasting nearly 5 acres of prime real estate in the coveted area of Clermont. Situated just minutes away from the main road, this property offers both convenience and tranquility in one remarkable package. The lot itself has been meticulously cleared, presenting a canvas of possibilities for your creative aspirations. Positioned in an area that remains consistently high and dry, this property ensures a solid foundation for your future endeavors. The highlight of this property is the exquisite custom-designed single-story house that graces the land. This house has been thoughtfully crafted to harmonize with the surrounding landscape while providing the utmost in comfort and functionality. Stepping inside, you'll be greeted by a spacious interior layout that encompasses both classic design and timeless elegance. The living spaces are bathed in natural light, creating an inviting and warm atmosphere. With a well-appointed kitchen, cozy living areas, and tasteful finishes throughout, the house becomes not just a dwelling, but a haven. No expense was spared when building this home, low-e double pane windows, spray foam insulation in walls and ceiling, custom Brazilian cherry wood floors, hardwood ceiling in foyer and lanai, 2’x2’ ceramic tile, high ceilings, crown molding and a water softener to name a few. For those with a green thumb, the property presents an awe-inspiring spectacle: a lush orchard containing around 200 fruit trees. Imagine the delight of harvesting an array of fruits right from your own backyard – a testament to the bountiful potential this property holds. Watering all these plants is not a problem with a 5” well drilled 250ft into the ground while the house itself is on city water. Beyond the main house, the property offers practical features that enhance its appeal. A 2-car garage provides ample space for your vehicles, storage, or even a workshop. Additionally, a tool shed adds functionality, providing a dedicated space for your equipment and tools. One remarkable facet of this property is the potential for subdividing, in accordance with the County's regulations. This offers the chance to further capitalize on this investment by exploring development options, making it an enticing prospect for both homeowners and developers alike. In summary, this property is more than just a piece of land; it's a canvas for your dreams and aspirations. With its cleared and elevated lot, custom-built house, abundant fruit orchard, and the possibility of subdividing, this property encapsulates the essence of opportunity. Don't miss your chance to own a slice of paradise in Clermont – a sanctuary where convenience, natural beauty, and potential converge seamlessly.
$405,000
772 Pine Lane Clermont, FL 34711
- Type:
- Single Family
- Sq.Ft.:
- 1,598
- Status:
- Active
- Beds:
- 3
- Lot size:
- 0.31 Acres
- Year built:
- 1956
- Baths:
- 2.00
- MLS#:
- O6117077
- Subdivision:
- Clermont Oak View
ADDITIONAL INFORMATION
We're pleased to present the opportunity to acquire a completly remodeled rare gem property in a highly demanded Clermont, FL. Including 3 bedrooms and 2 bathrooms, you are going to enjoy the 1,598 sqft that composes this House built in 1956. Nested in an enjoyable neighborhood, and minutes from local attractions, public transportation, and public park. Don't miss this great opportunity!
- Type:
- Single Family
- Sq.Ft.:
- 1,884
- Status:
- Active
- Beds:
- 3
- Lot size:
- 0.38 Acres
- Year built:
- 1990
- Baths:
- 2.00
- MLS#:
- O6072600
- Subdivision:
- Crescent West Sub
ADDITIONAL INFORMATION
The property is back on the market.. AGAIN..!! Buyers were short on money for the remainder of the down payment to close 2 days before closing!! FANTASTIC CUSTOM BUILT POOL HOME WITH WOOD AND TILE FLOORS THROUGHOUT. GAS FIREPLACE in family room. This wonderful home also features a formal living room, dining room, family room. GRANITE COUNTER TOPS, This home features 3 Bedrooms 2 Bath with PORCELAIN TILE complementing the Kitchen, Bathrooms and Utility room. Hardwood floors throughout. The extra large covered lanai is perfect for entertaining or just relaxing in the heated screen enclosed pool. Open floor plan lets you enjoy the gas fireplace from the kitchen as well as the family room. Recessed lighting brightens cozy areas. Surround sound, plentiful closets, utility room with sink for convenience. TWO CAR GARAGE located on the west side of home. This is a must see home!! You will not be disappointed!

Clermont Real Estate
The median home value in Clermont, FL is $424,100. This is higher than the county median home value of $358,200. The national median home value is $338,100. The average price of homes sold in Clermont, FL is $424,100. Approximately 62.35% of Clermont homes are owned, compared to 25.13% rented, while 12.52% are vacant. Clermont real estate listings include condos, townhomes, and single family homes for sale. Commercial properties are also available. If you see a property you’re interested in, contact a Clermont real estate agent to arrange a tour today!
Clermont, Florida 34711 has a population of 41,562. Clermont 34711 is more family-centric than the surrounding county with 32.44% of the households containing married families with children. The county average for households married with children is 23.98%.
The median household income in Clermont, Florida 34711 is $69,930. The median household income for the surrounding county is $60,013 compared to the national median of $69,021. The median age of people living in Clermont 34711 is 42 years.
Clermont Weather
The average high temperature in July is 92.1 degrees, with an average low temperature in January of 46.2 degrees. The average rainfall is approximately 51.5 inches per year, with 0 inches of snow per year.

