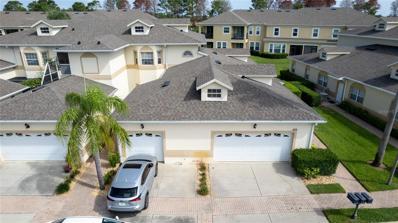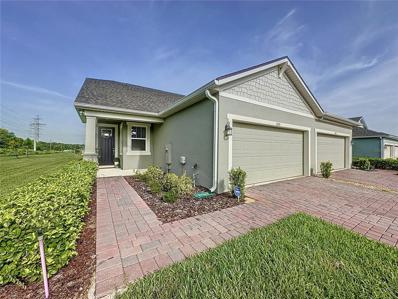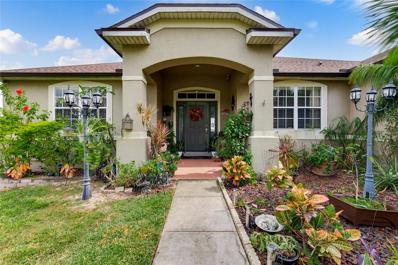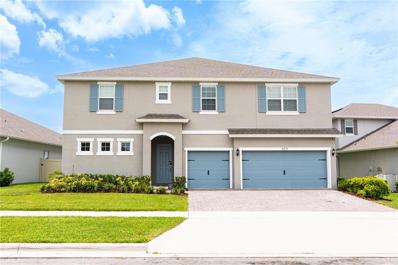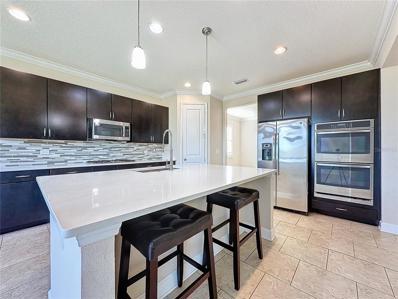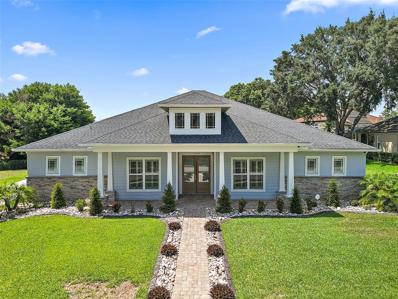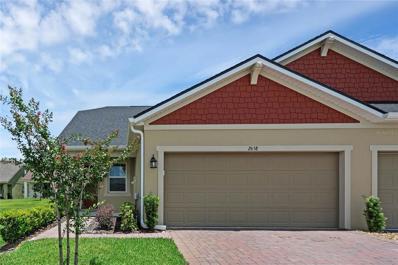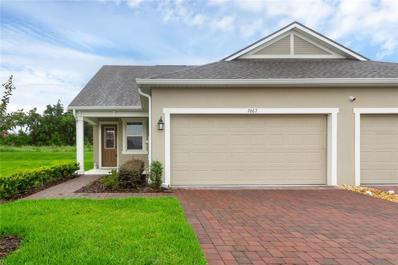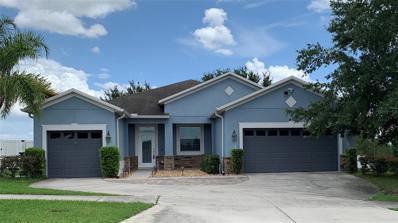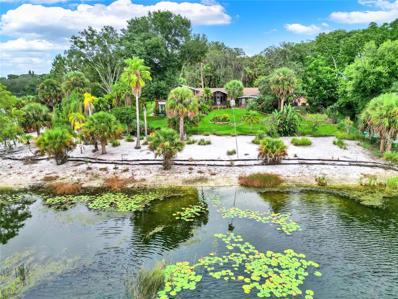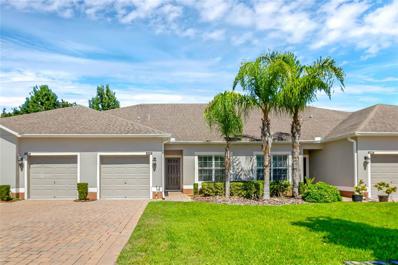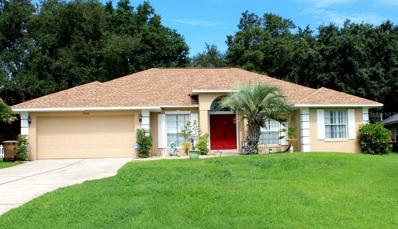Clermont FL Homes for Sale
- Type:
- Single Family
- Sq.Ft.:
- 1,695
- Status:
- Active
- Beds:
- 3
- Lot size:
- 0.26 Acres
- Year built:
- 2000
- Baths:
- 2.00
- MLS#:
- O6229911
- Subdivision:
- Louisa Pointe Ph 01
ADDITIONAL INFORMATION
Welcome to your new home in the beautiful Louisa Pointe neighborhood! This renovated 3-bedroom, 2-bathroom home offers a welcoming and spacious atmosphere. With a single-story, split floor plan and a 2-car garage, plus an extra slab for boat or RV parking, this home is perfect for all your needs. Built with convenience and style in mind, the roof was updated in 2018. As you step inside, you'll be greeted by an open floor plan featuring new ceramic tile flooring and high ceilings, creating a bright and airy feel. The completely renovated kitchen boasts new cabinets, stunning quartz countertops, and stainless steel appliances. The master suite is a luxurious retreat with an updated master bath, including a brand new shower and dual vanity with a new countertop. The second bathroom has also been fully renovated to match the modern style of the home. Perfect for entertaining, this home provides plenty of space for family and friends. The enclosed back porch and large backyard are ideal for cookouts and outdoor fun. Conveniently located near schools and Highway 27, you'll have easy access to the many shops and restaurants Clermont has to offer.
$379,900
1526 Pier Street Clermont, FL 34711
- Type:
- Single Family
- Sq.Ft.:
- 1,809
- Status:
- Active
- Beds:
- 3
- Lot size:
- 0.24 Acres
- Year built:
- 2005
- Baths:
- 2.00
- MLS#:
- O6229592
- Subdivision:
- Clermont Lakeview Pointe
ADDITIONAL INFORMATION
Nestled in the hills of Clermont, this spacious 3/2 is clean, updated and move-in-ready. When you enter the home to the spacious living room you can see that the floors have been redone with attractive and easy-to-maintain classic vinyl. The house flows using architectural features that open the living room to the kitchen and the hallway to the bedrooms. The gourmet-sized kitchen features lots of cabinets, a large island for cooking and gathering, granite countertops, stainless steel appliances and a large dining area. The primary bedroom suite is oversized, with a walk-in closet, granite-topped double vanity, garden tub and step-in shower. The other two bedrooms are also good-sized, with one also featuring a walk-in closet. Secondary bath has also been updated with a granite-topped vanity. NEW ROOF in 2021. The community of Lakeview Pointe is conveniently located near schools and Highway 50, with plenty of shopping and entertainment only minutes away.
$335,900
3713 Doune Way Clermont, FL 34711
- Type:
- Single Family
- Sq.Ft.:
- 1,705
- Status:
- Active
- Beds:
- 3
- Lot size:
- 0.12 Acres
- Year built:
- 1998
- Baths:
- 2.00
- MLS#:
- O6224929
- Subdivision:
- Brighton At Kings Ridge Ph 03
ADDITIONAL INFORMATION
Welcome to the Oxford Model in the sought-after 55+ community of Kings Ridge! This beautifully maintained home features an open floor plan with 3 bedrooms, 2 baths, den—perfect for an office or guest room. The spacious kitchen, with its eat-in nook, flows seamlessly into the family room and patio, creating an ideal space for entertaining. With all appliances included, a 2014 roof, and a freshly painted interior, this home is truly move-in ready! Located in the premier Kings Ridge community, residents enjoy a guard-gated entrance, a multi-million dollar clubhouse, two golf courses, three heated pools, spas, fitness centers, tennis courts, pickleball, shuffleboard, bocce, billiards, Bingo, and much more! Don’t miss this opportunity to embrace an active, vibrant lifestyle—schedule your tour today!
- Type:
- Single Family
- Sq.Ft.:
- 3,053
- Status:
- Active
- Beds:
- 5
- Lot size:
- 0.15 Acres
- Year built:
- 2024
- Baths:
- 4.00
- MLS#:
- O6229352
- Subdivision:
- Waterbrooke Phase 6
ADDITIONAL INFORMATION
Under Construction. Washer, Dryer, & Refrigerator Now Included! The Olympic floorplan seems like a dream for those seeking a vast living space with thoughtful design elements to suit various lifestyles. The foyer sets the stage for what's to come—a spacious and inspiring living area that encompasses the kitchen, breakfast bar, dining area, and Great Room. It's a versatile space, perfect for cooking, dining, entertaining, or simply relaxing. The extension of gathering space to the patio, with the covered lanai, offers flexibility for outdoor enjoyment, whether rain or shine. The upstairs area is a highlight with its impressive loft space. The possibilities seem endless! From transforming it into a cozy home theatre for movie nights to a personal arcade for endless entertainment, it's a space designed for alternate family gatherings and creating lasting memories. Completing the second level are 3 full baths and 5 bedrooms, three of which have their own walk-in closet. These thoughtful additions bring both comfort and convenience to occupants. Overall, the Olympic floorplan is designed for modern living, offering vast spaces that accommodate various activities and preferences. The combination of an expansive main floor and the versatile loft area upstairs creates an ideal setting for both everyday living and entertaining. Visit the Mattamy Homes - Waterbrooke sales center today!
$535,000
3318 Saloman Lane Clermont, FL 34711
- Type:
- Single Family
- Sq.Ft.:
- 2,744
- Status:
- Active
- Beds:
- 4
- Lot size:
- 0.15 Acres
- Year built:
- 2009
- Baths:
- 3.00
- MLS#:
- O6227792
- Subdivision:
- Heritage Hills Ph 02
ADDITIONAL INFORMATION
One or more photo(s) has been virtually staged. Sought after 55 plus community in Heritage Hills! This 4 bedroom and 3 bath home features a formal living room/dining combination plus Florida room! Over 2700 sq ft under heat and air with loads of upgrades! NEW ROOF 2024! ! HVAC replaced in 2017. Beautiful wood flooring and ceramic tile throughout the home! Laundry room with cabinets, solar tube and utility sink! The 3 car garage has hanging storage racks, lift to attic, screen on the 2 car garage door and built in storage cabinets and extra storage shelving in the attic. The kitchen is spacious with a breakfast bar, wine refrigerator, under and over cabinet lighting, solar tube, large pantry with pull out drawers and shelving. The primary bedroom has a custom built oversized walk in closet and additional closet with built in shelving. There are plantation shutters on the sliding door and windows along with a barn door to the bathroom. The primary bath has been updated and remodeled and features a dual sink granite counter top, walk in tiled shower, heated towel rack and built in storage. The second bedroom has its own private bath with walk in shower and walk in custom closet! Bedroom 3 is set up as an office space with built in desk and storage. Bedroom 4 serves as a guest bedroom with the 3rd bathroom in the hallway. You will notice the high soaring ceilings, crown molding, plantation shutters throughout the home, beautiful wood floors, tray ceilings, screened front door entry, additional screen room in the backyard perfect for grilling and loads of storage throughout the home and much more! Heritage Hills amenities include a heated pool and spa, pickle ball, tennis, basketball, bocce ball, shuffleboard, clubhouse with planned activities, lots of clubs to join, fitness center, art and crafts room, billiard room, card room and ballroom for holding events. Exterior is painted every 5-6 years and yard maintenance is included in the HOA fee! There is a 5 mile walking trail around the community. Call today for your private showing!
- Type:
- Townhouse
- Sq.Ft.:
- 1,772
- Status:
- Active
- Beds:
- 3
- Lot size:
- 0.03 Acres
- Year built:
- 2004
- Baths:
- 3.00
- MLS#:
- O6227944
- Subdivision:
- Sweetwater Ridge Condo At Magnolia Pointe
ADDITIONAL INFORMATION
Motivated Seller!! Moving aboard!! Priced to sell, this stunning townhome in the heart of Clermont, FL, offers modern convenience, with a recently Updated Kitchen complete with Brand New Stainless Steel Kitchen Appliances, Updated Cabinets with Matching Stainless Steel Hardware, a Rain-Soft water system, and classic charm. Located in the sought-after Chateau Pine neighborhood, this property provides easy access to local amenities, schools, shopping centers, and recreational facilities. With an expansive floor plan featuring multiple bedrooms and bathrooms, an open-concept design, and a grand kitchen with spacious countertops and ample cabinet space, this home is perfect for entertaining. The luxurious master suite includes a walk-in closet, a spa-like en-suite bathroom, and a beautifully landscaped backyard. Residents enjoy community amenities like a clubhouse, swimming pool, fitness center, walking trails, and dock with access to John Lake all within a top-rated school district. Don’t miss the chance to own this exceptional Clermont property—contact us today for a private tour.
- Type:
- Other
- Sq.Ft.:
- 1,890
- Status:
- Active
- Beds:
- 3
- Lot size:
- 0.1 Acres
- Year built:
- 2022
- Baths:
- 3.00
- MLS#:
- G5084783
- Subdivision:
- Waterbrooke Ph 4
ADDITIONAL INFORMATION
Welcome to your dream villa in the up-and-coming Clermont area, seamlessly blending modern elegance with comfortable living. This upgraded 3-bedroom, 3-bathroom, 2-car garage villa offers the perfect balance of style, functionality, and relaxation. The heart of the villa features an open-concept living and dining area, bathed in natural light. The space flows effortlessly through sliding doors onto a private lanai, perfect for relaxing or simply enjoying the surrounding views. The upgraded kitchen is a genuine surprise, boasting designer custom cabinetry with soft-close drawers, complementary hardware, a generous dual-door upgraded pantry, backsplash, and a large, beautifully upgraded center island with ample seating. The expansive primary bedroom is a true sanctuary, flooded with natural light. It is large enough to accommodate a king-size bed and sitting area, with an accent wall featuring neutral and modern wallpaper and an efficient designer fan. The en-suite primary bathroom includes dual custom sinks, elegant cabinetry, a frameless shower door, floor-to-ceiling tile, and towel bars. The spacious custom walk-in closet is a luxury feature that maximizes your space. An additional downstairs bedroom offers comfort and privacy for family or guests, with enough space for a queen bed, ample closet space, and a ceiling fan. Welcome to the charming upstairs loft, a versatile private retreat that combines functionality, comfort, and style. This generous space is more than just an extra room—it is full of possibilities. Use the loft as a home office, media room, hobby area, playroom, or den. Adjacent to the loft, you will also find a third bedroom and a third guest bathroom. This private, adaptable area is sure to meet your needs and enhance your lifestyle. HOA fees include roof and exterior paint reserve, landscaping, mulch, and pest control. Waterbrooke is an amenity-rich community offering a pool, fitness center, playground, splash pad, walking trails, dog parks, and more. This property is ideally located with proximity to major roads, shopping, dining, medical facilities, schools, college, theme parks, entertainment, and recreational activities. Don’t miss the opportunity to own this highly upgraded home.
- Type:
- Single Family
- Sq.Ft.:
- 4,824
- Status:
- Active
- Beds:
- 5
- Lot size:
- 0.31 Acres
- Year built:
- 2008
- Baths:
- 3.00
- MLS#:
- O6227329
- Subdivision:
- Clermont Lost Lake Tr B
ADDITIONAL INFORMATION
A truly unique home with upgrades, huge living spaces, enormous pool and deck and priceless views. The home has two levels each with 2412 sq ft of living space. The front door opens on the second level to an open plan living and dining area, leading to one of the homes kitchens with a second dining area overlooking the pool and lake. An office is just to the left as you come in the door and the master bedroom and bathroom, two further bedrooms and a bathroom, laundry room and garage are also on this level. The balcony can be accessed from both the living room and master bedroom, with views over the pool and lake, the sunsets are magnificent ! A staircase takes you to the lower level where the huge bonus room opens up before you - this area currently is used as a sitting room, games room and dining area - the space really is that big ! The lower level also has a second FULL kitchen, another dining room, the fifth bedroom and a third bathroom. There is also a dummy wall erected within the bonus room creating a closed off space that acts as 6th bedroom or a craft room or a huge storage room. This space has to be seen, it is like another full house or apartment ! The patio doors lead to a screened porch with cabinets, counter tops and refrigerator. Stepping outside the home has an over sized pool and deck that is fenced in. The deck is paved and the spa is also oversized. The large pool and deck has stunning views overlooking the lake and the surrounding countryside. Situated on a corner lot with a small childrens play area to the left, no neighbors to the rear and the neighbor to the right almost the size a lot away, the private setting is unsurpassed. The home is one a kind and boasts unrivaled views and amenities for entertaining. The layout would also lend itself to being used by two families with the bonus area being like a "mother in law" apartment. Undoubtedly this home wont stay on the market long - make an appointment to view it as the photos and descriptions do not express how magnificent the home is.
- Type:
- Condo
- Sq.Ft.:
- 630
- Status:
- Active
- Beds:
- 2
- Lot size:
- 0.02 Acres
- Year built:
- 1973
- Baths:
- 1.00
- MLS#:
- G5084694
- Subdivision:
- Vacation Village Condo
ADDITIONAL INFORMATION
This well-maintained A-Frame home in Vacation Village would make a great vacation home or investment property. The Vacation Village Resort has many amenities, including an Olympic-sized swimming pool, tennis courts, shuffleboard pavilion, basketball/volleyball courts, horseshoe pits, and picnic and barbecue facilities at the private beach on Lake Louisa. Vacation Village is just minutes away from the National Training Center and a short drive to other area attractions. Don't miss the opportunity to own a property in this unique resort community!
$549,000
15190 CR-565A Clermont, FL 34711
- Type:
- Single Family
- Sq.Ft.:
- n/a
- Status:
- Active
- Beds:
- 4
- Year built:
- 2024
- Baths:
- 3.00
- MLS#:
- A11628581
- Subdivision:
- Village Green
ADDITIONAL INFORMATION
Discover your new home in the Village Green community, nestled in the picturesque city of Clermont. This stunning four-bedroom, two-and-a-half-bathroom home, just completed in July 2024, offers exquisite views of the Green Valley Country Club's golf course. With a spacious split floor plan, the primary suite features a luxurious bathroom and two expansive walk-in closets. The additional three bedrooms are generously sized, presenting the perfect space for a growing family or a home office with ample room for guests. The kitchen showcases elegant quartz countertops, premium Whirlpool stainless steel appliances, and a layout that's perfect for hosting. This open-concept home boasts soaring volume ceilings and elegantly tiled floors throughout every room, including the bathrooms.
$799,900
4371 Renly Lane Clermont, FL 34711
- Type:
- Single Family
- Sq.Ft.:
- 4,170
- Status:
- Active
- Beds:
- 6
- Lot size:
- 0.18 Acres
- Year built:
- 2022
- Baths:
- 5.00
- MLS#:
- O6223783
- Subdivision:
- Hartwood Landing
ADDITIONAL INFORMATION
Price reduced!!! Welcome to your dream home! This stunning 6-bedroom residence offers a spacious and versatile layout, perfect for family living and entertaining.The home also includes a spacious 3-car garage for ample storage and parking.The heart of the home is the gourmet kitchen, featuring quartz countertops and an oversized island, ideal for gathering with family and friends. The property boasts 4.5 luxurious baths, including a Jack and Jill bathroom on the second floor, and a big loft with a wet bar, perfect for a game room or additional living space. The master bedroom is conveniently located on the first floor, offering privacy and easy access. The first floor features modern vinyl planks throughout, adding a sleek and contemporary touch with no carpet in sight. The office, with its elegant double doors, provides a private and quiet space for work or study. Situated on a 60-foot lot, the backyard is a nature lover’s paradise, backing onto a serene walking trail, dry pond, and conservation area with no rear neighbors. Enjoy gorgeous sunset views from your backyard, creating a picturesque and tranquil setting. The community enhances your living experience with amenities such as a walking trail, community pool, dog park, and high-speed Fiber Internet included in the HOA. The whole house is bathed in natural light, creating a warm and inviting atmosphere throughout. Don’t miss the chance to own this exquisite home that combines comfort, style, and a beautiful natural backdrop.
- Type:
- Single Family
- Sq.Ft.:
- 2,833
- Status:
- Active
- Beds:
- 4
- Lot size:
- 0.29 Acres
- Year built:
- 2015
- Baths:
- 4.00
- MLS#:
- S5108864
- Subdivision:
- Bella Lago
ADDITIONAL INFORMATION
LOCATION, LOCATION, LOCATION and VIEWS! Gorgeous 4 bedroom home in a unique Gated Community. Over-sized 3 car garage. Open floor plan with massive space to roam. Large Picture Windows over looking the Lake, lavish crown Molding and Plantain Shutters throughout the home. Gourmet Kitchen, Stainless Steal bucket Sink, Stainless Steel appliances, Quartz counter tops, and gas burners. Upgraded Cabinets, gorgeous backsplash double ovens, and large island with a Breakfast Bar, walk in Pantry, with open floor plan. This home has it ALL! 2nd floor renovated with vinyl floors throughout and tile flooring on the main floor. Extra large doors and tall ceilings! Master bedroom over looks the lakes, with garden tub and separate shower. Double sinks and Quartz counter tops. Finished with a large walk-in closet. Screened in balcony with a fence bordering the property. Large yard perfect to add a pool and Entertaining! Great location and won't last long. Call today for a private showing!
- Type:
- Single Family
- Sq.Ft.:
- 3,684
- Status:
- Active
- Beds:
- 4
- Lot size:
- 0.26 Acres
- Year built:
- 2016
- Baths:
- 4.00
- MLS#:
- O6224472
- Subdivision:
- Bella Lago
ADDITIONAL INFORMATION
Welcome to your dream home in the distinguished Bella Lago, a private gated community! This exquisite custom-built 4-bedroom, 3.5-bathroom residence offers nearly 3,700 sqft of living space and is truly a gem. As you approach, the tile roof and three-car garage exude curb appeal and quality. Inside, you're greeted by stunning hardwood floors and an open-concept design that flows seamlessly throughout. The kitchen is a chef's dream, featuring an abundance of cabinetry, high-end countertops, stainless steel appliances, and a massive island perfect for both culinary creations and casual dining. Bright and airy, the kitchen combines elegance with functionality. The owner's suite, located on the main floor and completely remodeled, is a sanctuary of comfort and style. It boasts an abundance of windows that flood the space with natural light, his and her vanities, an oversized walk-in shower with high-end finishes, a luxurious soaking tub, and ample closet space. Up the grand staircase, you'll discover two spacious lofts, perfect for versatile living spaces, along with three bedrooms and two full baths, offering plenty of room for family and guests. The main floor seamlessly extends outdoors through French doors to a covered lanai, outdoor grill, and a breathtaking screened-in pool area surrounded by mature landscaping, creating your own private paradise. Additional features include brand-new HVAC, pool pump, pool heater, and fresh paint inside and out. This home is the epitome of luxury and comfort, ready for you to move in and enjoy. Nestled within a well-established gated community, this property enjoys an enviable location close to major highways, ensuring convenient access to all amenities. Just minutes away, residents can indulge in excellent shopping opportunities, dine at a variety of luxury and casual eateries, and explore nearby theme parks for entertainment. The neighborhood benefits from proximity to brand-new, state-of-the-art hospitals and a top notch school system, providing peace of mind for residents seeking quality healthcare services and high end education for their family. Whether it's shopping, dining, entertainment, education, or healthcare, this vibrant community offers an abundance of options to suit every lifestyle need and preference. Call today to schedule a private tour.
- Type:
- Single Family
- Sq.Ft.:
- 3,156
- Status:
- Active
- Beds:
- 5
- Lot size:
- 0.37 Acres
- Year built:
- 2017
- Baths:
- 4.00
- MLS#:
- G5084801
- Subdivision:
- Osprey Pointe Sub
ADDITIONAL INFORMATION
This sprawling 5-bedroom home sits in the gated waterfront community of Osprey Pointe, nestled between Lake Susan & Lake Minnehaha. The Craftsman-style home has it all: A backyard oasis, a single-level floorplan, an oversized garage and luxury finishes throughout. Step inside from the front porch to find an open layout with wide-plank oak floors, high coffered ceilings, plantation shutters, 8-foot paneled doors and lots of natural light. The kitchen anchors the main living area and features Viking appliances (48-inch range), quartz countertops, storage all the way to the ceiling, a breakfast nook (with a beverage center) and a 9-foot island with pendant lights & bar top seating. Just off the great room, you can relax and entertain on the screened-in lanai, which extends around the back of the house and feels like another living/family room. The beautiful pool has a Baja shelf and the paver deck provides lots of room for sunbathing and lounging. The rest of the backyard includes a basketball court, and the trees along the property line create lots of privacy. The primary bedroom has access to the lanai, and the spa-like ensuite boasts gorgeous marble tilework, a freestanding tub, and a custom walk-thru shower with two rainfall showerheads. The three guest rooms each have ceiling fans, and the fourth guest room is currently set up as a home theater complete with surround-sound speakers & a projector for movie night. Even the 3-car garage here is high-end, with insulated doors, epoxy floors and a mini split A/C unit – perfect for your workshop & gym! When you enter the house through the garage, there’s also a powder room with convenient access to the lanai/pool deck. Osprey Pointe is a gated peninsula neighborhood that’s just minutes from all the shopping, dining & entertainment options at Clermont Landing and Clermont Town Center. You’ll also be close to waterfront parks and historic downtown Clermont. Half an hour to all the theme parks!
- Type:
- Townhouse
- Sq.Ft.:
- 2,148
- Status:
- Active
- Beds:
- 3
- Lot size:
- 0.09 Acres
- Year built:
- 2004
- Baths:
- 3.00
- MLS#:
- G5084691
- Subdivision:
- Clermont Clermont Yacht Club Sub
ADDITIONAL INFORMATION
One or more photo(s) has been virtually staged. PRICE IMPROVEMENT! Don't miss your chance to enjoy a low-maintenance lifestyle at a great price! Welcome to this well maintained 3-bedroom, 2.5-bathroom townhouse that offers the perfect blend of convenience and modern living with exclusive lake access to beautiful Lake Minneola, perfect for boating, fishing and all water sports. This townhouse is located in the beautiful, gated community of Clermont Yacht Club which is ideally located close to the downtown Clermont area where you can enjoy a variety of shopping, dining and entertainment. For the outdoor enthusiasts, the South Lake bike trail is just right outside your front door. This townhouse features the primary suite conveniently located on the first floor with an en-suite bathroom offering a large walk-in closet and his and her vanities. The kitchen offers a double oven and Corian countertops, and the open dining room/living room combination is great for entertaining guests. There is a stair chair lift leading to the additional spacious bedrooms that are located on the second floor offering a Jack and Jill bathroom and lots of storage space. Don't miss the chance to make this exceptional property your new home! *Roof was replaced in 2023.*
- Type:
- Single Family
- Sq.Ft.:
- 3,021
- Status:
- Active
- Beds:
- 4
- Lot size:
- 0.28 Acres
- Baths:
- 3.00
- MLS#:
- W7866674
- Subdivision:
- Bella Terra
ADDITIONAL INFORMATION
Pre-Construction. To be built. Welcome to Bella Terra! Low HOA with oversized homesites and gorgeous hill views. Intimate community of just 59 homes with private backyards. Located off US-27, near area amenities & walking distance to schools. Ten minutes to Downtown Historic Clermont, 20 minutes to Downtown Winter Garden. 30 minutes to Downtown Orlando and Disney. The Lynn Haven single-family home lives up to expectations. Relax on your long front porch. Inside, flex space makes an ideal den, or add doors for a quiet study. Your foyer leads to your open family room and gourmet kitchen with island, where favorite meals and memories will be made. Enjoy outdoor living on your extended lanai, and store seasonal items in garage. There’s even more to love upstairs with a loft, 3 bedrooms and a full bath. Your deluxe owner’s suite features double vanities and a walk-in closet. All Ryan Homes now include WIFI-enabled garage opener and Ecobee thermostat. **Closing cost assistance is available with use of Builder’s affiliated lender**. DISCLAIMER: Prices, financing, promotion, and offers subject to change without notice. Offer valid on new sales only. See Community Sales and Marketing Representative for details. Promotions cannot be combined with any other offer. All uploaded photos are stock photos of this floor plan. Actual home may differ from photos.
$549,000
15190 Cr-565a Clermont, FL 34711
- Type:
- Single Family
- Sq.Ft.:
- 1,753
- Status:
- Active
- Beds:
- 4
- Lot size:
- 0.35 Acres
- Year built:
- 2024
- Baths:
- 3.00
- MLS#:
- NS1082169
- Subdivision:
- Village Green Pt Rep Sub
ADDITIONAL INFORMATION
Discover your new home in the Village Green community, nestled in the picturesque city of Clermont. This stunning four-bedroom, two-and-a-half-bathroom home, just completed in July 2024, offers exquisite views of the Green Valley Country Club's golf course. With a spacious split floor plan, the primary suite features a luxurious bathroom and two expansive walk-in closets. The additional three bedrooms are generously sized, presenting the perfect space for a growing family or a home office with ample room for guests. The kitchen showcases elegant quartz countertops, premium Whirlpool stainless steel appliances, and a layout that's perfect for hosting. This open concept home boasts soaring volume ceilings and elegantly tiled floors throughout every room, including the bathrooms. Furthermore, this area is on the rise, with new stores, restaurants, and retail centers continuously being added, offering endless growth and opportunity.
- Type:
- Other
- Sq.Ft.:
- 1,890
- Status:
- Active
- Beds:
- 3
- Lot size:
- 0.13 Acres
- Year built:
- 2022
- Baths:
- 3.00
- MLS#:
- O6223002
- Subdivision:
- Waterbrooke Ph 4
ADDITIONAL INFORMATION
Welcome to this stunning, "like new" villa built in 2022, located in the beautiful Waterbrooke community! This low-maintenance property includes lawn care and pest control, so you can enjoy a hassle-free lifestyle. The 2-story home features 3 bedrooms, 3 bathrooms, and a bright kitchen with elegant quartz countertops. The open floor plan includes a loft area and a separate en-suite, perfect for guests or a home office. In Waterbrooke, you'll have access to top-notch amenities such as a community pool, fitness center, green space, splash pad, and miles of walking trails. This vibrant community offers the best of both worlds, being just minutes from Downtown Clermont and Downtown Winter Garden, where you can enjoy a variety of shopping, dining, and entertainment options. Convenience is key, with easy access to most major highways, making your daily commute a breeze. Don’t miss out on this exceptional home that combines modern luxury with a prime location!
- Type:
- Single Family
- Sq.Ft.:
- 2,891
- Status:
- Active
- Beds:
- 5
- Lot size:
- 0.17 Acres
- Year built:
- 1920
- Baths:
- 4.00
- MLS#:
- O6222794
- Subdivision:
- Clermont
ADDITIONAL INFORMATION
Welcome home to this hidden gem located just blocks from Historic downtown Clermont and walking distance to Lake Minneola. This charming and enchanting 1920s five-bedroom home with bonus room is ideal for those seeking a simpler, front porch lifestyle reminiscent of earlier times yet enjoying an updated kitchen while preserving the charm of the period. The cozy living room exudes elegance with its rich wood flooring, and a wood-burning fireplace that serves as a focal point and a cozy gathering spot for family and friends. Adjacent to the 2nd floor bedroom, you'll find a mini office area—the perfect space for working from home or pursuing your hobbies. Outside, discover your own private oasis. The expansive backyard landscaped, offers a serene retreat for relaxation and entertainment. Imagine hosting summer barbecues or evening gatherings under the stars, with ample space for outdoor dining and recreation, with potential rental income or guest house. Lots of room for parking cars, motorcycles and boats. Location is everything so don’t miss out on this incredible opportunity!
- Type:
- Other
- Sq.Ft.:
- 1,890
- Status:
- Active
- Beds:
- 3
- Lot size:
- 0.15 Acres
- Year built:
- 2022
- Baths:
- 3.00
- MLS#:
- O6221062
- Subdivision:
- Waterbrooke Ph 4
ADDITIONAL INFORMATION
Welcome to your dream villa home in the gated community of Waterbrooke, located in the charming city of Clermont, FL. This amenity-rich community offers a luxurious lifestyle with a sparkling pool, modern clubhouse, fully-equipped fitness center, dog parks, a playground, scenic walking trails, and lush parks. Step inside this beautiful home and be greeted by a stunning kitchen that seamlessly flows into the family room, creating an inviting space for entertaining and everyday living. Large sliders open up to the lanai and backyard, allowing for an abundance of natural light and picturesque views. The first floor is thoughtfully designed with convenience and comfort in mind. The spacious primary bedroom and ensuite bathroom are located at the rear of the house, providing a serene retreat. Additionally, a guest bedroom, full bathroom, and laundry room are all situated on the first floor for ease of access. One of the unique features of this villa is the perfect upstairs apartment area, which includes a versatile bonus room/loft, another bedroom, and a full bathroom. This space is ideal for guests, family members, or even a private home office. Experience the best of both worlds with the tranquility of a gated community and the vibrant amenities of Waterbrooke. This villa home is truly a gem, offering a harmonious blend of luxury, comfort, and functionality.
- Type:
- Single Family
- Sq.Ft.:
- 2,170
- Status:
- Active
- Beds:
- 4
- Lot size:
- 0.58 Acres
- Year built:
- 2009
- Baths:
- 3.00
- MLS#:
- T3540467
- Subdivision:
- Clermont Lost Lake Tr B
ADDITIONAL INFORMATION
PRICE RECENTLY REDUCED FOR A QUICK SALE! Welcome to the beautiful move-in ready home, which sits on a 0.58-acre corner lot in the hills of Clermont! This well-kept home boasts four bedrooms, three full bathrooms, and a converted home office. There is plenty of space for the whole family! The beautiful gourmet kitchen is a chef's dream complete with granite countertops, stainless steel appliances, and wood cabinets. The new ranges and new refrigerator have been recently upgraded in Jan 2024. This kitchen opens to the family room and eat-in space with plenty of room for a table. You are sure to find an abundance of inspiration to cook in this open kitchen space! This home features wood-looking durable tiles and no carpet so it is easy to clean and maintain! Open floorplan with many windows allowing for the natural light to illuminate the home. The master suite is complete with granite counters, dual sinks, and a soaker tub. At the back of the home is a huge Florida room with an open living area, sit with your morning coffee, watch the sunrise and all of nature’s beauty! Situated atop a hill overlooking the treetops of the neighborhood, this oversized fully fenced backyard including a large gazebo offers so much room for outside activities, a lovely garden or a custom pool of your dreams. The newer solar panels make the electric bills very low. No CDD, low HOA, the Lost Lake Community of Clermont has a neighborhood pool, heated spa, and a playground area. The home is located close to elementary and middle school. Easily within reach of downtown Clermont, Orlando International Airport, Disney World Orlando, Universal Studios, and near the FL Turnpike, SR 50, and Hwy 27 for convenient shopping and attractions. Immaculate and move-in ready! Grab this slice of Florida paradise now! This property is perfect for a primary residence or an investment property with a prime central Florida location. MOTIVATED SELLERS. Call or text today for your PRIVATE show!
$1,180,000
840 2nd Street Clermont, FL 34711
- Type:
- Single Family
- Sq.Ft.:
- 3,200
- Status:
- Active
- Beds:
- 4
- Lot size:
- 2 Acres
- Year built:
- 1969
- Baths:
- 3.00
- MLS#:
- G5084227
- Subdivision:
- Clermont
ADDITIONAL INFORMATION
Discover your Lakefront oasis at "Gem in the Hills," nestled in downtown Clermont. This captivating split-level home offers a harmonious blend of comfort and natural beauty. Boasting 4 bedrooms and 2 1/2 baths, with 2 car garage and an air-conditioned office, it spans over 2 acres with a fenced yard ideal for pets. Wait until you see the beautiful sandy beach! Step inside to find a fully furnished interior adorned with tasteful décor, offering both style and functionality. The property features 750 feet of lakefront shoreline, highlighting the second largest sandy beach in Clermont on picturesque Crystal Lake. Enjoy recreational activities such as swimming and kayaking amidst abundant wildlife, and within blocks of the cross Florida bike path. Surrounded by a lush landscape of Live Oaks, Palms, Camphor trees, and Pine trees, this retreat is a true sanctuary. The home itself is constructed of durable concrete block, accented with real stone on the lower half and concrete hardboard on the upper half painted in a rich brown hue. Recent upgrades include new double-pane windows for enhanced insulation, ensuring comfort and energy efficiency year-round. Relax and entertain on the expansive 20’x16’ deck equipped with an electric Sunsetter awning, offering breathtaking views overlooking Crystal Lake. A brick walkway winds around the home, connecting two charming brick patios perfect for outdoor gatherings and enjoying the serene surroundings. Experience the serenity and elegance of "Gem in the Hills," where every detail embodies tranquility and sophistication in the heart of Clermont.
- Type:
- Single Family
- Sq.Ft.:
- 1,983
- Status:
- Active
- Beds:
- 4
- Lot size:
- 0.29 Acres
- Year built:
- 2015
- Baths:
- 2.00
- MLS#:
- O6220864
- Subdivision:
- Highland Groves Ph Ii Sub
ADDITIONAL INFORMATION
Welcome home to your OVERSIZED CONSERVATION lot overlooking LAKE FLORENCE in CLERMONT. Enjoy the views from your extended patio on this beautiful 4/2 home built in 2015. Walk through your upgraded front door into your open floor plan perfect for entertaining guests. The upgraded GOURMET KITCHEN has BRAND NEW APPLIANCES and plenty of storage space. Enjoy the FRENCH DOOR entry into your private porch. Step into your primary retreat and be wowed by the built-in closet and ensuite! Three remaining bedrooms have plenty of space for your queen beds or office! NO CARPET. NEW luxury vinyl floors throughout the ENTIRE home. NEW landscaping. NEW paver walkway surrounding the exterior. New hurricane proof garage doors! NEW transfer switch ready for your generator! LOW HOA! Special interest rate with our preferred lender! Inquire today!
- Type:
- Other
- Sq.Ft.:
- 1,374
- Status:
- Active
- Beds:
- 2
- Lot size:
- 0.11 Acres
- Year built:
- 2016
- Baths:
- 2.00
- MLS#:
- G5084218
- Subdivision:
- Clermont Heritage Hills Ph 02
ADDITIONAL INFORMATION
Welcome to your dream home at 3603 Sol-based Communityana Circle in the vibrant Heritage Hills, Clermont. This charming 2-bedroom, 2-bathroom house spans 1,374 square feet and is a perfect blend of elegance and comfort, suitable for first-time home buyers. The interior is designed to impress with high ceilings that create an airy feel, and an open floor plan that ensures effortless flow from space to space. The kitchen boasts granite countertops and stainless steel appliances, ideal for those who love to cook and entertain. Each bedroom is equipped with ceiling fans, promoting energy efficiency and comfort. Relaxation is just a step away into the screened-in back porch, a perfect spot for morning coffees or peaceful evening retreats. Living in Heritage Hills feels like being on a permanent vacation with its resort-style amenities. Enjoy access to a pool, spa, tennis, basketball and pickleball courts, bocce ball, shuffleboard, horseshoes, and a putting green. Indoor activities include a billiards room, golf simulator, fitness center, library, crafts room, and a yoga room. The community also boasts a ballroom, biking and walking trails, a tranquil pond overlook, a party gazebo, and an on-site concierge to assist with your needs. Located conveniently near shopping, dining options, downtown Clermont, and major roadways to attractions, this home is not only about comfort but also about convenience. This property is an incredible opportunity to own a slice of paradise in one of Clermont's most sought-after communities. Come see why this should be your next home!
$449,000
11512 Clair Place Clermont, FL 34711
- Type:
- Single Family
- Sq.Ft.:
- 1,602
- Status:
- Active
- Beds:
- 3
- Lot size:
- 0.24 Acres
- Year built:
- 1998
- Baths:
- 2.00
- MLS#:
- A4615892
- Subdivision:
- Lake Clair Place Sub
ADDITIONAL INFORMATION
Nestled among the lakes of Clermont is this gem on a quiet community ending in a cul-de-sac. This 3 bedroom, 2 bath home on a large lot will satisfy all of your family's needs.

Andrea Conner, License #BK3437731, Xome Inc., License #1043756, [email protected], 844-400-9663, 750 State Highway 121 Bypass, Suite 100, Lewisville, TX 75067

The information being provided is for consumers' personal, non-commercial use and may not be used for any purpose other than to identify prospective properties consumers may be interested in purchasing. Use of search facilities of data on the site, other than a consumer looking to purchase real estate, is prohibited. © 2024 MIAMI Association of REALTORS®, all rights reserved.
Clermont Real Estate
The median home value in Clermont, FL is $424,100. This is higher than the county median home value of $358,200. The national median home value is $338,100. The average price of homes sold in Clermont, FL is $424,100. Approximately 62.35% of Clermont homes are owned, compared to 25.13% rented, while 12.52% are vacant. Clermont real estate listings include condos, townhomes, and single family homes for sale. Commercial properties are also available. If you see a property you’re interested in, contact a Clermont real estate agent to arrange a tour today!
Clermont, Florida 34711 has a population of 41,562. Clermont 34711 is more family-centric than the surrounding county with 32.44% of the households containing married families with children. The county average for households married with children is 23.98%.
The median household income in Clermont, Florida 34711 is $69,930. The median household income for the surrounding county is $60,013 compared to the national median of $69,021. The median age of people living in Clermont 34711 is 42 years.
Clermont Weather
The average high temperature in July is 92.1 degrees, with an average low temperature in January of 46.2 degrees. The average rainfall is approximately 51.5 inches per year, with 0 inches of snow per year.





