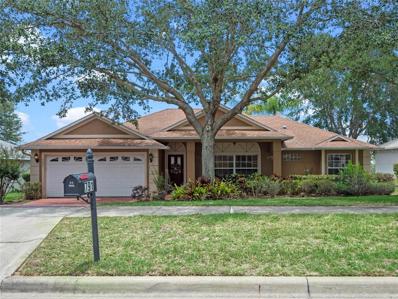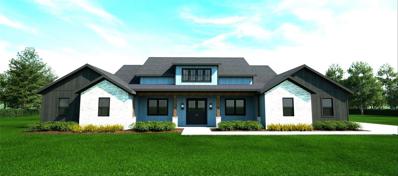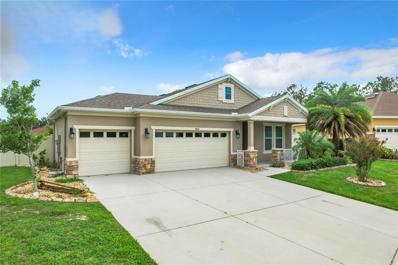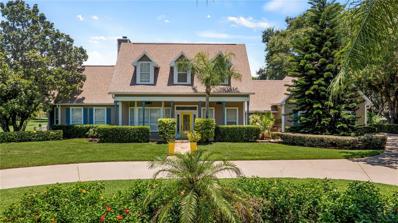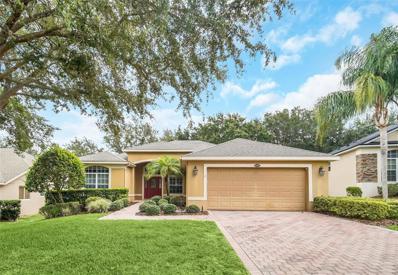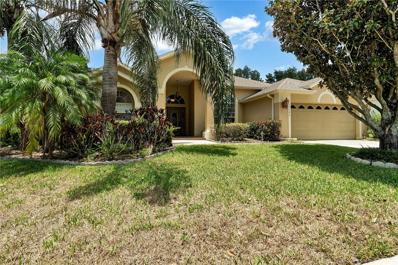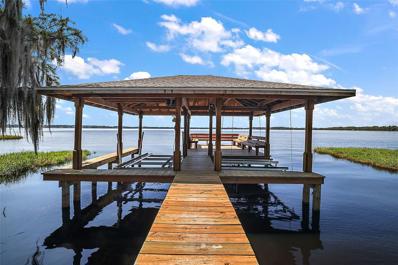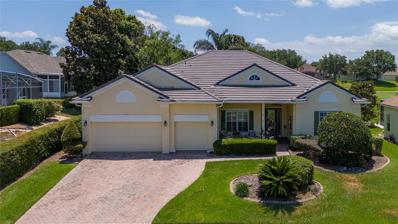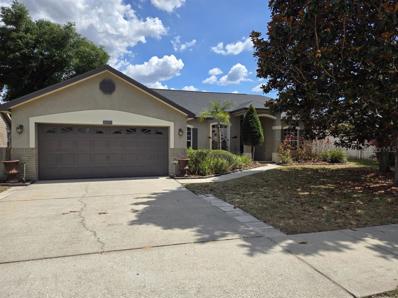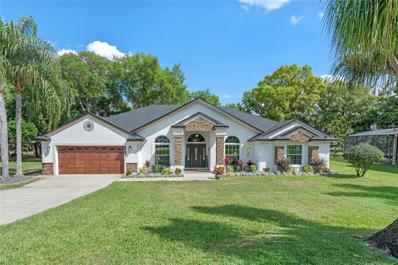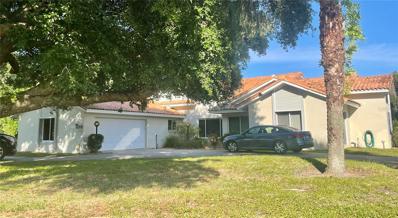Clermont FL Homes for Sale
- Type:
- Single Family
- Sq.Ft.:
- 2,682
- Status:
- Active
- Beds:
- 5
- Lot size:
- 1.43 Acres
- Year built:
- 1998
- Baths:
- 3.00
- MLS#:
- O6218378
- Subdivision:
- Porter Groves Sub
ADDITIONAL INFORMATION
One or more photo(s) has been virtually staged. Inspection report available upon request! Calling all multi-generational families, make this 2 in 1 house yours today! *Rare LAKEFRONT *POOL, with two-story decking for panoramic views, FIVE FULL BEDROOMS, Custom-Built with room to entertain... Welcome to your future lakeside retreat at 9339 Lakeshore Dr in Clermont, FL. Enjoy a spacious 2682 sqft layout with a big bonus bedroom/entertainment/next generation room downstairs with direct access to the pool, providing versatility for your lifestyle needs. Situated on serene Lake Porter, this property presents a perfect blend of comfort and potential. With a 2 car garage and plenty of driveway parking ensuring convenience, this home offers both space and functionality. The location offers a peaceful escape with an expansive backyard ideal for relaxing evenings or entertaining guests. Whether you're an outdoor enthusiast or simply love the tranquility of waterfront living, this property caters to a variety of preferences. Don't miss the opportunity to own this charming property that embraces lakeside living. Freshly painted inside and out, new fencing/pool screens, new pool pump, and other refreshing and updating done throughout the interior recently in preparation for your showing.
- Type:
- Single Family
- Sq.Ft.:
- 1,634
- Status:
- Active
- Beds:
- 3
- Lot size:
- 0.32 Acres
- Year built:
- 2005
- Baths:
- 2.00
- MLS#:
- O6218743
- Subdivision:
- Clermont College Park Ph 02b Lt 181 Pb
ADDITIONAL INFORMATION
Motivated Seller! Situated within the desirable gated community of College Park in Clermont, this home features a split plan, 3 bedroom, 2 full bathroom, open floor plan at 1634 sq. ft. A 2-car garage, and a covered lanai. Brand new A/C, newer hot water heater. Upon entering, you are greeted by a spacious great room that seamlessly integrates the living, dining, and kitchen areas, ideal for both relaxation and entertaining. This thoughtfully designed home features a split bedroom plan for enhanced privacy. The large owner's suite is a sanctuary in itself, offering direct access to the patio for seamless indoor-outdoor living. It includes a custom-designed closet and a spacious owner's bathroom featuring dual sinks, a separate tub, and a luxurious shower, providing the ultimate retreat after a long day. The second bathroom is equipped with a convenient walk-in shower, catering to both comfort and accessibility. The highlight of the property is the expansive screened patio that overlooks the rolling hills of Clermont. Here, you can savor breathtaking views of the sunrise in the morning and the magical spectacle of Disney fireworks at night, creating an enchanting ambiance for every occasion. Additional highlights include an inside laundry room conveniently located off the two- stall garage, complete with a deep sink for added functionality. Boasting picturesque sidewalks and direct access to the serene West Orange Trail, this neighborhood offers a perfect blend of convenience and tranquility. Perfectly situated near a hospital and within a golf community, this home not only promises comfort and style but also offers easy access to essential amenities and recreational opportunities. Embrace a lifestyle of luxury and convenience in this desirable gated community. Schedule your showing today and envision yourself calling this house your new home.
- Type:
- Single Family
- Sq.Ft.:
- 1,950
- Status:
- Active
- Beds:
- 4
- Lot size:
- 0.24 Acres
- Year built:
- 2012
- Baths:
- 2.00
- MLS#:
- S5107521
- Subdivision:
- Foxchase
ADDITIONAL INFORMATION
Time to buy your dream home before 2025! This beautifully updated 4-bedroom, 2-bathroom home in Clermont, FL, spans 1,950 sq. ft. and features a modern layout with high ceilings, porcelain tile, and a formal dining room, family room, and breakfast nook. The brand-new kitchen boasts sleek countertops, stainless steel appliances, and a design perfect for cooking or entertaining. Recently renovated, the home includes a new HVAC, air ducts, water heater, and fresh exterior paint. The spacious bedrooms allow peaceful retreats with ample closets, while updated bathrooms combine style and functionality. Enjoy outdoor living on the screened lanai and large fenced yard. Located in Foxchase, residents benefit from a community pool, playground, and walking paths with low HOA fees. Don’t miss this fully remodeled oasis.
$1,225,000
13910 Max Hooks Road Clermont, FL 34711
- Type:
- Single Family
- Sq.Ft.:
- 2,301
- Status:
- Active
- Beds:
- 2
- Lot size:
- 5.82 Acres
- Year built:
- 2006
- Baths:
- 2.00
- MLS#:
- G5083955
- Subdivision:
- Groveland Farms 27-22-25
ADDITIONAL INFORMATION
Absolutely phenomenal property with all the elements! Over 5.8 acres with an amazing home overlooking an expanse of waters and nature including daily sunrises peeking over the horizon, an incredible 41-by-41-foot Carolina Barn with dual offices/workshops under air, all behind a gate, completely fenced. Need a place for gardens, greenhouses and living off the grid (but 3 minutes from a Publix shopping center)? Bring your horses and animals! The luxury chicken coop is complete with 24 hens and 2 roosters and can be the start of your farm, or use this property as a home-based business with plenty of room for equipment, large trucks, or keep your RV here when not traveling! When the gate opens and leads you onto this gorgeous property, lined with huge oaks, fruit trees, bamboo for privacy, crepe myrtles, native Florida plants and other shrubs, the peaceful invitation is apparent. At the top of the hill is this gorgeous home with incredible pitched roof lines which creates a beautiful silhouette against the blue skies, but also creates amazing architecture inside. The cathedral ceilings in the living room allow the huge (new) windows let in the gorgeous rays from the sunrises and enables the views out overlooking the birds in the water, the fish jumping, an occasional otter swimming by, and the incredible birds swooping around the home, and third generation sandhill cranes roosting and raising their babies on the property. The primary suite has the highest level view out both the front and rear of the home, the bath was remodeled with beautiful tile walls and stone floor in the shower. The family room on the lowest level is still at a high level looking out the back, has plenty of room for your home office area they designed with closet storage, and the laundry space has tons of extra storage. Out onto the sunroom, you have a massive porch area - perfect for entertaining and relaxing. From your side screened porch off the living room, your front screened porch or your sun room, you can bring the outside in. From the inside, there isn't a room without a view, perfection. The workshops are second to none. Concrete slab and steel construction, the center aisle has plenty of space for vehicles, boats, RV, work equipment and tons of storage with the lofts on both sides. The dual workshops are under AC, so these can be utilized as offices, art studios, school rooms, or other creative ventures. There is additional covered workshop and carport areas off the back of the building, also on concrete for parking and projects. The well house was built with storage in mind, no need to clutter your workshop with lawn tools, they all fit here. Located on a paved, dead-end road and behind a gate, you can live as privately as you would like. Knowing that the home has been updated and extremely well maintained, the decision to live on acreage, with all the conveniences of city living within minutes is a simple one. The option of having your business run from your home is attractive with the distance of the home from the workshops will maintain that privacy. Your dream garden, sunrise or afternoon fishing from the bass filled waters, bird watching, your mini farm, your home based business (or lease out the space you don't need), your Airbnb investment, an idea undiscovered, it is all here for you. Bring your cameras, paints and easel or writer's desk. Inspiration is everywhere here, just waiting for you to discover.
$1,790,000
00 Fiesta Street Clermont, FL 34711
- Type:
- Single Family
- Sq.Ft.:
- 3,501
- Status:
- Active
- Beds:
- 4
- Lot size:
- 10 Acres
- Year built:
- 2024
- Baths:
- 4.00
- MLS#:
- G5083652
- Subdivision:
- Groveland Farms
ADDITIONAL INFORMATION
Pre-Construction. To be built. The talented team at Trilogy Homes brings craftsmanship and quality to this custom-built home. Nestled on 10 acres, this beautifully designed 5,200 total square foot and 3,500 square-foot living residence offers you the opportunity to select your finishes and truly make it your own. Featuring four bedrooms, 3.5 baths, private front and rear porches, a paver driveway leads to an oversized 3 car garage. This home combines elegance and functionality. Entering through the foyer, you'll find a gallery that opens to an incredible open-concept floor plan. The stunning volume ceilings, enhanced with wood-style beams, grace the great room, which opens to a screened-in pool and spa. The kitchen boasts gorgeous quartz waterfall countertops, top-of-the-line appliances, a huge walk-in hidden pantry, and an oversized island, perfect for meal preparation and entertainment. The expansive master suite, with coffered ceilings, offers views of the lake, pool, and spa, providing the ultimate in rest and relaxation. The master bathroom features a walk-through shower with multiple showerheads, a soaking tub, and his and her vanities. A walk-in closet has convenient access to the adjoining laundry room. For privacy, a French door opens directly to the pool area. Additional highlights include main-floor bedrooms with high ceilings and ample walk-in closet space, a private office, and a game room with views of the screened pool area. Call now to schedule an appointment and discover how you can customize this exquisite home to your liking.
- Type:
- Single Family
- Sq.Ft.:
- 2,016
- Status:
- Active
- Beds:
- 4
- Lot size:
- 0.2 Acres
- Year built:
- 2000
- Baths:
- 3.00
- MLS#:
- O6216784
- Subdivision:
- Hills Clermont Ph 01
ADDITIONAL INFORMATION
One or more photo(s) has been virtually staged. Welcome to your new home where luxury and comfort converge! This stunning property boasts a stylish kitchen with an accent backsplash and all stainless steel appliances, ensuring a modern and exquisite culinary experience. The primary bedroom serves as a peaceful sanctuary, featuring double closets that offer ample storage space for your personal belongings. The primary bathroom is equally luxurious with double sinks, a separate tub, and a shower, providing convenience and style for your daily routines. Enjoy evenings on the covered patio, perfect for casual outdoor meals or simply relaxing in the fresh air. For warmer days, indulge in the private in-ground pool nestled in the fenced-in backyard, ensuring both privacy. Additionally, a storage shed within this outdoor space accommodates all your extra necessities. Experience the perfect blend of indoor elegance and outdoor enjoyment that this property offers. This could be the home you've been dreaming of. Don't miss out—seize this opportunity to make it your own!
- Type:
- Single Family
- Sq.Ft.:
- 2,113
- Status:
- Active
- Beds:
- 4
- Lot size:
- 0.4 Acres
- Year built:
- 2017
- Baths:
- 3.00
- MLS#:
- G5083729
- Subdivision:
- Linwood Sub
ADDITIONAL INFORMATION
Welcome home to your spacious 4 bedrooms 3 bathrooms pool home. This property offers the privacy and security of a gated community in the heart of Clermont. This is a 2017 DR Horton quality built property featuring a fully fenced back yard, screened in salt water pool system, 3 car garage, hunter pro modular irrigation system, double pane windows, high ceilings, laundry room, ceiling fans, granite kitchen countertops, breakfast bar, eat in kitchen area, covered back porch. Split bedroom plan, with main bedroom featuring his and hers sink, shower, tub and ensuite. Easy access to major roads, minutes from the Florida turnpike, this home has a lot to offer. Contact your Realtor today for a private showing.
$569,950
796 Hawks Bluff Clermont, FL 34711
- Type:
- Single Family
- Sq.Ft.:
- 2,489
- Status:
- Active
- Beds:
- 3
- Lot size:
- 0.27 Acres
- Year built:
- 2009
- Baths:
- 3.00
- MLS#:
- U8246074
- Subdivision:
- Summit Greens Ph 01b
ADDITIONAL INFORMATION
One or more photo(s) has been virtually staged. Welcome home to this newly renovated and charming 3-bedroom, 2.5-bathroom pool home located within the 55+ community of Summit Greens in Clermont, FL. Upon stepping inside, you are embraced by an abundance of natural light, fresh neutral tones, and a floor plan that's sure to impress. Inside, find the recently re-imagined kitchen offering upgraded cabinets and stainless steel appliances and an adjacent living and dining room. Just beyond the living room, find access to your backyard oasis with tranquil pool. Head in to the master suite, find the walk-in closet and an en suite bathroom. The updated master bathroom features refinished amenities and new fixtures. All guest bedrooms feature large closets and plenty of natural light. A large attached garage provides room for two cars and hosts plenty of room for additional storage. Enjoy the best of Clermont with this move in ready home offering myriad of upgrades. This safe and welcoming gated neighborhood is waiting for you to join this tight-knit community! Opportunities like this don't last long, hurry home! Property is being sold AS-IS for seller convenience. Seller has never occupied home and there are no disclosures available.
- Type:
- Single Family
- Sq.Ft.:
- 3,121
- Status:
- Active
- Beds:
- 5
- Lot size:
- 1 Acres
- Year built:
- 1993
- Baths:
- 5.00
- MLS#:
- G5083500
- Subdivision:
- Magnolia Island
ADDITIONAL INFORMATION
Gated community living in Magnolia Island, a small neighborhood of similar and lakefront homes. This custom pool home has the primary bedroom downstairs plus a separate entrance to the fifth bedroom that would make an amazing in-law conversion, games room or home theater! The circular drive leads you up the walk to the rocking chair front porch where you can relax and take advantage of the cool breezes from the higher elevation and surrounding lakes. The updated, neutral color palette of the flooring through the main level of the home allows you to bring in nearly any furniture style. Large living room has a double sided, wood-burning fireplace plus natural lighting from the double French doors that lead out onto the lanai and pool area. The formal dining room has a chair rail and is off the kitchen with granite counters, a breakfast bar, built-in ovens and nice closet pantry storage. The breakfast nook is a perfect place for morning coffee as the sun rises over your backyard and pool. A convenient half bath is off the kitchen. The primary bedroom has a wood-burning fireplace, some built-in cabinetry with granite tops, a tray ceiling, and a beautiful bath. The extensive tile on the walls complements the granite counters and glass vessel sinks and the custom cabinetry allows you plenty of storage. The glass-enclosed shower has a gorgeous tiled wall, granite seat and newer dual shower heads and wall-mounted heads. Extra storage and shelving in the bath plus the extra large walk-in closet complete the north wing of the first floor. The office space can be accessed through the French doors off the kitchen, has great built-in shelving, light from the front and access to the rear yard with the sliding glass doors. Into the side entry three-car garage, you have plenty of space for vehicles and storage items, but also the door to access the fifth bedroom/bonus room. Large enough for proper billiards play, this space has a half bath, large picture windows that have lake views to Johns Lake, extra storage for games, toys, or make this a home theater area and even a guest suite. Back in the main home, there are three additional bedrooms and two baths. The updated baths have great shower details and glass enclosure and pretty vessel sinks. Out to the covered lanai and onto the screened pool deck, there is plenty of space for a barbecue, parties or everyday lounging by the pool. The tiled in-ground pool has nice water features, a spillover spa with seats and a center water feature. The backyard is amazing. Gaze out onto the private feel rear yard or start a game of frisbee, soccer or catch! Situated on an acre lot, this incredible custom home is perfectly situated within 30 minutes to the Orlando International Airport, Disney, Universal and other major attractions, downtown Orlando and major malls. Tucked away off a dead-end road, this small community invites you home with large oaks and magnolias through the gates. Growing South Lake County and Clermont has all the shopping, restaurants and services of a big city, easy access to major roads, and a fantastic quality of life with the South Lake/West Orange Trail that leads to downtown Clermont and Winter Garden. Many active living events, farmers markets, Clermont Chain of Lakes nearby and a community boat ramp/dock/gazebo on Johns Lake – vacation every day living here in Central Florida! Take the time to watch the interior/drone video and make your appointment to come see this gorgeous home today.
- Type:
- Single Family
- Sq.Ft.:
- 2,461
- Status:
- Active
- Beds:
- 3
- Lot size:
- 0.2 Acres
- Year built:
- 2001
- Baths:
- 3.00
- MLS#:
- G5083457
- Subdivision:
- Summit Greens Ph 01b
ADDITIONAL INFORMATION
Thinking about a Active 55+ Retirement Community? Summit Greens has an amazing golf course inside the neighborhood and can be seen throughout the community. This Gorgeous 2,461 Sq Ft Home has a Traditional Florida Vibe with many NEW updated Features including Roof, Double HVAC Units, Paint Interior & Exterior, Refrigerator, Microwave, Dishwasher, Garbage Disposer, Sprinkler Motor, Garage Door Motors and Pulleys replaced. In addition this Spacious Home features 2 Master Suites with new carpet throughout the house. The 3rd Bedroom has been converted to a Den/Study with French doors for Privacy. The Eat in Kitchen features 42” Cabinets, Granite Counter-tops walk-in Pantry and Breakfast Bar. Great for Entertaining your Family & Friends with a Separate Formal Dining Room and Large Family Room with Tray Ceiling and Built in Shelving, the Triple Slider in Family Room opens up to the Screened in Lanai. Primary Bedroom has Tray Ceiling, Double walk-in Closets, Double Vanities, Walk in Shower and Garden Tub. Plenty of space in the 3 Car Garage for a Golf Cart and 2 Cars! Washer/Dryer also included. Home is also offering a Home Warranty that is transferable. Summit Greens has a beautiful 28,000 SF Clubhouse with an Indoor and Outdoor Pool, Fitness Center, Billiard Room, Arts & Crafts, Tennis Courts, Pickleball Courts, Shuffle Board, Ballroom with Stage and Dance Floor, Computers and Many Activities with a Great Location! The Community is Only Minutes to the Florida Turnpike, Bike Trails, Shopping, Hospital, Library, Restaurants, Airport and Tourist Attractions. This Golf Community is Guard Gated and Cart Friendly. HOA includes 24 hr. Manned Gate, all Clubhouse facilities, yard maintenance, cable and internet.
- Type:
- Single Family
- Sq.Ft.:
- 2,238
- Status:
- Active
- Beds:
- 3
- Lot size:
- 0.19 Acres
- Year built:
- 2005
- Baths:
- 3.00
- MLS#:
- O6214231
- Subdivision:
- Beacon Rdg/legends Ph V
ADDITIONAL INFORMATION
GOLF FRONTAGE!! Seller is motivated!! 10K credit for the roof replacement!! Located in the highly sought after Legends community on the 5th fairway. Lovely, open floor plan concept offering 3 split Bedrooms, plus an office/bonus room and 3 full baths. Separate formal living and dining rooms are located off the foyer, which is filled with incandescent light from the transom windows. Your kitchen is open to the dinette and family room offering golf views. Kitchen has gorgeous 42" maple cabinets with stainless steel appliances, breakfast bar and tile flooring. Do you enjoy an evening BBQ? This home features a covered, screened lanai and patio that was extended. Plenty of space for everyone to join you! No rear neighbors, just a golfer or two occasionally. You'll have lush green fairways to enjoy while outdoors! Your bonus room is just off the kitchen and built in desk center area. All bedrooms have ceiling fans and carpet. Master Bath includes dual sinks, garden tub, large walk in shower and separate water closet. Inside laundry room with cabinetry. Location, Clermont is just west of Orlando. The beaches are close enough for a day trip!! To live within the Legends community feels like being in paradise at a resort! They have a Fitness center, Playground, Basketball, Tennis, heated Swimming Pool and Spa, Restaurant, Golf Driving Range and Pro Shop. HOA includes Basic Cable, Internet and Home Phone; Gate Guards, Clubhouse Security and Ground Maintenance of Common Areas. Golf Course owned and operated by Celebration Golf Management.
- Type:
- Townhouse
- Sq.Ft.:
- 1,222
- Status:
- Active
- Beds:
- 2
- Lot size:
- 0.1 Acres
- Year built:
- 1993
- Baths:
- 2.00
- MLS#:
- S5106723
- Subdivision:
- Townhomes Village
ADDITIONAL INFORMATION
Back on the market, Financing fell through. There is plenty of room for entertainment, whether it is your first home or if you are downsizing into your retirement home. The floor plan is airy and open all in a single story. It has been impeccably kept. Stroll for an afternoon walk on the shady walkways. Enjoy an exclusive community pool, pickleball, golf, or other available amenities. Buyer must be pre-approved by Seller's preferred lender.
- Type:
- Single Family
- Sq.Ft.:
- 2,309
- Status:
- Active
- Beds:
- 4
- Lot size:
- 0.24 Acres
- Year built:
- 2007
- Baths:
- 3.00
- MLS#:
- G5083315
- Subdivision:
- Overlook At Lake Louisa
ADDITIONAL INFORMATION
Seller will replace roof upon contract to be paid at closing. Indulge in the allure of this captivating 4-bedroom, 3-bathroom family residence nestled within the picturesque rolling hills of Clermont, Central Florida—a coveted locale admired for its scenic beauty and proximity to Lake Louisa State Park. Meticulously maintained, this home presents a wealth of possibilities within its well-appointed interiors. Discover a harmonious blend of functionality and elegance, highlighted by a thoughtfully designed layout boasting a Jack and Jill bathroom, soaring cathedral ceilings, and a master bedroom adorned with a charming tray ceiling and polished wooden flooring. Enjoy the luxury of his and hers closets and seamless access to the lanai—an ideal retreat for relaxation and outdoor entertainment. Elevating everyday living, the residence features distinct areas for formal gatherings and casual relaxation, including a spacious formal living room, a refined dining area, and a cozy family room seamlessly integrated with a well-equipped kitchen. Delight in the culinary experience with ample cabinetry, granite countertops, and a convenient eat-in dinette, perfectly positioned to overlook the family room. Step outside to discover the screened patio lanai, adorned with tasteful tile flooring—an inviting space to savor the Florida sunshine in style. Positioned mere minutes from major thoroughfares such as Highway 27, Highway 50, the Turnpike, and Interstate 4, as well as an array of renowned attractions, restaurants, and shopping destinations, this residence epitomizes the epitome of Central Florida living at its finest.
- Type:
- Single Family
- Sq.Ft.:
- 1,323
- Status:
- Active
- Beds:
- 2
- Lot size:
- 0.13 Acres
- Year built:
- 2000
- Baths:
- 2.00
- MLS#:
- G5082902
- Subdivision:
- Manchester At Kings Ridge Ph I
ADDITIONAL INFORMATION
PRICED TO SELL...MOTIVATED SELLER! Ideally located in a Resort Style Guard Gated Golf Community with over 1300 sq ft of Traditional style this Crown model with 2 bedrooms/2 bathrooms and a den is clean and move in ready and PRICED TO SELL! As you walk through the front door you will be greeted with an open spacious concept Great Room graced with high ceilings, ceiling fans, and sliders leading to your screened lanai. Take pleasure in the large eat in kitchen with plenty of counter and cabinet space for hosting family and friends on special occasions. Entertaining is made easy with this separate dining room that creates more space to entertain family and friends during special occasions and the holidays. Need more space? The possibilities are endless with this flex room that could be used as a Den/Study/Office/Game Room or Formal Living Room and a foyer closet in the hallway. The Primary Bedroom boasts a walk- in closet and sliders leading to the screened lanai creating a bright and airy atmosphere under shaded trees with cool breezes. The Primary Bathroom is graced with a shower, vanity and soft lighting. Strategically set on the other side of the Great Room you will find the 2nd bedroom and 2nd bathroom. The 2nd bedroom has a walk- in closet for added storage and a tub/shower combo with a linen closet creating more storage space. Escape to a relaxing retreat with a cup of coffee or a drink and sit on your screened lanai enjoying the Florida sunsets. Other features of this home include: NEW ROOF 2022, Shade trees which keeps parked cars cool, close to Hancock back gate for easy access to Highway 50 and Heartwood Marsh Road, Foyer closet for more storage, AC updated since home was built. HOA FEE INCLUDES: 24 Hour guard, Basic Cable TV, Basic Internet, Maintenance Grounds, Private Road, Recreational Facilities. Kings Ridge Enhances easy shopping by driving your golf cart to Publix, Restaurants, Salons, Pet Supply and Groomer, Liquor Store, Ice Cream, McDonalds, Banks, UPS, Gas Stations, etc. Discover the epitome of comfortable active lifestyle living in Kings Ridge. Kings Ridge boasts 2 Golf Courses, 3 Pools, Hot/Cold Tubs, Dry Saunas, Steam Rooms, 2 Gyms, Tennis Courts, Pickleball Courts, Shuffleboard, and Basketball Courts. The Multi - Million Dollar Club House is the heart of activities with Entertainment, Dances, Social Events, Games, Travel Clubs, etc WELCOME HOME TO THIS BEAUTIFUL CROWN AND KINGS RIDGE!
- Type:
- Townhouse
- Sq.Ft.:
- 1,600
- Status:
- Active
- Beds:
- 3
- Lot size:
- 0.04 Acres
- Year built:
- 2019
- Baths:
- 3.00
- MLS#:
- O6211100
- Subdivision:
- Waterbrooke Ph 1
ADDITIONAL INFORMATION
this Fantastic Property came back to the market because the buyer failed. Immaculate Townhome! in the Desirable Gated Community of Waterbrooke. Built in 2019, this Francesca III floor plan is functional, bright, and spacious. this is one you do not want to miss! Notable features include upgraded tile all throughout the main level, recessed lighting, stainless-steel appliances, 42” inch kitchen cabinets, pearl-white quartz counters in both the kitchen and both full bathrooms and upgraded wood flooring on stairs and 2nd floor loft and hallway areas. Enjoy outdoor relaxing afternoons in your choice of either your front porch, or your rear 2nd floor balcony! Community features include clubhouse, fitness center, pool, splash pad, dog park, walking paths, playground, and walking trails alongside two lakes. Perfectly located a few miles of the turnpike, close to shopping, dining, and entertainment!
- Type:
- Single Family
- Sq.Ft.:
- 1,323
- Status:
- Active
- Beds:
- 2
- Lot size:
- 0.13 Acres
- Year built:
- 2000
- Baths:
- 2.00
- MLS#:
- O6209338
- Subdivision:
- Kings Ridge Manchester At Kings Ridge Ph I
ADDITIONAL INFORMATION
Price improvement! NEW HVAC JUST INSTALLED SEPT 2024! Welcome to the beautiful, meticulously maintained, active adult golf community of Manchester in Kings Ridge. Kings Ridge is located among the rolling hills of Clermont! This Crown- Prince Phillip Series model features 2 bedroom, 2 bath split plan with a den. Upon entering the home, you will be captivated by the magnificent wood floors which run through the living area and primary bedroom. The kitchen is equipped with stainless steel appliances, closet pantry and an eat in breakfast nook. There is a screened in back porch where you can enjoy your morning coffee or unwind and relax after a long day. The golf cart friendly community features 24 hour guard gate, two golf courses, three heated pools, tennis courts, pickleball courts, multi-million dollar club house, endless activities, classes and clubs as well as a fulltime activities coordinator. Come live your best life in this Resort Style community close to shopping, dining, entertainment, chain of lakes, winery, state park and so much more! Schedule a viewing today! See more details on Kings Ridge website www.kings-ridge.net
- Type:
- Single Family
- Sq.Ft.:
- 1,859
- Status:
- Active
- Beds:
- 3
- Lot size:
- 0.5 Acres
- Year built:
- 1951
- Baths:
- 2.00
- MLS#:
- G5082802
- Subdivision:
- Clermont
ADDITIONAL INFORMATION
Are you looking for a home with a private backyard on the Clermont Chain of Lakes? Have Lake Minnehaha in your back yard and downtown clermont minutes from from your front driveway with this lakefront property. This home offers a variety of ways to entertain; enjoy the breeze and lake views from the dock, the deck, patio and firepit, or from the air conditioned interior with a panoramic views of it all from a clever design that wraps the back of the home with a panoramic view!. The dock was built in 2020, is partly covered and partly open, and has a 10,000 pound lift along with two jet-ski lifts. The roof and AC were both replaced in 2022. The floors, kitchen, and bathrooms were all remodeled in 2023. Outdoor patio and deck built in 2023. This home had foundation repair completed in 2012, engineering report and insurance quote available and attached in MLS.
$600,000
2833 Falcon Ridge Clermont, FL 34711
- Type:
- Single Family
- Sq.Ft.:
- 2,804
- Status:
- Active
- Beds:
- 3
- Lot size:
- 0.23 Acres
- Year built:
- 2001
- Baths:
- 3.00
- MLS#:
- O6208355
- Subdivision:
- Summit Greens Ph 01b
ADDITIONAL INFORMATION
Welcome to this charming 3-bedroom, 2-bathroom home located in the vibrant 55+ community of Summit Greens in Clermont, FL. This lovely residence offers a comfortable 2804 square feet of living space with a pool. As you step inside, you'll find a bright and airy living area perfect for relaxing or entertaining. The living room and dining area flow seamlessly, creating a welcoming atmosphere for gatherings with friends and family. The kitchen is a chef's delight, featuring modern appliances, ample cabinet space, and a convenient breakfast bar for casual meals. The primary bedroom is a peaceful retreat, boasting a well-appointed en-suite bathroom and plenty of closet space. Two additional bedrooms provide flexibility for a home office, guest rooms, or hobbies. Outside, the property offers a serene backyard where you can enjoy the beautiful Florida weather. The Summit Greens community provides an array of amenities and activities, including a clubhouse, outdoor pool, indoor pool, pickleball, tennis, billiards, softball, aqua classes, arts & crafts, and more. Plus, with the Clermont National Driving Range, The Grove Golf Course, and The View Restaurant nearby, there's always something to do. Don't miss the opportunity to make this delightful home yours and enjoy the active lifestyle that Summit Greens has to Schedule a showing today and experience the best of 55+ living in Clermont!
- Type:
- Single Family
- Sq.Ft.:
- 4,900
- Status:
- Active
- Beds:
- 5
- Lot size:
- 0.27 Acres
- Year built:
- 2009
- Baths:
- 3.00
- MLS#:
- G5082405
- Subdivision:
- Nottingham At Legends
ADDITIONAL INFORMATION
Discover the perfect blend of luxury, space, and family-friendly living in this stunning pool home, tucked away in the prestigious guard-gated Legends neighborhood. As you view this beloved family home from the road, it’s hard to believe that this home has nearly 5000 sq ft of living space hidden inside! This hidden gem resides on a generous corner lot and offers room to grow and thrive. Step inside to find rich wood floors, soaring ceilings, and elegant touches like crown molding that define the formal living, dining, and office spaces. The dining and living rooms feature high ceilings while the crown-molded office at the front of the home offers a perfect work-from-home space for parents or ambitious students. The heart of the home—the kitchen—is a chef’s dream, featuring quartz countertops, 42" cabinets, a gas stove, stainless steel appliances, and even a warming drawer. Gather for casual breakfasts in the sunny nook or step out onto the screened-in balcony to savor your morning coffee on your balcony overlooking the pool. The spacious Primary Suite is your personal retreat, complete with balcony access, two walk-in closets, and a spa-like ensuite bathroom with a jetted tub, tiled shower, dual vanities, and a private water closet. Two additional upstairs bedrooms share a hallway and bathroom, as well as a well-appointed laundry room that connects to the garage and features 42” cabinets for storage and a utility sink for convenience. But the real surprise awaits downstairs, where the home opens up into a massive entertaining space perfect for family movie nights, holiday gatherings, or hosting out-of-town guests. Two more bedrooms, a full bathroom, and a secondary kitchen make this level ideal for multigenerational living or teens craving a bit of independence. Step outside and experience resort-style living in your own backyard. The two-story screen enclosure houses a sparkling saltwater pool, hot tub, sun deck, pergola, and outdoor kitchen—everything you need for endless family fun. With updates like a new roof (2024), pool pump (2024), HVAC (2022), and hot water heater (2018), this home is move-in ready for your family. Located in a community that offers resort-style amenities, a restaurant, and an 18-hole golf course, this home is more than a property—it’s a lifestyle. Don’t miss this opportunity to give your family the space, comfort, and luxury they deserve in the heart of Clermont!
- Type:
- Single Family
- Sq.Ft.:
- 1,483
- Status:
- Active
- Beds:
- 2
- Lot size:
- 0.12 Acres
- Year built:
- 2002
- Baths:
- 2.00
- MLS#:
- O6207626
- Subdivision:
- Kings Ridge
ADDITIONAL INFORMATION
Expect to be impressed with this charming, updated home in Kings Ridge, one of Florida’s premier 55+ communities. Home is being sold FULLY FURNISHED (including a golf cart!) – ideal for snowbirds! Your favorable impression begins the moment you arrive at the community– guard-gated with attractive landscaping at every turn. Here you’ll enjoy maintenance free living as the community association takes care of your yard and shrubbery. Step inside to bonus space tucked off the entry hall – ideal to arrange as your office or to set up for overnight guests. The heart of the home features open common living space – living room, dining room and kitchen. Take time to notice some of the design features of the home: highly polished wood laminate flooring, estate shutters throughout, wainscotting and bead board accents. Updated contemporary kitchen boasts new cabinets, granite counters, attractive tile backsplash, eat-in nook, closet pantry, and stainless appliances. Split bedroom plan with primary suite in the back. Generous sized bedroom w/direct access to the sun room, an ensuite bath, and good sized walk-in closet. Remodeled primary bath features a shower w/hand grip (ideal for safety), contemporary cabinetry and beadboard accent walls. The home also has a bright and cheery sun room, which is another flexible space – perfect for quiet relaxation. And out back, there’s a screen enclosed patio so you can enjoy outdoor dining and entertaining. One big reason you’ll want to own this home - all the amenities offered at Kings Ridge. Huge main clubhouse with a fitness center and many clubs/classes for all sorts of interests to keep you busy. Outdoor activities include the availability of numerous ball courts and the enjoyment of a resort style pool. This home is located close to the secondary pool center, and those pools are designated just for adults. Consider a golf membership as there are two courses rolling through the community (and you’ll already have a cart). Excellent location – in less than 10 minutes you can access essential shopping and dining venues and major roadways, and you are not too far from the attractions that your grandkids will want to visit! You’ll love living here. Come see all that this special home has to offer.
$540,000
10421 Mesa Clermont, FL 34711
- Type:
- Single Family
- Sq.Ft.:
- 2,084
- Status:
- Active
- Beds:
- 4
- Lot size:
- 0.36 Acres
- Year built:
- 1995
- Baths:
- 2.00
- MLS#:
- T3525042
- Subdivision:
- Lake Crescent Hills Sub
ADDITIONAL INFORMATION
Lake Crescent Hills Beauty!! This stunning POOL home features 4 bedrooms, 2 baths, PLUS OFFICE/DEN with designer touches throughout. The open floor plan is perfect for entertaining, flowing from the kitchen to the living room, all with beautiful views of screened lanai and custom pool. The updates in the Kitchen include 42” cabinets in a timeless ivory finish, center prep island, stainless appliances and granite countertops. In addition to the beautiful views overlooking the REFRESHING SALTWATER POOL WITH ITS LAVA ROCK WATERFALL FEATURE, the family room includes a wood-burning fireplace and a media closet to keep all the home entertainment equipment out-of-sight. Inside the owner’s suite the extra details such as wainscoting, wood trim, custom closet shelving, 8’ doorways give it that peaceful retreat feeling. To round out the owner's suite the bathroom includes a large shower, and a luxurious jetted soaker tub with a waterfall, LED lighting, touch-screen control, and Bluetooth speakers. The oversized back yard comes complete with storage shed, fire-pit, playground, and swing set. AND DID I MENTION THE NEW ROOF ALSO RECENTLY INSTALLED. COMMUNITY AMENITIES are unrivaled and include a PRIVATE BOAT RAMP, picnic pavilion, playground, basketball court, and fishing pier all with LOW HOA AND NO CDD FEES. So bring your boat and enjoy the beautiful Clermont Chain of Lakes. Conveniently located close to the Heart of Historic Clermont this home is super convenient to shopping, area restaurants and is a quick ride to Orlando Intn’l Airport and the Orlando area. So many outdoor fun possibilities. Don’t miss out—SCHEDULE YOUR PRIVATE SHOWING TODAY!
- Type:
- Single Family
- Sq.Ft.:
- 1,951
- Status:
- Active
- Beds:
- 4
- Lot size:
- 0.19 Acres
- Year built:
- 2000
- Baths:
- 2.00
- MLS#:
- A4609705
- Subdivision:
- Hills Clermont Ph 01
ADDITIONAL INFORMATION
Spacious 4-bedroom 2 bath Pool home in a private gated community. NEW ROOF IN 2023, Very low HOA. Updated throughout clean and ready to move in. Screened patio overlooking the pool and BBQ deck fenced private yard with green grass for pets. Freshly painted inside and out, Tile floors, updated kitchen with all stainless-steel appliances, updated bathrooms with all new window coverings. Spacious 2 car garage with additional space for parking on driveway. Very quiet family friendly neighborhood. Centrally located Close to major highways, hospital, library, COSTCO, WALMART, PUBLIX, HOME DEPOT, and many restaurants all minutes away plus walk to other shopping centers.
$1,150,000
11516 Lyons Court Clermont, FL 34711
- Type:
- Single Family
- Sq.Ft.:
- 2,573
- Status:
- Active
- Beds:
- 4
- Lot size:
- 0.48 Acres
- Year built:
- 1998
- Baths:
- 3.00
- MLS#:
- O6202133
- Subdivision:
- Montclair Ph I
ADDITIONAL INFORMATION
Love the Lake Life? Welcome to this beautiful 4 bedroom/ 3 bath canal lake home located on the Clermont Chain of Lakes, specifically on the stunning connected Lake Minnehaha, well known for being an excellent playground for water sports and recreation. This property offers a new private dock with a new boat lift, motor, cradle & side screens, lighting and surveillance cameras, all perfect for storing a boat. The backyard is the gem of this home, featuring a cozy fireplace, pavers, outdoor lighting, setting the perfect ambiance for intimate gatherings and all protected with a new seawall. Enjoy grilling and entertaining on the new luxury Paradise Grills Monaco Series outdoor kitchen grill island & island bar, featuring the state-of-the-art appliances. Create lasting memories in your own backyard outdoor retreat. This home is nested in a cul-de-sac in one of the best Lake County areas in Clermont (county boundary) away from everything and close to shopping. As you enter the home you are greeted with the natural light, an open floor plan seamlessly combining the living, dining, and kitchen areas, creating an open space for entertaining. Windows are impact with a transfer lifetime warranty. Fresh coat of paint inside and outside with upgraded landscaping, including a new roof just installed in March 2024. All the Stainless-Steel appliances are less than a year old. New laundry room with commercial grade washer and dryer. Too many upgrades to mention.With private dock access from the backyard, offering effortless access to enjoy boating, fishing, skiing, wakeboarding, paddle boarding, kayaking, lounging, or simply a sunset cruise to grab dinner in downtown Clermont, this home will provide an excellent opportunity to experience lakeside luxury living.
- Type:
- Single Family
- Sq.Ft.:
- 3,511
- Status:
- Active
- Beds:
- 4
- Lot size:
- 0.25 Acres
- Year built:
- 2016
- Baths:
- 4.00
- MLS#:
- O6197709
- Subdivision:
- Highland Groves Ph Ii Sub
ADDITIONAL INFORMATION
Don't let this great opportunity pass you by to step into this remarkable 4 bedroom, 3.5 bathroom home with POND/ NO REAR NEIGHBORS! The second you walk in you are welcomed by the stunning family room/dining room combo. You'll love how bright, open and airy this home is! The home incorporates a fantastic open floor plan. The kitchen comes with GRANITE counters, stainless steel appliances, a large island for additional seating, and plenty of cabinet space. The eat-in kitchen has french glass doors out to the porch, perfect for relaxing as you look out over the pond. Beautiful, waterproof luxury vinyl plank flooring runs throughout the entire home, for easy maintenance. The owners suite comes fully equipped with its walk-in closet, a comfortable bathroom with dual vanity, and a walk-in shower. You'll be pleased with the size of the three spacious bedrooms, and HUGE LOFT/ BONUS area. Enjoy the view of the conservation area and pond with no rear neighbors. Conveniently located with scenic drives around Lake Louisa in Clermont, you'll have access to plenty of shopping, entertainment, dining options, parks for all sorts of outdoor activities. Schedule your private showing today!
- Type:
- Single Family
- Sq.Ft.:
- 3,169
- Status:
- Active
- Beds:
- 4
- Lot size:
- 0.82 Acres
- Year built:
- 2001
- Baths:
- 6.00
- MLS#:
- O6196850
- Subdivision:
- Swiss Fairways Ph One Sub
ADDITIONAL INFORMATION
Fabulous Waterfront Pool Home on an Oversized .8 acre landscaped Lot, located in Beautiful Clermont. NO HOA. Your spacious 3169 Sq Ft 2-storey Home has 4 Bedrooms, 3 Full bathrooms, 3 Half bathrooms, PLUS an additional Bonus Room/5th bedroom. The split-plan, and perfect layout, allows for space and privacy. Situated on Lake Denise, within the Gated Internationally known Swiss Fairways Golf & Skiing community, your Home has an Exquisite Backyard Retreat, including an Infinity Pool, Hot tub, Cook Deck, Tanning Patio, Extended Screened Porch, Pool Table, Mature Landscaping, and expansive Gardens with unobstructed Water Views. Your Primary Suite includes an oversized jacuzzi tub and walk-in shower, while the Primary Bedroom opens up to a Huge Private Deck, offering peace and seclusion for morning coffee, with Fantastic Day and Night-time Views. The Kitchen and Breakfast Bar overlook the large open Dining area, which in turn opens up to the Living Room. The main Living area overlooks the Infinity pool and beyond. Excellent open flexible space, large enough to accommodate you, and all the guests you can muster. The house Design is planned with an optimum use of space, and the high ceilings further enhance the spacious feel of the entire Home. The Large Fully-Fenced Backyard, Mature Landscaping, 2-Car Garage PLUS an additional Golf Cart Garage space, and an Extra-long Driveway with comfortable parking for approximately 8 Cars, all add into making this your Ideal Florida Home. Enjoy Living, Working, Relaxing and Entertaining. This sought-after Clermont Community has the additional bonus of NO HOA and No minimum Lease Term. The Privacy and Tranquility of this Beautiful Home is yours to enjoy as you choose. Full time, part time, snowbirds or a weekend retreat, an investment, rental or AIRBNB. Perfectly located for Shopping, Restaurants and Entertainment. Approximately 10 minutes from picturesque Downtown Clermont and Lake Minneola, and easy access to Winter Garden, Lake Louisa State Park, Restaurant Row in Dr Phillips, International Drive, Disney Springs, Walt Disney World, Universal Studios, Orlando International Airport, and Gulf and Atlantic Coast Beaches. Enjoy living, with beautiful year round Florida weather, at The Retreat.

Clermont Real Estate
The median home value in Clermont, FL is $424,100. This is higher than the county median home value of $358,200. The national median home value is $338,100. The average price of homes sold in Clermont, FL is $424,100. Approximately 62.35% of Clermont homes are owned, compared to 25.13% rented, while 12.52% are vacant. Clermont real estate listings include condos, townhomes, and single family homes for sale. Commercial properties are also available. If you see a property you’re interested in, contact a Clermont real estate agent to arrange a tour today!
Clermont, Florida 34711 has a population of 41,562. Clermont 34711 is more family-centric than the surrounding county with 32.44% of the households containing married families with children. The county average for households married with children is 23.98%.
The median household income in Clermont, Florida 34711 is $69,930. The median household income for the surrounding county is $60,013 compared to the national median of $69,021. The median age of people living in Clermont 34711 is 42 years.
Clermont Weather
The average high temperature in July is 92.1 degrees, with an average low temperature in January of 46.2 degrees. The average rainfall is approximately 51.5 inches per year, with 0 inches of snow per year.

