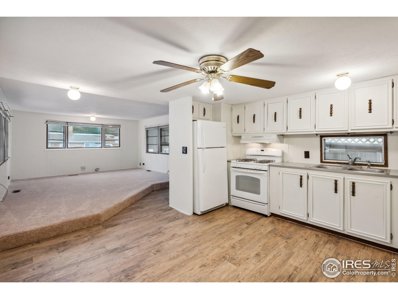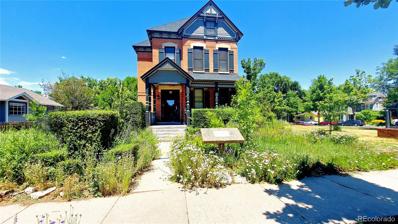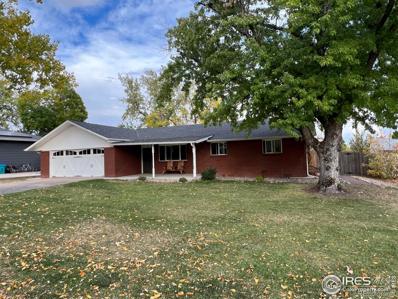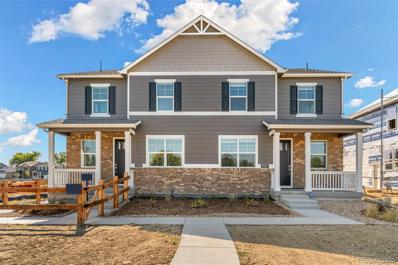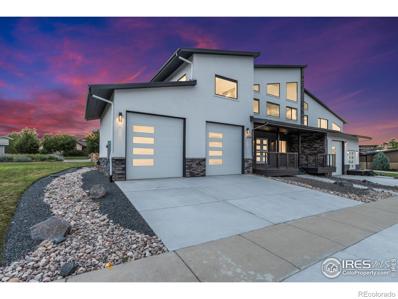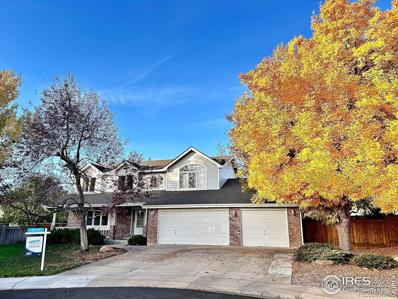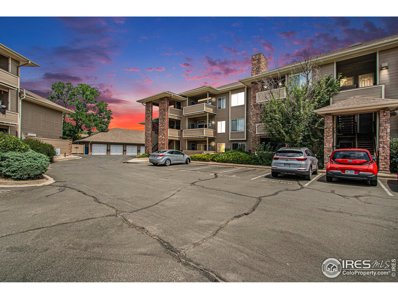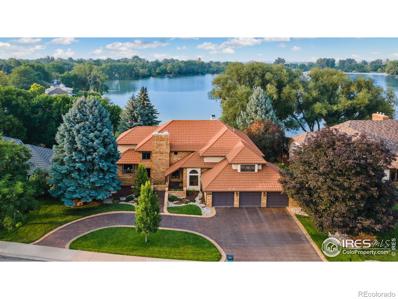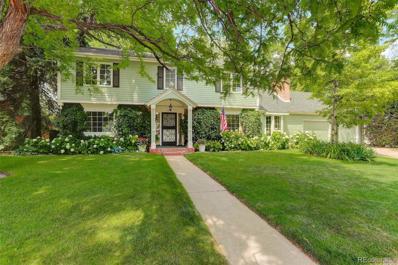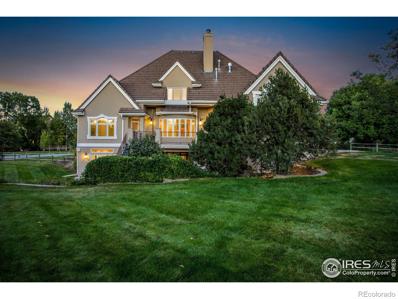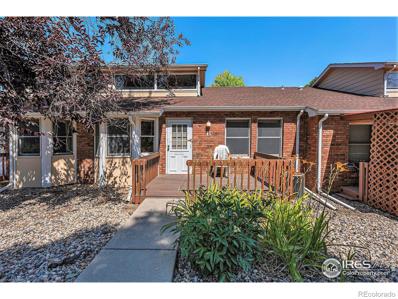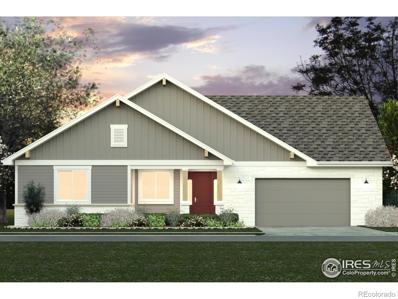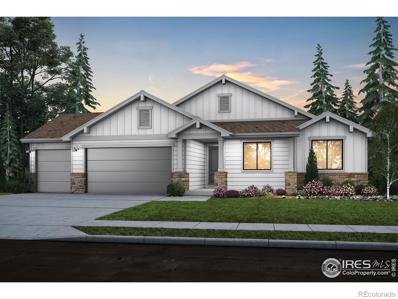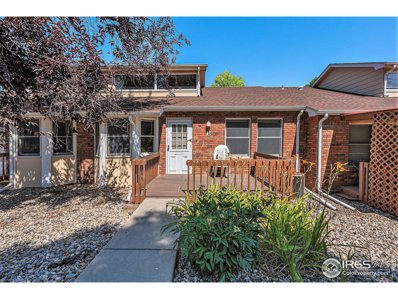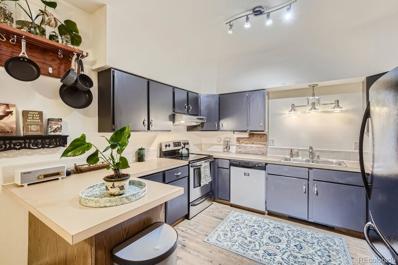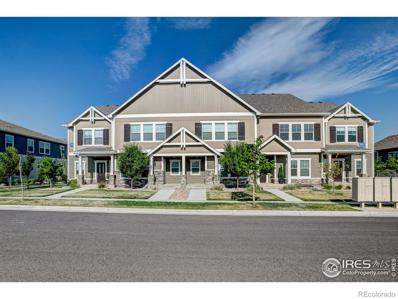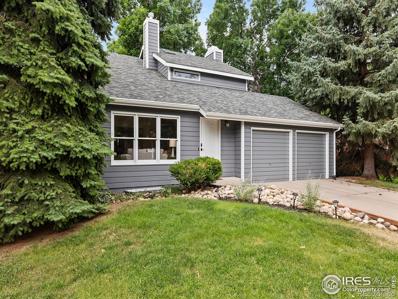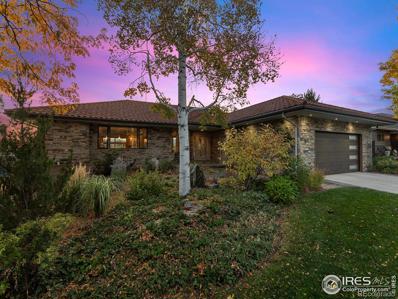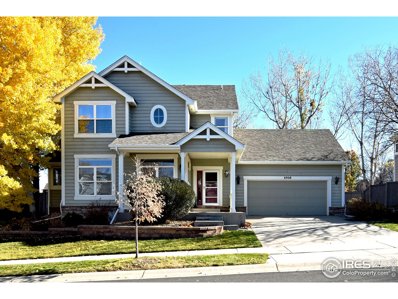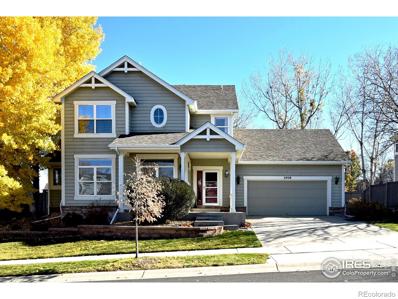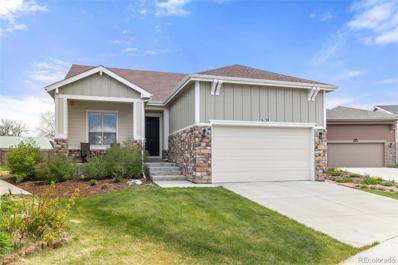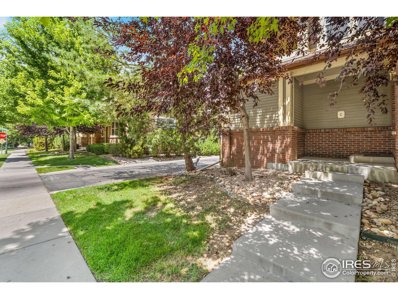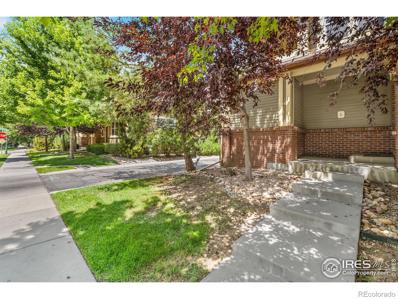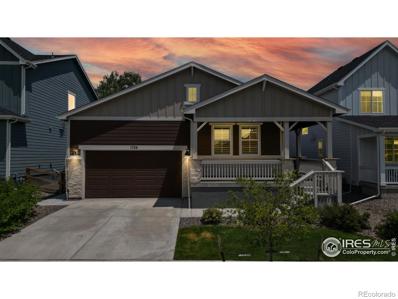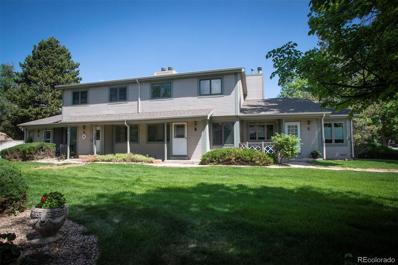Fort Collins CO Homes for Sale
- Type:
- Mobile Home
- Sq.Ft.:
- n/a
- Status:
- Active
- Beds:
- 3
- Year built:
- 1972
- Baths:
- 2.00
- MLS#:
- 5975
- Subdivision:
- North College, LLC-55+ Community
ADDITIONAL INFORMATION
Move in ready! Step into the tranquility of retirement living at North College 55+ gated community. All of the work has been done to prepare this home for it's new owners. New paint inside and out, beautiful new flooring as well as countertops. Must be approved by park to be able to purchase home. Please call today to set up a showing!
$1,499,000
334 E Mulberry Street Fort Collins, CO 80524
- Type:
- Single Family
- Sq.Ft.:
- 4,130
- Status:
- Active
- Beds:
- 7
- Lot size:
- 0.33 Acres
- Year built:
- 1882
- Baths:
- 6.00
- MLS#:
- 5021843
- Subdivision:
- Fort Collins
ADDITIONAL INFORMATION
Introducing an extraordinary opportunity to own the historic “Arthur House,” a magnificent Queen Anne Victorian mansion steeped in fascinating history. This versatile property offers the option to maintain its current use or easily adapt it to suit your needs. Ideally situated in the highly sought-after Old Town area of Fort Collins, this legal 5-unit apartment building boasts an excellent location that guarantees high visibility. The impressive Arthur House was designed by the esteemed architects Nichols & Canman of Denver, in partnership with Richard Burke, a prominent builder from Fort Collins. Originally commissioned by James and Mary Arthur, this grand residence was completed in January 1882, garnering significant acclaim in the newspapers of Fort Collins during that remarkable era. Numerous upgrades have been made, including new appliances, kitchen and bathroom renovations, fresh paint, and more. A new Class 4 Impact Resistant GAF Grand Sequoia Lifetime Designer Shingle Roofing System with new underlay was installed in 2020. A complete sewer line upgrade was completed in 2017. The foundation of the building is constructed of masonry sandstone, and the exterior and load-bearing walls are three bricks thick with mortar filling, creating a stable and long-lasting structure. A private parking lot with an impressive capacity of 21 spaces is included. The property also presents the potential for historical designation, opening the door to grants and low-interest loans. Additionally, the NCB zoning permits various uses, such as a single-family home, offices, medical or dental clinics, service industry establishments, group homes, and fraternity or sorority chapter houses, among others. Four of the five units are currently under lease agreements, while the owner occupies the fifth. Each unit has new American Standard Cadet toilets, new A/C units, new paint, and updated bathrooms and kitchens. This is an outstanding income-earning opportunity.
- Type:
- Single Family
- Sq.Ft.:
- 1,762
- Status:
- Active
- Beds:
- 3
- Lot size:
- 0.25 Acres
- Year built:
- 1970
- Baths:
- 2.00
- MLS#:
- IR1014887
- Subdivision:
- Dean Acres
ADDITIONAL INFORMATION
A home in a private lake neighborhood with beautiful views. A stellar location off the beaten path, this property is near Horsetooth Reservoir, Lory State Park, Reservoir Ridge/Kestrel Fields Natural Areas, and just minutes from Old Town Fort Collins. This 1970s brick ranch home is upgraded with a new kitchen, renovated bathrooms, new floors, doors, and hand crafted farmhouse style luxury wood trim. It also enjoys a spacious quarter acre lot and an oversized two car garage. Enjoy watching the sunsets canoeing or paddle boarding on Lee Lake, walking the well maintained trail around the lake, or biking on Overland Trail to connect to Bingham Hill Rd and the Poudre River Trail. This exceptional home offers adventure and great value, in an unbeatable location. Do not miss this golden opportunity.
- Type:
- Single Family
- Sq.Ft.:
- 1,684
- Status:
- Active
- Beds:
- 4
- Lot size:
- 0.07 Acres
- Year built:
- 2024
- Baths:
- 3.00
- MLS#:
- 3578174
- Subdivision:
- Hansen Farm
ADDITIONAL INFORMATION
***Ready Now*** Are you looking for a spacious, comfortable home in SE Fort Collins? Then the Vail Floorplan is the perfect choice! With its two-story design boasting four bedrooms and two and a half baths, you will love this open-concept floor plan. In addition to stylish plank flooring on the main level, this home offers plenty of extras, like an oversized two car garage, air conditioning, garage door opener, tankless water heater and America's Smart Home features. The kitchen is sure to impress with its beautiful quartz counter-tops, oversized island, stainless-steel appliances with a gas range. Refrigerator, washer, dryer, and blinds included. Ready to move into an amazing new home? Then come check out the Vail Floor plan at Hansen Farm today! ***Photos are representative and not of actual home being built***
- Type:
- Multi-Family
- Sq.Ft.:
- 4,039
- Status:
- Active
- Beds:
- 6
- Lot size:
- 0.27 Acres
- Year built:
- 2023
- Baths:
- 4.00
- MLS#:
- IR1014789
- Subdivision:
- Pakiz
ADDITIONAL INFORMATION
Welcome to a stunning property designed for durability and luxury. Located in a quiet, small neighborhood with just 12 homes, this property is less than five minutes from breweries, Poudre River Whitewater Park and trails. It is immediately available, move-in ready, and brand new, never lived in. The exterior boasts a standing seam metal roof, stucco, and stone wall finishes, complemented by Marvin windows and composite decking with stainless cable railings. Enjoy covered decks at the front entry on the lower level and off the living room on the upper level. The landscaping is complete with irrigation and fencing. The oversized garage features insulated walls and garage doors, finished drywall, and a radiant heated floor. It is RV/trailer ready with a 10'-4" height garage door clearance, a 44' length tandem garage stall, an RV waste/sewer dump, hot and cold water connections, and a 50 amp 240v power outlet. The second-floor rooms and loft offer outstanding views of Linden Lake to the east and the mountains, Horsetooth Rock, trees, and a natural area to the west and south. Inside, the home is filled with natural light and features 10' ceilings on the lower level and super vaulted ceilings throughout the upper level. A bi-folding sliding patio door connects the living room to the back deck. The master bath includes a steam shower and ample storage in the vanity cabinets, while a built-in dry sauna with a wifi-controlled heater offers additional luxury. The laundry room is equipped with two sets of washers and dryers and plenty of storage. The kitchen is a chef's dream with two dishwashers, a wine refrigerator, a 48" gas range, a touch-faucet, a glass rinser, and a built-in water line for a coffee maker. Motorized smart window shades are programmable and smart home controlled. The main floor bedroom and bath/shower are designed for accessibility. Don't miss the opportunity to make this exceptional property your new home.
- Type:
- Single Family
- Sq.Ft.:
- 2,930
- Status:
- Active
- Beds:
- 5
- Lot size:
- 0.25 Acres
- Year built:
- 1992
- Baths:
- 4.00
- MLS#:
- IR1014774
- Subdivision:
- Clarendon Hills
ADDITIONAL INFORMATION
INCREDIBLE VALUE! Welcome to coveted Clarendon Hills...a prized subdivision of Fort Collins. Large trees, opens space and wide roads! Seller is open to concessions to assist buyers with rate buy-down or closing costs. 5-bedroom home, ONE owner, no pets through entire ownership, brand new exterior paint and 3-car garage! Consider separate living in the beautifully finished basement for your in-laws or extended family. Step into this spacious two-story home near the activity-rich foothills, and you'll instantly appreciate the quality build. The large eat-in kitchen boasting wood floors, abundant counter space and great storage flows into the comfortable family room with ample natural light and brick fireplace. Separate dining and living rooms with plenty of space to entertain. Upstairs, you'll find four bedrooms, including the sprawling primary suite. Warm wood tones throughout! Step down to the basement where you'll find the separate living space with a wet bar, sitting area with fireplace, bedroom, bath, laundry, and storage. Enjoy the huge low-maintenance deck surrounded by mature landscaping. This great home has so much potential and awaits the personal touch of its new owner. Shields Street provides easy access in or out of town and Cathy Fromme Prairie Natural Area is just across that street! Easy to access bike paths, coffee, schools or shopping!
- Type:
- Other
- Sq.Ft.:
- 936
- Status:
- Active
- Beds:
- 2
- Year built:
- 1996
- Baths:
- 2.00
- MLS#:
- 1014707
- Subdivision:
- Rockbridge Condo Residences PUD
ADDITIONAL INFORMATION
This 2nd story Rockbridge condo features 2 bed/ 2 bath with a gas fireplace and private balcony. You'll love the excellent Fort Collins location. Super close to shopping, trails and quick access to I-25. All appliances are included. The seller is including a 1- year home warranty and a credit for buyer's concession at closing! The tenant has 6 months left on their lease, possibly open to moving early if you're not an investor that wants a turnkey rental. Amenities include clubhouse with fitness center, pool & hot tub. Reserved parking space and plenty of guest parking. ---Our preferred lender is offering a unique loan product tailored specifically for real estate investors. This streamlined mortgage requires minimal documentation, ensuring a fast and efficient mortgage process. If you're interested in learning more about how this product can benefit your investment strategy, give us a call for further details. -----
$2,275,000
1512 Brentford Lane Fort Collins, CO 80525
- Type:
- Single Family
- Sq.Ft.:
- 7,034
- Status:
- Active
- Beds:
- 6
- Lot size:
- 0.32 Acres
- Year built:
- 1986
- Baths:
- 6.00
- MLS#:
- IR1014773
- Subdivision:
- South Shores
ADDITIONAL INFORMATION
Incredible LAKEFRONT property in midtown Fort Collins! Located on a quiet cul-de-sac street on Lake Sherwood, this amazing home is meticulously maintained, offering classic features throughout. Alder cabinetry/built-ins, beamed & coffered ceilings, crown molding, 5" maple hand-scraped wood floors, and hardwood doors & window trim throughout, give this engaging home a warm and exquisite ambiance. Enter the main floor through a striking entry w/stained glass, plantation shutters, slate flooring, and a tray ceiling. Living room offers a huge window framing outstanding lake views, and a 2-sided gas fireplace is shared with a family room w/wet bar & balcony access, through a beautiful wood barrel-ceiling entry. The large kitchen provides a copper sink, quality appliances, and sizable eat-in area w/natural stone elements and Tudor vaulted ceiling. The formal dining area is gorgeous with a wood & stone gas fireplace and corner windows. Generational living can be had in the east wing with adaptation of a den, 3/4 bath, and another family room area. Still on the main floor, you'll appreciate the functionality of a powder room, mudroom w/extra refrigerator & built-ins, laundry room w/utility sink & cabinetry, and access to an oversized 3-car garage w/epoxy flooring. Elegantly curved stairs lead to a spacious primary bedroom w/private balcony, vast luxury bath, and huge walk-in closet w/wardrobe island. Cross the upper-level walkway to a suite of 3 more bedrooms and 2 baths. The enormous rooms in the walk-out basement include another family room w/natural stone fireplace & wet bar, game area, exercise room, bedroom, and 6th bathroom. Multiple outdoor living areas overlook the lake. Mature landscaping provides shade and comfort while a fenced area keeps pets and little ones secure. Sandy beach area prime for lounging or a firepit. Private lake offers kayaking, paddle-boarding, sailing, and fishing!
$1,100,000
1124 Parkwood Drive Fort Collins, CO 80525
- Type:
- Single Family
- Sq.Ft.:
- 3,595
- Status:
- Active
- Beds:
- 4
- Lot size:
- 0.26 Acres
- Year built:
- 1969
- Baths:
- 4.00
- MLS#:
- 8274456
- Subdivision:
- Parkwood
ADDITIONAL INFORMATION
Stunning 2-story home in one of Fort Collins' most desirable neighborhoods. Parkwood offers private tennis courts, pool, park, and a private lake for swimming, paddle boarding, non-motorized boating, or your favorite giant floatie... all for low HOA fees of only $800/year. This home is a head turner. People stop and look at this taste of Americana with its charming exterior and lush hydrangeas, gardens, and immaculate yard. Inside, a gorgeous welcoming foyer greets you with french doors to the left leading to a charming traditional family room expansive enough for a grand piano & gathering area that will call you back to the good old days. To the right is a large, open great room with rich woods & an impressive addition and high-end custom kitchen. You will also find a formal dining room, a cozy breakfast nook, a large mud room/laundry room with abundant storage, and then a large, charming sunroom/screened in porch that looks out over a brick patio and gorgeous gardens along with grass you want to lay down in and count the clouds in the sky. Upstairs is the family sanctuary, complete with a large primary suite featuring a sitting area that is plumbed for a gas fireplace, a 5-piece bathroom and large walk-in closet. Down the hall are three more bedrooms and an additional bathroom. In the basement is a large rec room, a game room that can be used as a non-conforming bedroom, a 3/4 bathroom, a sports/hunting closet that can be secured, and additional storage. Brand new carpeting throughout and newly refinished hard-wood floors. Don't miss the opportunity to own the prettiest house on beautiful tree-lined Parkwood.
- Type:
- Single Family
- Sq.Ft.:
- 7,355
- Status:
- Active
- Beds:
- 5
- Lot size:
- 0.95 Acres
- Year built:
- 1998
- Baths:
- 5.00
- MLS#:
- IR1014693
- Subdivision:
- Highland Hills Pud
ADDITIONAL INFORMATION
Back on the market at no fault of the home. Nows your chance! Dont miss this beautiful home! Welcome to luxury living in the coveted Highland Hills neighborhood of Fort Collins, Colorado. This magnificent estate spanning 8,870 square feet is pure elegance and comfort.You will be greeted by a grand foyer leading to a world of beauty. The main floor boasts a formal dining room and living room, perfect for hosting elegant events or intimate gatherings. The expansive kitchen, seamlessly flowing into the living room and eat-in kitchen area, is a chef's dream, complete with top-of-the-line appliances and ample counter and cabinet space. Work in style from the office adorned with French doors, offering privacy while you work. Retreat to the main level primary suite, featuring a separate sitting room, where you can unwind and rejuvenate. With four fireplaces, every corner of this home exudes warmth and charm. Upstairs, discover three spacious bedrooms, two bathrooms, and an additional bonus room offering endless possibilities to suit your lifestyle needs. The walkout basement is a paradise, featuring a wet bar in the entertainment room, perfect for memorable moments with friends and family. Additionally, find a fifth bedroom and bathroom, a wine room, a workout/flex room, and ample storage space. Outside you will be captivated by the outdoor oasis. Situated on just under an acre lot, this home offers privacy and serenity amidst mature landscaping and breathtaking views. Enjoy the Colorado sunshine on the expansive Trex deck or retreat to one of the multiple patios, each offering a unique perspective of the surrounding beauty. Convenience meets luxury with a four-car attached garage, ensuring plenty of space for your vehicles and outdoor gear. And what better way to unwind after a long day than soaking in the hot tub under the starlit sky? Don't miss the opportunity to call this extraordinary property home. Experience the pinnacle of luxury living in Highland Hills.
- Type:
- Multi-Family
- Sq.Ft.:
- 1,230
- Status:
- Active
- Beds:
- 2
- Year built:
- 1992
- Baths:
- 2.00
- MLS#:
- IR1014639
- Subdivision:
- Casa Grande Condominiums
ADDITIONAL INFORMATION
A unique find in Fort Collins! Done with snow removal & yard work? Then this is the perfect home to age in place for those 55 & older! This generous 2 bedroom, 2 full bath home also includes a bonus office or hobby room. Beautiful vaulted ceiling in the open concept living room & kitchen offers plenty of natural light with lots of windows. Brand new vinyl in bathrooms & new carpet. New interior paint. Spacious 2-car garage with storage & bonus workbench & tools. Back deck overlooks a greenbelt area where deer have been spotted, & residents can also use the communal clubhouse. Home has been well maintained, but seller is offering a one-year home warranty for additional peace of mind. Brand new refrigerator & freezer are also included in the sale. Only five minutes from the Fort Collins senior center, & eight minutes from the Spring Creek trail, this home is the perfect option for those wanting to live their best senior years independently!
- Type:
- Single Family
- Sq.Ft.:
- 2,507
- Status:
- Active
- Beds:
- 3
- Lot size:
- 0.17 Acres
- Baths:
- 3.00
- MLS#:
- IR1014581
- Subdivision:
- Sonders Fort Collins
ADDITIONAL INFORMATION
Introducing the Ainsley by Bridgewater Homes! This spacious, ranch style home has 3 beds and 2.5 baths and an unfinished walkout basement! Quality construction w/2x6 exterior walls & inviting open floor plan. Interior features, engineered hardwood floors, slab granite counters, cabinets by Tharp, stainless steel appliances, gas range/oven, walk-in pantry, gas fireplace, spacious master suite with luxury 5pc bath and large walk-in closet. Oversized 3 Car garage, front yard landscaping & 11'x15' patio. All Bridgewater homes include a refrigerator, humidifier and AC! Construction has not started. Home is not to be built. Construction has not started.
- Type:
- Single Family
- Sq.Ft.:
- 1,837
- Status:
- Active
- Beds:
- 3
- Lot size:
- 0.25 Acres
- Baths:
- 2.00
- MLS#:
- IR1014578
- Subdivision:
- Sonders Fort Collins
ADDITIONAL INFORMATION
The Hudson by Bridgewater Homes! Our most popular ranch style home has 3 beds and 2 baths and full unfinished basement! Quality construction w/2x6 exterior walls. Inviting and open floor plan features - engineered hardwood flooring, cabinets by Tharp, stainless steel appliances, gas range/hood, slab quartz granite counters, walk-in pantry, gas fireplace, primary suite with luxury 5pc bath & large walk-in closet, humidifier and AC. Front Yard Landscaping, 16'x14' patio & oversized 5 car tandem garage. Construction has not started. Home is not to be built. Construction has not started.
- Type:
- Other
- Sq.Ft.:
- 1,230
- Status:
- Active
- Beds:
- 2
- Year built:
- 1992
- Baths:
- 2.00
- MLS#:
- 1014639
- Subdivision:
- Casa Grande Condominiums
ADDITIONAL INFORMATION
A unique find in Fort Collins! Done with snow removal & yard work? Then this is the perfect home to age in place for those 55 & older! This generous 2 bedroom, 2 full bath home also includes a bonus office or hobby room. Beautiful vaulted ceiling in the open concept living room & kitchen offers plenty of natural light with lots of windows. Brand new vinyl in bathrooms & new carpet. New interior paint. Spacious 2-car garage with storage & bonus workbench & tools. Back deck overlooks a greenbelt area where deer have been spotted, & residents can also use the communal clubhouse. Home has been well maintained, but seller is offering a one-year home warranty for additional peace of mind. Brand new refrigerator & freezer are also included in the sale. Only five minutes from the Fort Collins senior center, & eight minutes from the Spring Creek trail, this home is the perfect option for those wanting to live their best senior years independently!
- Type:
- Condo
- Sq.Ft.:
- 1,152
- Status:
- Active
- Beds:
- 3
- Year built:
- 1930
- Baths:
- 2.00
- MLS#:
- 6167524
- Subdivision:
- Corner Church Condo
ADDITIONAL INFORMATION
Discover the perfect blend of historic charm and modern convenience in this end unit top floor condo, located in the Martinez Park neighborhood. Built in 1930, this unique property offers 1,152 square feet of living space, making it a rare find in the heart of Fort Collins. Just a short distance from Old Town and CSU, you'll be in the heart of it all. Enjoy the vibrant life of downtown Fort Collins with its eclectic mix of shops, restaurants, and entertainment options. This 3-bedroom, 1.5-bath condo features spacious bedrooms with ample closet space. The living room is bright and airy, with laminate wood flooring throughout the condo and a new front door. The kitchen boasts a skylight, custom lighting, a large pantry and plenty of cabinet space. Equipped with modern appliances, it's the perfect place to cook and entertain. A large front private deck offers an ideal space for relaxation and enjoyment. Additionally, there is a new hot water heater and brand-new windows throughout. This condo includes an in-unit washer and dryer, adding an extra layer of ease to your daily routine. Street parking and an adjacent lot are available for your convenience. Don't miss this rare opportunity to own a piece of Fort Collins history, with modern updates and an unbeatable location. Contact us today to schedule a showing! Click on the virtual tour icon to view it virtually. ***Please reach out to agent with questions about the HOA ***
- Type:
- Multi-Family
- Sq.Ft.:
- 1,566
- Status:
- Active
- Beds:
- 3
- Lot size:
- 0.04 Acres
- Year built:
- 2020
- Baths:
- 3.00
- MLS#:
- IR1014527
- Subdivision:
- Mountains Edge
ADDITIONAL INFORMATION
Charming newer construction town house built by Tralon Homes in 2020. Maintenance free and located at the base of the foothills! Located on the east end of the development, this unit overlooks the open space, and has been well-maintained. Features include an open floor plan, 5' white oak engineered flooring on the main and carpeting on the second story, granite countertops, new appliances (2020), peninsula seating and a separate area for dining. Additionally, this unit features an unfinished basement of 503 square feet, and a rough-in for an additional bedroom / bathroom. The HOA covers snow removal, trash / recycling, lawn care, exterior maintenance, and hazard insurance. Walk out your front door and hike the A-trail, or mountain bike to Horsetooth Reservoir. This location is a recreation dream!
- Type:
- Single Family
- Sq.Ft.:
- 2,216
- Status:
- Active
- Beds:
- 4
- Lot size:
- 0.19 Acres
- Year built:
- 1985
- Baths:
- 4.00
- MLS#:
- IR1014472
- Subdivision:
- Whalers Cove
ADDITIONAL INFORMATION
Welcome to 901 Sandy Cove Lane, a stunning 4-bedroom, 4-bathroom home in the desirable Whaler's Cove neighborhood, conveniently located near Harmony Rd and Lemay Avenue This beautifully renovated home has 2413 square feet of living space on a generous 8320 square foot lot.Step inside to discover a front living room with vaulted ceilings and skylights and solid wood floors that flows seamlessly into the dining room and kitchen. The renovated kitchen is a chef's dream, featuring stainless steel appliances, quartz counters, and elegant shaker cabinets. The family room offers a cozy ambiance with a wood-burning fireplace, creating the perfect space for relaxation.Upstairs, the primary bedroom suite awaits, complete with a full bathroom. Two additional bedrooms and a guest bath provide ample space for family or guests. The basement offers a 3rd living area, a 4th bedroom, a bathroom, a laundry room with included washer and dryer, and storage.Outside, the backyard oasis showcases lush landscaping, a large stamped concrete covered patio, and a convenient storage shed. With recently replaced furnace, and a fully fenced yard, this home offers comfort and tranquility, with the ability to move right in. The 2 car attached garage is oversized and has an extended area to use as a workshop or storage area.Don't miss the opportunity to make this exceptional property your new home. Schedule a showing today and experience the beauty and comfort of 901 Sandy Cove Lane.
- Type:
- Single Family
- Sq.Ft.:
- 3,443
- Status:
- Active
- Beds:
- 3
- Lot size:
- 0.25 Acres
- Year built:
- 1986
- Baths:
- 3.00
- MLS#:
- IR1014446
- Subdivision:
- Southridge Greens
ADDITIONAL INFORMATION
This is your opportunity to own an amazing home in Fort Collins' perfect neighborhood: in the middle of Southridge Greens Golf Course, adjacent to the Power Trail, Paragon Point Open Space Trails, and near Fossil Creek Park. This perfect location offers easy access to trails and outdoor spaces, ideal for activities like running, biking, walking, or Nordic skiing on those snowy days. Greenridge Circle is a quiet street with minimal traffic and a welcoming community. This updated home is a 'two-level' ranch, built on a slope with a walk-out basement. Sunken main floor rooms allow for higher ceilings towards the west to showcase the views of Long's Peak and the Front Range via the ample west windows. The updated glass deck railing enhances this home's stunning views. The main floor owner's suite defines relaxation, containing a large walk-in shower with a soaking tub. The master bedroom has access to the huge, partially covered deck and hot tub via triple French doors. Unique sinks and fixtures, a large custom closet, and a Toto washlet are among many upscale elements. Endless hot water flows from the tankless heating system. The gourmet kitchen has a large island equipped with a prep sink and an induction cooktop set in a textured Silestone countertop. Cherry cabinets, double convection ovens, and a built-in refrigerator are high-end features of recent renovations. Double sinks overlook the garden via a 10ft window. The walk-in pantry features a coffee station. Entertainment is a breeze with the open floor plan and adjacent dining room. The walk-out basement includes two large bedrooms, a sunroom/office, a common room (all with views to the west!) and lots of storage.
- Type:
- Other
- Sq.Ft.:
- 2,237
- Status:
- Active
- Beds:
- 3
- Lot size:
- 0.21 Acres
- Year built:
- 2000
- Baths:
- 3.00
- MLS#:
- 1022529
- Subdivision:
- Stanton Creek
ADDITIONAL INFORMATION
BEAUTY, WARMTH AND VALUE! You won't want to miss this wonderful home featuring 3 bedrooms, 2 1/2 baths, a main floor office and an oversize 2 car garage. The eat in kitchen comes with a large center island, 42" maple cabinets and a multi-sided fireplace the connects to a warm and comfy family room. The separate dining room is great for those family get togethers. Step out onto a huge deck to enjoy the private backyard. The 1,200 Sq Ft unfinished basement offers tons of storage or the opportunity for more living space. All this and a convenient SE Fort Collins location make this a must see!
- Type:
- Single Family
- Sq.Ft.:
- 2,237
- Status:
- Active
- Beds:
- 3
- Lot size:
- 0.21 Acres
- Year built:
- 2000
- Baths:
- 3.00
- MLS#:
- IR1022529
- Subdivision:
- Stanton Creek
ADDITIONAL INFORMATION
BEAUTY, WARMTH AND VALUE! You won't want to miss this wonderful home featuring 3 bedrooms, 2 1/2 baths, a main floor office and an oversize 2 car garage. The eat in kitchen comes with a large center island, 42" maple cabinets and a multi-sided fireplace the connects to a warm and comfy family room. The separate dining room is great for those family get togethers. Step out onto a huge deck to enjoy the private backyard. The 1,200 Sq Ft unfinished basement offers tons of storage or the opportunity for more living space. All this and a convenient SE Fort Collins location make this a must see!
- Type:
- Single Family
- Sq.Ft.:
- 2,461
- Status:
- Active
- Beds:
- 3
- Lot size:
- 0.16 Acres
- Year built:
- 2017
- Baths:
- 3.00
- MLS#:
- 7943000
- Subdivision:
- Kechter
ADDITIONAL INFORMATION
Welcome to this charming 3-bedroom, 3-bathroom PLUS OFFICE home nestled in the highly sought-after Poudre School District, located in the Kecther Farm neighborhood. OFFICE CAN EASILY BE TURNED INTO A 4TH BEDROOM. This delightful residence boasts a cozy fireplace, perfect for chilly evenings, and features granite countertops in the kitchen, adding a touch of elegance to the space. The open layout seamlessly integrates the kitchen, living room, and dining area, creating a spacious and inviting atmosphere ideal for both relaxing and entertaining. Conveniently situated next to both Lady Moon Park and Fossil Lake Reservoir, outdoor enthusiasts will appreciate the easy access to walking trails and green spaces. Plus, with its proximity to Kinard Core Knowledge Middle School, families will enjoy the convenience of having quality education options nearby. Don't miss the opportunity to make this lovely home yours and experience the perfect blend of comfort, convenience, and community in the heart of Fort Collins. Schedule your showing today!
- Type:
- Other
- Sq.Ft.:
- 1,298
- Status:
- Active
- Beds:
- 2
- Year built:
- 2008
- Baths:
- 2.00
- MLS#:
- 1014385
- Subdivision:
- Observatory Village
ADDITIONAL INFORMATION
Incredible location for this 2 bedroom 2 bath 2 car garage 2nd floor condo, entrance is interior from ground level front door and the garage, corner location, Sky Gazer is a destination street with a wonderful pocket park lush green with mailbox cluster nearby, condo has 1 balcony off of the dining area and 1 balcony off of the primary bedroom with ensuite luxury bathroom and large walk in closet, laundry area off of kitchen, gas fireplace, beautiful natural lighting throughout, all kitchen appliances included, clothes washer and dryer included
- Type:
- Condo
- Sq.Ft.:
- 1,298
- Status:
- Active
- Beds:
- 2
- Year built:
- 2008
- Baths:
- 2.00
- MLS#:
- IR1014385
- Subdivision:
- Observatory Village
ADDITIONAL INFORMATION
Incredible location for this 2 bedroom 2 bath 2 car garage 2nd floor condo, entrance is interior from ground level front door and the garage, corner location, Sky Gazer is a destination street with a wonderful pocket park lush green with mailbox cluster nearby, condo has 1 balcony off of the dining area and 1 balcony off of the primary bedroom with ensuite luxury bathroom and large walk in closet, laundry area off of kitchen, gas fireplace, beautiful natural lighting throughout, all kitchen appliances included, clothes washer and dryer included
Open House:
Friday, 11/22 3:00-5:00PM
- Type:
- Single Family
- Sq.Ft.:
- 1,941
- Status:
- Active
- Beds:
- 4
- Lot size:
- 0.12 Acres
- Year built:
- 2022
- Baths:
- 2.00
- MLS#:
- IR1014336
- Subdivision:
- Reserve At Timberline
ADDITIONAL INFORMATION
Built in 2022, barely lived in this home is better than new with all its upgrades and additions! Landscaping and fencing is completed including an addition to the back patio where you can enjoy not having neighbors directly behind you. Upon entering, you'll be greeted by an open floor plan. The heart of the home is undoubtedly the chef's kitchen, an impressive space featuring an estimate of $50,000 worth of high-end updates. The gourmet kitchen features stainless steel appliances, a kitchen island, breakfast bar seating, ample cabinet space, large pantry, custom cabinetry, every detail has been thoughtfully designed for both functionality and style. Don't miss the added coffee bar with refrigerator in the hall. The primary bedroom is not only spacious, but also offers a walk-in closet and a pristine en-suite bathroom with dual sinks and a luxurious shower. Three additional bedrooms make room for family, guests, or a home office, each with generous closet space. The current owners didn't hold back when adding the custom interior shutters. A highlight of this home is the unfinished basement, offering endless potential for customization and additional living space to suit your lifestyle. Enjoy your morning coffee or evenings on the covered patio. The home includes an attached two-car garage and is situated in a desirable neighborhood close to Southridge Golf Course, Fossil Ridge Park, schools, restaurants and easy access to I-25! No metro tax! Don't miss the chance to own this stunning property and create lasting memories in your new dream home. Join our open house this Friday (11/22) from 3PM-5PM!
- Type:
- Condo
- Sq.Ft.:
- 1,028
- Status:
- Active
- Beds:
- 2
- Year built:
- 1980
- Baths:
- 2.00
- MLS#:
- 8828758
- Subdivision:
- Prospect Springs
ADDITIONAL INFORMATION
Great 2 bedroom 2 updated bathrooms townhome with a 1 car attached garage. Remodeled in 2020, Very cozy unit with a fireplace to warm the home. Newer roof, new water heater 2023, new evaporative cooler, new dryer. All appliances stay including the washer and dryer. Great location. Only a 4 minute drive to CSU main campus and 6 minutes to Old Town Square. Many restauraunts near by. Enjoy the grassy area in front of the property and Spring Creek Trail just steps away from your front door with walking, biking and running trails. This is a very quiet and peaceful community. Great opportunity to either own or as an investment property.
| Listing information is provided exclusively for consumers' personal, non-commercial use and may not be used for any purpose other than to identify prospective properties consumers may be interested in purchasing. Information source: Information and Real Estate Services, LLC. Provided for limited non-commercial use only under IRES Rules. © Copyright IRES |
Andrea Conner, Colorado License # ER.100067447, Xome Inc., License #EC100044283, [email protected], 844-400-9663, 750 State Highway 121 Bypass, Suite 100, Lewisville, TX 75067

The content relating to real estate for sale in this Web site comes in part from the Internet Data eXchange (“IDX”) program of METROLIST, INC., DBA RECOLORADO® Real estate listings held by brokers other than this broker are marked with the IDX Logo. This information is being provided for the consumers’ personal, non-commercial use and may not be used for any other purpose. All information subject to change and should be independently verified. © 2024 METROLIST, INC., DBA RECOLORADO® – All Rights Reserved Click Here to view Full REcolorado Disclaimer
Fort Collins Real Estate
The median home value in Fort Collins, CO is $545,000. This is higher than the county median home value of $531,700. The national median home value is $338,100. The average price of homes sold in Fort Collins, CO is $545,000. Approximately 50.75% of Fort Collins homes are owned, compared to 45.09% rented, while 4.16% are vacant. Fort Collins real estate listings include condos, townhomes, and single family homes for sale. Commercial properties are also available. If you see a property you’re interested in, contact a Fort Collins real estate agent to arrange a tour today!
Fort Collins, Colorado has a population of 166,788. Fort Collins is more family-centric than the surrounding county with 33.61% of the households containing married families with children. The county average for households married with children is 31.78%.
The median household income in Fort Collins, Colorado is $72,932. The median household income for the surrounding county is $80,664 compared to the national median of $69,021. The median age of people living in Fort Collins is 30 years.
Fort Collins Weather
The average high temperature in July is 87 degrees, with an average low temperature in January of 15.3 degrees. The average rainfall is approximately 15.6 inches per year, with 48.1 inches of snow per year.
