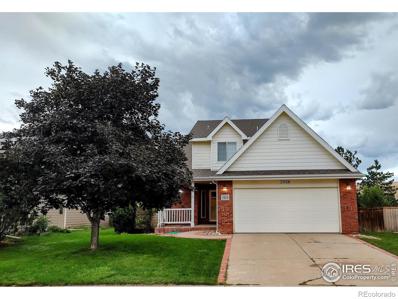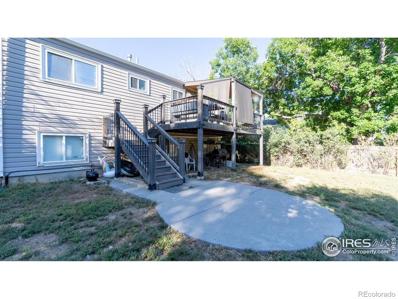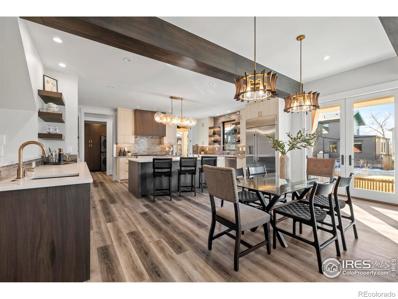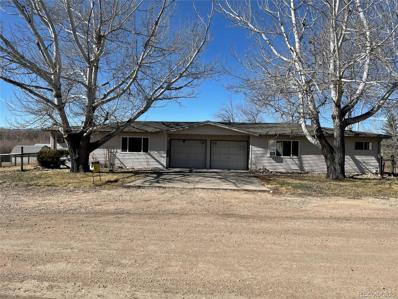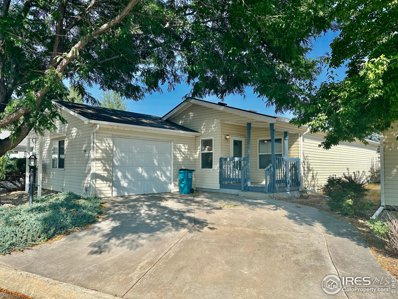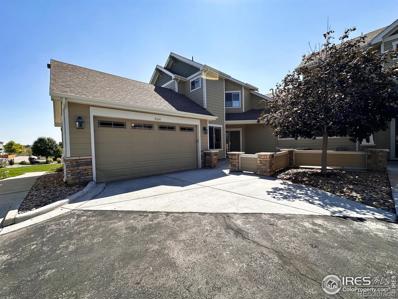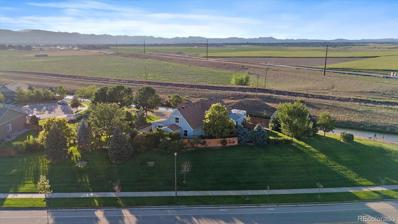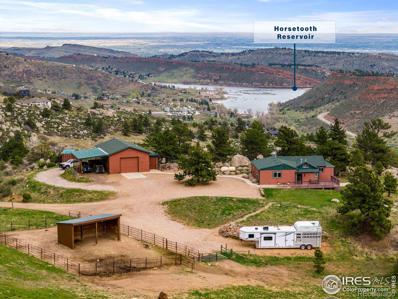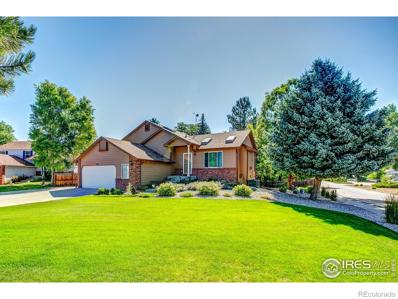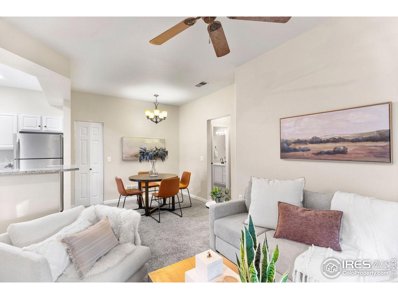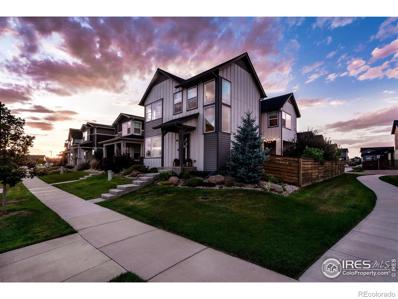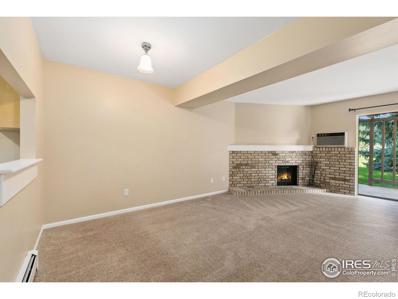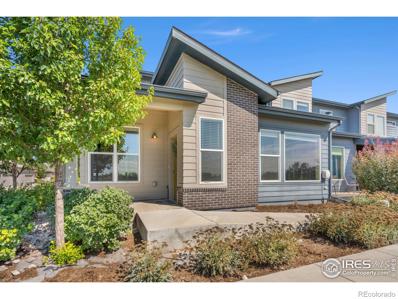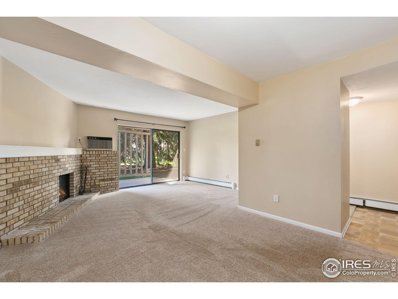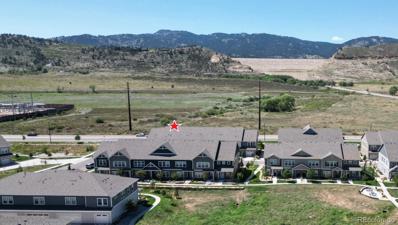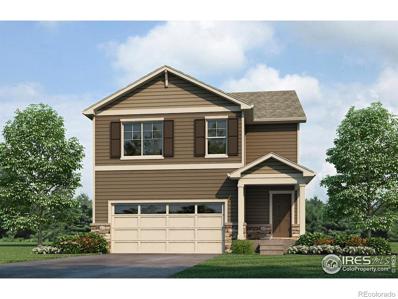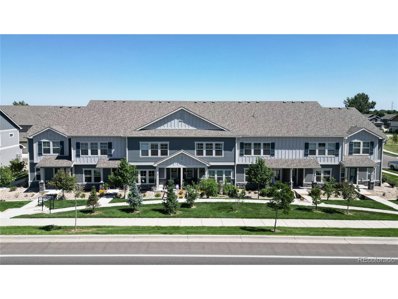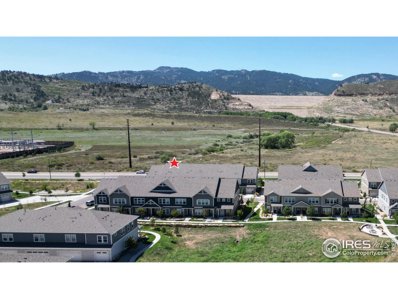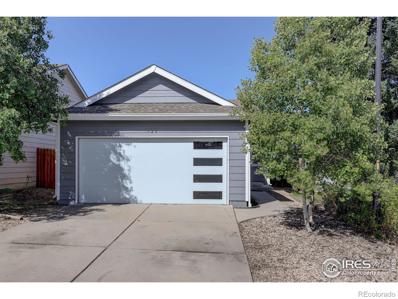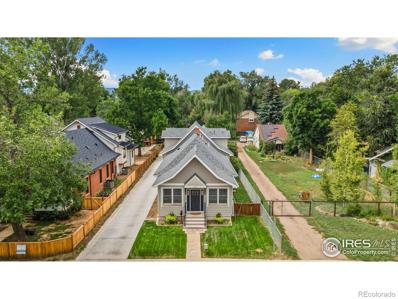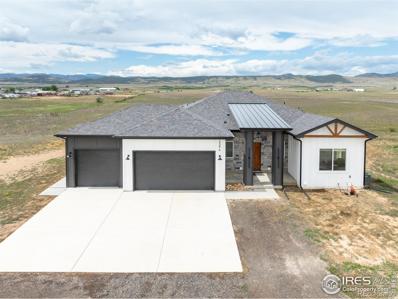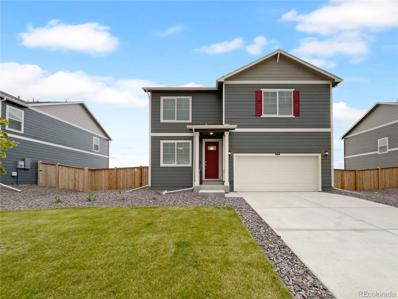Fort Collins CO Homes for Sale
- Type:
- Single Family
- Sq.Ft.:
- 2,910
- Status:
- Active
- Beds:
- 4
- Lot size:
- 0.17 Acres
- Year built:
- 1997
- Baths:
- 4.00
- MLS#:
- IR1017768
- Subdivision:
- Mountain Ridge Farms
ADDITIONAL INFORMATION
Former Show Home at Mountain Ridge Farms. Upgrades to this home include arched doorways, covered back patio, west facing driveway, and open/vaulted lighting. Close to schools: Elementary and Middle Schools are just a few minutes walking distance and High School is .5 mile drive away. Plenty of options for outdoor activities with numerous open spaces, bike paths, outdoor pool and racket courts nearby. The backyard is spacious - there is room for trampoline/playground equipment, hot tub pad next to the patio, and a pet area with room for still more outdoor storage! Special considerations are listed in the Broker Remarks-please contact a Broker to learn more.
- Type:
- Single Family
- Sq.Ft.:
- 1,314
- Status:
- Active
- Beds:
- 3
- Lot size:
- 0.22 Acres
- Year built:
- 1974
- Baths:
- 2.00
- MLS#:
- IR1017759
- Subdivision:
- Trilby Heights
ADDITIONAL INFORMATION
NO HOA! Seller may consider seller concessions, if made an offer. This bi-level gem features 3 spacious bedrooms and 2 stylish bathrooms, offering the perfect blend of comfort and contemporary living. The main level boasts a light-filled living area with modern finishes, including a sleek kitchen with updated appliances. The backyard is fully fenced, with a fire-pit, patio, and lots of room for your animals! Enjoy the freedom of no restrictions and relish the convenience of direct access to the Horsetooth Reservoir, ideal for outdoor enthusiasts and water lovers.
- Type:
- Single Family
- Sq.Ft.:
- 3,147
- Status:
- Active
- Beds:
- 4
- Lot size:
- 0.1 Acres
- Year built:
- 2023
- Baths:
- 4.00
- MLS#:
- IR1017739
- Subdivision:
- Pateros Creek
ADDITIONAL INFORMATION
Introducing 739 Harts Garden, a stunning residence in the Pateros Creek neighborhood in downtown Fort Collins. This new, luxurious single-family home combines sophisticated design with exceptional functionality at a great value, all while being conveniently close to the vibrant Old Town and scenic outdoor amenities. Crafted by renowned designer David Hueter and meticulously built by Bellisimo Inc., this residence exemplifies fine craftsmanship and meticulous attention to detail. Enjoy outdoor living on two porches with durable Trex decking. The elegant foyer greets guests with high-end brass and blown glass lighting. The home includes four spacious bedrooms, including a versatile main-floor room ideal for a bedroom or office, featuring an ADA-ready bathroom. The open-concept layout is highlighted by a gourmet kitchen with Monogram appliances, dual dishwashers, multiple sinks, a convenient drawer microwave, and instant hot water. A large wet bar with two beverage refrigerators and multiple laundry rooms enhance functionality and convenience. The upstairs primary suite is a luxurious retreat, featuring a spacious walk-in closet, dual showerheads, and a freestanding soaking tub. Two more bedrooms each have ensuite bathrooms, offering privacy and comfort. An expansive flex room over the garage provides additional space for hobbies or living needs. The oversized garage offers ample room for vehicles and extra storage. Integrated smart technology enhances modern living. Custom window treatments, black Pella windows, cast iron stair railing, luxury vinyl plank flooring, and a durable 50-year asphalt roof complete this exceptional home.739 Harts Garden represents the pinnacle of luxury and convenience in Fort Collins, blending beautiful design with functional living spaces to create the perfect family home. Close proximity to Old Town, the Poudre River Bike Trail, the whitewater park and more! Bellisimo-built custom home completed in Jan 2024; not been occupied yet
- Type:
- Single Family
- Sq.Ft.:
- 1,568
- Status:
- Active
- Beds:
- 4
- Lot size:
- 0.37 Acres
- Year built:
- 1968
- Baths:
- 2.00
- MLS#:
- 9137911
- Subdivision:
- Gutscher Acres
ADDITIONAL INFORMATION
Terrific investment opportunity is only 10 minutes from Old Town. Side-by-side duplex (both units are for sale for a total of $550,000) with two single-car garages separating them. Move-in ready with many upgrades. Each unit has two bedrooms and one bathroom. Both bathrooms were remolded. LVT, granite, and new cabinets are on one side, and newer carpet is on the other. Each side has a huge fenced backyard, perfect for a kids' playground and/or a dog! Each unit is 784 square feet.
$156,000
784 Vitala Dr Fort Collins, CO 80524
- Type:
- Other
- Sq.Ft.:
- 1,140
- Status:
- Active
- Beds:
- 2
- Year built:
- 2002
- Baths:
- 2.00
- MLS#:
- 1017754
- Subdivision:
- Sunflower
ADDITIONAL INFORMATION
Beautifully kept home and best price in the popular Sunflower senior 55+ community! Lot rent + fees is less than HOA + mortgage payment for comparable home in Ft Collins. Easy maintenance yard w big trees, 2 outdoor spaces, big 1 car garage, new range/oven and dishwasher. Primary BR w/ walk-in closet. Land lease of $1136/month. Fees of $218.23/mo in lieu of HOA fee provides snow removal & great community with fun activities. Nice clubhouse w/ meeting rooms, rec facilities, etc. No sign in front yard.
- Type:
- Condo
- Sq.Ft.:
- 2,967
- Status:
- Active
- Beds:
- 4
- Lot size:
- 0.04 Acres
- Year built:
- 2012
- Baths:
- 4.00
- MLS#:
- IR1017725
- Subdivision:
- Liberty At Registry Ridge
ADDITIONAL INFORMATION
Looking for a luxury lock and leave lifestyle without sacrificing space? This beautiful end townhome is located in the coveted Registry Ridge neighborhood in Southwest Fort Collins! This home boasts 3100+ square feet, 4 bedrooms , 4 baths and quality finishes, such as hand troweled walls. Main floor living with 2 main floor bedrooms and 2 full bathrooms. Master suite is equipped with large walk-in closet, 5 piece master bath, large shower and jetted tub. Other features include wood floors, granite countertops, alder cabinets, vaulted ceilings and ceiling fans, and a separate laundry room. Upstairs you will find the third bedroom, a large 5 piece bathroom with shower along with a large office/loft area. Head downstairs to a finished basement with a fourth bedroom, and a bath with an oversized shower. It features a large L shaped room for an extra living area and/or game room. Additionally, two separate areas, one for a storage room, one used as a woodworking shop with a laundry tub. Tons of natural light with windows on all four sides of the townhome. This unit backs up to the large neighborhood park/open space maintained by HOA. The patio is gated to walk out into the green belt area. There are lots of walking paths throughout the neighborhood along with a neighborhood swimming pool with a paid membership available.
- Type:
- Single Family
- Sq.Ft.:
- 3,955
- Status:
- Active
- Beds:
- 6
- Lot size:
- 0.79 Acres
- Year built:
- 2007
- Baths:
- 4.00
- MLS#:
- 5812024
- Subdivision:
- Trail Head
ADDITIONAL INFORMATION
Welcome home to grand views and open space at 1044 Trading Post Road. This unique 6 bedroom and 4 bathroom property is the best of both worlds. It is located within the Trail Head community, but is outside the HOA restrictions, and is actually deeded as a bed and breakfast allowing for rental capabilities. A private staircase off the garage leads to the lower level making for an easy lock off or multi-generational living. The large property sits high on a hill and over looks open space and amazing mountain views. In addition to its oversized lot, it comes with an additional lot in front of the home to either leave as an extend yard or build an additional home. A private office is located off the garage and has a separate entry at the back patio of the home. The main level of the home has the primary bedroom and was recently renovated with a new primary bath, a kitchen refresh with new countertops and back splash, and new paint throughout. Upstairs has three large bedrooms and an additional bathroom. Two of the three bedrooms have their own wet bars. Great for morning coffee or private sink area separate from the bathroom. Don't miss the private hot tub patio and additional utility garage! Great for lawn equipment, ATVs, motor cycle or just more "toys". This property even allows you to park a recreational vehicle along the side. At each turn of this home you will be greeted with another special feature making for a truly custom built house. Make it yours before someone else does.
$3,100,000
4225 Taliesin Way Fort Collins, CO 80524
- Type:
- Single Family
- Sq.Ft.:
- 12,003
- Status:
- Active
- Beds:
- 6
- Lot size:
- 2 Acres
- Year built:
- 2007
- Baths:
- 8.00
- MLS#:
- IR1017706
- Subdivision:
- The Hill At Cobb Lake
ADDITIONAL INFORMATION
Nestled majestically atop its namesake, The Hill stands as a testament to unrivaled luxury and breathtaking beauty. Perched on two beautifully landscaped acres, this exquisite 12,356 sf estate provides panoramic views of the Front Range and Cobb Lake while Frank Lloyd Wright influences of floor to ceiling windows and magnificent wood beams greet you upon entering. This architectural marvel provides 6 impeccably designed bedrooms and 8 bathrooms. Main level office with fireplace & built-ins provides the perfect environment for working at home or relaxing in private. You will be captivated by the views in each room along with the rich finishes, impressive woodwork, and comfort of 9 fireplaces throughout this exceptional residence. The gourmet kitchen is outfitted with top-of-the-line Wolf appliances and luxurious finishes. Stunning new hickory floors complement 2 large free-standing islands perfect for entertaining. A separate walk-in pantry and a butler's pantry, featuring a built-in Miele coffee machine, allow for easy prep, serving, clean-up, & storage. Built-ins with glass doors and ambiance lighting surround the kitchen for entertaining or showcasing your collections. Two main level primary ensuites provide unparalleled privacy, comfort, & convenience. The main primary bedroom includes a walk-in closet & private laundry rm. The luxurious 5-piece bathroom with a large soaker tub & step in shower are complete with mountain views. An elevator provides easy access to each level. Relax in the brand-new home theatre and enjoy movies in 4K. The walk out lower level presents additional living with a kitchen featuring Hibachi, game area, bar, wine tasting room, exercise area & three season room. Host unforgettable gatherings in the outdoor living spaces, where panoramic views provide a stunning backdrop. Experience quiet & privacy in this exclusive gated community mere minutes to downtown Fort Collins.
- Type:
- Single Family
- Sq.Ft.:
- 1,298
- Status:
- Active
- Beds:
- 2
- Lot size:
- 35 Acres
- Year built:
- 1985
- Baths:
- 1.00
- MLS#:
- IR1017675
ADDITIONAL INFORMATION
Only minutes away but light years apart. AMAZING views, peaceful settings and valuable location, combined with easy access and all the amenities of town within a few minutes drive. Enjoy your view of the morning sunrise while overlooking the entire northern Colorado landscape while looking across Horsetooth Reservoir. True end of road privacy behind a locked gate! Plenty of room for the animals to roam. Full horse set up with automatic, heated waterers, barn, shop, corrals and solid fencing. Garage/shop is heated with oversized garage door. Rock outcroppings, trees, meadows and all the features you love and enjoy about the Rocky Mountains of Colorado. This is a true "Post Card" property. Very comfortable and cozy home which has been used as the primary residence for several years. Live there full time, use it as a weekend getaway or build your dream home and use the existing home as a guest house. Plenty of room for RV parking, septic has already been inspected per Larimer County standards, well with additional cistern for an incredibly reliable water supply, PVREA electric, large deck for entertaining or just enjoying the great outdoors.You owe it to yourself to go feel what you've been missing. Now is your chance!
- Type:
- Single Family
- Sq.Ft.:
- 2,160
- Status:
- Active
- Beds:
- 3
- Lot size:
- 0.17 Acres
- Year built:
- 2004
- Baths:
- 3.00
- MLS#:
- 8121832
- Subdivision:
- Sage Creek Sub
ADDITIONAL INFORMATION
Wonderful opportunity for a freshly upgraded home! Fresh paint and carpet throughout the home. Spacious office with French doors and dining room off of entry, with newly carpeted stairs. Kitchen has stainless steel appliances, walk-in pantry, and a great island. Upstairs boasts 3 bedrooms including the large primary bedroom with a walk-in closet, as well as a primary bath with a corner tub and double sinks. Upstairs nook area for a desk or reading area. Downstair laundry includes washer & dryer. Basement remains unfinished, with plenty of space to bring your vision to life. Large backyard perfect for entertaining and includes pergola. Home faces large HOA open space with mature trees.
- Type:
- Single Family
- Sq.Ft.:
- 1,778
- Status:
- Active
- Beds:
- 3
- Lot size:
- 0.28 Acres
- Year built:
- 1993
- Baths:
- 3.00
- MLS#:
- IR1017671
- Subdivision:
- Evergreen Park
ADDITIONAL INFORMATION
MOTIVATED SELLER!! Gorgeous corner lot split level home w/ immaculate mature landscaping. This home boasts two large living areas, gas fireplace, & eat in kitchen. Quartz countertops & stainless-steel appliances throughout kitchen, pantry equipped w/roller shelves. Built-in Murphy bed in second bedroom, new Anderson windows throughout home. Entertaining paradise- upper level deck w/canopy as well as lower-level patio. Storage shed for storage in backyard, sprinkler system w/flower bed drip system. Additional 16x24 shop in back. Additional room for boat, RV, trailer parking. NO HOA.
- Type:
- Condo
- Sq.Ft.:
- 936
- Status:
- Active
- Beds:
- 2
- Year built:
- 1998
- Baths:
- 2.00
- MLS#:
- IR1017627
- Subdivision:
- Rockbridge
ADDITIONAL INFORMATION
Turn-key 2-bedroom, 2-bath condo in desirable SE Fort Collins with pool, clubhouse, jacuzzi and workout room. You'll love this light and bright, move-in ready unit with 9-foot ceilings, granite counters, gas fireplace and AC. Enjoy a quiet coffee on the large balcony with views of the lush courtyard and mature trees. The primary bedroom has a full bathroom and a large closet. Open floor plan with tons of storage. Pre-inspected, all appliances stay.
- Type:
- Other
- Sq.Ft.:
- 936
- Status:
- Active
- Beds:
- 2
- Year built:
- 1998
- Baths:
- 2.00
- MLS#:
- 1017627
- Subdivision:
- Rockbridge
ADDITIONAL INFORMATION
Turn-key 2-bedroom, 2-bath condo in desirable SE Fort Collins with pool, clubhouse, jacuzzi and workout room. You'll love this light and bright, move-in ready unit with 9-foot ceilings, granite counters, gas fireplace and AC. Enjoy a quiet coffee on the large balcony with views of the lush courtyard and mature trees. The primary bedroom has a full bathroom and a large closet. Open floor plan with tons of storage. Pre-inspected, all appliances stay.
- Type:
- Single Family
- Sq.Ft.:
- 2,154
- Status:
- Active
- Beds:
- 3
- Lot size:
- 0.09 Acres
- Year built:
- 2019
- Baths:
- 3.00
- MLS#:
- IR1017607
- Subdivision:
- Mosaic, East Ridge
ADDITIONAL INFORMATION
This one is a stunner! This two-story gem, perched on a premium lot with jaw-dropping mountain and foothill views isn't just any house-it's probably the crown jewel of the neighborhood, flaunting its spot directly across from what will soon be a sprawling 20-acre city park. Picture endless green space right outside your door, adding a touch of tranquility to your everyday life. Dive into the community perks with not one, but two pools ready to cool you off on hot summer days. Step inside to discover a contemporary open floor plan that's both breezy and cozy, with every detail polished to perfection. Three spacious bedrooms and three amazing bathrooms offer the perfect setup for comfortable living and hosting guests. Now, let's talk kitchen-where modern convenience meets gourmet flair. Extended premium cabinetry? Check. A top-of-the-line LG fridge with a touch view window and a craft ice maker? Oh yes, perfect for whipping up a drink that impresses. And the style doesn't stop there. The home is dressed to the nines with $10,000 worth of custom Hunter Douglas dual sheer shades, including motorized ones for that two-story stairway-because who doesn't love a little tech-savvy luxury? The custom tile work and lighting fixtures throughout the home add a dash of modern flair, setting the perfect mood in every corner. Outside, the landscaping is pure perfection, with a front and side yard blooming with flowers, trees, and natural boulders that transform the space into your personal garden oasis. And when you're ready to venture out, Old Town's vibrant scene and popular breweries are just a quick jaunt away. This home isn't just a place to live-it's a sanctuary where luxury meets comfort, all in a location that's second to none. Here, you're not just buying a house; you're investing in a life of quality, style, and absolute splendor.
- Type:
- Condo
- Sq.Ft.:
- 1,308
- Status:
- Active
- Beds:
- 3
- Lot size:
- 0.12 Acres
- Year built:
- 1974
- Baths:
- 2.00
- MLS#:
- IR1017589
- Subdivision:
- Scotch Pines
ADDITIONAL INFORMATION
Looking for a kiddie condo? Investment property? Or a wonderful first home to purchase? Hard to find townhome style condo with 3bedroom and 2baths for under $350,000 and centrally located! Private covered carport parking, storage shed, and backs to community open space. Very well maintained and move-in ready. Kitchen is a galley style w/ maple cabinets, dual basin sink, and pantry. Living room features wood burning fireplace and sliding glass doors to patio. All 3 bedrooms on second level with laundry for convenience. HOA includes pool access, tennis courts, water/sewer, exterior maintenance, hazard insurance, trash and snow removal. All appliances are included!
- Type:
- Multi-Family
- Sq.Ft.:
- 1,626
- Status:
- Active
- Beds:
- 3
- Lot size:
- 0.05 Acres
- Year built:
- 2017
- Baths:
- 3.00
- MLS#:
- IR1017676
- Subdivision:
- Timbervine
ADDITIONAL INFORMATION
Fantastic 2 story End Unit Townhome in Timbervine with lots of windows and views to the west, a front porch with ramp & side patio to sit and watch the sun set over the foothills. Inside you will find a cozy space and charm with some nice upgrades. This home has an open floorplan, a nice sized kitchen with white shaker cabinets, granite countertops, glass mosaic backsplash, a center island and engineered hardwoods. The main floor Primary Suite has double vanity sinks, oversized tile walk in shower, and a large walk in closet. Upstairs there are two bedrooms with a shared full bath. The oversized 2 car garage has a bump out to store all the toys and a drop zone by the garage keeps things organized! The pride of ownership is evident and this home is move in ready! The natural light and mountain views make this a perfect place to relax or entertain! The location can't be beat! Within blocks you will find schools, restaurants, coffee shops, shopping, entertainment! No Metro Tax!
- Type:
- Other
- Sq.Ft.:
- 1,308
- Status:
- Active
- Beds:
- 3
- Lot size:
- 0.12 Acres
- Year built:
- 1974
- Baths:
- 2.00
- MLS#:
- 1017589
- Subdivision:
- Scotch Pines
ADDITIONAL INFORMATION
Looking for a kiddie condo? Investment property? Or a wonderful first home to purchase? Hard to find townhome style condo with 3bedroom and 2baths for under $350,000 and centrally located! Private covered carport parking, storage shed, and backs to community open space. Very well maintained and move-in ready. Kitchen is a galley style w/ maple cabinets, dual basin sink, and pantry. Living room features wood burning fireplace and sliding glass doors to patio. All 3 bedrooms on second level with laundry for convenience. HOA includes pool access, tennis courts, water/sewer, exterior maintenance, hazard insurance, trash and snow removal. All appliances are included!
- Type:
- Townhouse
- Sq.Ft.:
- 1,546
- Status:
- Active
- Beds:
- 3
- Year built:
- 2020
- Baths:
- 3.00
- MLS#:
- 3849928
- Subdivision:
- Mountains Edge
ADDITIONAL INFORMATION
Nestled next to the foothills with westerly views right out your front door, maintenance-free living never looked better! Built in 2020, this open floorplan features gorgeous wood floors, granite countertops, stainless appliances, and newer AC and furnace. Upstairs boasts 3 bedrooms including a spacious primary suite with walk-in closet, ensuite with double sinks and oversized shower, and gorgeous foothill views just out your window. Let's not forget the large, unfinished basement with rough-in that is waiting for your customization. And meet the "neighbors!" Proximity to Horsetooth Reservoir, Lory State Park, Pineridge Natural Area, trails, drive-in movie theatre, CSU, and Old Town, the recreation opportunities are endless. A two-car garage is the cherry on top!
- Type:
- Single Family
- Sq.Ft.:
- 2,156
- Status:
- Active
- Beds:
- 4
- Lot size:
- 0.09 Acres
- Year built:
- 2024
- Baths:
- 3.00
- MLS#:
- IR1017543
- Subdivision:
- Hansen Farm
ADDITIONAL INFORMATION
Move-In Ready! Welcome home to Hansen Farm in SE Fort Collins with no Metro District! The Elder is an open-concept layout with the main level featuring solid surface flooring throughout, a spacious open kitchen with an oversized kitchen island, classic beautiful white cabinets, and quartz countertops perfect for entertaining. Upstairs, you'll find a lovely primary bedroom that features a large walk-in closet with ample storage space and a second closet for even more storage space, and an en-suite bathroom with a double vanity sink. The second level also features 3 additional bedrooms separate from the primary, a loft, and a laundry room. The home includes the front yard and backyard landscaping with irrigation, sod, and rock also A/C, a tankless water heater, and the smart home package! Hansen Farm is conveniently located near all your shopping and recreational needs. Access to the Power Trail is coming soon and makes this home a must see! ***Photos are representative and not of actual home***
- Type:
- Other
- Sq.Ft.:
- 1,546
- Status:
- Active
- Beds:
- 3
- Year built:
- 2020
- Baths:
- 3.00
- MLS#:
- 3849928
- Subdivision:
- Mountains Edge
ADDITIONAL INFORMATION
Nestled next to the foothills with westerly views right out your front door, maintenance-free living never looked better! Built in 2020, this open floorplan features gorgeous wood floors, granite countertops, stainless appliances, and newer AC and furnace. Upstairs boasts 3 bedrooms including a spacious primary suite with walk-in closet, ensuite with double sinks and oversized shower, and gorgeous foothill views just out your window. Let's not forget the large, unfinished basement with rough-in that is waiting for your customization. And meet the "neighbors!" Proximity to Horsetooth Reservoir, Lory State Park, Pineridge Natural Area, trails, drive-in movie theatre, CSU, and Old Town, the recreation opportunities are endless. A two-car garage is the cherry on top!
- Type:
- Other
- Sq.Ft.:
- 1,546
- Status:
- Active
- Beds:
- 3
- Year built:
- 2020
- Baths:
- 3.00
- MLS#:
- 1017523
- Subdivision:
- Mountains Edge
ADDITIONAL INFORMATION
Nestled next to the foothills with westerly views right out your front door, maintenance-free living never looked better! Built in 2020, this open floorplan features gorgeous wood floors, granite countertops, stainless appliances, and newer AC and furnace. Upstairs boasts 3 bedrooms including a spacious primary suite with walk-in closet, ensuite with double sinks and oversized shower, and gorgeous foothill views just out your window. Let's not forget the large, unfinished basement with rough-in that is waiting for your customization. And meet the "neighbors!" Proximity to Horsetooth Reservoir, Lory State Park, Pineridge Natural Area, trails, drive-in movie theatre, CSU, and Old Town, the recreation opportunities are endless. A two-car garage is the cherry on top!
- Type:
- Single Family
- Sq.Ft.:
- 2,008
- Status:
- Active
- Beds:
- 3
- Lot size:
- 0.08 Acres
- Year built:
- 1991
- Baths:
- 2.00
- MLS#:
- IR1017414
- Subdivision:
- Fossil Creek Meadows
ADDITIONAL INFORMATION
A turn key tri-level boasting a near complete remodel. This gem offers 3 bedrooms and 2 modern baths, plus extra spaces to accommodate either a craft room, exercise room, or maybe you are needing an office to work from home. This beauty offers many possibilities to fit your lifestyle needs. Nestled ideally between Loveland and Fort Collins, this home provides the convenience of easy access to I-25 for commuters, while being just moments away from the scenic trails of Fossil Creek Park, perfect for outdoor enthusiasts. Step inside to find a home that's turn-key, with a near-complete remodel that ensures you can move right in. Enjoy the fresh interior and exterior paint, which gives the home a bright and welcoming feel. All-new windows let in an abundance of natural light, while the new garage door and new gutters give great curb appeal. New carpet and new LVP flooring give this home a fresh clean appeal, plus finish off the summer with the newer a/c. The new doors and trim provide a polished finish plus the backyard has been revitalized with new sod.
$1,494,000
119 N Shields Street Fort Collins, CO 80521
- Type:
- Single Family
- Sq.Ft.:
- 4,168
- Status:
- Active
- Beds:
- 5
- Lot size:
- 0.32 Acres
- Year built:
- 1898
- Baths:
- 5.00
- MLS#:
- IR1017365
- Subdivision:
- Grandview
ADDITIONAL INFORMATION
Embrace the classic elegance of this 1898 home, now boasting fully updated interiors and a generous extension that adds 3,000 sqft of luxurious living space. Situated on a large lot in the heart of historic Fort Collins, this hidden gem offers the ideal setting for experiencing the ultimate Colorado lifestyle. You'll be captivated by the spacious floor plan featuring hardwood flooring, impeccable interior design, and quality finishes. Noteworthy for its rock wool insulation, the house excels in fire protection and soundproofing, providing peace of mind and privacy. The gourmet kitchen is a work-of-art for any culinary enthusiast with stainless appliances, an oversized fridge, quartz counters, and ample prep space. A pantry provides organized storage for all your cooking essentials. The primary suite serves as a luxurious retreat, featuring a fireplace for cozy evenings and an ensuite 5-piece bath with a freestanding cast iron tub, perfect for relaxing soaks. A large walk-in closet offers plenty of storage, accommodating your wardrobe with ease. Upstairs, discover a family entertainment area that promises endless fun and relaxation, the perfect space for movie nights, game days, or simply unwinding with loved ones. The basement expands the home's recreational potential, offering additional living space for leisure, two bedrooms, and a bathroom. A bonus room provides flexibility as a storage or workshop area, ideal for hobbies or home projects. Explore the spacious backyard and discover your own private oasis, complete with a concrete patio, assorted trees, and plenty of yard space for outdoor entertainment and gardening. Located minutes from the vibrant Old Town, this home puts you close to Fort Collins rich cultural scene and entertainment options, from local breweries and boutiques to cultural events and nightlife.
$1,850,000
2394 Davis Street Fort Collins, CO 80524
- Type:
- Single Family
- Sq.Ft.:
- 4,404
- Status:
- Active
- Beds:
- 5
- Lot size:
- 52.52 Acres
- Year built:
- 2023
- Baths:
- 4.00
- MLS#:
- IR1017392
- Subdivision:
- N
ADDITIONAL INFORMATION
Stunning Custom-Built Ranch Home on 52 Acres in Fort Collins! This exceptional new home is priced $200k under the most recent appraisal, making it a great time to buy! Nestled on a sprawling 52 acres, this custom-built ranch offers unparalleled charm and modern amenities. Step inside to discover soaring vaulted ceilings adorned with beautiful walnut beams, creating an inviting atmosphere. The heart of the home features state-of-the-art Gen Air appliances, Simonton Daylight Max windows, and abundant natural light that highlights the exquisite Highland cabinetry. The primary suite is a true retreat, complete with a luxurious steam bath equipped with light therapy and aroma therapy settings-perfect for unwinding after a long day. You'll appreciate the elegance of quartz countertops and porcelain tile, complemented by a cozy Sierra Flame fireplace. The walk-out basement boasts impressive 10-foot ceilings, providing a spacious area ideal for setting up a kitchen or bar, along with ample storage options. Enjoy the breathtaking Colorado sunshine from your large west-facing deck, constructed with durable Fiberon decking, perfect for entertaining or simply relaxing in nature. This property also includes a concession towards landscaping, giving you the flexibility to create your dream outdoor oasis. Don't miss out on this incredible opportunity to own a slice of Colorado paradise! Schedule your showing today and make this remarkable house your new home!
Open House:
Friday, 11/22 8:00-7:00PM
- Type:
- Single Family
- Sq.Ft.:
- 2,457
- Status:
- Active
- Beds:
- 4
- Lot size:
- 0.18 Acres
- Year built:
- 2023
- Baths:
- 3.00
- MLS#:
- 6515259
- Subdivision:
- Fossil Creek Ranch Sub
ADDITIONAL INFORMATION
Seller may consider buyer concessions if made in an offer. Welcome to this beautifully updated home. The neutral color paint scheme and fresh interior paint provide a modern and inviting feel. The kitchen is a chef's dream with a center island and all stainless steel appliances. The primary bathroom features double sinks for convenience. Partial flooring replacement adds a fresh touch to the home. Enjoy outdoor activities in the fenced-in backyard. This property is a must-see for those seeking a stylish and comfortable home.
Andrea Conner, Colorado License # ER.100067447, Xome Inc., License #EC100044283, [email protected], 844-400-9663, 750 State Highway 121 Bypass, Suite 100, Lewisville, TX 75067

Listings courtesy of REcolorado as distributed by MLS GRID. Based on information submitted to the MLS GRID as of {{last updated}}. All data is obtained from various sources and may not have been verified by broker or MLS GRID. Supplied Open House Information is subject to change without notice. All information should be independently reviewed and verified for accuracy. Properties may or may not be listed by the office/agent presenting the information. Properties displayed may be listed or sold by various participants in the MLS. The content relating to real estate for sale in this Web site comes in part from the Internet Data eXchange (“IDX”) program of METROLIST, INC., DBA RECOLORADO® Real estate listings held by brokers other than this broker are marked with the IDX Logo. This information is being provided for the consumers’ personal, non-commercial use and may not be used for any other purpose. All information subject to change and should be independently verified. © 2024 METROLIST, INC., DBA RECOLORADO® – All Rights Reserved Click Here to view Full REcolorado Disclaimer
| Listing information is provided exclusively for consumers' personal, non-commercial use and may not be used for any purpose other than to identify prospective properties consumers may be interested in purchasing. Information source: Information and Real Estate Services, LLC. Provided for limited non-commercial use only under IRES Rules. © Copyright IRES |
Fort Collins Real Estate
The median home value in Fort Collins, CO is $545,000. This is higher than the county median home value of $531,700. The national median home value is $338,100. The average price of homes sold in Fort Collins, CO is $545,000. Approximately 50.75% of Fort Collins homes are owned, compared to 45.09% rented, while 4.16% are vacant. Fort Collins real estate listings include condos, townhomes, and single family homes for sale. Commercial properties are also available. If you see a property you’re interested in, contact a Fort Collins real estate agent to arrange a tour today!
Fort Collins, Colorado has a population of 166,788. Fort Collins is more family-centric than the surrounding county with 33.61% of the households containing married families with children. The county average for households married with children is 31.78%.
The median household income in Fort Collins, Colorado is $72,932. The median household income for the surrounding county is $80,664 compared to the national median of $69,021. The median age of people living in Fort Collins is 30 years.
Fort Collins Weather
The average high temperature in July is 87 degrees, with an average low temperature in January of 15.3 degrees. The average rainfall is approximately 15.6 inches per year, with 48.1 inches of snow per year.
