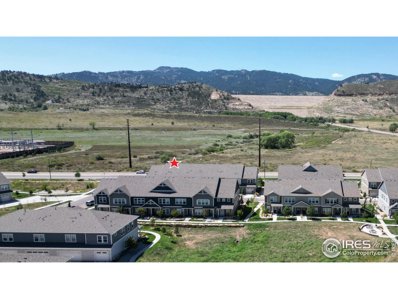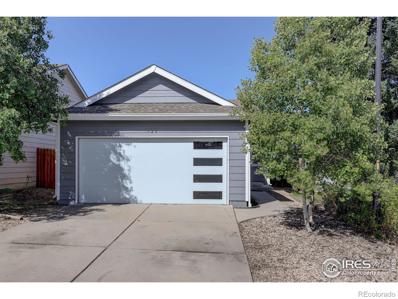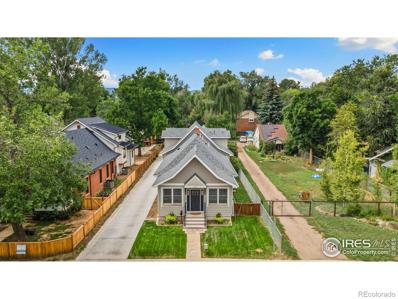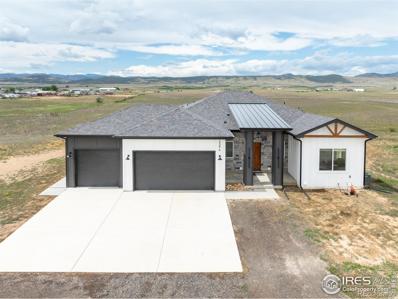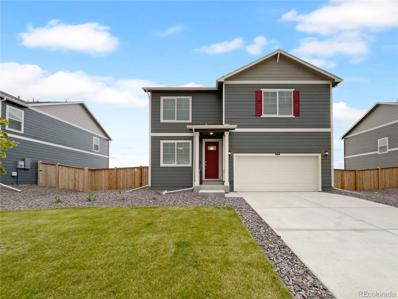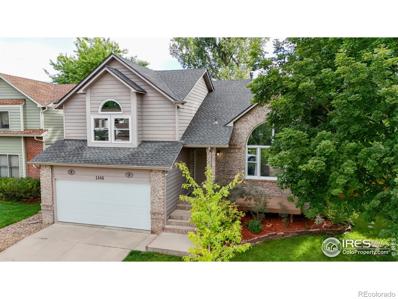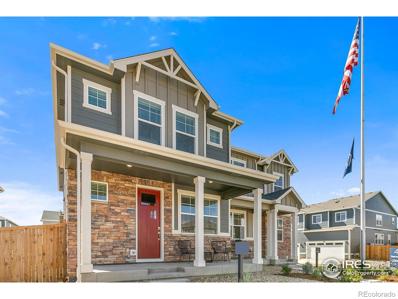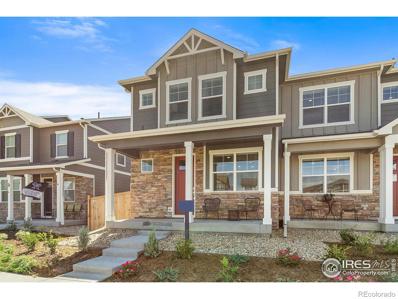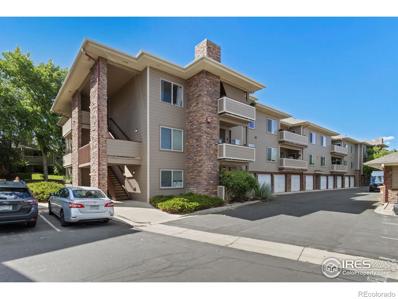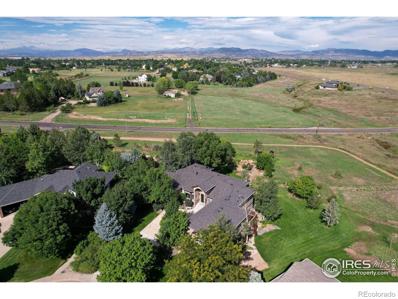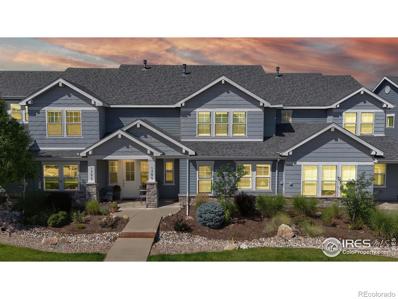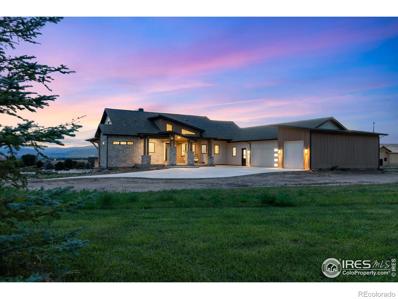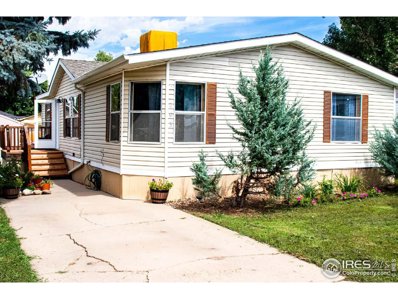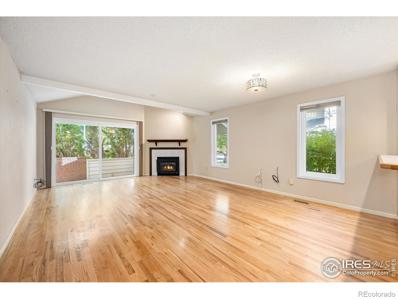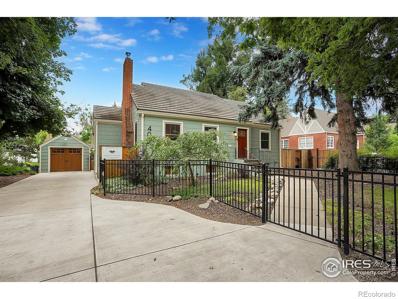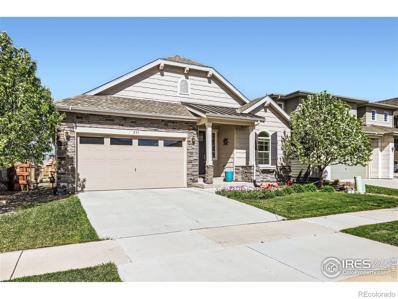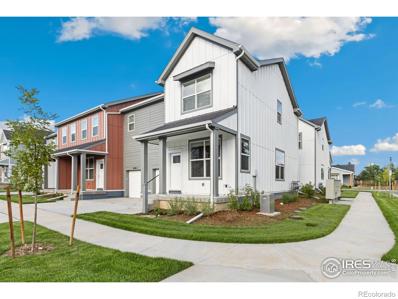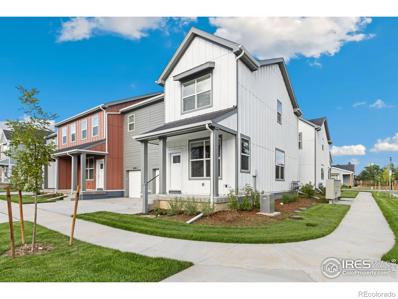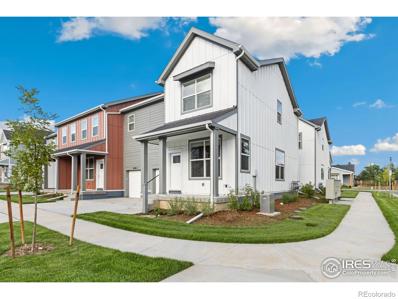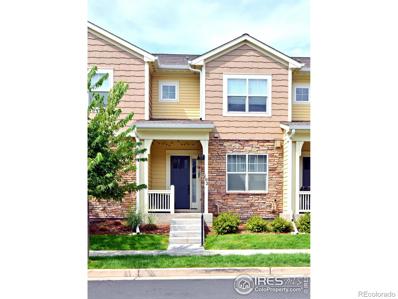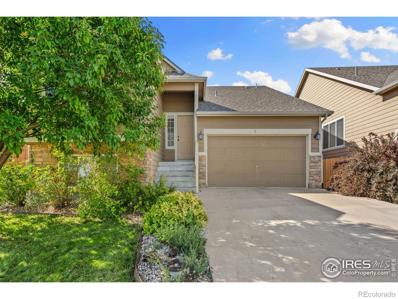Fort Collins CO Homes for Sale
- Type:
- Other
- Sq.Ft.:
- 1,546
- Status:
- Active
- Beds:
- 3
- Year built:
- 2020
- Baths:
- 3.00
- MLS#:
- 1017523
- Subdivision:
- Mountains Edge
ADDITIONAL INFORMATION
Nestled next to the foothills with westerly views right out your front door, maintenance-free living never looked better! Built in 2020, this open floorplan features gorgeous wood floors, granite countertops, stainless appliances, and newer AC and furnace. Upstairs boasts 3 bedrooms including a spacious primary suite with walk-in closet, ensuite with double sinks and oversized shower, and gorgeous foothill views just out your window. Let's not forget the large, unfinished basement with rough-in that is waiting for your customization. And meet the "neighbors!" Proximity to Horsetooth Reservoir, Lory State Park, Pineridge Natural Area, trails, drive-in movie theatre, CSU, and Old Town, the recreation opportunities are endless. A two-car garage is the cherry on top!
- Type:
- Single Family
- Sq.Ft.:
- 2,008
- Status:
- Active
- Beds:
- 3
- Lot size:
- 0.08 Acres
- Year built:
- 1991
- Baths:
- 2.00
- MLS#:
- IR1017414
- Subdivision:
- Fossil Creek Meadows
ADDITIONAL INFORMATION
A turn key tri-level boasting a near complete remodel. This gem offers 3 bedrooms and 2 modern baths, plus extra spaces to accommodate either a craft room, exercise room, or maybe you are needing an office to work from home. This beauty offers many possibilities to fit your lifestyle needs. Nestled ideally between Loveland and Fort Collins, this home provides the convenience of easy access to I-25 for commuters, while being just moments away from the scenic trails of Fossil Creek Park, perfect for outdoor enthusiasts. Step inside to find a home that's turn-key, with a near-complete remodel that ensures you can move right in. Enjoy the fresh interior and exterior paint, which gives the home a bright and welcoming feel. All-new windows let in an abundance of natural light, while the new garage door and new gutters give great curb appeal. New carpet and new LVP flooring give this home a fresh clean appeal, plus finish off the summer with the newer a/c. The new doors and trim provide a polished finish plus the backyard has been revitalized with new sod.
$1,494,000
119 N Shields Street Fort Collins, CO 80521
- Type:
- Single Family
- Sq.Ft.:
- 4,168
- Status:
- Active
- Beds:
- 5
- Lot size:
- 0.32 Acres
- Year built:
- 1898
- Baths:
- 5.00
- MLS#:
- IR1017365
- Subdivision:
- Grandview
ADDITIONAL INFORMATION
Embrace the classic elegance of this 1898 home, now boasting fully updated interiors and a generous extension that adds 3,000 sqft of luxurious living space. Situated on a large lot in the heart of historic Fort Collins, this hidden gem offers the ideal setting for experiencing the ultimate Colorado lifestyle. You'll be captivated by the spacious floor plan featuring hardwood flooring, impeccable interior design, and quality finishes. Noteworthy for its rock wool insulation, the house excels in fire protection and soundproofing, providing peace of mind and privacy. The gourmet kitchen is a work-of-art for any culinary enthusiast with stainless appliances, an oversized fridge, quartz counters, and ample prep space. A pantry provides organized storage for all your cooking essentials. The primary suite serves as a luxurious retreat, featuring a fireplace for cozy evenings and an ensuite 5-piece bath with a freestanding cast iron tub, perfect for relaxing soaks. A large walk-in closet offers plenty of storage, accommodating your wardrobe with ease. Upstairs, discover a family entertainment area that promises endless fun and relaxation, the perfect space for movie nights, game days, or simply unwinding with loved ones. The basement expands the home's recreational potential, offering additional living space for leisure, two bedrooms, and a bathroom. A bonus room provides flexibility as a storage or workshop area, ideal for hobbies or home projects. Explore the spacious backyard and discover your own private oasis, complete with a concrete patio, assorted trees, and plenty of yard space for outdoor entertainment and gardening. Located minutes from the vibrant Old Town, this home puts you close to Fort Collins rich cultural scene and entertainment options, from local breweries and boutiques to cultural events and nightlife.
$1,850,000
2394 Davis Street Fort Collins, CO 80524
- Type:
- Single Family
- Sq.Ft.:
- 4,404
- Status:
- Active
- Beds:
- 5
- Lot size:
- 52.52 Acres
- Year built:
- 2023
- Baths:
- 4.00
- MLS#:
- IR1017392
- Subdivision:
- N
ADDITIONAL INFORMATION
Stunning Custom-Built Ranch Home on 52 Acres in Fort Collins! This exceptional new home is priced $200k under the most recent appraisal, making it a great time to buy! Nestled on a sprawling 52 acres, this custom-built ranch offers unparalleled charm and modern amenities. Step inside to discover soaring vaulted ceilings adorned with beautiful walnut beams, creating an inviting atmosphere. The heart of the home features state-of-the-art Gen Air appliances, Simonton Daylight Max windows, and abundant natural light that highlights the exquisite Highland cabinetry. The primary suite is a true retreat, complete with a luxurious steam bath equipped with light therapy and aroma therapy settings-perfect for unwinding after a long day. You'll appreciate the elegance of quartz countertops and porcelain tile, complemented by a cozy Sierra Flame fireplace. The walk-out basement boasts impressive 10-foot ceilings, providing a spacious area ideal for setting up a kitchen or bar, along with ample storage options. Enjoy the breathtaking Colorado sunshine from your large west-facing deck, constructed with durable Fiberon decking, perfect for entertaining or simply relaxing in nature. This property also includes a concession towards landscaping, giving you the flexibility to create your dream outdoor oasis. Don't miss out on this incredible opportunity to own a slice of Colorado paradise! Schedule your showing today and make this remarkable house your new home!
Open House:
Monday, 11/25 8:00-7:00PM
- Type:
- Single Family
- Sq.Ft.:
- 2,457
- Status:
- Active
- Beds:
- 4
- Lot size:
- 0.18 Acres
- Year built:
- 2023
- Baths:
- 3.00
- MLS#:
- 6515259
- Subdivision:
- Fossil Creek Ranch Sub
ADDITIONAL INFORMATION
Seller may consider buyer concessions if made in an offer. Welcome to this beautifully updated home. The neutral color paint scheme and fresh interior paint provide a modern and inviting feel. The kitchen is a chef's dream with a center island and all stainless steel appliances. The primary bathroom features double sinks for convenience. Partial flooring replacement adds a fresh touch to the home. Enjoy outdoor activities in the fenced-in backyard. This property is a must-see for those seeking a stylish and comfortable home.
- Type:
- Single Family
- Sq.Ft.:
- 2,594
- Status:
- Active
- Beds:
- 4
- Lot size:
- 0.14 Acres
- Year built:
- 1986
- Baths:
- 4.00
- MLS#:
- IR1017340
- Subdivision:
- Golden Meadows
ADDITIONAL INFORMATION
Welcome to 1448 Salem St, a charming residence nestled in the heart of Fort Collins, CO. This inviting home offers a perfect blend of modern comfort and classic appeal. The kitchen boasts sleek appliances and ample cabinetry, making it a chef's delight. Adjacent to the kitchen is a delightful dining area, perfect for family meals or entertaining guests. The primary bedroom is a serene retreat while additional bedrooms offer versatility for guests, a home office, or a growing family. The basement provides extra living space, including a versatile rec room. Outside, the backyard is perfect for enjoying Colorado's sunny days, with a charming patio and lush greenery. Located in a friendly neighborhood with convenient access to local schools, parks, and shopping, this home offers the perfect blend of comfort and convenience. Don't miss the opportunity to make 1448 Salem St your new address.
- Type:
- Multi-Family
- Sq.Ft.:
- 1,468
- Status:
- Active
- Beds:
- 3
- Lot size:
- 0.07 Acres
- Year built:
- 2024
- Baths:
- 3.00
- MLS#:
- IR1017339
- Subdivision:
- Hansen Farm
ADDITIONAL INFORMATION
Welcome home to Hansen Farm in SE Fort Collins with no Metro District! Inside this 3-bedroom, 2.5-bath, 2-story home, you'll find 1,468 sq. ft of living space. This new home is designed to combine modern convenience with timeless elegance and low maintenance plank flooring throughout the main level. The spacious living room features a large window allowing for natural light to flow in. The kitchen features premium cabinetry with crown molding, quartz countertops, stainless steel appliances, tile backsplash, and an expansive eat-in kitchen island with space for seating. Two generously sized bedrooms are located upstairs along with a shared bathroom. The primary bedroom is also upstairs which includes an en-suite bathroom with double vanity sinks, and oversized walk-in closet with shelving for additional storage. Laundry won't be a chore with its dedicated space conveniently located near all bedrooms. Refrigerator, washer, dryer, and blinds included. The home includes landscaping with irrigation, sod, and rock also A/C, a tankless water heater, and the smart home package! Hansen Farm is conveniently located near all your shopping and recreational needs. Access to the Power Trail is coming soon and makes this home a must see! ***Photos are representative and not of actual home***
- Type:
- Multi-Family
- Sq.Ft.:
- 1,468
- Status:
- Active
- Beds:
- 3
- Lot size:
- 0.07 Acres
- Year built:
- 2024
- Baths:
- 3.00
- MLS#:
- IR1017312
- Subdivision:
- Hansen Farm
ADDITIONAL INFORMATION
Special rates available through preferred lender. Welcome home to Hansen Farm in SE Fort Collins with no Metro District! Inside this 3-bedroom, 2.5-bath, 2-story home, you'll find 1,468 sq. ft of living space. This new home is designed to combine modern convenience with timeless elegance and low maintenance plank flooring throughout the main level. The spacious living room features a large window allowing for natural light to flow in. The kitchen features premium cabinetry with crown molding, quartz countertops, stainless steel appliances, tile backsplash, and an expansive eat-in kitchen island with space for seating. Two generously sized bedrooms are located upstairs along with a shared bathroom. The primary bedroom is also upstairs which includes an en-suite bathroom with double vanity sinks, and oversized walk-in closet with shelving for additional storage. Laundry won't be a chore with its dedicated space conveniently located near all bedrooms. The home includes landscaping with irrigation, sod, and rock also A/C, a tankless water heater, and the smart home package! Hansen Farm is conveniently located near all your shopping and recreational needs. Access to the Power Trail is coming soon and makes this home a must see! ***Photos are representative and not of actual home***
- Type:
- Other
- Sq.Ft.:
- 679
- Status:
- Active
- Beds:
- 1
- Year built:
- 1998
- Baths:
- 1.00
- MLS#:
- 1017283
- Subdivision:
- Rockbridge
ADDITIONAL INFORMATION
Ground level end unit condo in SE Fort Collins - Rockbridge Condo Residences. Tile entry, Open concept floor plan, breakfast bar with seating area, new stainless steel appliances, new interior paint, fireplace, laundry room with clothes washer and clothes dryer, covered outdoor patio with large storage closet, one car detached garage, plenty of guest parking, access to the clubhouse and pool. Great location off of Harmony Road and close to shopping, entertainment and easy access to Interstate 25.
- Type:
- Condo
- Sq.Ft.:
- 679
- Status:
- Active
- Beds:
- 1
- Year built:
- 1998
- Baths:
- 1.00
- MLS#:
- IR1017283
- Subdivision:
- Rockbridge
ADDITIONAL INFORMATION
Ground level end unit condo in SE Fort Collins - Rockbridge Condo Residences. Tile entry, Open concept floor plan, breakfast bar with seating area, new stainless steel appliances, new interior paint, fireplace, laundry room with clothes washer and clothes dryer, covered outdoor patio with large storage closet, one car detached garage, plenty of guest parking, access to the clubhouse and pool. Great location off of Harmony Road and close to shopping, entertainment and easy access to Interstate 25.
$1,050,000
7761 Darby Circle Fort Collins, CO 80525
- Type:
- Single Family
- Sq.Ft.:
- 4,724
- Status:
- Active
- Beds:
- 5
- Lot size:
- 0.62 Acres
- Year built:
- 1999
- Baths:
- 5.00
- MLS#:
- IR1017280
- Subdivision:
- Wyndham Hill
ADDITIONAL INFORMATION
Amazing mountain views shine thru this open ranch style home with a walk out basement. Enjoy the custom features throughout this home inside and out. The large yard and greenbelt offer lots of space to enjoy the water feature, fire pit and flower gardens. The main level offers an open concept great for entertaining with large rooms. The walk out basement offers a lot of light family room, rec room, 2 bedrooms, 2 bathrooms and beautiful views. Enjoy your holidays here this year!
- Type:
- Multi-Family
- Sq.Ft.:
- 2,067
- Status:
- Active
- Beds:
- 3
- Lot size:
- 0.06 Acres
- Year built:
- 2016
- Baths:
- 3.00
- MLS#:
- IR1017272
- Subdivision:
- Prairie Village
ADDITIONAL INFORMATION
Welcome to this stylish 3-bedroom, 3-bathroom modern townhome. The open inviting living room features a unique multi-sided fireplace, perfect for cozy evenings. The well-appointed kitchen boasts a pantry, kitchen island, and ample counter space, ideal for both everyday meals and entertaining guests. The kitchen was recently remodeled with new soft close cabinets and quartz countertop. Adjacent to the kitchen, the dining area offers a bright space for family gatherings. The additional highlights of the home are the high ceilings, new light fixtures and interior shutters! The main floor also includes convenient half-bathroom and a versatile office room that could be a potential 4th bedroom. The spacious laundry room comes complete with a utility sink and additional cabinetry, providing practical storage solutions. Retreat to the expansive primary bedroom, which features a private en-suite bathroom and a spacious walk-in closet. Laminate flooring was recently installed throughout the entire townhome! Two additional bedrooms and a 3/4 bathroom ensure comfort and privacy for everyone in the household. Outside, enjoy a private patio perfect for relaxing, grilling, entertaining and a great location for your potted plants. The home also includes a 2-car attached garage, and offers additional space for bikes and storage. Located near the Fossil Creek Trail, Cathy Fromme Prairie Natural Area, Horsetooth Reservoir, and Harmony Road, this townhome offers easy access to nature and recreation while maintaining a peaceful residential setting. Don't miss out on this wonderful opportunity to make this beautiful townhome your new home! Join our open house this Saturday from (11/23) from 10:00AM-12:00PM.
- Type:
- Single Family
- Sq.Ft.:
- 5,114
- Status:
- Active
- Beds:
- 4
- Lot size:
- 2.5 Acres
- Year built:
- 2024
- Baths:
- 5.00
- MLS#:
- IR1017260
- Subdivision:
- Waterford Hill
ADDITIONAL INFORMATION
Open House Sunday 11-2! Lux Colorado chateau with unobstructed mountain views, perfectly situated on a 2.5 acre estate lot! This stunning property checks all the boxes for buyers in search of exquisite, modern luxury combined with a large 5 car, pull-through garage w/ RV bay PLUS ability to build a detached shop/garage. The sophisticated designer finishes are anchored by wide plank, natural wash engineered hardwood, solid surface quartz tops, and masonry stonework. Main level includes ensuite guest room, office, and expansive primary suite featuring a massive walk-in dressing room w/ custom cabinetry, folding table, plumbed for 2nd laundry and sliding glass door to covered deck. Stunning kitchen w/ Dacor appliances and Milarc cabinets, a beverage bar w/ under counter fridge, and large walk-in pantry w/ additional refrigeration. Open floor plan w/ vaulted ceilings and expansive windows in every room. Finished walkout basement features 10' ceilings, exercise room, media area, wine room and two additional bedrooms. Enjoy sunsets over the Rocky Mountains from your covered deck. Waterford Hill is a private, gated community and 15 min to Old Town all on paved roads. Located in Weld County!
- Type:
- Mobile Home
- Sq.Ft.:
- n/a
- Status:
- Active
- Beds:
- 3
- Lot size:
- 0.05 Acres
- Year built:
- 1999
- Baths:
- 2.00
- MLS#:
- 6020
- Subdivision:
- Timber Ridge Mobile Home Park
ADDITIONAL INFORMATION
Welcome home to this beautifully updated 3 Bedroom 2 Bath Mobile Home. This 1999 Skyline Doublewide has open floor plan with a well-designed living space with 1080 Sq. Ft. Offers the perfect blend of comfort and style. Step inside to discover the brand-new vinyl plank flooring, complemented by fresh paint throughout. Main Bedroom has a full Bathroom, huge closet and a ceiling fan, with the other 2 Bedrooms at opposite ends of the home for privacy. Large windows in all rooms ensure plenty of natural light to flow in during the day. Kitchen comes with lots of Cabinets for storage. All appliances included: Refrigerator, Gas Stove/Oven, Dishwasher, Microwave, Washer, Dryer, Air Conditioning/Central air and Forced air heat. Nice grassy yard with a cute garden and a storage shed for all your extras. Parking for 4 cars. Located in the desirable Timber Ridge Fort Collins neighborhood, you're just minutes away from parks, Horsetooth Reservoir, shopping, dining, CSU, and all the amenities this vibrant city has to offer. Don't miss out on the opportunity to make this gem your new home! **Must be approved by the community!** ***Hablamos Espanol, llame hoy***
- Type:
- Condo
- Sq.Ft.:
- 2,194
- Status:
- Active
- Beds:
- 3
- Year built:
- 1985
- Baths:
- 3.00
- MLS#:
- IR1017336
- Subdivision:
- Southridge Greens
ADDITIONAL INFORMATION
Great location for this Southridge Greens Condo. Two primary bedrooms, one on main floor, both generously sized. Well maintained, remodeled main floor bathroom. Wood floors in living room, cozy fireplace and private patio. All windows have been replaced. Current owner replaced the sliding door from the living room, and 6 other windows. The rest by previous owner. New window coverings, 50 gallon water heater, and radon installed for your safety. Basement includes a sizable closet for storage, and a large area for play, working out, or create your own space. Bedroom could be your office. Are you a golfer? Southridge Greens, just steps from your condo, offers 128 acre course with picturesque views and is a Certified Audubon Cooperative Sanctuary through the Audubon Cooperative Sanctuary Program for Golf Courses. If you need walking and bike trails, hope on over to the Mason and Power Trails. Other recreational opportunities are also close by. Fossil Creek Park, with lighted ball fields, tennis courts, bike course, skate park and more. Council Tree shopping, Sam's Club, grocery stores, restaurants, are all close by. Loveland and Fort Collins within short distance. This condo will be a great place to call home.
$1,150,000
409 E Prospect Road Fort Collins, CO 80525
- Type:
- Single Family
- Sq.Ft.:
- 2,780
- Status:
- Active
- Beds:
- 4
- Lot size:
- 0.26 Acres
- Year built:
- 1941
- Baths:
- 3.00
- MLS#:
- IR1017239
- Subdivision:
- Gray-strecker
ADDITIONAL INFORMATION
Discover a versatile gem in the heart of Fort Collins! This beautifully renovated home offers endless possibilities, whether you're looking for SHORT-TERM RENTAL INCOME, a HOME BUSINESS, or a MULTIGENERATIONAL LIVING space. Located close to downtown, you'll enjoy easy access to local restaurants and shopping. The home boasts a stunning upstairs renovation with a bathroom addition, a remodeled main floor bathroom and kitchen, and refinished wood floors throughout. The spacious primary bedroom features its own private deck overlooking a lush backyard complete with a greenhouse and garden producing a variety of berries and Colorado cherries. The property also includes steel fencing, a newer cement tile roof, and a tandem garage remodeled into a sauna room with heating and air conditioning and a 10 car Driveway! With separate entrances, kitchens and laundry for each level, and three distinct heating systems, this home is tailored for comfort and flexibility. Make this unique property your own and enjoy the best of Fort Collins living!
- Type:
- Single Family
- Sq.Ft.:
- 3,760
- Status:
- Active
- Beds:
- 5
- Lot size:
- 0.11 Acres
- Year built:
- 2017
- Baths:
- 3.00
- MLS#:
- IR1017228
- Subdivision:
- Mosaic
ADDITIONAL INFORMATION
--HUGE PRICE DROP-- and a motivated seller!!! This 2017 "CalAtlantic" built property is everything you'd want in a ranch home and now priced WELL below appraised value. Walking in you are greeted by a main level study/office with double French doors. Tall ceilings and an abundance of custom windows to draw in the natural light. Stunning rich dark engineered hardwood throughout this amazing open-floor plan. The gourmet kitchen includes quartz countertops, upgraded cabinetry, double oven and a large gathering island. This home is perfect for entertaining large gatherings or quiet and cozy evenings relaxing around the living room fireplace. The private primary bedroom lies at the end of the hall and includes a 4-piece luxury bathroom. This home boasts over 3600 Square Feet, with 5 bedrooms and 3 baths. This basement is HUGE, with 9' ceilings and includes 2 additional bedrooms. With this much room you could easily add in a wet bar or guest kitchen. Backing to a gorgeous natural woodland 20-acre greenbelt, you will love the great views and amenities this premier lot offers. The enchanting covered back deck with a low maintenance yard allows you to sit outside, relax and enjoy the abundant wildlife. The Mosaic development has 2 swimming pools AND a planned site for a future park. A finished 2 car garage. Just minutes from downtown Fort Collins or a short drive to I-25. Let's get you in your new home before the holidays!
- Type:
- Multi-Family
- Sq.Ft.:
- 1,170
- Status:
- Active
- Beds:
- 3
- Lot size:
- 0.03 Acres
- Year built:
- 2024
- Baths:
- 3.00
- MLS#:
- IR1017193
- Subdivision:
- Birdwhistle Townhomes
ADDITIONAL INFORMATION
AFFORDABLE HOUSING!! Discover the perfect blend of comfort and convenience in a brand-new, move-in ready 3-bedroom, 2.5-bath townhome with an attached 1-car garage! Step inside to find a bright and airy living room, perfect for relaxing or entertaining. The open-concept design flows effortlessly into a stylish kitchen, featuring stainless steel appliances, ample cabinet space, and elegant granite countertops. The main floor also includes a handy half bath for guests. Upstairs, you'll find three generously sized bedrooms, including a primary suite with its own private bathroom. Located in a vibrant neighborhood near coffee shops, bars, restaurants, parks, and public transportation. As part of the Elevation Community Land Trust Affordable Home Ownership Program. These townhomes offer both comfort and luxury. Plus, The seller is offering an interest rate buydown. Each home comes with Down Payment Assistance. Only ECLT-qualified homebuyers, whose letters of qualification indicate they are under FMR income limits, are eligible to purchase this home. In addition to the mortgage, there is a $100 monthly land lease. Please see Income and Asset Limits in Listing Documents. Buyer to verify square footage.
- Type:
- Multi-Family
- Sq.Ft.:
- 1,170
- Status:
- Active
- Beds:
- 3
- Lot size:
- 0.05 Acres
- Year built:
- 2024
- Baths:
- 3.00
- MLS#:
- IR1017192
- Subdivision:
- Birdwhistle Townhomes
ADDITIONAL INFORMATION
AFFORDABLE HOUSING!! Discover the perfect blend of comfort and convenience in a brand-new, move-in ready 3-bedroom, 2.5-bath townhome with an attached 1-car garage! Step inside to find a bright and airy living room, perfect for relaxing or entertaining. The open-concept design flows effortlessly into a stylish kitchen, featuring stainless steel appliances, ample cabinet space, and elegant granite countertops. The main floor also includes a handy half bath for guests. Upstairs, you'll find three generously sized bedrooms, including a primary suite with its own private bathroom. Located in a vibrant neighborhood near coffee shops, bars, restaurants, parks, and public transportation. As part of the Elevation Community Land Trust Affordable Home Ownership Program. These townhomes offer both comfort and luxury. Plus, The seller is offering an interest rate buydown. Each home comes with Down Payment Assistance. Only ECLT-qualified homebuyers, whose letters of qualification indicate they are under FMR income limits, are eligible to purchase this home. In addition to the mortgage, there is a $100 monthly land lease. Please see Income and Asset Limits in Listing Documents. Buyer to verify square footage.
- Type:
- Multi-Family
- Sq.Ft.:
- 1,170
- Status:
- Active
- Beds:
- 3
- Lot size:
- 0.05 Acres
- Year built:
- 2024
- Baths:
- 3.00
- MLS#:
- IR1017191
- Subdivision:
- Birdwhistle Townhomes
ADDITIONAL INFORMATION
AFFORDABLE HOUSING!! Discover the perfect blend of comfort and convenience in a brand-new, move-in ready 3-bedroom, 2.5-bath townhome with an attached 1-car garage! Step inside to find a bright and airy living room, perfect for relaxing or entertaining. The open-concept design flows effortlessly into a stylish kitchen, featuring stainless steel appliances, ample cabinet space, and elegant granite countertops. The main floor also includes a handy half bath for guests. Upstairs, you'll find three generously sized bedrooms, including a primary suite with its own private bathroom. Located in a vibrant neighborhood near coffee shops, bars, restaurants, parks, and public transportation. As part of the Elevation Community Land Trust Affordable Home Ownership Program. These townhomes offer both comfort and luxury. Plus, The seller is offering an interest rate buydown. Each home comes with Down Payment Assistance. Only ECLT-qualified homebuyers, whose letters of qualification indicate they are under FMR income limits, are eligible to purchase this home. In addition to the mortgage, there is a $100 monthly land lease. Please see Income and Asset Limits in Listing Documents. Buyer to verify square footage.
- Type:
- Multi-Family
- Sq.Ft.:
- 1,170
- Status:
- Active
- Beds:
- 3
- Lot size:
- 0.03 Acres
- Year built:
- 2024
- Baths:
- 3.00
- MLS#:
- IR1017190
- Subdivision:
- Birdwhistle Townhomes
ADDITIONAL INFORMATION
AFFORDABLE HOUSING!! Discover the perfect blend of comfort and convenience in a brand-new, move-in ready 3-bedroom, 2.5-bath townhome with an attached 1-car garage! Step inside to find a bright and airy living room, perfect for relaxing or entertaining. The open-concept design flows effortlessly into a stylish kitchen, featuring stainless steel appliances, ample cabinet space, and elegant granite countertops. The main floor also includes a handy half bath for guests. Upstairs, you'll find three generously sized bedrooms, including a primary suite with its own private bathroom. Located in a vibrant neighborhood near coffee shops, bars, restaurants, parks, and public transportation. As part of the Elevation Community Land Trust Affordable Home Ownership Program. These townhomes offer both comfort and luxury. Plus, The seller is offering an interest rate buydown. Each home comes with Down Payment Assistance. Only ECLT-qualified homebuyers, whose letters of qualification indicate they are under FMR income limits, are eligible to purchase this home. In addition to the mortgage, there is a $100 monthly land lease. Please see Income and Asset Limits in Listing Documents. Buyer to verify square footage.
- Type:
- Multi-Family
- Sq.Ft.:
- 1,170
- Status:
- Active
- Beds:
- 3
- Lot size:
- 0.04 Acres
- Year built:
- 2024
- Baths:
- 3.00
- MLS#:
- IR1017189
- Subdivision:
- Birdwhistle Townhomes
ADDITIONAL INFORMATION
AFFORDABLE HOUSING!! Discover the perfect blend of comfort and convenience in a brand-new, move-in ready 3-bedroom, 2.5-bath townhome with an attached 1-car garage! Step inside to find a bright and airy living room, perfect for relaxing or entertaining. The open-concept design flows effortlessly into a stylish kitchen, featuring stainless steel appliances, ample cabinet space, and elegant granite countertops. The main floor also includes a handy half bath for guests. Upstairs, you'll find three generously sized bedrooms, including a primary suite with its own private bathroom. Located in a vibrant neighborhood near coffee shops, bars, restaurants, parks, and public transportation. As part of the Elevation Community Land Trust Affordable Home Ownership Program. These townhomes offer both comfort and luxury. Plus, The seller is offering an interest rate buydown. Each home comes with Down Payment Assistance. Only ECLT-qualified homebuyers, whose letters of qualification indicate they are under FMR income limits, are eligible to purchase this home. In addition to the mortgage, there is a $100 monthly land lease. Please see Income and Asset Limits in Listing Documents. Buyer to verify square footage.
- Type:
- Single Family
- Sq.Ft.:
- 4,553
- Status:
- Active
- Beds:
- 5
- Lot size:
- 0.87 Acres
- Year built:
- 1997
- Baths:
- 4.00
- MLS#:
- IR1017172
- Subdivision:
- Highland Hills Pud
ADDITIONAL INFORMATION
Tucked away on an expansive, and private lot in the desirable Highland Hills Neighborhood, this sprawling walkout ranch is your outdoor living dream home. Nestled on nearly a full acre and featuring 7 different outdoor living areas, this home offers unparalleled tranquility and privacy with its meticulously manicured and mature landscaping. Your private drive awaits pulling into the end of the quiet culdesac. As you follow one of the properties 2 waterfalls up the entry way, through the beautiful and lush landscaping, you are greeted with expansive views from the driveway and backyard. Inside, the entryway leads you to the spacious and open living area featuring a gas fireplace, wet bar, and south and west facing windows that offer abundant natural light, overlooking your outdoor oasis. The kitchen features double ovens, an island prep sink, hardwood floors and an eat-in kitchen area. Main floor living at its finest with your spacious owners retreat, featuring a massive en-suite bath with separate soaking tub and shower and direct access to the primary south and east facing patio. The fully finished basement is the ultimate entertainment getaway, complete with a bar area, movie theatre, and additional living/ billiards room. Grab a drink at the bar, and step out from the walk-out basement to, yet another, lower level outdoor entertaining area featuring the homes second water fall and koi pond. Additionally the home offers and incredibly spacious 3-car garage, plus a massive driveway, primed for all of your vehicles, toys and hobbies. If you've been looking for private, quiet and luxurious living in Fort Collins at an unbeatable value and location, your home search ends at the end of this culdesac, Welcome home to 8264 Scenic Ridge.
- Type:
- Condo
- Sq.Ft.:
- 1,253
- Status:
- Active
- Beds:
- 2
- Year built:
- 2015
- Baths:
- 3.00
- MLS#:
- IR1017151
- Subdivision:
- Rigden Farm
ADDITIONAL INFORMATION
Investor special! Beautiful Rigden Farm townhome, 2 bed, 2,5 bath, upper floor loft & laundry, unfinished basement & 2 car garage! Nice kitchen w/island, granite counters, SS appliances & wood flooring. Spacious primary suite has large walk-in closet & 5pc bath. 2nd bed w/en-suite bath & walk-in closet. Currently rented for $2300/month through Jan 15 2025. **Photos are of the unit prior to tenant occupation** 48 hour notice for all showings for tenants
- Type:
- Single Family
- Sq.Ft.:
- 1,787
- Status:
- Active
- Beds:
- 3
- Lot size:
- 0.11 Acres
- Year built:
- 2013
- Baths:
- 3.00
- MLS#:
- IR1017145
- Subdivision:
- Provincetowne, Pelican Ridge
ADDITIONAL INFORMATION
Exceptional 4-level home featuring wood flooring throughout the main and lower levels, as well as the upstairs hall and master bedroom. The open main level boasts a spacious family area and an eat-in kitchen perfect for hosting large gatherings. The lower level includes a laundry room, powder bath, and family room with LVT floors and sliding glass doors opening to a beautifully landscaped backyard, complete with an extended flagstone patio, firepit, and shed. Inside, you'll find custom shelving in the closets and custom pullouts in the kitchen. The upper level offers 3 bedrooms and 2 full bathrooms, and there's also a 3-car garage. Close to nearby park and Robert Benson Lake. Quick access to U.S. Hwy 287 and also I-25. Unfinished basement awaiting your personal touches. The roof was replaced in 2020.
| Listing information is provided exclusively for consumers' personal, non-commercial use and may not be used for any purpose other than to identify prospective properties consumers may be interested in purchasing. Information source: Information and Real Estate Services, LLC. Provided for limited non-commercial use only under IRES Rules. © Copyright IRES |
Andrea Conner, Colorado License # ER.100067447, Xome Inc., License #EC100044283, [email protected], 844-400-9663, 750 State Highway 121 Bypass, Suite 100, Lewisville, TX 75067

Listings courtesy of REcolorado as distributed by MLS GRID. Based on information submitted to the MLS GRID as of {{last updated}}. All data is obtained from various sources and may not have been verified by broker or MLS GRID. Supplied Open House Information is subject to change without notice. All information should be independently reviewed and verified for accuracy. Properties may or may not be listed by the office/agent presenting the information. Properties displayed may be listed or sold by various participants in the MLS. The content relating to real estate for sale in this Web site comes in part from the Internet Data eXchange (“IDX”) program of METROLIST, INC., DBA RECOLORADO® Real estate listings held by brokers other than this broker are marked with the IDX Logo. This information is being provided for the consumers’ personal, non-commercial use and may not be used for any other purpose. All information subject to change and should be independently verified. © 2024 METROLIST, INC., DBA RECOLORADO® – All Rights Reserved Click Here to view Full REcolorado Disclaimer
Fort Collins Real Estate
The median home value in Fort Collins, CO is $545,000. This is higher than the county median home value of $531,700. The national median home value is $338,100. The average price of homes sold in Fort Collins, CO is $545,000. Approximately 50.75% of Fort Collins homes are owned, compared to 45.09% rented, while 4.16% are vacant. Fort Collins real estate listings include condos, townhomes, and single family homes for sale. Commercial properties are also available. If you see a property you’re interested in, contact a Fort Collins real estate agent to arrange a tour today!
Fort Collins, Colorado has a population of 166,788. Fort Collins is more family-centric than the surrounding county with 33.61% of the households containing married families with children. The county average for households married with children is 31.78%.
The median household income in Fort Collins, Colorado is $72,932. The median household income for the surrounding county is $80,664 compared to the national median of $69,021. The median age of people living in Fort Collins is 30 years.
Fort Collins Weather
The average high temperature in July is 87 degrees, with an average low temperature in January of 15.3 degrees. The average rainfall is approximately 15.6 inches per year, with 48.1 inches of snow per year.
