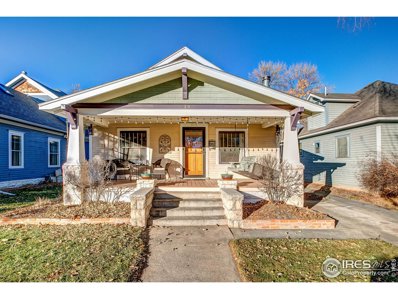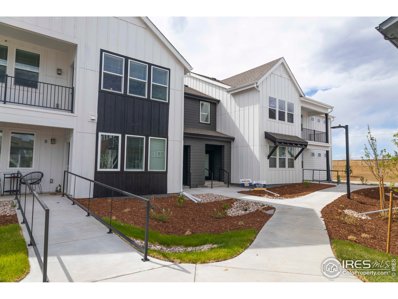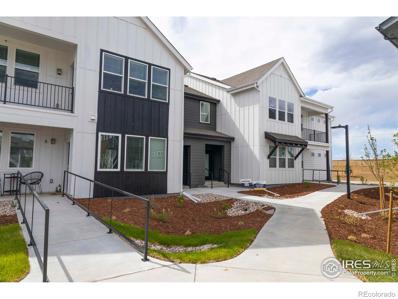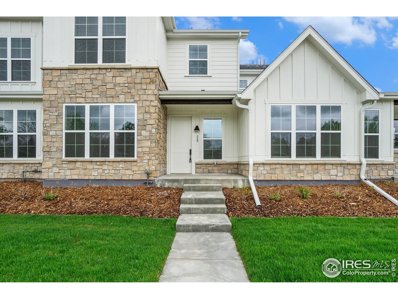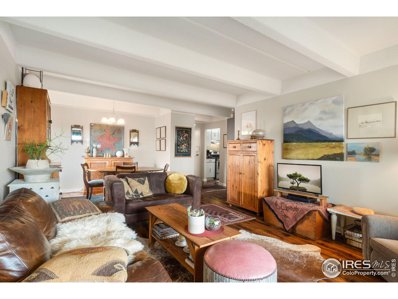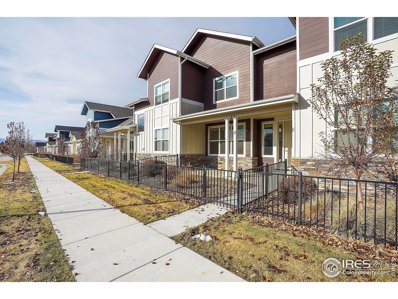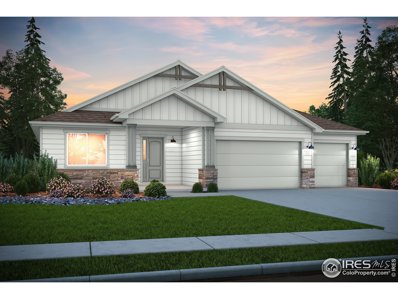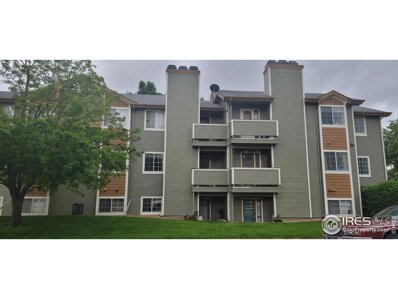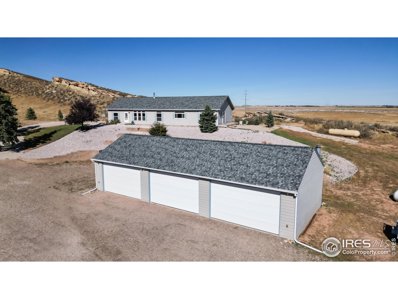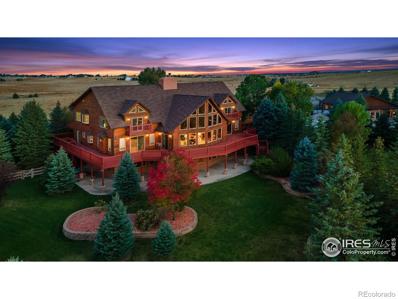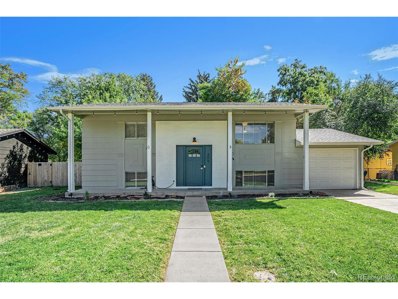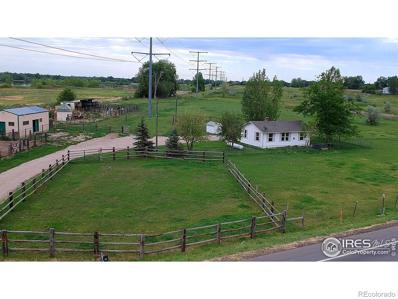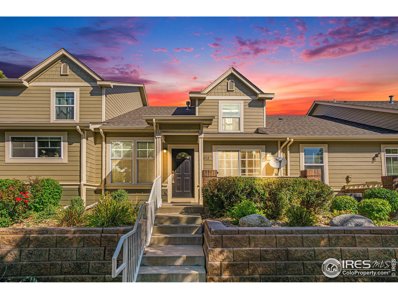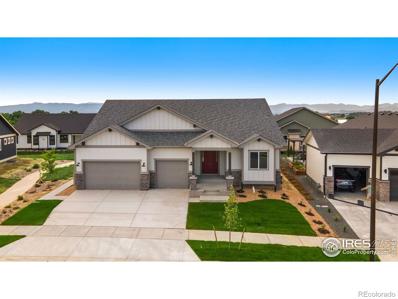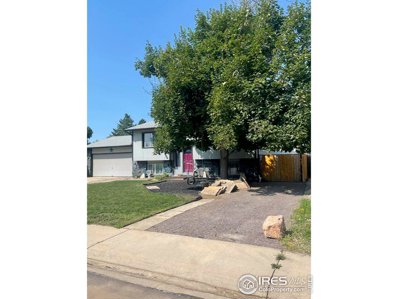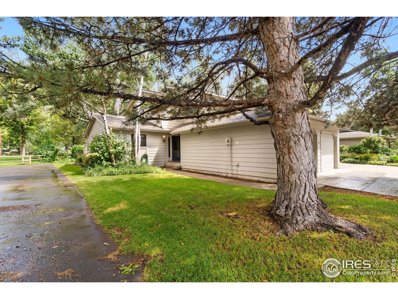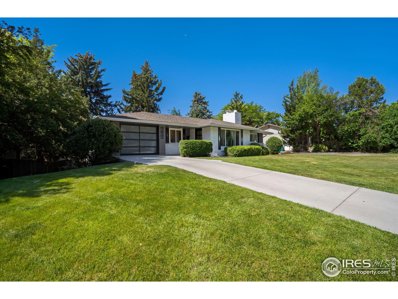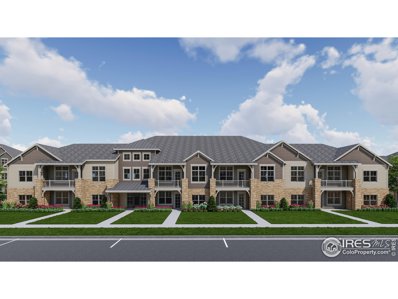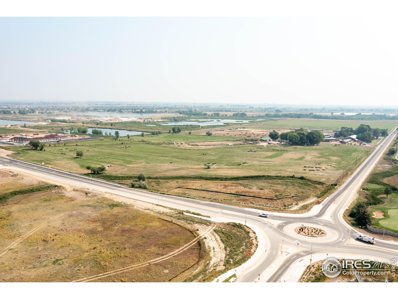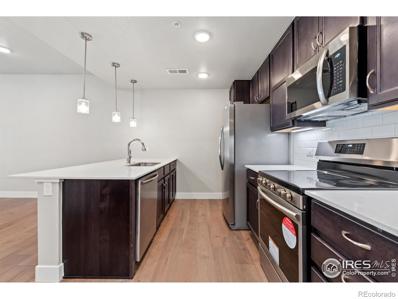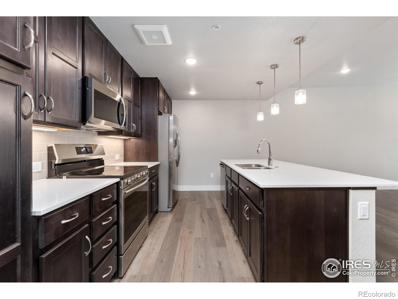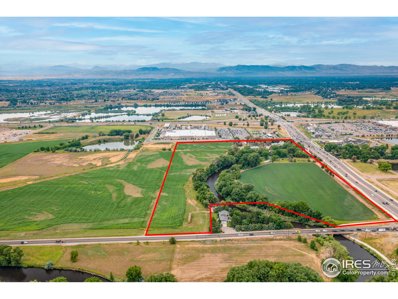Fort Collins CO Homes for Sale
$1,225,000
914 W Oak St Fort Collins, CO 80521
- Type:
- Other
- Sq.Ft.:
- 2,233
- Status:
- Active
- Beds:
- 4
- Lot size:
- 0.13 Acres
- Year built:
- 1920
- Baths:
- 3.00
- MLS#:
- 1001492
- Subdivision:
- Washington Place
ADDITIONAL INFORMATION
Fantastic 1920's Craftsman home, set on quiet West Oak Street. Upon entry you'll notice the stately front porch, welcoming & grand, with the original Craftsman Pillars. Inside the home you will notice the stylistic architectural details such as the layout of the Craftsman style floor plan to the custom millwork that mimics the pillars on the front porch. The main floor features a front living & dining room, configured in an open concept, 2 bedrooms, a remodeled kitchen & bathroom. (The remodel of these 2 spaces was completed in 2023.) The kitchen features new appliances, countertops, backsplash & single basin composite sink. The heat source throughout is in-floor radiant heat, and the boiler + combo hot water heater was installed in 2022. This home offers 2 options for primary bedrooms. One is located on the 2nd floor & was added to the home in 2000, (the roof, sewer & water line were also replaced, then.) That space is a private retreat featuring an en-suite w/ clawfoot tub & skylights, which provide abundant natural light. The 2nd story also contains a large living / study area complete with closet space, additional storage, and several skylights. The space feels so homey and cozy! One element of surprise is the attached additional dwelling unit. This space could also serve as a Primary Suite. Step down from the kitchen into a cozy secondary dining space and continue into the ADU. This space is an impressive 530 square feet, and is fully accessible for all abilities and is so charming & comfortable. The space includes stained concrete flooring w/ radiant heat below, a 3/4 bath, a generously sized bedroom and a living room area. In 2014 the current owners completed the kitchen remodel of this space and enclosed it to make it more separate from the house. The option exists to integrate this back into the main house. Located in the heart of the West Side Neighborhood, just steps to City Park, Little on Mountain Restaurant, Mountain Avenue and the Poudre River.
Open House:
Saturday, 11/23 5:00-1:00AM
- Type:
- Other
- Sq.Ft.:
- 1,395
- Status:
- Active
- Beds:
- 2
- Year built:
- 2023
- Baths:
- 2.00
- MLS#:
- 1001188
- Subdivision:
- Mosaic (East Ridge)
ADDITIONAL INFORMATION
Rockefeller by Hartford Homes. Move-in ready, new construction, second level condo. Private entry from attached garage to condo. All living space on second level. 2 bedrooms. Central a/c. S.s dishwasher, fridge, microwave, range. White painted maple cabinetry. Quartz countertops. Washer and dryer included. 240v outlet. Vinyl plank in entry, kitchen, dining, baths, laundry and living room. Garage door opener and keypad included. 2-in white faux wood blinds. 2 community pools and future city park. HOA includes access to both pools, exterior building maintenance & exterior insurance, grounds/landscaping maintenance, FC CONNEXION internet, water and sewer. ASK ABOUT CURRENT LENDER INCENTIVES.
Open House:
Saturday, 11/23 10:00-6:00PM
- Type:
- Condo
- Sq.Ft.:
- 1,395
- Status:
- Active
- Beds:
- 2
- Year built:
- 2023
- Baths:
- 2.00
- MLS#:
- IR1001188
- Subdivision:
- Mosaic (east Ridge)
ADDITIONAL INFORMATION
Rockefeller by Hartford Homes. Move-in ready, new construction, second level condo. Private entry from attached garage to condo. All living space on second level. 2 bedrooms. Central a/c. S.s dishwasher, fridge, microwave, range. White painted maple cabinetry. Quartz countertops. Washer and dryer included. 240v outlet. Vinyl plank in entry, kitchen, dining, baths, laundry and living room. Garage door opener and keypad included. 2-in white faux wood blinds. 2 community pools and future city park. HOA includes access to both pools, exterior building maintenance & exterior insurance, grounds/landscaping maintenance, FC CONNEXION internet, water and sewer. ASK ABOUT CURRENT LENDER INCENTIVES. Move in ready
- Type:
- Other
- Sq.Ft.:
- 1,746
- Status:
- Active
- Beds:
- 3
- Lot size:
- 0.04 Acres
- Year built:
- 2023
- Baths:
- 3.00
- MLS#:
- 1000804
- Subdivision:
- Kechter Farm
ADDITIONAL INFORMATION
Black Timber Builders presents Kechter Farm Townhomes, where location and luxury intersect to create an incredible low maintenance place to call home! The Rainier plan features an open main floor with built in entry bench. The beautiful kitchen includes Caesarstone, quartz counter tops with waterfall edge, upgraded cabinet package with slow close, full extension drawers, under cabinet lighting and Beko gourmet appliance package with gas range, designer hood, drawer microwave, dishwasher and counter depth refrigerator. Generous window sizes create an open feeling, while providing incredible natural light (window blinds included). Gorgeous laminate floors extend throughout the kitchen, dining, great room, laundry (washer and dryer included) and powder bath. Upgraded finishes such as; smooth wall texture, 8' doors, custom trim, tankless water heaters w/ recirculation pump, high efficiency furnace with A/C, framed vanity mirrors, and oversized 2 car garages w/opener are standard inclusions in every home! HOA includes; lawn care, snow removal, exterior maintenance, hazard insurance and all water/sewer. Only 15 units available in this desirable location with NO METRO-TAX. Photos of actual unit.
- Type:
- Other
- Sq.Ft.:
- 977
- Status:
- Active
- Beds:
- 2
- Year built:
- 1970
- Baths:
- 1.00
- MLS#:
- 1000318
- Subdivision:
- PARK LANE TOWERS CONDO
ADDITIONAL INFORMATION
Lifestyle, location, and virtually maintenance free living are some of the things that come to mind when entering 415 S Howes St N1009. This warm and inviting condo overlooks a truly breathtaking panoramic view of Old Town Fort Collins. This exceptionally maintained residence is within a short distance of nearly everything that Old Town has to offer, from top notch entertainment to restaurants & groceries, this is truly an opportunity to live directly in the center of it all. As you ride up the elevator and enter the condo, go inside and notice the exquisite features such as like new hardwood floors, designer ceilings and highly functional layout that even includes a large storage room on the main level and private underground parking space. Don't be intimidated by the HOA, as it includes full time management, security, a plethora of amenities including: pool, hot tub, workout facility, sauna and more as well as all exterior maintenance, ALL utilities, cable/internet and heating/cooling system repairs/installs, this building is truly designed with peace of mind as a top priority.
- Type:
- Other
- Sq.Ft.:
- 1,517
- Status:
- Active
- Beds:
- 3
- Lot size:
- 0.04 Acres
- Year built:
- 2019
- Baths:
- 3.00
- MLS#:
- 1000205
- Subdivision:
- Trail Head Filing 2
ADDITIONAL INFORMATION
Welcome to 3348 Green Lake Dr #2! This 2-story townhome is situated on the north east side of Fort Collins, conveniently located near I-25 and less than 15 minutes to Old Town, grocery shopping, and entertainment. Built in 2019, this home still feels new! Large south facing windows in the living room allow the Colorado sunshine to brighten your home all day. On the main floor you'll find an open concept with a living room, dining area, and kitchen that features stainless steel appliances, grey granite counters, grey tile backsplash, and white cabinets. A powder bath and closet for storage finish out the space. Upstairs are the 3 bedrooms, 2 spare and one primary. One of the spare bedrooms features luxury vinyl plank flooring and the other two are carpeted. There is a 3/4 bathroom in the primary bedroom which features a large walk-in shower and dual vanity with lots of cabinet space for storage. A walk-in closet in the primary bedroom offers lots of space for storage and clothes. The community includes a playground and small bike track and is close to the Poudre Trail or the Poudre Whitewater Park. The seller is offering $7,500 for a buyer to use for a rate buy-down or help with closing costs.
- Type:
- Other
- Sq.Ft.:
- 3,373
- Status:
- Active
- Beds:
- 5
- Lot size:
- 0.15 Acres
- Baths:
- 3.00
- MLS#:
- 999768
- Subdivision:
- Sonders Fort Collins
ADDITIONAL INFORMATION
The Sophia 55 by Bridgewater Homes! This beautiful ranch style home has 4 beds, plus office (or 5th bed), 3 baths and a 75%+ finished walk-out basement with wet bar! Quality construction with 2'x6' exterior walls. This inviting open floor plan features - engineered hardwood floors, upgraded gourmet kitchen, slab quartz counters, cabinets by Tharp, induction range, double ovens, stainless steel appliances, walk-in pantry, gas fireplace. Large master suite with luxury 5pc bath & walk-in closet. Front Yard Landscaping, 13'x18' covered deck, outside fireplace & oversized 3 car garage. All Bridgewater Homes include a refrigerator, humidifier and AC!
- Type:
- Other
- Sq.Ft.:
- 798
- Status:
- Active
- Beds:
- 2
- Lot size:
- 0.13 Acres
- Year built:
- 1984
- Baths:
- 2.00
- MLS#:
- 999139
- Subdivision:
- Sunstone
ADDITIONAL INFORMATION
Walk to CSU! This is a great location for CSU Students! Main Floor condo with 2 bedrooms and 2 full baths. Large living room with wood-burning fireplace and walk-out patio. Large kitchen with all appliances and breakfast bar. Laundry in the unit. Low HOA includes trash, water/sewer, exterior maintenance, and insurance! This has a great rental history too!
$1,040,000
13220 Horse Creek Rd Fort Collins, CO 80524
- Type:
- Other
- Sq.Ft.:
- 2,290
- Status:
- Active
- Beds:
- 4
- Lot size:
- 35 Acres
- Year built:
- 2005
- Baths:
- 3.00
- MLS#:
- 998400
- Subdivision:
- Horsecreek Park
ADDITIONAL INFORMATION
Welcome to your very own slice of paradise in the foothills! This ranch-style 4 bedroom 3 bathroom home offers the perfect blend of country living and natural beauty just a short drive to Old Town Fort Collins for dining, shopping, and entertainment. Nestled on a spacious 35-acre lot in the serene Horse Creek neighborhood with 360 Degree views, this property is a rare find. As you enter, you'll be greeted by a spacious and open floor plan that connects the living, dining, and kitchen areas. The abundant natural light creates an inviting and airy atmosphere. The kitchen boasts significant countertop space, black stainless steel appliances, ample storage, and a large center island. Whether you're hosting a dinner party or preparing a family meal, this kitchen has it all. The warm and inviting family room with a wood burning stove is the perfect place to unwind. The primary suite features a walk-in closet and a spa-like ensuite bathroom with a soaking tub and separate shower. Step outside to a picturesque backyard with a large deck, perfect for dining and entertaining. The property also includes plenty of space for gardening and enjoying the great Colorado outdoors. Spacious 6 Car heated Detached Garage for car enthusiasts. Bring your Boats, RV's or additional vehicles. Situated in the highly desirable Horse Creek neighborhood, you'll enjoy peace and privacy. Close to outdoor recreation including Hiking, Biking, Boating and Fishing opportunities. Don't miss your chance to own this idyllic Fort Collins retreat. Schedule a showing today and experience the perfect blend of modern comfort and natural beauty at 13220 Horse Creek Rd. Starlink High Speed Internet available. Seller is open to 2-1 Interest Rate BUYDOWN.
- Type:
- Single Family
- Sq.Ft.:
- 13,402
- Status:
- Active
- Beds:
- 5
- Lot size:
- 35 Acres
- Year built:
- 2004
- Baths:
- 10.00
- MLS#:
- IR998255
ADDITIONAL INFORMATION
Immerse yourself in opulent living at this sprawling estate on 35 pristine acres in Colorado. This luxurious property spans an impressive 13,845 sq ft, promising an unparalleled experience of sophistication and comfort. Revel in breathtaking mountain views and impeccable architectural details that define every inch of this grand residence.The chef's kitchen, a culinary dream with Wolf and Subzero appliances, offers abundant counter space and exquisite cabinetry. With 5 expansive bedrooms and 10 bathrooms, including a state-of-the-art theatre room, spacious family/game room, and versatile dining spaces, this estate provides ample room for both relaxation and entertainment.The expansive wrap-around deck takes in panoramic mountain views, turning every sunrise and sunset into a memorable event. A glistening heated pool awaits, complemented by a 1,074 sq ft pool house featuring a 2-car attached pool house garage. Equestrian enthusiasts will find delight in the heated barn, featuring 4 horse stalls, a workshop, office, and bathroom across 3,825 sq ft.With an attached 4-car garage to the main house and meticulous landscaping, this property epitomizes luxury living just North of Fort Collins. Experience a life of unparalleled elegance, where every detail has been carefully curated for your utmost comfort. Welcome home to a sanctuary of sophistication and leisure. Discover your dream lifestyle in this exquisite Colorado estate.
- Type:
- Other
- Sq.Ft.:
- 1,584
- Status:
- Active
- Beds:
- 4
- Lot size:
- 0.21 Acres
- Year built:
- 1965
- Baths:
- 2.00
- MLS#:
- 9788866
- Subdivision:
- Thunderbird
ADDITIONAL INFORMATION
You'll enjoy a nearly new interior as the majority of the home has been remodeled over the past few years. Start with the look and feel of luxurious wide plank LVP flooring throughout the entire home, offering durability and easy maintenance. The kitchen has been beautifully remodeled and boasts quartz countertops, single basin sink and stainless steel appliances, making cooking a pleasure. The kitchen island is perfect for meal preparation and provides an open flow to the family room, making it easy to stay connected while cooking. Both bathrooms have been remodeled, featuring custom tiled showers that add a touch of luxury to your daily routine. With 2 living spaces, upstairs and downstairs, there is plenty of room to enjoy company or just get some alone time whenever you need it. The large laundry/mud room has plenty of room for storage and boasts a washer and dryer along with access to the backyard. Step outside the kitchen onto the back deck, perfect for outdoor grilling. The large lot features mature landscaping and a sprinkler system, creating a serene outdoor space that's easy to maintain. The south-facing backyard ensures ample sunlight and warmth, ideal for gardening and outdoor activities. Enjoy year-round comfort with AC and a new furnace to keep you cozy in the winter months. The upgraded electrical system ensures reliability and accommodates modern technology needs. Your health and safety are a top priority with an active radon mitigation system in place. The spacious single car garage provides ample storage space for your vehicle and belongings. Located in the highly sought after Poudre School District this home is truly a gem.
- Type:
- Single Family
- Sq.Ft.:
- 655
- Status:
- Active
- Beds:
- 2
- Lot size:
- 5.17 Acres
- Year built:
- 1937
- Baths:
- 1.00
- MLS#:
- IR996947
ADDITIONAL INFORMATION
Sweet 5.17 acre horse property. Quaint owners cottage has 2 bed, 1 full bath, large living room, laundry hookups, & bright kitchen. 480 Sq Ft outbuilding w/concrete floor & electric. Great horse set up, four 11X10 loafing sheds w/fenced runs for individual horse boarding, addl 10X30 loafing shed w/large run can accommodate multiple horses. Fenced corral and pasture spaces. Part of this property is in a flood plain - buyer to verify
- Type:
- Other
- Sq.Ft.:
- 1,339
- Status:
- Active
- Beds:
- 2
- Year built:
- 2002
- Baths:
- 3.00
- MLS#:
- 996570
- Subdivision:
- Harvest Park
ADDITIONAL INFORMATION
Welcome to this beautiful townhome, so much has already been done for you! Brand new interior paint and carpet throughout. All new kitchen appliances as of 2023. New A/C and Furnace as of 2020. Each bedroom has it's own full bath. Upstairs is a loft area for office space etc. Two car attached garage. Dining area off the kitchen, living room offers vaulted ceilings. This home is ready to move right into with an unfinished basement for your creativity.
Open House:
Friday, 11/22 10:00-6:00PM
- Type:
- Single Family
- Sq.Ft.:
- 3,754
- Status:
- Active
- Beds:
- 5
- Lot size:
- 0.16 Acres
- Year built:
- 2023
- Baths:
- 4.00
- MLS#:
- IR995078
- Subdivision:
- Sonders Fort Collins
ADDITIONAL INFORMATION
Ready Now!! The Hamilton by Bridgewater Homes! This spacious, ranch style home has 5 beds 3.5 baths and a 50% finished basement! Quality construction w/2x6 exterior walls & inviting open floor plan. Interior features, engineered hardwood floors on the main floor, upgraded gourmet kitchen, slab granite and quartz counters, cabinets by Tharp, stainless steel appliances, gas range/hood, double ovens, walk-in pantry, gas fireplace, spacious master suite with luxury 5pc bath and large walk-in closet, humidifier & AC. Front and Back Yard Landscaping, 10'x23' covered patio & oversized 3 garage. Ready Now!
$600,000
825 Pear St Fort Collins, CO 80521
- Type:
- Other
- Sq.Ft.:
- 1,755
- Status:
- Active
- Beds:
- 4
- Lot size:
- 0.17 Acres
- Year built:
- 1978
- Baths:
- 2.00
- MLS#:
- 994467
- Subdivision:
- Overland
ADDITIONAL INFORMATION
Seller offering a $15K Seller Concession for Buyer to use as desired. You will appreciate that Seller is currently working on upgrades...upper level paint, stairs. Upper level stair wall has barn doors being added. Newer dishwasher, electric panel, hot water heater. Five year old sump pump. New upper level wood flooring recently installed. Being sold AS IS. Close access to restaurants, King Soopers grocery store. Fully fenced back yard. No HOA! Seller will need a Post Closing Occupancy Agreement to find a replacement home. Free appraisal for Buyer with preferred lender. Temporary wall downstairs shown in the floor plans is removed which extends the family room! Added gravel parking and fence gate on North side of house to back yard accommodating for 6 additional parking spaces! See floor plans to see this layout. Two hour showing notice needed for Seller to accommodate children and pets, thank you. Come and see!!
- Type:
- Other
- Sq.Ft.:
- 1,603
- Status:
- Active
- Beds:
- 3
- Lot size:
- 0.09 Acres
- Year built:
- 1979
- Baths:
- 3.00
- MLS#:
- 992743
- Subdivision:
- Warren Shores, Jamestown
ADDITIONAL INFORMATION
Wonderful end-unit townhome, backs to open space, adjacent to lake trails, private quiet setting featuring 3bd, 3ba, 2-car garage, low maintenance townhome, nestled in highly desirable North Shore subdivision of Warren Lake, backing to the amazing Warren Park! Seller willing to contribute towards Buyer 2-1 Buydown on interest rate or credit towards HOA payments. Private end-unit, private back yard area, partially fenced, nicely landscaped complete w/an enjoyable deck, perfect master balcony overlooking park with views of the lake, great back patio, & outdoor space w/park views! Two primary bedrooms! New carpet, New interior paint, front deck freshly painted, Minka fans, 2 fireplaces & upgraded features throughout. Perfect open floor plan, wood flrs, lots of natural light, comfortable kitchen, newer appliances, newer counters, modern features/fixtures, & much more. Gorgeous finishes including Quartz & wood floors. Upstairs features 2 bedrooms, including the luxurious primary suite w/ cozy fireplace, perfect desirable open concept. Spacious living room w/ fireplace, great for entertaining. Lots of privacy, pride of ownership shows throughout, lots to see! Great living room w/ open dining & kitchen area. Inviting deck expands into the oversized private backyard, great for entertaining, playing or just relaxing. Established welcoming community, ready to go! Amazing neighborhood, backs to park, next to Warren Lake, full lake rights, paddle board, kayak, fish all day long, walking/riding trails, so much to do & more. Watch the eagles & pelicans as you stroll along the shore of Warren Lake. Enjoy! Located in the highly popular Warren Lake area of Fort Collins, easy access to the foothills, lots of parks, Horsetooth Reservoir, Mason corridor, Old Town, CSU, I-25, shopping, services, & all of Northern Colorado. Poudre School District. Minimal HOA for low maintenance. These amazing homes don't come available often, this is a must see! Come by today!
- Type:
- Other
- Sq.Ft.:
- 3,024
- Status:
- Active
- Beds:
- 4
- Lot size:
- 0.2 Acres
- Year built:
- 1964
- Baths:
- 4.00
- MLS#:
- 992015
- Subdivision:
- University Acres
ADDITIONAL INFORMATION
MOVE IN READY! Stunning fully remodeled ranch home with a finished walk-out basement located in sought-out mid-town Fort Collins. This home features a modern design and quality craftsmanship throughout. On the main level you'll fall in love with the beautiful wood flooring, natural light, open kitchen with all new SS appliances, single basin sink, quartz countertops, tile backsplash, pendent lighting, and large dining room great for hosting. Owner's suite has large walk-in closet and gorgeous new bathroom. Cozy up and enjoy the fireplace on the main level or basement on a cold snowy Colorado day. Downstairs offers a large family room, rec room, large laundry room with ample storage, 2 additional bedrooms and full bath. Step outside to enjoy the Large private backyard with mature landscaping and storage shed. This amazing home is blocks aways from Poudre Valley Hospital, minutes away from CSU, Downtown Fort Collins, I-25 and more. New AC, new hot water heater, radon mitigation system, nothing has been untouched. A definite must see!
- Type:
- Multi-Family
- Sq.Ft.:
- 1,174
- Status:
- Active
- Beds:
- 2
- Year built:
- 2024
- Baths:
- 2.00
- MLS#:
- IR991170
- Subdivision:
- Northfield
ADDITIONAL INFORMATION
Looking for quality, convenience & beauty in your next home? Welcome to the Flats at Northfield, a LEED gold certified community by Landmark Homes, where every building has solar energy! Nestled in the heart of vibrant Fort Collins,& minutes to CSU, the Columbia plan offers ranch style living w/ elevator service, secured entry, elegant finishes, & open floor plan bathed in natural light. Come see the exceptional luxury interior features: high efficiency furnace, tankless water heater, & gorgeous, designer selected "Luxmark" standard finishes, quartz counters, tile surrounds, under cabinet lighting, fireplace, stainless appliances, tile floors & 1 car garage included. Enjoy quality craftsmanship & attainability, all located in a community loaded w/ amenities & conveniently located close to downtown Fort Collins, CSU & a future trail to link to the Poudre River Trail system. Come see what Northfield is all about & schedule a private tour. Model located at 827 SCHLAGEL STREET #1, FORT COLLINS, CO. Come see what Northfield is all about! Schedule your private tour today! Model location is 827 SCHLAGEL STREET #1, FORT COLLINS, CO. Quality condominiums built by Landmark Homes, Northern Colorado's leading condo and townhome builder! Completion date may vary, call 970-682-7192 for construction updates.
- Type:
- Other
- Sq.Ft.:
- 1,174
- Status:
- Active
- Beds:
- 2
- Year built:
- 2024
- Baths:
- 2.00
- MLS#:
- 991170
- Subdivision:
- Northfield
ADDITIONAL INFORMATION
Looking for quality, convenience & beauty in your next home? Welcome to the Flats at Northfield, a LEED gold certified community by Landmark Homes, where every building has solar energy! Nestled in the heart of vibrant Fort Collins,& minutes to CSU, the Columbia plan offers ranch style living w/ elevator service, secured entry, elegant finishes, & open floor plan bathed in natural light. Come see the exceptional luxury interior features: high efficiency furnace, tankless water heater, & gorgeous, designer selected "Luxmark" standard finishes, quartz counters, tile surrounds, under cabinet lighting, fireplace, stainless appliances, tile floors & 1 car garage included. Enjoy quality craftsmanship & attainability, all located in a community loaded w/ amenities & conveniently located close to downtown Fort Collins, CSU & a future trail to link to the Poudre River Trail system. Come see what Northfield is all about & schedule a private tour. Model located at 827 SCHLAGEL STREET #1, FORT COLLINS, CO. Come see what Northfield is all about! Schedule your private tour today! Model location is 827 SCHLAGEL STREET #1, FORT COLLINS, CO.
- Type:
- Other
- Sq.Ft.:
- 4,524
- Status:
- Active
- Beds:
- 4
- Lot size:
- 38 Acres
- Year built:
- 2009
- Baths:
- 3.00
- MLS#:
- 985286
- Subdivision:
- none
ADDITIONAL INFORMATION
LOCATION!! Development property Annexable to the town of Windsor and adjacent to Ptarmigan Golf Coarse and Ascent Classical Academy School located in the path of West Windsor near I 25 and HWY 392 1/2 Share of Boxelder Ditch Company included. Bordering the town of Windsor with water lines and 180 sewer taps allowed. Custom 4520 sq ft home 4 bd 3 bath stucco multiple patio areas outdoor living space with amazing views Barn outbuidings arena and corrals. Mature trees and irrigated pasture and hay production.
- Type:
- Multi-Family
- Sq.Ft.:
- 839
- Status:
- Active
- Beds:
- 1
- Year built:
- 2023
- Baths:
- 1.00
- MLS#:
- IR974808
- Subdivision:
- Northfield
ADDITIONAL INFORMATION
Quick move in! Looking for quality, convenience & beauty in your next home? Welcome to the Flats at Northfield, a LEED gold certified community by Landmark Homes, where every building has solar energy! Nestled in the heart of vibrant Fort Collins,& minutes to CSU, the Syracuse plan offers ranch style living w/ elevator service, secured entry, elegant finishes, & open floor plan bathed in natural light. Come see the exceptional luxury interior features: high efficiency furnace, tankless water heater, & gorgeous, designer selected "Luxmark" standard finishes, quartz counters, tile surrounds, under cabinet lighting, fireplace, stainless appliances, tile floors & 1 car garage included. Enjoy quality craftsmanship & attainability, all located in a community loaded w/ amenities & conveniently located close to downtown Fort Collins, CSU & a future trail to link to the Poudre River Trail system. Come see what Northfield is all about & schedule a private tour. Model located at 827 SCHLAGEL STREET #1, FORT COLLINS, CO. Come see what Northfield is all about! Schedule your private tour today! Quality condominiums built by Landmark Homes, Northern Colorado's leading condo and townhome builder! Completion date may vary, call 970-682-7192 for construction updates.
- Type:
- Multi-Family
- Sq.Ft.:
- 979
- Status:
- Active
- Beds:
- 1
- Year built:
- 2023
- Baths:
- 1.00
- MLS#:
- IR974810
- Subdivision:
- Northfield
ADDITIONAL INFORMATION
Quick move in! Looking for quality, convenience & beauty in your next home? Welcome to the Flats at Northfield, a LEED gold certified community by Landmark Homes, where every building has solar energy! Nestled in the heart of vibrant Fort Collins,& minutes to CSU, the Stanford plan offers ranch style living w/ elevator service, secured entry, elegant finishes, & open floor plan bathed in natural light. Come see the exceptional luxury interior features: high efficiency furnace, tankless water heater, & gorgeous, designer selected "Luxmark" standard finishes, quartz counters, tile surrounds, under cabinet lighting, fireplace, stainless appliances, tile floors & 1 car garage included. Enjoy quality craftsmanship & attainability, all located in a community loaded w/ amenities & conveniently located close to downtown Fort Collins, CSU & a future trail to link to the Poudre River Trail system. Come see what Northfield is all about & schedule a private tour. Model located at 827 SCHLAGEL STREET #1, FORT COLLINS, CO. Come see what Northfield is all about! Schedule your private tour today! Quality condominiums built by Landmark Homes, Northern Colorado's leading condo and townhome builder! Completion date may vary, call 970-682-7192 for construction updates.
$10,600,000
4801 E Harmony Rd Fort Collins, CO 80528
- Type:
- Other
- Sq.Ft.:
- n/a
- Status:
- Active
- Beds:
- 3
- Lot size:
- 36.34 Acres
- Year built:
- 1954
- Baths:
- 1.00
- MLS#:
- 946889
ADDITIONAL INFORMATION
COME SEE THIS AMAZING PROPERTY! Highly sought location along the Poudre River with endless development opportunities or leave as is, you decide. If you elect to develop the land then you will have to follow the new Timnath growth plan. Commercial, Residential and Multi Family Development in the area is growing fast. Just East of the Main Fort Collins/Timnath Exit of I-25 and Harmony Rd. Property located near COSTCO, Walmart, Chick-Fil-A, Starbucks and much more. Did I mention it's on the Poudre River?
| Listing information is provided exclusively for consumers' personal, non-commercial use and may not be used for any purpose other than to identify prospective properties consumers may be interested in purchasing. Information source: Information and Real Estate Services, LLC. Provided for limited non-commercial use only under IRES Rules. © Copyright IRES |
Andrea Conner, Colorado License # ER.100067447, Xome Inc., License #EC100044283, [email protected], 844-400-9663, 750 State Highway 121 Bypass, Suite 100, Lewisville, TX 75067

The content relating to real estate for sale in this Web site comes in part from the Internet Data eXchange (“IDX”) program of METROLIST, INC., DBA RECOLORADO® Real estate listings held by brokers other than this broker are marked with the IDX Logo. This information is being provided for the consumers’ personal, non-commercial use and may not be used for any other purpose. All information subject to change and should be independently verified. © 2024 METROLIST, INC., DBA RECOLORADO® – All Rights Reserved Click Here to view Full REcolorado Disclaimer
Fort Collins Real Estate
The median home value in Fort Collins, CO is $545,000. This is higher than the county median home value of $531,700. The national median home value is $338,100. The average price of homes sold in Fort Collins, CO is $545,000. Approximately 50.75% of Fort Collins homes are owned, compared to 45.09% rented, while 4.16% are vacant. Fort Collins real estate listings include condos, townhomes, and single family homes for sale. Commercial properties are also available. If you see a property you’re interested in, contact a Fort Collins real estate agent to arrange a tour today!
Fort Collins, Colorado has a population of 166,788. Fort Collins is more family-centric than the surrounding county with 33.61% of the households containing married families with children. The county average for households married with children is 31.78%.
The median household income in Fort Collins, Colorado is $72,932. The median household income for the surrounding county is $80,664 compared to the national median of $69,021. The median age of people living in Fort Collins is 30 years.
Fort Collins Weather
The average high temperature in July is 87 degrees, with an average low temperature in January of 15.3 degrees. The average rainfall is approximately 15.6 inches per year, with 48.1 inches of snow per year.
