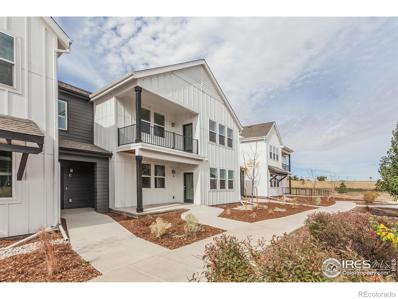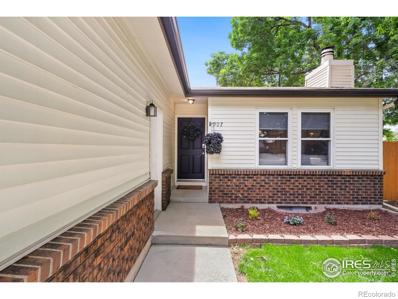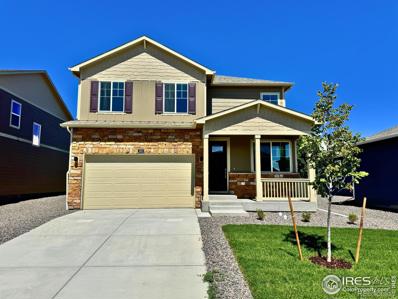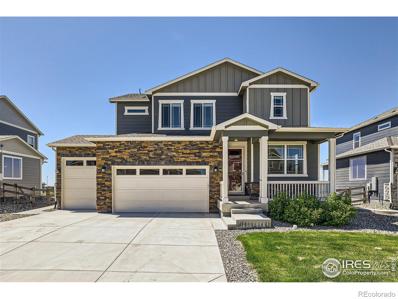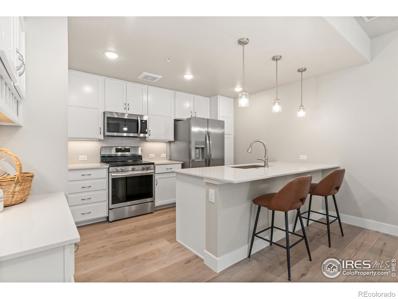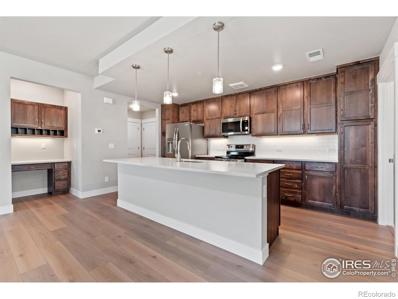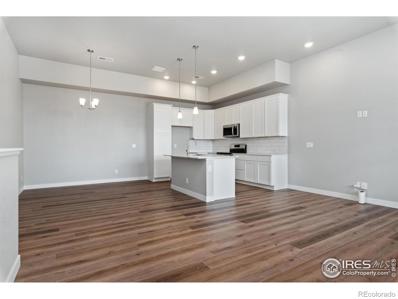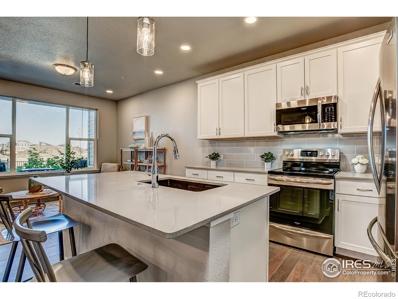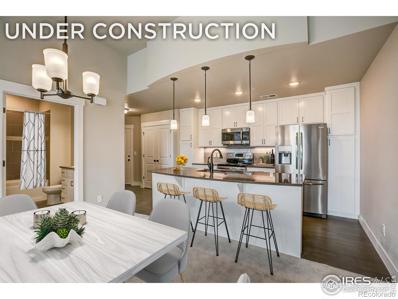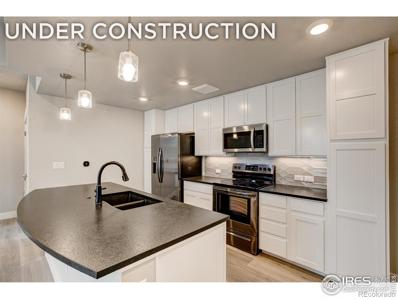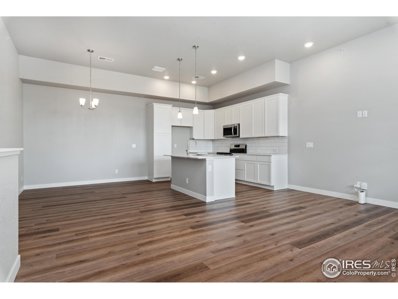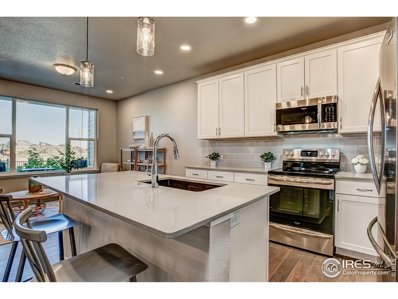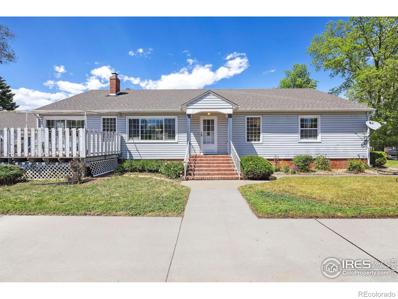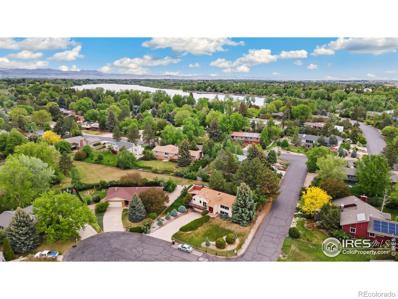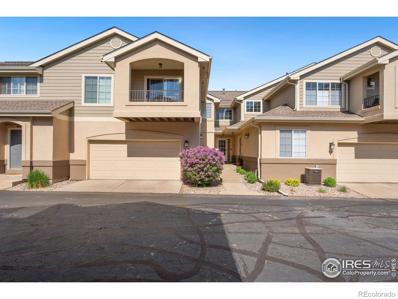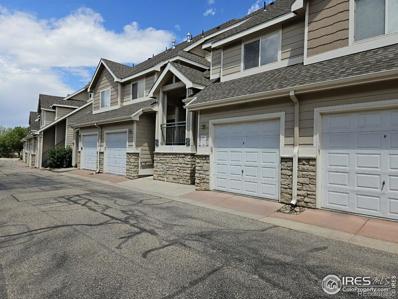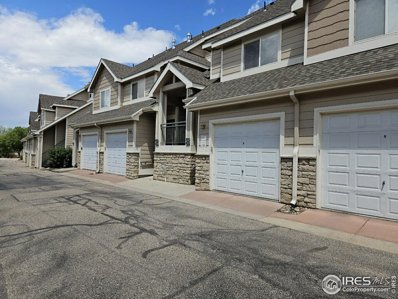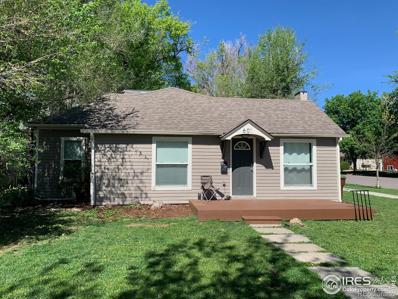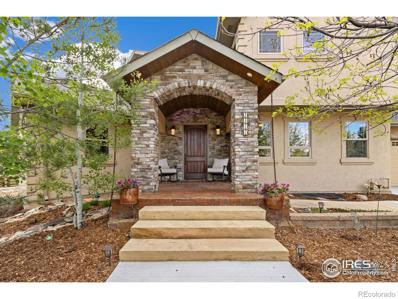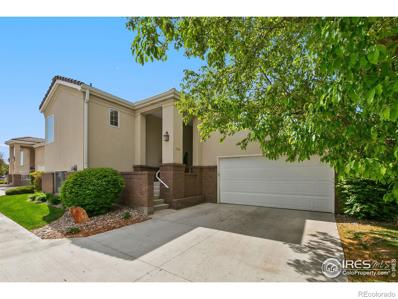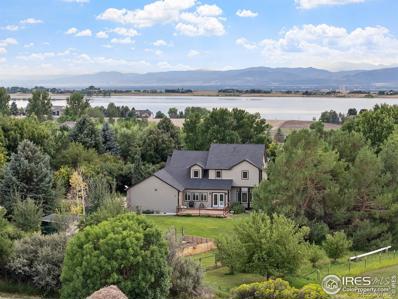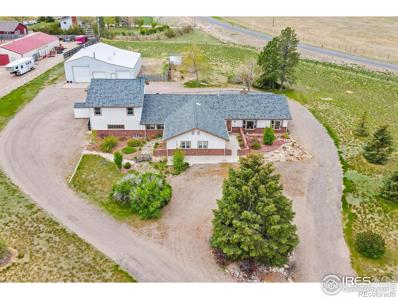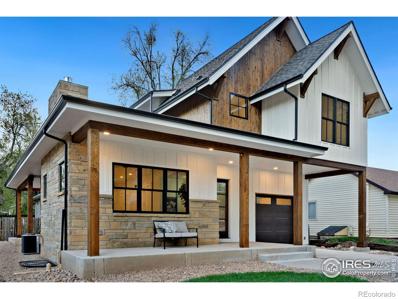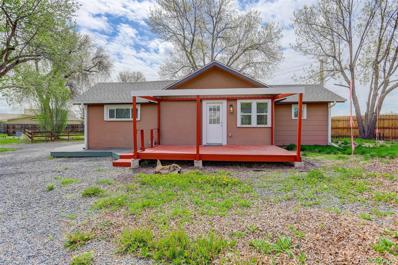Fort Collins CO Homes for Sale
- Type:
- Condo
- Sq.Ft.:
- 868
- Status:
- Active
- Beds:
- 1
- Year built:
- 2024
- Baths:
- 1.00
- MLS#:
- IR1011362
- Subdivision:
- Mosaic (east Ridge)
ADDITIONAL INFORMATION
Carnegie by Hartford Homes. New construction condo. Main level. S.s. dishwasher, fridge, microwave, electric range. White maple cabinetry. Quartz countertops. Vinyl plank flooring in entry, kitchen, dining room, living room and laundry. One bedroom w/ shared primary bath. Central a/c. Washer & dryer. 240v outlet. Garage door opener and keypad. 2 in white faux wood blinds. Future city park and 2 community pools. HOA includes access to both pools, exterior building maintenance & exterior insurance, grounds/landscaping maintenance, FC CONNEXION internet, water and sewer. ASK ABOUT CURRENT LENDER INCENTIVES. PHOTOS FROM PREVIOUSLY BUILT CONDO AND THEREFORE MAY DEPICT DIFFERENT FINISHES. Options have been selected and changes cannot be made.
- Type:
- Single Family
- Sq.Ft.:
- 1,844
- Status:
- Active
- Beds:
- 4
- Lot size:
- 0.23 Acres
- Year built:
- 1976
- Baths:
- 2.00
- MLS#:
- IR1011277
- Subdivision:
- Village East
ADDITIONAL INFORMATION
This midtown ranch has been freshly remodeled and is ready to welcome you home! Located in a prime central location, it's not just a house-it's your new favorite hangout. Step into a bright and airy space where the kitchen steals the show with its new shaker cabinets, cool tile backsplash, quartz countertops, and shiny stainless appliances; it's the perfect spot for whipping up your next meal or just enjoying a cup of coffee. The living area invites you to cozy up by the fireplace, with durable vinyl plank flooring and fresh window coverings adding a modern touch. The primary bedroom offers a generous walk-in closet, and all bedrooms have been upgraded with new carpet, paint, and lighting. The bathrooms have been updated with new vanities, tile, mirrors, and lighting, turning everyday routines into a mini retreat. Downstairs, a spacious family room awaits, ready for movie nights, viewing the big game, or simply relaxing. Step outside to a large, fully fenced yard where you can play, garden, or enjoy a meal on the covered patio. There's extra storage off the patio and plenty of space on the west side of the home for all your toys. Located centrally, you're close to everything you need and just a hop away from the neighborhood pool and park for those sunny days. Plus, with radon mitigation in place and a pre-inspection completed, you can move in with peace of mind. Come explore and see if this could be your next happy place! SELLERS ARE MOTIVATED!
- Type:
- Single Family
- Sq.Ft.:
- 2,657
- Status:
- Active
- Beds:
- 5
- Lot size:
- 0.15 Acres
- Year built:
- 2024
- Baths:
- 3.00
- MLS#:
- IR1011168
- Subdivision:
- Hansen Farm
ADDITIONAL INFORMATION
Move-In Ready. This beautiful two-story is a great find! Step into the Bellamy, a 5 bed 3.5 bath home with a study on the main level. Enjoy the convenience of added entertainment and sleeping options with a partially finished basement! This home is conveniently located in SE Fort Collins with no metro district and is close to all your shopping and recreational needs. The interior offers an inviting open space concept with a beautiful kitchen with an island, quartz countertops, gas range, soft close door and drawer cabinets, and a walk-in pantry. You'll find planking flooring throughout the main level. All bathrooms have tile flooring and quartz countertops. This home also backs to open space with great access to surrounding trails. Also included are front and backyard landscaping, air conditioning, a tankless water heater, a smart home technology package, and a charging station pre-wire in the garage! Power trail access is coming soon to the community! ***Photos are representative and not of actual property***
$1,250,000
2913 Shore Road Fort Collins, CO 80524
- Type:
- Single Family
- Sq.Ft.:
- 3,992
- Status:
- Active
- Beds:
- 4
- Lot size:
- 0.67 Acres
- Year built:
- 1974
- Baths:
- 4.00
- MLS#:
- IR1011131
- Subdivision:
- Terry Shores
ADDITIONAL INFORMATION
LAKE ACCESS PROPERTY! Welcome to 2913 Shore Road! This remarkable property rests on over 2/3 acres in the highly coveted Terry Shores community. Boasting over 4400 sq feet of hand crafted, timeless design this home truly shows the decades of pride of ownership and detailed care. As you approach the property you will be greeted with lush, mature vegetation from corner to corner. The oversized driveway was thoughtfully designed so that you can pull in and out of the oversized 3 car garage with a boat or large vehicle without worry. Upon entering the home you will feel the warmth and comfort from the hard wood floors and wood ceiling beams creating a delightful contrast of colors. As you scan the main level you will notice the abundance of space and natural light which are accentuated by fireplaces located on either end of the main floor. The large pass through kitchen is the perfect retreat for culinary lovers as it flows seamlessly to the family room or to the covered outdoor patio space. Upstairs features 4 bedrooms including the large primary bedroom which includes its own full bath and walk in closet. The basement has nearly limitless possibilities with an open concept rec/game room built on custom floating hardwood floors, this space could be used for a home gym, movie theater space or a combination of both. This intelligent design also includes a large storage room, providing ample storage space or would make for a great craft room. The back yard includes a large covered patio overlooking an immaculate custom water feature which truly makes you feel like you are in paradise. There is a large storage shed on the side of the home which is perfect for keeping all of your equipment out of site and organized. What an incredible property! Amenities include lake access and tennis/pickle ball courts.
- Type:
- Single Family
- Sq.Ft.:
- 2,448
- Status:
- Active
- Beds:
- 4
- Lot size:
- 0.14 Acres
- Year built:
- 2021
- Baths:
- 3.00
- MLS#:
- IR1010904
- Subdivision:
- Fox Grove
ADDITIONAL INFORMATION
NO Metro District!!! Welcome to your dream home at 4209 Fox Grove Drive in the picturesque and highly sought-after community of Fort Collins, Colorado. This immaculate 4-bedroom, 3-bathroom residence offers an ideal blend of comfort & style provides the ultimate location to for being minutes from everything! Key Features include: SPACIOUS LIVING: With four generously sized bedrooms and three well-appointed bathrooms, this home provides ample space for relaxation, entertaining, and family living. BEAUTIFUL KITCHEN: The heart of the home features a modern, open-concept kitchen with a large island. FLEXIBLE LIVING SPACES: Enjoy multiple living areas, including a cozy family room, perfect for gatherings and quiet evenings. OUTDOOR OASIS: The beautifully landscaped yard & covered patio provides a serene setting for outdoor dining or simply unwinding after a long day. 3-CAR GARAGE W/ SMALL RV STORAGE POTENTIAL: The 3-car garage is a standout feature, especially with one bay door raised to accommodate your boat or small RV, catering to your adventurous lifestyle. NO METRO DISTRICT: Benefit from the added financial freedom of living in a community without a Metro District, allowing you to enjoy all the amenities without additional taxation. PRIME LOCATION: Situated in a tranquil neighborhood, This property also offers the perfect balance of suburban peace and city convenience. Enjoy easy access to schools, vibrant shopping districts, dining, and an array of recreational activities that Fort Collins is famous for. Whether you're exploring the great outdoors or partaking in the lively cultural scene, this location has it all. Don't miss your chance to own this extraordinary property! Schedule a private tour today and experience the unmatched charm and elegance this home has to offer. Your dream home awaits!
- Type:
- Multi-Family
- Sq.Ft.:
- 839
- Status:
- Active
- Beds:
- 1
- Year built:
- 2024
- Baths:
- 1.00
- MLS#:
- IR1010807
- Subdivision:
- Northfield
ADDITIONAL INFORMATION
Move in ready just for you, complete w/ washer/dryer & blinds! Looking for quality, convenience & beauty in your next home? Welcome to the Flats at Northfield, a LEED gold certified community by Landmark Homes, where every building has solar energy! Nestled in the heart of vibrant Fort Collins,& minutes to CSU, the Syracuse plan offers main floor, ranch style living w/ elevator service, secured entry, elegant finishes, & open floor plan bathed in natural light. Come see the exceptional luxury interior features: high efficiency furnace, tankless water heater, & gorgeous, designer selected "Luxmark" standard finishes, quartz counters, tile surrounds, under cabinet lighting, fireplace, stainless appliances, tile floors & 1 car garage attached to building included. Enjoy quality craftsmanship & attainability, all located in a community loaded w/ amenities & conveniently located close to downtown Fort Collins, CSU & a future trail to link to the Poudre River Trail system. Come see what Northfield is all about & schedule a private tour. Model located at 827 SCHLAGEL STREET #1, FORT COLLINS, CO.Come see what Northfield is all about! Schedule your private tour today! Model location is 827 SCHLAGEL STREET #1, FORT COLLINS, CO. Quality condominiums built by Landmark Homes, Northern Colorado's leading condo and townhome builder! Completion date may vary, call 970-682-7192 for construction updates.
- Type:
- Multi-Family
- Sq.Ft.:
- 1,431
- Status:
- Active
- Beds:
- 3
- Year built:
- 2024
- Baths:
- 2.00
- MLS#:
- IR1010769
- Subdivision:
- Northfield
ADDITIONAL INFORMATION
Move In ready! Ask about our limited time incentives in this gorgeous brand new, 2nd floor condo! Don't miss the opportunity to be close to it all, in a beautiful, quality built condo by Landmark Homes. Welcome to the Flats at Northfield, a LEED gold certified community, where every building has solar energy! Nestled in the heart of vibrant Fort Collins,& minutes to CSU, the Cambridge2 plan offers ranch style living w/ elevator service, secured entry, elegant finishes, & open floor plan bathed in natural light. Come see the exceptional luxury interior features: upgraded wood floors into the living room, additional tech desk in living room, vaulted ceilings, high efficiency furnace, tankless water heater, & gorgeous, designer selected "Luxmark" standard finishes, quartz counters, tile surrounds, under cabinet lighting, fireplace, stainless appliances, tile floors & 1 car garage included. Enjoy quality craftsmanship & attainability, all located in a community loaded w/ amenities & conveniently located close to downtown Fort Collins, CSU & a future trail to link to the Poudre River Trail system. Come see what Northfield is all about & schedule a private tour. Model located at 827 SCHLAGEL STREET #1, FORT COLLINS, CO.Come see what Northfield is all about! Schedule your private tour today! Model location is 827 SCHLAGEL STREET #1, FORT COLLINS, CO. Quality condominiums built by Landmark Homes, Northern Colorado's leading condo and townhome builder! Completion date may vary, call 970-682-7192 for construction updates.
- Type:
- Multi-Family
- Sq.Ft.:
- 1,509
- Status:
- Active
- Beds:
- 3
- Year built:
- 2024
- Baths:
- 2.00
- MLS#:
- IR1010766
- Subdivision:
- Northfield
ADDITIONAL INFORMATION
Grab the opportunity to own one of the last remaining Monarch plans in the Northfield community by Landmark Homes! Welcome to the Flats at Northfield, a LEED gold certified community, where every building has solar energy! Nestled in the heart of vibrant Fort Collins,& minutes to CSU, the Monarch plan offers ranch style living w/ elevator service, secured entry, elegant finishes, & open floor plan bathed in natural light. Come see the exceptional luxury interior features: upgraded wood flooring throughout, upgraded painted cabinets, high efficiency furnace, tankless water heater, & gorgeous, designer selected "Luxmark" standard finishes, quartz counters, tile surrounds, fireplace, stainless appliances, tile floors & 1 car garage included. Enjoy quality craftsmanship & attainability, all located in a community loaded w/ amenities & conveniently located close to downtown Fort Collins, CSU & a future trail to link to the Poudre River Trail system. Come see what Northfield is all about & schedule a private tour. Model located at 827 SCHLAGEL STREET #1, FORT COLLINS, CO. Come see what Northfield is all about! Schedule your private tour today! Model location is 827 SCHLAGEL STREET #1, FORT COLLINS, CO. Quality condominiums built by Landmark Homes, Northern Colorado's leading condo and townhome builder! Completion date may vary, call 970-682-7192 for construction updates.
- Type:
- Multi-Family
- Sq.Ft.:
- 1,264
- Status:
- Active
- Beds:
- 2
- Year built:
- 2024
- Baths:
- 2.00
- MLS#:
- IR1010765
- Subdivision:
- Northfield
ADDITIONAL INFORMATION
Move in ready! Grab the opportunity to own one of the last few remaining Cascade plans in Northfield. The Flats at Northfield is a LEED gold certified community by Landmark Homes, where every building has solar energy! Nestled in the heart of vibrant Fort Collins,& minutes to CSU, the Cascade plan offers a 1 car attached garage, ranch style living w/ no stairs! Bright, open floor plan, dining nook, gorgeous quartz kitchen island, flex space to curl up w/ a good book, oversized primary bedroom, primary bath w/ separate dual vanity, walk-in closet, covered & fenced porch, & large windows allowing an abundance of natural light. Come see the exceptional luxury interior features: high efficiency furnace, tankless water heater, & gorgeous, designer selected "Luxmark" standard finishes, quartz counters, tile surrounds, stainless appliances, tile floors in laundry & bathrooms & 1 car garage included. Enjoy quality craftsmanship & attainability, all located in a community loaded w/ amenities & conveniently located close to downtown Fort Collins, CSU & a future trail to link to the Poudre River Trail system. Come see what Northfield is all about & schedule a private tour. Model located at 827 SCHLAGEL STREET #1, FORT COLLINS, CO. Quality condominiums built by Landmark Homes, Northern Colorado's leading condo and townhome builder! Completion date may vary, call 970-682-7192 for construction updates.
- Type:
- Multi-Family
- Sq.Ft.:
- 1,095
- Status:
- Active
- Beds:
- 2
- Year built:
- 2024
- Baths:
- 2.00
- MLS#:
- IR1010764
- Subdivision:
- Northfield
ADDITIONAL INFORMATION
Ask about our limited time incentives! Looking for quality, convenience & beauty in your next home? Welcome to the Flats at Northfield, a LEED gold certified community by Landmark Homes, where every building has solar energy! Nestled in the heart of vibrant Fort Collins,& minutes to CSU, the Oxford plan offers ranch style living w/ elevator service, secured entry, elegant finishes, & open floor plan bathed in natural light. Come see the exceptional luxury interior features: high efficiency furnace, tankless water heater, & gorgeous, designer selected "Luxmark" standard finishes, quartz counters, tile surrounds, under cabinet lighting, fireplace, stainless appliances, tile floors & 1 car garage included. Enjoy quality craftsmanship & attainability, all located in a community loaded w/ amenities & conveniently located close to downtown Fort Collins, CSU & a future trail to link to the Poudre River Trail system. Come see what Northfield is all about & schedule a private tour. Come see what Northfield is all about! Schedule your private tour today! Model location is 827 SCHLAGEL STREET #1, FORT COLLINS, CO. Quality condominiums built by Landmark Homes, Northern Colorado's leading condo and townhome builder! Completion date may vary, call 970-682-7192 for construction updates.
- Type:
- Multi-Family
- Sq.Ft.:
- 1,135
- Status:
- Active
- Beds:
- 2
- Year built:
- 2024
- Baths:
- 2.00
- MLS#:
- IR1010763
- Subdivision:
- Northfield
ADDITIONAL INFORMATION
Ask about our limited time incentives! Looking for quality, convenience & beauty in your next home? Welcome to the Flats at Northfield, a LEED gold certified community by Landmark Homes, where every building has solar energy! Nestled in the heart of vibrant Fort Collins,& minutes to CSU, the Princeton plan offers ranch style living w/ elevator service, secured entry, elegant finishes, & open floor plan bathed in natural light. Come see the exceptional luxury interior features: high efficiency furnace, tankless water heater, & gorgeous, designer selected "Luxmark" standard finishes, quartz counters, tile surrounds, under cabinet lighting, fireplace, stainless appliances, tile floors & 1 car garage included. Enjoy quality craftsmanship & attainability, all located in a community loaded w/ amenities & conveniently located close to downtown Fort Collins, CSU & a future trail to link to the Poudre River Trail system. Come see what Northfield is all about & schedule a private tour. Model located at 827 SCHLAGEL STREET #1, FORT COLLINS, CO. Come see what Northfield is all about! Schedule your private tour today! Model location is 827 SCHLAGEL STREET #1, FORT COLLINS, CO. Quality condominiums built by Landmark Homes, Northern Colorado's leading condo and townhome builder! Completion date may vary, call 970-682-7192 for construction updates.
- Type:
- Other
- Sq.Ft.:
- 1,509
- Status:
- Active
- Beds:
- 3
- Year built:
- 2024
- Baths:
- 2.00
- MLS#:
- 1010766
- Subdivision:
- Northfield
ADDITIONAL INFORMATION
Grab the opportunity to own one of the last remaining Monarch plans in the Northfield community by Landmark Homes! Welcome to the Flats at Northfield, a LEED gold certified community, where every building has solar energy! Nestled in the heart of vibrant Fort Collins,& minutes to CSU, the Monarch plan offers ranch style living w/ elevator service, secured entry, elegant finishes, & open floor plan bathed in natural light. Come see the exceptional luxury interior features: upgraded wood flooring throughout, upgraded painted cabinets, high efficiency furnace, tankless water heater, & gorgeous, designer selected "Luxmark" standard finishes, quartz counters, tile surrounds, fireplace, stainless appliances, tile floors & 1 car garage included. Enjoy quality craftsmanship & attainability, all located in a community loaded w/ amenities & conveniently located close to downtown Fort Collins, CSU & a future trail to link to the Poudre River Trail system. Come see what Northfield is all about & schedule a private tour. Model located at 827 SCHLAGEL STREET #1, FORT COLLINS, CO. Come see what Northfield is all about! Schedule your private tour today! Model location is 827 SCHLAGEL STREET #1, FORT COLLINS, CO.
- Type:
- Other
- Sq.Ft.:
- 1,264
- Status:
- Active
- Beds:
- 2
- Year built:
- 2024
- Baths:
- 2.00
- MLS#:
- 1010765
- Subdivision:
- Northfield
ADDITIONAL INFORMATION
Move in ready! Grab the opportunity to own one of the last few remaining Cascade plans in Northfield. The Flats at Northfield is a LEED gold certified community by Landmark Homes, where every building has solar energy! Nestled in the heart of vibrant Fort Collins,& minutes to CSU, the Cascade plan offers a 1 car attached garage, ranch style living w/ no stairs! Bright, open floor plan, dining nook, gorgeous quartz kitchen island, flex space to curl up w/ a good book, oversized primary bedroom, primary bath w/ separate dual vanity, walk-in closet, covered & fenced porch, & large windows allowing an abundance of natural light. Come see the exceptional luxury interior features: high efficiency furnace, tankless water heater, & gorgeous, designer selected "Luxmark" standard finishes, quartz counters, tile surrounds, stainless appliances, tile floors in laundry & bathrooms & 1 car garage included. Enjoy quality craftsmanship & attainability, all located in a community loaded w/ amenities & conveniently located close to downtown Fort Collins, CSU & a future trail to link to the Poudre River Trail system. Come see what Northfield is all about & schedule a private tour. Model located at 827 SCHLAGEL STREET #1, FORT COLLINS, CO.
- Type:
- Single Family
- Sq.Ft.:
- 3,630
- Status:
- Active
- Beds:
- 5
- Lot size:
- 0.22 Acres
- Year built:
- 1949
- Baths:
- 3.00
- MLS#:
- IR1010592
- Subdivision:
- Moore S L C
ADDITIONAL INFORMATION
This 1949 Built, sprawling ranch-style home in Historic Old Town is walking distance to CSU, elementary and middle schools - and is a bike ride away, to all that Old Town Fort Collins has to offer! This historic home is full of character, has only had two owners - and represents the perfect opportunity for someone willing to put in TLC to make it their own. This 5-bed 3-bath, "built like they used to," ranch, represents a unique opportunity for DIY enthusiasts, project renovators, or anyone eager to put their own mark on a piece of Fort Collins history. This south-facing home gets beautiful natural light, has great bones, and features a roundabout driveway off of Prospect, a second entrance to the home off of Peterson - it features charming arched doorway details throughout the main level. This home was well loved by its previous owners, and you can feel it walking in. Don't miss the opportunity to make your mark on this beautiful, historic home, in a highly sought-after location. Sold in AS IS condition.
- Type:
- Single Family
- Sq.Ft.:
- 2,473
- Status:
- Active
- Beds:
- 4
- Lot size:
- 0.31 Acres
- Year built:
- 1977
- Baths:
- 3.00
- MLS#:
- IR1010500
- Subdivision:
- Nedrah Acres
ADDITIONAL INFORMATION
Huge price reduction for for a rare opportunity to own this corner lot, mid-century home in Nedrah Acres, just a stone's throw from Longs Pond Reservoir and the Fort Collins Country Club. Nestled on a serene cul-de-sac, this home boasts charming curb appeal with a huge driveway and newer landscaping where the manicured lawns, lush greenery, and mature trees come together to create a picturesque yard. This home needs a little TLC so you can make it your own and is priced accordingly. The main living area is a grand space, featuring vaulted ceilings and a floor-to-ceiling stone fireplace that immediately commands attention. The kitchen and dining area are bathed with natural light, thanks to the skylights that brighten the space and create a warm, welcoming ambiance. With plenty of counter space and storage, the kitchen is perfect for any home cook's needs. The dining area offers direct access to the wraparound deck, making it easy to enjoy meals al fresco while soaking in the serene surroundings. The main floor also includes three well-appointed bedrooms, including a primary suite that boasts a larger closet space and an ensuite bathroom. On the lower level, you'll find a cozy family room with another stone fireplace, creating an additional space for relaxation and entertainment. This level also includes an additional bedroom, perfect for accommodating guests. Embrace the outdoors as you step into your enclosed brick courtyard where you can unwind and enjoy in complete privacy. Residents of this home also enjoy access to a private greenbelt, providing a peaceful backdrop and opportunities for leisurely walks or outdoor activities. The location is truly unbeatable, with Old Town just a few minutes away. Here, you'll find a vibrant array of shops, restaurants, and entertainment options. The neighborhood is highly coveted, and homes don't often become available, so you won't want to miss this opportunity!
- Type:
- Condo
- Sq.Ft.:
- 1,726
- Status:
- Active
- Beds:
- 3
- Year built:
- 2001
- Baths:
- 3.00
- MLS#:
- IR1010659
- Subdivision:
- Hamlet Condominiums At Miramont
ADDITIONAL INFORMATION
Welcome to The Hamlet in Miramont, a vibrant community where comfort meets convenience. This sought-after location offers a lifestyle of ease and enjoyment, with all amenities just a short walk or drive away. Imagine starting your day with a quick walk to Genesis Health Club for a revitalizing workout, or savoring your morning coffee on your private balcony. Host delightful barbecues in your fenced patio, or retreat to your natural light-filled living spaces for some quiet time with your favorite book. Whether it's cozying up by the fireplace or unwinding in the primary ensuite Jacuzzi jetted tub, the possibilities are endless.Your spacious attached oversized garage provides ample room for two full-size vehicles and all your recreational items, ensuring everything is organized and easily accessible. The lowest level offers a blank canvas with underground plumbing roughed in for a future bathroom, presenting the perfect opportunity to add an extra bedroom and lounge area for your growing family.Adjacent to The Hamlet is Miramont Park, offering open spaces for leisurely walks, a game of one-on-one basketball, or playground fun for the little ones. Don't miss out on this amazing opportunity to be part of this thriving community!Listing agent is related to the seller.
- Type:
- Condo
- Sq.Ft.:
- 1,088
- Status:
- Active
- Beds:
- 2
- Year built:
- 2000
- Baths:
- 2.00
- MLS#:
- IR1010276
- Subdivision:
- Landings Bay Condominium
ADDITIONAL INFORMATION
This Fannie Mae Homepath property is all brand new! Almost everything inside this condo was replaced and remodeled. Where else are you going to find a completely remodeled unit in such a great location with low maintenance and your own detached garage? New flooring, lighting, appliances, HVAC, water heater, paint, kitchen, baths and more. Be sure to come take a look and get your offer in!
- Type:
- Other
- Sq.Ft.:
- 1,088
- Status:
- Active
- Beds:
- 2
- Year built:
- 2000
- Baths:
- 2.00
- MLS#:
- 1010276
- Subdivision:
- Landings Bay Condominium
ADDITIONAL INFORMATION
This Fannie Mae Homepath property is all brand new! Almost everything inside this condo was replaced and remodeled. Where else are you going to find a completely remodeled unit in such a great location with low maintenance and your own detached garage? New flooring, lighting, appliances, HVAC, water heater, paint, kitchen, baths and more. Be sure to come take a look and get your offer in!
- Type:
- Single Family
- Sq.Ft.:
- 1,306
- Status:
- Active
- Beds:
- n/a
- Lot size:
- 0.09 Acres
- Year built:
- 1931
- Baths:
- MLS#:
- IR1010071
- Subdivision:
- Ftc
ADDITIONAL INFORMATION
Price Reduced 50k! RARE Find so close to CSU campus. 4 bed/2 ba within a block of CSU. Built with solid surfaces like Bamboo flooring, Granite and Tile. This house is very durable and requires little maintenance. Has had new roof, full interior, fixtures, Windows, sewer line, drywall, electrical, cabinets, doors...everything the last decade. Has had zero vacancies since bought in 2010. New Lease for Aug 2024 thru July 2025 is executed for $3200 and tenants pay all utilities themselves. This property attracts responsible and cooperative tenants. Just installed a large composite deck in Front about 16 ft x 8 ft deep. Has sprinkler system too. Is Located in an over occupancy allowed zoning however as of July 2024 the Occupany limit law is to be removed as per new State Legislation. DISCLOSURE: Listing agent, Kevin Wilcox, a Colorado licensed Real Estate Broker is a mangaging member of Seller.
$1,389,000
3315 Buntwing Lane Fort Collins, CO 80524
- Type:
- Single Family
- Sq.Ft.:
- 5,193
- Status:
- Active
- Beds:
- 5
- Lot size:
- 0.69 Acres
- Year built:
- 2005
- Baths:
- 7.00
- MLS#:
- IR1009800
- Subdivision:
- Hearthfire
ADDITIONAL INFORMATION
Welcome to this classic home located in coveted Hearthfire on nearly 2/3rds of an acre! Multiple outdoor spaces integrate beautifully with a gorgeous park-like setting yard, offering unobstructed views and backing to open space. The main floor provides a lovely great room w/gas fireplace, expansive eat-in kitchen w/walk-in pantry, formal dining room, ensuite guest room, office, exercise room, powder room, laundry, and a formal entry along with a mud room off the garage. On the upper level you'll find a spacious primary suite w/luxury 5-piece bath, double-sided fireplace, huge walk-in closet, and a secluded balcony, along with another ensuite bedroom w/walk-in closet. The walk-out basement offers a sizable family room w/gas fireplace and plumbed for a wet bar, a 4th ensuite bedroom w/walk-in closet, media room, game room (could also be 5th bedroom - needs closet), storage area, and a private patio. Multiple patios and decks compliment the exquisite landscaping w/attractive waterfall, wood burning fire pit, beautiful trees, many amazing garden areas, and much more! The workshop/garage provides its own 3-piece lavatory (for a total of 7 baths!). You must see this exceptional custom-built home!
Open House:
Saturday, 11/23 12:00-2:00PM
- Type:
- Single Family
- Sq.Ft.:
- 3,347
- Status:
- Active
- Beds:
- 4
- Lot size:
- 0.13 Acres
- Year built:
- 1994
- Baths:
- 3.00
- MLS#:
- IR1009652
- Subdivision:
- Ptarmigan
ADDITIONAL INFORMATION
This stunning ranch-style villa patio home at Ptamigan Golf Course offers carefree and low maintenance living! Open floor plan, vaulted ceilings, skylights and a daylight basement make this home super spacious, light and bright! Recently updated and remodeled kitchen and bathrooms. A cozy breakfast nook as well as a formal dining area in this open-plan design for optimal entertaining. Everything you need is situated on the main floor. Head downstairs to the daylight basement that includes a large rec space, additional 2 bedrooms and bathroom, wet bar and storage space. Oversized 2-car garage-space for a golf cart, HOA covers all exterior maintenance, including snow removal, the structure and roof so insurance costs are low. Come enjoy the convenience of golf course living!
$1,499,900
4412 Cobb Lake Drive Fort Collins, CO 80524
- Type:
- Single Family
- Sq.Ft.:
- 4,131
- Status:
- Active
- Beds:
- 4
- Lot size:
- 10.42 Acres
- Year built:
- 1993
- Baths:
- 3.00
- MLS#:
- IR1009554
- Subdivision:
- Cobb Lake Estates
ADDITIONAL INFORMATION
SELLER CONCESSIONS OFFERED! Welcome to one of the most unique properties in Larimer county This beautiful 10.42 acre property has stunning views of the Rockies AND a membership to Cobb Lake. The property comes with one share of North Poudre irrigation water through the HOA for hay production or multiple green pastures. Ideal for horses or other animals and ample room to build the barn and arena of your dreams. This property is one of 10 properties in a quiet rural neighborhood with orchards and horses. There is easy access to riding & walking trails along the many canals. The 1600 sq. ft. shop has hay & tractor storage. Lake membership $450/yr. Great Fishing, no wake boating, kayaking, paddle boarding & swimming! Private ramp & boat storage mins away. The park-like setting has a grove of lush, mature trees that afford shade, habitat for wildlife and birds. Warm wood floors accent the main level. Living room has wall of windows that brings the outside in & wood stove for winter warm-ups. Oversized gourmet kitchen remodeled in 2004 w/granite counters w/huge island that any cook would envy. All appliances are included along w/washer/dryer in main floor laundry w/utility sink. Access to new composite deck from family room. Multi-use sun room could be converted to main floor primary bedroom. Primary suite has vaulted ceiling, private bath w/ Jacuzzi tub, 2 sinks, walk-in shower & large walk-in closet. New carpet throughout. Finished basement w/ bedroom, rec room w/pellet stove & craft rm. Good storage. 2 A/C units (1 new) & 2 new heat pumps in 2023. New hot water heater upstairs & new tank-less hot water heater 2023. New roof & exterior paint, new insulated garage doors, some new windows & siding. Raised garden bed, fruit bearing apple trees, sprinkler & drip system. Enjoy private deck w/ fire pit to view sunsets sparkling across the lake and city lights at night! 15 min to Old Town Fort Collins! Come take advantage of a beautiful rural lifestyle!
- Type:
- Single Family
- Sq.Ft.:
- 3,772
- Status:
- Active
- Beds:
- 4
- Lot size:
- 3.12 Acres
- Year built:
- 1972
- Baths:
- 3.00
- MLS#:
- IR1009515
- Subdivision:
- Geist
ADDITIONAL INFORMATION
Huge Price Reduction. 4 bed home + 2bed above the garage + Shop! The one you've been waiting for! Close in acreage with additional 2 bedroom Mother in Law suite, perfect for multi family living. This home is conveniently located to downtown Fort Collins or anywhere with easy I-25 access. This hard to find 3 + acres with spectacular views is lovingly cared for and ready to call home. Main house is 3772 sq ft and the additional 2 bedroom apartment/separate living quarters measures 817 Sq Ft. Great main floor layout with living room, dining and kitchen all flowing together. Main floor master with attached 5 piece on suite gas fireplace and walk in closet. Property includes several storage sheds, a large shop (split into two buildings), both with drive through access. The large side of the shop is 48 x 35 heated, concrete floors and the car lift stays! The smaller side is 48 x 15 dirt floor and also has drive through access.
$1,449,000
510 Wood Street Fort Collins, CO 80521
- Type:
- Single Family
- Sq.Ft.:
- 2,477
- Status:
- Active
- Beds:
- 4
- Lot size:
- 0.11 Acres
- Year built:
- 2024
- Baths:
- 4.00
- MLS#:
- IR1009490
- Subdivision:
- Old Town Area
ADDITIONAL INFORMATION
Welcome to a stunning Old Town custom home! Newly constructed, this fabulous home offers contemporary style and elegance with an abundance of natural light. Featuring a main floor primary suite, 3 additional bedrooms, 3.5 baths, 2 living areas, 10' ceilings, and 8' doors. You'll appreciate the beautiful White Oak hardwood flooring, attractive gas fireplace, quartz-slab counters, BOSCH appliances, Tharp cabinetry, stylish custom tile, sophisticated lighting & fixtures, and much more! Enjoy the Colorado lifestyle from the inviting front porch and entertaining guests on the back patio. New landscaping, irrigation, driveway, and sidewalk complete this amazing property. Situated in the heart of the West Side Neighborhood, close to Downtown, City Park, Mountain Avenue, and the Poudre River Trail. This home is a must see! 1-year Warranty provided
- Type:
- Single Family
- Sq.Ft.:
- 962
- Status:
- Active
- Beds:
- 2
- Lot size:
- 0.5 Acres
- Year built:
- 1910
- Baths:
- 1.00
- MLS#:
- 4937360
- Subdivision:
- Mountain Vista
ADDITIONAL INFORMATION
Welcome to your new home — a charming two-bedroom, one-bathroom residence nestled in the vibrant town of Fort Collins. Spanning an efficient 962 square feet, this recently updated property offers a harmonious balance of comfort and convenience with plenty of space to sprawl out. The house sits on a half acre lot, providing ample outdoor space for gardening, entertainment, or simply enjoying Colorado's beautiful seasons. Parking is never an issue with a spacious area available for your vehicles, ensuring easy access to your home at any time. Looking for additional space? Check out the detached workshop! Beautifully finished and with the convince of a full bathroom, you can turn this into an art studio, or a workshop and never want to leave! This property is not just a house, but a place you can truly call home. It offers a perfect blend of privacy, comfort, and accessibility to local amenities, making it an ideal choice for anyone looking to settle down in Fort Collins. Don’t miss out on the opportunity!
Andrea Conner, Colorado License # ER.100067447, Xome Inc., License #EC100044283, [email protected], 844-400-9663, 750 State Highway 121 Bypass, Suite 100, Lewisville, TX 75067

The content relating to real estate for sale in this Web site comes in part from the Internet Data eXchange (“IDX”) program of METROLIST, INC., DBA RECOLORADO® Real estate listings held by brokers other than this broker are marked with the IDX Logo. This information is being provided for the consumers’ personal, non-commercial use and may not be used for any other purpose. All information subject to change and should be independently verified. © 2024 METROLIST, INC., DBA RECOLORADO® – All Rights Reserved Click Here to view Full REcolorado Disclaimer
| Listing information is provided exclusively for consumers' personal, non-commercial use and may not be used for any purpose other than to identify prospective properties consumers may be interested in purchasing. Information source: Information and Real Estate Services, LLC. Provided for limited non-commercial use only under IRES Rules. © Copyright IRES |
Fort Collins Real Estate
The median home value in Fort Collins, CO is $545,000. This is higher than the county median home value of $531,700. The national median home value is $338,100. The average price of homes sold in Fort Collins, CO is $545,000. Approximately 50.75% of Fort Collins homes are owned, compared to 45.09% rented, while 4.16% are vacant. Fort Collins real estate listings include condos, townhomes, and single family homes for sale. Commercial properties are also available. If you see a property you’re interested in, contact a Fort Collins real estate agent to arrange a tour today!
Fort Collins, Colorado has a population of 166,788. Fort Collins is more family-centric than the surrounding county with 33.61% of the households containing married families with children. The county average for households married with children is 31.78%.
The median household income in Fort Collins, Colorado is $72,932. The median household income for the surrounding county is $80,664 compared to the national median of $69,021. The median age of people living in Fort Collins is 30 years.
Fort Collins Weather
The average high temperature in July is 87 degrees, with an average low temperature in January of 15.3 degrees. The average rainfall is approximately 15.6 inches per year, with 48.1 inches of snow per year.
