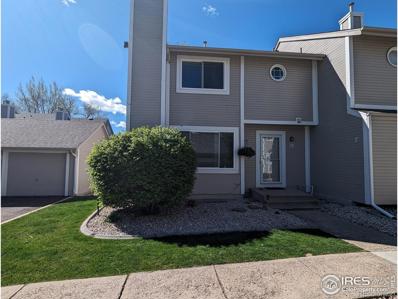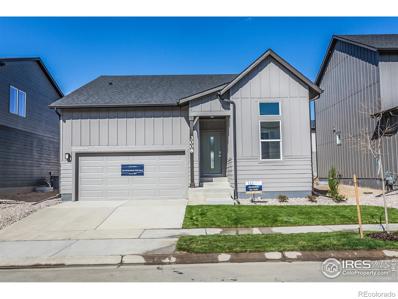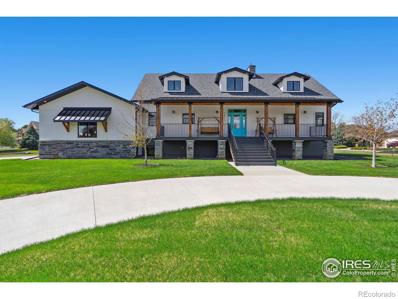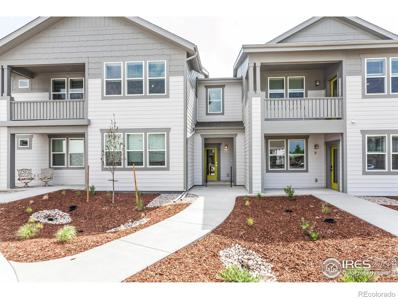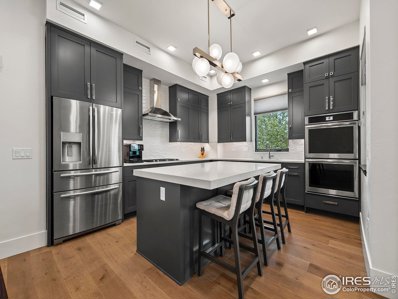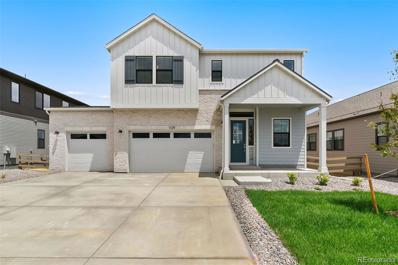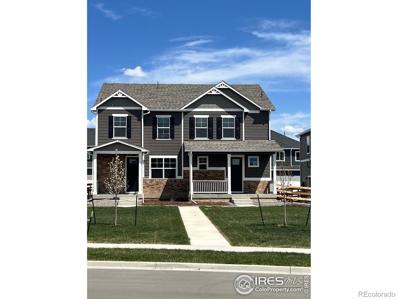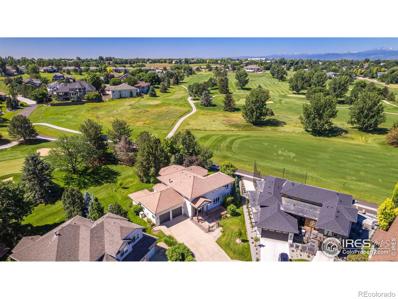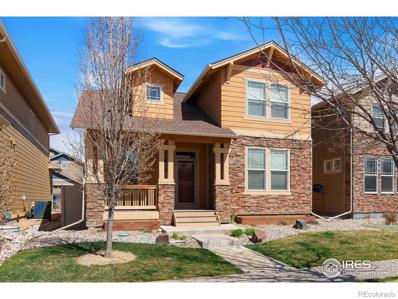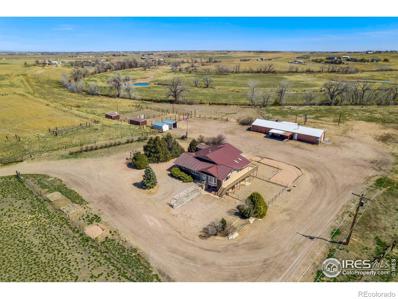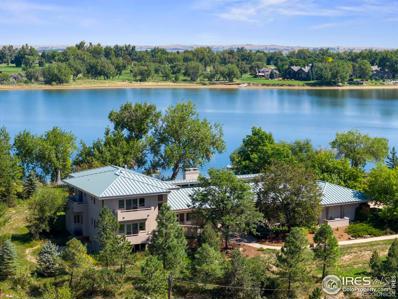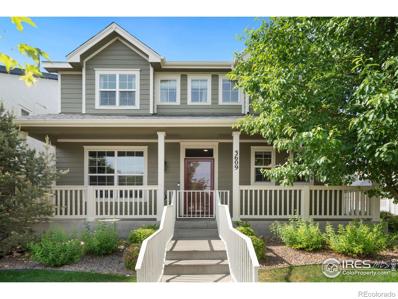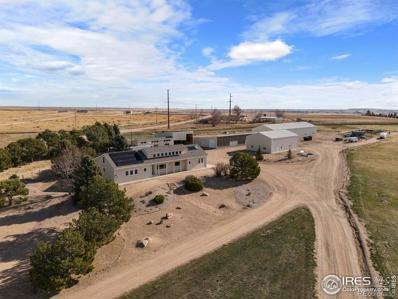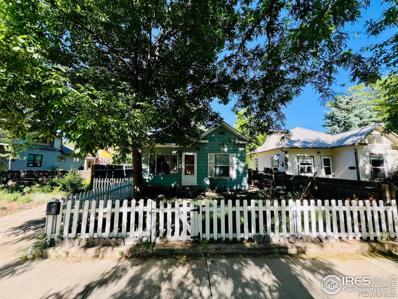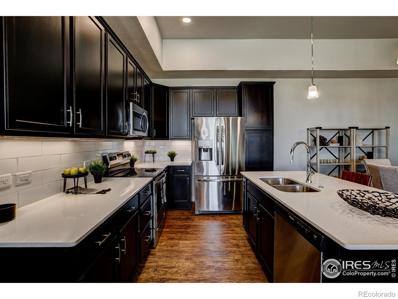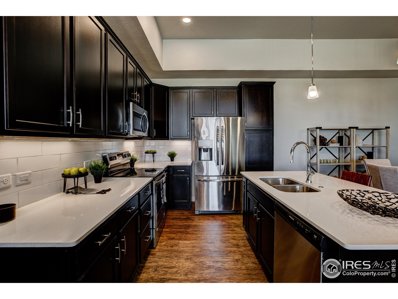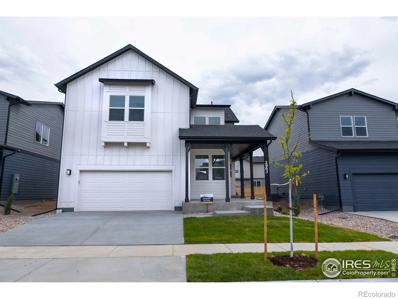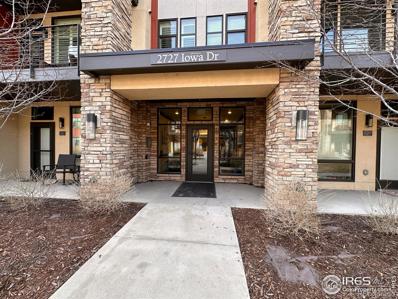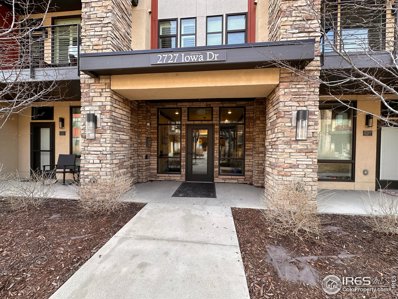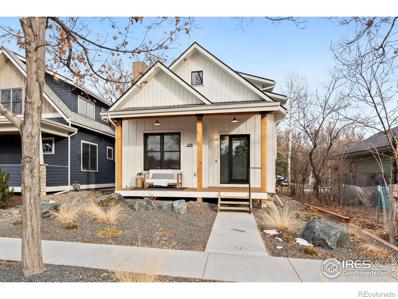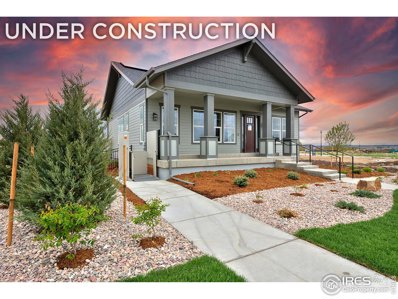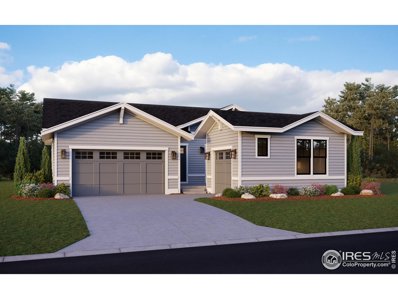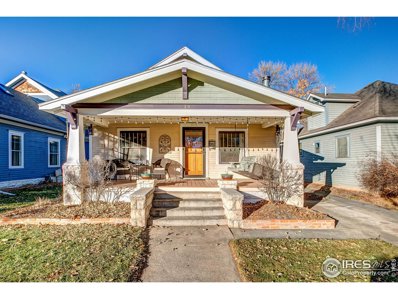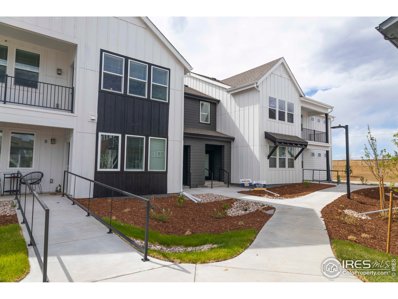Fort Collins CO Homes for Sale
- Type:
- Condo
- Sq.Ft.:
- 1,736
- Status:
- Active
- Beds:
- 3
- Year built:
- 1983
- Baths:
- 3.00
- MLS#:
- IR1009188
- Subdivision:
- The Landings
ADDITIONAL INFORMATION
Fantastic investment. Charming Condo in the heart of Fort Collins. 3bd 2.5ba with large living room and lower level flex room with full bath. South facing dinning and patio area. New carpet and new paint. Detached one car garage and ample storage within the home . HOA features include clubhouse, pool and access to Warren Lake. Easy access to restaurants and shops.
- Type:
- Single Family
- Sq.Ft.:
- 2,540
- Status:
- Active
- Beds:
- 4
- Lot size:
- 0.11 Acres
- Year built:
- 2024
- Baths:
- 3.00
- MLS#:
- IR1009076
- Subdivision:
- Mosaic (east Ridge)
ADDITIONAL INFORMATION
Christie by Hartford Homes. Ranch, new construction w/ finished basement. Open floor plan w/ 2 bedrooms on main level. S.s. dishwasher, microwave, dual fuel range, hood. White painted maple cabinetry. Quartz countertops throughout. Vinyl plank flooring in entry, kitchen, dining, baths, laundry and living room. Finished basement w/ rec room, 2 bedrooms and bath. Central a/c. 240v outlet and ev ready charging station equipment. Garage door opener and keypad. Active radon system. Front yard landscaping included. Community amenities: 2 pools, future park. PHOTOS FROM PREVIOUSLY BUILT HOME AND THEREFORE MAY DEPICT DIFFERENT FINISHES. ASK ABOUT CURRENT LENDER INCNETIVES. Estimated Sept/Oct completion. Options have been selected and changes cannot be made.
$1,299,000
1655 Greenstone Trail Fort Collins, CO 80525
Open House:
Saturday, 11/23 10:00-12:00PM
- Type:
- Single Family
- Sq.Ft.:
- 4,390
- Status:
- Active
- Beds:
- 5
- Lot size:
- 1.1 Acres
- Year built:
- 2023
- Baths:
- 5.00
- MLS#:
- IR1008772
- Subdivision:
- Greenstone Pud
ADDITIONAL INFORMATION
Welcome home to 1655 Greenstone Trl. This 5 bed 5 bath home was built in 2023 and sits on a spacious 1.1 acre lot. Don't miss the spectacular views of Horsetooth Rock & Fossil Creek Reservoir. You also have the option to add up to a 2000 square foot outbuilding giving you endless options to add more storage, RV Parking, a work shop, or even a swimming pool. This is a rare option to find in Fort Collins. As you enter the grand entry way, you'll be greeted with 22 ft vaulted ceilings, a floor to ceiling fire place, and a cozy living area. You'll also notice the beautiful kitchen, with a large island, granite countertops, custom cabinets, and a butler's pantry that even has room for a second fridge. The features don't stop there as you'll notice extra storage space in the island, a fridge with a cocktail ice ball maker, and a kitchen sink with fully integrated cutting board, vegetable tray, drying rack, and pull down handheld faucet. The main floor primary suite and laundry room makes convenience a priority. The primary suite includes a walk out to the private deck, walk-in closet, soaking tub, and a spacious shower with dual showerheads. Don't worry about a lack of sunlight in this home. The daylight basement includes an exit to the backyard and plenty of space for entertaining. Not to mention the 4 bedrooms and 2 full bathrooms. Upstairs you'll find a loft that overlooks the main living area, and two bonus rooms, to utilize however you wish. A home office, guest room, rec room, the ideas are endless. As you leave the home, no need to worry about winter storage with the large mudroom that leads to large attached 4 car garage with space to spare. Plenty of hiking and bike trails, lakes, and just minutes from I-25 and Downtown Fort Collins. Don't miss this unique and rare find, come and take a look before it's gone!
$1,475,000
2402 Treestead Road Fort Collins, CO 80528
- Type:
- Single Family
- Sq.Ft.:
- 5,081
- Status:
- Active
- Beds:
- 4
- Lot size:
- 0.54 Acres
- Year built:
- 2007
- Baths:
- 5.00
- MLS#:
- IR1008685
- Subdivision:
- Westchase
ADDITIONAL INFORMATION
PRICE REDUCED!!!! Seller will entertain all offers! This dream home in the prestigious Westchase Reserve subdivision of Fort Collins, Colorado is MOVE-IN READY and seller is HIGHLY MOTIVATED. Experience luxury living on this sprawling half-acre corner lot backing to open space. Exquisite high-end craftsmanship covers every square foot of this magnificent four bedroom, five bath home. Unique custom features include a grand foyer, massive great room with an impressive stone fireplace, soaring ceilings, exquisite crown molding and stunning hardwood floors. The gourmet kitchen boasts beautiful granite countertops, top-of-the-line stainless steel appliances, professional-grade gas range, built-in double ovens and an expansive center island. The primary bedroom offers a serene retreat, while the ensuite bathroom, including soaking tub, large walk-in shower and dual vanities creates a spa-like oasis. A spacious walk-in closet provides ample storage with custom wood built-ins. The lower level of the home is a true entertainer's paradise. Descend the elegant staircase to discover a vast, fully finished entertainment area. The centerpiece of the space is an extensive wet bar, featuring a large counter with plenty of seating for guests surrounded by walls of beautiful cabinetry to showcase your belongings. An additional 3-sided fireplace adds warmth and ambiance to the inviting haven. Embrace the Colorado sunshine on the sprawling backyard deck surrounded by mature trees and a spacious, professionally landscaped yard. Relax in front of a fantastic stone fireplace adjacent to the drop-in hot tub. Enjoy both privacy and tranquility in this incredible backyard oasis.
Open House:
Saturday, 11/23 10:00-6:00PM
- Type:
- Condo
- Sq.Ft.:
- 1,395
- Status:
- Active
- Beds:
- 2
- Year built:
- 2024
- Baths:
- 2.00
- MLS#:
- IR1008519
- Subdivision:
- Mosaic (east Ridge)
ADDITIONAL INFORMATION
Rockefeller by Hartford Homes. Move-in ready, new construction, second level condo. Private entry from attached garage to condo. All living space on second level. 2 bedrooms. Central a/c. S.s dishwasher, fridge, microwave, range. Chai latte painted maple cabinetry. Quartz countertops. Washer and dryer included. 240v outlet. Vinyl plank in entry, kitchen, dining, baths, laundry and living room. Garage door opener and keypad included. 2-in white faux wood blinds. 2 community pools and future city park. HOA includes access to both pools, exterior building maintenance & exterior insurance, grounds/landscaping maintenance, FC CONNEXION internet, water and sewer. ASK ABOUT CURRENT LENDER INCENTIVES. Move in ready. Options have been selected and changes cannot be made.
- Type:
- Other
- Sq.Ft.:
- 1,263
- Status:
- Active
- Beds:
- 2
- Year built:
- 2017
- Baths:
- 3.00
- MLS#:
- 1008314
- Subdivision:
- Myridium
ADDITIONAL INFORMATION
Enjoy the energy and convenience of being in Old Town Fort Collins without the hassle of snow removal and lawn care! Interior elevator to the 2nd floor allows easy access from the ground level. Step inside this high end home and marvel at the top-notch finishes including stunning wood flooring, trim and doors as well as a chef's kitchen with quartz counter tops including double ovens, under counter microwave, kitchen refrigerator and 5-burner gas cooktop. Washer and dryer are also included for extra value. This floor plan is so hard to find with two separate bedrooms both with ensuite baths and walk-in closets plus a powder bath perfect when entertaining guests. Ensuite bathrooms also feature quartz counter tops and beautiful tilework. Large windows allow abundant light throughout the day. The balcony situated on the southwest corner of the building is a wonderful place to relax and and enjoy the beautiful sunsets over the tree tops. Benefit from the convenience and safety of your own secured off-street parking spot plus there is ample street parking for guests. Easy to keep your car ready to go with the NEMA 14-50 (50 amp) generic electric car outlet installed in this home's assigned parking spot. You will be STEPS from the Poudre River trail, concerts, bike paths, endless dining options and more! THIS is the luxury home in the middle of it all for full time living or part time "Fun in the Fort"! Don't miss out on this one! Home warranty provided for peace of mind.
- Type:
- Single Family
- Sq.Ft.:
- 3,079
- Status:
- Active
- Beds:
- 4
- Lot size:
- 0.18 Acres
- Year built:
- 2023
- Baths:
- 3.00
- MLS#:
- 7667181
- Subdivision:
- Kitchel Lake
ADDITIONAL INFORMATION
Plan 5 at Kitchel Lake is a contemporary two-story home offering up to 3,079 of finished sq. ft. with 4 bedrooms and 3.5 baths and a fully landscaped yard! The home features an inviting porch with an office and powder room off the front of the home. Beyond the entrance hall and foyer is the gourmet kitchen featuring a spacious walk-in pantry, ample storage, and a center preparation island that overlooks the dining and great rooms. The kitchen includes 42" deluxe cabinetry with a darker stain, marbled Quartz countertops with tile backsplash, stainless steel appliance package with a 5-burner gas cooktop, a convection oven, a built-in microwave, and a dishwasher. This room connects to the large Colorado outdoor room for easy entertaining. Upstairs you'll find a multi-functional flex room, two secondary bedrooms, and a laundry room with a sink and cabinets. The primary suite offers a luxurious, spa-like bathroom with dual sinks, a walk-in shower, and an expansive walk-in closet. The finished basement features a bedroom, bath and rec room. The home comes with engineered hardwood in the entry and kitchen, luxurious carpet in bedrooms, finished basement, spacious 9 or 10-foot ceilings, tankless water heater and AC, insulated steel garage door, and much more!
- Type:
- Multi-Family
- Sq.Ft.:
- 1,500
- Status:
- Active
- Beds:
- 3
- Lot size:
- 0.07 Acres
- Year built:
- 2024
- Baths:
- 3.00
- MLS#:
- IR1007622
- Subdivision:
- Hansen Farm
ADDITIONAL INFORMATION
***READY NOW*** Welcome to modern living at Hansen Farm Paired in Fort Collins, Colorado! Introducing the stunning Muirfield floorplan, this 3 bedroom, 2.5 bath paired home with a loft space offers both style and functionality. Step through the welcoming front porch and into the spacious open-concept main floor, where the kitchen, dining, and living areas seamlessly flow together, perfect for gatherings of all kinds. The kitchen features a quartz island, classic cabinets, refrigerator, and a gas range, catering to the needs of any chef. Upstairs, discover the serene bedrooms, with the loft providing a versatile space that separates the primary suite from the guest rooms. Retreat to the luxurious primary suite, complete with an ensuite bath featuring double sinks and a walk-in closet. With the convenience of an upstairs laundry room, chores become effortless. Washer, dryer, and blinds also included. Enjoy the low-maintenance lifestyle with included landscaping, fencing, and modern amenities such as A/C, a tankless water heater, and a smart home package. Explore the community's walking trails and look forward to future access to the Power Trail, all while being conveniently located near shopping and recreational facilities. Don't miss your chance to experience the best of Fort Collins living at Hansen Farm Paired! ***Photos are representative and not of actual home***
- Type:
- Single Family
- Sq.Ft.:
- 4,544
- Status:
- Active
- Beds:
- 5
- Lot size:
- 0.3 Acres
- Year built:
- 1997
- Baths:
- 5.00
- MLS#:
- IR1006864
- Subdivision:
- Ptarmigan
ADDITIONAL INFORMATION
Welcome to your private oasis, where stunning golf course and mountain views surround you. Ascend the grand staircase to find expansive living and family rooms bathed in natural light from large windows. The spacious updated kitchen features modern appliances, sleek countertops, and ample storage, with under-cabinet lighting adding elegance and warmth. The luxurious master bathroom boasts a beautiful tile shower and raised tub, along with a walk-in closet. This home also offers a versatile bonus room for an office, playroom, or hobby space. Step outside to a haven of outdoor beauty, with the back patio perfect for enjoying the natural surroundings and breathtaking views. The partially fenced property provides privacy and security while still allowing you to savor the expansive surroundings, and the flagstone patios create an ideal setting for gatherings, barbecues, or peaceful starlit evenings. With updated finishes and impeccable craftsmanship, this home on a spacious lot is perfect for entertaining and creating lasting memories.
- Type:
- Single Family
- Sq.Ft.:
- 1,943
- Status:
- Active
- Beds:
- 3
- Lot size:
- 0.09 Acres
- Year built:
- 2013
- Baths:
- 3.00
- MLS#:
- IR1006692
- Subdivision:
- Trail Head
ADDITIONAL INFORMATION
Don't miss this extremely clean and well maintained home in Trail Head. 3 bed, 2.5 bath, 2 car attached garage, and unfinished basement. Beautiful open kitchen / great room floor plan with large kitchen island, oak hardwood floors, gas fireplace PLUS main floor primary bedroom and bath with large soaker tub and shower!! Small and easy to maintain backyard. Great lot and floor plan, ready to move right in! HOA includes non-pot water for exterior, trash and parks/common areas. Refrigerator, washer and dryer all included!
$1,299,500
6708 N County Road 19 Fort Collins, CO 80524
- Type:
- Single Family
- Sq.Ft.:
- 3,417
- Status:
- Active
- Beds:
- 4
- Lot size:
- 35 Acres
- Year built:
- 1971
- Baths:
- 5.00
- MLS#:
- IR1006658
ADDITIONAL INFORMATION
Backing to a privately owned meadow, this beautiful 3953 sq. ft. ranch on 35 acres with a finished walk out basement has 4 bedrooms and 5 baths. The interior and exterior of the home have been freshly painted. Warm wood floors accent the main level with a country size kitchen and a walk-in pantry. The spacious great room has a farmhouse vibe with painted wood wainscoting and beautiful views of the mountains to the west. A main level primary suite has a soaking tub and walk-in shower along with new flooring. The finished walk-out basement has a bedroom with a 3/4 bath, large rec room that has a new bay window and newly painted floor, a mud room with a 1/2 bath conveniently located by the entrance to the oversized 3 car garage, and two large storage rooms with shelving. The home is serviced by Northern Colorado water, Poudre Valley REA electric and propane. The home has a geo-thermal heating system for energy efficient heat and hot water. Enjoy summer evenings on the large wood deck with a walkway that leads to the front of the home. Work on your projects or store your equipment in the 3100 sq.ft. insulated shop with a wood heating system, propaneheater, 220V outlet and water service with a 10-gallon hot water heater. Two sheds add additional storage, 200' x 400' roping arena fenced pastures with 3 auto-waterers, and 3 water hydrants are all ready for your large animals! There is no HOA or Metro District. Private location. Only 15 minutes to Old Town Fort Collins. Easy to show!
- Type:
- Single Family
- Sq.Ft.:
- 8,012
- Status:
- Active
- Beds:
- 5
- Lot size:
- 1 Acres
- Year built:
- 1992
- Baths:
- 7.00
- MLS#:
- IR1006664
ADDITIONAL INFORMATION
Discover a rare gem in the coveted Long Pond neighborhood-exquisite lakefront residence on sprawling acre of seclusion. The transition from indoor elegance to outdoor bliss is effortless w/expansive patios offering breathtaking views of Long Pond Lake; a haven for birdwatchers & water enthusiasts. Embrace kayaking, paddle boarding, sailing or fishing from your private beach. Privacy and convenience tucked away at the end of private road only 5-min drive to Old Town. Main floor boasts a thoughtful layout featuring primary suite opening to patio, guest suite, study w/floor-to-ceiling library, formal dining room, spacious laundry/craft room, 2 inviting living areas & open kitchen w/breakfast nook. Maple floors & vaulted ceilings & curved Colorado sandstone wall divides main living spaces. Natural light floods the interior, offering panoramic views of Long Pond from every vantage point. Step outside onto the patios & immerse yourself in the landscaped gardens, where native trees & plants blend w/refined landscaping. The second-story bedroom wing provides privacy, its own laundry, 3 generous bedrooms & bathrooms, each bedroom has private balcony access. As the seasons change, retreat indoors & cozy up by one of the 3 gas fireplaces. The basement offers additional living space, with a vast family room, bathroom, a flex room, and endless storage, all easily accessible via an exterior garage door. Energy-efficient features include passive solar transom windows and hydronic heating throughout the home and three-car garage. Outside, a durable metal roof, Colorado sandstone and stucco exterior ensure timeless appeal and low maintenance. Seize this extraordinary opportunity - with no HOA fees, and the option to join Long Pond with a yearly membership of $375 for lake access, this lakefront paradise offers the lifestyle you've been dreaming of. This lakefront parcel has immediate rights to join Long Pond, currently over a 20 year waiting period to get a Long Pond Membership!
- Type:
- Single Family
- Sq.Ft.:
- 2,488
- Status:
- Active
- Beds:
- 3
- Lot size:
- 0.08 Acres
- Year built:
- 2010
- Baths:
- 3.00
- MLS#:
- IR1006451
- Subdivision:
- Observatory Village
ADDITIONAL INFORMATION
Welcome to this charming former model home boasting 3 bedrooms, 3 bathrooms, and a south-facing driveway nestled in the sought-after Observatory Village community. As you enter, you'll be greeted by an inviting open layout on the main level, featuring a kitchen adorned with a large island and stainless steel appliances. Adjacent to the kitchen is a vaulted family room with a cozy fireplace, laundry facilities, and a convenient study/home office. Upstairs, discover a spacious primary bedroom complete with an en-suite bathroom and a walk-in closet, along with an additional bedroom and bathroom. The finished basement offers even more living space, including a rec room with built-in features and an extra bedroom. Step outside to unwind on the front porch overlooking the lovely front yard, or entertain guests on the back patio. Let the HOA take care of lawn care, front landscaping, and snow removal, giving you more time to enjoy the nearby amenities such as walking trails, parks, and playgrounds. The community also boasts a pool and a fully functional Observatory/clubhouse for your enjoyment. Conveniently situated near Twin Silo Park, a dog park, pickleball court, restaurants, and shopping destinations, this property offers a lifestyle of comfort and convenience. Don't miss out on the opportunity to make it yours!
$1,950,000
7690 Carlson Court Fort Collins, CO 80524
- Type:
- Single Family
- Sq.Ft.:
- 4,480
- Status:
- Active
- Beds:
- 4
- Lot size:
- 11.54 Acres
- Year built:
- 1997
- Baths:
- 2.00
- MLS#:
- IR1004942
- Subdivision:
- Prairie Ridge Estates Final
ADDITIONAL INFORMATION
**Million-dollar Views** Listed Below Appraised Value**Endless Opportunities**Must See In Person**Agricultural Home Site, 11.54 acres. Over 18,500 sqft of garage/shop/storage. Geothermal pole barn primary residence 4,480sqft w/4 beds, 2 baths, family/game room, Additional building w/Executive Office, bath and kitchenette, 7200 sq. ft. hay barn/garage. 5459 sq. ft. garage/shop. 2592 sq. ft. garage w/welding station & air compressor. 931 sqft drive through shop, Bring your cattle, horses, work items, & toys, property is zoned AGR-NEC. Minutes East of I-25 & Old Town Ft Collins. Call for a list of home features, floor plan or to schedule a private showing.
- Type:
- Single Family
- Sq.Ft.:
- 788
- Status:
- Active
- Beds:
- 3
- Lot size:
- 0.11 Acres
- Year built:
- 1903
- Baths:
- 1.00
- MLS#:
- IR1004547
- Subdivision:
- Capitol Hill
ADDITIONAL INFORMATION
Investment opportunity in Capitol Hill. Location! Location! Location! Minutes away from Poudre Trail, Lee Martinez Park, City Park, Colorado State University, Horsetooth Reservoir, and incredible dining and shopping in beautiful Old Town Fort Collins. This 1903 home has plenty of potential to start fresh and build your dream home or unlock the endless remodel possibilities. New sewer line 2013, furnance 2011, water heater 2020. The back of the lot has easy alley access, opening up the ability for future development- location/zone could allow for an increase of density (ADU). Buyer to do their due diligence as to what is possible. Property is being sold in AS IS condition.
- Type:
- Multi-Family
- Sq.Ft.:
- 1,509
- Status:
- Active
- Beds:
- 3
- Year built:
- 2023
- Baths:
- 2.00
- MLS#:
- IR1003571
- Subdivision:
- Northfield
ADDITIONAL INFORMATION
Ask about our amazing limited time incentives! Looking for quality, convenience & beauty in your next home? Welcome to the Flats at Northfield, a LEED gold certified community by Landmark Homes, where every building has solar energy! Nestled in the heart of vibrant Fort Collins,& minutes to CSU, the Monarch plan offers 1 car attached garage, high ceilings provide a bright, open, airy living, dining and kitchen space. Oversized primary bedroom, primary bath w/ separate dual vanities, separate water closet and walk-in shower, curl up w/ a good book in the felx space, covered deck, fenced front porch, & large windows allowing an abundance of natural light. Come see the exceptional luxury interior features: high efficiency furnace, tankless water heater, & gorgeous, designer selected "Luxmark" standard finishes, quartz counters, tile surrounds, stainless appliances, tile floors in laundry & bathrooms & 1 car garage included.Enjoy quality craftsmanship & attainability, all located in a community loaded w/ amenities & conveniently located close to downtown Fort Collins, CSU & a future trail to link to the Poudre River Trail system. Come see what Northfield is all about & schedule a private tour. Model located at 827 SCHLAGEL STREET #1, FORT COLLINS, CO. Quality condominiums built by Landmark Homes, Northern Colorado's leading condo and townhome builder! Completion date may vary, call 970-682-7192 for construction updates.
- Type:
- Other
- Sq.Ft.:
- 1,509
- Status:
- Active
- Beds:
- 3
- Year built:
- 2023
- Baths:
- 2.00
- MLS#:
- 1003571
- Subdivision:
- Northfield
ADDITIONAL INFORMATION
Ask about our amazing limited time incentives! Looking for quality, convenience & beauty in your next home? Welcome to the Flats at Northfield, a LEED gold certified community by Landmark Homes, where every building has solar energy! Nestled in the heart of vibrant Fort Collins,& minutes to CSU, the Monarch plan offers 1 car attached garage, high ceilings provide a bright, open, airy living, dining and kitchen space. Oversized primary bedroom, primary bath w/ separate dual vanities, separate water closet and walk-in shower, curl up w/ a good book in the felx space, covered deck, fenced front porch, & large windows allowing an abundance of natural light. Come see the exceptional luxury interior features: high efficiency furnace, tankless water heater, & gorgeous, designer selected "Luxmark" standard finishes, quartz counters, tile surrounds, stainless appliances, tile floors in laundry & bathrooms & 1 car garage included.Enjoy quality craftsmanship & attainability, all located in a community loaded w/ amenities & conveniently located close to downtown Fort Collins, CSU & a future trail to link to the Poudre River Trail system. Come see what Northfield is all about & schedule a private tour. Model located at 827 SCHLAGEL STREET #1, FORT COLLINS, CO.
- Type:
- Single Family
- Sq.Ft.:
- 2,570
- Status:
- Active
- Beds:
- 4
- Lot size:
- 0.11 Acres
- Year built:
- 2024
- Baths:
- 3.00
- MLS#:
- IR1003504
- Subdivision:
- Mosaic (east Ridge)
ADDITIONAL INFORMATION
Last Twain Model Available in Mosaic! This stunning Twain by Hartford Homes is a brand new two-story home featuring a spacious, open-concept design. The kitchen is beautifully equipped with stainless steel appliances, including a dual-fuel range, hood, microwave, and dishwasher, all complemented by macchiato-painted maple cabinetry with soft-close doors and drawers, and quartz countertops throughout.Vinyl plank flooring runs through the entry, kitchen, dining area, bathrooms, laundry, and living room for durability and style. Upstairs, you'll find 4 bedrooms, a versatile loft space, and a convenient laundry room. The master suite boasts a vaulted ceiling, adding a touch of luxury. The unfinished basement comes with rough-in plumbing for a future bathroom, providing great potential for customization.Additional features include central A/C, a 240V outlet with EV-ready charging station installation, a garage door opener with keypad, an active radon system, and front yard landscaping. Enjoy the community amenities, including two pools and a planned city park.**Photos are of the actual home! Ask about incentives with our preferred lender.**
- Type:
- Condo
- Sq.Ft.:
- 1,375
- Status:
- Active
- Beds:
- 3
- Lot size:
- 0.03 Acres
- Year built:
- 2017
- Baths:
- 2.00
- MLS#:
- IR1002852
- Subdivision:
- Flats At Rigden Farm
ADDITIONAL INFORMATION
Like new Midtown condo with great accessibility and walk-ability to conveniences very close by. This Midtown condo has an oversized one-car garage and elevator service which make it very very friendly to those who don't like or can't manage stairs. The condo features and open floor plan where the kitchen/dining and living room are open. The living room features built-ins and a gas log fireplace with a walkout to a covered deck. The living room is flanked by 3 bedrooms. On one side you have the primary suite, complete with a double vanity, large shower (low profile shower pan) and walk-in closet. Bedrooms 2 and 3 are on the other side of the living room and are divided by a full bath. One bedroom is currently set up as an office with a built-in desk and shelves. There is not a single thread of carpet in the unit and all in-unit doors appear to be 42" wide.
- Type:
- Other
- Sq.Ft.:
- 1,375
- Status:
- Active
- Beds:
- 3
- Lot size:
- 0.03 Acres
- Year built:
- 2017
- Baths:
- 2.00
- MLS#:
- 1002852
- Subdivision:
- Flats At Rigden Farm
ADDITIONAL INFORMATION
Like new Midtown condo with great accessibility and walk-ability to conveniences very close by. This Midtown condo has an oversized one-car garage and elevator service which make it very very friendly to those who don't like or can't manage stairs. The condo features and open floor plan where the kitchen/dining and living room are open. The living room features built-ins and a gas log fireplace with a walkout to a covered deck. The living room is flanked by 3 bedrooms. On one side you have the primary suite, complete with a double vanity, large shower (low profile shower pan) and walk-in closet. Bedrooms 2 and 3 are on the other side of the living room and are divided by a full bath. One bedroom is currently set up as an office with a built-in desk and shelves. There is not a single thread of carpet in the unit and all in-unit doors appear to be 42" wide.
$1,695,000
418 N Grant Avenue Fort Collins, CO 80521
- Type:
- Single Family
- Sq.Ft.:
- 3,910
- Status:
- Active
- Beds:
- 6
- Lot size:
- 0.15 Acres
- Year built:
- 2022
- Baths:
- 5.00
- MLS#:
- IR1002305
- Subdivision:
- Menning
ADDITIONAL INFORMATION
The perfect blend of Modern Farmhouse Design and Classic Charm can be found in this newly constructed home in Old Town. A welcoming front porch invites you into an open floorplan with white oak floors, cozy living room fireplace, light-filled dining room, and a well-appointed kitchen with custom green cabinetry, large island with seating, high-end appliances, and ample workspace. The main floor primary suite is an ideal retreat, with large walk-in shower, floating vanity with double sinks, walk-in closet, and a large slider that opens to the back deck-the ultimate spot for morning coffee. A main floor laundry room, and convenient mud room/drop zone make for easy and tidy main floor living. The oak floors continue upstairs where you'll find loft space, 2 bedrooms and a full bathroom. The basement greets you with high ceilings, large windows, 3 more bedrooms, a bathroom, and a family room, complete with wet bar. Out back, you're treated to a private fenced yard, a deck, patio, and pergola, a two car garage and yes, a 304 SF CARRIAGE HOUSE with 3/4 bathroom. From the flooring to the lighting, the counters to the cabinets, the functionality to the storage, no detail was overlooked in this incredible property. An amazing place to gather and call home. Please note that the Total Square Footage of 4,013 SF includes the 304 SF Carriage House.
$789,559
2015 Squib Ln Fort Collins, CO 80524
- Type:
- Other
- Sq.Ft.:
- 2,649
- Status:
- Active
- Beds:
- 3
- Lot size:
- 0.13 Acres
- Year built:
- 2023
- Baths:
- 4.00
- MLS#:
- 1001631
- Subdivision:
- Sonders Fort Collins
ADDITIONAL INFORMATION
ASK ABOUT BUILDER INCENTIVES/WINTER MOVE-IN: Quality construction featuring 2 x 6 exterior walls, double glazed, argon filled, low E value windows, and closed cell, high density insulation. The popular Atrium plan, a part of the Harmony Courtyard Collection at Sonders by nationally recognized and award-winning Thrive Home Builders, features a spacious covered porch at the entry of the home and an open floor plan. This Atrium home is alley-loaded and includes a fenced-in yard. As you step inside this light-filled, thoughtfully designed 3-bedroom and 3.5-bathroom home with a 2-car garage, you'll be captivated by meticulously adorned, upscale finishes that have been selected from Thrive's professionally curated Modern Revival design package. Design features include a large living-dining space, stainless steel KitchenAid appliances with an electric range, white flat-paneled cabinets, lively patterned tile, a fully finished basement complete with a recreational room, and an extended patio with a gas line perfect for outdoor grilling. This solar-powered Atrium home is Zero Energy Ready, LEED Certified, Energy Star Certified and is EPA Indoor airPLUS certified, incorporating the highest standards of energy efficiency and sustainability with your health in mind. Homes in the Sonders community also have access to Richard's Lake where you can play, fish, paddleboard, canoe, walk, and more. This unique neighborhood is located 5 miles north of Old Town Fort Collins' charming downtown, featuring cultural arts, history, craft brews, and a variety of cuisine.
- Type:
- Other
- Sq.Ft.:
- 2,630
- Status:
- Active
- Beds:
- 4
- Lot size:
- 0.16 Acres
- Year built:
- 2023
- Baths:
- 3.00
- MLS#:
- 1001623
- Subdivision:
- Sonders Fort Collins
ADDITIONAL INFORMATION
ASK ABOUT BUILDER INCENTIVES/AVAILABLE NOW: Quality construction featuring 2 x 6 exterior walls, double glazed, argon filled, low E value windows, and closed cell, high density insulation. This single-story, low-maintenance Retreat plan, a part of the Concord Patio Collection at Sonders by nationally recognized and award-winning Thrive Home Builders, features an open-floor plan that spans more than 3,000 sq. ft. and is designed for indoor and outdoor entertaining with two kitchen islands. A spacious porch area welcomes guests to your home. As you step inside this light-filled, thoughtfully designed 4-bedroom, 3-bathroom home, you'll be captivated by meticulously adorned, upscale finishes that have been selected from Thrive's professionally curated Upscale Elite design package. Design features include flat-paneled warm wood cabinetry and LVP flooring throughout the main level, brushed nickel fixtures, a fireplace with floor to ceiling tile, and iron railing. This beautiful new construction features a 3-car garage and a finished basement with a recreational room and 2 bedrooms.This solar-powered Retreat home is Zero Energy Ready, LEED Certified, Energy Star Certified and is EPA Indoor airPLUS certified. Incorporating the highest standards of energy efficiency and sustainability with your health in mind, you'll also enjoy low maintenance conveniences perfect for a lock-and-leave lifestyle. Homes in the Sonders community also have access to Richard's Lake where you can play, fish, paddleboard, canoe, walk, and more. This unique neighborhood is located 5 miles north of Old Town Fort Collins' charming downtown, featuring cultural arts, history, craft brews, and a variety of cuisine. *photos are of model home.
$1,225,000
914 W Oak St Fort Collins, CO 80521
- Type:
- Other
- Sq.Ft.:
- 2,233
- Status:
- Active
- Beds:
- 4
- Lot size:
- 0.13 Acres
- Year built:
- 1920
- Baths:
- 3.00
- MLS#:
- 1001492
- Subdivision:
- Washington Place
ADDITIONAL INFORMATION
Fantastic 1920's Craftsman home, set on quiet West Oak Street. Upon entry you'll notice the stately front porch, welcoming & grand, with the original Craftsman Pillars. Inside the home you will notice the stylistic architectural details such as the layout of the Craftsman style floor plan to the custom millwork that mimics the pillars on the front porch. The main floor features a front living & dining room, configured in an open concept, 2 bedrooms, a remodeled kitchen & bathroom. (The remodel of these 2 spaces was completed in 2023.) The kitchen features new appliances, countertops, backsplash & single basin composite sink. The heat source throughout is in-floor radiant heat, and the boiler + combo hot water heater was installed in 2022. This home offers 2 options for primary bedrooms. One is located on the 2nd floor & was added to the home in 2000, (the roof, sewer & water line were also replaced, then.) That space is a private retreat featuring an en-suite w/ clawfoot tub & skylights, which provide abundant natural light. The 2nd story also contains a large living / study area complete with closet space, additional storage, and several skylights. The space feels so homey and cozy! One element of surprise is the attached additional dwelling unit. This space could also serve as a Primary Suite. Step down from the kitchen into a cozy secondary dining space and continue into the ADU. This space is an impressive 530 square feet, and is fully accessible for all abilities and is so charming & comfortable. The space includes stained concrete flooring w/ radiant heat below, a 3/4 bath, a generously sized bedroom and a living room area. In 2014 the current owners completed the kitchen remodel of this space and enclosed it to make it more separate from the house. The option exists to integrate this back into the main house. Located in the heart of the West Side Neighborhood, just steps to City Park, Little on Mountain Restaurant, Mountain Avenue and the Poudre River.
Open House:
Saturday, 11/23 5:00-1:00AM
- Type:
- Other
- Sq.Ft.:
- 1,395
- Status:
- Active
- Beds:
- 2
- Year built:
- 2023
- Baths:
- 2.00
- MLS#:
- 1001188
- Subdivision:
- Mosaic (East Ridge)
ADDITIONAL INFORMATION
Rockefeller by Hartford Homes. Move-in ready, new construction, second level condo. Private entry from attached garage to condo. All living space on second level. 2 bedrooms. Central a/c. S.s dishwasher, fridge, microwave, range. White painted maple cabinetry. Quartz countertops. Washer and dryer included. 240v outlet. Vinyl plank in entry, kitchen, dining, baths, laundry and living room. Garage door opener and keypad included. 2-in white faux wood blinds. 2 community pools and future city park. HOA includes access to both pools, exterior building maintenance & exterior insurance, grounds/landscaping maintenance, FC CONNEXION internet, water and sewer. ASK ABOUT CURRENT LENDER INCENTIVES.
Andrea Conner, Colorado License # ER.100067447, Xome Inc., License #EC100044283, [email protected], 844-400-9663, 750 State Highway 121 Bypass, Suite 100, Lewisville, TX 75067

The content relating to real estate for sale in this Web site comes in part from the Internet Data eXchange (“IDX”) program of METROLIST, INC., DBA RECOLORADO® Real estate listings held by brokers other than this broker are marked with the IDX Logo. This information is being provided for the consumers’ personal, non-commercial use and may not be used for any other purpose. All information subject to change and should be independently verified. © 2024 METROLIST, INC., DBA RECOLORADO® – All Rights Reserved Click Here to view Full REcolorado Disclaimer
| Listing information is provided exclusively for consumers' personal, non-commercial use and may not be used for any purpose other than to identify prospective properties consumers may be interested in purchasing. Information source: Information and Real Estate Services, LLC. Provided for limited non-commercial use only under IRES Rules. © Copyright IRES |
Fort Collins Real Estate
The median home value in Fort Collins, CO is $545,000. This is higher than the county median home value of $531,700. The national median home value is $338,100. The average price of homes sold in Fort Collins, CO is $545,000. Approximately 50.75% of Fort Collins homes are owned, compared to 45.09% rented, while 4.16% are vacant. Fort Collins real estate listings include condos, townhomes, and single family homes for sale. Commercial properties are also available. If you see a property you’re interested in, contact a Fort Collins real estate agent to arrange a tour today!
Fort Collins, Colorado has a population of 166,788. Fort Collins is more family-centric than the surrounding county with 33.61% of the households containing married families with children. The county average for households married with children is 31.78%.
The median household income in Fort Collins, Colorado is $72,932. The median household income for the surrounding county is $80,664 compared to the national median of $69,021. The median age of people living in Fort Collins is 30 years.
Fort Collins Weather
The average high temperature in July is 87 degrees, with an average low temperature in January of 15.3 degrees. The average rainfall is approximately 15.6 inches per year, with 48.1 inches of snow per year.
