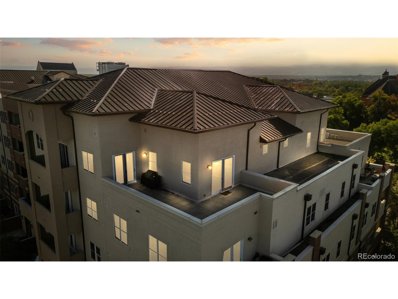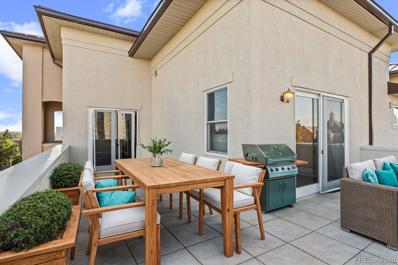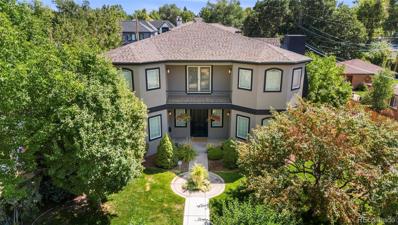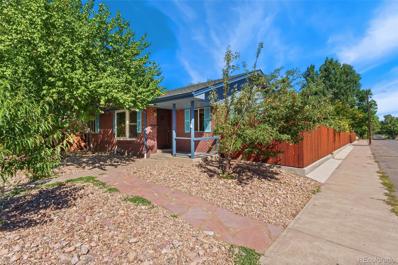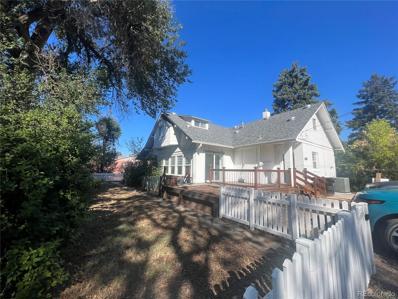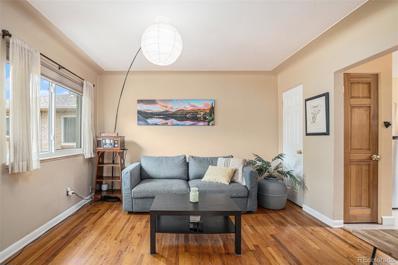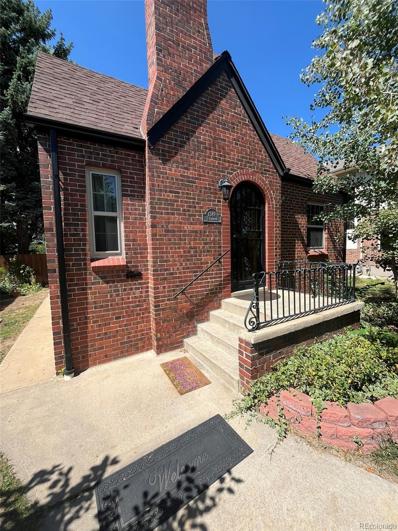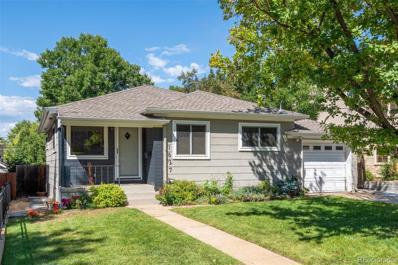Denver CO Homes for Sale
- Type:
- Other
- Sq.Ft.:
- 2,005
- Status:
- Active
- Beds:
- 2
- Year built:
- 2006
- Baths:
- 3.00
- MLS#:
- 6284341
- Subdivision:
- Observatory Park/University Park
ADDITIONAL INFORMATION
Experience unparalleled luxury in this exquisite penthouse directly across from the Denver Campus! Revel in breathtaking mountain views from your choice of a covered outdoor balcony or a massive private rooftop deck, perfect for entertaining with ample space for dining, lounging, and games. The double primary suite layout offers ideal privacy, with distinct spaces for each suite and a spacious common living area in between. The expansive open floor plan is perfect for hosting, featuring a gourmet kitchen with granite counters, an eat-in island, and stainless steel appliances. Enjoy cozy evenings by the double-sided fireplace, which elegantly connects the dining room and a versatile den/study/office. Plus, with two dedicated parking spaces in the underground, heated garage, parking is a breeze. Parks, shopping, Light Rail, and dining are right outside your door, Observatory Place delivers luxury living at its finest.
- Type:
- Condo
- Sq.Ft.:
- 2,005
- Status:
- Active
- Beds:
- 2
- Year built:
- 2006
- Baths:
- 3.00
- MLS#:
- 6284341
- Subdivision:
- Observatory Park/university Park
ADDITIONAL INFORMATION
Experience unparalleled luxury in this exquisite penthouse directly across from the Denver Campus! Revel in breathtaking mountain views from your choice of a covered outdoor balcony or a massive private rooftop deck, perfect for entertaining with ample space for dining, lounging, and games. The double primary suite layout offers ideal privacy, with distinct spaces for each suite and a spacious common living area in between. The expansive open floor plan is perfect for hosting, featuring a gourmet kitchen with granite counters, an eat-in island, and stainless steel appliances. Enjoy cozy evenings by the double-sided fireplace, which elegantly connects the dining room and a versatile den/study/office. Plus, with two dedicated parking spaces in the underground, heated garage, parking is a breeze. Parks, shopping, Light Rail, and dining are right outside your door, Observatory Place delivers luxury living at its finest.
$1,375,000
2741 S Fillmore Street Denver, CO 80210
- Type:
- Single Family
- Sq.Ft.:
- 2,960
- Status:
- Active
- Beds:
- 5
- Lot size:
- 0.22 Acres
- Year built:
- 1959
- Baths:
- 3.00
- MLS#:
- 2983974
- Subdivision:
- Southern Hills
ADDITIONAL INFORMATION
This well located mid-century modern home is in the heart of the Slavens neighborhood and just ½ block from McWilliams (Dinosaur) Park and just 2 blocks to Slavens School. It has a bright, open floor plan with modern updates including a remodeled kitchen featuring floor-to-ceiling high-gloss white cabinets, quartz countertops, a 5-burner gas stove top, and a built-in oven and microwave. Recent upgrades include top-of-the-line Andersen exterior sliding doors and windows, modern roller shade window coverings, and updated electrical. Some original mid century details are still in tact, while others have been added or enhanced including real wood floors throughout (up and down), a decorative wood burning fireplace, and modern sliding doors. The house sits on a 9,670 sq ft lot, with a private fenced backyard and a concrete-covered patio, creating a nice outdoor living space. It has 5 bedrooms, 3 bathrooms, and 2,869 total square feet; and there's also a two-car garage and a covered front porch. The basement includes a large family room, a flex space or gym, two non-conforming bedrooms or offices, newer ¾ bathroom, and laundry and ample storage. Forced air heating and central air conditioning. Southern Hills has a voluntary HOA Association that is $25/year.
$2,175,000
2698 S Adams Street Denver, CO 80210
- Type:
- Single Family
- Sq.Ft.:
- 4,578
- Status:
- Active
- Beds:
- 4
- Lot size:
- 0.19 Acres
- Year built:
- 2007
- Baths:
- 4.00
- MLS#:
- 6123312
- Subdivision:
- Observatory Park
ADDITIONAL INFORMATION
Opportunity awaits in the highly coveted Observatory Park neighborhood. Renderings provided to show how aesthetic renovations could transform this 6,500 square foot property into a stunning estate. Capitalize on the equity potential with neighboring homes selling for upwards of $4 million. Upon entering, you are greeted by a grand two-story foyer featuring an exquisite staircase, providing ample space for art and light fixtures. The main level includes a formal living room, dining room, and an office, all enhanced by large windows that capture natural light. Beyond the foyer, a spacious open concept living room and kitchen await. Four sets of French doors open to an expansive backyard, already adorned with mature trees and designed for entertaining with a built in fireplace. The upper-level features four bedrooms and three bathrooms. The highlight being a luxurious primary suite complete with a private balcony, a fireplace, an expansive five-piece bathroom, and a large walk-in closet. A dedicated laundry room and two additional bathrooms enhance functionality of this family-friendly second floor layout. The basement is partially finished, boasting 9-foot ceilings. This additional square footage could be transformed into a gym, media room, or additional bedroom/bathroom. Seize the opportunity to customize a spacious home on a sizable lot in Observatory Park, an area known for its excellent schools, walkability, and accessibility to bike trails. The renderings included are intended to inspire potential buyers by illustrating how aesthetic renovations could elevate this impressive property. Recent updates include a new water heater (2022), exterior paint (2023), carpet (2024), bathroom fixtures (2024), landscaping, hardscaping, and a fire pit (2021) and a new backyard fence (2019). This residence is a must-see to fully appreciate its exceptional location and stunning views of mature trees from the windows.
$3,500,000
2390 S Adams Street Denver, CO 80210
- Type:
- Single Family
- Sq.Ft.:
- 5,512
- Status:
- Active
- Beds:
- 6
- Lot size:
- 0.15 Acres
- Year built:
- 2024
- Baths:
- 5.00
- MLS#:
- 5940232
- Subdivision:
- Observatory Park
ADDITIONAL INFORMATION
Poised on a prime, southwest corner lot, this Observatory Park new build showcases designer finishes throughout. Enter into an open layout flooded in natural light from a high-end window package. Delight in hosting soirees in the dining room featuring drop wood ceiling detail and contemporary lighting. The kitchen is a chef’s dream w/ a large butler’s pantry, breakfast nook, expansive center island and modern appliances including a Wolf 48 inch range and Sub-Zero refrigerator/freezer. Built-in shelving adorns the great room grounded by a fireplace. An elegant study, powder bath and functional mudroom complete the main level. One of four upper-level bedrooms, the primary is impressive w/ a fireplace and a spa-like bath boasting stylish tile, a soaking tub and a luxe walk-in shower. An upper-level laundry room features a utility sink and built-in cabinetry. Downstairs, the finished lower level hosts a sizable rec room w/ a sleek wet bar and wine storage, two versatile bedrooms and a home gym. An oversized two-car garage with solar panels provides plentiful storage.
$3,500,000
2410 S Fillmore Street Denver, CO 80210
- Type:
- Single Family
- Sq.Ft.:
- 6,043
- Status:
- Active
- Beds:
- 5
- Lot size:
- 0.17 Acres
- Year built:
- 2016
- Baths:
- 6.00
- MLS#:
- 6331467
- Subdivision:
- Observatory Park
ADDITIONAL INFORMATION
Welcome to 2410 S. Fillmore Street in the sought-after Observatory Park. A fresh take on the popular farmhouse. Elegant and innovative design selections with unparalleled architectural elements create a feel of warmth and charm. The kitchen is beautiful with an open floor plan and an enormous center island. Marble-adorned surfaces and professional sub-zero series appliances such as a 6-burner gas cooktop, walk-in pantry, and informal eating area with custom dinette and banquette bench seating. The Primary suite showcases a gas fireplace, Juliette balcony, and cozy customized sitting space with built-in cabinetry. There are two additional upper bedrooms all with generous closets and high-end ensuite baths. The lower level features two additional bedrooms, a gym with floor-to-ceiling glass, a custom Burl wood entertainment center, Billard, and media space with a bar and wine fridge. Warm hardwoods, designer broadlooms, draperies, and blinds, circa lighting, phantom screens, and dual laundry are just a few of the accouterments one would expect in this fine residence. The yard and landscaping were designed by Watermark to encompass a dynamite exterior kitchen and grill area, custom water feature, gardens and pergolas, and putting green. Dramatic mood lighting, front and back patios, and a three-car heated and air-conditioned garage will excite the most discerning buyer. No expense has been spared in this newly remodeled home, with a premium location 1 block from the park.
$1,695,000
1828 S Williams Street Denver, CO 80210
- Type:
- Single Family
- Sq.Ft.:
- 2,498
- Status:
- Active
- Beds:
- 4
- Lot size:
- 0.11 Acres
- Year built:
- 2023
- Baths:
- 5.00
- MLS#:
- 1514883
- Subdivision:
- University
ADDITIONAL INFORMATION
Sleek and stylish, this brand-new build, completed in 2023, is sure to become a favorite gathering spot for friends and family. Located in one of Denver's most sought-after neighborhoods, just blocks from Denver University, dining, and shopping, this modern home boasts clean, contemporary finishes. You'll find quartz countertops, custom tile work, premium Wolff stainless steel appliances, modern lighting fixtures, and solid wood floors paired with elegant white oak cabinetry. The abundant windows flood the space with natural light, enhancing the airy feel created by the high ceilings and modern design. It perfectly blends grand, spacious living with the warmth and intimacy of home. A must-see for discerning buyers who demand the very best!
$2,825,000
1430 S Milwaukee Street Denver, CO 80210
- Type:
- Single Family
- Sq.Ft.:
- 5,617
- Status:
- Active
- Beds:
- 5
- Lot size:
- 0.14 Acres
- Year built:
- 2024
- Baths:
- 6.00
- MLS#:
- 7718892
- Subdivision:
- Cory-merrill
ADDITIONAL INFORMATION
Welcome to this exquisite Chase Custom Home, nestled in the heart of the highly coveted Cory-Merrill neighborhood. This stunning residence exemplifies sophistication and meticulous craftsmanship from the moment you arrive. The front landscaping is meticulously designed, leading to a welcoming front porch. As you step inside, a sunlit home office offers privacy and convenience, with access to the front porch, perfect for both work and relaxation. The main floor boasts an expansive open-concept layout featuring a spacious living room with built-ins, formal dining area, and a chef’s kitchen that will delight any culinary enthusiast. The kitchen is adorned with a massive island, a large pantry, and top-of-the-line stainless/paneled appliances, all overlooking the fully fenced and beautifully landscaped backyard. The main level also includes two powder rooms, a convenient mudroom, and a laundry room, seamlessly blending luxury with functionality. Upstairs, the primary suite is a private oasis that redefines opulence, featuring dual walk-in closets, one with convenient access to an additional laundry room for ultimate convenience. The spa-inspired ensuite bathroom boasts a two-sided walk-in shower, dual vanities, a water closet, and a luxurious freestanding soaking tub. This level also includes two guest bedrooms connected by a Jack-and-Jill bathroom, and a third guest suite with its own bath and walk-in closet, ensuring privacy and comfort for all. The finished basement offers endless possibilities with a grand entertaining space, complete with a wet bar, a guest bedroom with an ensuite bath, and abundant storage space. The outdoor living space is equally impressive, with a professionally landscaped backyard, perfect for entertaining or quiet relaxation. The detached two-car garage offers alley access, providing convenience and privacy. This home offers easy access to top-rated schools, I-25, Cherry Creek, the Denver Tech Center, and downtown making commuting effortless.
$3,750,000
2435 S Milwaukee Street Denver, CO 80210
- Type:
- Single Family
- Sq.Ft.:
- 5,076
- Status:
- Active
- Beds:
- 6
- Lot size:
- 0.17 Acres
- Year built:
- 2007
- Baths:
- 6.00
- MLS#:
- 1809755
- Subdivision:
- Observatory Park
ADDITIONAL INFORMATION
Resplendent Observatory Park Custom Home. Step into a world of unparalleled elegance & custom craftsmanship in this extraordinary 6 bed, 6 bath oasis. Every detail has been thoughtfully curated, from the stunning willow & salt cedar branch interior shutters, inspired by native river/streams of N. New Mexico, to the exquisite Mexican-sourced amber & Italian handblown glass lighting adding touches of artistry. Elegant Interiors: Enjoy the warmth of 9 ft old-growth eastern white pine floors throughout, accompanied by dyed-concrete basement heated floors for ultimate comfort. Gourmet Kitchen: A chef’s delight, featuring hammered copper sinks and range hood, along with leathered granite inspired by a breathtaking 1,500-foot aerial view of Maelifell, Iceland. Appliances include commercial 48” six-burner Viking double oven, Sub-Zero refrigerator & wine cooler, Miele dishwasher, Bosch espresso maker, and Dacor microwave with warming drawer. Thoughtful Design: Laundry room w/ lingerie sink & built-in ironing board w/ auto shut-off. Staircase features beautiful wrought iron sourced from Mexico, and kitchen outlets are hand-painted to match the stunning backsplash. 5-star plus energy rating, this home seamlessly blends luxury w/ sustainability, for comfort year-round. Luxurious Primary Suite: Boasts a private balcony & spa-like bath w/ freestanding cast iron tub w/ ceiling-mounted faucet, dual vanities, walk-in shower. Upper Bedrooms: offering a private balcony and charming Juliet balcony. Custom Baths: Each Ensuite bath has been meticulously customized w/ heated floors for added luxury & tile sourced from all over the world. Outdoor Oasis: The private backyard is a serene retreat, with covered patio, professional landscaping, & heated water feature for a tranquil ambiance. The front patio and walkway are adorned w/ hand-selected flagstone, enhancing the home’s exquisite curb appeal. Don't miss this distinctive property where every detail reflects artistry and care.
- Type:
- Single Family
- Sq.Ft.:
- 1,738
- Status:
- Active
- Beds:
- 3
- Lot size:
- 0.14 Acres
- Year built:
- 1940
- Baths:
- 2.00
- MLS#:
- 4204243
- Subdivision:
- Bonnie Brae
ADDITIONAL INFORMATION
Welcome to this architectural gem, built in 1940, this stately Tudor home is located in one of Denver’s most sought-after neighborhoods. Nestled on a spacious 6,250 square foot lot, this single-family home has 893 square feet of living space on the main floor with an additional 845 square feet of finished basement. There are a total of three bedrooms and two bathrooms. The primary suite located in the basement and features a custom 4 piece bathroom with jacuzzi tub. Stepping inside you will discover warm hardwood floors throughout. The living room features a charming fireplace. The home has been updated with double pane e-glass windows upstairs and double pane windows downstairs, enhancing energy efficiency while preserving its historic charm. Enjoy the large backyard with beautiful mature trees, creating a fantastic space for outdoor gatherings or relaxation. The automatic sprinkler system ensures the lush landscaping remains vibrant with minimal effort. A detached one-car garage provides convenient parking and additional storage. Situated just blocks from scenic Washington Park, this home offers easy access to nearby amenities. Explore the nearby Bonnie Brae Shops and an array of restaurants or take advantage of proximity to DU. With easy access to I-25, downtown Denver is just a short drive away, blending suburban tranquility with urban convenience. Click the Virtual Tour link to view the 3D walkthrough. Discounted rate options and no lender fee future refinancing may be available for qualified buyers of this home.
$4,200,000
2475 S Saint Paul Street Denver, CO 80210
- Type:
- Single Family
- Sq.Ft.:
- 7,381
- Status:
- Active
- Beds:
- 5
- Lot size:
- 0.17 Acres
- Year built:
- 2018
- Baths:
- 7.00
- MLS#:
- 9783145
- Subdivision:
- Observatory Park
ADDITIONAL INFORMATION
Experience the epitome of modern living at 2475 S. Saint Paul in Observatory Park. This 5-bedroom, 7-bathroom home combines contemporary design with sophisticated living spaces, offering the perfect balance for living and entertaining. Features include floor-to-ceiling windows throughout with custom window treatments, white oak flooring, beamed ceilings, and a striking floating staircase. The open floor plan flows with ease and includes a private office with custom cabinetry and fireplace, sun-lit dining room with wine wall and fireplace, open family room with a double-sided gas fireplace, and bonus room with a wet bar and 18' multi-slide glass doors opening to the expansive bluestone patio. The sleek kitchen features a Thermador range, double dishwashers, 8 linear feet of built-in Thermador refrigeration, Miele coffee machine, and a large walk-in pantry. The mudroom comes complete with custom cabinetry, walk-in storage and a dog wash, while the stunning primary suite boasts vaulted beamed ceilings, a slab Quartz fireplace, a five-piece Italian marble bath, and a large fitted closet. Each secondary bedroom offers an ensuite bath and fitted walk-in closet. The finished basement includes a media room, exercise room, wet bar, guest bedroom, and garden-level patio. Outdoors, the private backyard features a year-round, covered, heated plunge pool/hot tub, fire-pit, built-in grill, and steel pergola. The detached garage includes a 6,500-pound lift to accommodate up to three cars. This residence truly showcases impeccable craftsmanship in one of Denver’s most desirable neighborhoods.
$1,895,000
1150 S Garfield Street Denver, CO 80210
- Type:
- Single Family
- Sq.Ft.:
- 4,328
- Status:
- Active
- Beds:
- 6
- Lot size:
- 0.14 Acres
- Year built:
- 2017
- Baths:
- 4.00
- MLS#:
- 4535300
- Subdivision:
- Cory Merrill
ADDITIONAL INFORMATION
Welcome to this exquisite Cory-Merrill gem, where modern luxury meets timeless elegance. Built in 2017 with precision craftsmanship and high-end finishes, this home is a masterpiece of design and functionality. Nestled in one of Denver's most desirable neighborhoods, Cory-Merrill offers the perfect combination of urban convenience and suburban tranquility. Top-rated schools are nearby, and easy access to Colorado Boulevard's vibrant amenities ensures you have everything you need just moments away—all within a peaceful, tree-lined setting. From the classic covered front porch to the mature tree gracing the front yard, this home exudes curb appeal. Step inside to a thoughtfully designed floor plan that seamlessly integrates formal and informal living spaces, ideal for modern lifestyles and entertaining. The spacious kitchen is a chef’s dream, boasting a large center island, a cozy breakfast nook, a walk-in pantry, and premium KitchenAid stainless steel appliances. Bathrooms on every level are spa-inspired, while oak wood floors bring warmth and sophistication to the main level and loft. The living area is enhanced by a double-sided gas fireplace, built-in shelving, and effortless flow to outdoor spaces. Step outside to your private backyard retreat, featuring a built-in fire pit perfect for evenings under the stars. The stamped concrete patio includes a gas line hookup, offering the ideal setup for outdoor entertaining. Eco-friendly features abound, including solar panels, a garage EV charger, a rain barrel, and a kitchen sink Enagic water ionizer/filter for sustainability and comfort. Additional conveniences include a main floor office, an upper-floor laundry room, two Nest smart thermostats, a finished basement with a wet bar, and a spacious two-car attached garage. This move-in-ready home offers the perfect balance of style, sustainability, and convenience. Don’t miss your opportunity to call this stunning property home!
$1,980,000
1357 S Saint Paul Street Denver, CO 80210
- Type:
- Single Family
- Sq.Ft.:
- 5,100
- Status:
- Active
- Beds:
- 6
- Lot size:
- 0.14 Acres
- Year built:
- 2000
- Baths:
- 5.00
- MLS#:
- 3738522
- Subdivision:
- Cory Merrill
ADDITIONAL INFORMATION
Welcome to this charming home with modern elegance nestled in the sought-after neighborhood of Cory Merrill. The home has been completely remodeled featuring soaring ceilings, beautiful hardwood floors, and large windows enhancing the sense of space and bringing in an abundance of natural light. Step into a bright and airy open floor plan that seamlessly integrates living, dining, and kitchen areas. The main floor boasts an office with custom built-ins and a fireplace, a formal living room, and a dining room with a butler's pantry. You will be amazed by the chef's kitchen with custom tile work, high-end appliances, a huge kitchen island and an abundance of cabinets. Other highlights of the main floor include an open staircase and a family room with fireplace. Impressive floor to ceiling glass doors lead you to a relaxing backyard area complete with a deck, patio and built-in fireplace.There are two staircases to the upper level featuring hardwood flooring throughout, a luxurious primary suite, three additional bedrooms and a catwalk overlooking the front foyer. The back staircase leads to a mudroom, laundry room and powder bath. Don't forget the basement which boasts a massive living area, two more bedrooms, a bath and fitness room. This home has it all and is truly exquisite. Schedule a viewing today and experience the perfect blend of comfort, style and convenience!
$1,149,000
1337 S University Boulevard Denver, CO 80210
- Type:
- Single Family
- Sq.Ft.:
- 2,204
- Status:
- Active
- Beds:
- 4
- Lot size:
- 0.15 Acres
- Year built:
- 1910
- Baths:
- 3.00
- MLS#:
- 3549000
- Subdivision:
- Washington Park
ADDITIONAL INFORMATION
Dream Home Alert in Upscale University Neighborhood! Discover luxury and comfort at 1337 South University Boulevard, Denver, CO 80210. This stunning property offers a chef's paradise with a gourmet kitchen featuring stainless steel appliances, sleek white cabinets, and a spacious island perfect for all your culinary adventures. Relax in your primary bedroom oasis with elegant light wood flooring, a stylish barn door, and a closet fit for any fashion enthusiast. The ensuite bathroom provides a spa-like retreat for ultimate relaxation. This home features an array of high-quality, modern lighting options with customizable color modes and a stunning fireplace, adding a unique and dynamic ambiance to every room. Enjoy outdoor living with a beautiful wooden deck and patio, ideal for entertaining or unwinding with a good book. The expansive backyard invites endless fun with space for games and gatherings. Located in the desirable University neighborhood, this home combines upscale living with convenient access to local amenities, parks, and the University of Denver. Embrace the good life in this exceptional property – your dream home awaits! This home features an array of high-quality, modern lighting options with customizable color modes and a stunning fireplace, adding a unique and dynamic ambiance to every room.
$3,750,000
2511 S Columbine Street Denver, CO 80210
- Type:
- Single Family
- Sq.Ft.:
- 5,710
- Status:
- Active
- Beds:
- 5
- Lot size:
- 0.17 Acres
- Year built:
- 2024
- Baths:
- 7.00
- MLS#:
- 6818162
- Subdivision:
- Observatory Park
ADDITIONAL INFORMATION
Prestigious Living in Observatory Park. Discover the pinnacle of high-end living in Denver's most coveted neighborhood. This stunning 5-bedroom, 7-bathroom custom home, crafted by renowned builder Dublin Development, offers an unparalleled lifestyle. Nestled on a spacious 7,500 square-foot lot, this exquisite residence boasts 5,710 square feet of meticulously designed living space. Step inside and be greeted by an open floor plan that floods the home with natural light. The gourmet kitchen, featuring high-end Wolf and Subzero appliances, is a chef's dream. A spacious bar and wine pantry make entertaining a breeze. Upstairs, the master suite offers a tranquil retreat with luxurious amenities. Three additional bedrooms, each with its own bathroom, provide ample space for family and guests. A secondary work or play space adds versatility to this level. The lower level is an entertainer's paradise. A full bar and two bedrooms, each with a private bathroom, create a flexible and inviting space. Outside, the large, private backyard is an oasis of tranquility. A covered pergola with a built-in grill provides the perfect outdoor dining experience. Enjoy the expansive patio and soak up the Colorado sunshine. Located just four blocks from historic Observatory Park, this home offers the best of both worlds: the peace and quiet of a residential neighborhood and the vibrant energy of a thriving community. With its high-end features, prime location, and impeccable craftsmanship, this home is truly exceptional. Schedule a private tour today and experience the epitome of Denver living.
- Type:
- Single Family
- Sq.Ft.:
- 2,487
- Status:
- Active
- Beds:
- 5
- Lot size:
- 0.17 Acres
- Year built:
- 1950
- Baths:
- 3.00
- MLS#:
- 4000820
- Subdivision:
- University Park
ADDITIONAL INFORMATION
This beautifully remodeled 5-bedroom, 3-bath home offers modern elegance and spacious living across two levels. The second-floor primary suite is a private retreat all its own, featuring a luxurious full bathroom and a large walk-in closet. The main level boasts an open floor plan, seamlessly connecting the living room, family room with a cozy fireplace, kitchen, and dining room—ideal for both everyday living and entertaining. The lower level offers a versatile great room, two additional bedrooms, a full bathroom, and a generously sized laundry room. Outside, enjoy a fully fenced yard providing privacy and a full-size two-car garage for ample storage and convenience. This home combines style, comfort, and functionality in a sought-after location.
- Type:
- Single Family
- Sq.Ft.:
- 2,147
- Status:
- Active
- Beds:
- 5
- Lot size:
- 0.14 Acres
- Year built:
- 1963
- Baths:
- 3.00
- MLS#:
- 9767549
- Subdivision:
- Rosedale
ADDITIONAL INFORMATION
Welcome to this spacious and inviting home situated on a desirable corner lot in Denver's sought-after Rosedale neighborhood! Step onto the charming covered front porch, which welcomes you into a bright and open living room, ideal for both relaxation and entertaining. Just off the living room, the kitchen and dining area offer modern conveniences with stainless steel appliances, including two dishwashers, marble countertops, and an eat-in area perfect for casual dining. The main floor features three generously sized and sun-filled bedrooms, a full bath, and a 3/4 bath, providing ample space for all. Downstairs, the finished basement boasts a cozy family room complete with a fireplace, two additional bedrooms, and a combination 3/4 bath and laundry room. This home also features a large attic with a convenient pull-down ladder for easy access, providing ample storage space. The outdoor space is just as impressive, with a large fully fenced backyard that offers a covered patio area, a playground, and exquisite custom privacy fencing. Green thumbs will appreciate the garden beds with irrigation systems (never treated with pesticides), thriving fruit trees, and lush grapevines—creating a perfect outdoor retreat. Located in a prime area close to numerous parks, hospitals, shopping, dining, coffee shops, breweries, and restaurants, this home truly combines the best of suburban charm with city conveniences. Don’t miss the opportunity to call this Rosedale gem your home!
- Type:
- Single Family
- Sq.Ft.:
- 2,000
- Status:
- Active
- Beds:
- 3
- Lot size:
- 0.11 Acres
- Year built:
- 1924
- Baths:
- 2.00
- MLS#:
- 3478542
- Subdivision:
- Washington Park West
ADDITIONAL INFORMATION
Enjoy the hustle of the city but want a yard and lots of storage? 1288 S Emerson St. offers both PLUS immediate access to the light rail, commuting routes, coffee shops, restaurants, and great schools with a spacious fenced lot & custom remodeled gourmet kitchen. Truly the center of the city - walk to Wash Park, Whole Foods, S Pearl Farmer’s Market & Festivals, Call Your Mother, Stella’s, Chook, Sushi Den, Wash Perk, Sweet Cow and, in June, James Beard-nominated Reunion Bread’s new home. Jump on the Light Rail for a 12-min ride to DTC or 18-min ride to Union Station. Prefer to drive? You’re no more than -15 minutes away from anywhere in city limits. From the roomy living spaces to the bonus storage nooks, you will find a home suited for your life today and years to come. The sunny main floor features expanded, gorgeous hardwood floors throughout. A quiet wing holds two bedrooms (one will fit a king bed, one a queen), full bathroom and spacious linen closet. The lower level has an oversized family room for multiple uses, large bedroom, 3/4 bath, & laundry room with extra storage. Don't miss the enormous storage room with built-in shelves. Our Sellers invested to perfect this home: custom renovated kitchen to the highest standards (check out hidden lower cabinets facing the dining area and the touch-to-open waste drawer); added Central Air Conditioning; opened the main floor living space; expanded and restored hardwood floors; and created more usable outdoor space with thoughtful landscape design. Wonderful, fully fenced backyard with an elevated deck means you can make full use of Denver's lovely evenings. Yes, the home is at the corner of a main street that sees more traffic than a residential street. BUT It’s also less than 3 blocks from one of Denver’s best parks *and* a light rail station, zoned to highly sought Steele Elementary, has been thoughtfully remodeled, and is under $900k. Inside, the home is perfectly quiet. *Must see to believe*
$2,499,000
1416 S Clarkson Street Denver, CO 80210
- Type:
- Single Family
- Sq.Ft.:
- 4,758
- Status:
- Active
- Beds:
- 5
- Lot size:
- 0.11 Acres
- Year built:
- 2024
- Baths:
- 6.00
- MLS#:
- 4271083
- Subdivision:
- Platt Park
ADDITIONAL INFORMATION
This newly constructed custom home seamlessly blends urban transitional design with enduring elegance. Situated in the vibrant Platt Park community, you'll benefit from easy access to Platt Park, the eclectic shops and dining on Old South Pearl, and proximity to Washington Park. The street is adorned with custom-built homes, creating a delightful neighborhood ambiance perfect for walking and socializing. Upon entering, you'll be immediately captivated by the custom backlit wine rack and unique office doors with distinctive hardware. After a productive day in your private office, relax in the great room, which features a custom fireplace and an inviting indoor-outdoor area with a custom pergola and expansive patio. The kitchen, designed with timeless appeal, includes a large island ideal for entertaining and meal preparation using top-of-the-line appliances. The convenient pass-through to the dining room is perfect for serving drinks at gatherings. Returning from the garage, you'll appreciate the custom mud room designed to keep things organized. For entertainment and relaxation, head to the fully finished basement, where you'll find a family room with a fireplace, a wet bar, and a tranquil guest suite with 9.5-foot ceilings. The basement also features a well-equipped gym and a large mechanical room suitable for a workshop or extra storage. The spacious owner’s retreat offers privacy and views of mature trees, while the oversized primary bath features dual vanities, a shower, and a soaking tub for unwinding. This level also includes two additional ensuite bedrooms and a finished laundry room. The penthouse level offers versatile space, ideal as a loft-style bedroom, office, or entertainment area, complete with an oversized roof - top deck, wet bar, and custom fireplaces both inside and out.
- Type:
- Single Family
- Sq.Ft.:
- 2,344
- Status:
- Active
- Beds:
- 3
- Lot size:
- 0.22 Acres
- Year built:
- 1915
- Baths:
- 2.00
- MLS#:
- 5256261
- Subdivision:
- Cory Merrill
ADDITIONAL INFORMATION
**Prime Location Investment Property Near Denver’s Coveted Wash Park and Gaylord Street!** Situated in Denver's most sought-after neighborhood, this property offers unbeatable convenience with Wash Park and the vibrant Gaylord Street just a short walk away. Featuring tradition and timeless curb appeal, a spacious layout with ample above-grade square footage, and set on an expansive 9,370 sq. ft. lot with tons of parking available, this property is a rare find. Recently updated with fresh paint, new carpet, and flooring in the kitchen, it’s ready for its next chapter. Potential for additional bedrooms. Rent as-is, renovate, or move-in this property - this property offers endless possibilities!
$245,000
2307 S Race Street Denver, CO 80210
- Type:
- Condo
- Sq.Ft.:
- 526
- Status:
- Active
- Beds:
- 1
- Year built:
- 1957
- Baths:
- 1.00
- MLS#:
- 2986438
- Subdivision:
- Du Harvard Park
ADDITIONAL INFORMATION
Welcome to this cozy and inviting condo, perfectly situated near the University of Denver, Harvard Gulch Park, and Porter Hospital. This charming unit offers a blend of modern updates and comfortable living. The kitchen has been recently updated, featuring butcher block countertops, modern cabinetry, and stainless steel appliances, making it perfect for both casual cooking and entertaining. The bathroom has also been renovated with contemporary fixtures, elegant tile work, and a spa-like atmosphere. Rounding out the unit is the large bedroom with a walk-in closet that includes built in shelving and organization. With its warm ambiance and prime location, this condo is ideal for anyone looking for a stylish and convenient living space near DU. This unit also comes with a deeded parking spot (#6), an assigned storage unit (#4), and use of the building's laundry facilities. This is an incredible opportunity for investors and homeowners alike. The property has an easy walk to the University of Denver, a short biking distance to nearby neighborhood amenities such as South Pearl St and Washington Park, and easy access to the Light Rail Station on Buchtel Blvd.
$1,175,000
2312 S University Boulevard Denver, CO 80210
- Type:
- Townhouse
- Sq.Ft.:
- 3,449
- Status:
- Active
- Beds:
- 4
- Year built:
- 2009
- Baths:
- 5.00
- MLS#:
- 9846920
- Subdivision:
- Observatory Park
ADDITIONAL INFORMATION
GREAT INVESTMENT OPPORTUNITY! Contemporary 5 Level Row Home. Walking distance to DU, Observatory Park, Light Rail, Shops and Dining! Easy access to I-25. This unique Row Home includes a gourmet Bulthap Kitchen design featuring Two Bosch Dishwashers, Wolf Range, SubZero Refrigerator and Freezer. A Private elevator with access to all 5 levels including a Private Rooftop Deck with Mountain Views! Heated driveway and Private 2 Car Attached Garage.
$2,499,000
1626 S Sherman Street Denver, CO 80210
- Type:
- Single Family
- Sq.Ft.:
- 4,794
- Status:
- Active
- Beds:
- 6
- Lot size:
- 0.14 Acres
- Year built:
- 2024
- Baths:
- 6.00
- MLS#:
- 7285762
- Subdivision:
- Platt Park
ADDITIONAL INFORMATION
Welcome to this truly unique, new construction modern home in Platte Park. As you enter the property you are greeted by an airy concept with views to the backyard through the floor to ceiling glass window. The office was designed with a 12’ ceiling & sliding glass pocket door that provides direct access to the back patio & view of the gas outdoor fireplace. The entire home is encapsulated with floor to ceiling windows while maintaining privacy. The main living area is an open concept including a gas fireplace, hardwood floors, 3” LED lighting, a massive 20ft x 9ft stacking glass patio sliding door seamlessly blending the indoor & outdoor living spaces. The patio itself is an extension of the home with a built in gas line for an outdoor grill making this area flexible whether entertaining guests or a casual evening at home. With an option to add a pool, this design is a homeowners dream. A Euro-style kitchen is at the center with ample floor to ceiling cabinets, 11’ x 3’ kitchen island, a 5 burner gas stove, double ovens & paneled appliances. The kitchen is complimented by the Butler’s Pantry with a full wine refrigerator, a full 2nd refrigerator & freezer, storage & additional counter space. A floating staircase leading to the upper level where you’ll find all 3 bedrooms each with their own en-suite full bathroom. The primary bedroom has floor to ceiling windows, massive walk-through closet with built-in’s and a spa-like bathroom with a flush floor shower, deep soaking tub & dual sinks. The fully finished basement has 10’ ceilings and includes 2 additional bedrooms, ample storage space and flex space that could be used for a gym, family room or recreation. The final touch to this home is the ADU located above the detached 3 car garage. The ADU is a true 1 bedroom, full bathroom, full kitchen, laundry room, balcony & a dedicated parking space adjacent to the garage. This dreamy home was built to provide true exceptional living at it’s finest.
- Type:
- Single Family
- Sq.Ft.:
- 1,388
- Status:
- Active
- Beds:
- 2
- Lot size:
- 0.14 Acres
- Year built:
- 1937
- Baths:
- 1.00
- MLS#:
- 2248438
- Subdivision:
- Bonnie Brae South
ADDITIONAL INFORMATION
Traditional Tudor Home in the Great Denver Neighborhood of Cory Merrill/ South Bonnie Brae. This home has great bones and would be a good investment to remodel or scrape. Full 6250 lot with multiple neighbors valued at over $2.3M plus. Award winning schools Cory Elementary and St Vincent DePaul. Short walk to old South Gaylord St Restaurants and Shops, Bonnie Brae Park and/or enjoy the Tree Lined Neighborhood Streets. Located blocks from Washington Park, convenient to Cherry Creek, Close to DU and easy access to I 25 to get Downtown
- Type:
- Single Family
- Sq.Ft.:
- 1,716
- Status:
- Active
- Beds:
- 4
- Lot size:
- 0.14 Acres
- Year built:
- 1953
- Baths:
- 2.00
- MLS#:
- 8105386
- Subdivision:
- Cory Merrill
ADDITIONAL INFORMATION
Nestled in Denver's coveted Cory-Merrill neighborhood, this delightful home rests on a double lot, surrounded by mature trees and a spacious, private backyard. Step inside to discover beautiful hardwood floors and elegant coved ceilings. The updated windows allow natural light to flood the open living spaces. The kitchen features stainless-steel appliances, quartz countertops, sleek shaker cabinets, and a cozy eat-in breakfast nook. The primary bedroom boasts vaulted ceilings, and a generous closet, as well as en-suite bath access. An updated full bathroom and a second bedroom round out the main level. The finished basement offers a cozy rec-room, a bright bedroom with an egress window, an additional bedroom, a chic full bathroom, and a sizable laundry room equipped with a utility sink. Additional highlights of this home include a 1-car attached garage and versatile studio in the backyard - perfect for an in-home office or fitness space! Updates include: New Furnace and AC (approx. 12 months old), newer water heater, and 220V access in the garage. Enjoy close proximity to Washington Park, Veteran’s Park, and Bonnie Brae Park. Residents will also benefit from access to award-winning schools such as Cory Elementary and St. Vincent De Paul. Convenient access to I-25 and nearby dining and retail options make this location truly ideal for both comfort and convenience.
| Listing information is provided exclusively for consumers' personal, non-commercial use and may not be used for any purpose other than to identify prospective properties consumers may be interested in purchasing. Information source: Information and Real Estate Services, LLC. Provided for limited non-commercial use only under IRES Rules. © Copyright IRES |
Andrea Conner, Colorado License # ER.100067447, Xome Inc., License #EC100044283, [email protected], 844-400-9663, 750 State Highway 121 Bypass, Suite 100, Lewisville, TX 75067

Listings courtesy of REcolorado as distributed by MLS GRID. Based on information submitted to the MLS GRID as of {{last updated}}. All data is obtained from various sources and may not have been verified by broker or MLS GRID. Supplied Open House Information is subject to change without notice. All information should be independently reviewed and verified for accuracy. Properties may or may not be listed by the office/agent presenting the information. Properties displayed may be listed or sold by various participants in the MLS. The content relating to real estate for sale in this Web site comes in part from the Internet Data eXchange (“IDX”) program of METROLIST, INC., DBA RECOLORADO® Real estate listings held by brokers other than this broker are marked with the IDX Logo. This information is being provided for the consumers’ personal, non-commercial use and may not be used for any other purpose. All information subject to change and should be independently verified. © 2024 METROLIST, INC., DBA RECOLORADO® – All Rights Reserved Click Here to view Full REcolorado Disclaimer
Denver Real Estate
The median home value in Denver, CO is $576,000. This is higher than the county median home value of $531,900. The national median home value is $338,100. The average price of homes sold in Denver, CO is $576,000. Approximately 46.44% of Denver homes are owned, compared to 47.24% rented, while 6.33% are vacant. Denver real estate listings include condos, townhomes, and single family homes for sale. Commercial properties are also available. If you see a property you’re interested in, contact a Denver real estate agent to arrange a tour today!
Denver, Colorado 80210 has a population of 706,799. Denver 80210 is less family-centric than the surrounding county with 28.55% of the households containing married families with children. The county average for households married with children is 32.72%.
The median household income in Denver, Colorado 80210 is $78,177. The median household income for the surrounding county is $78,177 compared to the national median of $69,021. The median age of people living in Denver 80210 is 34.8 years.
Denver Weather
The average high temperature in July is 88.9 degrees, with an average low temperature in January of 17.9 degrees. The average rainfall is approximately 16.7 inches per year, with 60.2 inches of snow per year.
